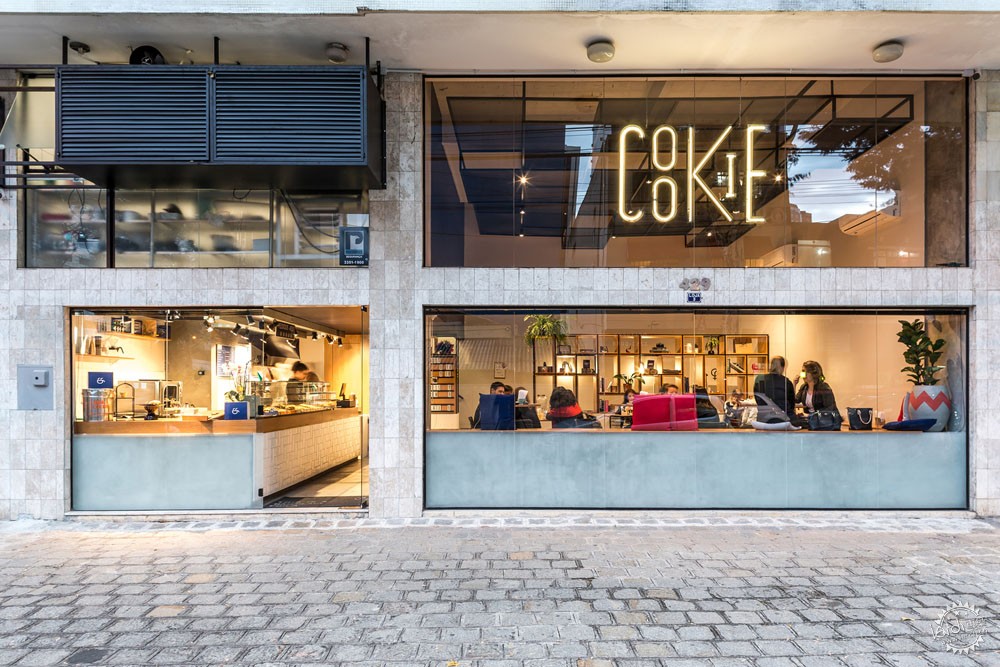
巴西饼干店
Cookie Stories / Solo Arquitetos
由专筑网王沛儒,吴静雅编译
建筑师认为,饼干店第一个咖啡品牌诞生的同时,也伴随着空间身份的更新和服务空间的实现。
Text description provided by the architects. Cookie Stories' first café project is born along with a new moment for the brand, with the renewal of its identity and the realization of a physical space to serve customers.
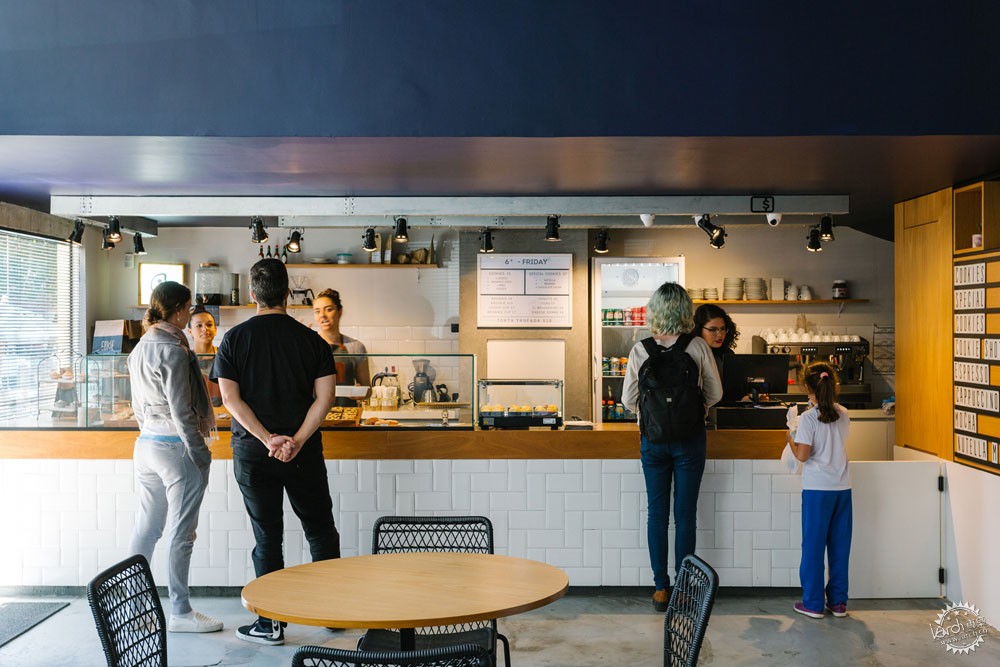
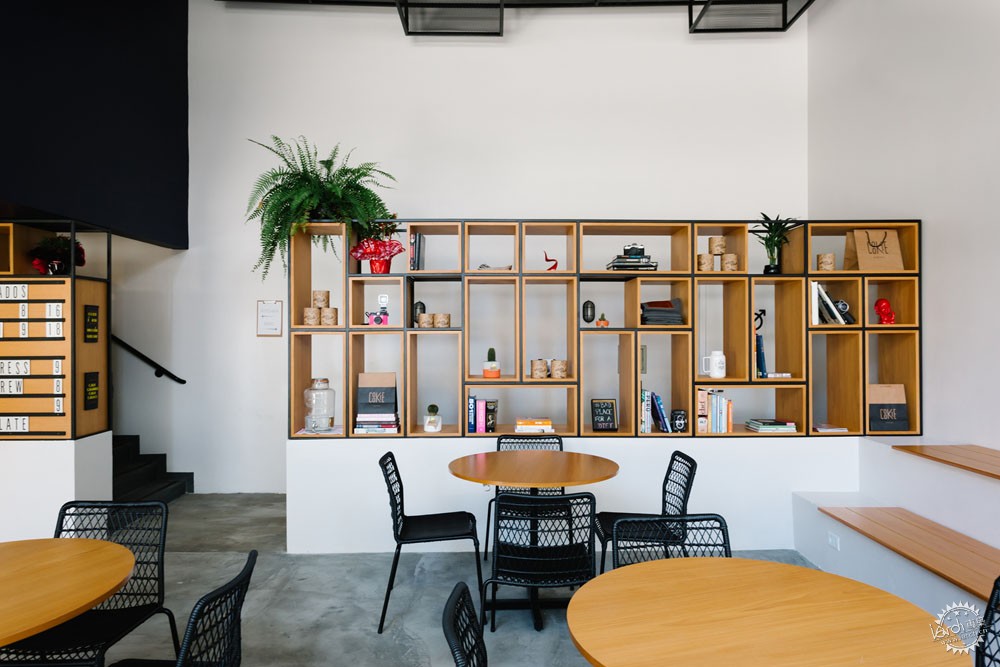
项目选定的地点位于库里蒂巴的Moyses Marcondes街,从前租客的租赁的情况很不稳定,因此,为了满足新的空间使用需求,必须对店面进行全面翻修,同时要注意这个项目工程是个商业项目的短期性。
The chosen location, is at Moyses Marcondes Street in Curitiba, was in a precarious condition inherited from the former tenant, necessitating a complete renovation of the premises to meet the new use of the space, always with attention to the short term for the commercial work.
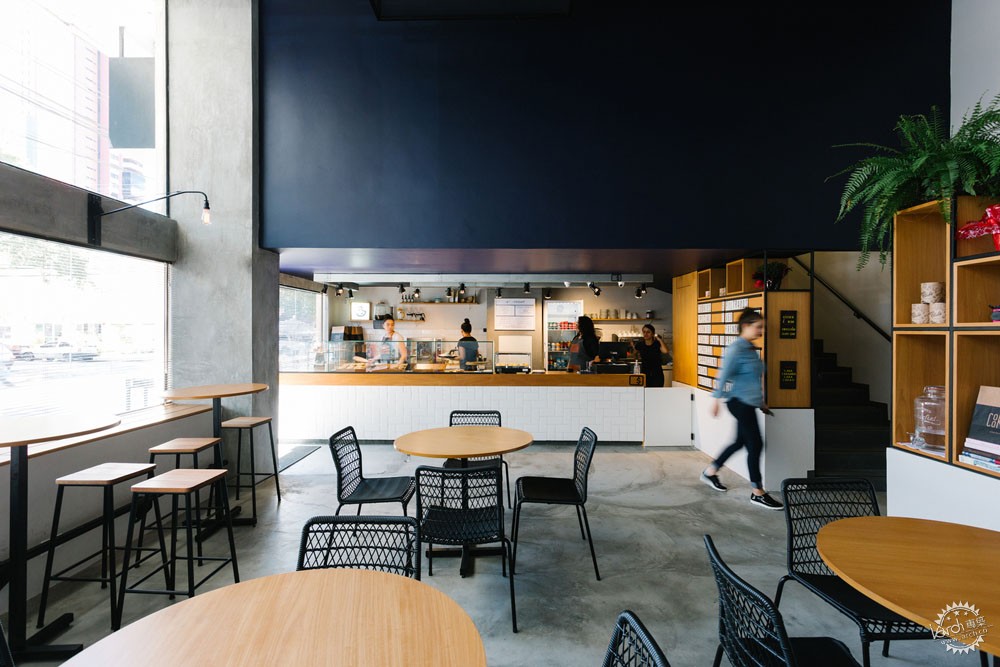
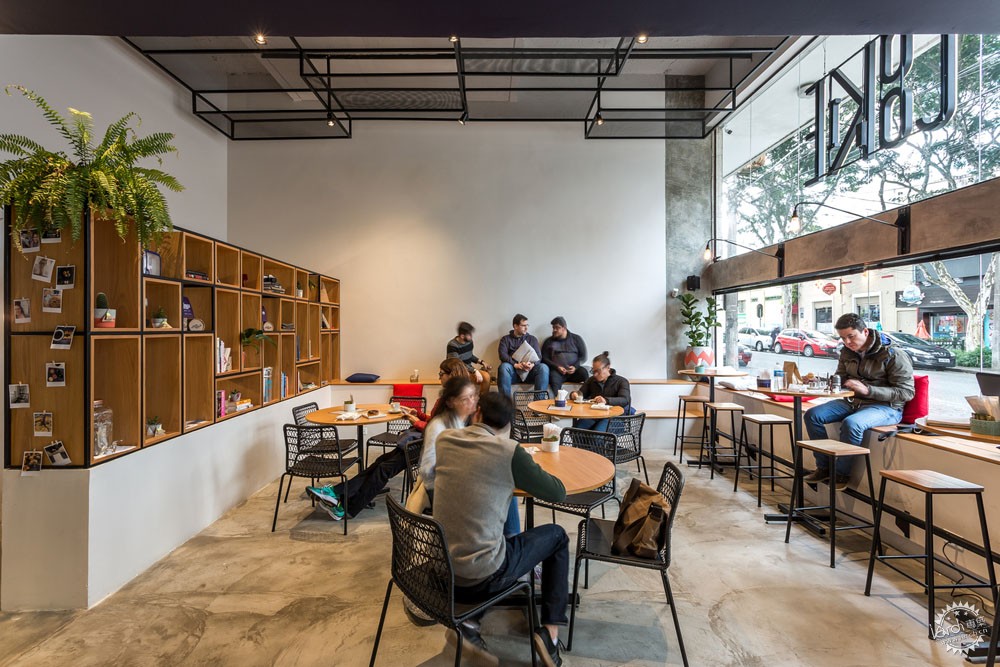
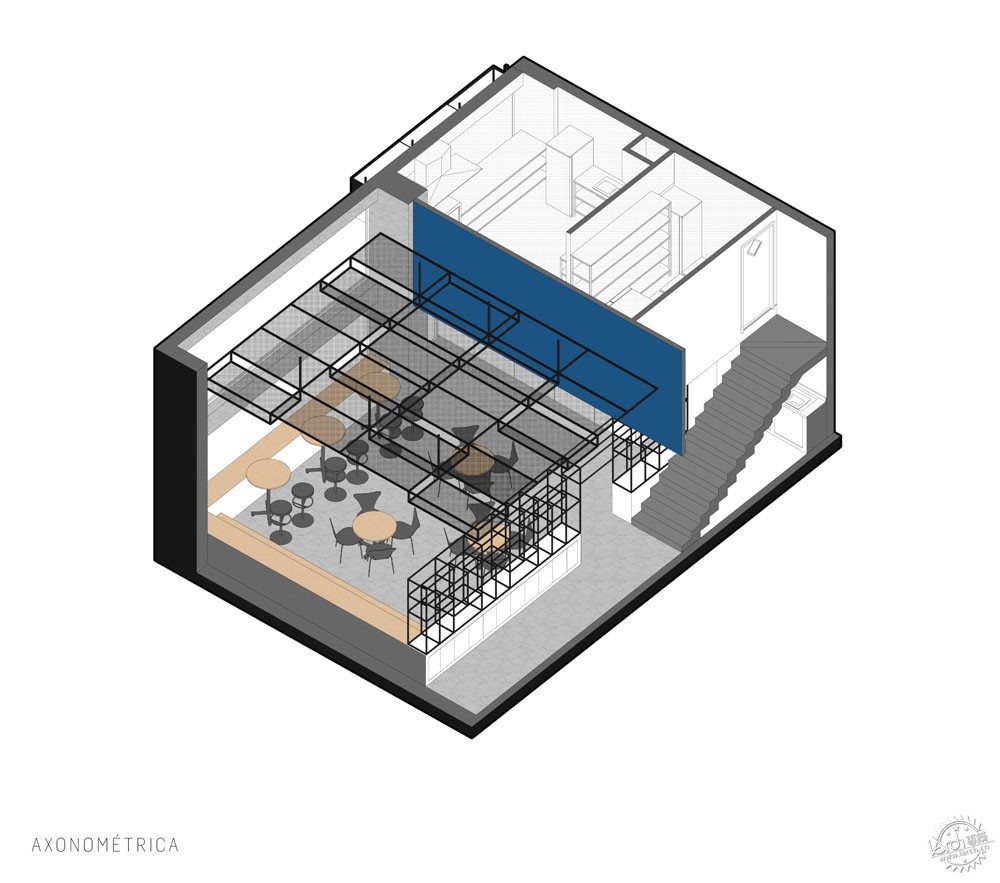
该项目的理念是创造一个简约又受欢迎的氛围,能够接待各种各样的客户,可以提供不同的菜单供他们选择品尝。第一步就是改变店铺的入口,入口以前需要转两个弯,现在只需要转一次进入。这个简单的改变不仅创造了服务器区域和服务区域之间的分割,而且给顾客带来了不一样的感觉。当你进入店铺,焦点就锁定在柜台和它的产品上,当你走到大厅时,扩展后的空间可以让顾客在这里休憩,也可以在这里写点东西。
The concept of the project was to create a simple and welcoming atmosphere, able to welcome clients of the most varied profiles, inviting everyone to savor the varied menu options. The first intervention was the change in the entrance of the store, previously located next to the double right foot, and now displaced for the simple right foot. This simple change not only created a sectorization between server area and served area, but also create different sensations to the user: when entering the focus is on the counter and its products, however when finding the hall the space expands as an invitation to stay and prose.
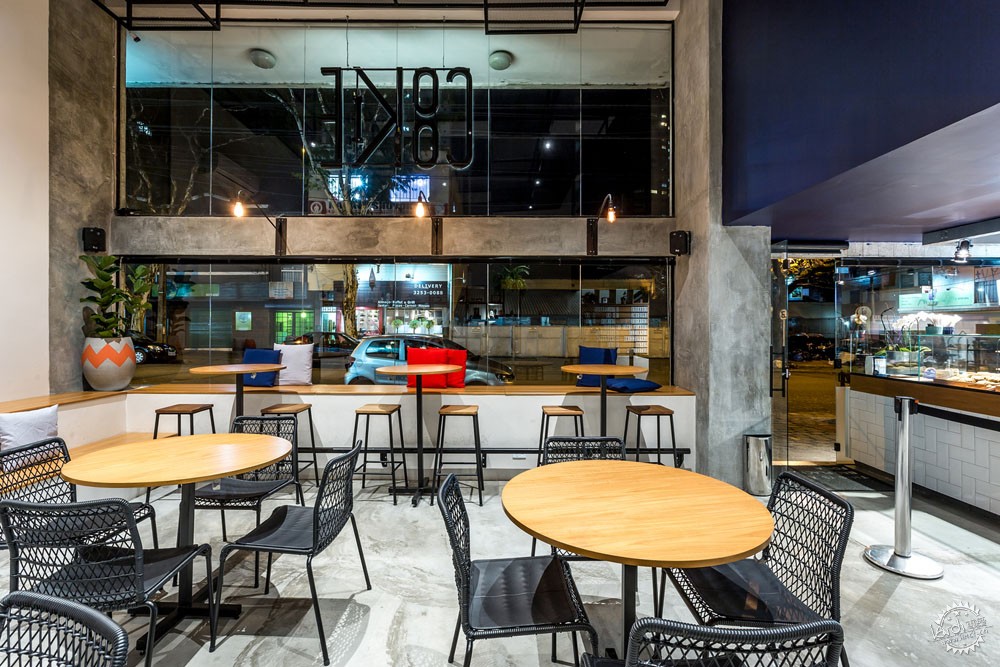
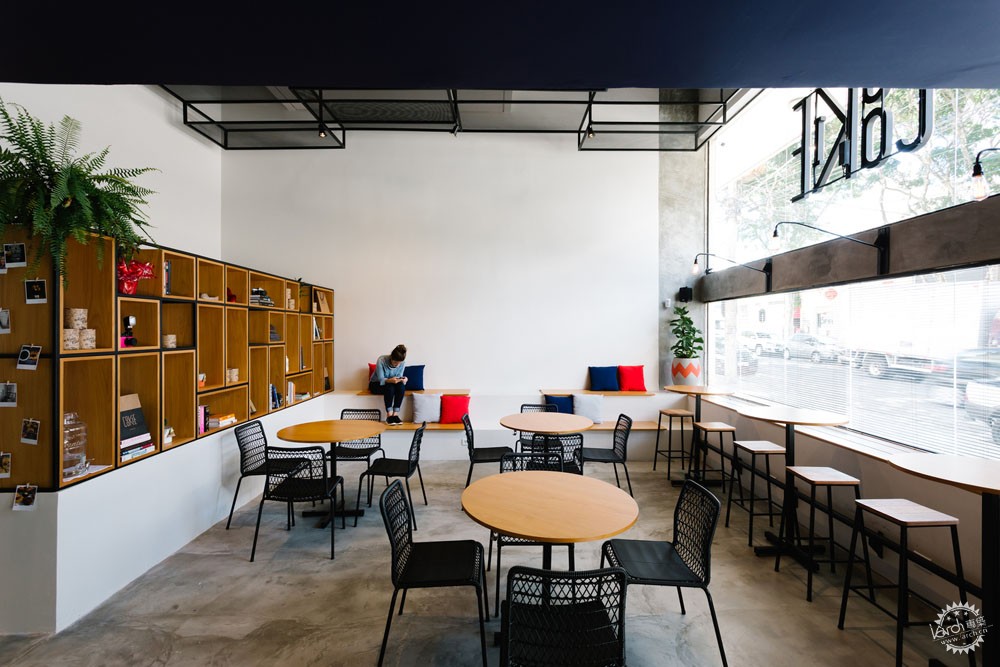
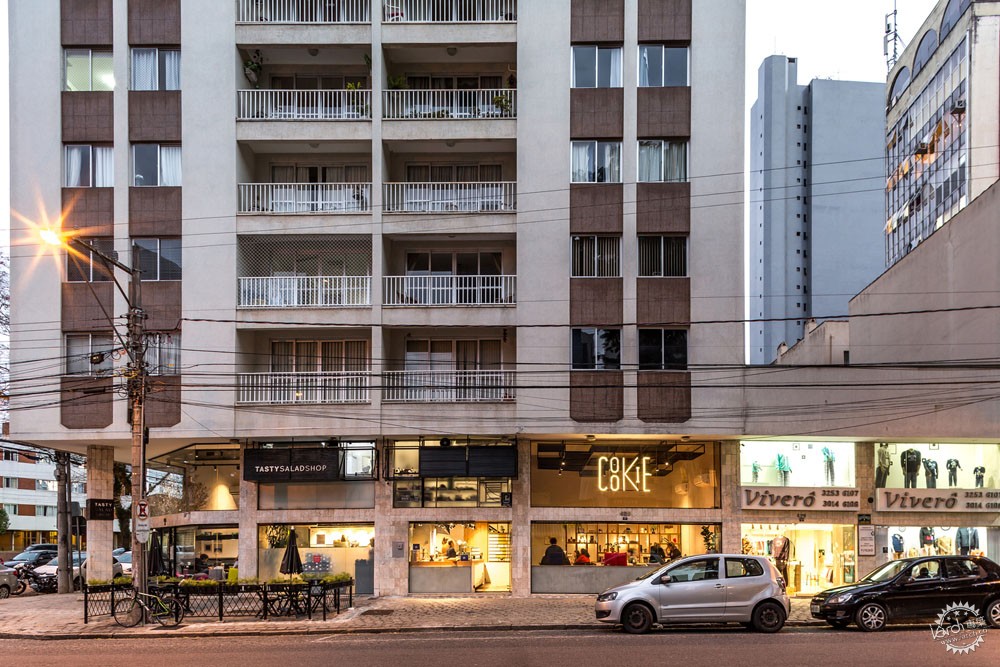
设计中减少了色彩,缩减了调色板的用料,总体看起来很清爽,采用木材家具可以平衡咖啡产品的色调。同样值得注意的是,在大厅的后面有一个被设计过的书柜,用于分隔位于夹层的卫生间和厨房的使用人流,同时也作为装饰来支持产品的展示。大厅的活动空间创造了一种非正式的动态布局(不那么死板,看起来很随意,让人感觉很轻松),这里为用户提供了三种选择——矮桌、高桌和看台。这为用户创造了一种熟悉的氛围,就像一个欢迎所有人来光临的大客厅。
The materiality of the design is made with a reduced palette of colors and materials, cool but balanced by the presence of wood in the tactile furniture and the coffee products. Also worthy of mention is the presence of a modulated bookcase at the back of the hall, used to separate the flow from the bathroom and kitchen, located on the mezzanine, and also serving as support for decoration, product display and support. The living spaces of the hall create an informal dynamic, offering three options to the user - low tables, high tables and a grandstand. This creates an atmosphere familiar to the user, something like a large living room where everyone is welcome.
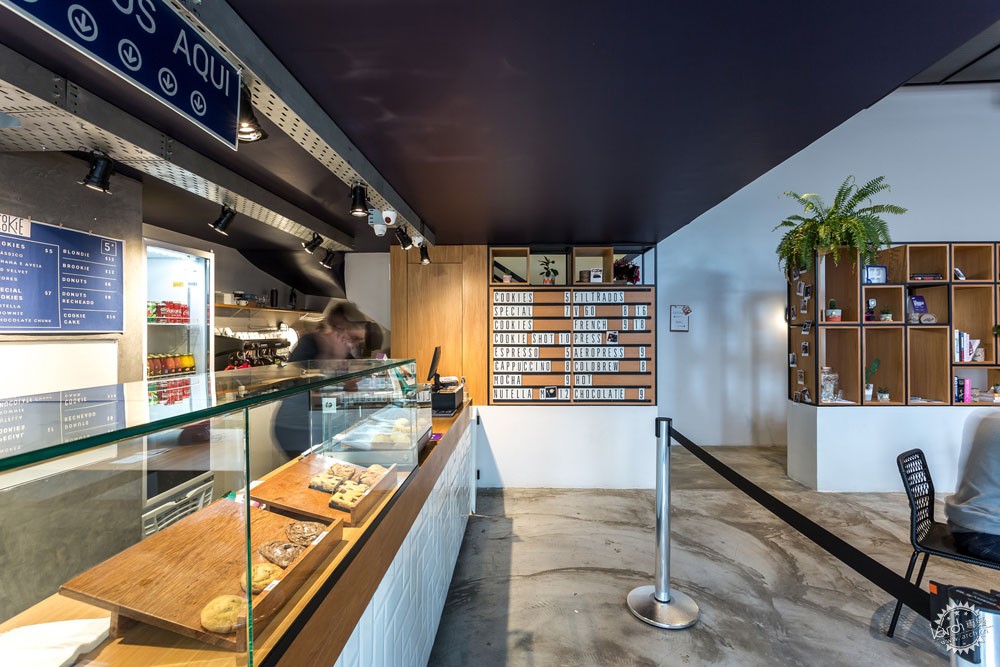
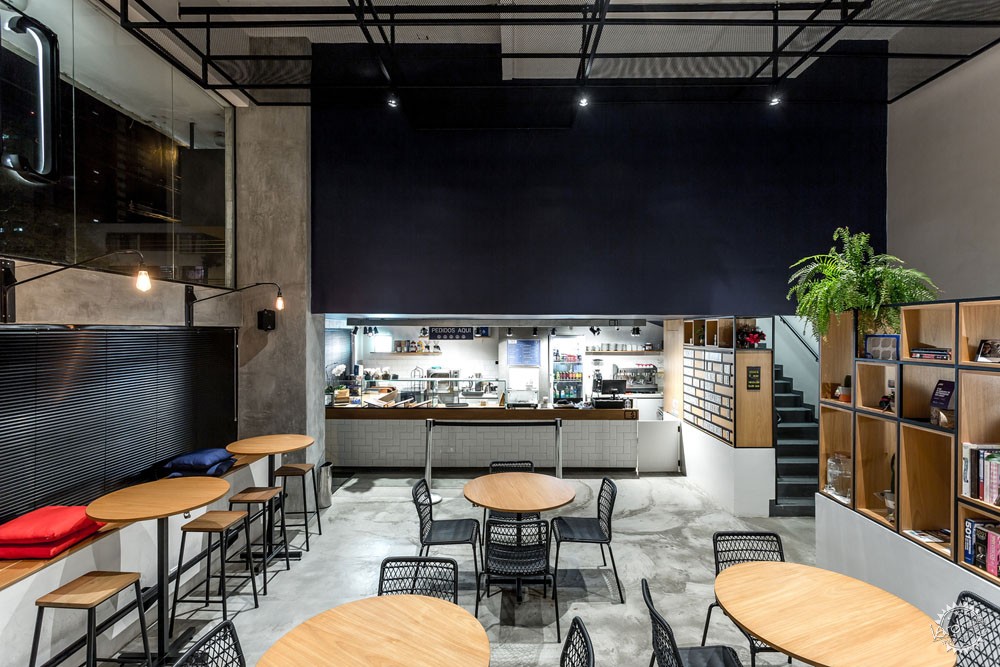
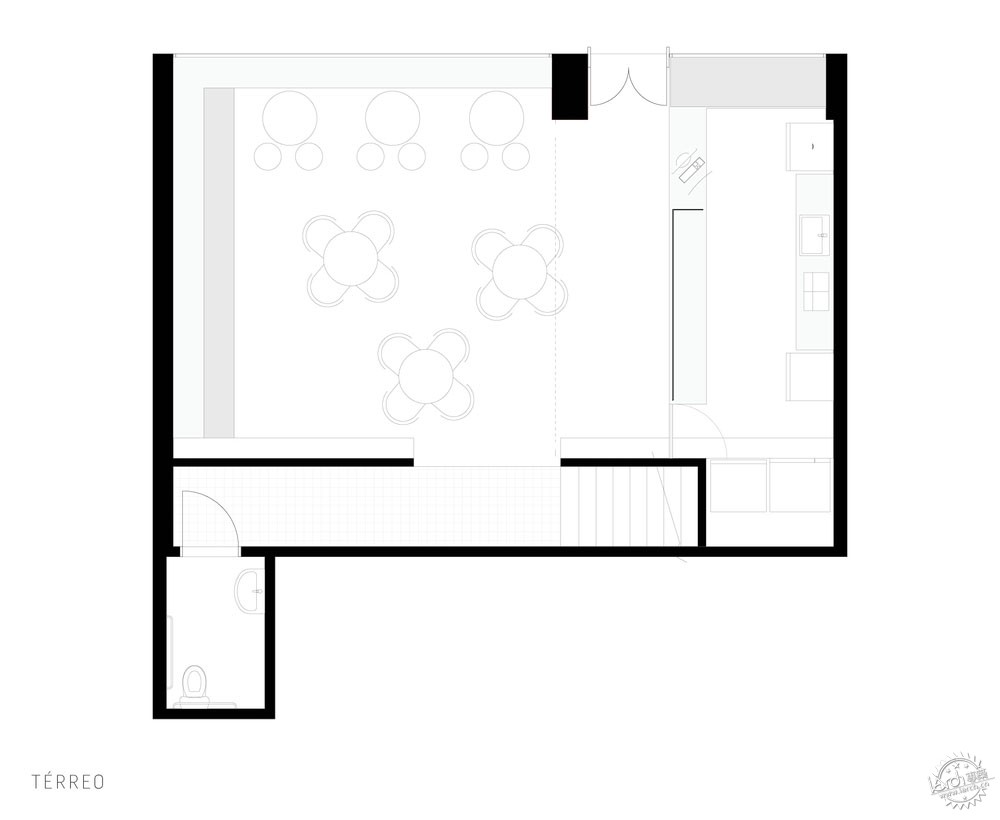
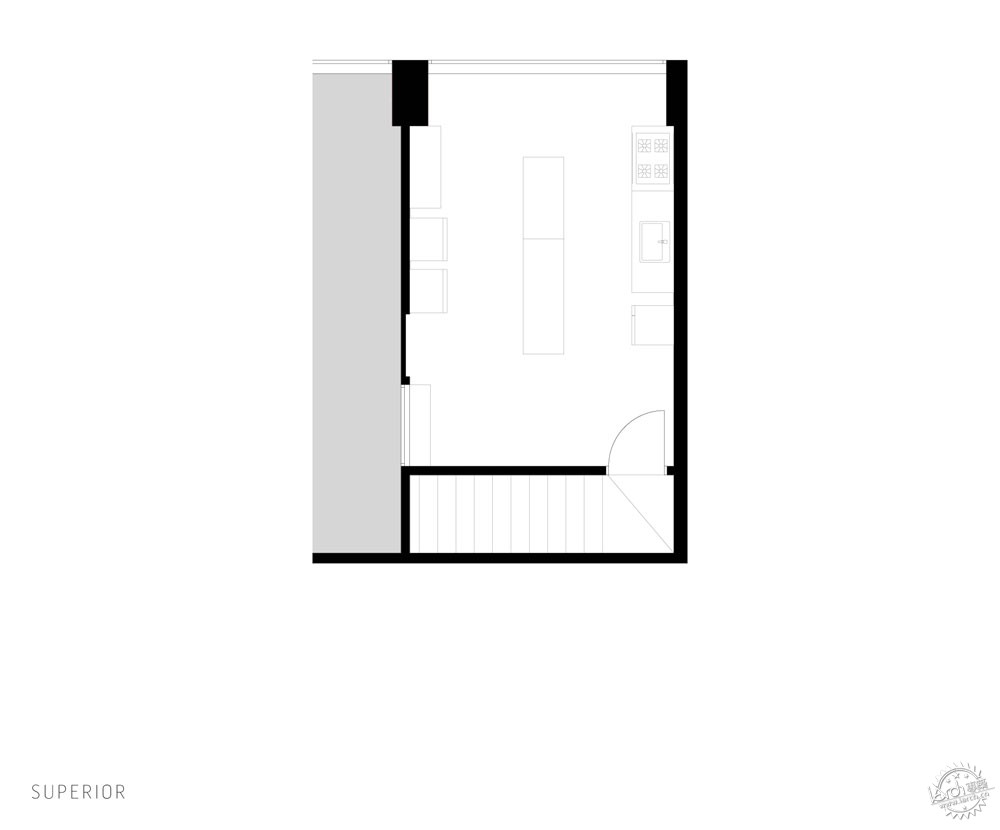
建筑师:Solo建筑师事务所
地点:巴西,库里蒂巴
项目内容:室内设计
首席建筑师:Gabriel Zem Schneider
团队成员:Arthur Felipe Brizola, Franco Luiz Faust, Gabriel Zem Schneider, João Gabriel Kuster Cordeiro, Lucas Aguillera e Shinyashiki, Thiago Augustus Prenholato Alves
面积:110.0 m2
项目年份:2017年
照片摄影:DAVID FRUTOS FOTOGRAFíA DE ARQUITECTURA
制造商:Malpesa, OICON, Gerflor
Architects: Solo Arquitetos
Location: Rua Moysés Marcondes, 429 - Juvevê, Curitiba - PR, 80530-320, Brazil
Category: Interior Design
Architect in Charge: Gabriel Zem Schneider
Team: Arthur Felipe Brizola, Franco Luiz Faust, Gabriel Zem Schneider, João Gabriel Kuster Cordeiro, Lucas Aguillera e Shinyashiki, Thiago Augustus Prenholato Alves
Area: 110.0 m2
Project Year: 2017
Photographs: Eduardo Macarios
Manufacturers: Marcenaria Fogaci
|
|
