A Spatial Quartet on Future Dwellings
— An Experiment on Interior Architecture in ArtPark9
新光大中心ArtPark9就生活方式的更多可能性提出“居住之问”,建筑师青山周平、韩文强、姜元&宋晨、唐忠汉以不同维度的设计策略联袂作答。“和院”“山居”“无界”“之间”四个人文空间和而不同,用东方哲学演绎出当代亚洲的理想人居。
Centering on the possibilities of future lifestyles, New Everbright Center invited five exceptional designers, including Shuhei Aoyama, Han Wenqiang, Jiang Yuan & Song Chen, and Tang Chung-han, to design four guest rooms in ArtPark9. Based on distinctive design strategies from different perspectives, the four human-oriented spaces feature harmony in diversity, together interpreting ideal living environments for contemporary Asian people via Oriental philosophy.
山居/Hillside Dwelling
设计团队:韩文强、宋慧中
设计公司:建筑营设计工作室(www.archstudio.cn)
项目面积:80㎡
完工时间:2018.11
摄影师:金伟琦
Design team: Han Wenqiang, Song Huizhong
Design company: ARCHSTUDIO (www.archstudio.cn)
Area: 80 m2
Completion time: November 2018
Photography: Jin Weiqi
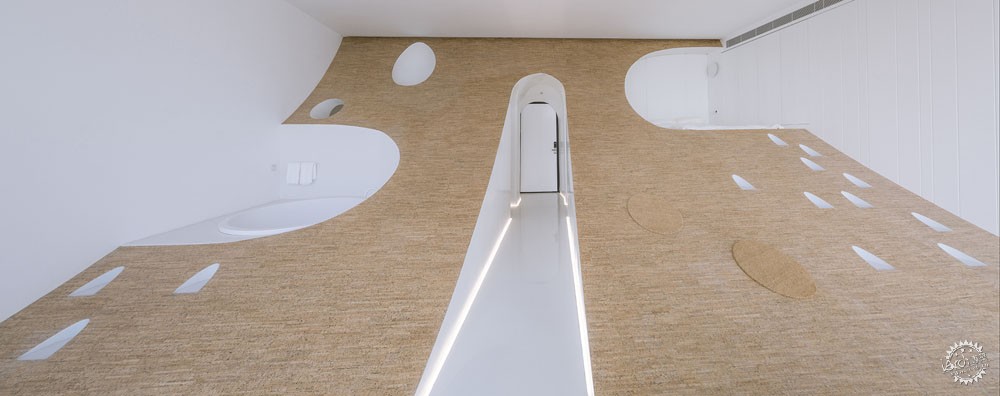
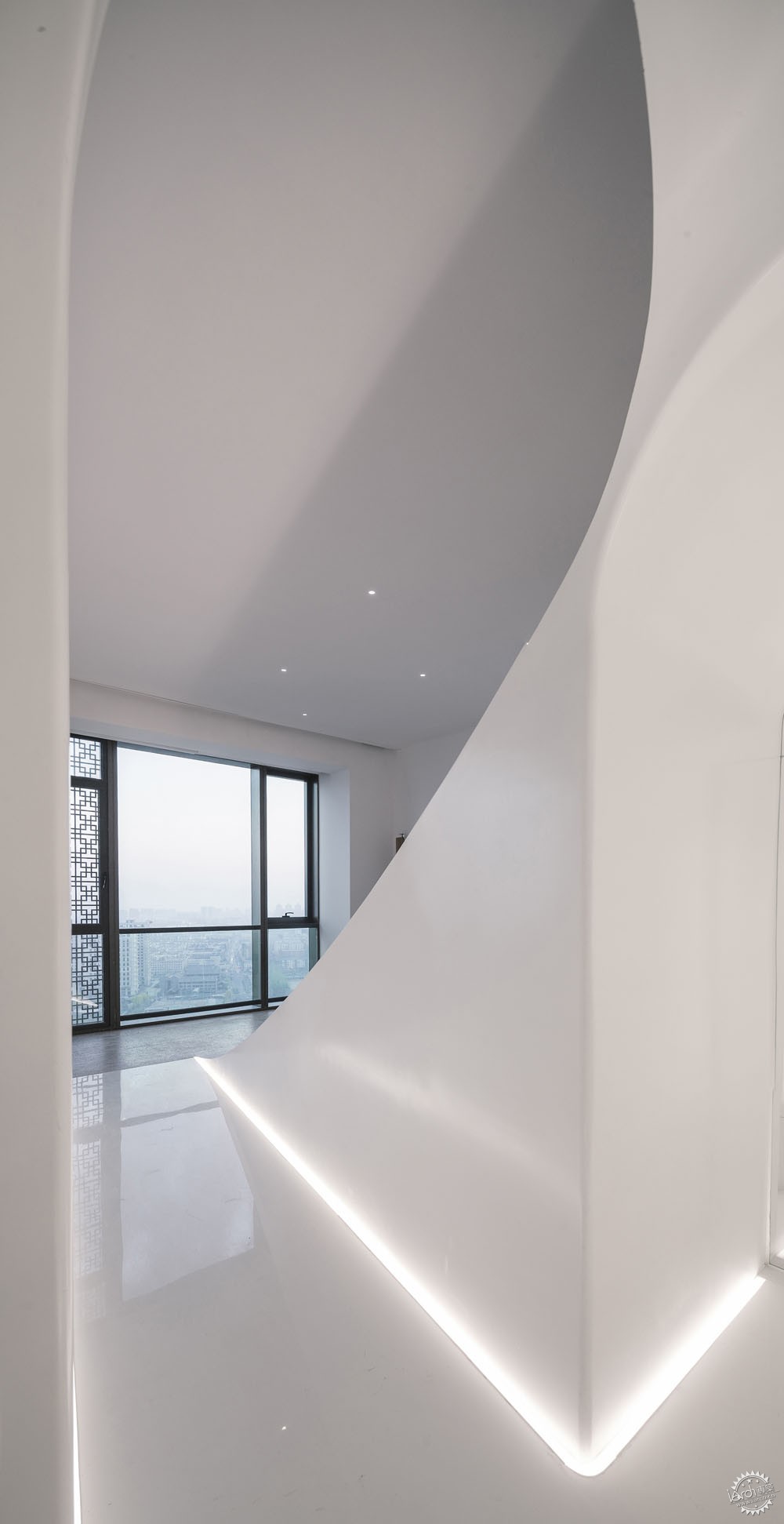
山居是位于北京通州新光大中心28层的一间客房。它是在都市高层建筑标准单元之中实现居住乐趣的尝试,也是一种对未来生活方式可能性的探索。
The project is a guest room situated on the 28th floor of New Everbright Center · ArtPark9, Tongzhou District, Beijing. The goal was to create pleasant living experiences in a standard unit of urban high-rise buildings and explore a possible future lifestyle.
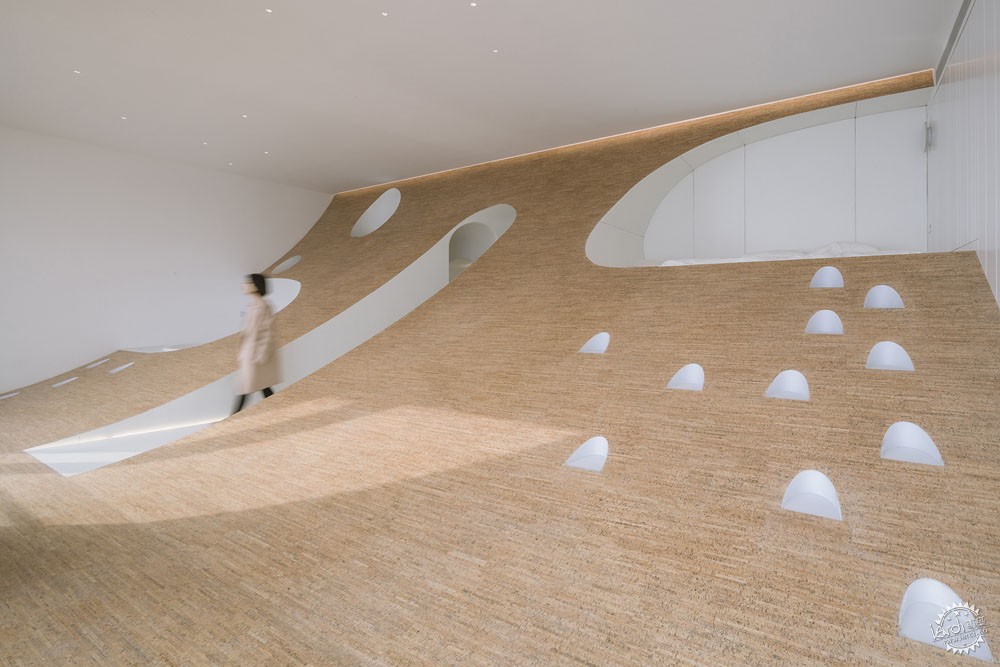
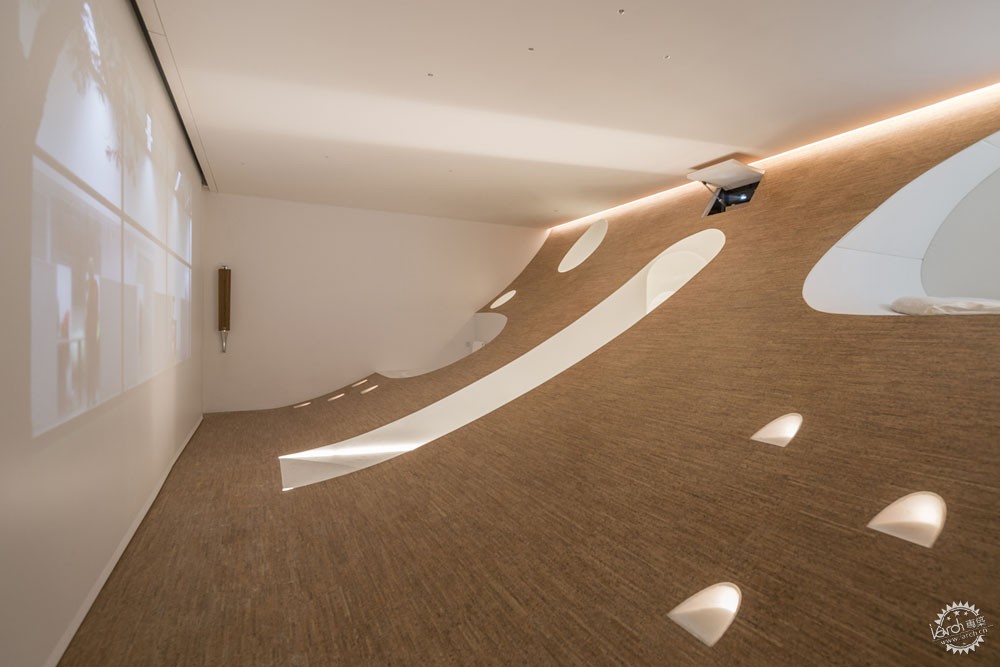
人类最初的居所是山洞。山洞是预先存在的,并不是为人类而存在。但是人根据身体行为定义了自然环境,使其可居。古人的理想居住状态是归隐于山林,代表一种脱离俗世、与自然和谐的生活境界。当代城市中人们居住在钢筋混凝土的丛林,居所变成一种标准化的空间产品。山居即是基于以上三种居住方式的再思考:回到居住的本源,激发身体行为与外部环境的互动关系。
Dwellings of mankind have been changing with time. In the primitive period, people lived in caves. Our ancestors turned to nature for shelters and defined the pre-existing caves as living spaces. As time moving on, ancient people sought to live a secluded life in mountains, representing a lifestyle of staying away from the bustling world and coexisting with nature. Nowadays, urban people inhabit concrete jungles, with residence becoming a kind of standard spatial product. Based on reflections on the evolution of human beings' dwellings, ARCHSTUDIO tried to return to the origin and essence of living spaces and stimulate the interaction between people and the outdoor environment.
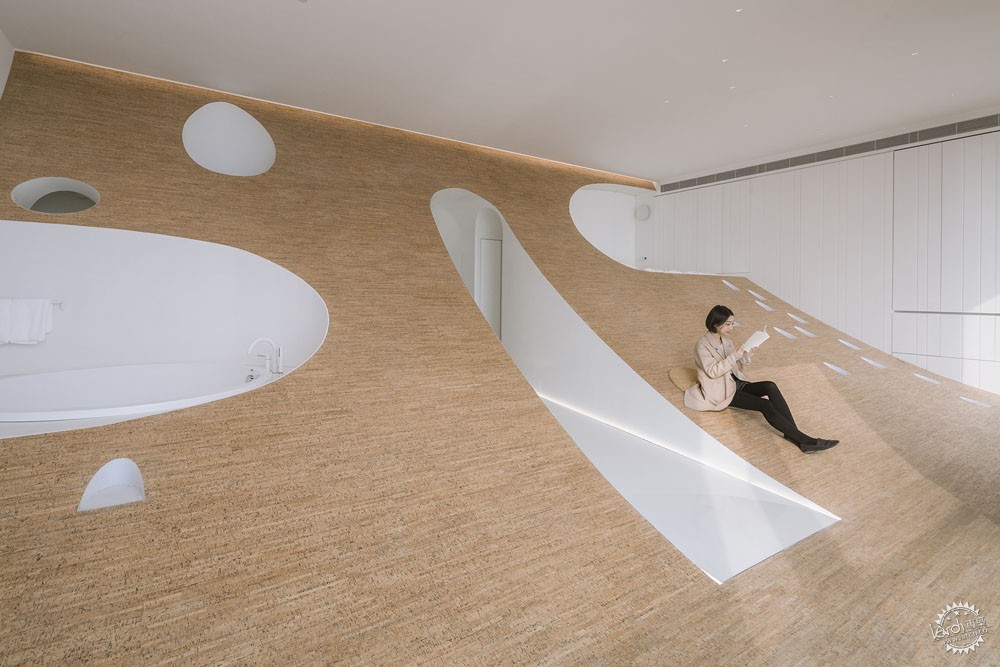
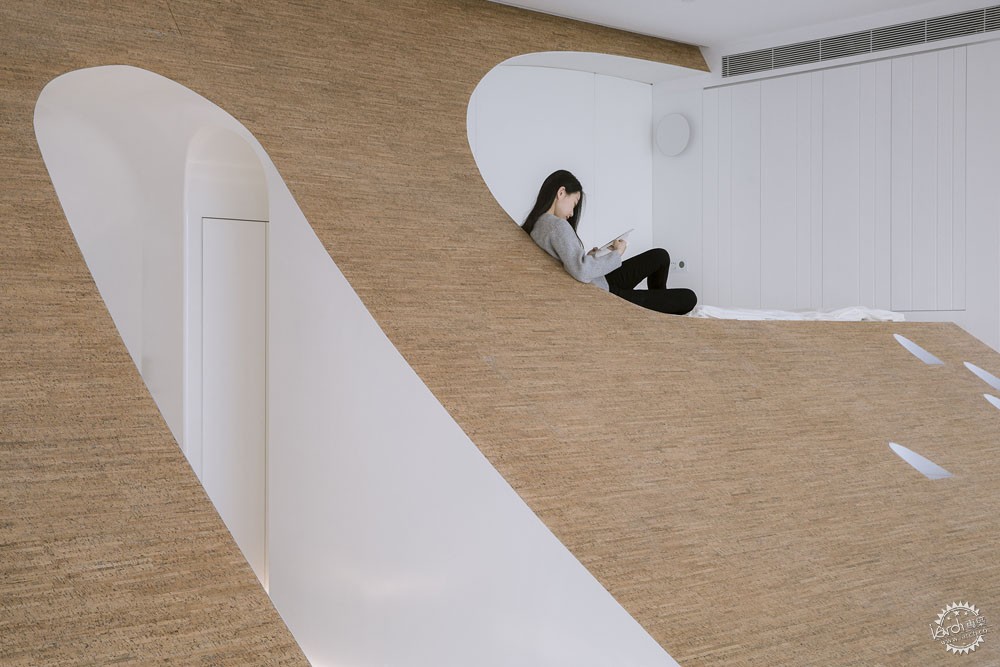

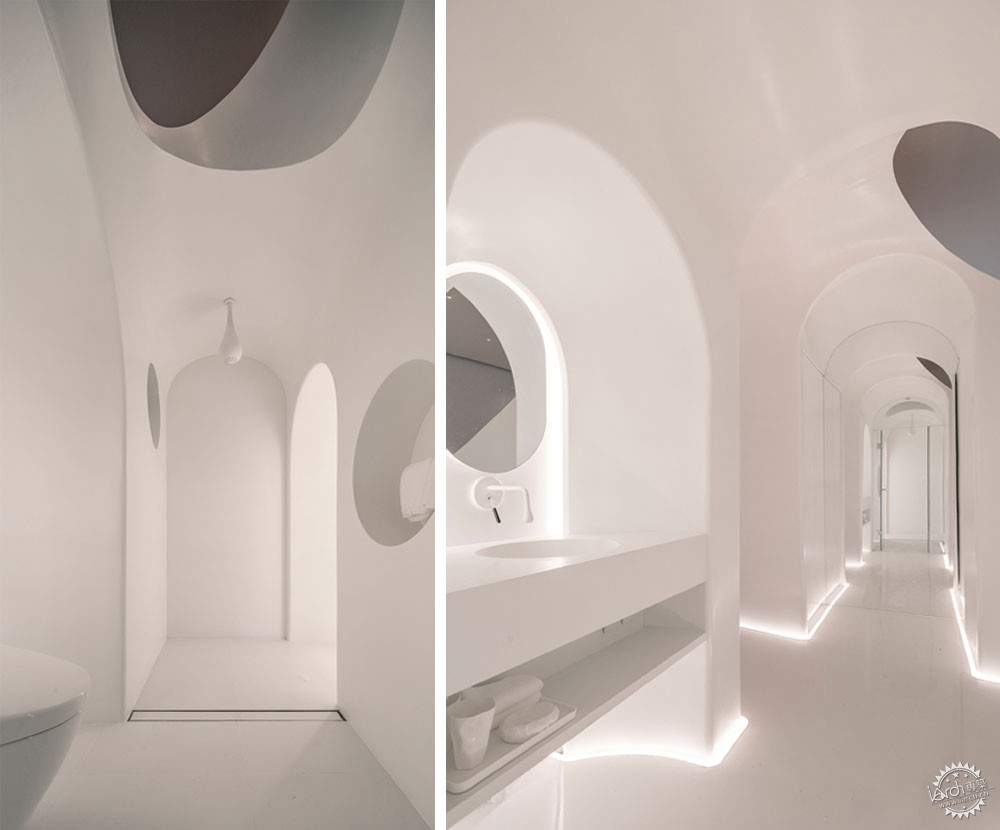
在规整的长方形室内空间之中,地面由窗边向内缓缓抬升成为一个山坡,让内部人的行为与窗外景色产生立体的对应关系。生活起居的五种基本行为:入、卧、憩、浴、卫被嵌入在这片人造山坡之中。山下的洞穴是入口和卫生间,山上视野最佳的位置是睡觉和洗浴的地方,山坡则是行走、休憩的界面。山的表面材料是软木地板,具有柔软、温暖的质感。洞穴可以被看作是定制的家具,由身体尺度和行为进一步定义出使用功能。一些当代生活的必要设施,包括智能设备、全屏投影等被隐藏在墙面和天花中,满足生活所需。
In the rectangular space, the floor is raised from the bottom of the large French window to the ceiling gently, which forms a hillside-shaped structure and generates three-dimensional relations between people inside the space and landscape outside. Based on people's living behaviours and body size, five basic functional areas were created within the space, including the entrance and the washroom in the caves under the hillside, areas for sleeping and bathing which are on the best place of the hillside to enjoy the outdoor view, and the area for walking and resting on the lower part of the hillside. The hillside is covered with cork boards, featuring a soft and warm texture. All the caves can be taken as bespoke furniture, with their functions being defined by body size and physical behaviours. Besides, the space is equipped with some necessary modern facilities such as a mini bar and a projection screen, which are hidden on the wall and ceiling, ready for use at any time.
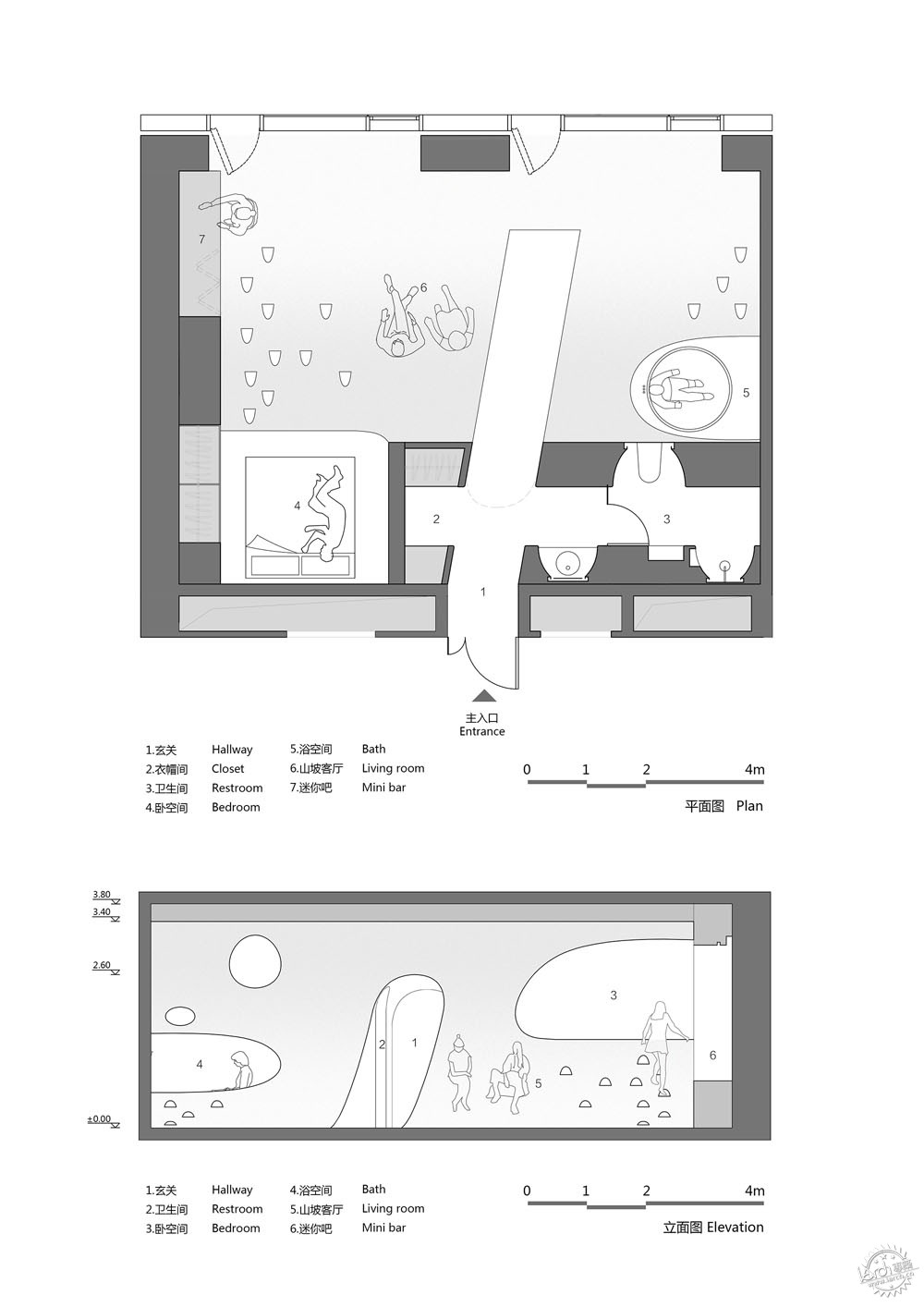
平面图和立面图
人工与自然,原始与精致,确定与模糊共存于这个空间之中。这可能不是一个传统意义上“舒适”的空间,但也许那些习惯了城市舒适生活的人们置身其中时,可以被激发一些感官的本能,回归身体体验,重拾居住生活的乐趣。
This space creates a co-existing relationship between the artificial and the natural, the primitive and the exquisite, and the clear and the ambiguous. Though not a "comfortable" space in the traditional sense, it provides people who are used to cosy urban life with unique sensory and physical experience, and enables them to recapture the joy of living.
之间/In Between
设计师:唐忠汉
设计公司:近境制作(www.da-interior.com)
项目面积:117㎡
完工时间:2018.11
摄影师:金伟琦、钟崴至
Designer: Tang Chung-han
Design company: DESIGN APARTMENT (www.da-interior.com)
Area: 117 m2
Completion time: November 2018
Photography: Jin Weiqi, Zhong Weizhi
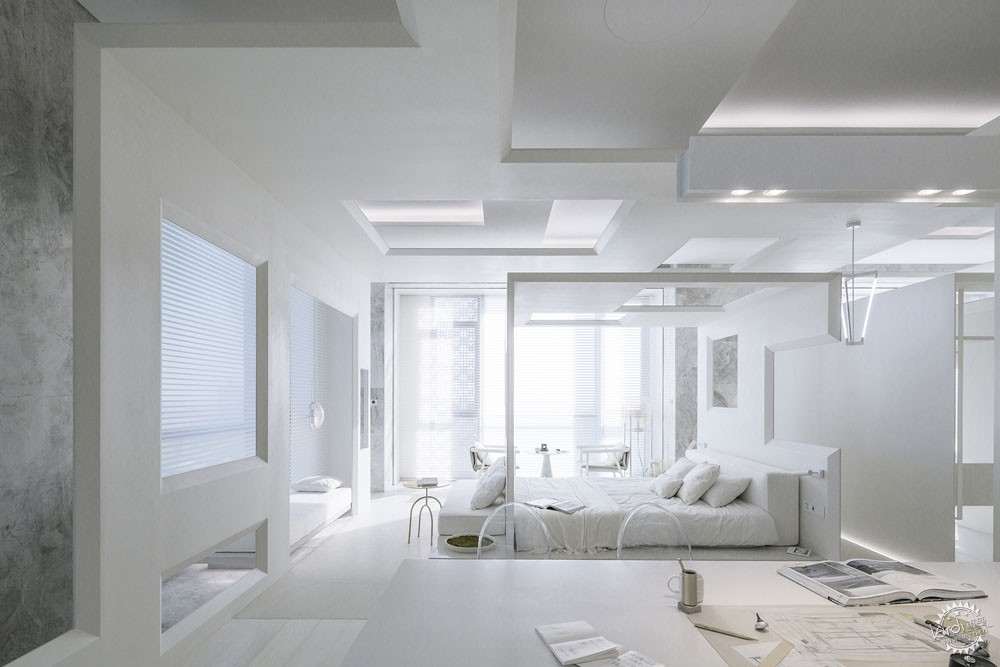
两点一线,三点一线,走了又回,回了又走,你说天地为家。家的意义又是什么呢?于设计师而言,是接纳,它接纳你的情绪、状态、离别、相聚,也让你接纳真实的自己。
Living a routine life commuting between home, work and other commitments, some people may take wherever they go as home. However, what is the real meaning of home? For the designer, home is about inclusiveness. It can accept your emotion, departure, gathering, and let you embrace your true self.
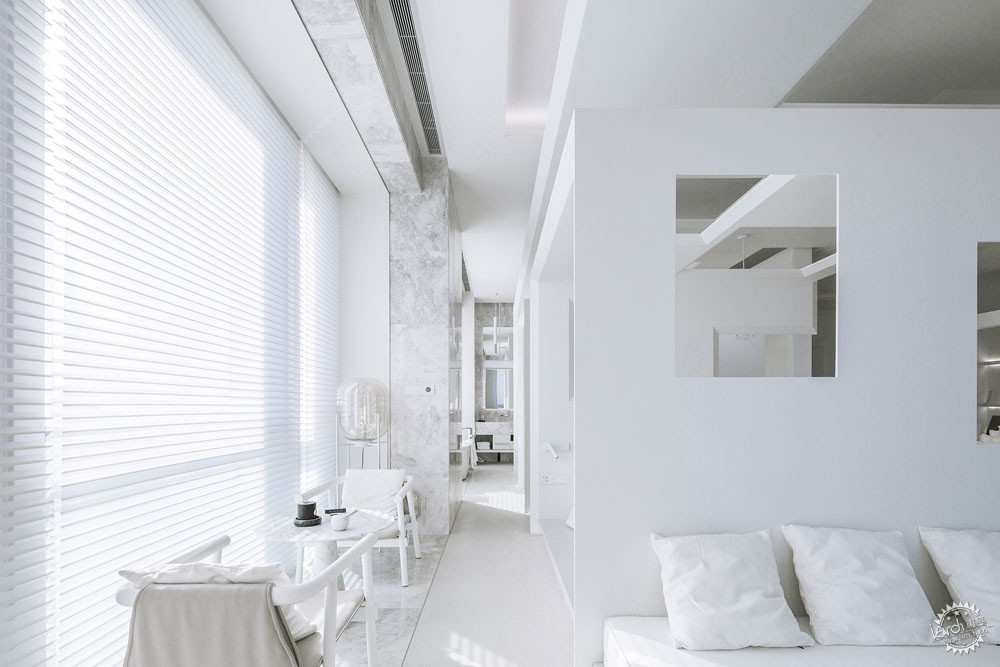
空间以“之间”命名,是往来之间。如灰空间一般,将内外转换,心境转换,自我转换。
The space is aptly named "In Between", which is written as "之间" (pronunciation: Zhi Jian) in Chinese characters. It is like a "gray space", which enables the transition between exterior and interior, mood changeover and self-conversion.
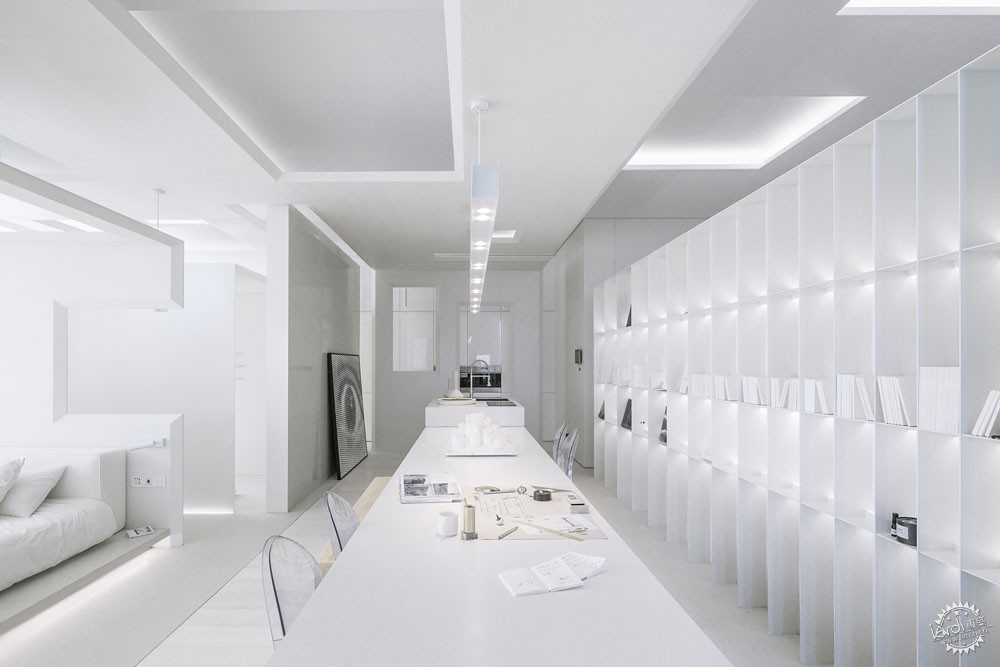
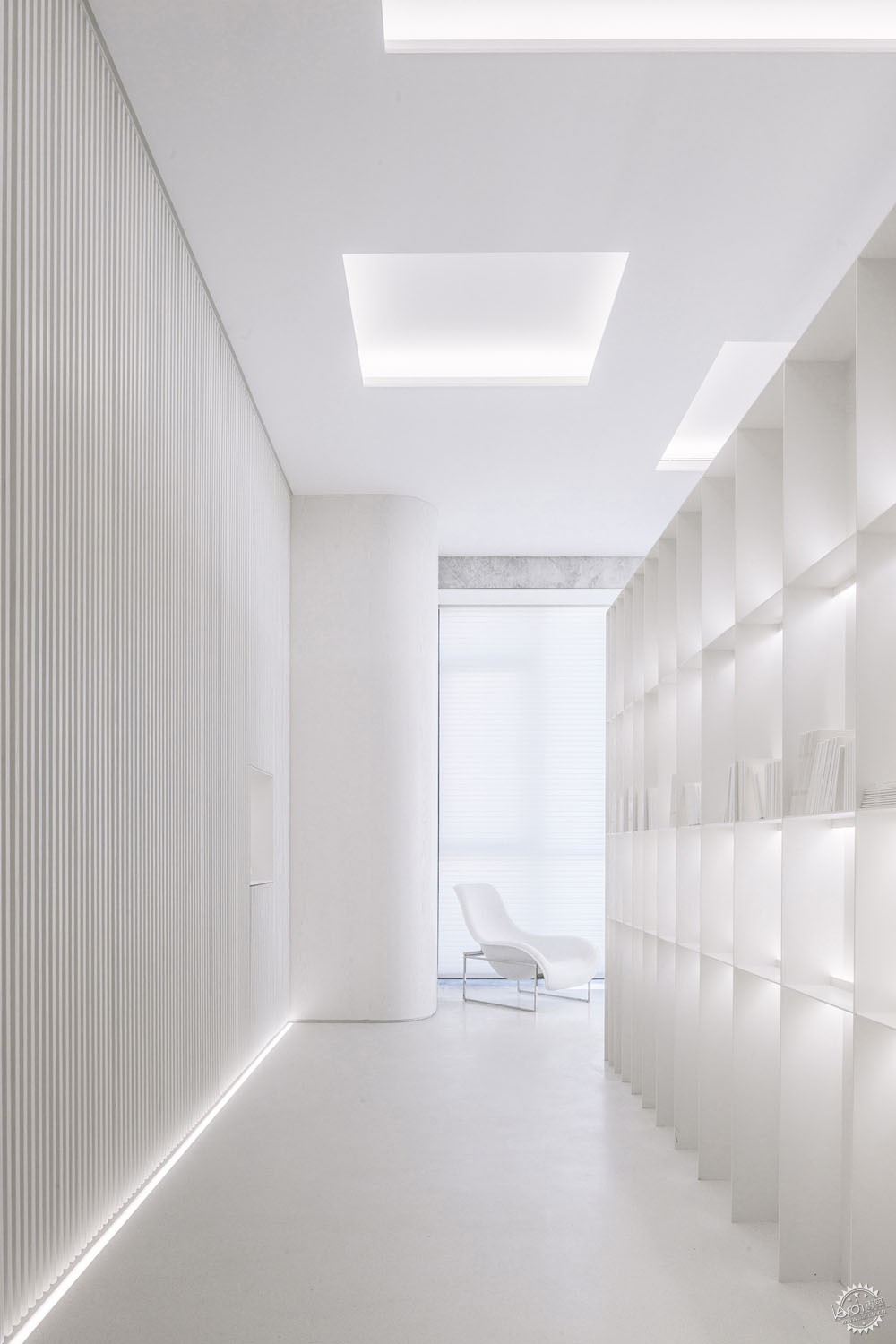
于唐忠汉而言,“之间”有着更加独特的用意,它经由离合、肌理、包覆、层次,去达到空间体验的感受。同时,「之」字型是路径、连结的型体表现,两者互相贯穿,共同述说层层递进的「连结的空间」。
For Tang Chung-han, the designer, the project name has a more special meaning. Through separation and unity, textures, envelopes and layers, he intended to create continuous spatial experiences. The Chinese character “之” is zigzag, resembling the form of a path or a kind of connection, which narrates the story about a sequence of interconnected spaces.
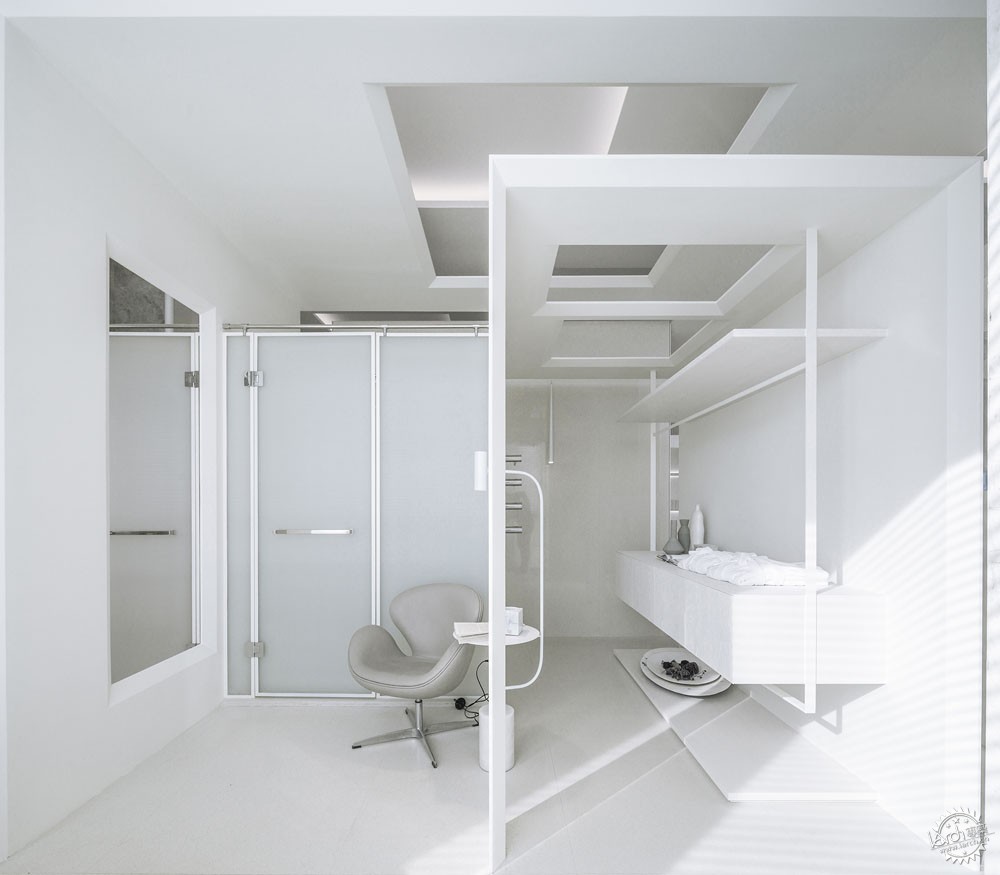
白色包裹下的空间,通透明亮。它柔软包容,任何颜色可与之相搭,又果断坚挺,将阳光最大限度的反射。
The entire space is finished in white, transparent and bright. White, which is symbolic of softness and inclusiveness, can be matched with any colours. And it can also reflect the maximum amount of sunlight.
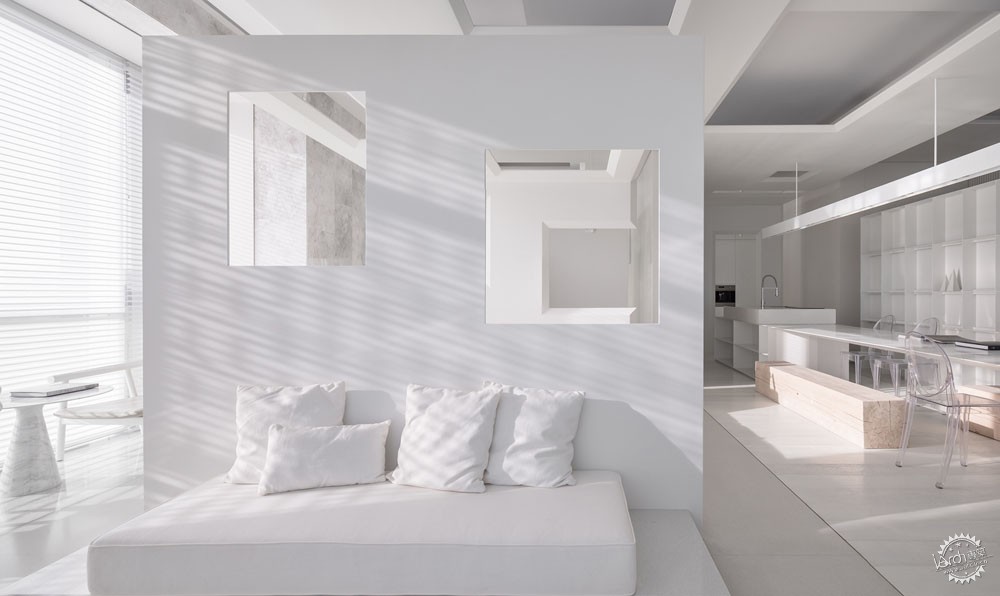
不定义空间界限,而是以不同的线条将其分隔,或宽或窄,或朦胧或清晰,每个细节的设计都如一曲蜿蜒起伏的赞曲,以节奏引发思考。
Without physical boundaries, the space is partitioned by a variety of lines, which are either wide or narrow, either blurry or clear. Every design detail is an undulating paean, with the rhythm provoking people into reflection.
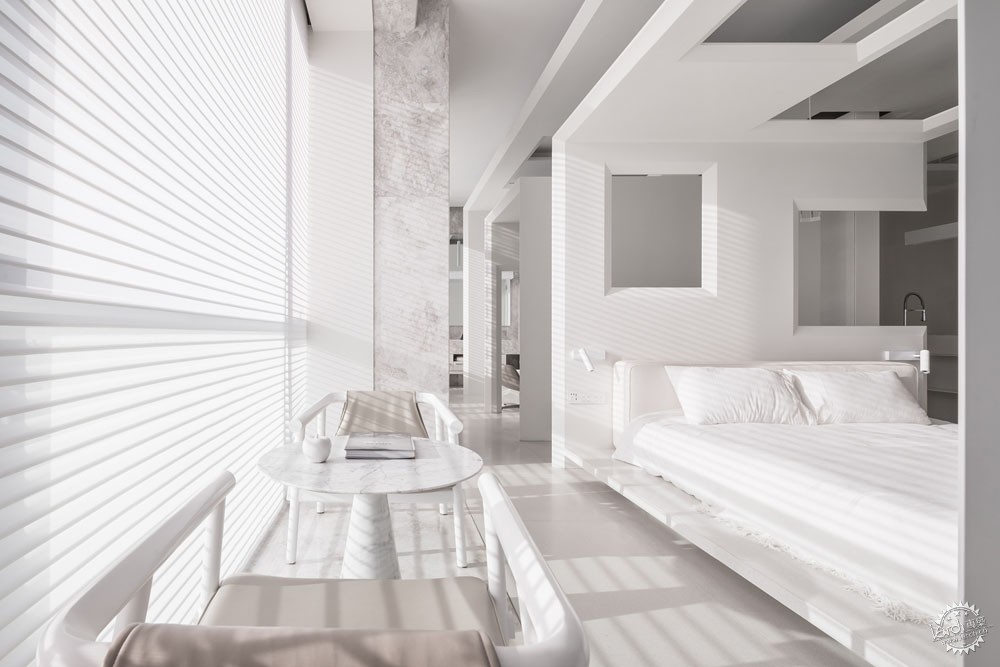
如太阳冉冉升起泛起的鱼白,大地万物勃然生动;又如夜幕低垂,洁白月光带来了宁静与安稳,驱散暗夜的阴沉。
The space is like the fish-belly-like white sun rising gradually at dawn, which adds vigour to creatures in the earth, and also like the bright moonlight at night, bringing peace and calmness and dispersing the darkness.
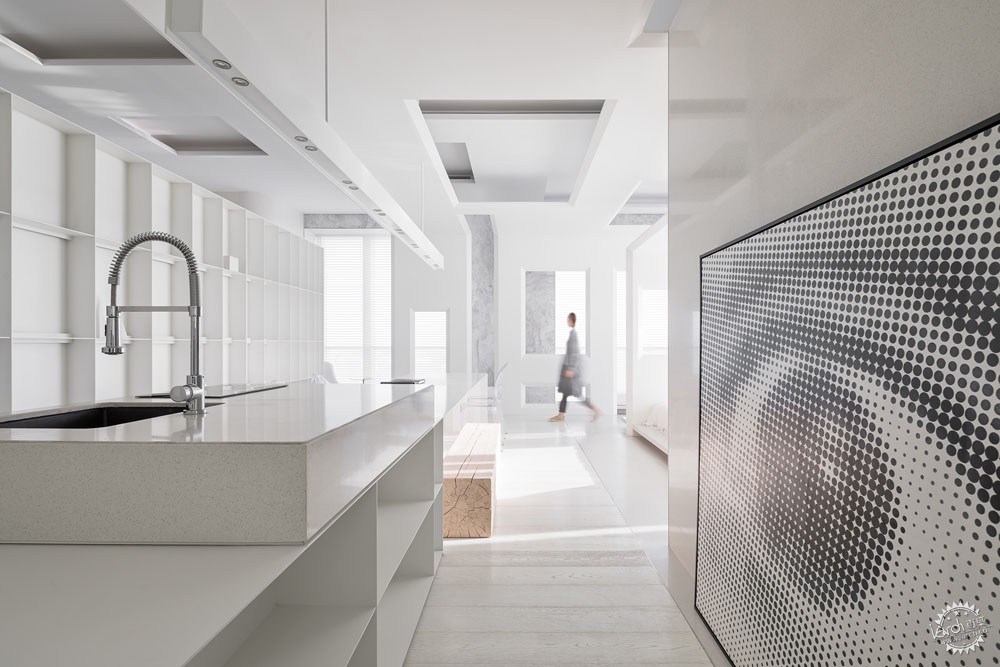
艺术画将视觉焦点聚焦,充满张力,似是冲破的空间的束缚,白色的间隙又像是极力融于整个墙面,将冲突与和谐之美展现的淋漓尽致。
The artistic painting forms a visual focus, which is full of tension and seems to break through the constraint of space. The white gaps on it seem to try to integrate into the wall, fully displaying the beauty of conflict and harmony.
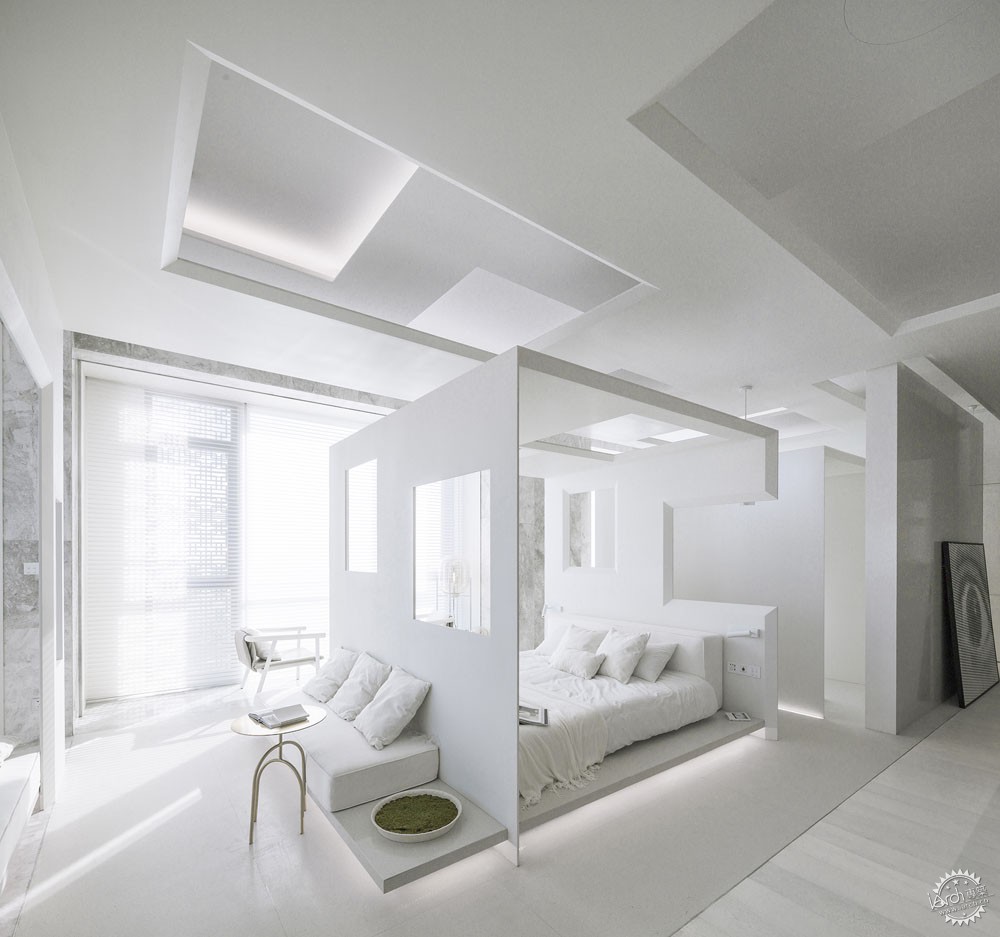
卧室休憩的周围,设计师有意将首尾两端作出镂空的窗格,一方面保证空间的通透性,另一方面减少空间过大带来的的孤寂之感,于心理层面加深安全感,并增加趣味性。
Around the bed, several openings are carved out, which not only ensure the permeability and transparency of the space, but also reduce the feeling of loneliness caused by the size of space, thus making people feel more secure and increasing enjoyment.
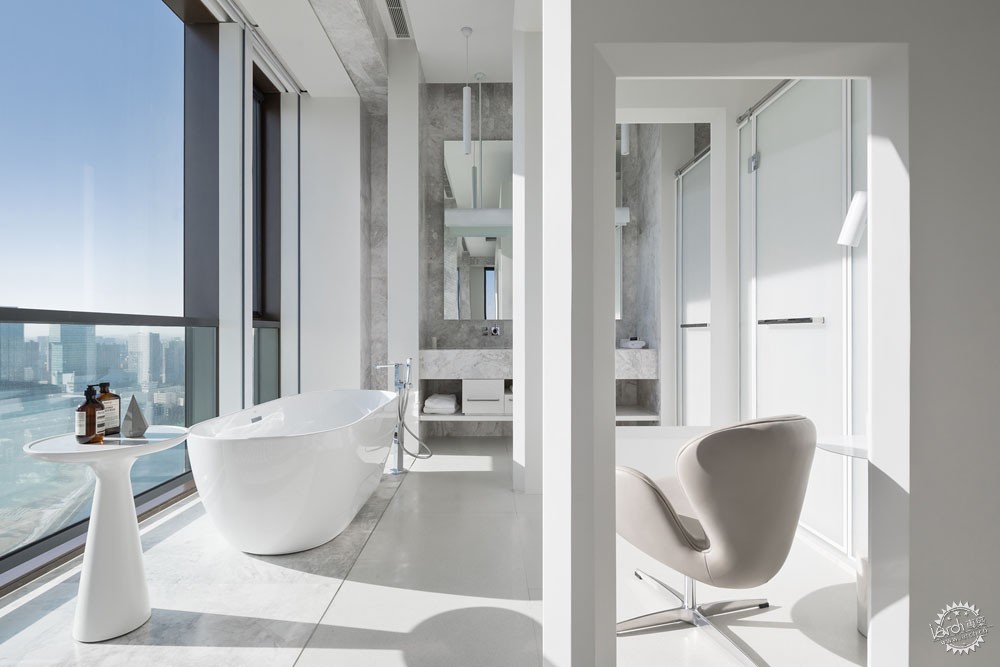
光线自天花洒下,层层包裹之下,不觉繁复,尤显轻盈,与柔和的光线共同塑造空间赞曲。
Light flows downwards from the ceiling and penetrates the space layer by layer, thereby adds lightness and rhythm to it.
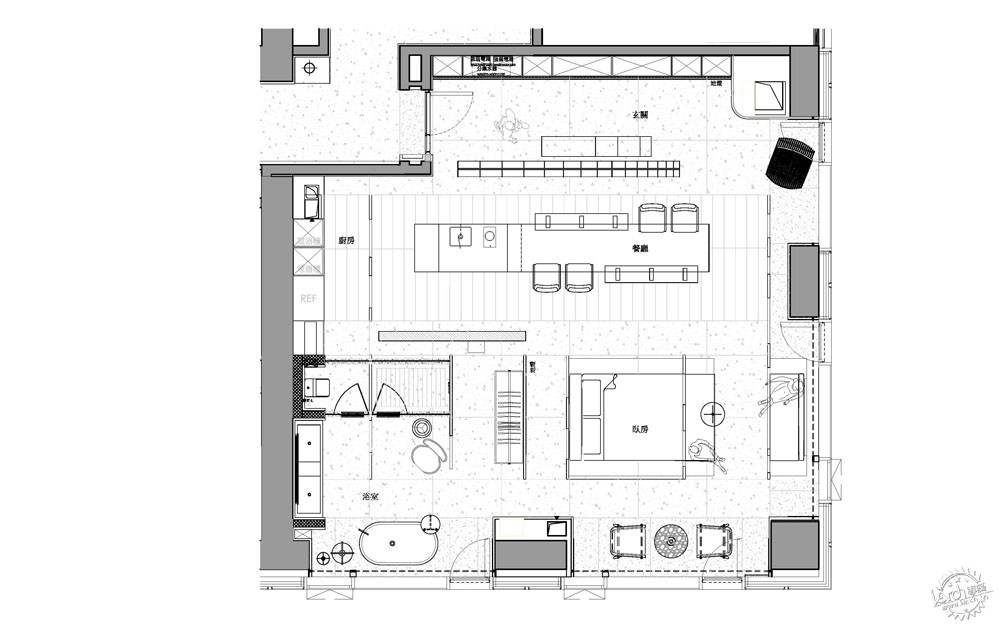
平面图
“我想要的空间是一种仪式感,一种家的概念,进而是一种独特的空间体验”。设计师说道。
“I want a space with a sense of formality, a concept of home, and more importantly, a unique spatial experience”, the designer said.
无界/Borderless Space
设计师:姜元、 宋晨
设计公司:SODA建筑师事务所(www.soda.archi)
项目面积:80㎡
完工时间:2018.11
摄影师:金伟琦
Designers: Jiang Yuan, Song Chen
Design company: SODA Architects (www.soda.archi)
Area: 80 m2
Completion time: November 2018
Photography: Jin Weiqi
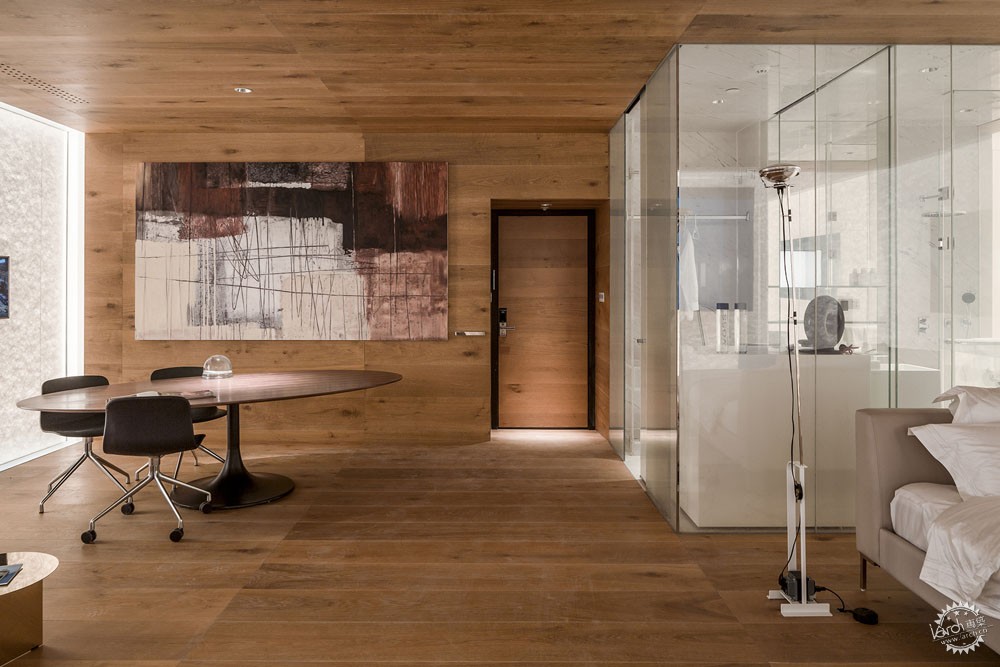
于几何学来说,边界或是一条没有厚度的线;于建造来说,边界或是墙壁存在缝隙,而对于此空间来说,打破物理边界,以影像作为连结方式,成为SODA建筑师事务所设计探索的出发点。
In geometry, boundary is a line without thickness, while it may be the seam between walls in terms of construction. For this project approached by SODA Architects, breaking the physical boundary and making use of video images as the way of connecting different dimensions is the starting point for the spatial design.
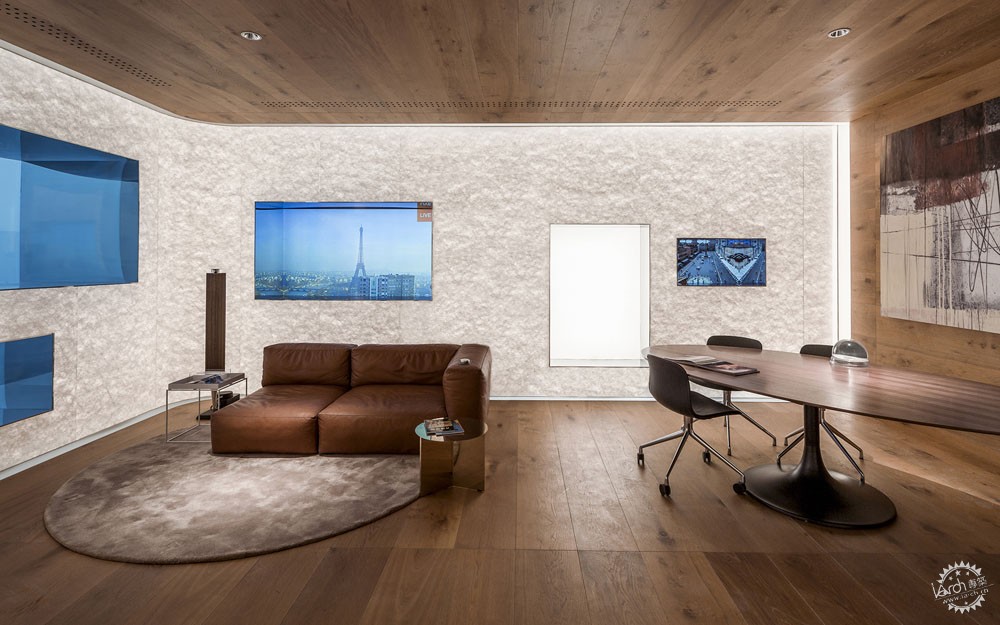
空间的边界通常是由其物理位置限定的,而此次,设计师使用数字化材质打破物理边界,从而达到“屏幕墙”与“透视墙”的优雅融合。
In general, the boundary of space is defined by its location and site. The designers used digital materials to break the physical boundary, with a view to achieving the elegant fusion of the "screen wall" and "transparent wall".
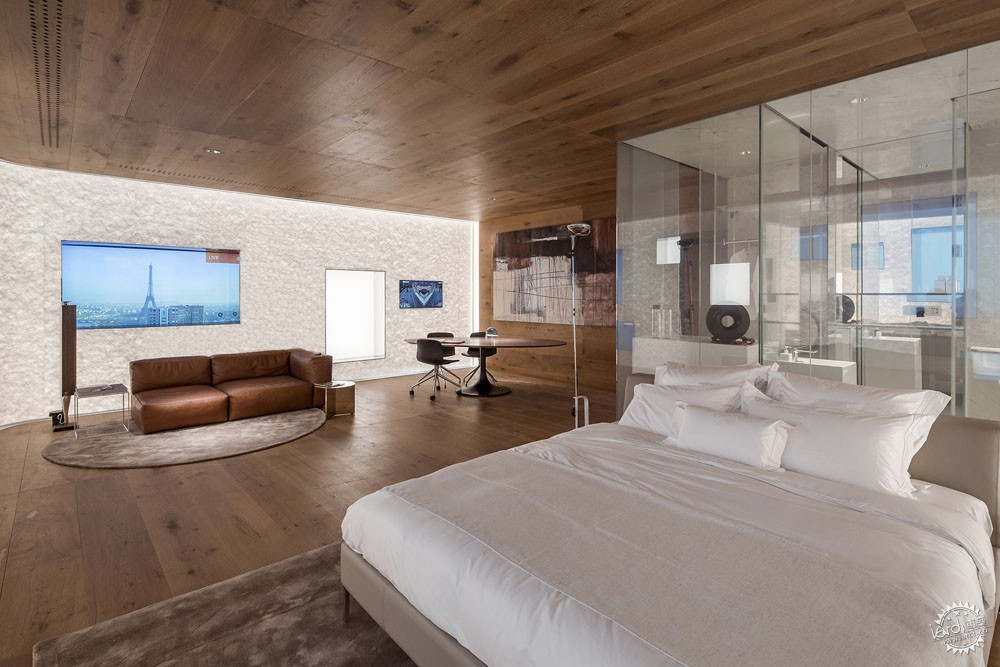
室内空间和外界联结最直接的媒介就是窗户,设计师重新选择开窗区域,并将矩形的几何肌理延伸到单元两侧封闭的实体墙上。
The most direct medium connecting the indoor space and the outside world is the window. Therefore, the designers rearranged the window areas and extended the geometric texture of the rectangle to the closed solid walls on two sides of the space unit.
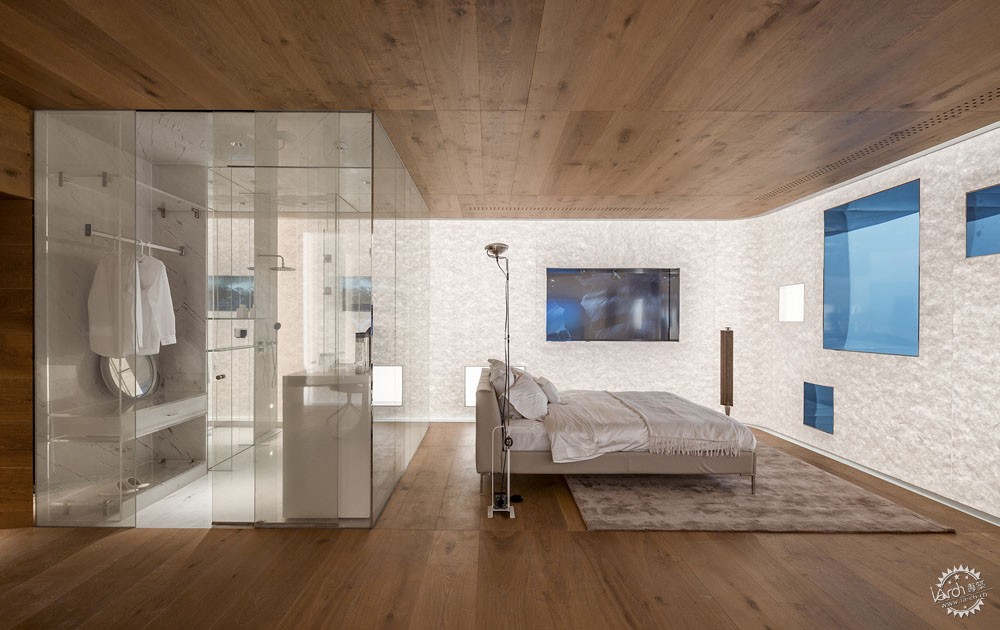
四面大小不一的屏幕隐形嵌入三面墙体,通过网络,屏幕中可显示不同主题的内容。比如,巴黎实况、NASA的24小时直播和北京当地的电视直播,使居住者感受到不同的时间状态。
Four screens of different sizes are respectively embedded into three walls, which are set to play contents of distinctive themes, such as Paris Live, NASA’s 24-hour live broadcast, and live local TV channel in Beijing, so that people can feel and see diversified situations of different time zones.
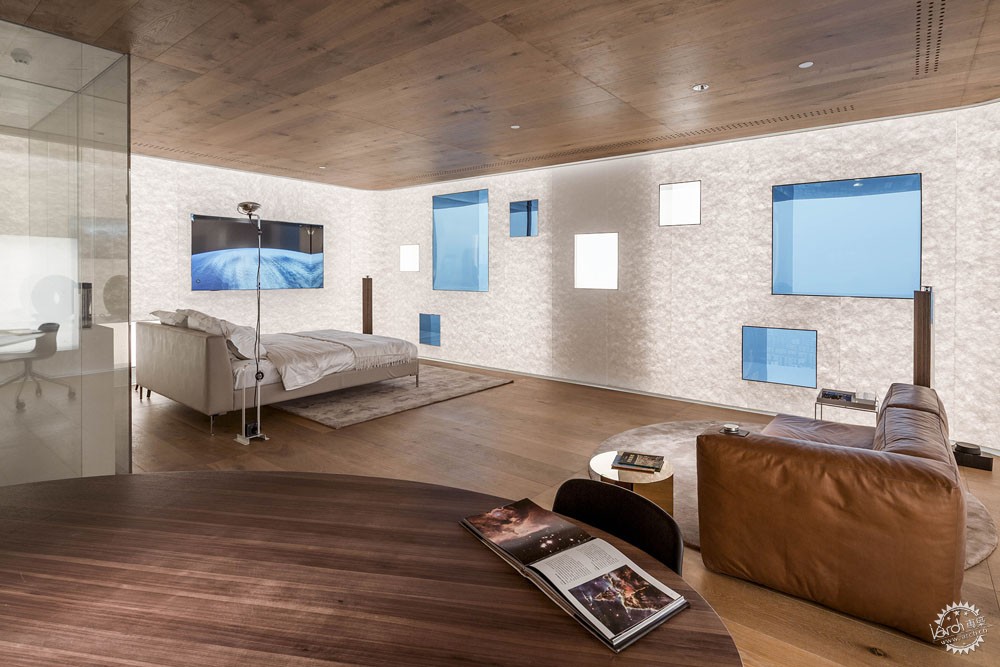
三面墙上的屏幕、显示器和灯箱混合排列布置在一起,虚化了传统的实体空间边界所具有的固定感,形成了不规则排列的“屏幕墙”。当人们透过真实的窗户看到北京日落的时候,虚拟窗口中,巴黎还是艳阳高照;而当清晨梦醒,转眼可看到NASA传回的黑暗的无边宇宙。
The screens, displayers and light boxes on the three walls are arranged in a mixed way, which breaks the fixed feeling of traditional solid space boundary and forms an irregular “screen wall”. When people see the sunset in Beijing through real windows, Paris is still sunny in the virtual window inside the house. And when they wake up in the morning, the view of boundless dark universe sent back by NASA is just on the screen beside the bed.
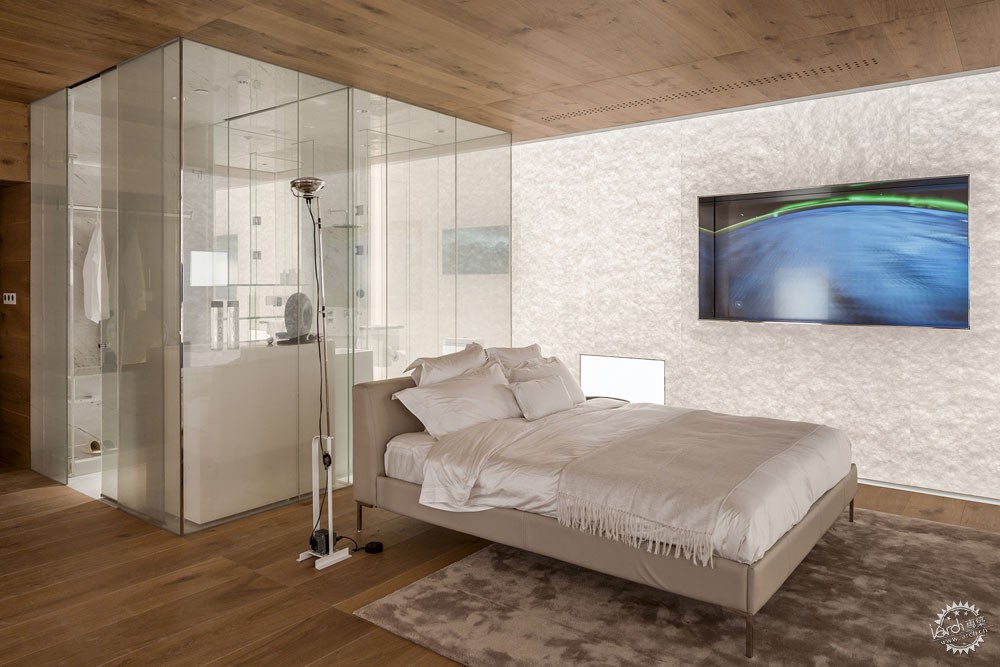
时间的概念被模糊,它通过不同的屏幕被拉伸、扩展,使人产生不同的观感,丰富情绪体验。
In such a space, the concept of time is blurred. It is stretched and expanded through all the screens, enabling people to enjoy different visual impressions and have various emotional experiences.
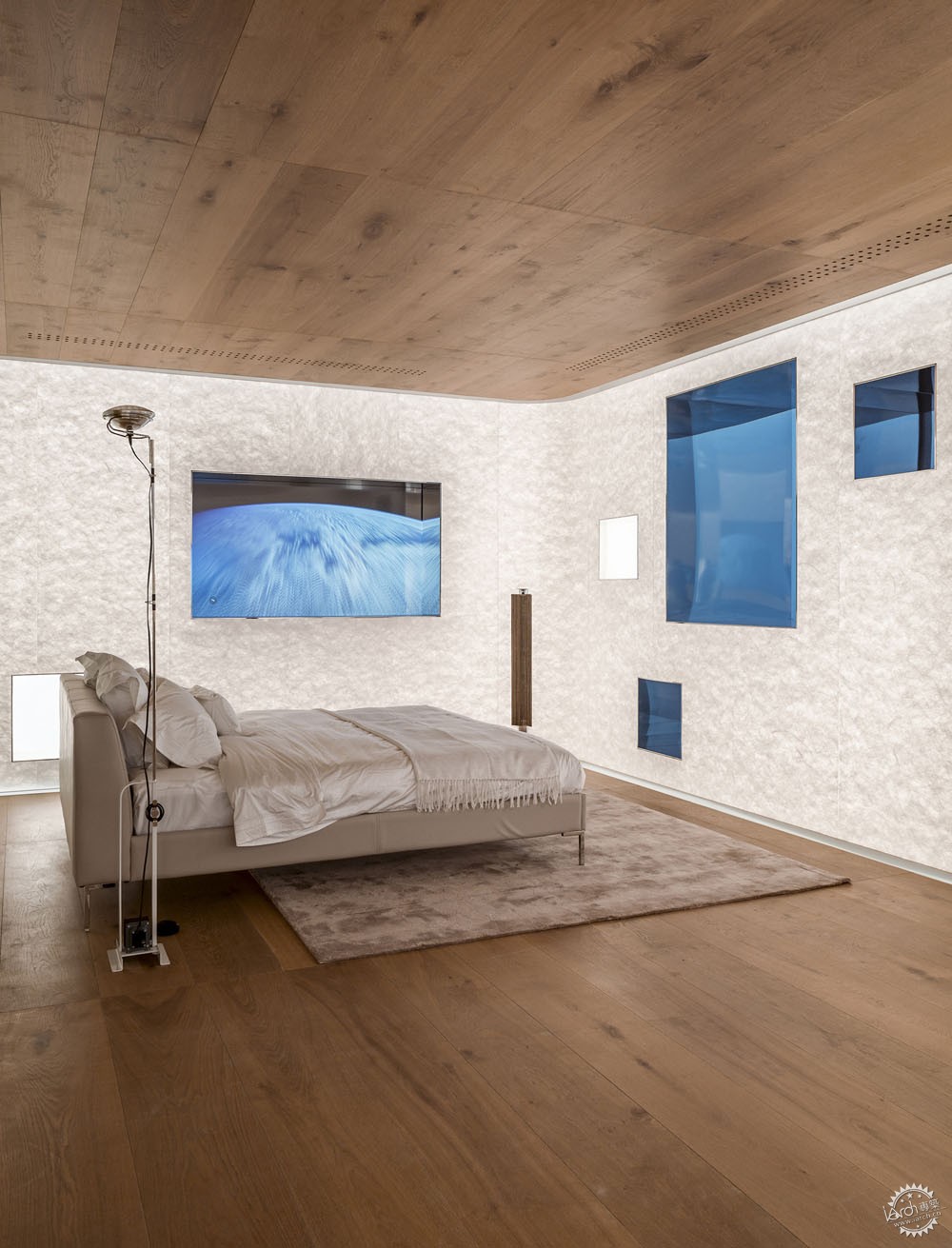
设计师通过设计和科技的结合,旨在打破传统居住单元的硬界限,墙面透亮得仿佛可穿透,削弱了其厚重的感觉。屏幕不再是冰冷的机器,其显示内容既可以是与窗外风景合二为一的动态风景影像,也可以作为信息时代的数字化窗口,呈现不同时间和维度内容影像。
Through the combination of interior design and technology, the designers hope to break the hard boundaries of traditional residential units. The walls are as transparent as if they could be penetrated, weakening their solidness and massiveness. As multimedia equipment, the screens are not bound by forms. They can display dynamic landscape images which are integrated with the outside scenery as a whole, and also function as digital windows to present video images of varying time zones and dimensions.
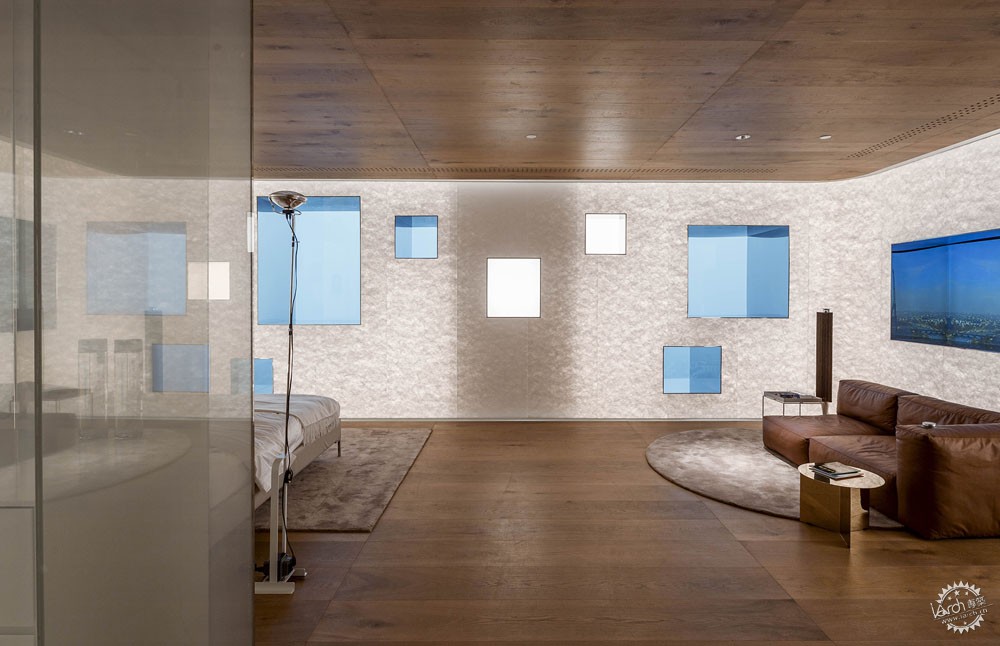
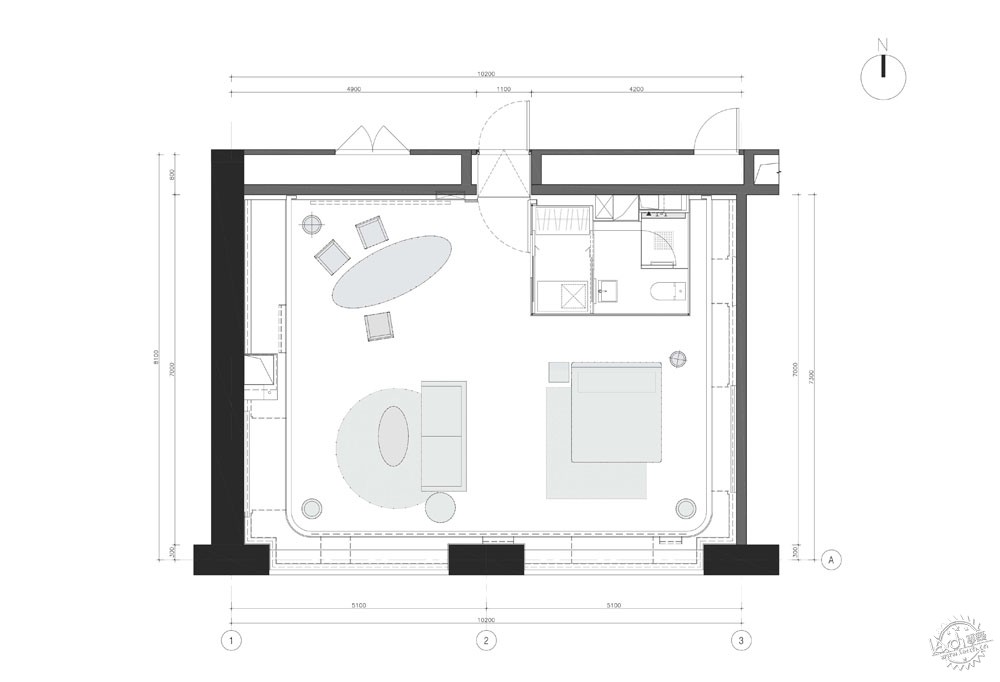
平面图
这个项目即是我们所倡导的“媒体空间”的实践,用数字化内容为空间带来功能的完善以及体验的优化,使空间充满动态的灵活性与趣味性,同时又是温暖的优雅的具有探索未来精神的居住环境。
This project embodies the practice of "media space" that SODA Architects advocates — utilizing digital content to realize the perfection of functions and the optimization of experiences in the space, make it full of dynamic flexibility and interest, and thereby to create a warm, comfortable elegant living environment with the spirit of exploring the future.
和院/Harmony Courtyard
设计师:青山周平
设计公司:B.L.U.E.建筑设计事务所(www.b-l-u-e.net)
项目面积:117㎡
完工时间:2018.11
摄影师:金伟琦、夏至
Designer: Shuhei Aoyama
Design company: B.L.U.E. Architecture Studio (www.b-l-u-e.net)
Project area: 117 m2
Completion time: November 2018
Photography: Jin Weiqi, Xia Zhi
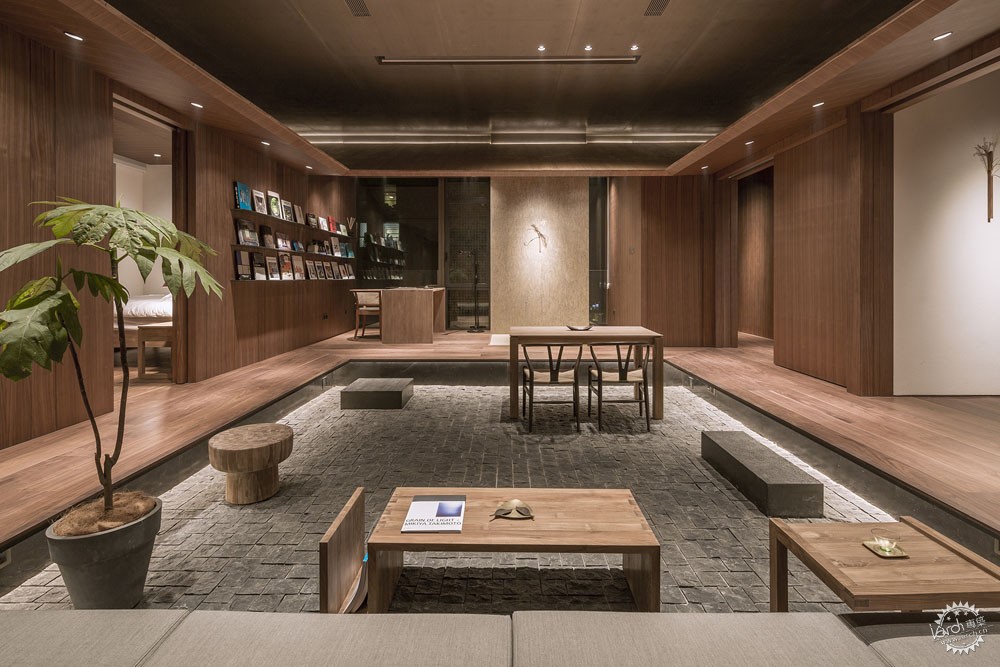
城市是什么?是容器,包藏每个人生活和工作的空间;是历史,在嘀答声中跨越千百载的时间;是生命,在一代一代人打磨与接续中昼夜滋长的活物,你观城市,城市也观你。
What's the definition of city? It's a container, which holds the living and working space for everyone; It's history, which spans hundreds or thousands of years in the time river; It's a living being, which has been growing and shaped by generations of people. When you look at the city, the city also watches you.
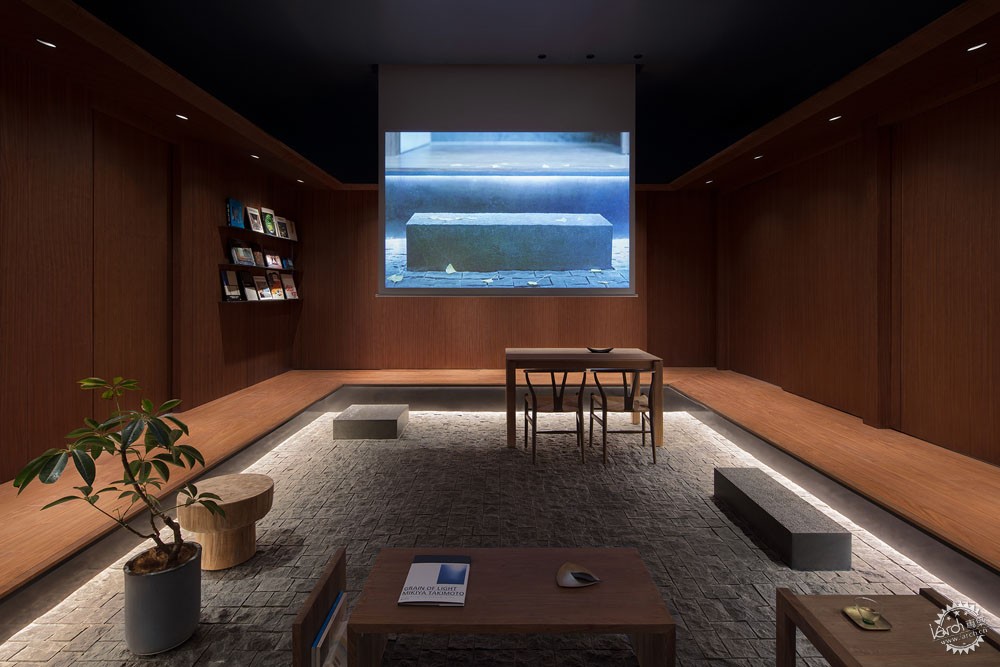
和院—新家族的家,是一个约120平米的室内空间,在项目中,我们思考的不仅仅是如何打造当代舒适的室内生活空间,更着重考虑在未来新时代——家的另一种可能。
"Harmony Courtyard" is an interior space covering an area of about 120 sqm, and a home for a new type of household. In this project, the designer Shuhei Aoyama thought deeply about how to create a comfortable contemporary living space, and more importantly, explored a new possibility for home in the future.
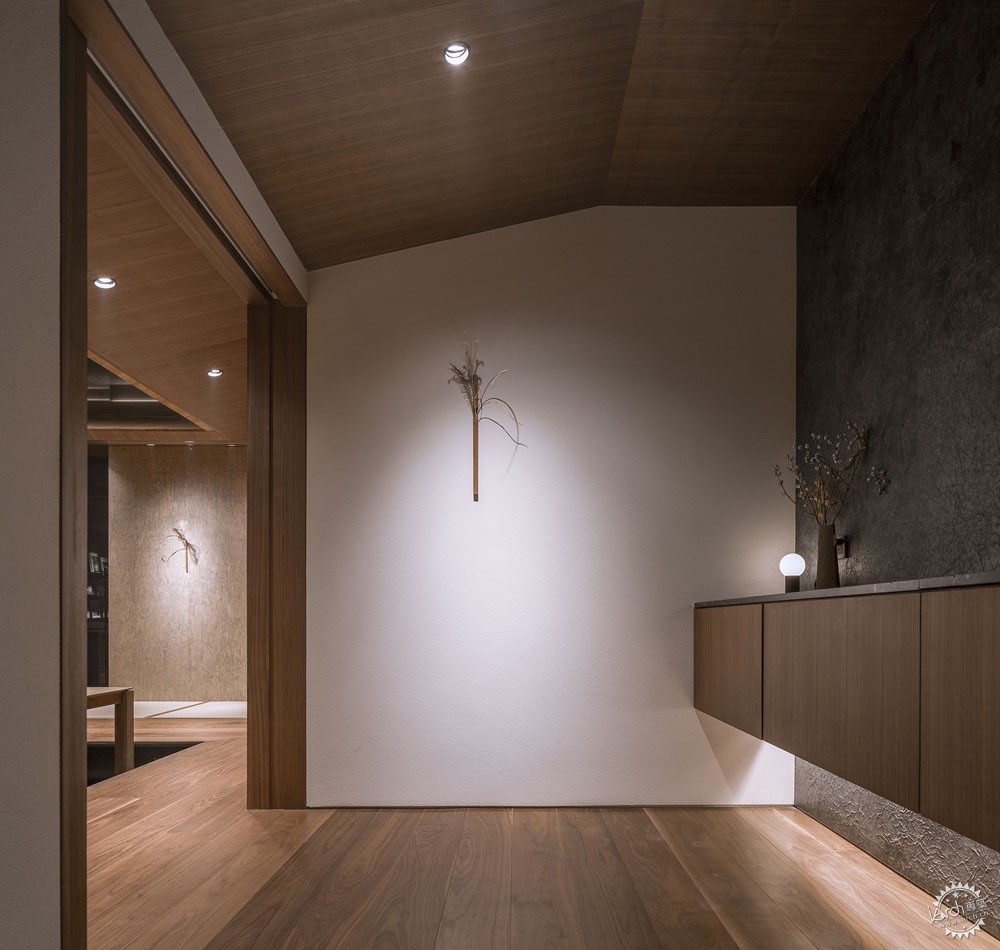
在过去,居住模式常是祖孙几代人共同居住,几代同堂的生活模式我们将其称之为家庭的1.0版本。逐渐家庭模式变成了父母与一个孩子,在日本则是父母与两个孩子,这是家庭的2.0版本。及至现在,世界各大都市,越来越多的家庭变成一个人,这是家庭3.0的版本。
The dwelling pattern of humans has been evolving with the time. At the very beginning, several generations of the family lived together, which is regarded as the version 1.0 of households. Later, the family unit gradually became smaller, usually consisting of the parents and one child (generally two kids in Japan), that is "Household 2.0". Nowadays, more and more one-person households are emerging, especially in large cities worldwide, indicating that "Household 3.0" is coming.
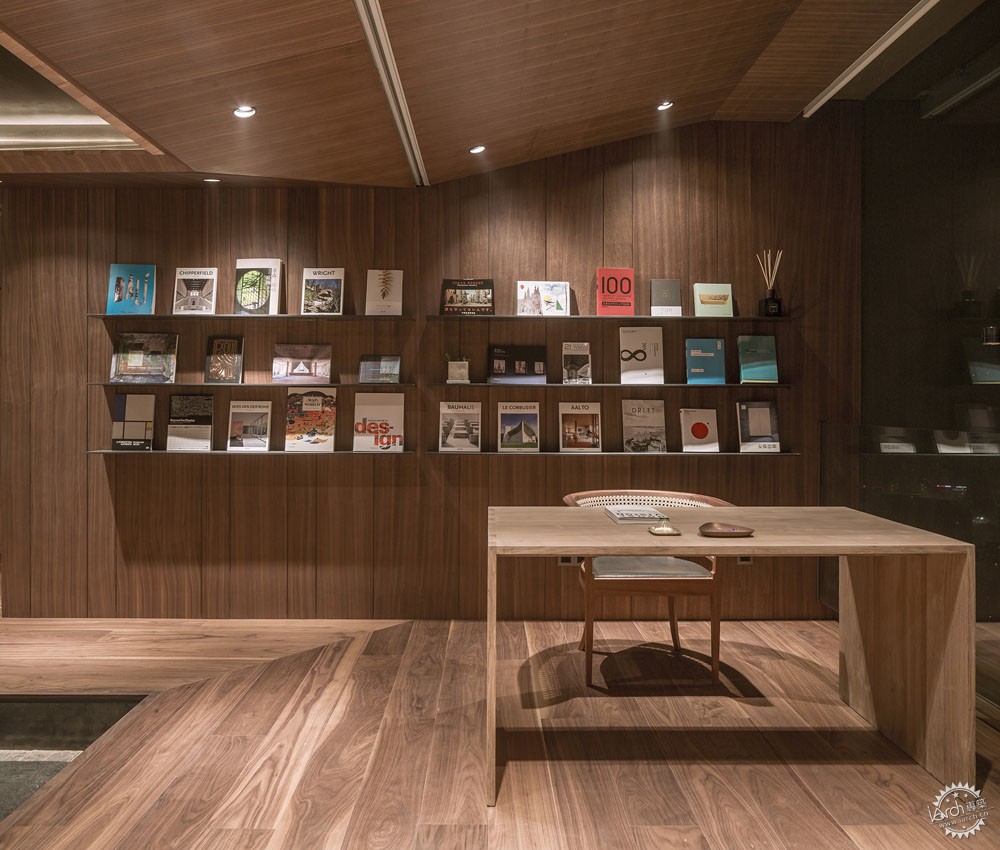
城市正在逐渐变成“一个人的城市”。在东京的核心区域,独居的老年人与年轻人占据了超过半数的比例,我们想象中的传统家庭已经在逐渐的瓦解和消失,这也即将是北京未来所要面对的事情。
Cities are gradually transforming into places composed of one-person households. In the core area of Tokyo, the senior and young people who live alone account for more than half of their populations. Traditional households have been disintegrating and disappearing, which is what Beijing will have to face in the future.
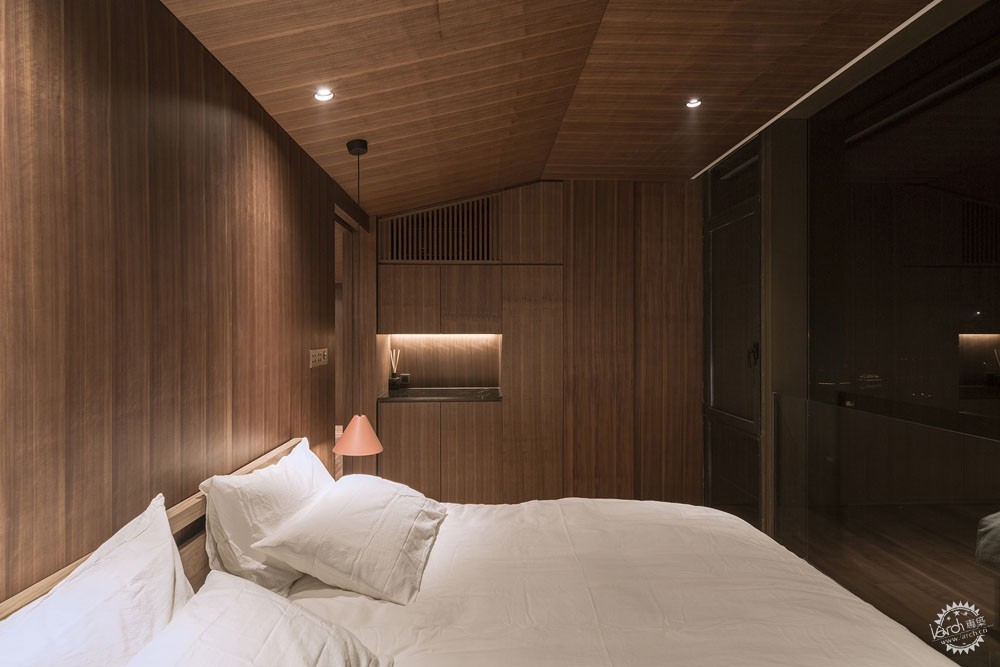
在家庭1.0时代,我们有四合院和土楼;
在家庭2.0时代,也有相应的两室一厅,三室一厅的住宅楼。
到了家庭3.0时代,家应该是一个怎样的状态呢?
In the "Household 1.0" era, there are courtyard dwellings and earthen buildings.
During the "Household 2.0" period, there are residential apartments with one living room and two or three bedrooms.
When it comes to "Household 3.0", what should a home look like?
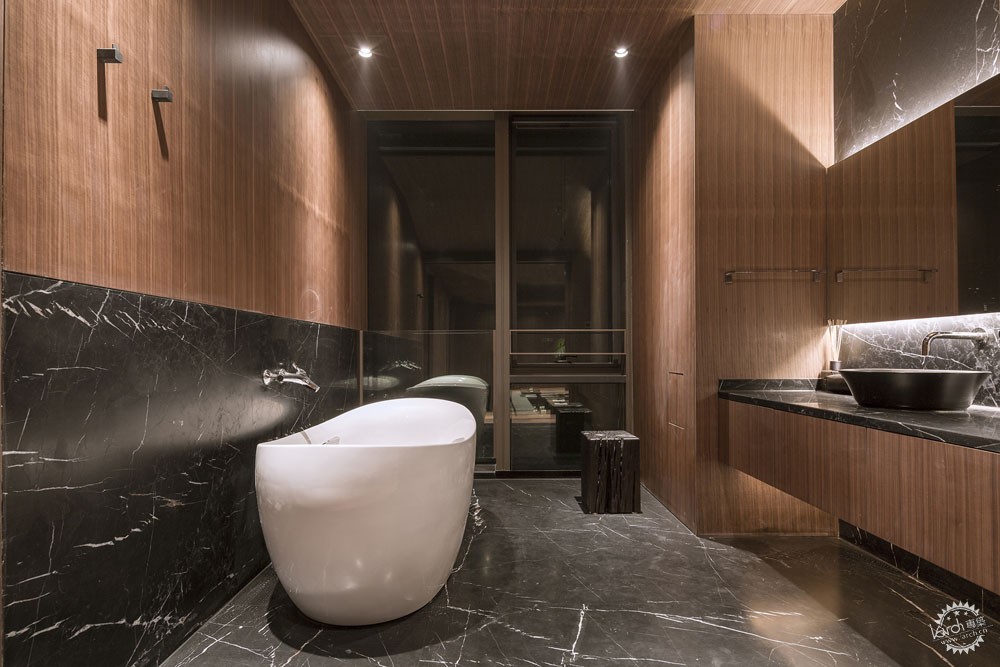
带着这样的思考,设计师青山周平与其团队展开了项目的研究。发现大部分的户型都是基于婚姻和血缘关系建立的家庭居住模式,首先打破的便是户型设计。
With this question, Shuhei Aoyama and his team started the project research. He found that the layouts of most residences were based on the household pattern formed by marriage and blood relations. Therefore, to create a living space for a one-person household, the first step was to break the traditional residential interior layout.
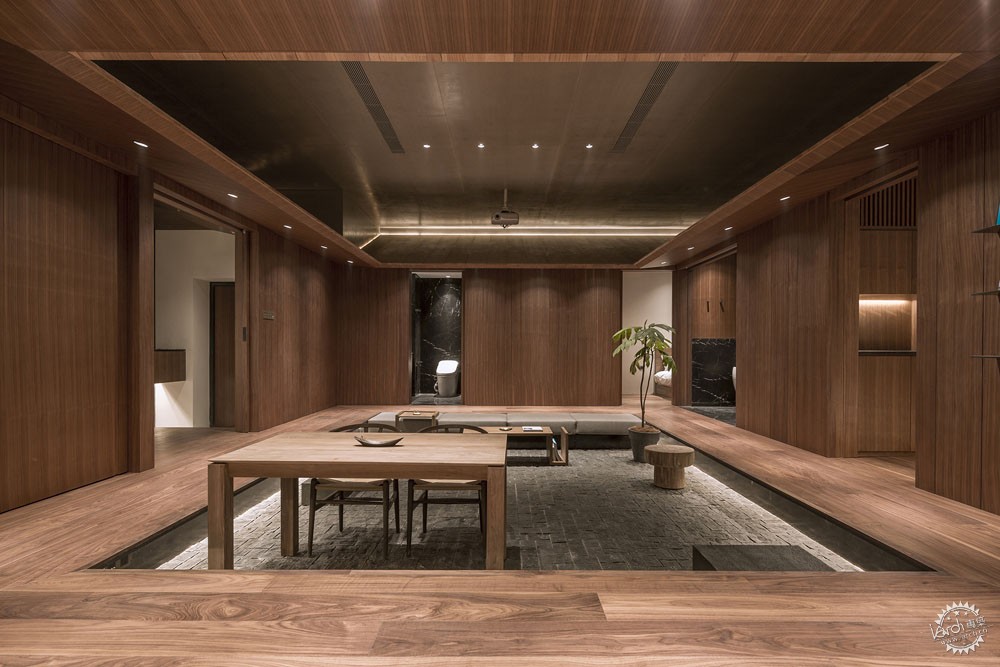
他们把原有的隔墙全部拆掉,在房子正中间设计了一个庭院式的公共空间,并把四周的回廊抬高,使庭院下凹,高度恰好成为人们休憩的座椅。
The design team dismantled all the partition walls in the original space, and created a courtyard-like public area in the middle of the space. Besides, they elevated the surrounding corridor in an appropriate height, making the yard sunken and endowing the corridor with the function for sitting.
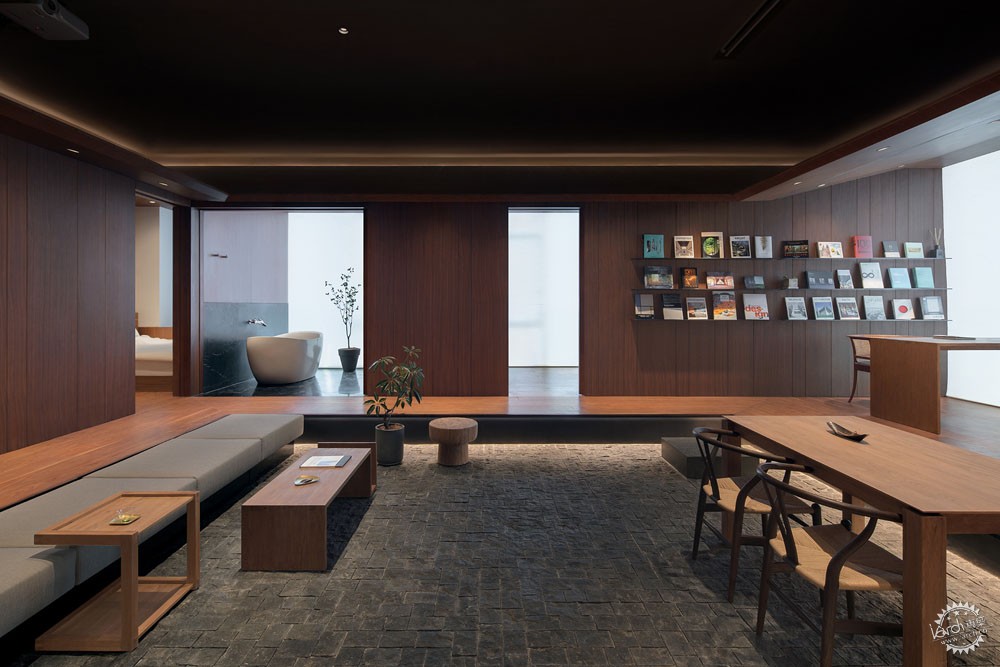
从上方俯瞰空间,似乎是四合院。如果将屋顶拿掉,就可以看到四周的卧室、卫生间、淋浴室、厨房等等,设计师将私人空间尽量压缩,将更多的空间释放到了公共区域,我们的生活便在这里展开......
The space appears to be a traditional Chinese courtyard when looking down at it. If the roof is removed, the bedroom, toilet, shower room, and kitchen, etc. around the yard could be seen from above. The designer tried to compress the private space as much as possible, so as to leave more space for the public area, where life will be enjoyed.
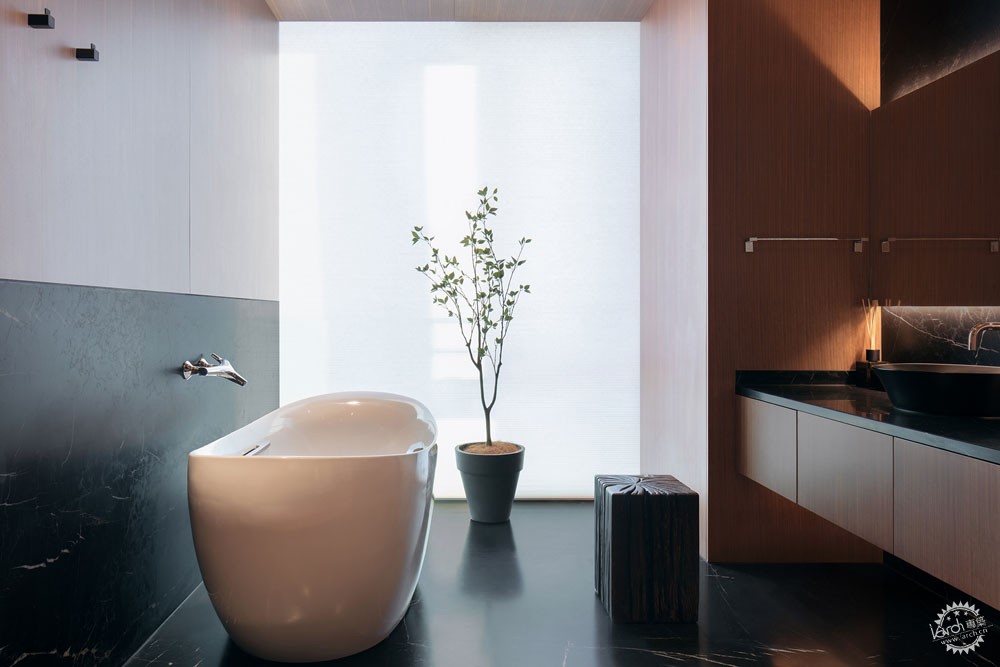
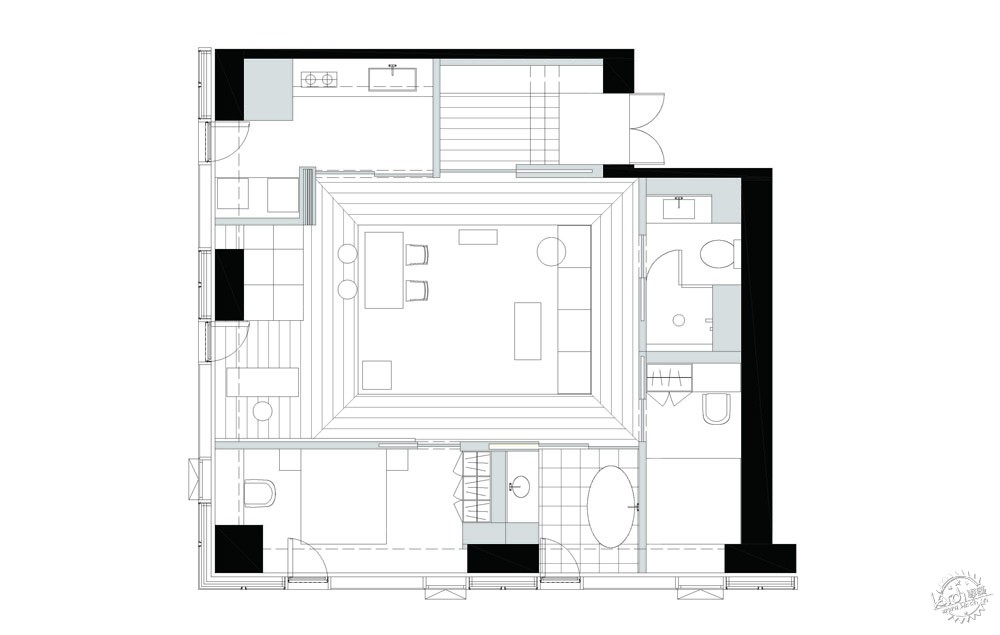
平面图
新家族的家,将人们从自己私密的空间中解放,不再是一个封闭的家庭区域,而是个体时代的新家庭住宅模式:更开放的高复合空间,拥有更多的可能性。
This home, designed for a new type of household, liberates people from their private space. It is no longer a closed living space, but a dwelling mode for the emerging one-person households, which is more open, highly compound and embraces more possibilities.
来源:本文由新光大中心ArtPark9提供稿件,所有著作权归属新光大中心ArtPark9所有。
|
|
