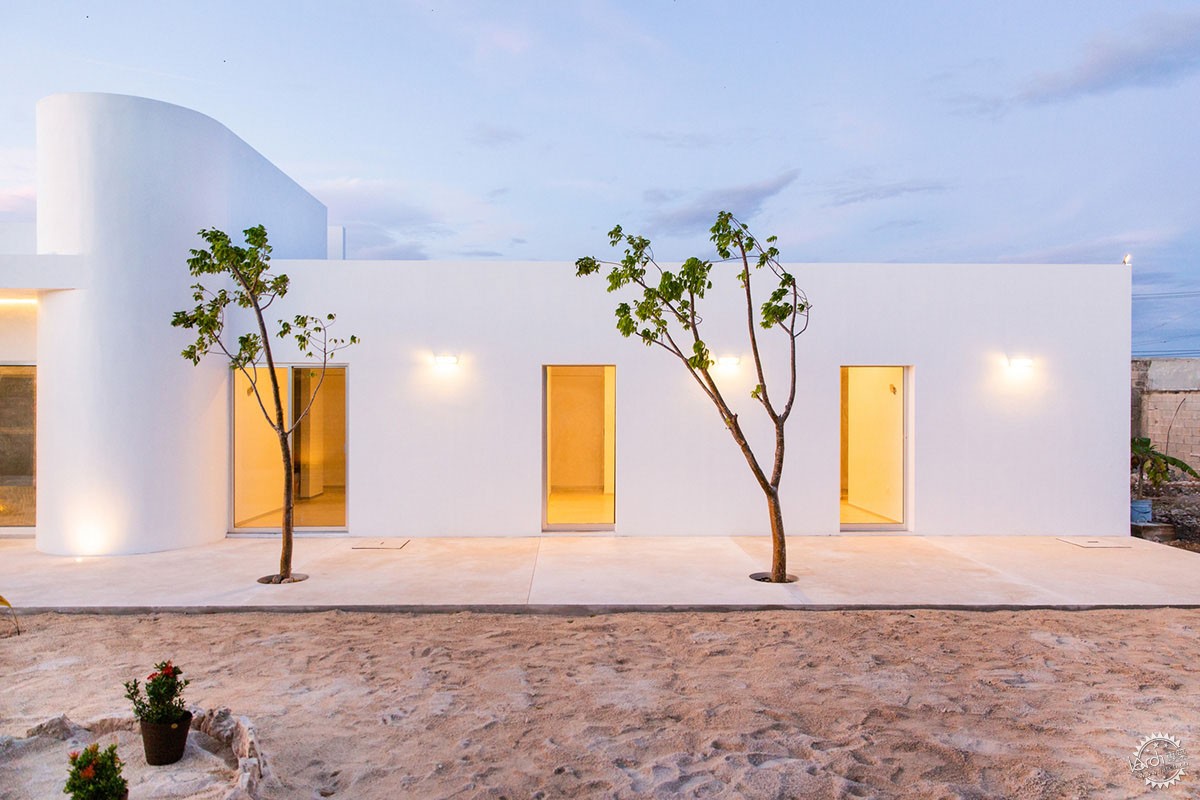
Garrido Lizarraga Arquitectos设计的白色圆柱家庭住宅
Garrido Lizarraga Arquitectos' White-Coloured Family House Is Enriched With Cylindrical Volumes
由专筑网邵红佳,王雪纯编译
总部位于墨西哥的Garrido Lizarraga Arquitectos建筑公司在墨西哥Merida区设计了一个独立住宅。建筑是一个单层的砖结构住宅,而圆柱形体积的加入在适应功能的同时也使得形式更为丰富。
这座165平方米的房子名为House O + I,位于Merida,Merida被称为墨西哥最美丽的城市之一。 建筑师主要的设计理念是利用这片历史悠久的土地创造出一个完全开放的住宅。这个住宅具有多面性,拥有多种多样的空间,当人们游览时,不断变化的视角和光影创造出“步移景异”的效果。可以随着路线享受。
Mexico-based architecture firm Garrido Lizarraga Arquitectos has completed a single family house in Merida, Mexico, the house is comprised of a single low-rise block but differentiated with cylindrical volumes for functional purposes and the enrichment of the building as overall form.
Called House O + I, the 165-square-metre house is located in Merida, known as one of the most beautiful cities in Mexico. The architects' main idea for this house was to take advantage of the long sense of the land and create a completely open house that could be covered in different ways, taking advantage of all possible spaces and enjoying the changing perspectives and games of light and shade along these routes and approximations.
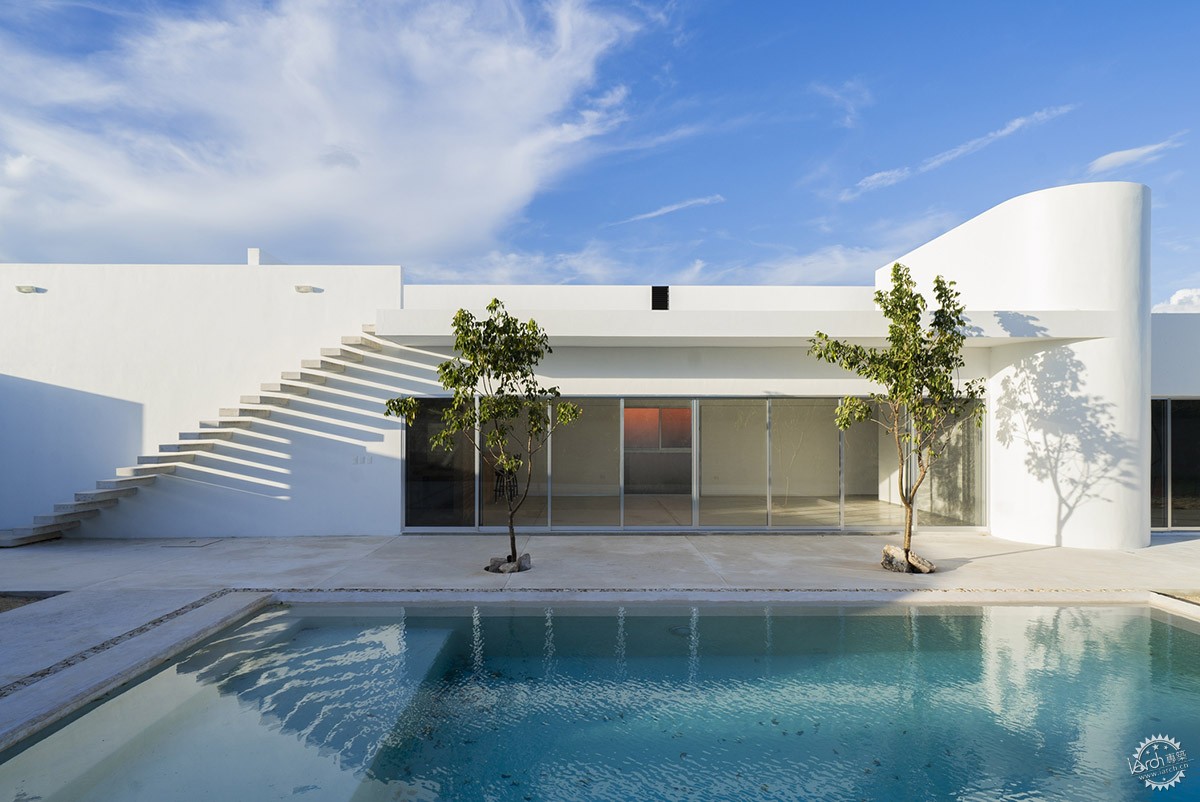
建筑只使用了白色饰面和简单的形状,以及用高亮度的室内灯光来突出了建筑形状。光滑的外墙与建筑周围的环境形成了强烈的对比。
Using white color paint in finishes and a simple form in its architecture and using a strong interior lighting make the form of the house more clear. Smooth white surfaces create a contrast with the existing environment.
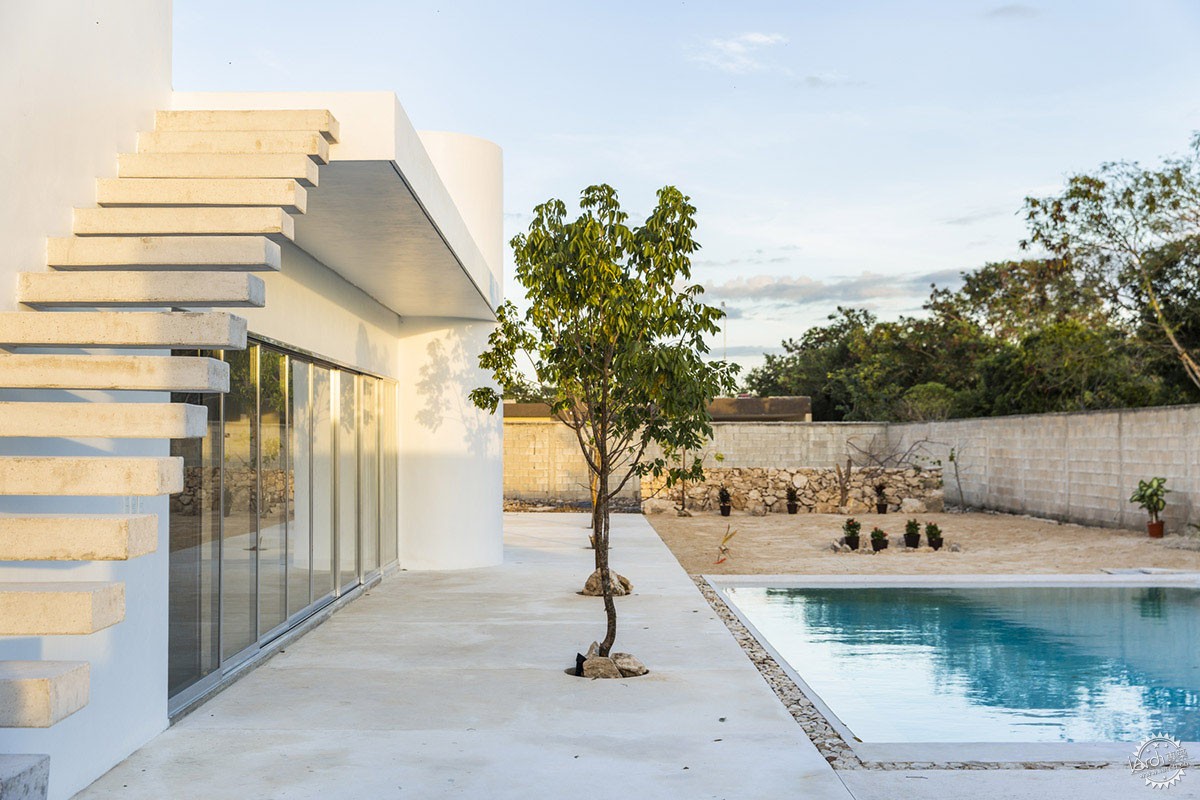
“我们在场地的建南边建造了一个规模相当大的游泳池。所以我们决定把这个地方作为房子的公共区域。泳池周围都是建筑空间,被圆柱体划分成两半,在公共和私人空间中创造出有一个宽松的界限。
"In the southern boundary of the lot was built a pool of considerable dimensions, so it was decided to place the public area of housing throughout this pre-existence, followed by this space are the rooms, which are divided by a cylindrical volume that divides the construction in half and creates a diffuse boundary between public and private spaces," said Garrido Lizarraga Arquitectos.
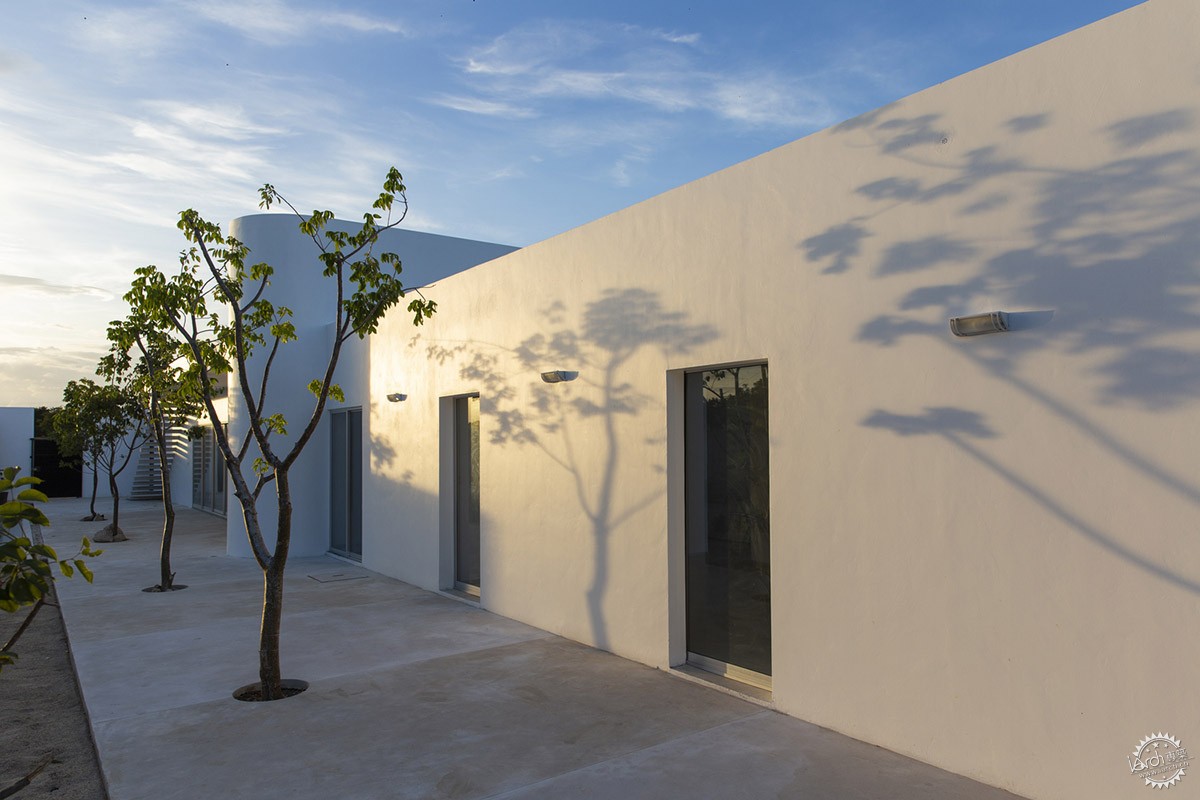
这个项目采用了满足功能的基本布局,所有的房间被安排成细长的形式,包括两间卧室,起居室和厨房,卫生间以及带游泳池的大露台。
The program of this house is designed in a basic layout and all functions are aligned throughout its elongated form, the program includes two bedrooms, living room and kitchen, wc and big terrace with a swimming pool.
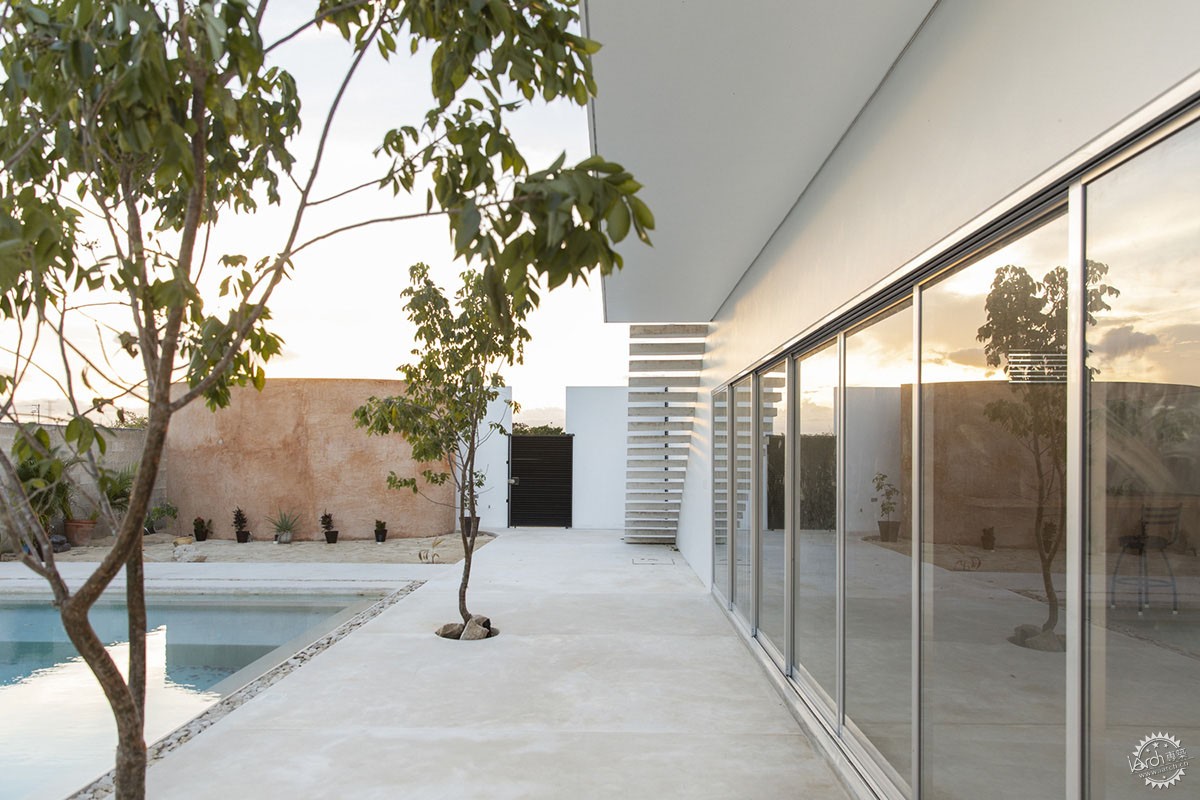
建筑师使用了传统的梁和拱顶这种传统的建造方法,托梁以同样的方式支撑着楼板和房屋,优化了工程的成本和时间。
The architects used conventional beam and vault as the traditional method of construction, the joists are supported in the same way throughout the house and at the same level of slab, facilitating the cost and time of construction of the work.
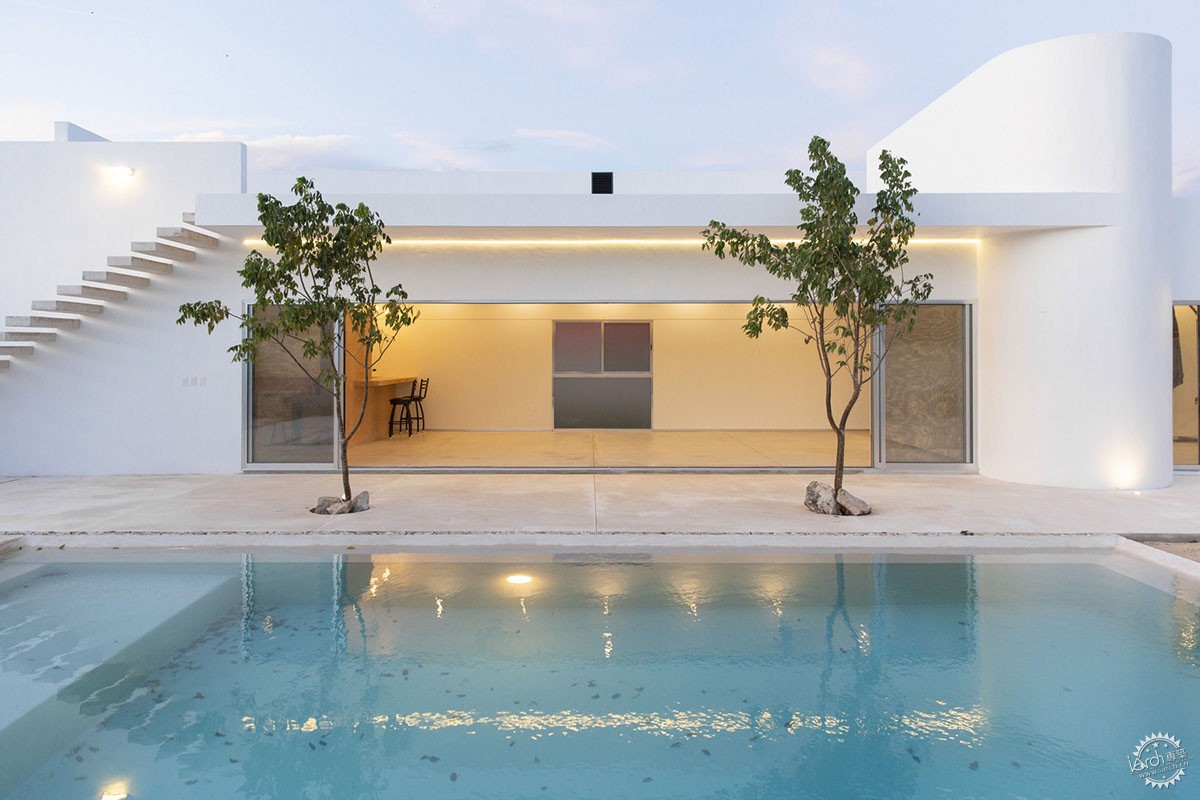
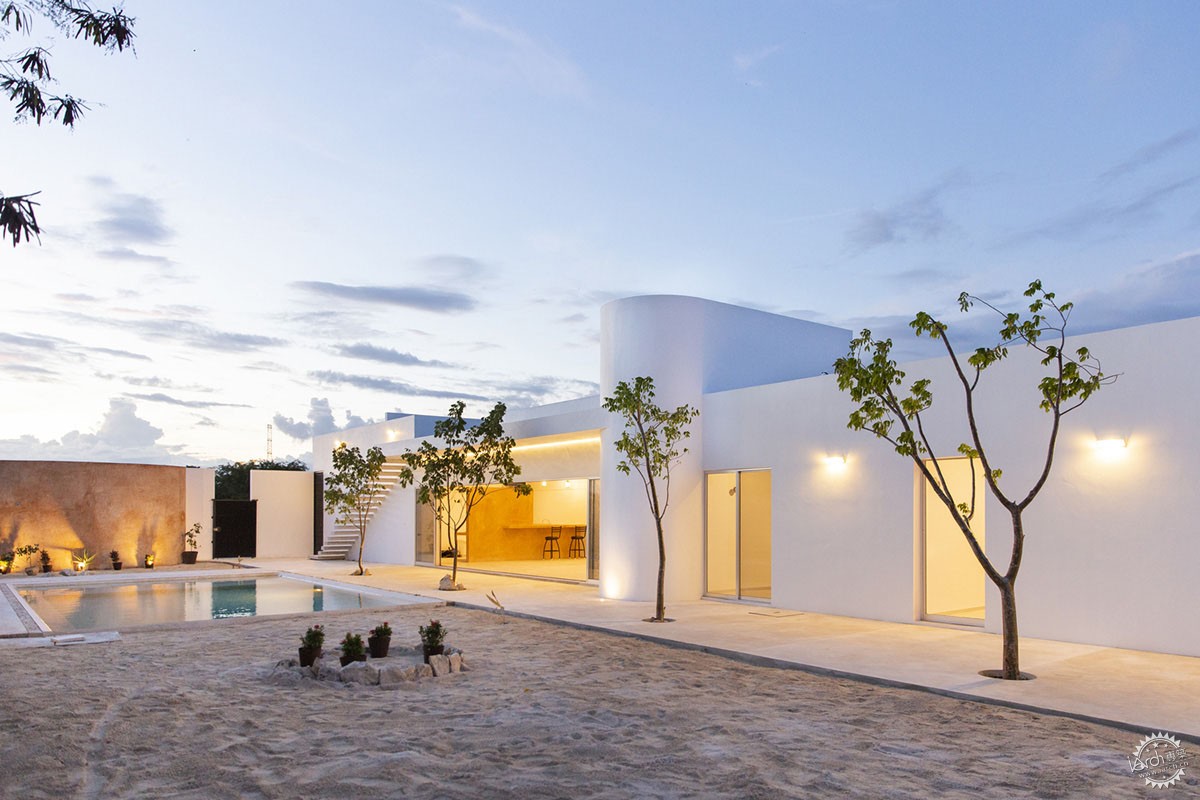
白色是装修的主色调,某些部分则用红土,形成对比元素和视觉装饰。从楼梯可以到达房子的屋顶,登上美丽的露台,便能俯瞰周围的景色。
White is the color that was decided to be used as the final finish of the house and only in certain volumes was chukum with red earth used as contrasting elements and visual finishing touches. The roof of the house is also accessible via a staircase and provides a beautiful terrace overlooking the nature.
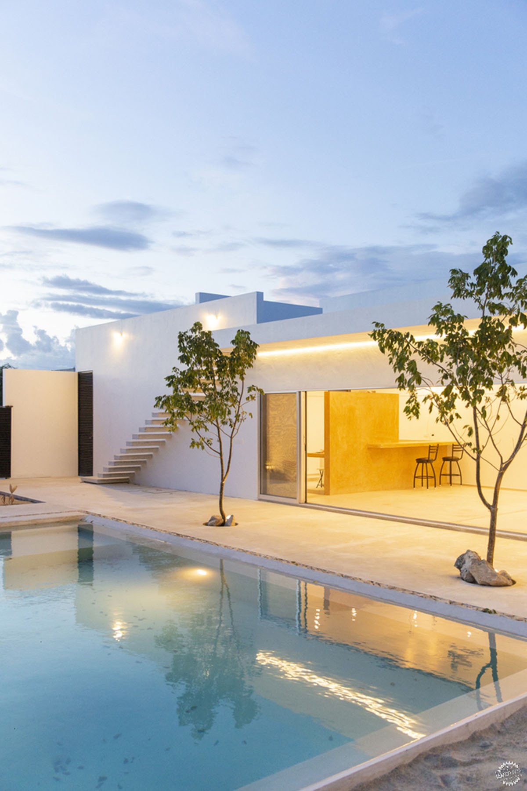

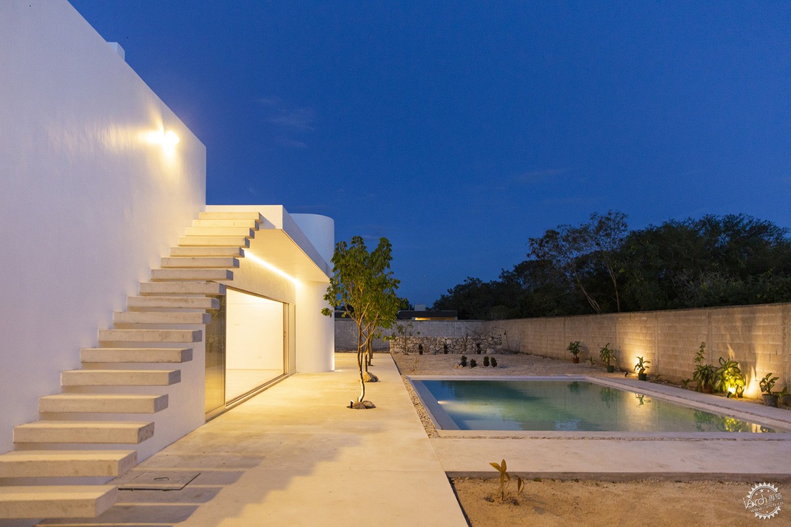
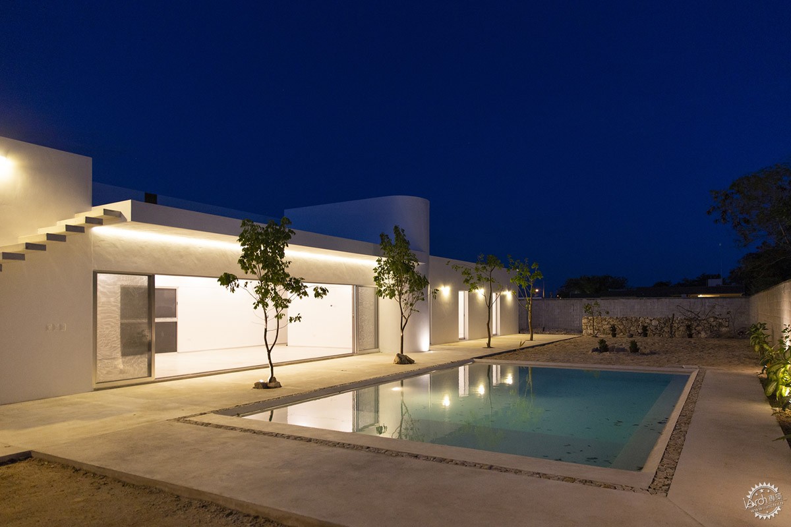
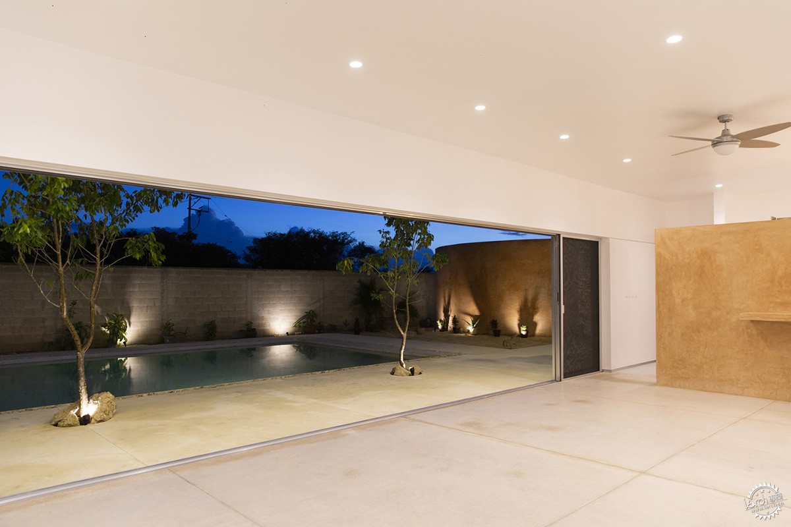
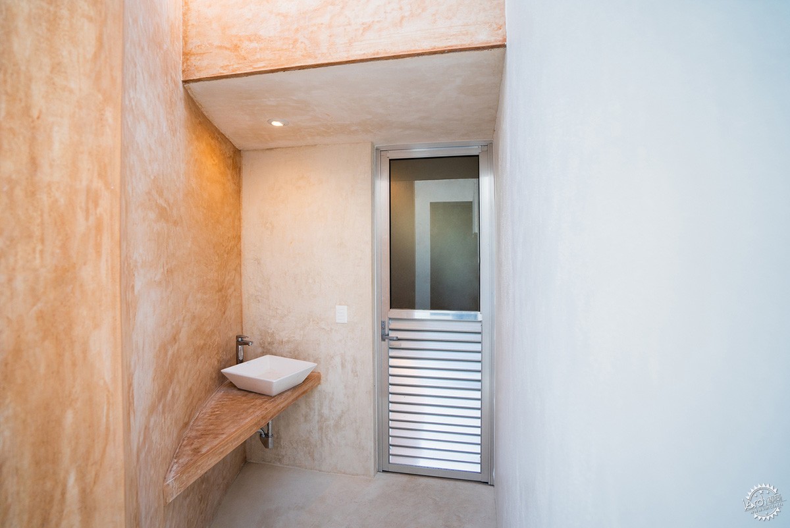
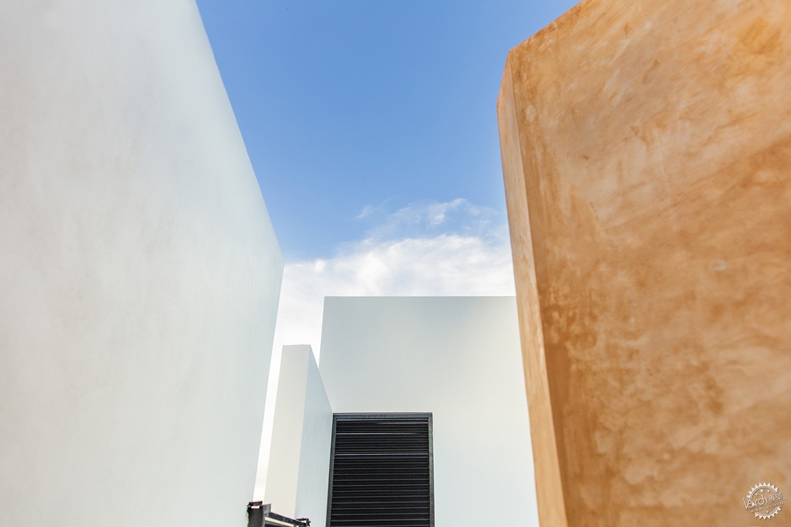
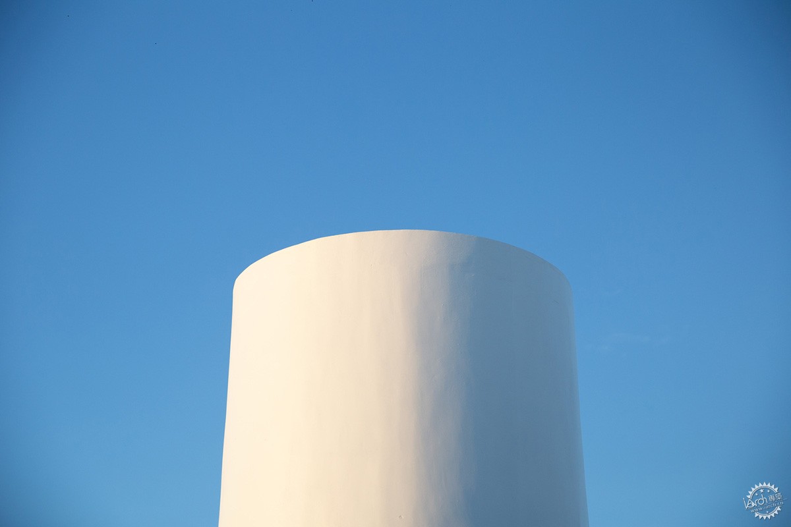
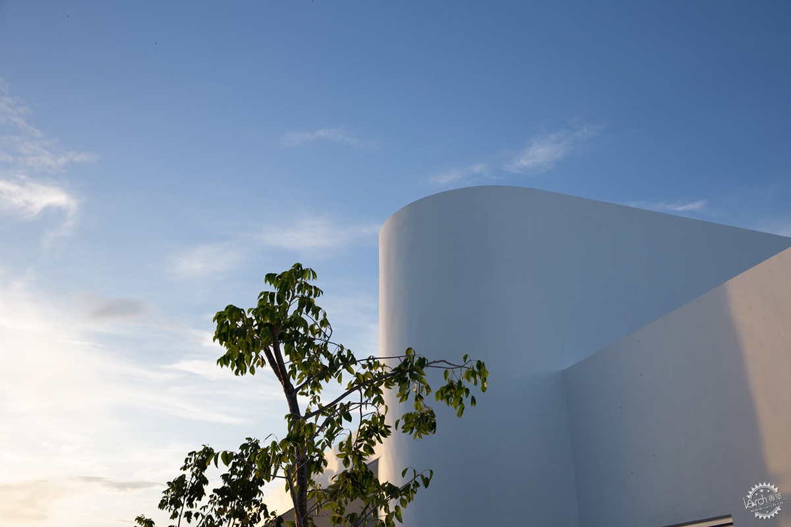
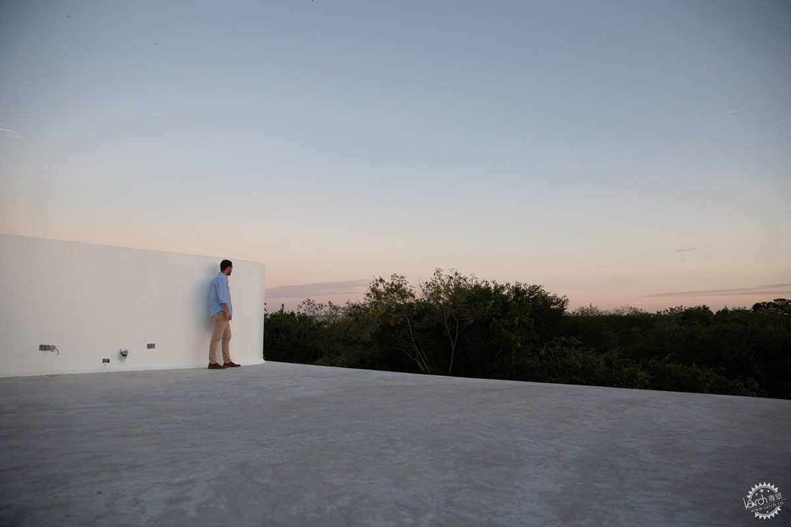
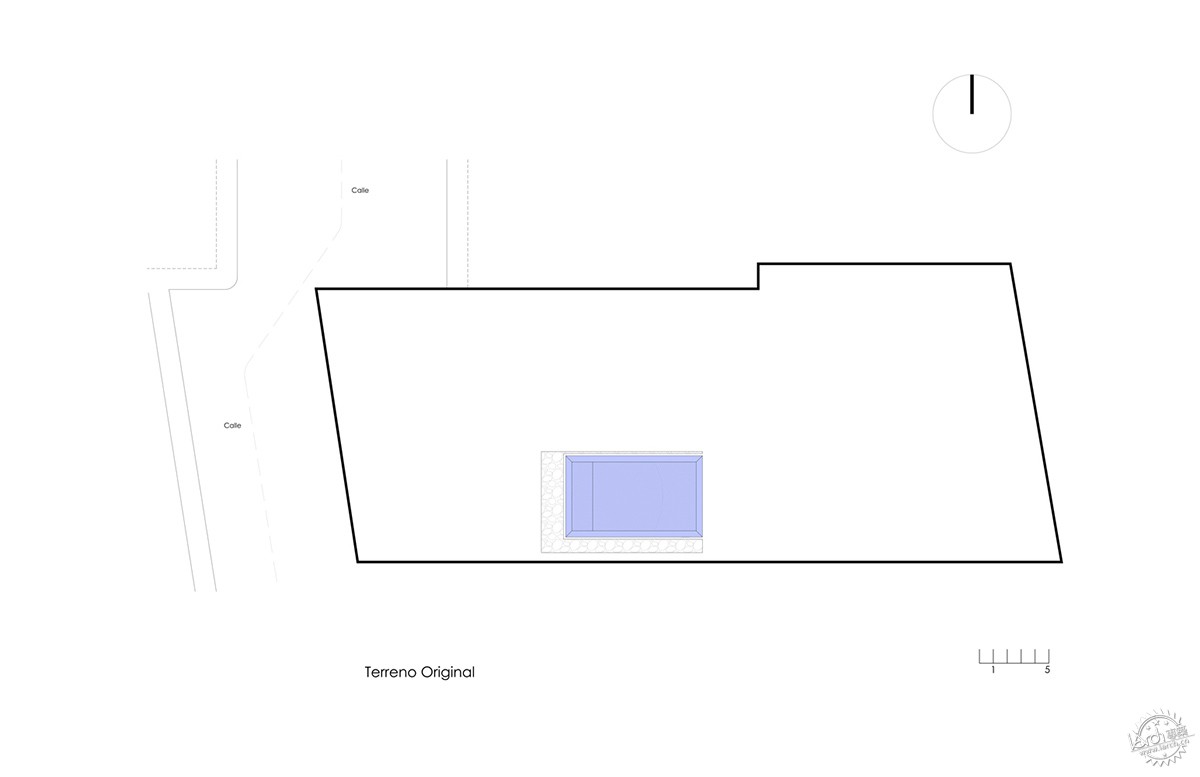
场地图/Site plan
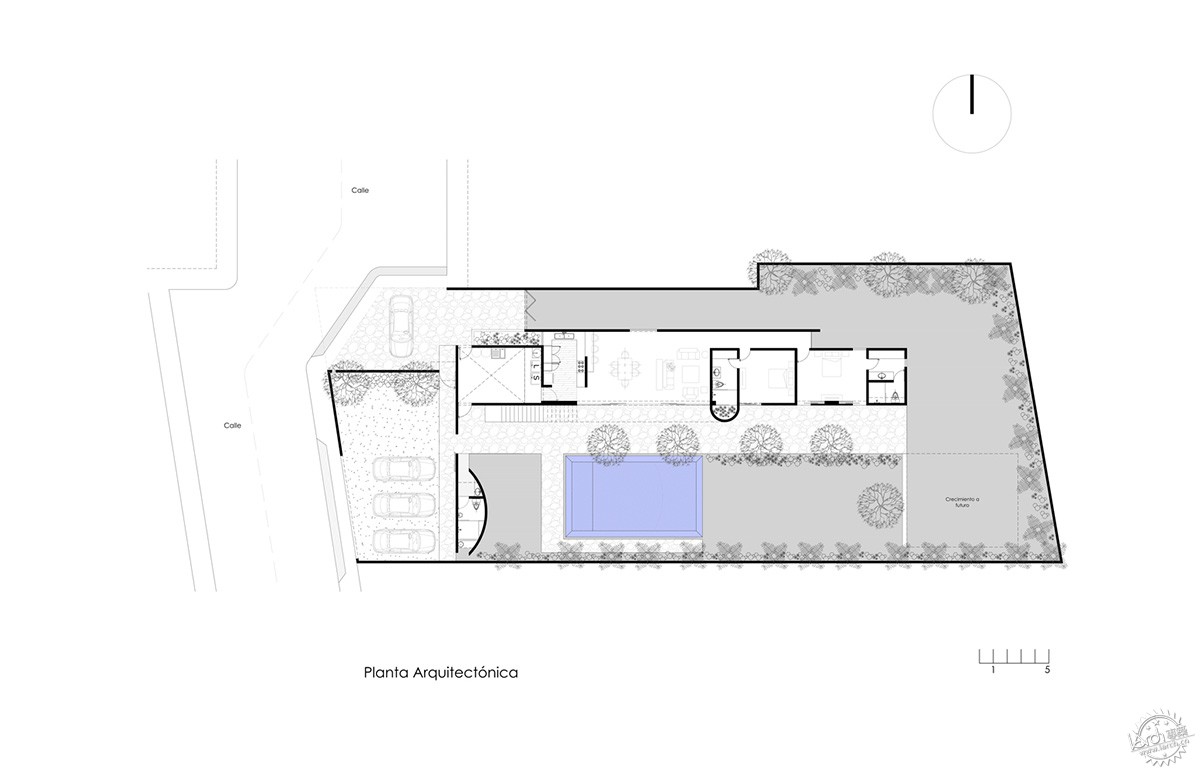
一楼平面图/Floor plan
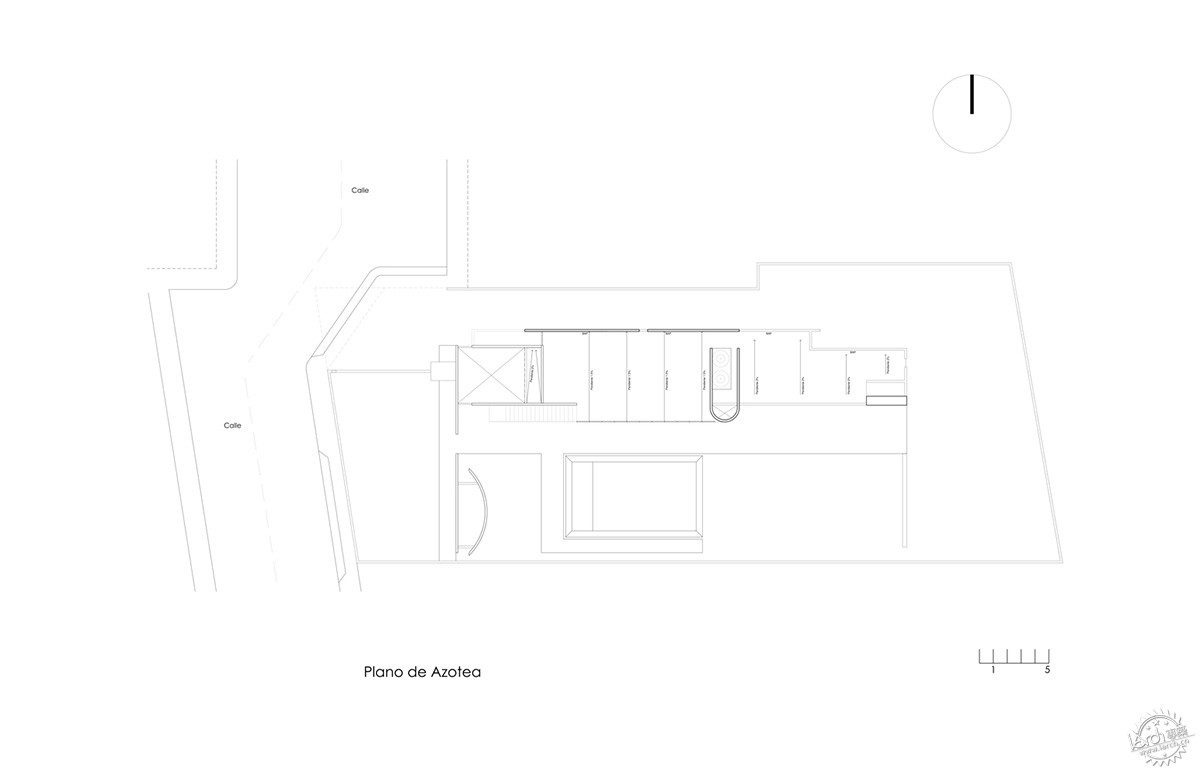
一楼平面图2/Floor plan-2
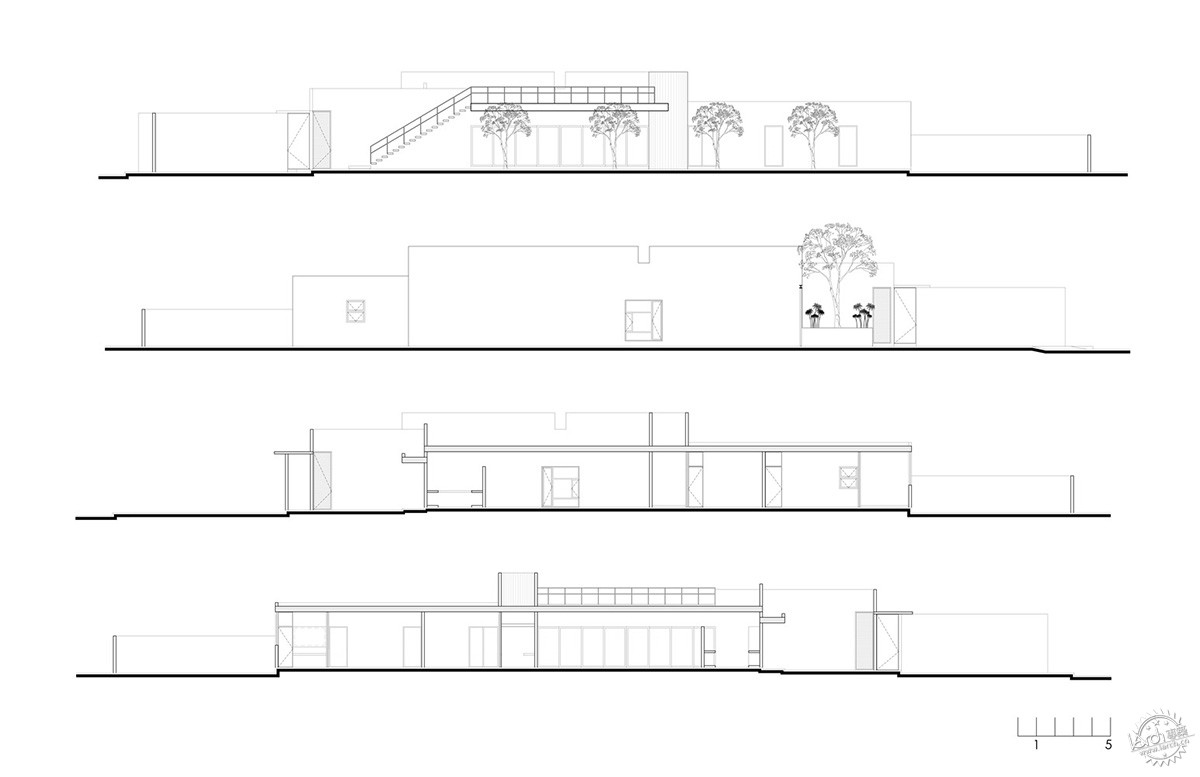
剖面图/Sections
项目信息
项目名称:Garrido Lizarraga Arquitectos
地点:墨西哥
设计:Arq. Julio Enrique Garrido Lizarraga + Architect Alejandro Torre Espinosa
施工:Garrido Lizarraga Arquitectos & Asociados + Atorre Architecture and Construction
建造年份:2018年4月至2018年9月
图片:Diego Ayuso
Project facts
Project name: Garrido Lizarraga Arquitectos
Location: Merida, Mexico
Design: Arq. Julio Enrique Garrido Lizarraga + Architect Alejandro Torre Espinosa
Construction: Garrido Lizarraga Arquitectos & Asociados + Atorre Architecture and Construction
Year: April 2018 to September 2018
All images © Diego Ayuso
|
|
专于设计,筑就未来
无论您身在何方;无论您作品规模大小;无论您是否已在设计等相关领域小有名气;无论您是否已成功求学、步入职业设计师队伍;只要你有想法、有创意、有能力,专筑网都愿为您提供一个展示自己的舞台
投稿邮箱:submit@iarch.cn 如何向专筑投稿?
