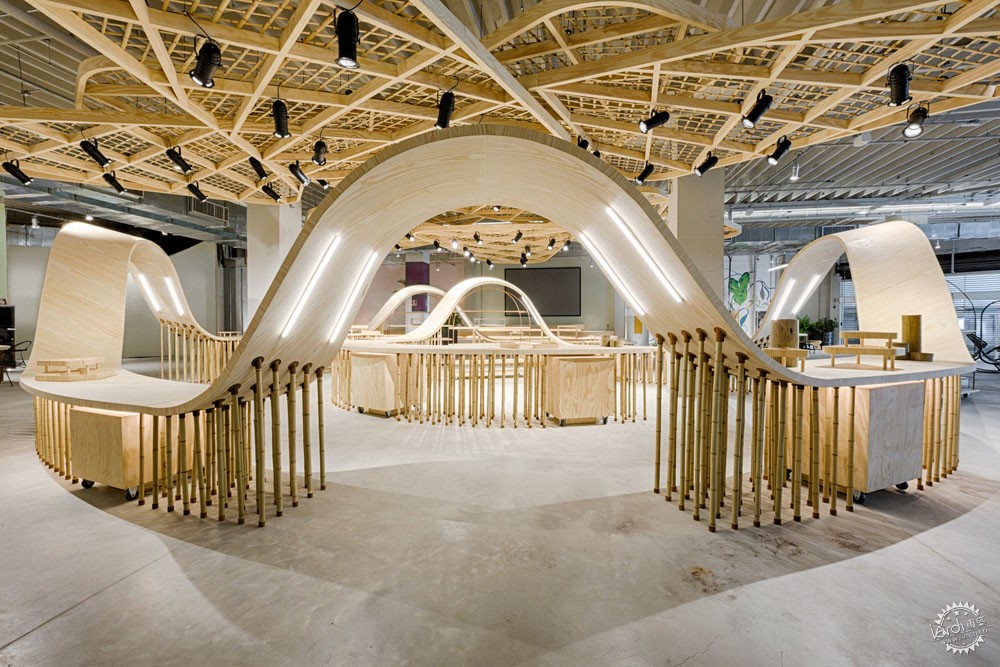
公共空间+手作屋
Colletive Space + Manual House / Fabio Galeazzo
由专筑网邵红佳,王雪纯编译
以下文字说明由建筑设计事务所提供。2018年12月,巴西首家现代工艺体验店Espaço Colletivo - Casa Manual在圣保罗的Morumbi购物中心开业,购物中心中涵盖了购物,饮食,创作室,研讨会,戏剧,音乐会,工作和休闲等功能。
Text description provided by the architects. In December 2018, the first contemporary craft-experience-shop in Brazil, Espaço Colletivo - Casa Manual, opened at Morumbi Shopping, in São Paulo, with areas dedicated to shopping, food, workshops, seminars, play, concerts, work, and relaxation.
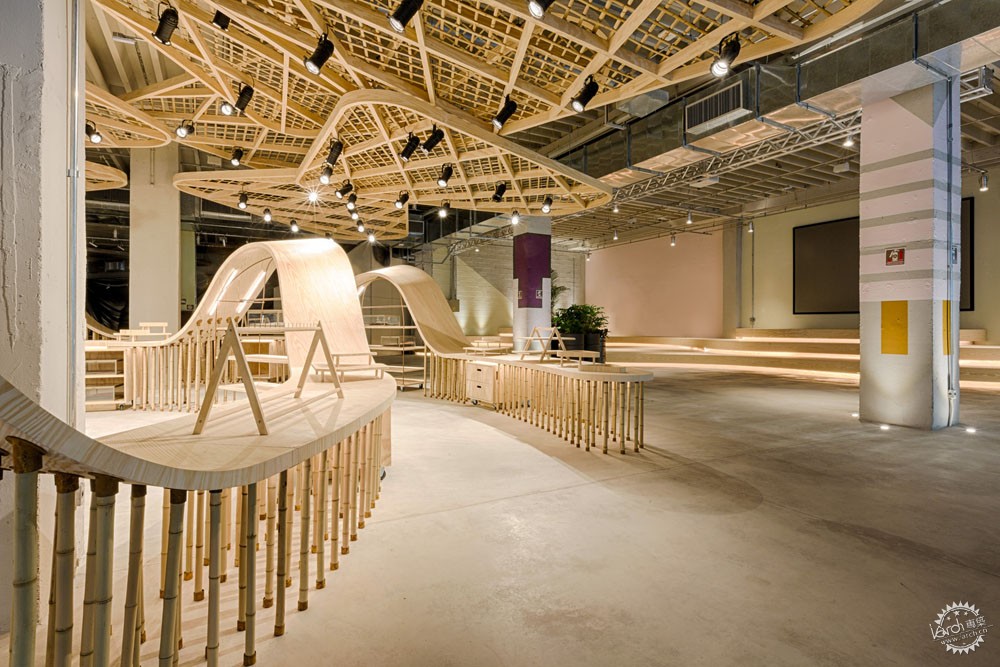
项目说明
“体验空间将会是建筑和设计的未来,” Galeazzo设计工作室的创意总监设计师Fabio Galeazzo说。建筑师André Nucci和立面设计师Dani Gautio共同创造了 Espaço Colletivo - Casa Manual。Morumbi 购物中心大约有1800平方米,外露的结构显示了墙的缺口和液压电器和空调设施。家具和建筑主要使用了木、胶合板、竹子以及铁管等材料。旧墙被玻璃代替,把活力和昼夜皆明的灯光带入场地,同时室内的变化也向外展示。其余的墙有着不规则的表面,砖和石料暴露在外面,冷色和暖色产生了对比。每周,不同的艺术家会在墙上创作,给购物中心的顾客带来惊喜。项目的设计理念是创造一个不断变化的空间。
THE PROJECT
“Experience-environments are the future for architecture and design,” says designer Fabio Galeazzo, creative director of the Galeazzo Design studio, who, called architect André Nucci and surface designer Dani Gautio, to act as co-creators to Espaço Colletivo - Casa Manual,. Together, they created a space of approximately 1800 m2 at the ground floor of Morumbi Shopping, with apparent structures showing imperfections on the walls, as well as the hydraulic, electric, and air-conditioning infrastructure. Furniture and structure mainly used wood, plywood, bamboo, and iron bars. Old walls were replaced by glass, bringing the movement and day-and-night lights into the site, and vice-versa. Remaining walls, with irregular surface and showing the marks of bricks and blocks, pastel-colors were used in contrast with hot colors. Little by little, these walls were filled with murals created by artists, which surprise mall clients, on a weekly basis. The idea is to have an ever-changing space.
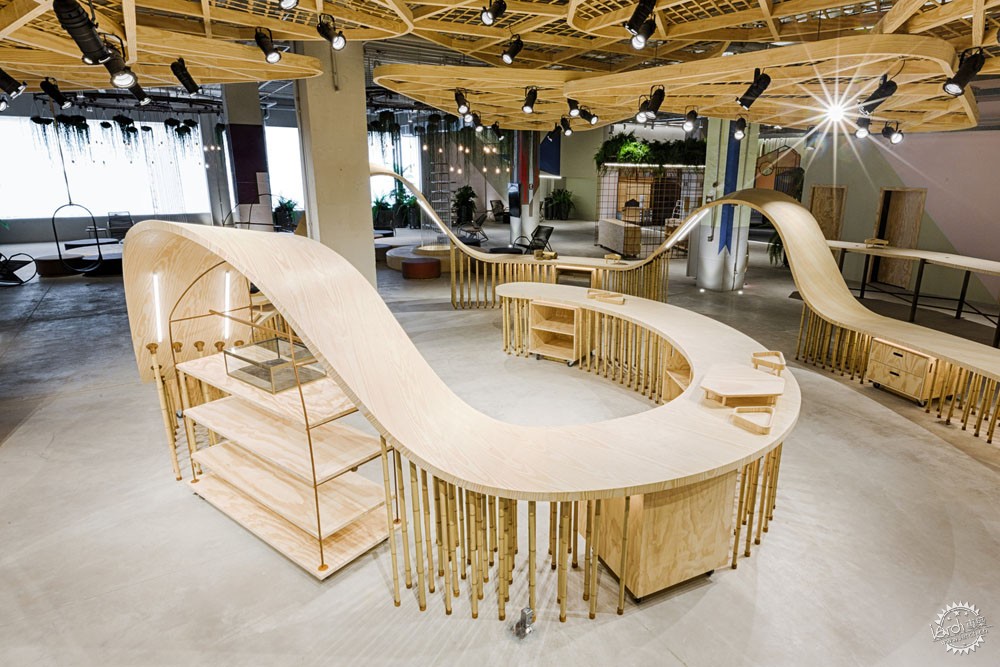
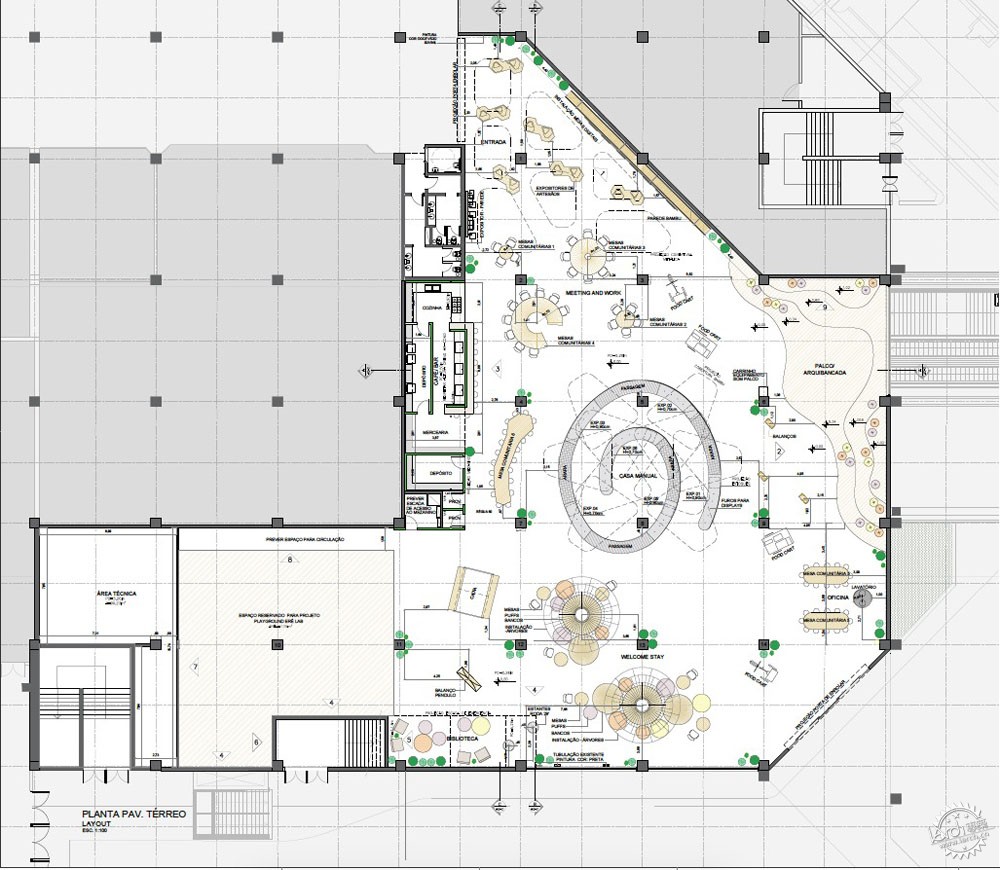
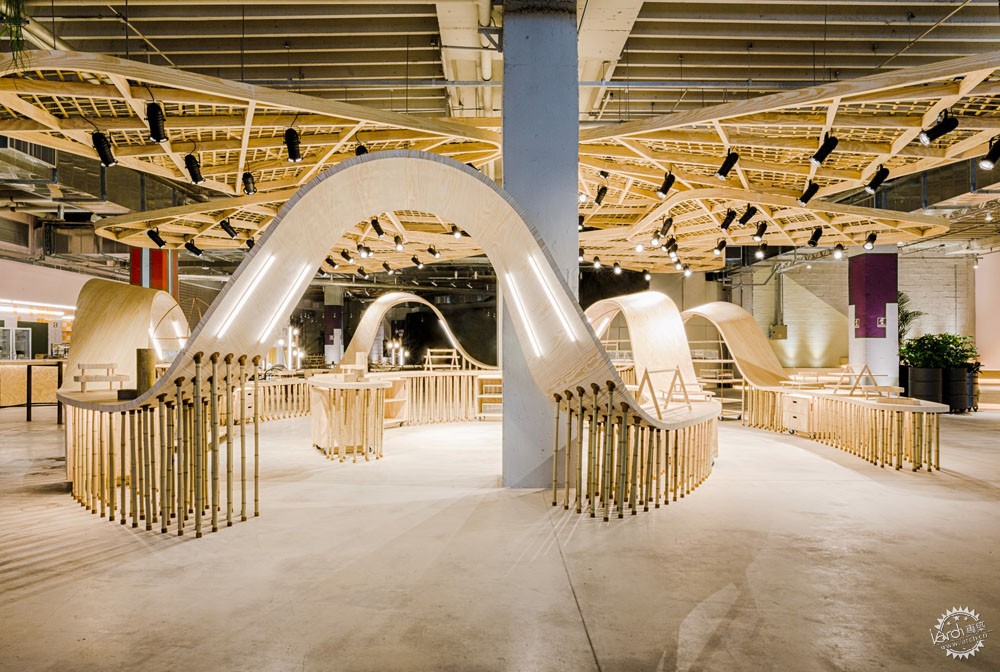
从购物中心进入Espaço Colletivo后,游客会看到一堵长约12米、高约4米的竹墙。Casa Manual的团队受到街头市场的启发,以手工艺品文化为基础,提出新的体验、认知和知识共享。
CRAFT, SENSORIAL
Upon entering Espaço Colletivo, from inside the mall, the visitor is greeted by a bamboo wall, approximately 12 m long and 4 m high. There, the team of Casa Manual, focused on crafts and inspired by street markets, proposes new experiences, acquaintances, and knowledge-sharing, based on the handmade culture.
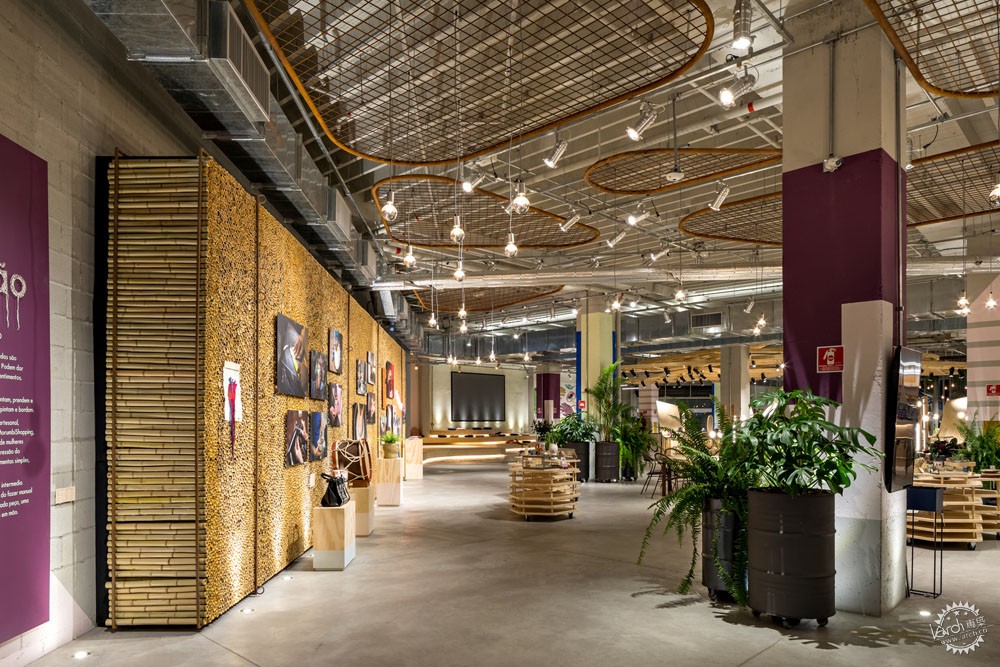
在一个螺旋形的架子上,十片交叠的木头和竹子花瓣是追梦者的象征。
Over a spiraled shelf, ten overlapping wood and bamboo petals represent a dreamcatcher.
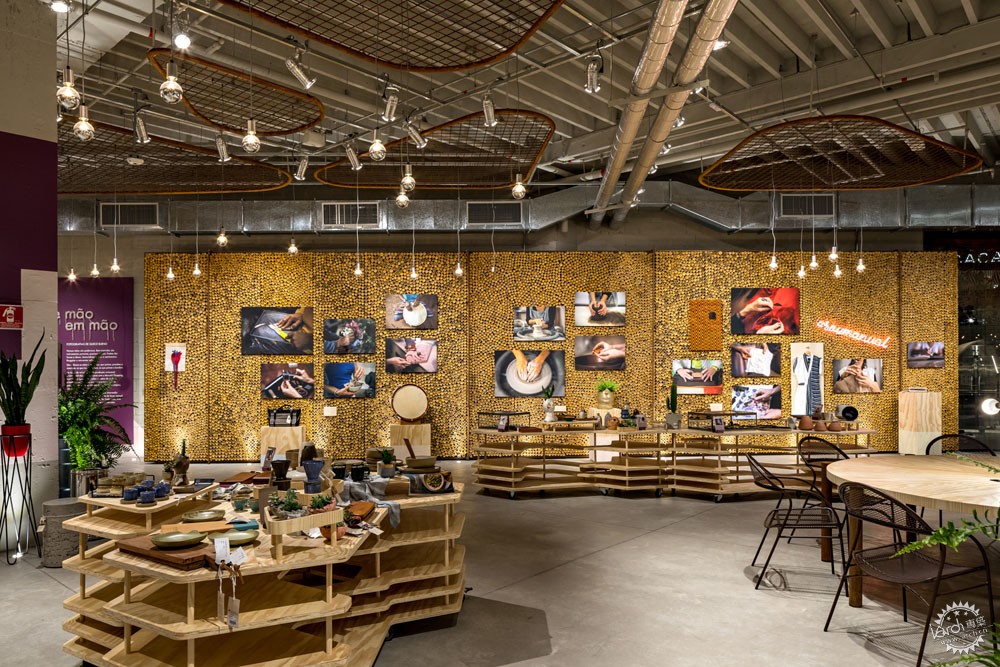
在这个螺旋的货架和捕梦网装置上,摆放着各种出售的工艺品,由Casa Manual 的团队创作。此处的商品从服装到家居用品,玩具,化妆品等应有尽有。在这个区域周围,是一片多功能区,称为“创造性小屋”,它们之间有明确的联系,旨在将访客与产生情感共鸣。
At this spiral shelf and dream catcher setting, craft products are available, from a selection curated by the Casa Manual team – from clothing to utilities, household items, toys, cosmetics, and much more. Surrounding this scenario, there are multiple-function areas, articulated between them and called “ocas do fazer”[creative huts] , which aim to emotionally connect the visitor to references in the outside.
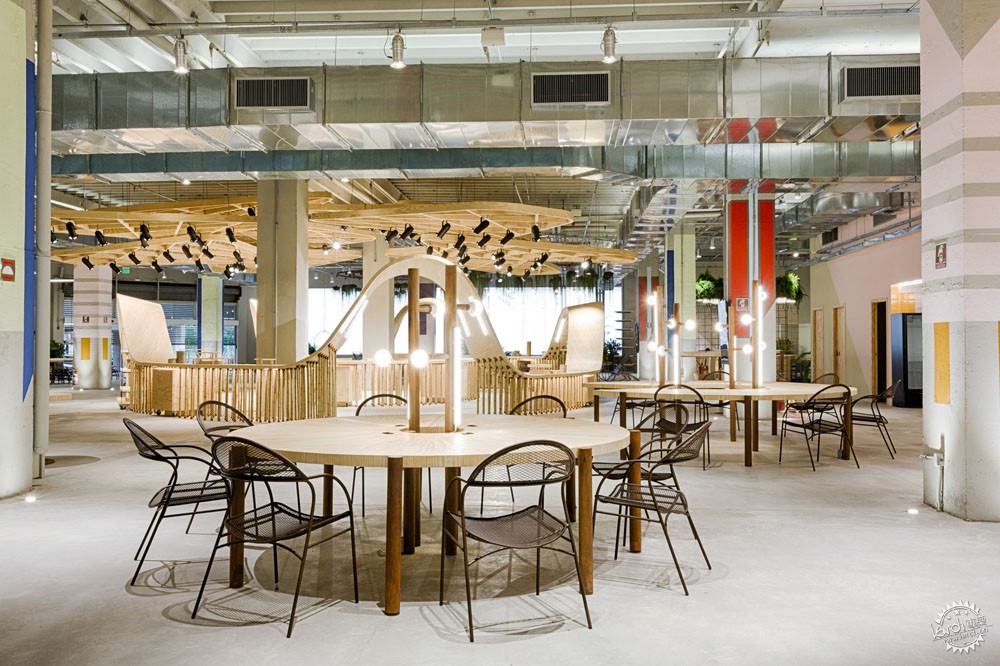
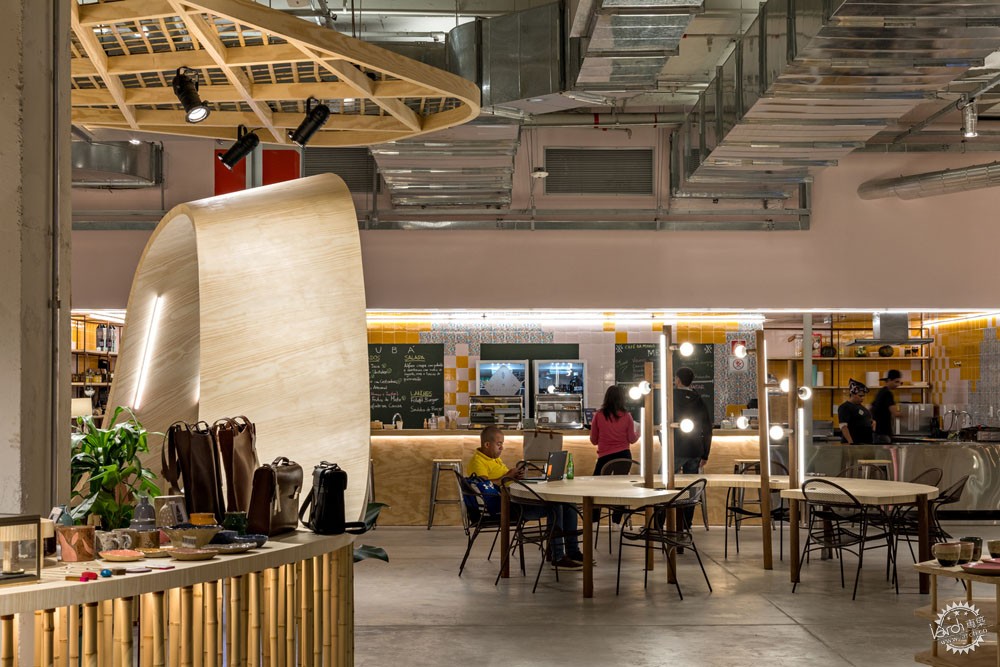
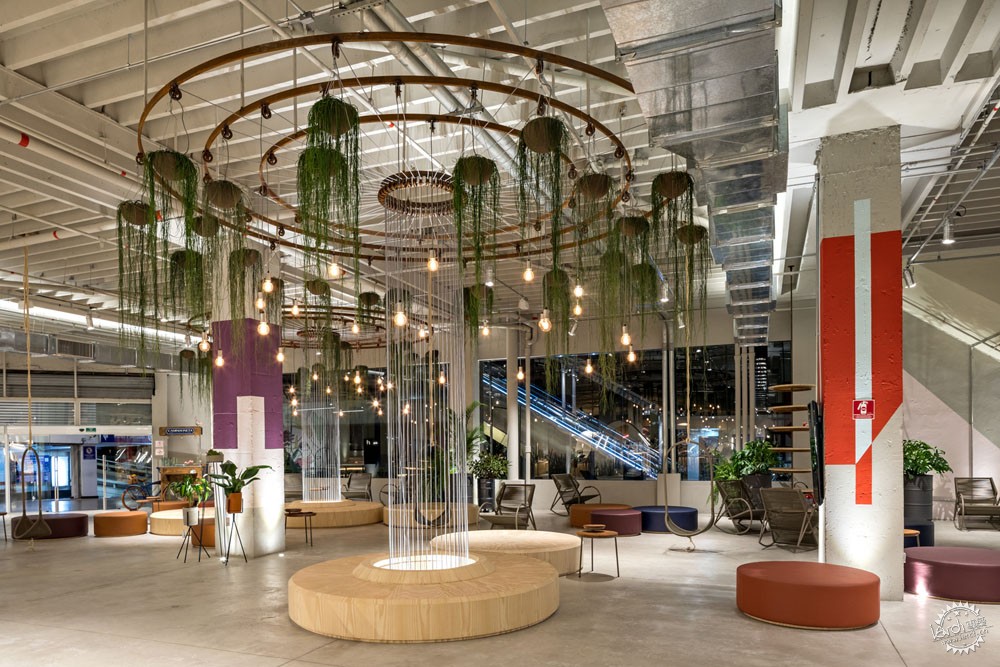
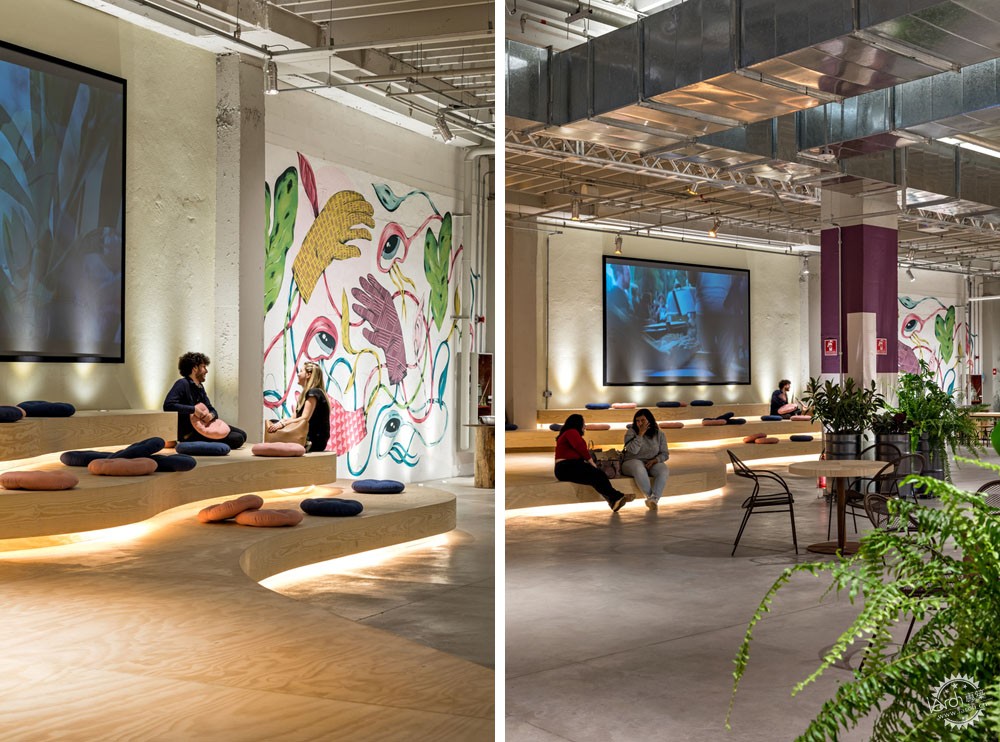
在“学习”小屋,工匠每天都会在这里召开研讨会;在“自然”小屋,有一个兼餐厅咖啡馆和商业中心的区域,提供素食,售卖酱汁和果酱,天花板和墙壁上瓷砖的设计灵感来自传统的印花;在“歌唱”小屋,舞台和展台用于音乐表演和研讨会;在“玩耍”小屋里,有一些由Erê集团开发的玩具;在“休闲”的小屋里,摆放着两个由织物覆盖的电线制成的大型雕塑,以及让人联想到大树的悬挂透明灯和植物。而社区服务台,沙发椅,秋千和椅子,可以让人在这里进行轻松的交谈,甚至举行小型的工作会议。
At the learn hut, craftsmen daily present classes and workshops; at the nurture hut, there is a restaurant/café/emporium, area decorated with tiles on the ceiling and the walls, with designs inspired by traditional calico fabric, offering delicious vegan meals, as well as the sale of sauces and marmalade; at the sing and listen hut, a stage and stand are used for musical performances and seminars; at the play hut, there are toys developed by Erê group; at the leisure and relax hut, two large sculptures made out of fabric-covered wire, with hanging transparent lamps and plants that remind us of large trees, community desks, ottomans, swings, and chairs, are inviting to have light conversations or even small work meetings.
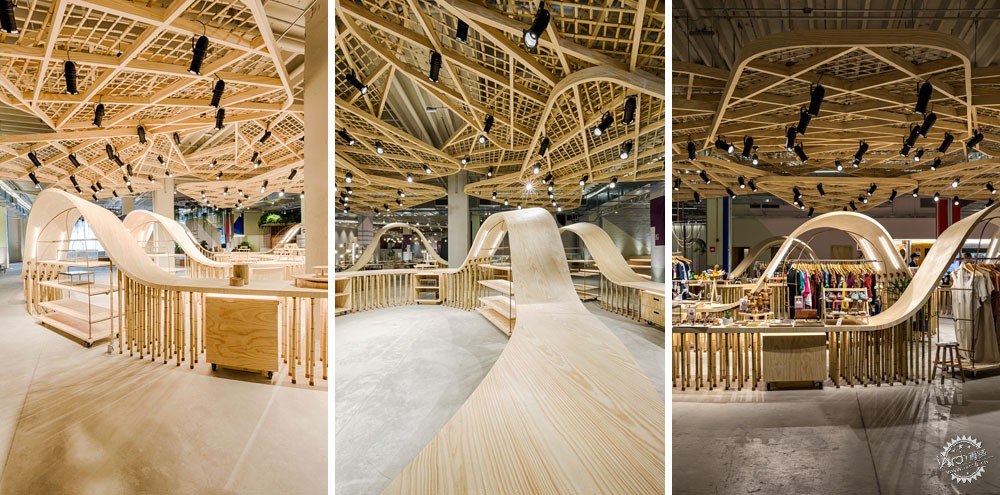
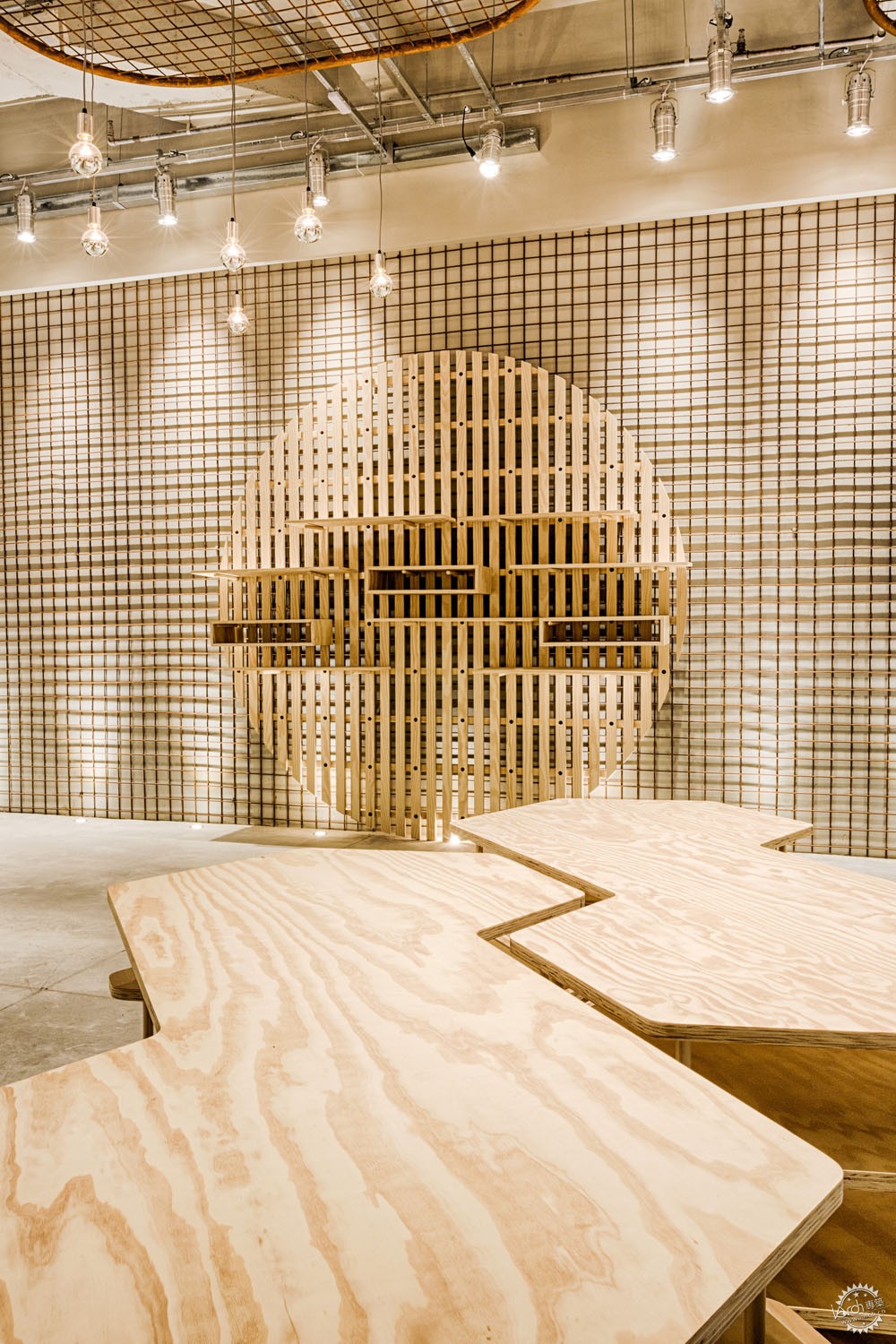
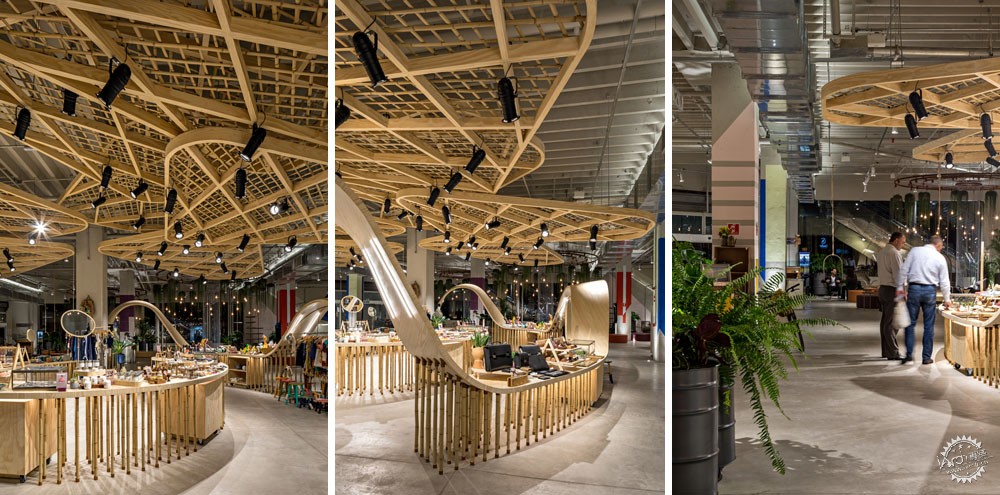
那么,设计团队的设计意图是什么呢? Galeazzo设计团队的灵感来自巴西文化中典型的土著舞蹈,在广场中央,当地人以螺旋线的方式向广场中心跳舞。在研究原始螺旋舞蹈之后,设计团队创作出了螺旋线。小屋(葡萄牙语“ocas”,典型的土著住宅)分布在这个中心周围。 因此,就像典型的当地建筑一样,空间从中心向外,其中大型螺旋架由胶合板建造且由700多个漂浮的竹子包着。它吸引力了所有人的目光,并且邀请每一个人来与空间互动。
NOW, WHY HUTS?
After investigating primitive spiraled movements, the Galeazzo Design team was inspired by typical indigenous dances in Brazilian culture where, at the central square, the natives dance towards the center, creating a spiraled line. Huts (in Portuguese “ocas”, typical indigenous homes) were distributed around this center. Thus, like typical indigenous architecture, the space was though and created from the center outwards, where the large spiral shelf, built in plywood and held by over 700 bamboos, is floating, getting attention from all the enter the area and inviting each person to create its own story following interaction with the space.
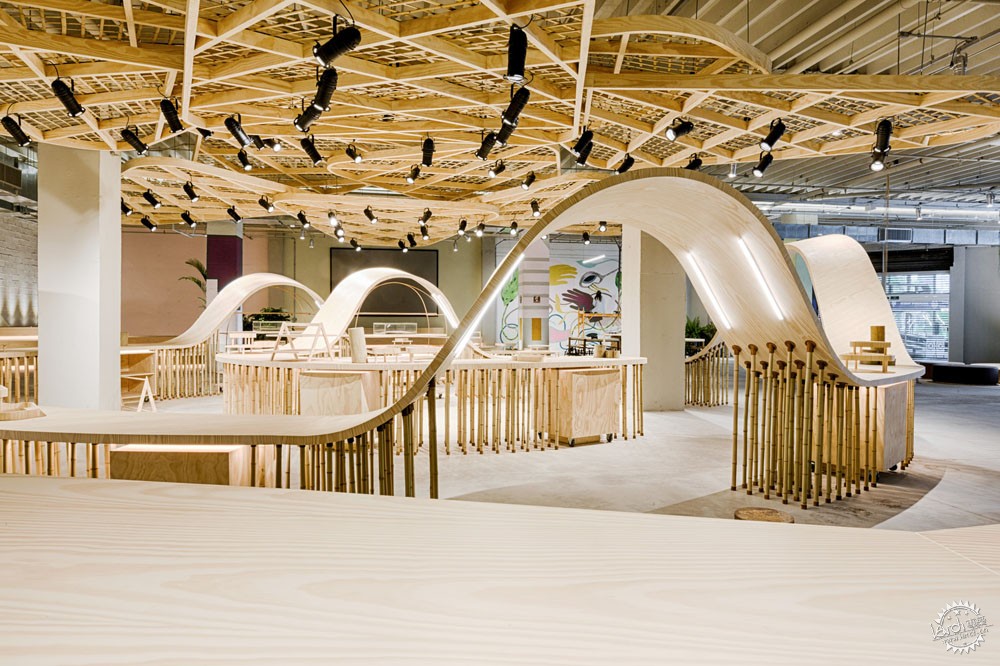
这是Fabio Galeazzo应用他在硕士学位期间的研究首批项目之一,关于环境如何与用户互动,以及用户是如何将环境融入自身及其创作的。达到这些的前提是,人能够到这个地方适应环境,并且能够感受到自己是属于空间的一部分。就像舞蹈从节奏中而生一样。
This was one of the first projects where Fabio Galeazzo has applied his research developed during his Masters’ degree, on how environments may interact with their users, and how the users may adopt the environment as part of themselves and their creative process. This is the fund part: those who get there adopt the area for themselves, have an experience and feel as part of the space. Like a dance developing from the rhythm of each one.
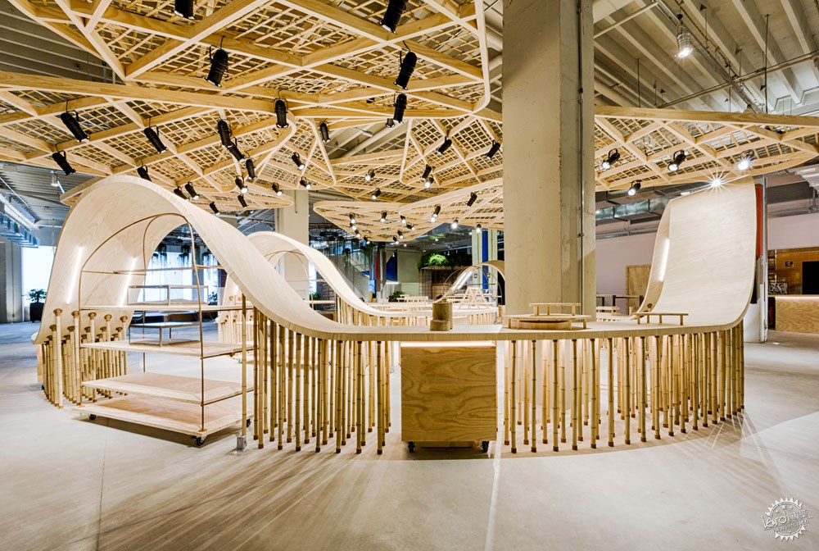
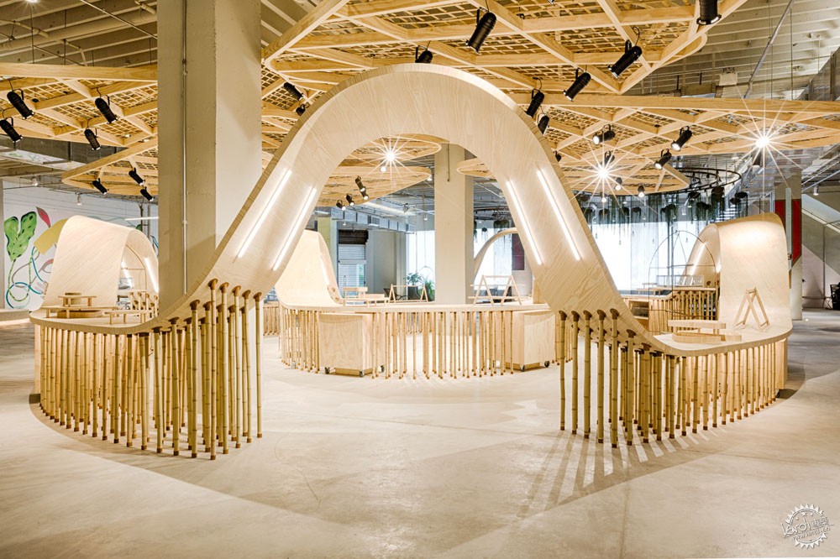
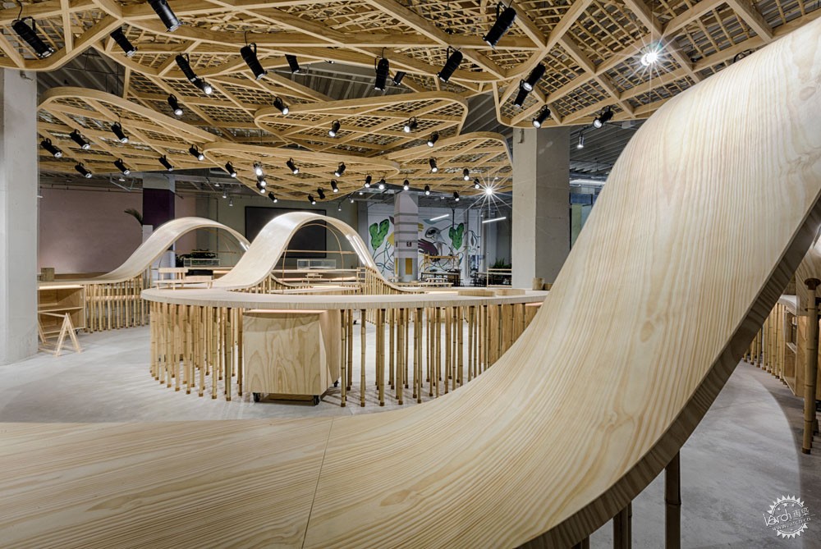
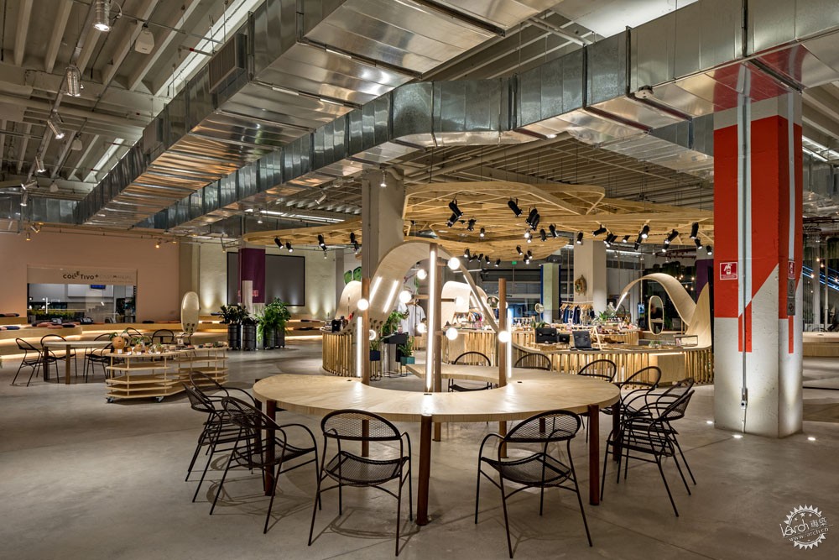
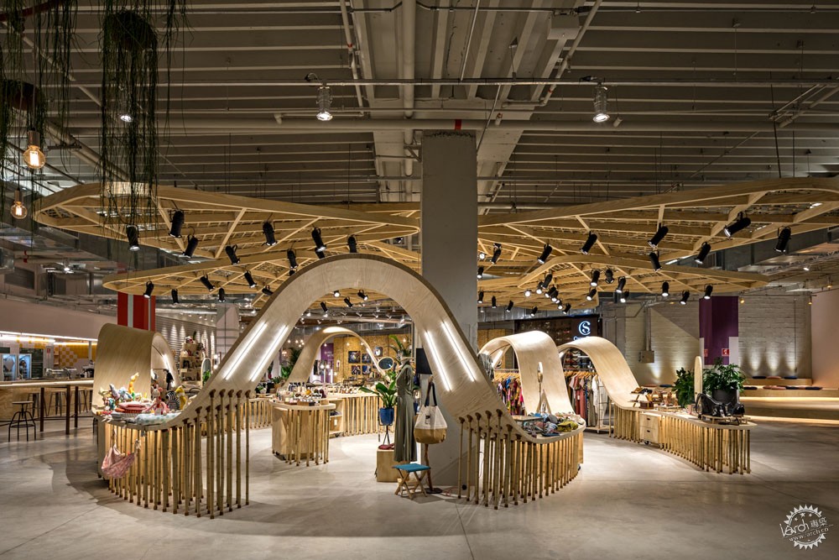
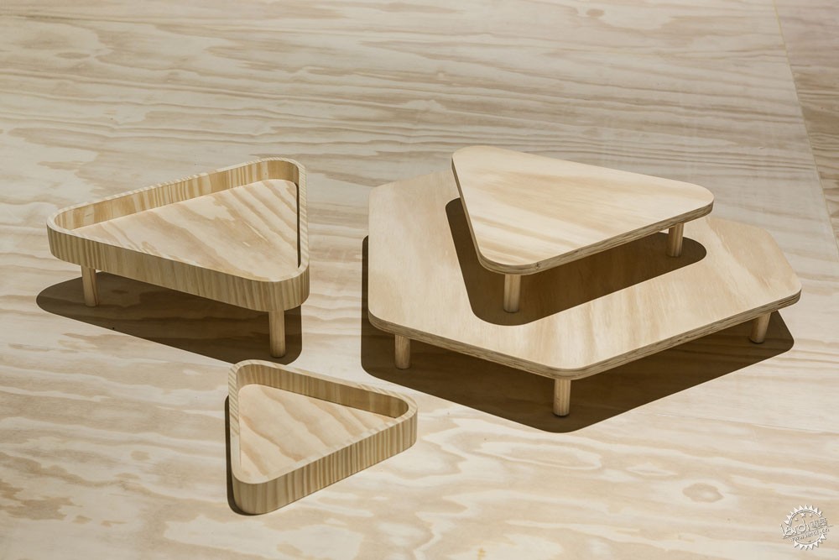
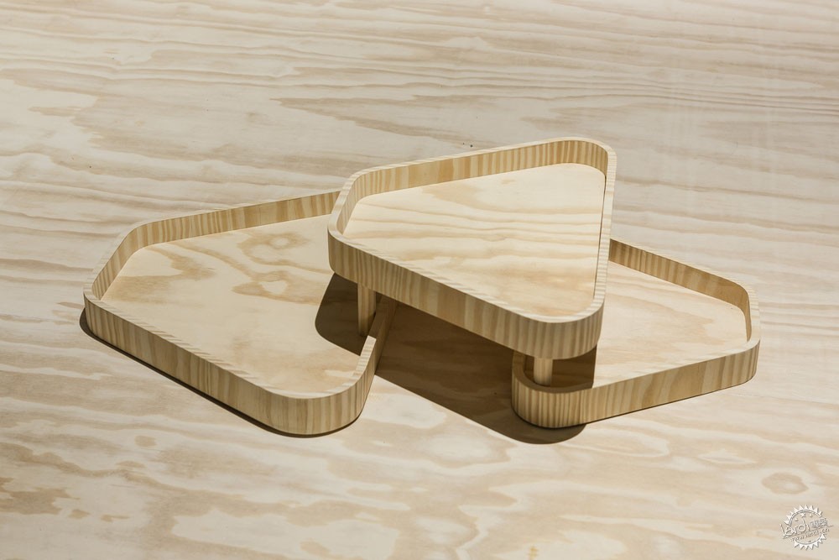
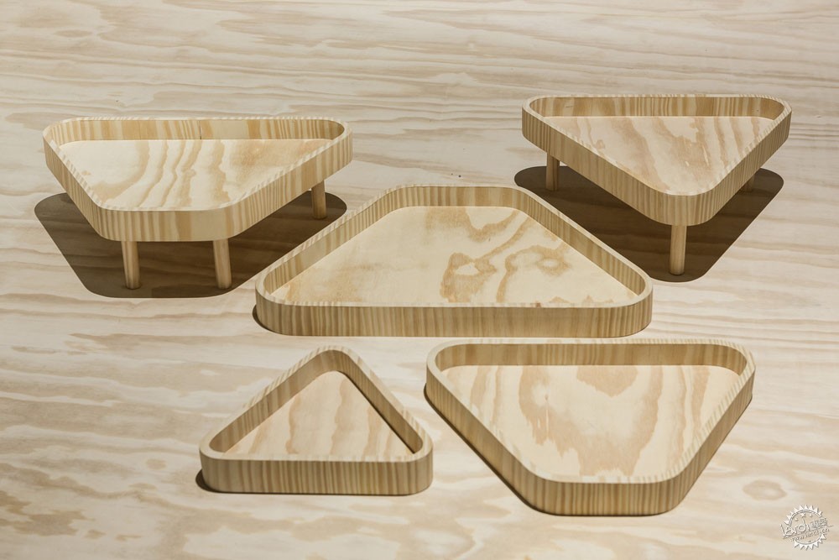
室内设计:Galeazzo Design工作室
地点:巴西,圣保罗
设计类型:商店
首席设计师:André Nucci
合作伙伴:Fabio Galeazzo,Dani Gautio
施工团队:Amanda Luz,Danielle Urbaneja,Karine Droique
面积:19375.04 ft2
项目年份:2018
摄影:Jorge Joubert,Fran Parente
制造商:MACMóveis
工程师:Saeng Engenharia
照明:Rafael serradura
客户:Shopping Morumbi / Multiplan
Interior Design: Galeazzo Design
Location: Av. Roque Petroni Júnior, 1089 - Jardim das Acacias, São Paulo - SP, 04707-900, Brazil
Category: Store
Lead Architect: André Nucci
Coauthors: Fabio Galeazzo, Dani Gautio
Project Team: Amanda Luz, Danielle Urbaneja, Karine Droique
Area: 19375.04 ft2
Project Year: 2018
Photographs: Jorge Joubert, Fran Parente
Manufacturers: MAC Móveis
Engineering: Saeng Engenharia
Lighting Engineering Project: Rafael serradura
Clients: Shopping Morumbi / Multiplan
|
|
