AD GIN STUDIO / 高白空间设计事务所
AD GIN STUDIO是GB SPACE(高白空间设计事务所)设计的一家高端影棚项目,位于北京市朝阳区金盏镇金盏南路金星祈园K2座。项目总面积360平米,空间由VIP区域和影棚区域两部分组成,其中VIP区域约160平米,主要包含吧台区域、会议室及两个VIP接待室,影棚面积280平米。
AD GIN STUDIO is a high-end photography studio designed by GB SPACE. This project is located at block K2 JinXingQiYuan in Beijing. The total area of the project is 360 square meters. The space consists of two parts: VIP area and studio area. The VIP area is about 160 square meters, including bar area, conference area and two VIP reception rooms. The studio area is 280 square meters.
▽ vip室
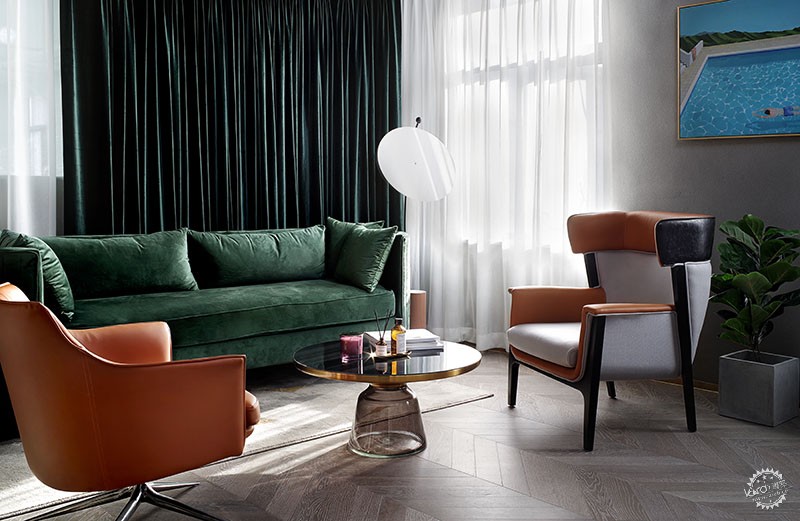
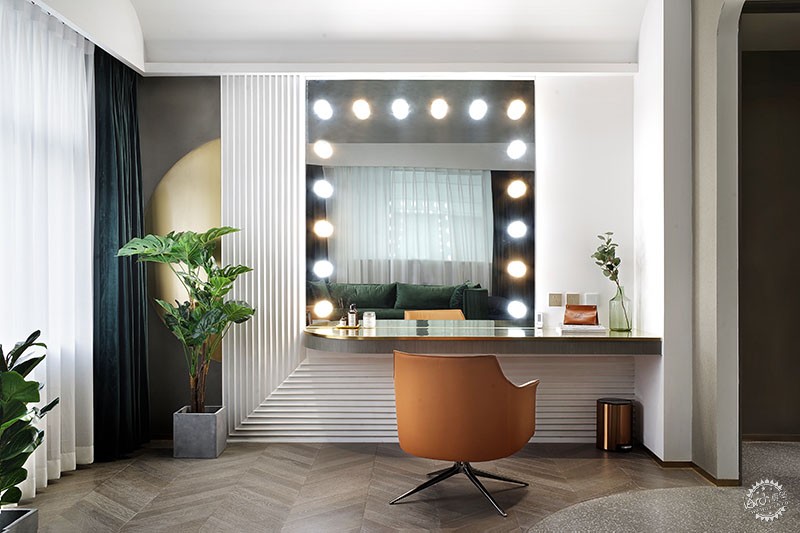
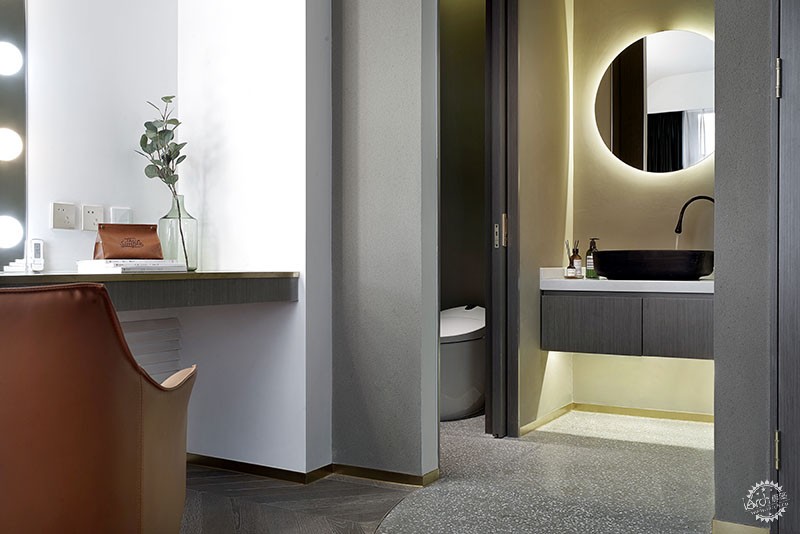
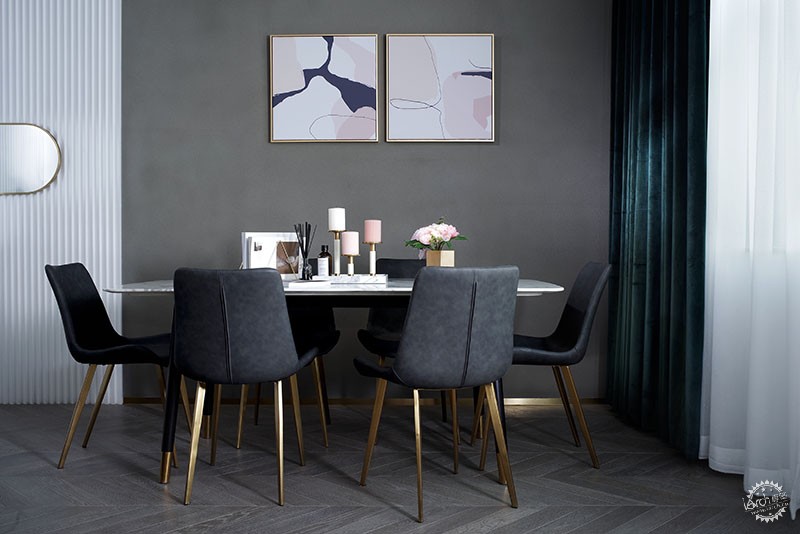
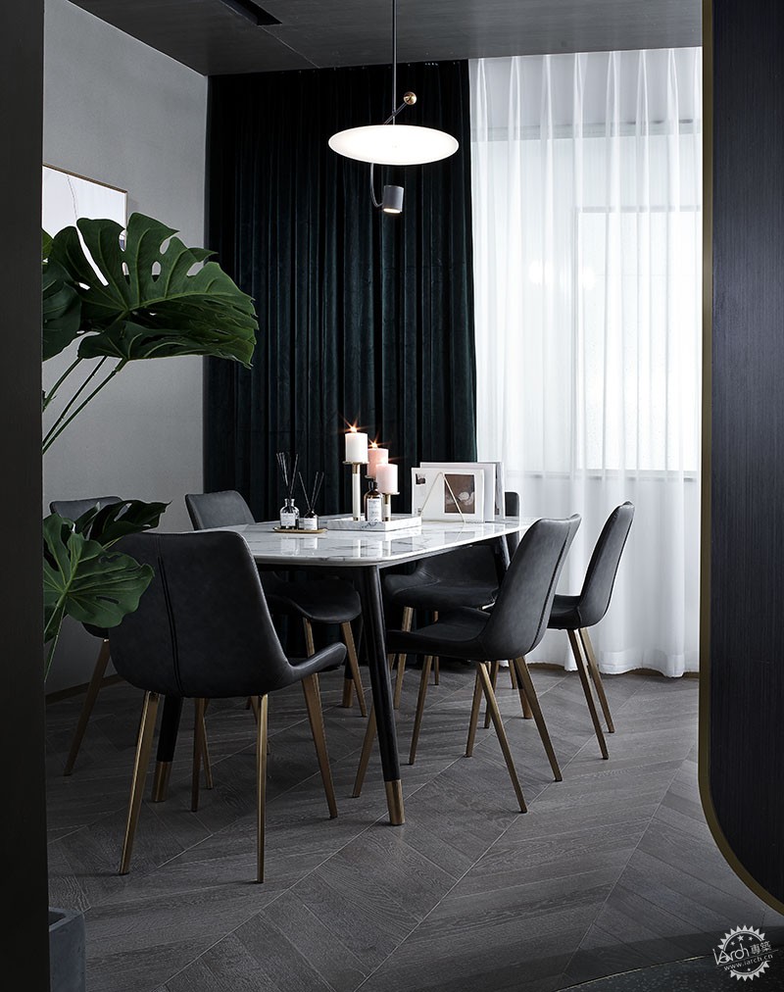
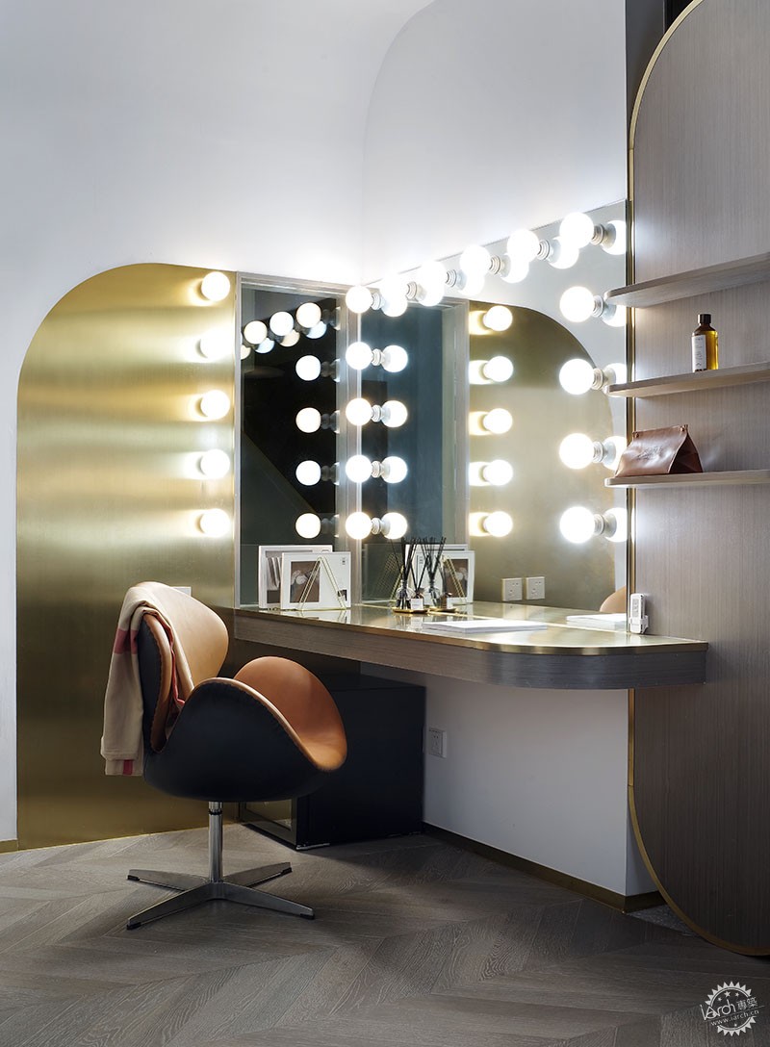
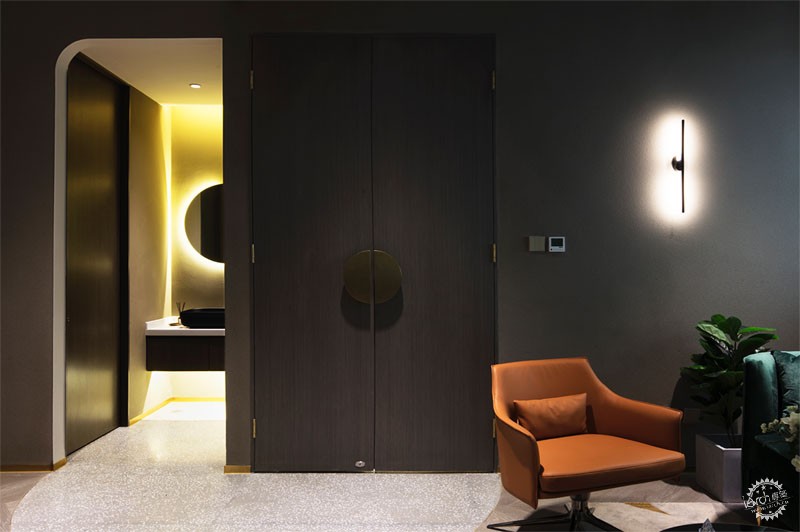
设计灵感来自于拍摄手法中画中画的构图手法,设计师尝试在有限空间内创造多层次的视觉效果,通过层叠错落的的空间记录人和故事,空间既彼此独立又有视线上的联系,使人游走在空间中能够有更多情景感受。八米六的净高空间为设计师提供了一个良好的条件,设计师在空间中设计了两个错层分别安置 了两个VIP接待室,通过高度区分了公共区域和私密区域两种功能需求,并由楼梯作为每个空间的沟通路径,增强了空间的层次感,使立面效果更佳丰富。
The inspiration comes from the photography composition technique of framing within a frame.
Designers seek to create multi-level visual effects in a limited space, recording people and stories in the scattered stacking spaces.
These independent spaces are visually connected to each other so that people walking in the space will have more situational feelings.
The clear height of 8.6 meters allows designers to fully develop their potential.
The designers have designed two staggered layers for two VIP reception rooms, distinguishing the functional requirements of public area and private area by different heights.
In addition, by using stairs as the communication path of each space, the layering of the space is enhanced, and the facade effect is significant.
▽ 公共区域
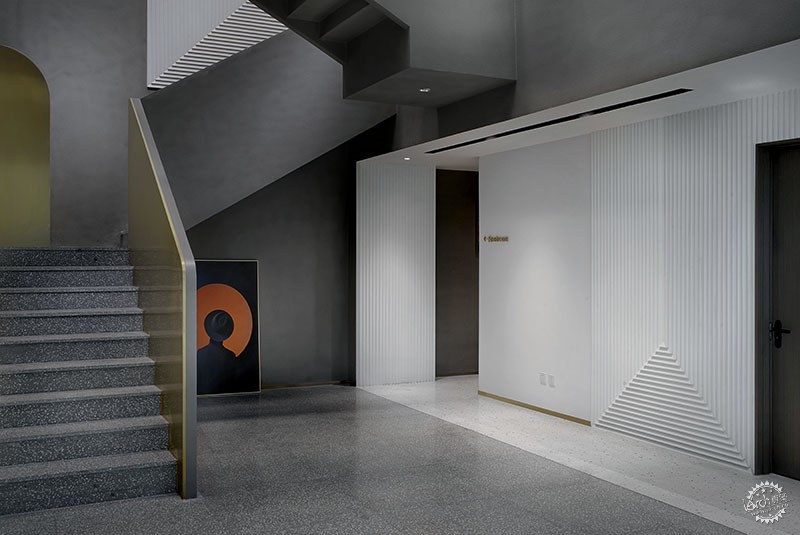
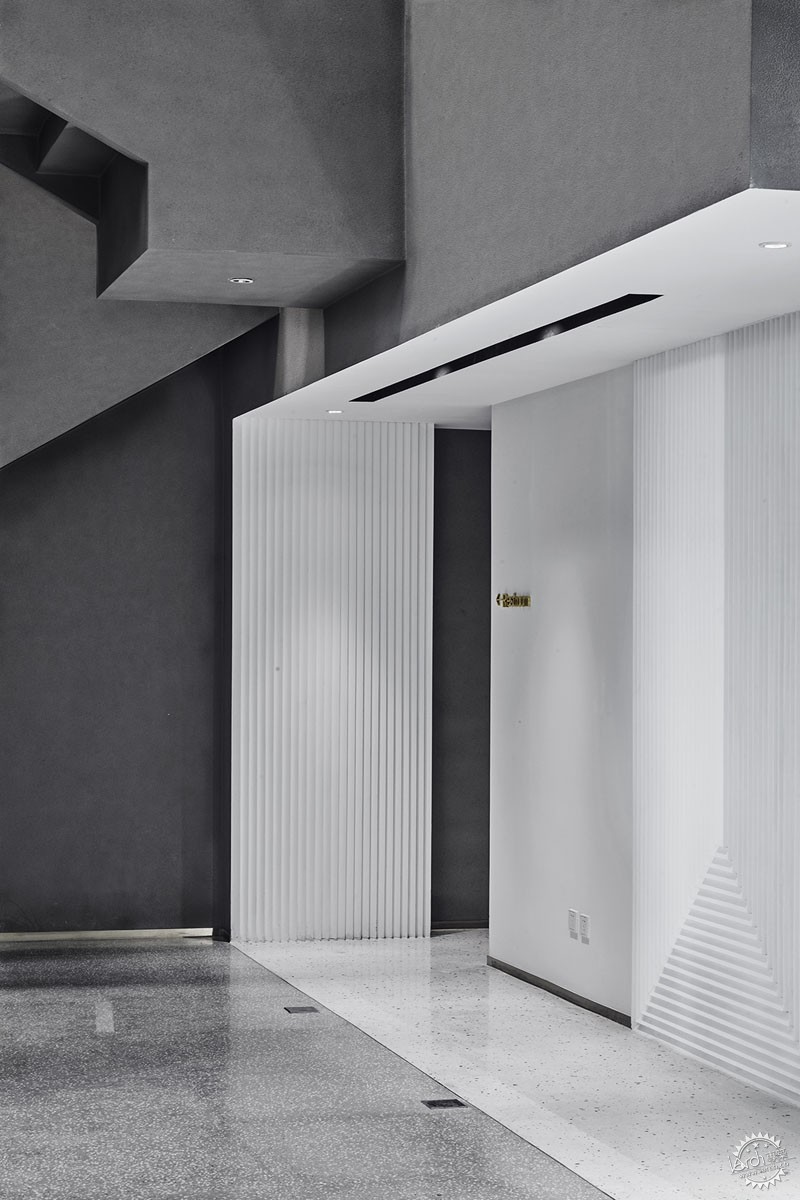
空间中的大立面是设计师表达概念的重点打造区域,在聚碳酸酯透明墙板上开窗,利用材质的特性结合灯光设计,使空间呈现出了若隐若现的画中画效果。
The facade in the space is the key area for the designers to express the concept. The window is opened on the translucent polycarbonate wall panels , and the material is combined with the lighting design to make the space present a looming picture-in-picture effect.
▽ 楼梯
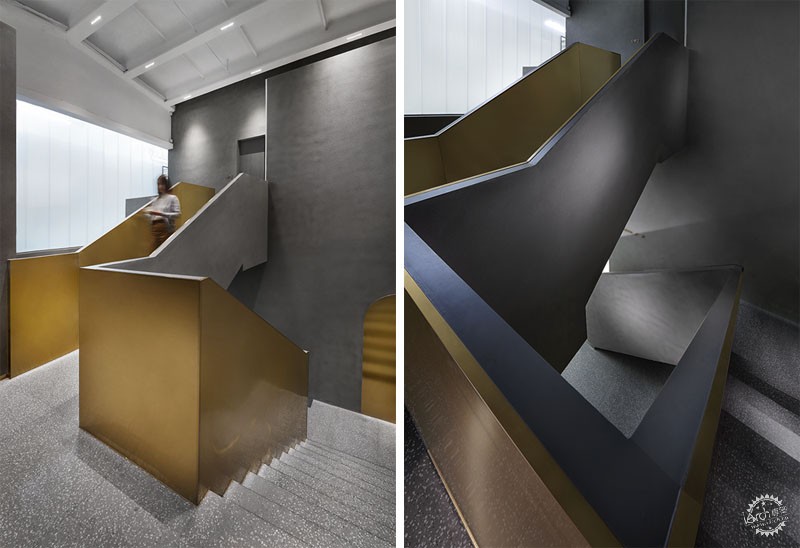
空间选用金属、水泥漆、水磨石、灰色木为主要材质,墙面上设计了精工细作的造型元素,仿佛截取了画框一角,延伸画中画的设计语言,增加空间的层次感的同时也与粗糙的水泥漆形成显著的肌理对比。
The material of space is mainly consists of metal, cement paint, terrazzo and gray wood.
Designed with exquisite workmanship on the wall, the designers seem to intercept the corner of the picture frame and extend the design language of the picture-in-picture.
These design elements reinforce the layering of the space as well as making a significant texture contrast with coarse cement paint.
▽ 细节
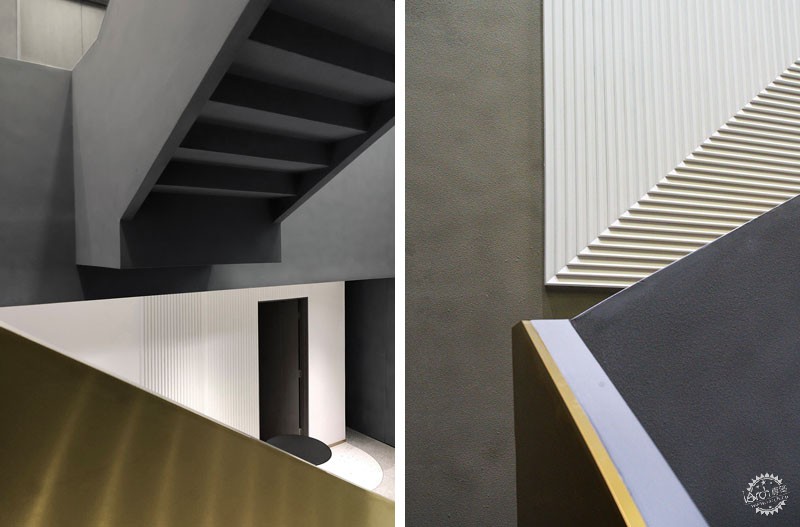
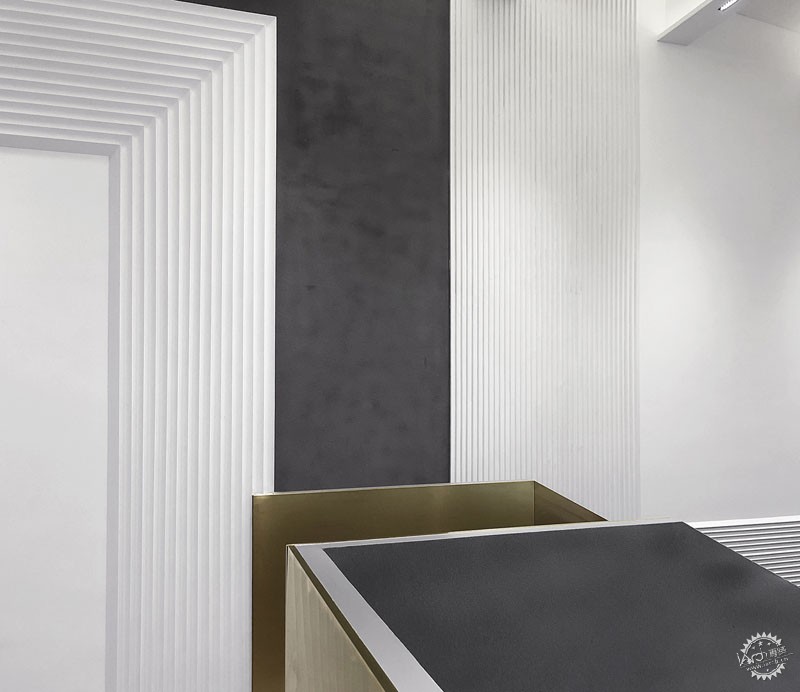
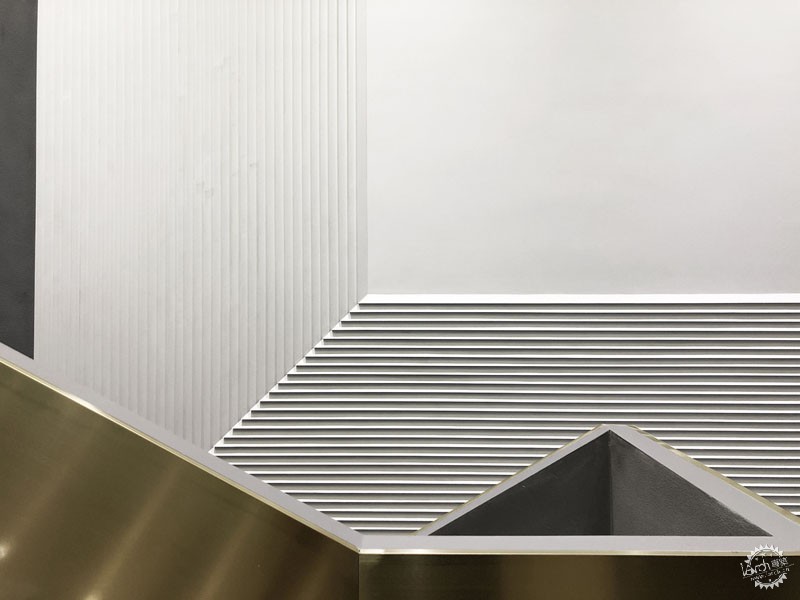
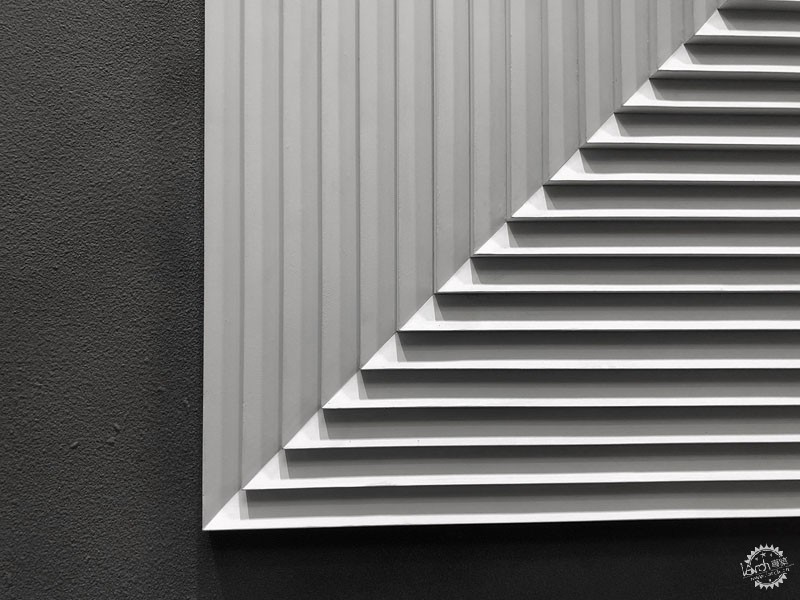
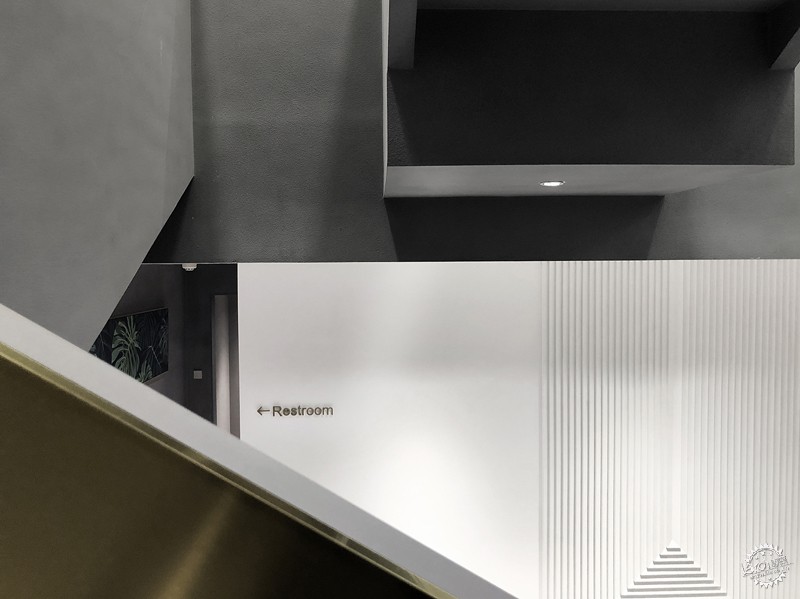
基于影棚的特殊使用功能,空间中设计了很多可灵活开闭的门,如入口处即为一个活动大门,开启时可自然隔离影棚和VIP区域的路径,使用者可被分流到各个区域中,当有大型拍摄需求时,关闭大门可使各车型车辆自由进出影棚;另外空间中大立面所设计的移动隔门也满足了不同的使用需求,当门关闭时影棚区域和VIP区域可各自独立使用,当门开启移到一侧时,影棚区域和VIP区域将融为一体,扩大了影棚拍摄进深,使空间更加开敞灵活。
Based on the special function of photography studio, many flexible doors can be easily opened and closed in the space. For example, the entrance is a movable gate, when it opens, the path of the studio and the VIP area can be naturally separated, and the user can be divided into various areas; when there is a large shooting demand, it allow the various models of vehicles to enter and exit the studio freely by close the gate. In addition, the partition doors designed at the facade in the space also meets different usage requirements. when the door is closed, the studio area and the VIP area can be used independently. When the door is opened and slides to one side, the studio area and the VIP area will be integrated, which will enlarge the depth of the studio and make the space more open and flexible.
▽ 立面
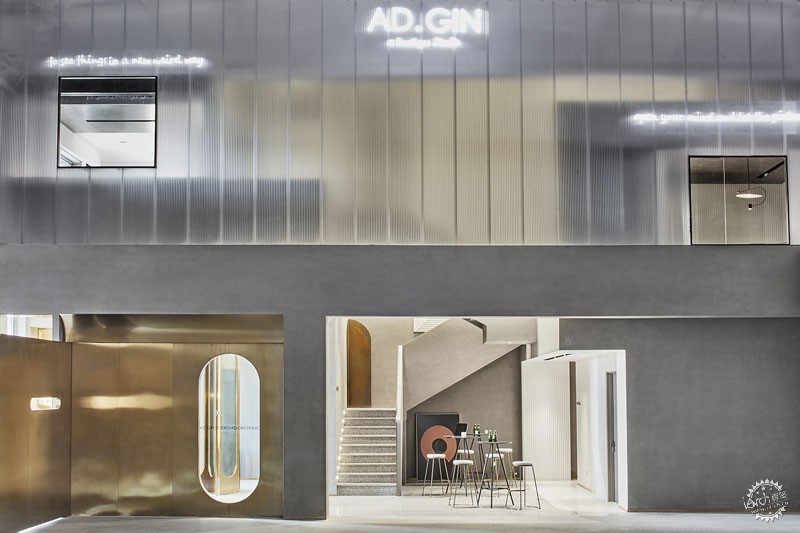
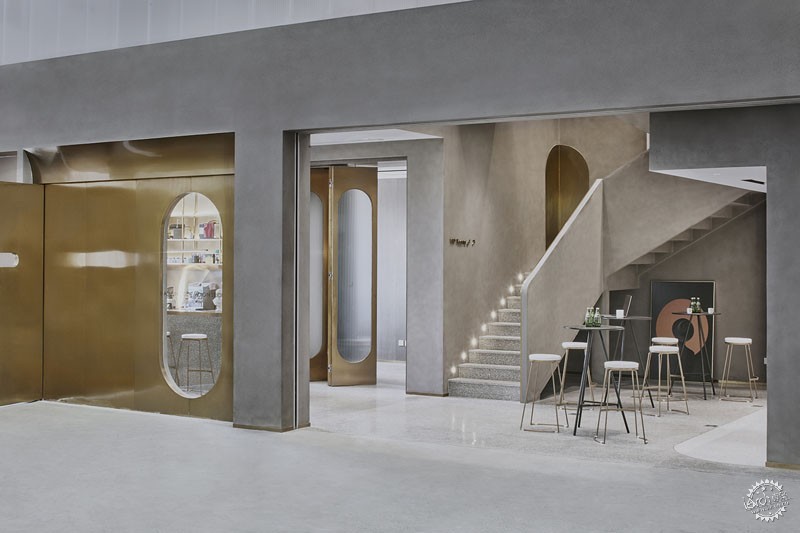
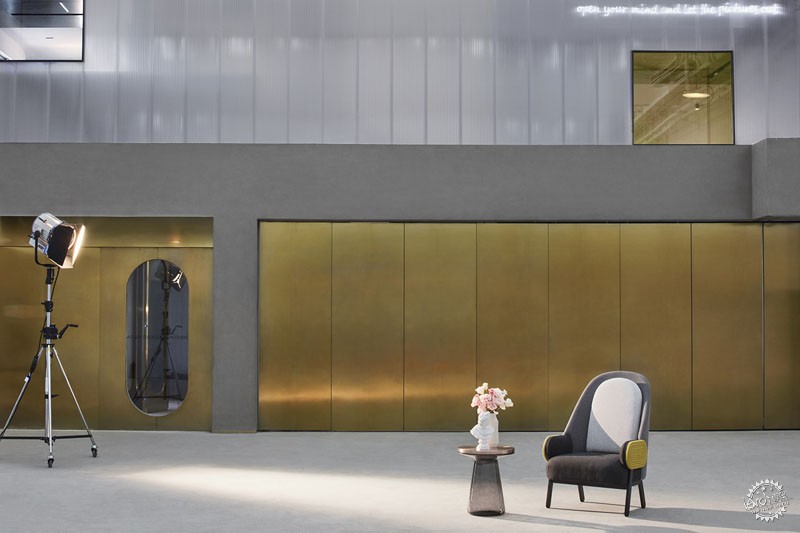
VIP接待室的设计秉承了舒适为主兼并功能的原则,在近30平米的空间中,设置了独立洗手间、mini bar、化妆空间、洗头台及用餐休憩空间。设计师精心设计了两处化妆台的固定家具,现场打造的固定家具材质及造型的搭配使整个空间浑然一体,更能凸显空间的设计语言及独特性,在软装选型细节中也搭配了空间中的金属材质和灰色木饰面,结合皮质及丝绒家具,石材台面桌子,配合香氛营造氛围,提高了整个空间的格调与舒适度。
The design of the VIP reception room is based on the principle of comfort and functional. In the space of nearly 30 square meters, there are separate washrooms, minibar, make-up space, shampoo area and dining space.
In the two make-up areas, the material and styling of the well-designed furniture integrate into the space, highlighting the design language and the uniqueness of the space.
The soft furnishings details are also matched with metal and gray wood finishes in the space, along with leather and velvet furniture, marble table and fragrance, bringing the high style and comfort to the whole space.
▽ 前台
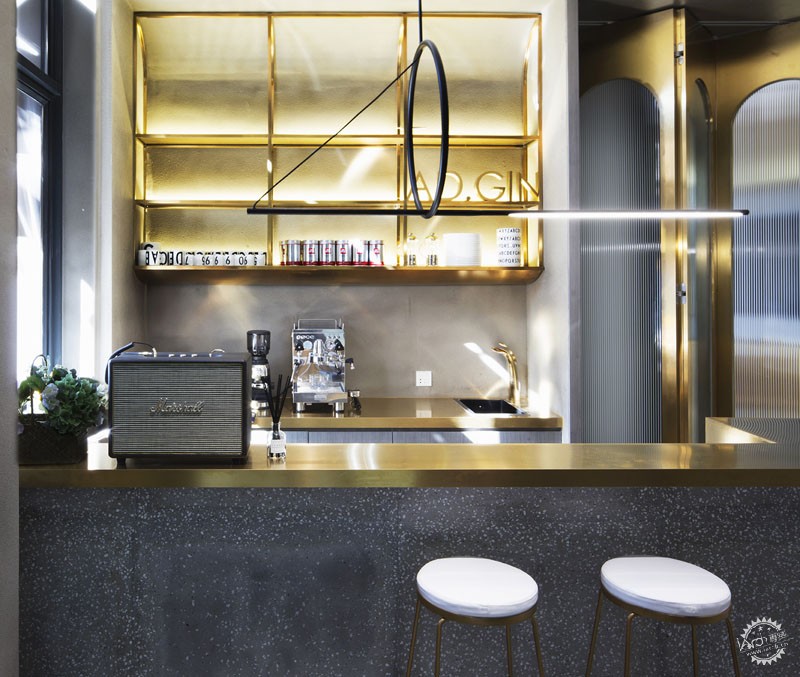
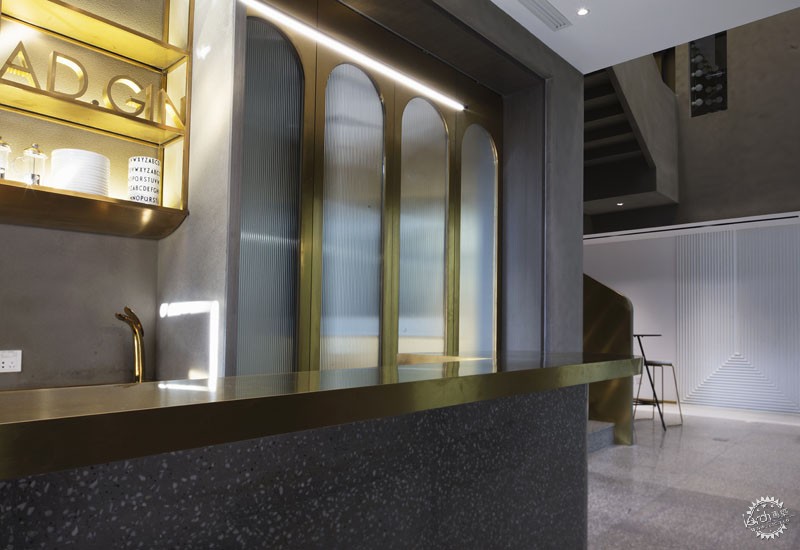
▽ 一层平面图
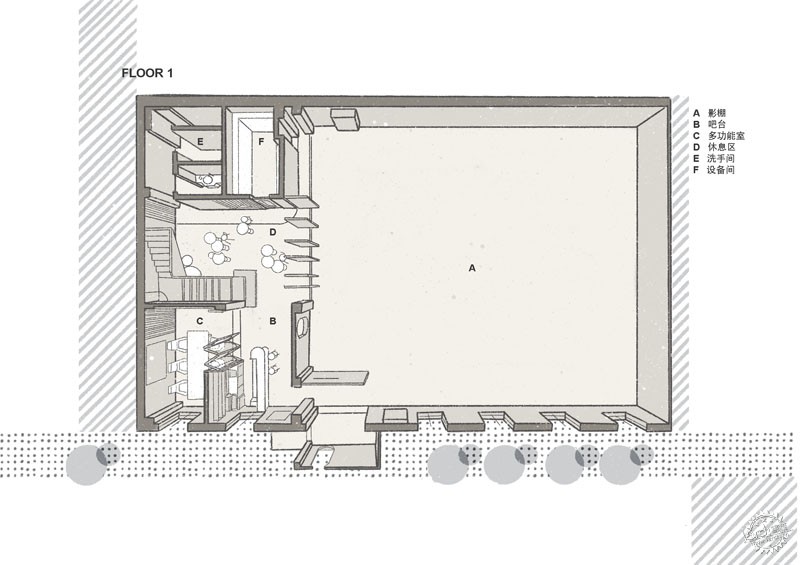
▽ 二层平面图

▽ 概念插画
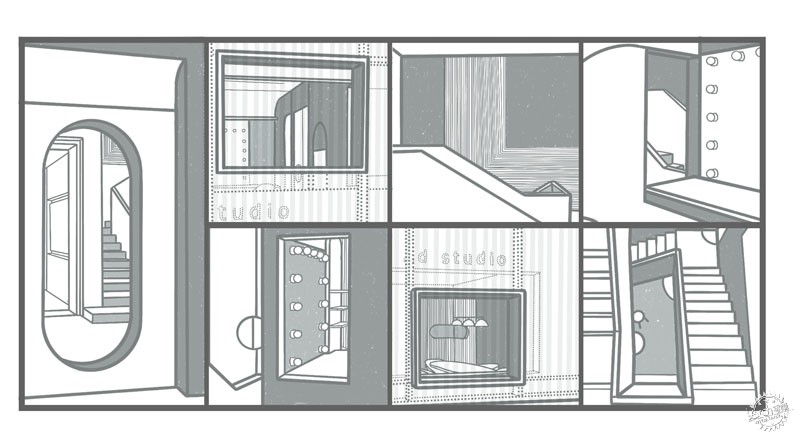
▽ 移动隔断
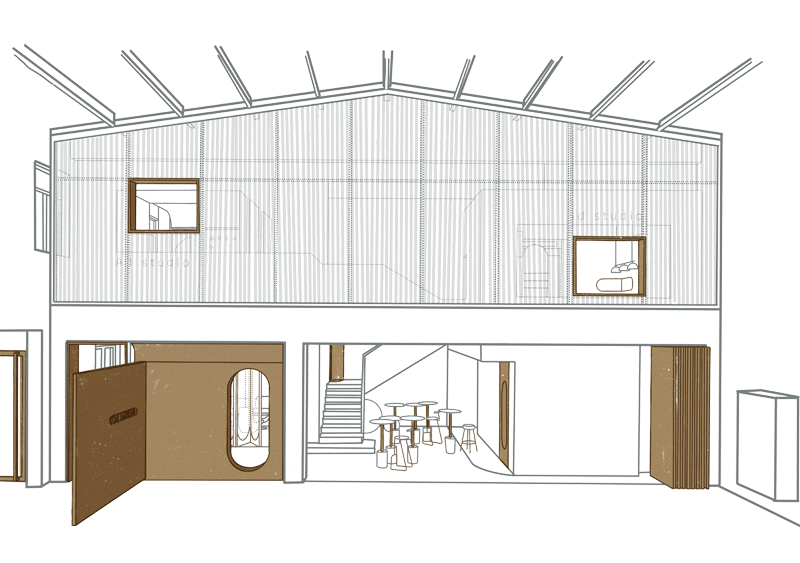
▽ 最初概念图
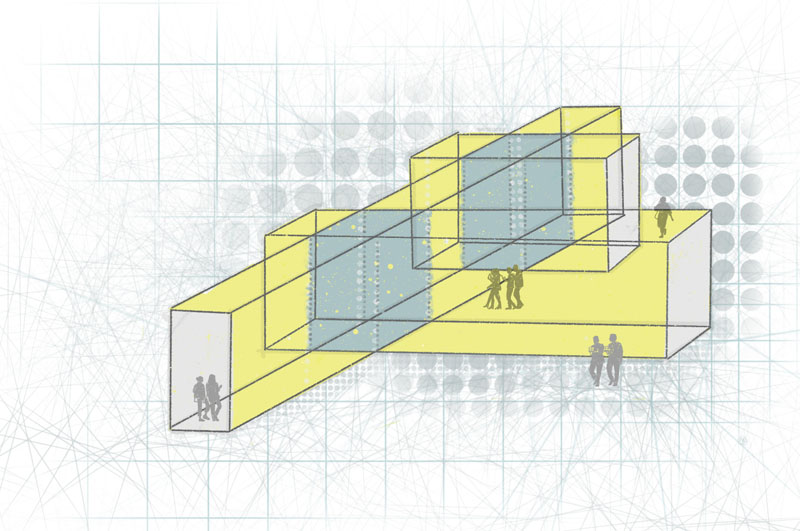
项目名称:AD GIN STUDIO
项目地点:北京市朝阳区金盏镇金盏南路金星祈园K2座
设计公司:高白空间设计事务所
设计时间:2018年10月
施工时间:2018年12月
室内面积:360㎡
项目状态:建成
主持设计师:高文毓、白杨
设计团队:高文毓、白杨、张婧
项目类型:商业
设计类型:室内设计
建材品牌及型号:聚碳酸酯透明墙板(Rodeca),金属(无品牌信息及型号),水泥漆(无品牌信息及型号),水磨石(无品牌信息及型号),压纹玻璃(无品牌信息及型号)
摄影:李子昂 AD Studio 、张呈龙(观谷文化传媒)Guangu Media
视频:智童 AD Studio
Project name: AD GIN STUDIO
Project location: block K2 JinXingQiYuan in Beijing
Design company: GB SPACE
Design date: October 2018
Construction date: December 2018
Indoor area: 360㎡
Project status: completed
Lead designer: Gao Wenyu, Bai Yang
Design team: Gao Wenyu, Bai Yang, Zhang Jing
Project type: business
Design type: interior design
Photographer: Li ZiAng(AD Studio ), Zhang ChengLong(Guangu Media)
Video: Zhi Tong(AD Studio )
Brand of building materials & model:Rodeca polycarbonate translucent facades systems(Rodeca),metal(Brands not available for other materials),cement paint(Brands not available for other materials),terrazzo(Brands not available for other materials),textured glass(Brands not available for other materials)
Photography: Li ZiAng(AD Studio ), Zhang ChengLong(Guangu Media)
Video: Zhi Tong(AD Studio )
来源:本文由高白空间设计事务所提供稿件,所有著作权归属高白空间设计事务所所有。
|
|
