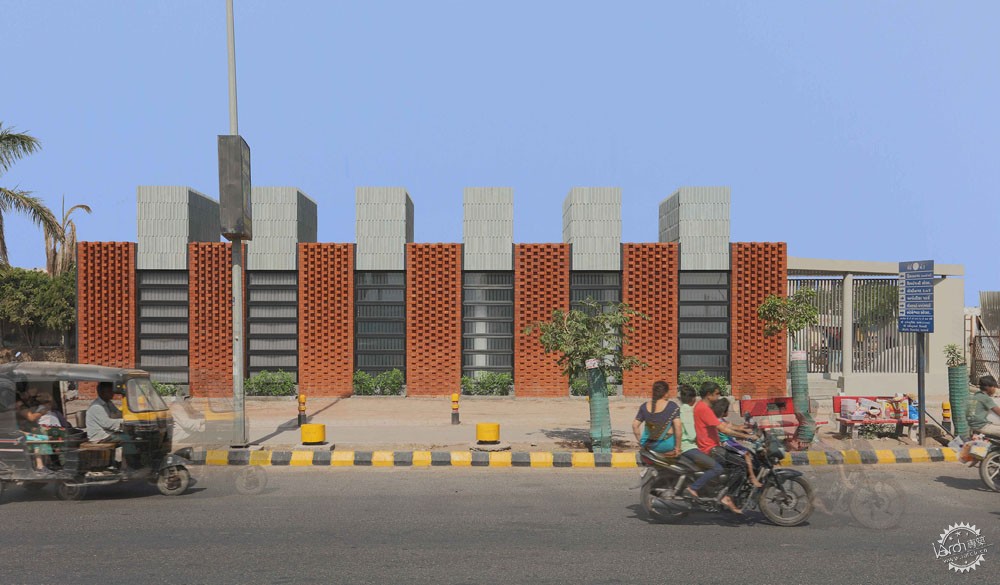
The Spire 2临时销售馆
The Spire 2 Sales Pavilion / playball studio
由专筑网飞鱼,小R编译
来自建筑事务所的描述:商业建筑是印度Rajkot地区快速发展的重要城市结构。客户要求在城市环形公路商业开发区为“The Spire 2”设计商业馆。客户要求与项目背景构成了设计趋势,在商业发展区完全建立起来之前,销售馆必须在短时间内快速装配完成。销售馆需要满足基本的需求,其中包括会议室、工地工程师办公室、接待处、餐具室和卫生间等空间。
· Text description provided by the architects. Commercial buildings hold major importance in the urban fabric of the rapidly developing areas of Rajkot. The brief called for a design of a sales pavilion for 'The Spire 2' commercial development at the ring road of the city. The simplicity of the brief and the context provided for various interpretations and explorations. The pavilion had to be quickly assembled for a short amount of time until the proposed commercial development is completely built. The program comprised of basic needs which included a meeting room, site engineer’s office, reception area, a pantry, and a restroom.
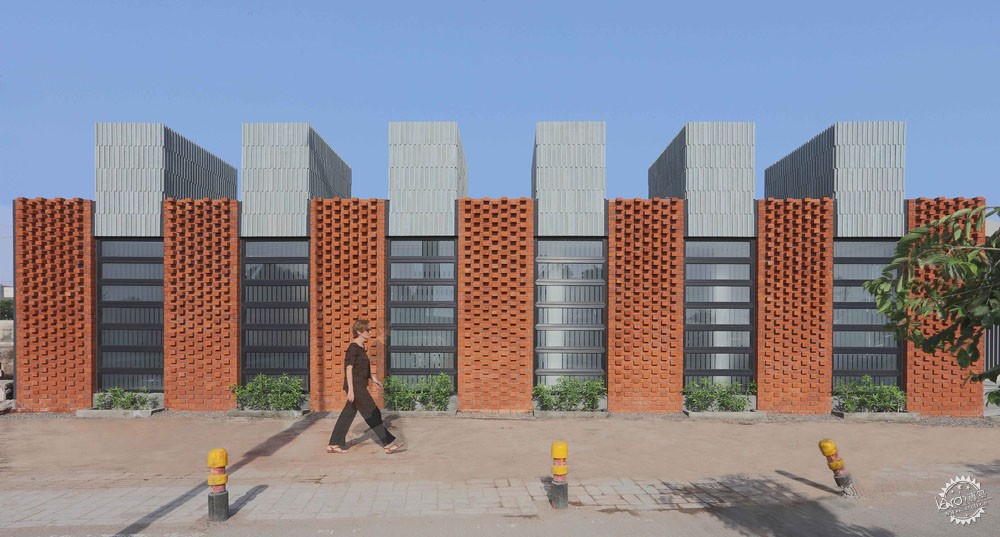
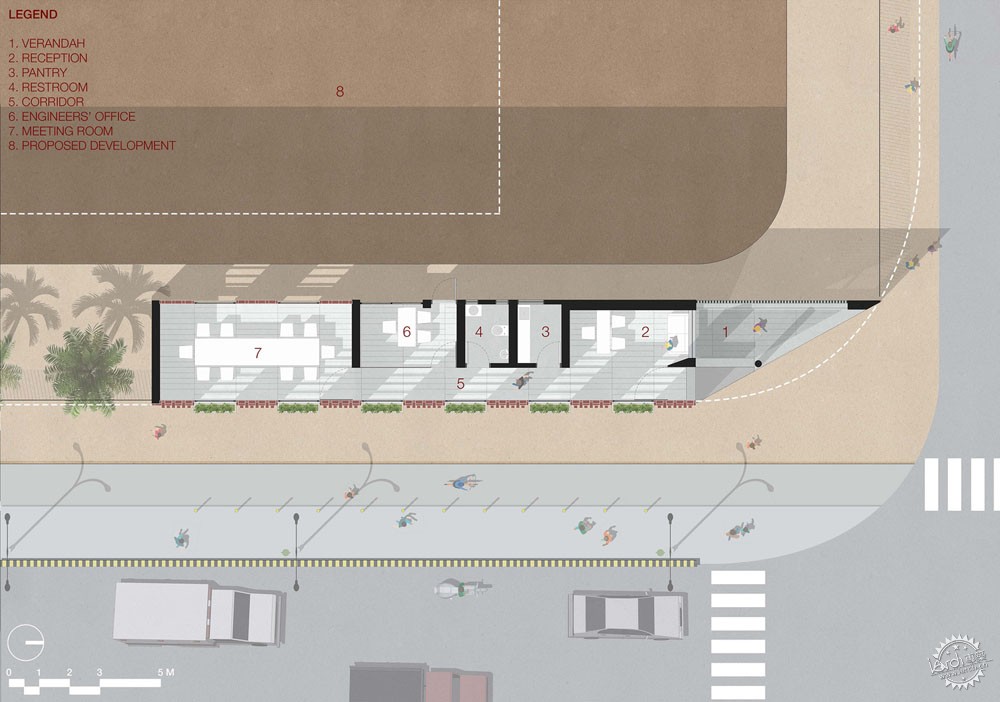
该场地位于道路交叉口一侧,场地的长边紧邻环形路。因此,将销售馆置于道路交叉路口似乎非常符合项目的特点,这样可以吸引大量的人流。场地中只有一侧前面没有建筑。项目场地与当地规范对建筑尺度有严格的控制,其宽度不能超过3.4米。而施工所需的挖掘工程也受到了严格的限制。
The site is an east-facing rectilinear corner plot having its longer side aligned with the ring road. The decision to place the pavilion on the corner of the plot seemed appropriate from the sales perspective as it will get the maximum attraction. It was also the only edge that was not directly in front of the proposed building. The built form was restricted in terms of dimensions as it could not be wider than 3.4 meters, which was governed by the margin-left after the excavation work for the proposed development.
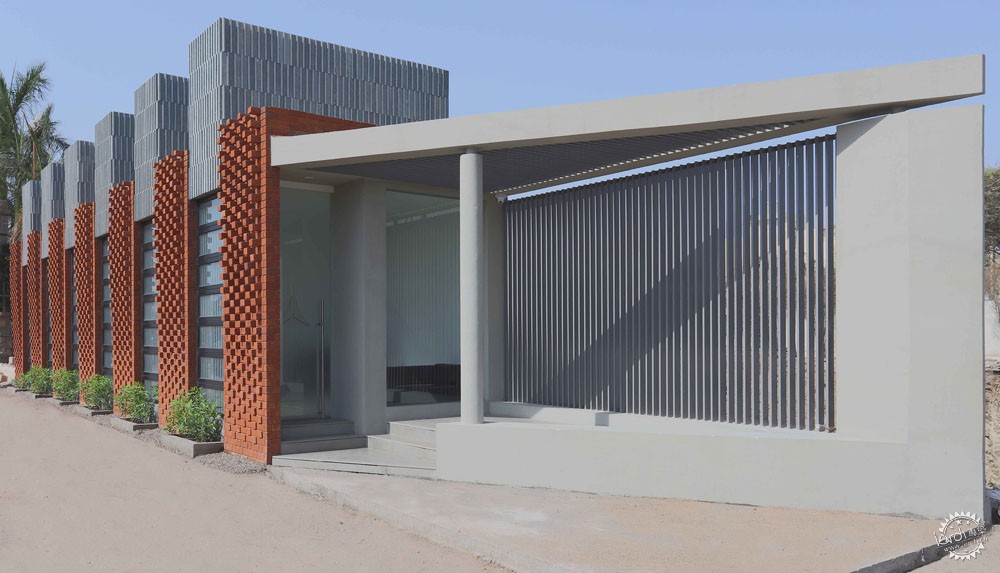
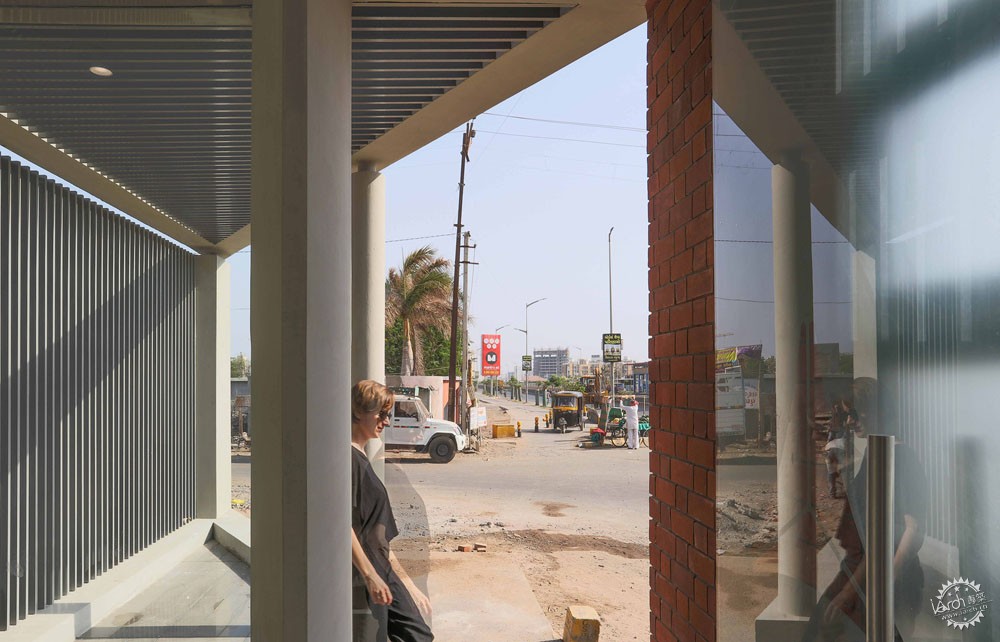
为了保留场地中现存的棕榈树,销售馆长度不超过18米。简洁的平面形式,一条走廊联系所有的功能,并向商业开发区开放。走廊成为缓冲带将吵闹的环形路与建筑功能空间分隔开。北部建筑向外延伸形成三角形空间,与交叉路口相呼应,而这一三角形部分成为了入口空间的门廊。
The pavilion could not be elongated further than 18 meters because of an existing palm tree. The plan is a simple configuration with one spine-like corridor connecting all functional areas which open to the proposed commercial development. The corridor also acts as a much-needed buffer between the busy ring road and the functional areas. The northern portion of the rectilinear configuration is sliced into an elongated triangle at its intersection with the curved corner of the plot. This slice serves as a verandah in the entrance portion.
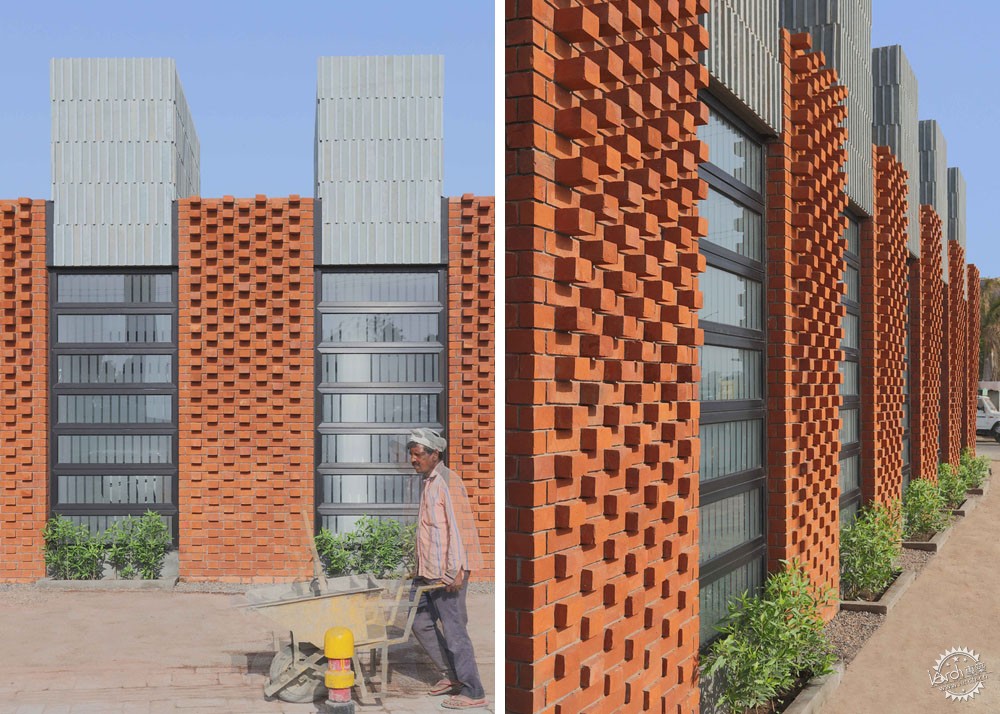
建筑师调研了建筑周边环形路的环境,观察这一场地周边的比例、形式、材料和色彩,整体的搭配不具美感。因此建筑师将建筑设计成简洁的几何体量,采用红砖与其他材料相结合。另外,建筑师有意识地打破体块的规律,形成一定的肌理与阴影,从而让建筑体量丰富起来。
A study was carried out of the built environment on the ring road stretch and it was observed that it comprised of an unpleasant overdose of proportions, forms, fake materials, colors, etc. This led to an approach of a straightforward geometry of interlocking blocks with raw and robust materials/finishes, as simplicity was bound to stand out in this complex context. It was a conscious decision to break down the blocks into micro modules with the play of textures and shadows, thereby preventing them from being perceived as single solid blocks.
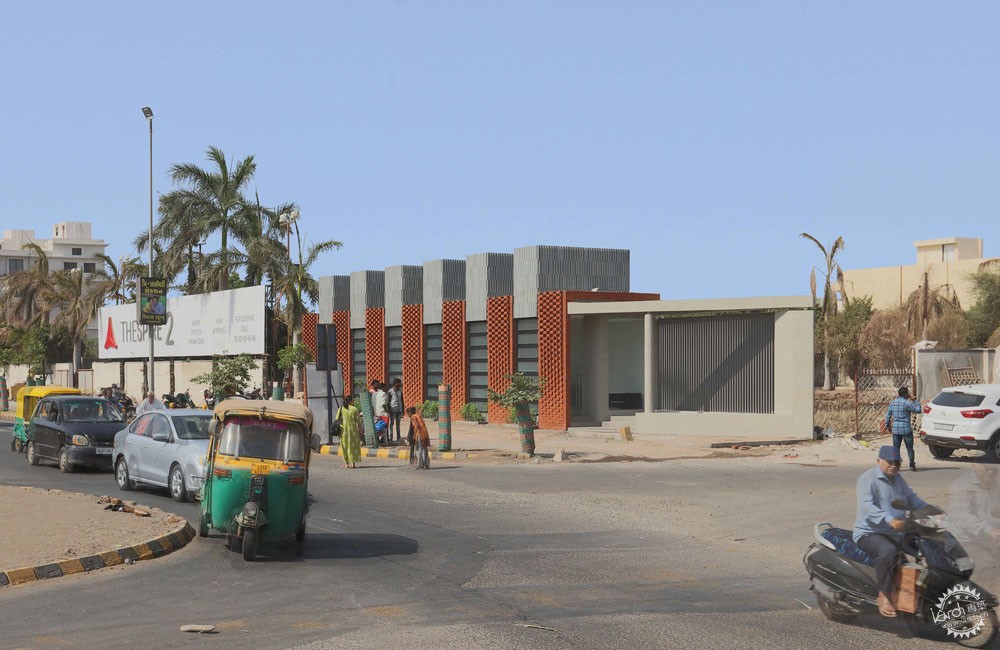
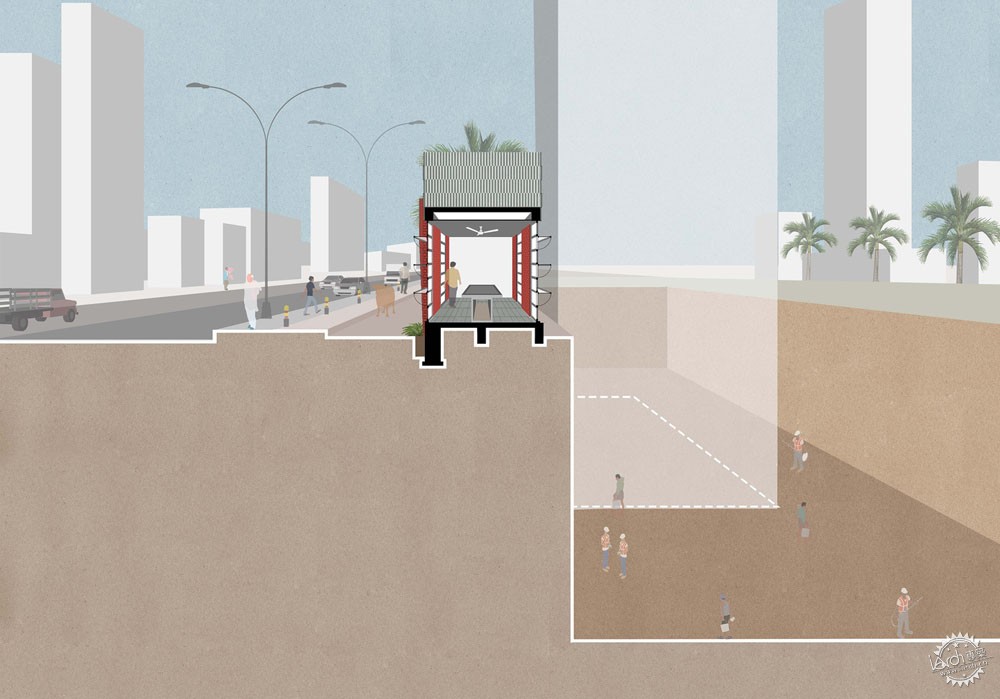

长模块主要体现在砖砌形式上,这些砖采用当地砖块,而短模块则是采用碎小的kotah石板,这些石板来自裁剪标准的废弃石板。中间的砖块向内缩10毫米,让表面富有肌理,构成不断变化的光影效果。
The longer modules are of exposed brickwork using locally sourced imperfect bricks, while the shorter modules are that of kotah stone pieces which were sourced from waste kotah stone blocks that are usually discarded during the cutting of standard size kotah stone slabs. A variation of brickwork was developed where the intermediate bricks are placed with their heads pressing out by 10 MM after every three courses. This play of brickwork enabled the module to attain a dynamic quality because of the ever-changing shadow patterns.
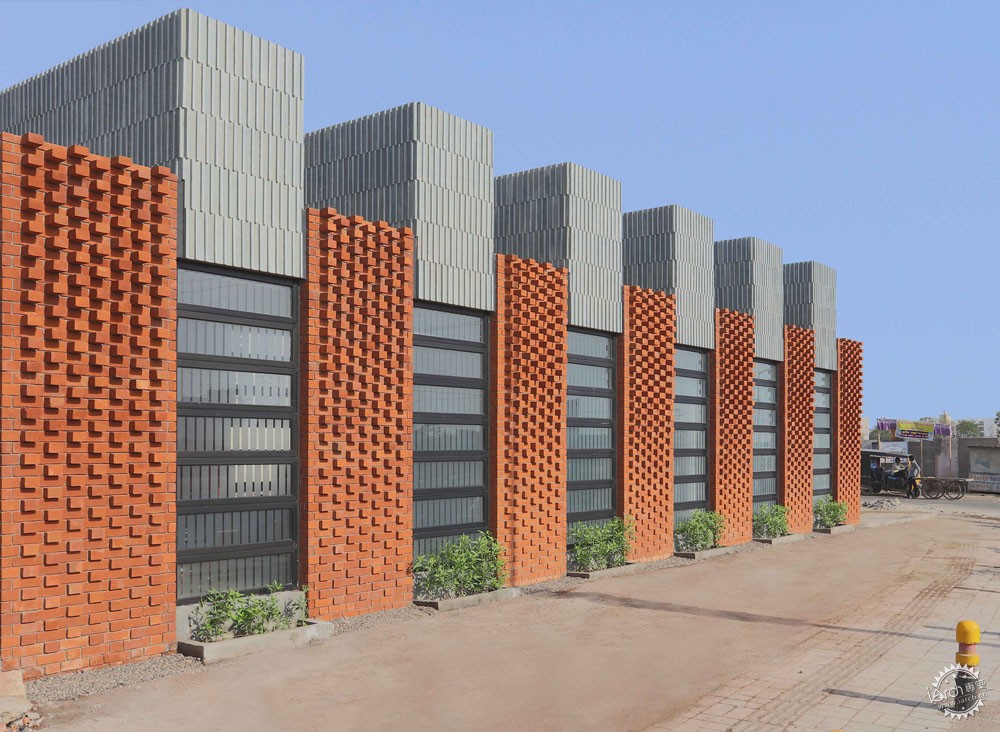
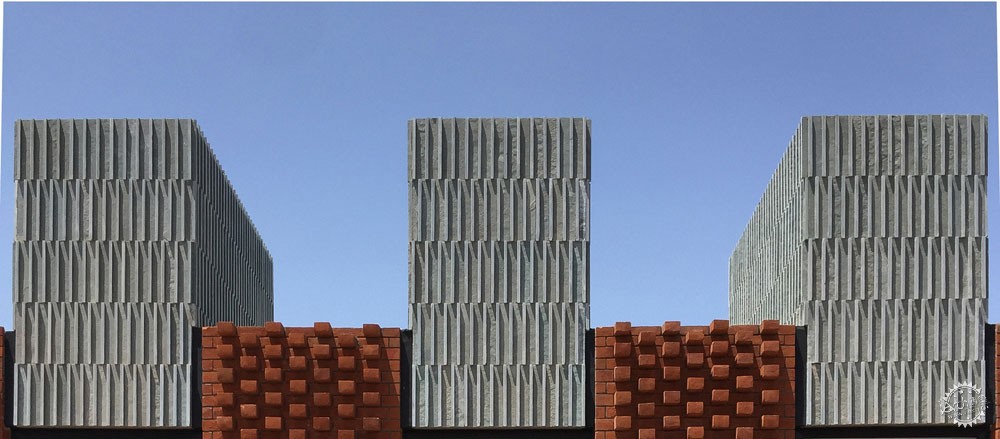
kotah石板块以交错的形势铺设而成,这一形式主要位于较短的一侧,能够在一天中形成一定的光影变化。建筑设计结构方面,由于销售馆紧邻正在开发挖掘的场地边缘,建筑基座受到边缘的限制,因此这一结构具有一部分承载作用,一部分则应用了钢筋混凝土框架,在长边上,结构一侧采用钢筋混凝土柱。所有墙体都是承重墙,支撑外部与内部的梁板结构,位于前面斜切部分的钢筋混凝土柱保留其原始的质感。一座商业建筑利用临时结构完美地解决了复杂的场地问题,使其成为周边环境的标志。
The kotah stone pieces are placed in a staggered formation where the intermediate pieces are placed on their shorter side, thereby casting delicate lines of shadows throughout the day. In terms of structural design, as the pavilion is placed at the very edge of an on-going excavation/construction, the plinth is pinned to the opposite edge. The superstructure is part load-bearing, part RCC frame. There are RCC columns on either side of the structure in the longer direction. All peripheral and internal walls are load-bearing walls, which support the peripheral and internal beams and slabs. The chamfered RCC columns in the front slice portion are kept exposed in its raw finish. An economical yet elegant solution has been achieved for this ephemeral structure that is dynamically distinct in its nature.
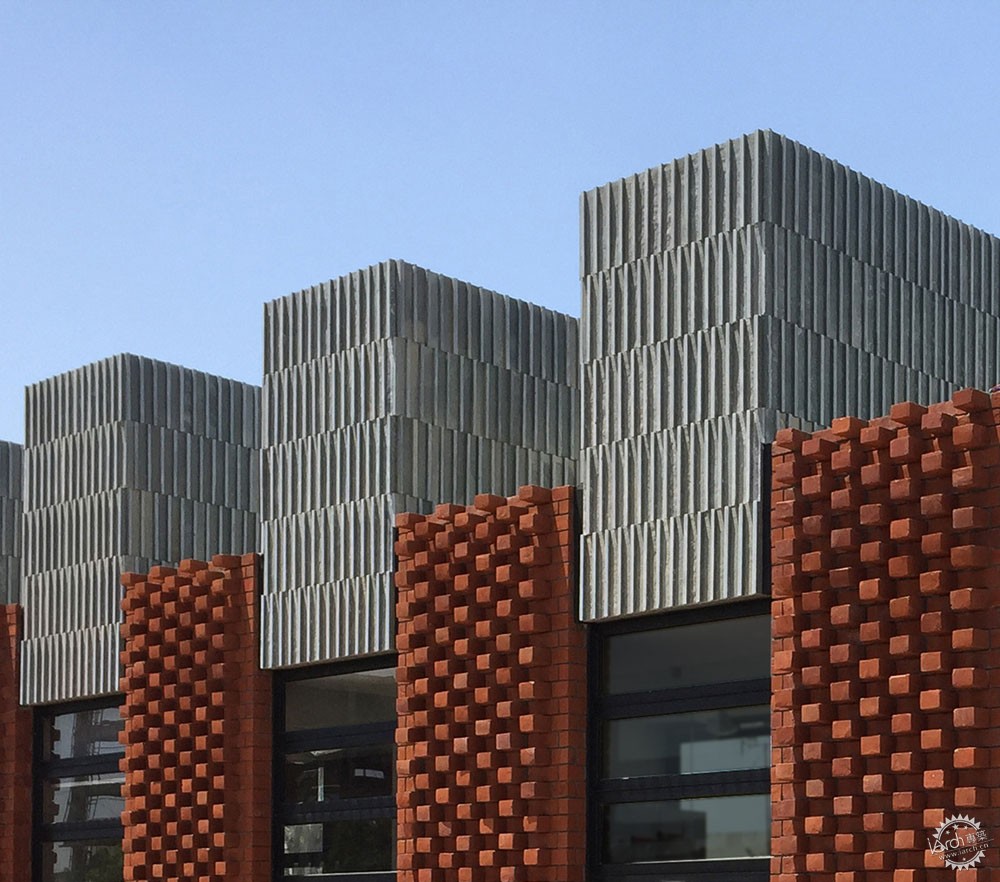

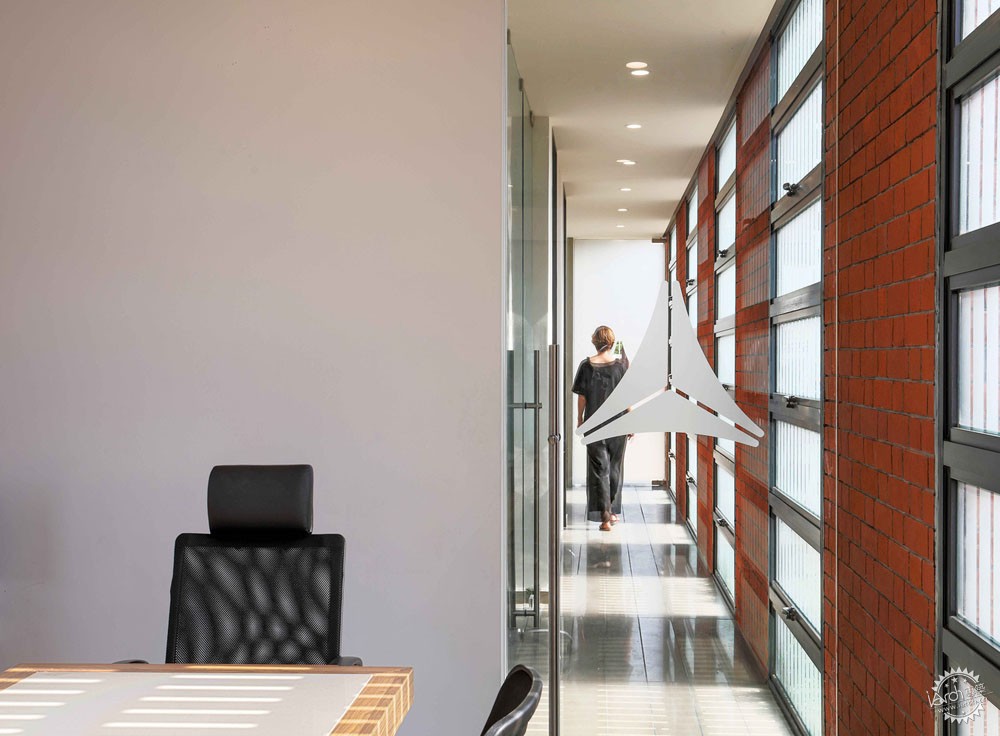
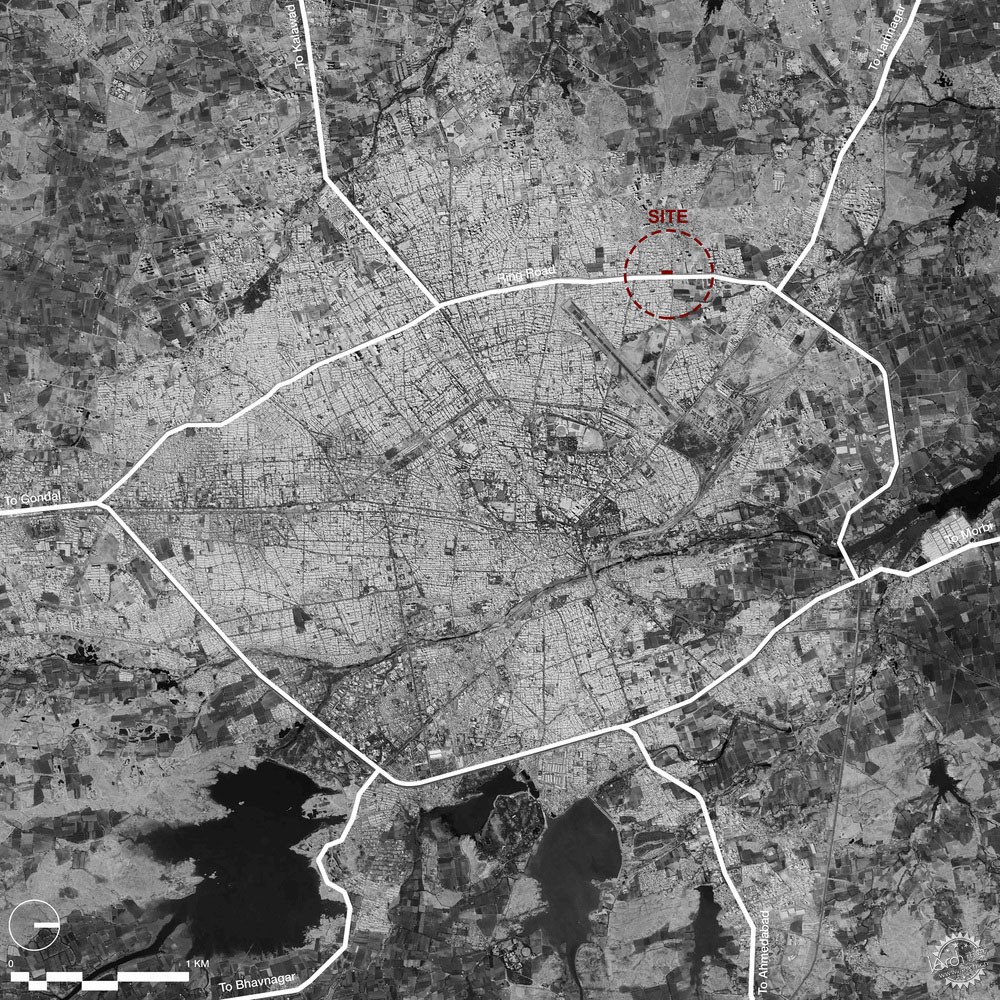
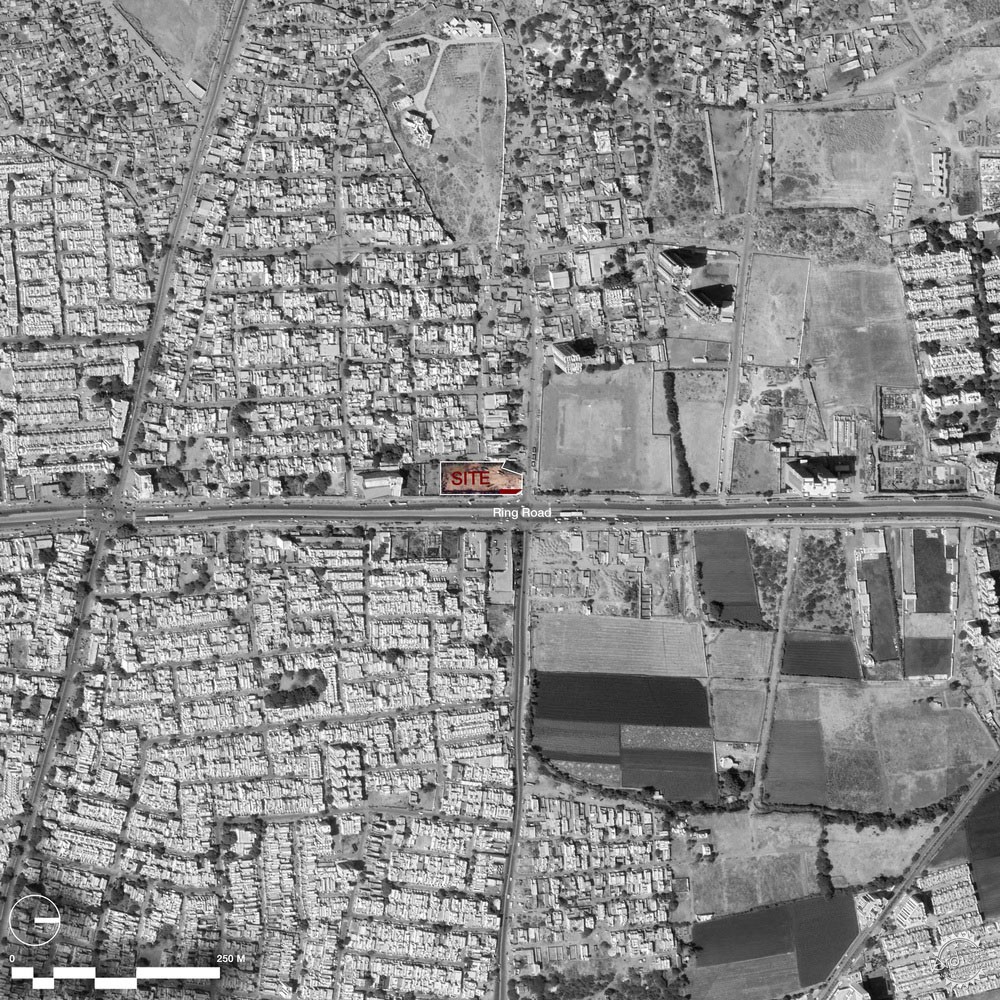
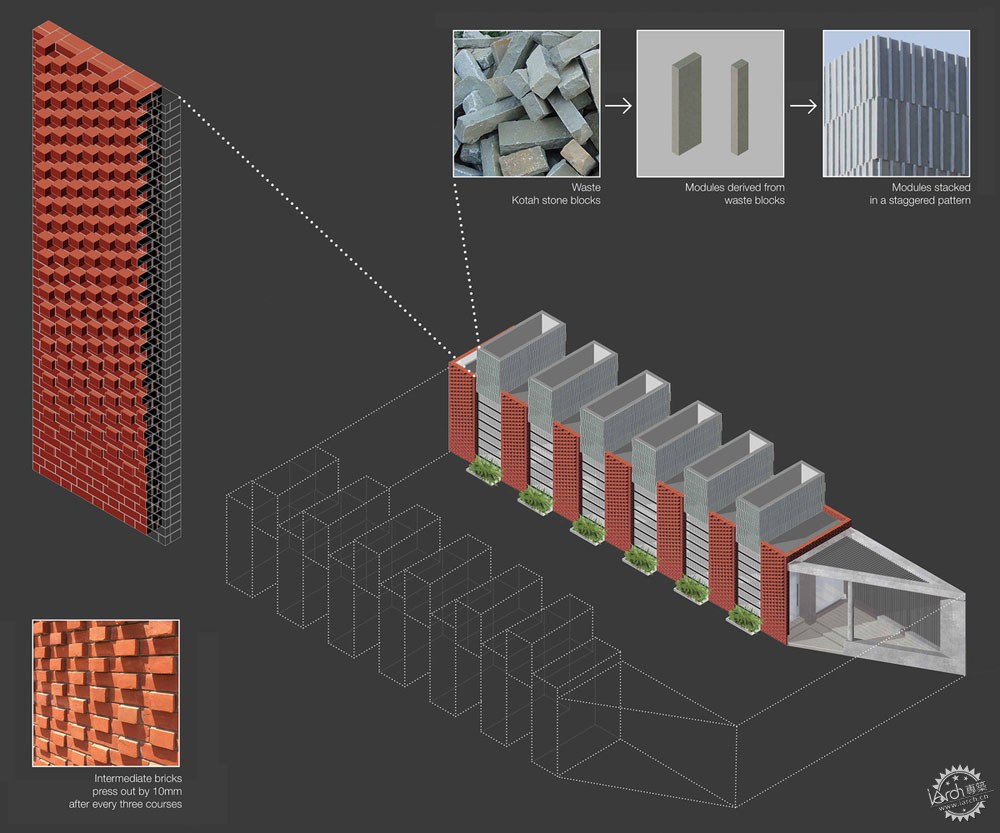
建筑设计: Playball 工作室
位置: 印度 古吉拉特邦
类型:临时商店
主创建筑师:Ronak Gangdev
面积: 72.0 ㎡
项目时间:2019年
摄影:Dhrupad Shukla, Ronak Gangdev
制造商: Autodesk, Jaquar, Trimble, Simpolo, Carysil
助理建筑师:Jwalant Shingala
表现图:Karan Solanki
客户:The Spire 2
结构工程:Manish V. Doshi
项目管理顾问:Stemcon Ecoserve Pvt. Ltd.
管道顾问:PlumBCare
承包商:Mahapooja Construction
砖石工程代理:Radhe Construction
玻璃代理:Wintech Glazing Systems
石材与大理石供应商:Jagnath Marble
卫生洁具供应商:Jagnath
电力系统:Maheshbhai
Architects: Playball studio
Location: Rajkot, Guyarat, India
Category: Temporary Stores
Principal Architect: Ronak Gangdev
Area: 72.0 ㎡
Project Year: 2019
Photographs: Dhrupad Shukla, Ronak Gangdev
Manufacturers: Autodesk, Jaquar, Trimble, Simpolo, Carysil
|
|
