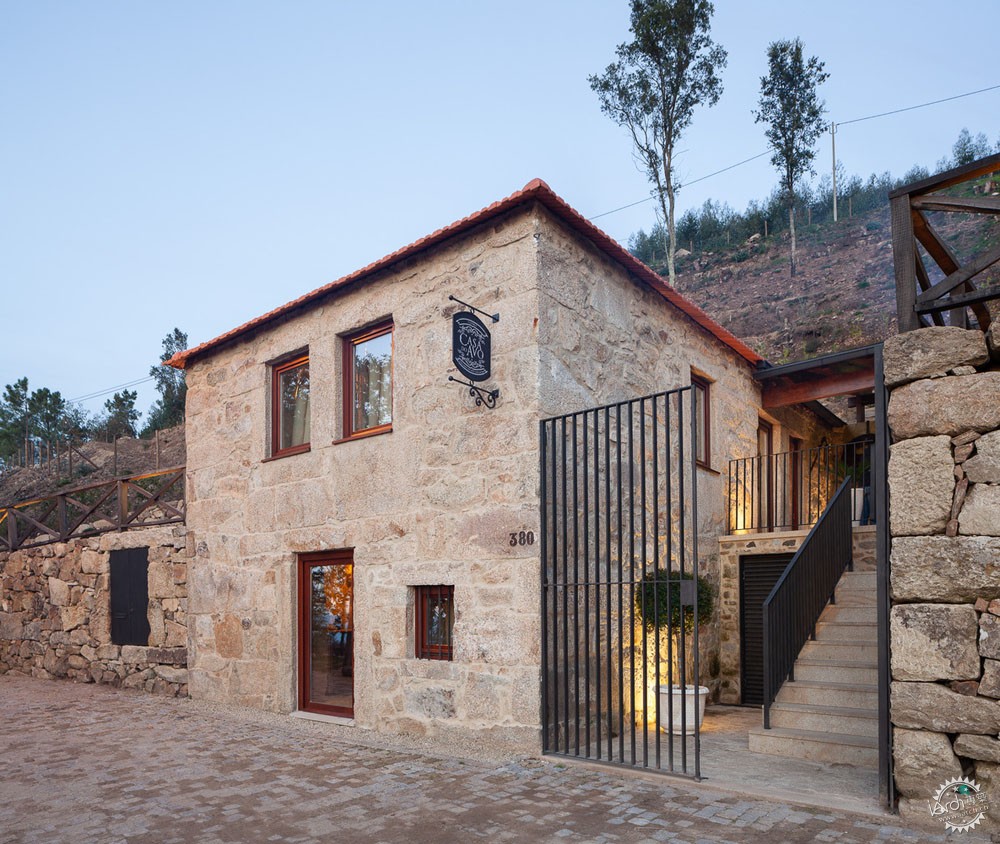
Country House in Lugar da Lapa / ADAPTEYE
由专筑网小R,王雪纯编译
来自建筑事务所的描述:该项目位于葡萄牙Lugar da Lapa乡村地区。距离“Passadiços do Paiva”南部大约10公里路程,这里曾获2017年与2018年的世界最佳探险旅行地的称号。但由于当地缺乏具有特色的住宿场所,客户希望扩建一座住宅,从而在乡村地区开发旅游项目,同时促进当地的可持续发展。
Text description provided by the architects. The property is located in the vicinity of the rural nucleus of the Fornelos in Lugar da Lapa in the county of Cinfães do Douro. It is located about 10 km south of the "Passadiços do Paiva", which in 2017 and 2018 were recognized as the Best World Adventure Travel Attraction. The owner intended to recover and expand a residential house in order to install a rural tourism project in the country side, to respond to the lack of accommodation with these characteristics in the region and at the same time contribute to the development of the local economy in a sustainable way.
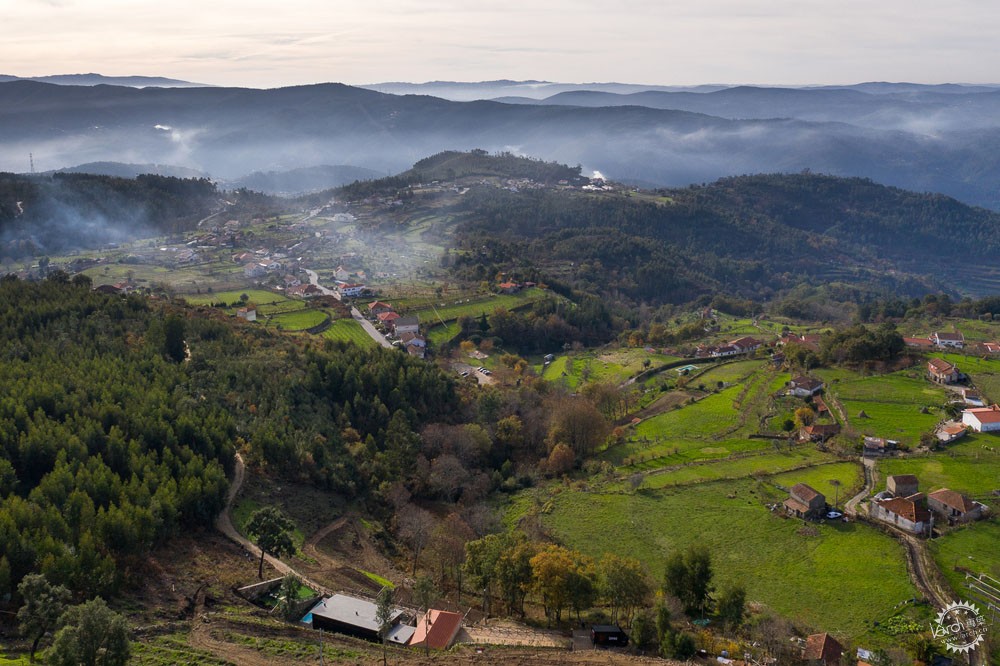
项目场地位于山地之中,总面积为3545平方米,独立的住宅位于公共道路前侧,从西面与南面,人们可以看到壮丽的景观。公共空间与建筑之间通过花岗岩墙体而分隔开。现有建筑的宜居性较差,墙体为砌体结构,由结构屋面、木质地板、瓷砖表面组成,整体的维护状况不佳,因此建筑师不打算利用原有的技术。建筑面积并不大,其地面层用于存储农业与畜牧业设施,在上部楼层则设置有两间卧室、起居室,以及厨房。
The intervention area is developed on terraces, with a total area of 3.545,40 m2 and is composed of a detached house located in front of the public road that allows a privileged view of the surrounding territory to the West/South. The granite masonry wall separates the public space from the property. The existing building was not habitable, and the walls were built in stone masonry with the structured cover and intermediate wood floor and cover in ceramic tile in bad state of conservation and without intrinsic conditions and techniques to be recovered. It was a modest country house with small areas, where the ground floor would supposedly be used to store agricultural and/or animal tools, and on the upper floor the house was built with two bedrooms, living room and kitchen with oven.
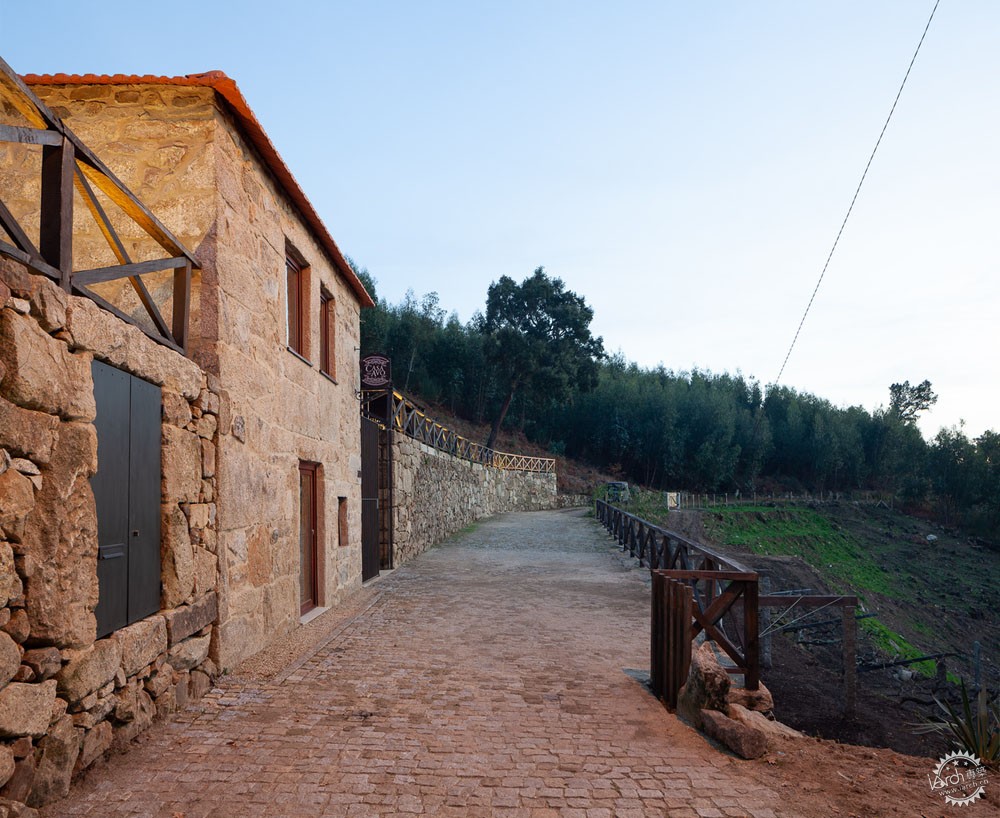
建筑师建议保留原有的建筑结构,恢复花岗岩外部墙体,重新布局建筑内部空间,从而适应新功能。现有建筑与扩建部分通过全新的门廊而得以连接,同时分隔社交空间与私人空间。现有结构的恢复工作中,建筑师仍然保持了裸露的砌体与瓷砖,并在墙体上的木板条上进行涂漆,再结合当地的其他材质,从而构成材质与肌理之间的丰富对话。
The proposed solution had as its objective to maintain the existing structure, mainly the preservation and recovery of the exterior walls of granite masonry (conservation) the reformulation of the internal compartmentation of the house (alteration) to adapt to another use and the construction of a new volume for the creation of housing units (enlargement). The connection of the existing house to the new extension was made through another new body (porch) that makes the separation between the social space and the private one of the enterprise. The existing structure to be restored keeps the stone masonry in sight and the type of ceramic tile, while the magnification reinvents itself with other materials characteristic of the region that enriches the dialogue, through a coating on wooden slats on the walls and slate coverage.
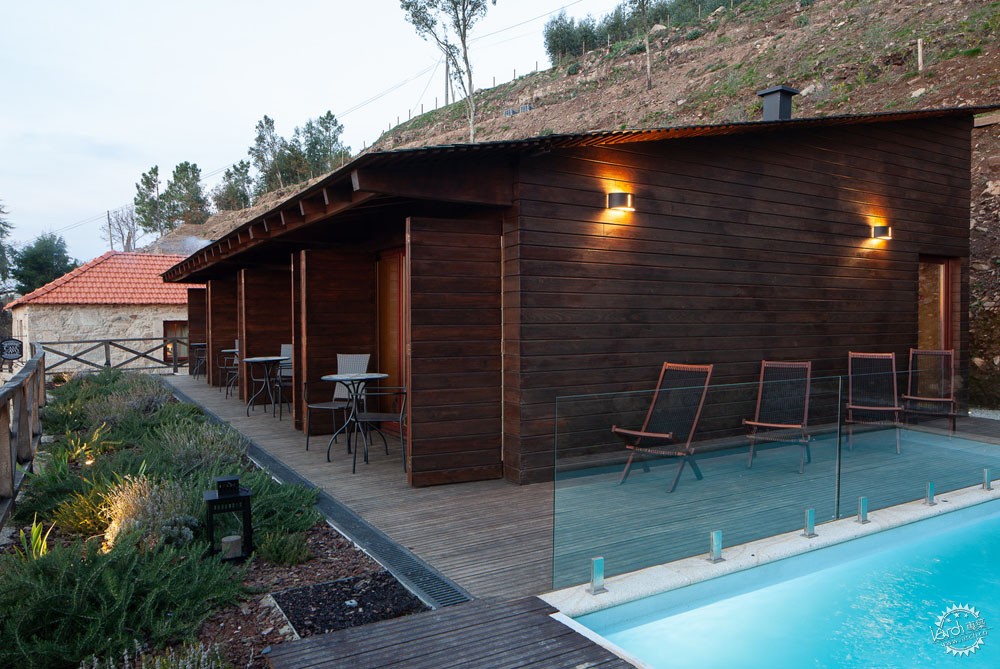
建筑的新体量同时融合了景观,建筑师充分考虑了建筑与景观之间的密切关系,让人们能够全方位地欣赏到周围美景。
This new volume, taking on a role, integrating and harmonious of the landscape where it is inserted, was implanted, taking into account the closer and direct relation with the preexistence, thus allowing to enjoy the magnificent views of the surrounding landscape.
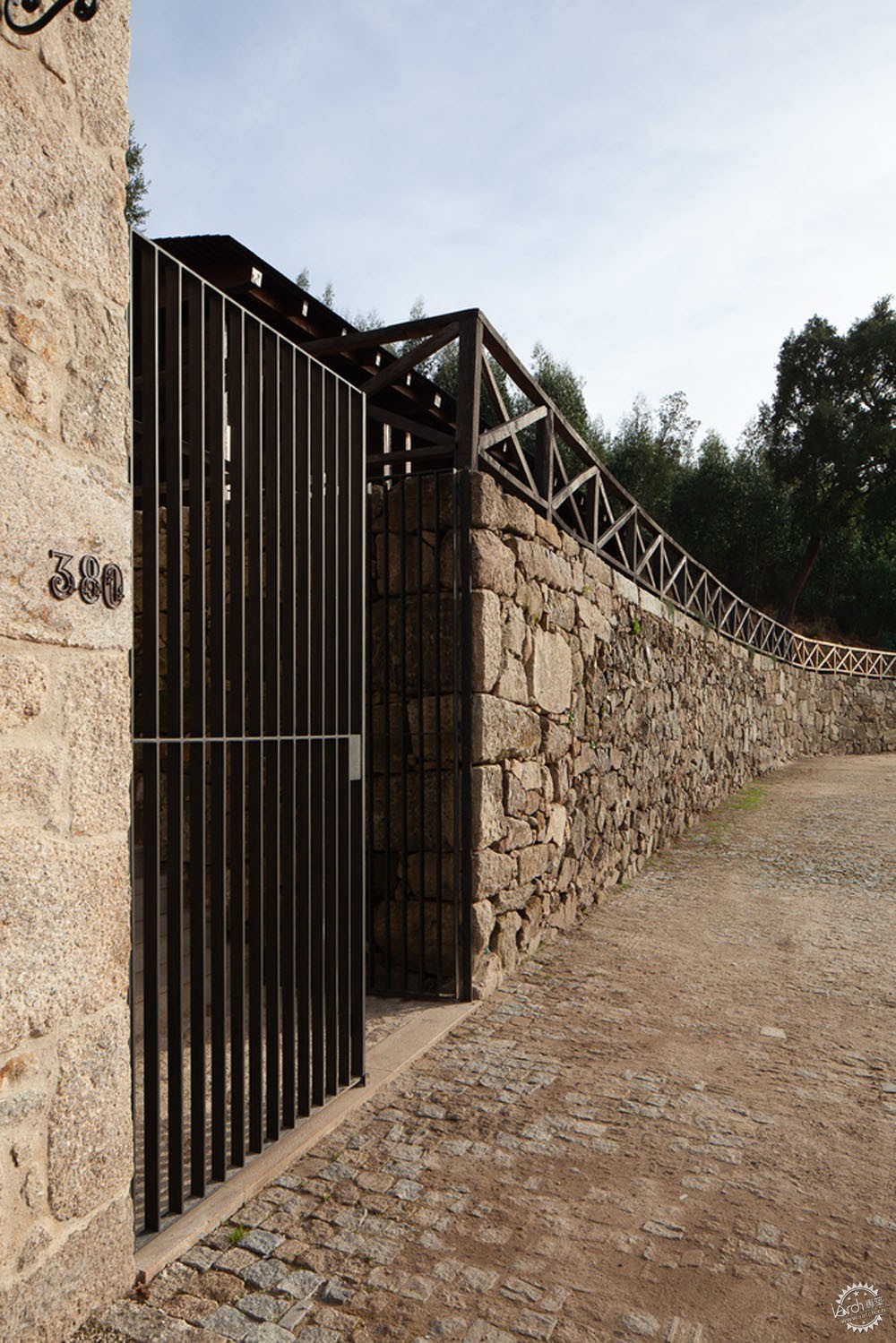
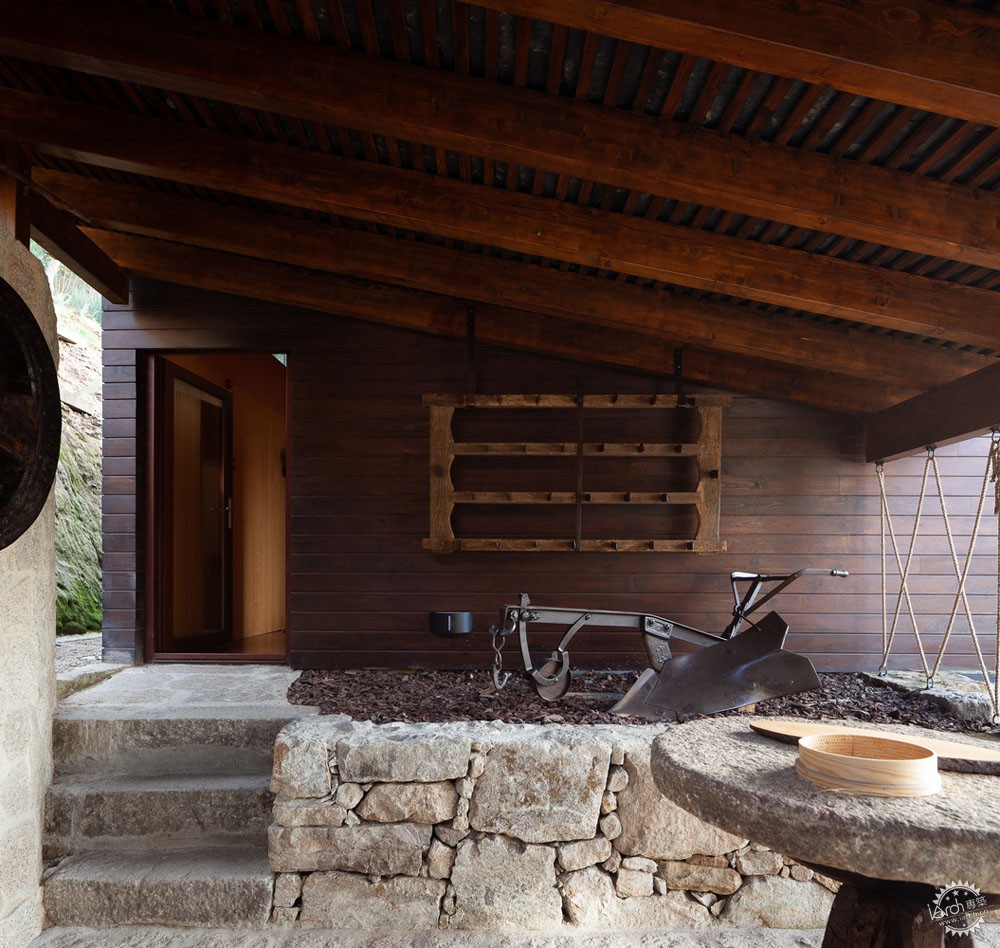
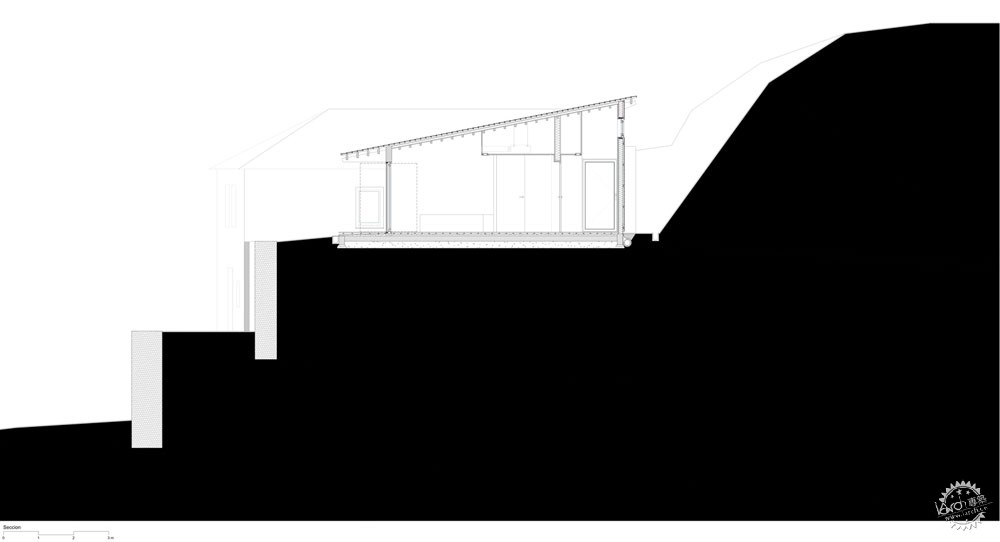
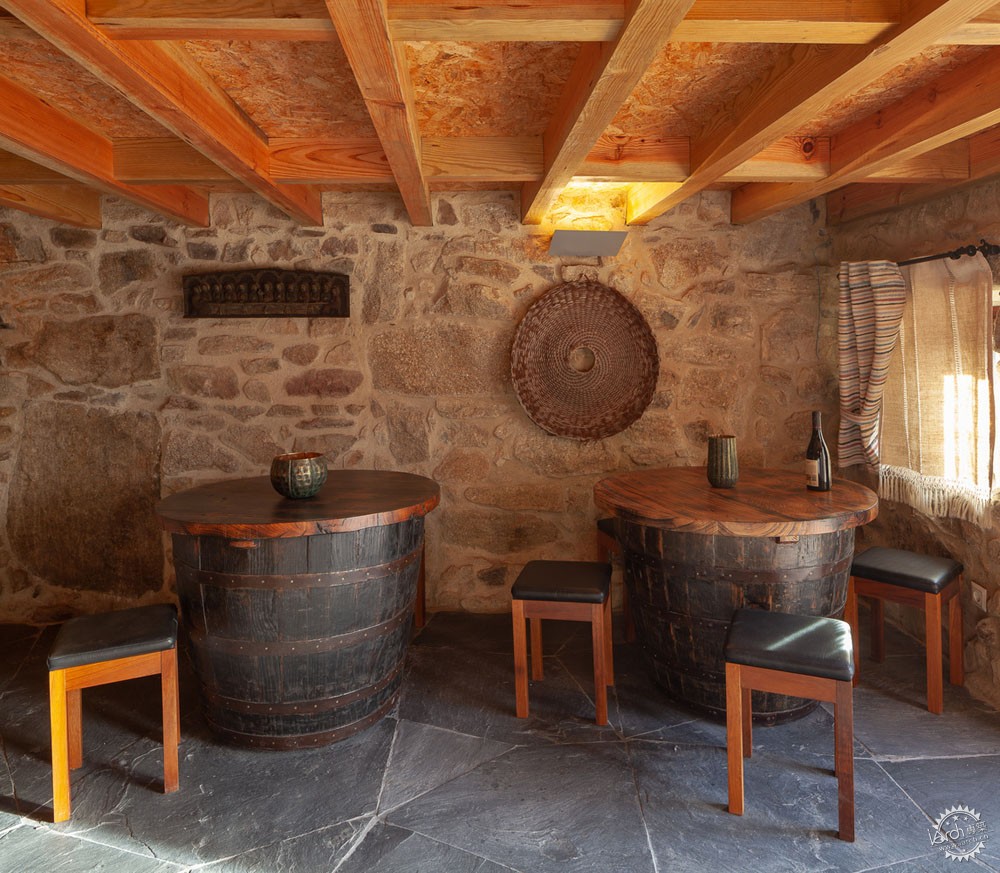
建筑的入口仍然不变,这条通道被一道铁门而封闭,石砌台阶的重建连接了外部门廊。
Access to the development remains in the same position, with the passage now closed with an iron gate and with the rebuilding of the stone stairway that connects to the covered outside porch.
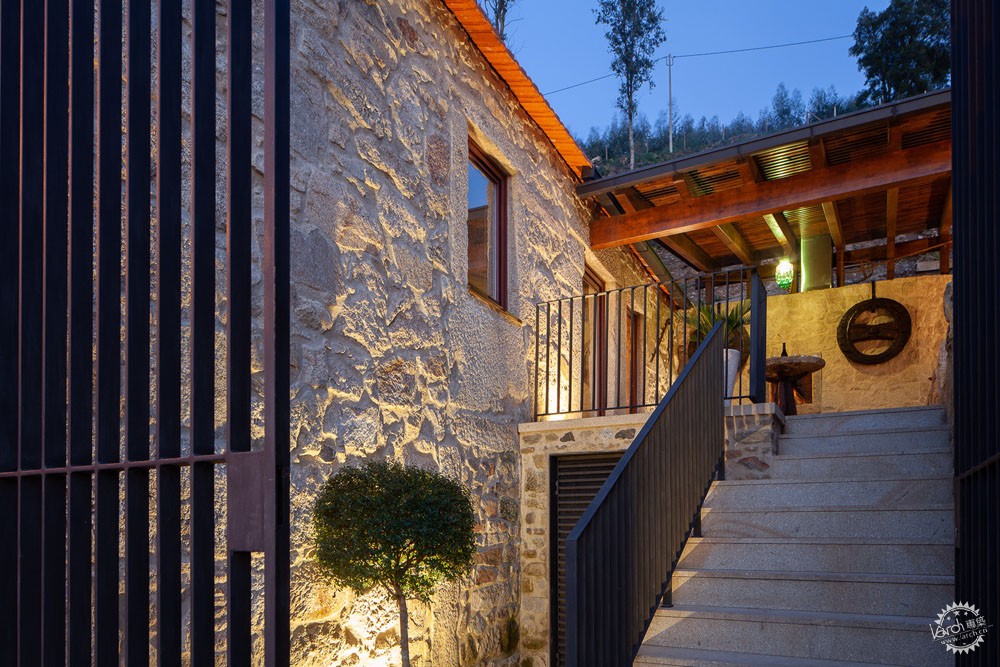
除了接待区的大型门厅,休闲区放置有烤箱,是一个室外交流场所,人们可以在此享受场所的宁静与平和。
This leisure area, besides being the large lobby at the reception is a meeting point to be in company with the outdoor oven and enjoy the silence of the place.
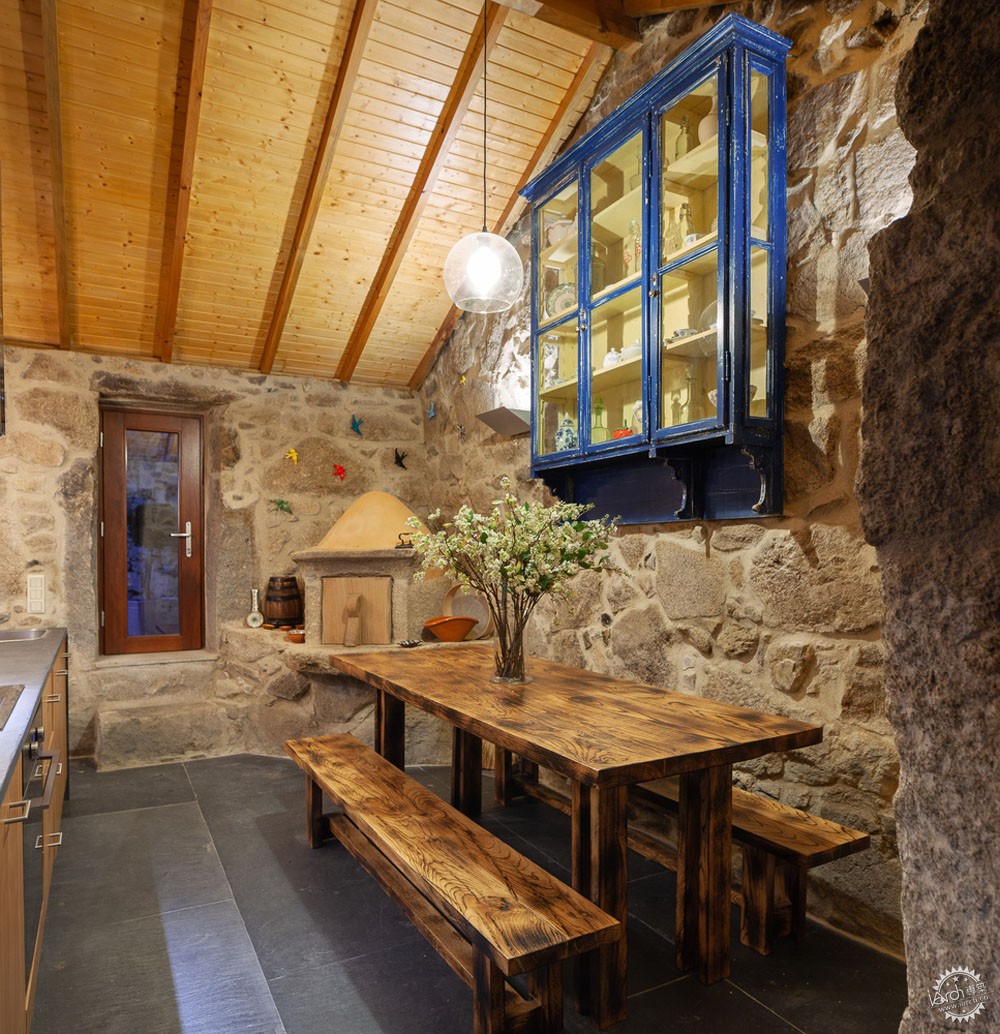
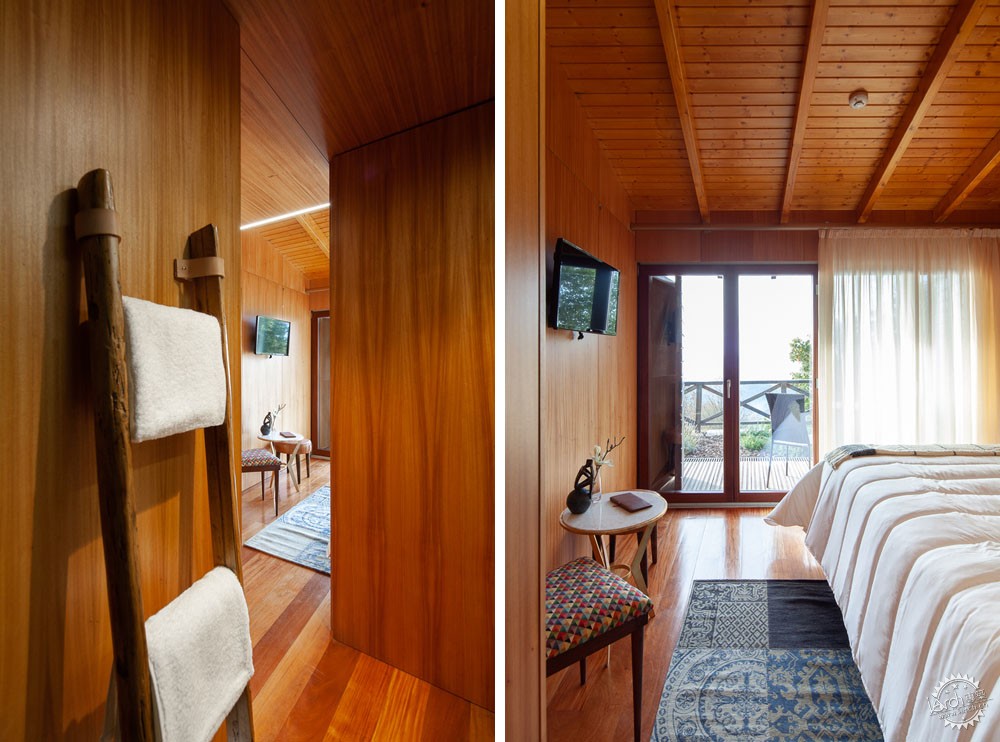
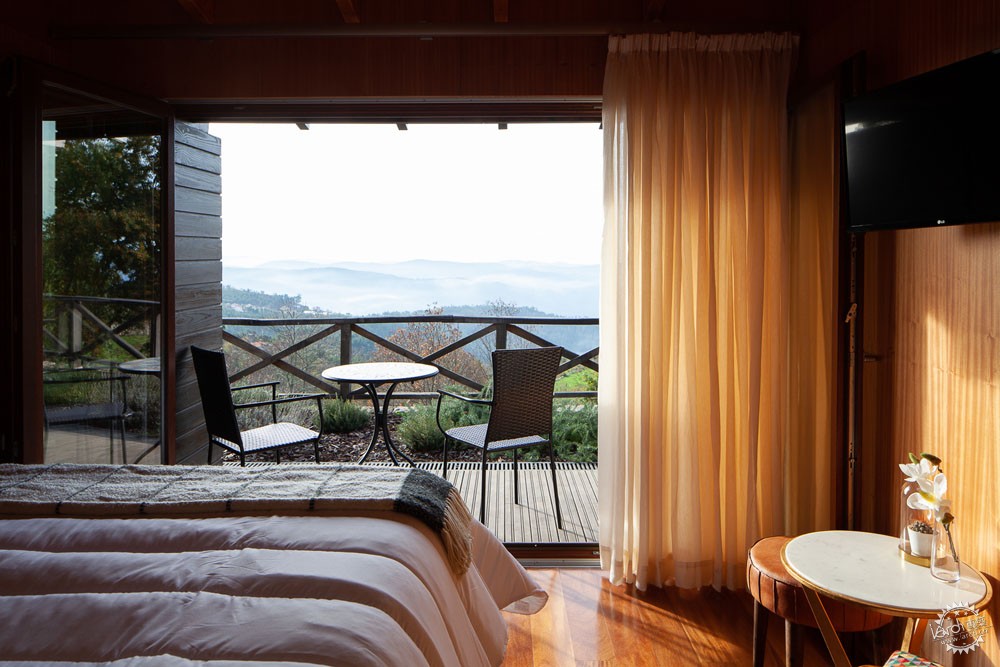
在空间的组织中,建筑师进行了如下排布:
a)原有空间与诸如厨房、起居室、餐厅、储藏室、卫生设施相结合;
b)新体量与卧室套间等私密场所相结合。
In terms of organization of spaces, we chose the following:
a) Pre-existence with common use spaces (kitchen, living and dining room, cellar / storage and sanitary support facility);
b) New volume with the spaces of more intimate use (bedroom - suite).
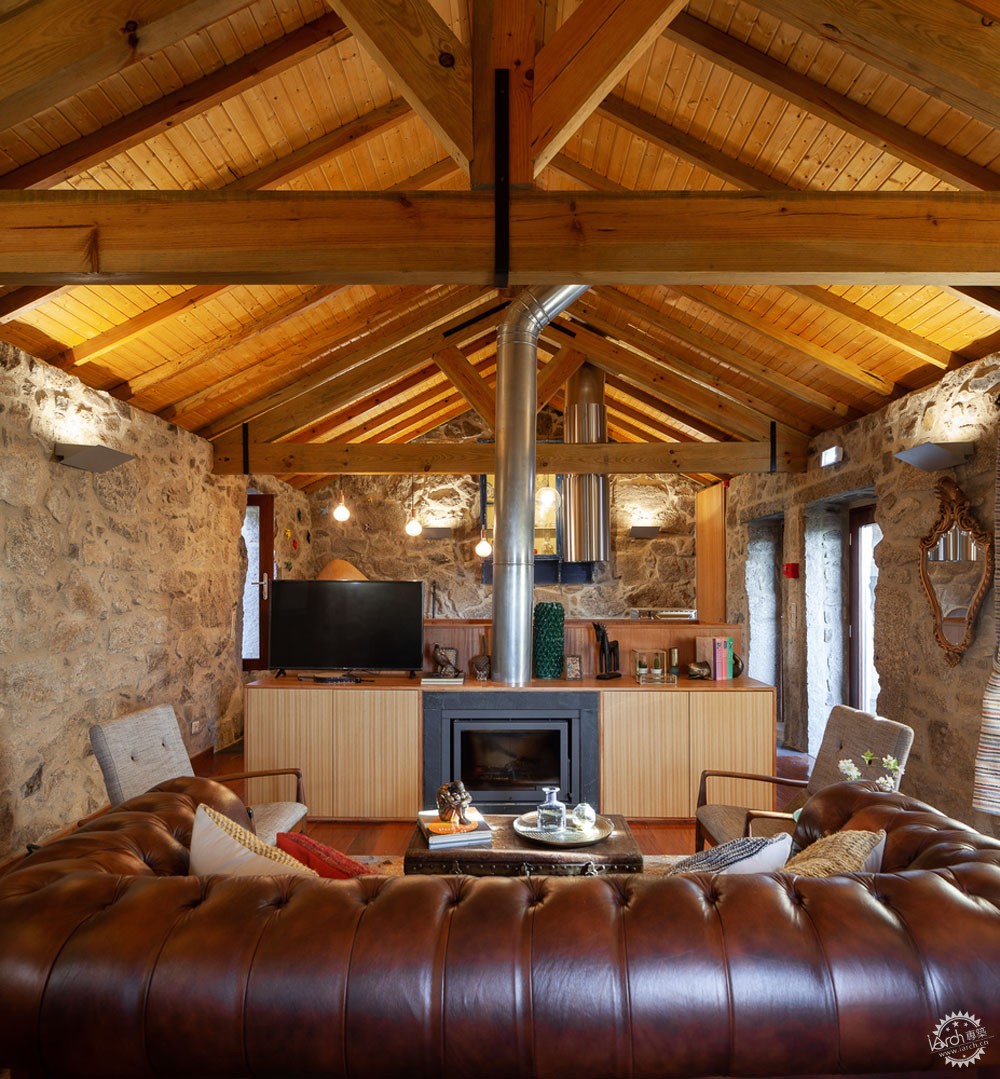
现有建筑的上部楼层构成了大型空间,通过天花板的线性形态与木质结构,与厨房、起居室、餐厅等多个区域相联系,同时木质烤箱和炉子也进行了回收利用。
In relation to the existing house was decided on the upper floor, create a large space, continuity with several areas (kitchen / dining room and living room) with the view of the ceiling liner design and wooden structure. Also note the recovery of the wood oven and the inclusion of a stove.

地面层设置有一座木质楼梯,这是后来的新建构件,而地下室也成为了起居室的延伸,作为休闲区域,可以进行品酒等活动,同时这里也与景观构成联系,人们可以从外部直接进入地下室。
The connection to the ground floor is through a wooden staircase that did not originally exist, where we find the cellar a continuity space of the living room (where it is also intended to be a wine tasting space) also has a relationship visual with the landscape and also allows direct access to the outside.
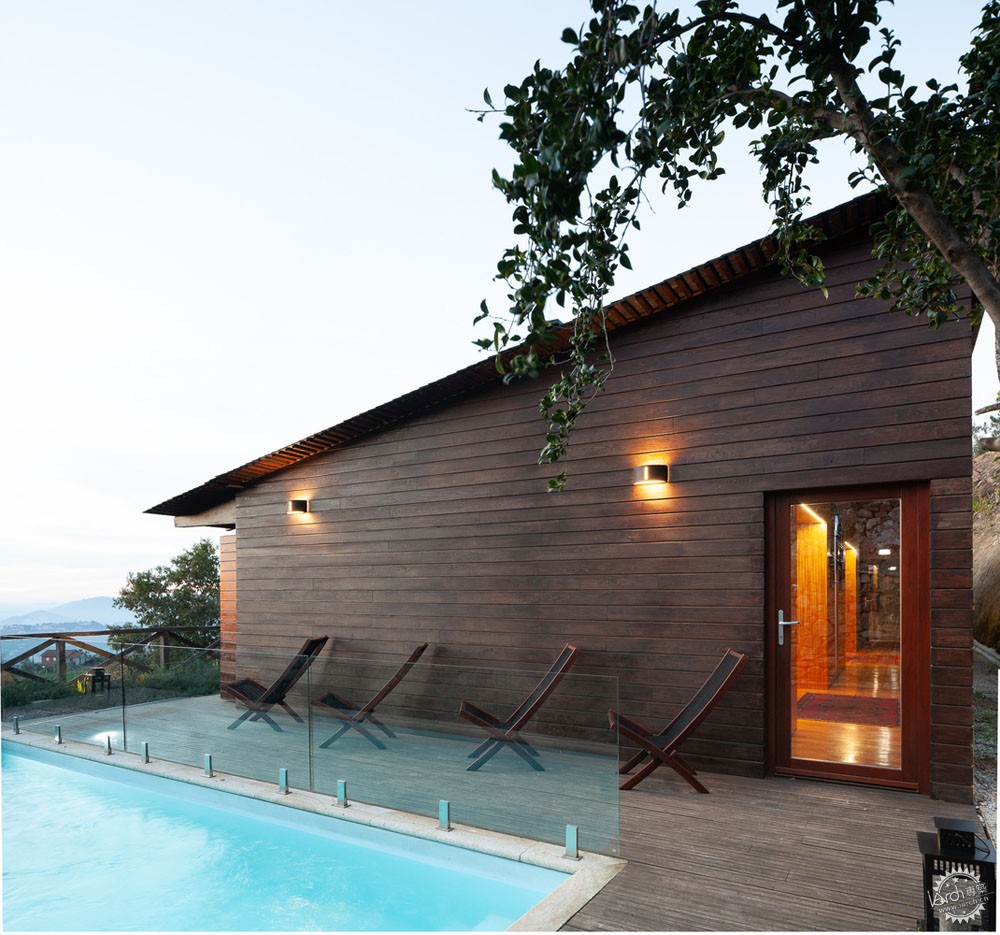
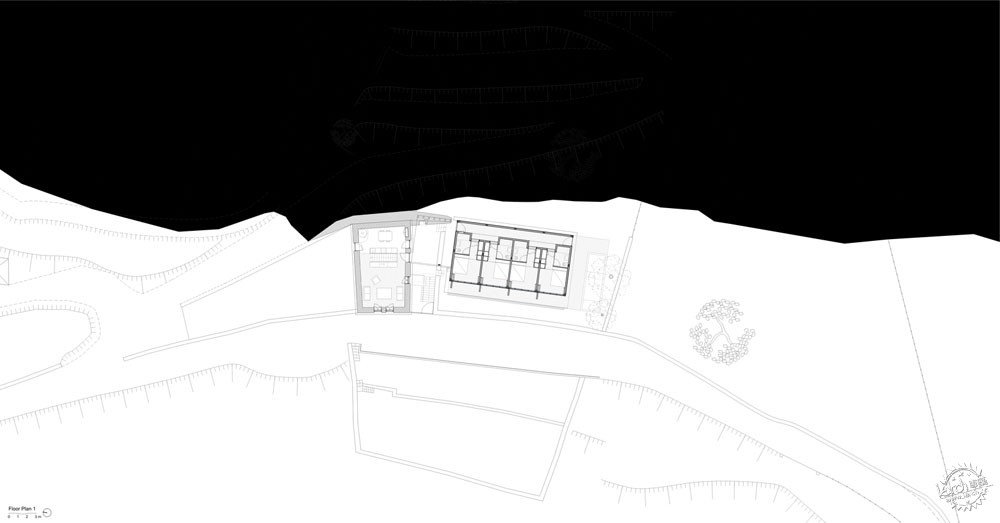
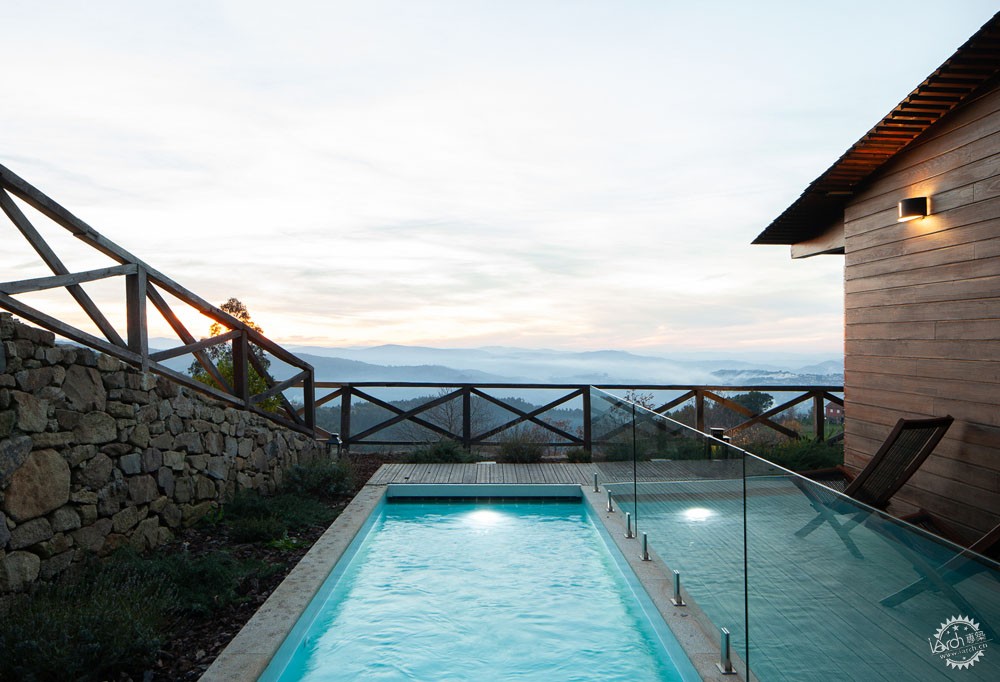
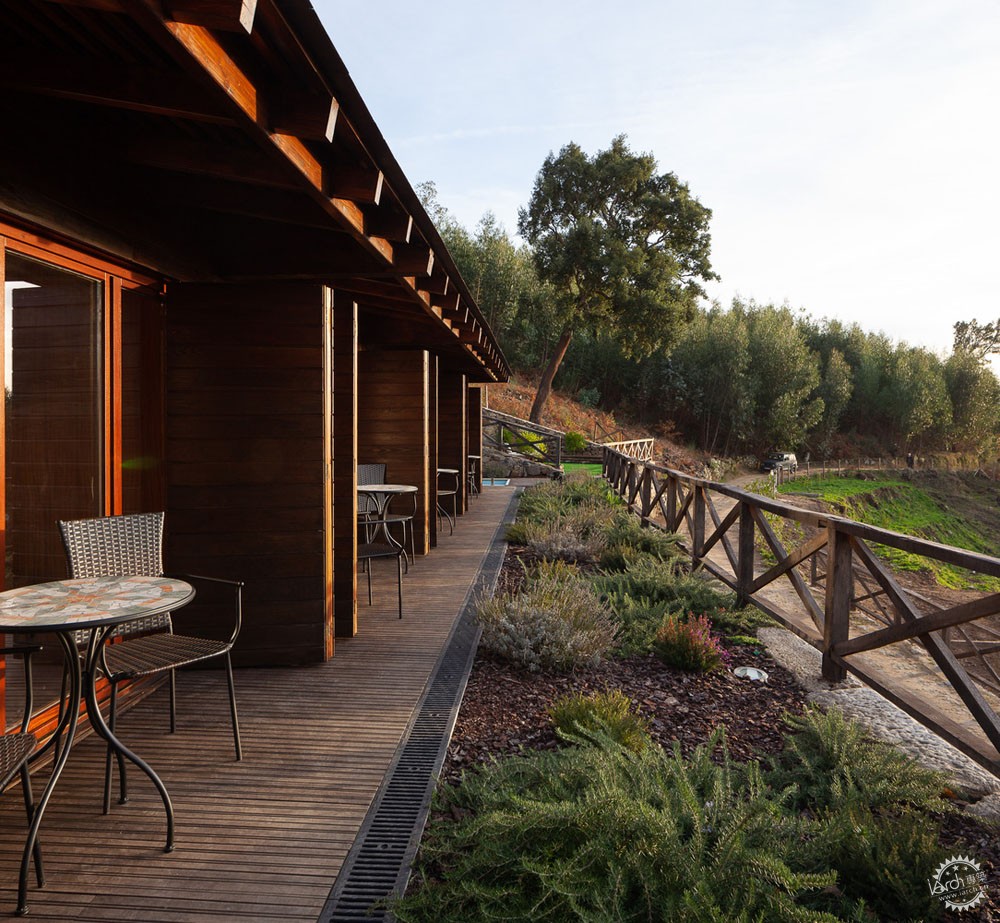
翻新过程中,原有的砌体结构墙体得以保留,但是木结构的后期维护较差,因此建筑师应用了传统的结构进行了替换。
Regarding the construction system used, in the original construction the structural walls in stone masonry were maintained and the wooden structure in poor condition was replaced by another wooden structure reproducing the traditional constructive.
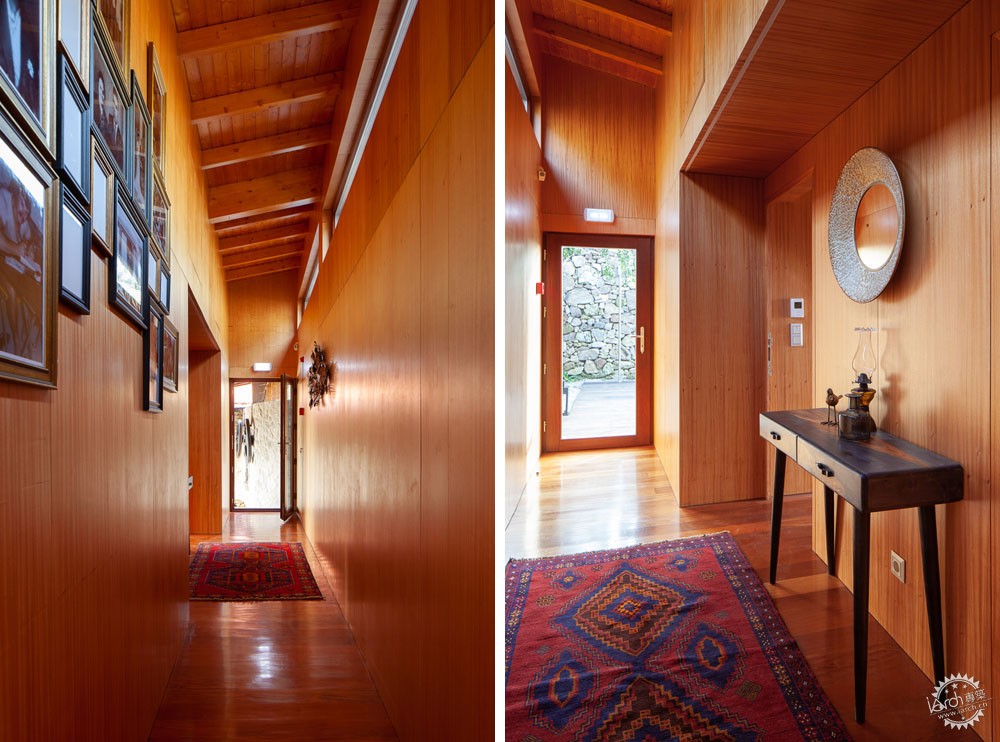
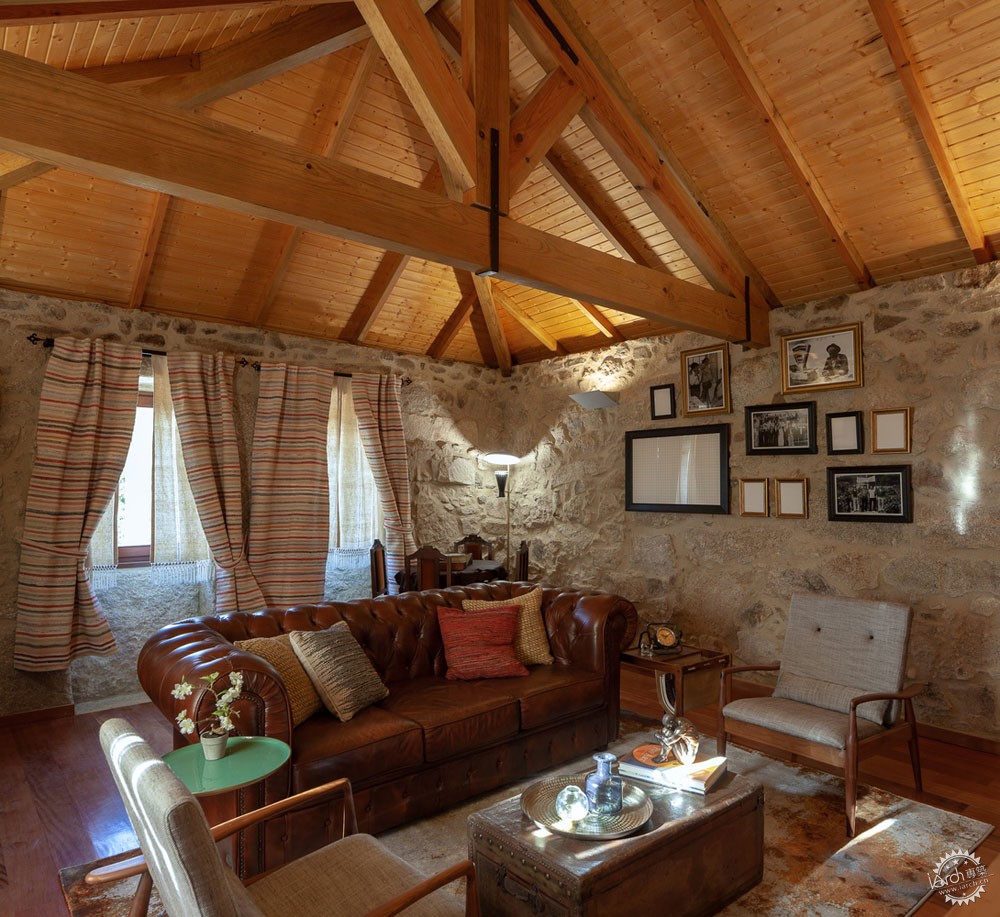

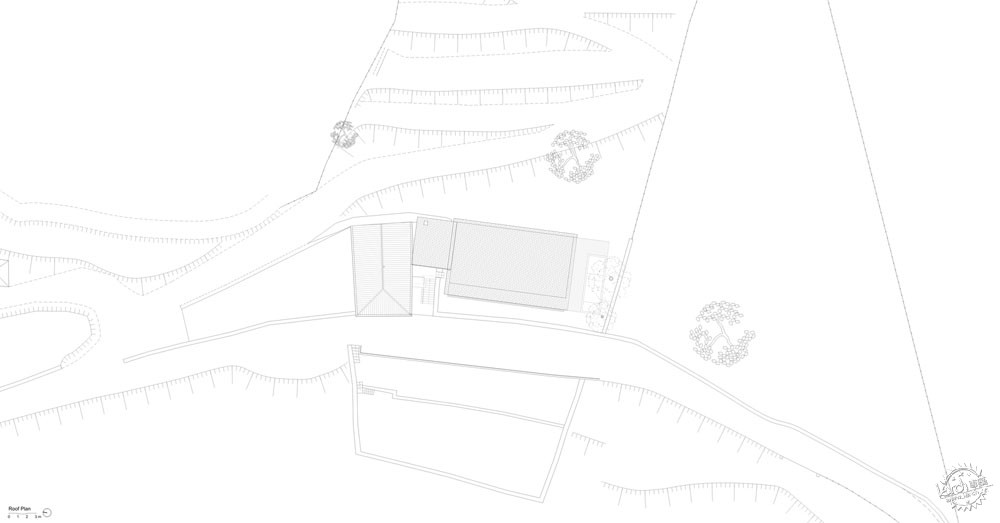
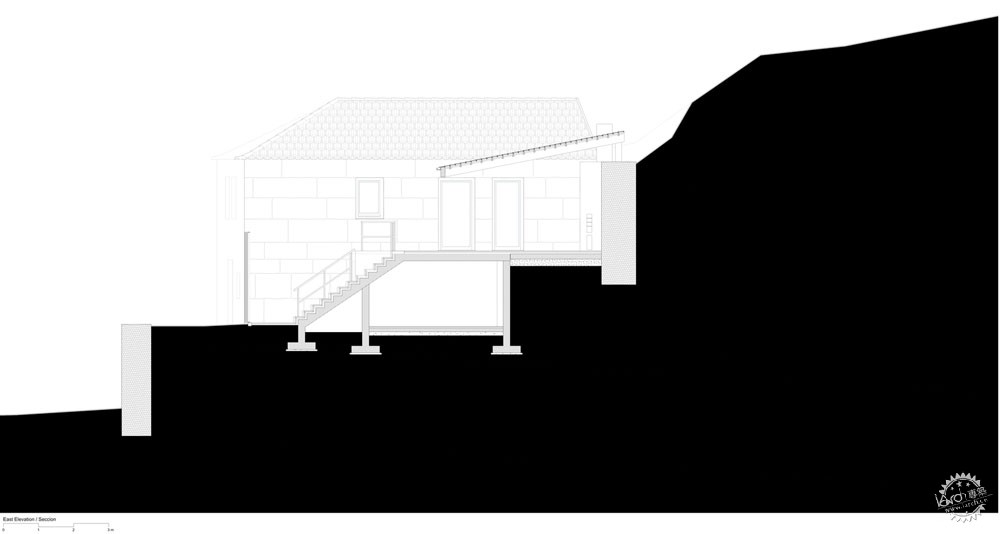
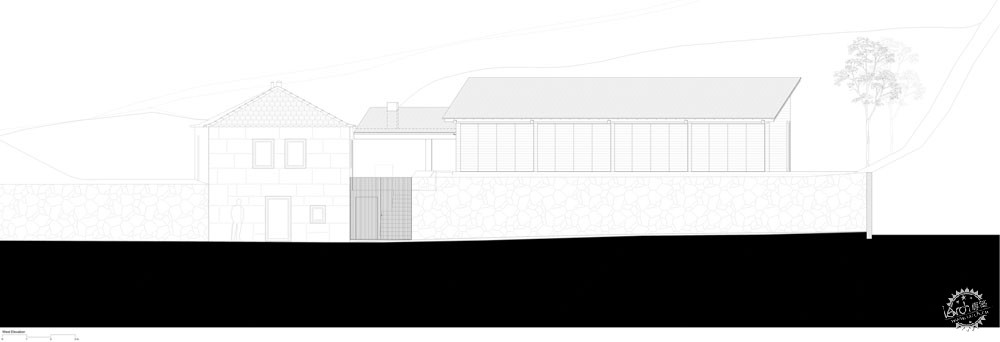
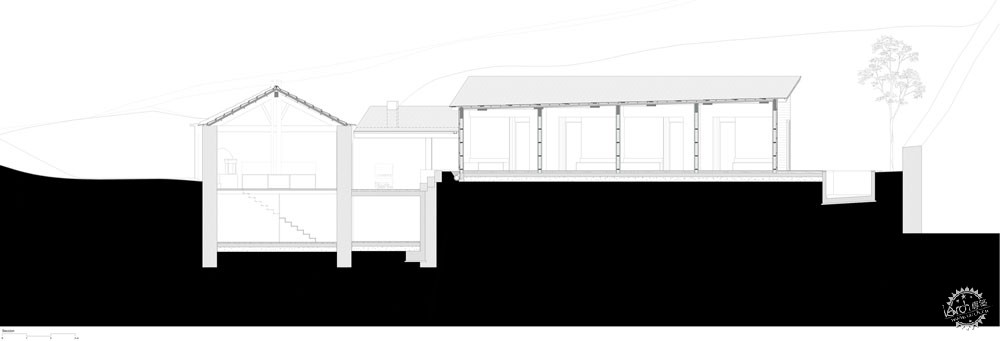

建筑设计:Rui Filipe Veloso
地点:葡萄牙
类别:扩建
团队:João Pedro Ferreira
工程公司:SprenPlan Engenharia
总承包商:AOF – Augusto de Oliveira Ferreira & Ca Lda.
制造商:待定
面积:2994.3 平方英尺(约278.2平方米)
项目时间:2018年
摄影:José Campos
Architects: Rui Filipe Veloso
Location: Lugar da Lapa, Fornelos – Cinfães - Portugal
Category: Extension
Team: João Pedro Ferreira
Engineering Firm: SprenPlan Engenharia
General Contractor: AOF – Augusto de Oliveira Ferreira & Ca Lda.
Manufacturers: Loading...
Area: 2994.3 ft2
Project Year: 2018
Photographs: José Campos
|
|
专于设计,筑就未来
无论您身在何方;无论您作品规模大小;无论您是否已在设计等相关领域小有名气;无论您是否已成功求学、步入职业设计师队伍;只要你有想法、有创意、有能力,专筑网都愿为您提供一个展示自己的舞台
投稿邮箱:submit@iarch.cn 如何向专筑投稿?
