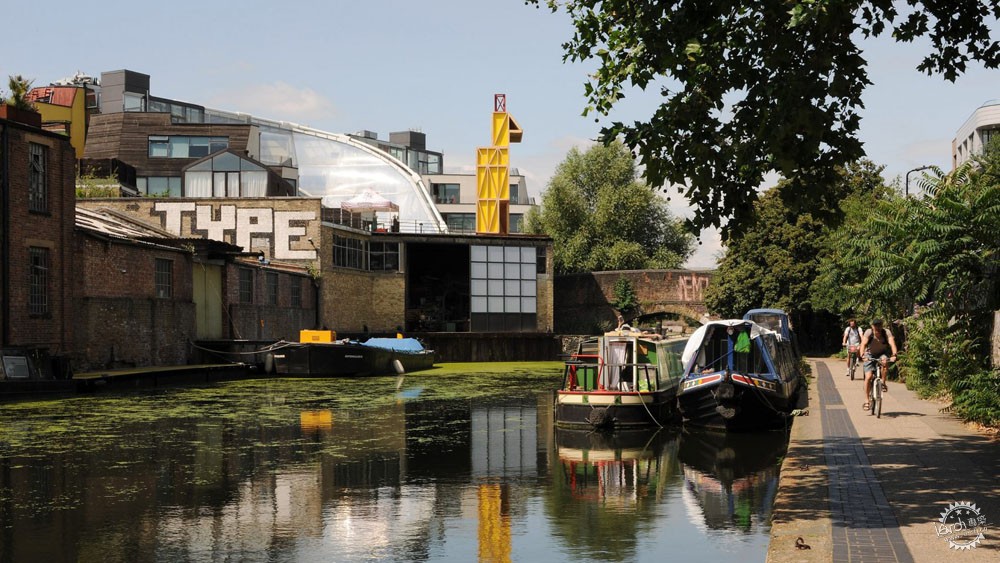
运河畔剧院的第三座展馆
Maich Swift Architects creates canal-side theatre as third Antepavilion
由专筑网小R,吴静雅编译
这座展厅有着色彩斑斓的屋面结构,该项目由Maich Swift Architects事务所设计,建筑会用作运河旁侧的剧院,其顶部是一座灯塔。
这座名为Potemkin剧院的展厅建造在Haggerston一座仓库的顶部,它也成为了各项表演的背景,人们在运河对岸,或是建筑的屋面上,都能够看到它。
The third annual Antepavilion is a three-storey colourful rooftop structure designed by Maich Swift Architects that will be used as a canal-side theatre and is topped with a light beacon.
Named Potemkin Theatre, the pavilion has been built on top of a warehouse in Haggerston. It has been designed to be the backdrop to performances that will be viewed both from across the canal and on the roof of the building.
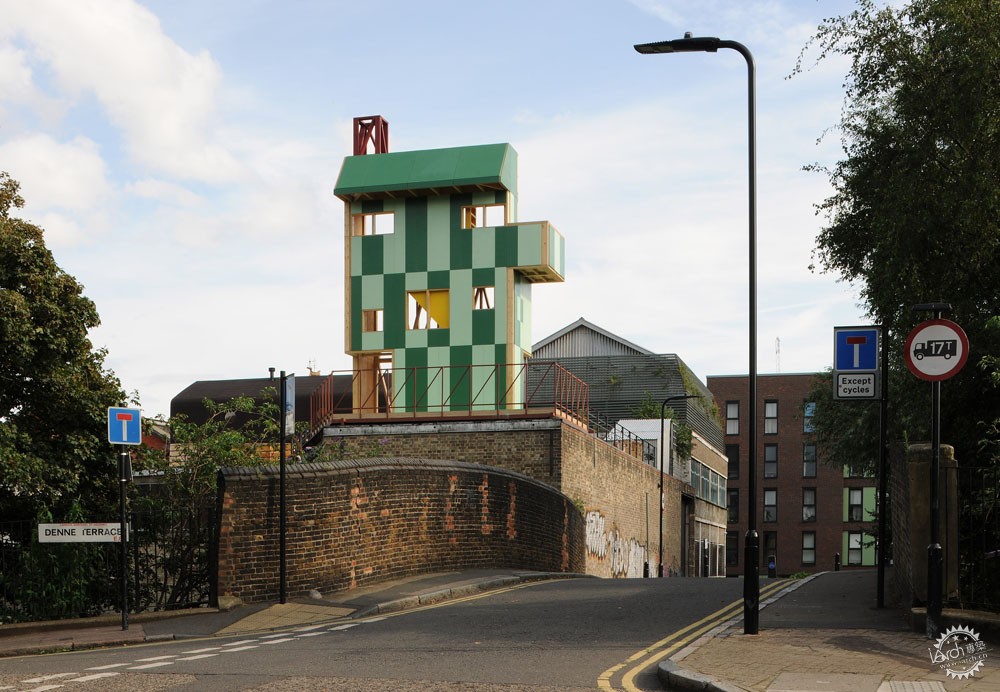
该项目由建筑基金会(Architecture Foundation)委托,其名字来源于18世纪俄罗斯军队领导者Grigory Potemkin,他负责建造了一系列虚假村落来给女皇叶卡捷琳娜二世留下深刻印象。
Maich Swift Architects事务所的建筑师们采用了这样的策略,即仅仅通过立面来构成一座建筑,这座建筑有着两个不同的部分。
运河的一侧较为完整,而建筑面向的一侧则更为开放,能看到展馆的整体结构。
The pavilion commissioned by the Architecture Foundation, takes its name from Grigory Potemkin, an 18th-century Russian military leader who purportedly built a series of phoney villages to impress Empress Catherine II.
Maich Swift Architects took this idea of a building that is merely a facade to create a structure that has two distinct aspects.
The canal side is much more finished and complete, while the side that can be seen from the building is more open, with the pavilion's structure visible.
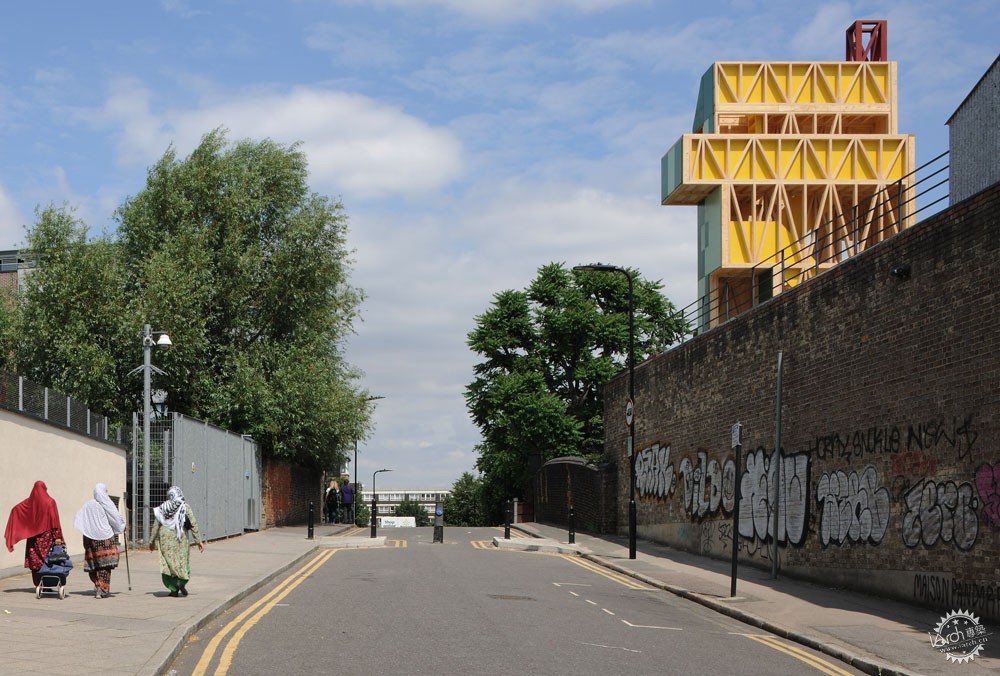
Maich Swift Architects事务所联合创始人Ted Swift说到:“它的名字之所以叫Potemkin剧院,是因为我们对于色彩斑斓的立面之后的建筑空间十分感兴趣。”
“这两侧使得它能够与运河以及屋面都结合起来。”
"It's named Potemkin Theatre because we are interested in the revealing of the structure behind a lively and colourful frontage, said Ted Swift, co-founder of Maich Swift Architects.
"This two-sided aspect lends itself to engagement from both the canal-side and the rooftop," he told Dezeen.
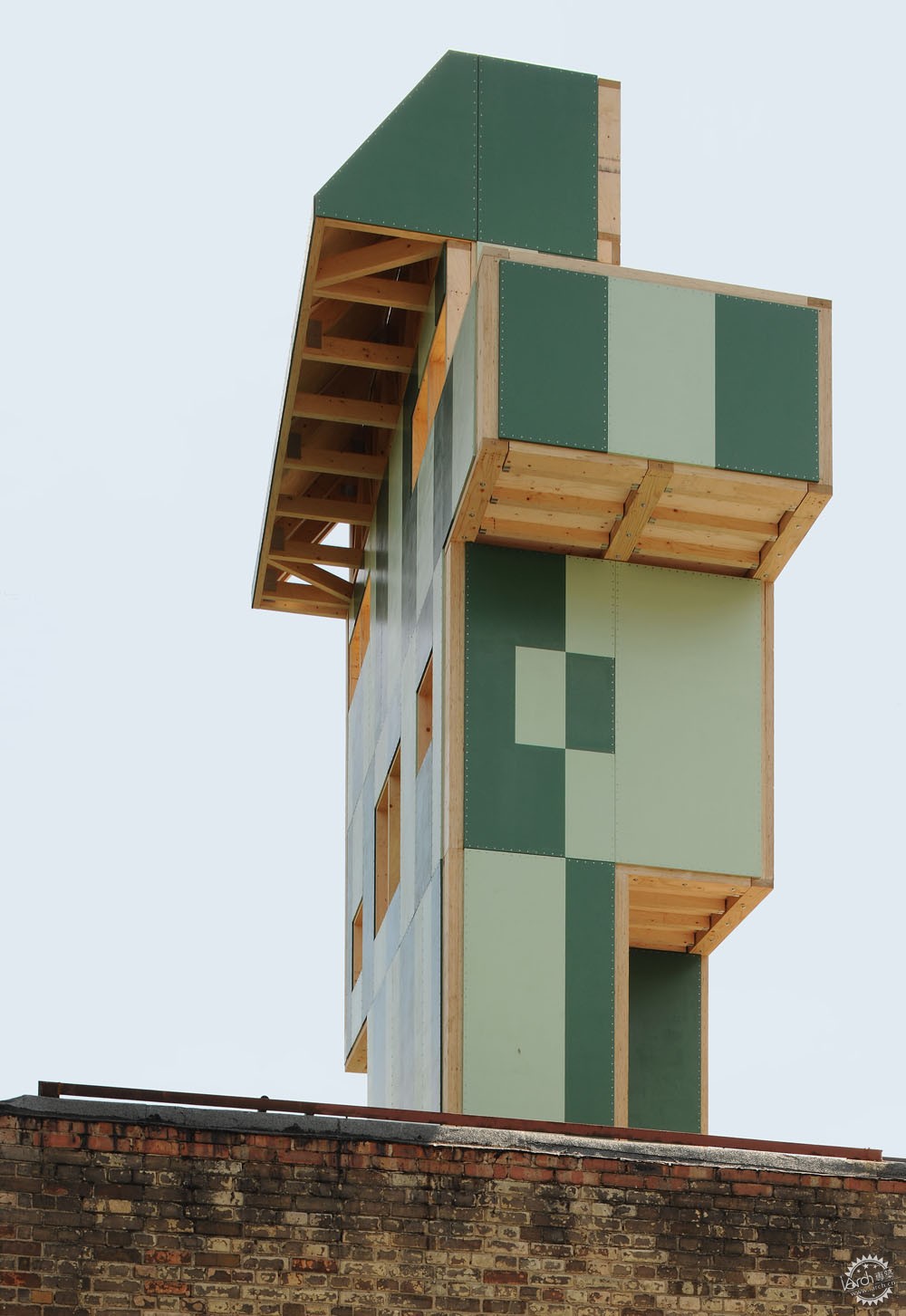
这座三层的建筑由志愿者团队在25天里建造而成,建筑材料为一系列层压木材。
运河一侧的立面覆盖着帆布面板,构成了扁平的抽象形式,这也成为了表演的背景。
The three-storey structure, which was constructed by a team of volunteers over a period of 25 days, is built from a series of laminated-veneer timber frames.
The canal-side facade has been clad with canvas panels to create a flat abstract form, that will act as the backdrop for performances viewed from across the water.
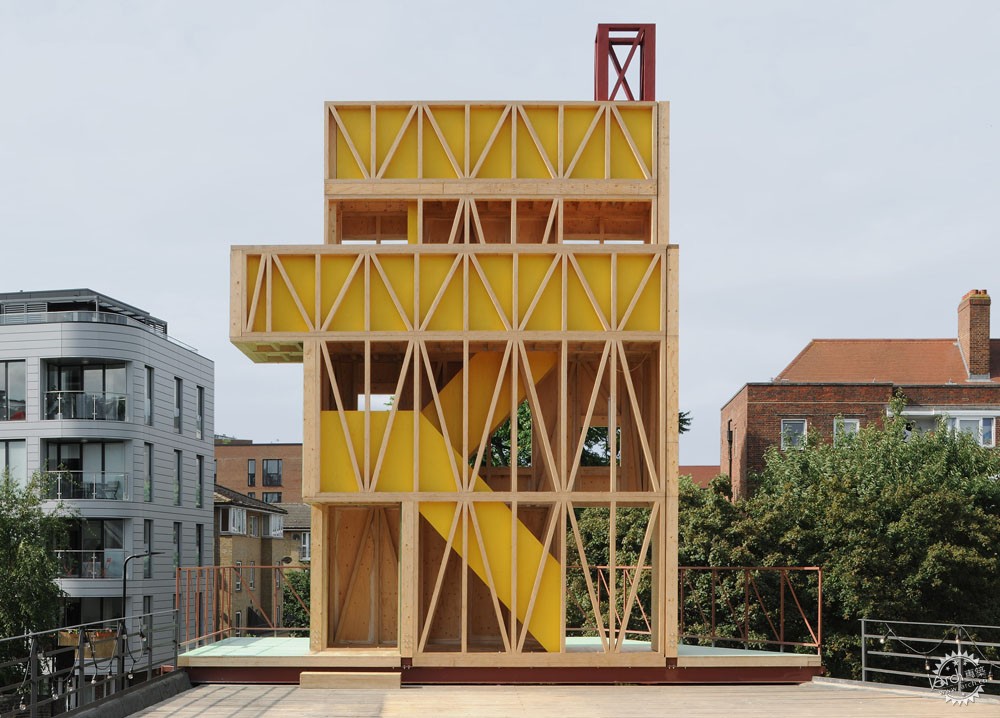
在另一侧,建筑结构完全开放,楼梯、阳台都刷成了明黄色。
这座灯塔是建筑设计的核心部分,但是建筑师们想通过这座灯塔,让建筑更加活跃。
人们可以通过楼梯去往二层阳台和三层区域,建筑的顶部有个红色木材灯塔,灯塔在夜晚会散发光芒。
On the other side, the building's structure has been left completely open, with the balustrades for the stairs and balconies painted a bright yellow.
The stairs lead up to two publicly accessible balconies on the second and third floor, while the building is topped by a red timber beacon, which will be illuminated at night.
Creating this beacon was the core of the architectural competition, but Maich Swift Architects wanted to push the brief and create a building that was active.
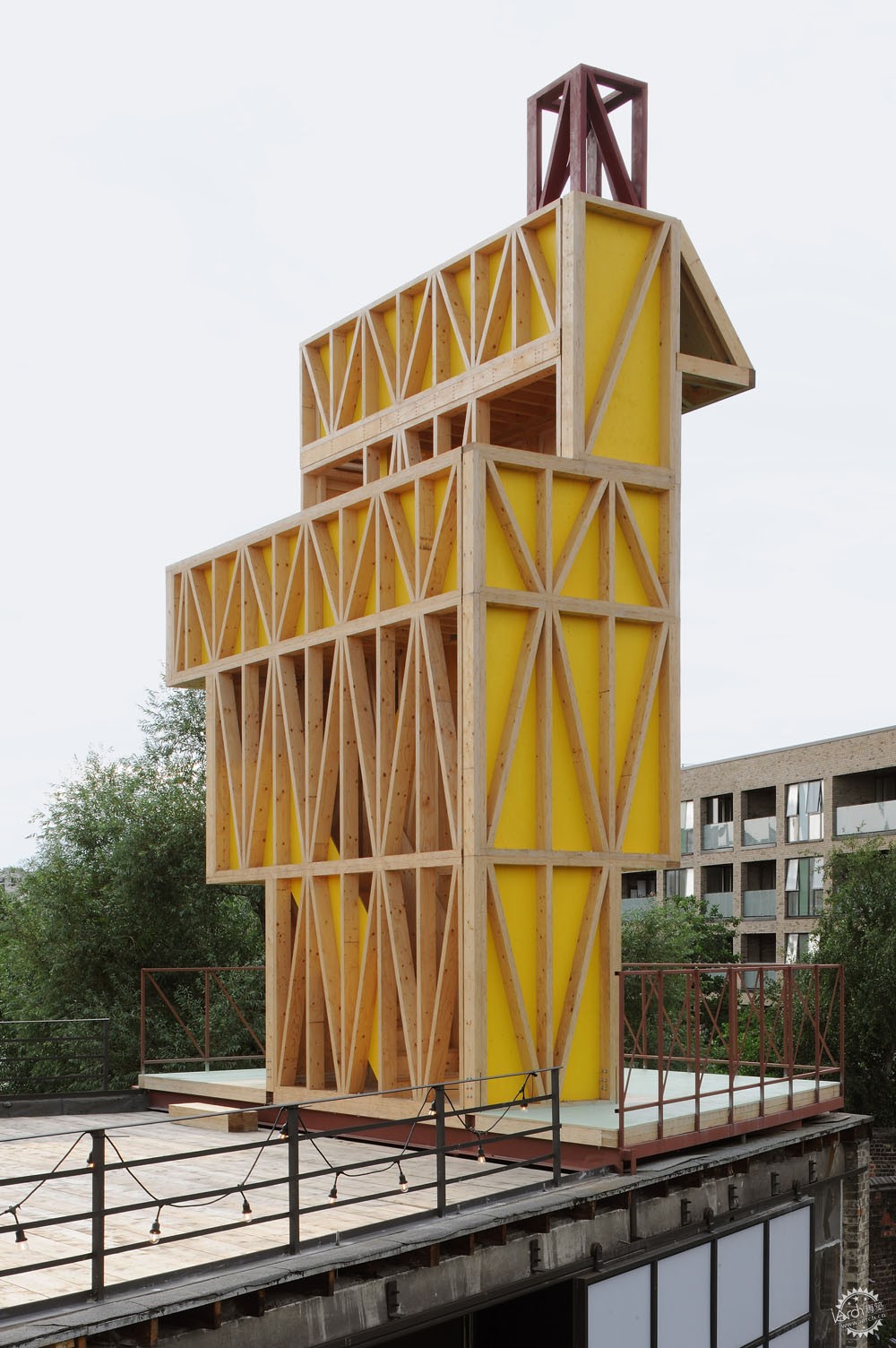
“设计方案重点解决灯塔的结构体系,同时让建筑更具功能性。” Maich Swift Architects事务所的另一位联合创始人Paul Maich说道。
“我们希望这座建筑能够更具功能性,而非只是观赏对象。”
建筑师在建筑的立面应用了明亮的色彩,让其具有一定的吸引力,在不断地测试之后,建筑师们选定了绿色与黄色。
Paul Maich说:“我们希望建筑更具活力,而不是只是单纯的画面,我们测试了许多色彩,让其虽然丰富,但不会过于花哨。”
未来,当地的艺术家还会受邀在展馆中作画,让其不断地焕发新生。
The design was partly focused on resolving the structural issues of creating a beacon, but also giving the building a solid use," said Paul Maich, Maich Swift Architects' other co-founder.
"We wanted the building to work as a functioning pavilion and not just be an object," he told Dezeen.
Maich Swift Architects used colour on the facade to make the building immediately visible and inviting, choosing the greens and yellow after extensive testing.
"We wanted it to be lively, but not a caricature," said Paul Maich. "There is a lot of colour so we did lots of testing as it was important that it doesn't become a gimmick."
In the future local artists will be invited to paint the pavilion's frontage to revitalise and renew the structure.
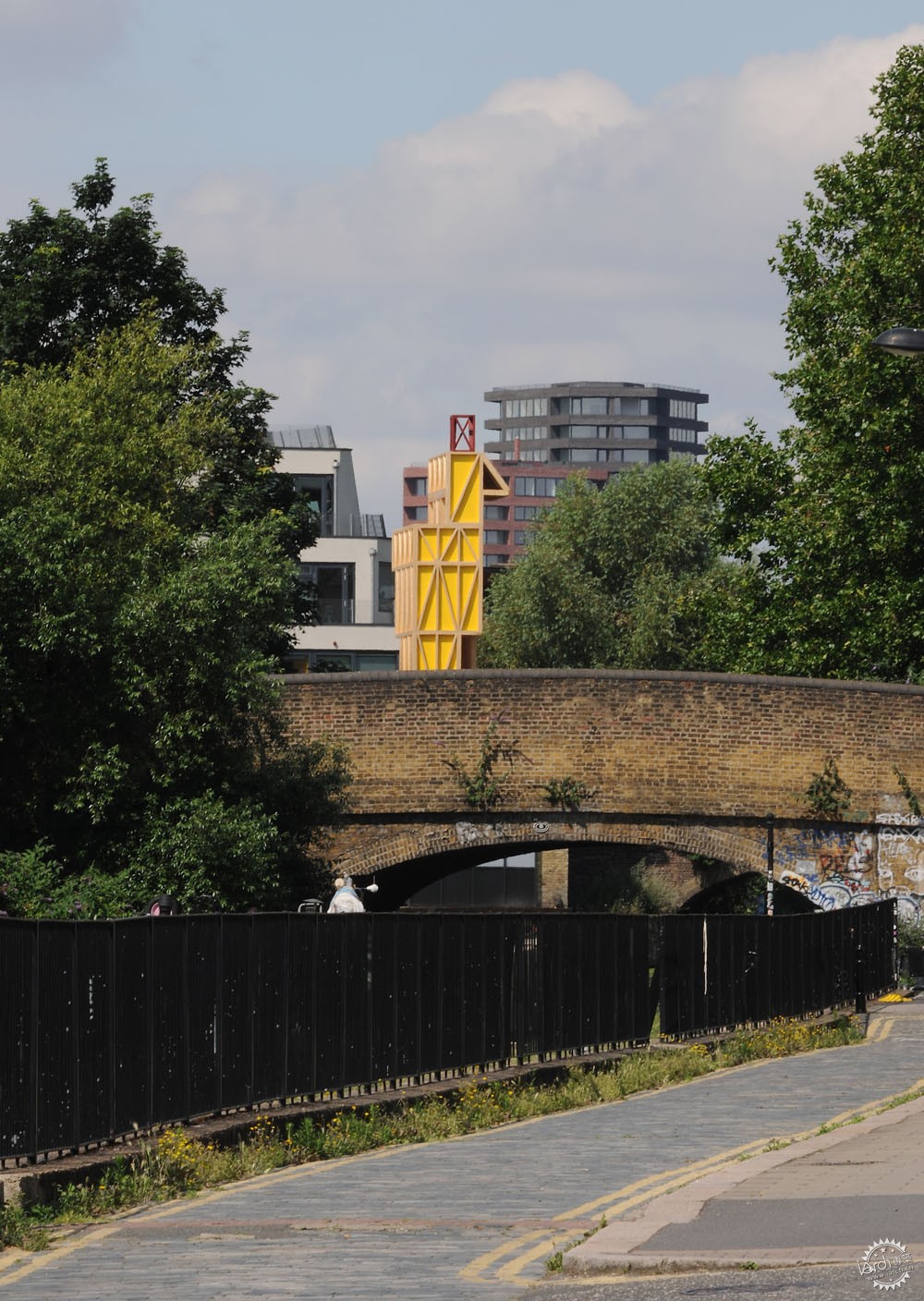
这座剧院在夏天会举办一系列的活动。
Swift说:“我们获得了艺术委员会的经济赞助,用于举办一系列建筑与艺术活动。”
“在未来几个月,戏剧、歌剧、研讨会、小型音乐会、电影活动都会在此举办,届时的活动种类还会更多一些。”
Potemkin剧院是建造于Haggeston场地之中的第三座展馆,去年的展馆是一座充气艺术作品,它建造于运河驳船上,而第一座展馆则看起来像仓库通风管道。
摄影:David Grandorge
The theatre will be used to host a series of events throughout the summer.
"We've secured an Arts Council grant to support a series of events which relate to architecture and performance arts," explained Swift.
"Theatrical productions, opera, discussions, small music concerts and film screenings will all form part of a programme of events over the next few months and hopefully beyond that."
The Potemkin Theatre is the third Antepavilion built on the site in Haggeston. Last year's pavilion was an inflatable arts venue built on a barge in the canal, while the first pavilion was disguised as a warehouse air duct.
Photography is by David Grandorge.
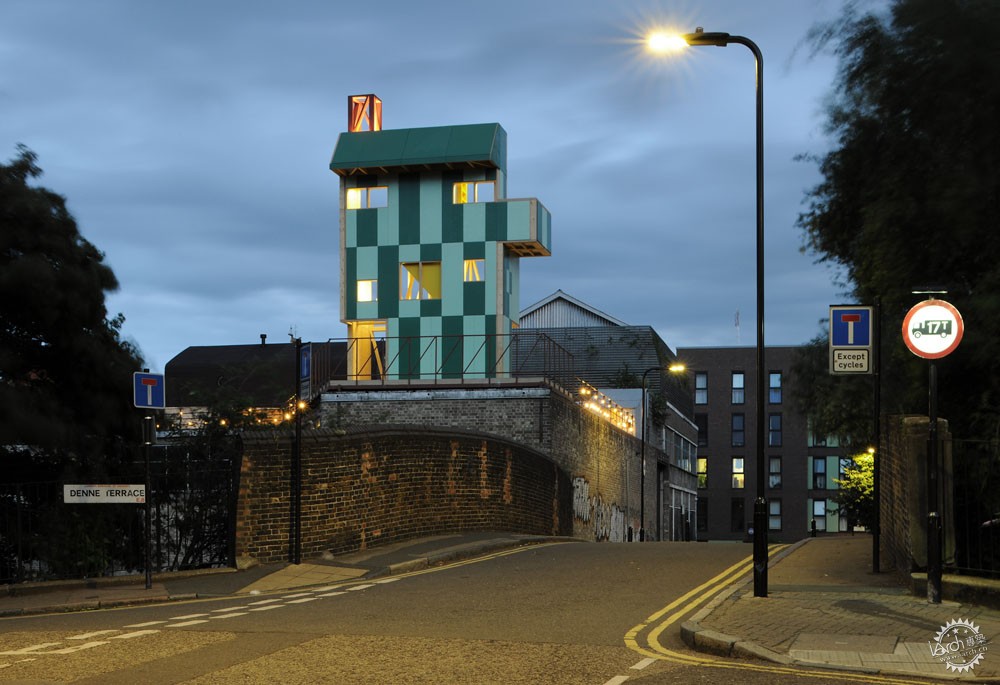
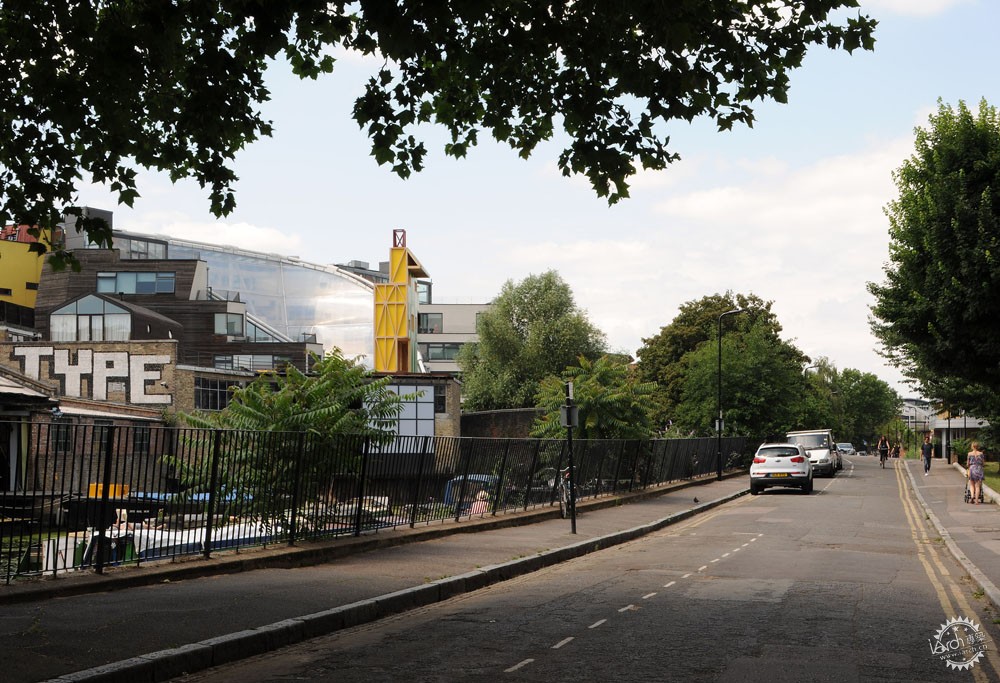
项目信息:
建筑设计:Maich Swift Architects
施工志愿者:Morgan Davies, Eunice Naddamba, Kat Bruh, Kaya Korablina, Leiah Fournier, Kristin Chan, Ebun Andu, Aya Rehman, Irene Barcarolo, Yara Samaha, Pragga Saha, Shanice Abbey, Ekta Mehta, Luke O’Donovan, Kezia Harper, David Grandorge, Alex Scally, Richard Swift, Elaine Wong, Amy Teh
结构工程:AKT II
帆布:JC Joel
胶合板工程:Metsa Spruce plywood: WISA
亚麻籽油绘画:Oricalcum
Project credits:
Architect: Maich Swift Architects
Volunteers (Construction): Morgan Davies, Eunice Naddamba, Kat Bruh, Kaya Korablina, Leiah Fournier, Kristin Chan, Ebun Andu, Aya Rehman, Irene Barcarolo, Yara Samaha, Pragga Saha, Shanice Abbey, Ekta Mehta, Luke O’Donovan, Kezia Harper, David Grandorge, Alex Scally, Richard Swift, Elaine Wong, Amy Teh
Structural Engineer: AKT II
Canvas: JC Joel
Laminated veneer lumber: Metsa Spruce plywood: WISA
Linseed oil paint: Oricalcum
|
|
