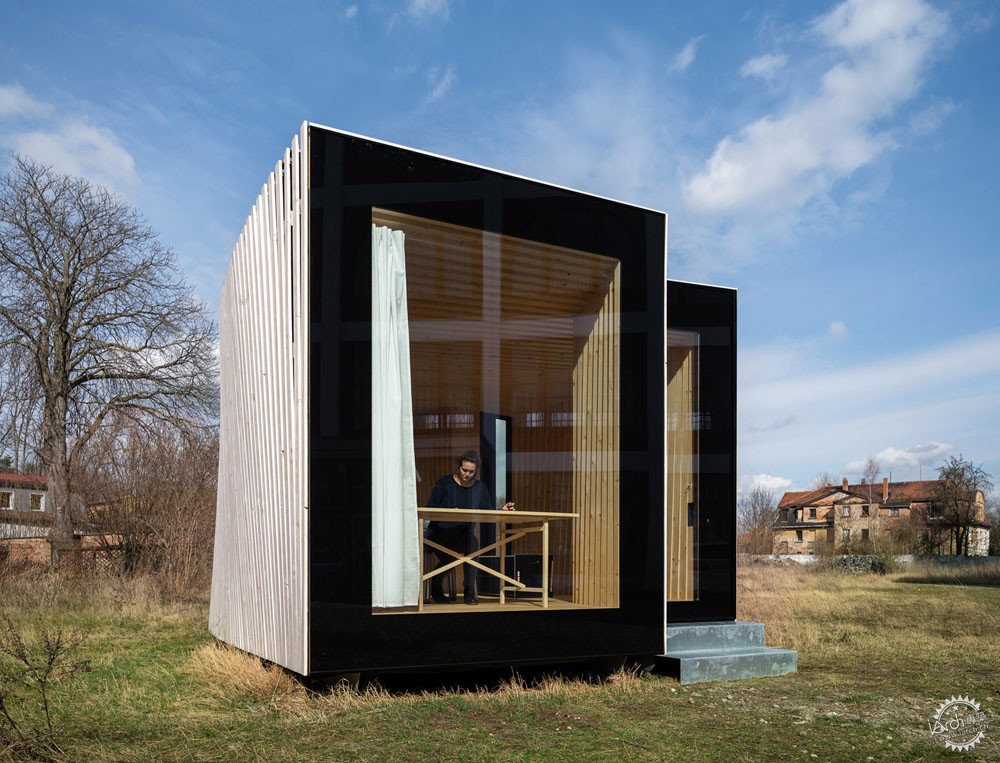
德国木材原型小屋
IBA Timber Prototype House / ICD University of Stuttgart
由专筑网小R,王雪纯编译
来自建筑事务所的描述:IBA木材原型小屋呈现了一种全新的迷你建筑形态,这是一座只面向单侧的木屋,其中结合了传统低成本木材施工策略以及计算机设计与制造技术的各项优势。该项目探索了全新的木建筑体系,有着经济环保的建筑表达特征。
Text description provided by the architects. The IBA Timber Prototype House presents a new take on micro-architecture. Effectively a log cabin turned on its side, it combines the benefits of traditional low-cost timber construction with advances in computational design and fabri- cation technologies.The project explores a novel solid timber building system to economically create environmentally sound, architecturally expressive, mo- no-material building envelopes.
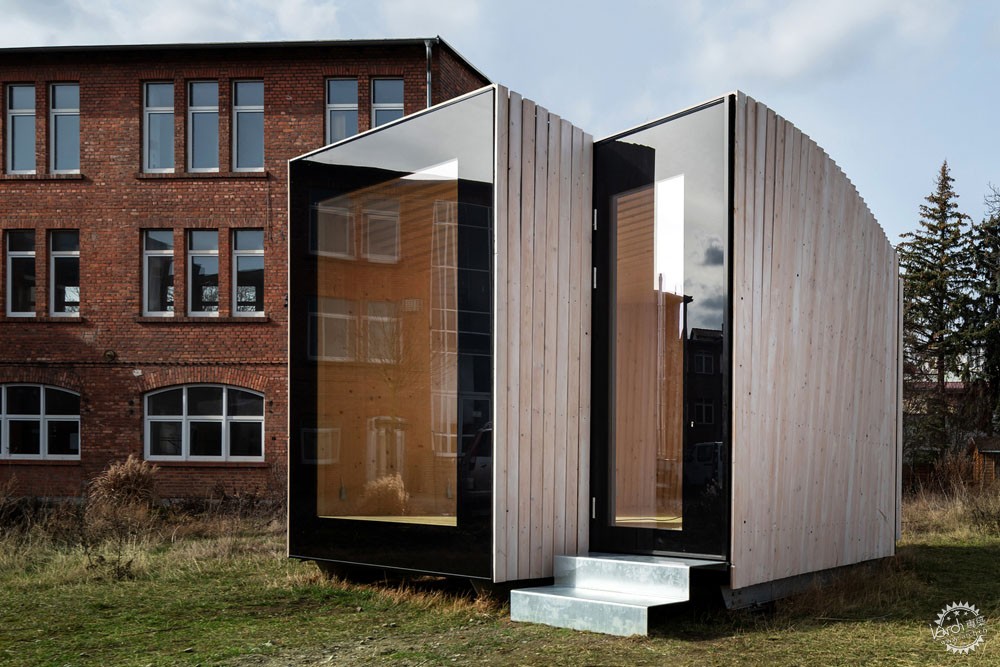
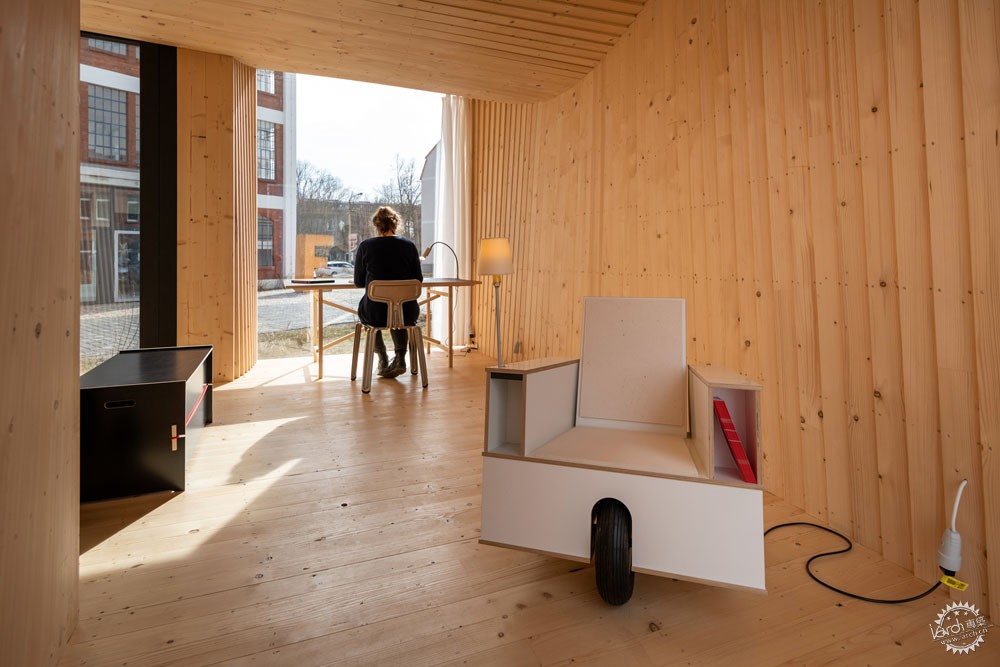
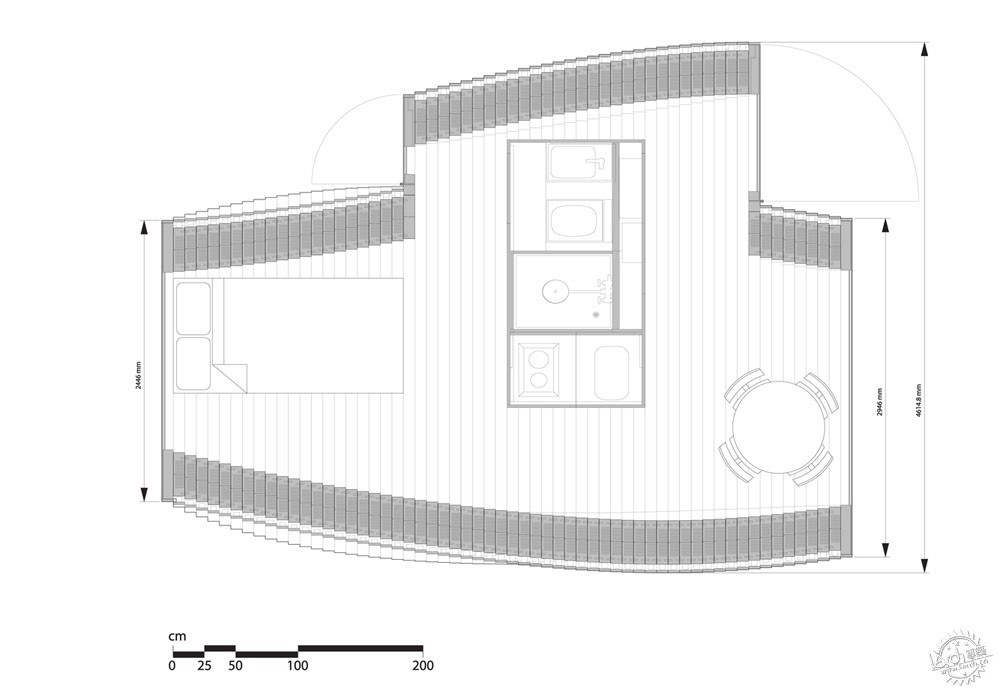
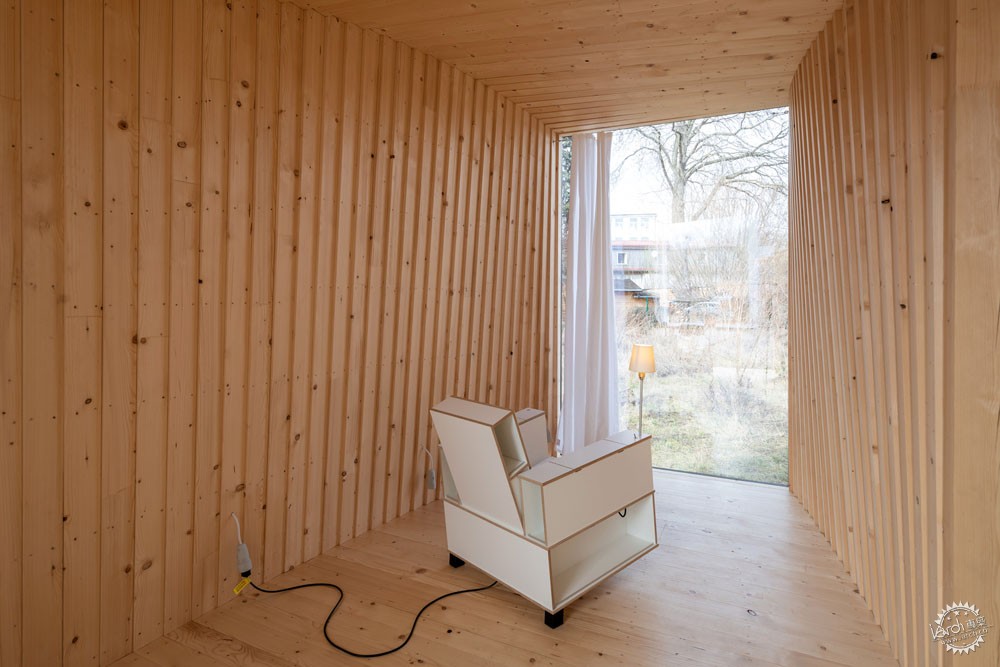
相较于水平堆叠的典型木材施工方式,该项目中的木材元素通过交错竖直的框架体系而排布。因此,其中的竖向构件有着明确的方向感,这些小狭缝能够减轻应力,防止木材开裂,同时保证了尺度感、精准性,以及密封特征,这些特征正是传统木材工艺中所缺少的几个方面。另外,这些狭缝能够减少热量的传递,提升材料的绝缘作用。数字制造常常应用于生产高紧密材料,或者应用于木材元素的连接构件之中,甚至不需要其他的金属连接件。
In contrast to the horizontal stacking of typical log construction, here the sol- id timber elements are arranged as staggered upright frames. Thus the ver- tical elements are oriented in the strong direction of the wood which allows for sawing slits in the solid timber without comprising its structural capacity. These thin slits serve as stress-relief cuts, which prevent the solid timber from splitting. This ensures dimensional stability and airtightness, both significant issues in traditional log construction. At the same time, the slits are utilized as dead-air chambers, reducing thermal conductivity and increasing the insulation values of the material. Digital fabrication is employed to produce high-precision, airtight joints for connecting the timber elements without the need for any metal fasteners or adhesives.
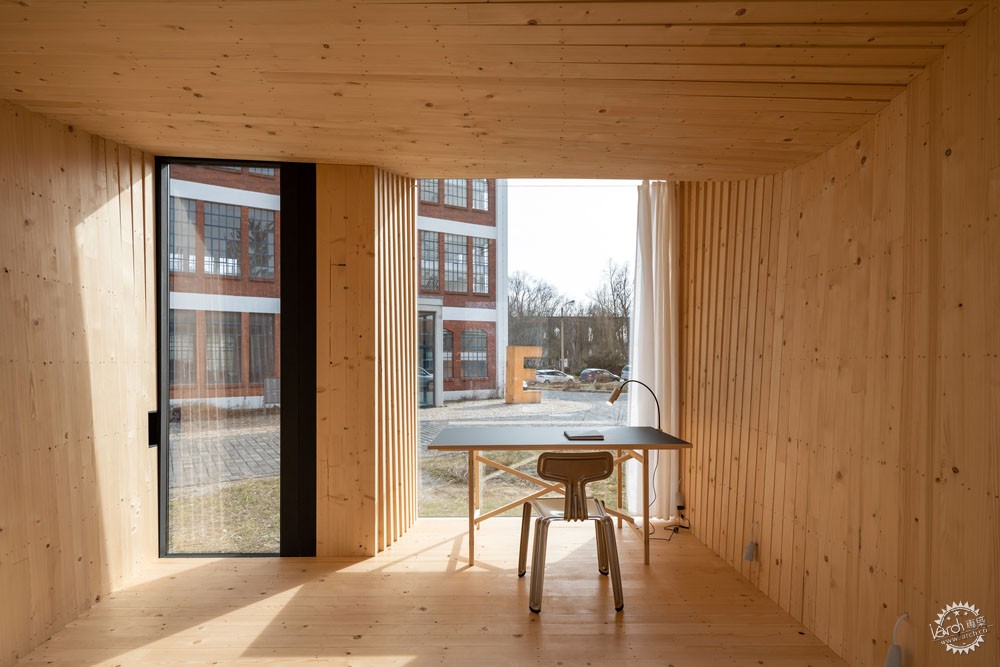
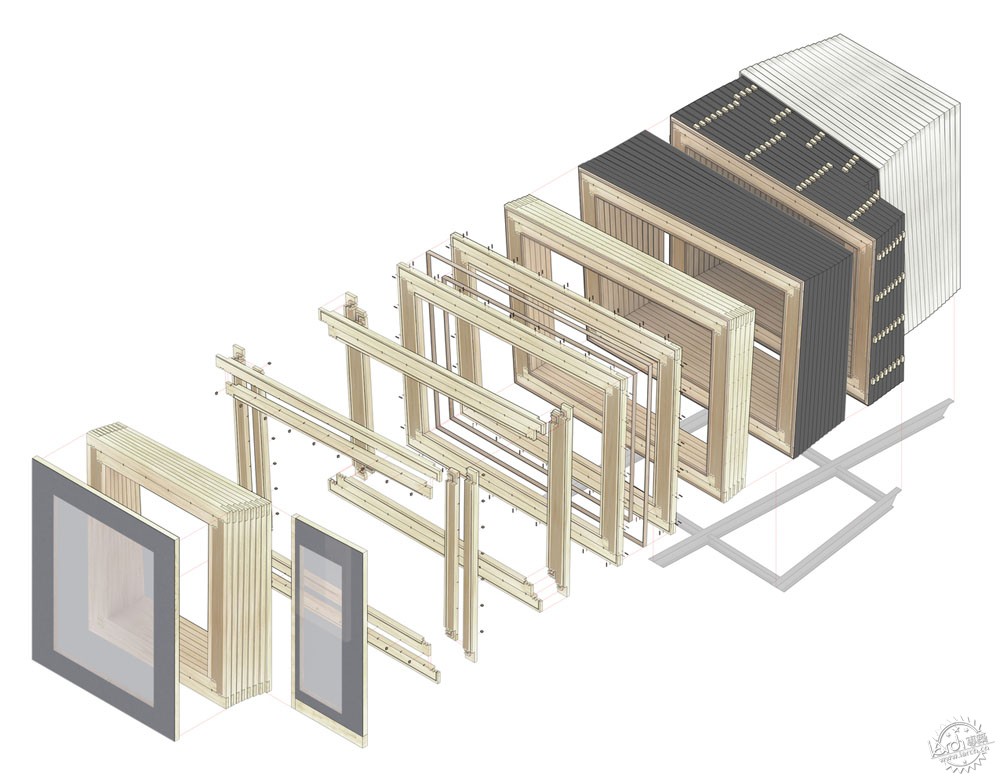
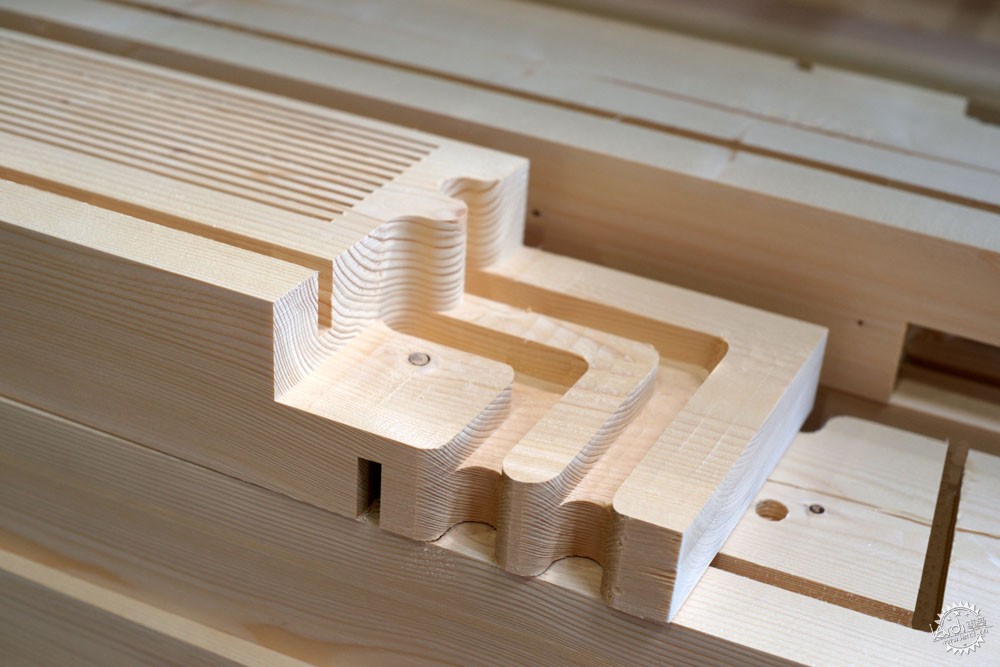
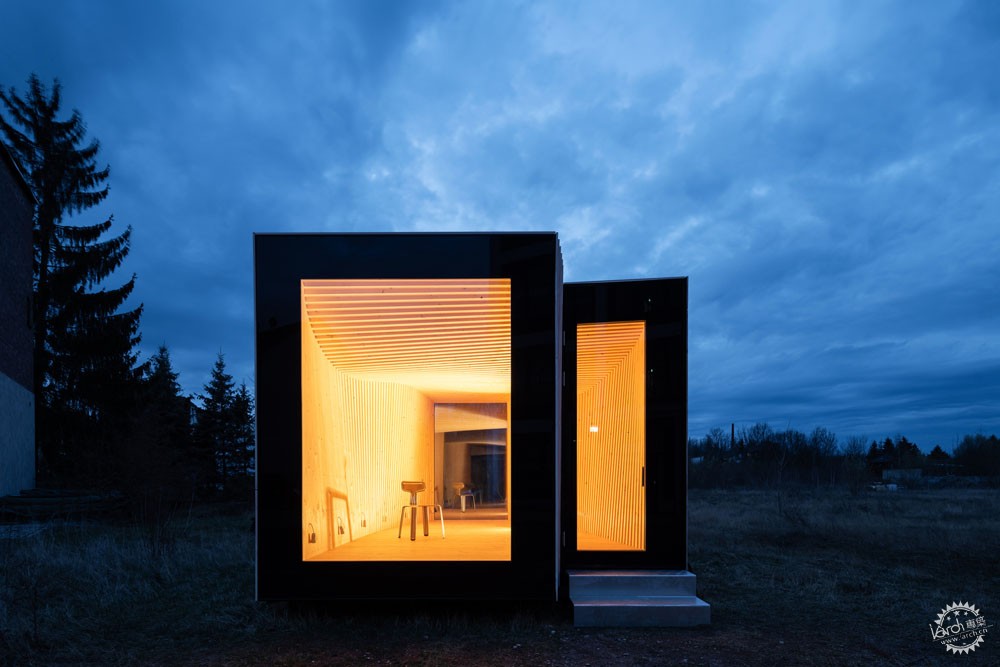
这种高度可持续的材料建筑体系可以用作结构、表皮、隔绝元素,能够满足严格的德国节能标准。集成化计算机设计与制造策略使得墙体与天花板能够进行轻微地扭转,这为空间带来了无限可能,另外还提升了独特迷你住宅的不同体验。
The resulting, highly sustainable mono-ma- terial building system acts as structure, enclosure and insulation, achieving compliance with stringent German energy saving standards.The fully integrat- ed computational design and fabrication approach allows for gently twisting and curving walls and ceilings.They not only offer the possibility to maximize the ratio between available space and envelope surface, but also intensify the architectural experience of this unique micro-house.
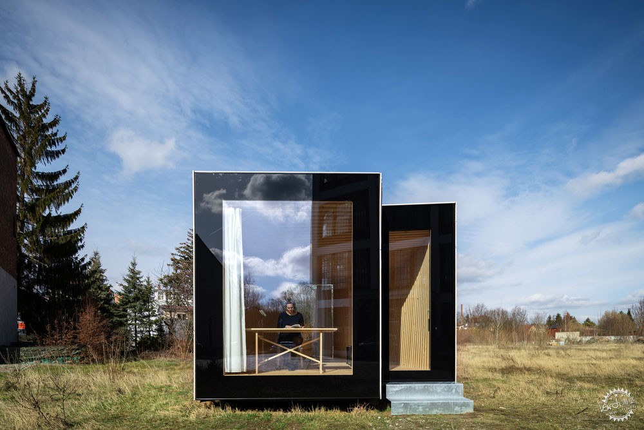
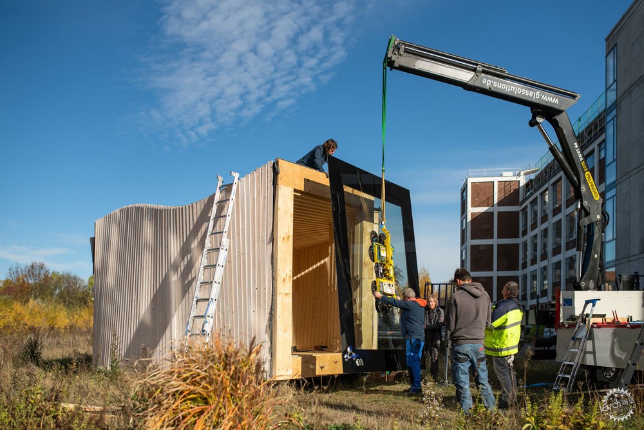
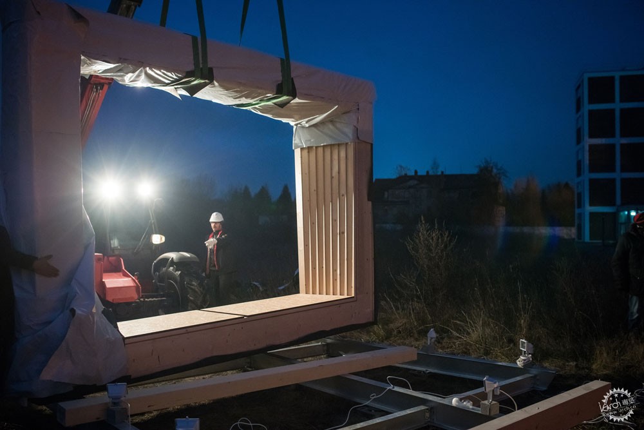
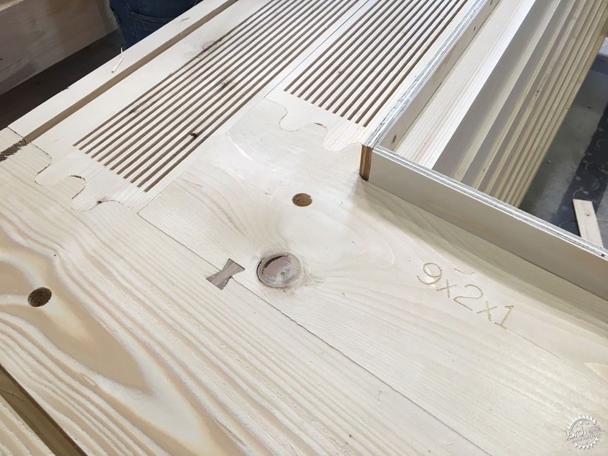
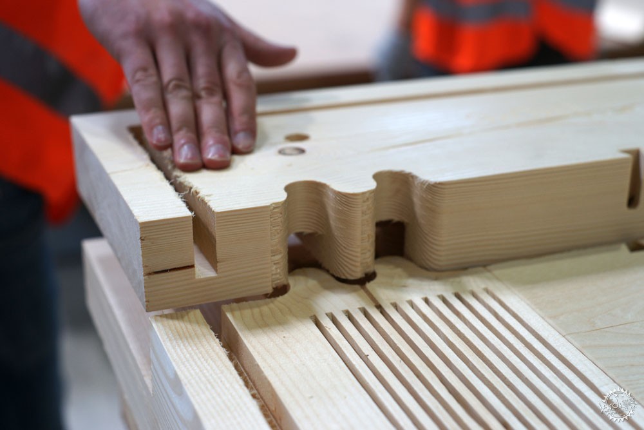
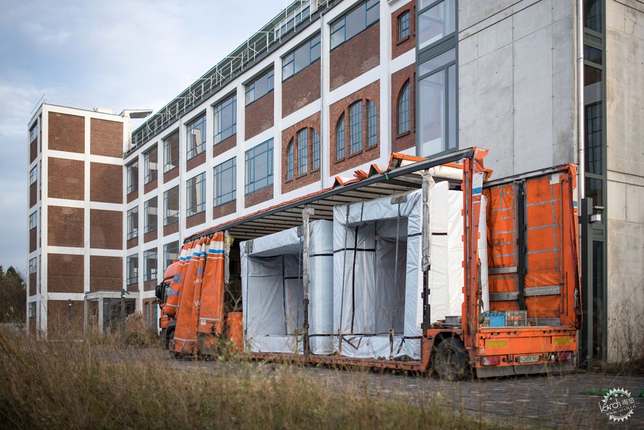
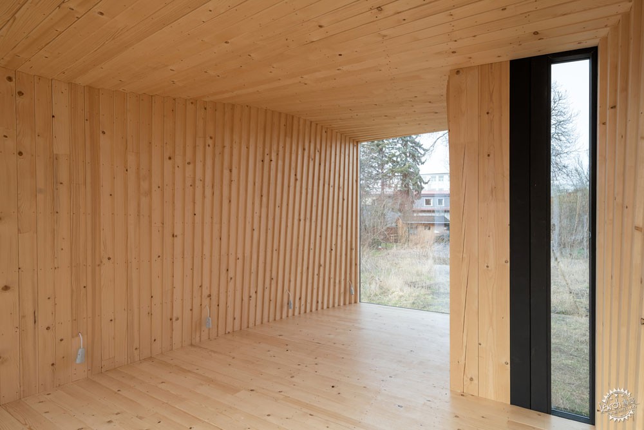
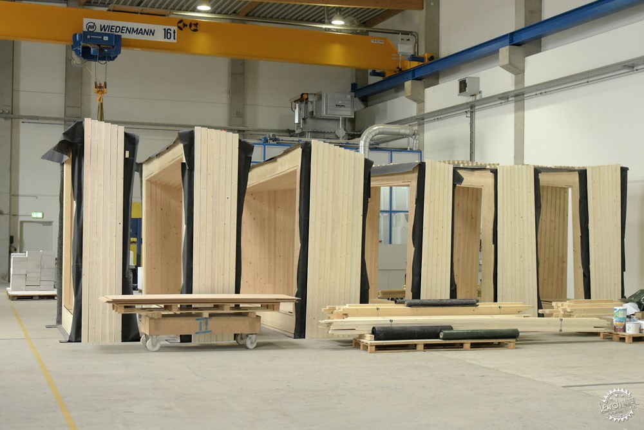
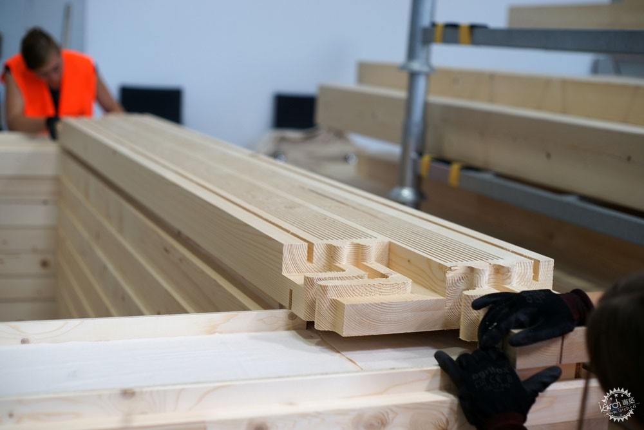
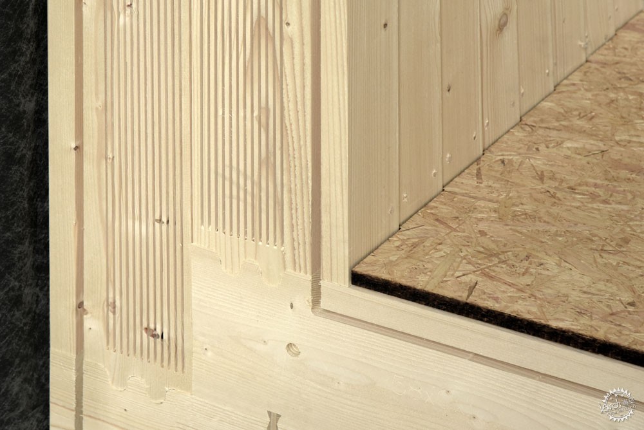
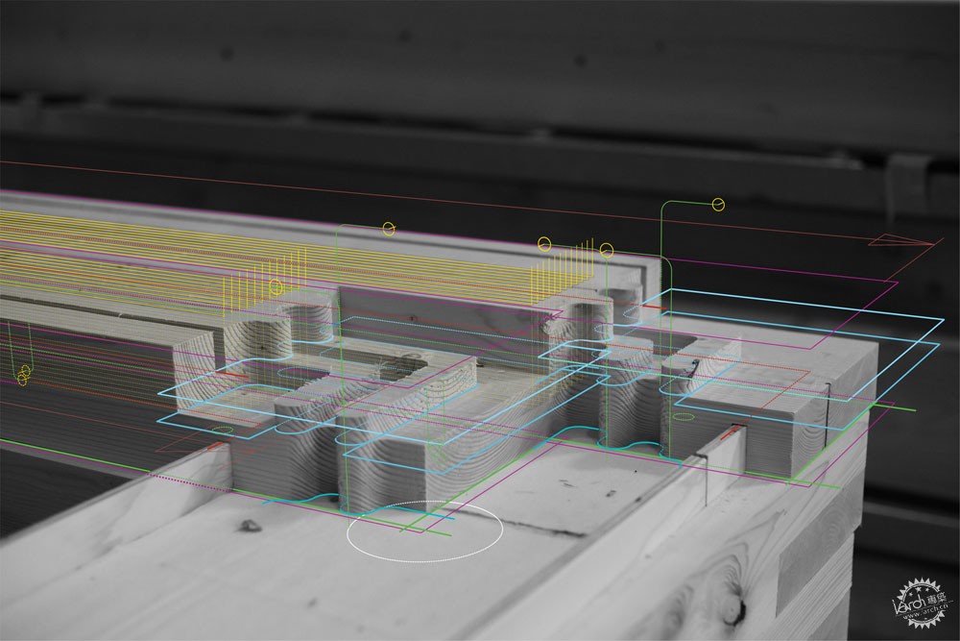
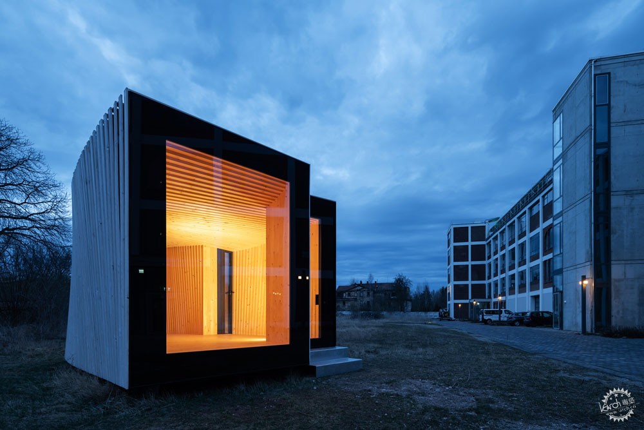
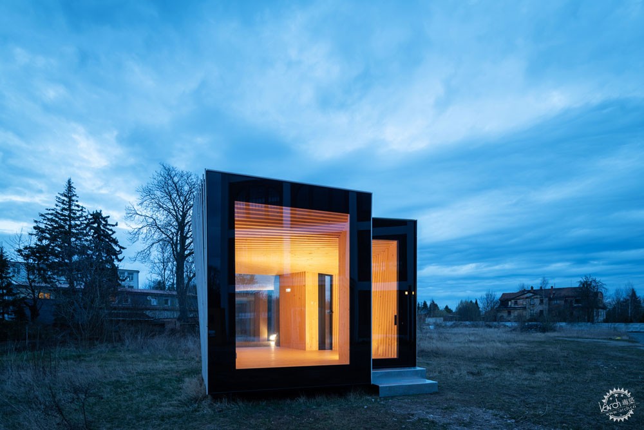
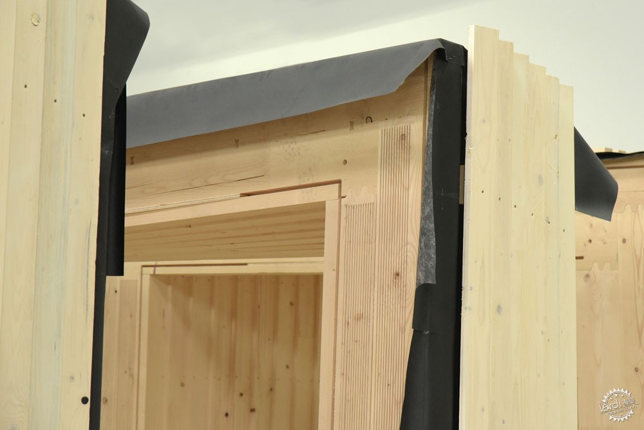
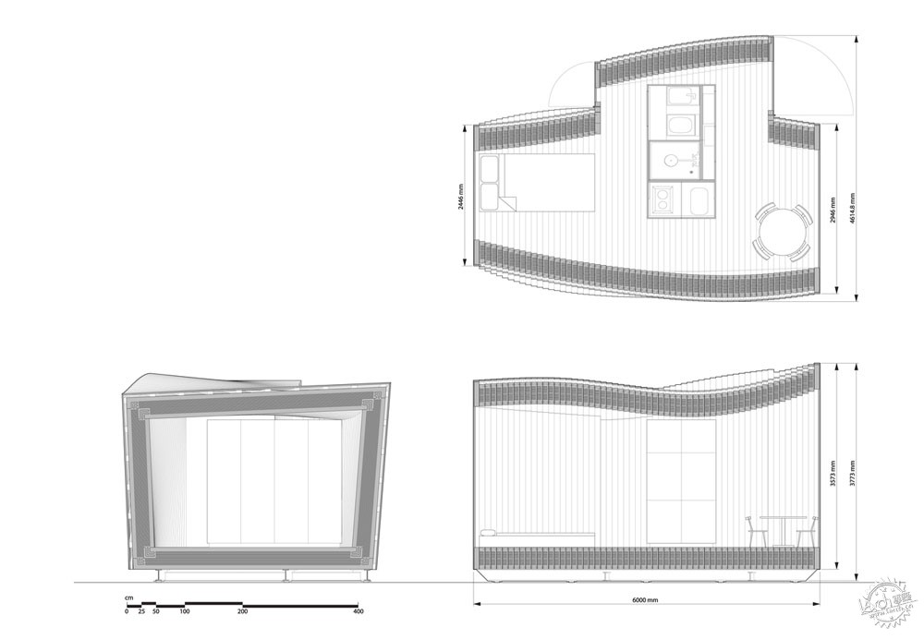
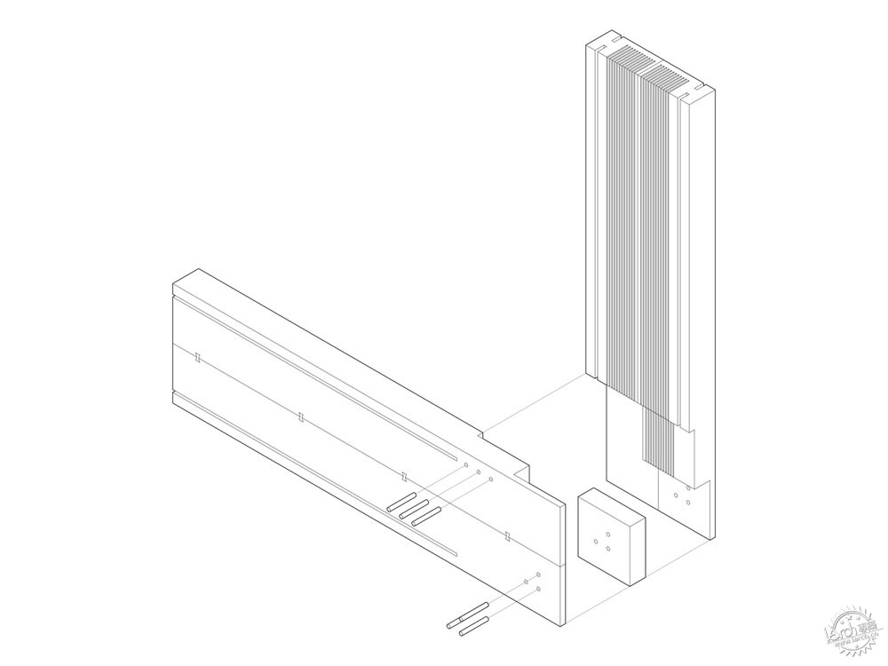
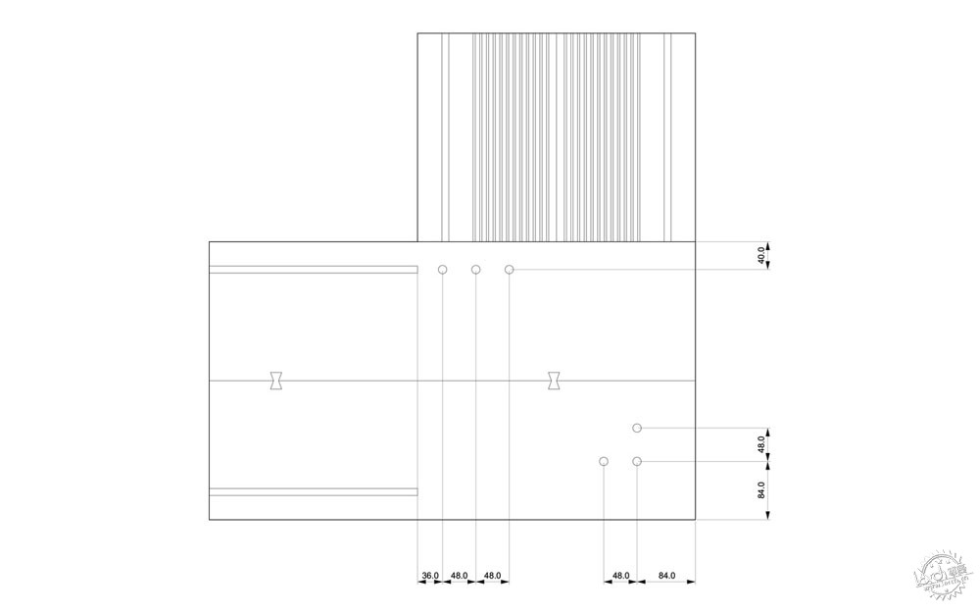
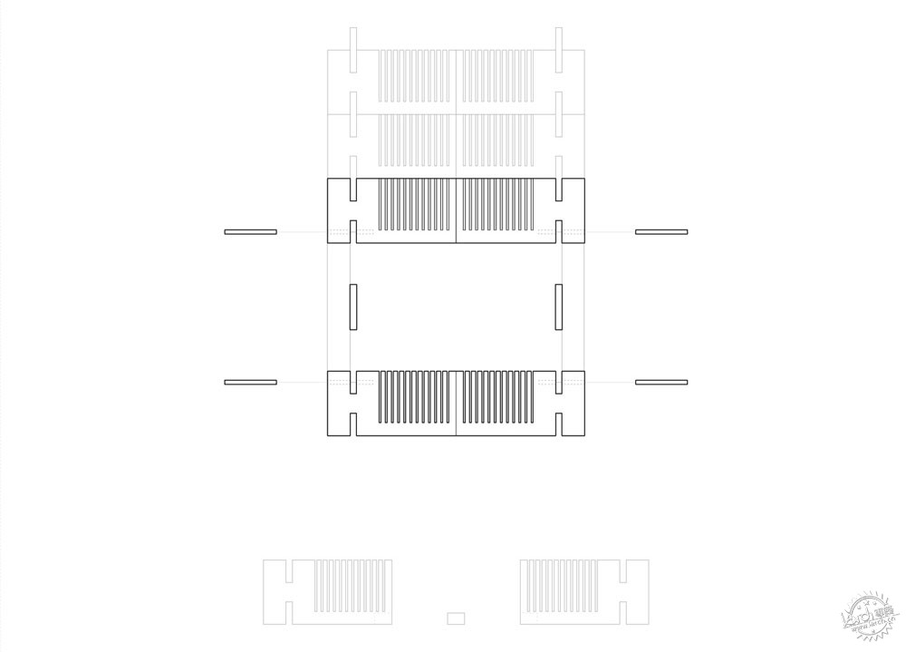
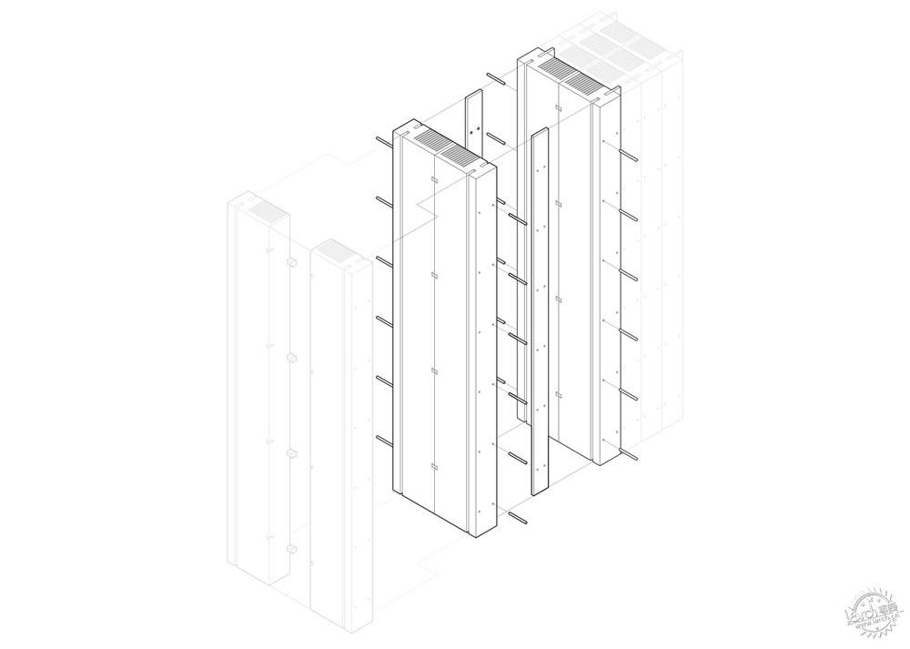
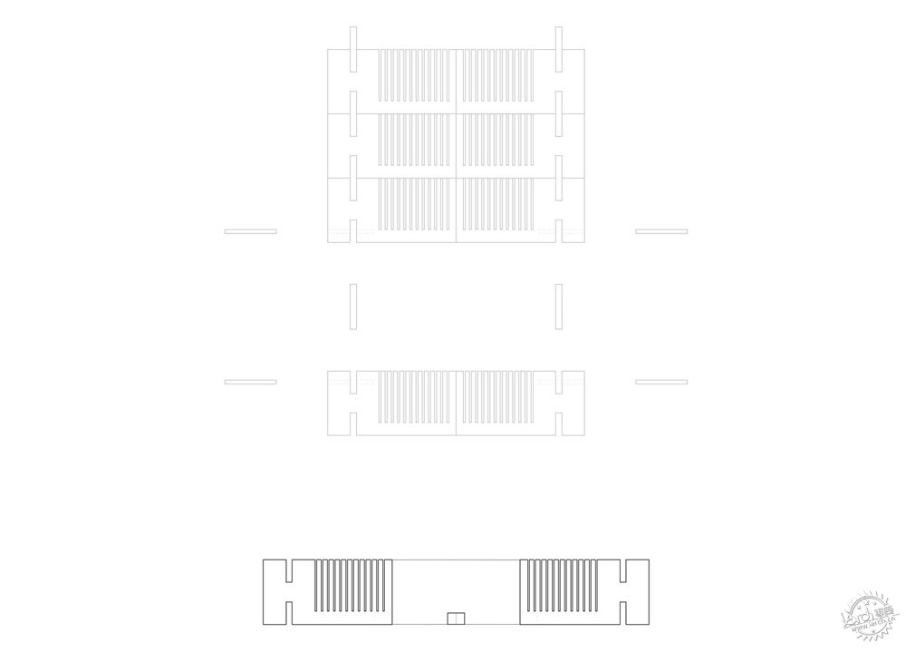
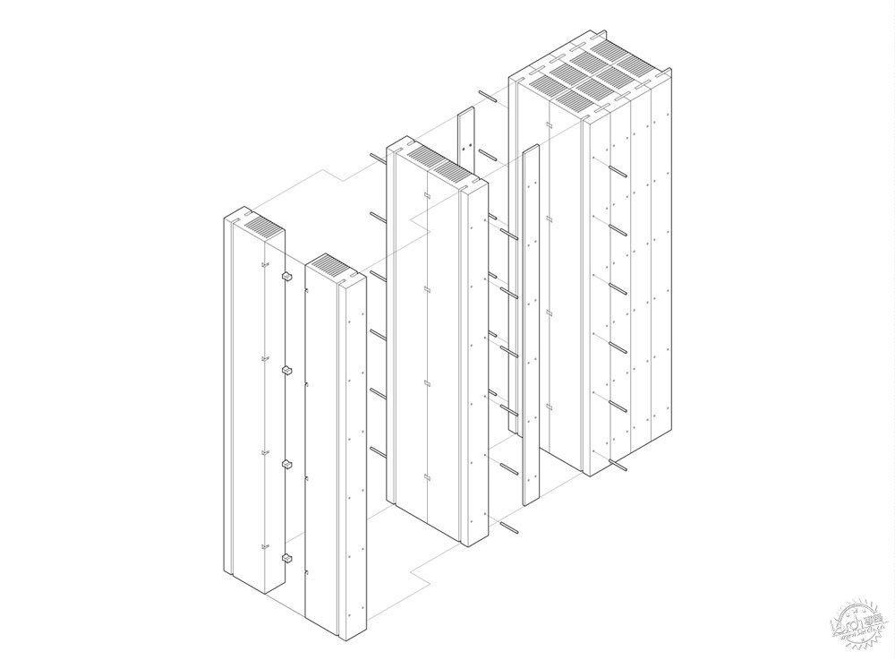
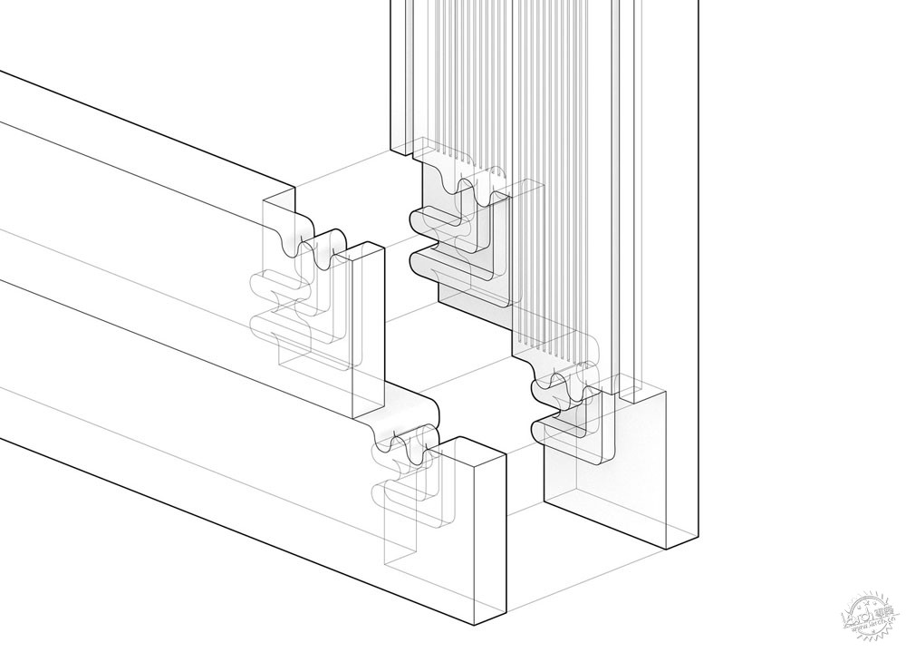
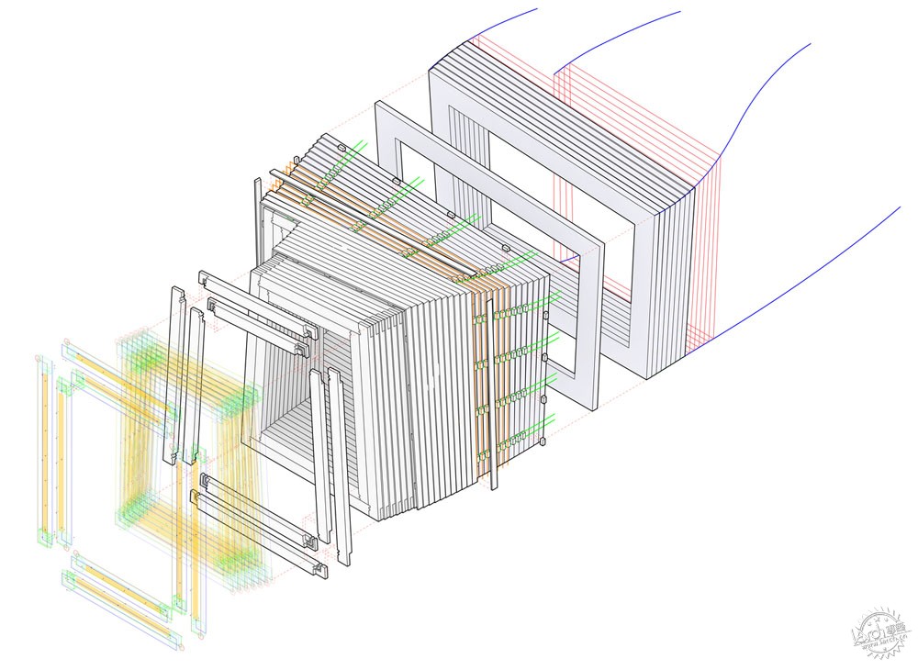
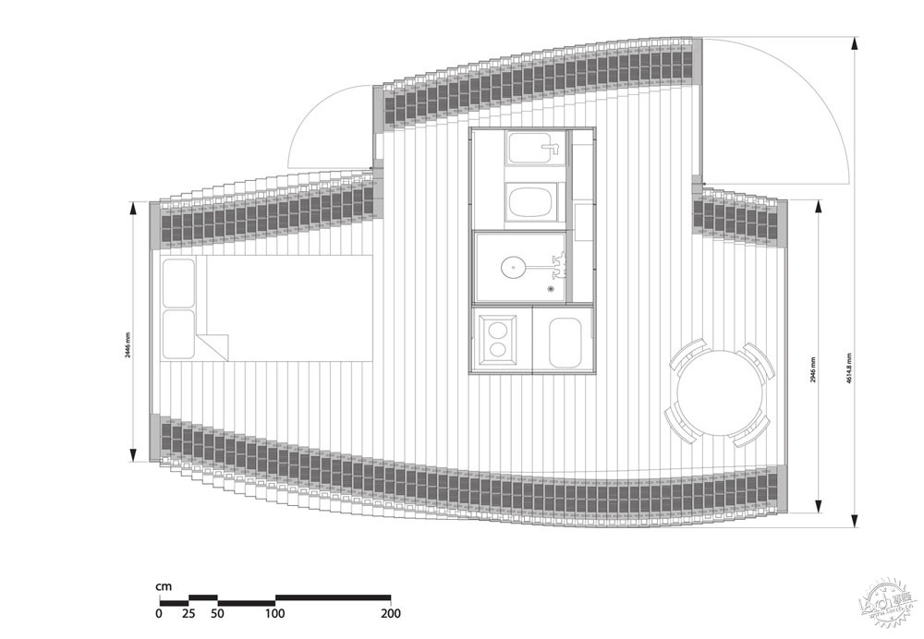
建筑设计:斯图加特大学
地点:德国
类别:可持续项目
项目团队:-斯图加特大学计算机设计与建造研究所: Prof. A. Menges (PI), Oliver Bucklin, Oliver David Krieg, Victor Rodriguez - Jade Hochschule Oldenburg: Hans Drexler, Marie Deilmann, Geronimo Bujny, Anna Bulavintseva - Thueringen国际建筑展览: Dr. Marta Doehler-Behzadi,Tobias Haag
面积:16.7 ㎡
项目时间:2019年
摄影:Thomas Mueller, Ackermann GmbH Photo Jens Kestler, Hans Drexler, 斯图加特大学
项目资助:Bundesinstitut für Bau-, Stadt- und Raumforschung Forschungsinitiative Zukunft Bau
主要赞助商:ThüringenForst Rettenmeier Holding AG
合作伙伴:Klima und Umweltlabel Holz von Hier, Georg Ackermann GmbH, Universal Holzbau GmbH, Glaskontor Erfurt GmbH, Bauhaus-Universität Weimar, Ingenieurbüro Matthias Münz, Nils Holger Moormann GmbH, hofmann+löffler creativeinrichtungen GmbH, Stadt Apolda
Architects: ICD University of Stuttgart
Location: Germany
Category: Sustainability
Project team: - ICD – Institute for Computational Design and Construction, University of Stuttgart: Prof. A. Menges (PI), Oliver Bucklin, Oliver David Krieg, Victor Rodriguez - Jade Hochschule Oldenburg: Hans Drexler, Marie Deilmann, Geronimo Bujny, Anna Bulavintseva - International Building Exhibition Thueringen: Dr. Marta Doehler-Behzadi,Tobias Haag
Area: 16.7 ㎡
Project Year: 2019
Photographs: Thomas Mueller, Ackermann GmbH Photo Jens Kestler, Hans Drexler, ICD University of Stuttgart
Project Funding: Bundesinstitut für Bau-, Stadt- und Raumforschung Forschungsinitiative Zukunft Bau
Main sponsors : ThüringenForst Rettenmeier Holding AG
Co-operation and Industry Partners: Klima und Umweltlabel Holz von Hier, Georg Ackermann GmbH, Universal Holzbau GmbH, Glaskontor Erfurt GmbH, Bauhaus-Universität Weimar, Ingenieurbüro Matthias Münz, Nils Holger Moormann GmbH, hofmann+löffler creativeinrichtungen GmbH, Stadt Apolda
|
|
