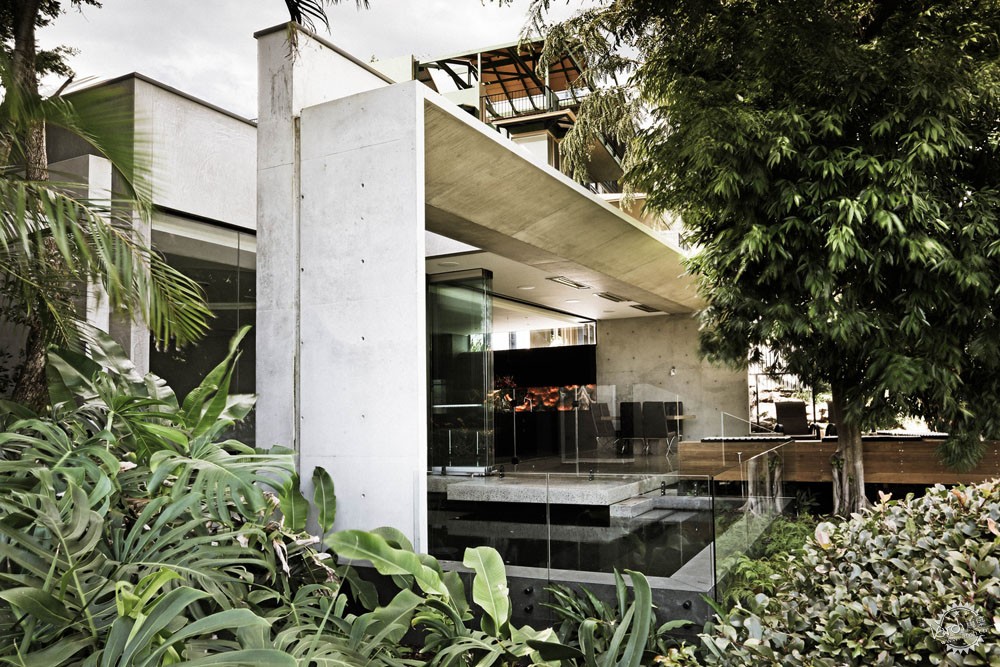
The McGovern Residence / Reitsma and Associates
由专筑网王沛儒,小R编译
来自建筑事务所的描述。这是一个具有里程碑意义的场所,这是一位愿意承担风险的激进客户和轰动一时的建筑商,这也是一位非常有理想的人。在一个朝南的河滨分配区有一幢非常迷人、但却破败不堪的40年代的工人小屋。小屋随意地建造在两棵老树之间,一棵在街道上,另一棵在河边,周围都是高厦。这种幽静的、受庇护的感觉需要通过某种方式才能保留下来。这将是留在街上唯一的房子,它一定特别成功,没有浪费一寸昂贵的有潜在开发潜力的场地。
Text description provided by the architects. A landmark site, a radical client willing to take risks and a sensational builder, the dream commission. The south facing riverfront allotment was occupied by a very charming but exhausted 1940’s worker's cottage. The cottage was casually nestled between two mature trees, one to the street and one to the river, the secluded, sheltered feel needed to somehow remain. Surrounded by High-rise construction either side this would be the only house left in the street, it had to be excellent, not wasting a single inch of the expensive development potential site.
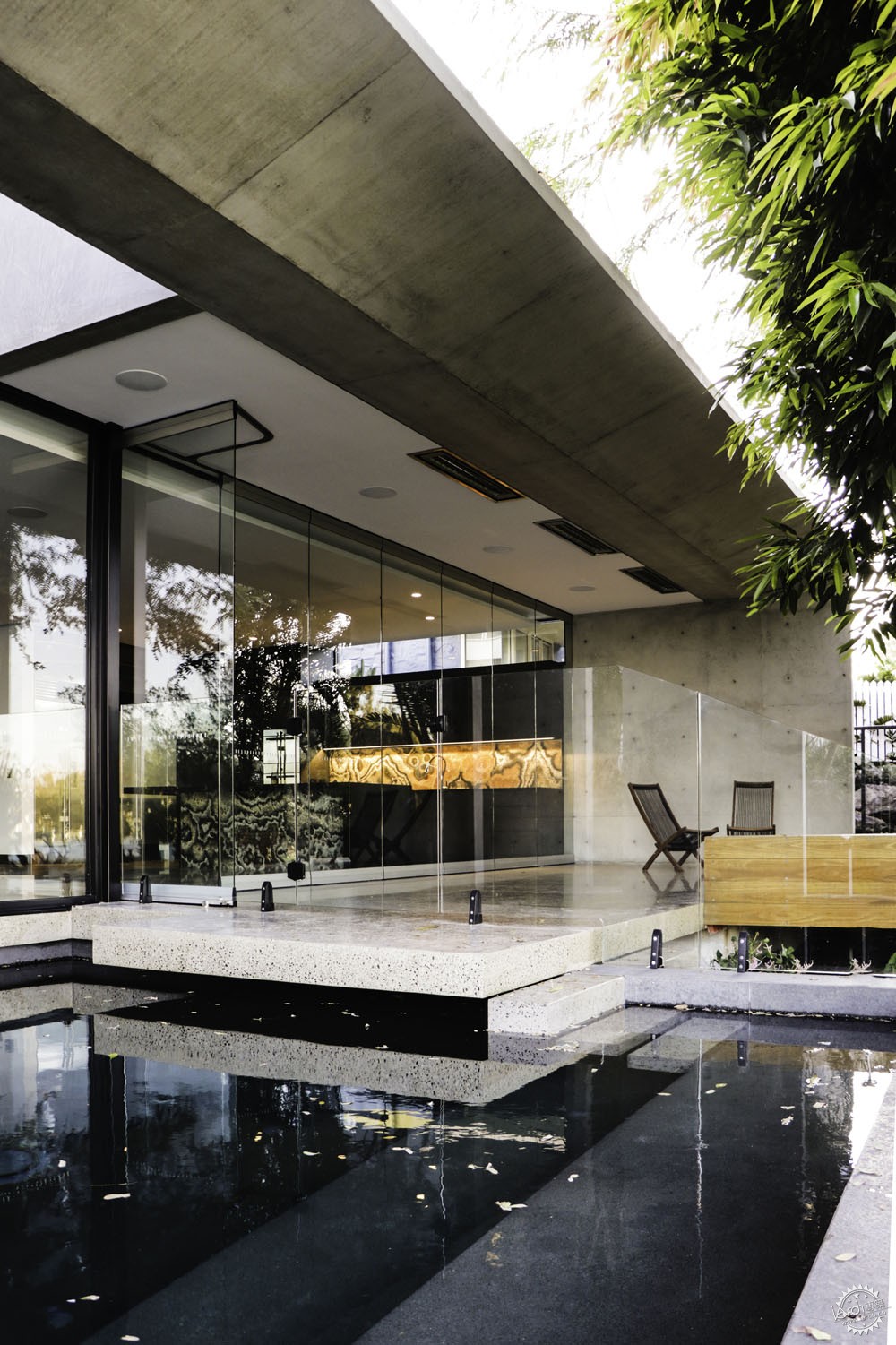
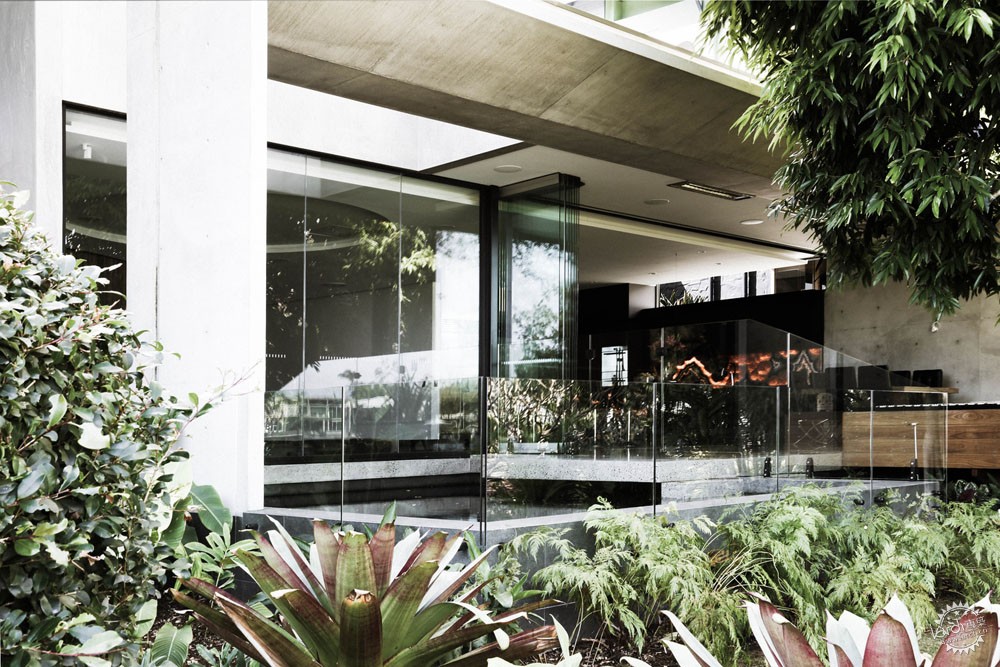
经过一次不太一样的改动,一些设计行为违背了传统的趋势。建筑师按照最低标准设定了3间卧室和一个客厅,这是一个质量超过数量的实验。这种合适的尺寸不仅可以美化环境,还能确保这座新房子在未来的几年里的规模都在使用者的管理范围内,成为可以终生享受的特殊场所。
In an unusual move, our brief went against the typical trend. A lowest 3 bedroom home with one living room would set the agenda, this would be an exercise in quality over quantity. The modest size would not only allow for generous landscaping, but it would also ensure the new home would be of a manageable scale for the years to come, a special place to enjoy for a lifetime.
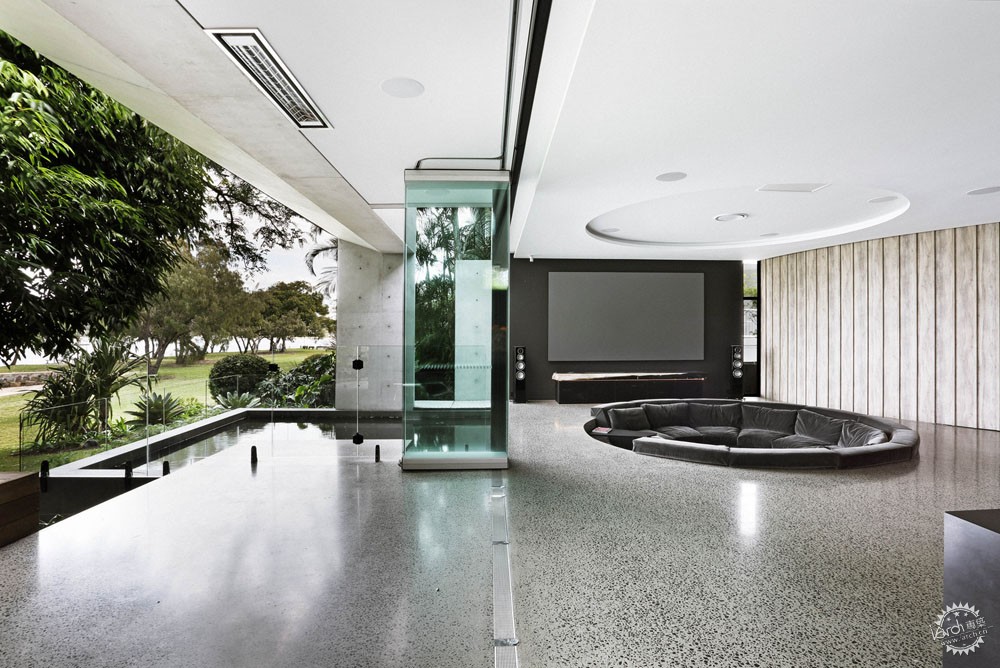


建造的房子的规模适中,但它有丰富的细部和规格。与原来的工人农舍不同,这座新房子呈现出的是永久性的结构,外部是广泛使用的混凝土,锚定在地面上。使用者可以通过无框的落地窗看到窗外树木环绕的景观,保持基地和河流的原始连接。
The built home may be modest in size yet is rich in thought, detail and specification. In contrast to the original lightweight workers cottage, this new home presents as a very permanent structure, anchored to the ground with an extensive use of Off-form concrete. The new home would use frameless glass and large volumes to capture the treed surrounds, maintaining its original connection to both the site and river.
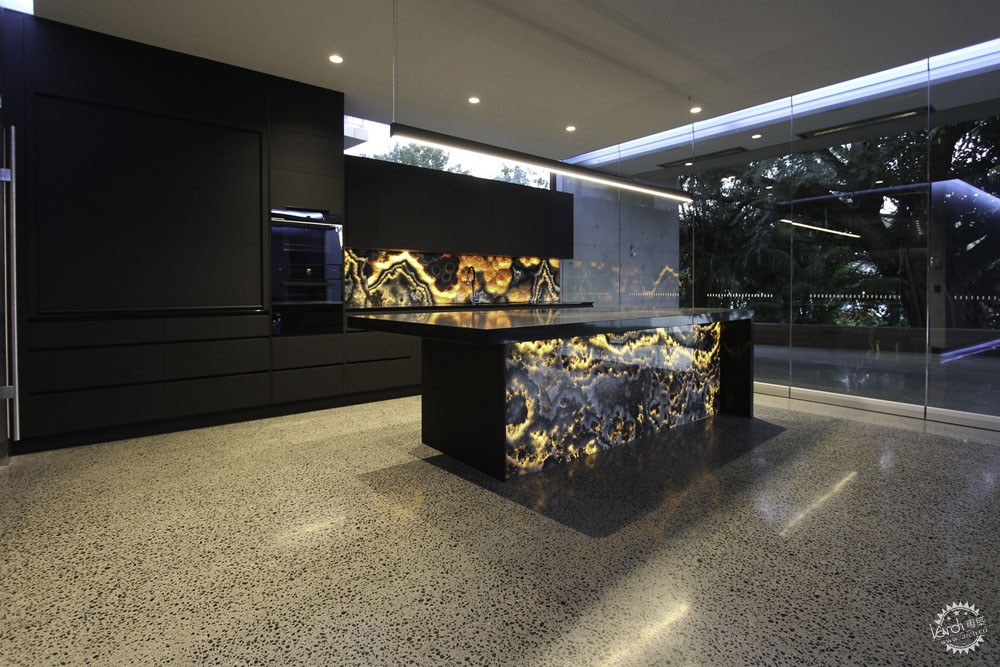
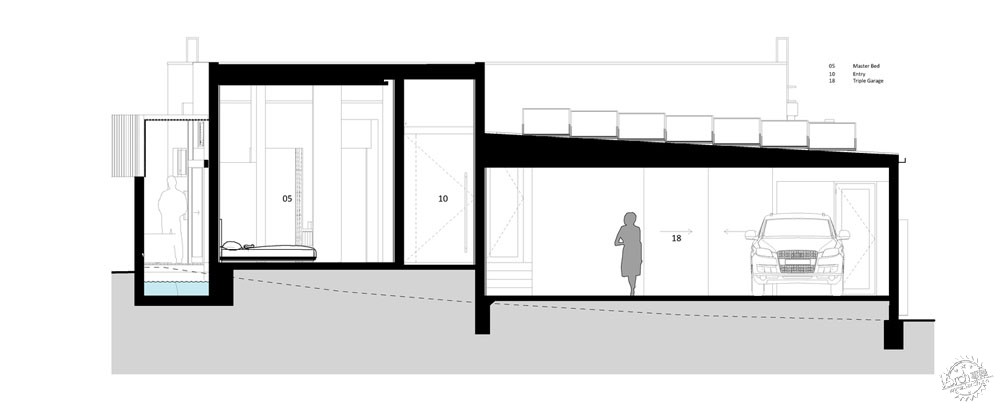
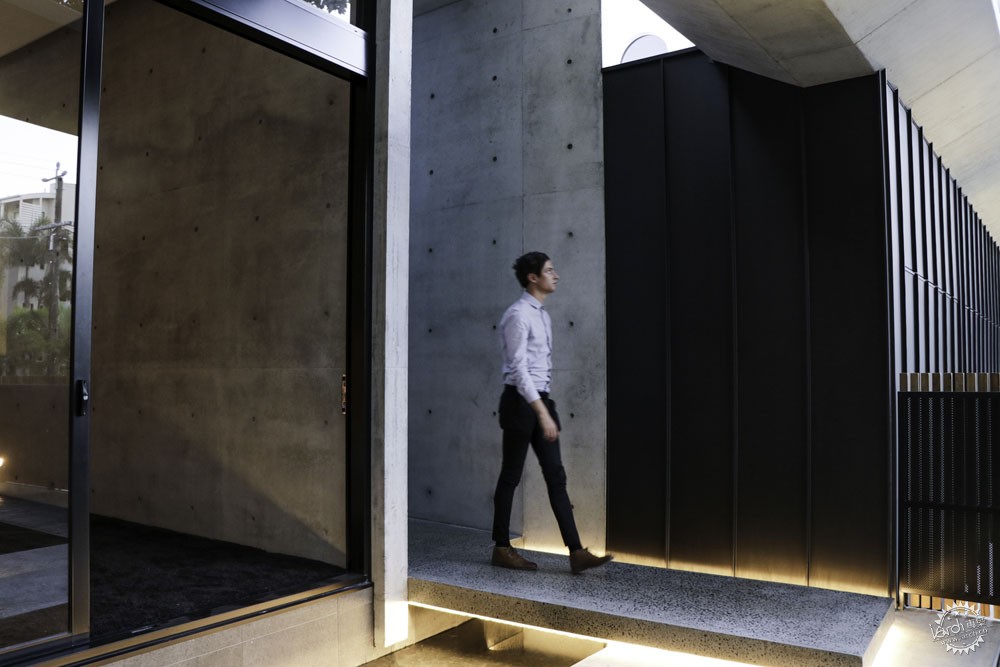
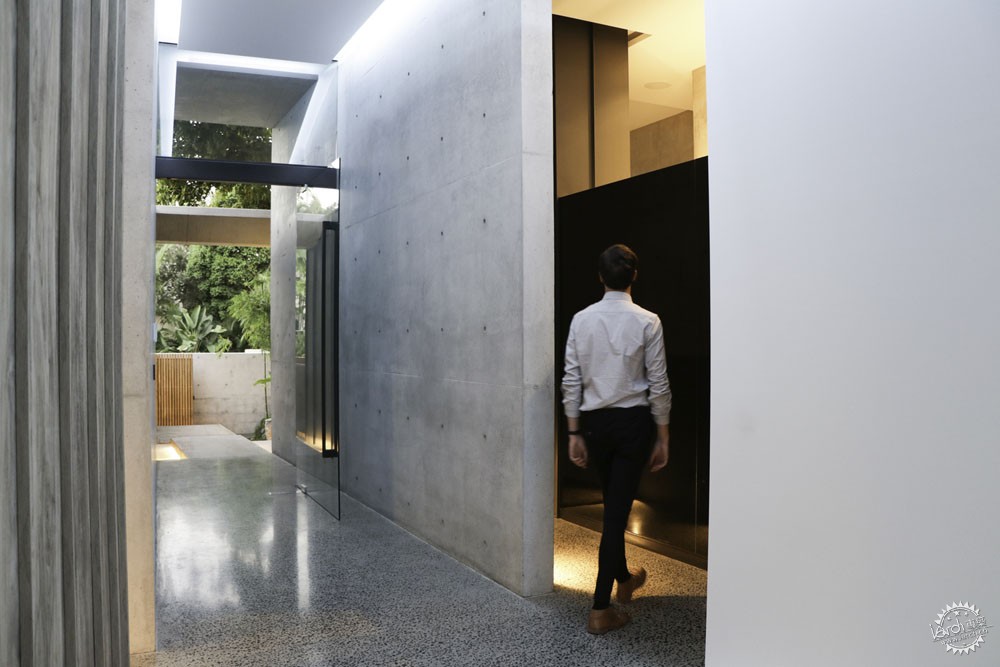
这个项目体现了一种与自然环境真正的合作方式,各个部分都和板条相结合,尽可能地构成层次感。这是和一位激进的客户的合作产物,一个可以与家人和朋友一起享受的家,也是一个不同于常态的生活空间。
The project represents a true collaborative approach with all parties taking hold of the batten and running their stage as hard as possible. A radical outcome for a radical client, a home to enjoy with family and friends, a truly breathtaking escape from the everyday.
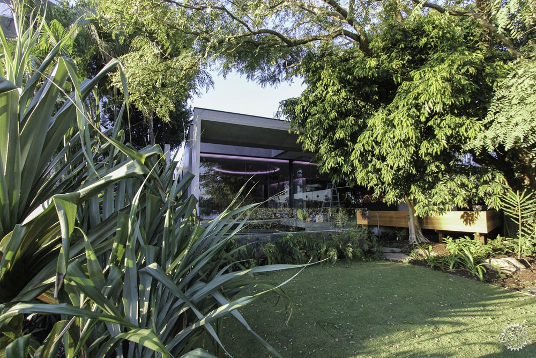
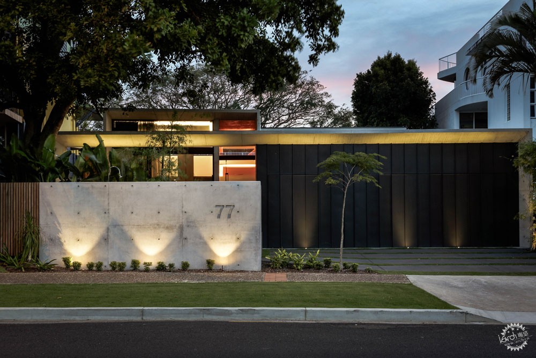
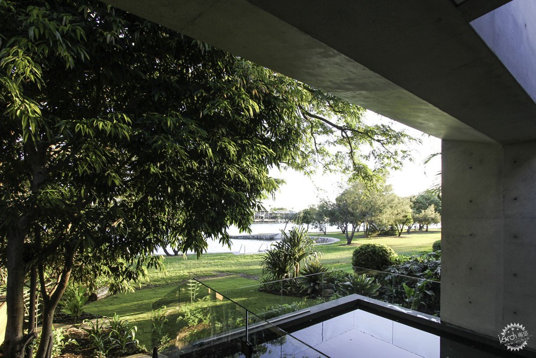
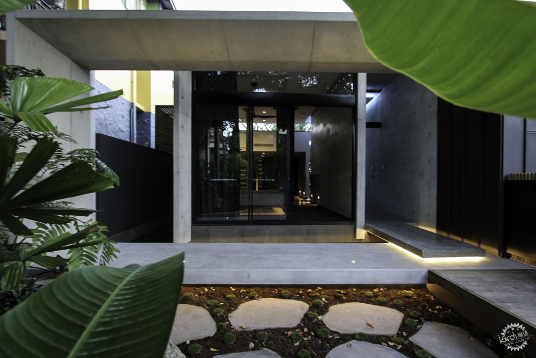

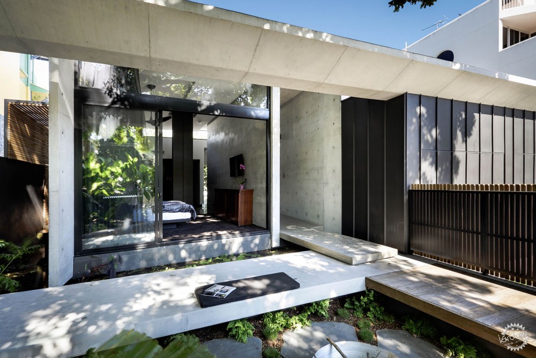
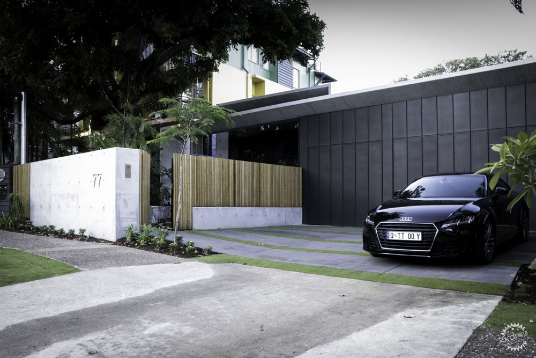
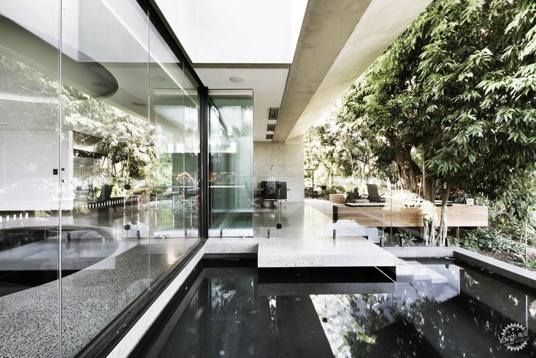
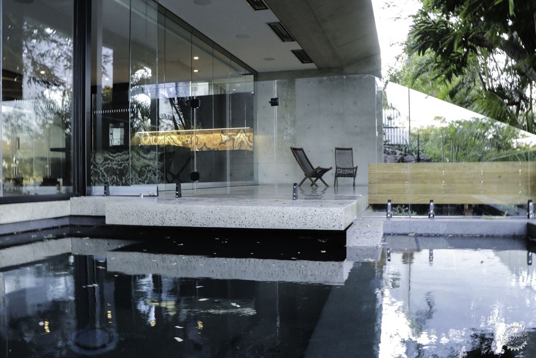
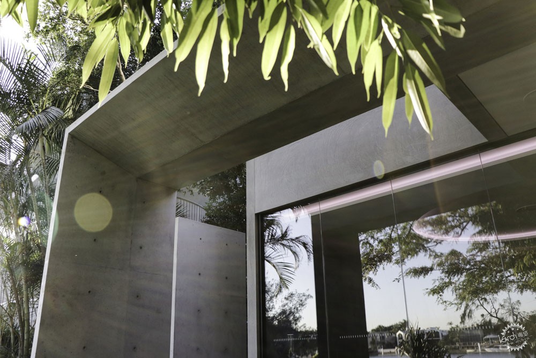

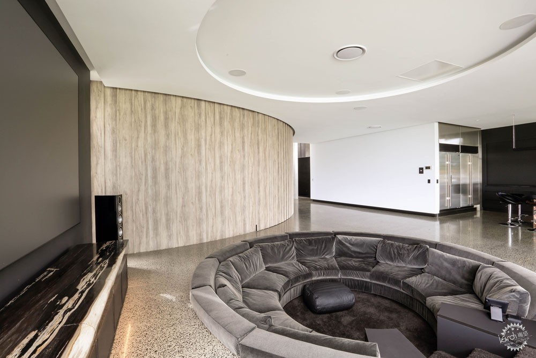
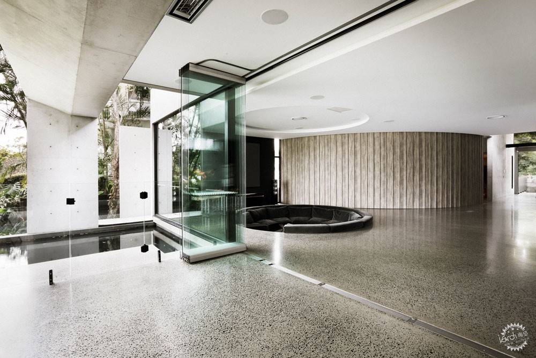
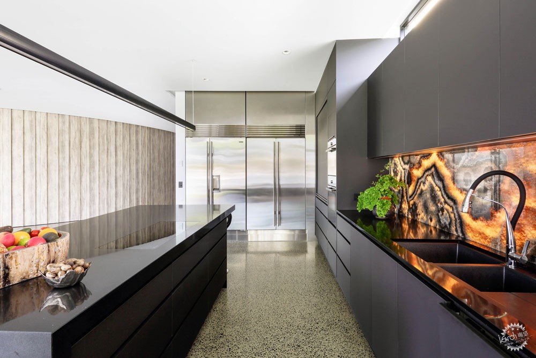
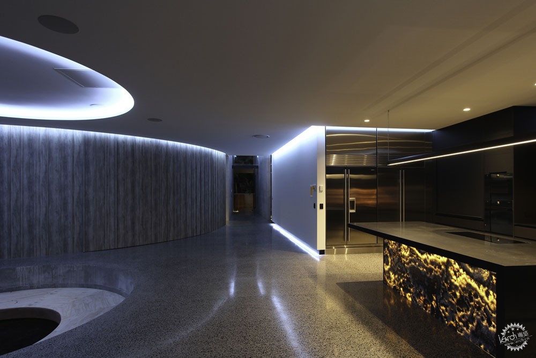
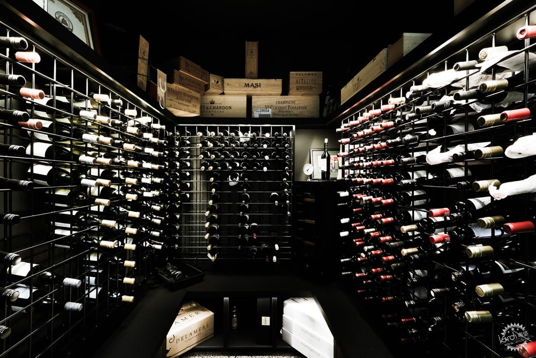
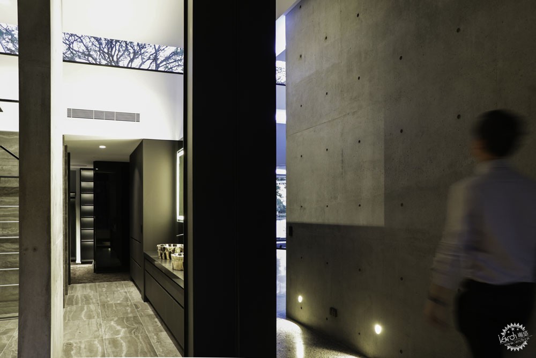
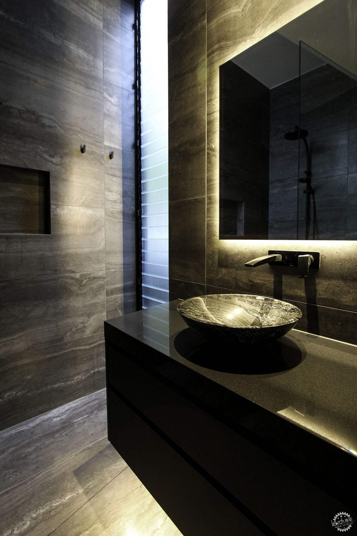
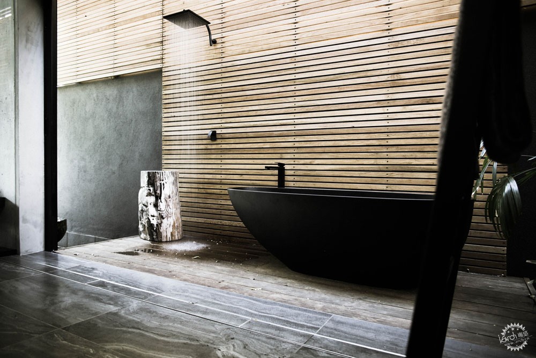
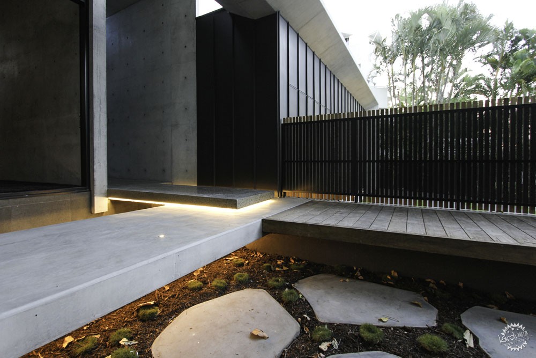


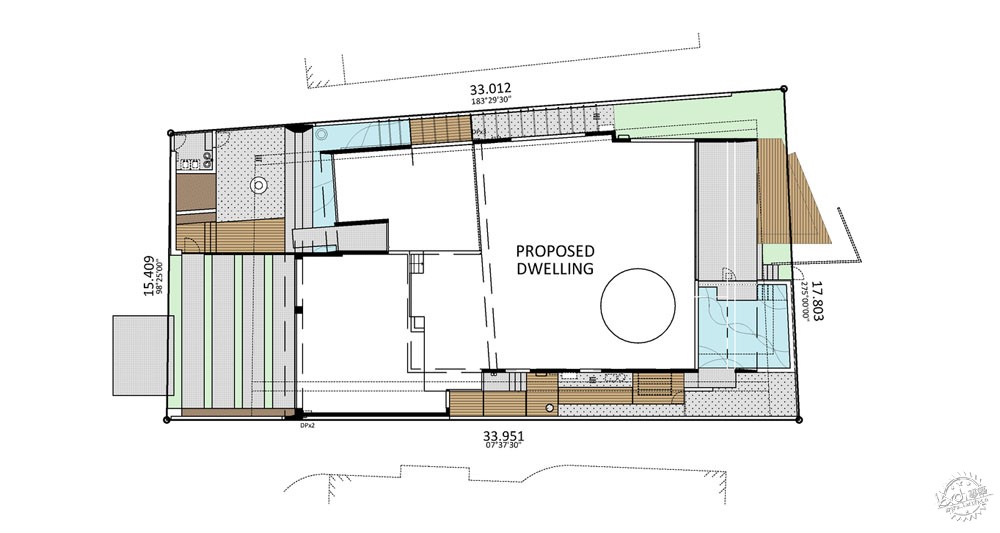

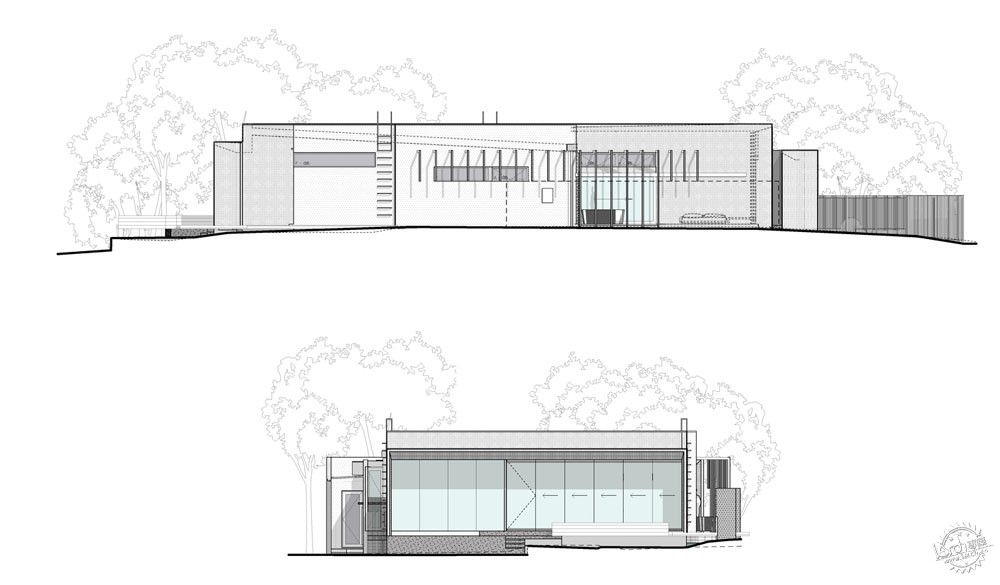
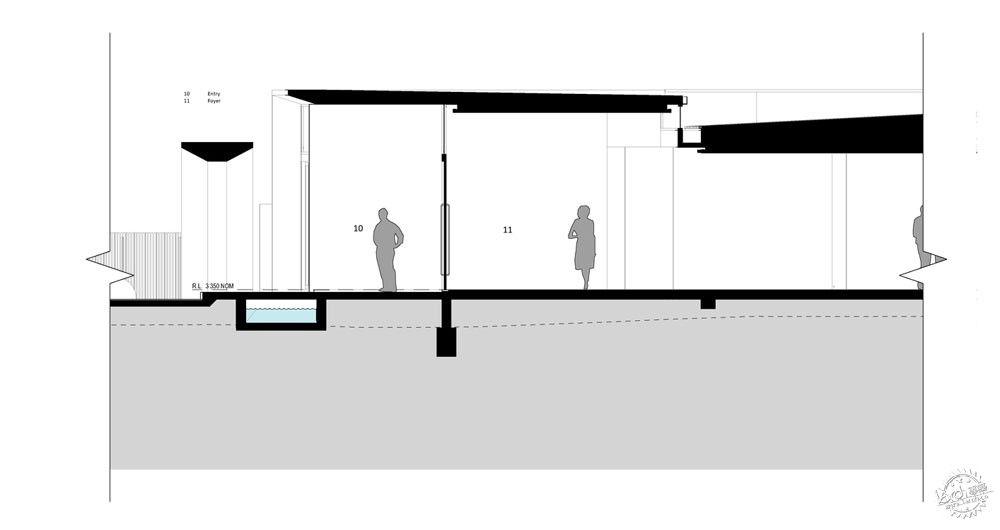
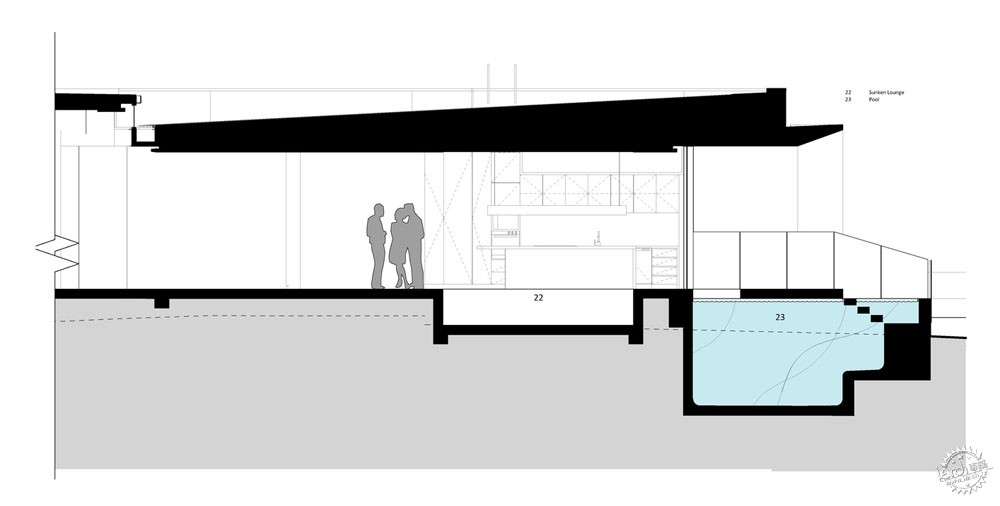
建筑设计:Reitsma and Associates
项目位置:澳大利亚
项目类型:住宅
首席建筑师:Trevor Reitsma, Jordan Lew
项目面积:302平方米
项目年份:2018年
照片摄影:Kelli Jean Black Photography
施工方 :Hamish Gray – Gray Construction Group
机械工程 :Scott Brimelow – Structures Engineering
Architects: Reitsma and Associates
Location: Mooloolaba, Australia
Category: Houses
Lead Architects: Trevor Reitsma, Jordan Lew
Area: 302.0 ㎡
Project Year: 2018
Photographs: Kelli Jean Black Photography
Builder: Hamish Gray – Gray Construction Group
Engineers: Scott Brimelow – Structures Engineering
|
|
专于设计,筑就未来
无论您身在何方;无论您作品规模大小;无论您是否已在设计等相关领域小有名气;无论您是否已成功求学、步入职业设计师队伍;只要你有想法、有创意、有能力,专筑网都愿为您提供一个展示自己的舞台
投稿邮箱:submit@iarch.cn 如何向专筑投稿?
