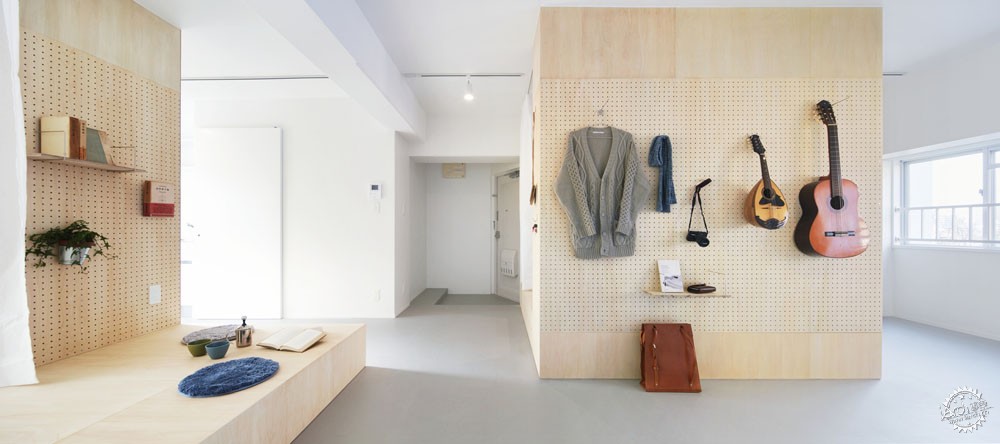
大阪Senri公寓
Apartments in Senri / nmstudio architects + Nozoe Shimpei Architects
由专筑网小R,王雪纯编译
来自建筑事务所的描述:该项目是个改造工程,建筑位于日本大阪Senri,改造的目的是将老居住区的居民聚集在一起,建筑师为此设计了共10个单元,4个原型空间。
Text description provided by the architects. A renovation project for Danchi (public housing complex in Japan) located in Senri, Osaka. The purpose of this project was “gathering a wide range of residents in this old housing complex.” We designed 4 prototypes for this housing complex (10 units in total).
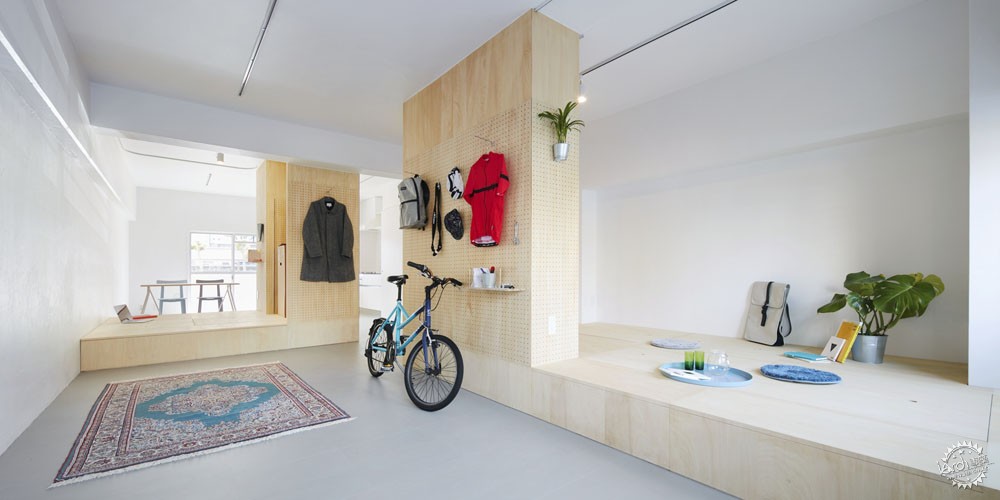
无论建筑空间如何,住户都会通过家具的摆放来优化整体空间,这是住户的必然行为,于是建筑师构思了能够包容多种生活模式的住宅单元。
Regardless of the house, the residents optimize the space by changing the arrangement of their objects and the use of rooms. We thought that optimization is the “uniqueness of residents” and designed these apartments to emphasize it. We wanted to create a housing-units that accommodates a wide range of lifestyles.
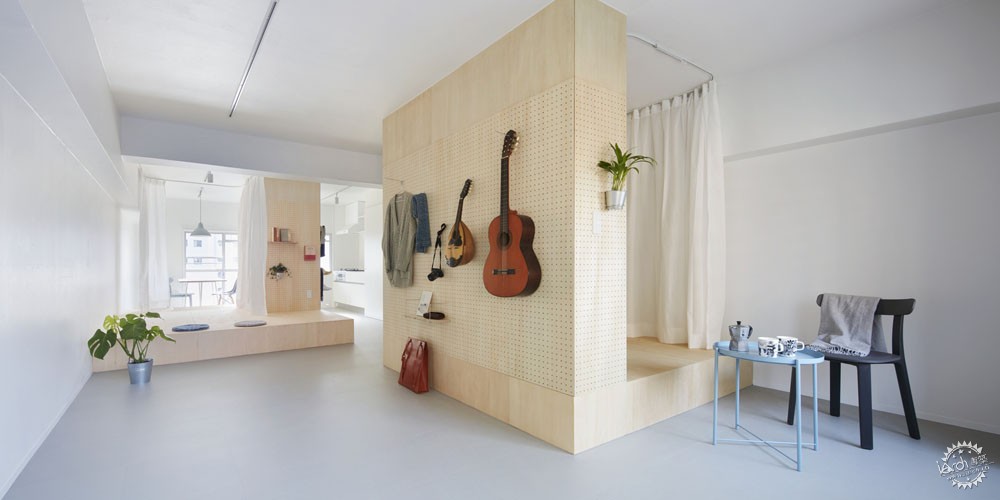
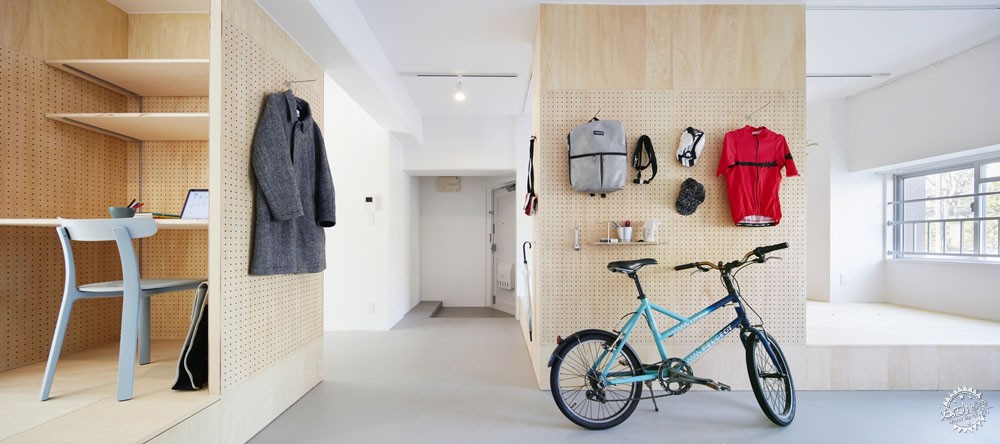
建筑师将现有的隔墙拆除,安装了一个名为“Shima: island”的木质构件,这个构件就如同一件家具,将内部空间微妙地划分开来,使用者可以躺在上面,看着墙壁上悬挂着的物件,享受着美好时光。
The existing partition wall was dismantled, and we installed a wooden object called “Shima: island”. This wooden “Shima” like a piece of furniture that gently divides the space. Residents can lie on this “Shima”, enjoy relaxing time with their favorite things displayed on “Shima” walls.
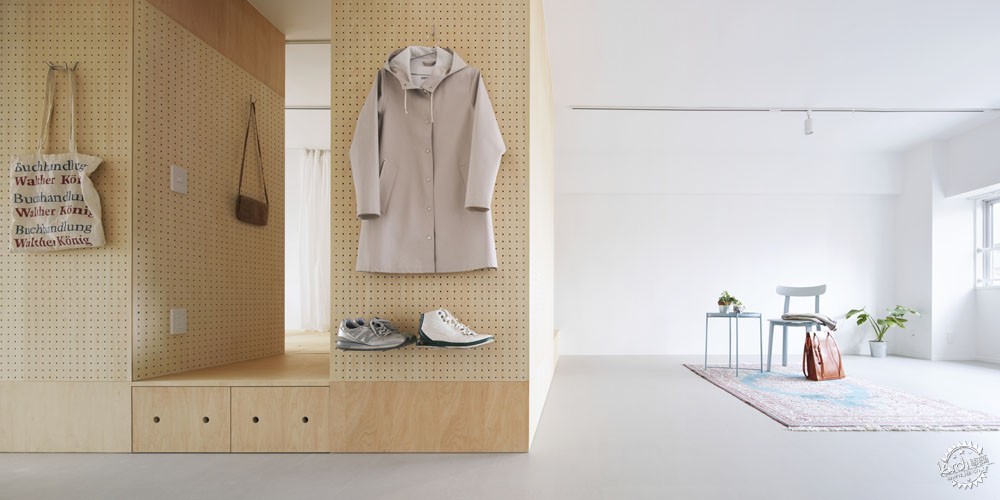
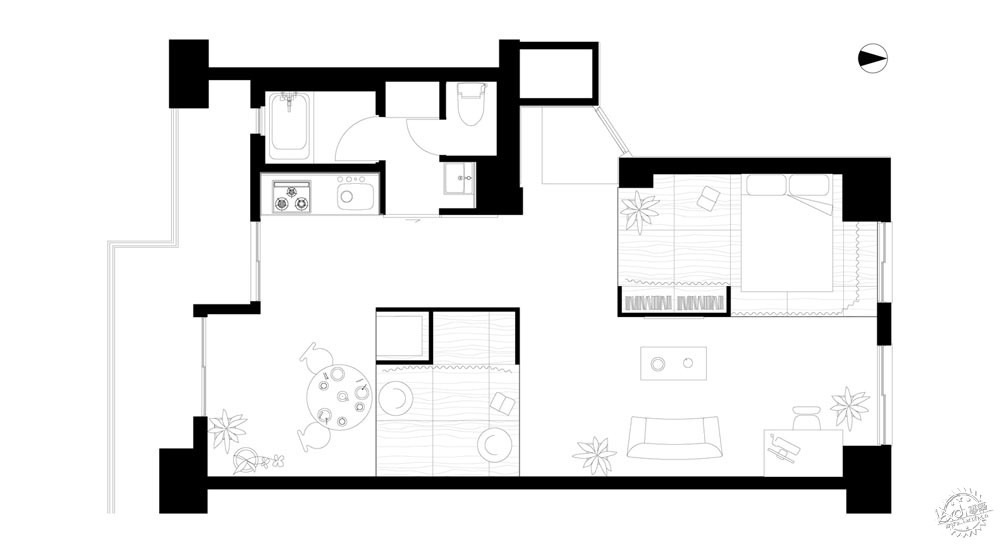
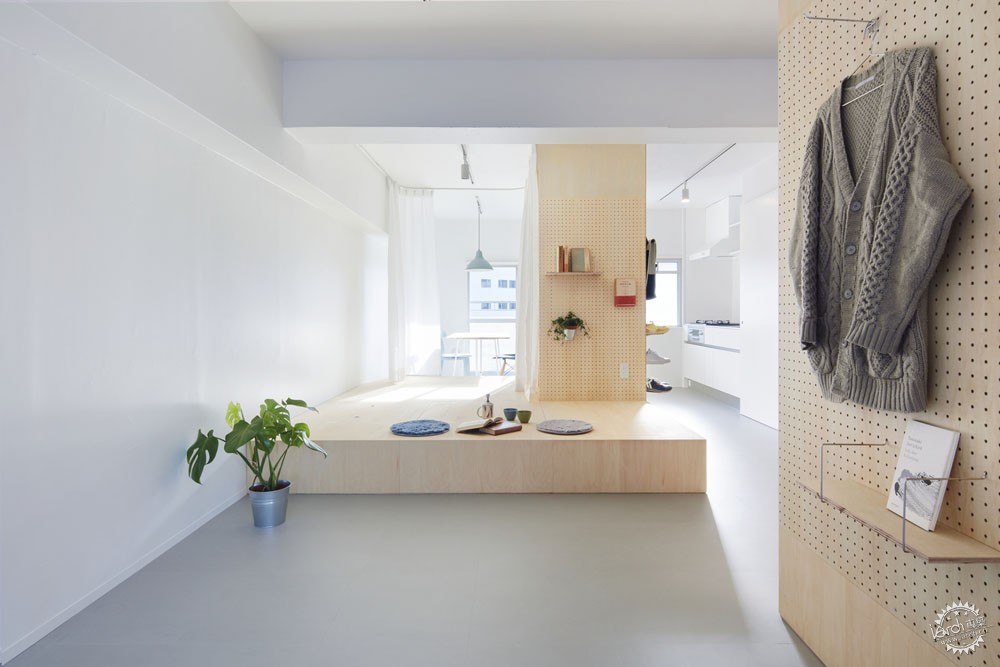
这样的设计方式给使用者留下了更多的改造的空间,他们可以自由地放置自己喜欢的东西,并且以自己的方式进行空间开发。因此这些面积较小的单元逐渐变为具有使用者自我特征的生活场景。
This design leaves room for the resident to freely modify the space through “Shima”. Residents can freely place things which they love and discover their own way to use the shima. These small housing-units gradually turn into comfortable living scenes full of “uniqueness of residents”.
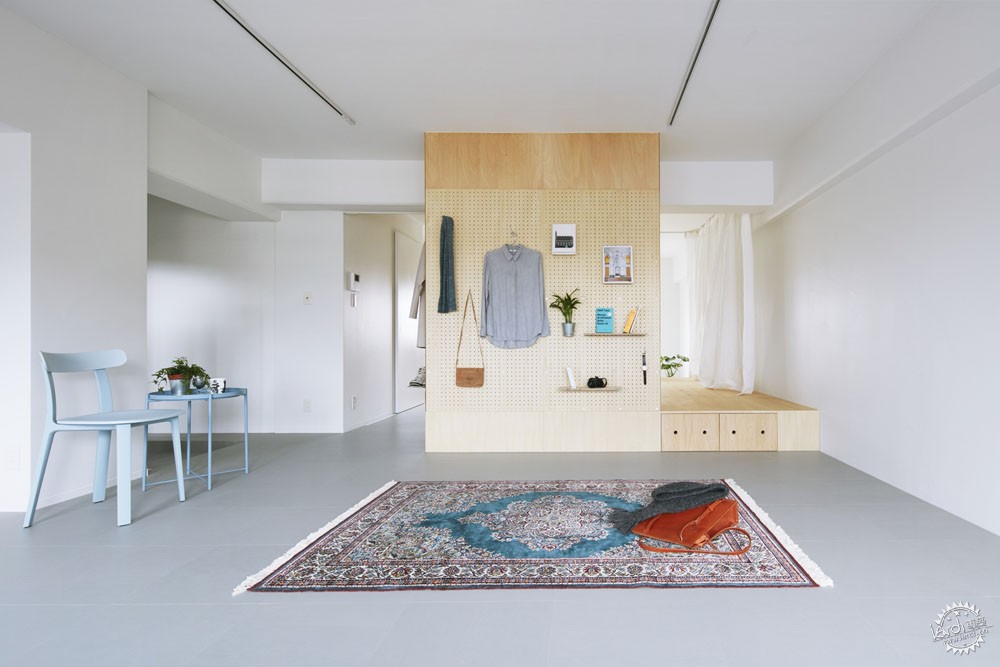
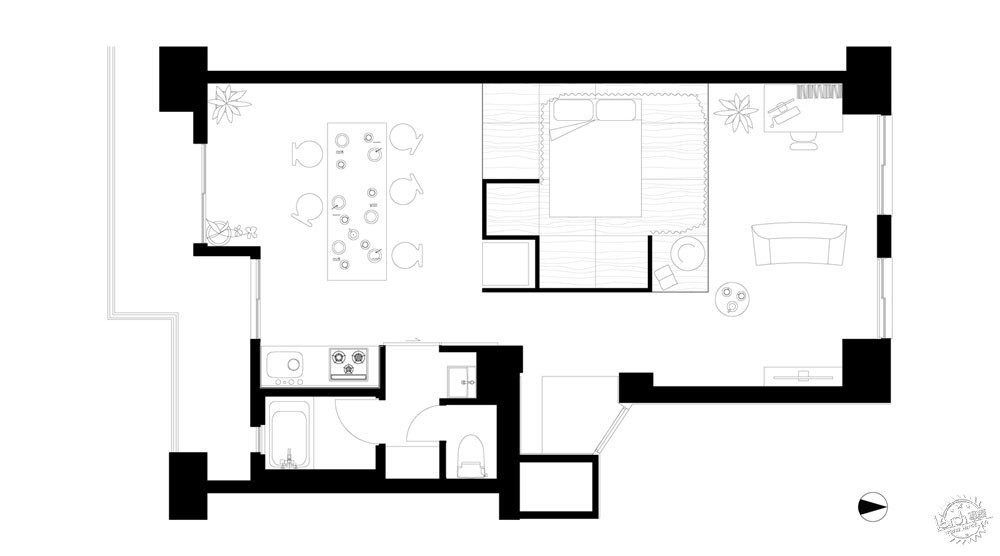
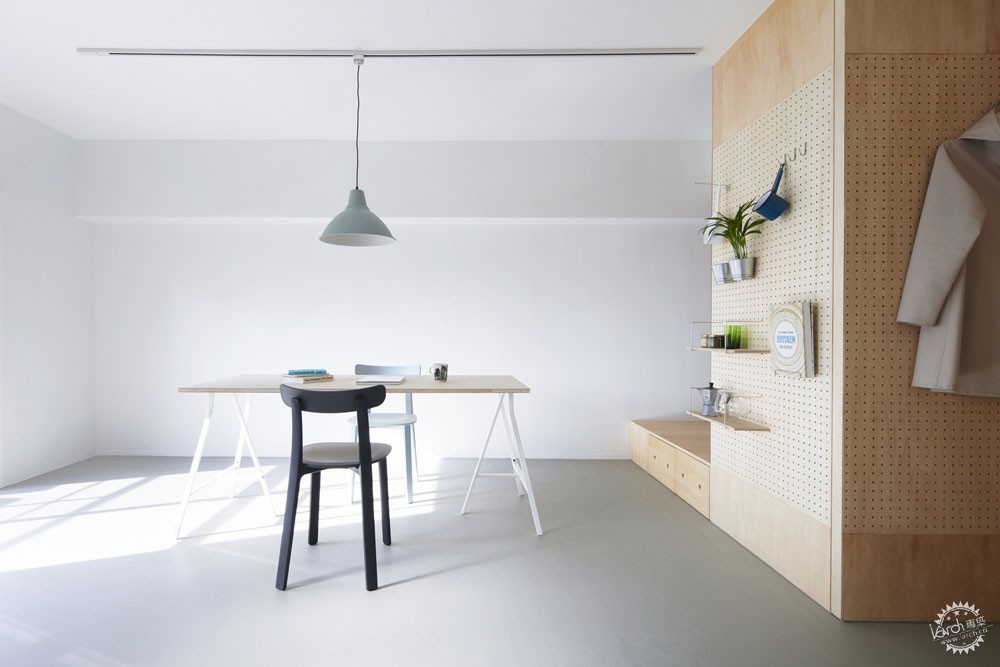
“Shima”微妙地划分了空间
“Shima”将建筑空间进行了微妙的划分,同时,安装于“Shima”边缘的窗帘也起到了类似的作用,使用者可以根据具体情况进行调整,这个单元可以单人使用,也可以划分为多个区域。
"Shima" gently divides the space
“Shima” placed in the room gently divide the space. In addition, curtains installed on the edge of “Shima” can clearly divide the room. Residents themselves can adjust their sense of distance according to the situation. This unit can be used as a single room or divided into rooms.
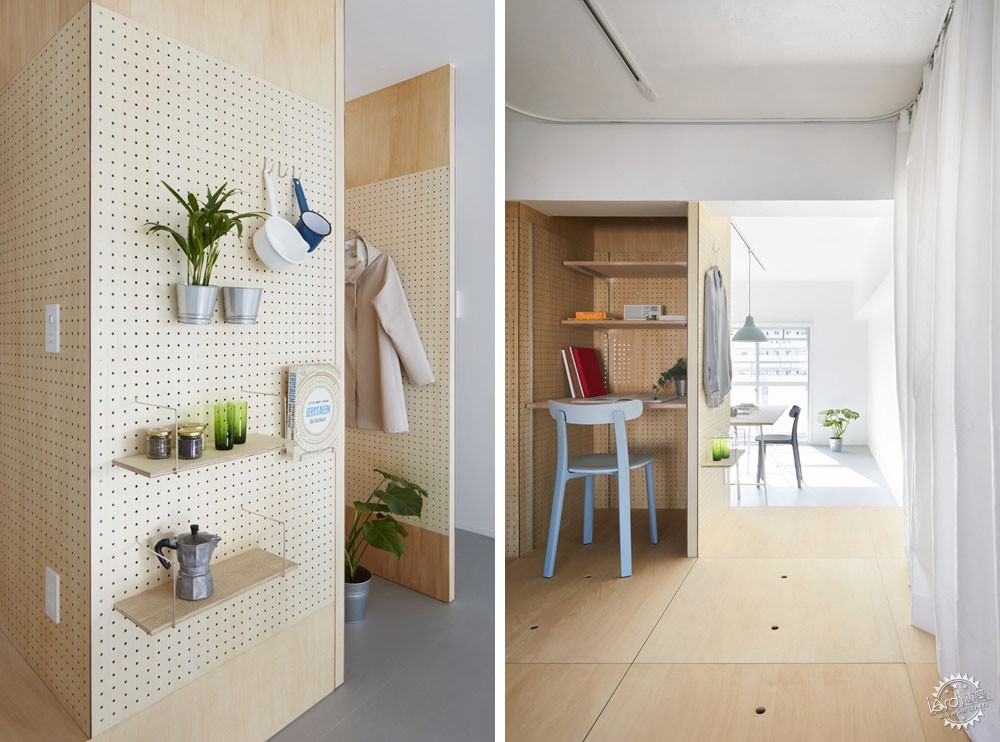
“Shima”成为了起居场所
“Shima”距离地面大约30厘米,就如同一张床,如果你在其边缘放一张软垫,那么你就可以坐在软垫上就餐。如果有搁架,那这里就可以用作书桌,或者用作橱柜。因此它的拥有多种使用方式。
"Shima" becomes a place residents stay
“Shima” is 30cm high from floor level. It can be used like a bed or Engawa. If you put cushions on the edge of “Shima”, they will be dining chairs. The place where the shelf is attached may be used as a desk or could be changed into a closet. This is a place that gives the flexibility for the residents to use freely.

“Shima”能用于放置和展示物品
“Shima”有两个部分,使用者可以用于放置东西。在地下的部分就是用于存储,而穿孔面板的墙体则是用于展示。使用者可以通过在穿孔面板上放置钩子,然后把东西挂在面板上,因此,这些空间都充满了个性化特征,“Shima”让整个空间拥有了独特性。
"Shima" keeps and exhibits things
“Shima” has 2 places where residents can place the things they have. Underfloor storage is for “things they want to hide”, and walls of the perforated board are places for “things they want to show” By using a hook for the perforated board, things can be freely arranged on vertical surfaces such as clothes, books. It means that residents can personalize their walls and discover how to use “Shima” and give the “uniqueness of residents” to each housing unit.
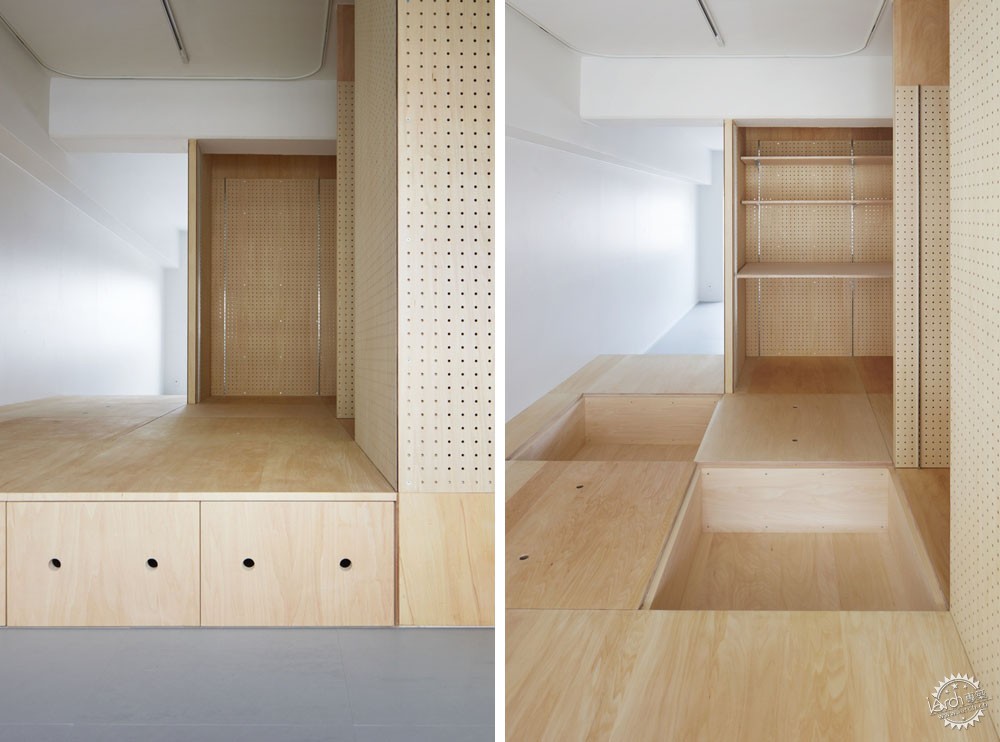
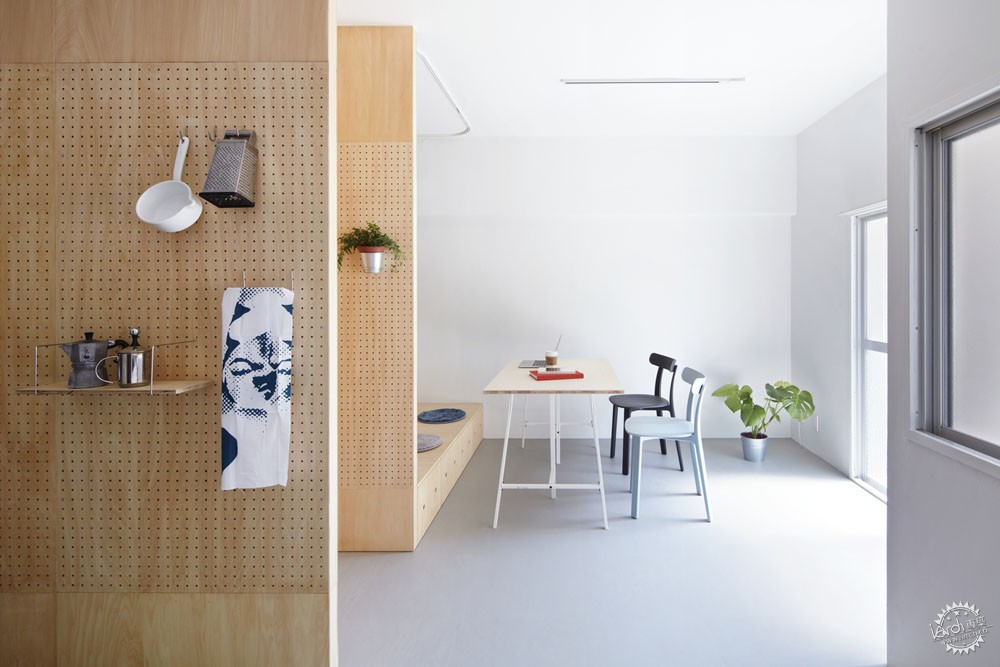
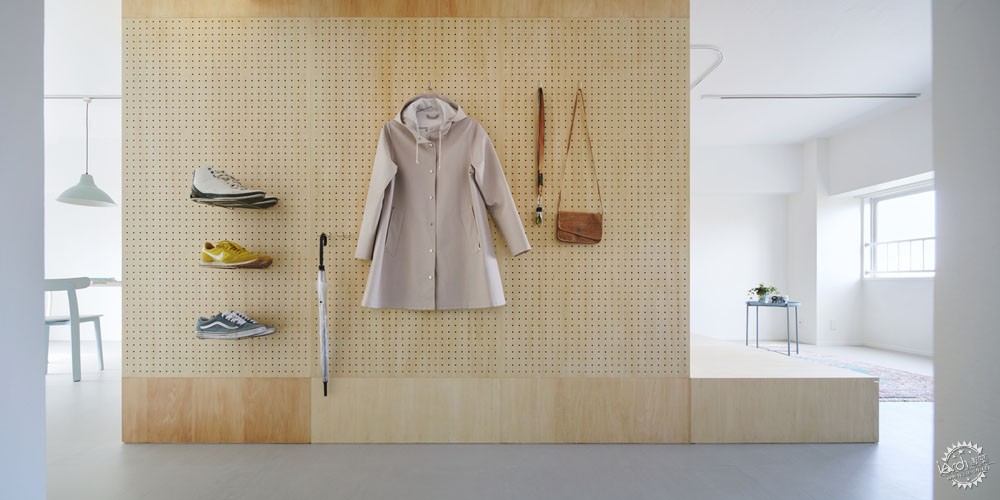

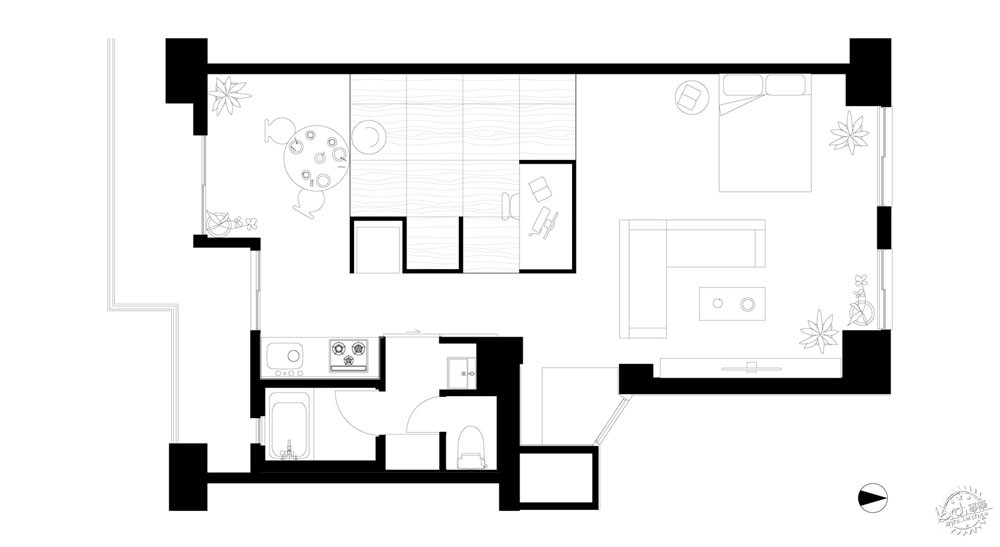
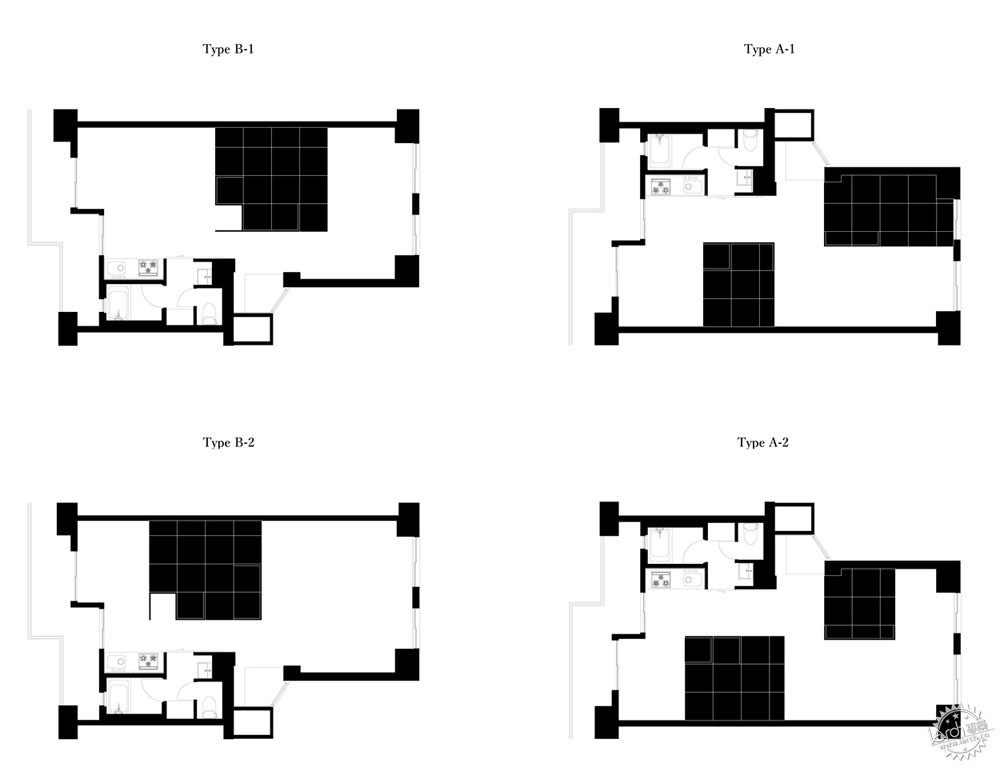
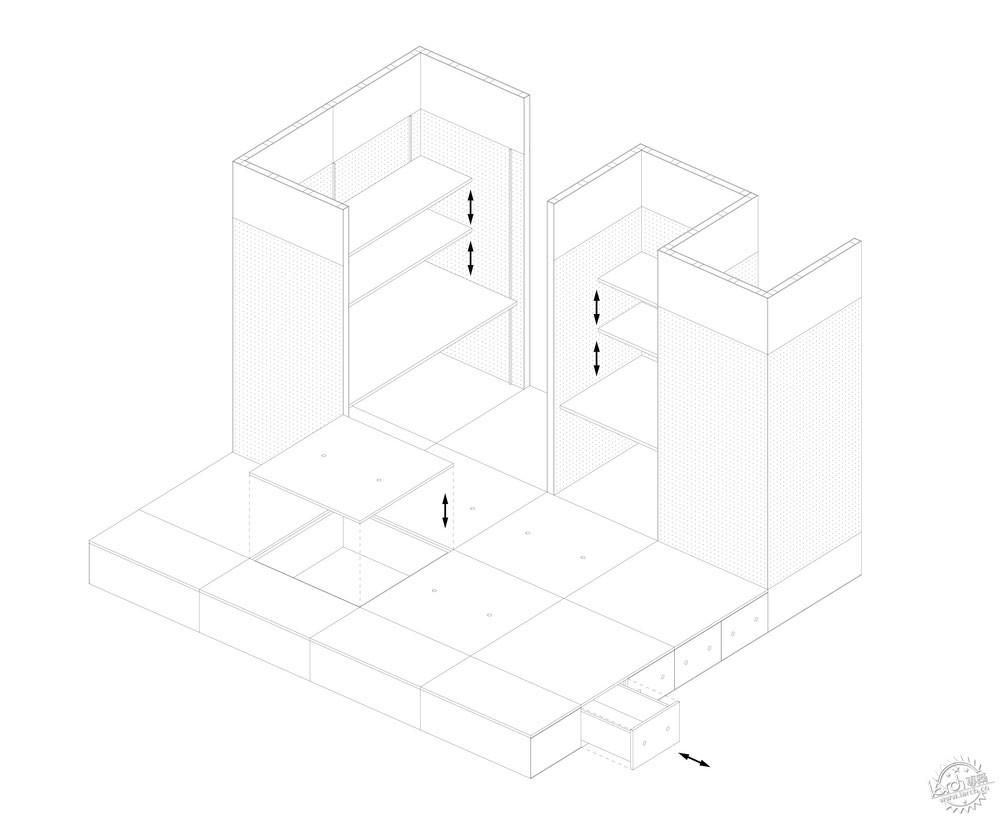
建筑设计:Nozoe Shimpei Architects, nmstudio architects
地点:日本,大阪
类别:室内设计
主创建筑师:Yu Ninagawa, Sohta Mori, Shimpei Nozoe
设计团队:Yu Ninagawa, Sohta Mori, Shimpei Nozoe
面积:55.0 ㎡
项目时间:2019年
摄影:Forward Stroke / Koji Okumura
制造商:AGC
客户:Osaka Prefectural Housing Corporation
顾问:Sanyu Kensetsu
Architects: Nozoe Shimpei Architects, nmstudio architects
Location: 1-23 Yamada Nishi, Suita-shi, Osaka, Japan
Category: Apartment Interiors
Lead Architects: Yu Ninagawa, Sohta Mori, Shimpei Nozoe
Design Team: Yu Ninagawa, Sohta Mori, Shimpei Nozoe
Area: 55.0 ㎡
Project Year: 2019
Photographs: Forward Stroke / Koji Okumura
Manufacturers: AGC
Clients: Osaka Prefectural Housing Corporation
Consultants: Sanyu Kensetsu
|
|
专于设计,筑就未来
无论您身在何方;无论您作品规模大小;无论您是否已在设计等相关领域小有名气;无论您是否已成功求学、步入职业设计师队伍;只要你有想法、有创意、有能力,专筑网都愿为您提供一个展示自己的舞台
投稿邮箱:submit@iarch.cn 如何向专筑投稿?
