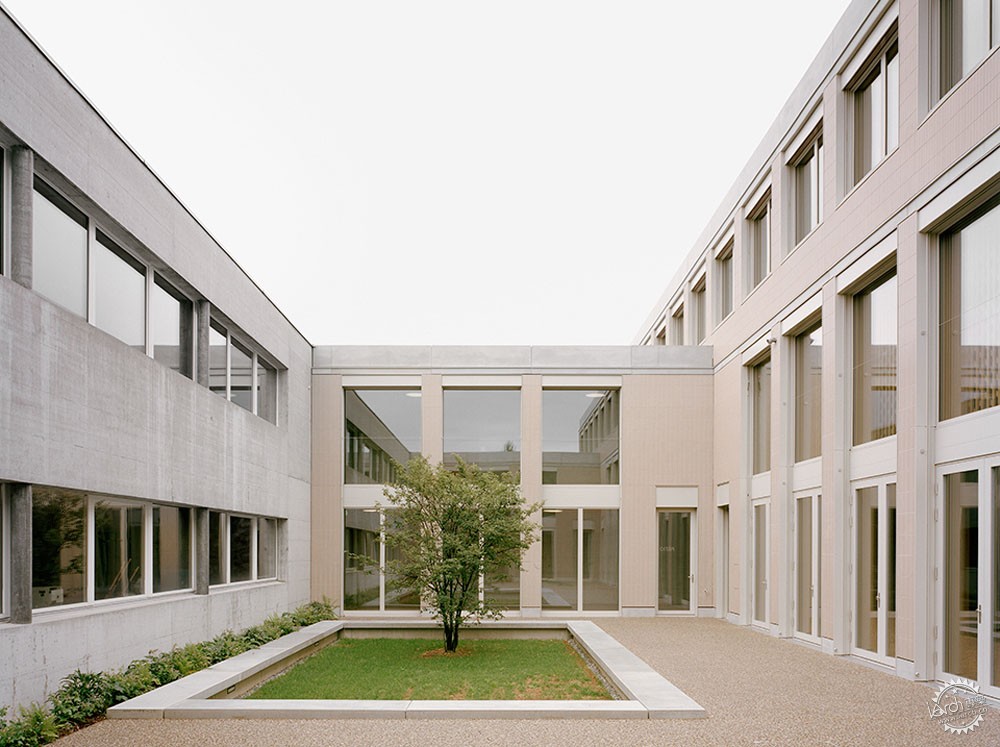
Secondary School Romanshorn / Bak Gordon Arquitectos + Architekturbüro Bernhard Maurer GmbH
由专筑网小R,吴静雅编译
来自建筑事务所的描述:Romanshorn小镇位于瑞士Constance湖畔,这里有着蓬勃发展的集教育、体育、休闲为一体的校园。在中学建筑综合体的入口部分,有两座全新的建筑,它们连接了未来和过去的发展。自从2000年起,这一系列建筑构成了整体空间单元,而沿着入口立面一侧的全新展馆则于对面的现有建筑建立了联系。紧凑的设局与朝向只占用了很小一部分的场地,给校园的未来发展留出了空间。
Text description provided by the architects. In Romanshorn, a small town located at the Lake Constance in Switzerland, a centrally located educational, sports and leisure campus is developing. At its entrance one finds the building complex of the secondary school. The new construction replaces two outdated buildings and links future and past developments. Together with an existing building from the year 2000 it forms a spatial and functional unit, while a new gallery along the entrance façade creates a connection with the existing building positioned on the opposite side. Its compact design and orientation leave room for future developments at the campus entrance, occupying a minimal footprint of the site being made available by the client.
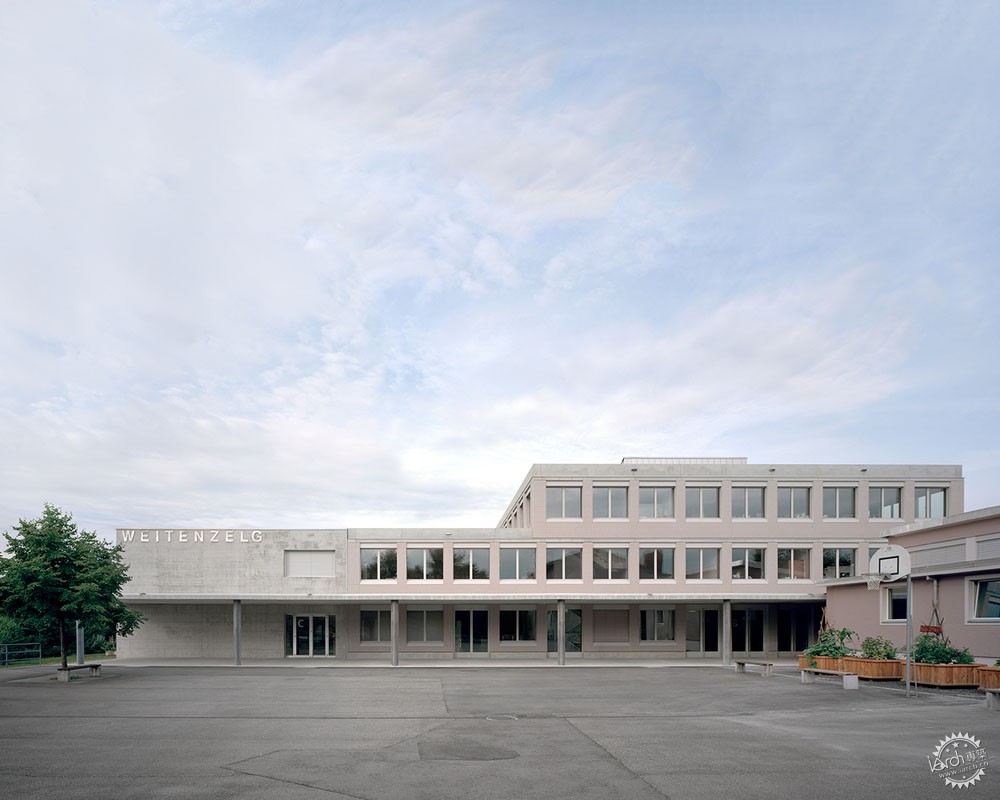
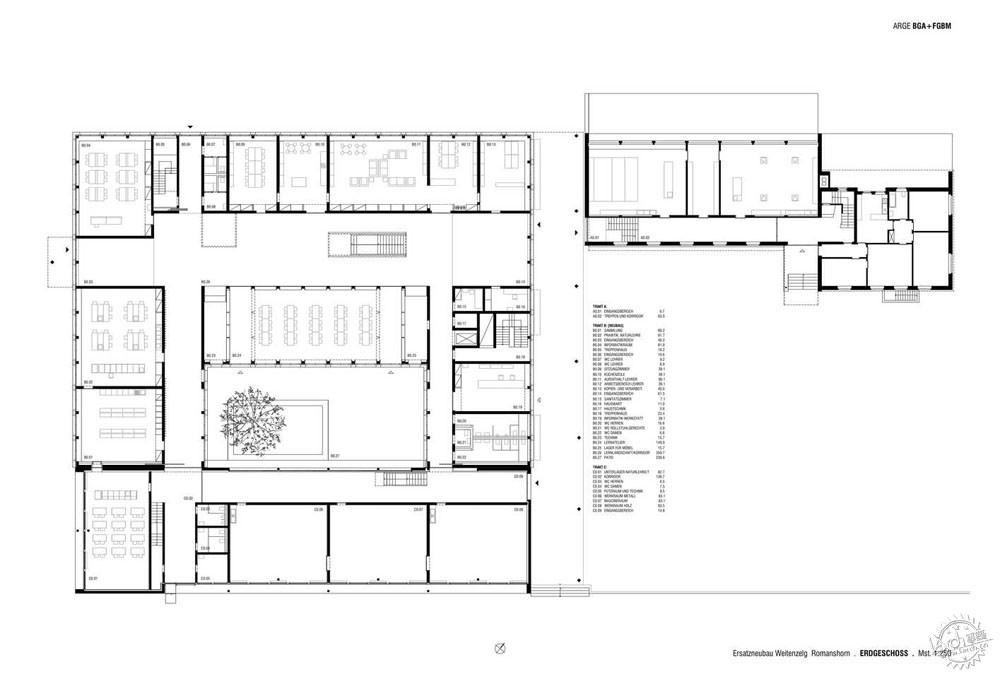
建筑的中央是Salão大厅和Patio内部院落,它们构成了建筑的核心部分。这些中央空间四周都环绕着走廊,而走廊朝向内侧,提升了人们的视觉联系。诸如教室和团体用房等其他空间则朝向校园外部。
In the centre of the building are the Salão (hall) and the Patio (inner courtyard). They form the literal core of the building. These central rooms are enclosed by the all-round corridors, which are directed inwards and promote visual contact within the building. All other rooms, such as classrooms and group rooms, are directed outwards to the surrounding campus area.
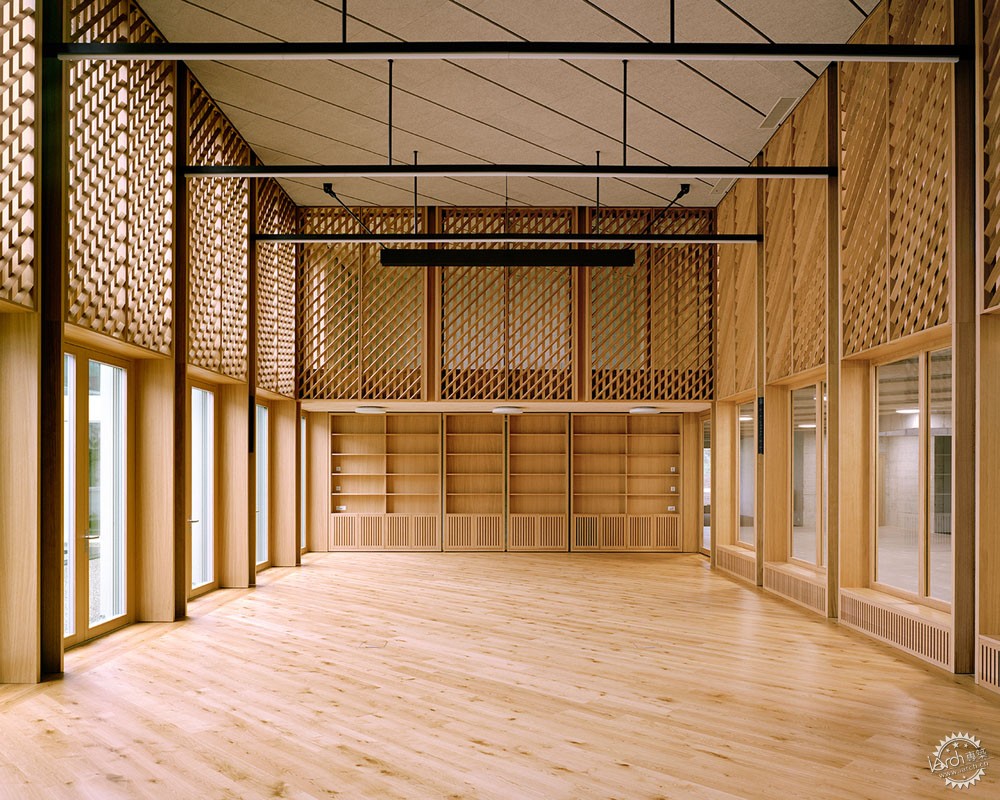
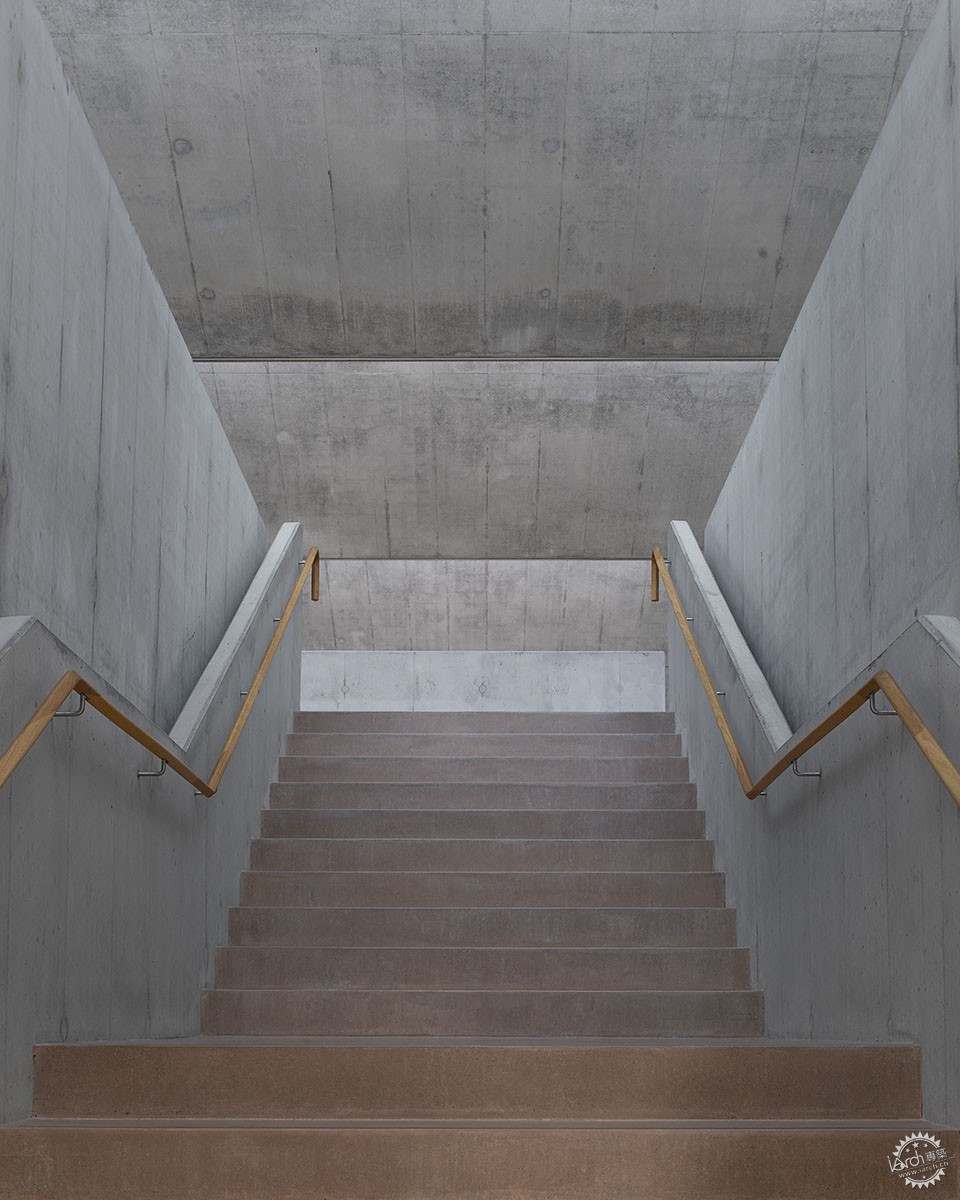
人们可以通过中央的开放式楼梯和另外两座位于角落的疏散楼梯进入各个楼层。建筑的走廊也构成了开放使用的自由活动区域,因为这里无需用作紧急疏散空间。两层通高的采光中庭也提升了建筑之中的视觉联系,同时让阳光通过屋面进入室内。
The building is vertically accessed by a centrally located open staircase and two diametrically opposed emergency staircases in the corners of the building. The latter allow the corridors to be designed as recreation and movement areas with free use, as they do not have to be designed as escape routes. Light shafts over two storeys also provide visual relationships here and bring daylight from the dominant shed roof into the building.
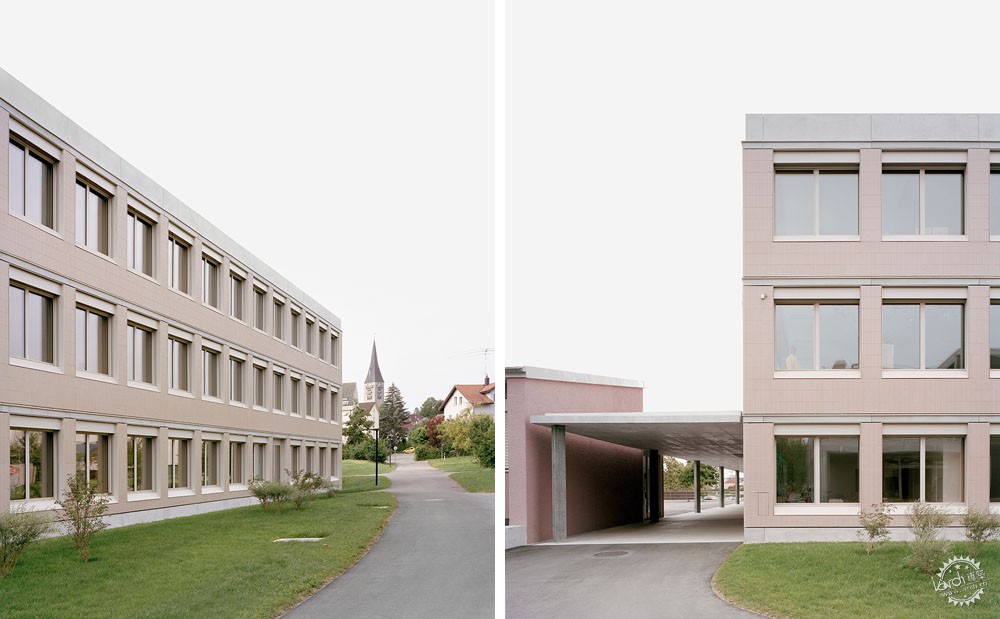
主要入口面向Pausenhof,这个区域的屋顶能够为沿着朝向院落的整个建筑立面遮风挡雨。另一个入口面向北侧的Mensa大楼,还有一个入口则朝向西侧的运动场,因此使用者能够从多个不同的方向进入建筑。
The main entrance is in the direction of the Pausenhof. The roofing in this area offers a weather-protected outdoor space along the entire façade to the courtyard. Another entrance is to the north towards the Mensa building and to the west towards a playground, allowing for several accesses to the building.
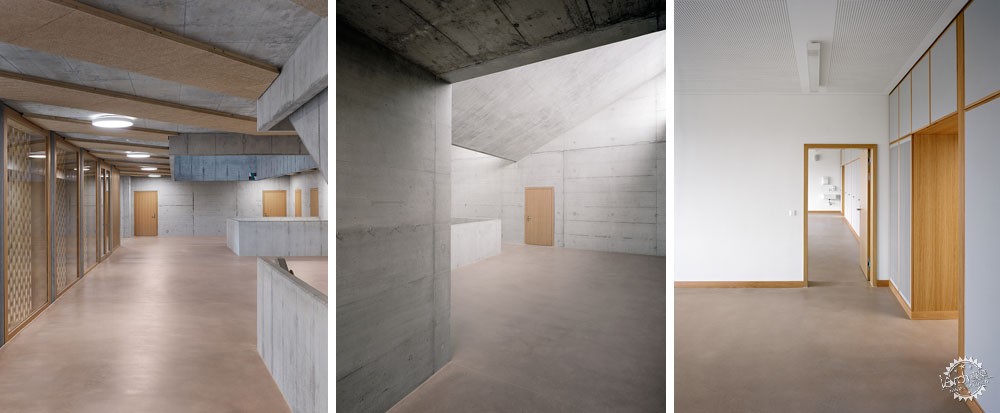
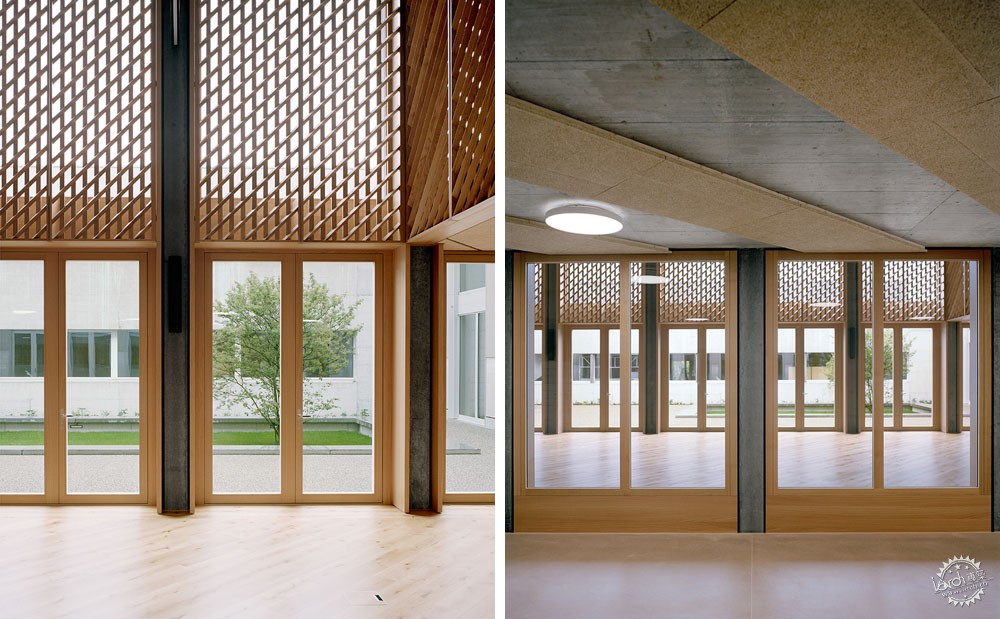
内部材质区分了建筑的三个主要区域,即核心区、运动区、教学区。Salão大厅就如同建筑的“起居室”,它有着灵活开放的空间效果和舒适的木材表面,这里也很好地表达了整个建筑的性格特征。压力最大的运动区是矿化的,有着裸露混凝土墙面和硬质混凝土地面。教室以“Schulstube”一词为基础,并采用传统的原料,包括经典的白色石膏表面和固定的橱柜。
The internal materialisation emphasises the three room zones of the building: core zone, movement zone and classroom or group room. The central Salão is the "living room" of the building. Its preferred location, the flexible and open use and the design with pleasant wooden surfaces make it the backbone of the school's character. The most heavily stressed movement zone is mineralised. The wall surfaces are exposed concrete, the floor is pigmented hard concrete. The classrooms are based on the term "Schulstube" and are classically materialised with white plaster surfaces and pinna-able cabinet fronts.
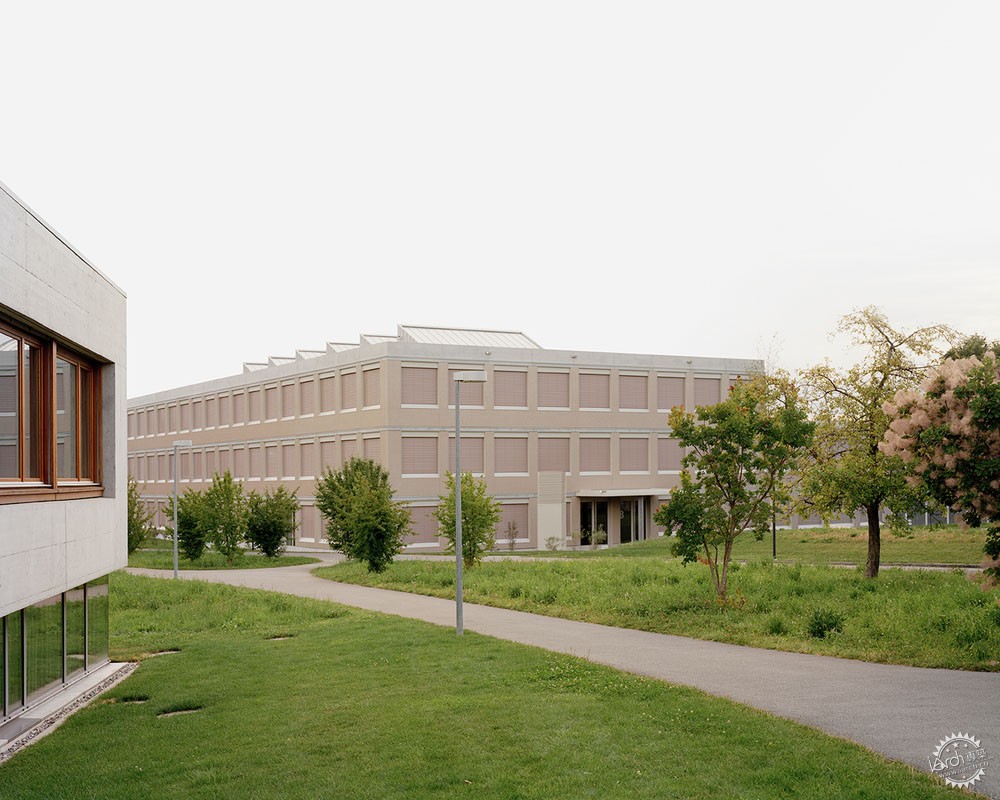
新建筑的立面结合了周围现有建筑的比例与尺度。同时,建筑也通过陶瓷面板和预制玻璃纤维混凝土元素来让自己脱颖而出。
The external appearance of the new building is mediated on the one hand by the proportions and structure between the surrounding existing buildings. At the same time, the building seeks to find its independence in a mixed environment through its materialisation with ceramic slabs and prefabricated glass fibre concrete elements.
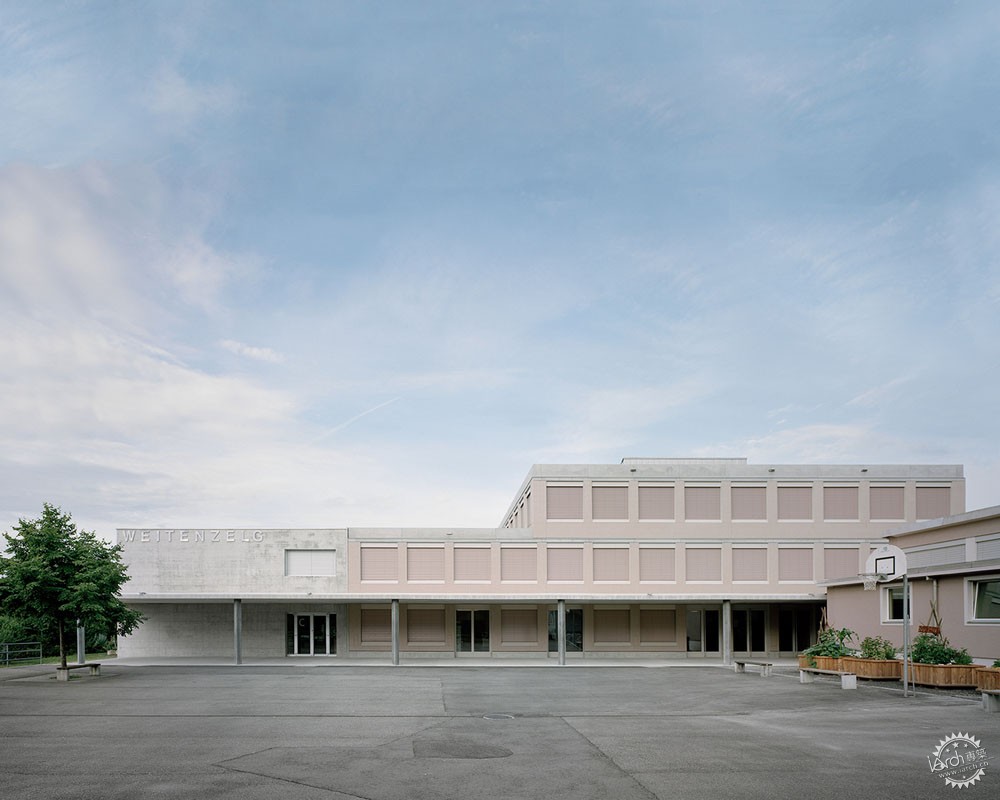
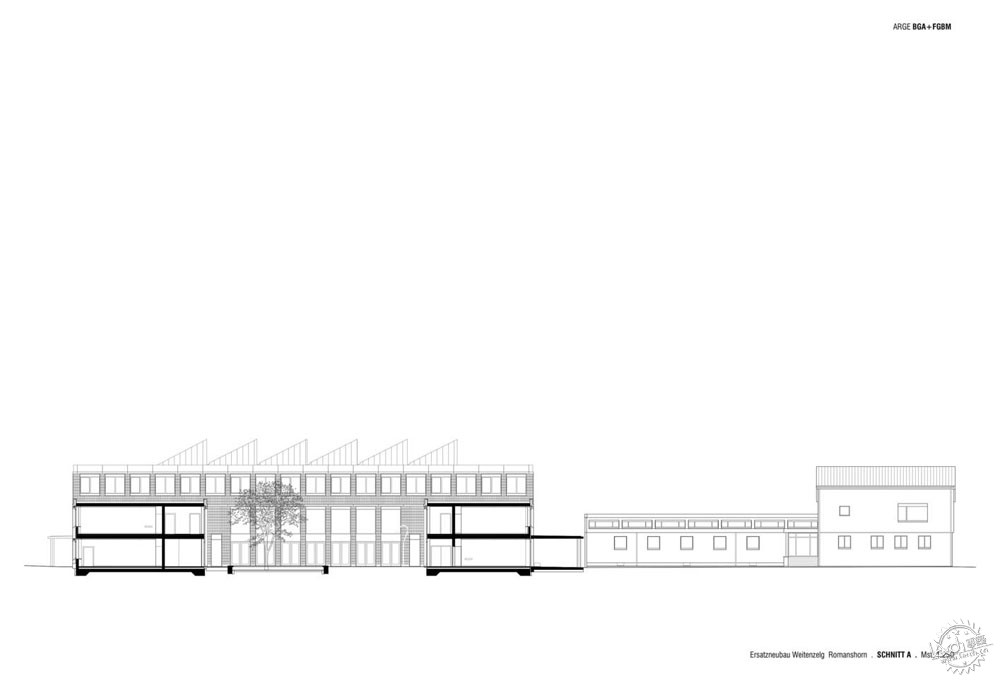

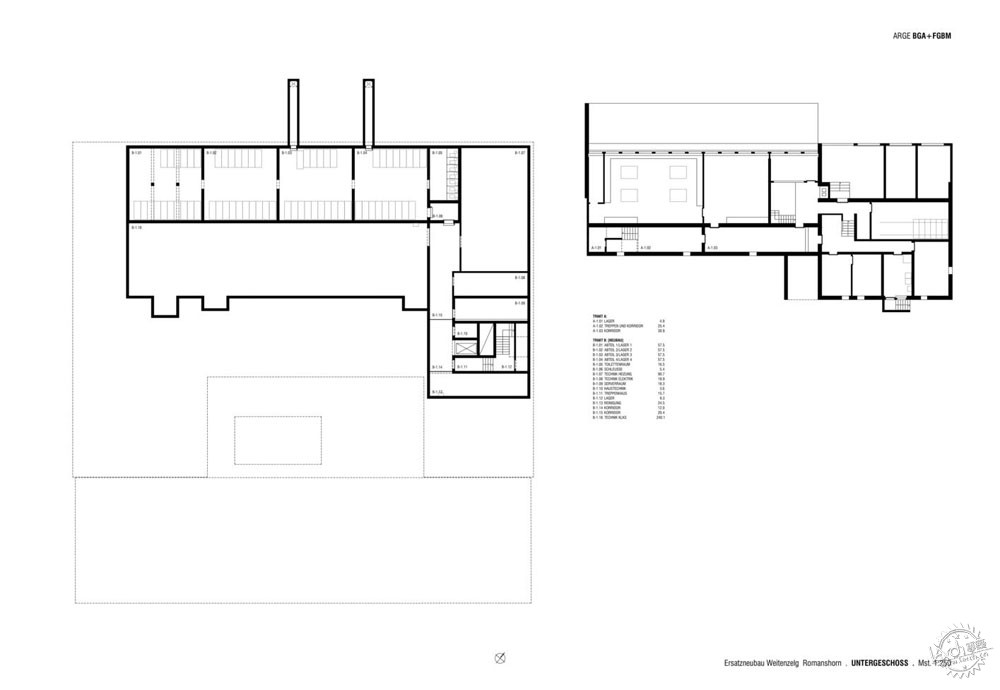
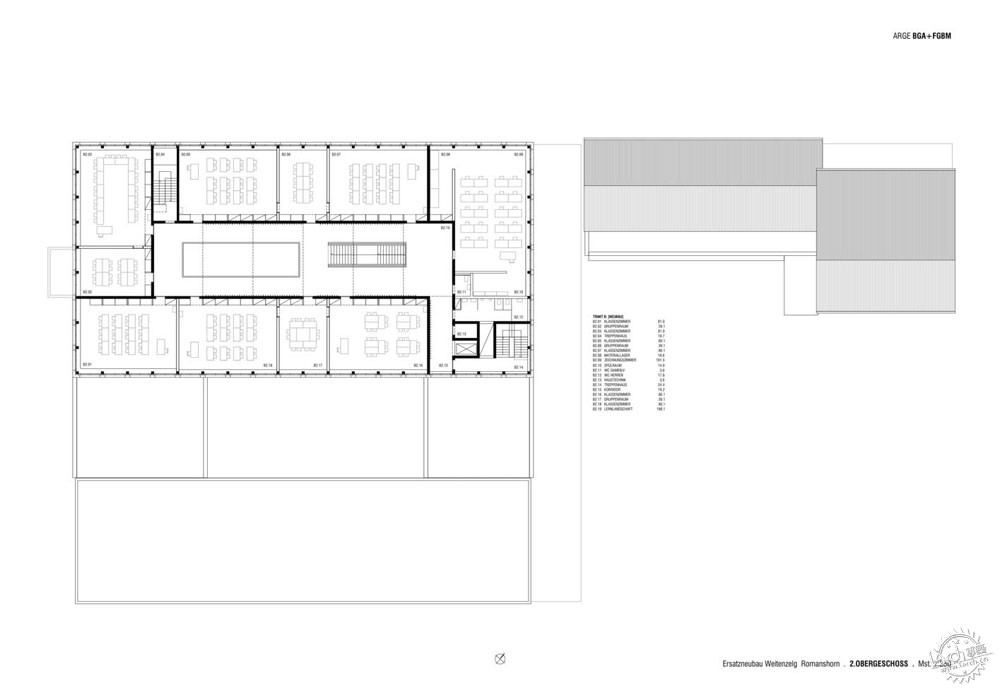
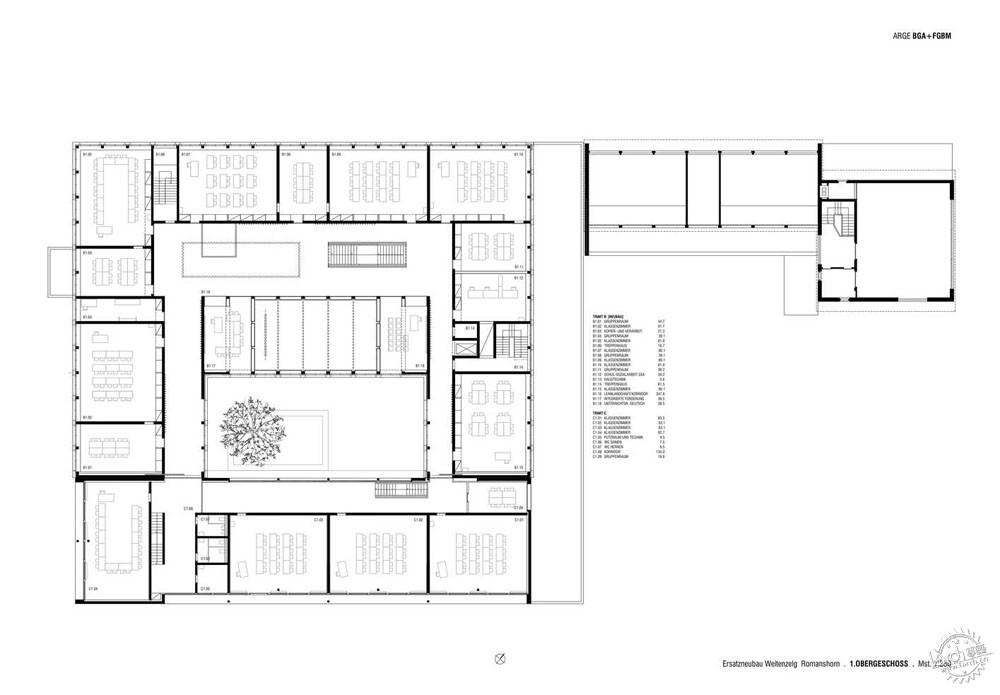
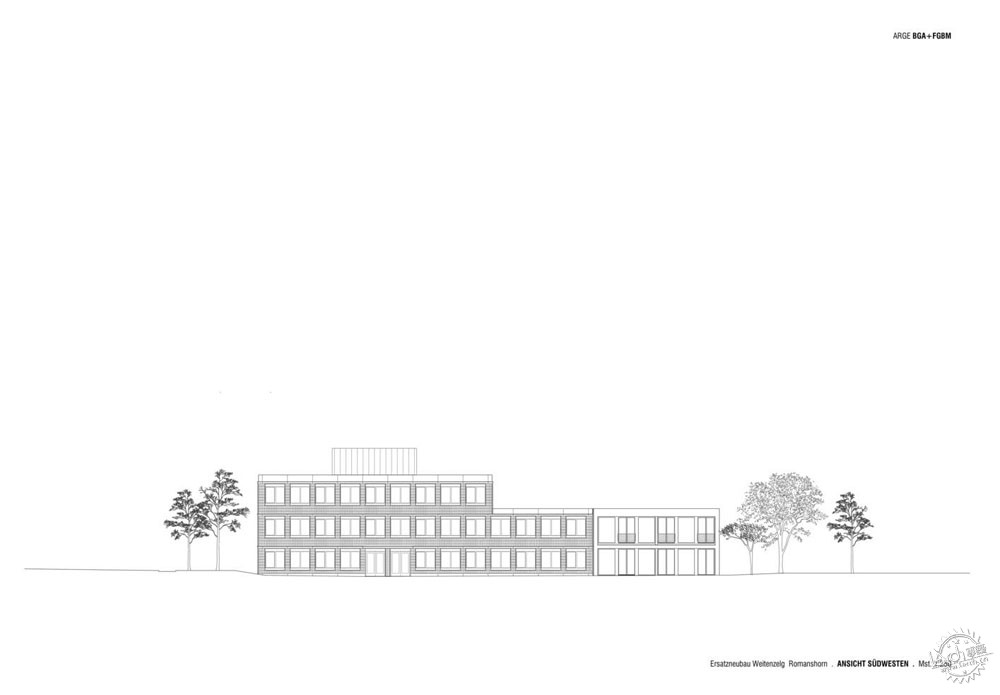
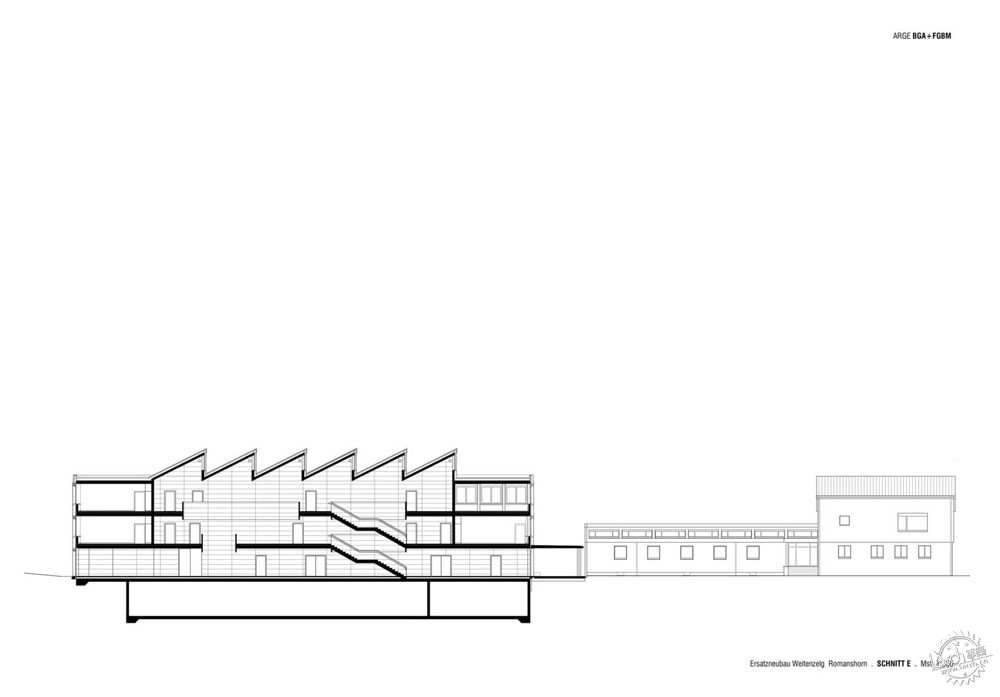
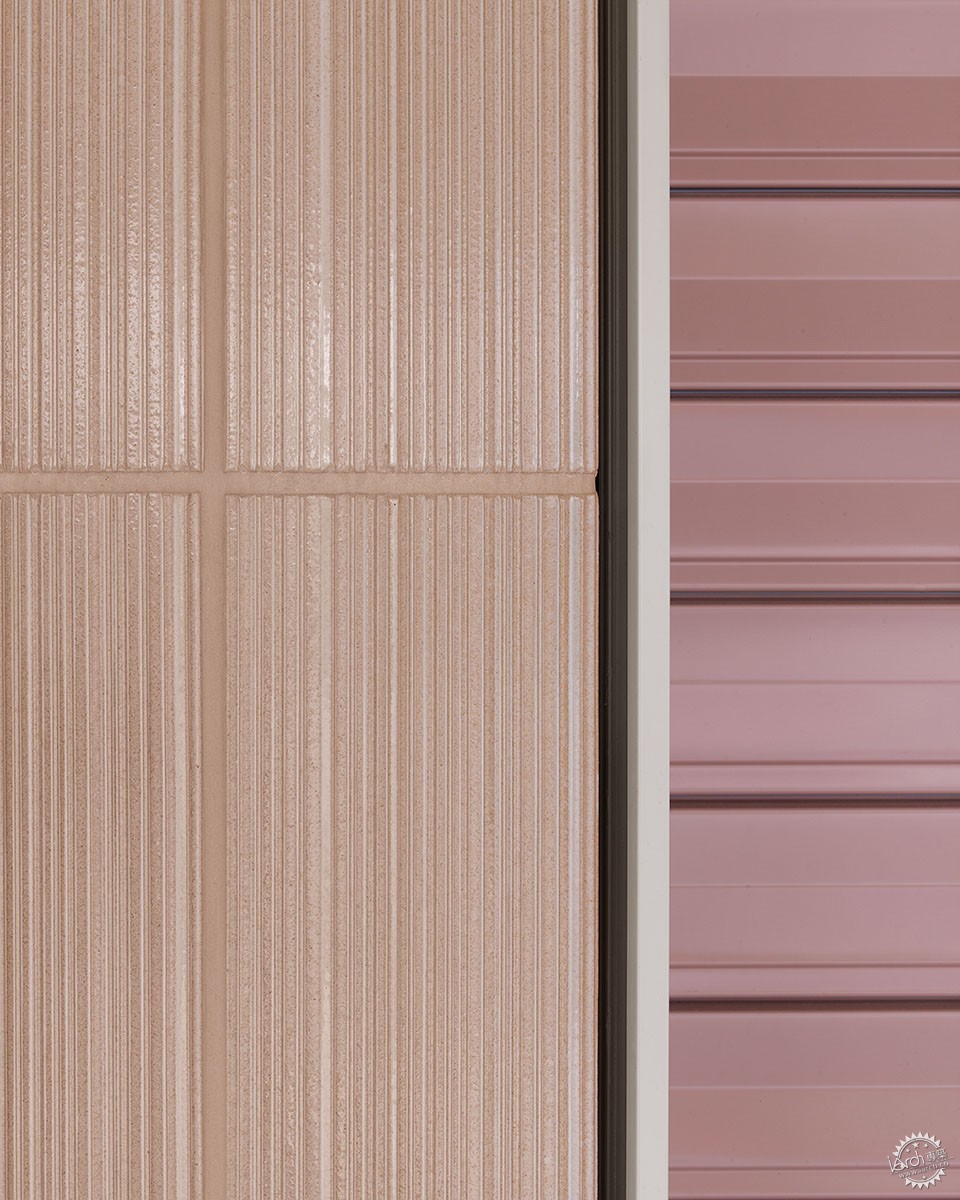
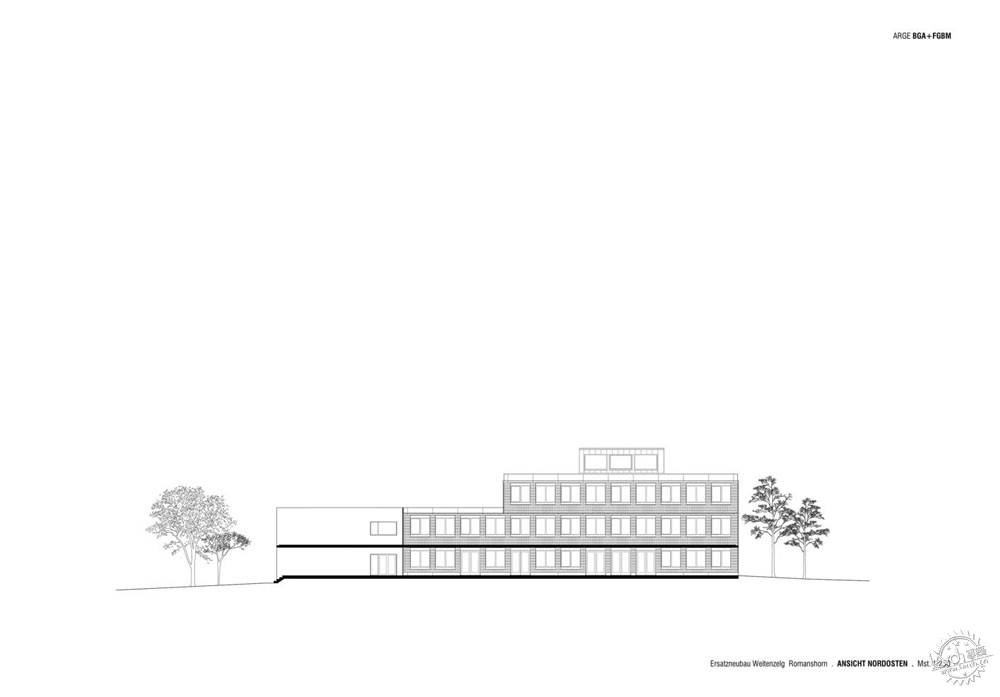
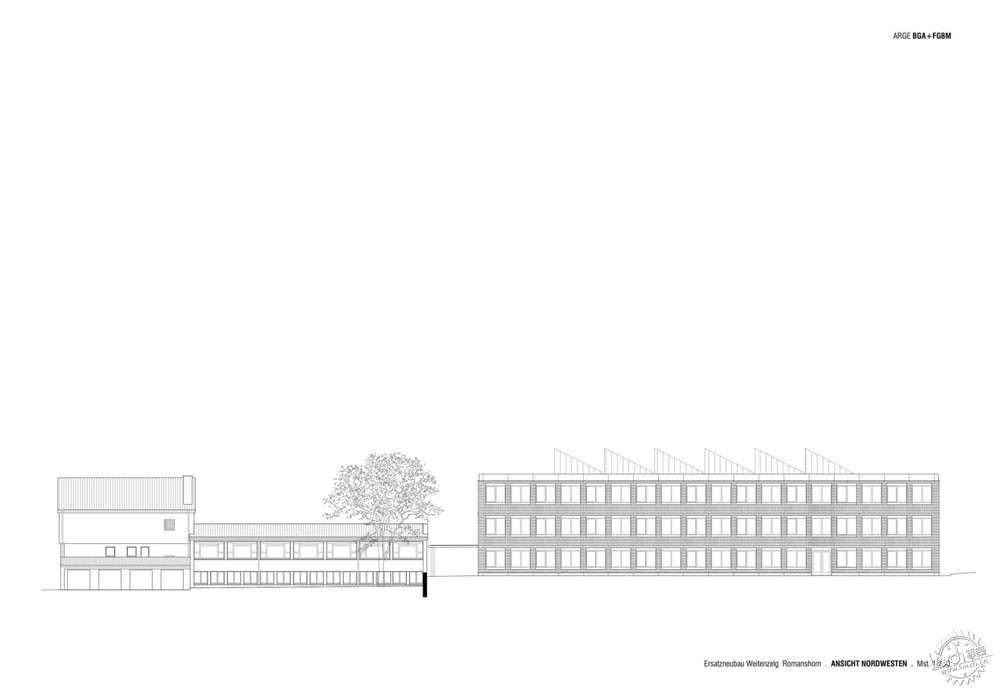
建筑设计:Architekturbüro Bernhard Maurer GmbH, Bak Gordon Arquitectos
地点:瑞士
类型:中小学
面积:4975.0平方英尺
年份:2019年
摄影:Rasmus Norlander
协调方:Nuno Costa, Eleonora Bassi
合作方:Catarina Farinha, Frederic Garrigues, Maria Barreiros, Stefano Farina
客户:Sekundarschulgemeinde Romanshorn-Salmsach
施工管理:Bischof Partner Architektur AG
基础与结构:Frick+Gattinger AG
水利机械:Gianotti AG
电子交流:IBG GRAF AG Engineering
安全管理:Josef Kolb AG, Ingenieure & Planer
建筑物理:Bakus Bauphysik + Akustik GmbH
景观设计:Pauli | Stricker GmbH Landschaftsarchitekten BSLA
艺术策略:Rachel Lumsden
翻新区域:13777.81平方英尺(约1280平方米)
施工成本:14 560 000 瑞士法郎 (BKP 2 Erstellungskosten)
总成本:17 840 000瑞士法郎 (BKP 1-9 Gesamte Erstellungskosten)
能量标准:Minergie Standard
Architects: Architekturbüro Bernhard Maurer GmbH, Bak Gordon Arquitectos
Location: Romanshorn, Switzerland
Category: Elementary & Middle School
Area: 4975.0 ft2
Year: 2019
Photographs: Rasmus Norlander
Coordinary: Nuno Costa, Eleonora Bassi
Collaboration: Catarina Farinha, Frederic Garrigues, Maria Barreiros, Stefano Farina
Client: Sekundarschulgemeinde Romanshorn-Salmsach
Construction Management: Bischof Partner Architektur AG
Foundations and Structures: Frick+Gattinger AG
Hydraulics and Mechanics: Gianotti AG
Electrics and Communications: IBG GRAF AG Engineering
Segurança: Josef Kolb AG, Ingenieure & Planer
Building Physics: Bakus Bauphysik + Akustik GmbH
Landscape: Pauli | Stricker GmbH Landschaftsarchitekten BSLA
Art Intervention: Rachel Lumsden
Refurbishment Area: 13777.81 ft2
Construction Cost: 14 560 000 CHF (BKP 2 Erstellungskosten)
Total Cost: 17 840 000 CHF (BKP 1-9 Gesamte Erstellungskosten)
Energy Standard: Minergie Standard
|
|
专于设计,筑就未来
无论您身在何方;无论您作品规模大小;无论您是否已在设计等相关领域小有名气;无论您是否已成功求学、步入职业设计师队伍;只要你有想法、有创意、有能力,专筑网都愿为您提供一个展示自己的舞台
投稿邮箱:submit@iarch.cn 如何向专筑投稿?
