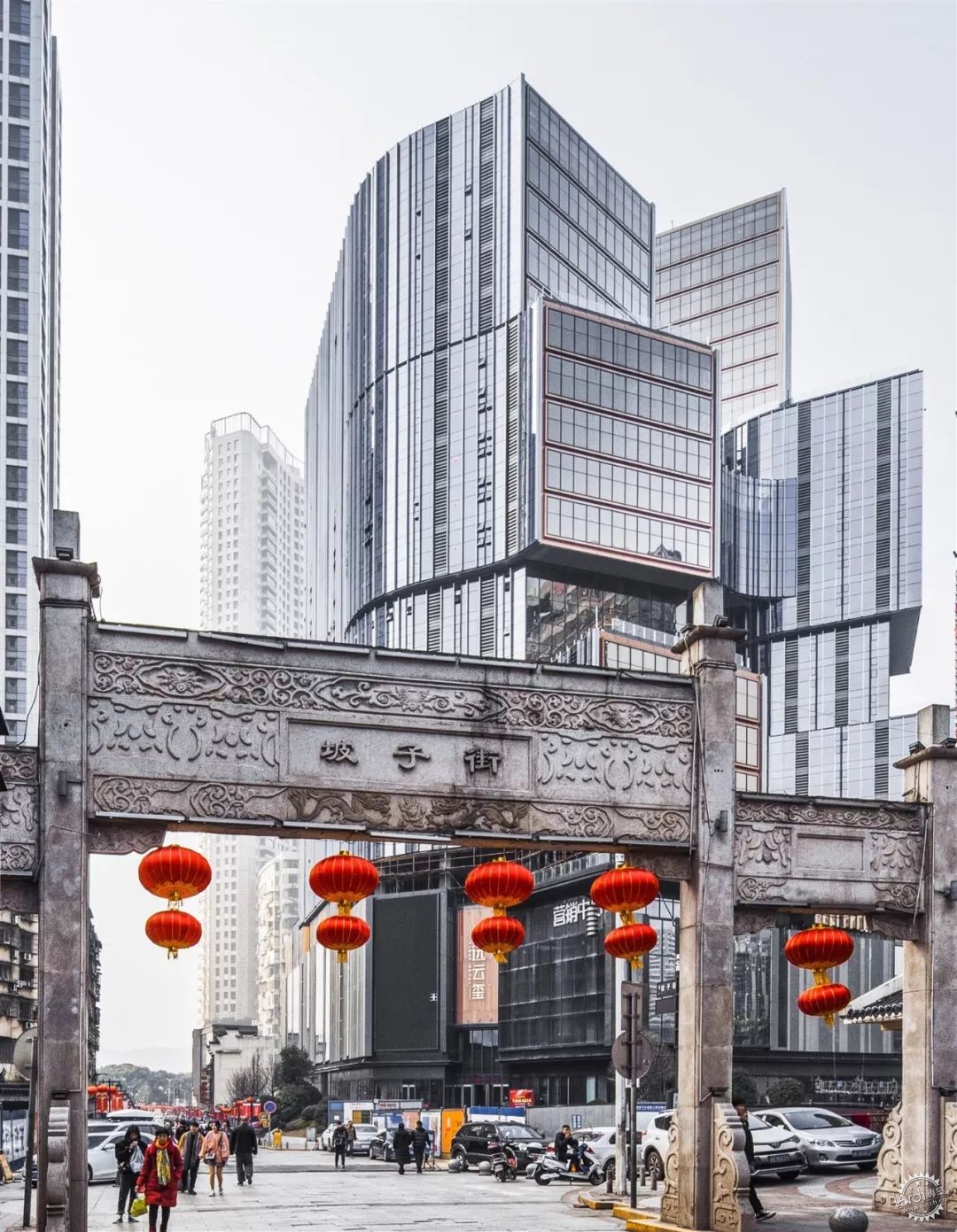
项目东南视角/Southeast View
华远•云玺
“中兴将相,什九湖湘。”在夜晚的长沙走一遭你就会懂得湖湘文化中的书生意气与武侠豪气。满是红男绿女的酒吧一条街解放西路,推杯换盏间感受快意江湖的直爽;市井气息浓重的坡子街,青砖白瓦的骑楼里传来店家的叫卖;太平街步行街上,时尚男女个性张扬;湘江湖畔橘子洲头,“漫江碧透,百舸争流”。
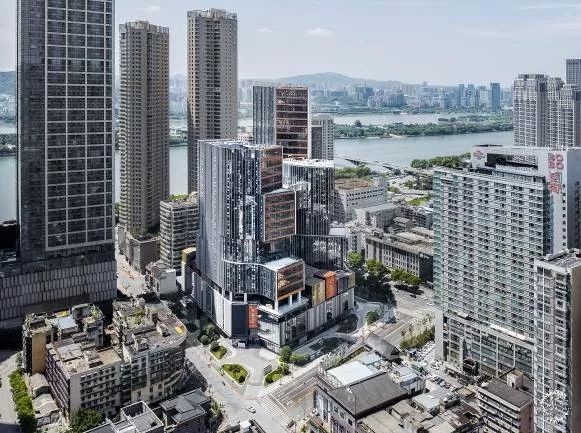
项目俯瞰图/Aerial View
Aedas受业主委托,要在被解放西、坡子街、太平街步行街围绕可眺望橘子洲头的地块,打造一处综合体。如何将这一系列最长沙的特质融合起来,打造一处既能串联周边商业,又能激活地块价值的长沙新名片?Aedas的答案是将“霸蛮”进行到底!
There’s a saying that out of ten military and political leaders arise in resurgent times, nine would be from Hunan. And in Changsha, the capital city of Hunan province, legacy of the scholars and heroes lives and grows in every corner, creating unique social, commercial and cultural scenes of the city. Adeas is commissioned to create an iconic complex in downtown Changsha that responses to the passionate character of Changsha while enhancing land value with integration of its surrounding retail context.
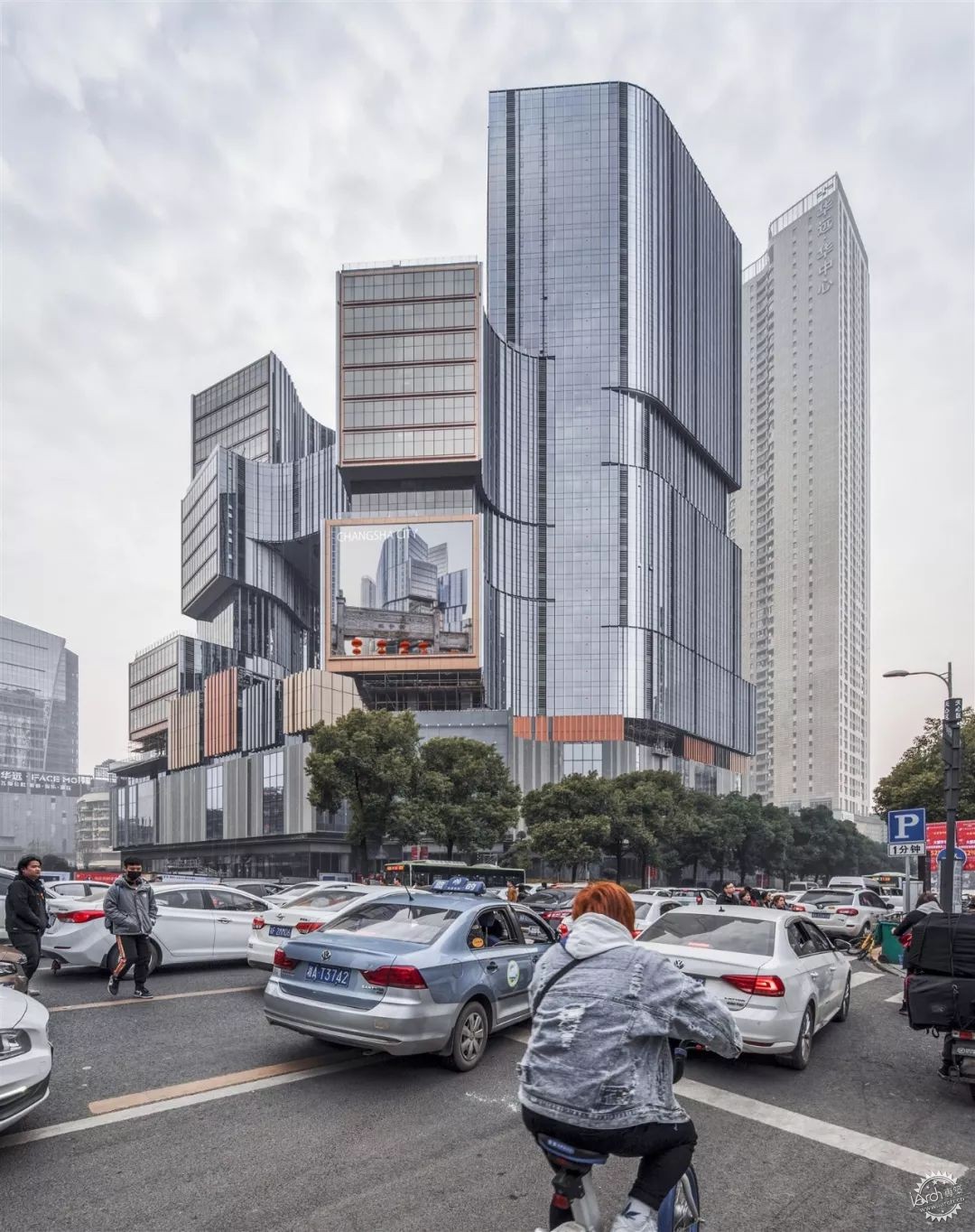
项目东北视角/Northeast View of The Project
“在这个长沙最有激情的路口,我们为什么要做一栋循规蹈矩的建筑?我希望它兼具长沙的个性与年轻人的喜好,可以和周边丰富的夜生活融为一体。”该项目是华中心系列项目的最后一环,建筑师Aedas全球设计董事Dr. Andy Wen(温子先博士)结合周边地理情况及城市需要,将其定位为面向年轻群体,集商业零售、办公、住宅与艺术展览于一体的先锋文创综合体。
The site is located at a prestigious plot enclosed by the bustling bar street of West Jiefang Road, historic attraction Pozi Street and Taipingjie Retail Street, which also enjoys a view of the Orange Islet on its west.
“Why do we have to build a regular or ordinary building at the most ‘passionate’ intersection of Changsha? I hope it could embody the personality of Changsha and preferences of the younger generations, and blend well with the rich nightlife around.” Designer Dr. Andy Wen, Global Design Principal of Aedas positions this project as a pioneering cultural innovation hub integrating retail, office, residential, art and exhibition elements targeting the youth.
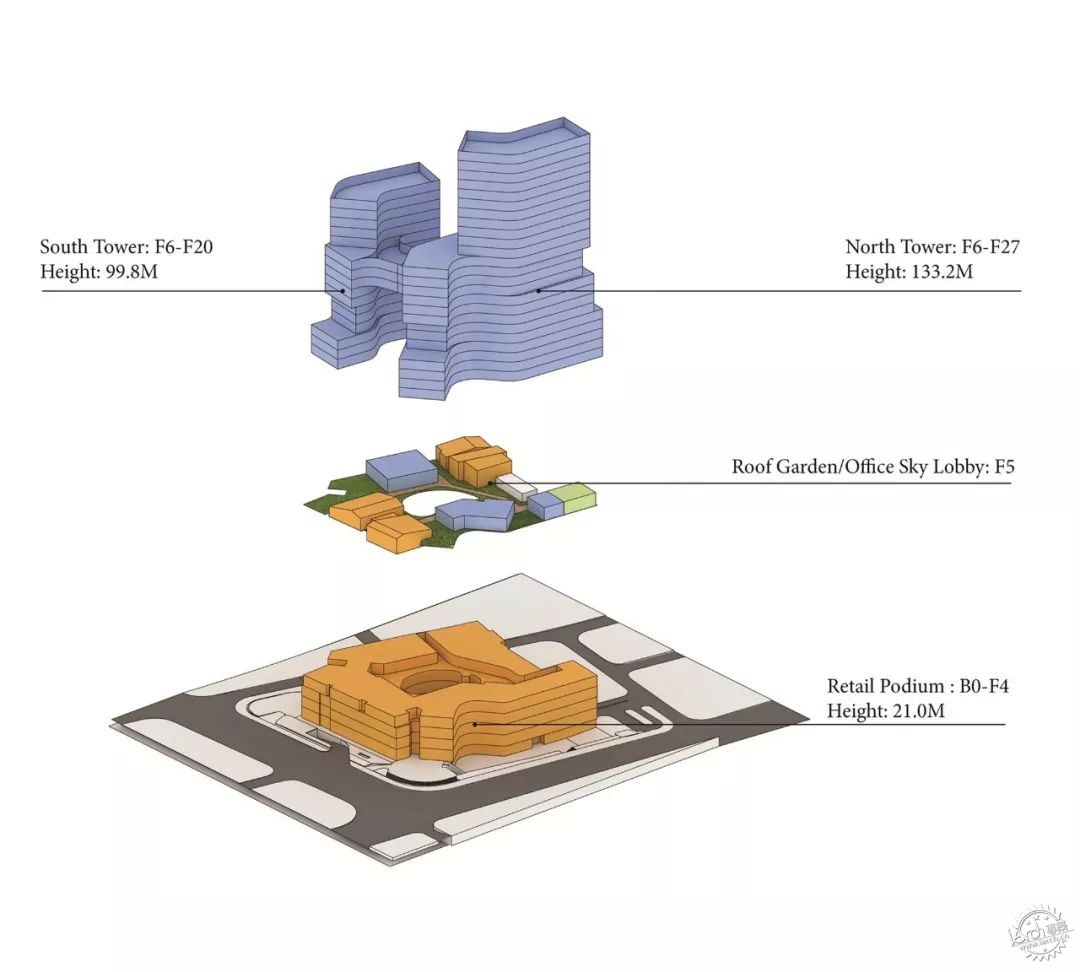
功能分区示意/Functional Zoning Diagram
设计选取了张家界作为设计蓝本,拥有“三千奇峰,八百秀水”的张家界雄奇壮丽,景色极富生命力。Dr. Andy Wen从中选取了黄龙洞、古村落以及嶙峋山石、天门洞等标志性景观作为建筑原形,以一种野蛮生长的轮廓姿态,将长沙人骨子里的霸蛮精神展露无遗。
The designer drew inspairation from Zhangjiajie, a tourist destination in Hunan known for its splendid and rigorous scenery of thousands of sandstone pillars and peaks, caves and waters in canyons that complete the picturesque scene. The building form was derived from iconic landscapes of Zhangjiajie, from Huanglong Karst Cave, ancient village, to the rugged and weathered mountain rocks, to unveil the inborn roughness and momentum of Changsha people.
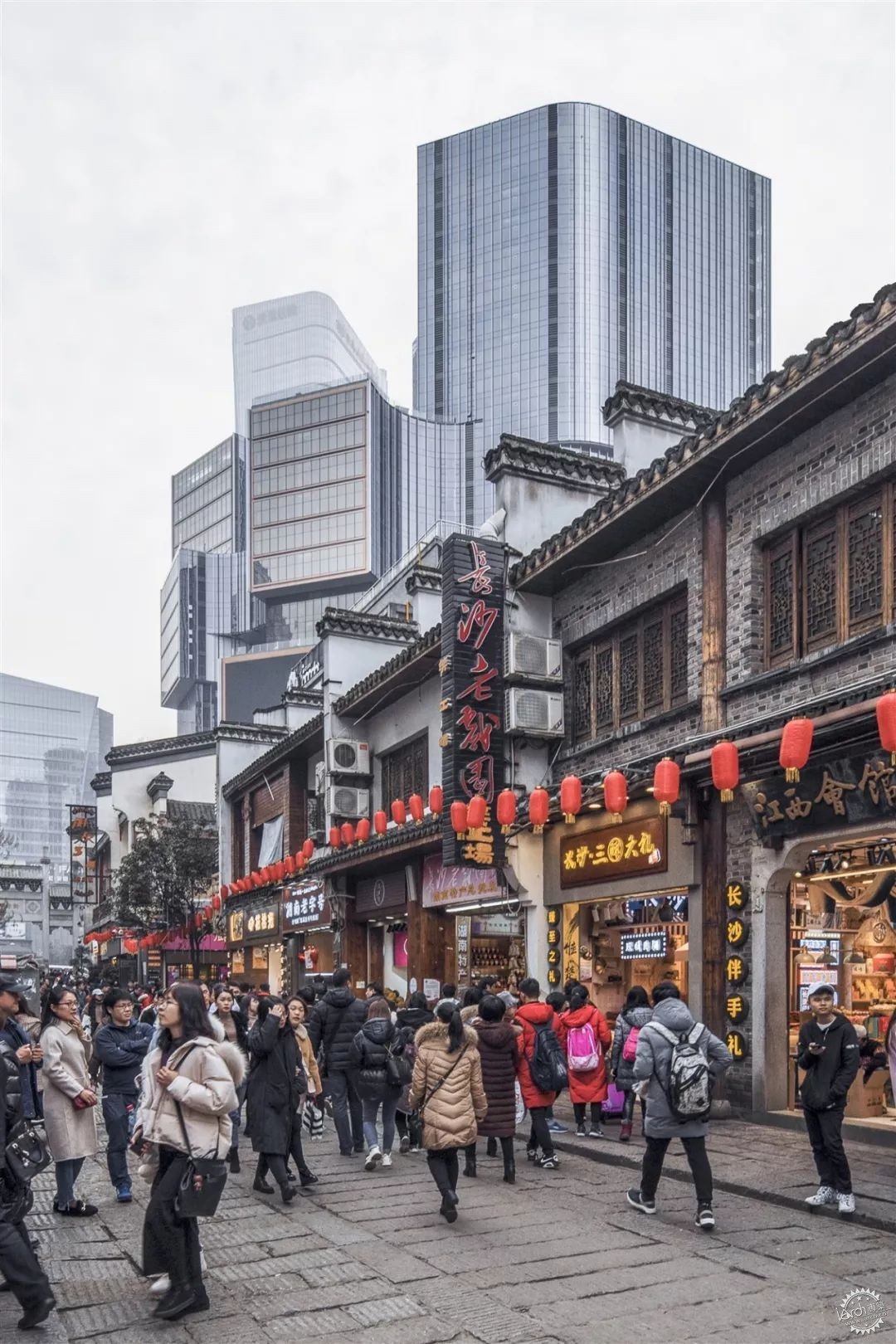
项目东南视角/Southeast View of The Project
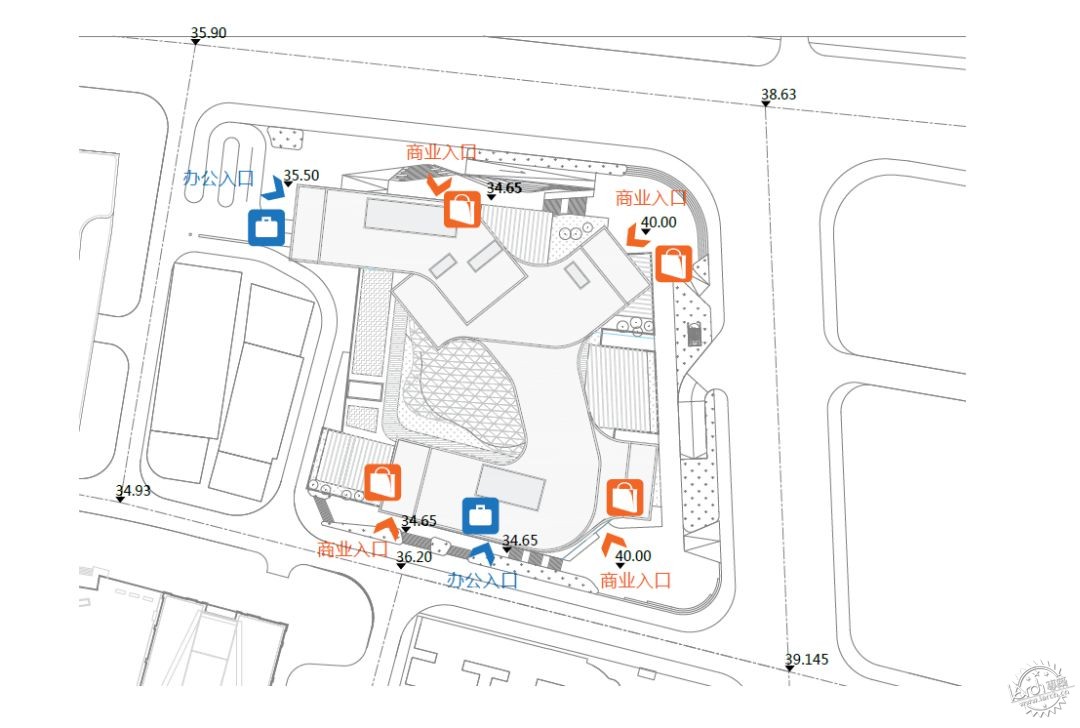
人流动线分析/Pedestrain circulation analysis
裙楼体量在各方向有不同的退进,顶层一个巨型的玻璃穹顶,犹如洞穴的入口,可以窥见其中明黄的灯光和往来的人流,如同黄龙洞一般。裙楼与塔楼之间则以一栋栋用现代建筑语汇重新诠释的古村落房屋作为过渡的架空平台,传统房屋形式与现代金属材质形成了鲜明的对比,亦古亦今,极富冲击力。
The podium has different setbacks on each direction features with a huge glass dome on top and brilliant yellow light sheds, mimicking Huanglong Cave where stalactites and stalagmites shimmers under colorful spotlights. Between podium and tower, an elevated transitional platform is constituted with silhouette of an ancient village reinterpreted in modern architectural language with metallic material creating striking contrasts and visual impact.
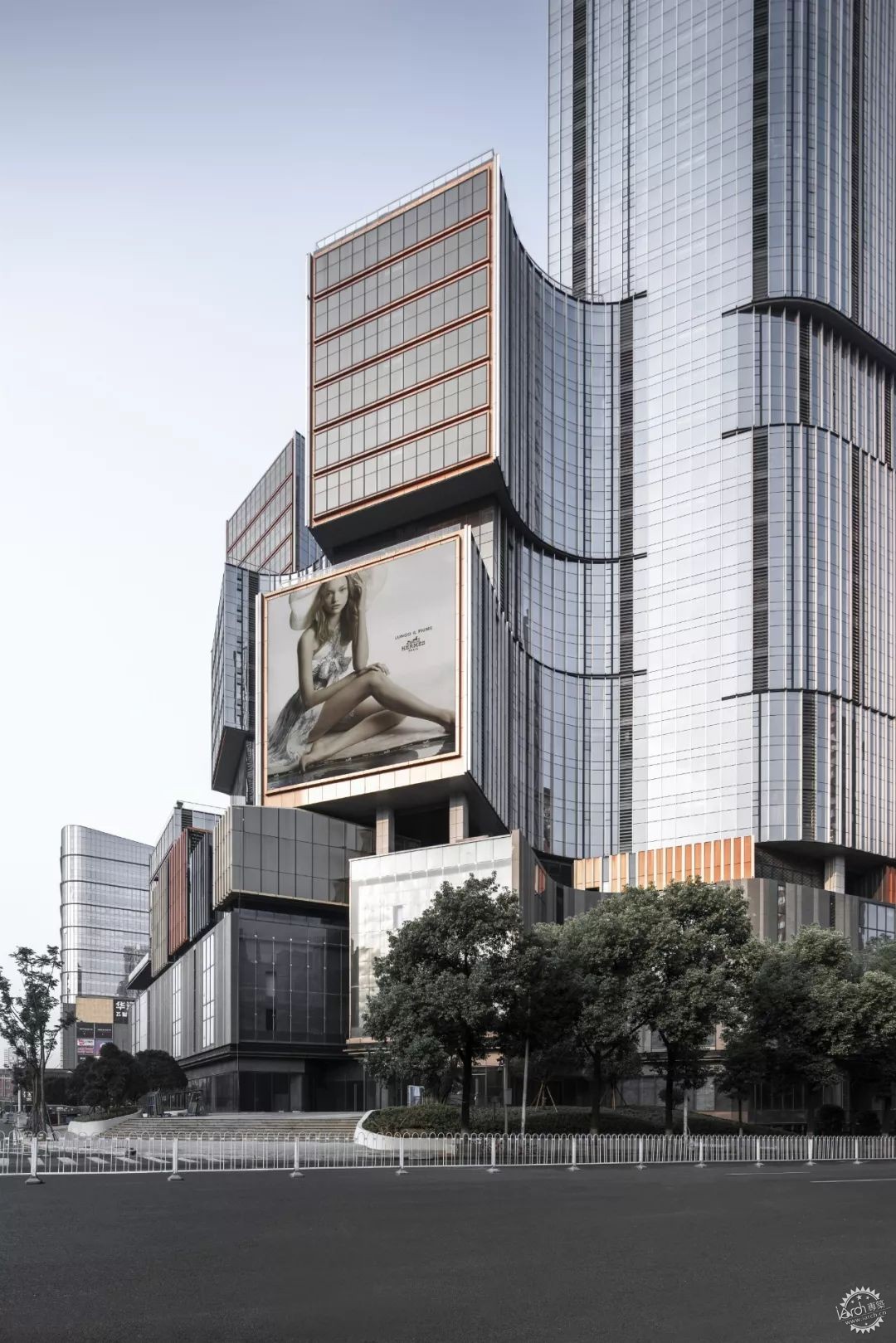
项目东北视角/Northeast View of the Project
裙房之上是两座板型塔楼,通过体量的错落扭转以及层与层之间参差进退,模拟了张家界嶙峋山石,营造出生命蓬勃的自然景象。南北两栋塔楼以连桥连接,形成类似天门洞与天生桥的景观,而错落的体量间形成的平台,犹如高山台地,通过绿化即可成为屋顶花园。
Massing of the two towers are staggered and twisted with uneven setbacks on each storey to simulate the vigorous and flourishing natural landscape of Hunan, and creating plateau-like platforms transformable into roof gardens. With a link bridge connecting the South and North towers, it brings reminiscence to the natural wonder of Tianmen Cave, a natural arch on the cliffs high up in clouds that resembles a ‘Gate to Heaven’.
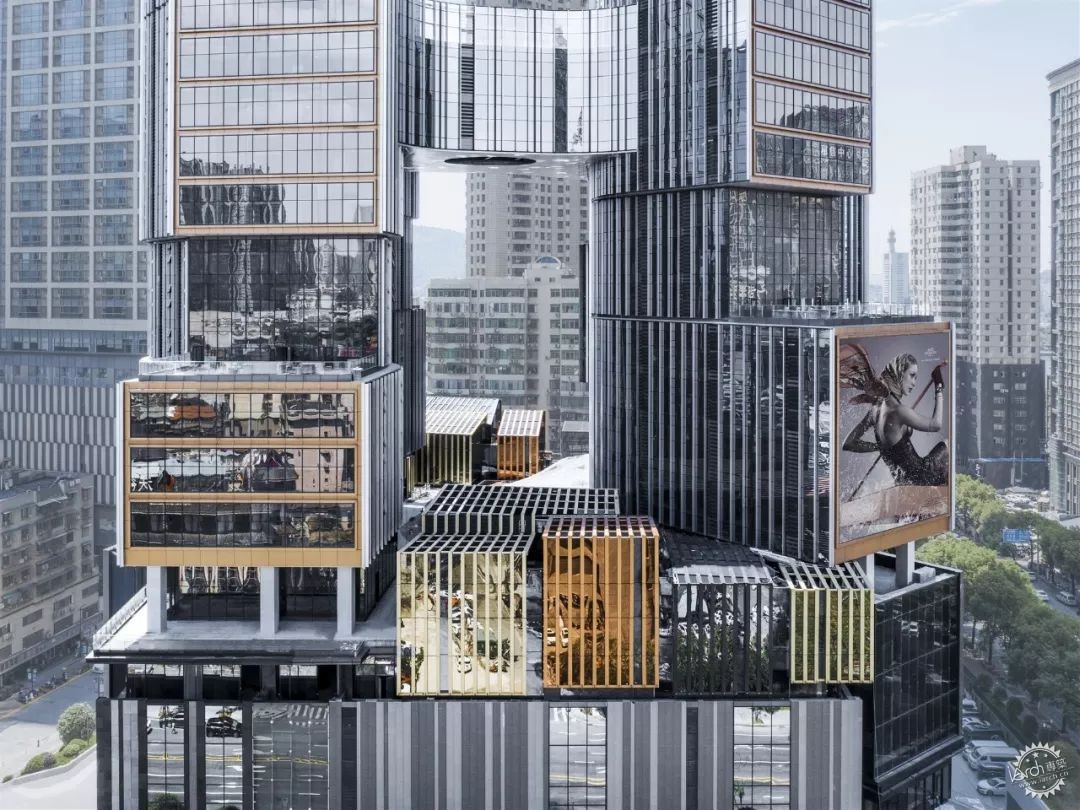
裙楼顶层的过渡空间/Transition Space on Top of Podium
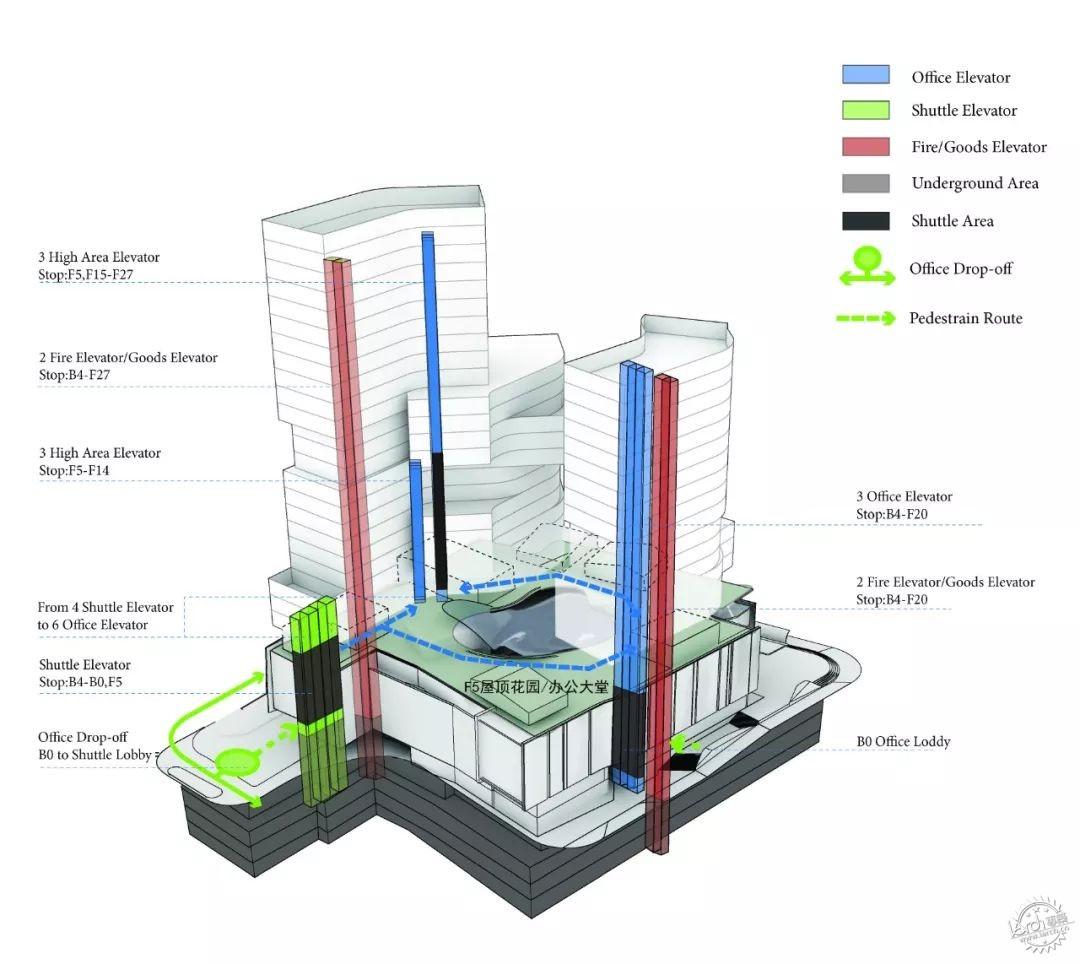
办公动线分析/Office circulation analysis
设计用直观的立面语言对建筑功能加以区分。裙楼立面除首层为了商业展示部分使用玻璃幕墙外,主要使用石材搭配横向的玻璃橱窗;而塔楼立面则以纵向线条为主,与裙楼建筑设计语言形成呼应,又界限分明。
Building programs are easily distinguished with intuitional expression of the façade. Glazed curtain wall are used on ground floor for retail display, remaining of the podium adopts stone with horizontal glass display window; the tower façade is dominated by vertical lines, demarcates while echoing with design of the podium.
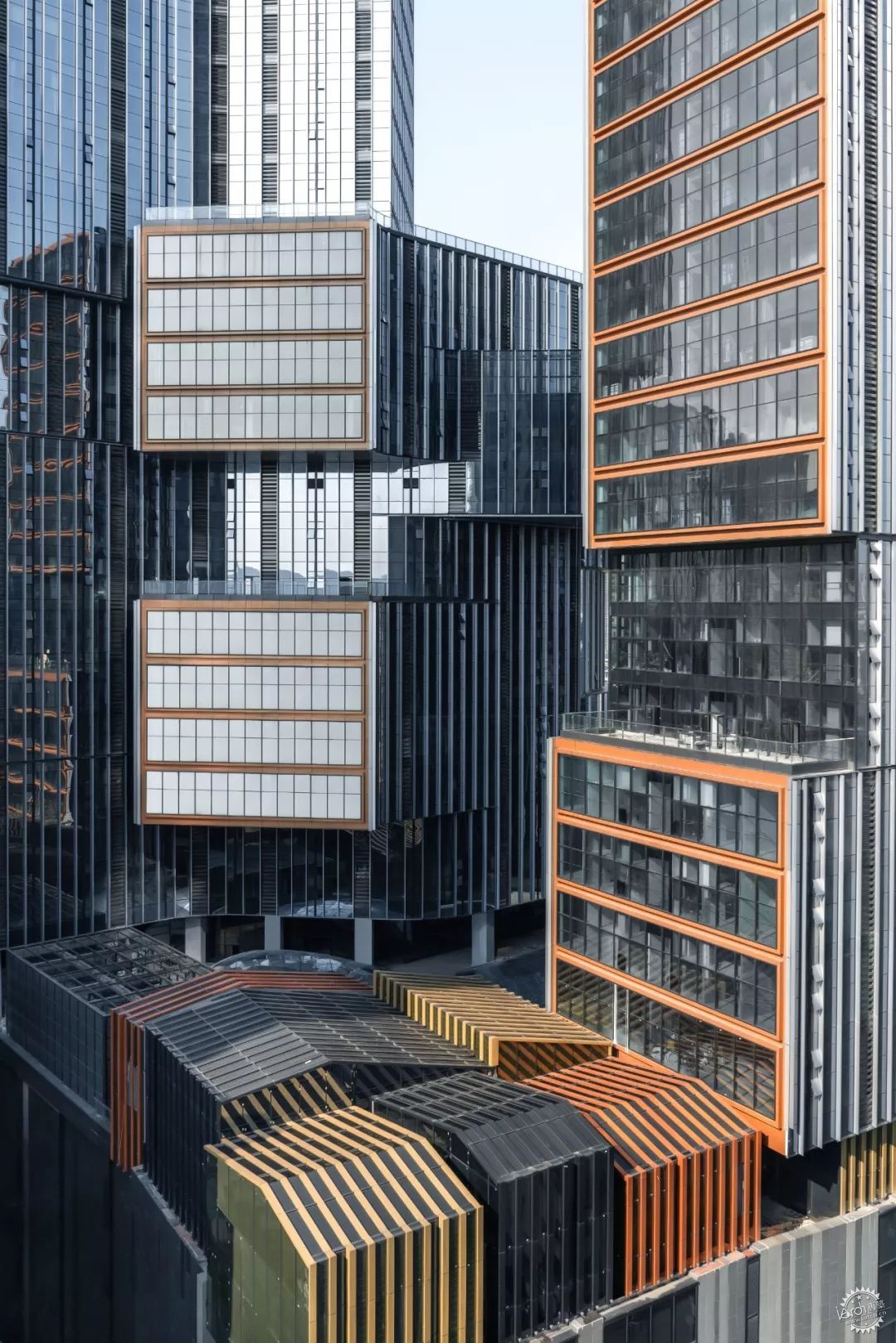
裙楼顶层的过渡空间/Transition Space on Top of Podium
通过Dr. Andy Wen的巧妙设计,特殊的建筑轮廓结构在突显长沙人霸蛮的个性、呼应地貌特征的同时,也大幅提升了建筑的使用体验以及与城市的空间联系。塔楼形体以视野为设计导向,通过退进、错位、联通形成了丰富的形体,可以从不同角度一览长沙的山、水、洲、城。通过对朝向方位的精心考量,曲线的建筑轮廓构建出具有拔风效应的半围合微观环境,营造出自然通风、日照优良的环境条件。塔楼退进形成的露台与公共空间,提供了更多的景观平台,助力打造城市会客厅,而裙楼屋顶的过渡平台也为市民提供了休闲新去处。
“在高密度城市开发中,大部分人都在关注容积率背后带来的经济价值,但我们希望为城市带来的改变能够不止于此。”Dr. Andy Wen以主题性商业空间为概念,设计打造了集文创主题购物中心和情景餐饮街区于一体的商业裙楼,围绕“艺术、人文、自然”带来全新购物体验的同时,也为城市带来更多文化空间。
The unique architectural structure also greatly emphazies spatial connection with the city and promotes user experience of the building. Massing of tower is view-oriented – to maximize views to surrounding mountains, rivers, islets and the cityscape of Changsha can be viewed from different angles. Through careful consideration and rigorous calculations, a semi-enclosed micro-environment with natural ventilation and unobstructed daylight is provided by the curved contour. Terraces and public spaces formed with tower setbacks are set as viewing platforms, together with the podium rooftop, the development becomes an urban parlor as well as a new leisure destination for both local citizens and tourists.
The designer wishes to bring more changes to the city than just land value. While the commercial podium, comprising of a ‘culture and creation’ themed shopping mall and an immersive catering block, is designed to integrate “art, humanity and nature” with brand new shopping experience, it also expands cultural space of the city.
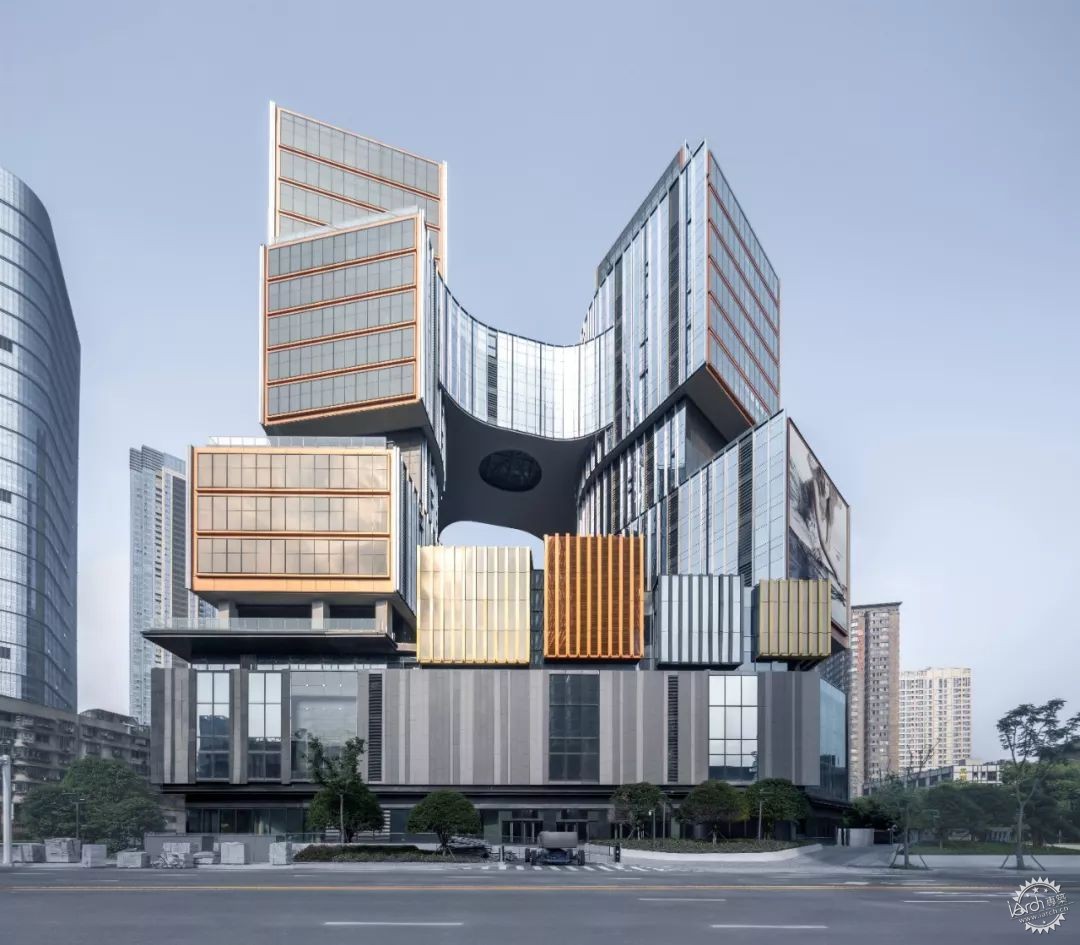

半围合微环境示意及实际效果/Semi--enclosed micro-environment
商业裙楼为双首层设计,巧妙地将地块不同方向近3米的高差,在减小施工量的基础上最大程度转换为商业价值,将地势较低处作为低首层主要入口,将商业价值较大的东北角、东南角作为高首层主入口,创造与太平街、坡子街连接的商业走廊,并设立广场公共空间吸引人流。裙楼中庭面积较大,作为艺术展览、演出活动空间,为来往访客提供一个充满艺术人文氛围的公共活动场所,形成环形的商场空间,有效引导行人流线和优化空间体验。商业各层之间有多条竖向交通设计,提升用户体验的同时,最大程度提升了高层商业空间价值。
The commercial podium is designed with double ground floor, sensibly shifting the 3-metre altitude difference of the plot into value-added spaces with minimum construction effort. On northeast and southeast are main entrances of the upper ground floor. They form a commercial corridor with the adjacent Taiping Street and Pozi Street, with a public plaza sit in-between to attract pedestrians. The artistic atrium of the podium also reserves a sizable public space for art exhibition, events and performances. The round shopping mall with multiple vertical transportation routes effectively guides pedestrian flow and optimizes spatial experience for the users.
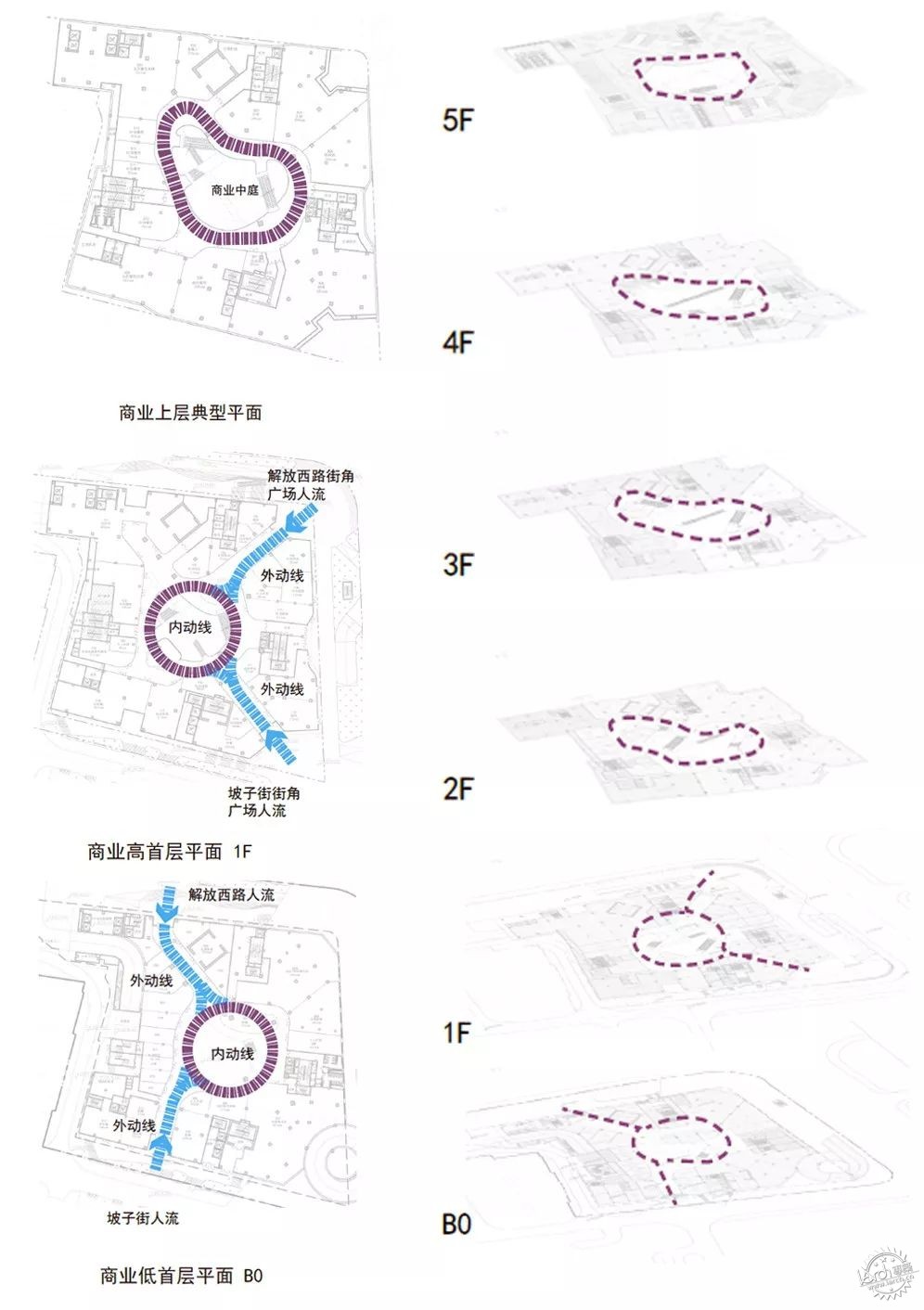
商业动线分析/Retail circulation analysis
办公和住宅的入口与商业入口分开,动线区分彼此独立,可乘梯直达裙楼顶层的过渡空间,穿过屋顶花园直达,也可以在此享受花园景观环绕的生活、工作配套空间。塔楼层高4.5米,提供丰富的空间可能,在一览长沙美景的丰富视野景观中享受LOFT公寓和so-ho办公。
The towers, with a storey height of 4.5 meters, offers wider possibilities for spatial utilization, such as the LOFT apartments and SOHO offices with splendid view of Changsha. The office and residential towers each enjoys a separated entrance with independent circulations. People can always enjoy the pleasant environment surrounded by greens as they access the towers from rooftop gardens on top of the podium.
项目图纸
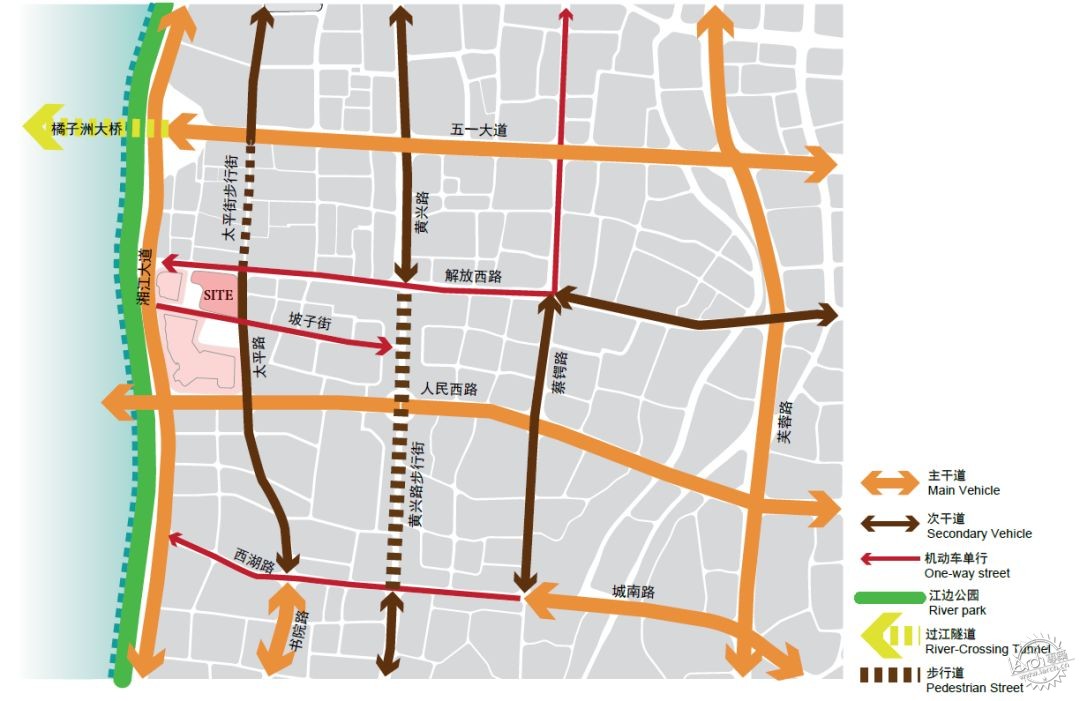
项目地块/Site location
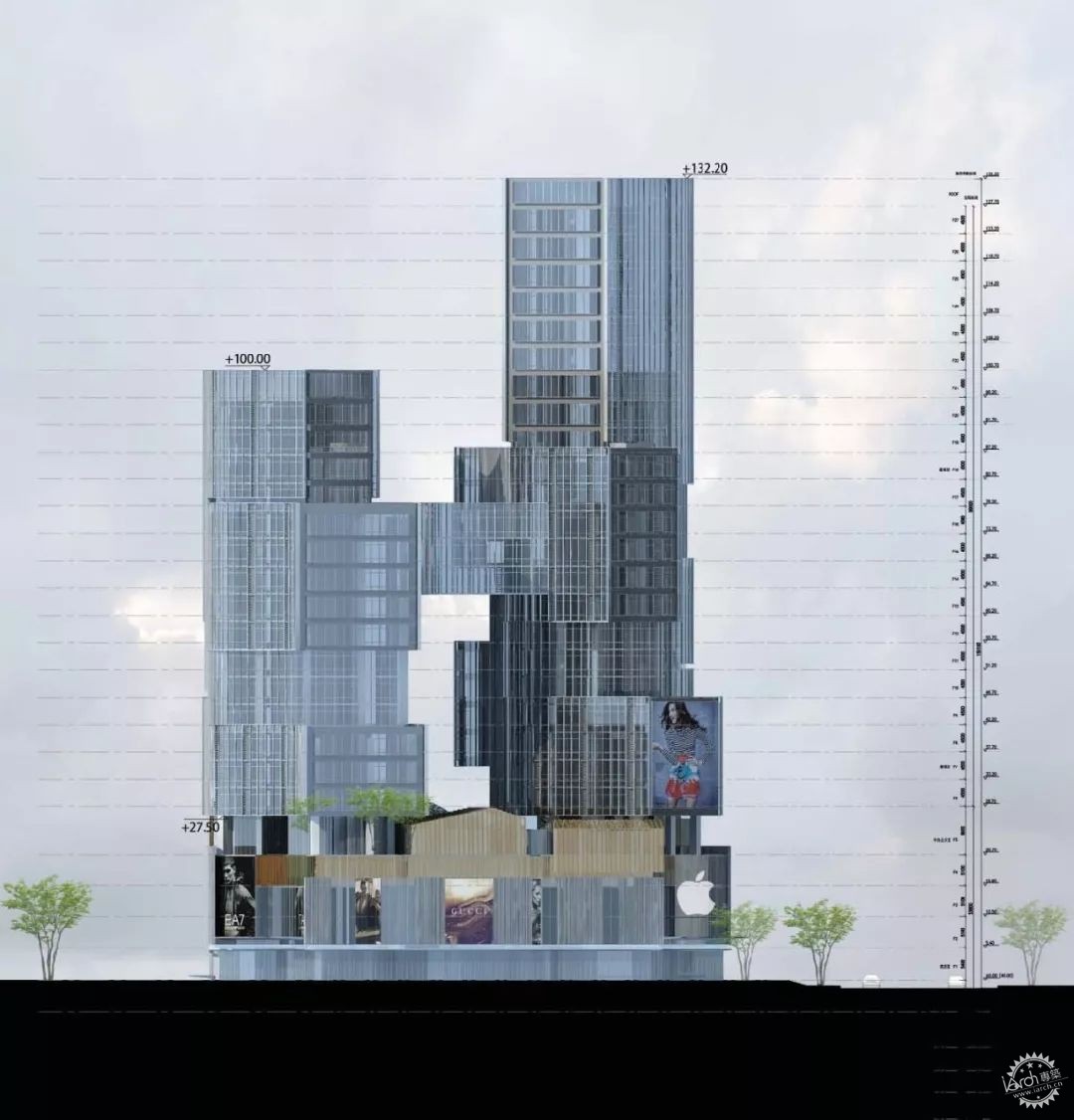
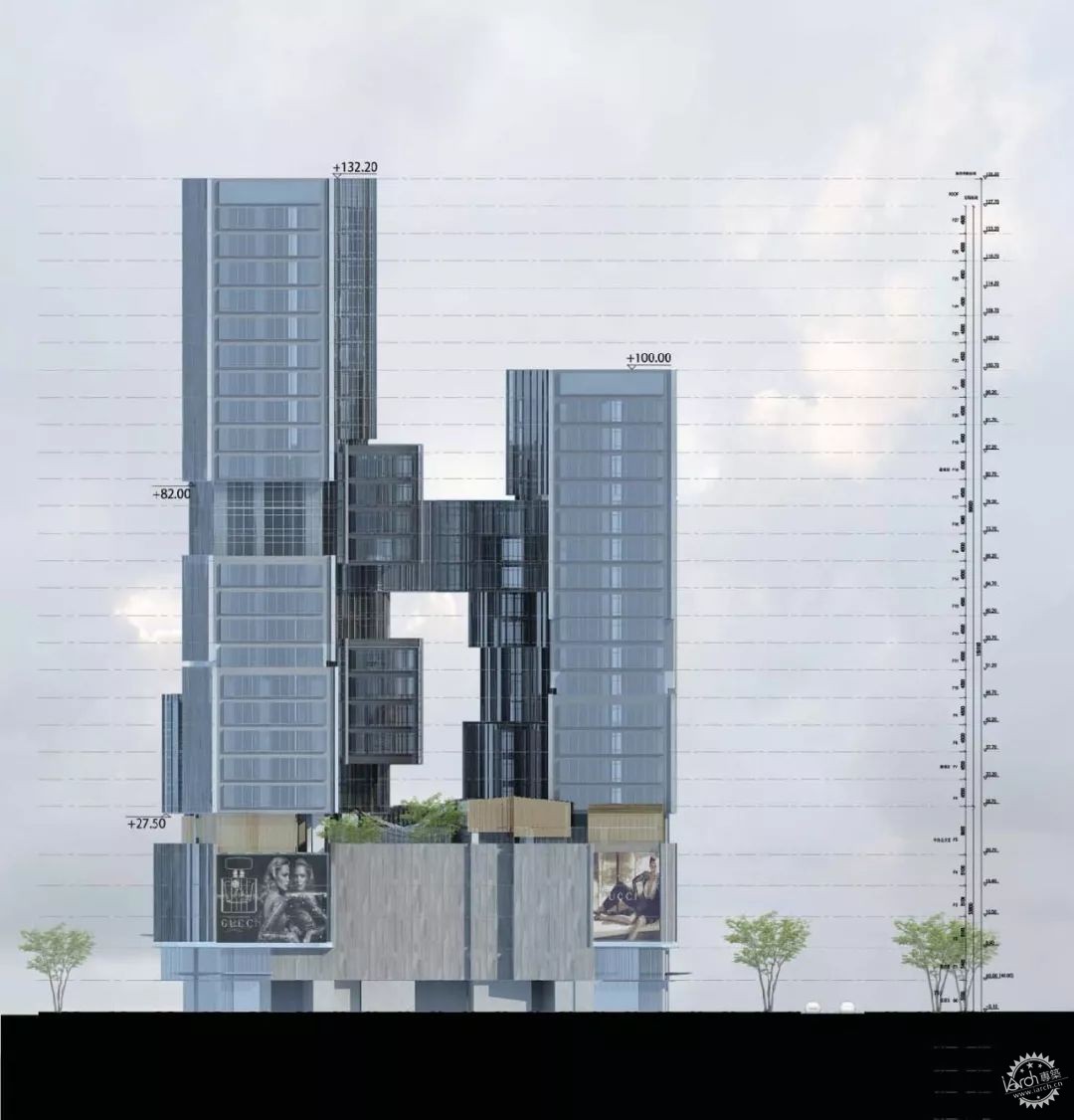
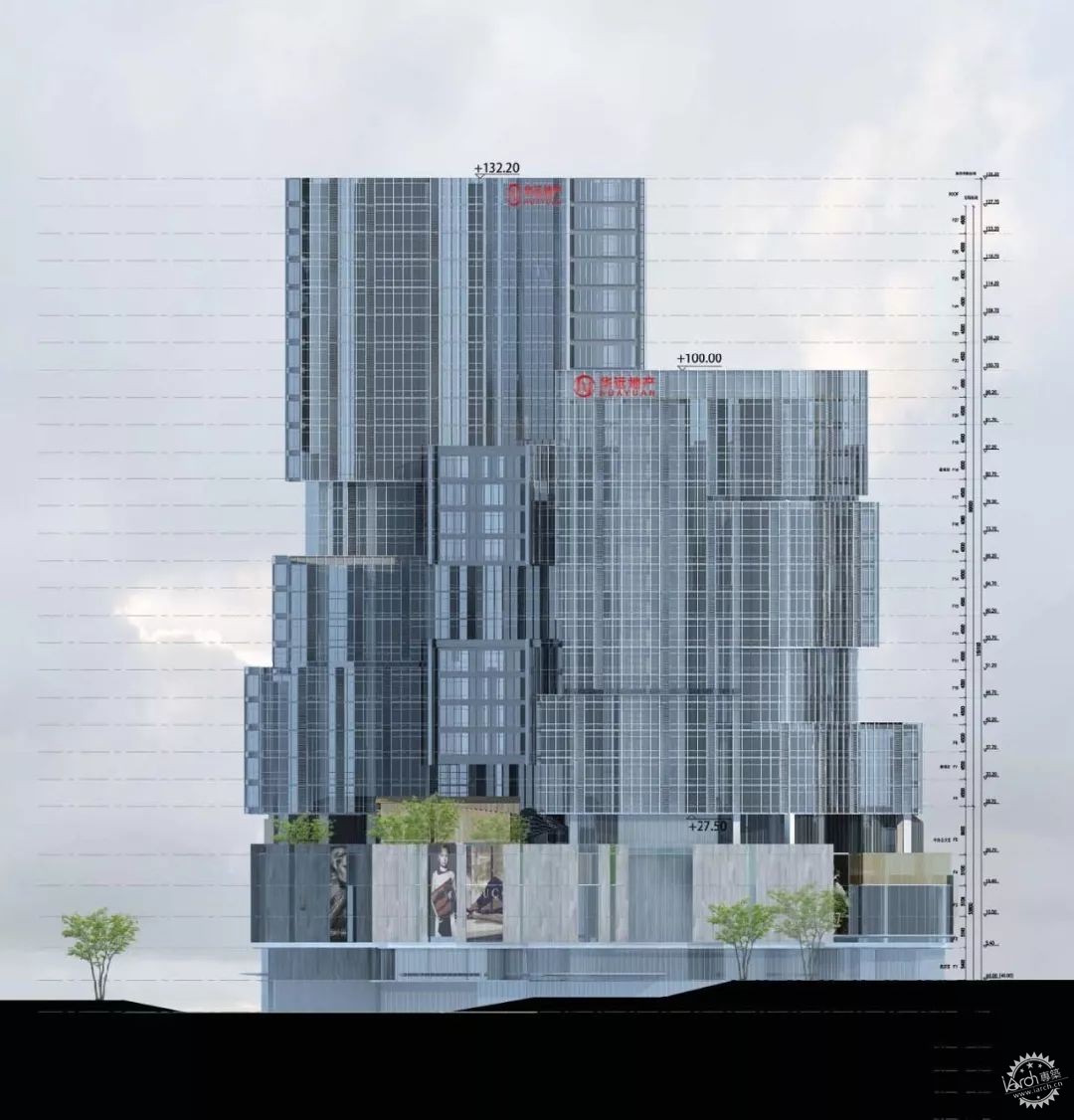
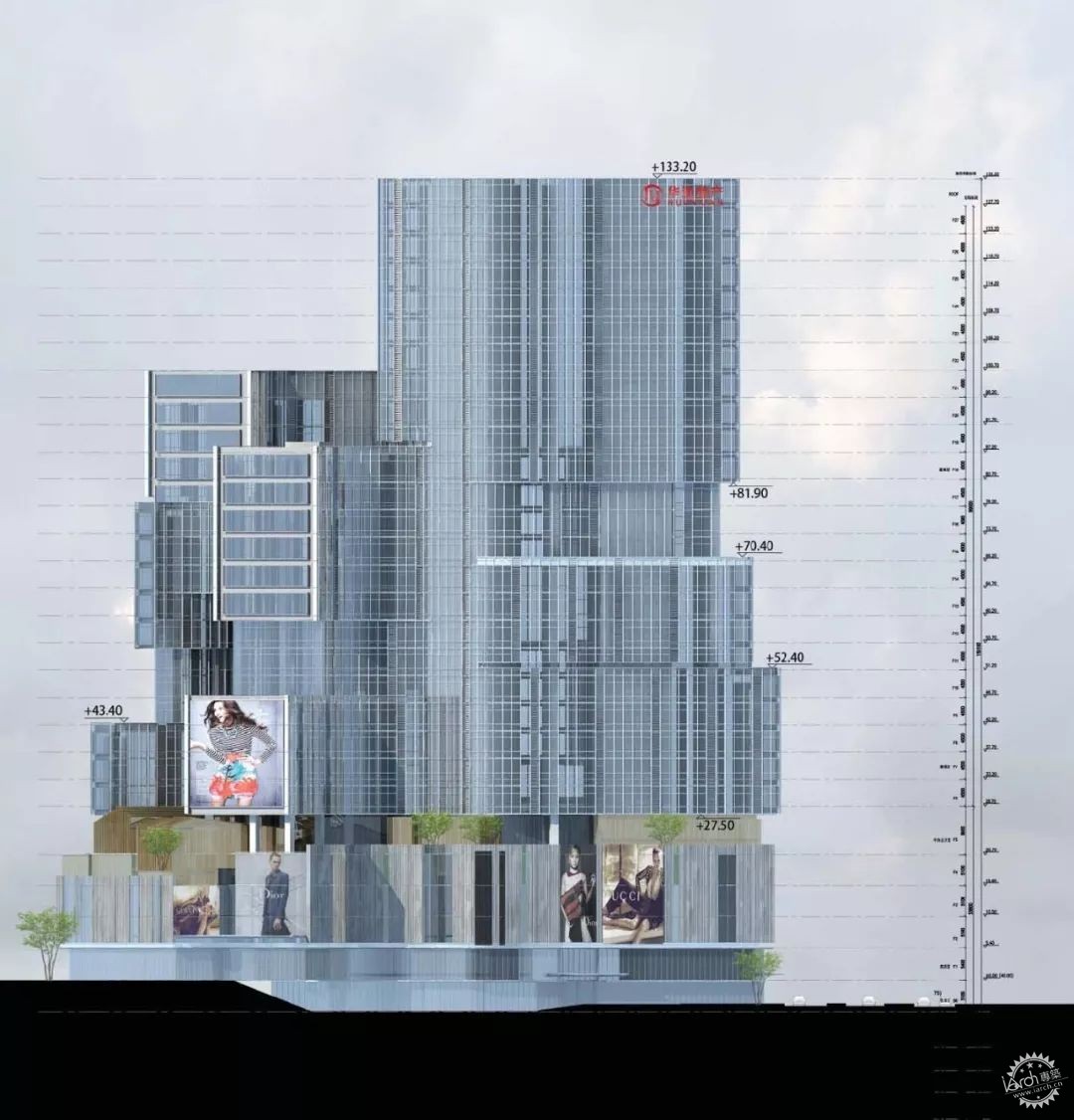
项目东西南北立面展示/elevation
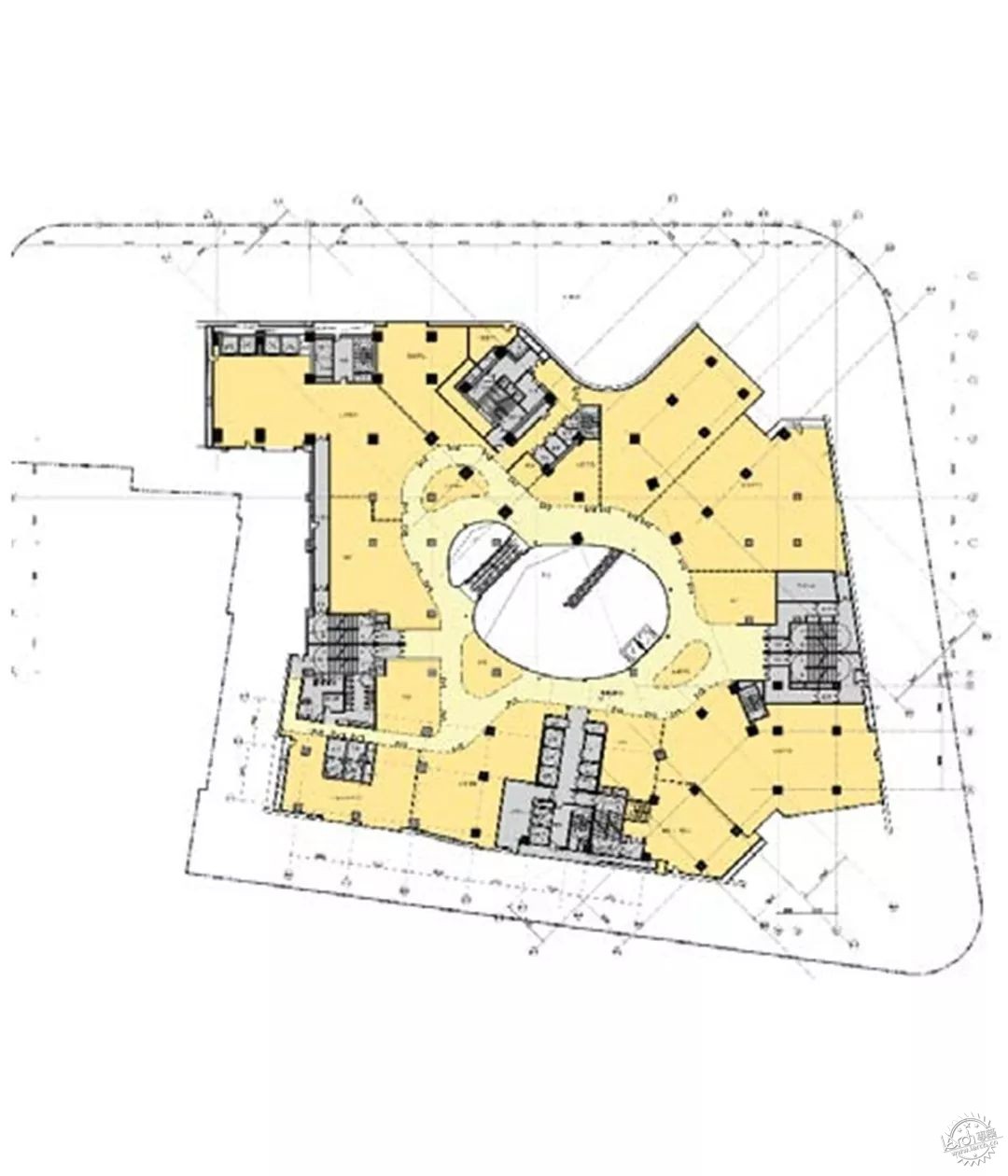
裙楼平面图/Tower plan
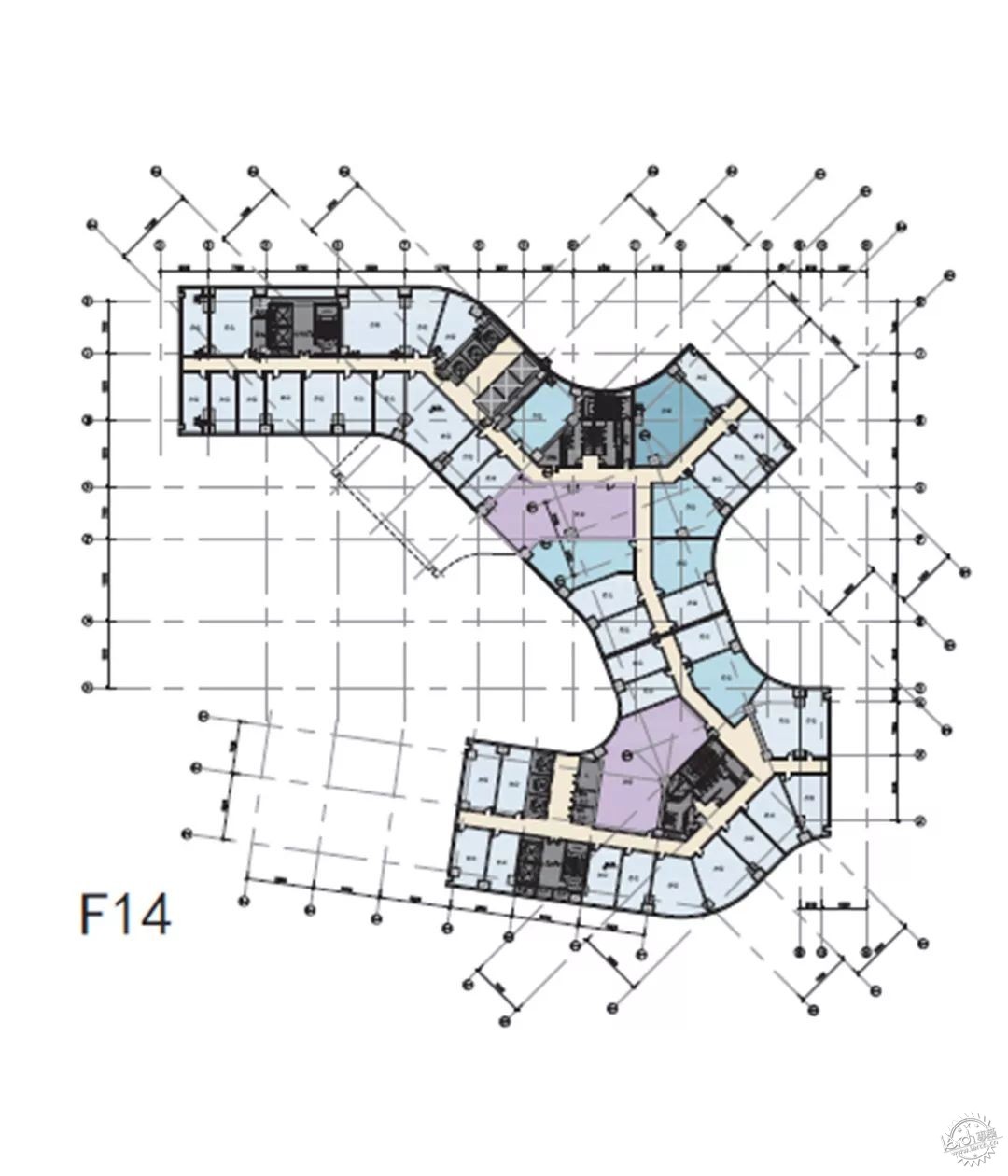
塔楼平面图/Tower plan
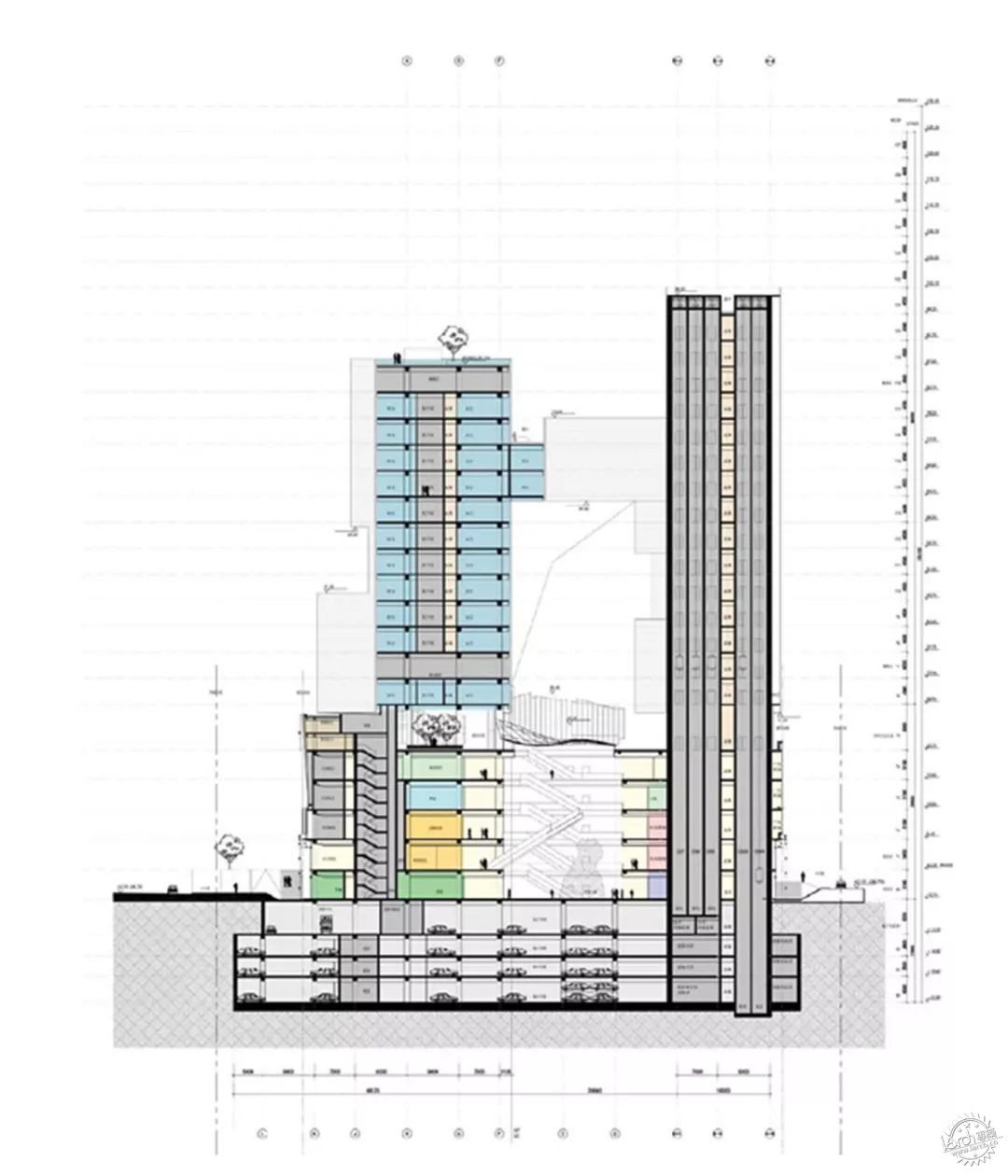
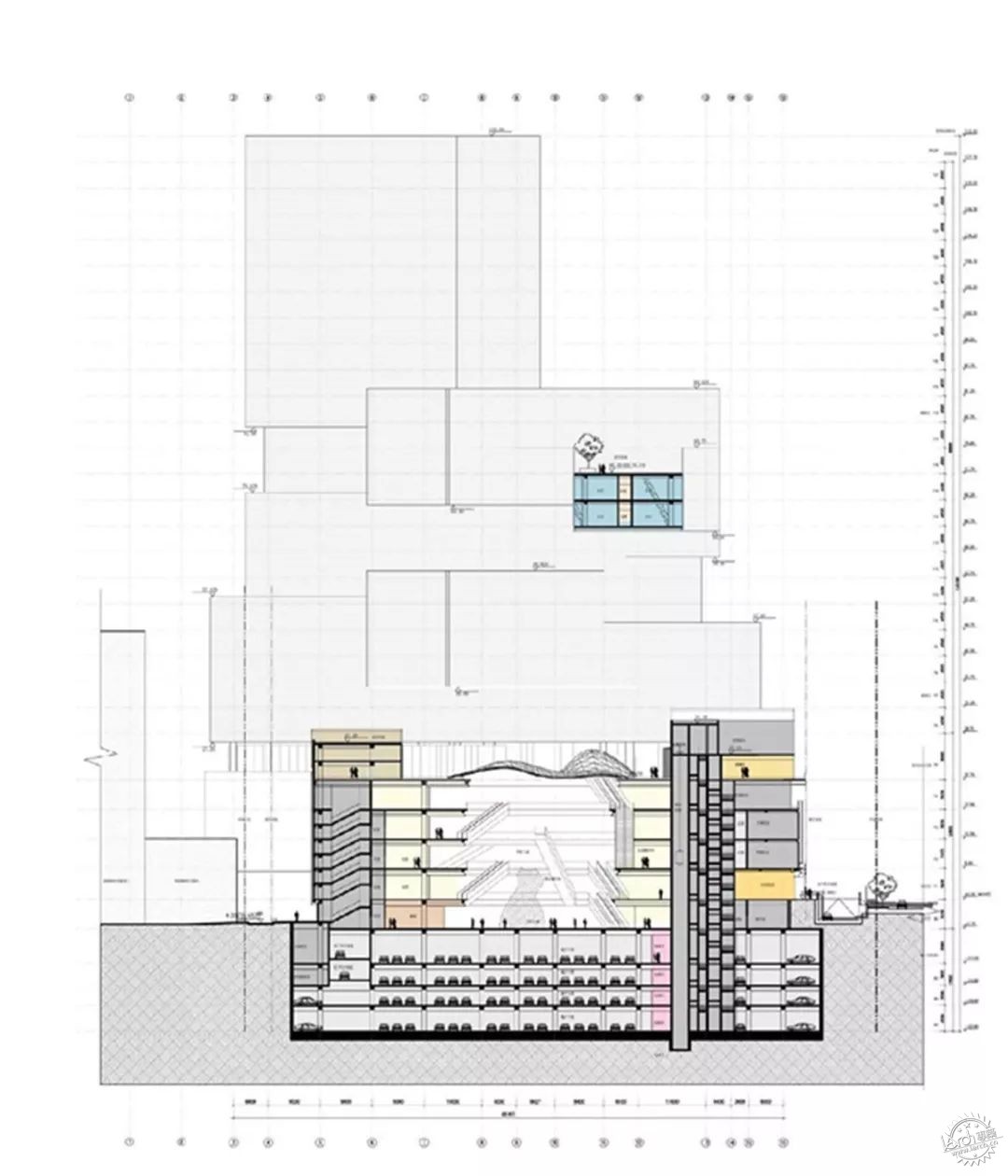
剖面图/Sections
项目:华远·云玺
位置:中国湖南
设计及项目建筑师:Aedas
业主:长沙橘韵投资有限公司
建筑面积:122,154平方米
竣工年份:2019年
董事:Dr. Andy Wen(温子先博士),全球设计董事
Project: Huayuan Yunxi
Location: Hunan, PRC
Designer and Architect: Aedas
Client: Changsha Juyun Investment Co., Ltd
GFA: 122,154 ㎡
Completion: 2019
Director: Dr. Andy Wen, Global Design Principal
来源:本文由Aedas提供稿件,所有著作权归属Aedas所有。
|
|
