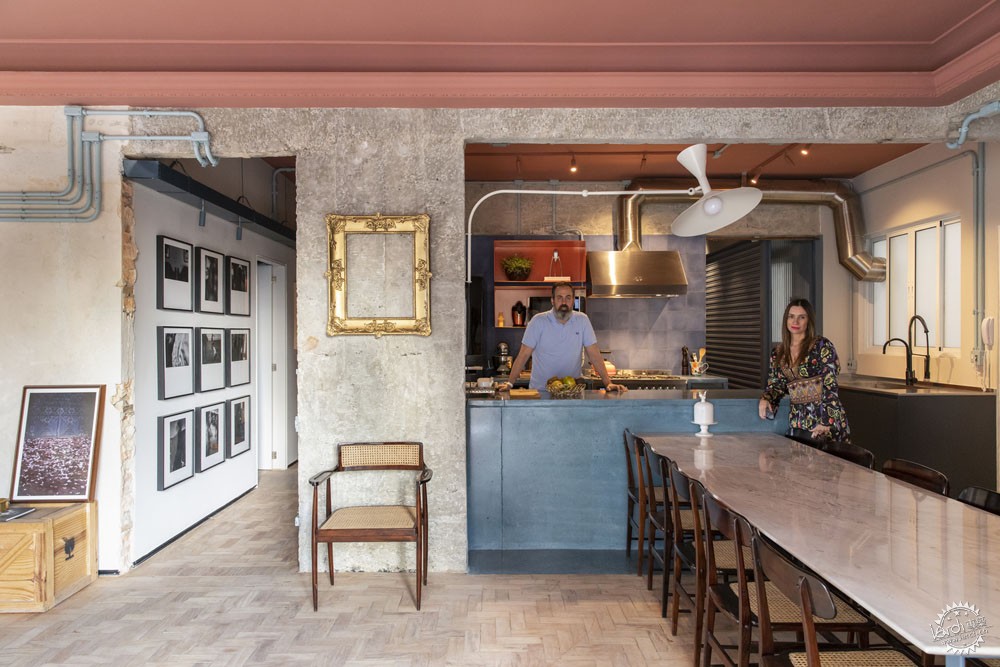
巴西圣保罗RF公寓
RF Apartment / SuperLimão Studio
由专筑网王沛儒,小R编译
来自建筑事务所的描述。在巴西圣保罗Paulista大街,有一套160平方米的公寓,保留了50年代巴西圣保罗的历史,公寓主人愿意公开展示时间留下的痕迹。SuperLimao工作室的项目位于Artacho Jurado的经典项目Saint Honore建筑内,项目获得了一对与艺术、建筑和摄影有关的当地居民夫妇的青睐,他们想要一套公寓用来招待朋友聚餐和聚会。
Text description provided by the architects. An apartment with 160 m2 from the 50's in Paulista Avenue, in São Paulo (Brazil) with a lot of history and customers willing to expose all the marks of time. SuperLimão's project in the Artacho Jurado's classic Saint Honoré building, won as residents a couple linked to art, architecture and photography and wanted an apartment to receive friends for dinners and get togethers.
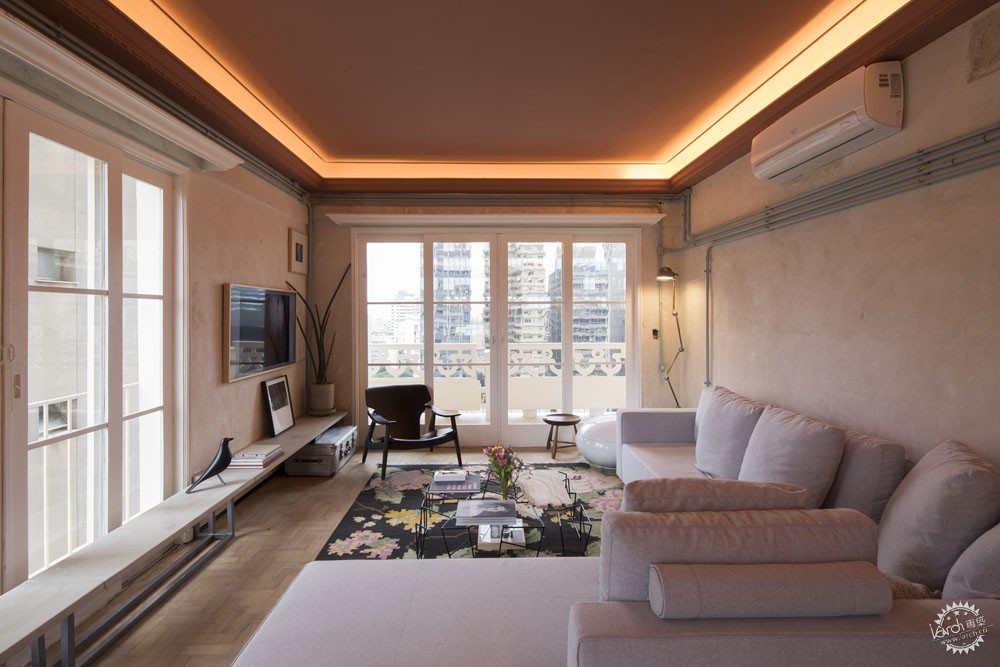
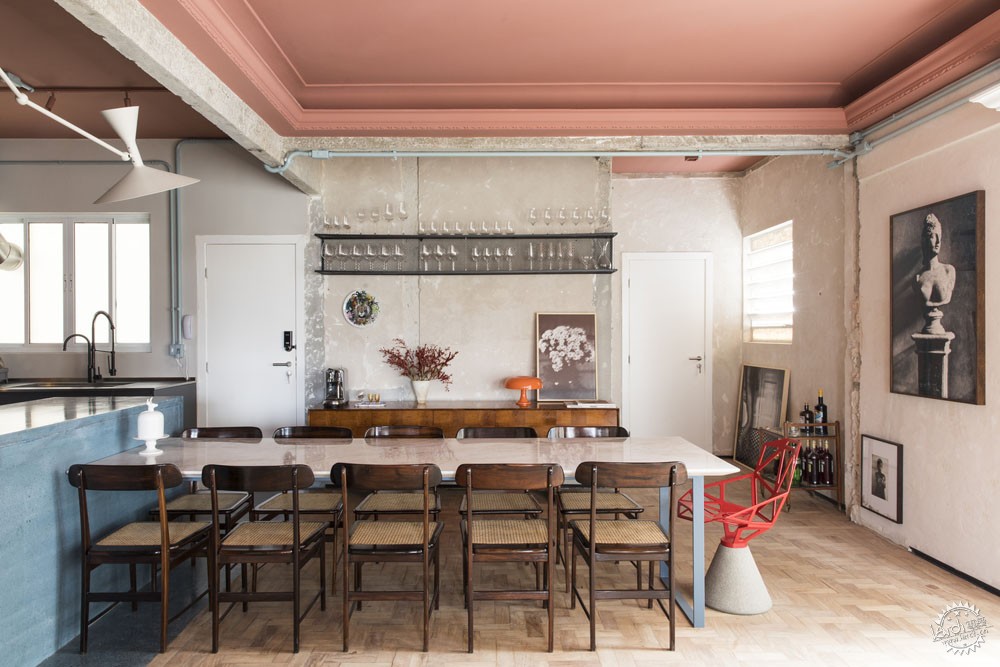
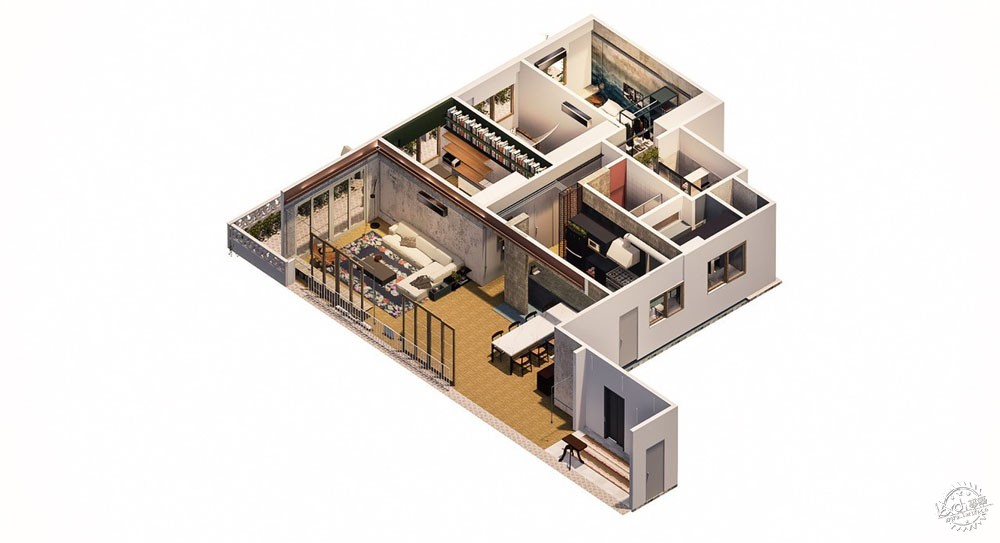
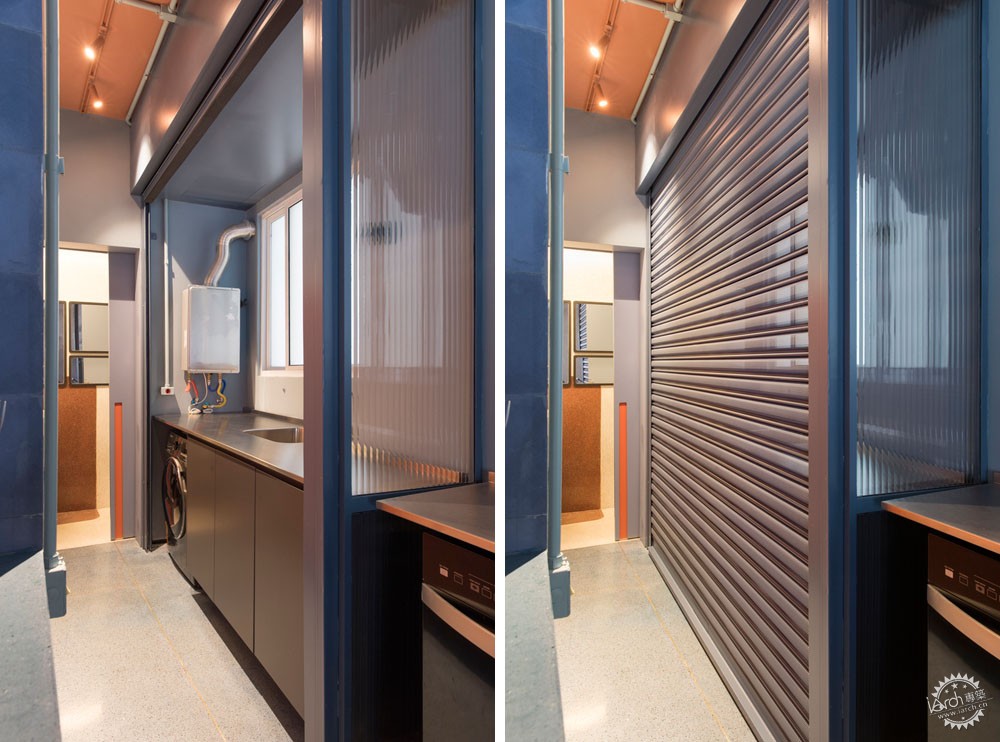
从20世纪50年代到现在,随着生活方式的变化,厨房和社交门户之间的服务通道在当前的家庭使用中没有那么重要。于是建筑师决定扩大房间、统一厨房和服务区域,拆除整个走廊,将所有空间转化为社交区域,把浴室改造为厕所,食品储藏室改造为儿童浴室。
With changing priorities in the way of life from the 1950s to the present day, the passage of service between the kitchen and the social gateway no longer made sense in current family use. It was decided to demolish the entire corridor by enlarging the room and unifying the kitchen and the service area, transforming all spaces into social areas. The service bathroom turned the toilet and the pantry turned into one of the children's bathrooms.
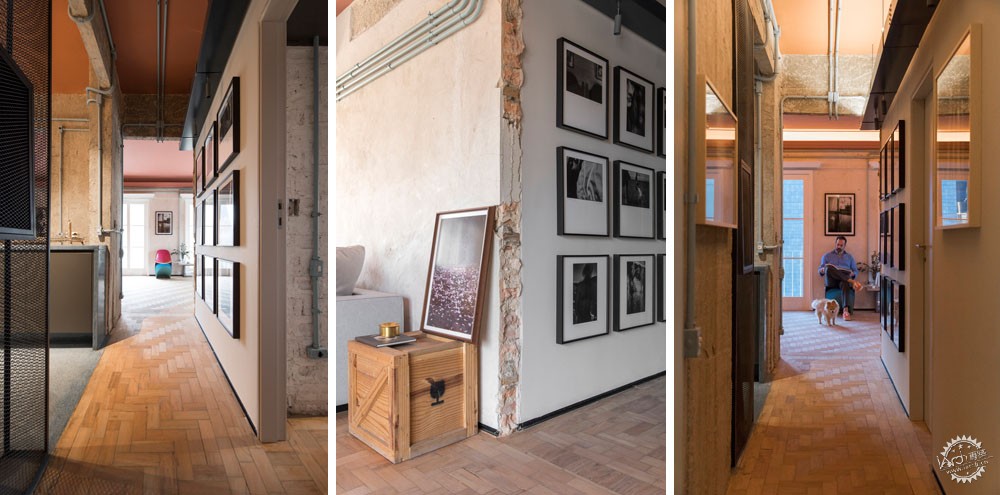
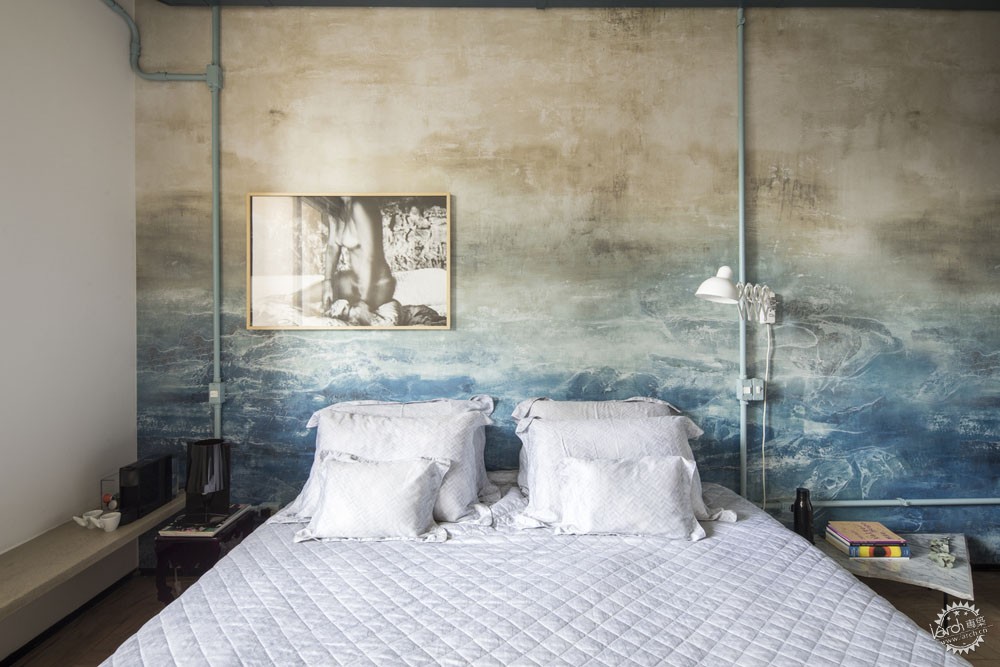
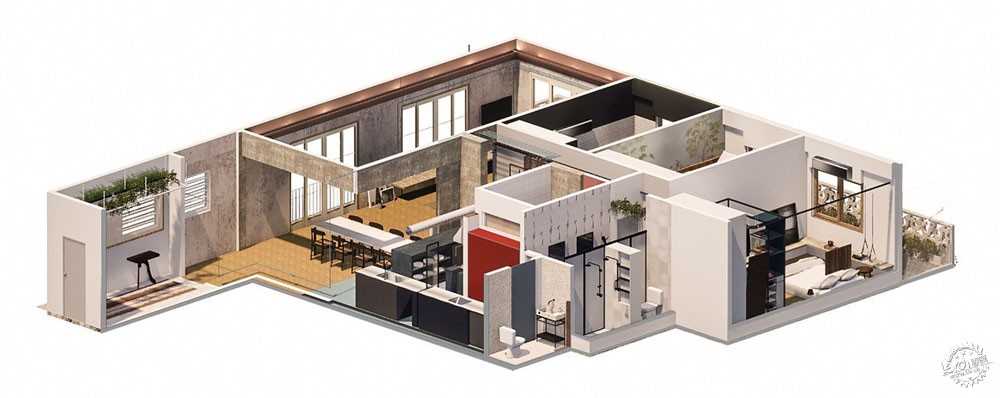

由于是套旧公寓,它四周的窗户都非常宽大。使用者从客厅和卧室都可以看到Paulista大道,厨房和公共区域的窗户形成了交叉通风系统。
Being an old apartment, the windows are very generous throughout the perimeter of the apartment. The view from the living room and bedrooms is the Paulista Avenue and the kitchen and utility area window makes a cross ventilation.
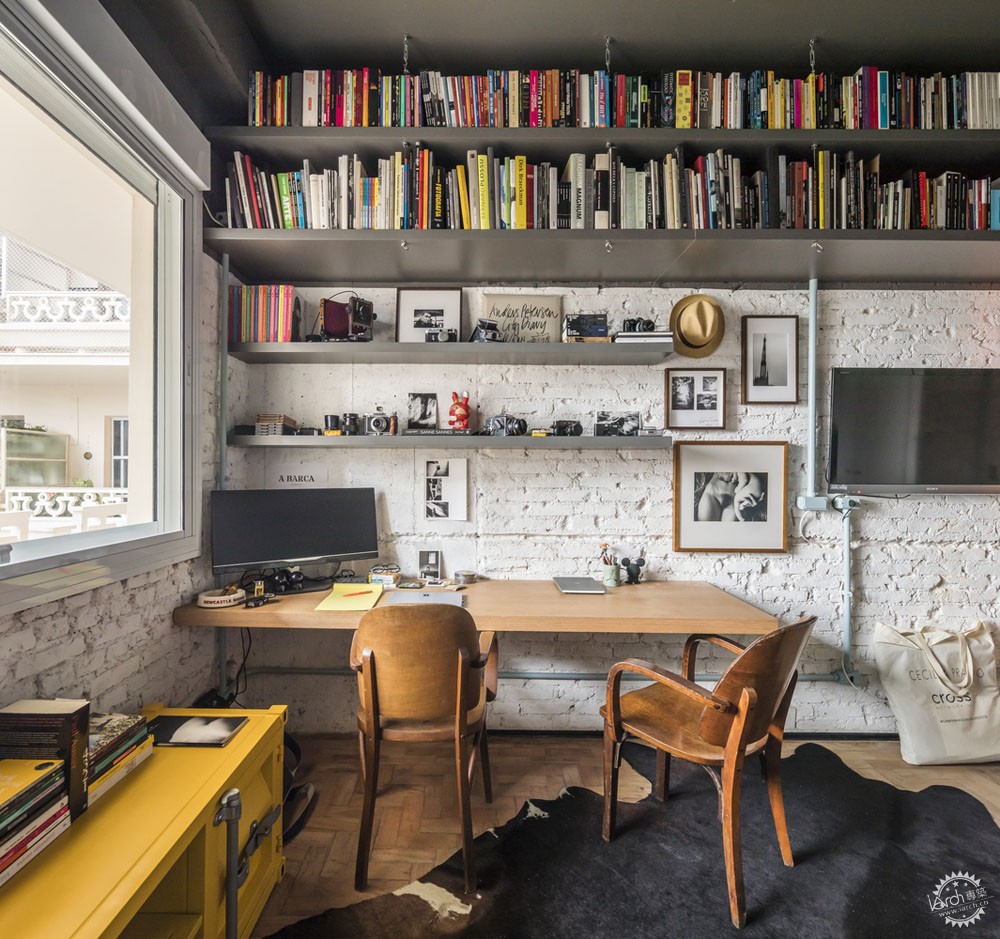
该项目力求最大限度地保持现有的装饰,以强调该地区的历史。在客厅里,墙壁从上到下都用砂纸打磨过,卧室、办公室的墙壁经过剥落,展示了内部的砖石,整个客厅和卧室的地板都保留了原来的俱乐部痕迹。
The project sought to maintain the maximum of existing finishes to enhance the history of the place. In the living room the walls were sanded until they reached the structures; in the bedroom / office the walls were peeled to the brick; throughout the floor of the living room and bedrooms were kept the original club.
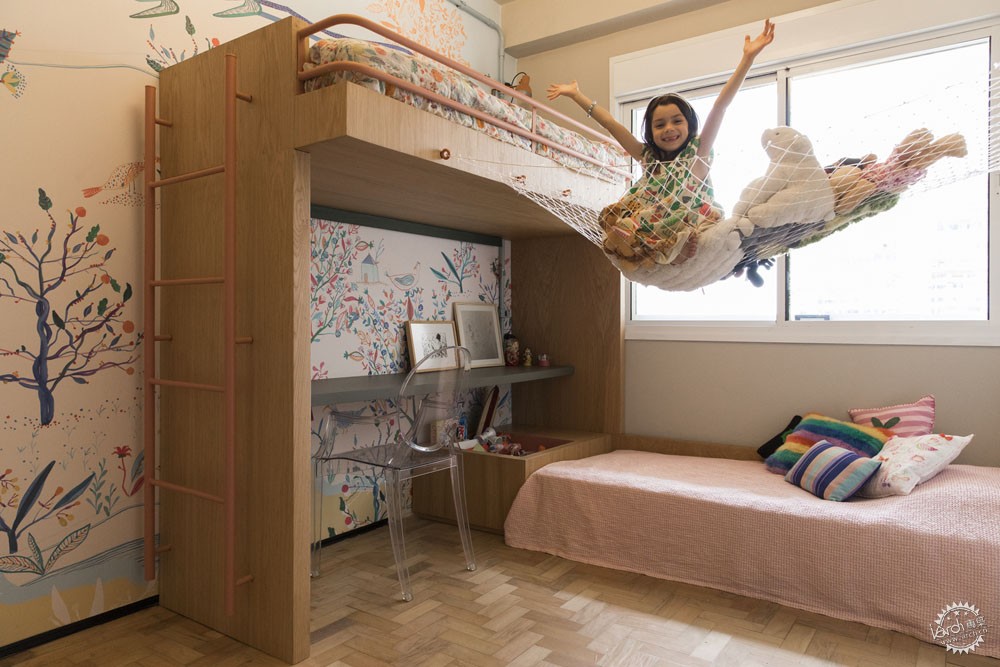
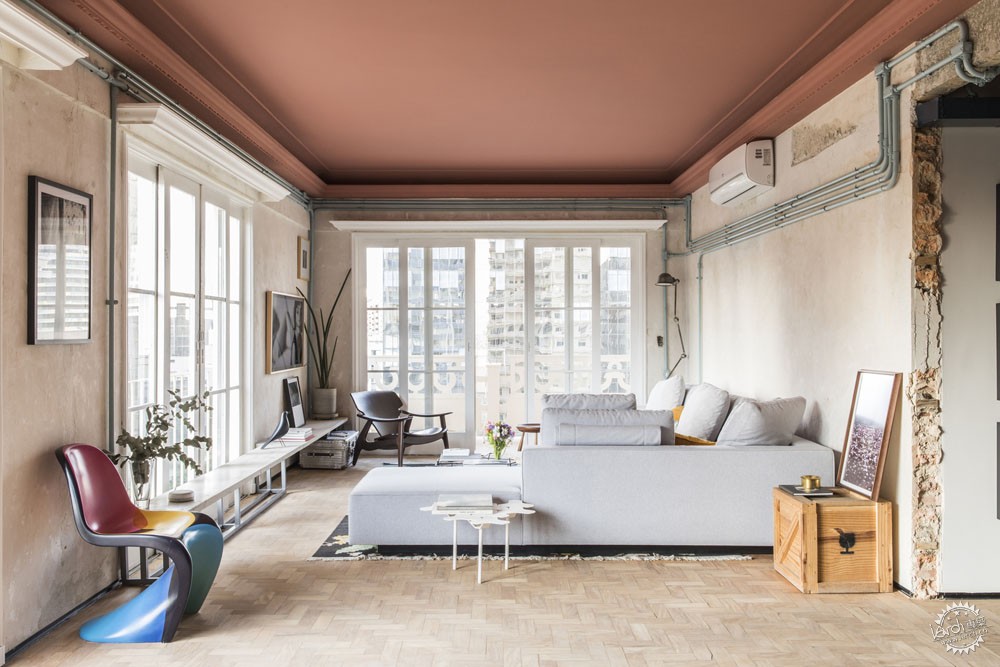
根据建筑的历史感和施工时间,建筑师选择了其中的色彩。泛红的天花板、质朴的墙壁,厨房有着蓝色调的花岗岩地板,还有有色的混凝土台面。在室内装饰部分,建筑师选择了巴西家具,比如Sergio Rodrigues设计的Lucio座椅和Diz扶手椅。
For the color palette were chosen shades that dialogue with the time of construction of the building and with the building. The burnt pink ceiling with the rustic walls and the whole kitchen in shades of blue and granilite floors and pigmented concrete countertops. In the interiors, the first option was to look for Brazilian furniture, such as the Lucio chair and the Diz armchair by Sergio Rodrigues.
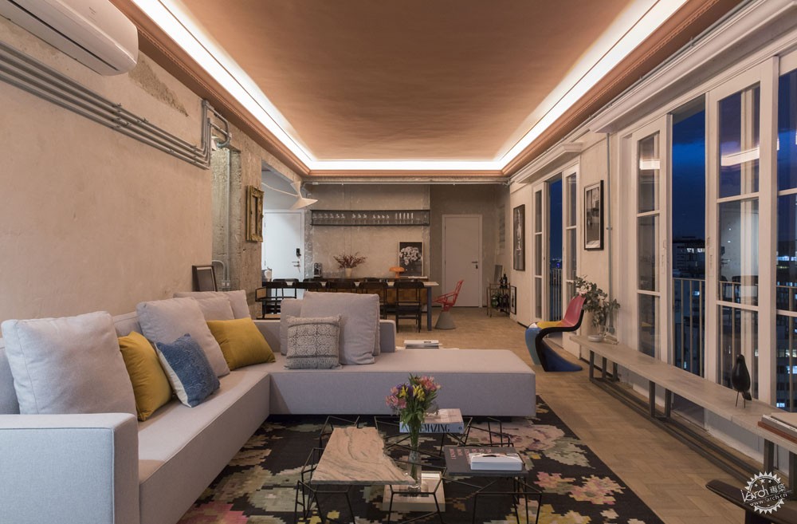
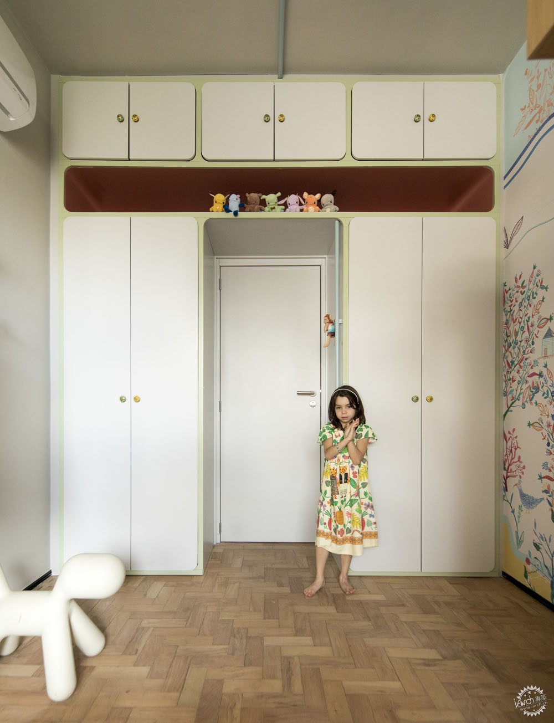

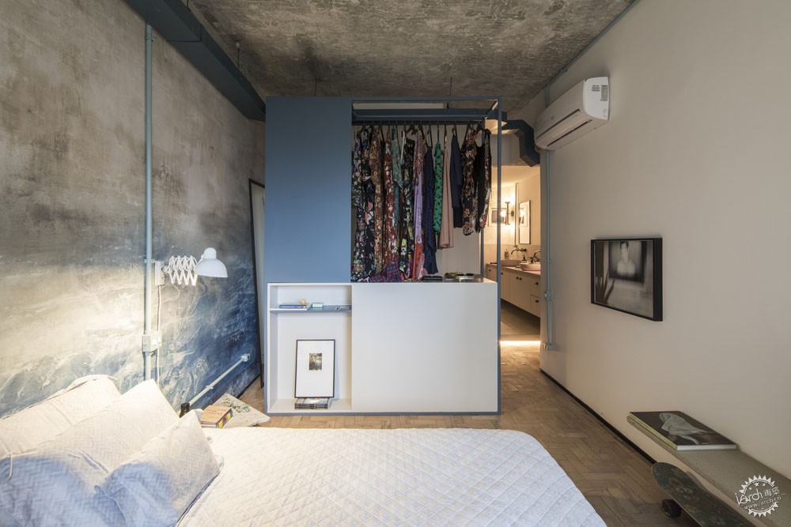
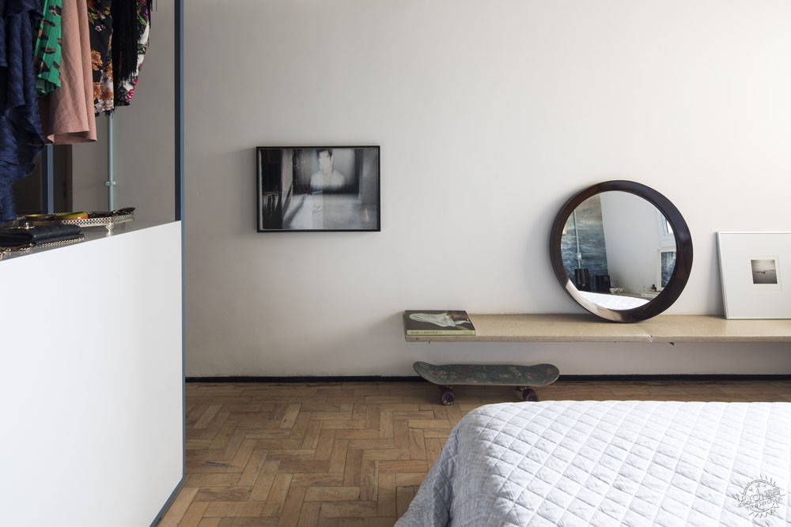
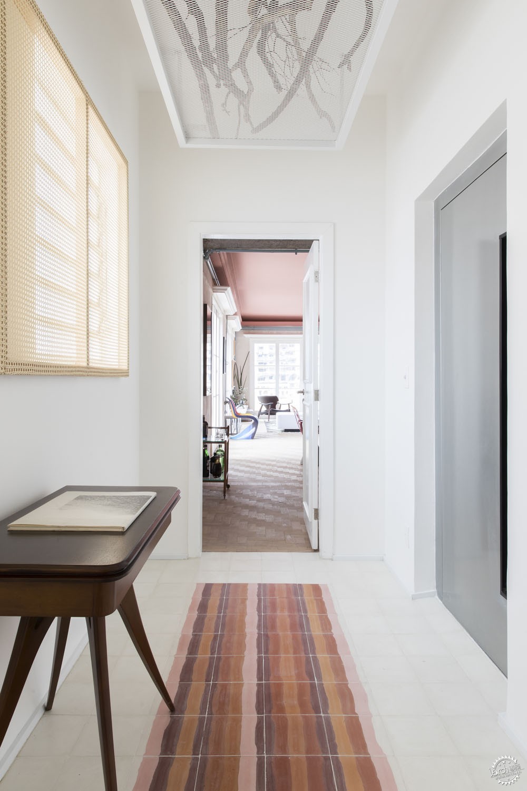
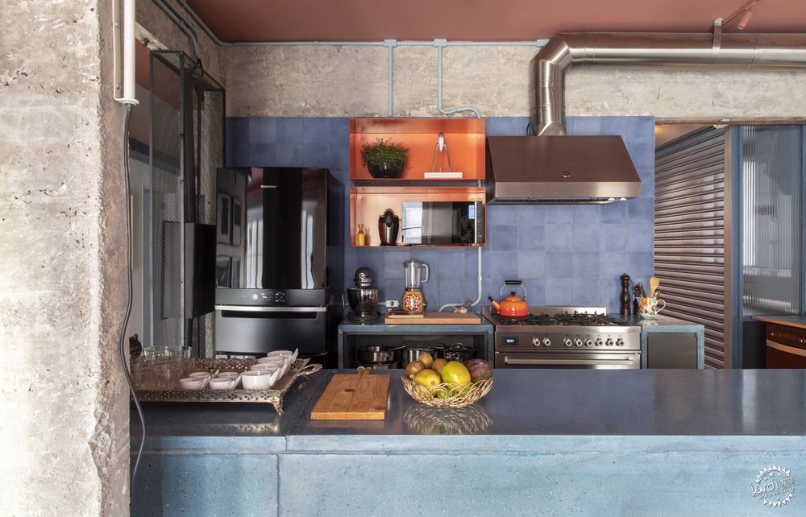
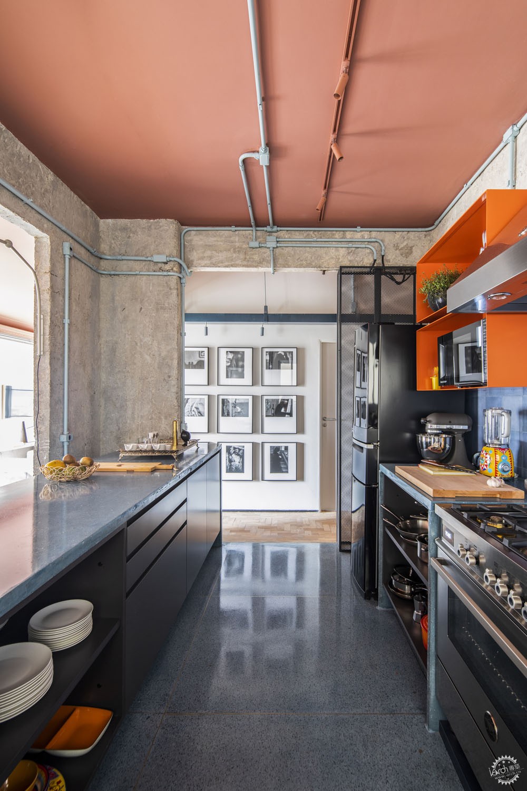
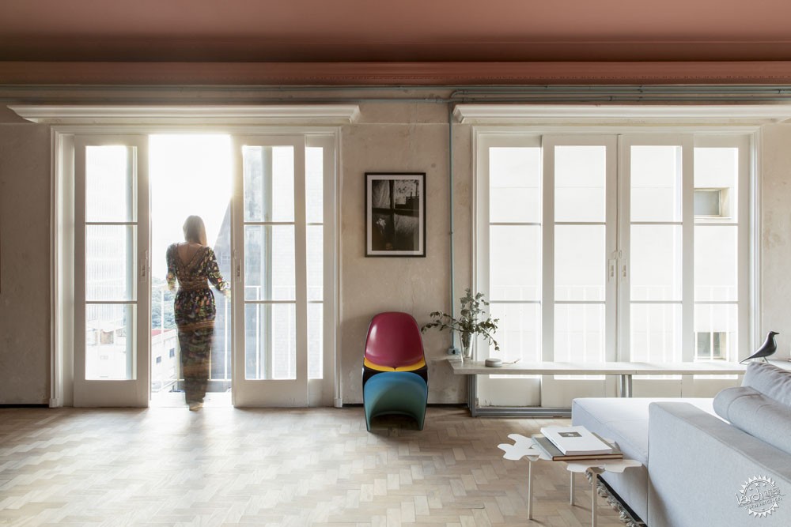
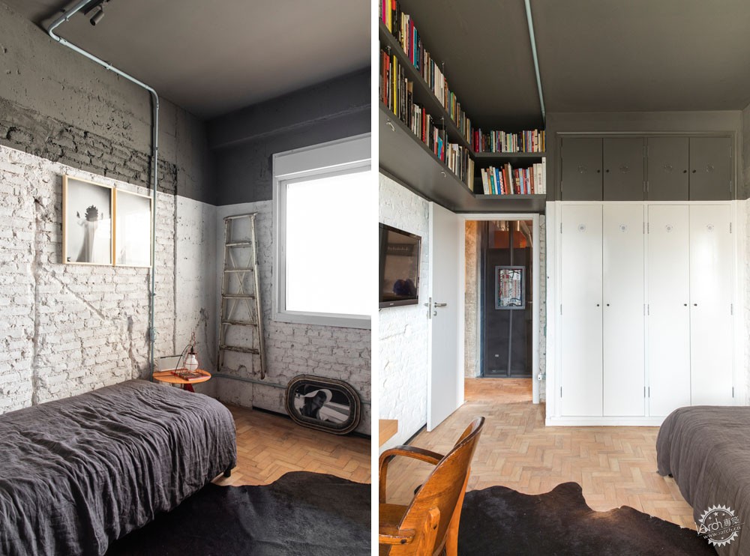
建筑设计:SuperLimão Studio
地点:巴西 圣保罗
类型:公寓
面积:1615平方英尺(约150.03841平方米)
时间:2019年
制造商:Konstantin Grcic, Casa Franceza, Carbono Design, Securit, By Kamy, Deca, Micasa, Sérgio Rodrigues, Dalle Piagge, Gerdau
Architects: SuperLimão Studio
Location: São Paulo, Brazil
Category: Apartment Interiors
Area: 1615.0 ft2
Year: 2019
Photographs: Maíra Acayaba
Manufacturers: Konstantin Grcic, Casa Franceza, Carbono Design, Securit, By Kamy, Deca, Micasa, Sérgio Rodrigues, Dalle Piagge, Gerdau
|
|
专于设计,筑就未来
无论您身在何方;无论您作品规模大小;无论您是否已在设计等相关领域小有名气;无论您是否已成功求学、步入职业设计师队伍;只要你有想法、有创意、有能力,专筑网都愿为您提供一个展示自己的舞台
投稿邮箱:submit@iarch.cn 如何向专筑投稿?
