
Opeongo公园服务中心展馆
Opeongo Park Service Center Pavilion / Anne Carrier architecture
由专筑网王沛儒,小R编译
来自建筑事务所的描述。该项目是一个位于历史悠久的森林公园之中的当代景观。“Opeongo”这个名字源自“Anishnaabe word opeauwingauk ”,它指的是加拿大土著人民,以及他们对大自然的热爱。Opeongo展馆坐落在Mont-Orford公园,像一个真正的宝石在湖泊、山脉和森林之中。从蒙特利尔开车到这里大概有一个小时车程,公园由魁北克省公共教育部管理,该组织负责魁北克省大多数公园系统。
Text description provided by the architects. A contemporary look for a long-established forest park. The name, Opeongo, derives from the Anishnaabe word opeauwingauk (sandy narrows); it refers to Canada’s Indigenous people and their deep love for nature. The Opeongo Pavilion is located in Parc du Mont-Orford, a true gem amid lakes, mountains, and forest, an hour drive from Montréal. The park is run by the SéPAQ (Société des établissements de plein air du Québec), which is responsible for Québec’s extensive park network.

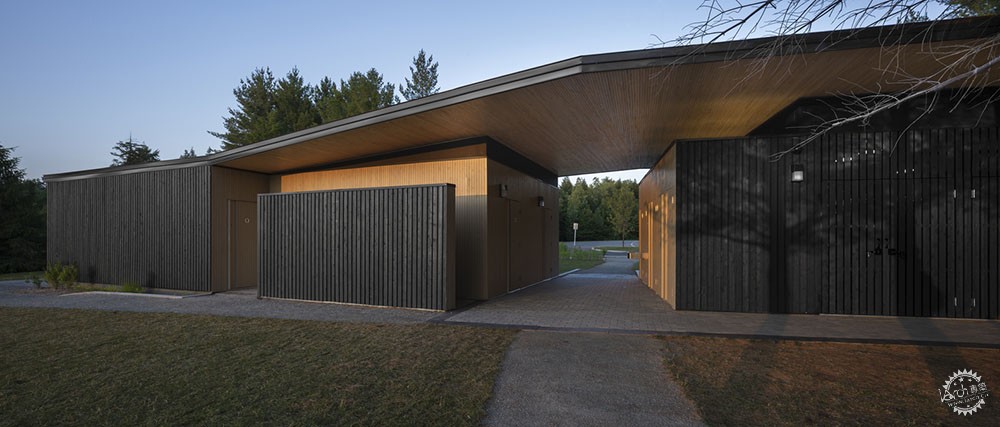
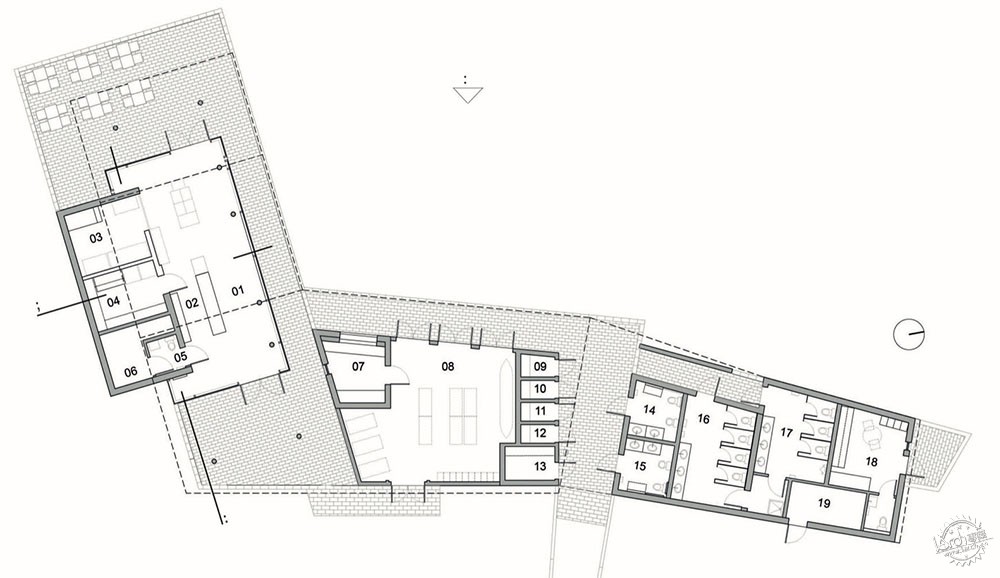
在1910年代早期,SéPAQ经历了一场重大变化,新建筑更倾向于当代风格而不是传统风格。于是他们聘请了几家公司,其中包括Anne Carrier建筑事务所,其任务是为Mont-Orford公园设计三座新的服务大楼,即Le Bonnallie、Opeongo和Le Cerisier。这也为公园构成了独特的建筑标志,这对建筑设计团队来说是一个令人兴奋的挑战。然而,他们需要赢得那些已经习惯传统木屋式游客中心的游客们的认可。
In the early 2010s, SéPAQ went through major changes, favoring contemporary rather than traditional approaches for its new buildings. Several firms were hired, among them the firm of Anne Carrier architecture, which was mandated to design three new service buildings for the Parc du Mont-Orford: Le Bonnallie, Opeongo, and Le Cerisier. Creating a distinctive architectural signature for the park was an exciting challenge for the architectural team. However, they would need to win over visitors accustomed to traditional chalet-style visitor centers.
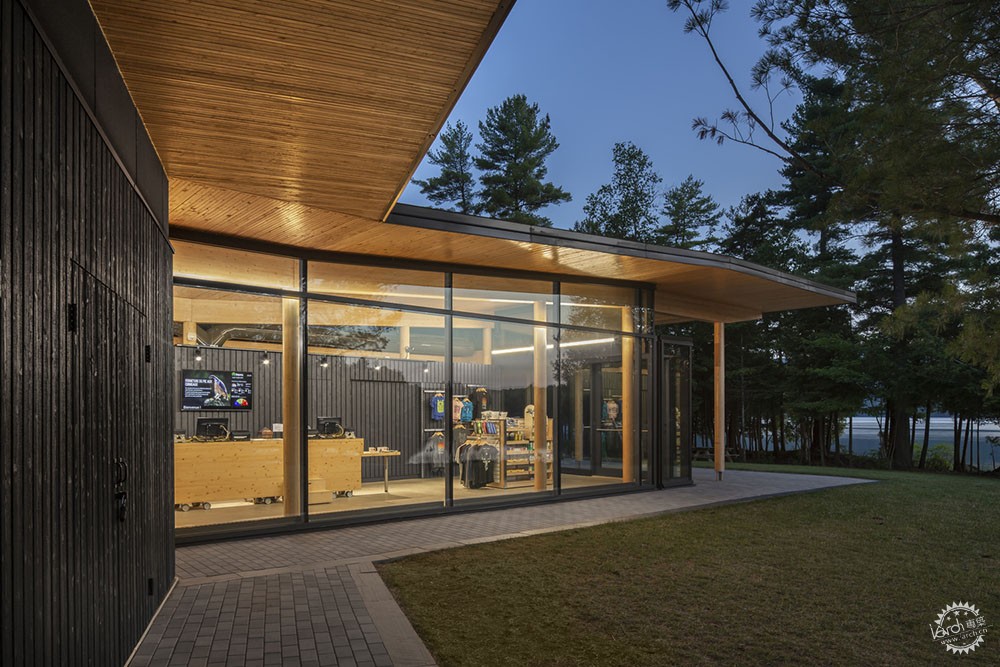
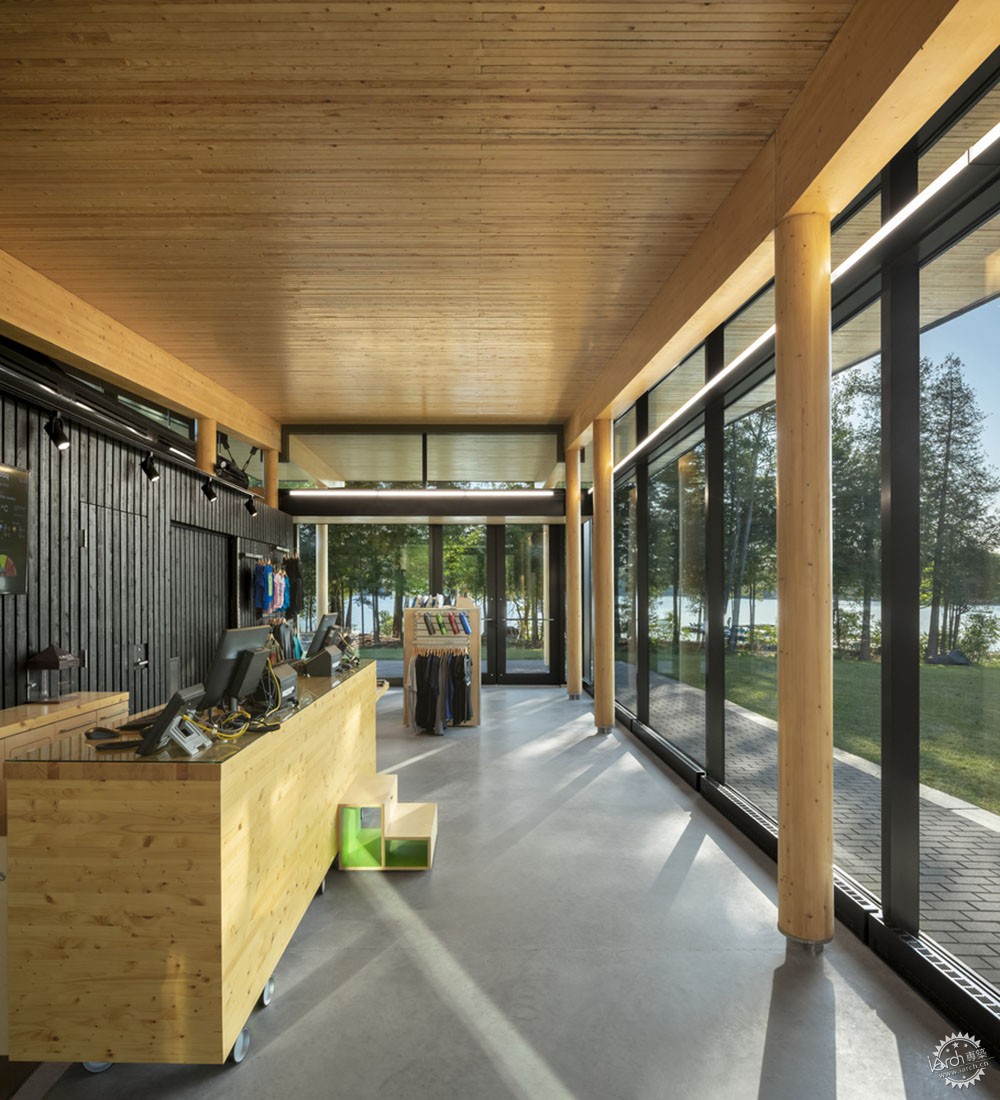
紧邻Fraser湖的Opeongo服务中心可以为游泳爱好者和水上运动爱好者提供服务。它取代了在2016年烧毁的原有设施,这个230平方米的建筑由三个截然不同的体块组成。大部分空间都是透明的,其中包括一个接待区,它连接到一个可以俯瞰湖面的户外露台。第二个体量有季节性的开放规律,主要用于水上运动设备的储存,这里也可以安排租赁,游客可以在这里使用更衣室。第三个体量用于海滩活动,设置了洗手间和急救站。
The Centre de services Opeongo, next to Fraser Lake, serves swimmers and watersports enthusiasts. It replaces a facility that burned in 2016. The 230-square-meter building comprises three distinct structures. The main space, mostly transparent, includes a reception area that expands into an outdoor patio overlooking the lake. The second structure is open on a seasonal basis, and it serves mainly for watersports equipment storage; it is also where rentals can be arranged and where users have locker rooms. The third structure is directed to beach activities, with washrooms and a first-aid station.
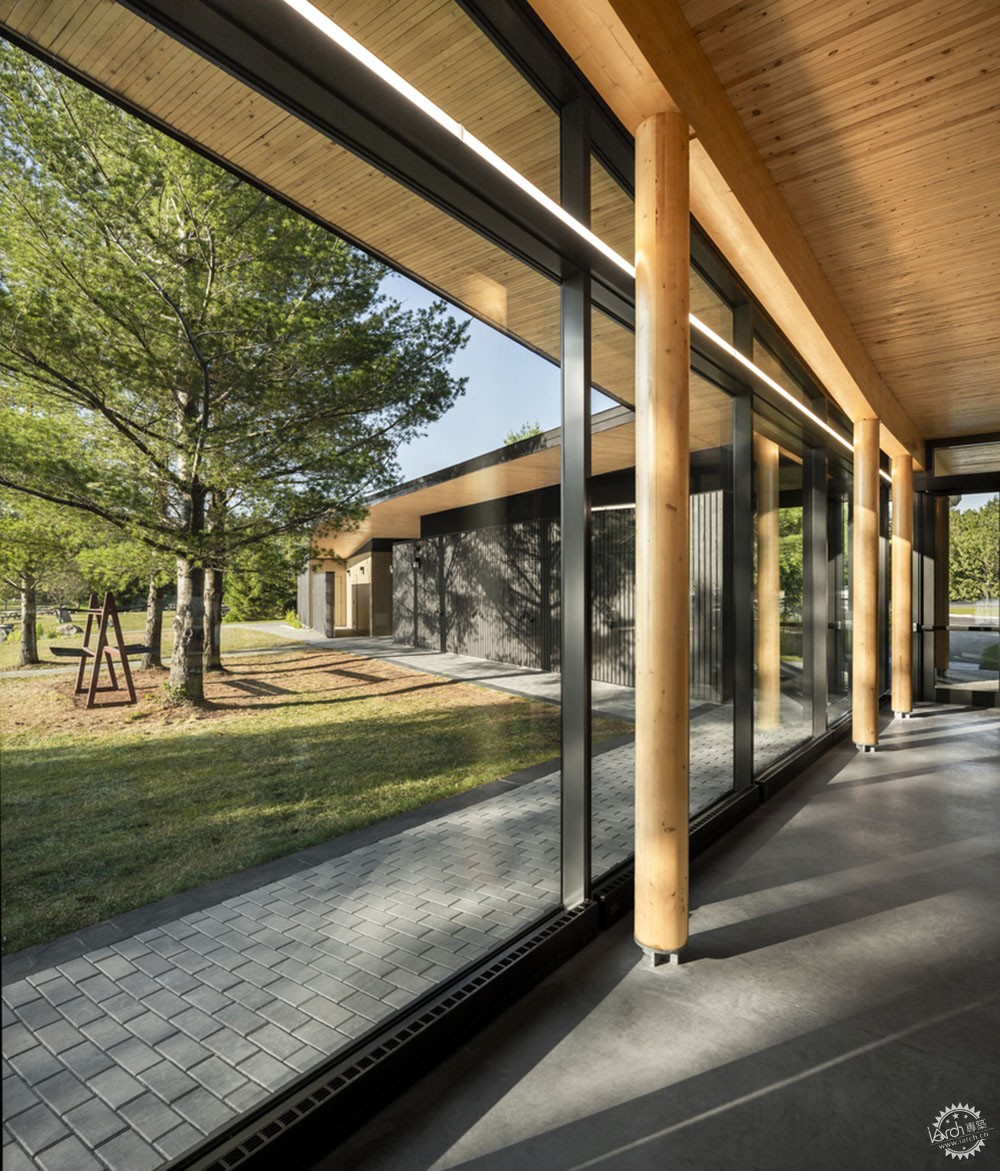
展馆的形式和地点是通过对场地内外以及周边活动的仔细研究而确定的。另一个主要的考虑因素是湖面的景观视角。为了满足SEPAQ的愿望,建筑主要使用木材,这有助于展馆融入自然环境。细长的屋顶连接结构,可以保护游客免受阳光直射或者恶劣天气的影响。开口处采用苍白、光滑的雪松,有助于达到建筑的统一性。
The pavilion’s form and location resulted from a careful study of the site and the activities that take place in and around it. Another major consideration was direct access to views of the lake. In keeping with SéPAQ’s wishes, wood was used everywhere, and this helped the pavilion fit into the natural environment. A slim roof connects the structures, protecting users from direct sun and inclement weather. The openings are indicated by pale, smoother cedar, contributing to a coherent reading of the building.
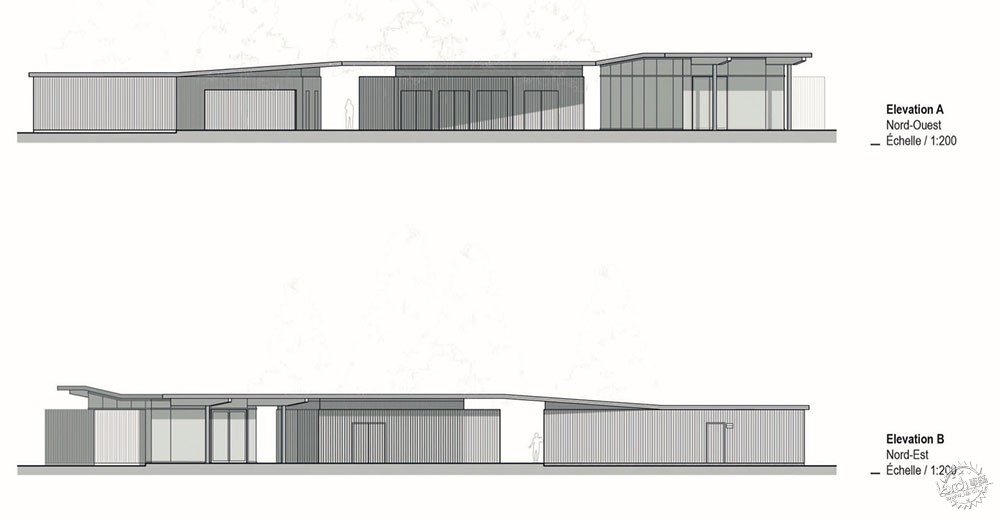
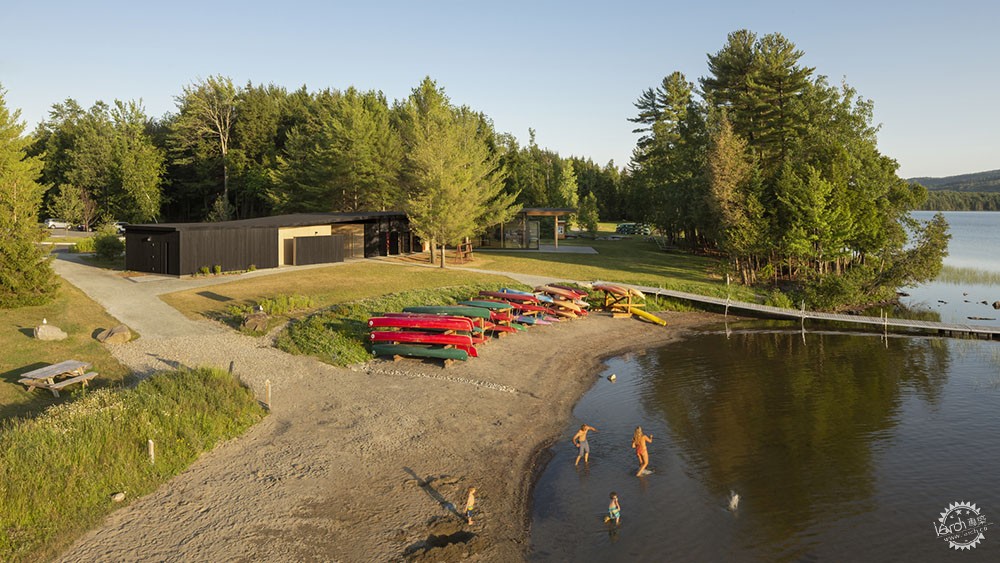
建筑师Anne Carrier.说:“每当我们有机会在自然环境中设计建筑时,我们都会利用场地的特点,这也是我们灵感的主要来源。”在Mont Orford公园,设计团队选择了天然木材作为结构元素,覆盖了室内外。
“Whenever we get the opportunity to design a building in natural settings, we use the site’s features as our main sources of inspiration,” says architect Anne Carrier. In Parc du Mont Orford, her team opted for natural wood, as a structural element and as cladding, both interior, and exterior.
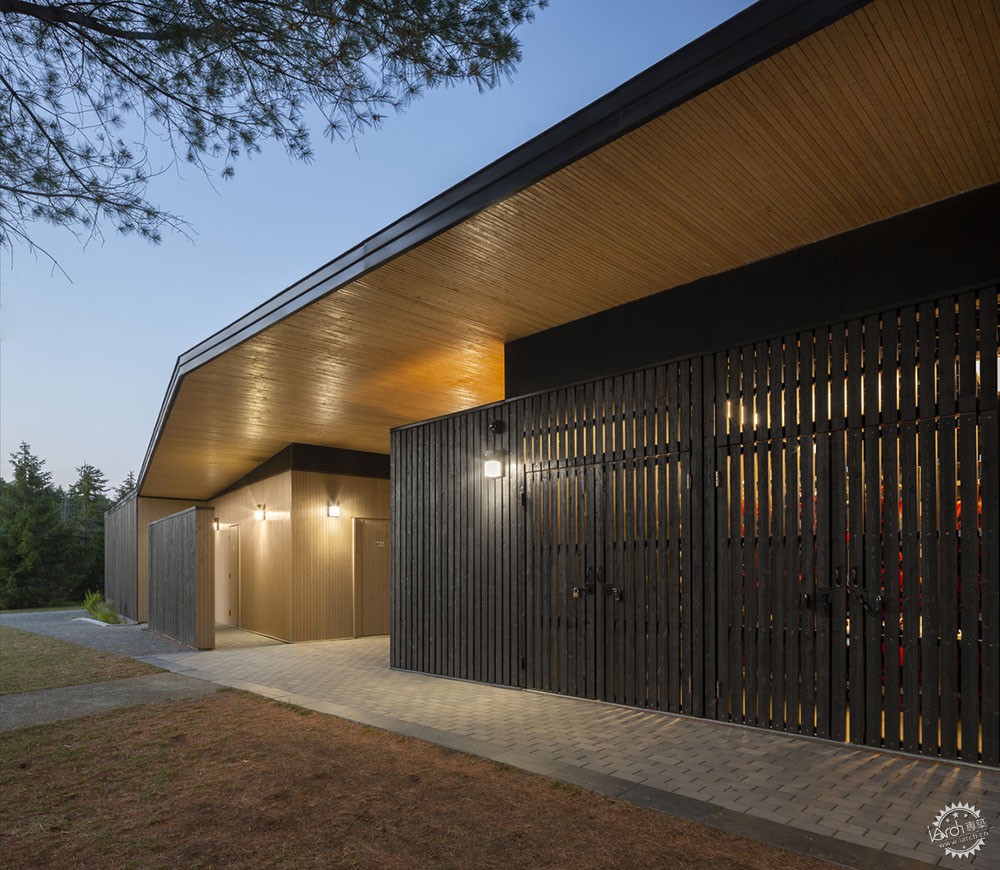
选择木结构铺面是由于它的厚度和承重能力,使建筑师能够根据视线和阳光的照射调节使用。深色的雪松覆盖层主要用作雨幕和季节性通风设施。木材的纹理、色调在一天中发生的改变使建筑看起来很不一样。夜晚,通风的覆盖层使中心区域看起来像在发光。
Structural wood decking was chosen for its thinness and load-bearing capacity, enabling the architects to modulate the roofs with respect to sightlines and sun exposure. Dark cedar cladding was mostly used as rainscreen and to ventilate the seasonal buildings. Wood textures, hues, and variations transform the pavilion throughout the day. At night, the airy cladding makes the central area seem to glow in the night.
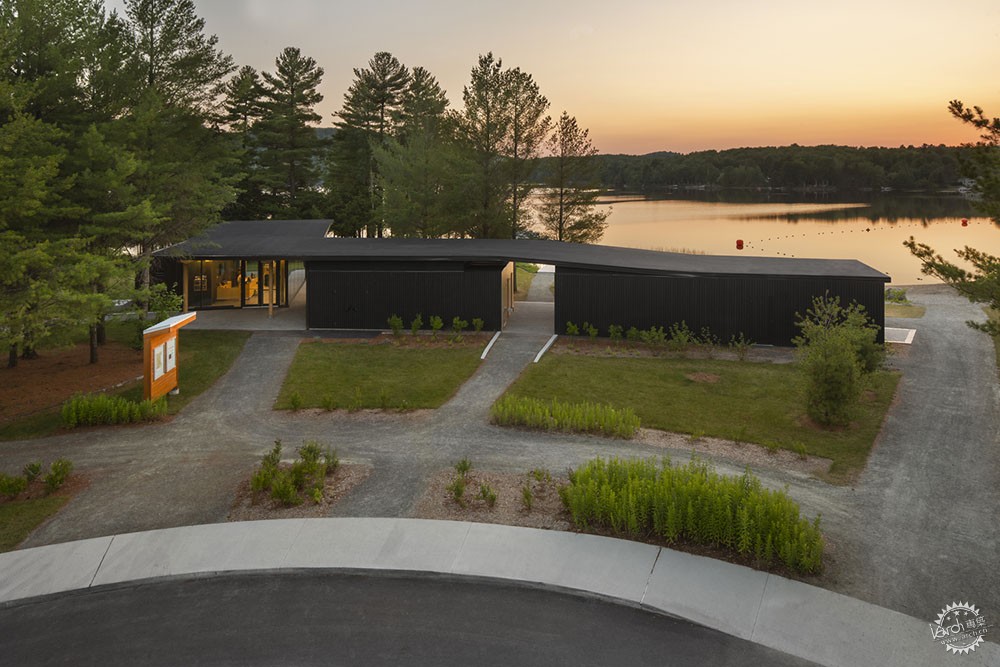
2019年,Opeongo服务中心获得了Cecobois优秀奖。评审团的评论恰当地描述了这个项目的优势:“它突出的挑檐、内外精心设计的柱子都由幕墙包裹着,其结构元素和木质覆盖层的耐久性毋庸置疑。该项目除了展示了设计师为实现可持续发展所做的重大努力,还展示了令人惊叹的优雅薄屋顶。”
The Centre de services Opeongo won an award of excellence from Cecobois in 2019. A jury comment aptly described the project’s intentions: “With its generous overhangs, its carefully designed columns, both outside and inside—where they are protected by a curtain wall—the durability of the structural elements and wood cladding is not in doubt. Apart from demonstrating the designers’ significant efforts to achieve sustainability, the project is notable for its amazingly elegant thin roof.”
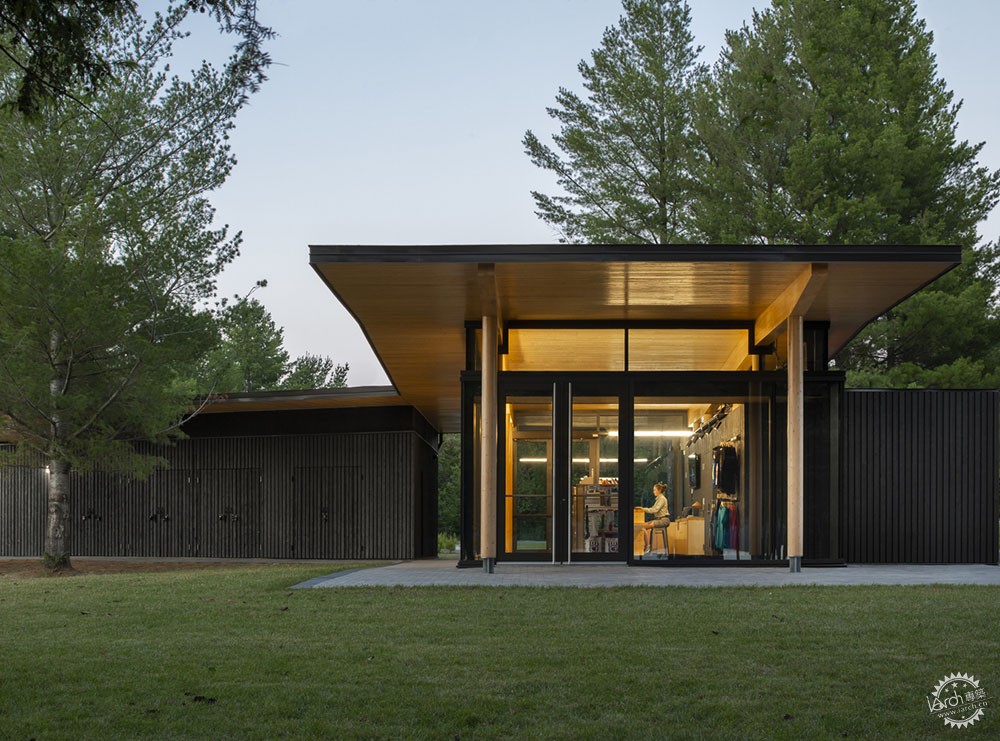

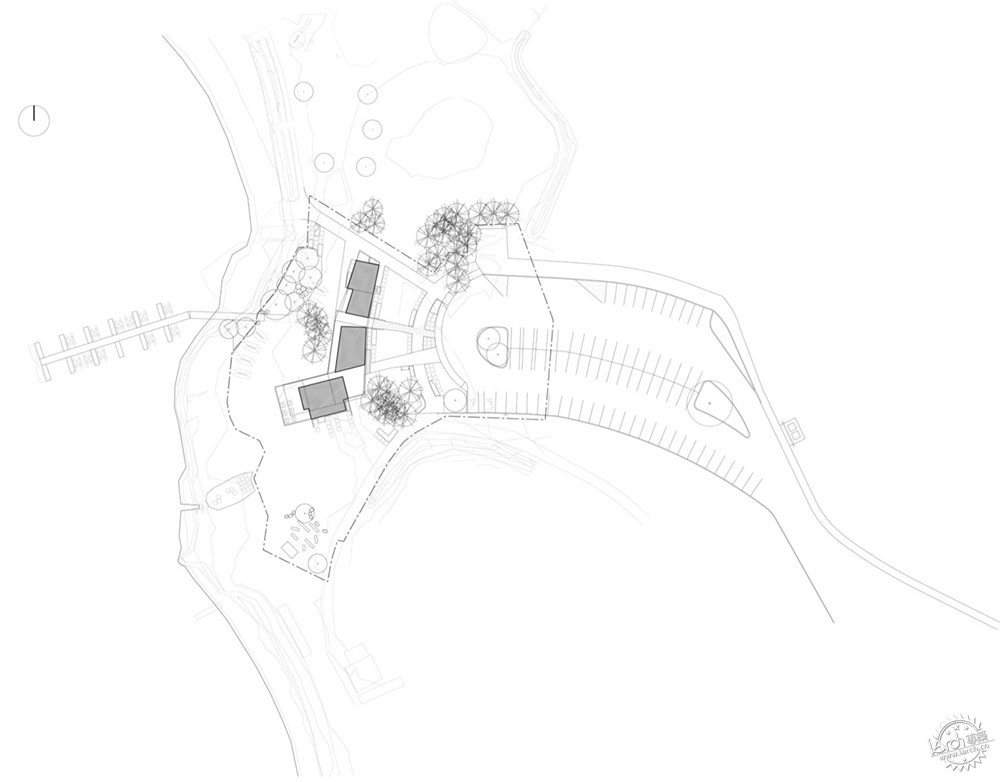
建筑设计:Anne Carrier architecture
地点:加拿大
面积:235 . 0平方米
年份:2017年
照片拍摄:Stephane Groleau
设计团队:Anne Carrier, chief architect; Robert Boily b.arch./ b.sc.a.; Patricia Pronovost, architect; Mathieu St-Amant, architect
制造商:Société des établissements de plein air du Québec (SéPAQ)
结构与土木工程:Les services exp inc.
机电工程:Les services exp inc.
景观设计:Agence Relief Design
总承包商:Construction Prévost
Architects: Anne Carrier architecture
Area: 235.0 m2
Year: 2017
Photographs: Stéphane Groleau
Manufacturers: Groupe concept PV, Prevost, Soprema, Autodesk, Trimble
Design Team: Anne Carrier, chief architect; Robert Boily b.arch./ b.sc.a.; Patricia Pronovost, architect; Mathieu St-Amant, architect
Clients: Société des établissements de plein air du Québec (SéPAQ)
Structural And Civil Engineering: Les services exp inc.
Mechanical And Electrical Engineering: Les services exp inc.
Landscape: Agence Relief Design
General Contractor: Construction Prévost
|
|
