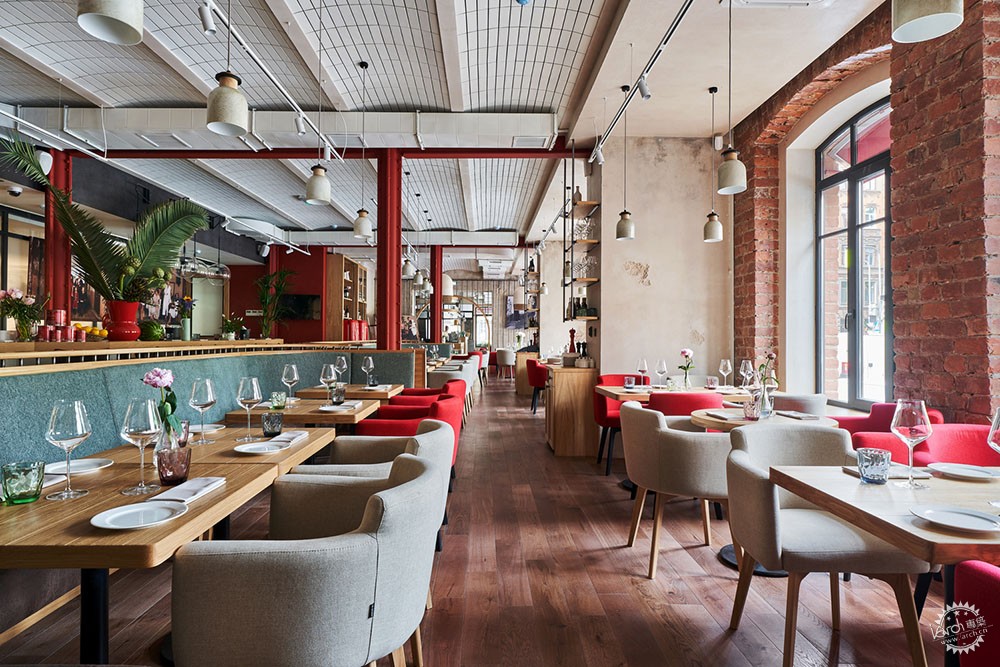
Italy Restaurant / PAUM design
由专筑网邢子,小R编译
来自建筑事务所的描述:该项目的内部装饰灵感源于现代意大利主题,外部装饰的街头元素,带给人们一种好似漫步在米兰时感受到的时代感觉。
Text description provided by the architects. The interior is inspired by the motives of modern Italy, the street elements of the exterior, the special feeling of the mixture of eras that we enjoy just by walking, for example, in Milan.
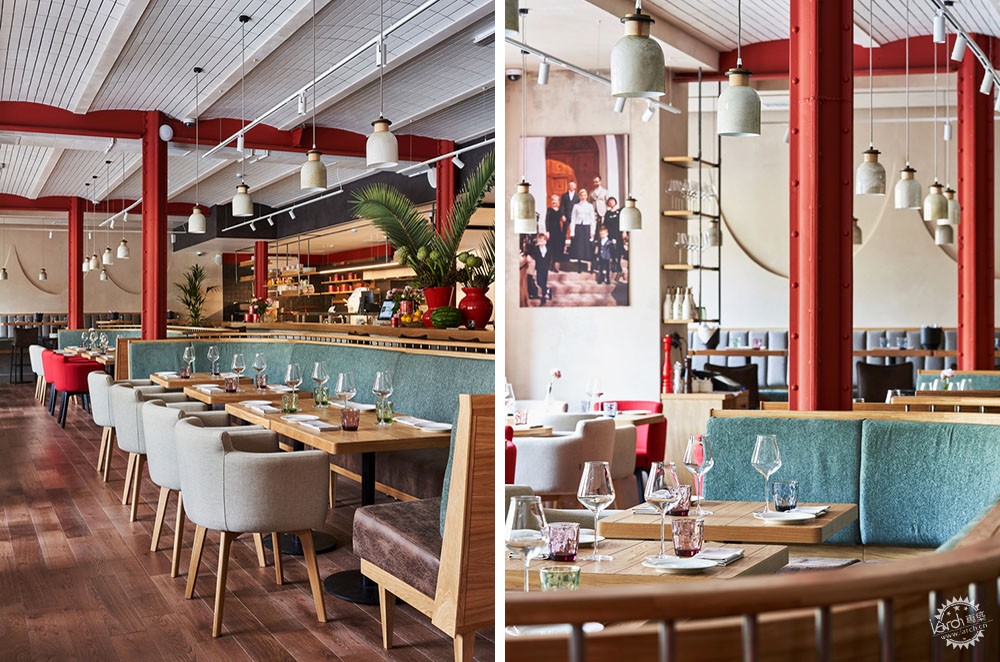
这不是地方特色,不是风景如画的狭窄街道,也不是比萨店中客人的喧闹声。 一方面,这里有一种非常明朗的感觉,即“永恒”,另一方面,则体现出一种雄伟的现代美学。
This is not a provincial flavor, not picturesque narrow streets and not noisy flows of tourists among pizzerias. There is a very intelligent feeling “timeless”, on the one hand, and on the other - a majestic modern esthetics.
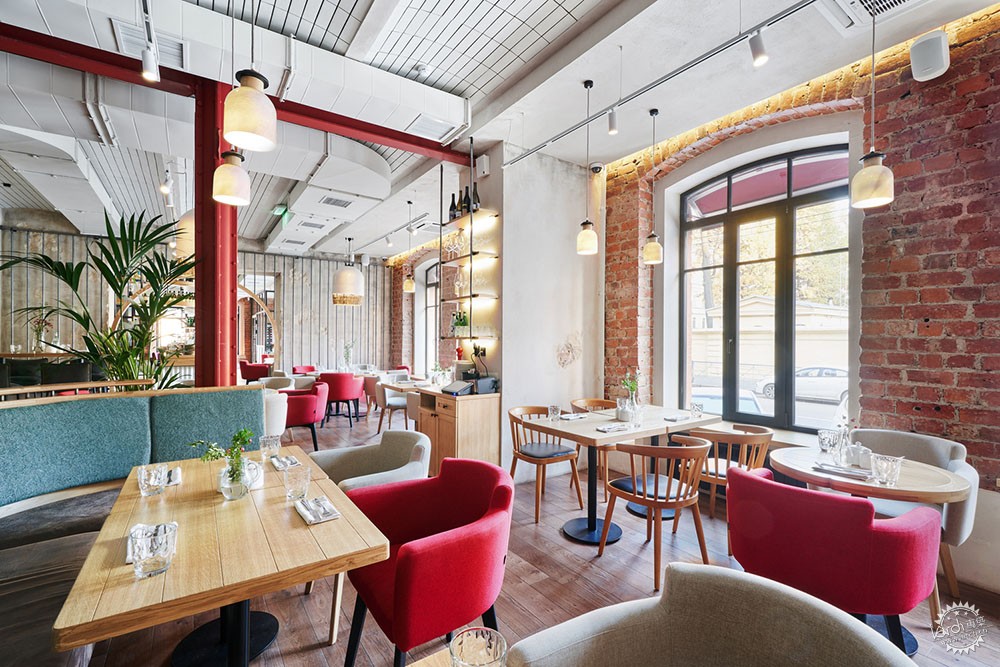
当地建筑以宽敞的大厅、铸铁柱子和围栏、拱顶和拱窗为特点。而在这里,也营造了适当的氛围作为重要的“文化桥梁”。
The native architecture comes to the forefront with spacious halls, cast-iron columns and girth rails, vaulted ceilings and arched windows - in this we see an important “cultural bridge” to create the right atmosphere here.
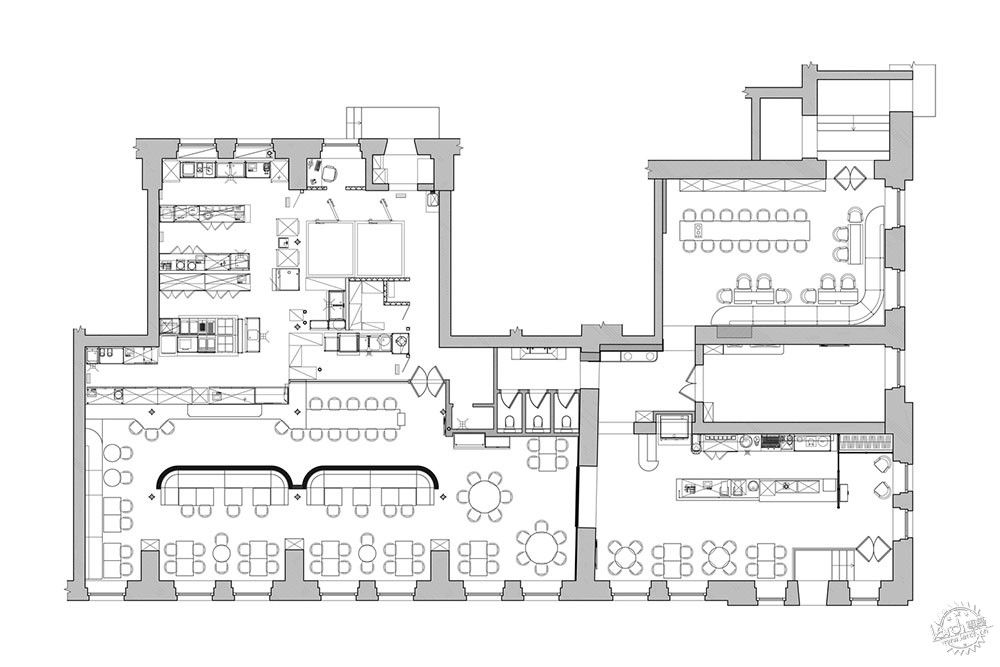
对于连锁餐厅的内部装饰,建筑师第一次拒绝了装饰的“额外”元素,而是做了一些开放自由、保持空气感、并隔绝了风景的设计。这是室内设计理念的重要组成部分,“意大利”菜搭配美观、干净、大气的室内设计,使其与时俱进,这里没有任何多余的装饰对象,重要的是强调这里的食物。为此,建筑师以一种特殊的方式构建灯光,将其聚焦在桌子上,并且基本避免了其他灯光。
For the first time for chain restaurants interiors, we refuse from the "extra" elements of decor and do something open, free, consciously maintaining a sense of air and strictly abstaining from the scenery. This is an important part of the interior philosophy: cuisine of “Italy” should be matched by a beautiful, clean, atmospheric interior that is out of trend, without any unnecessary objects, to decorate and emphasize the main thing - food. To do this, for example, we build the light in a special way, focusing it on the tables, and almost completely reducing all other lights.
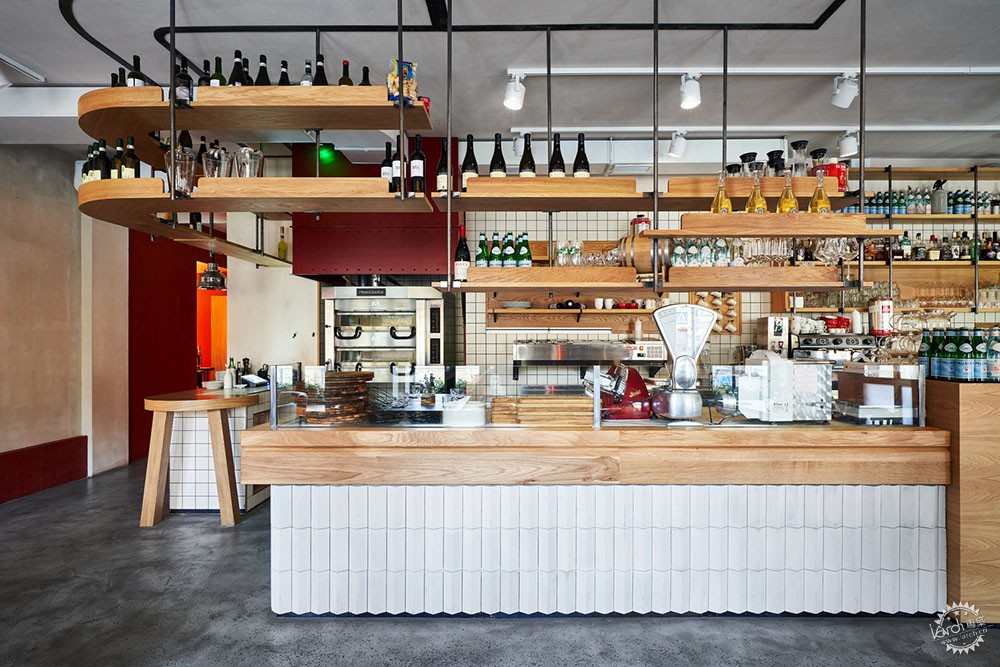
当客人进入餐厅时,首先就会看到面点厨师和比萨厨师,在这里一切都以开放式的形式进行。同时这里有一小片可供观赏的区域,客人可以在这里更好地感受氛围并欣赏美食制作过程。
Directly in the first room there is a single stand with Pasta Chef and Pizza Chef - this is the first thing that guests see when entering to the restaurant. Everything happens here in an open home format. Opposite there is a small guest landing where you can better feel the atmosphere and watch the processes of making pizza and pasta.
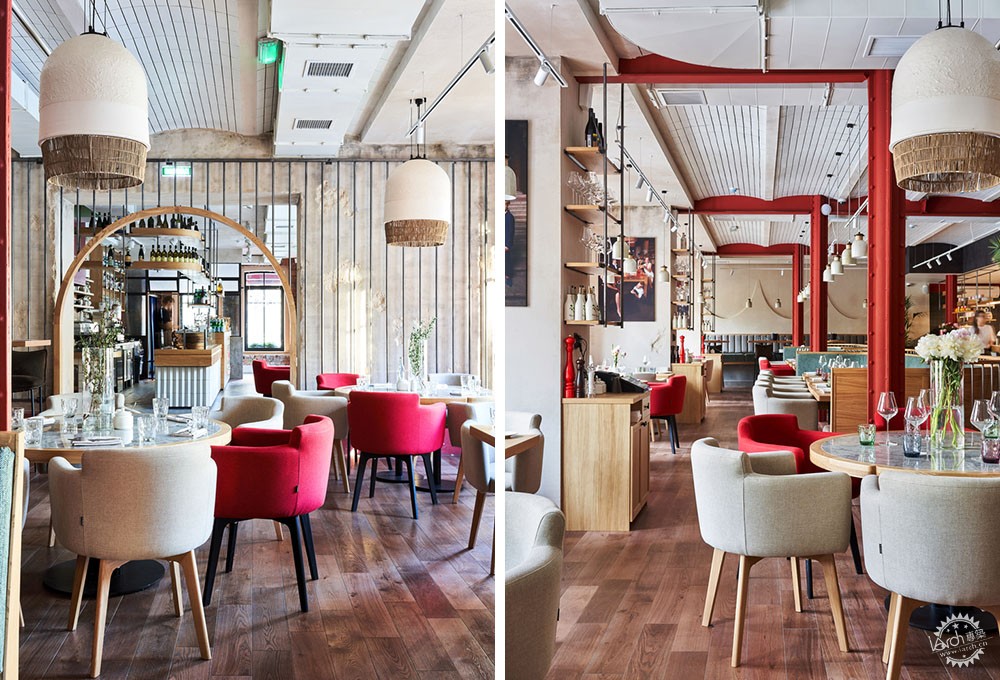
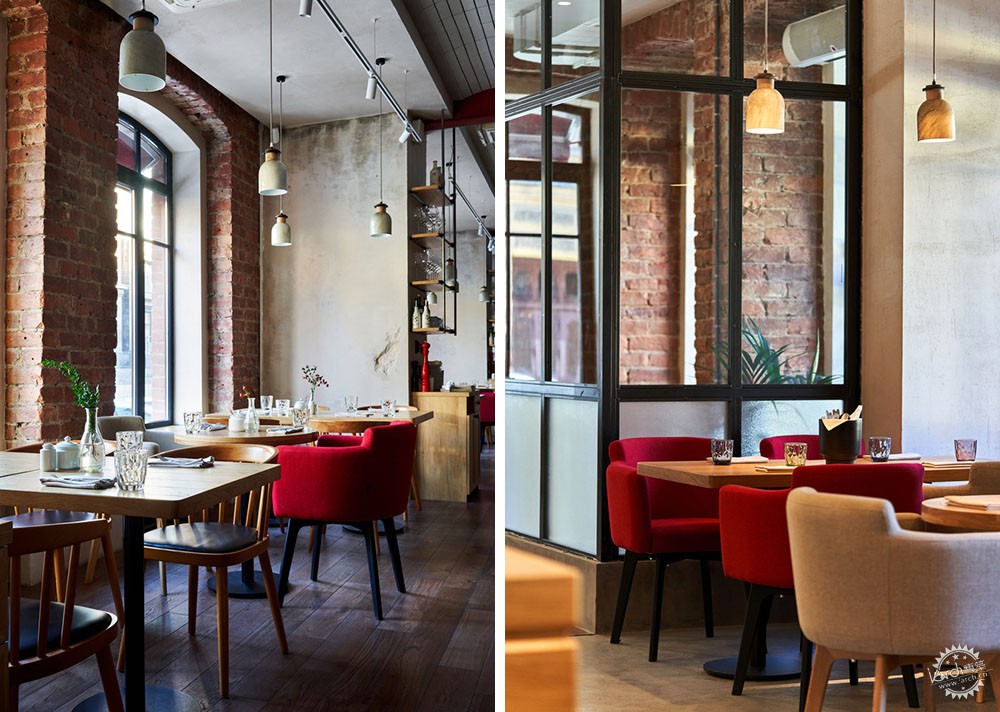
人们置身于大厅中,周边是带有金属网格的木拱。拱形天花板饰有外墙砖,由百年金属结构支撑,同时玻璃和陶瓷灯补充装饰了上层空间。主厅的地面平坦舒展,部分空间由金属栅栏和小棕榈树划分。餐厅的所有家具和配饰都是根据设计制造,这与装饰风格保持一致,带有淡淡的复古色调,并保留一定程度的复杂和精致气息。
Through a wooden arch with a metal exterior grid, we find ourselves in the main hall. Vaulted ceilings are finished with facade tiles, they are supported by centennial metal structures. Author's glass and ceramic lamps complement and decorate the upper level. Landings of the main hall are moderately compacted, somewhere rared, with zoning by metal fences and small palm trees. All furniture and accessories in the restaurant were created according to the design project - it is maintained in one direction, carries a light shade of vintage, remaining quite complex and sophisticated.
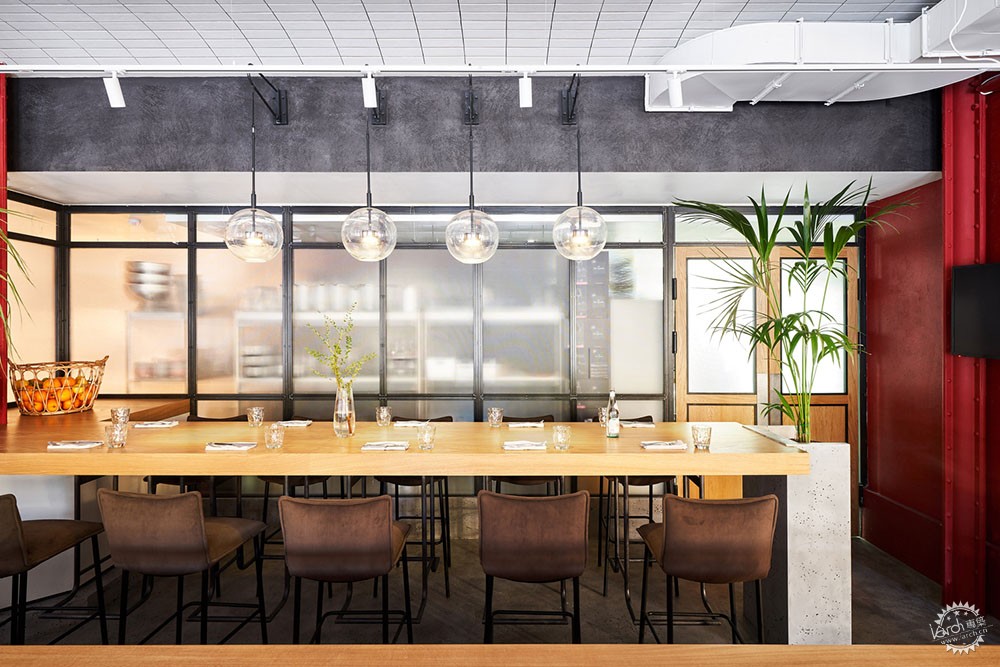
当然,主厅的中心仍然是完全开放的厨房,通过桌台与客人隔开,包围着两个铸铁柱子,慢慢延伸变成四米长的功能桌。
But the center of life of the main hall, of course, remains the fully open kitchen, separated from the guests by an extended contact counter, enveloping two cast-iron columns and turning smoothly into a four-meter communal table.
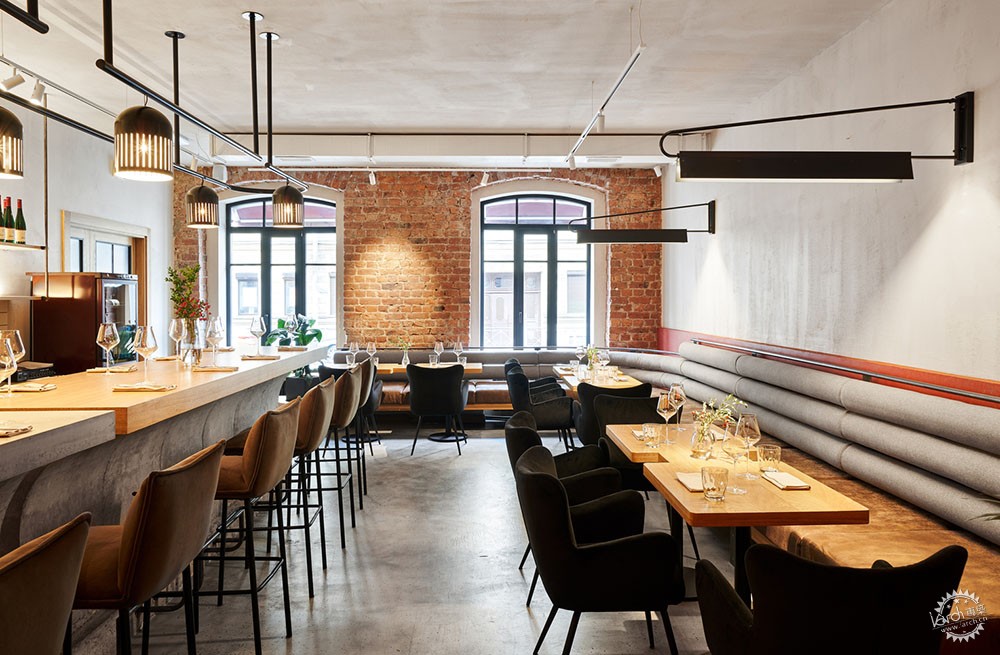
该餐厅有一个最远的“酒吧”,有一张普通的混凝土桌子,最多可容纳16人。 附近是服务台,可举办沙龙活动,而服务台前面的概念沙发也让房间变得更加灵活多用。
The restaurant has a farthest "wine room", which features is a common cast concrete table that can accommodate up to sixteen people. Nearby is a service desk, which allows for master classes, and conceptual sofa seating in front of it makes the room even more universal.
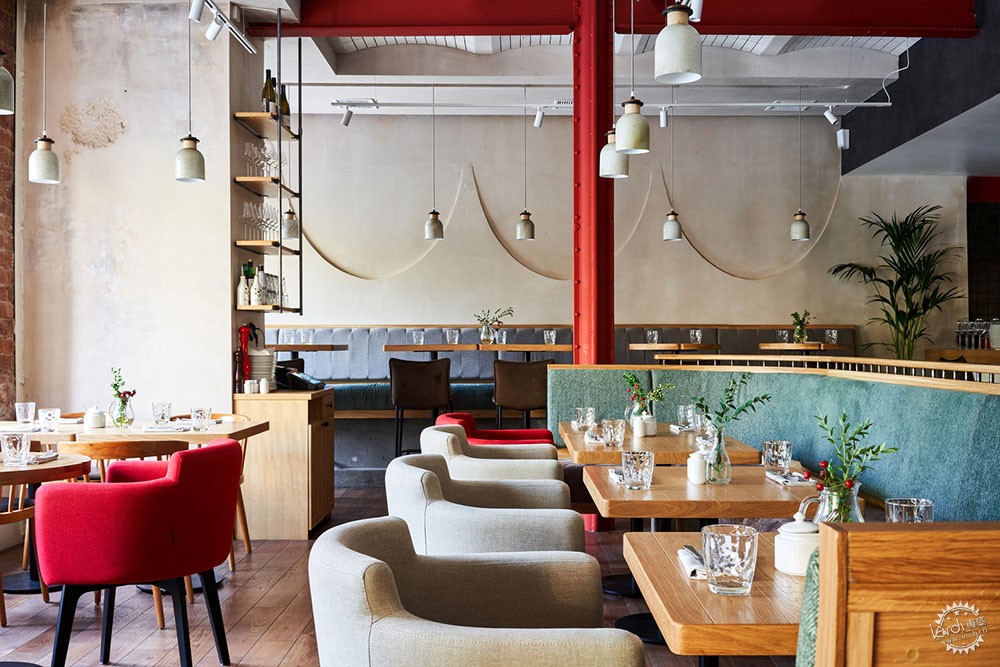
连续性是该项目内部装饰概念及其设计原理的重要组成部分,而这也不仅仅是一个关于“永恒”的创意。建筑师选用了文化特色,对其进行修改,并在新的设计中一一反映出来,整体呈现了干净、通透、明朗且大气的感受。
Continuity is an important part of the interior concept, its principle. This is not just an “timeless” idea. We take the best features of the chain, revise them and reflect them in a new reading - clean, airy, intelligent and atmospheric.
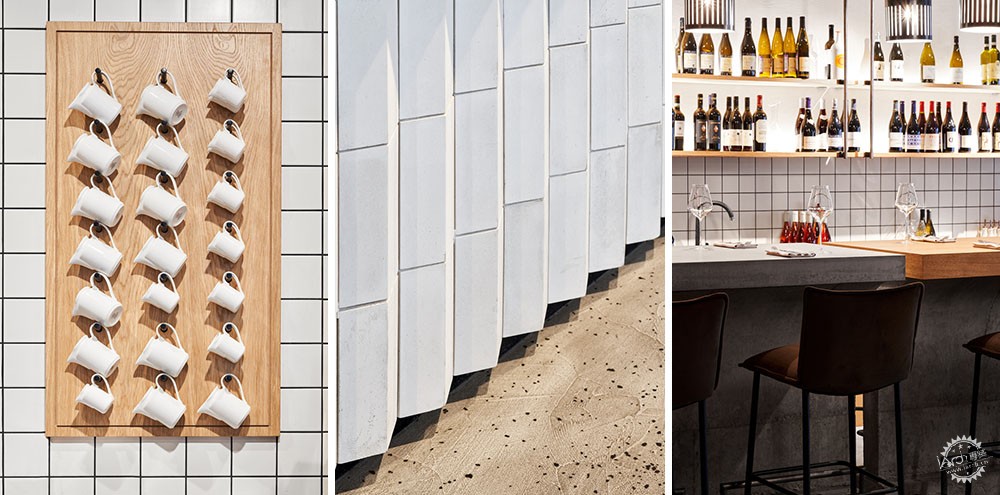
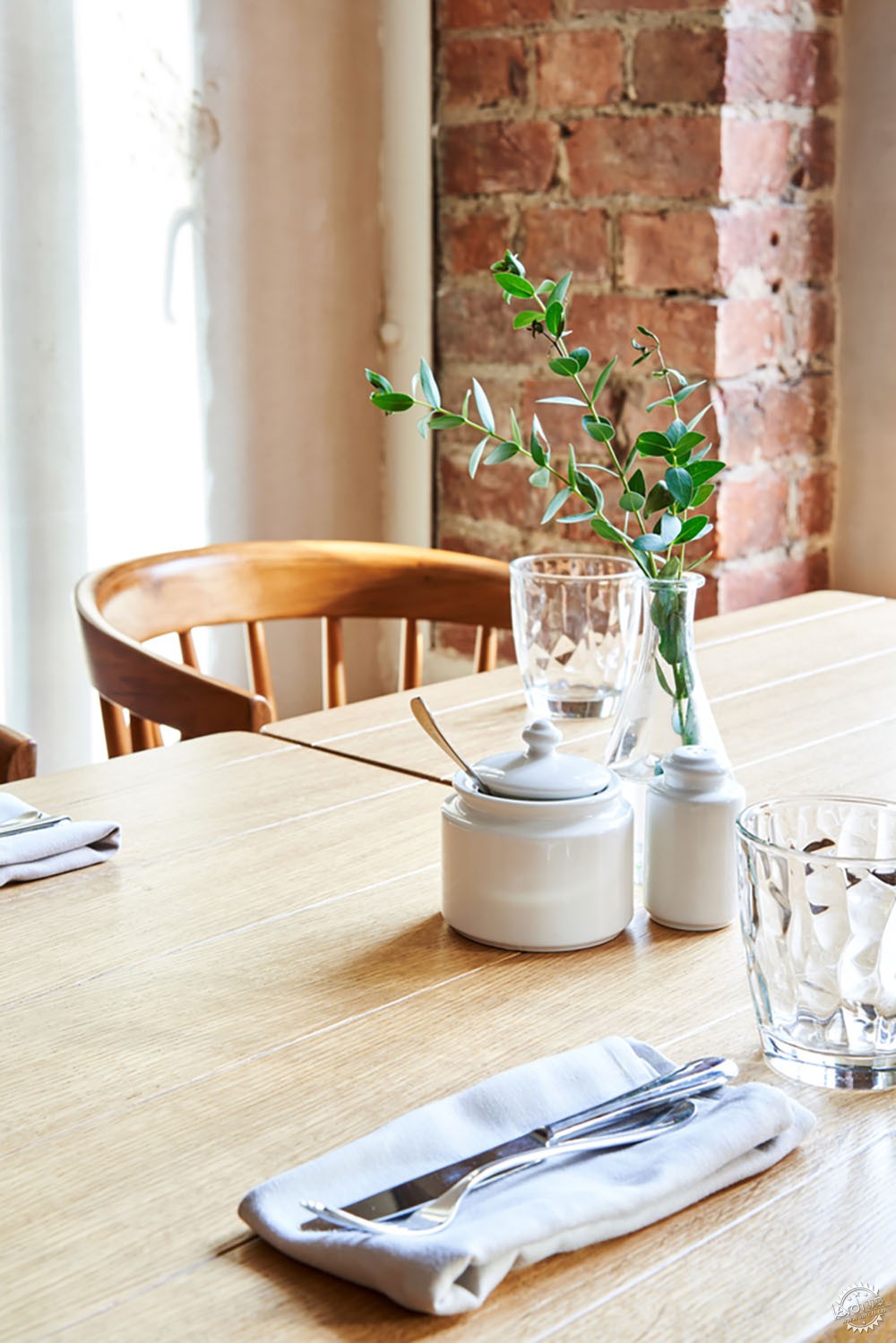
建筑设计:PAUM设计
地点:俄罗斯,圣彼得堡
类型:餐厅
面积:350.0平方米
项目时间:2019年
摄影:Sergey Melnikov
制造商:Autodesk Media and Entertainment
主创建筑师:Polina Masiianskaia,Anna Philippova
设计团队:Anatolii Mozalevskii,Victoria Chugunova,Dmitry Rybak
客户:Italy Group
Restaurant • Sankt-Peterburg, Russia
Architects: PAUM design
Area: 350.0 m2
Year: 2019
Photographs: Sergey Melnikov
Manufacturers: Autodesk Media and Entertainment
Lead Architects: Polina Masiianskaia, Anna Philippova
Design Team: Anatolii Mozalevskii, Victoria Chugunova, Dmitry Rybak
Clients: Italy Group
|
|
