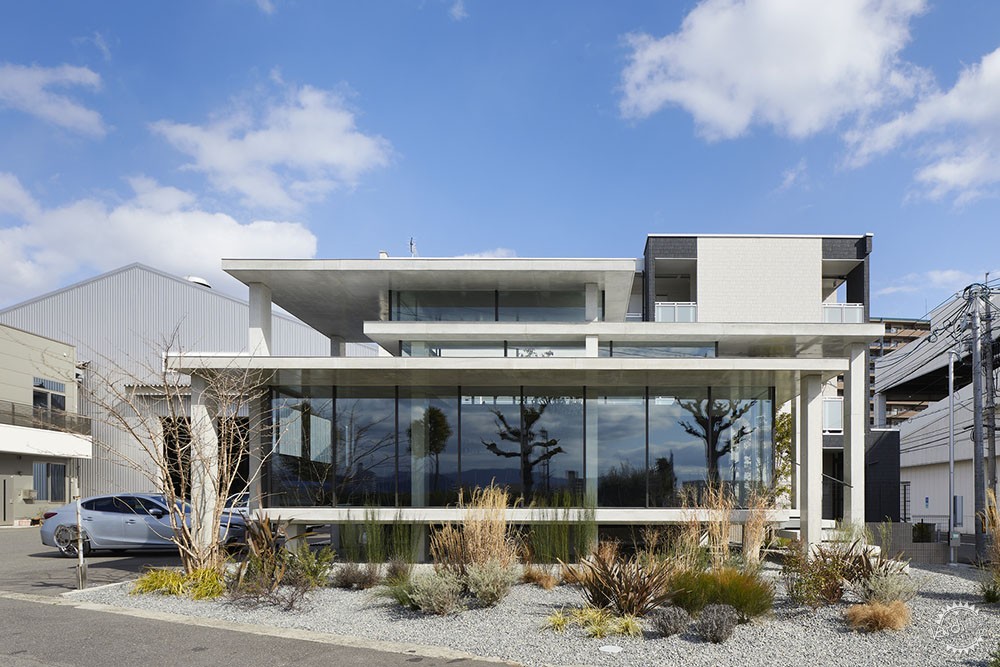
Café in Ujina / IGArchitects
由专筑网小R编译
来自建筑事务所的描述:一座丛林健身房可以是游乐场设备,也可以是一座山,一个观测点,亦或是一座小房子,这就像是持续存在的自然环境,也像是自由的建筑结构。“完美的建筑”准备完善,丛林健身房可能改变其功能,同时保留原有的张力。建筑师想要的建筑就是这样,这座咖啡屋位于海边,因此座椅区域能够眺望大海,里面还有一棵大树,建筑师希望这座建筑具有普遍性,不仅仅是一座咖啡馆,也是人们的聚集场所。
Text description provided by the architects. A jungle gym is a playground equipment, but also could be a mountain, observatory, and a small house. It resembles a nature that continue existing there, and it is also like an architecture that can be freely customized. “The perfect architecture” where everything is prepared is somewhat suffocating. A jungle gym carries possibility to change its use while preserving its strength. I think of building an architecture as such. The café stands along the coast. The requirements are to make it able to look out the coast from the seating, and to plant a large tree inside. I thought of an architecture with strength that will be consistent with any acceptance, in order to exceed the use of the space as a café and create a place that makes people gather.
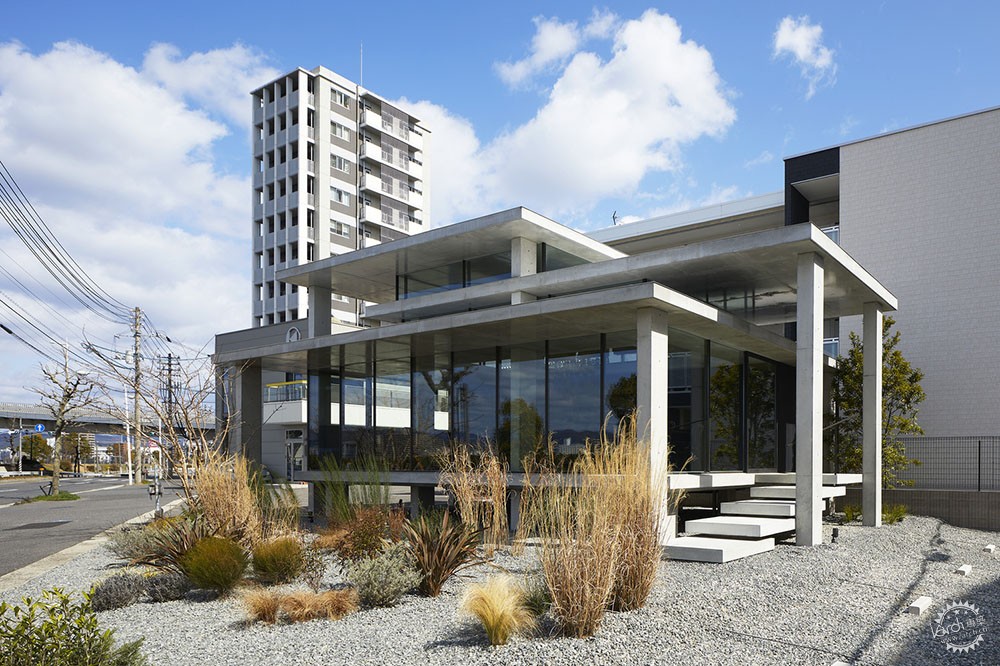
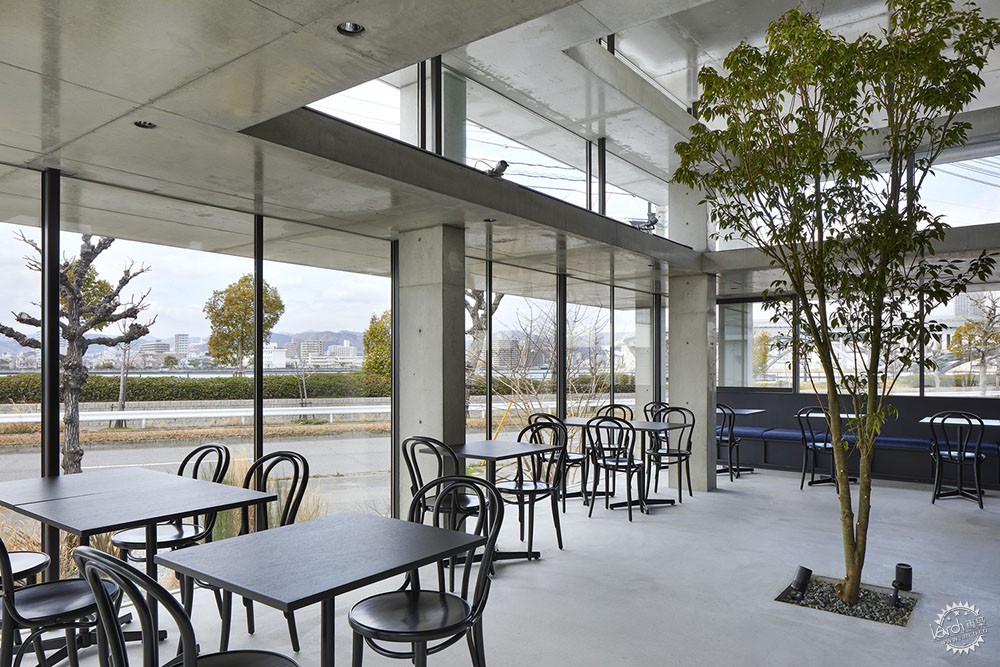
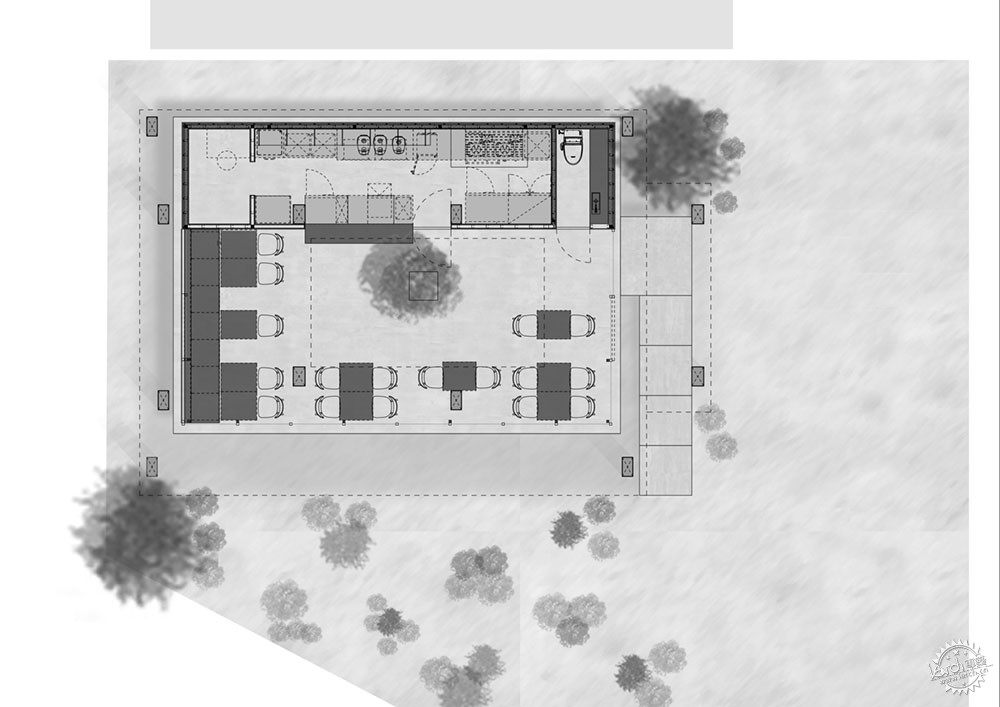
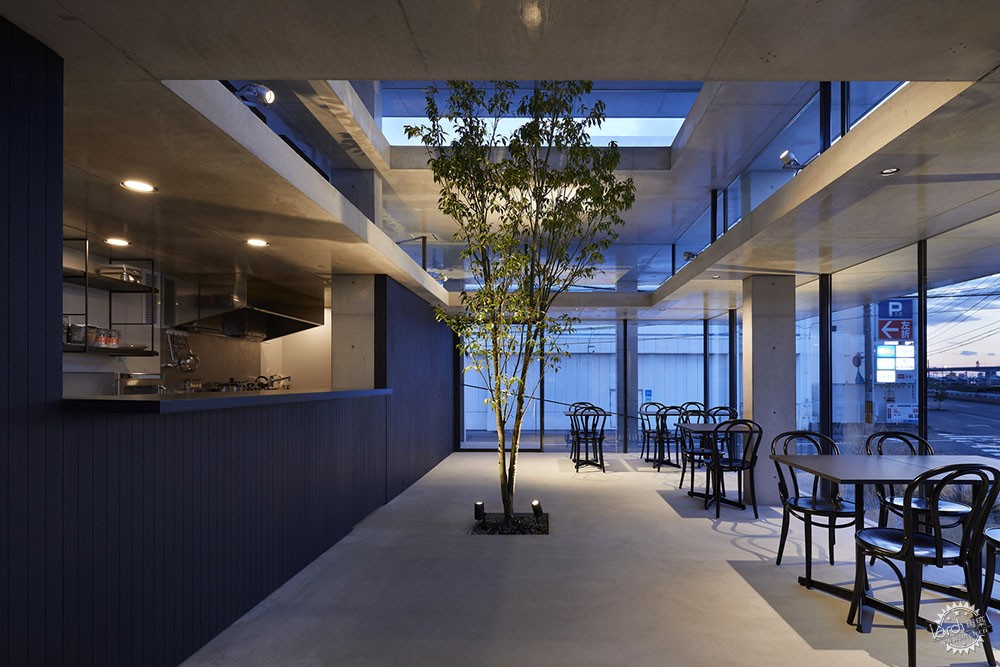
玻璃具有一定的开放性,人们可以在自然中享受食物,植物在内外空间之中构成了连接。咖啡馆有着独特的场地空间,其规模较小,但是舒适,人们可以在这里享受咖啡和时光。建筑面板的高度呼应了周围的环境、座椅的布局,以及树木的高度。如果要欣赏海岸,那么可以将多层次的面板、屋面叠加在一起,构成不同尺度的空间与场所。内外区域也跟随着这些层次而发生改变,随之而构成“之间的空间”,例如自然与人造空间、内与外空间。
The glass provides openness so people can enjoy their food in nature, the plants inside allows connection between the space inside and outside. The café has a distinctive space for this site, with its small scale that creates coziness and that people can enjoy coffee and the time viewing the coast spreading out before. The heights of four slabs are to be set by relationship of surrounding environment, seating arrangement and height of the trees. To view the coast over the embankment, multiple slabs; people’s roof, and trees’ roof, are stacked and making places with many different scales. Inside and outside spaces got inverted along with the movement, and many different “between spaces” with different scales made by slab layers, such as between nature and human made, between inside and outside, are forming gradational environment.
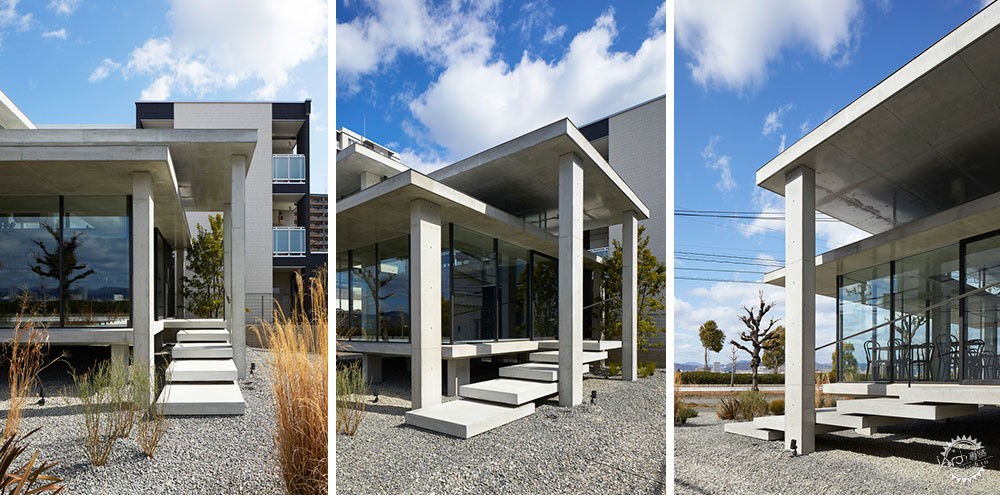
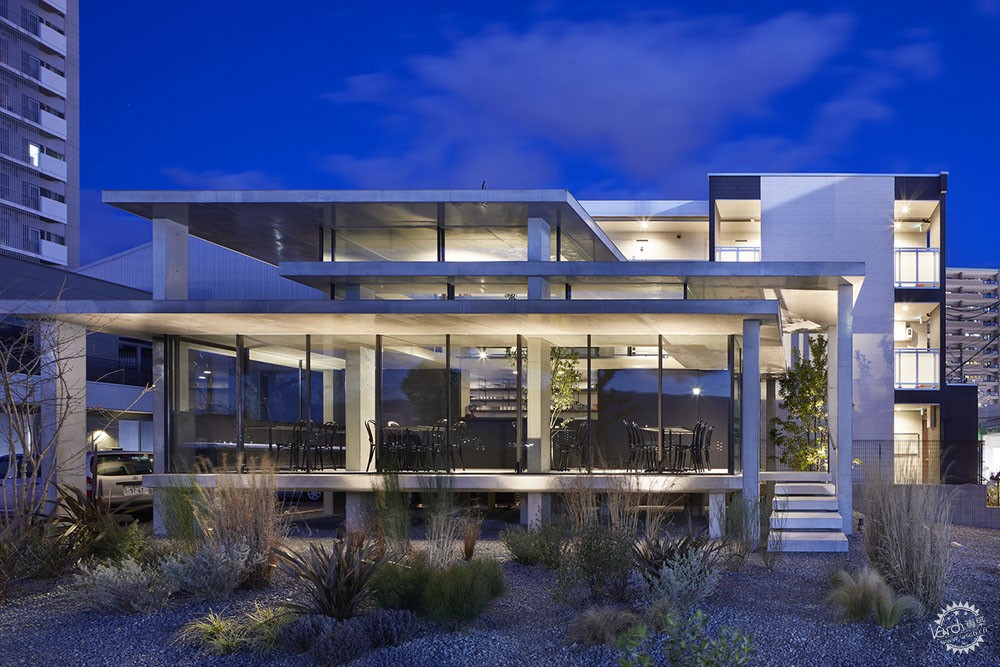
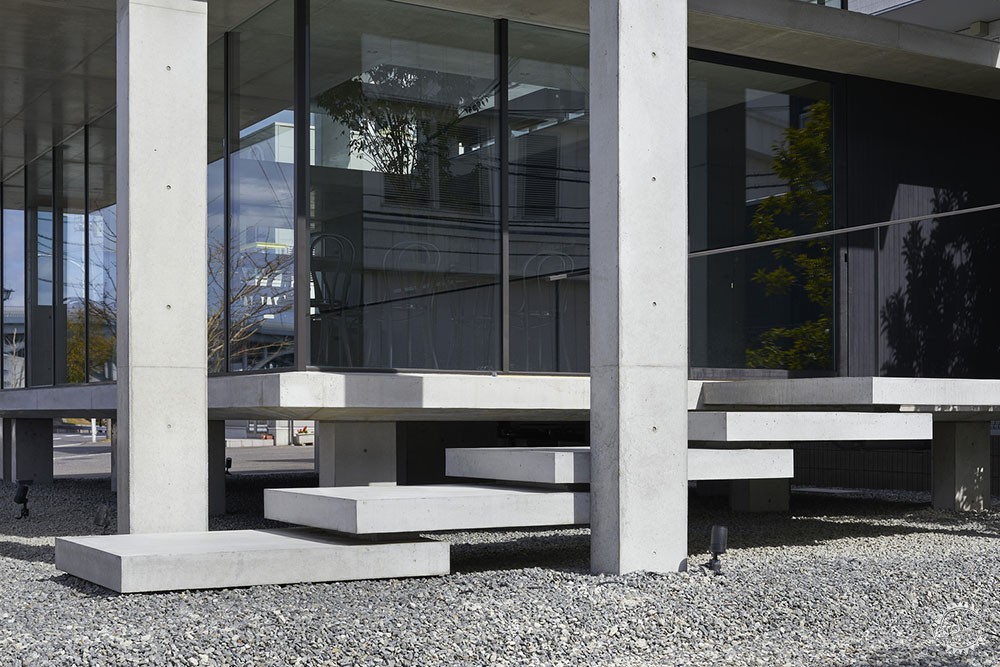
简约的面板构成结构支撑体系,并不会对空间边界构成影响。建筑师用极简的材料和尺度来构造完美的氛围,这是一座咖啡馆,也甚至可以是一座展馆,空间大大增强了其实用性,它拥有很好的适应性。整个空间从结构中脱离而出,通过建筑形式来表达了力量与自由。
The simple table formed structure with slabs that prevent rain and wind and supporting columns, has its own independent composition, and the slabs and columns are made to have no relation to the boundary between in and out. This space tried to achieve creation of fulfilled atmosphere only by controlling few materials and simple scales. Being a café, its structure could also be a gallery, hair salon even a house. This space will broaden possibilities of the users’ life style, and it has strength that will be consistent with any acceptance. This space has been released from services and structure, and it is a possibility of strength and freedom in an architecture form.
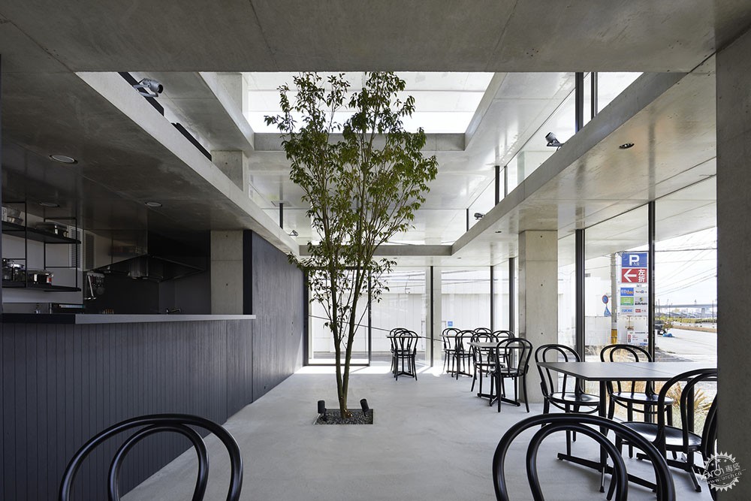
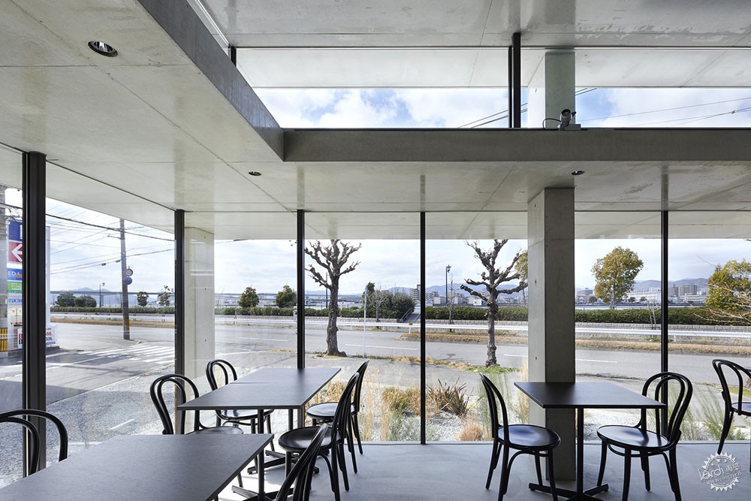
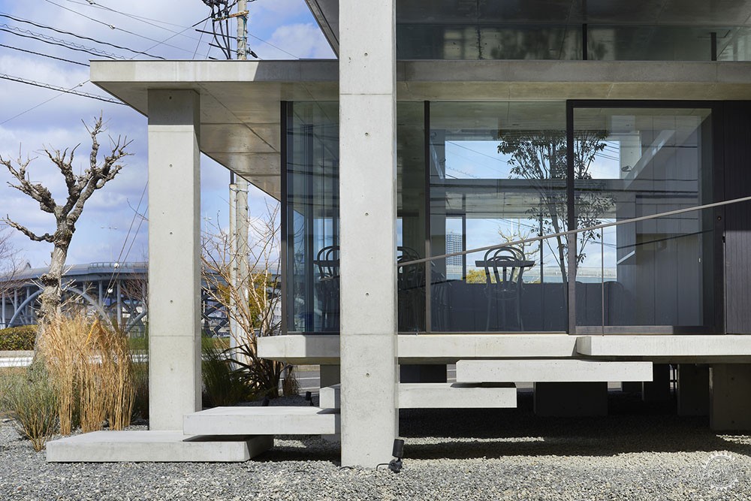
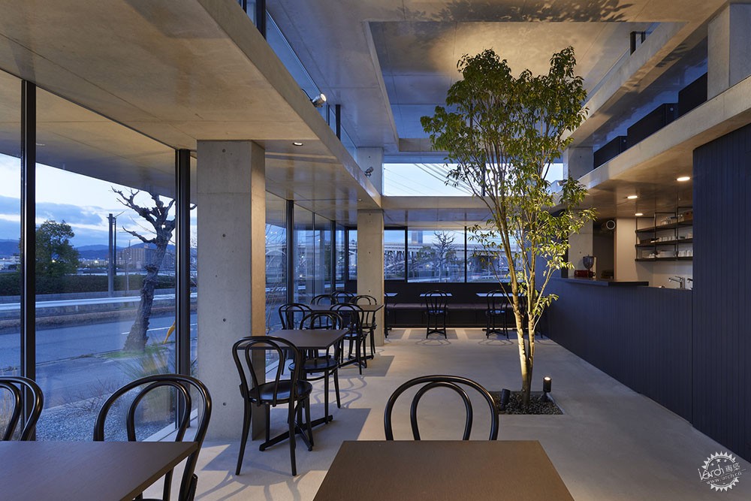
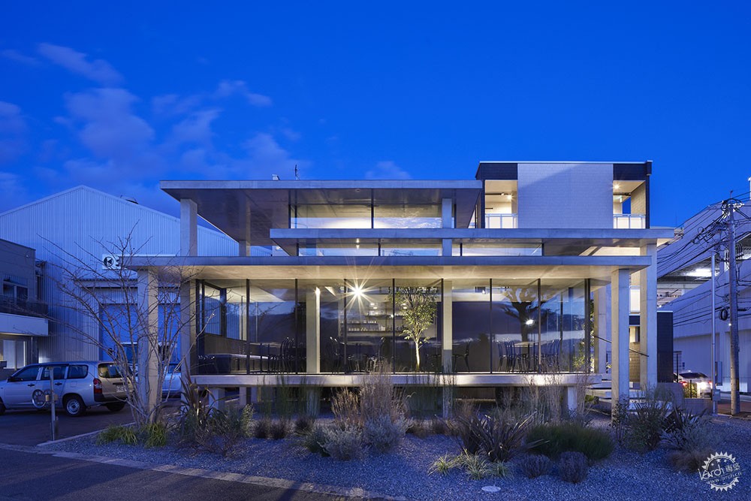
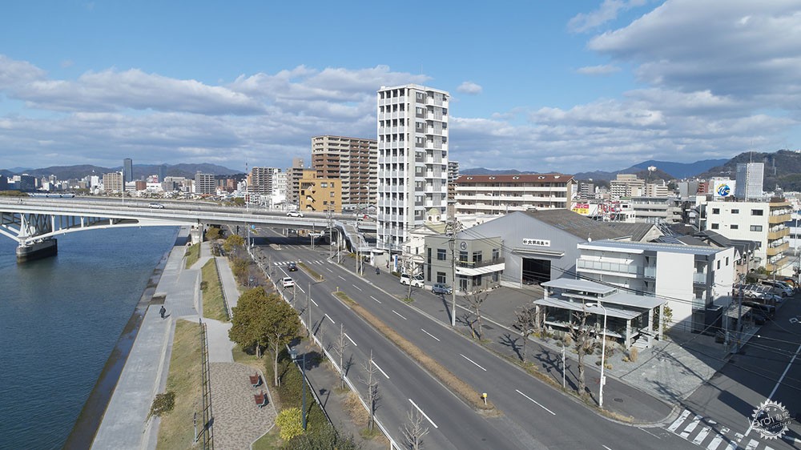
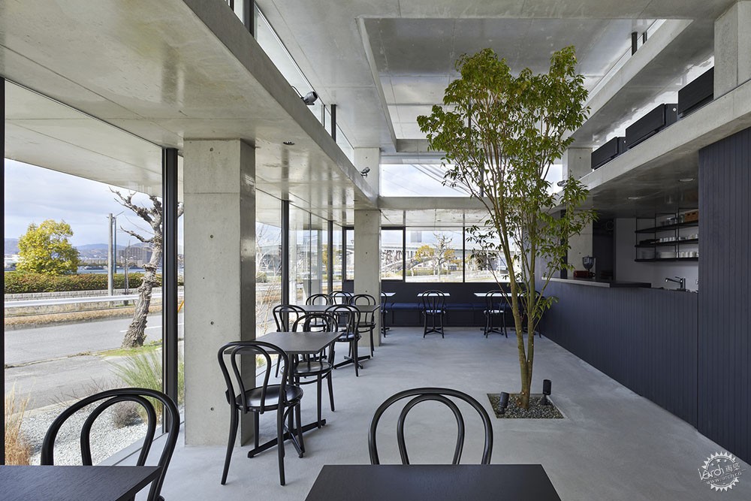
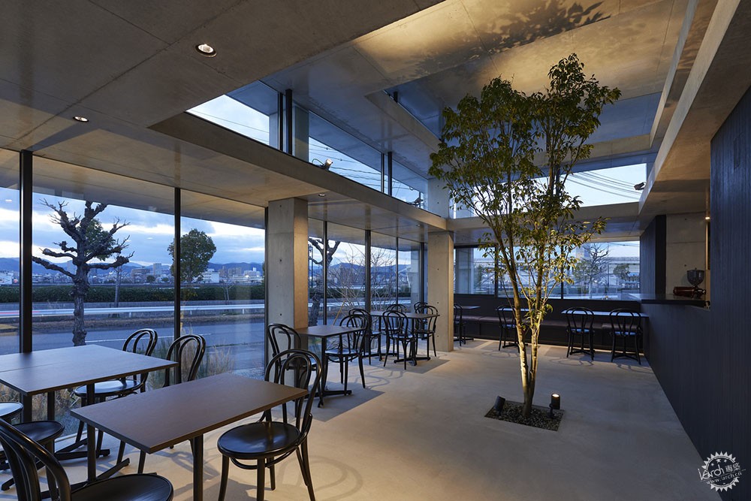
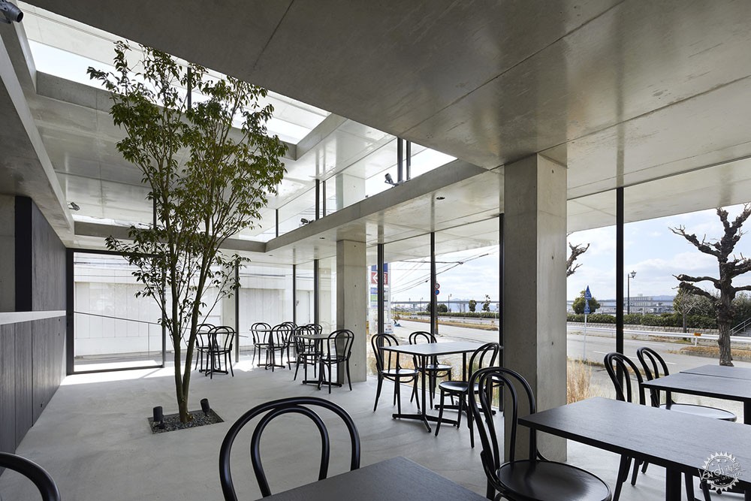
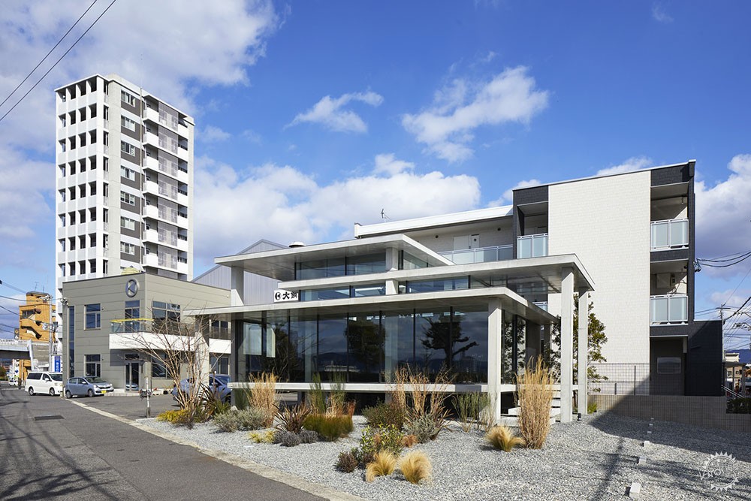
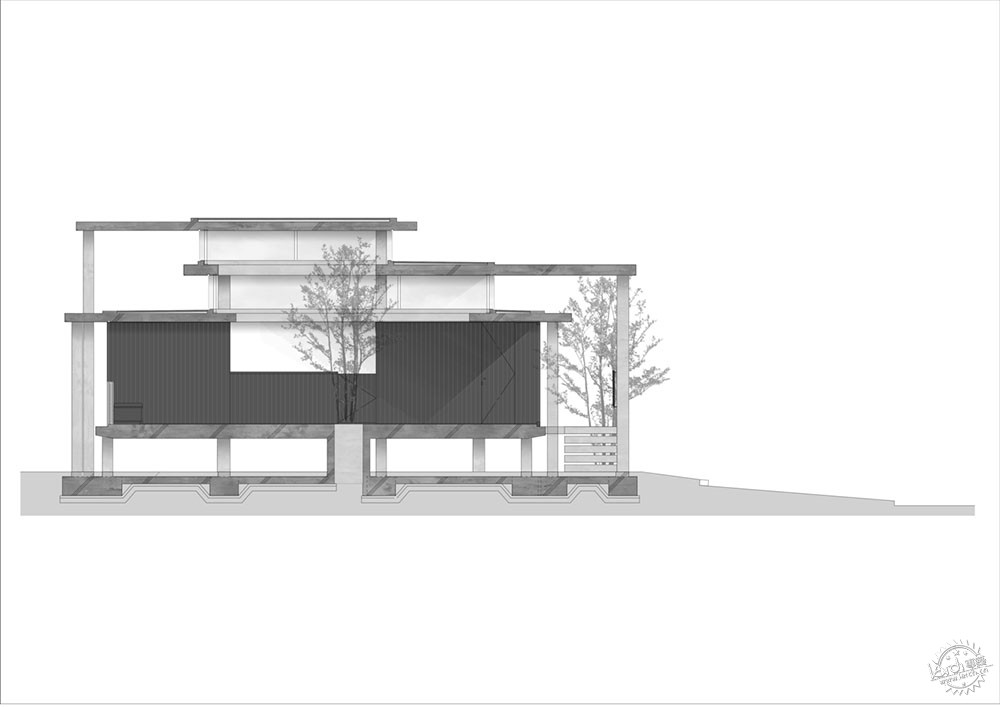
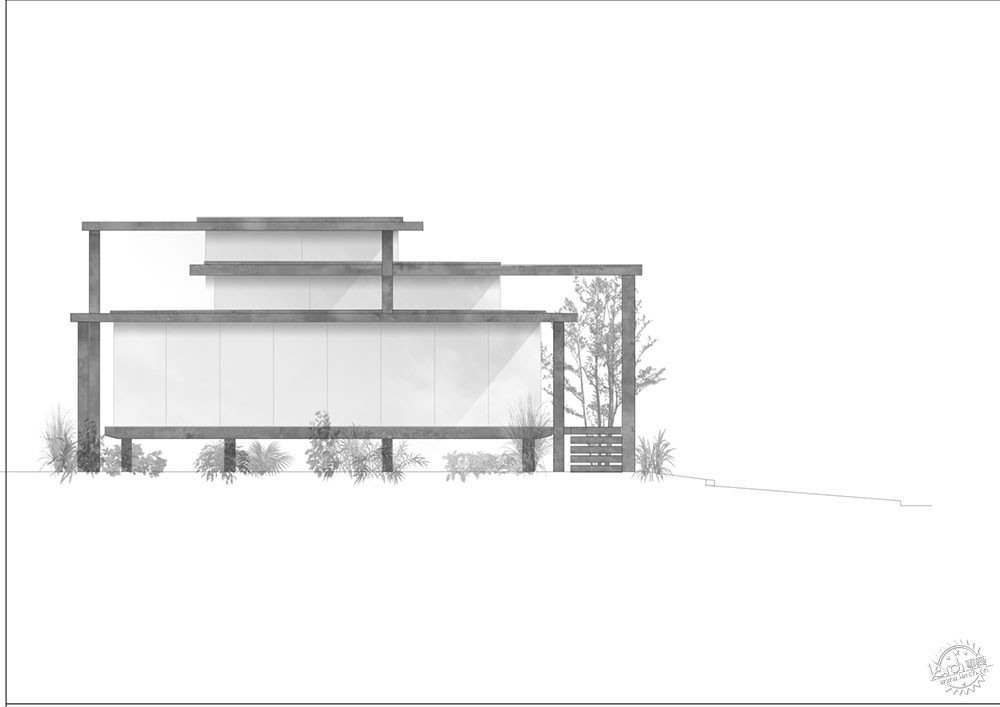
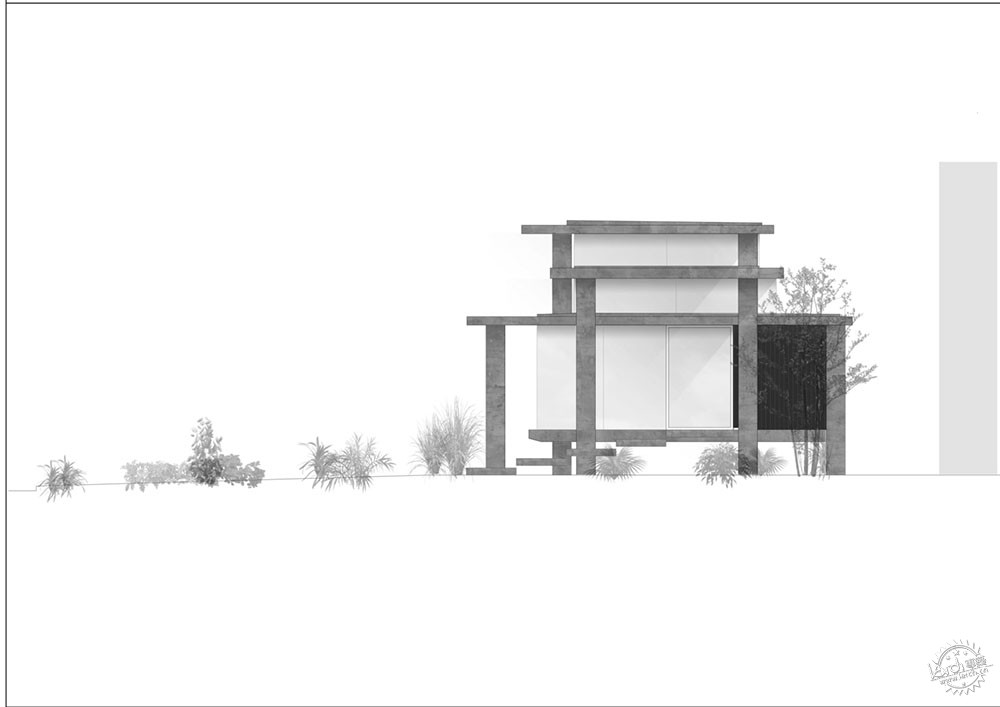
建筑设计:IGArchitects
地点:日本
类型:咖啡店
面积:56.0 m2
时间:2020年
摄影:Toshiyuki Yano
制造商:AutoDesk, Panasonic, Sanwa, ATOM LIVINTECH, ModuleX, RELINCE, Trimble Navigation
主创建筑师:IGArchitects, Masato Igarashi
设计团队:IGArchitects
客户:Mayumi Yamada
结构设计:Yousuke Misaki EQSD
Mepf:Noriko Ito ZO Consulting Engineers
景观设计:Yuuta Itagaki Solso
灯光设计:Eri Nagao ModuleX Incorporated
厨房设计:Hironobu Hosoda Maruzen
COFFEE SHOP
HIROSHIMA, JAPAN
Architects: IGArchitects
Area: 56.0 m2
Year: 2020
Photographs: Toshiyuki Yano
Manufacturers: AutoDesk, Panasonic, Sanwa, ATOM LIVINTECH, ModuleX, RELINCE, Trimble Navigation
Lead Architects: IGArchitects, Masato Igarashi
Design Team: IGArchitects
Clients: Mayumi Yamada
Structure: Yousuke Misaki EQSD
Mepf: Noriko Ito ZO Consulting Engineers
Landscape: Yuuta Itagaki Solso
Lighting: Eri Nagao ModuleX Incorporated
Kitchen: Hironobu Hosoda Maruzen
|
|
