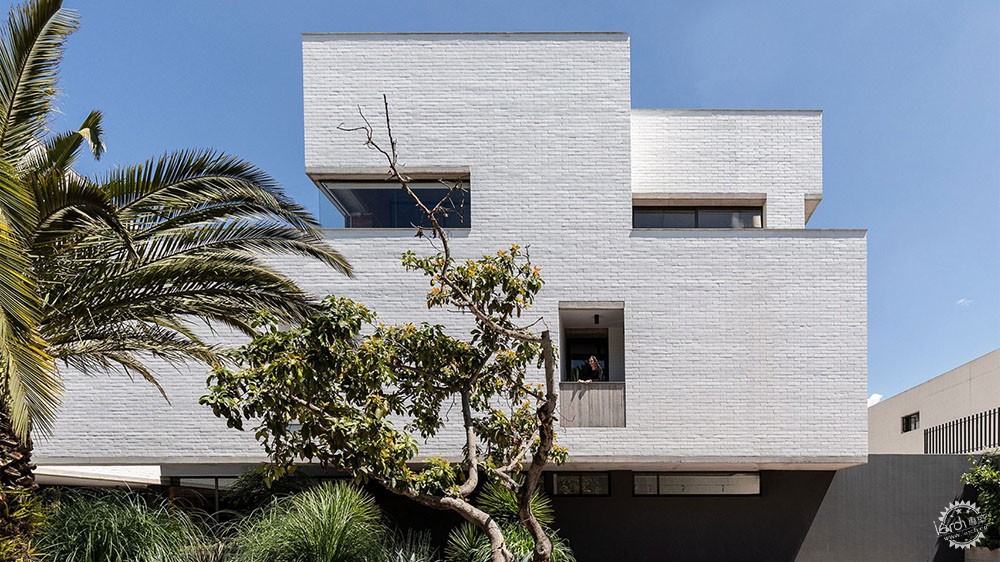
厄瓜多尔Natura办公住宅的中庭
Diez+Muller steps atrium through Natura offices and residences in Ecuador
由专筑网小R编译
该办公与住宅项目位于厄瓜多尔的首都基多,由当地Diez+Muller工作室设计,中庭区域可以练习瑜伽。
这座多功能建筑位于Tumbaco山谷,这里距离基多大约14公里,建筑师说这个区域相较于基多有着“特别的气候和自然状况”。
This office and residential building near Quito, Ecuador was designed by local studio Diez+Muller to enclose a staggered atrium for yoga classes.
The mixed-use complex is located in Tumbaco Valley, which is 14 kilometres from the Ecuadorian capital. Diez+Muller described the area, which has a lower altitude than Quito, as having a "remarkable climate and natural conditions".
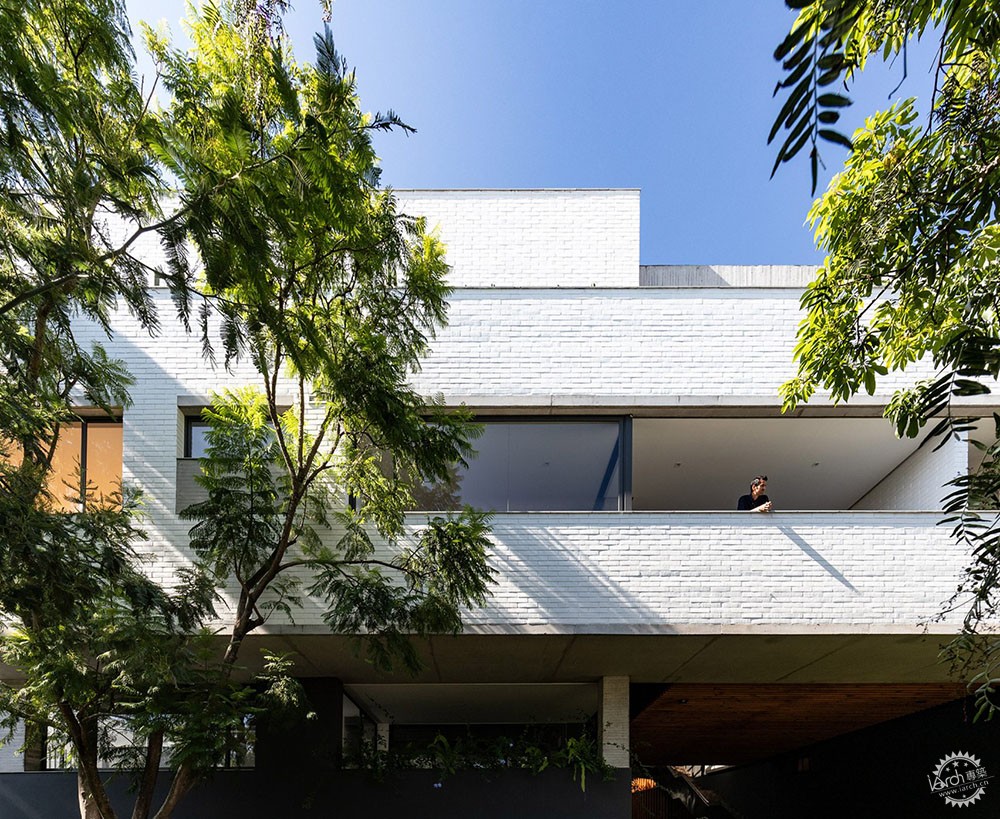
该项目中办公区域和住宅区域的比例大约为7:3,其中有工作室的办公场所,同时也是联合创始人Felipe Muller的家。
该项目位于一个斜坡上,名为“Natura”,这里种植有多种植物,例如蓝花楹、合欢树、角豆树、鳄梨等等。
The project comprises a roughly 70:30 mix between offices and apartments, including the firm's workplace and the home of its co-founder Felipe Muller.
Called Natura, it is located on a sloped site that was already home to vegetation such as jacaranda, acacias, carobs and avocados.
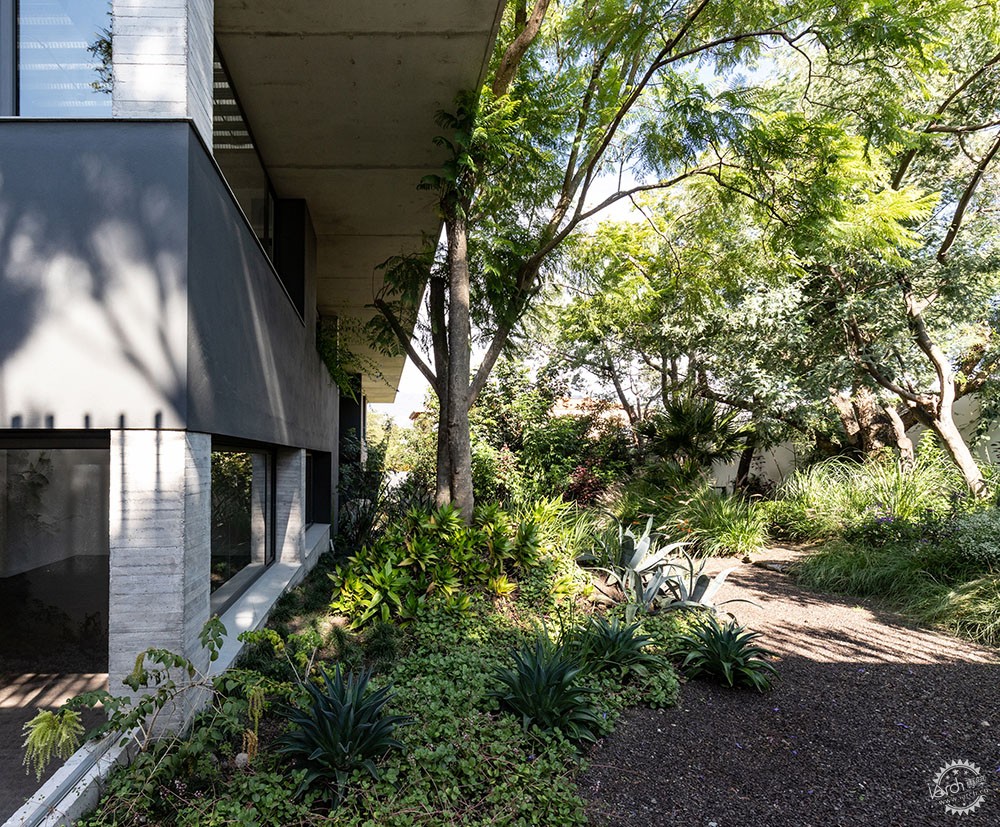
这些植物大部分都位于场地的边缘,因此建筑师将建筑设计在场地的中央,这样就能够节约许多绿化空间,而剩下的一些植物可以种植在花园里。
这座建筑为3层楼,中央有着院落,阳台和场地中央都种植了许多绿色植物。
Most of these were on the outer edges of the site, so the studio place the 6,841-square-metre building in the centre of the plot to save as much of the greenery as possible. The remaining vegetation was replanted in a nursery.
An atrium is carved out of the centre of the three-story-high structure. Touches of greenery are present here including plants that spill over balconies wrapping around the void and a tree that grows up the centre.
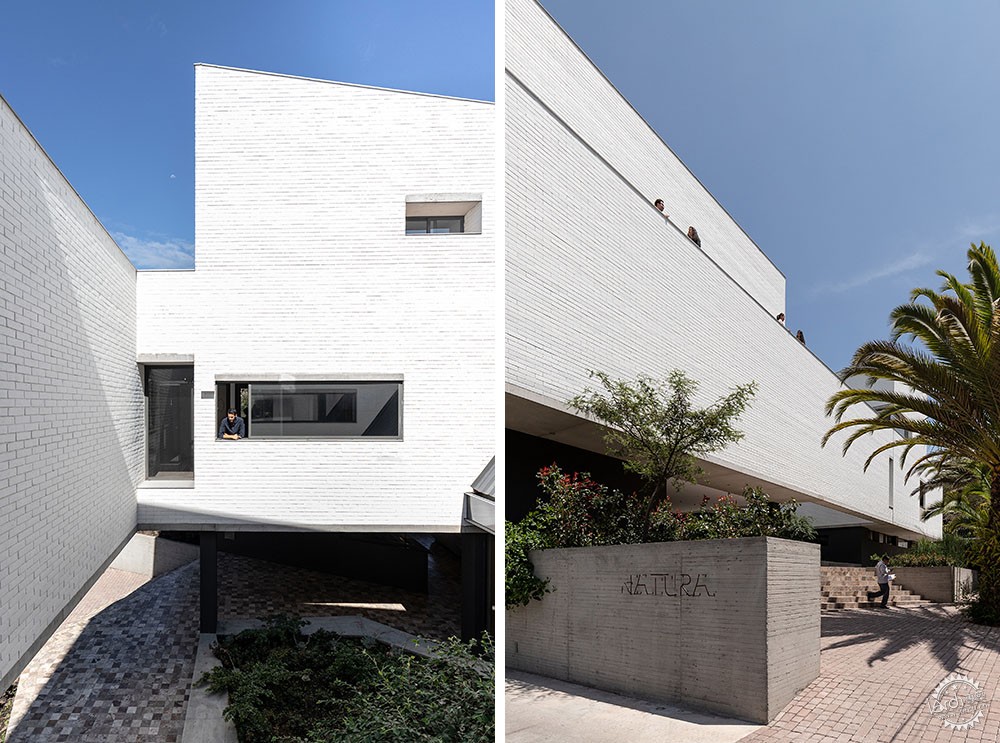
中庭横穿场地,分为三个楼层,项目场地略微倾斜,建筑从入口至后部也呼应了场地的地势。
每个露台都可以用于聚会,第一个露台环绕着花盆设置有长凳,中央部分则是练习瑜伽的开放空间,最后一个露台覆盖着碎石,通向拥有自然通风的花园。
The atrium is segmented into three levels designed to traverse the existing gradient of the site, which slopes down from the entrance towards the rear of the building.
Each platform is intended as a space to encourage users to gather. The first platform has an angular bench around a planter, while the middle section is an open space suited to activities like yoga. The final section is covered in gravel and leads out to a garden that allows for natural ventilation.
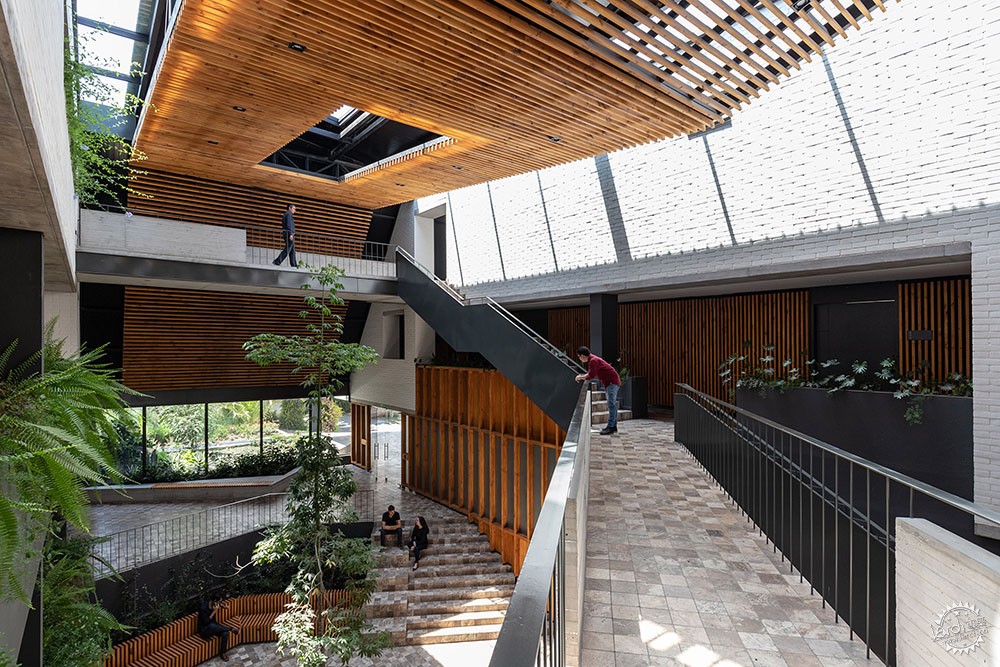
建筑师说:“我们希望给使用者带来一座健康的建筑,空间中充斥着植物和采光,并且有充足的共享空间。”
“这个空间满足多功能用途,可以用于户外活动,也可以用作展览、运动、文化、艺术场所。”
"We have planned a building that generates healthy spaces for its users," said Diez+Muller. "Spaces endowed with vegetation and light, with generous shared spaces for communal interaction."
"They are also versatile spaces that can be used by the community as places for exhibition, health, culture and art," it added.
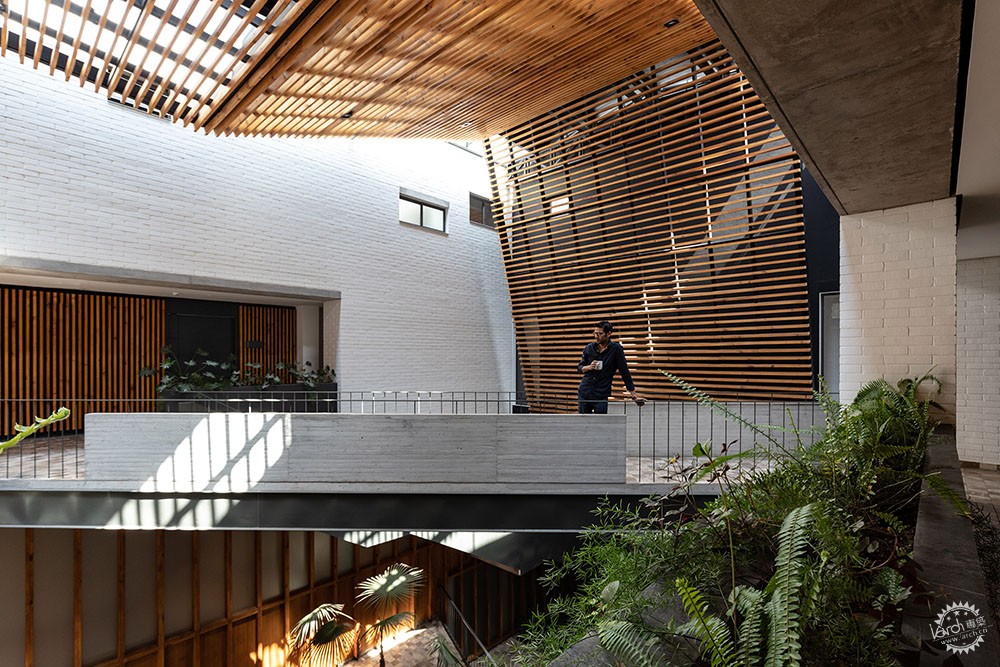
上部楼层的走道贯穿整个空间,给使用者带来通透视野的同时也保持了不同楼层之间的联系。
建筑师说:“中庭成为了一个连接空间,这个空间构成了通道,通过不同类型中水平与垂直的交通流线,促进了使用者之间的联系。”
中庭也呼应了建筑的材料,建筑师应用了石板砖、暖色木板,以及白色的砖石墙体。人行道路上有混凝土地面和黑色金属护栏。
Upper-level walkways cross over the space and are intended to offer views to maintain the connection between the different levels.
"This atrium becomes a connector space," Diez+Muller continued. "A space that generates paths and promotes encounters between users, through horizontal and vertical circulations of different types."
The atrium also demonstrates the range of materials used through Natura. They include stone tiling on the floors, warm wooden panelling and white-painted brickwork walls. Walkways have concrete bottoms and black, metallic banisters.
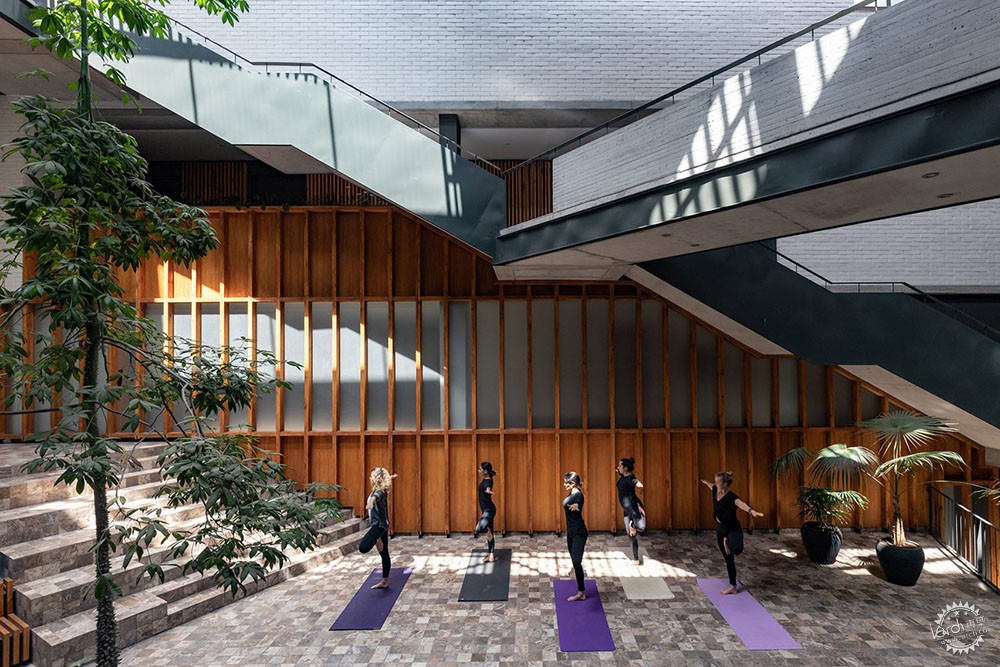
建筑师之所以选择这些材料是因为它们很符合当地的气候和天气状况。
建筑师认为:“这些材料来源于当地的环境,拥有永恒的特点,随着时间的推移,其品质也会不断上升。”
Diez+Muller chose the materials because they are well suited to the area's climate and will weather well.
"These materials are worked and found regularly in the local environment, and have the virtue of being timeless options that will gain quality over time," it said.
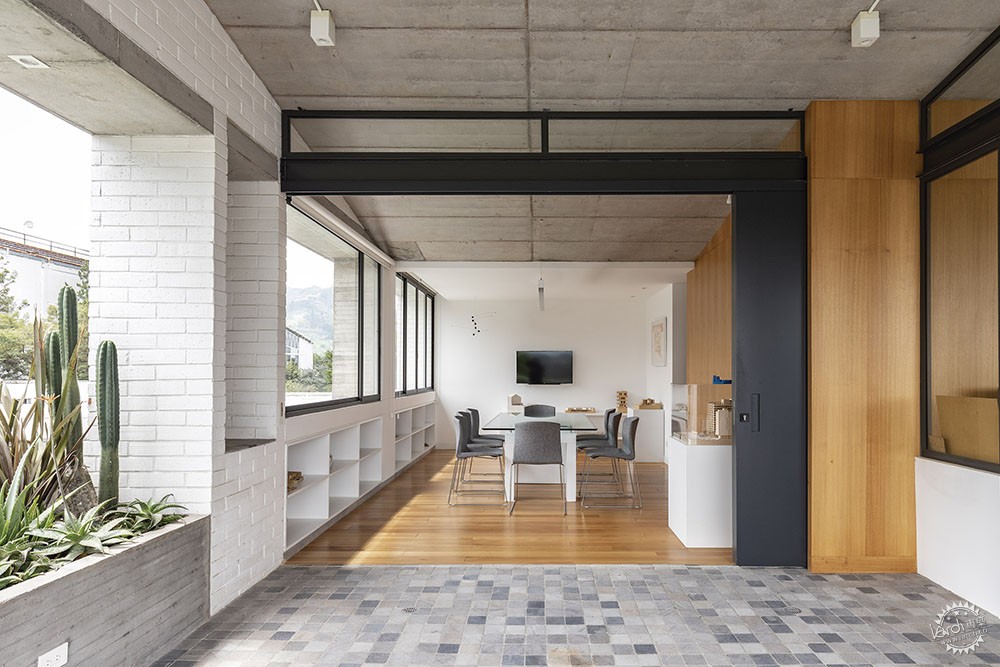
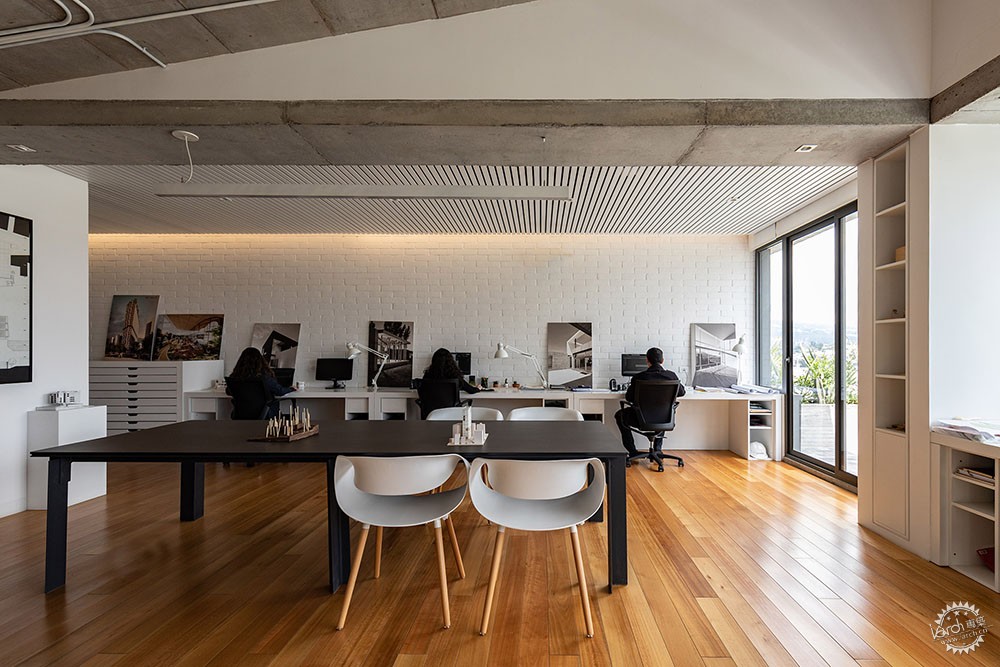
材料延续应用在内部的办公室里,办公空间位于建筑的上部楼层,其中有开放式区域,使用者可以看到周围景观,另外还有一间会议室。
The materials continue inside the practice's office, which is on the upper level of the complex. It contains an open studio with windows to views of the surroundings and a meeting room.
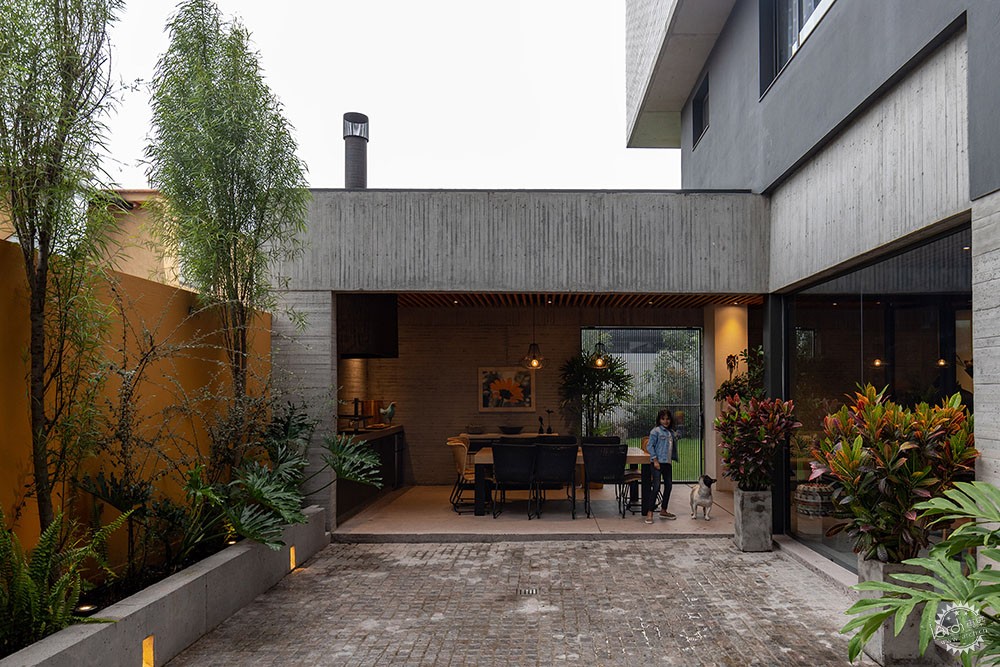

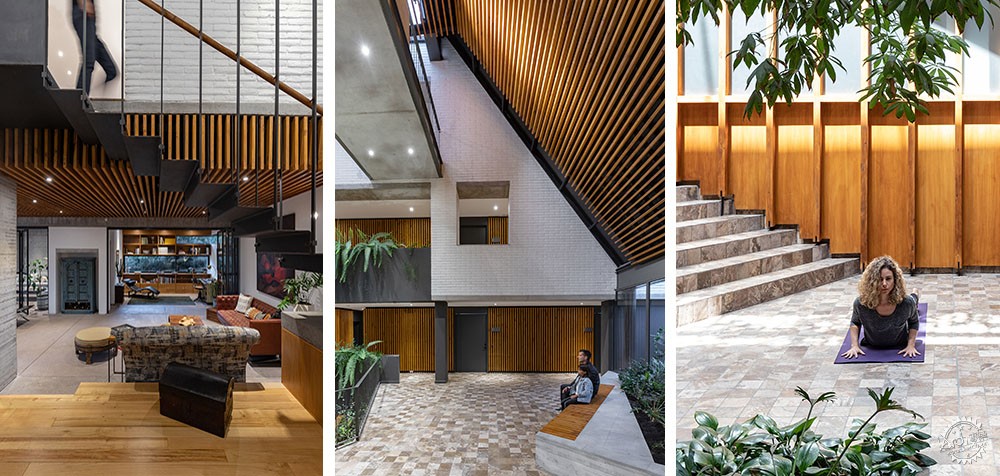
Muller的公寓位于建筑的地面层,住宅环绕露台呈现L型布局,大型玻璃门窗结合了室外景观。
玻璃隔断将室内外空间分割开来,其中包括由休息区、学习室、开放式厨房、餐厅。黑色金属楼梯直通向位于一层的卧室。
Muller's apartment is located on the ground floor of the building. The residence is arranged in an L-shape around a patio, with large windows and glass doors offering views of the outdoor area.
Glazed partitions separate different spaces inside, which include a lounge, a study, and an open-plan kitchen and dining room. A black metal stair leads to the bedrooms on the first level.
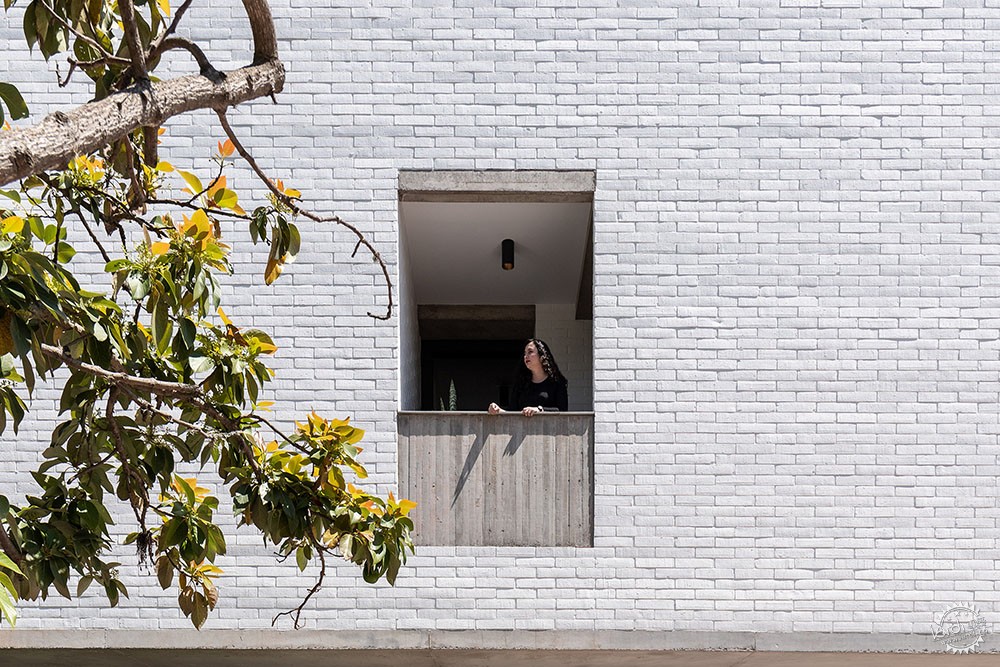
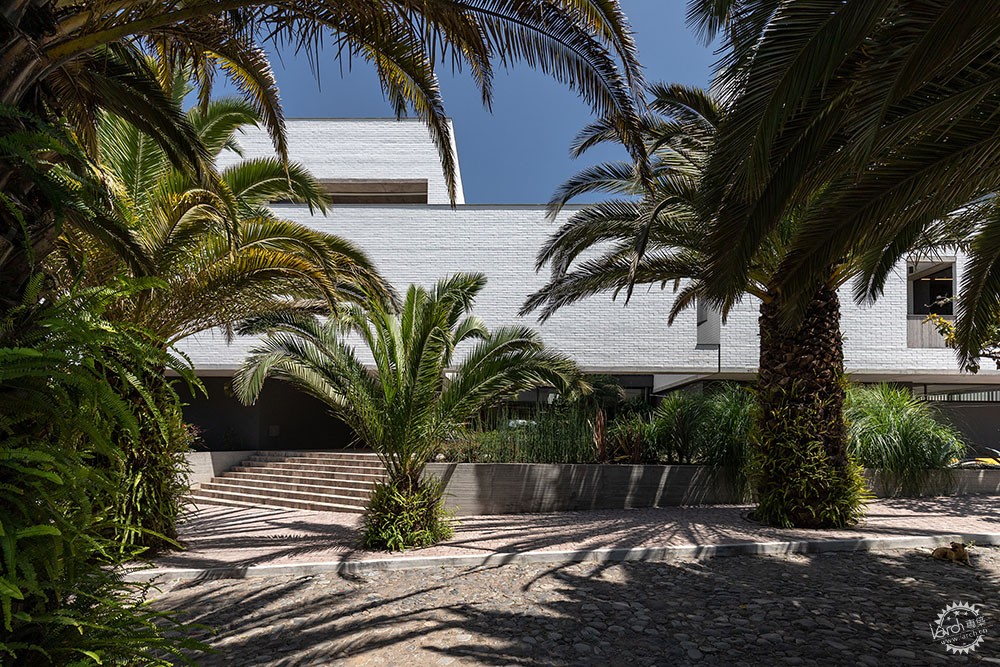
基多附近有着一系列的新项目,其中一部分项目的客户是建筑开发商Uribe & Schwarzkopf,例如由Jean Nouvel设计的Aquarela社区,以及由Arquitectónica和YOO工作室设计的YOO Quito住宅,该项目由Philippe Starck和John Hitchcox负责管理。
BIG建筑事务所也在基多有两个新项目,其中一个是EPIQ多功能塔楼,建筑外立面覆盖着粉色人字形覆层,另一个项目是的IQON塔楼,这座建筑将成为城市最高的大楼。
摄影:JAG Studio
A wave of new projects are underway nearby in Quito, where leading architects are designing major projects for architectural developer Uribe & Schwarzkopf. They include Jean Nouvel's lush Aquarela community and the YOO Quito residences completed by Arquitectónica and YOO studios, which is run by Philippe Starck and John Hitchcox.
BIG has also designed two projects for Quito that include mixed-used tower called EPIQ, which is covered in pink, herringbone-patterned cladding, and the curved IQON tower that is set to become the tallest building in the city.
Photography is by JAG Studio.
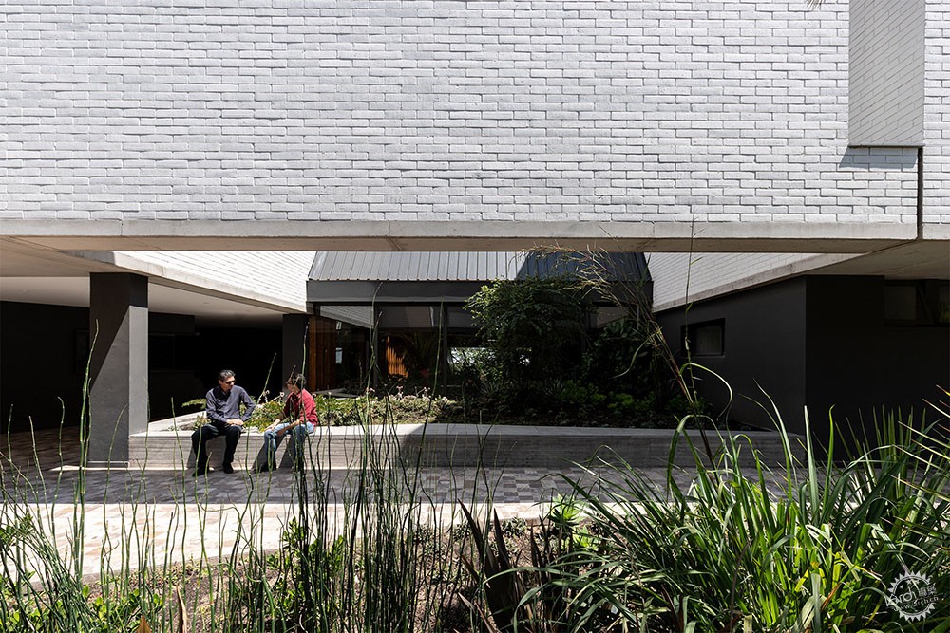
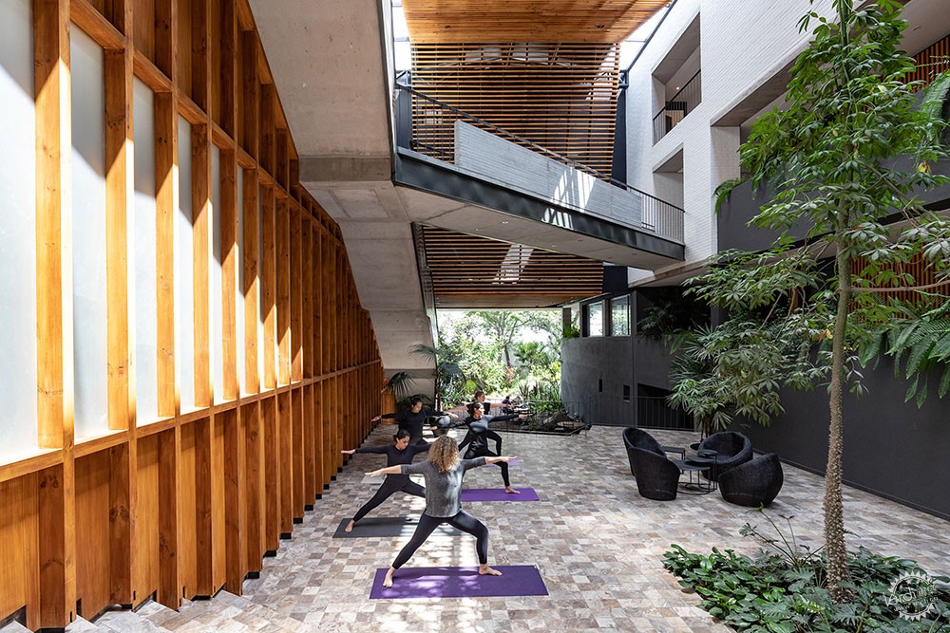
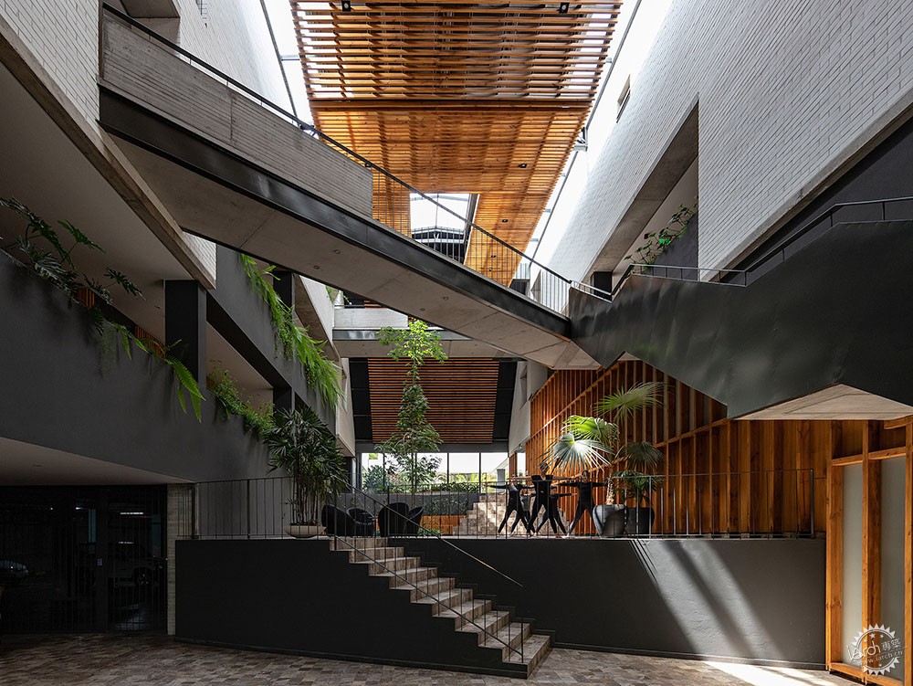
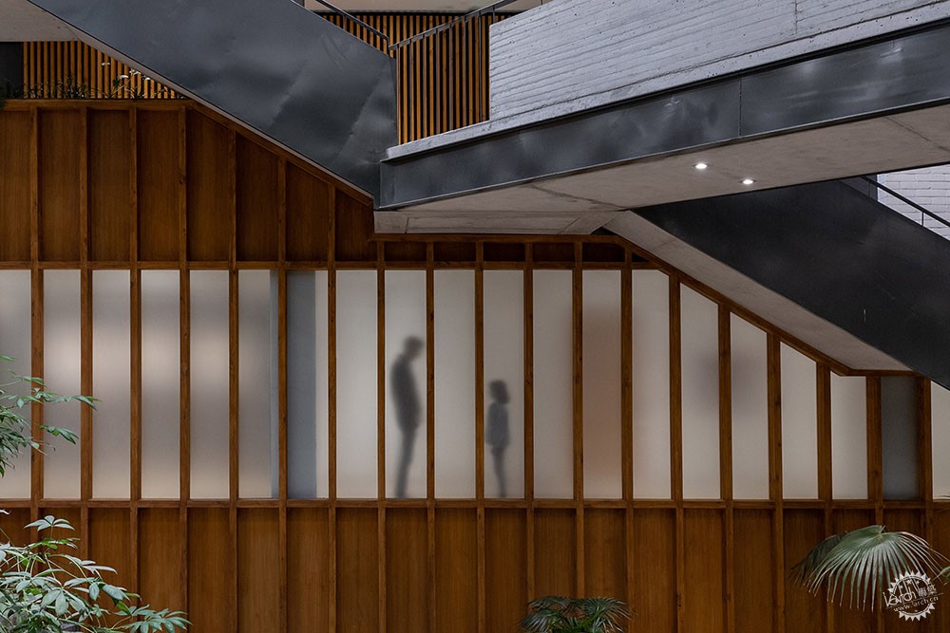
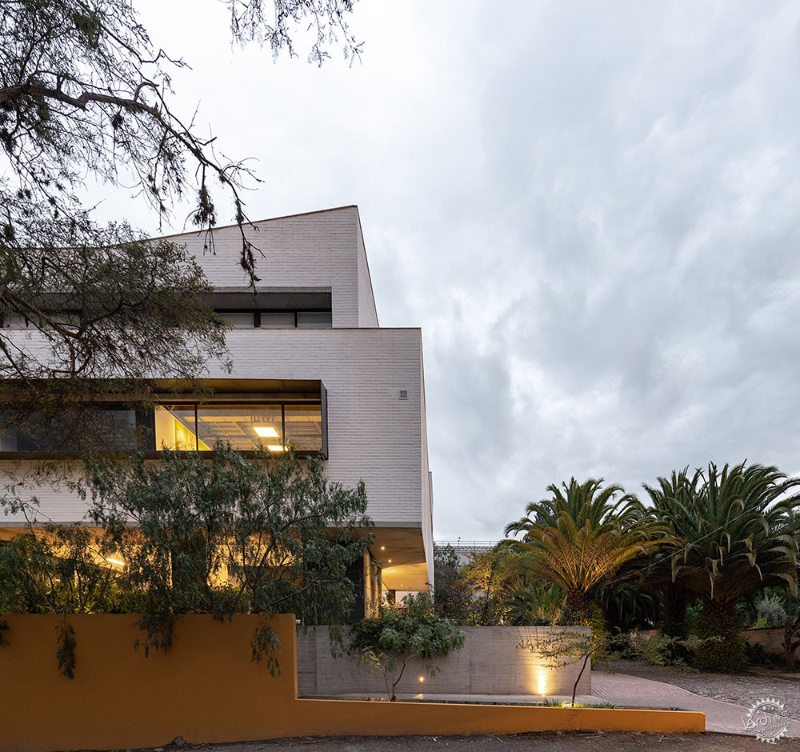
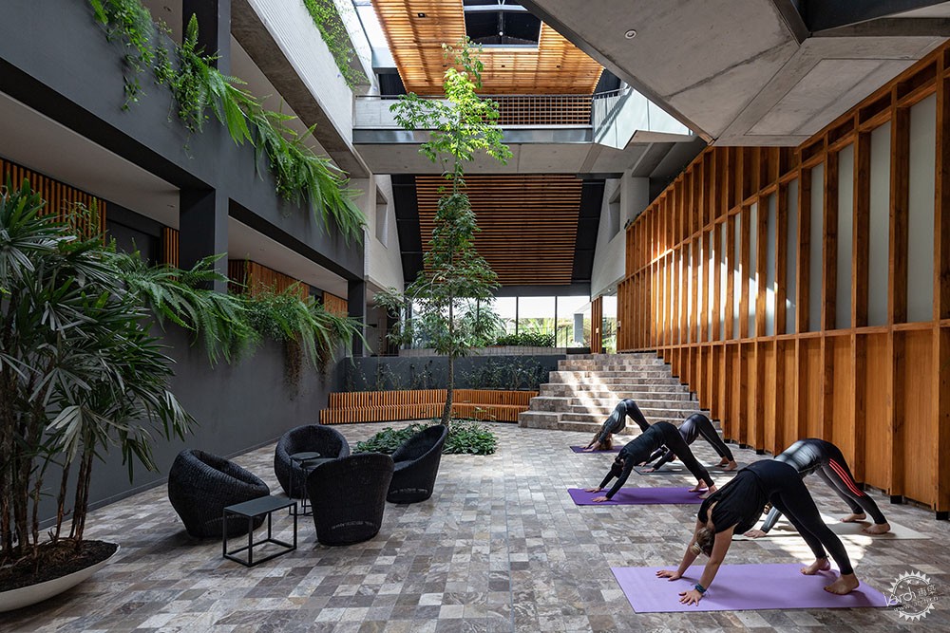
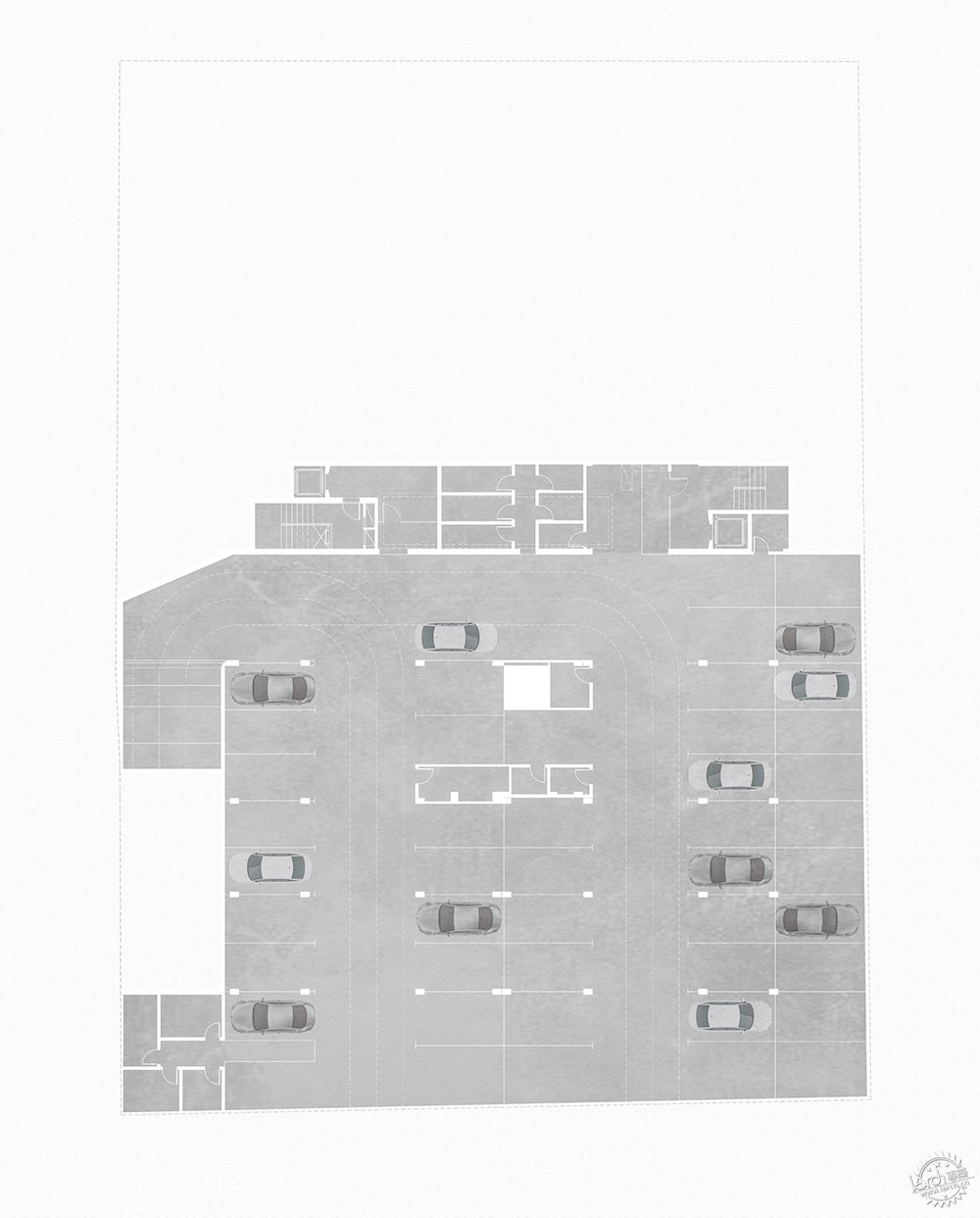
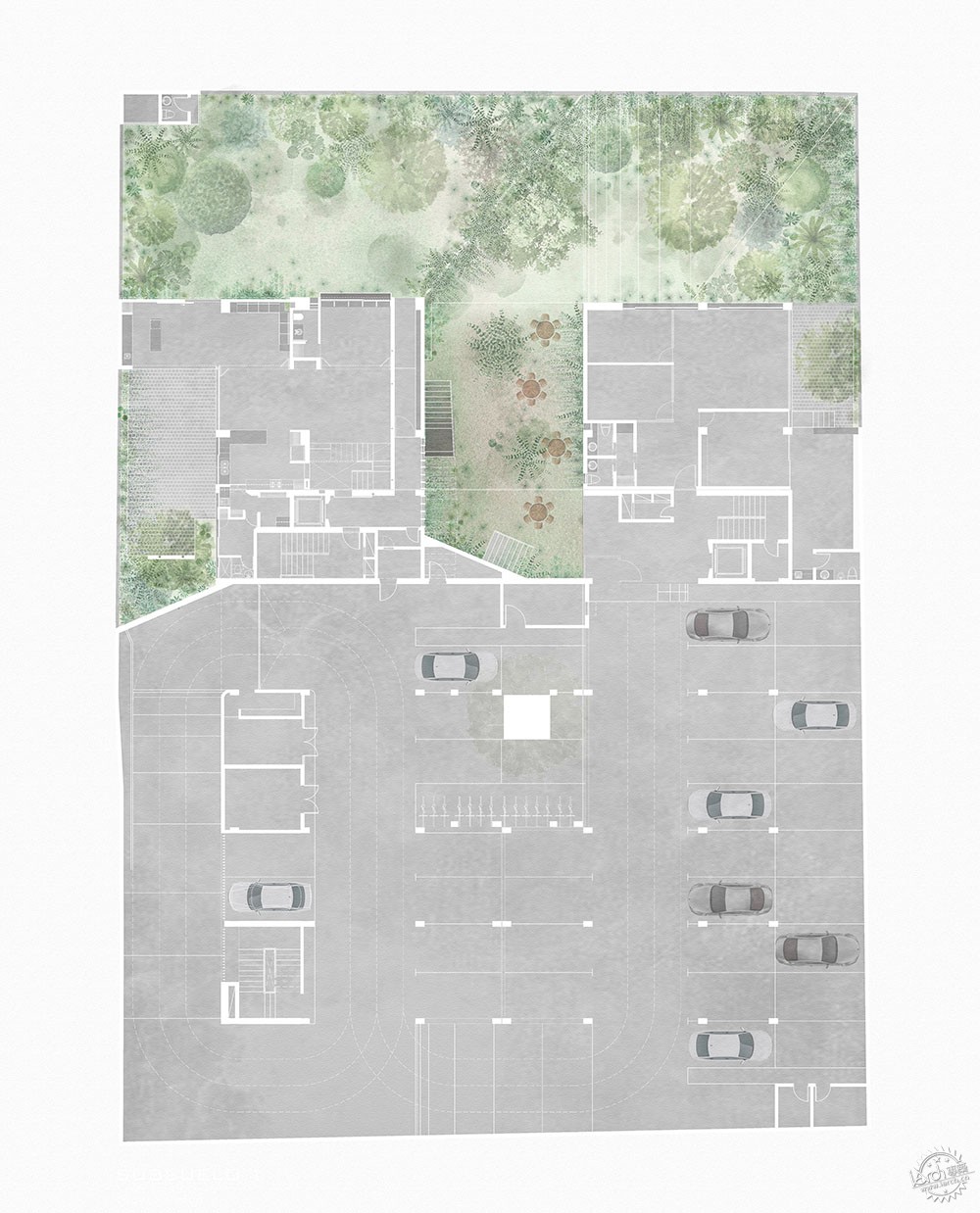
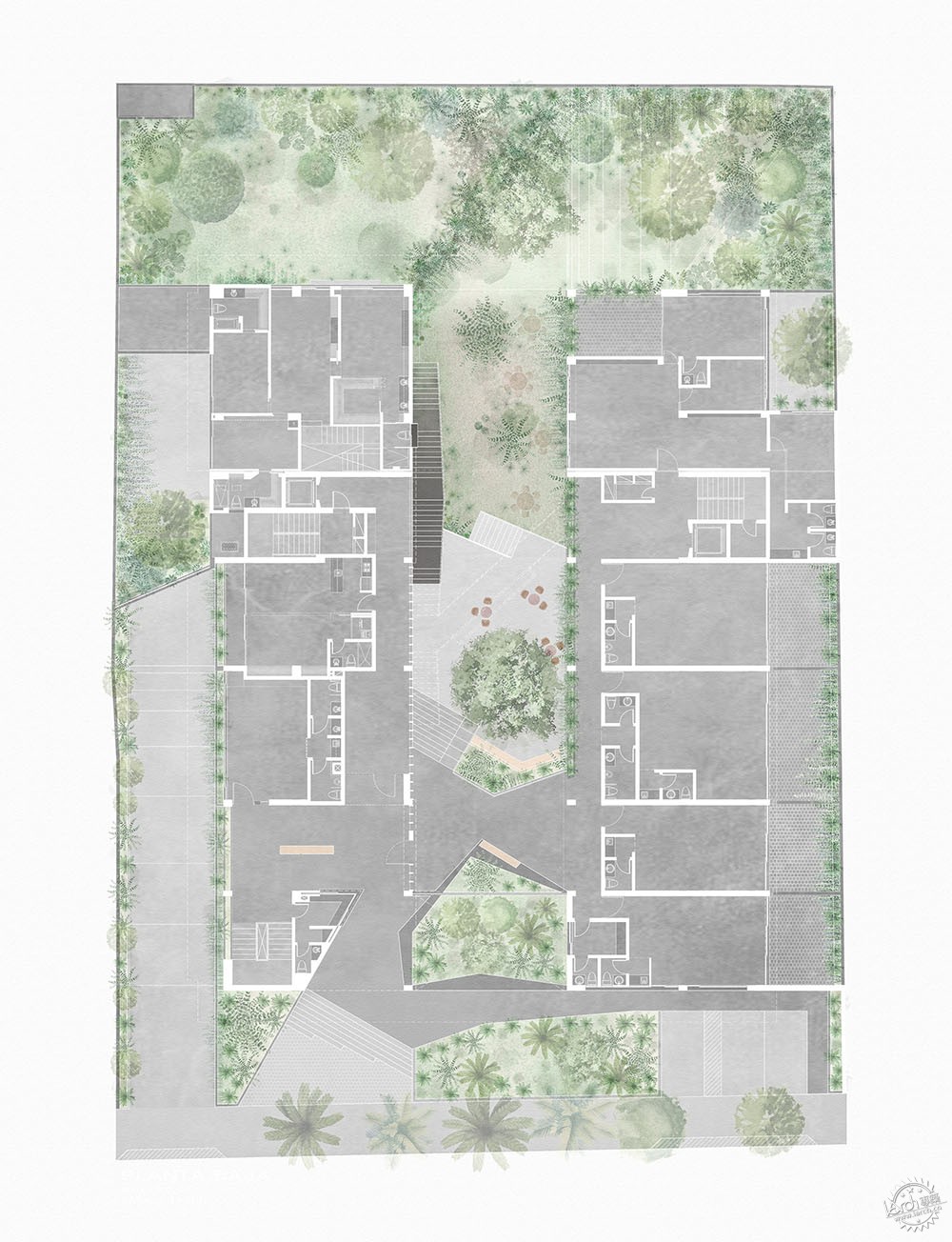
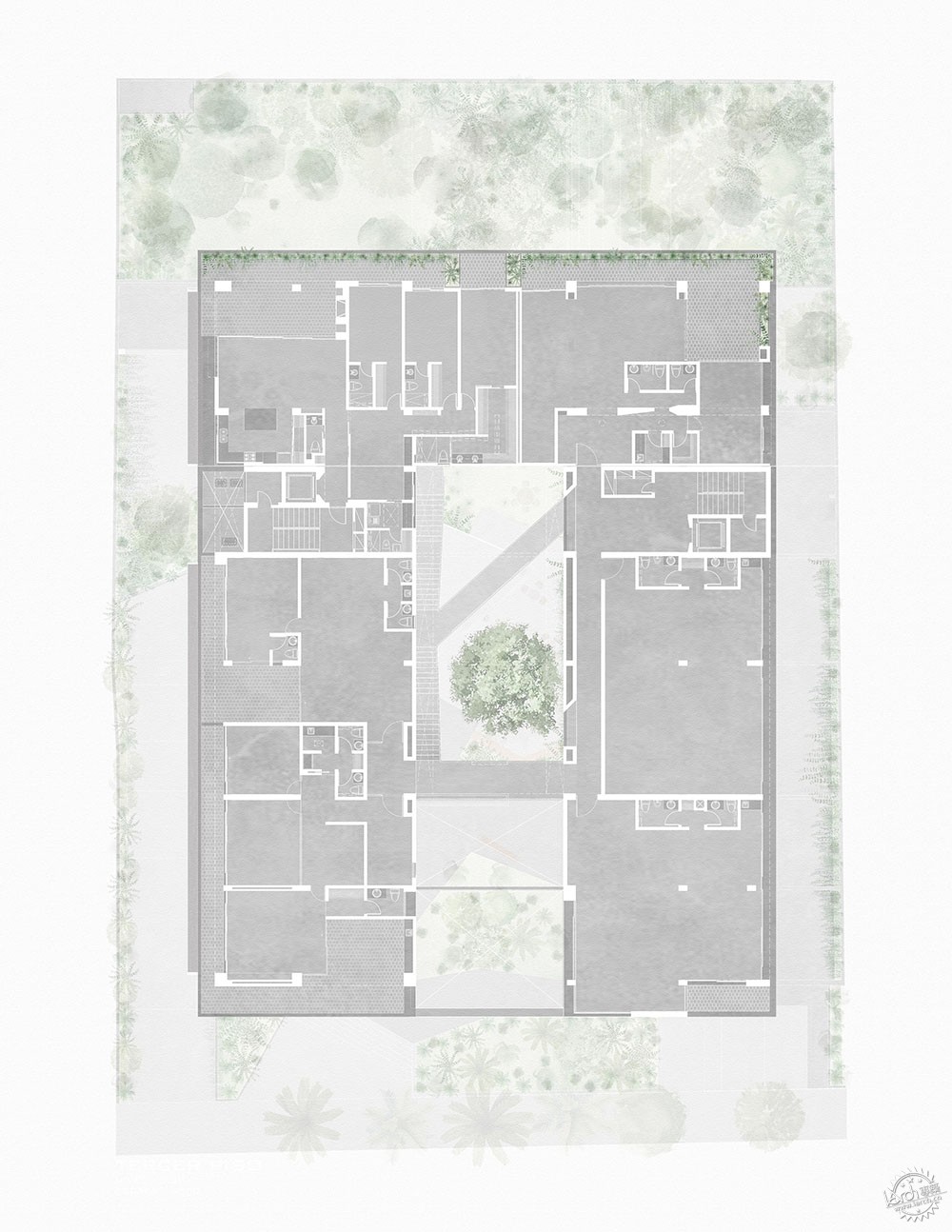
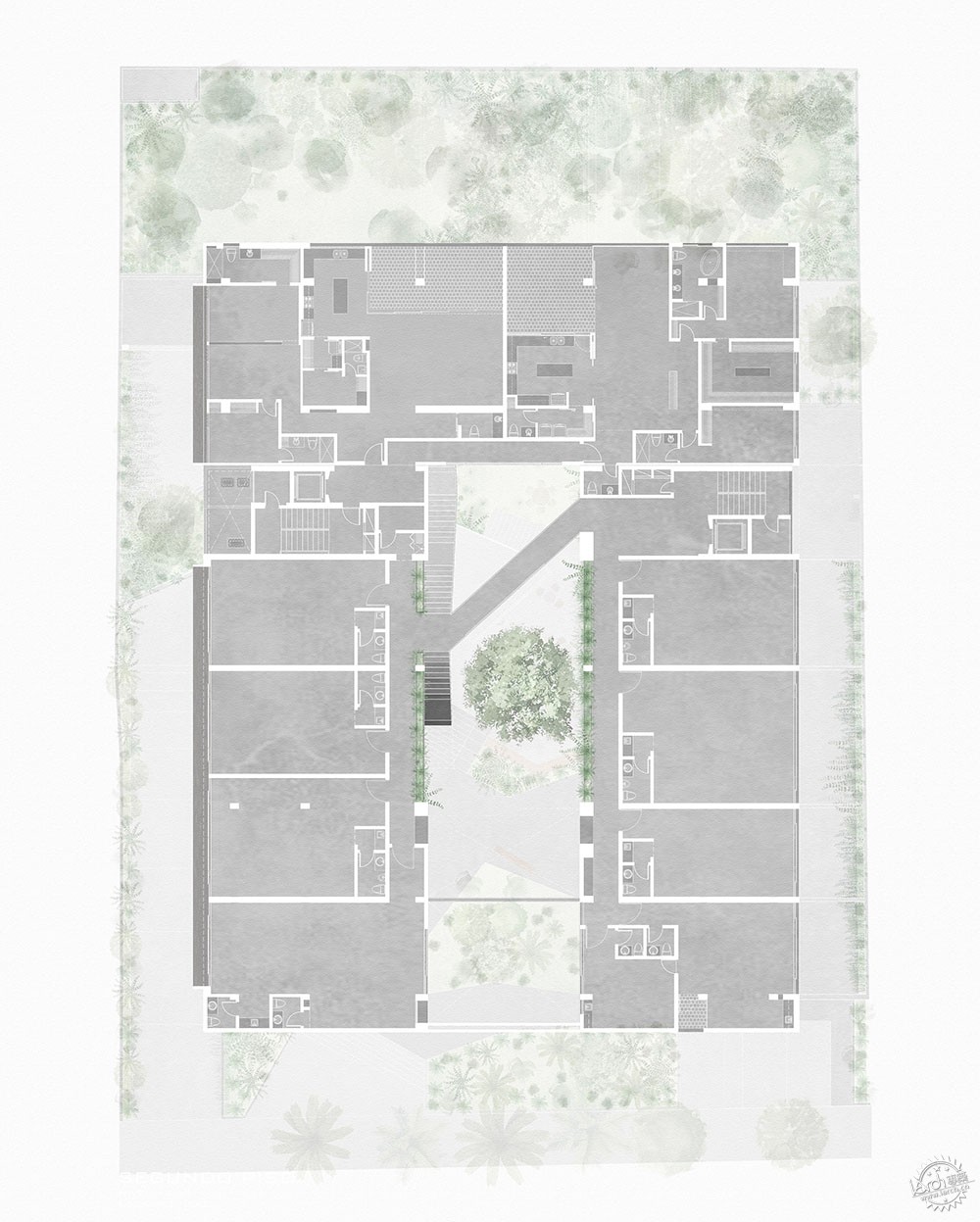
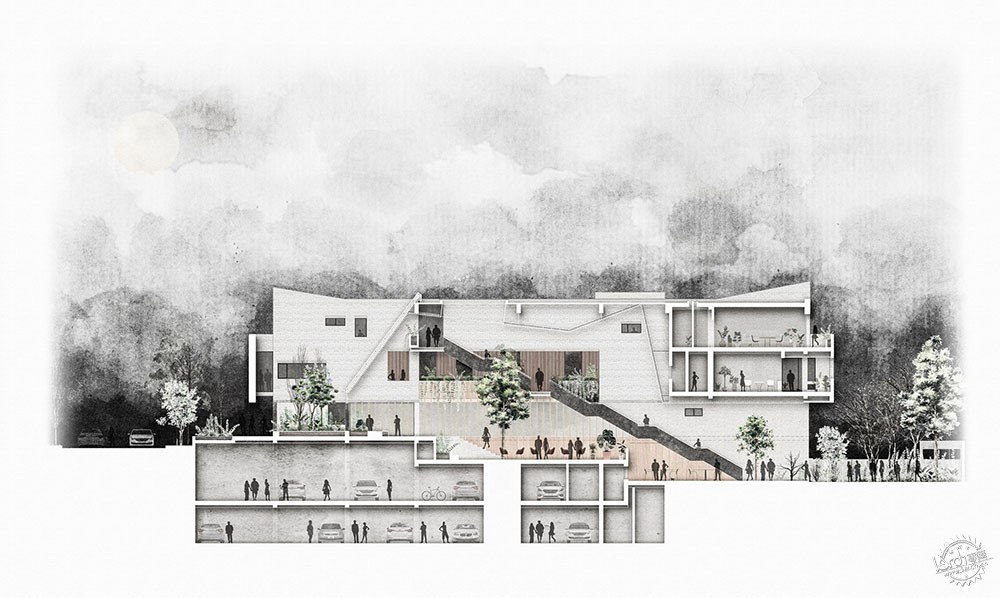
项目信息:
建筑设计:Diez+Muller
项目团队:Felipe Muller, Gonzalo Diez, Alvaro Borrero, Hugo Navarrete, Paola Picciallo
施工方:Diego Cueva
景观设计:Clemencia Echavarría
Project credits:
Architecture: Diez+Muller
Project team: Felipe Muller, Gonzalo Diez, Alvaro Borrero, Hugo Navarrete, Paola Picciallo
Construction: Diego Cueva
Landscape design: Clemencia Echavarría
|
|
