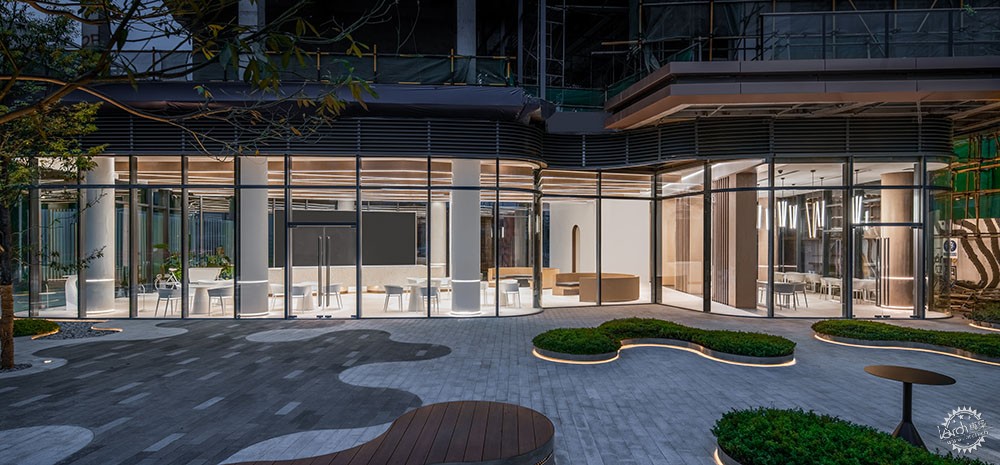
@ICYWORKS
成都新都川音文创园咖啡厅
成都自古有“天府”之称,为西南部最早开发的地区之一,至今已有2300多年历史。古时成都平原是三国时期蜀国的主要都城,是千百年来古今文化的沉淀地,时至今日成都已发展成为了中国西南部地区金融、商贸、教育中心以及交通、通信枢纽。项目地址位于成都市北部新都区核心位置。
Chengdu Xindu Cultural Center Café / DAGA Architects
Spring Cafe composed of lines and circles
Chengdu has been known as "Tianfu" since ancient times, and it is one of the earliest developed areas in the southwest. It has a history of more than 2,300 years. In the ancient times, the Chengdu Plain was the main capital city of the Shu Kingdom during the Three Kingdoms period, and it is the precipitation place of ancient and modern cultures for thousands of years. Today, Chengdu has developed into a financial, commercial, and educational center and transportation and communications hub in southwest China. The project address is located at the core of Xindu District in the north of Chengdu.
▼建筑外景 General view of the Cultural Center Café
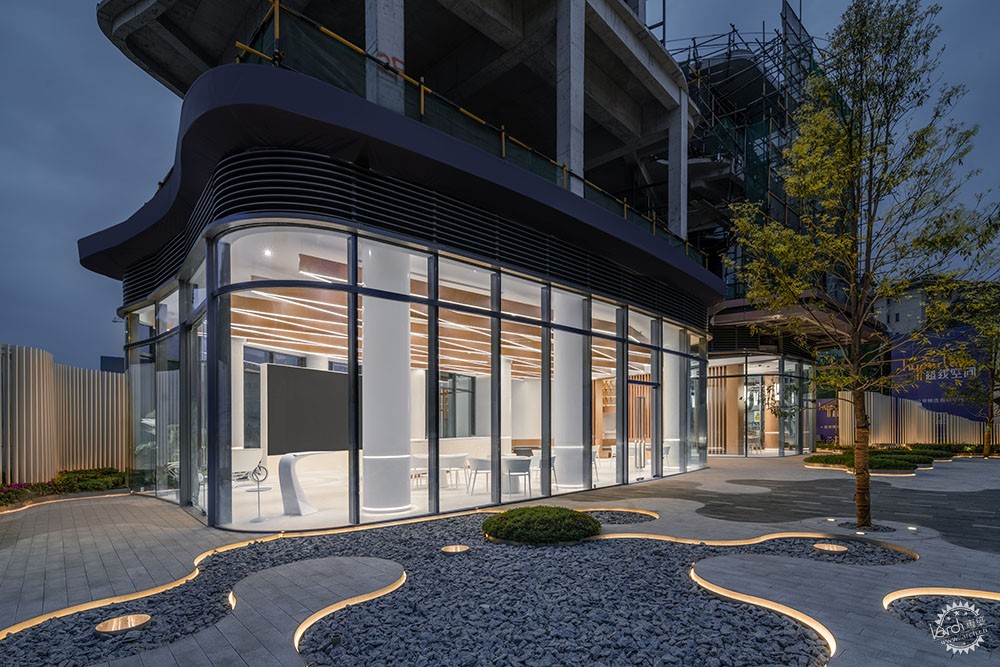
@ICYWORKS
新都区便捷的立体交通将新都与金牛区、成华区,乃至整个成都市更加紧密的连接在一起。在新旧文化的碰撞中,保留了别致的城市特色,同时开启了新都人民的舒居生活方式,一座宜居的北部新城正在崛起。
The convenient three-dimensional traffic in Xindu District connects Xindu with Jinniu District, Chenghua District, and even Chengdu as a whole. In the collision of new and old cultures, the unique urban characteristics have been retained, and at the same time, the lifestyle of the people of Xindu has been opened. A livable northern new city is rising.
▼外景局部 Details of the Cultural Center Café

@ICYWORKS
项目室内面积400㎡,在既有的建筑平面布局下,室内平面初期确定了沿建筑主要轴线布置。“轴线明确,平面灵活,变化有序,内外结合,层次丰富”,是四川传统民居在平面空间处理上的特色。四川民居富有地方特性,技术灵活巧妙,处理方法简洁利落,形态优美、自然。
取消传统咖啡厅常规的功能空间考虑,将展示区域、休闲区域与咖啡饮品区域灵活分散布置,流动留白的空间,带给客户自由的使用体验。
The indoor area of the project is 400 square meters. In conjunction with the irregular and non-traditional layout of the building and the park, the layout of the interior along the main axis of the building was determined at the beginning of the plan. "The axis is clear, the plane is flexible, the changes are orderly, the combination of inside and outside, and the level is rich." It is the characteristic of Sichuan traditional houses in the treatment of plane space. Sichuan houses are full of local characteristics, flexible and ingenious technology, simple and neat treatment methods, beautiful and natural form.
The traditional functional space consideration of the traditional cafe space is cancelled, and the display area, leisure area and coffee and beverage area are flexibly arranged, and the flowing and blank space provides customers with a free experience.
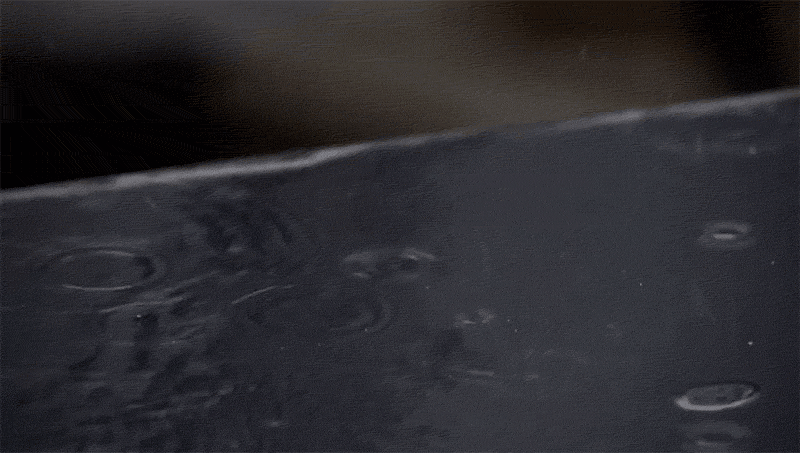
©pixabay.com
细雨鱼儿出,微风燕子斜。——川渝地区多雨,取雨滴打入水中激起的朵朵涟漪作为灵感,配合展示台,地面采用环形金属条作为分割,用白色石材与水磨石搭配出一场春日中的细雨微风。
It is rainy in Sichuan and Chongqing areas. Take the raindrops into the water to stimulate the ripples as inspiration. With the display stand, the ground is divided by a circular metal strip. White stone and terrazzo are used to create a spring rain breeze.

▼室内总览 Interior general view of the Cultural Center Café
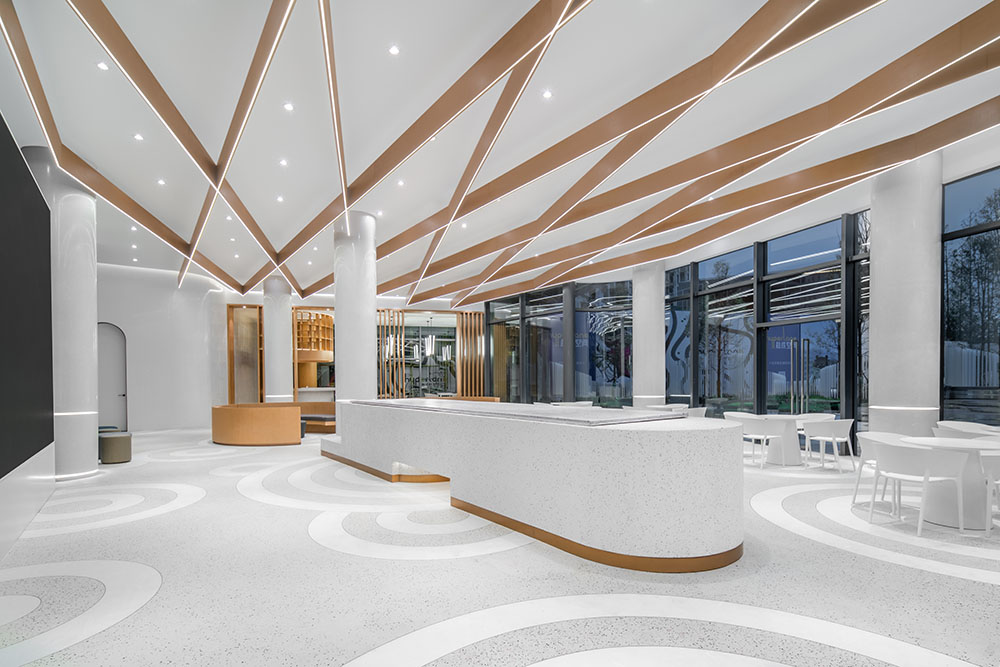
@ICYWORKS
▼休闲区域 Rest area

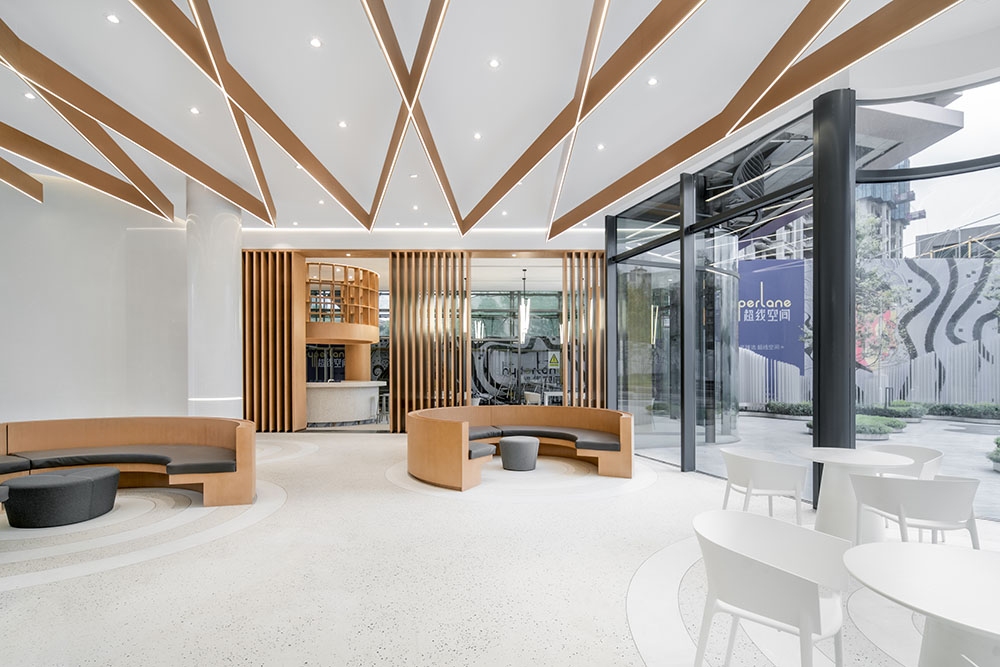
@ICYWORKS
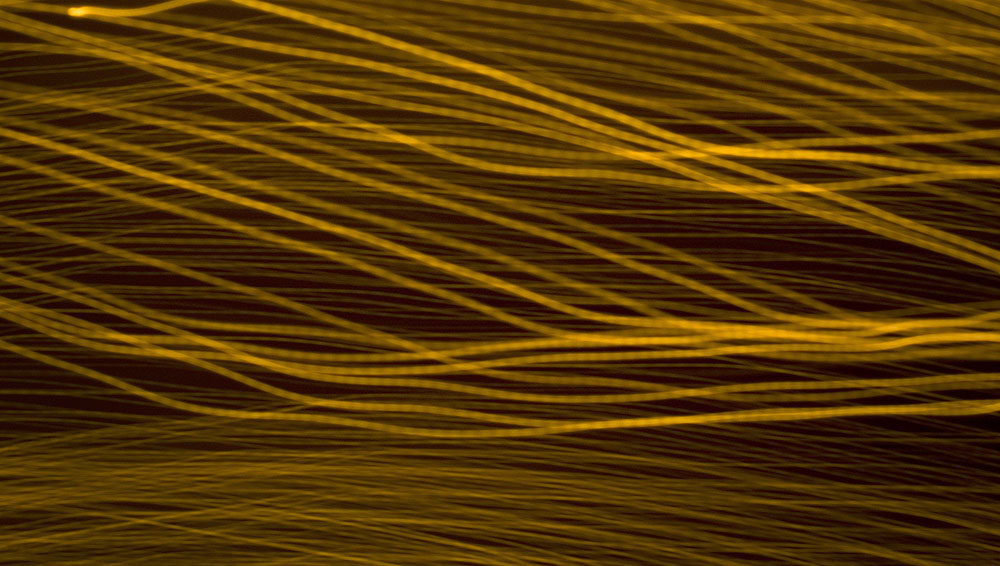
©freeimages.com
蜀锦是指东汉至三国时期蜀郡,即今成都所织造的锦。蜀锦大都以经向的彩条作为基础起彩,并作彩条添花,使其织纹精细、图案繁华、配色典雅、独具一格,成为了一种最具地方风格与民族特色的五彩织锦。蜀锦质量坚韧而饱满,彩纹风格秀美,配色不失典雅而又不落俗套。
Shu brocade refers to the brocade woven by Shu Jun from the Eastern Han Dynasty to the Three Kingdoms, which is now Chengdu. Most of the brocades are based on the color strips of the meridian, and they are icing on the color strips, so that they have fine textures, prosperous patterns, elegant color combinations, and unique styles. The quality of Shujin is tough and full, the color pattern is beautiful, and the color matching is elegant and unconventional.

展示大堂的顶部装饰在蜀锦制造技艺中寻找灵感,借鉴了丝线相互穿插的形态,呈现出一个巨型的交织装置,并作为主要的装饰照明。
The ceiling decoration of the display lobby was inspired by the manufacturing skills of Shujin, drawing on the interpenetrating form of silk threads, presenting a giant interweaving device and serving as the main decorative lighting.
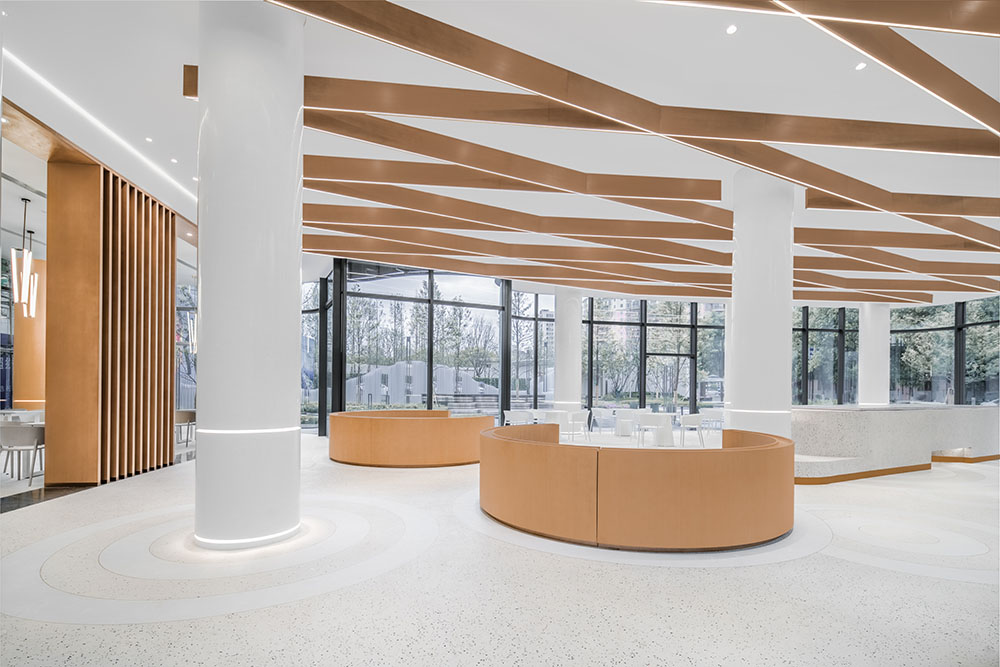
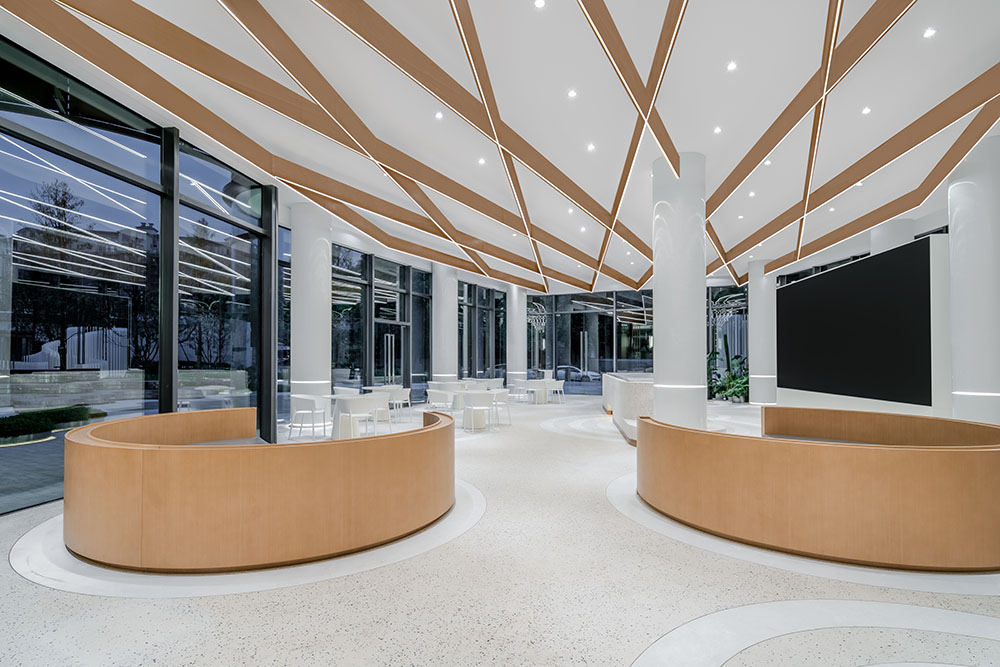
@ICYWORKS
▼细部做法 Interior details
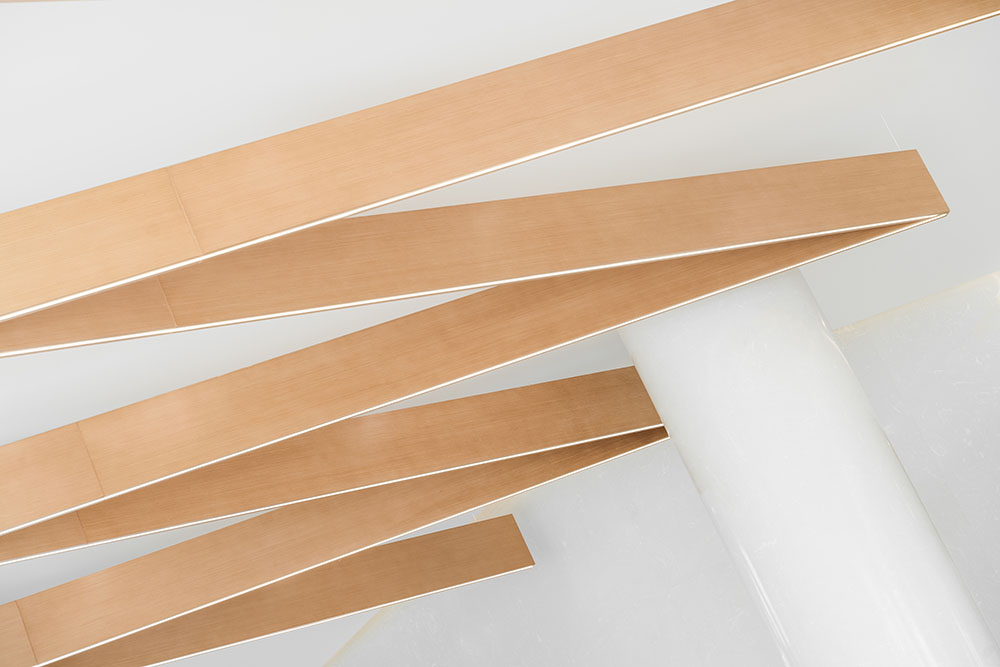
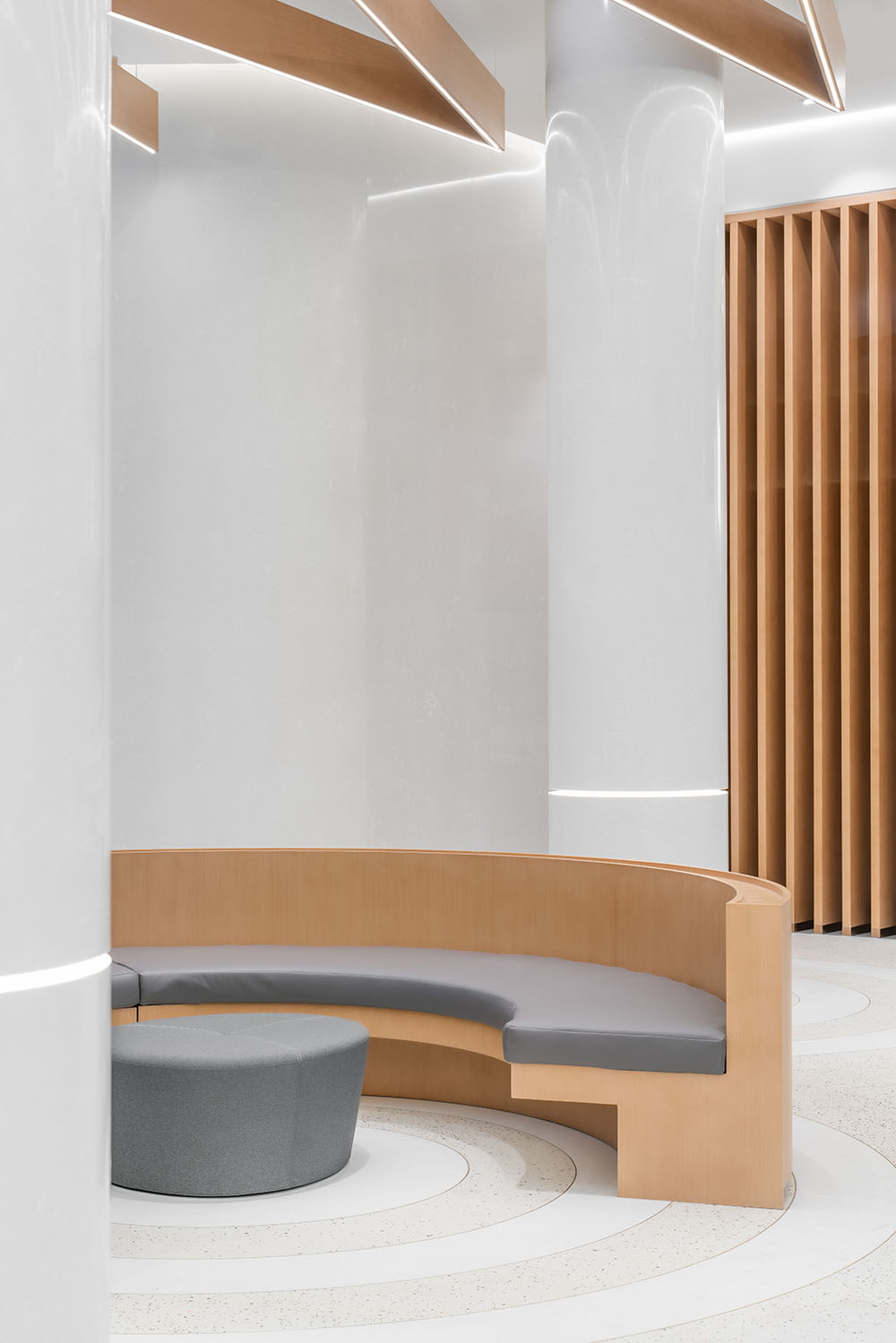
@ICYWORKS
成都地理湿度大、云雾多,是全国日照时数和总辐射量最少的地区。所以项目整体选用了白色人造石,木色饰面以及仿铜色金属作为主要材质颜色,在保证空间清爽留白,各种天气下都可以带给使用者明朗干脆感觉的同时,在重点区域选用金黄色相结合,金色则是金沙遗址出土文物中成都最具代表性的太阳神鸟金饰的颜色。
Chengdu has high geographic humidity and many clouds, and is the region with the least hours of sunshine and total radiation in the country. Therefore, the project chose white artificial stone, wood-colored finish and copper-like metal as the main material color. While ensuring the space is refreshing and white, it can bring the user a clear and simple feeling in various weathers. The combination of gold and yellow is used, and gold is the color of the most representative sun god bird gold ornament in Chengdu among the artifacts unearthed from the Jinsha site.
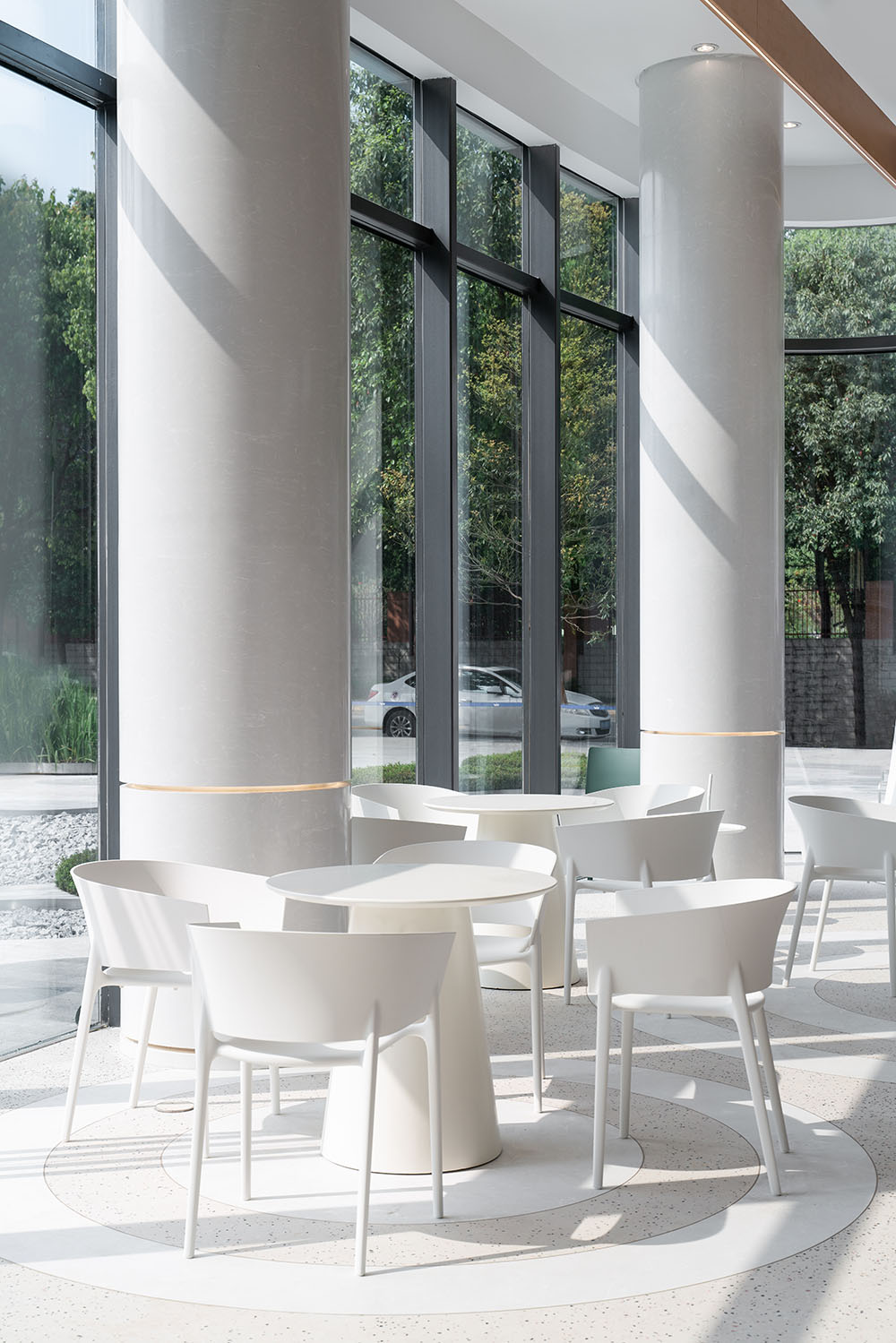

@ICYWORKS
将涟漪引入室内空间的主题设计,空间中延续弧形语言,制造秩序,强化空间体验感。
新都川音文创园咖啡厅位于成都市北部新都中心区,紧邻成都市四川音乐学院新都校区。依托活力与时尚的地区特色,打造新型咖啡厅的多重体验。
Introduce ripple into the theme design of interior space, continue the arc design language in the space, weaken the horizontal and vertical dimension, and strengthen the sense of space experience.
Xindu Chuanyin Cultural Center Café is located in the new central urban area in the north of Chengdu, close to the Xindu campus of Sichuan Conservatory of Music in Xindu District of Chengdu. Relying on the regional characteristics of vitality and fashion, create multiple experiences to the café space.
▼咖啡区域 Coffee Area
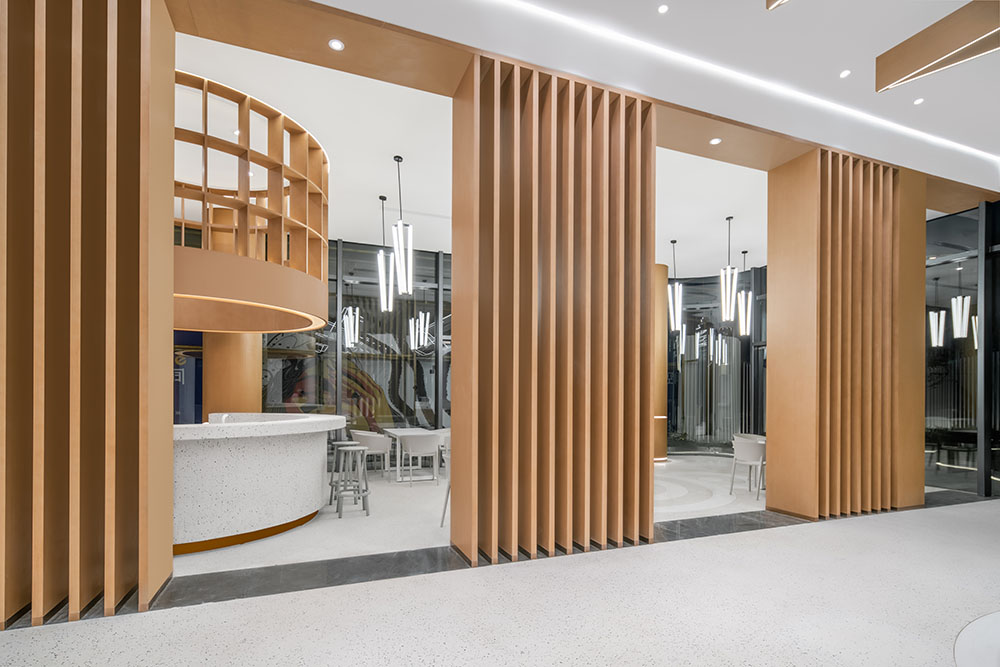
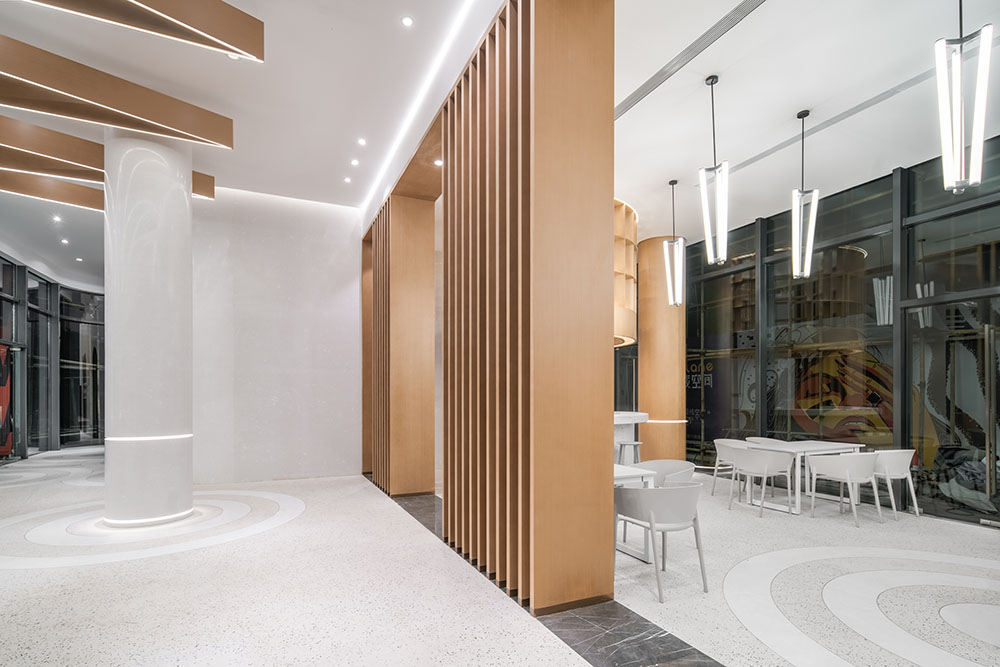
@ICYWORKS
咖啡厅整体空间保持开放性,咖啡区与展示区相邻,使用木制隔断作分隔,使两个空间相互联通又可以保持一定独立性。
The overall space of the café remains open. The coffee area is adjacent to the exhibition area and is separated by a wooden partition, so that the two spaces can communicate with each other while maintaining a certain degree of independence.
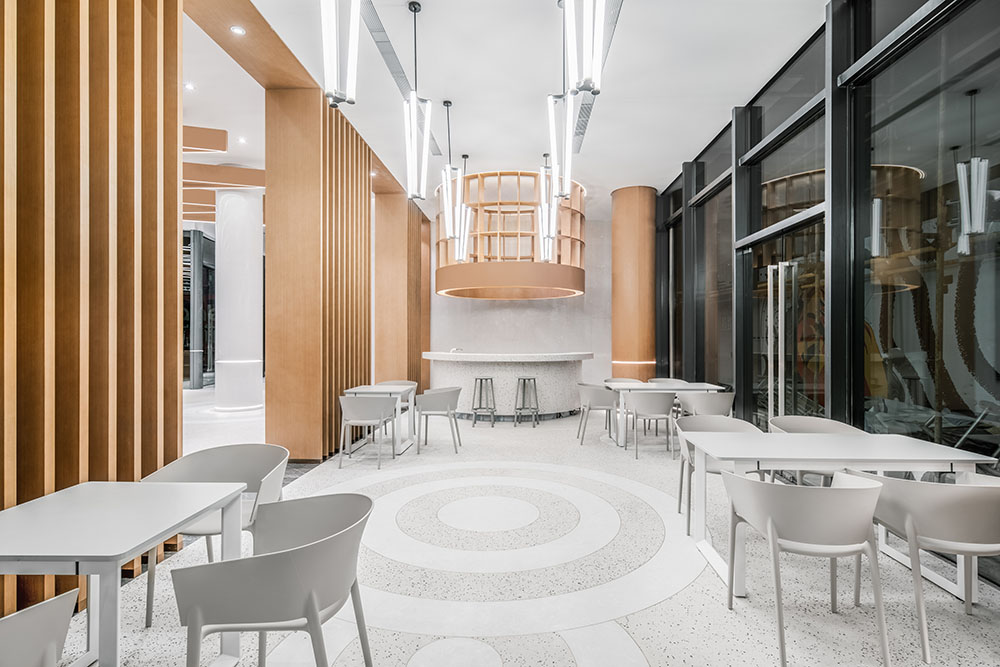
@ICYWORKS
▼细部做法 Details of structure
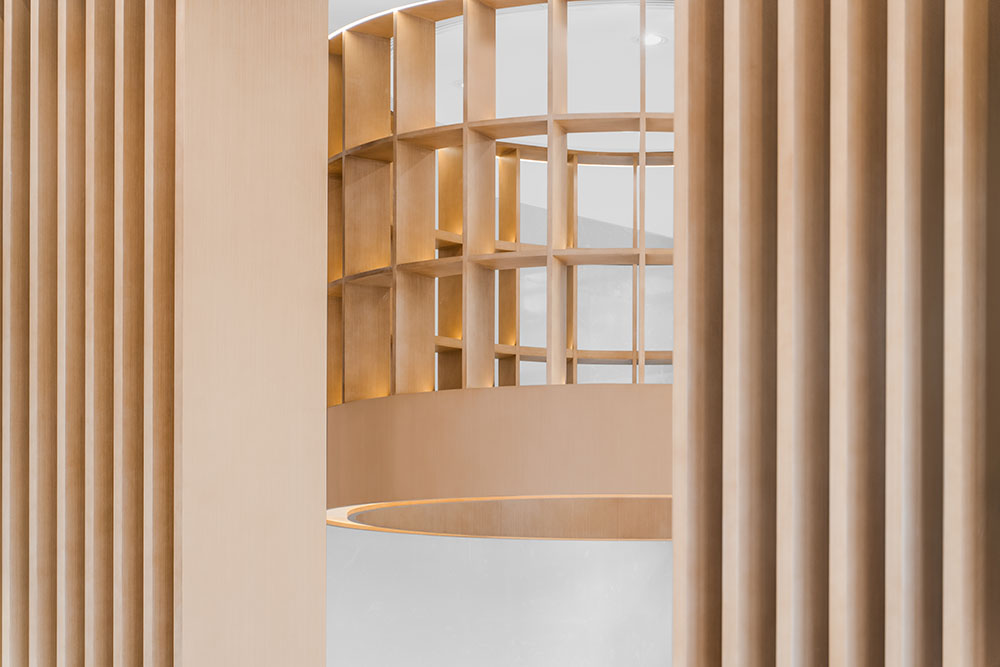
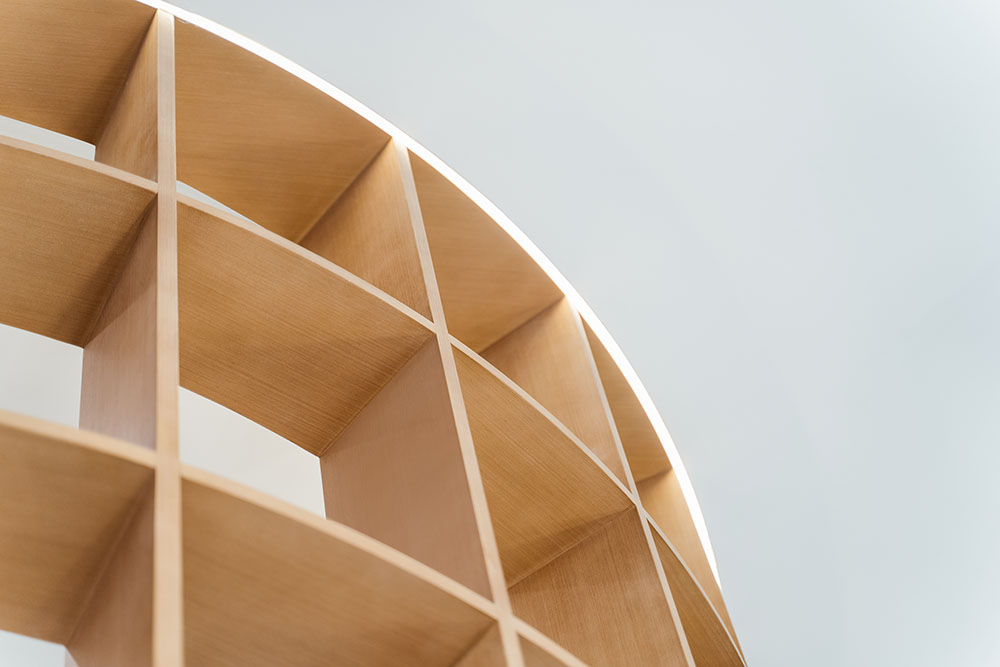
@ICYWORKS
▼洗手台 Washbasin
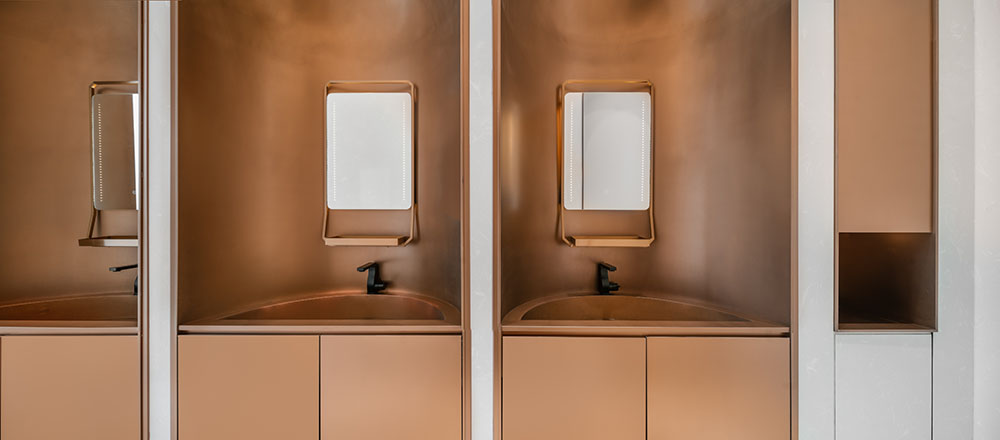
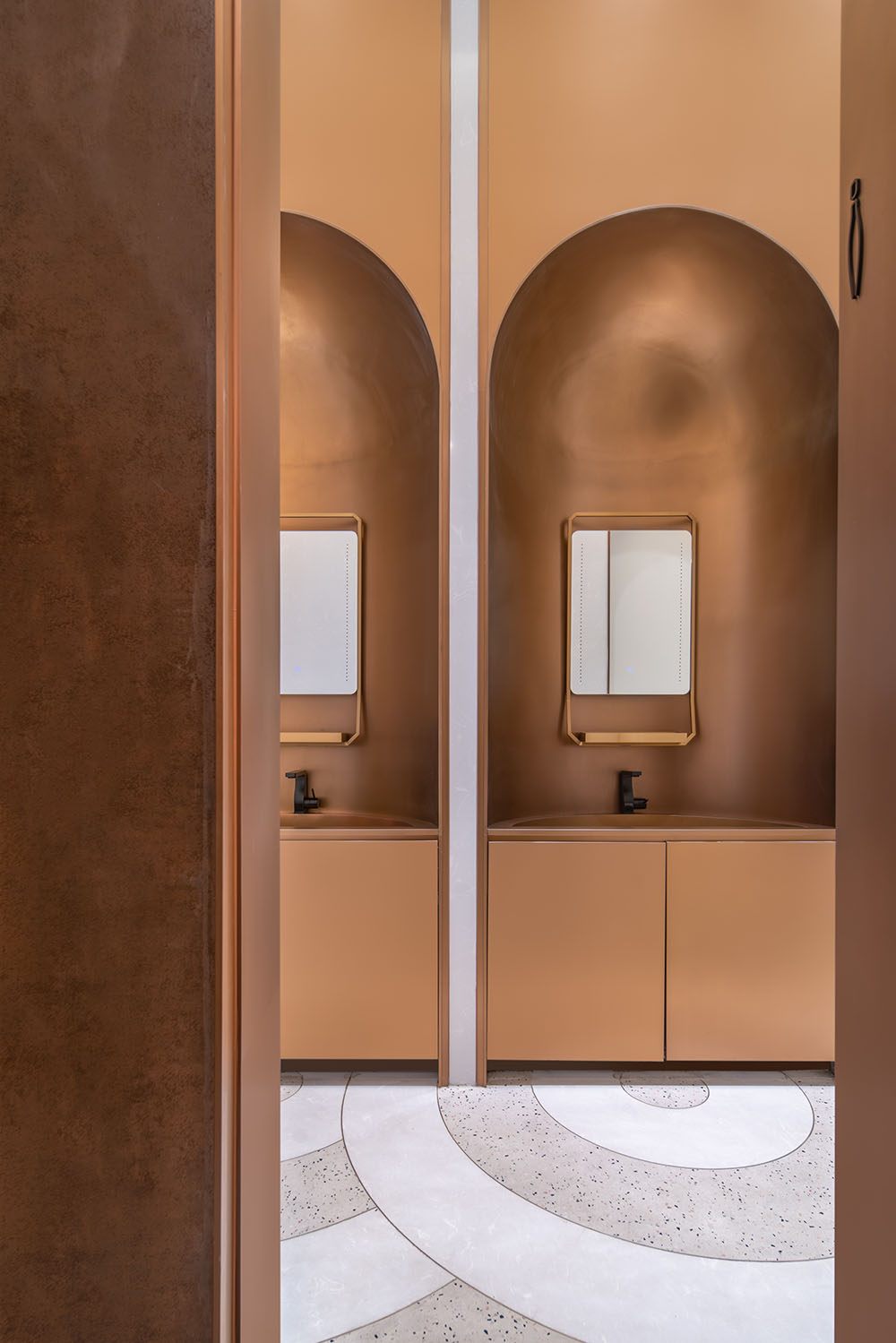
@ICYWORKS
▼卫生间细节 Bathroom details
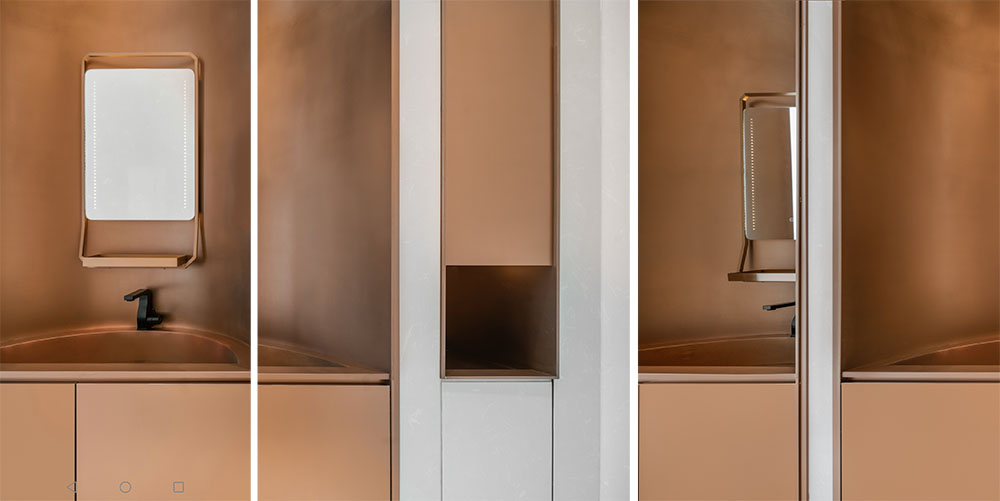
@ICYWORKS
▼体块分析 Analysis diagram
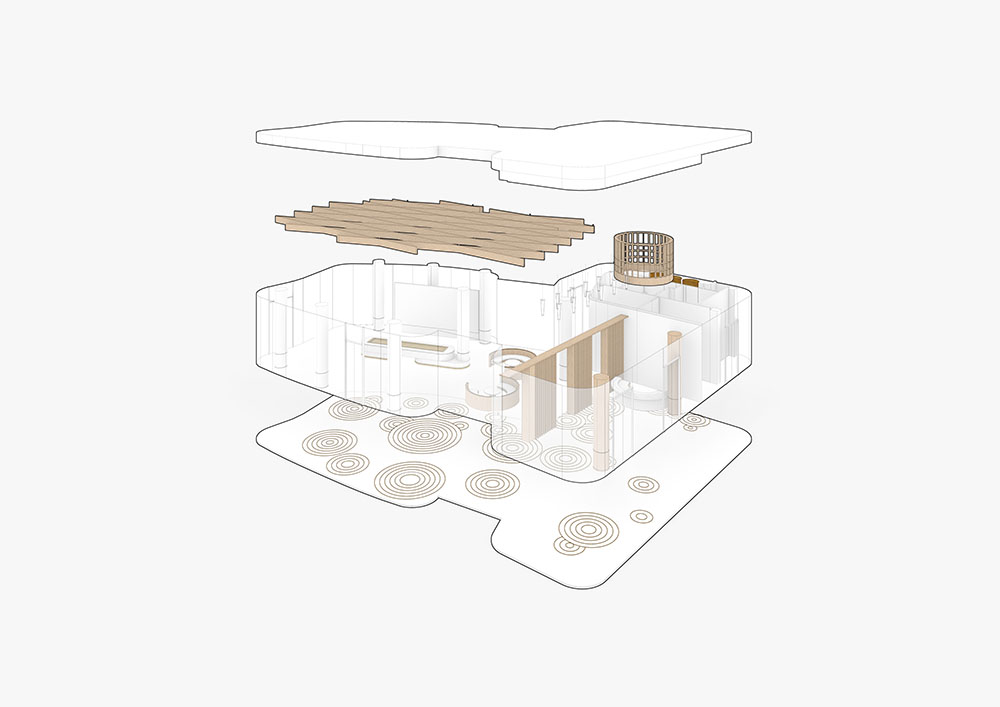
▼项目图纸 Project drawings
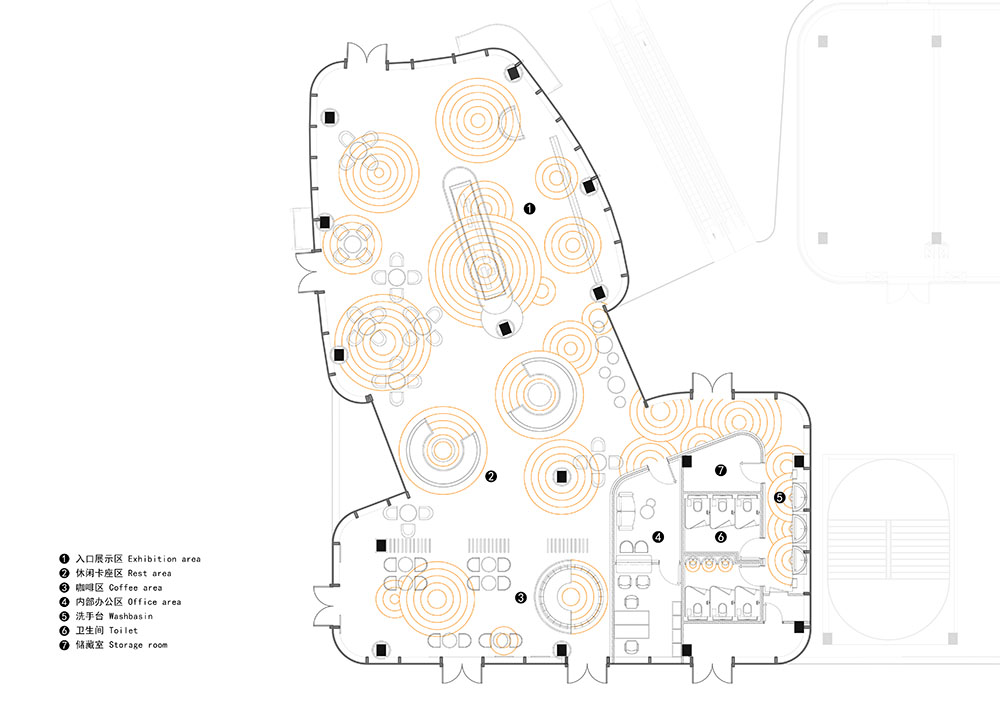


项目信息
项目名称:成都新都川音文创园咖啡厅
室内设计:DAGA Architects大观建筑设计
设计团队:申江海,马炜煊,薛达,曾怡君
摄影:ICYWORKS
项目地址:成都市新都区
建筑面积:约400㎡
设计时间:2019年10月
Project Information
Project name: Chengdu Xindu Cultural Center Café
Interior design company: DAGA Architects
Design team: Shen Jianghai, Ma Weixuan, Xue Da, Zeng Yijun, Wang Yihan
Photography: ICYWORKS
Project location: Xindu District of Chengdu
Construction area: 400㎡
Designed Year: Oct 2019
来源:本文由DAGA Architects大观建筑设计提供稿件,所有著作权归属DAGA Architects大观建筑设计所有。
|
|
