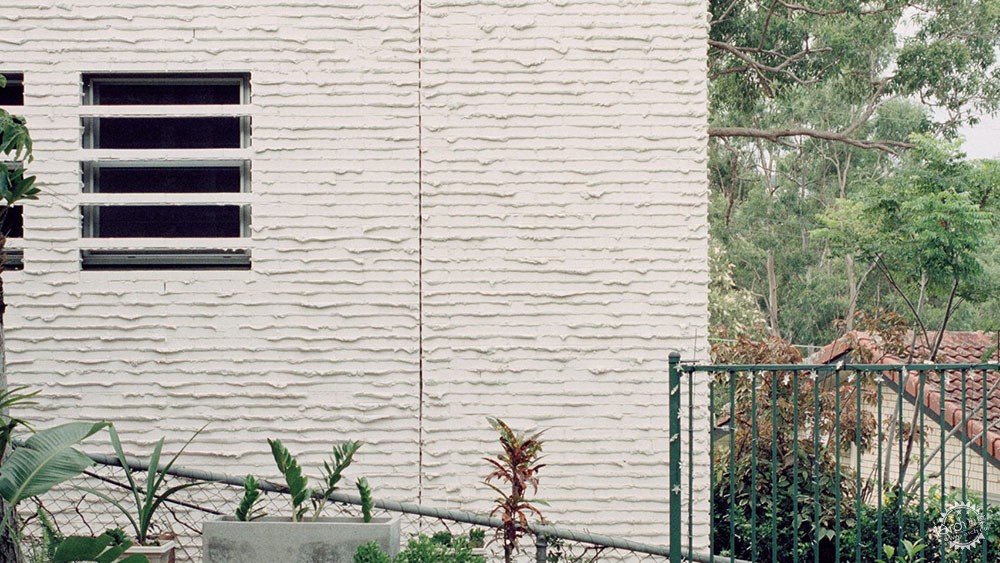
澳大利亚布里斯班Couldrey住宅的砖石灰泥立面
Peter Besley uses pale bricks and thick mortar to create monolithic facade of Brisbane's Couldrey House
由专筑网小R编译
该项目位于澳大利亚布里斯班,这座住宅有着灰白色砖石立面,由建筑师Peter Besley设计,整体看起来十分厚重。
Couldrey住宅面积大约320平方米,位于澳大利亚布里斯班中央西侧,靠近Coot-tha山谷地区。
Mortar oozes between the off-white bricks that clad this house in Brisbane, which architect Peter Besley has designed to look "immensely heavy".
Couldrey House measures 320 square metres and is situated west of central Brisbane, nestled in the foothills of Mount Coot-tha.
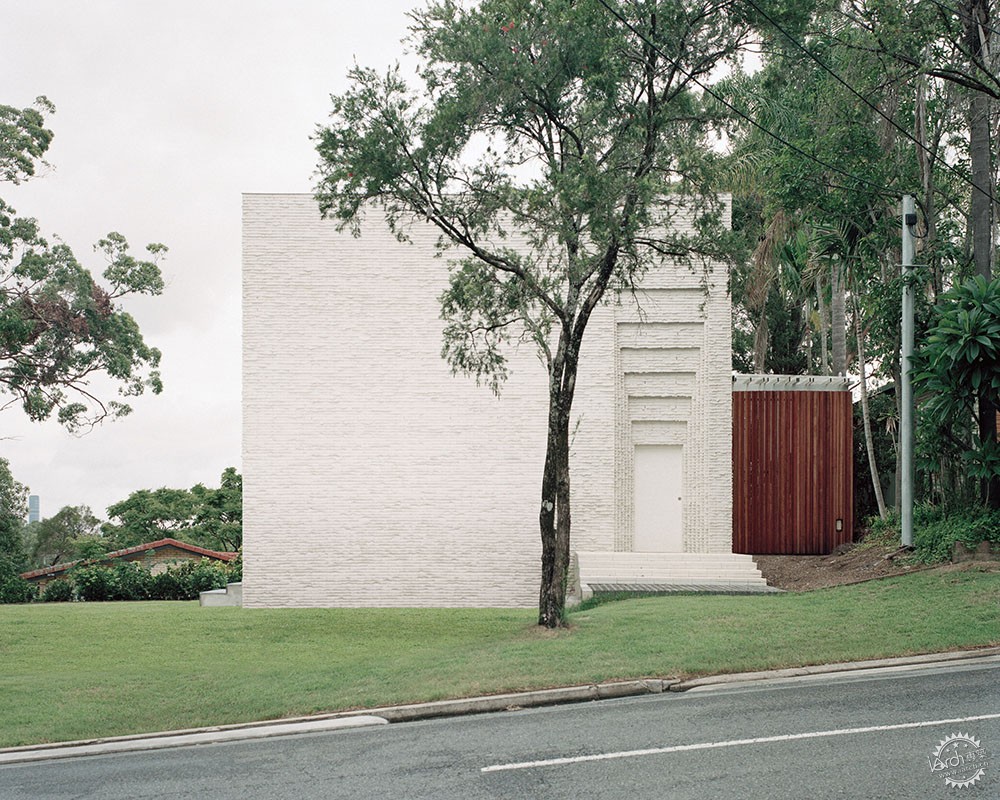
Besley希望这座建筑的厚重感受能够和澳大利亚当地的传统住宅形成对比,他认为,澳大利亚的传统住宅的建造材质很轻盈,因此需要后期的维护。
这种建筑的整体风格呼应了建筑师在伊拉克所感受到的元素,他曾在那里工作了几个月。
Besley wanted the house's heavy materiality to contrast vernacular residential architecture in Australia, which he thinks is too-often built with lightweight materials that constantly need to be repaired.
It's also meant to stylistically echo structures that Besley saw in Iraq, where he worked for a number of months.
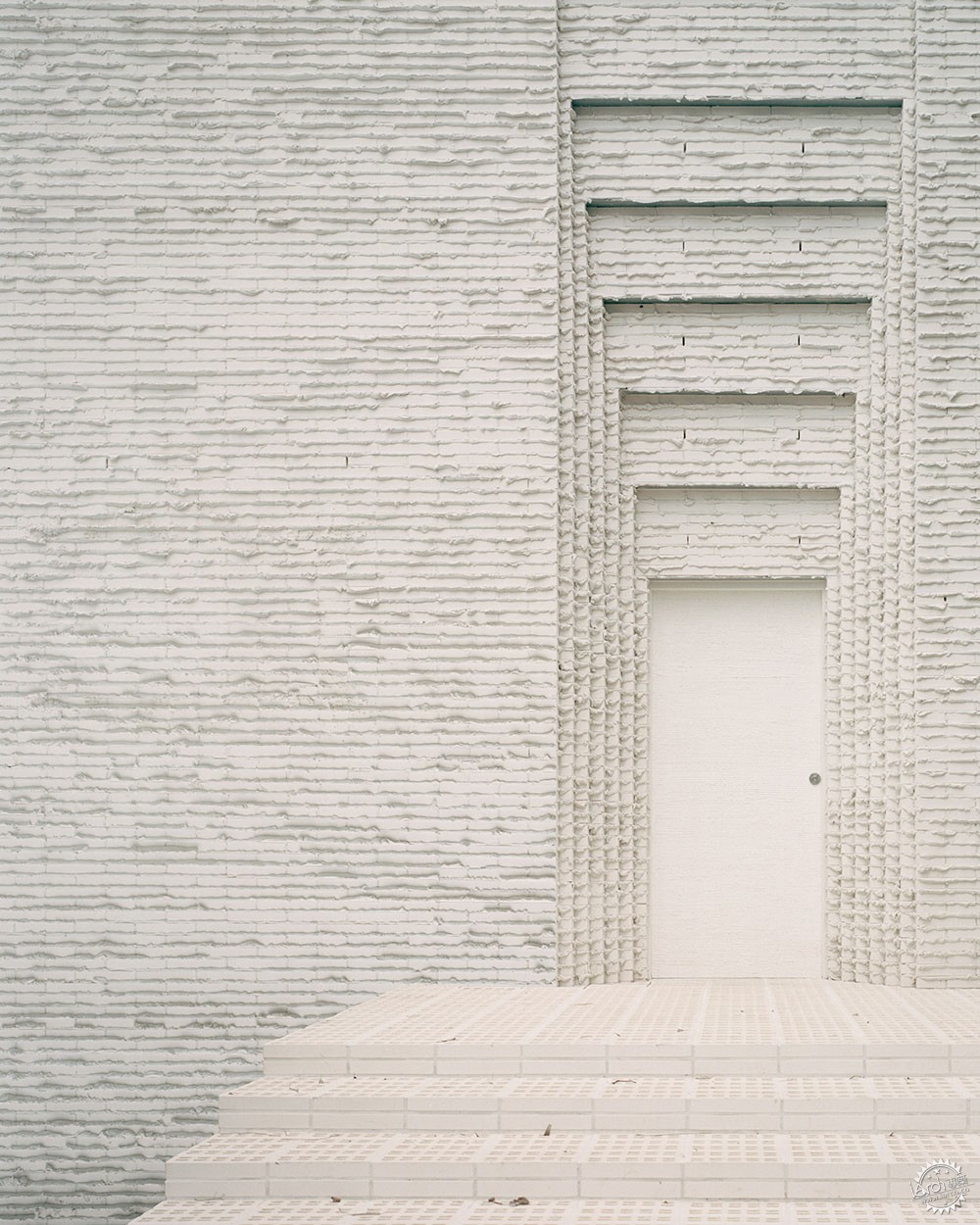
Besley说:“建筑所处的场地庄严且具有一定的规模,它们的形式和空间很吸引人,它们十分自然地坐落在场地上。”
“因此我也了解到澳大利亚古老景观的深刻层次和令人难忘的特征,建筑的设计师为了让影响视线的元素消失,从而提升人们对某些特质的理解与认识。”
"Buildings there seem aware of the scale and solemnity of the land in which they sit," said Besley, "the forms and spaces are compelling but simple – they sit heavily on the ground."
"Through them, I have become particularly aware of the deeper, haunting quality of ancient landscapes of which Australia is one," he continued. "The architecture of [the house] is designed to allow visual noise to fall away to heighten awareness of these qualities."
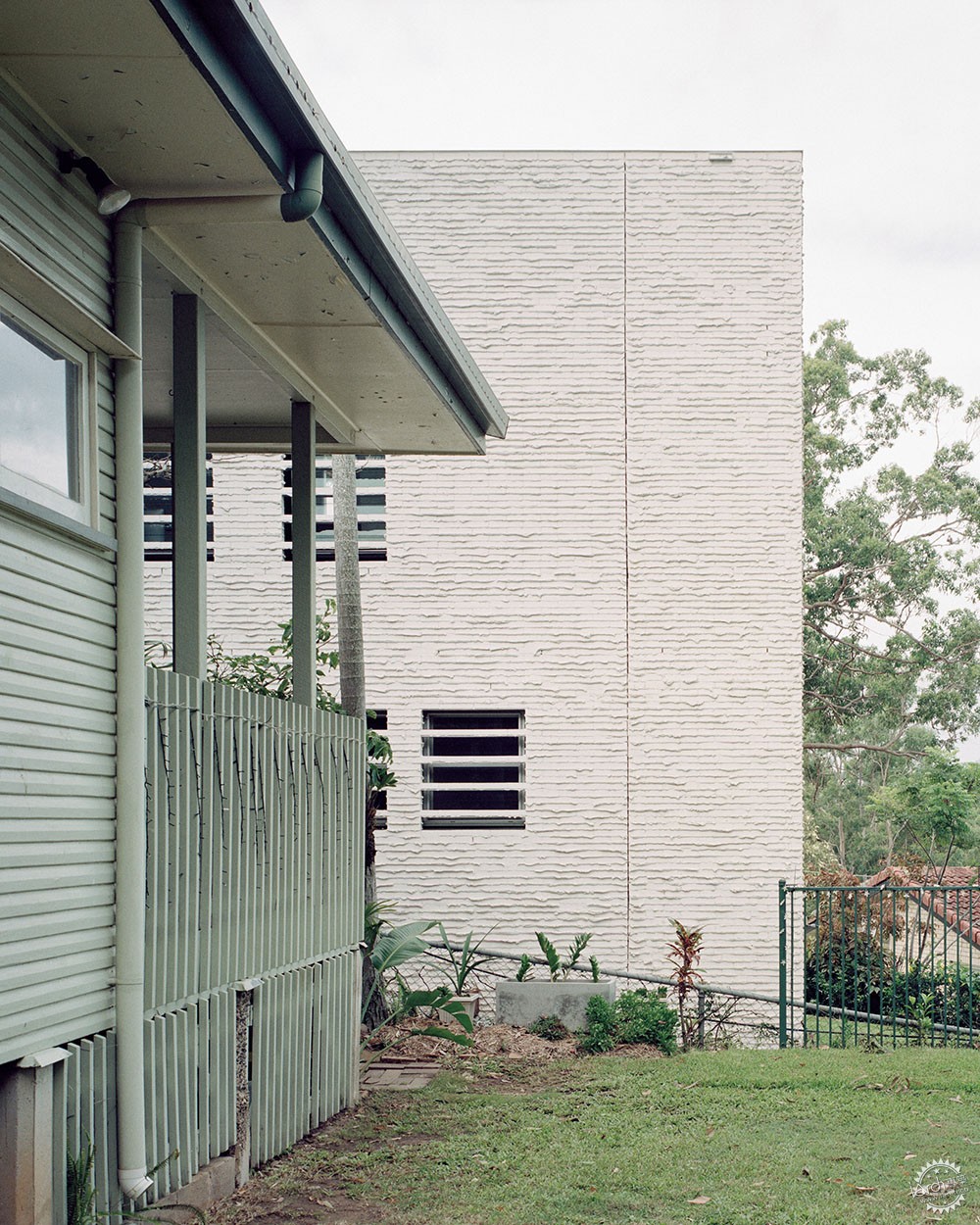
建筑的南立面和西立面有着米白色砖石。
砖石通过一种名为“mortar snot”的技术连接起来,通过这种技术,多余的泥浆就可以凝固在砖缝之间,而不用刮掉。
Slim, off-white bricks completely cover the house's south and west-facing facades.
They've been joined together using a "mortar snot" technique – where excess mortar that pushes through the gaps between bricks is allowed to set and dry, rather than being scraped off.

建筑有着凹凸不平的表面,Besley希望肌理和砖石能够匀称一些,厚重的灰泥则在建筑前侧突出,构成了光影效果。
Besley解释说:“总体来说,肌理的效果比较显著,甚至和景观有着统一感,人们将砖和树皮常常联系在一起,孩子们则认为它是翻糖蛋糕。”
It leaves behind a bumpy, uneven surface texture that Besley hoped would juxtapose the uniformity of the bricks. The way in which the thick mortar bulges out from the facade also creates shadow-play throughout the day.
"Together, the textural effect is striking, and starts to form aesthetic allegiances with landscape features – people have likened the brick elevations to tree bark, for example, or sedimentary rock," explained Besley. "Children prefer to see it as a cake with icing."
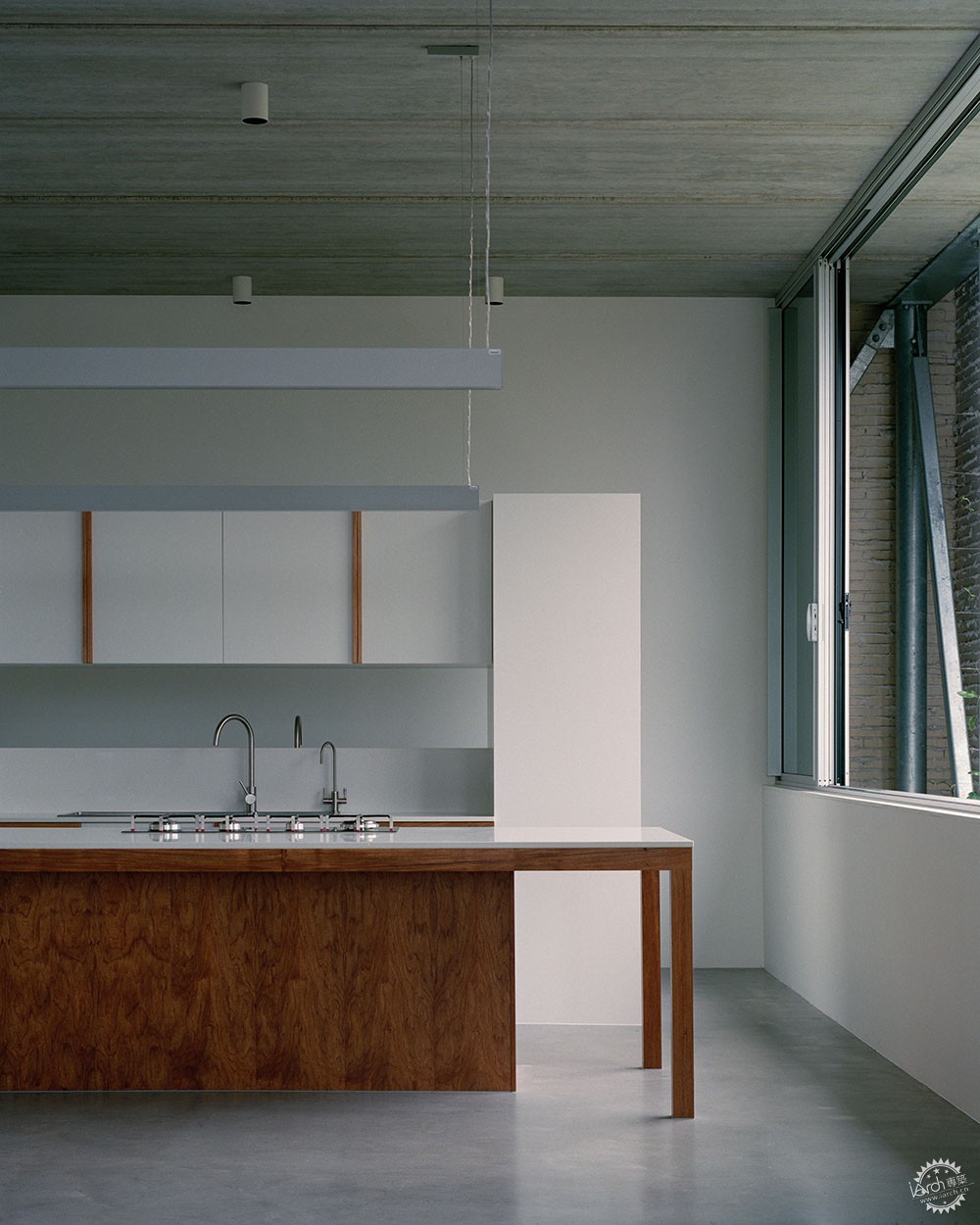
建筑前侧大门有着矩形框架,形成了建筑师所谓的“手风琴”效应。
建筑前侧有着宽阔的台阶,由多孔砖建造而成,有排水作用。
Concentric rectangles frame the home's front door to form what the architect describes as a "concertina" effect.
Directly in front is a wide flight of steps, crafted from perforated bricks that will be able to drain away rainwater when necessary.
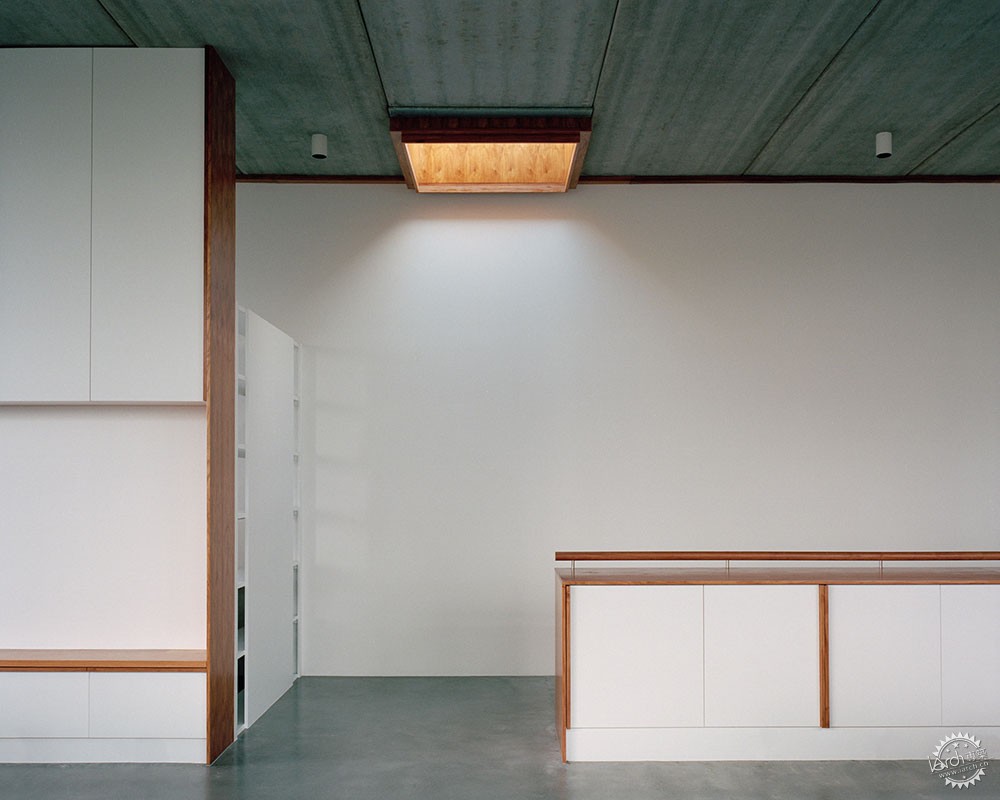
在建筑的南侧有一个百叶开业,其他的立面开窗很少,减少外部视线的影响。
在建筑的北侧和东侧立面由大型窗户,可以滑动打开,让空间进入室内,在夏季也起到了降温的作用。
这些立面并没有用过高的玻璃面板,Besley希望使用者不要被外部视线所干扰,而在室外的绿色植物在树木中脱颖而出。
在室内,公共起居室位于一层,而卧室则位于地面层。
Apart from a couple of louvred openings that have been punctuated in the south side of the house, the rest of the brick facade is windowless to stop passersby peeking in.
Large windows feature on the north and east-facing facades, which can be slid back to let in fresh air and cooling breezes during the summer months.
These purposefully weren't replaced with full-height panels of glazing – Besley wanted inhabitants' sightlines directed away from the street and towards the greenery outdoors, fostering the feeling of "living high up amongst a tree canopy".
Inside, communal living spaces have been arranged across the first floor, while sleeping quarters are down at ground level.
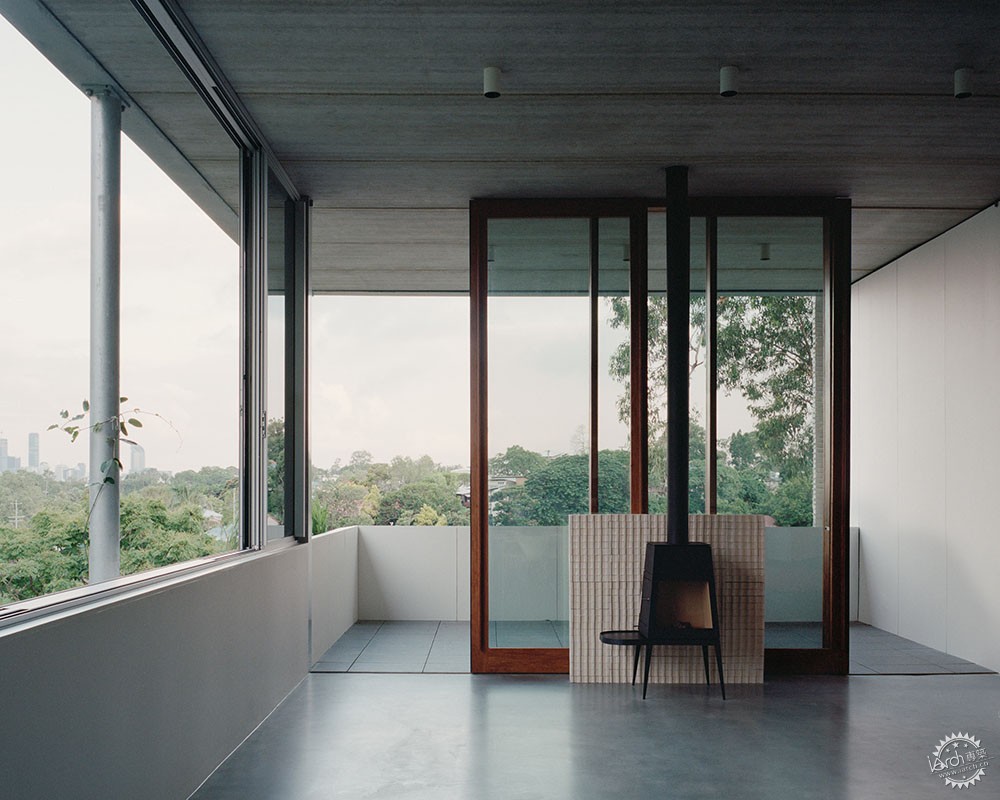
房间内有着简约的美学特征,Besley在此让内部也呼应了外部的“清新”特征,混凝土地板贯穿其中,诸如储藏单元等空间都是纯白色。
厨房的门框、楼梯把手、早餐岛等元素都应用了暖色木材,似乎要废弃的砖块也得以保存,用于壁炉的背景。
Rooms have been finished in a pared-back aesthetic that Besley felt complemented the home's "sober" exterior – concrete floors run throughout and a majority of surfaces, including the storage units, are plain white.
Elements like the door frames, staircase handle and breakfast island in the kitchen are crafted from warm-hued timber. Bricks that were about to be cast away in a rubbish skip were also saved and used to create a backing for the fireplace.
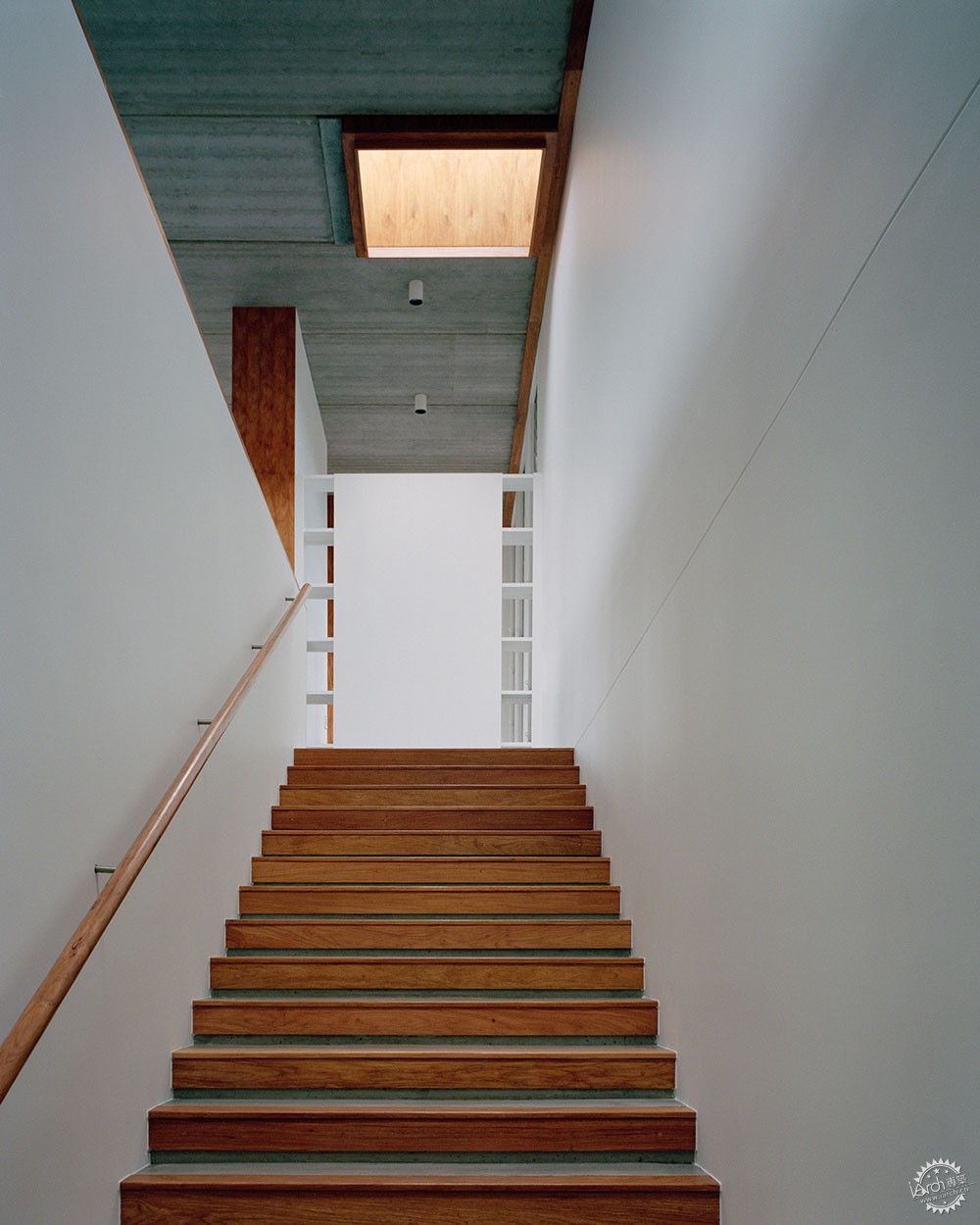
Besley总结道:“立面的整体效果十分清醒,砖石十分重要,随着天气的变化和时间的流逝,建筑的特征会愈发清晰,甚至变得有些微妙,不需要后期的装修就能够有焕然一新的感觉。”
“随着时间的流逝,这座建筑会变得更好。”
"The overall effect of the envelope is sober, and somewhat other-worldly; the masonry was important so the building's character develops and becomes more nuanced as it weathers and ages, and does not require continual replacement in order to look new," concluded Besley.
"The building should get better, not worse, with time."
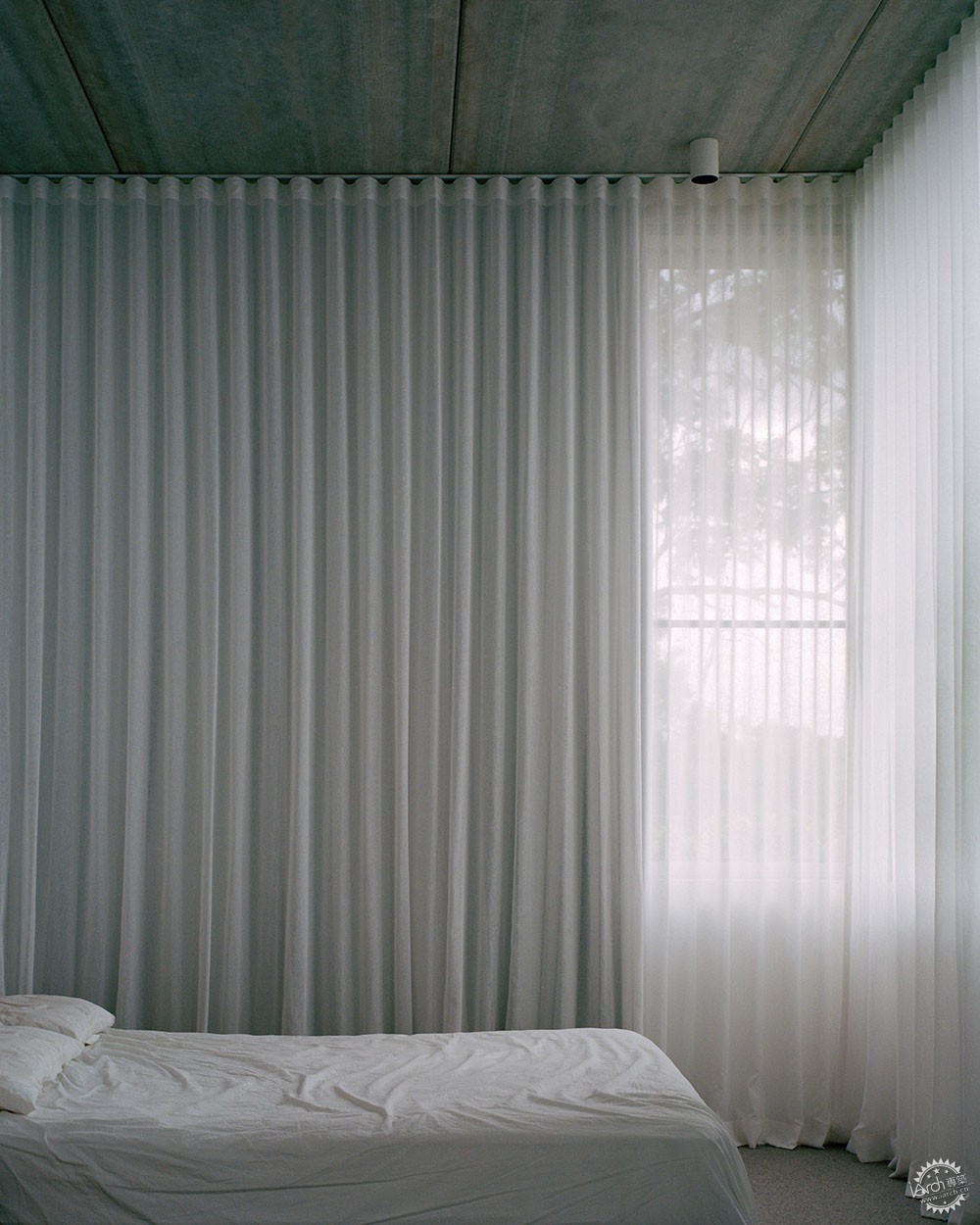
Besley曾经是Assemblage建筑事务所的一把手,而现在已经有了自己的同名工作室,办公场所在伦敦和布里斯班。
砖石是一种流行的材料,从而构成了具有标志性的立面形态。Khuôn工作室在越南的一座住宅中应用了灰色穿孔砖,给内部中庭构成了光影,除此之外,Stanton Williams在伦敦的一座住宅中应用了奶油色砖石,给立面带来了“肌理感”。
摄影:Rory Gardiner
Besley previously headed-up architecture practice Assemblage but now runs his own self-titled studio, working between offices in London and Brisbane.
Bricks are a popular material of choice for architects looking to create statement facades. Khuôn Studio fronted a house in Vietnam with perforated grey bricks, providing shade to its internal atrium, while Stanton Williams used an array of cream-coloured bricks to create a "textured protective shell" around a London home.
Photography is by Rory Gardiner.
项目信息:
建筑设计: Peter Besley
特别感谢: Jessica Spresser, Max Blake, Andrew Furzeland, Assemblage
结构工程: Projex Partners
施工方: TM Residential Projects
Project credits:
Architecture and design: Peter Besley
Thanks to: Jessica Spresser, Max Blake, Andrew Furzeland, Assemblage
Structural engineer: Projex Partners
Builder: TM Residential Projects
|
|
