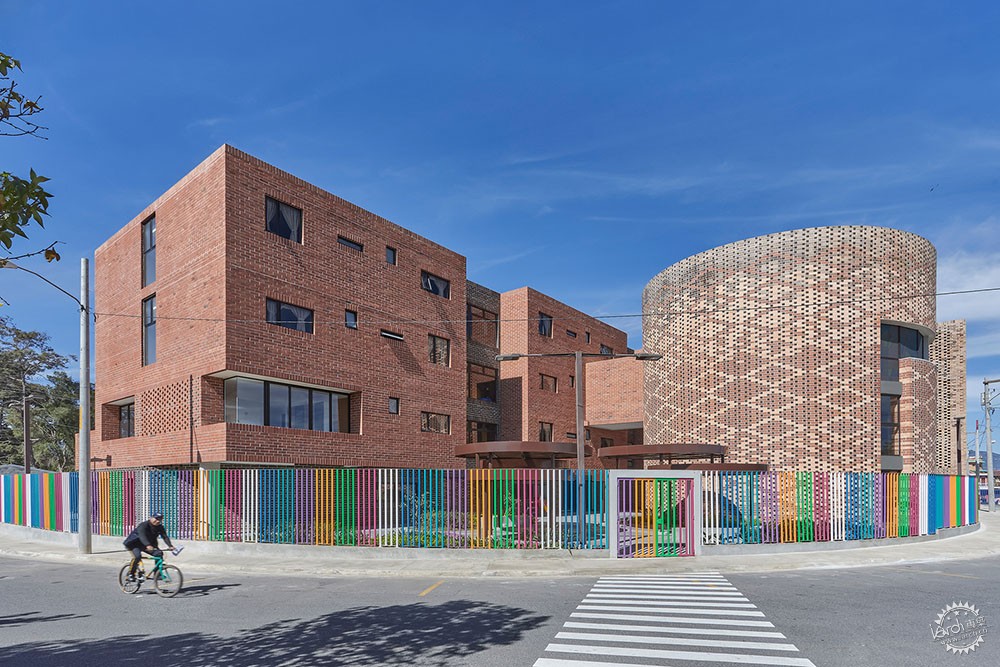
Ronald McDonald House / Taller ACá + Little Coins
由专筑网小R编译
来自建筑事务所的描述:Ronald McDonald活动中心位于危地马拉,属于当地的慈善中心项目,该基金会包含有来自当地的各个家庭,他们的孩子在当地接受着治疗。活动中心每年能够容纳2000多个家庭,其理念是“家之外的家”。
Text description provided by the architects. The Ronald McDonald House located in Guatemala City is part of a family of facilities within the Ronald McDonald House Charities. The foundation houses families from the country’s interior whose children are undergoing medical treatment in the national hospital in Guatemala’s capital city. The House will annually host more than 2000 families under the motto "A home away from home".
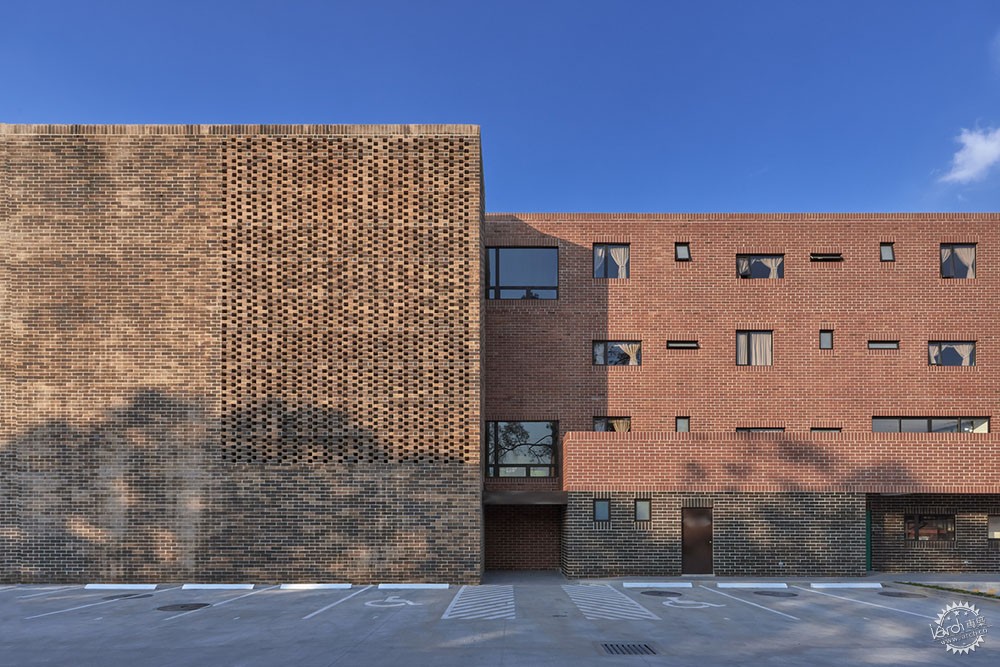
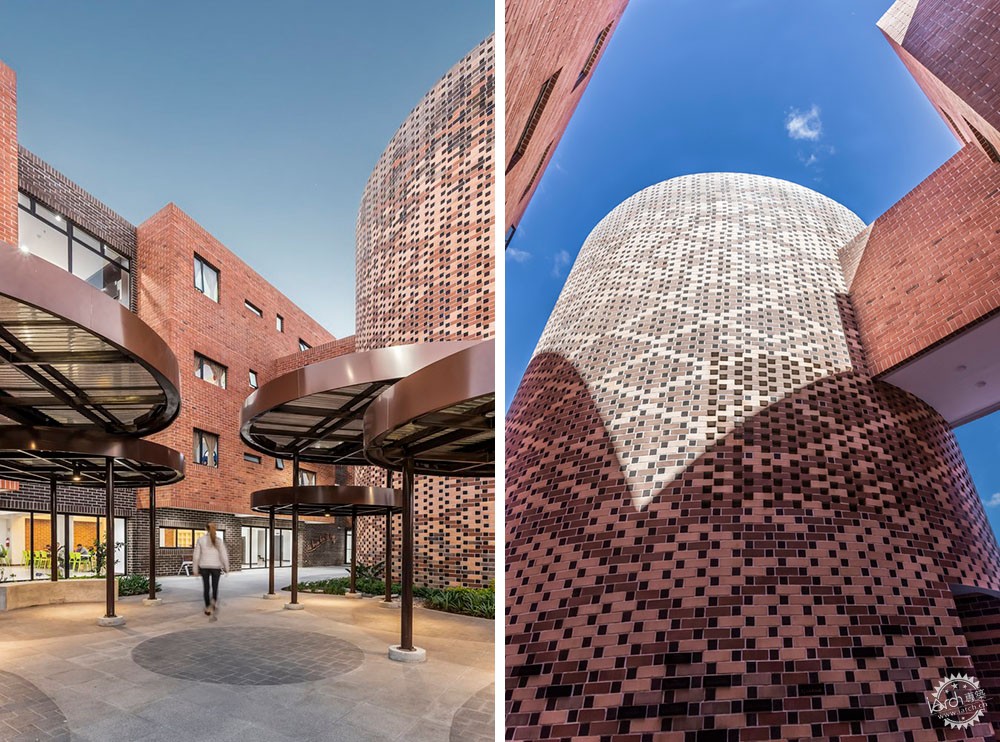
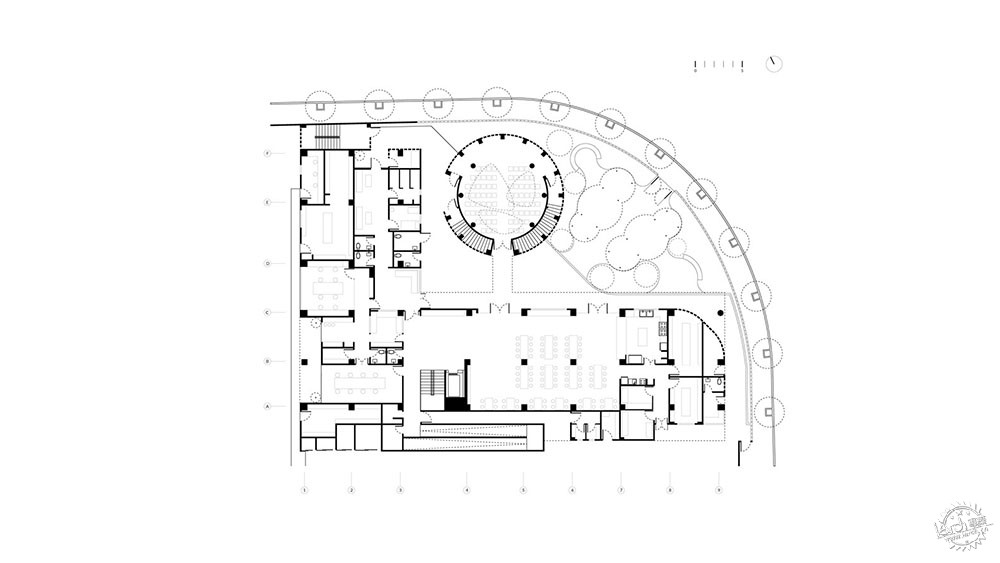
项目的建筑师了解使用者的需求,因此将建筑构想为一个“家”,而不是冷冰冰的“建筑”。设计方案的功能、空间、流线、概念设计目的都是为了给使用者带来如家般的温暖,以及社区般的感受。这样能够在这个空间中建立起特殊的建筑语汇,削弱了大型公共建筑的冰冷感觉,提升人们的安全感和环境的温馨感。
The project recognizes the work and needs of all its occupants, identifying itself as a "house" and rather than a "building," despite its dimensions. The staff’s operating protocols, program and space are conceptually designed to provide the families the warmth of a home with a sense of community. These characteristics contribute to the construction of a particular architectural language that reduces the perception of scale of the large program and conveys a sense of security and domestic warmth.
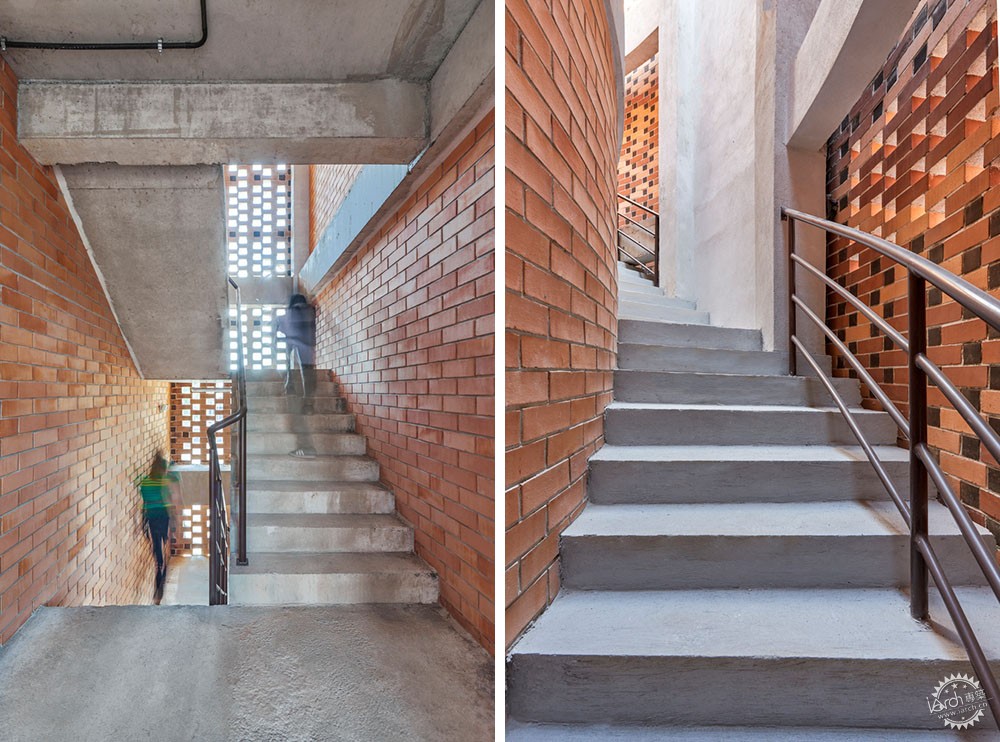
Ronald McDonald活动中心毗邻当地最为重要的一家公立医院,周边还有其他的同性质建筑。这些建筑之间的距离促进了它们之间的协同相互作用。
The Ronald McDonald House is located near the most important public hospital complex in the country and opposite to other Ronald McDonald House. The physical proximity among these houses allows urban interrelation and synergy between them.
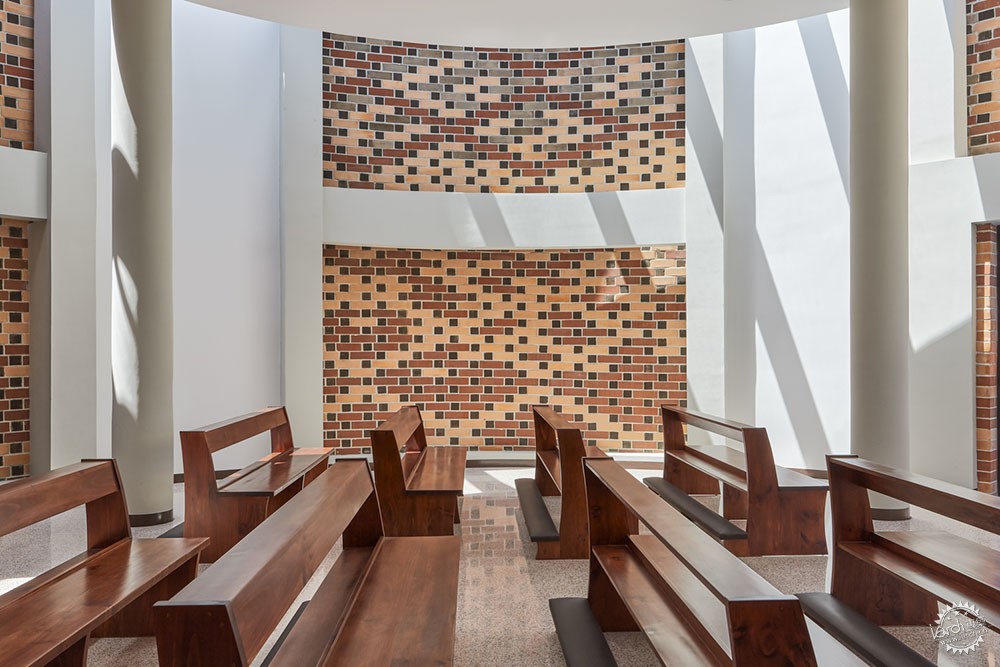
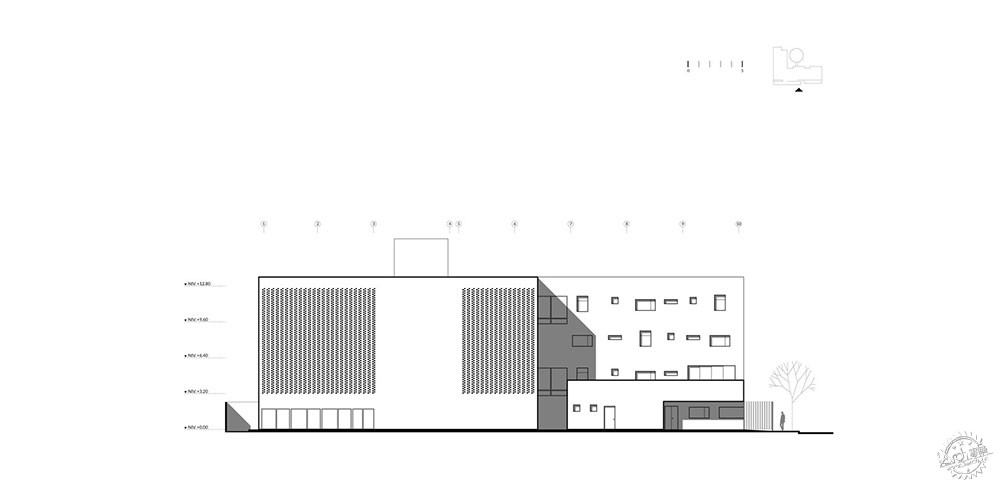
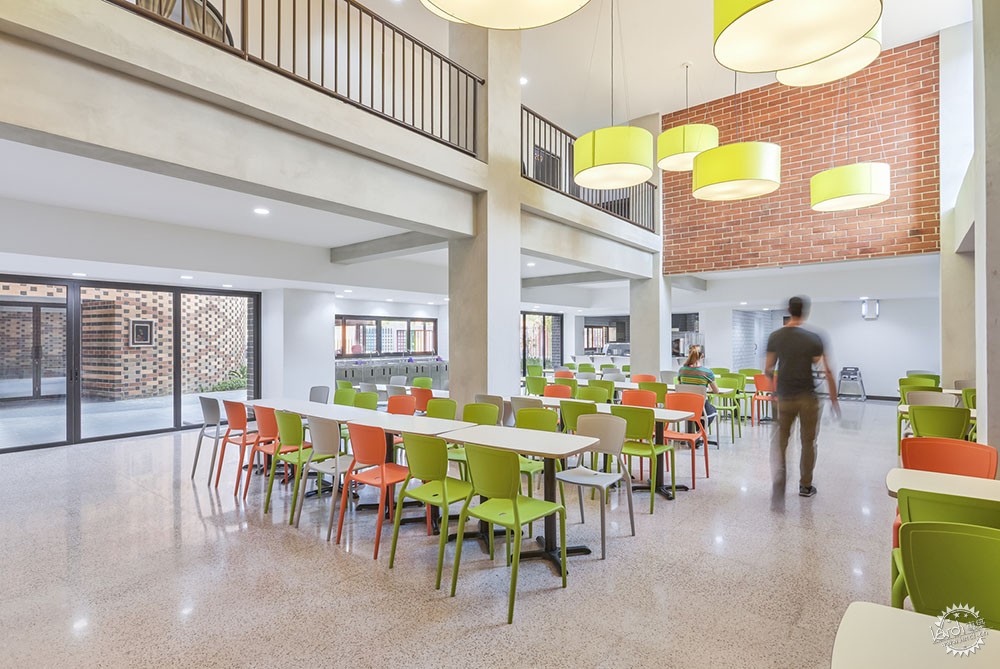
建筑之间的关系能够通过街角广场和圆柱形塔楼得以表达,它们也构成了建筑群体中最具象征性的特点。这座塔楼有着砖石立面,其中应用至少20000块砖石。建筑也代表了孩子们的多元化特征,通过色彩和排列,让建筑拥有自身的象征意义。这个大型独立体量的一层有一个通高的多功能空间,使用者从广场可以直接进入,另外在建筑的二层,还有一个精神小教堂通过桥体和主要建筑连接在一起。
One example of the relationship between the houses is the corner plaza and cylindrical tower, which constitute the element with the greatest symbolic value within the complex. The tower of all children, as we have named it, has a brick skin façade of more than 20,000 pieces. The rigging of the tower represents the diversity of our country’s children and through the harmony of shades and arrangement of the bricks the design endows the project with a strong identity. This large independent volume contains a double height multipurpose room on the first level, accessed from the plaza, and a spiritual reflection chapel connected to the main building via a bridge on the second level.
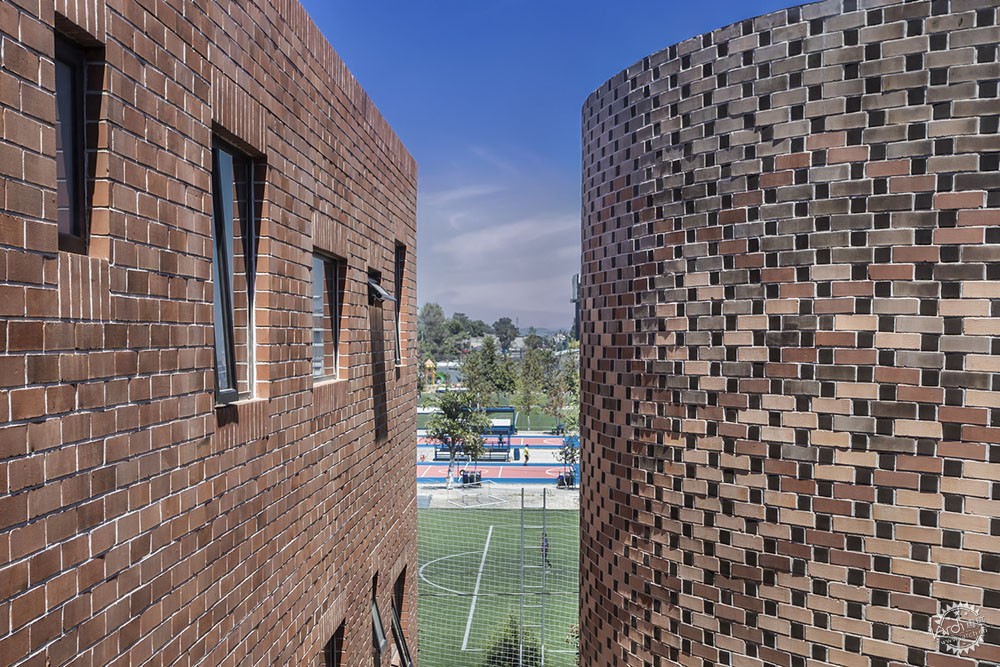
主要的建筑体量包含了大部分的功能,建筑呈现L型,让流线更加通畅,并且满足自然采光和通风,除此之外,格子结构的应用也呼应了顺应当地气候特点的被动式技术。
The main building, which contains most of the program, follows an L-shape configuration, which favors the relationship flow and takes advantage of natural light and ventilation. For this, the use of latticework becomes an essential strategy of passive technology to take advantage of the privileged climate of Guatemala City.
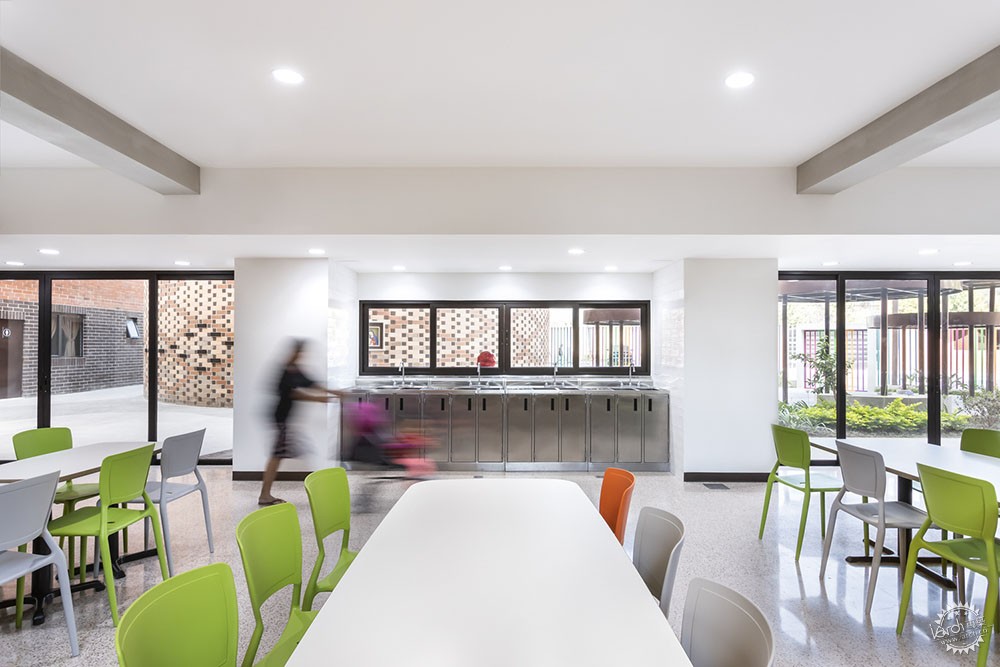
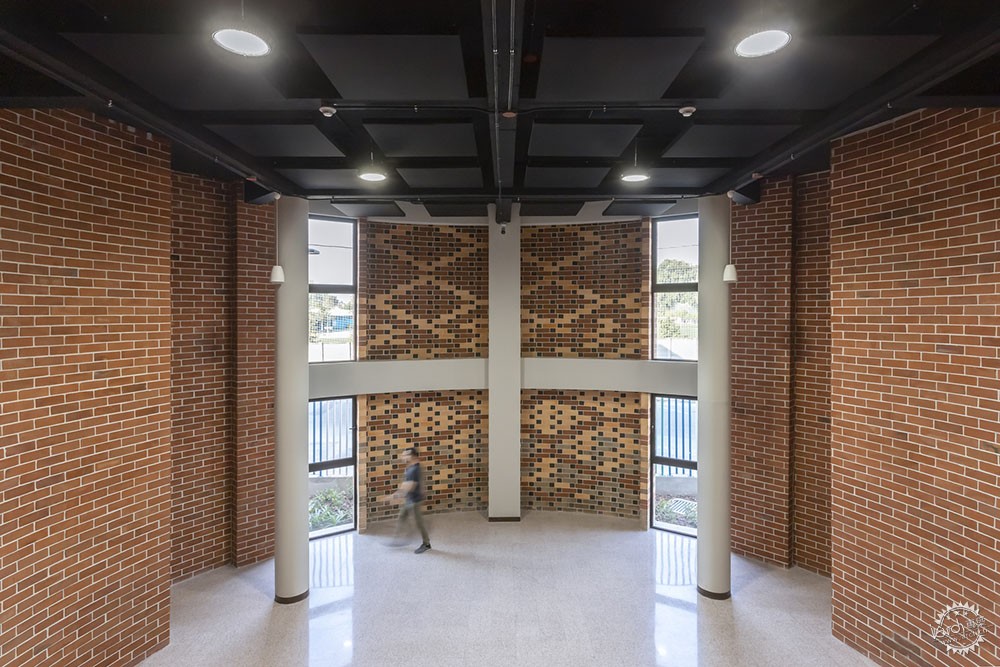
在平面中,建筑包含有私人用房和一系列公共空间,例如餐厅、教堂、阅览室、游戏室、酒窖、洗衣房,以及露台,这里可以共同容纳40多个家庭。建筑的一层主要是行政区和服务区,其他功能用房都位于其他三个楼层中。
Within its occupancy plan, the house has private rooms and a series of common spaces, dining room, chapel, reading room, game rooms, cellars, laundry rooms and terraces scattered throughout the building, allowing simultaneous housing of up to 40 families. The first floor contains mainly the administrative and service areas combined with the collective use program. All the rooms and common spaces are grouped on the next three floors.

Ronald McDonald活动中心是社区设施,很好地表达了个人和团体的使用特点,也满足了不同对象的需求。这个项目以人为本,同时彰显了人性化特性。
The Ronald McDonald House is projected as a community support facility, which recognizes the relationships and needs, both individual and collective, of the families who in conditions of adversity lodge there. It is a project that places people as the highest priority and in an effort to embody a more humane architecture.
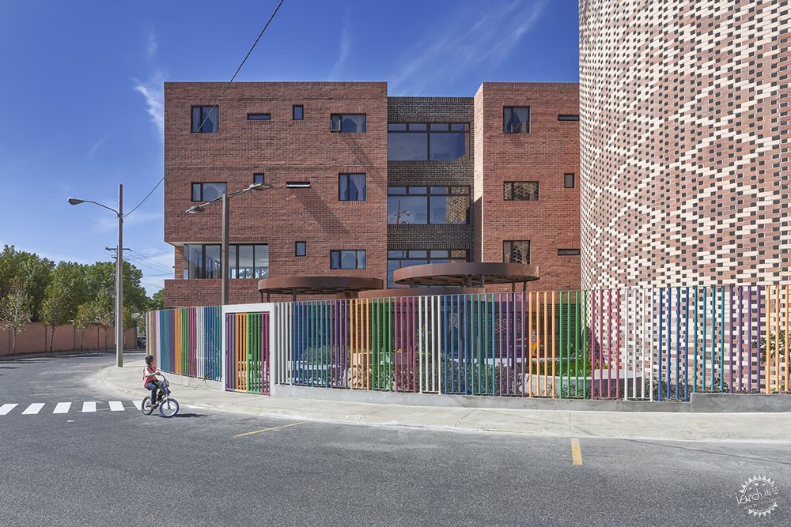
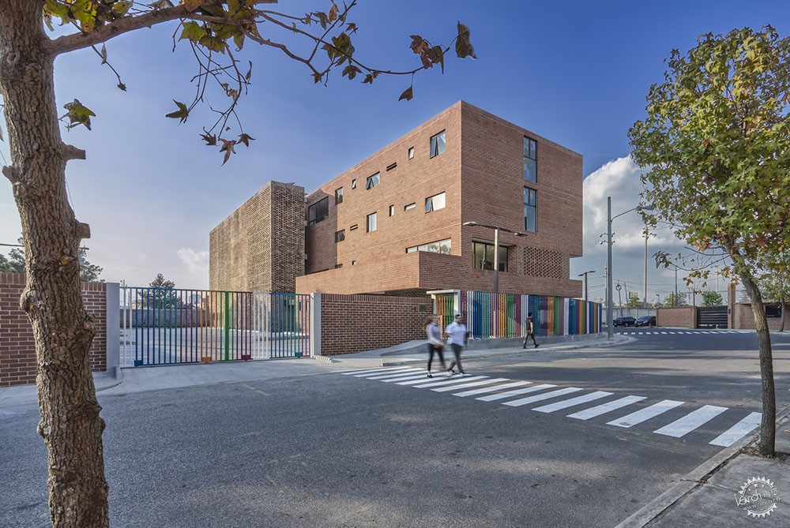
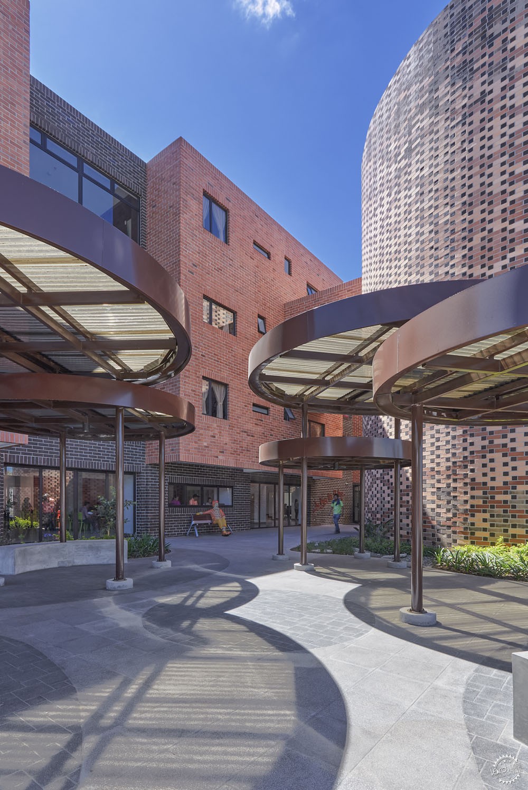
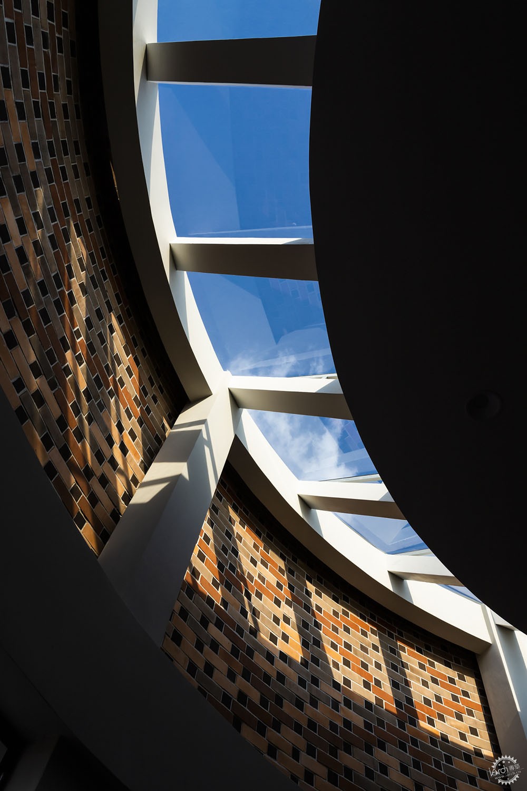
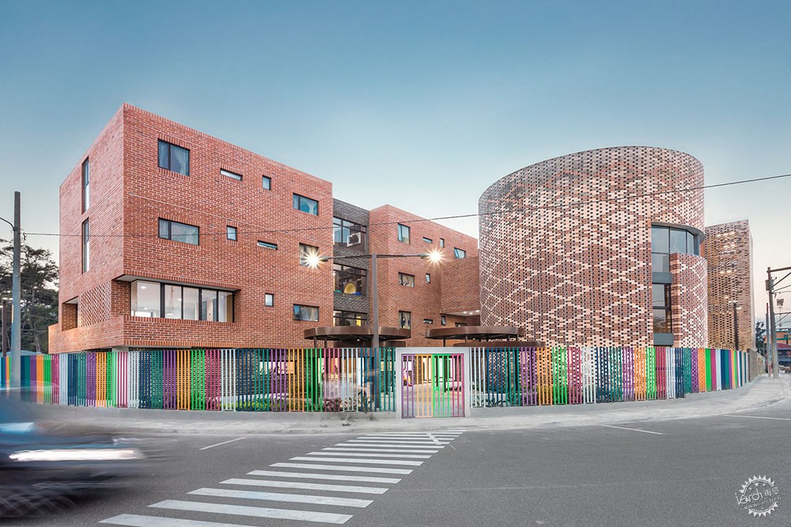
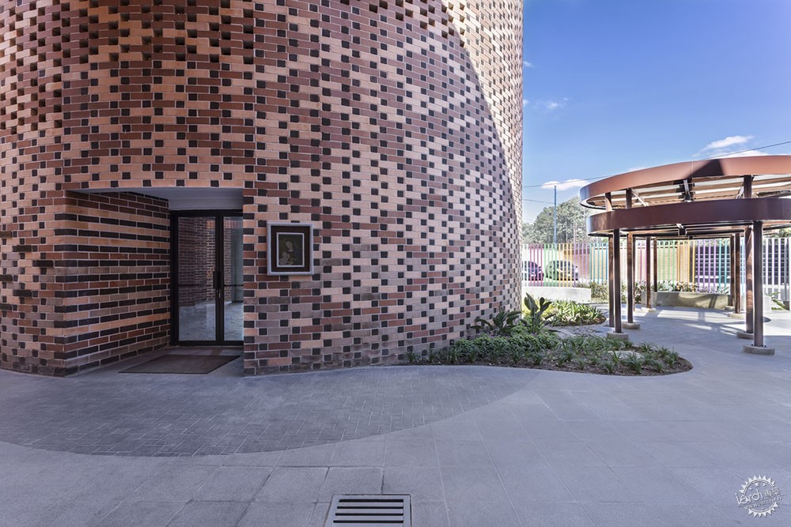
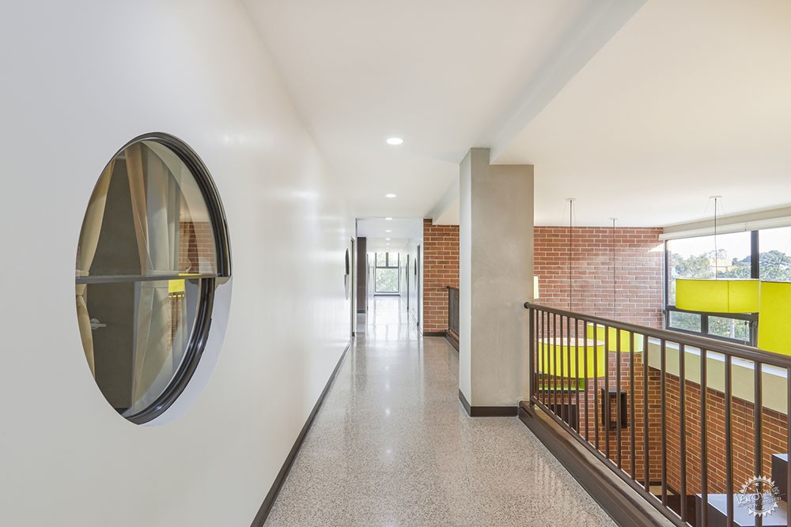
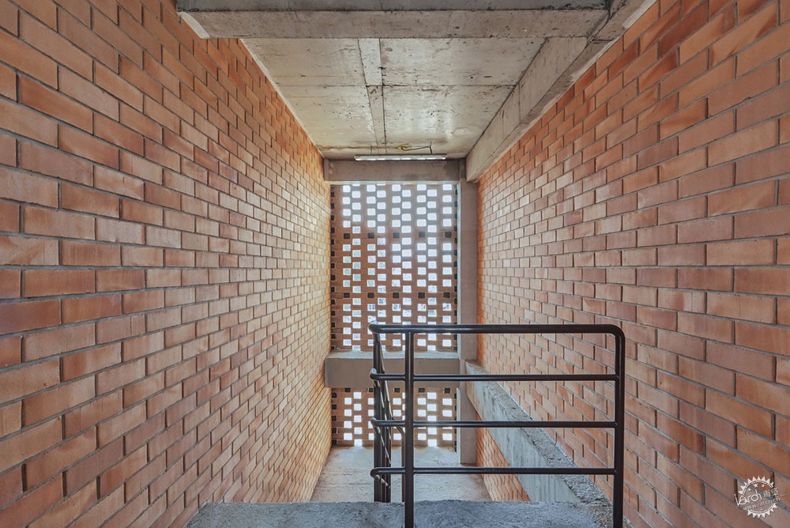
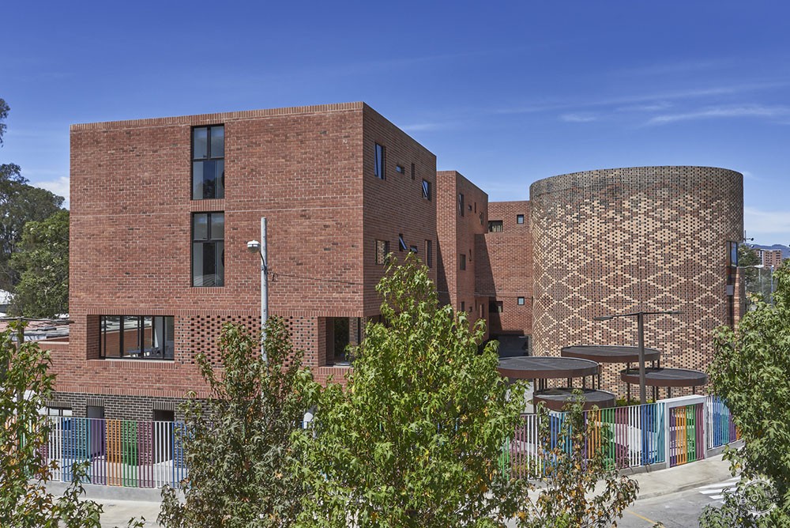

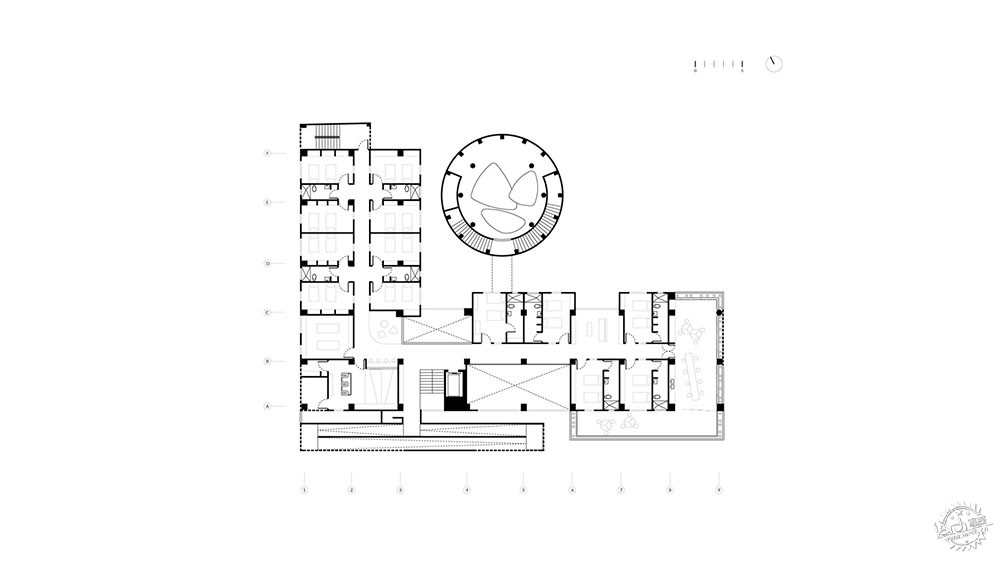
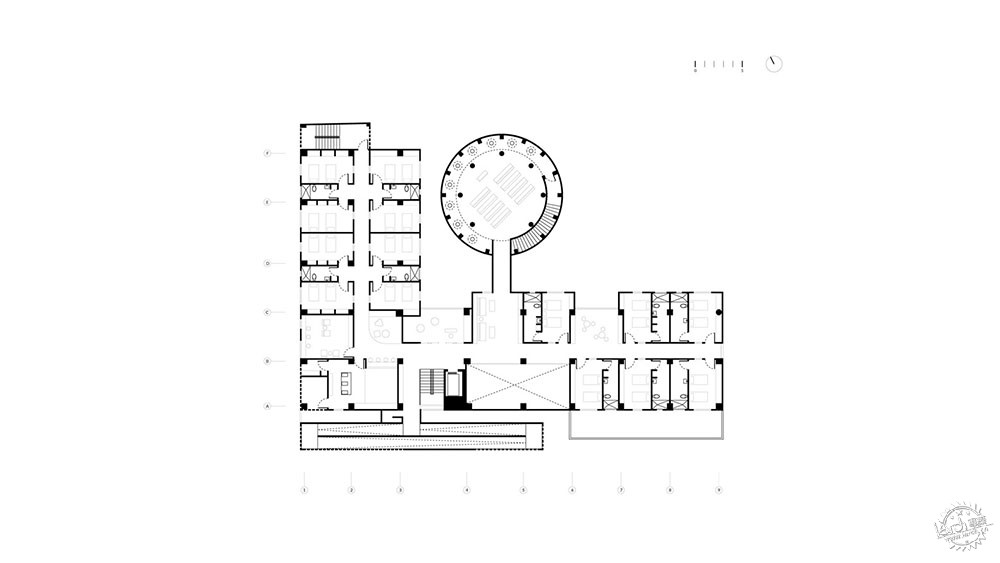
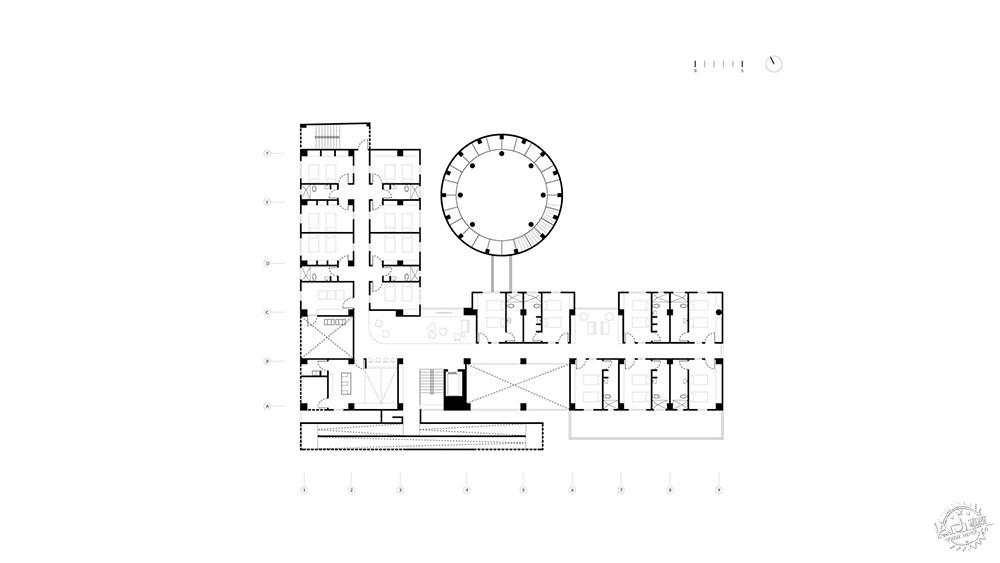
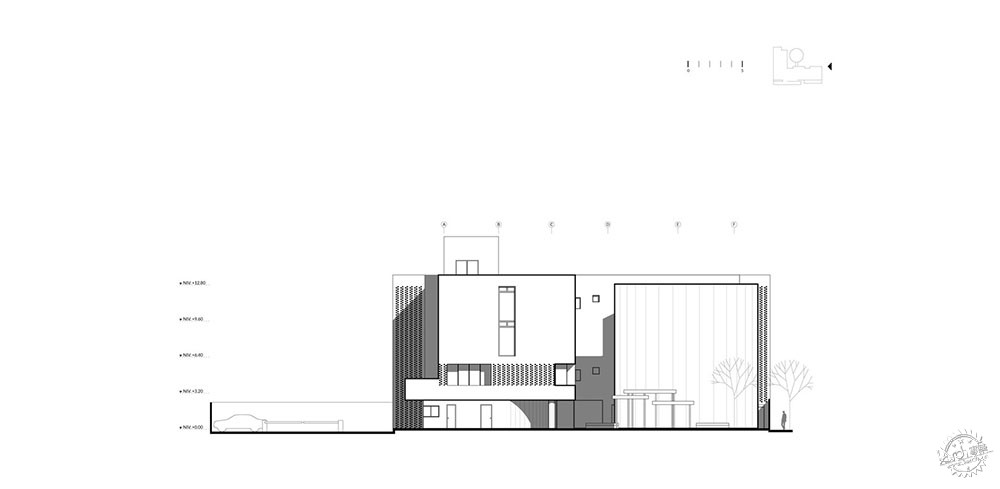
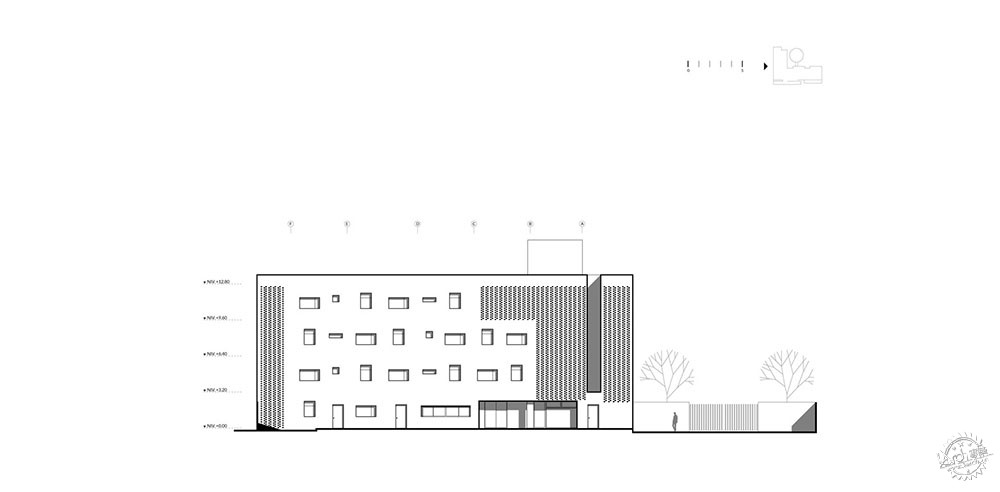
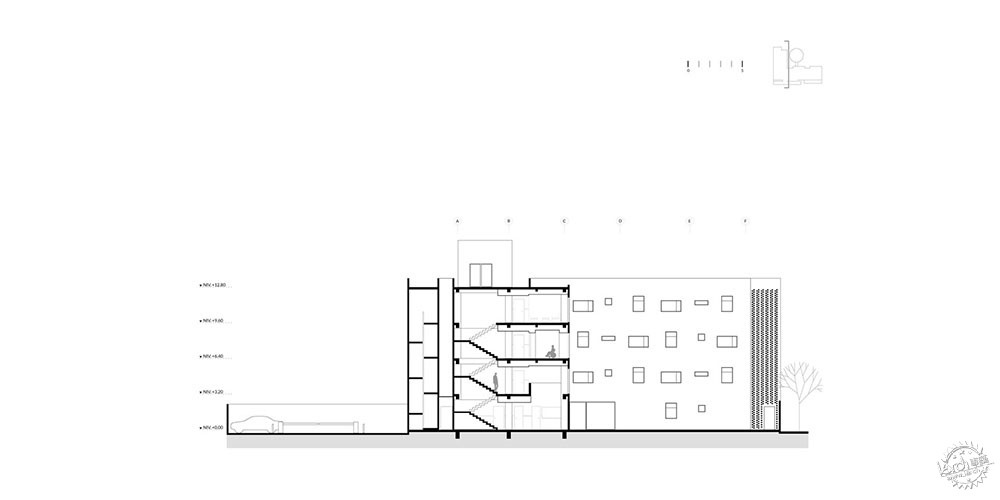
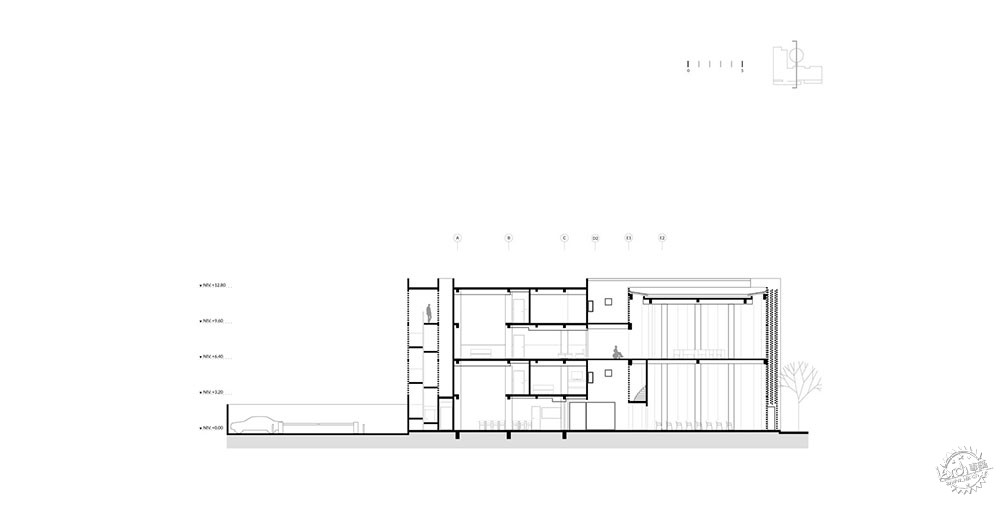
建筑设计:Little Coins, Taller ACá
地点:危地马拉
类型:社区中心
面积:3350 m2
时间:2020年
摄影:Topofilia Studio - Doris Trejo
制造商:AutoDesk, Lumion, Vectorworks, Adobe, Coalvi, El Volcan, Mixto Listo, Pintura La Paleta, Pisos Casa Blanca, Sherwin Williams, Trimble
设计团队:Taller ACá + Little Coins
施工方:Grupo Macro
工程管理:Proyecta
项目管理:Holding Mesoamérica
照明:Coysosa
景观设计:Pokorny-Valencia
COMMUNITY CENTER
CIUDAD DE GUATEMALA, GUATEMALA
Architects: Little Coins, Taller ACá
Area: 3350 m2
Year: 2020
Photographs: Topofilia Studio - Doris Trejo
Manufacturers: AutoDesk, Lumion, Vectorworks, Adobe, Coalvi, El Volcan, Mixto Listo, Pintura La Paleta, Pisos Casa Blanca, Sherwin Williams, Trimble
Design Team: Taller ACá + Little Coins
Construction: Grupo Macro
Engineering Project: Proyecta
Project Management: Holding Mesoamérica
Lighting: Coysosa
Landscape: Pokorny-Valencia
|
|
