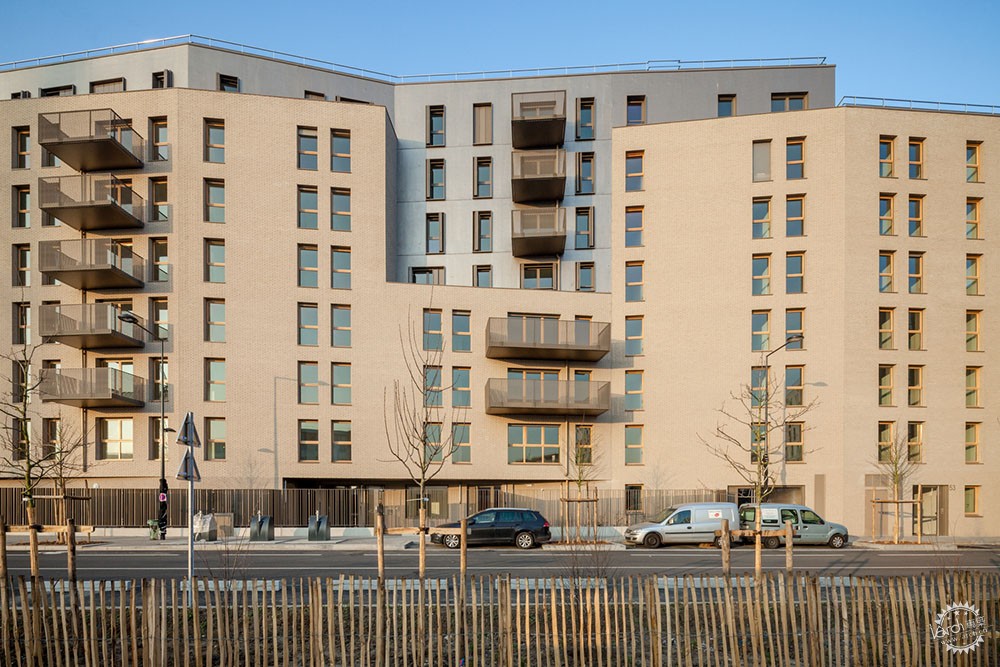
Îlot Montjoie Mixed Used Complex / Vincent Lavergne Architecture Urbanisme
由专筑网小R编译
来自建筑事务所的描述:这是法国Saint-Denis城市Montjoie的开发地区,不同的地块有着不同的街区功能,在所有的区域都规划完成之后,这些街区就会构成连续的城市场所。这个项目则很好地将城市的模块组合在一起。
Text description provided by the architects. In the new quarter of the Montjoie urban development zone in Saint-Denis, the different lots are intended to function as semi-autonomous perimeter blocks. Once all the parcels are completed, the blocks will form a new fragment of a coherent city. Our project proposes to work on the block/building and the stakes of unity and density that go along with it.
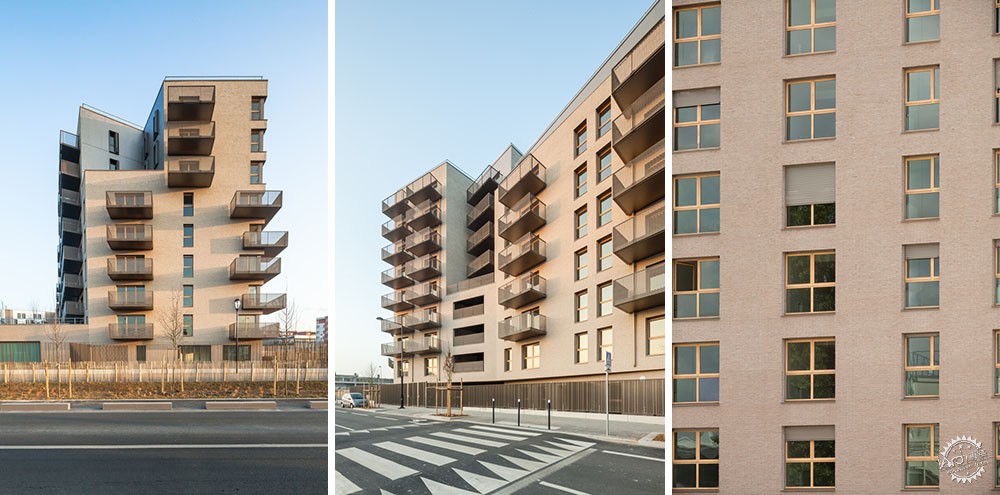
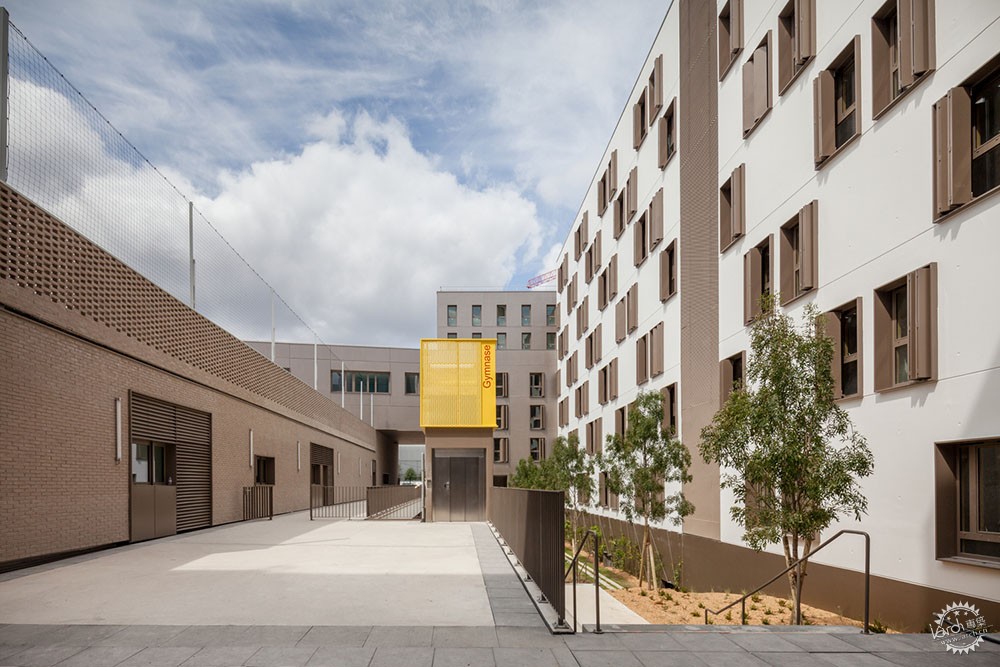
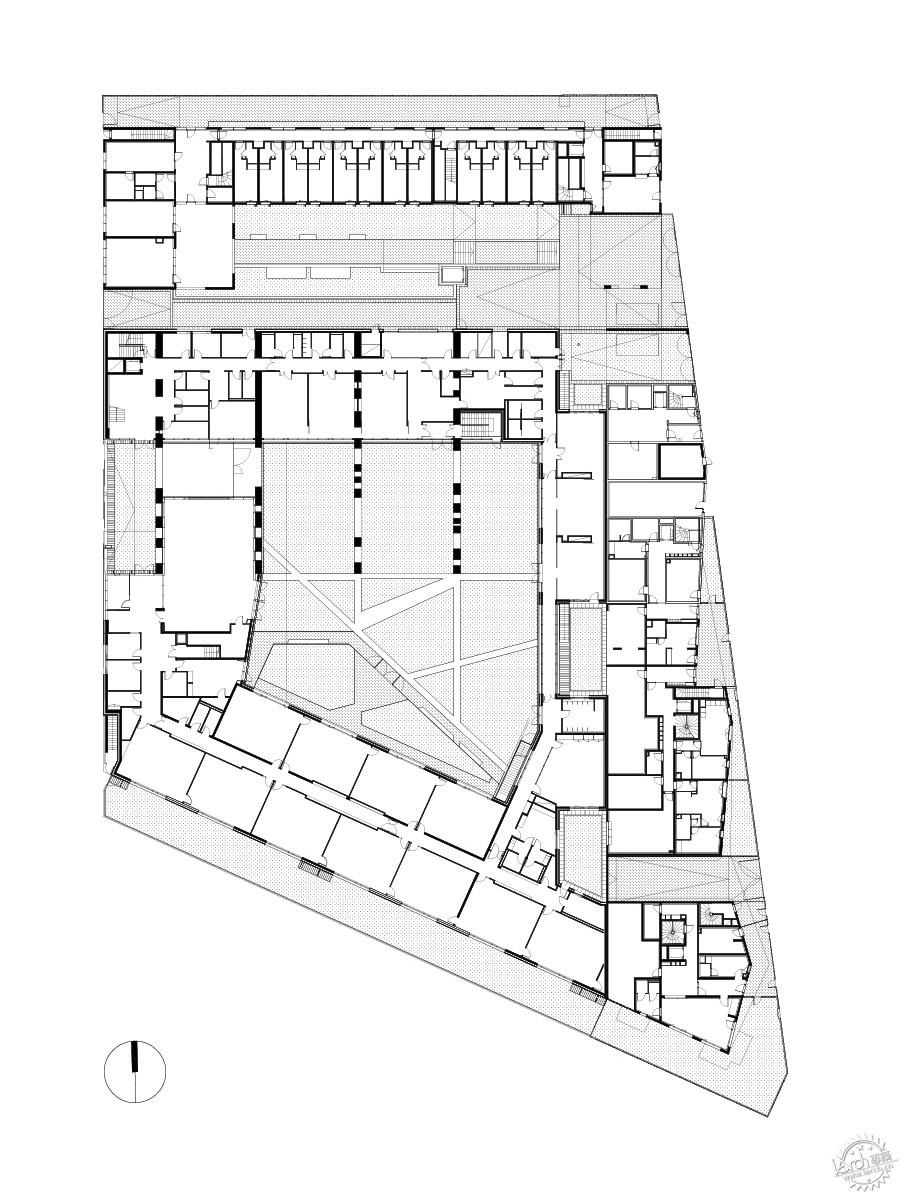
整个空间是个密集而紧凑的场所,建筑环绕着街道而建造,建筑工程就像是城市工程的一面镜子,交通道路穿过地块,将项目空间和城市的其他区域组织在一起。街区的内部网格形态打破了原有的纪念特征,构成了视觉上的开放场所,给不同的功能提供空间。
Designed as a dense and compact ensemble, the buildings spiral around to construct the streets that line the site. The architectural project is a mirror construction of the urban project. The paths that cross the parcel from one side to the next connect the project’s spaces to the general urban weave. The block’s internal network both breaks its monumentality, creates visual openings, and feeds the different programs.

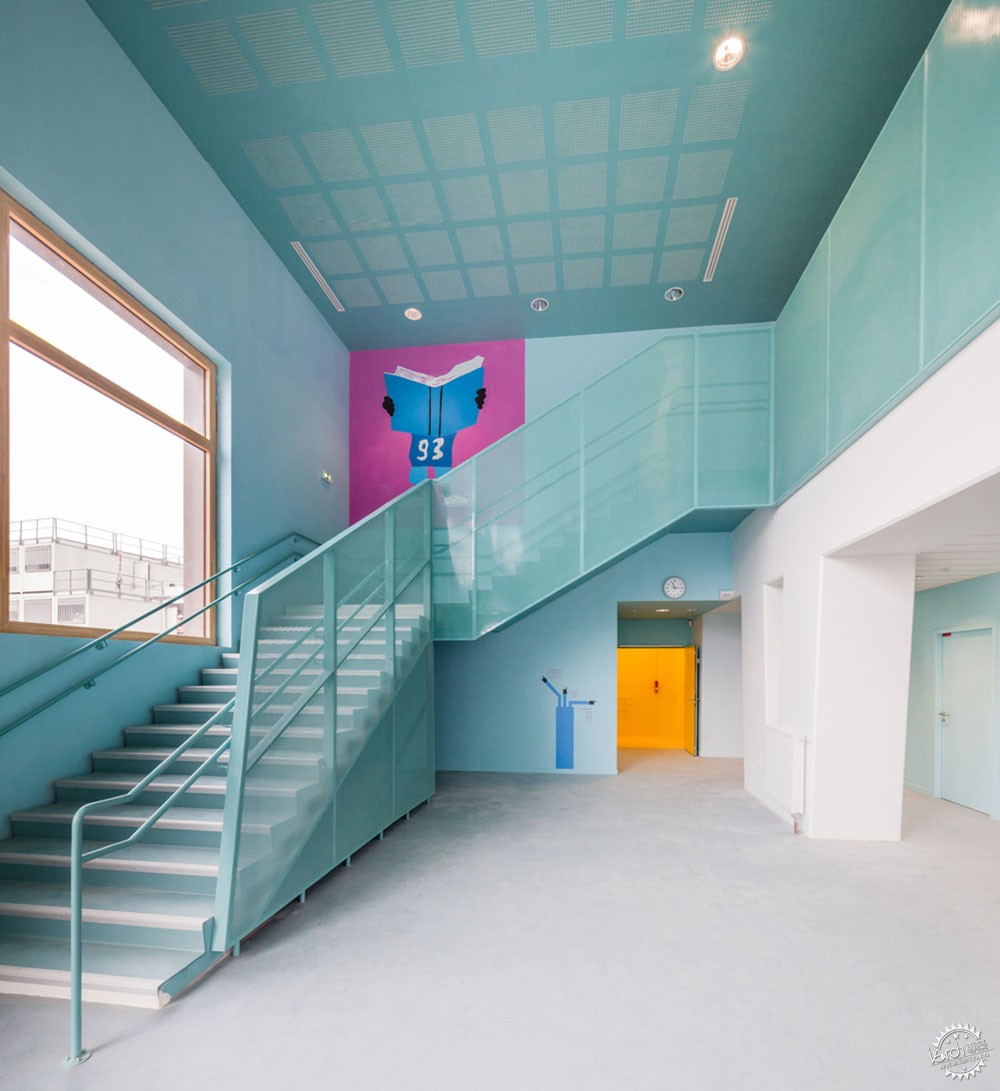
各个功能元素组合在一起,除了简单的堆叠,原有的地形和场地也构成了集中式空间。建筑设计方案的理念十分简约明了,全新的功能来自不同的区域。
The elements of the program are fitted together. Beyond simple superpositions, genuine topography, and sculpturing of the ground create original collective spaces. Usages are permeable and amply thought out. New uses bud from elsewhere, both within and outside the block.
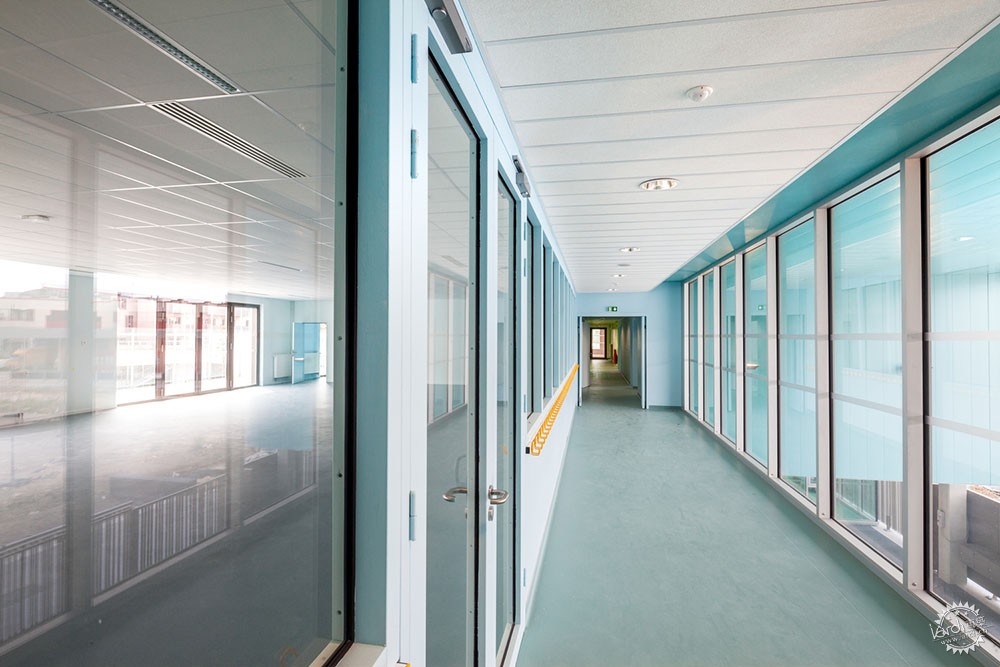
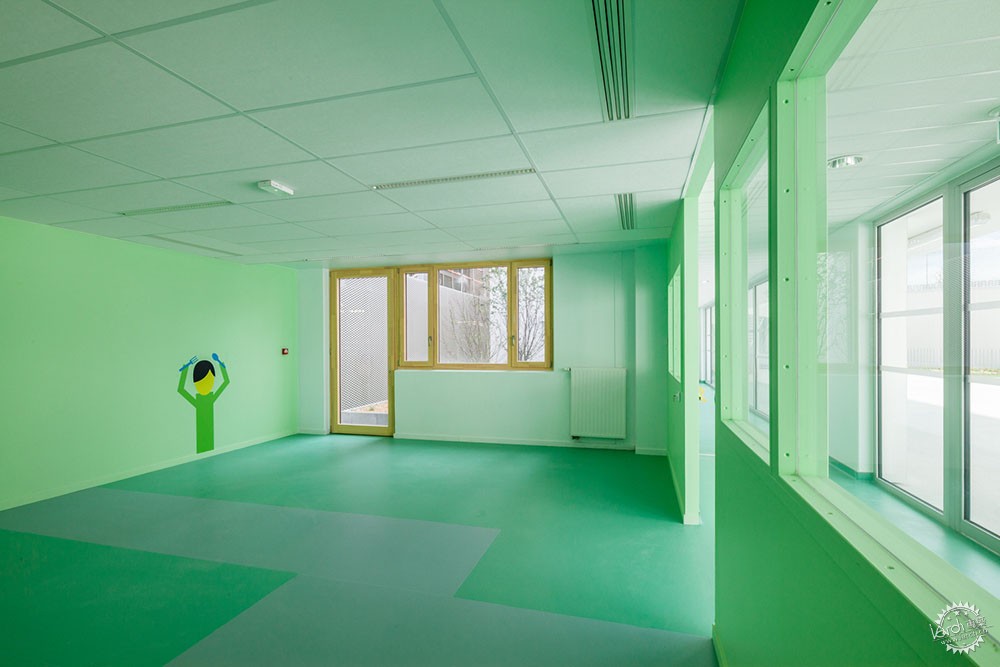
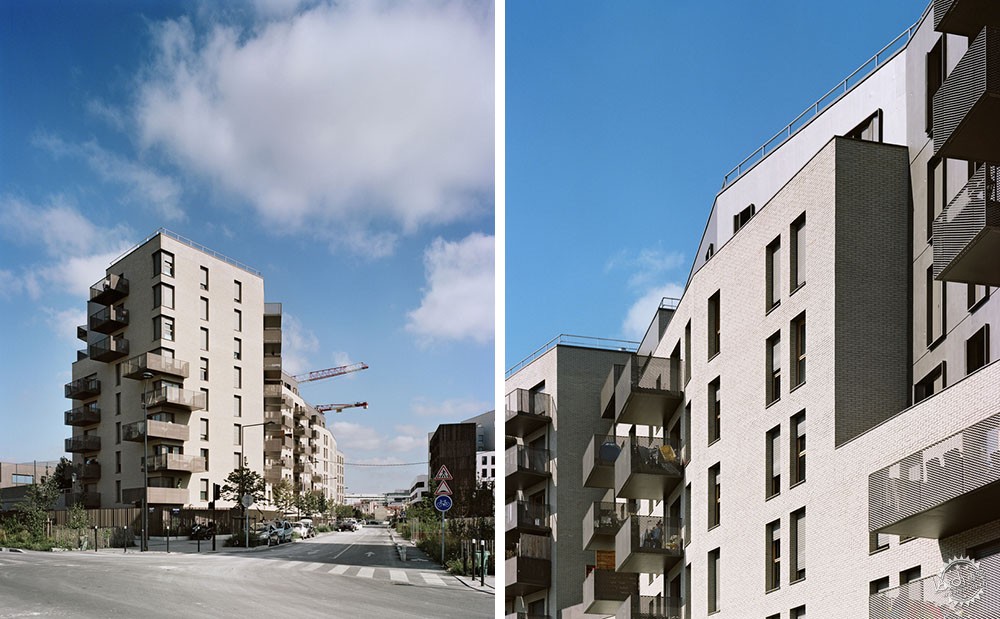
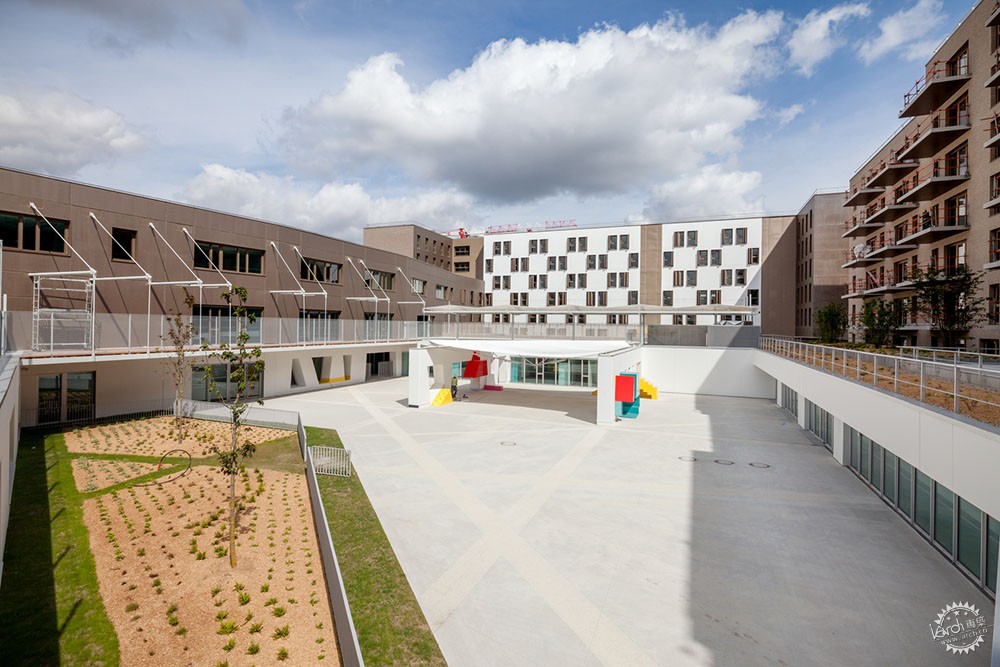
在当前的经济状况下,清晰的思路似乎成为了典型的设计要素,从这个项目中,人们可以感受到,就公共空间的角度,建筑看起来就像紧凑的砖石体系,其绿色中央核心部分设置有几个开口,这也让整个空间一览无余,在内部,灰泥和木材立面和更加私密的尺度空间结合在一起,似乎也强调了中央花园区域。
In an era of post-financial crisis, it appears sobriety is an exemplary conceptual tool that architects must henceforth work with. Here it is found in the materiality of the project: from the public space, the Montjoie project appears as a compact brick mass whose green center is only glimpsed through a few openings. Inside, the plaster and wood façades incorporate a more domestic dimension, emphasized by the generous central garden.
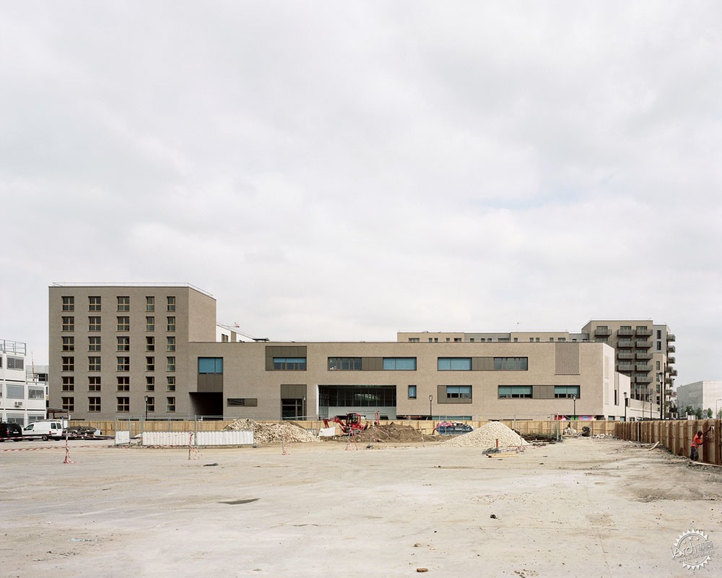
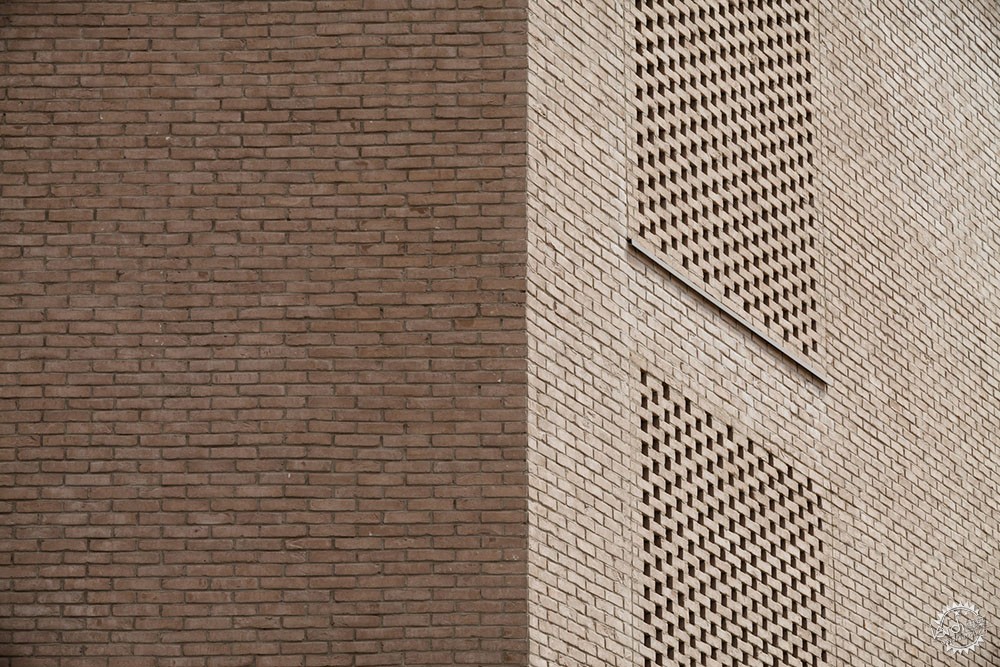
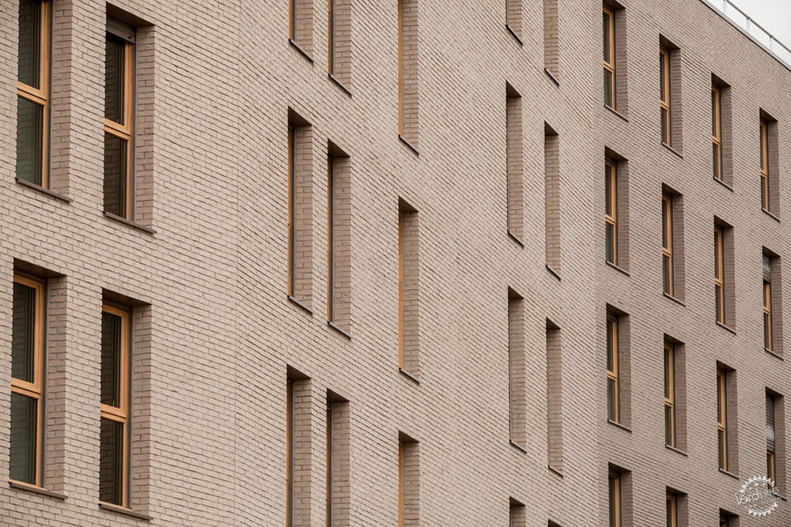
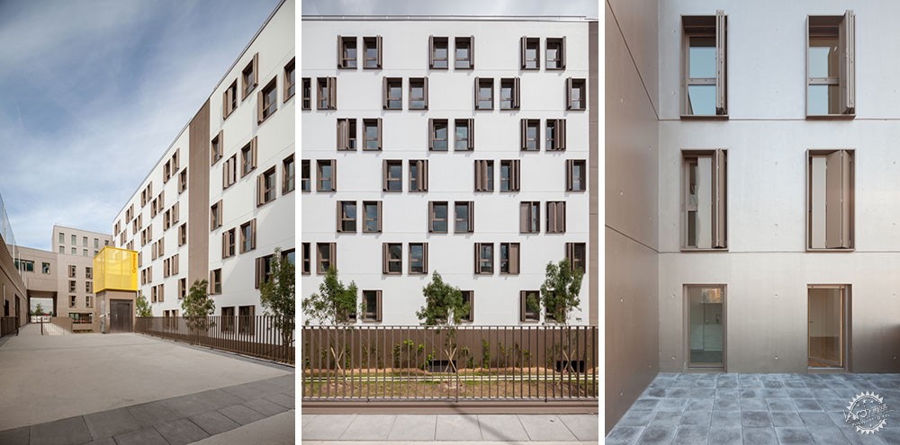

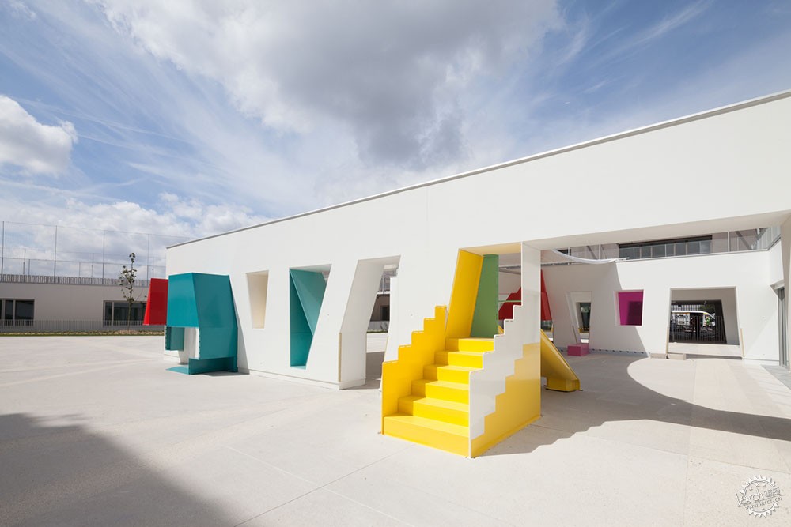
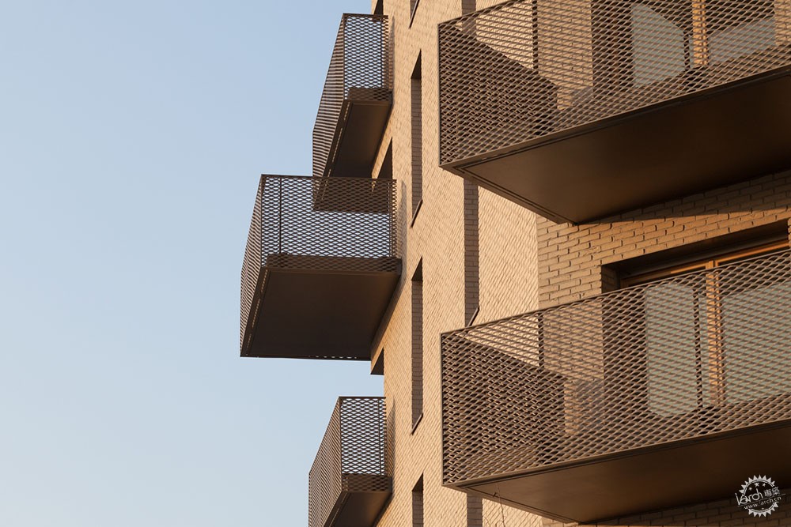
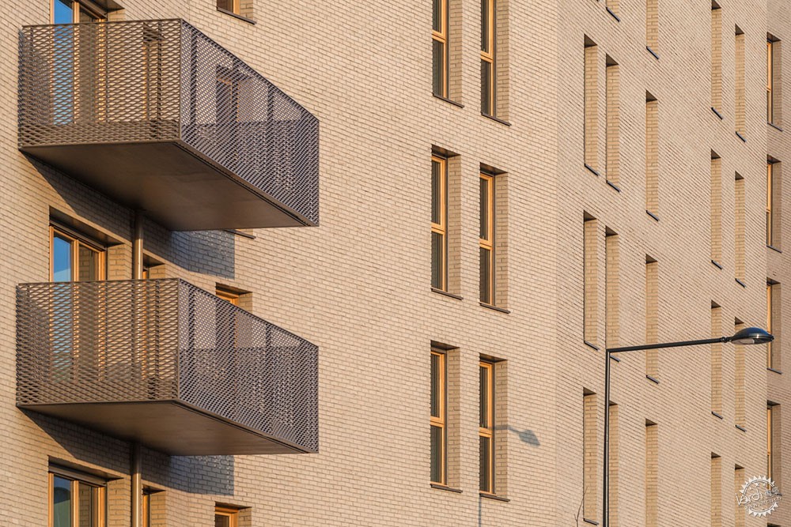
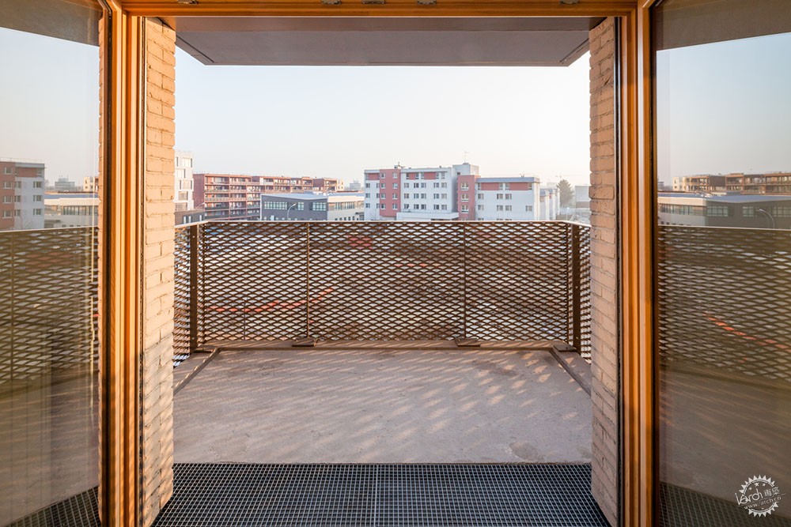
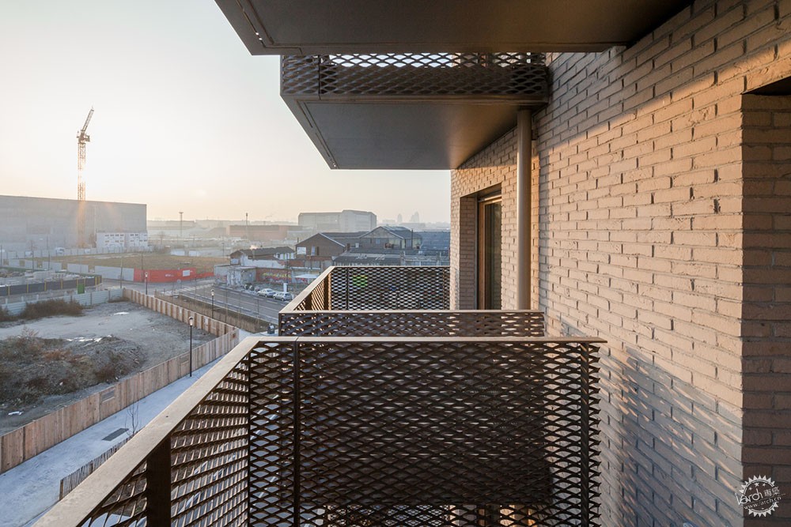
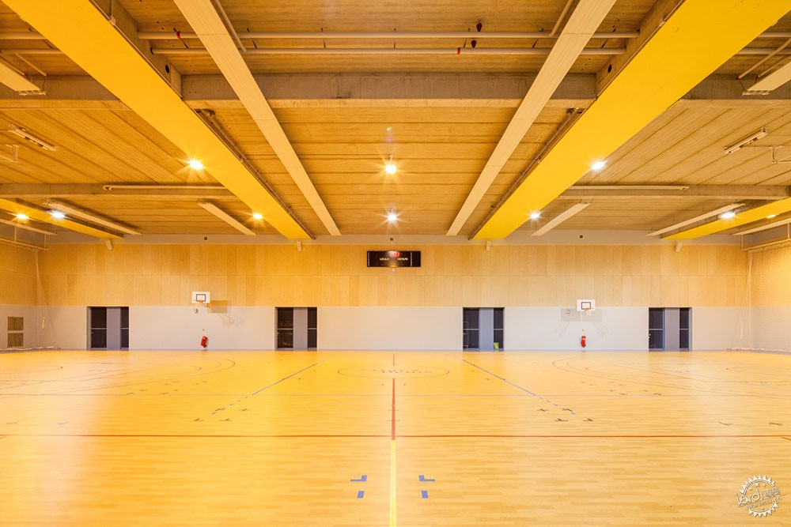
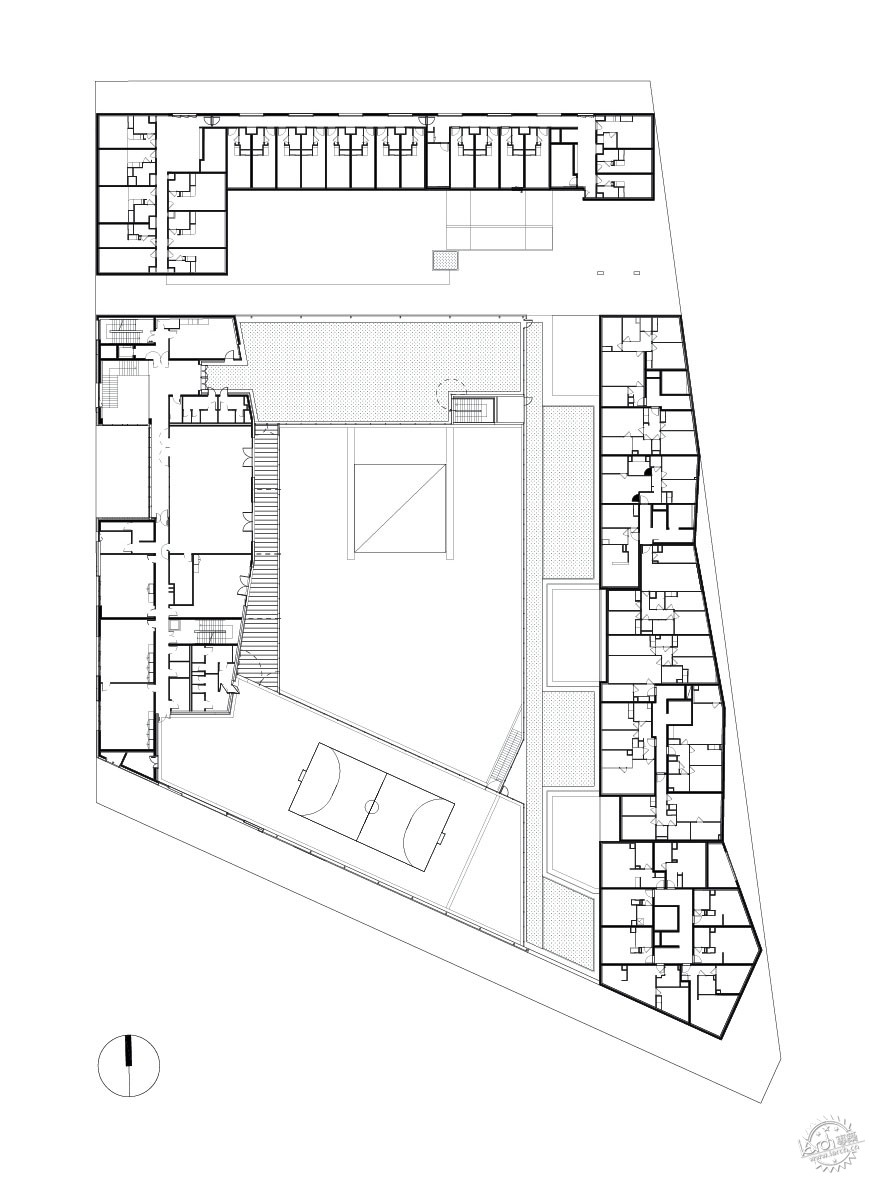
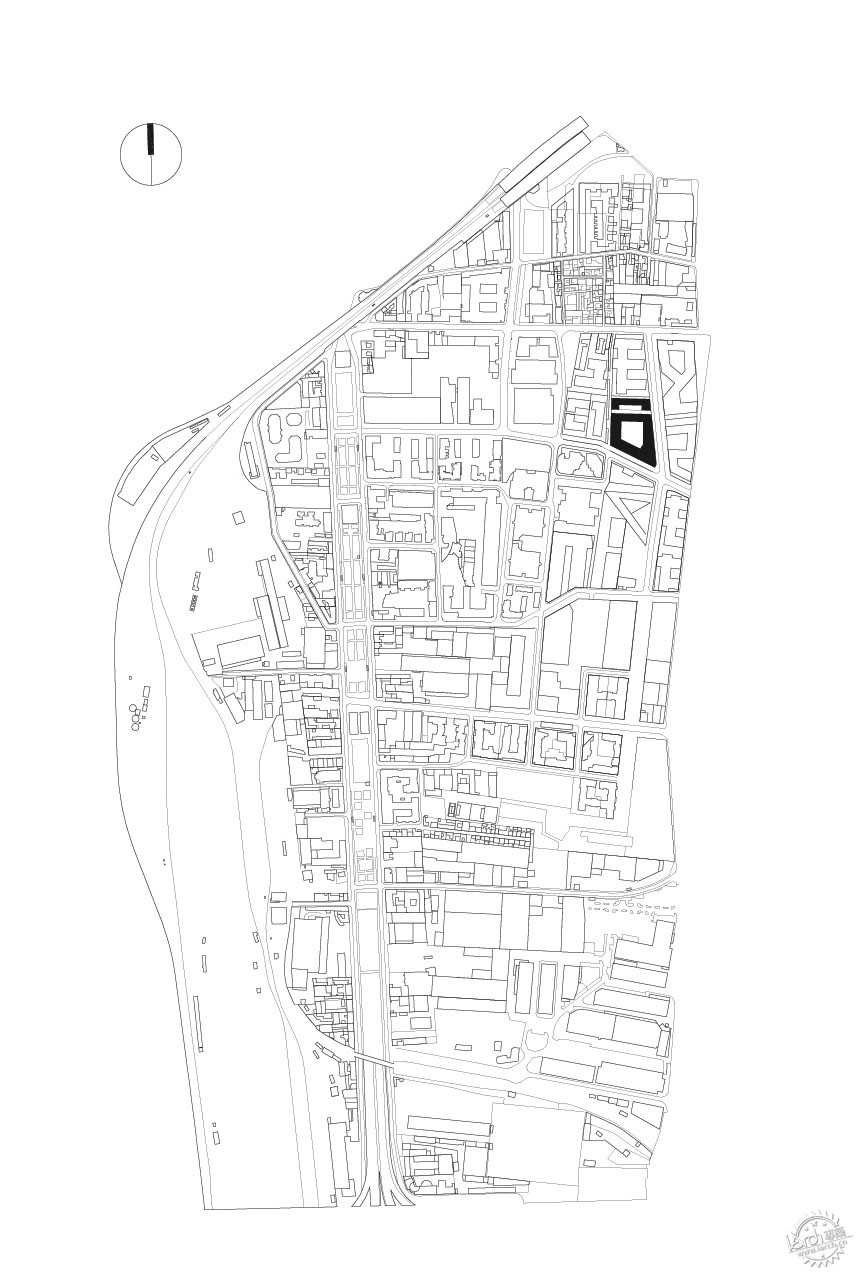
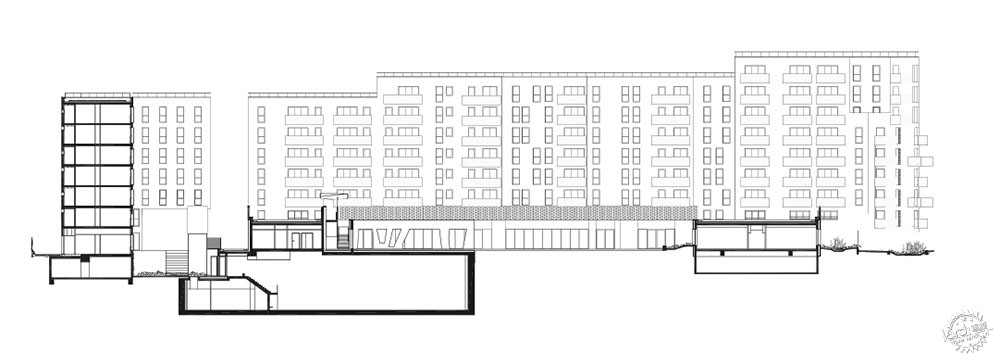
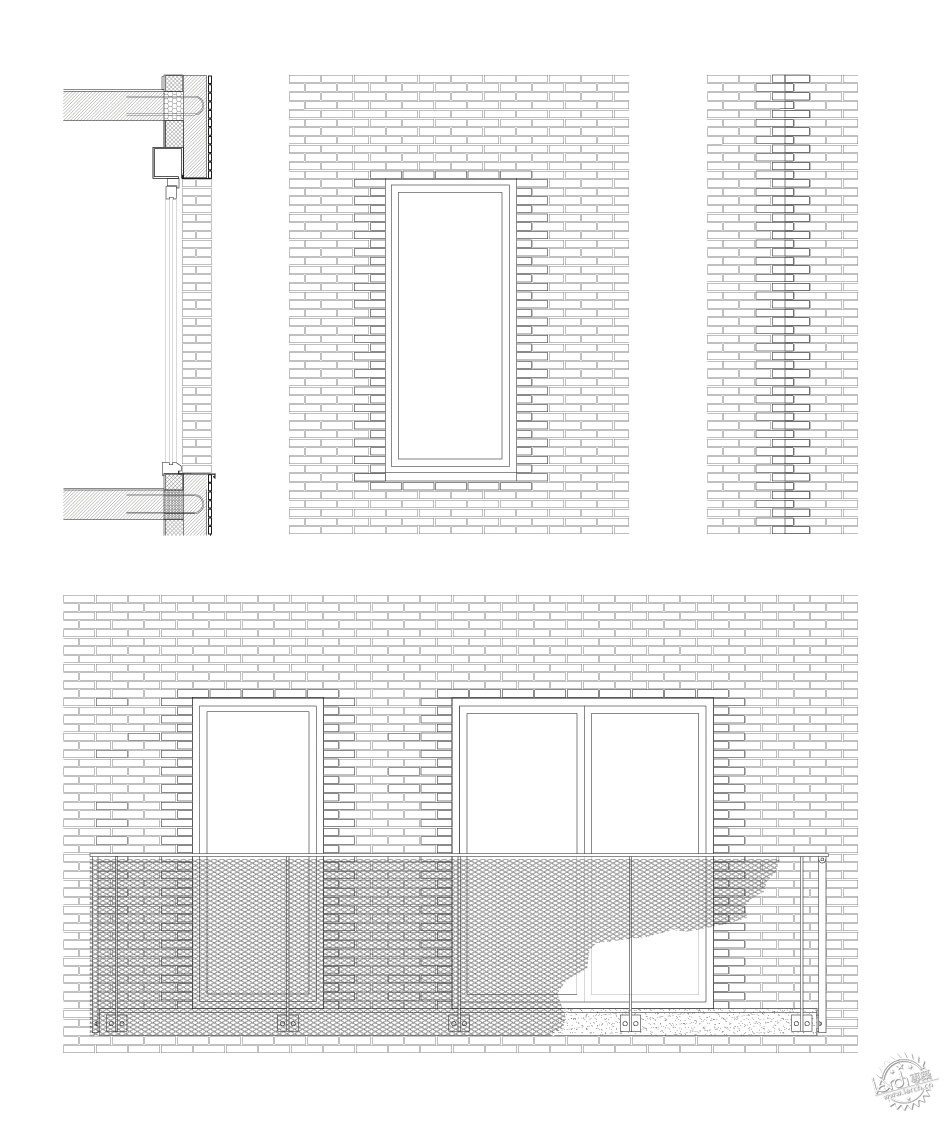
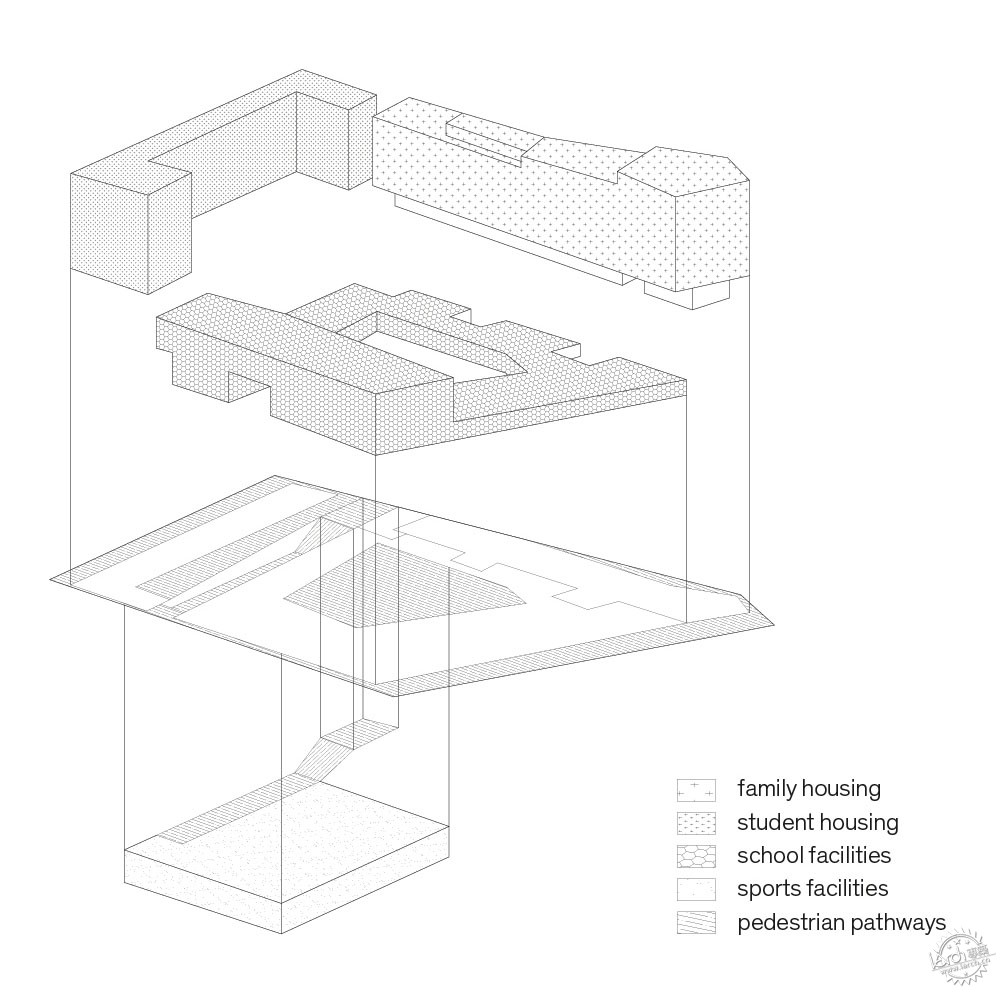
建筑设计:Vincent Lavergne Architecture Urbanisme
地点:法国
类型:总体规划/多功能建筑/住宅
面积:15500 m2
时间:2016年
摄影:Photographer 3, 11h45, Julien Hourcade
制造商:AutoDesk, METAL DEPLOYE, PRB, Trimble, Weinergerger
主创建筑师:Vincent Lavergne
设计团队:Vincent Lavergne Architecture Urbanisme + Atelier Novembre
客户:Sequano Amenagement
机械工程:CET (global engineering), META (acoustic engineering)
景观设计:Agence Gautrand & associés
顾问:Atelier l’Epicerie (colors and signage), Sarah De.Gouy (art installation)
MASTER PLAN, MIXED USE ARCHITECTURE, RESIDENTIAL
SAINT-DENIS, FRANCE
Architects: Vincent Lavergne Architecture Urbanisme
Area: 15500 m2
Year: 2016
Photographs: Photographer 3, 11h45, Julien Hourcade
Manufacturers: AutoDesk, METAL DEPLOYE, PRB, Trimble, Weinergerger
Lead Architects: Vincent Lavergne
Design Team: Vincent Lavergne Architecture Urbanisme + Atelier Novembre
Clients: Sequano Amenagement
Engineering: CET (global engineering), META (acoustic engineering)
Landscape: Agence Gautrand & associés
Consultants: Atelier l’Epicerie (colors and signage), Sarah De.Gouy (art installation)
|
|
