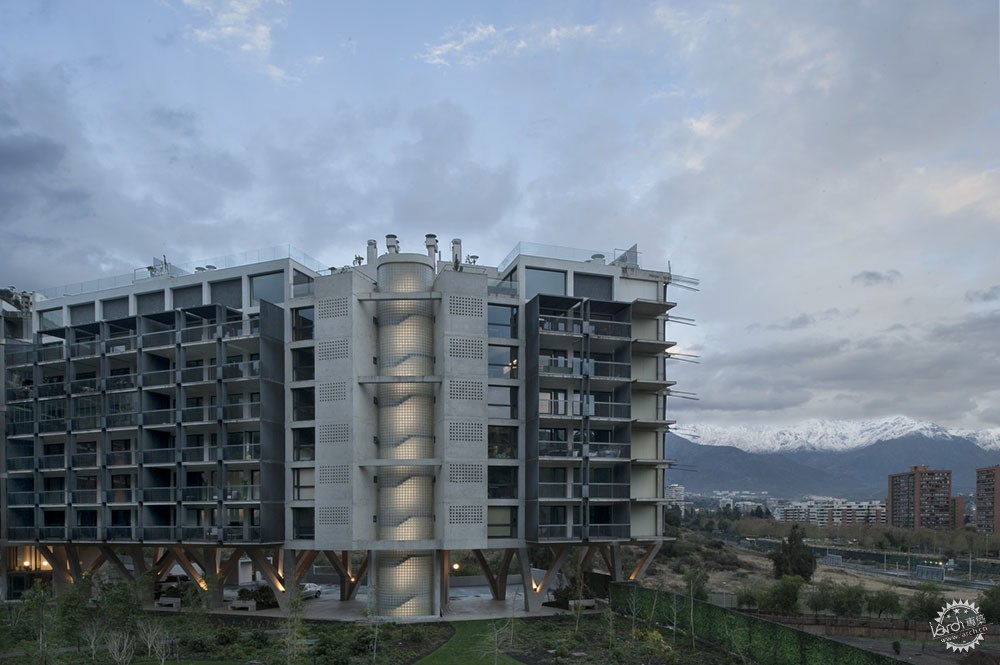
Parque Arboleda Residential Complex / Izquierdo Lehmann
由专筑网小R编译
来自建筑事务所的描述:该项目由公寓大楼和住宅构成,基地面积为4公顷,项目的地面部分集中存在于空间的东西两侧,使用者从周围的街道就可以直接进入到建筑中,因此,场地的中央部分并没有其他建筑了,也没有道路,因此建筑师计划在场地中央构建一座广阔的公园,这片公园由景观设计师Juan Grimm设计,其中种植有多种多样的植物,例如智利橡子、法国梧桐等等。这个项目包含有28座住宅,位于场地的上部,构成了7个方形区域,每个区域都包含有4座带露台的住宅,建筑的地面层为L形布局,每个部分为2层,并且有着绿色屋面。这些住宅的屋面和场地相连,构成了公园的一部分,这里也成为了使用者的交通区域。人们的停车区域和入口位于住宅的下部楼层,在这里也可以进入到娱乐区。
Text description provided by the architects. The project consists of a set of residential buildings and houses, placed on a 4-ha roperty. The built surface above ground level is concentrated along the eastern and western borders of the property making the access to the buildings direct from its perimeter streets. Thus the center of the land is free of constructions and without any streets to cross it. This allows us to build a flat park on the center. This park designed by the landscaper Juan Grimm includes deciduous and perennial species such as Chilean Acorns, Oriental Plane and Myrtle Crepe, on a meadow. The project consists of: - A group of 28 houses located in the upper part of the land, made up of 7 square blocks, each consisting of 4 patio houses with an "L" shape on the ground floor, with two floors each and a green roof. The roof of these houses is joined with the topography and becomes part of the park, serving as the access for visitors. The owners' parking lots and entrances are left on the lower level of the houses, from where you can also visit the recreation areas.

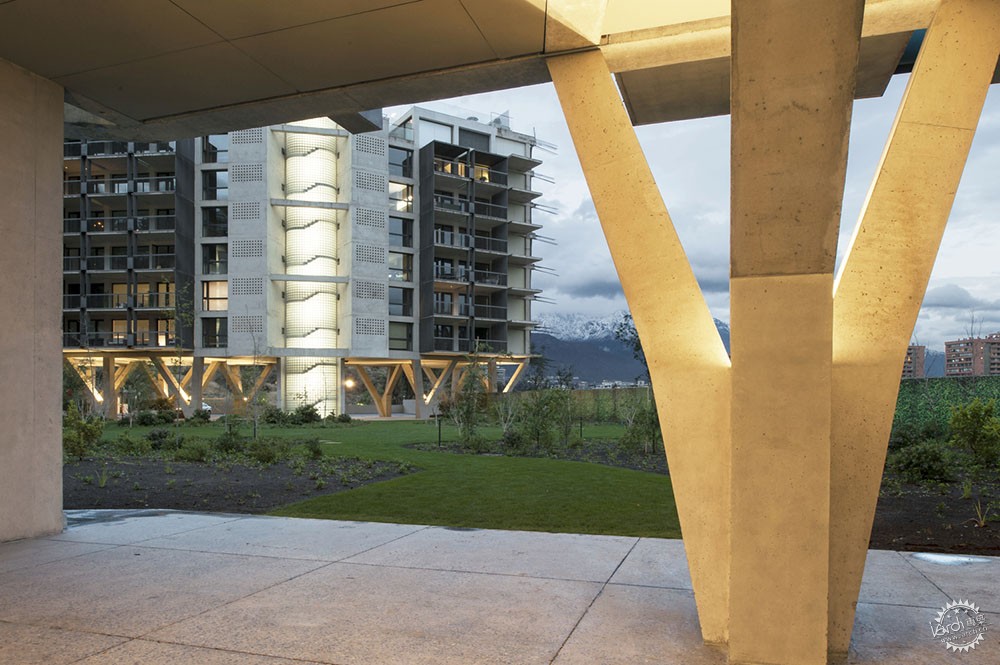
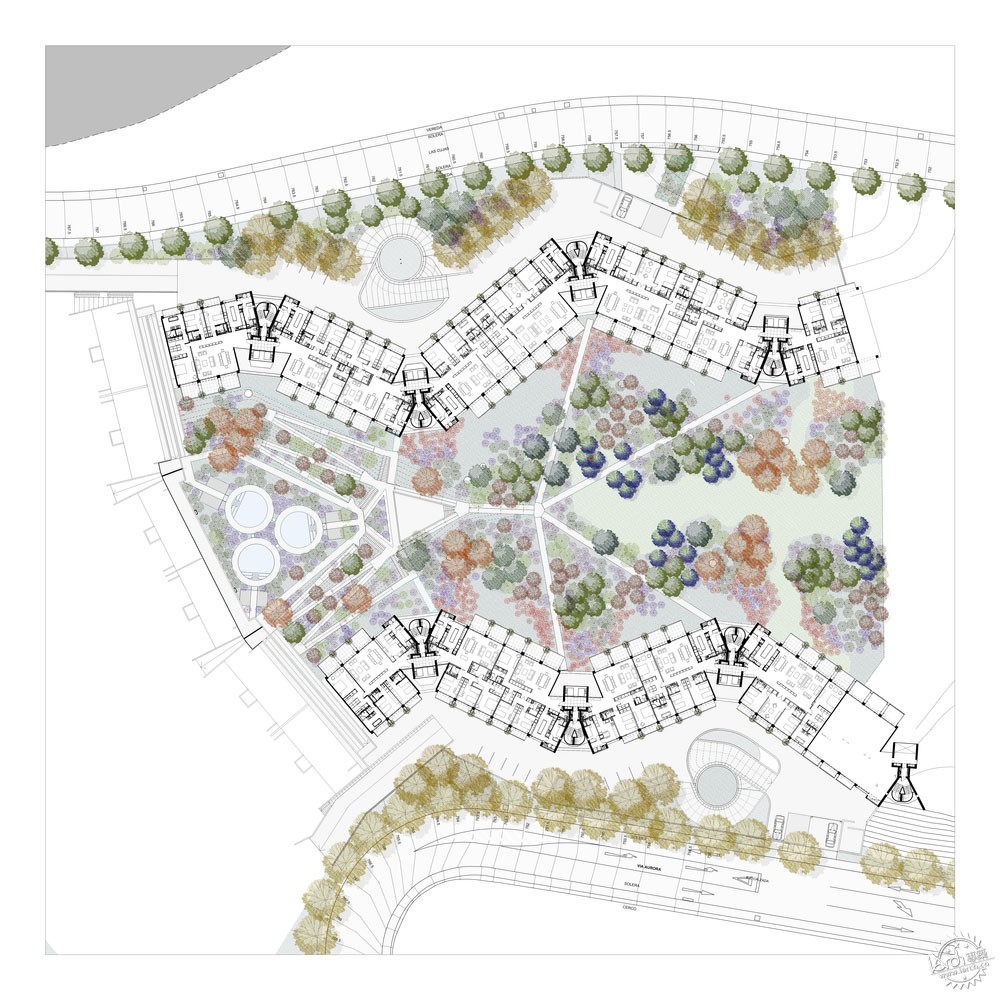
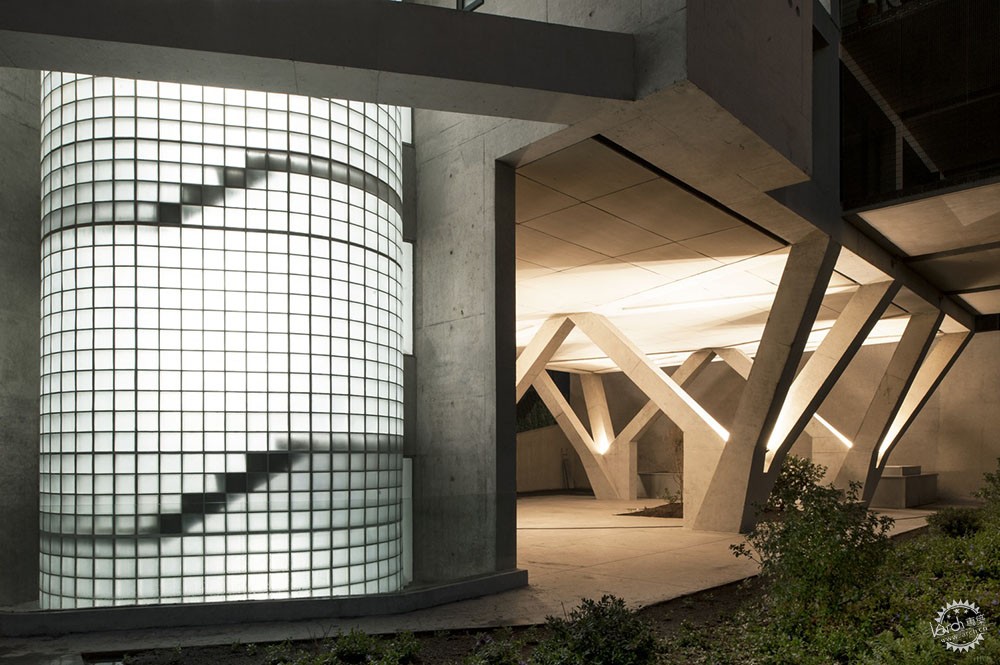
这个区域位于住宅和公寓大楼之间,其上方是两个绿色露台,这就构成了整个项目。在这些露台上方是一座6层建筑,其中包含有12组公寓,一共206套公寓分布在两座建筑之中,建筑的长度为150米,并没有接缝,其中有7个楼层。这些空间形成了连续13米长的内部区域,没有柱子和结构墙体,沿着建筑的轮廓,每隔380厘米通过刚性框架得以支撑。这个结构在剖面和立面上应用了Y形支柱,位于公园部分的两个自由楼层里,直接接入建筑的地下2层,地下部分每隔760厘米设置有柱子,这个区域类似于3座停车场。这条流线被“Z”字形地打破,在打破的部分构成了建筑的垂直交通体系,其中还包含有直接连接地面的墙体,这些部分让建筑的平面看起来比较奇特,在公园内构成了独一无二的空间,这样能够防止外部人群一眼就看到建筑的内部。公寓分布在无柱的楼层空间里,其尺寸最大程度地满足客户的使用需求。
This area is located between the houses and the apartment buildings, under two covered green terraces that consist part of the whole project. Above these terraces is an isolated building of 6 floors and 12 apartments. - A set of 206 apartments, arranged in 2 buildings of approximately 150 m. long each, built without joints, with 7 built floors raised 2 floors above ground level. These buildings are shaped as a continual interior 13 meter strip., free from columns or structural walls, supported along its entire perimeter in rigid frames every 380 cm. This structure discharges into "Y" shaped columns in section and elevation, located on the two built-free primer floors of the park level and allow to reach the 2 underground floors that are modulated with columns every 760cm. that is equivalent to 3 parkings lots. The strip is broken in a zig zag form and in its breaks creates the vertical circulations of the building and that contains the only walls touching the ground. These folds that are created on the plan from the zig zag allow the building to be rigid against horizontal efforts, create unique spaces within the park, and prevent total vision of the building in a single glance. The apartments are arranged on this free floor according to the dimensional and enclosure requirements demanded by the client.
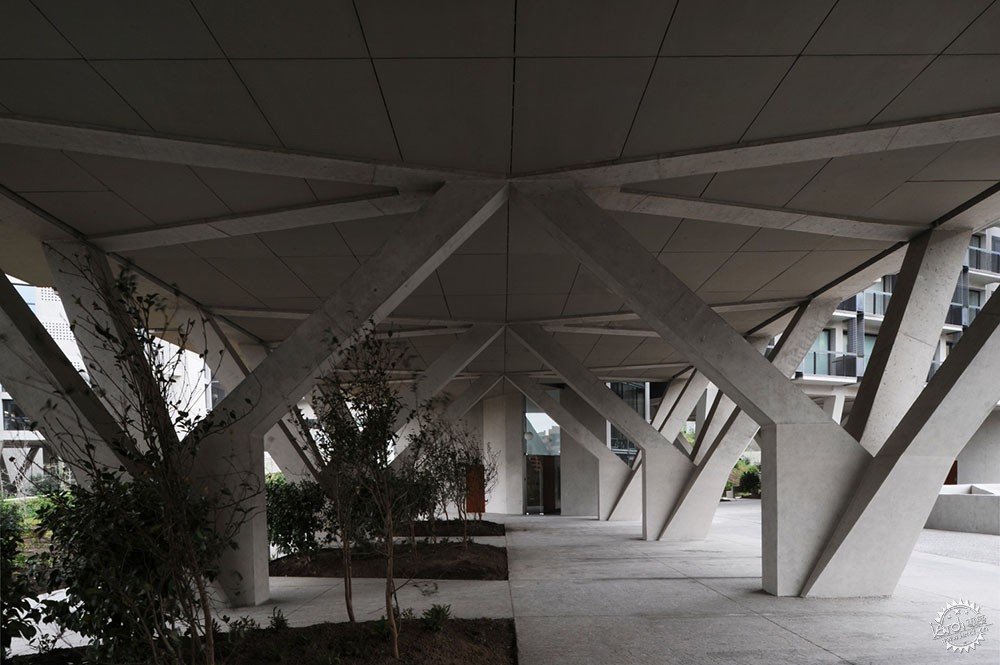
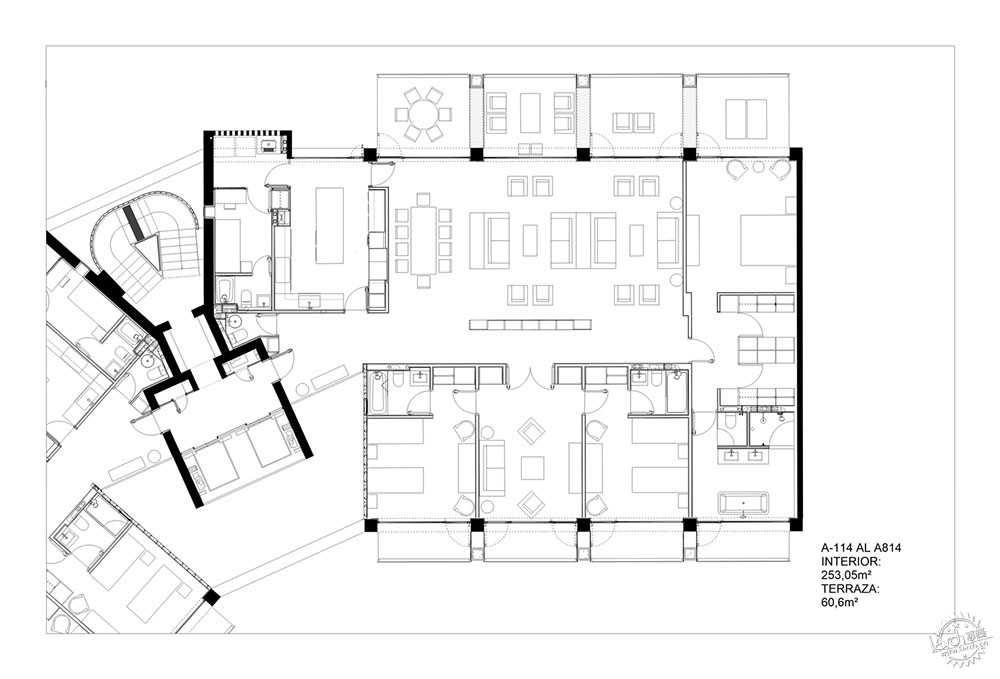
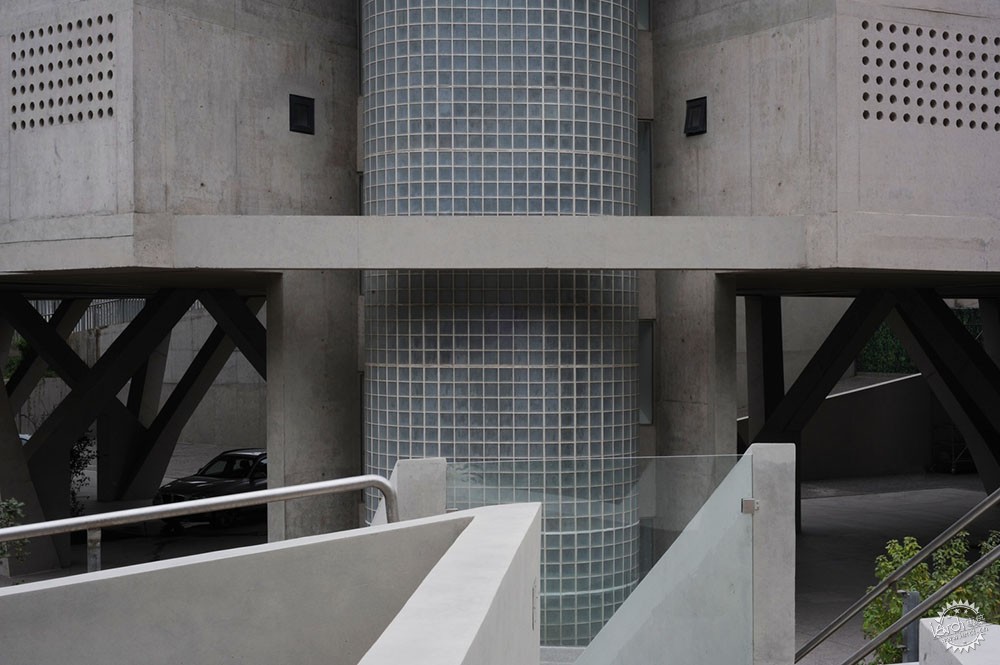
建筑下部从地面层延伸到广场中,其中结合了独立的通道流线,在广场下方则有着地下停车区域,因此就构成了有一个使用空间。整个项目是一系列大型退台空间,这里种植着绿色植物,并且还有步行场所,遵循着场地的地形特征。这些空间楼层分布在不同的纵向空间里,通过交通流线而连接,建筑的屋面和公园则位于同一个楼层中。
This construction reaches the ground to a flat plaza with independent access, located at the bottom of the land. Under this plaza there is a floor of underground parking lots, thus configuring an area of access and use independent from the rest of the project. The project is developed as a sequence of large flat terraces planted and walkable, housing a park following the levels of the natural terrain. The buildings are located both below and above it the natural levels but never on this same floor.
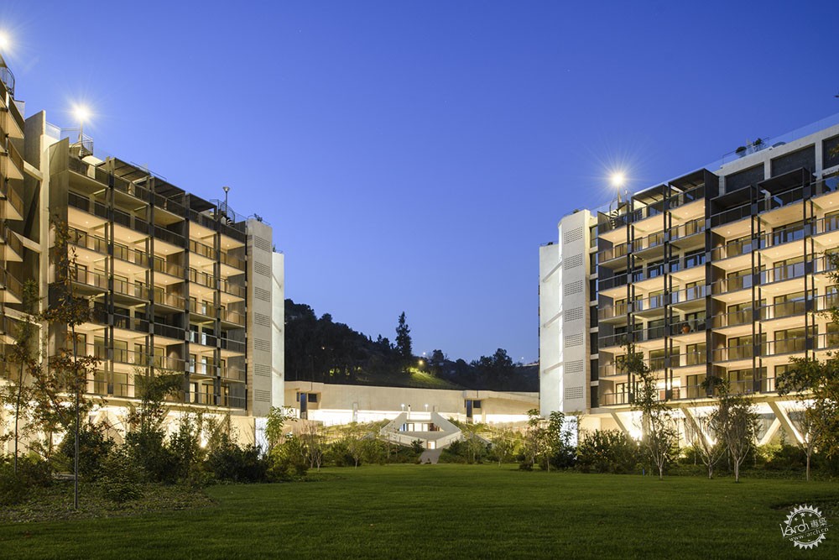
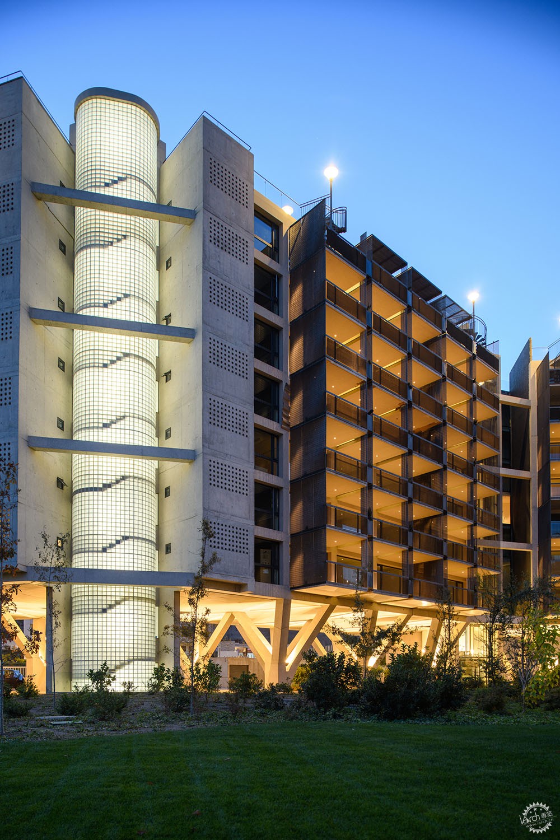

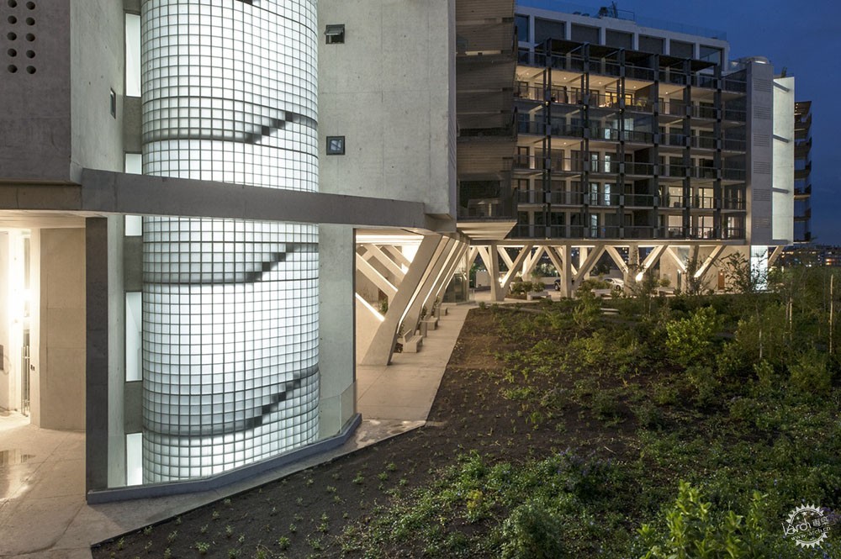
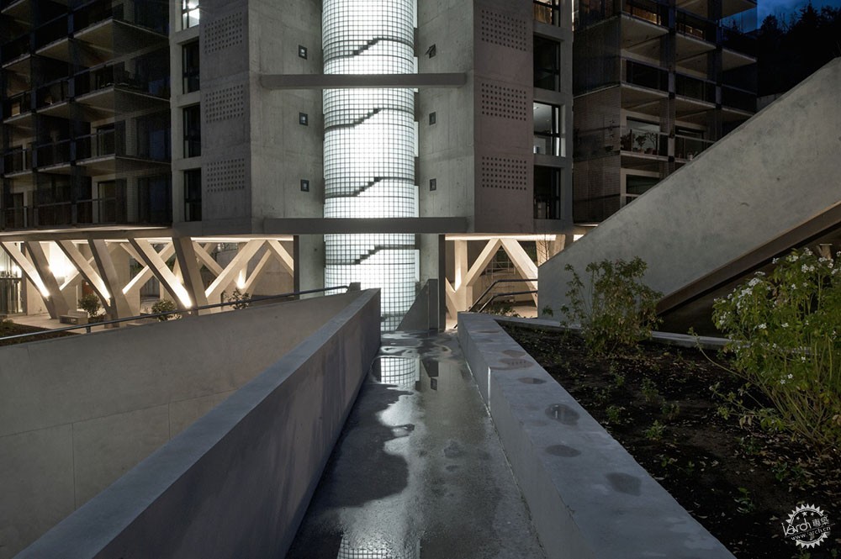
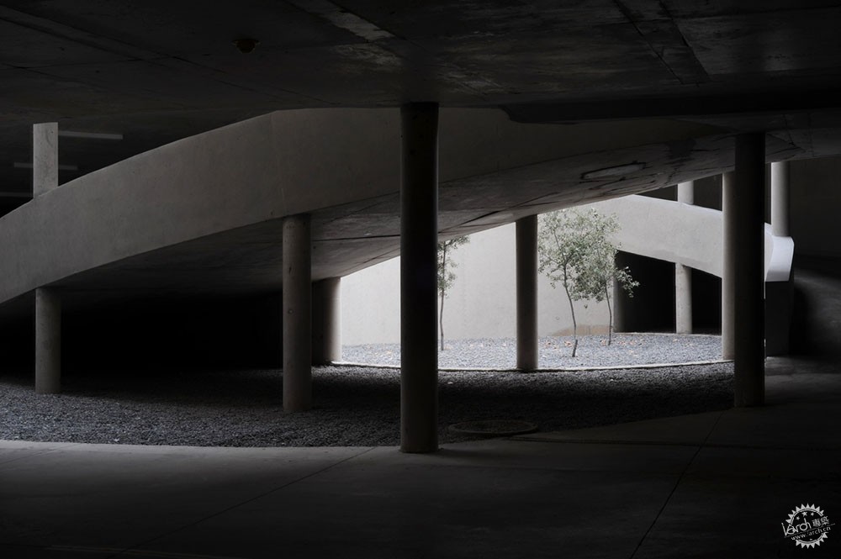
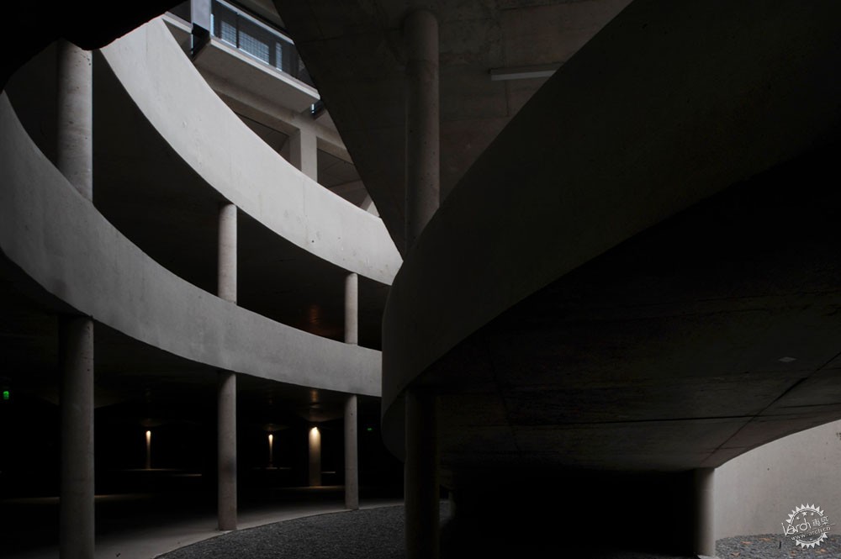
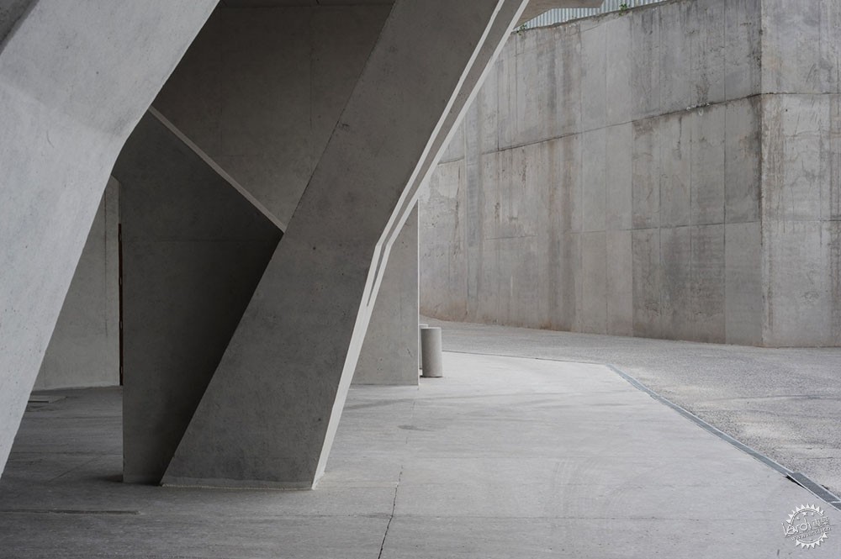
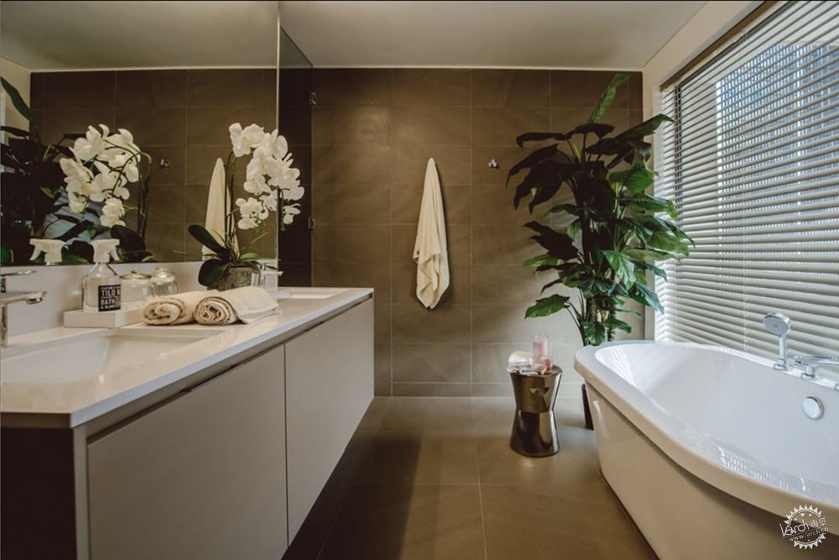
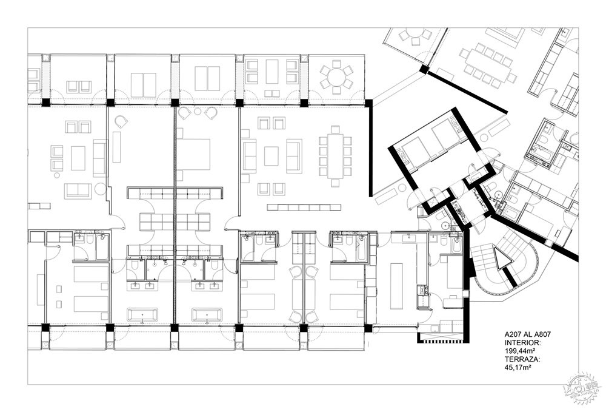
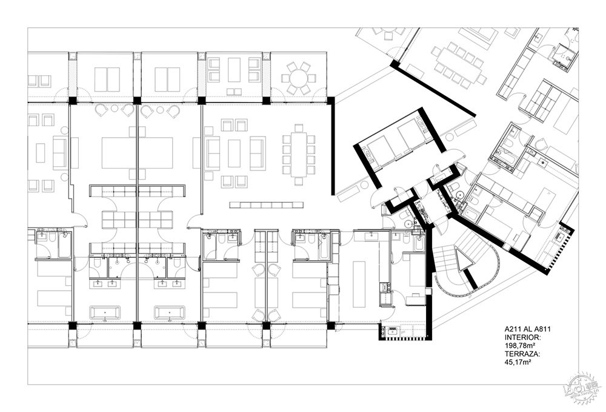
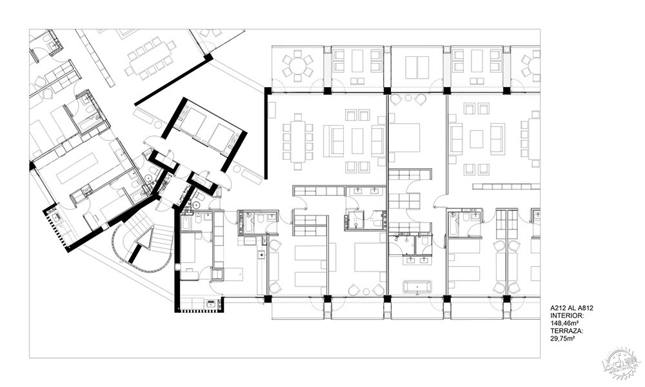
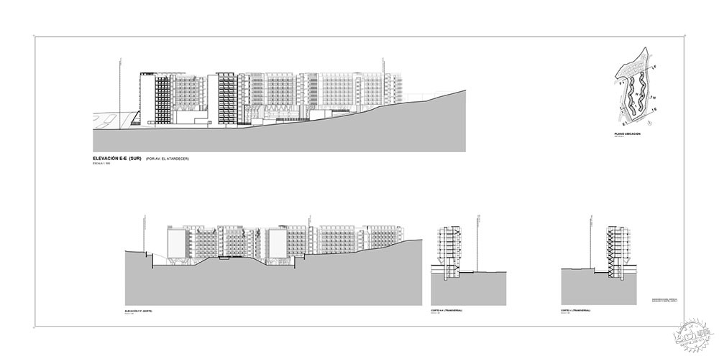
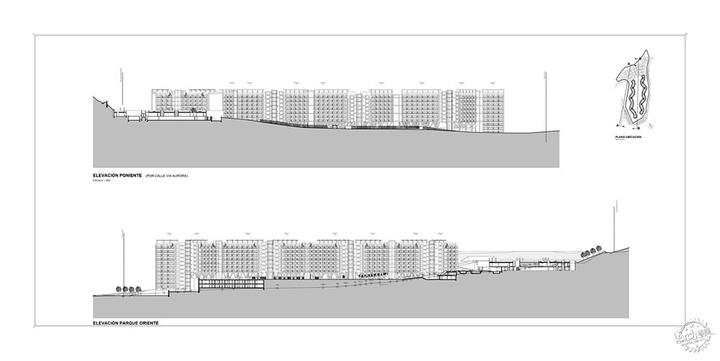
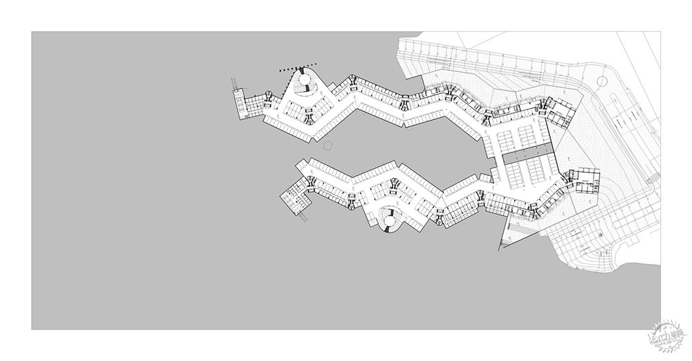
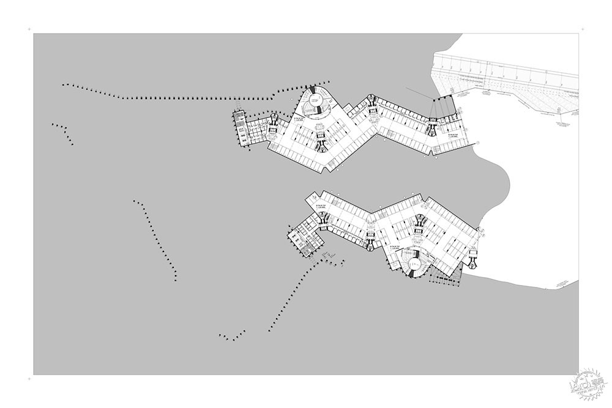
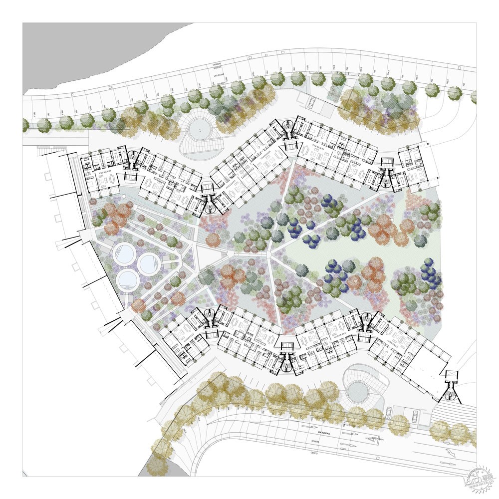
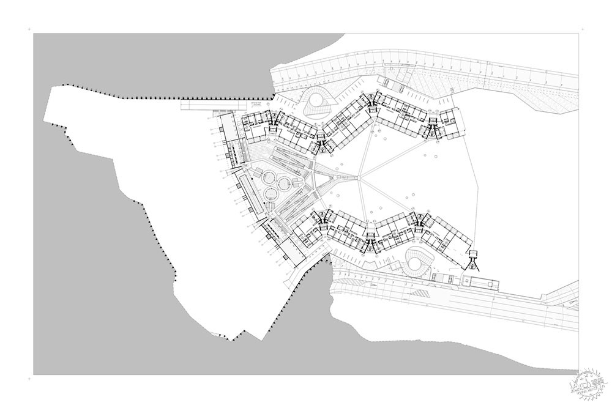
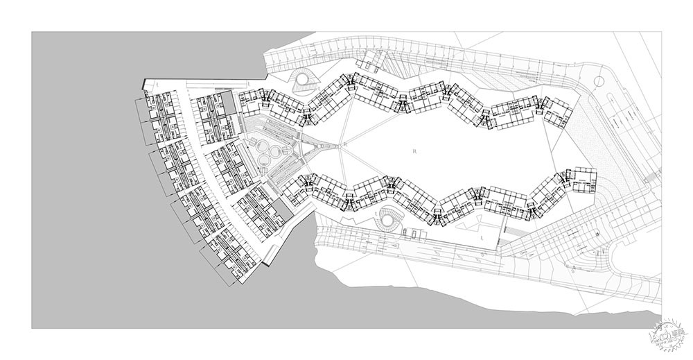
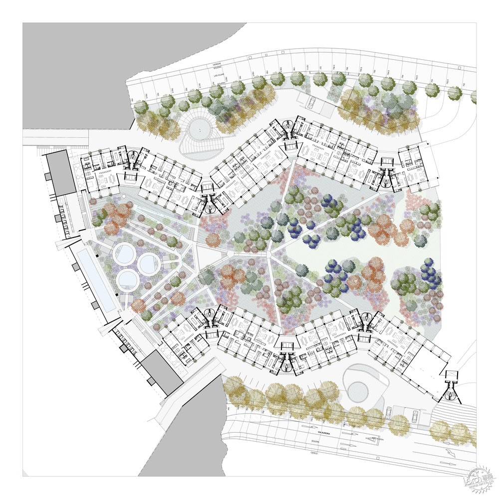
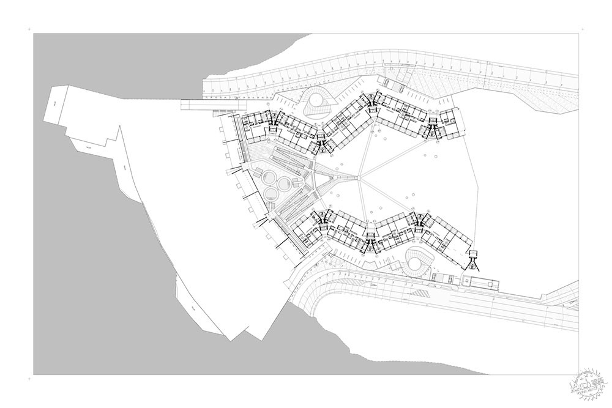
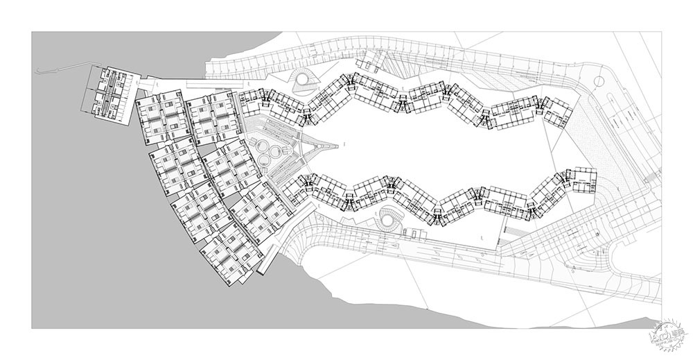
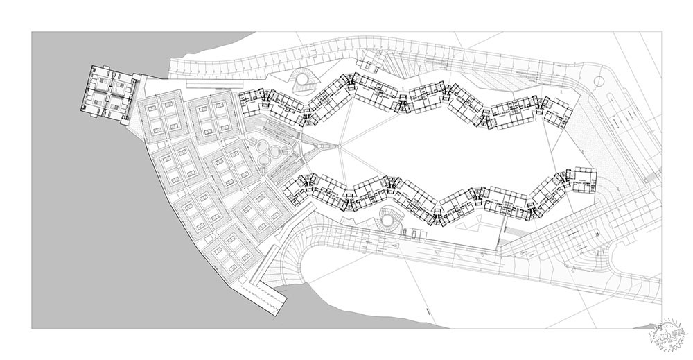
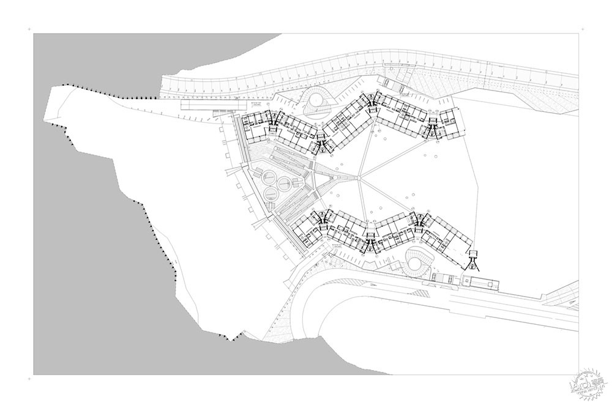
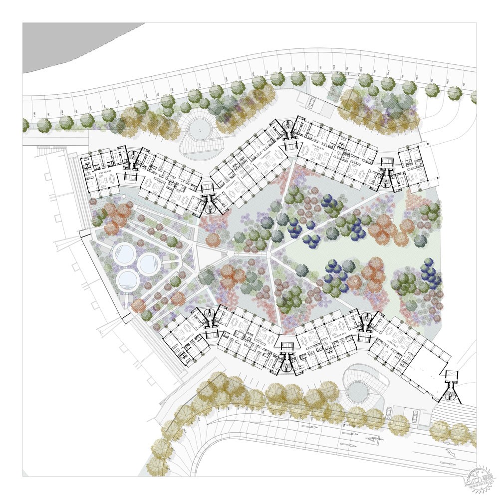
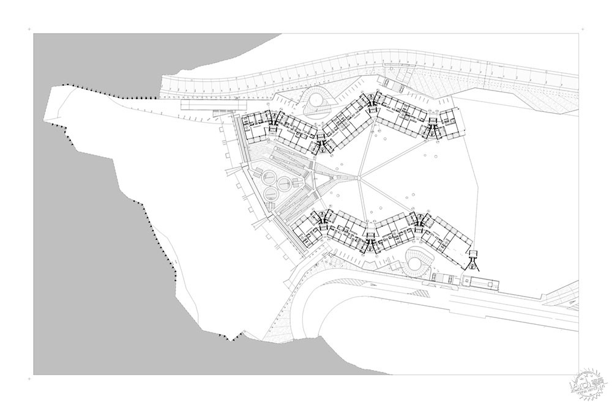
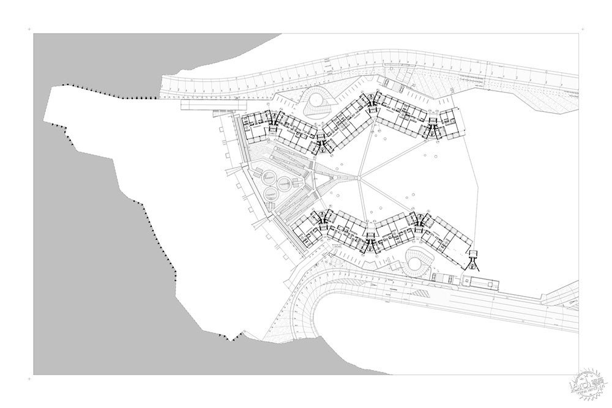
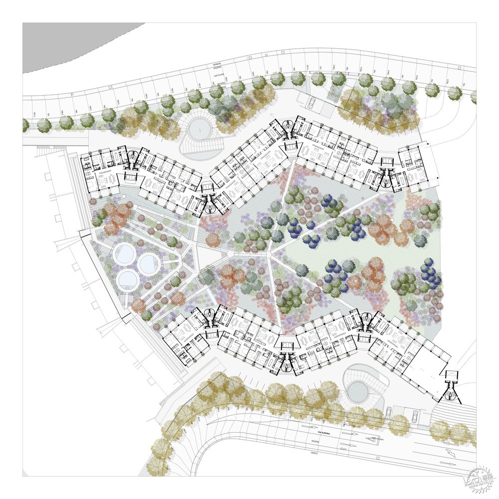
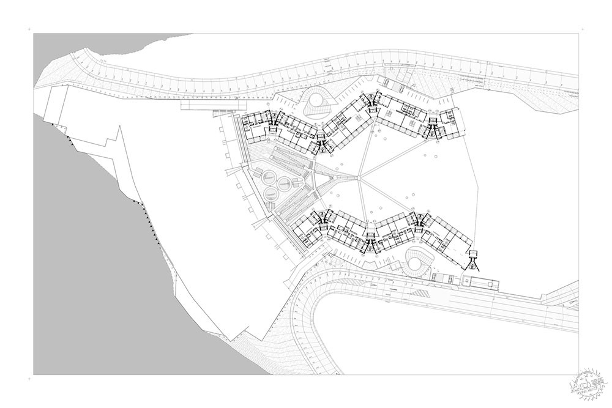
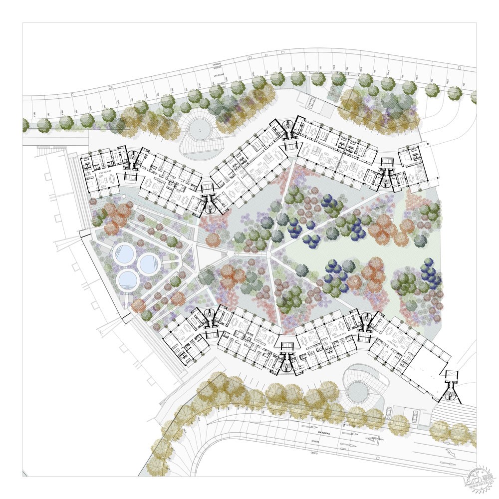
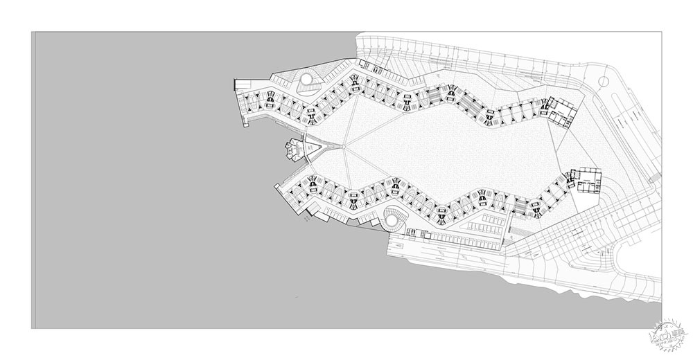

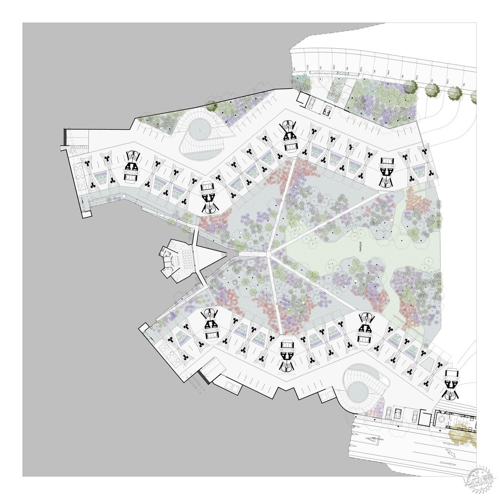
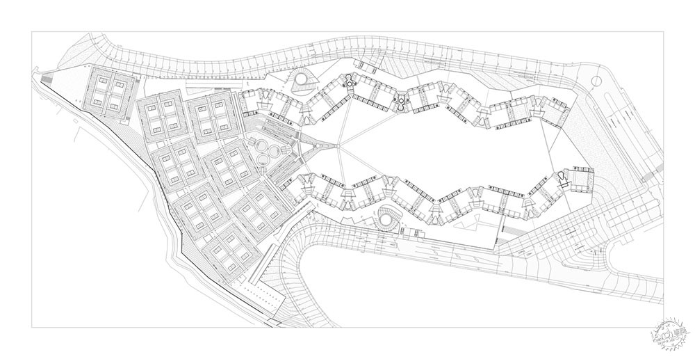
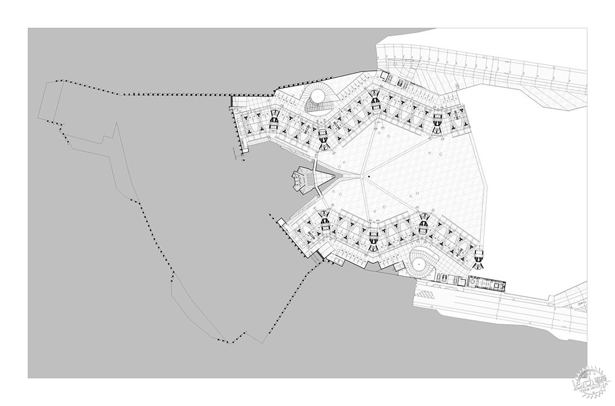
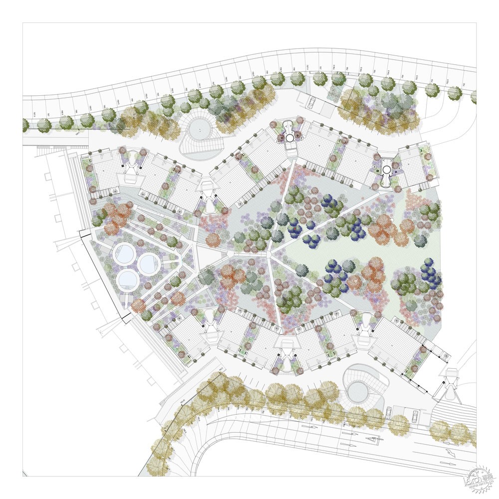
建筑设计:Izquierdo Lehmann
地点:智利
类型:公园
面积:9163 m2
时间:2019
摄影:Antonia Izquierdo, Cristóbal Marambio
制造商:Haro, Nemetschek, Osmo, VEKA, MK, Mièle, VSL, Volcan, Xilofor
主创建筑师:Luis Izquierdo W.
设计团队:Nicolás Elizalde C.
客户:Inmobiliaria PAZ
结构工程:Santolaya Ingenieros
景观设计:Juan Grimm
装饰:Enrique Concha & Co.
承包商:Echeverría Izquierdo Edificaciones
灯光设计:Limarí Lighting Design
PARK
VITACURA, CHILE
Architects: Izquierdo Lehmann
Area: 9163 m2
Year: 2019
Photographs: Antonia Izquierdo, Cristóbal Marambio
Manufacturers: Haro, Nemetschek, Osmo, VEKA, MK, Mièle, VSL, Volcan, Xilofor
Lead Architect: Luis Izquierdo W.
Design Team: Nicolás Elizalde C.
Clients: Inmobiliaria PAZ
Structural Engineering: Santolaya Ingenieros
Landscape: Juan Grimm
Decoration: Enrique Concha & Co.
Contractor: Echeverría Izquierdo Edificaciones
Lighting: Limarí Lighting Design
|
|
