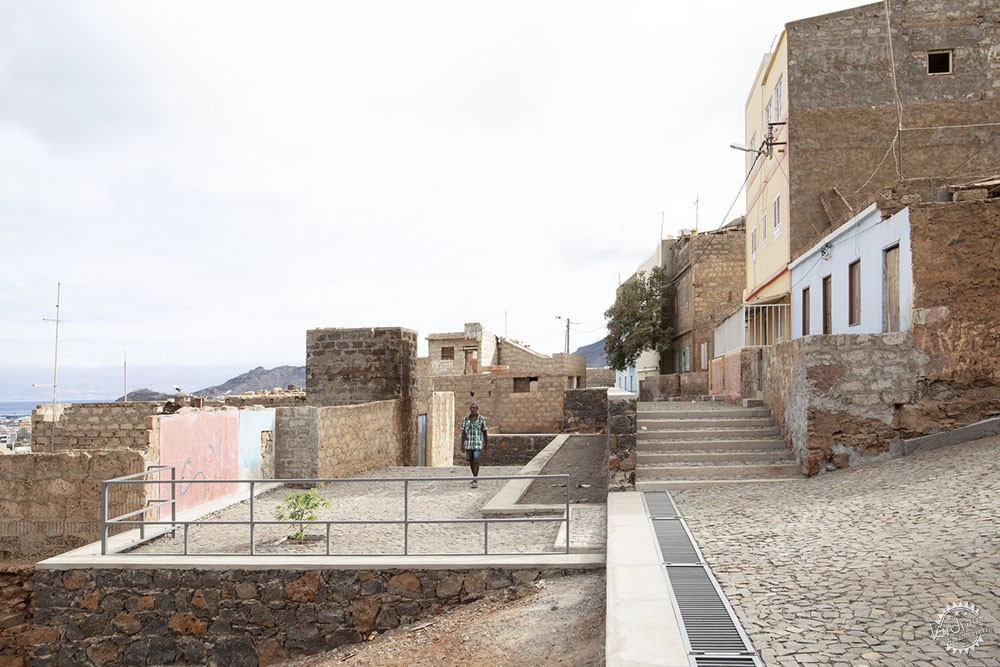
Alto de Bomba城市改造
Urban Rehabilitation of Alto de Bomba / OUTROS BAIRROS
由专筑网小R编译
来自建筑事务所的描述:Alto de Bomba城市改造项目周边有着不稳定的特征,因此这也要求设计团队需要沉浸在社区的环境之中,去感受整体氛围,在项目启动之后,有两组实习生加入其中,一组来自M_EIA大学、艺术技术文化学院,另一组来自Jean Piaget大学,目的是让未来的新兴建筑师与工程师们理解整个项目。
Text description provided by the architects. The urban rehabilitation of a place with the precarious characteristics found in Alto de Bomba, requires the design team’s daily immersion in the neighborhood, seeing and feeling the everyday life of the residents. That’s why, since the launch of the project, two groups of 10 interns have joined the team, one from M_EIA University, University Institute of Art, Technology and Culture and one from Jean Piaget University, in order to ensure the apprehension for future generations of architects and engineers.
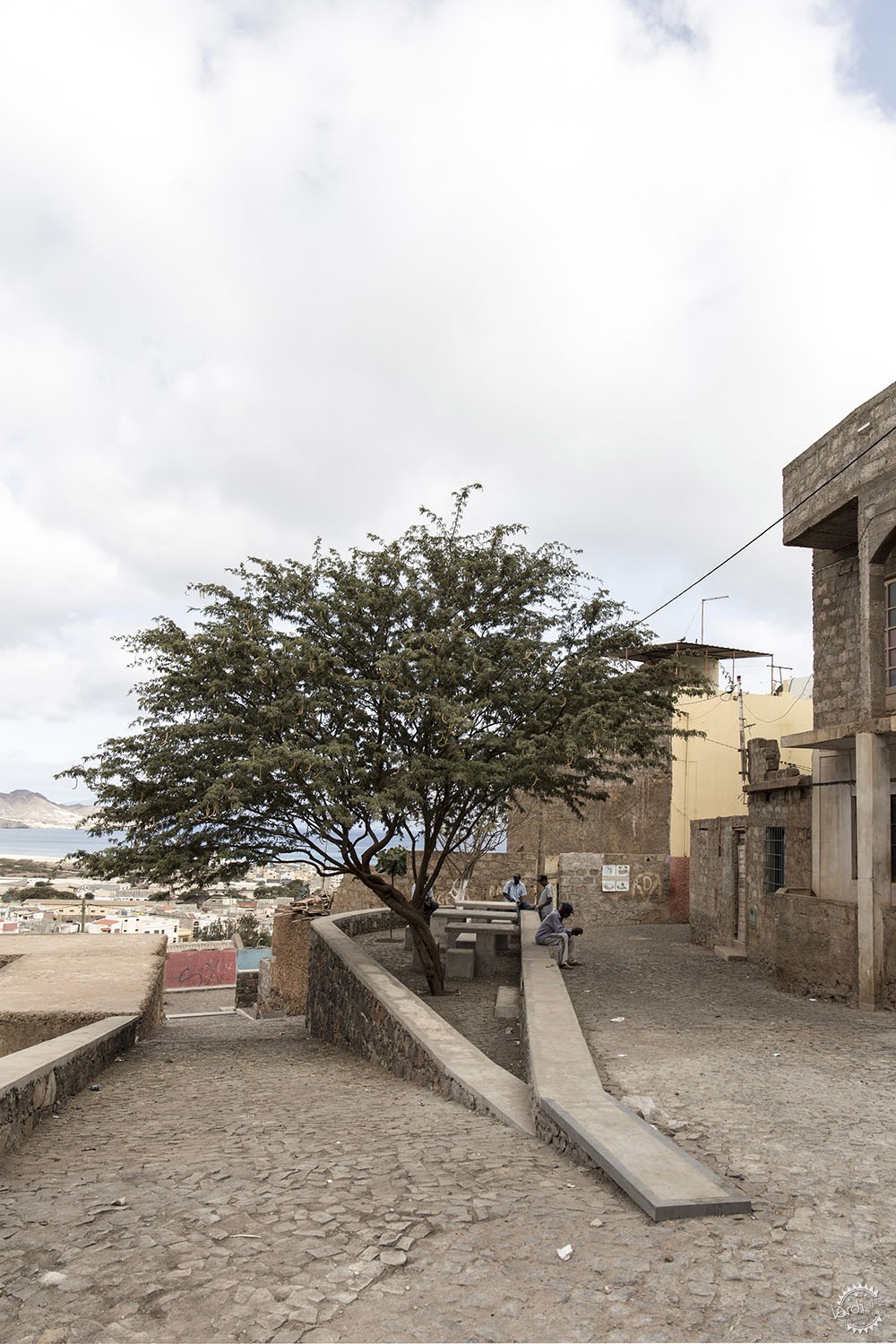

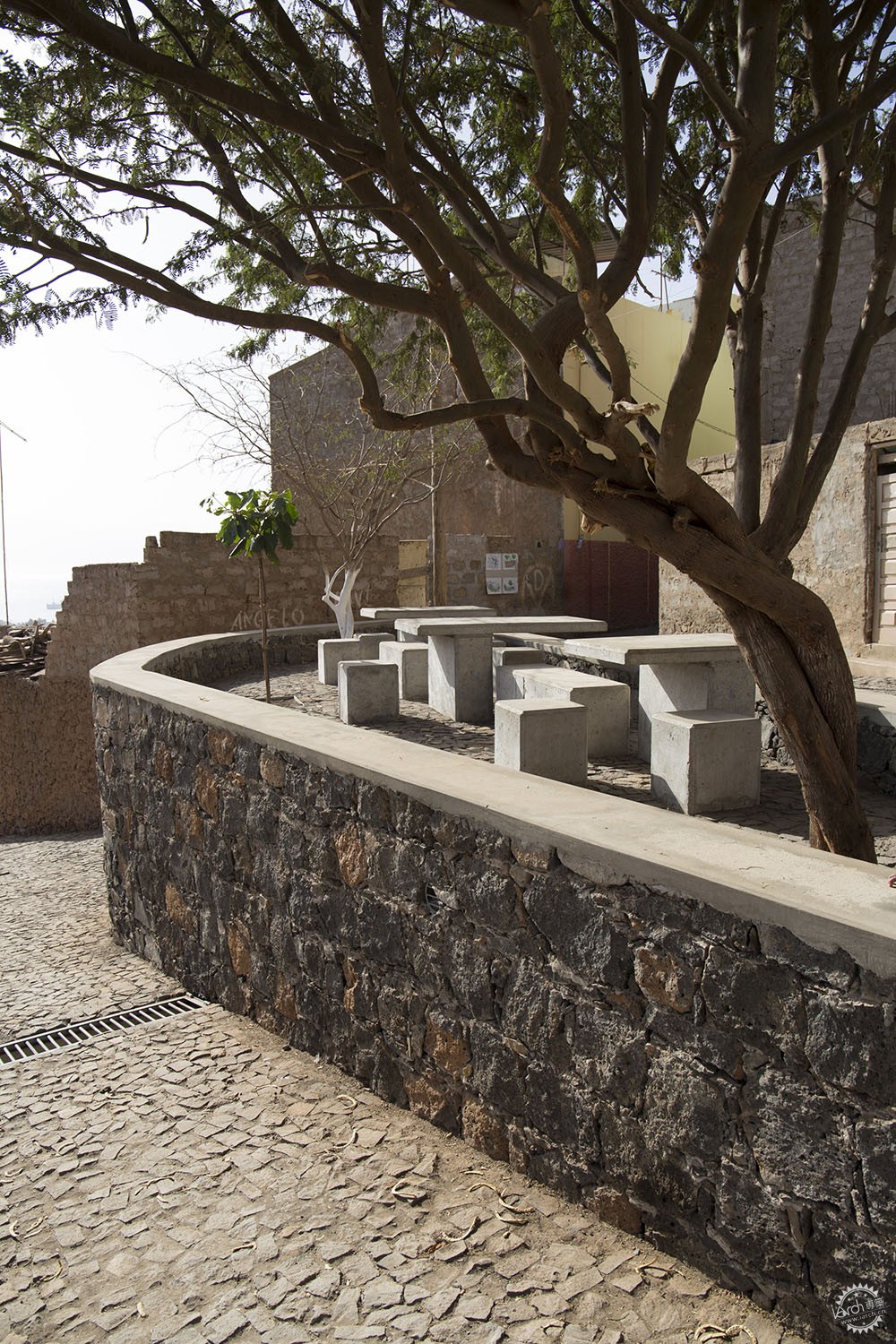
设计方案通过每个区域的初步特征表达而得以实现,建筑师将收集到的数据进行分析,因此而构成了初步的战略计划,这个计划能够为当前所出现的社会以及物理问题进行分析与解决,其中包含有基础设施、表面设计、集体设备,更为重要的是能够构成即时的对话,相关人士能够讨论项目的不同阶段,了解使用者的需求和当地的状况,其中包含有至少50%的当地居民参与其中。
The materialization of the strategy takes place through the initial characterization of each area, the analysis of the collected data allows the construction of a strategic plan - we call it the intervention plan-, which sets the scenarios and provides possible solutions for physical and social issues. It contemplates the infrastructure, the design of surfaces, the collective equipment and, above all, creating moments of conversation that allow discussing each phase of the plan, listening to the voice of the citizens and the silences of the place, as well as including at least 50% of local residents in the estimated workforce of a starting project.

在将建筑落地之后,人们也许会注意到,项目正在进行的改造过程也许会构成一定的影响,居民、工人,以及建筑团队每天都在沟通讨论,同时还进行了不同主题的会议与活动,其中包括说唱、嘻哈、生态农业、社会参与、教育、建筑、城市方面,这些部分都能够加强人们对于全新公共空间的使用和理解,同时也让建筑师们能够更加了解项目与当地状况,让Alto de Bomba城市改造地区能够成为充满活力的场所。
“我们不再倾听不同的声音,那么就会有不同的沉默。”——Couto, Mia (2005): 123
After installing our office in a local house, you could notice the enhancement/impact it had in the ongoing process of the transformation. The daily participation of residents, workers and our team in discussions about the project and the work is accompanied by meetings and actions on different topics – like rap and hip hop, agroecology, social participation, education, architecture, urbanism, among others- which reinforce the understanding and use of new public spaces, as well as increasing the proximity and allowing us to listen to and understand the constraints and courage that make Alto de Bomba this energetic place.
“We stop listening to voices that are different, silences that are different”
Couto, Mia (2005): 123
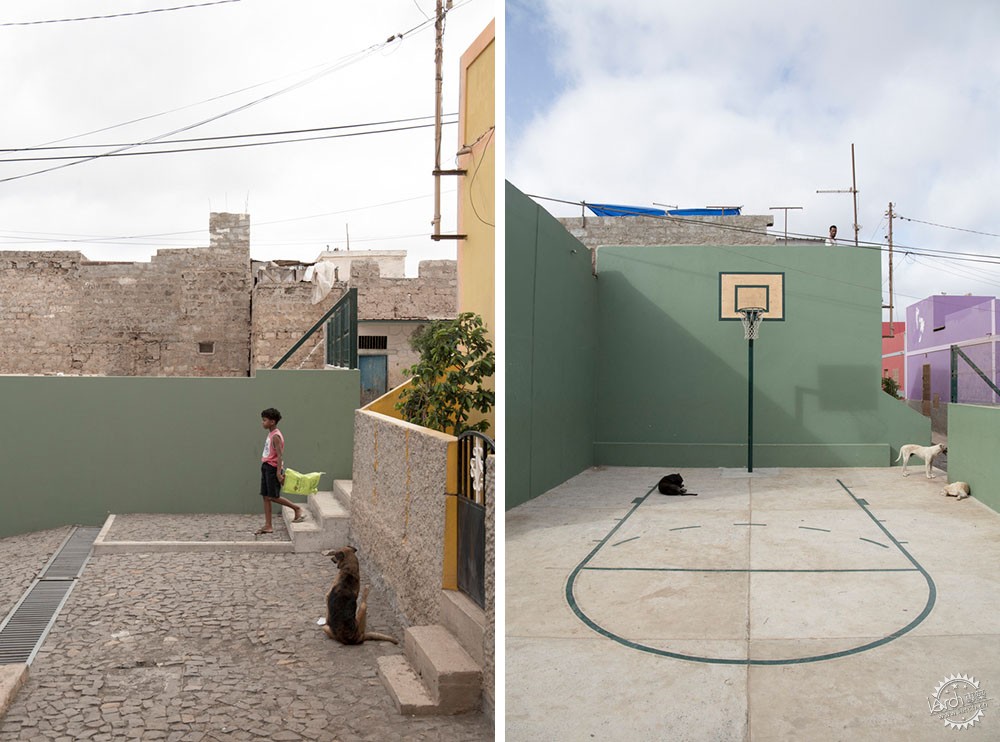
在第一个阶段工作结束之后,两个会面场所也开始进行改造,这能够提升社区的交流氛围,其中有桌游广场,老年人们常常在这里活动,另外还有篮球场,这里则比较多的是年轻人,他们也在这里学习打球。在三个月之后,Alto de Bomba项目的另外三个部分也即将启动,完成之后那么团队的工作重心就会转移到另外两个地区,即Fernando de Pó和Covada de Bruxa,从而弥补那里的城市赤字状况。
Since the conclusion of the first work, two places of encounter have been rescued and adapted, preserving and enhancing the micro sociability of the neighborhood: the tablegames-square, usually used for the elderly to find themselves in bisca and uril, and the basketball court, where the youngsters grow up and learn how to dribble and play. In the near future, more precisely during the third trimester, three more projects will be launched in Alto de Bomba, in order to completed the task and move on to two other areas, Fernando de Pó and Covada de Bruxa, to supply the urban deficit found there.
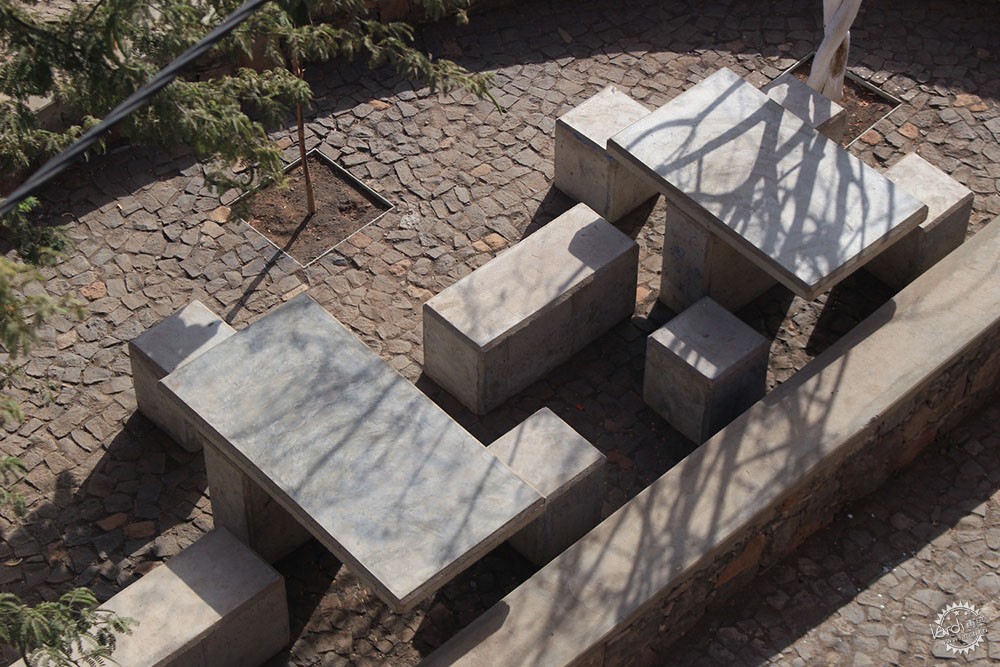

Alto de Bomba改造项目逐步渗透到当地的城市生活中,当地的工人和车间也参与其中,其中有砖瓦工、锁匠,以及木工,他们参与了项目的设计、生产工作,例如人行道、城市小品、护栏等等。人们日益建立的联系也逐步增强了当地的社区感受,而这种感受则来源于当地人民的共同努力。
Just as the voices of Alto de Bomba slowly infiltrate this collective action, so do the local workers and available workshops: bricklayers, locksmiths and carpenters - are included in the design, production and execution of pavements, urban furniture, guards, among others. The web of relationships and actions that was built and is lived daily aims to strengthen, even more, the way of life of a place that arose from the resistance and resilience of its residents.
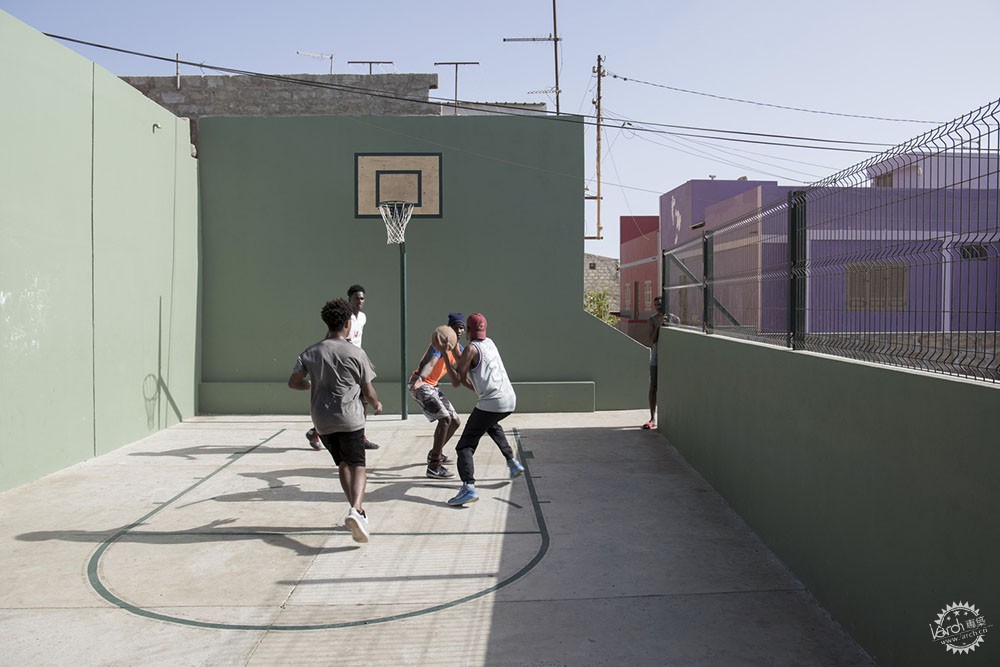
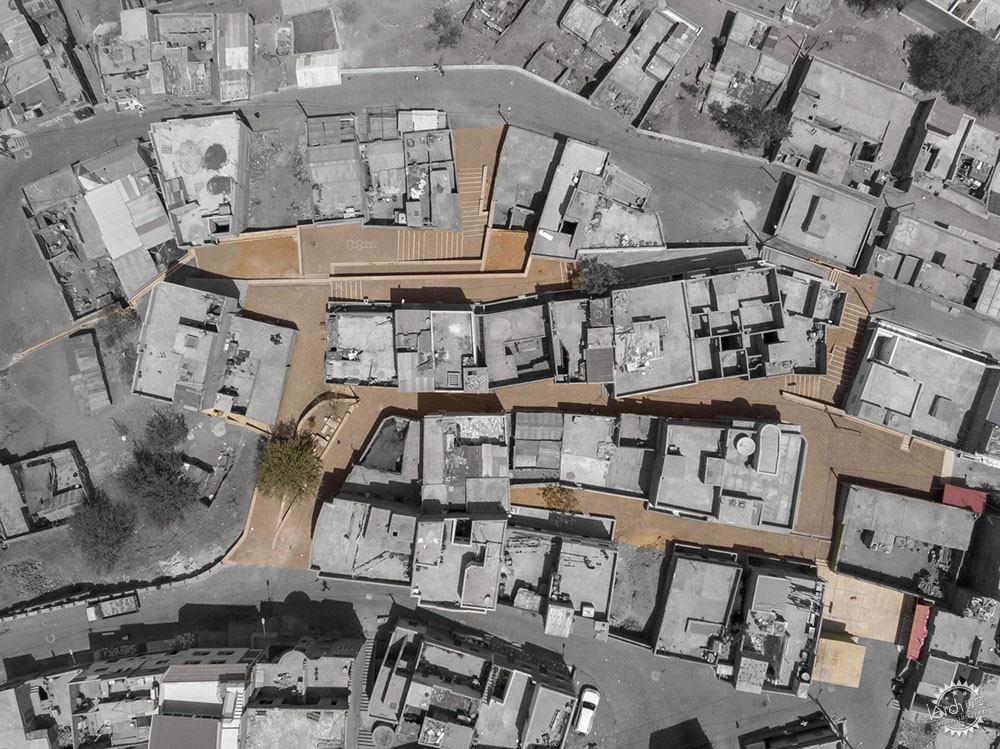
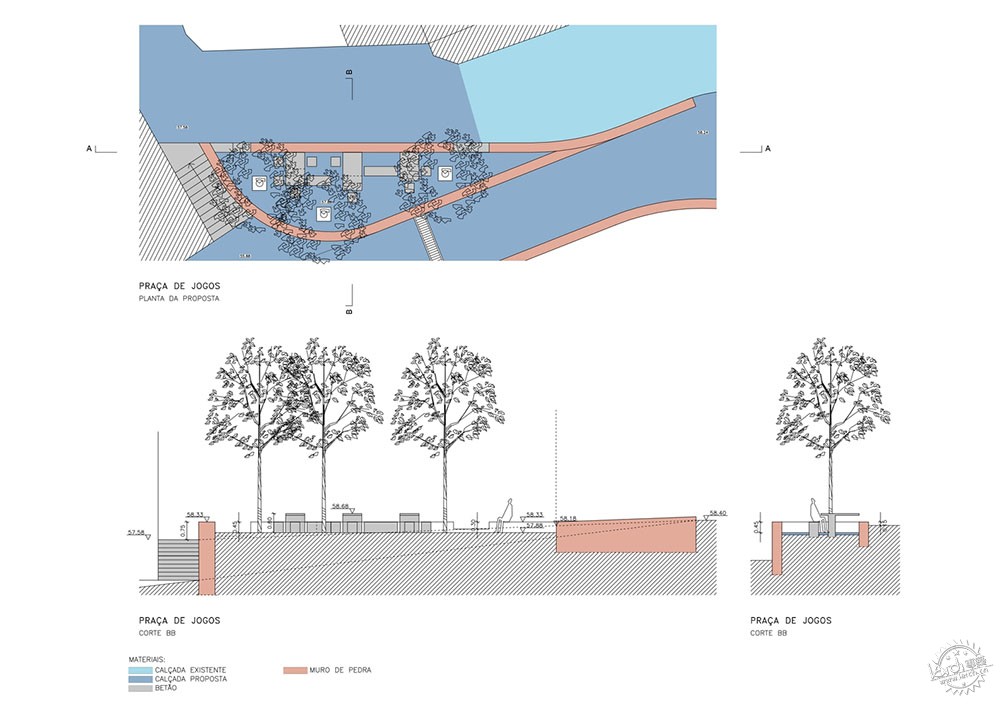
建筑设计:OUTROS BAIRROS
地点:佛得角
类型:公共空间
面积:2000 m2
时间:2020年
摄影:ETFilmes
主创建筑师:Nuno Flores, Ângelo Lopes
项目团队:Nuno Flores, Ângelo Lopes, Jakob Kling
客户:Ministério das Infraestruturas, Ordenamento do Territorio e Habitação
工程设计:Anyzabel Gonçalves
景观设计:Nuno Flores, Ângelo Lopes, Jakob Kling
顾问:Manoel Ribeiro
合作方:Jakob Kling
PUBLIC SPACE
MINDELO, CAPE VERDE
Architects: OUTROS BAIRROS
Area: 2000 m2
Year: 2020
Photographs: ETFilmes
Lead Architects: Nuno Flores, Ângelo Lopes
Project Team: Nuno Flores, Ângelo Lopes, Jakob Kling
Clients: Ministério das Infraestruturas, Ordenamento do Territorio e Habitação
Engineering: Anyzabel Gonçalves
Landscaping: Nuno Flores, Ângelo Lopes, Jakob Kling
Consultor: Manoel Ribeiro
Collaborators: Jakob Kling
|
|
