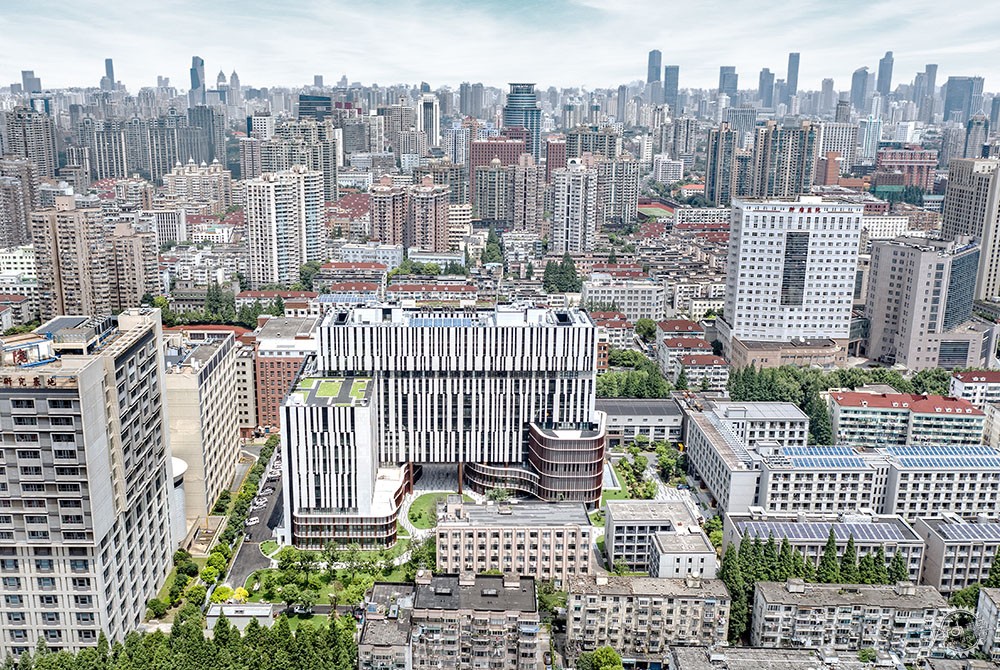
上海音乐学院零陵校区的建成,标志着这所中国历史最悠久的高等音乐学府再添新翼、发新枝。
Lingling Campus of Shanghai Conservatory of Music
The completion of the Lingling Campus of Shanghai Conservatory of Music marks the birth of new wings and branches to the oldest music institution in China.
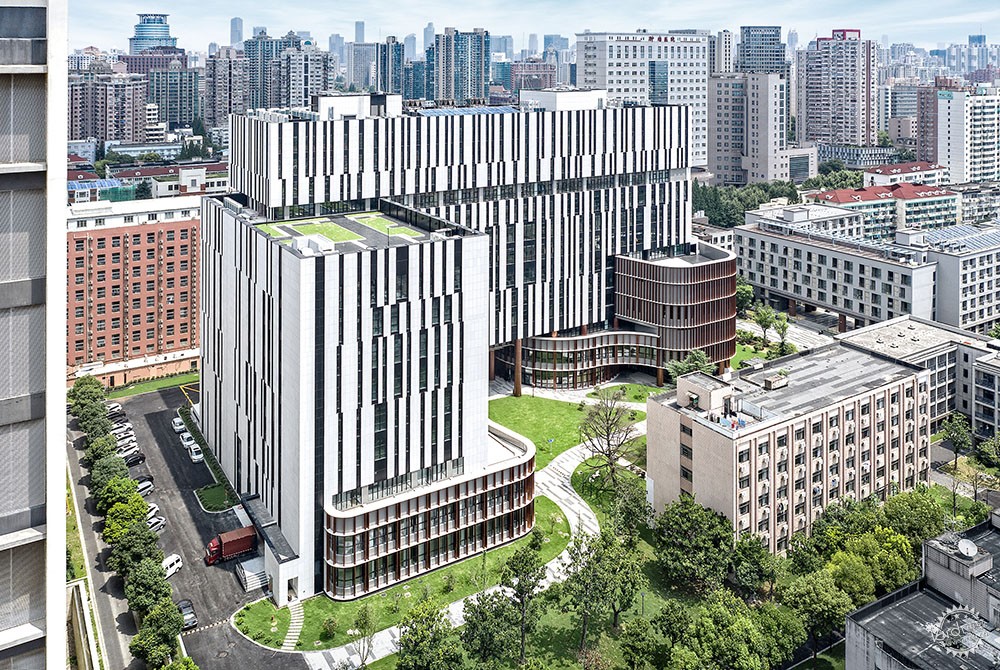
位处都市繁华活力与历史人文积淀并存的零陵路,交通繁忙人流熙攘。法国何斐德建筑事务所对复杂的场地进行梳理,校园被清晰地分为教学区、生活区以及未来发展区三部分,同时通过一个完整的校区公园连成一体。
三个主要空间1.校区入口广场;2.教学区公园;3.生活区庭院。体量南低北高。
建筑底部挑空,围而不堵,视线通透,是对紧张基地的回应。
13层的教学大楼以新兴学科专业为主,将教学、排演、琴房以及音乐实践用房集中布局。中庭天桥和楼梯疏解了交通压力,活跃了室内气氛,提供了多样化的社交场所。
The campus is located on Lingling Road, where urban vitality blends with historical and cultural heritage, with heavy traffic and flow of people. The French International Fredric Rolland Architecture logically sort out the complex site, and divide the campus into three sections: teaching area, living area and future development area, which are all connected and channeled by a campus park.
There are three main spaces: 1, square at entrance; 2, park in teaching area; 3, courtyard in living area. The volume is low in the south and high in the north.
The bottom of the building is hollow, enclosed but not blocked, and the sight is open and broad, which is a response to the tense base.
The 13-story teaching building is mainly for emerging disciplines, and adopts a centralized layout for classrooms with various functions such as teaching, rehearsal, piano and music practice. The atrium overpass and stairs relieve the traffic pressure, activate the indoor atmosphere, and provide a variety of social places.
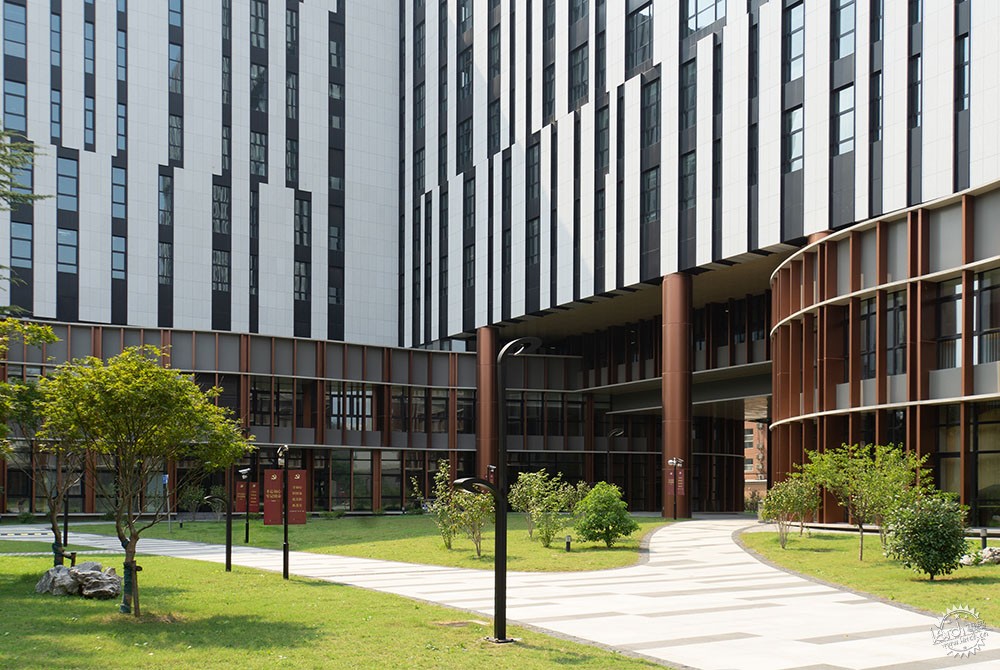
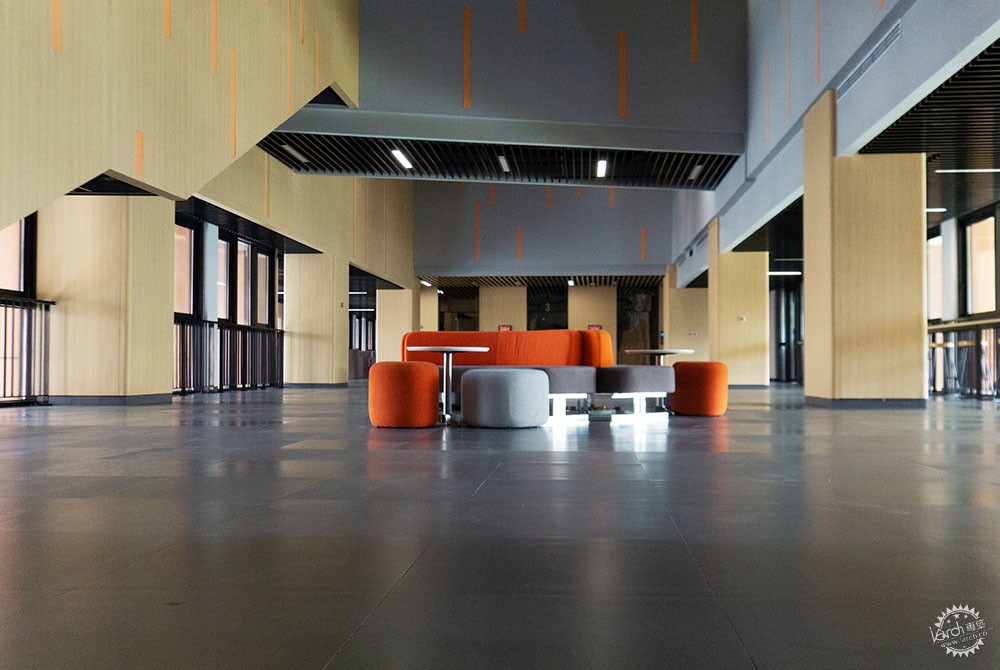
交织流动的曲线与石材、铝板和玻璃构成的竖向韵律,像是黑白琴键和铜管乐器,在光影的追逐下弹奏出美妙的乐章。中庭木纹铝板与吸音材料拼接,如跳跃的音符流淌在乐谱上。
“房中房”、浮筑楼板、重轻质墙构成的复合墙体,隔声门窗吊顶等措施创造了优良的声学效果。
The intertwined curves, and the vertical rhythm composed of stone, aluminum and glass, like black and white piano keys and brass instruments, play beautiful movements under the chase of light and shadow. In the atrium, wood grain aluminum panels are spliced with sound-absorbing materials, like jumping notes flowing on the music score.
The concept of "house in house", floating floor slabs, composite walls, and sound insulation doors, windows, and ceilings create excellent acoustic effects.
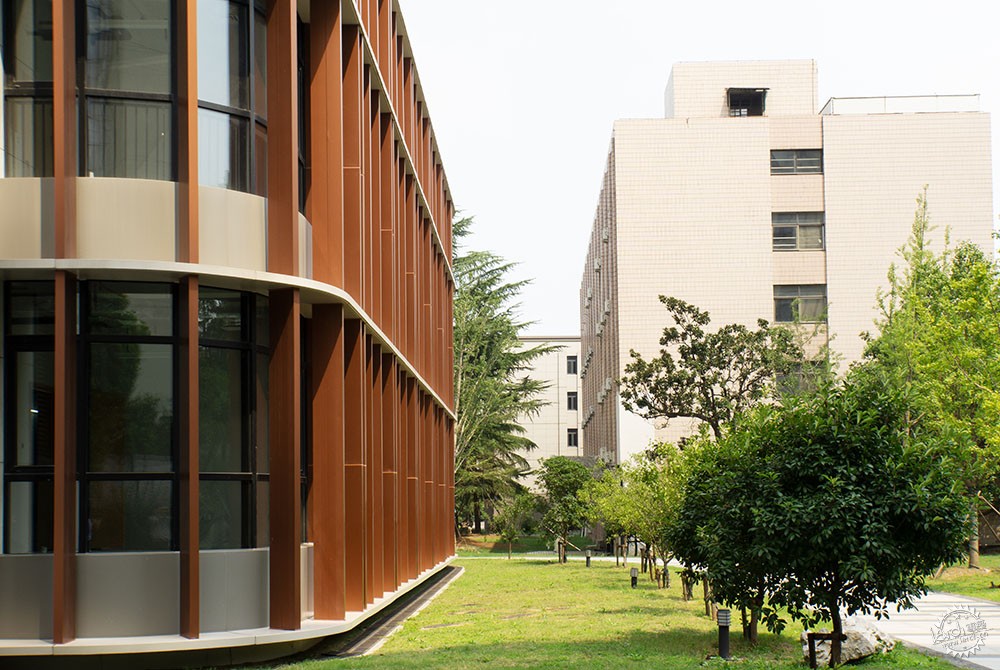
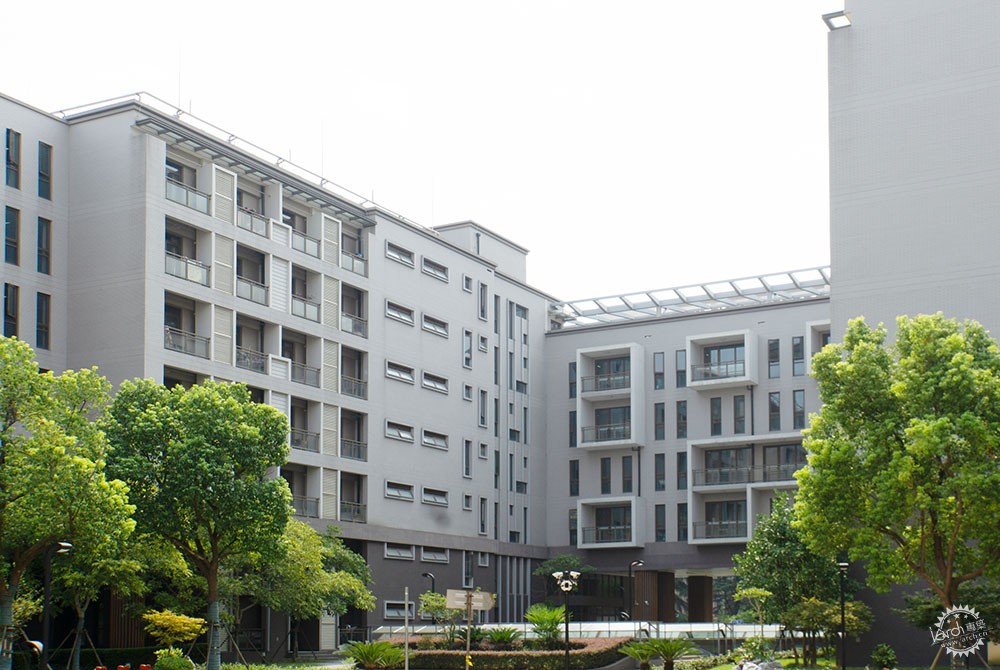
新建与改扩建宿舍楼围合成宁静的庭院。灰色面砖、香槟银百叶组成的肌理传达新老建筑之间的对话。阳光透过采光天窗,将隐藏在地表10米之下的运动馆照亮。
The newly built, with the renovated and expanded dormitory buildings form a quiet courtyard. The texture of gray bricks and champagne silver shutters conveys the dialogue between the old and new buildings. Sunlight shines through the skylight to illuminate the sports stadium hidden 10 meters below the ground.
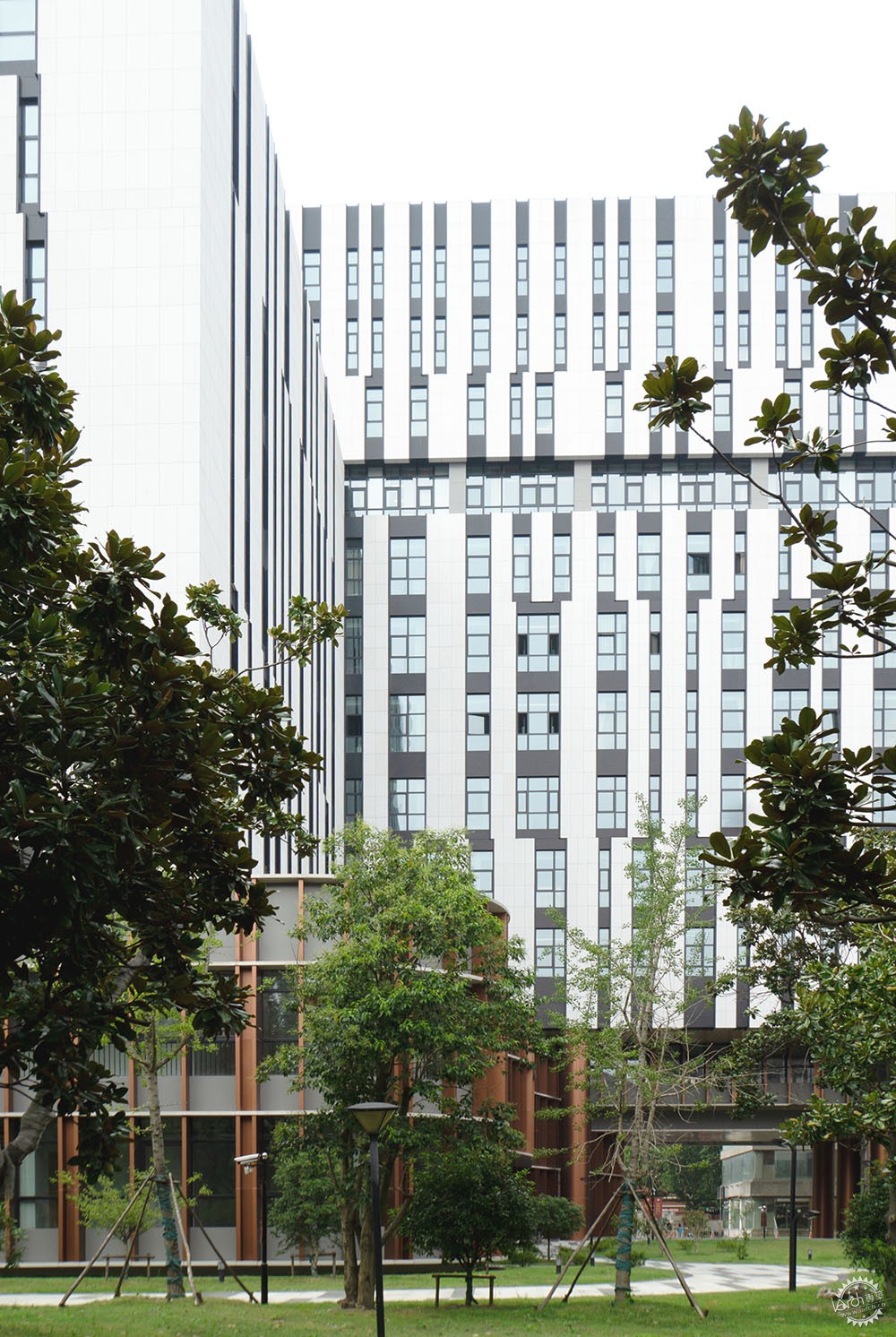
时光的痕迹和现代的创意也融入了设计中。保留建筑被改造成新的学生宿舍和食堂,雪松、广玉兰、以及太湖石等景观遗存也被仔细地维护,让它们在新时代的校园中再度焕发生机。
Traces of time and modern creativity are also integrated into the design. The preserved buildings are transformed into new student dormitories and canteens, and the preserved landscape of cedars, southern magnolia, and Taihu Stone are also carefully maintained, allowing them to rejuvenate in the new era of campus.
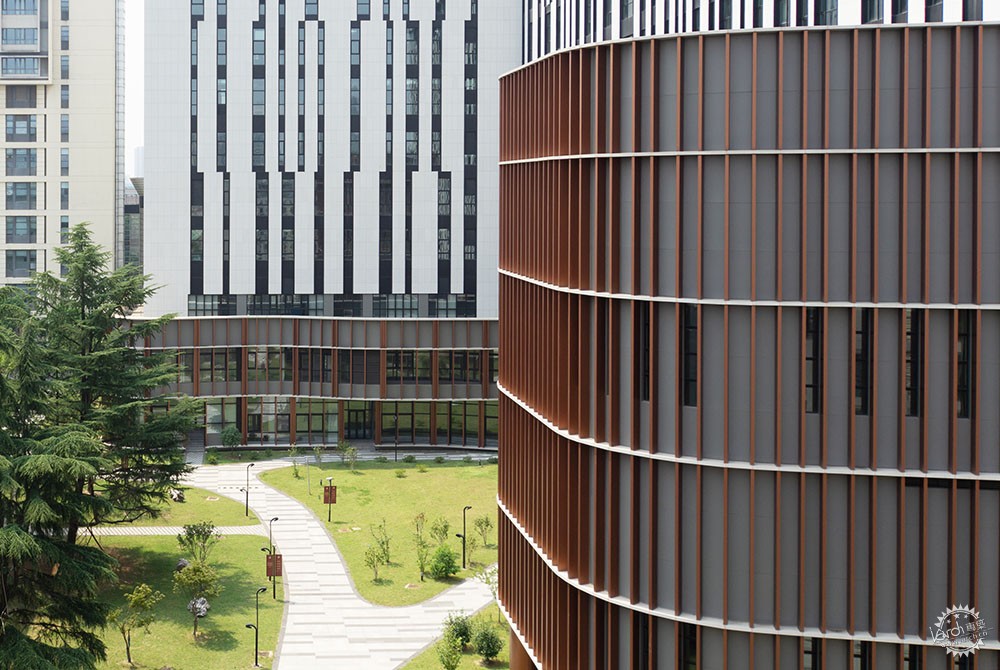
零陵校区消解了基地的压迫感,把校园有生命地布局出来,为上音的师生创造一个亲切的、宜人尺度的学习与生活空间。
Through the vigorous layout and plan, the Lingling Campus dispels the oppression of the base, and creates a friendly and pleasant learning and living space for the teachers and students of Shanghai Conservatory of Music.
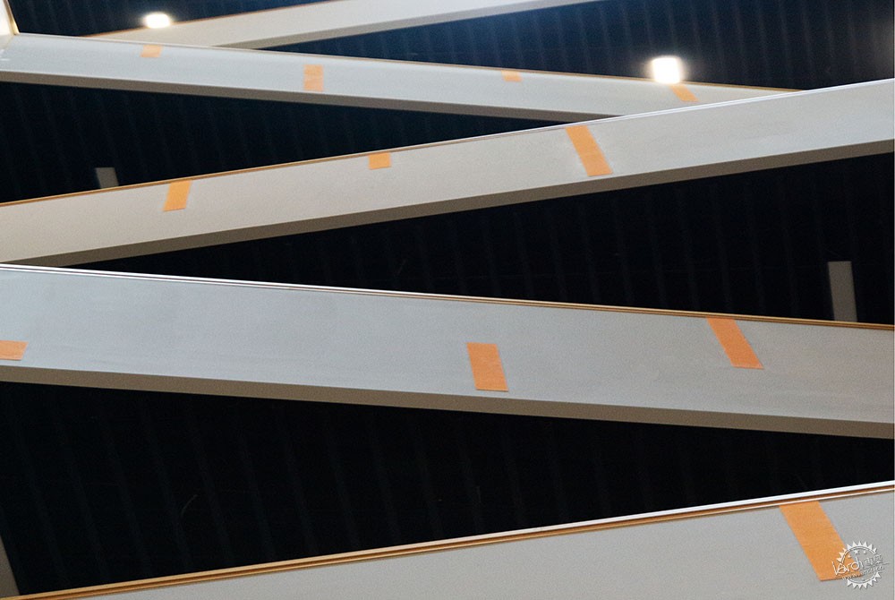
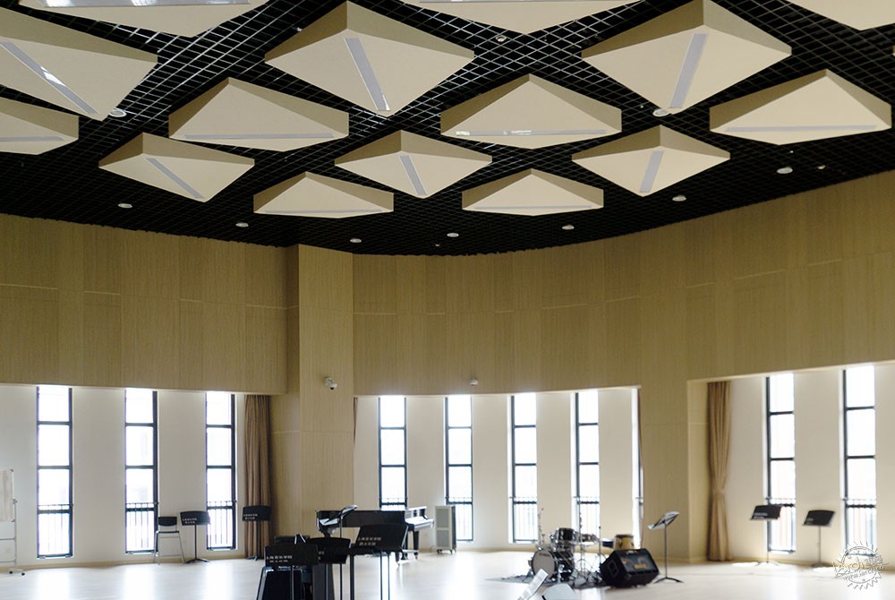
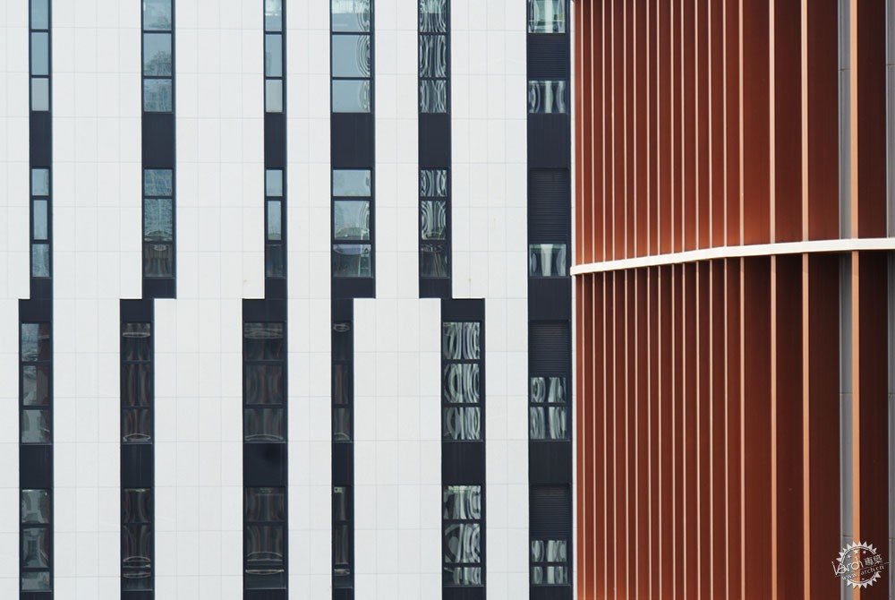
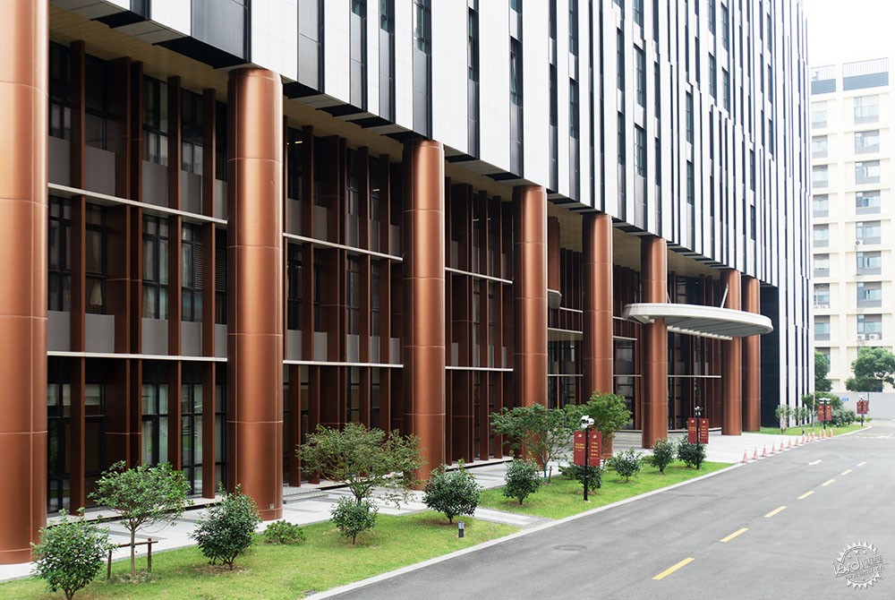
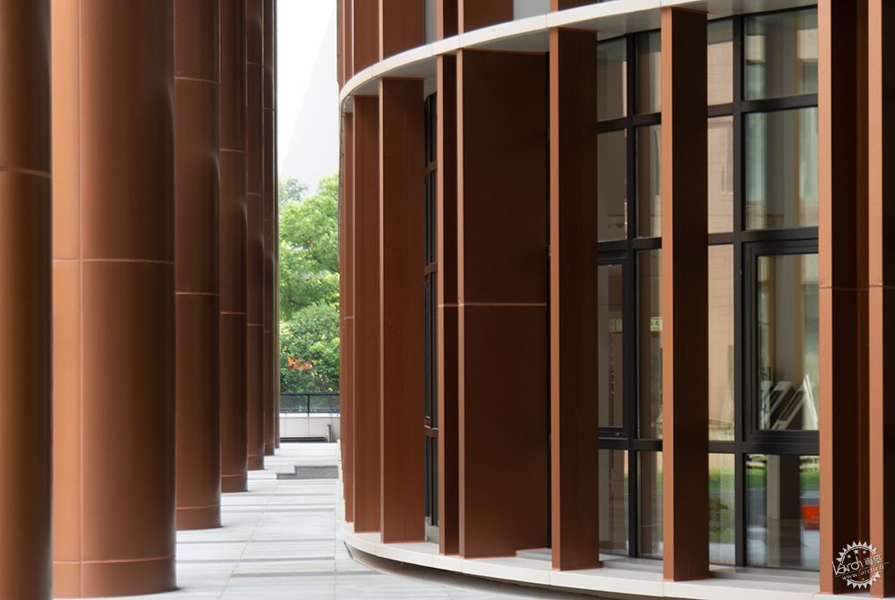
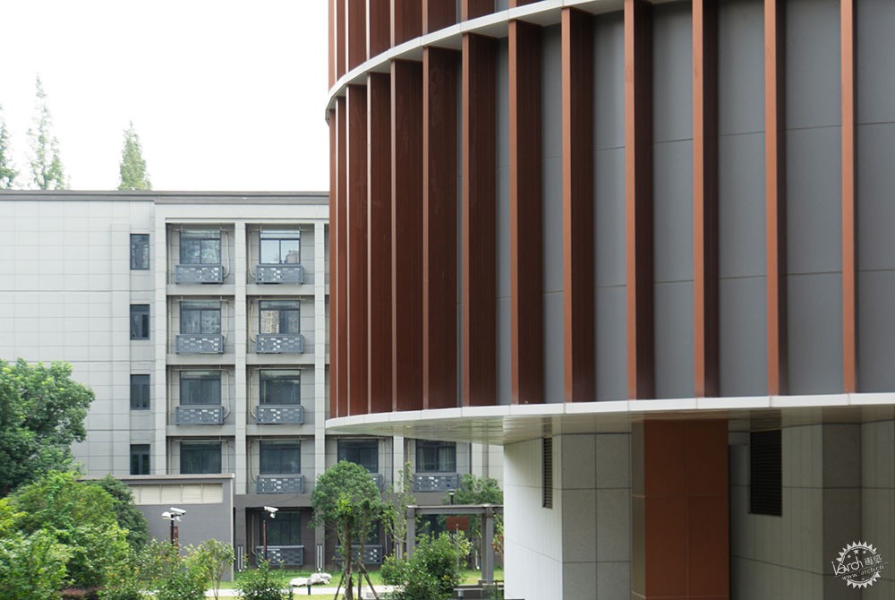
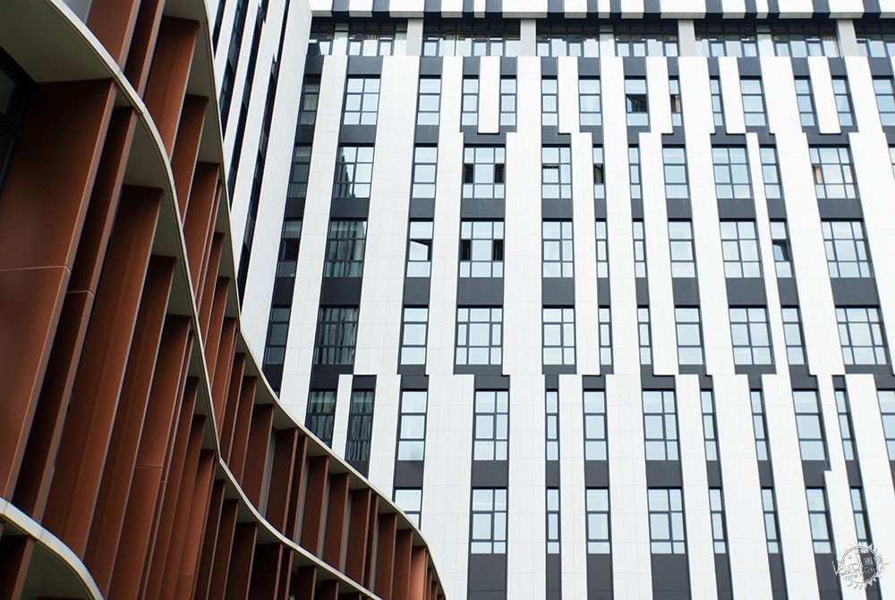
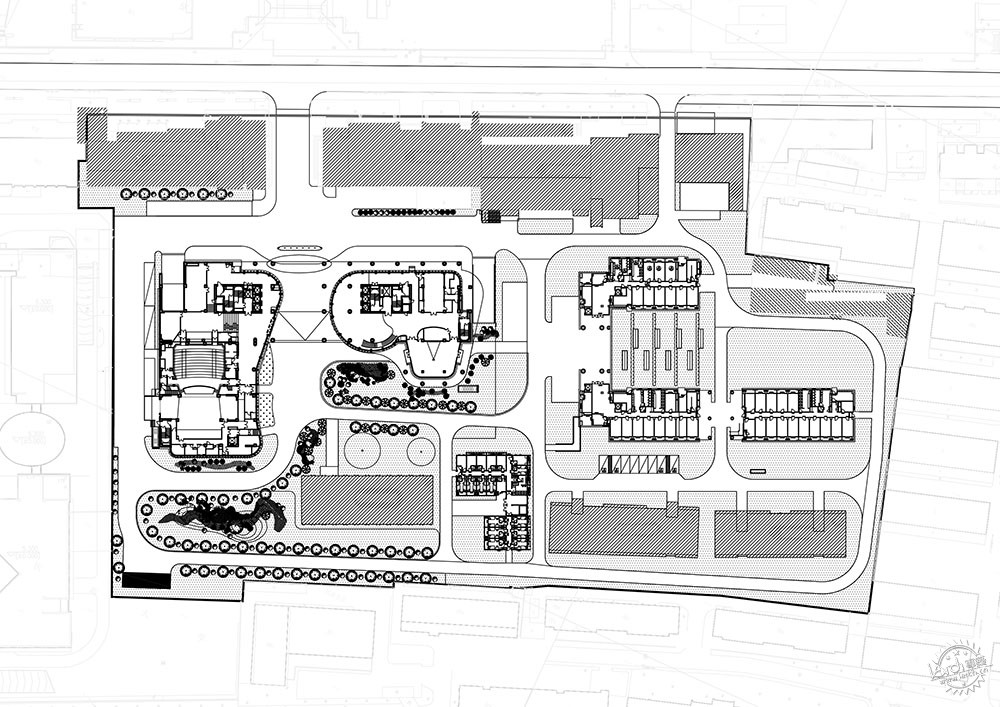
总平面图
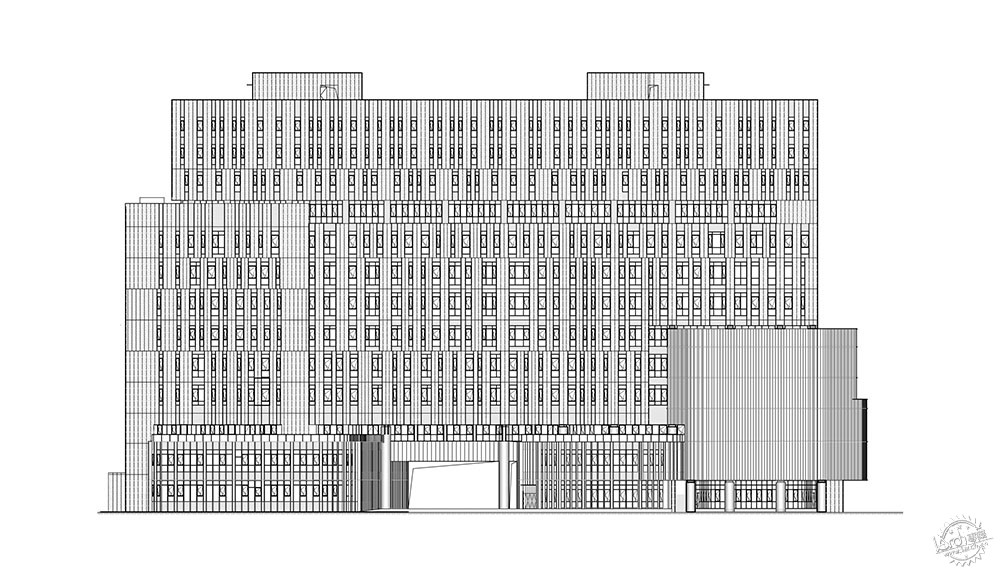
东北立面图
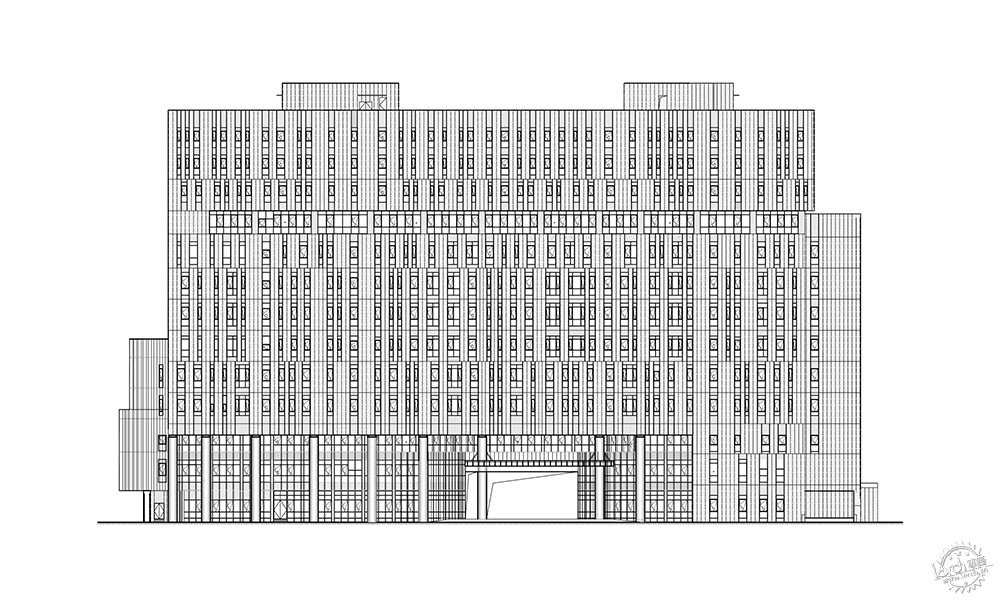
西南立面图
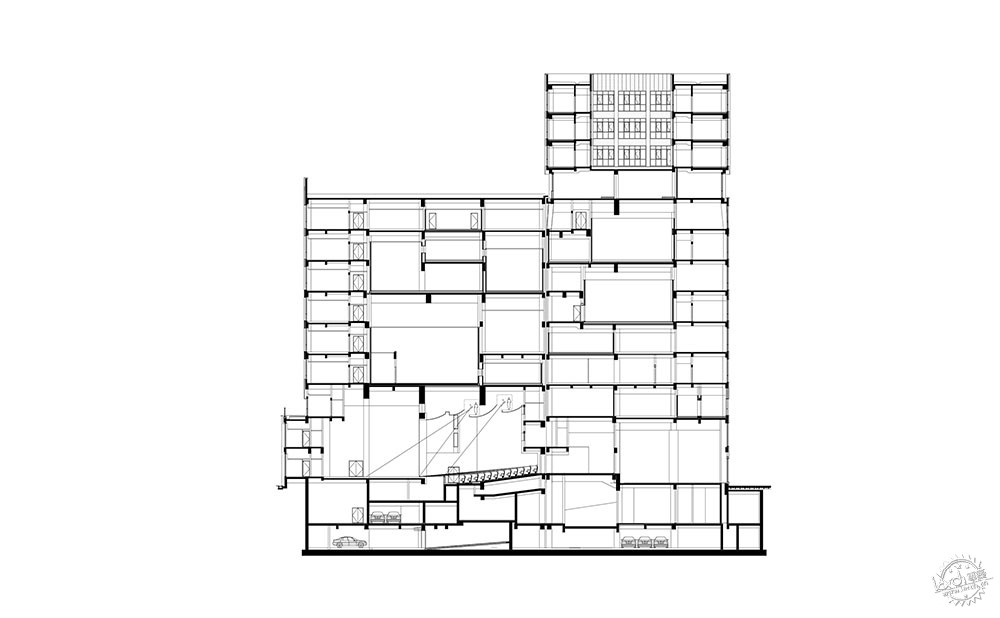
剖面图
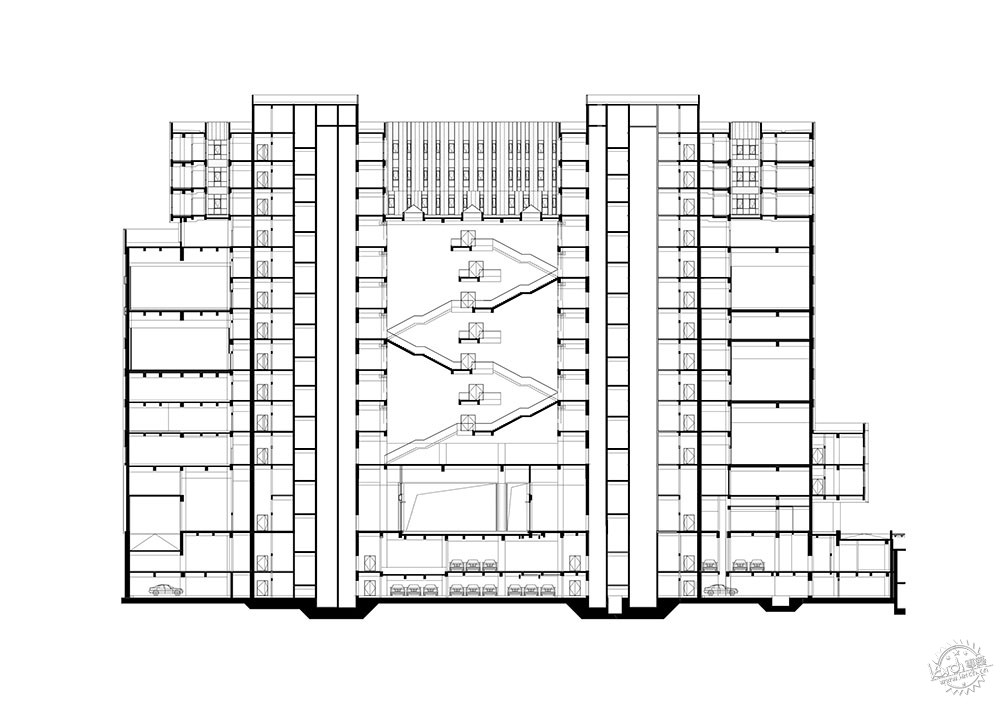
剖面图
项目名称:上海音乐学院(零陵路校区)
项目类型:教育类
设计方:法国何斐德建筑设计公司
项目地址:上海市徐汇区零陵路520号
项目设计:2012
完成年份:2019
建筑面积:80539平米
主创建筑师:何斐德、陆璞厉
设计团队:法国何斐德建筑设计公司、同济大学建筑设计研究院(集团)有限公司
合作方:同济大学建筑设计研究院(集团)有限公司
客户:上海音乐学院
摄影师:林伟奇
摄影版权:法国何斐德建筑设计公司
Project Name: Shanghai Conservatory of Music (Lingling Rd Campus)
Project: Type Education
Design: International Frederic Rolland Architecture
Project Location: 530 Lingling Road, Xuhui District, Shanghai
Design Year: 2012
Completion Year: 2019
Gross Built Area: 80539 sqm
Lead Architects: Frédéric Rolland、Polly Lo Rolland
Team: International Frederic Rolland Architecture, Tongji Architectural Design (Group) Co., Ltd.
Partners: Tongji Architectural Design (Group) Co., Ltd.
Clients: Shanghai Conservatory of Music
Photographer: Victor Lam
Photo Credits: International Frederic Rolland Architecture
来源:本文由法国何斐德建筑设计公司提供稿件,所有著作权归属法国何斐德建筑设计公司所有。
|
|
