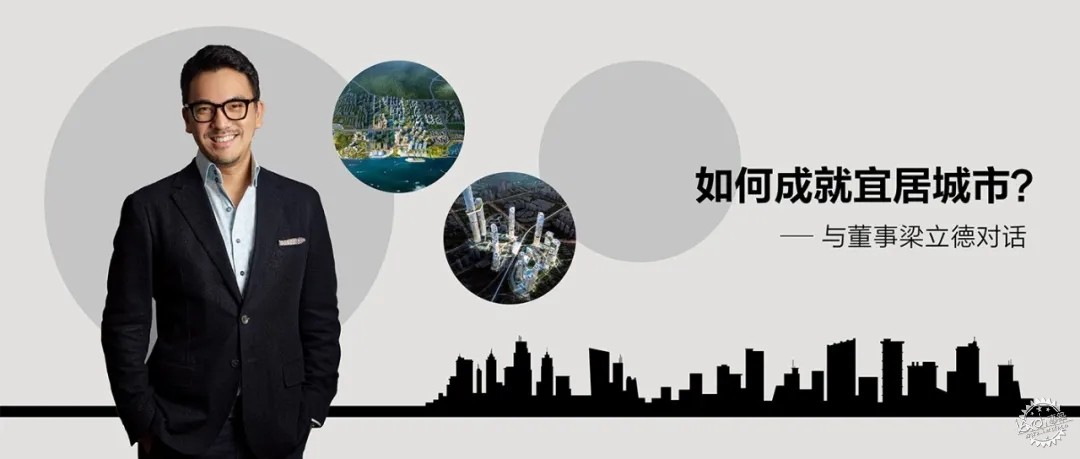
满足了琳琅满目的城市规划要求,是否就等同交出了宜居城市设计?
LWK + PARTNERS 规划及城市设计团队的新任董事梁立德的回应是:“达到城规要求当然重要。但作为城市设计师,我们关心的不只是地块和楼宇如何分布,而是要多走几步作全盘考量。”
There is a fundamental difference between ticking all the boxes off a planning guideline and designing a liveable city.
“Meeting planning requirements is important,” said Gregory Leong, recently appointed as Director at LWK + PARTNERS to oversee its Planning & Urban Design Team. “But urban design goes further than the structural arrangement of buildings and land parcels.”

LWK + PARTNERS 新任董事梁立德,将领导规划及城市设计团队
Gregory Leong, recently appointed Director at LWK + PARTNERS to oversee the Planning & Urban Design Team
梁立德是美国注册建筑师,在香港、澳门、中国内地、东南亚和美国拥有超过 20 年丰富经验,其专业横跨总体规划、城市设计、活化重建项目规划、度假村项目规划、建筑设计及景观设计。
“良好的城市设计需充分考虑城市本身及其居民的真正需要,在政策目标和生活体验之间达到平衡。”
而达到这个平衡所需要的是经验加上直觉判断。梁立德提出了四项城市设计策略:
从“城市形象”开始
对梁立德来说,任何项目都从回答一个问题开始:我们对这个城市的形象有何愿景?
The US-licensed architect has over 20 years working in Hong Kong, Macau, mainland China, Southeast Asia, and the US, and his expertise ranges from masterplanning, urban design, adaptive redevelopment planning and resort planning to architectural and landscape design.
“Great urban design is about thinking what a city and its people really need. It involves striking a balance between policy objectives and human experience.”
Achieving that balance requires both experience and intuition. Here he outlines four key strategies:
Begin with an ‘urban image’
When approaching a project, Greg always starts with the question ‘What kind of urban image do we envision for this city or district?’
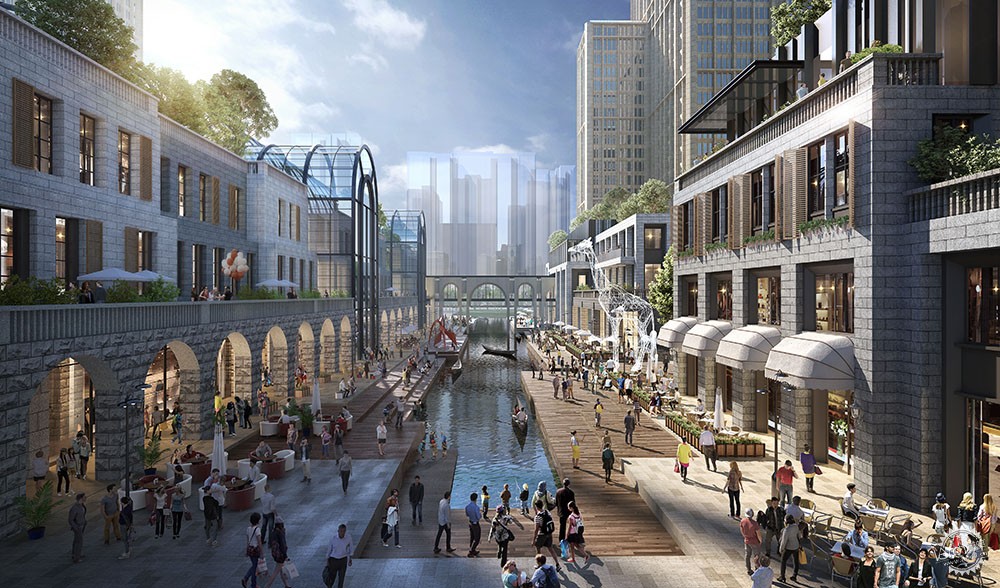
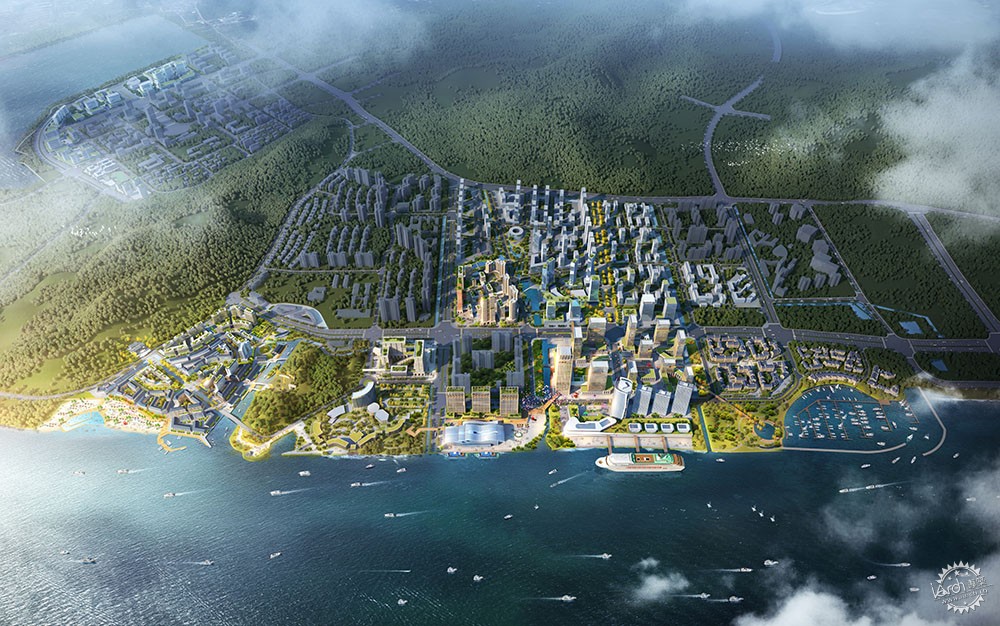
订立城市形象是总体规划的第一步。以上为中国广州南沙湾效果图。
Start a masterplanning project with a targeted urban image. Above, renderings of Nansha Bay in Guangzhou, China.
相比土地划分和基建规划,一个城市的形象定义当地特色和空间品质,同时必须反映其历史背景、自然环境、地理位置、经济发展及社会人口特征。其设计蓝图依赖多种元素的配合,从地景、水文、楼宇高度和覆盖,以至颜色、材质等等,才能策划出独特的项目风格,给予人们深刻印象。
梁立德补充:“规划和设计之间存在着微妙的平衡,前者重视结构考量,后者要求创意和跳出既定框架。有时候我们甚至要打破自己订下的规则,以达到最佳效果,毕竟没有一条规则能够应用到所有情况。例如,虽然将楼宇高度制订为梯级式向海边递减是一个常见的手法,但在水边矮建筑群中树立较高地标却也许能够塑造更鲜明有趣的天际线,并建立独一无二的身份象征。我们要持开放态度,考量不同选择。”
This image, rather than land parcelisation and infrastructure, will define the characteristics of the place and its spatial quality, and must be drawn from the city’s historical background, natural surroundings, geographical location, economic development and socio-demographics. The design blueprint is then conjured by curating a mix of landscapes, waterscapes, buildings of various heights and coverages, colours, materials, and so on, to form a distinctive style and impression for the project.
“There is a delicate balance between planning, which is structured, and design, which is creative and requires thinking out of the box,” said Greg, “sometimes we have to break our own rules in order to achieve the best effect, because the rules cannot be catered to all situations. For instance, a common approach is to have a descending building height towards the water, but a taller, prominent landmark on the waterfront amid lower buildings may create a more interesting skyline, and a sense of identity. We must stay open to the options and be mindful of our choices.”
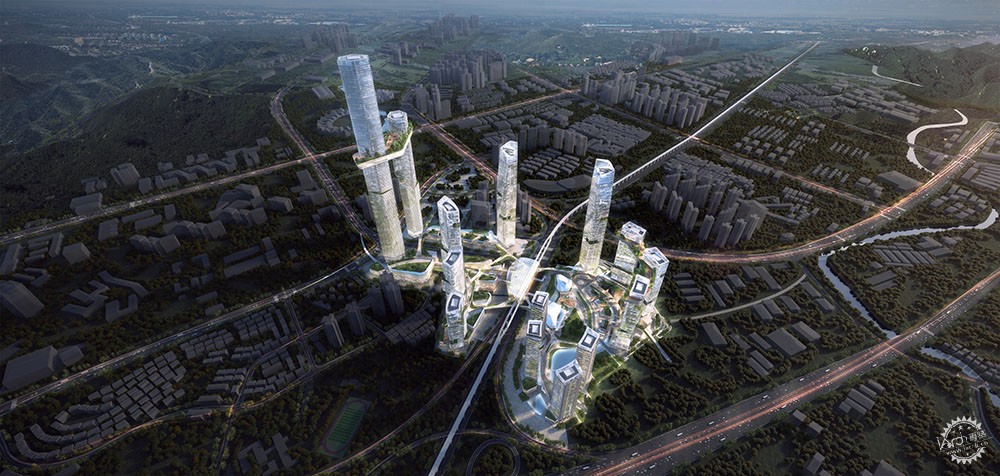
良好的城市设计是在结构规划和创意设计之间拿捏平衡。以上为中国深圳大运站综合枢纽效果图。
The best urban designs came from balancing structured planning and creative design. Above, a rendering of Comprehensive Transportation Hub at Universiade Station, Shenzhen, China.
综合性土地增添社区活力
梁立德称:“千万不可被经济及民政功能束缚思考。随着综合性用途成为大势,土地规划也应该与时并进,提升弹性、选择和多元性。”
商业、公共及康乐元素应混和在住宅建筑群之中,鼓励在地就业、公共空间的创意运用、切合不同需求的零售体验、街跑文化、户外活动、街头表演,甚至只是让人闲聊的座位空间等等,都能回应人们对健康生活及日常社交的追求和重视。预设土地规划不应成为人们活动的障碍。
Vitalise activity with mixed-use zoning
“We need to think beyond economic and civic functions. As mixed-use schemes are fast becoming the default mode of development, land use zoning must keep up with the trend to allow flexibility, choice and diversity,” Greg explained.
Commercial, institutional and recreational facilities are to be interpolated within residential clusters. Cities and communities that encourage local employment, creative solutions for the public realm, retail experiences that cater to all, spaces for pleasant evening runs, outdoor activities, street performances and sitting around with friends, are good responses to people’s increasing demand for a healthy lifestyle and their need to socialise with each other. The breadth of human activity should not be limited by pre-defined land uses.
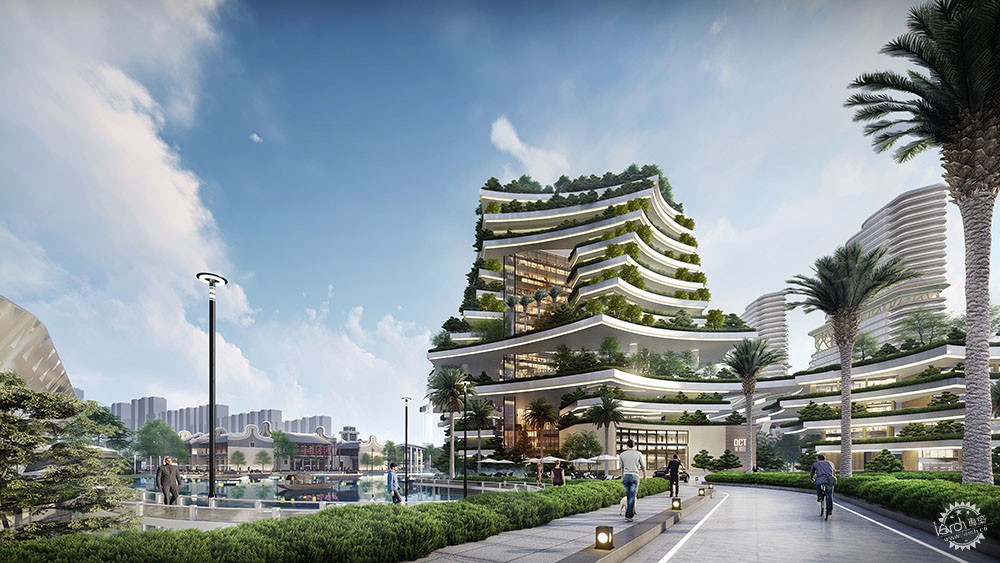
综合性用途成为大势,土地规划也应与时并进。以上为中国中山欢乐海岸效果图。
Land use zoning must keep up with the mixed-use trend. Above, a rendering of Zhongshan OCT Harbour in Zhongshan, China.
建立畅达连通的城市空间
出行是城市生活的重要风景。一流的城市设计应确保任何年龄、背景、身体或精神状态的人,都可以轻松处理日常生活事务。
高效城市需要双重配置:一是透过综合性用途社区减少出行的需要,二是发展绿色交通,减少环境负担。因此,公共交通导向型发展(transport-oriented development,TOD)是建设宜居城市的重要一环。
Make places accessible and links efficient
Commuting is a big part of urban life. Ensuring that people, regardless of age, background or bodily or mental states, carry out their everyday life with ease is necessary for building a world-class city.
Urban efficiency is two-fold. Mixed-use neighbourhoods reduce the demand for commuting while greener transport leads to better environmental quality, which is why transit-oriented development (TOD) is at the centre of the movement towards liveable cities.
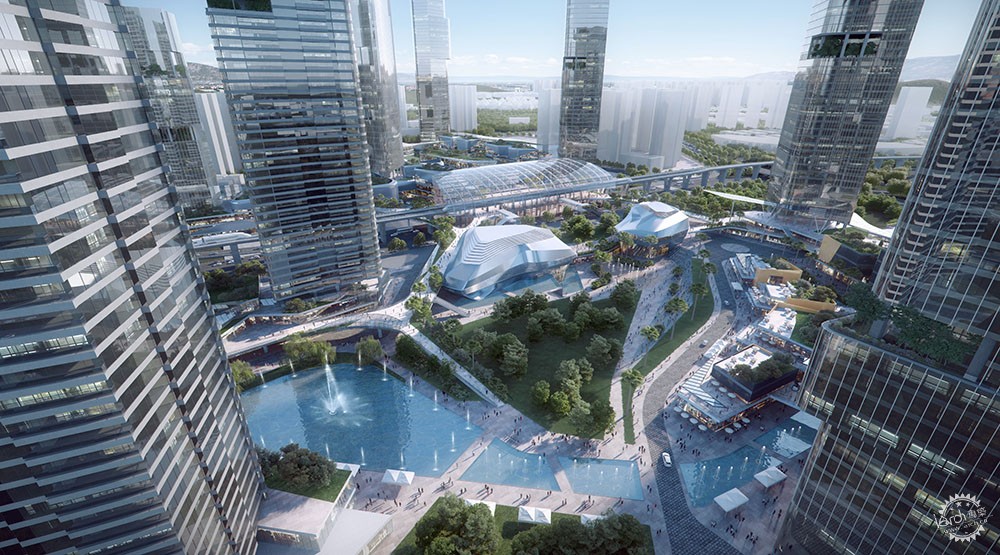
TOD 模式是迈向宜居城市的重要一环。以上为中国深圳大运站综合枢纽效果图。
TOD is at the centre of the move towards liveability. Above, a rendering of Comprehensive Transportation Hub at Universiade Station, Shenzhen, China.
梁立德说:“TOD 发展模式以轨道交通为轴心,其设计精神在于如何改善人们的出行体验。我们的方案侧重地下空间、高架自行车道和发达的步行网络,以丰富城市体验,同时鼓励人们身体力行实践健康生活。”
现今人们对城市体验的理解更多是由街区体验组成:“步行文化对建设健康快乐社区十分重要。这包括舒适广阔的行人路、设立无车区或少车区,以及沿街道两旁广种树木。”
“TOD deals with railways and metro,” said Greg, “but the essence of our design is how to enrich peoples’ lives along the journey. In our projects we use underground spaces, sunken plazas, elevated cycleways and extensive pedestrian networks to facilitate and guide them for a richer urban experience. It’s also about encouraging people to live actively for health and wellbeing.”
Today’s urban experience is increasingly defined by the time people spend on the street. “Walkability is vital for creating happy, healthy communities. This includes building comfortably wide sidewalks, designating car-free or car-light zones, and lining our streets with pleasing greenery,” said Greg.
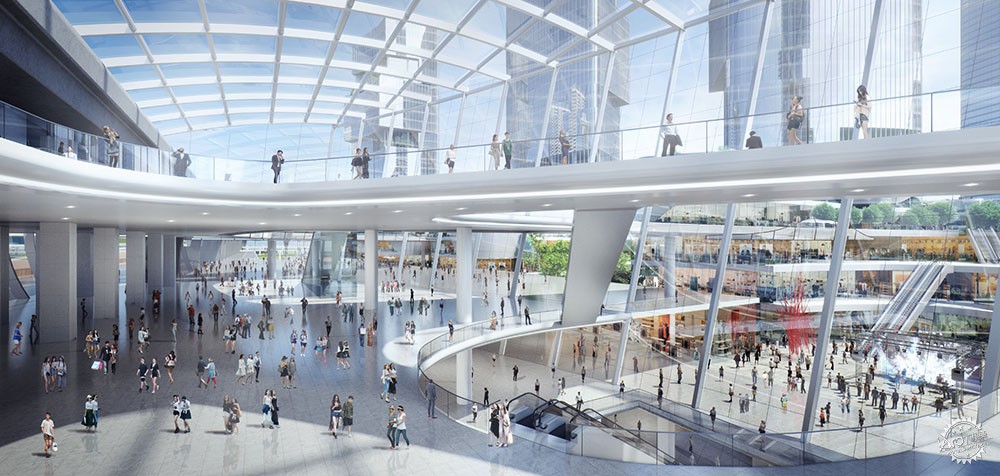
TOD 模式的设计精神在于如何改善出行体验。以上为中国深圳大运站综合枢纽效果图。
The essence of designing TODs is how to enrich people’s lives along the journey. Above, a rendering of Comprehensive Transportation Hub at Universiade Station, Shenzhen, China.
尊重在地历史文化及社会关系
设计街区及公共空间尤其需要考虑地方风俗、文化、人口特征及社会关系。
Respect local culture, history and social relations
Streetscapes and public spaces in particular must be designed according to local customs, culture, demographics and social relations.
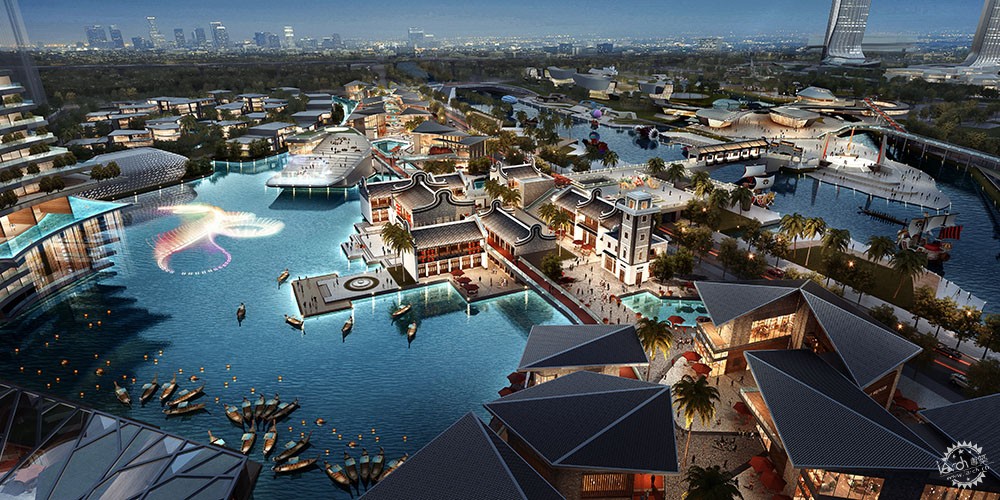
充分融入地方风俗、文化、人口特征及社会关系至关重要。以上为中国中山欢乐海岸效果图。
Incorporating local customs, culture, demographics and social relations are key to designing a vibrant neighbourhood. Above, renderings of Zhongshan OCT Harbour in Zhongshan, China.
“例如在中国社会,大街自古以来就是公共空间,是社区生活的活力泉源。它为街里提供嘘寒问暖的场地,为街角小店注入生活气息,每逢节庆为亲朋戚友带来聚首一堂的餐饮空间,也为灯火通明的夜间经济带来人流,承载着无数生活功能。至于公共广场,西方文化色彩较强烈,通常以教堂或市政建筑为基础,常具备庄严气氛和纪念性质。”
梁立德认为,“不同空间之间的互动关系须同时从宏观及微观角度处理。‘规划’是从上而下的,‘设计’则刚刚相反。平衡两者才是城市设计之道。对任何城市、区域或社区来说,空间功能及体验同等重要。毕竟,让当地人们引以为傲才是我们设计的最终目标。”
“In Chinese culture, for example,” said Greg, “The high street is the most natural and welcome form of public space. These traditionally vibrant places stimulate conversations, help local businesses thrive, provide dining spaces for family and kin to spend festive occasions together, and offer a nightlife entertainment hub. Large squares, on the other hand, are more of a western phenomenon, which is usually formed by churches and municipal buildings, to create relatively formal settings or serve commemorative purposes.”
“Spatial relationships must be considered from both macro and micro perspectives,” said Greg, “Planning is top down and design is from the ground up. Our best result is somewhere in between. Functionality and spatial experience are equally important for any city, district or neighbourhood. Ultimately, we want our inhabitants to be proud of the place they live in.”
来源:本文由LWK + PARTNERS提供稿件,所有著作权归属LWK + PARTNERS所有。
|
|
