
schemata建筑工作室完成东京公共浴室的大胆改造
schemata architects completes bold renovation of old public bathhouse in Tokyo
由专筑网沈17,小R编译
Schemata建筑工作室完成了位于东京已有的“koganeyu”公共浴室的改造工作。 Sento,即日本公共浴室,在很长一段时间内都是地区居民喜欢聚集的场所。然而,由于现在日本95%的家庭都拥有私人浴室,许多Sento由于急剧缩减的客户基础,不得不歇业关门。建筑师出于对此的考虑,决定以新颖的再设计帮助“koganeyu”进入新时代。
Schemata architects has completed the renovation of pre-existing ‘koganeyu’ communal bathhouse in tokyo. Sento, or japanese public bathhouses have been a longtime favorite gathering place for the regional community. However, now that 95% of households in japan own private bathrooms, many sento have been forced to close due to a shrinking customer base. Taking this into account, the architects have decided to help ‘koganeyu’ venture into a new era, with a bold refreshing redesign.
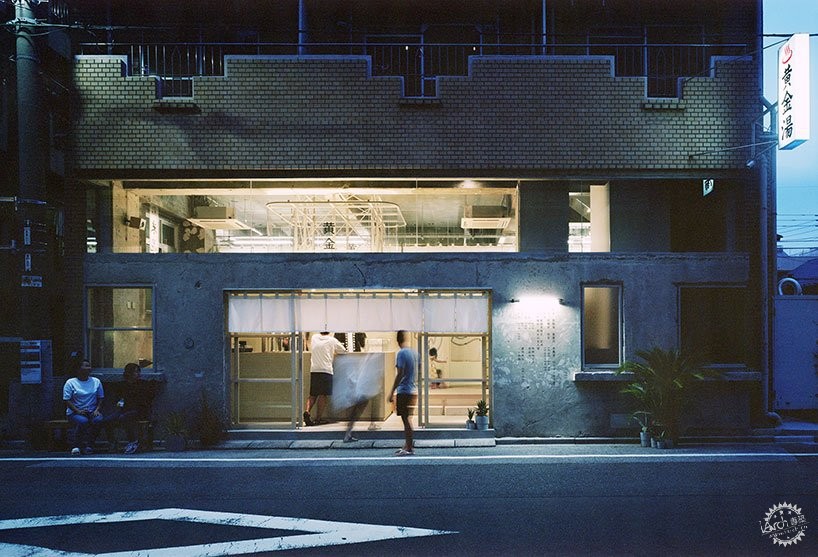
为了维持koganeyu在联络人际关系上扮演的角色,schemata建筑工作室决定保存洗浴区域的原有大小,同时将留存的空间转变成针对年轻顾客的聚会空间。换句话说,之前未被利用的空间被限制于仅容纳锅炉房、储存区和机房,而现在则成为了新增的功能空间,比如啤酒吧、桑拿和空气浴。
Aiming to maintain koganeyu’s role in connecting people, schemata architects decided to preserve the old size of the bath areas, while transforming the remaining space into a gathering place for the younger customers. In other words, the previously unused space that was limited to housing the boiler room, storage, and the machine room, now features newly added functions such as a beer bar, a sauna, and an air bath.

室内隔墙划分了男浴和女浴,但并没有接触到天花板,因此在顶部留下了一处开口。事实上,这是人们可以从内部观察到的sento的最普遍的特色,整个日本皆是如此。虽然完整高度的墙建造起来更稳固和方便,但是这样的特殊设计使得同来的家庭成员能一边洗浴一边交谈。男性成员和女性成员很容易就能呼喊彼此,确定他们是否洗浴结束,是否要离开浴室了。或是他们就想感受在墙的另一侧,有彼此的存在。“这种感觉很难描述”,schemata建筑工作室如此说。
The interior features a partition wall, separating men and women’s bath areas, which does not reach the ceiling and leaves an opening at the top. This is actually one of the most common characteristics one can observe within sento, all over japan. Although a full-height wall would be more stable and easier to construct, the specific design facilitates communication for families who visit the bathhouse together. Male and female members can easily call out to each other to check if they are ready to get out, or perhaps they want to feel each other’s presence on the other side of the wall – it’s hard to say’ schemata architects shares.
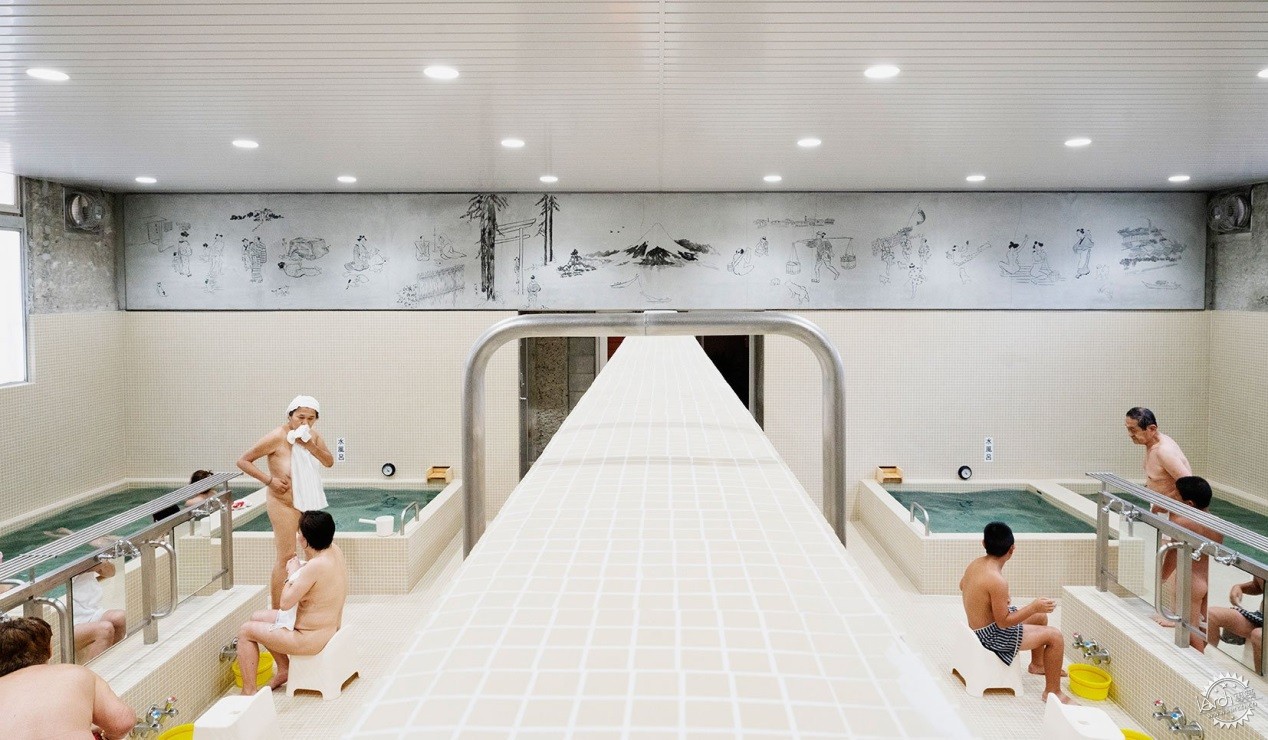
墙高于地面2250mm,这个高度也被当作设计重要性的参考轴。特别地,2250mm以下的组件均呈现浅米色,用来代表人体。而2250mm以上的元素则由混凝土和其他冷色调的材料制成,与暴露出来的结构框架和谐一致。
The wall height line was decided to be placed at 2250mm above floor level, and it has been used as a reference axis for the design materiality. Specifically, components below the 2250mm line all showcase a light beige color, to represent the human body. Meanwhile, elements above the 2250mm line are made of concrete, along with other cool-toned materials, that harmonize with the exposed structural frames.
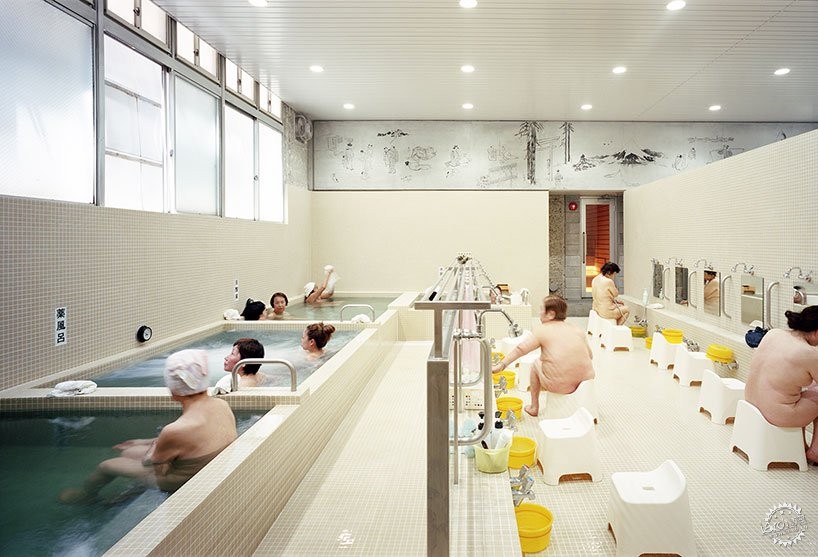
Schemata建筑工作室邀请艺术家yoriko hoshi绘制一副富士山壁画,横跨整个浴室空间。这也是另一种有关日本sento的传统元素。艺术品描绘了故事的不同场景,它们超越了男性女性间的壁垒,以图片滚动的方式置于富士山背景前。
Schemata architects has asked artist yoriko hoshi to paint a mural of mount fuji, spanning over the entire width of both bath areas; another traditional element of japanese sento. The art piece features various scenes of a story transcending boundaries between males and females, set against a backdrop of mount fuji, in the style of a picture scroll.
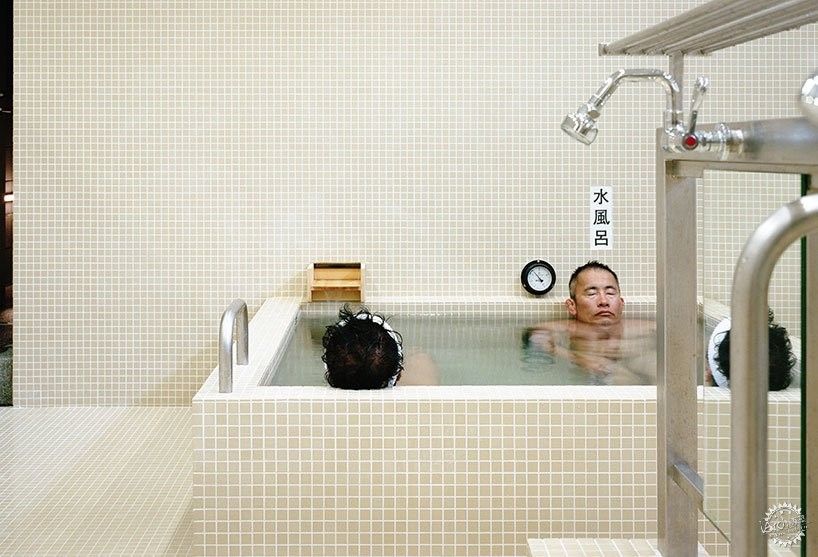
值得一提的是,艺术家iichiro tanka受邀设计安装在男女更衣室的分帘。艺术家从“oi!”(即hey!的日语)的表达中获得灵感,这个词多年来一直穿过隔墙上方在男女浴室间来回回荡。通过使用这种说法,他想传递“将一个人的心传给墙的那一边”的感情。同样的,室内有一个很长的扶手,沿着墙的一侧延伸到了墙另一侧,所以男士女士即使看不见对方,却可以因为抓住了同一根扶手而感到被亲密地联系了起来。
In addition, artist iichiro tanaka was asked to design noren (split curtain) to be installed in men’s and women’s changing rooms. The artist has been inspired by the expression ‘oi!’ (hey!), which has been exchanged between men and women over the separating wall for years. Using this saying, he wanted to convey the feeling of ‘sending one’s heart to someone on the other side of the wall. Furthermore, a long handrail was included within the room, going over the wall from one side to the other, so that men and women, while they cannot see each other, can hold on to the same handrail to feel connected.
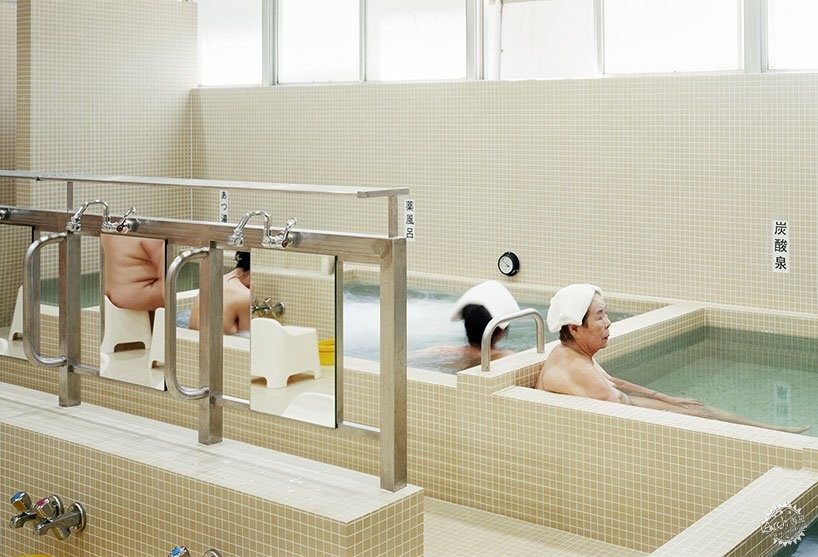
隔墙消失在bandai(接待柜台),在这里浅米色的区域由地上2250mm降为1150mm,达到和柜台顶部持平的目的。此处有一个啤酒吧,男女可以在玻璃灯笼下尽情享受聊天。柔和的光芒可以装点顾客们小小的奢华时光,加强他们和居民们的暖心联系。
The wall disappears at the bandai (reception counter) area, where the top of the light beige area is lowered from 2250mm to 1150mm above floor level, to align with the countertop. Here, a beer bar is installed as a place for men and women to enjoy good conversations under the glass lantern. The soft glow will illuminate customers’ little luxury moments and enhance warm-hearted connections within the community.
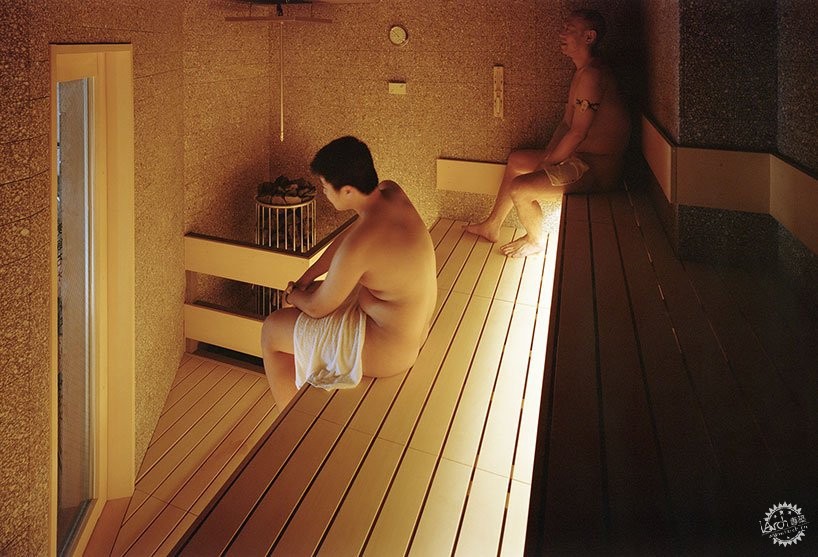
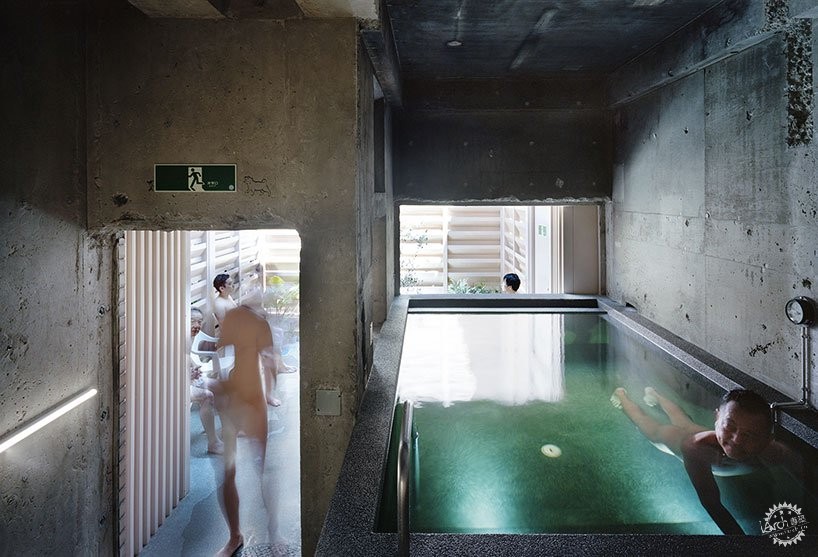
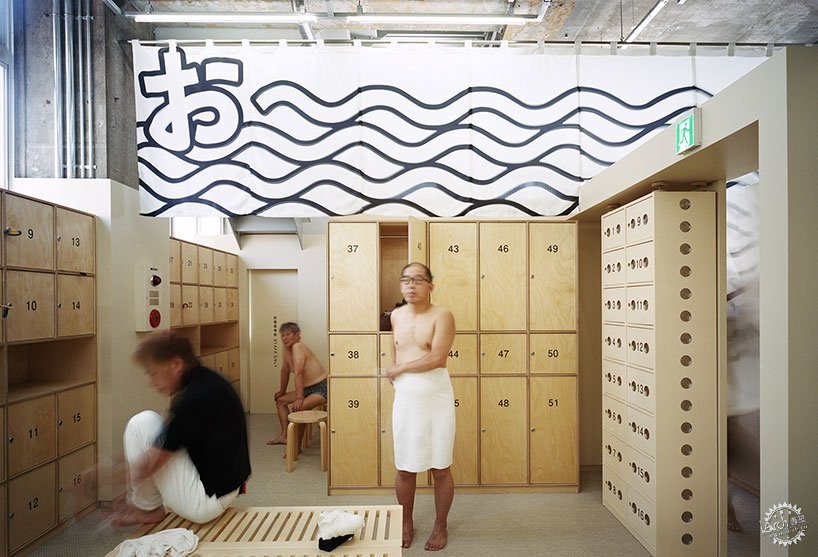
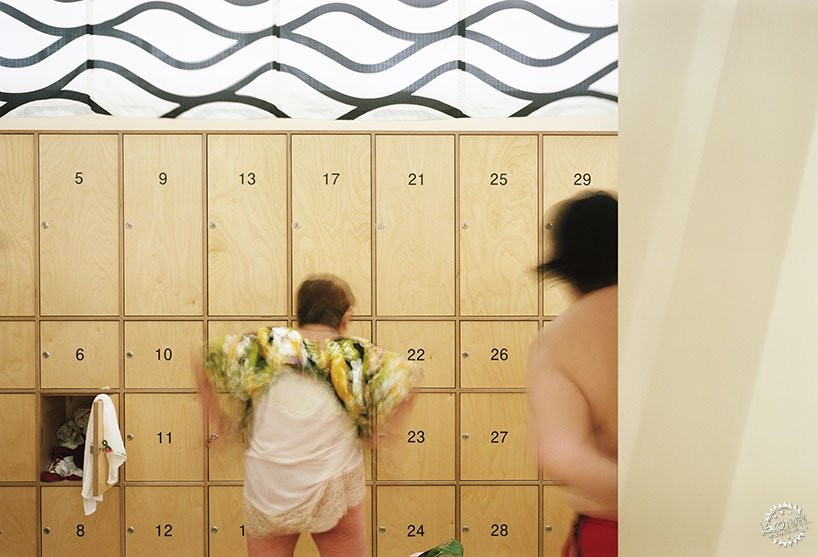


项目信息:
项目名称:koganeyu
建筑设计:jo nagasaka / schemata architects
项目团队:kotaro shimada
创意指导/图像设计:TAKAHASHIHIROKO
结构顾问:ladderup architects
合作方:yoriko hoshi (富士山壁画), iichiro tanaka (帘), hoshizaki (厨房), whitelight (音响布置), aqua planning (顾问)
场地:4-14-6 taihei, sumida-ku, tokyo
总计建筑面积:1113.34 ㎡
Project info:
Name: koganeyu
Architecture office: jo nagasaka / schemata architects
Project team: kotaro shimada
Creative direction/graphic design: TAKAHASHIHIROKO
Structural consulting: ladderup architects
In collaboration with: yoriko hoshi (mural of mount fuji), iichiro tanaka (noren), hoshizaki (kitchen), whitelight (sound plan), aqua planning (advisor)
Location: 4-14-6 taihei, sumida-ku, tokyo
Total floor area: 1113.34 m2
|
|
