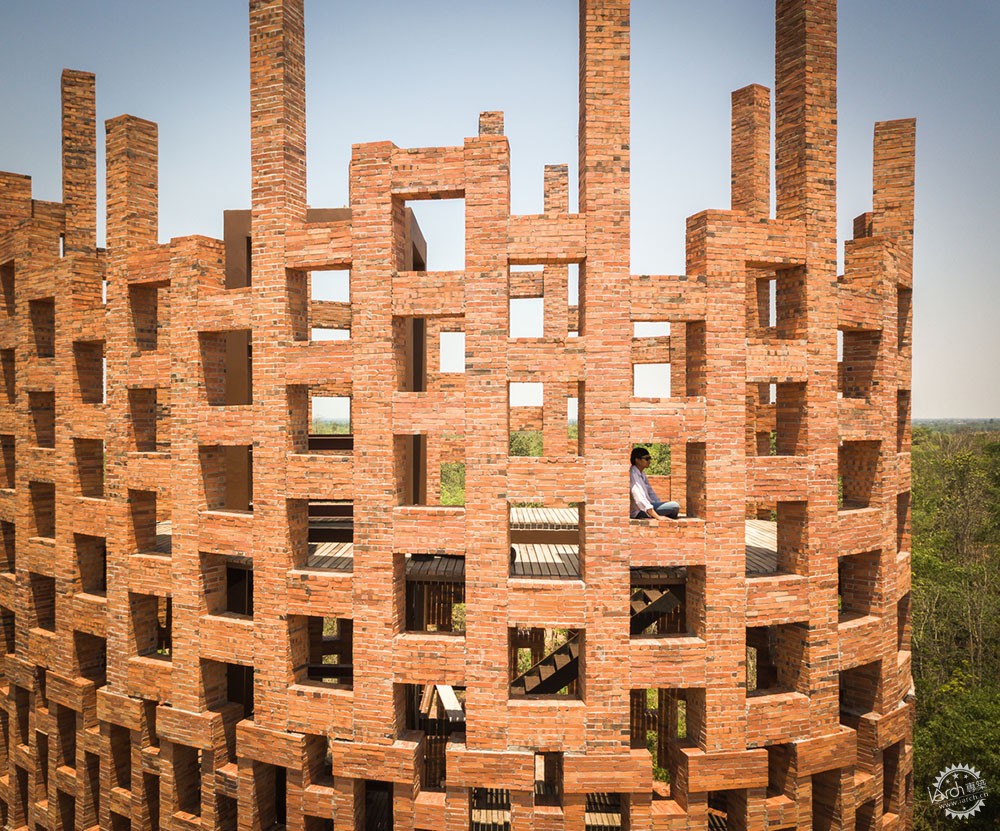
Brick Observation Tower - Elephant World / Bangkok Project Studio
由专筑网沈17,小R编译
来自建筑事务所的描述:泰国东北部素林府的少数民族Kui数百年来一直是大象的守护者。大象被看作是家庭成员,和大象共同生活已经是他们祖祖辈辈不可分割的一部分。但是随着经济的发展和广泛的森林砍伐,他们承受着干旱,食物和药用植物的短缺,而这些都曾是森林的馈赠。在过去的几十年里,两位流离失所的人不得已前往泰国其他旅游城镇,住在那里的大象基地,而其中有些生活条件和路线并不适合生存。
Text description provided by the architects. Kui, the ethnic people of Surin Province in north-eastern Thailand have been elephant keepers for centuries. Elephants are considered family members, and living with elephants has been an inseparable part of their long heritage. But following the economic growth and extensive deforestation, they suffered droughts, shortages of food and medicinal plants the forest once provided. The last decades saw the two displaced to many tourist towns across Thailand, living in elephant camps, some with unsuitable living conditions and routine.、
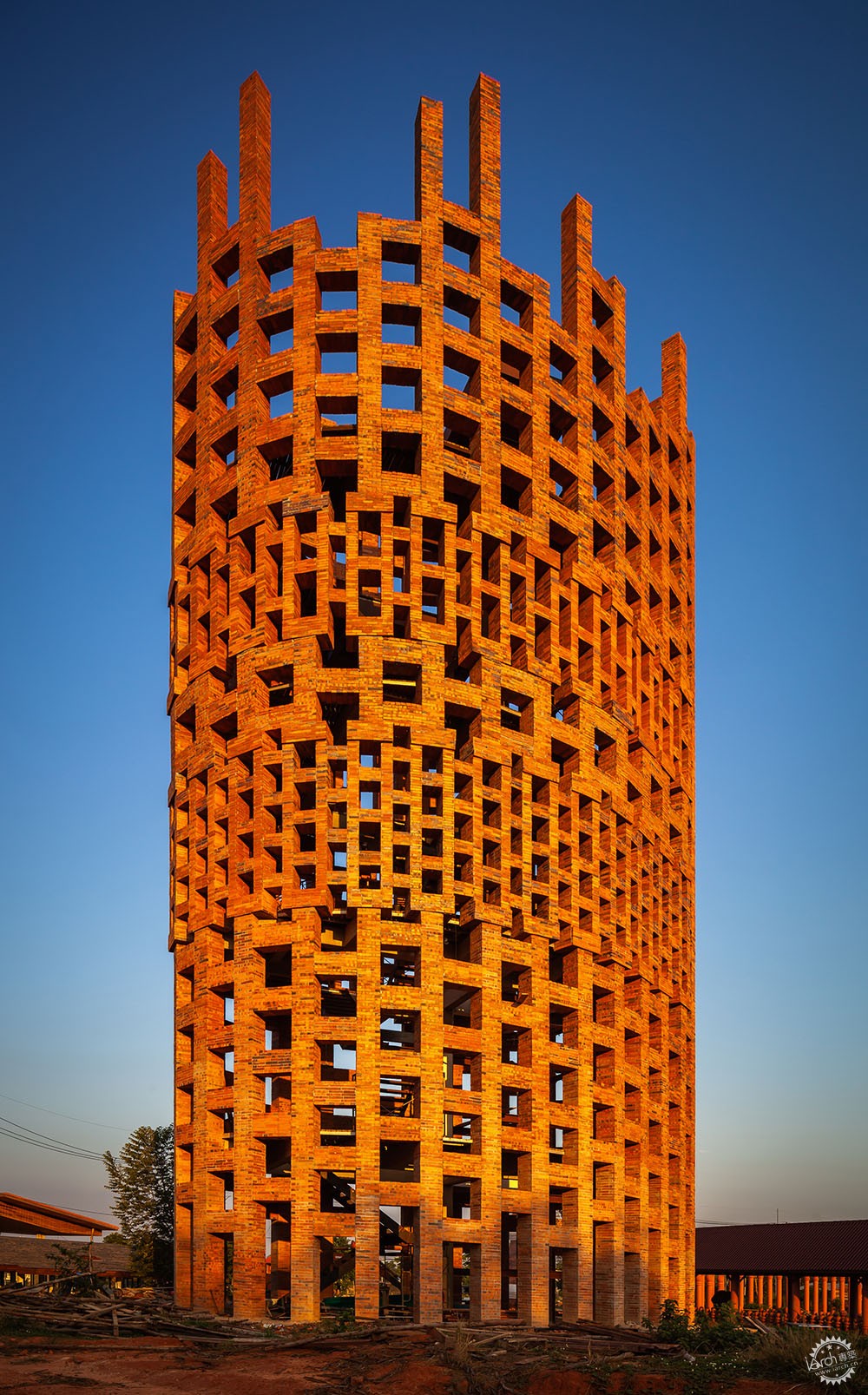
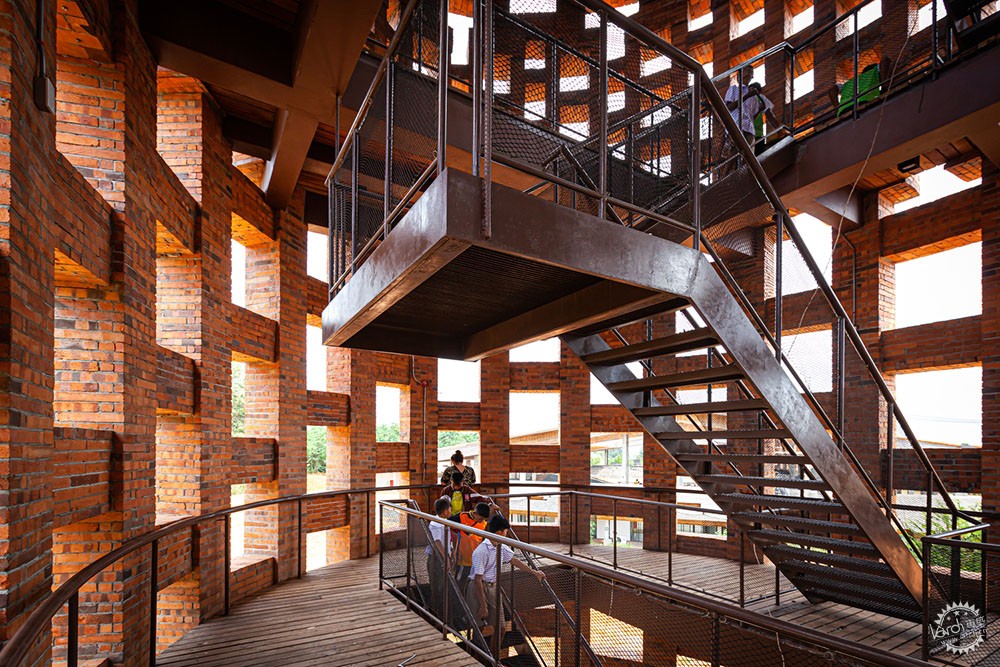

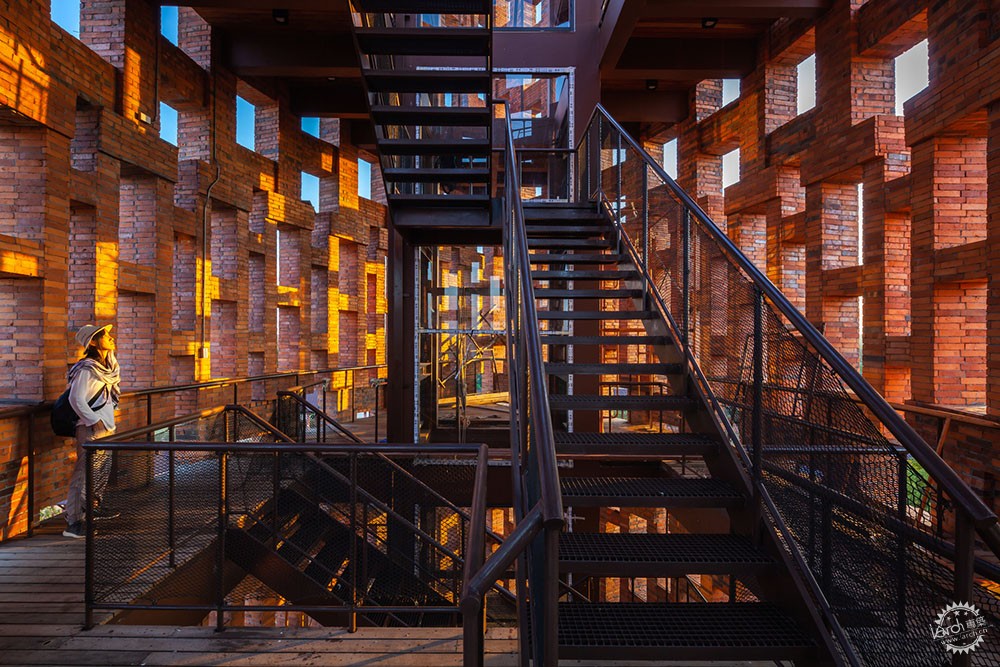
“大象世界”是一个当地政府发起的项目,试图将Kui和他们的大象带回到他们的家乡并且保证大象的舒适的生活条件。项目包括Kui的村落、一块专门用来种植食物的田地、一家大象医院、一座博物馆,以及旨在恢复附近保护森林以实现可持续未来的倡议。
Elephant World is a project initiated by the local government in an attempt to bring the Kui and their elephants back to their hometown and to ensure the suitable living condition for the elephants. The project includes the Kui village, a field designated for growing food, an elephant hospital, a museum, as well as initiatives to restore the neighboring reserved forest for sustainable future.
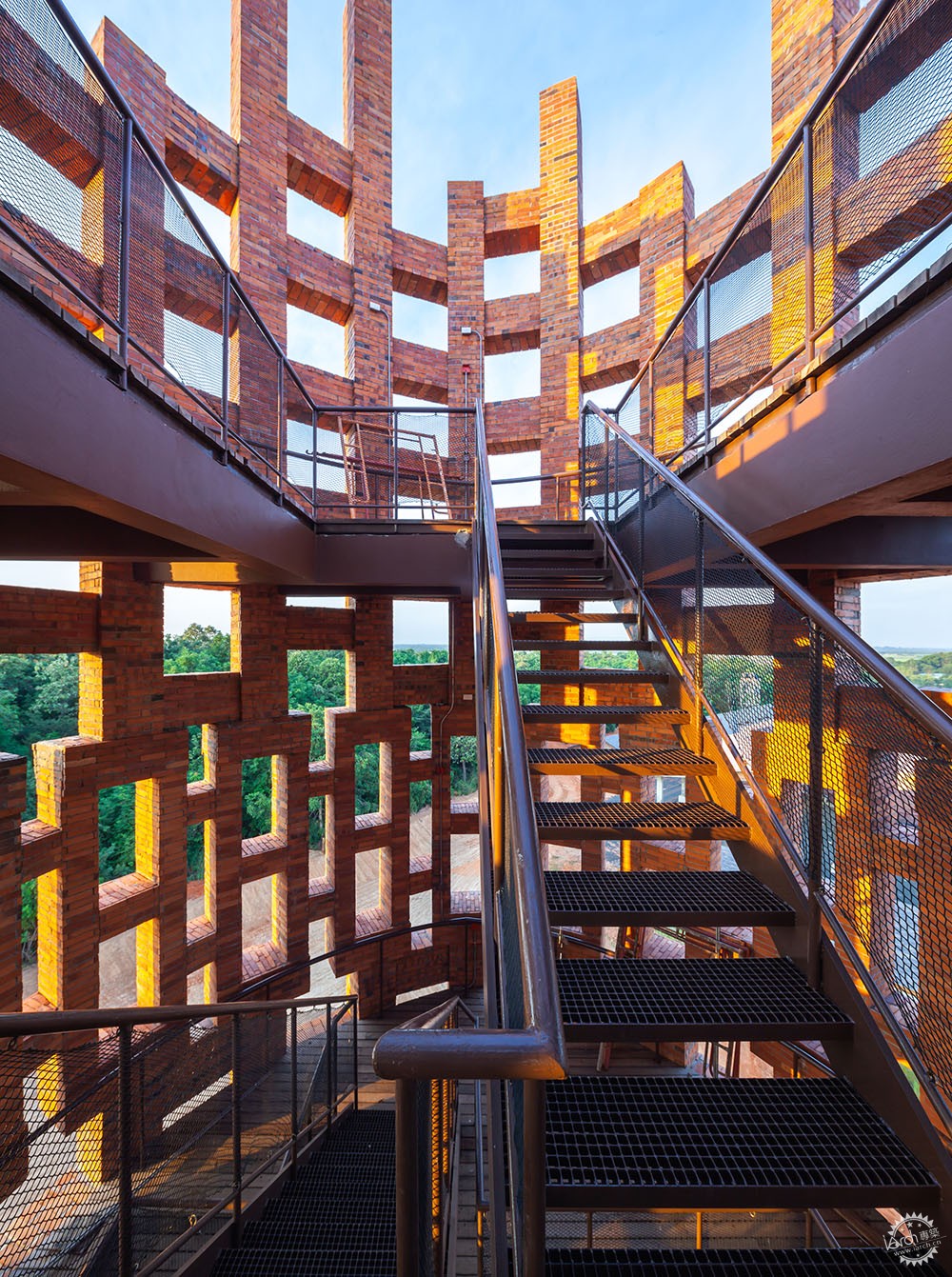
站在大象世界和森林的边缘上,砖砌瞭望塔彷佛如嫩芽般破土而出。它有28m高,8m宽和14m长。整体呈椭圆形,其中一侧的锐角是为了减小风的影响,以及散发来自太阳的热。梁柱的布置导致80x80 cm 和35x90 cm开口的交替图案。在塔的中心部位有钢网制成的楼梯,在减弱上方投下的阳光的同时,还能一览无余地看到天空。在塔的顶部,不同高度的杆使得建筑有一种消隐在天空中的幻觉。
Standing on the edge between the Elephant World and the forest, the Brick Observation Tower seems to sprout from the ground. It is 28 meters high, 8 meters wide and 14 meters long. Its footprint is oval, with an acute angle on one side to reduce the wind strength and to diffuse the heat from the sun. The arrangement of columns and beams results in an alternating pattern of 80x80 cm and 35x90 cm openings. At the center of the tower lies the steel mesh staircase, giving an unobstructed view towards the sky while attenuating the sunlight from above. At the top of the tower, poles of random heights create an illusion of the building disappearing into the air.
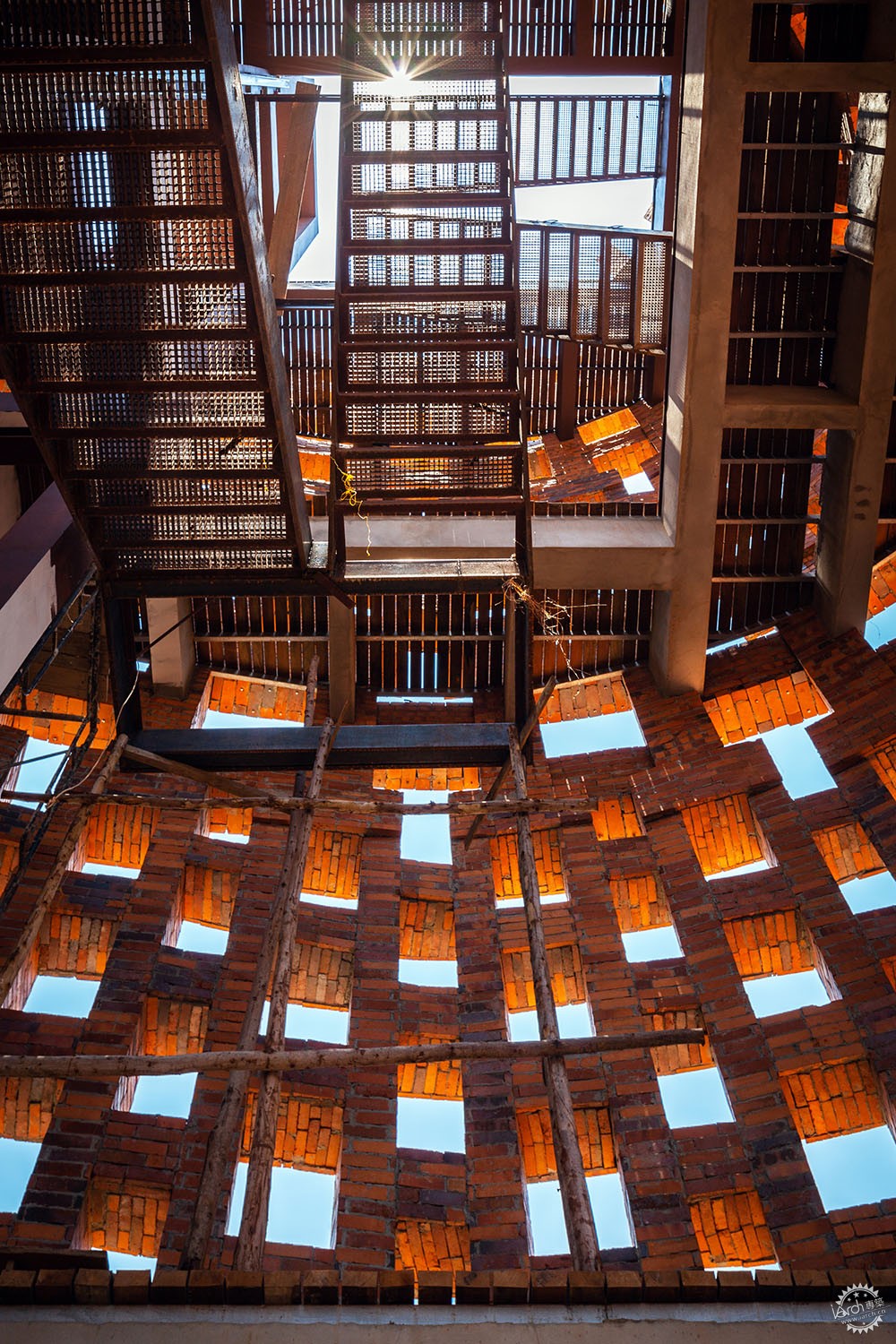
150x300x50 mm大小的粘土砖围住了混凝土结构的交叉网格。这些砖代表了人类的努力,试图恢复那些被人类社会剥离的森林。砖由当地泥土制成,来源于新修建的用来存放地下水和雨水的蓄水池。塔不仅可以为贫瘠的土壤恢复水分,还可以帮助种植更多树木。当地的阿皮东树有形似直升机螺旋桨的种子,使得其可以在空气中旋转和远航。在它降落的地方,一棵新的阿皮东树就会生根发芽。如果在20米高的平台处播撒这些种子,在当地29-38 km/h的风速的帮助下,它们可以传播至20米远。
Clay bricks of 150x300x50 mm in size enclose the crisscrossing grid of concrete structure. These bricks represent an effort to bring back the forest that had been stripped away from the community. They are made locally from the earth that resulted from the construction of a new water reservoir dug to contain ground and rainwater. More than restoring moisture to the barren land, the tower could contribute to planting more trees. The local Apitong tree has a seed that shaped like a helicopter propeller, making it spin and sails through the air. Where it drops, a new Apitong tree will grow. Dispersing the seeds from the 20-metre high platform on the top floor, and with the help of the local wind speed of 29-38 km/h, the seeds could travel as far as a 20-metre radius.
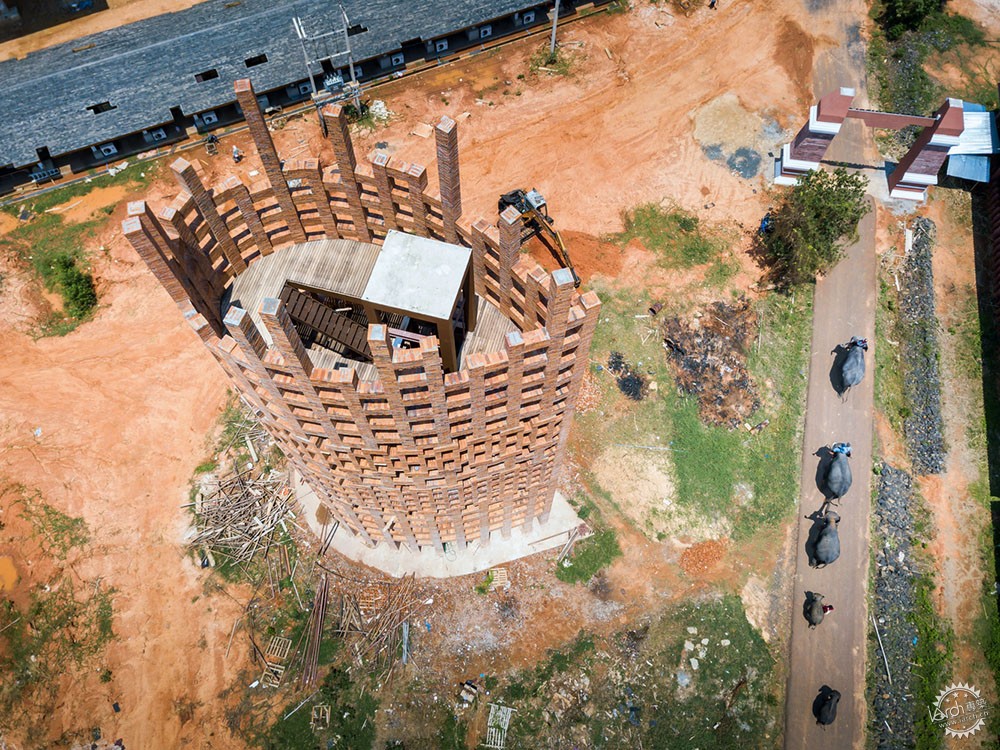
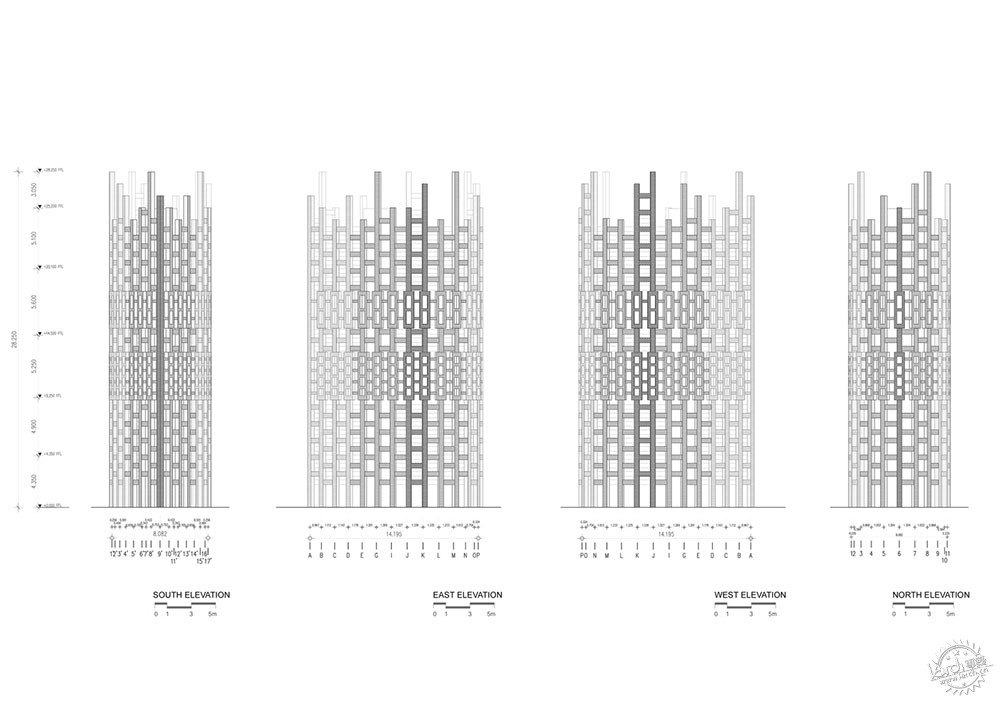
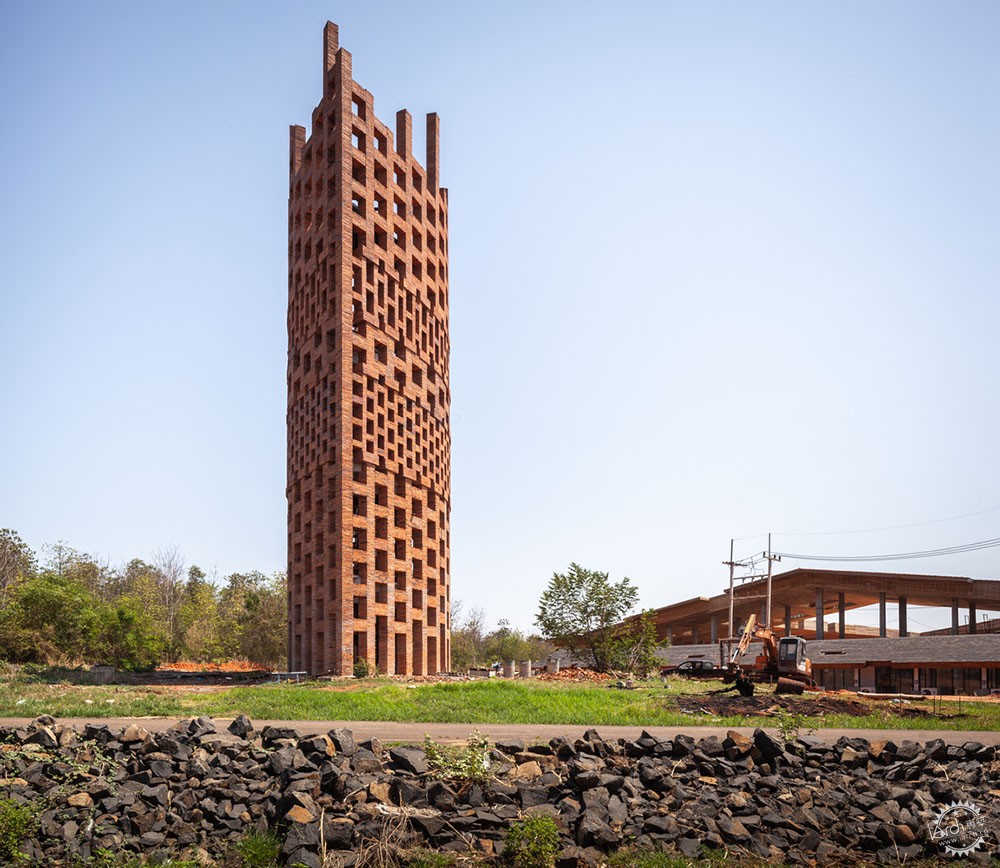
瞭望塔通常会加快游客们向上攀登的速度。这座瞭望塔却鼓励游客们慢慢游览,感受风的吹拂,欣赏一天中不同时间段周围的景致。从塔向下俯瞰,他们或许会反思大象和人类之间的共存。下面有人类和大象的住所,人类和大象的坟墓,所有这些都被森林包裹,被当地人民和他们的大象每天踩出的小径穿过。最终,森林将回归土地,而这座人造建筑将屈服于自然,只留下一个塔顶。
Observation towers usually accelerate the upward movement of visitors to the top. This Observation Tower, however, encourages visitors to take their time, feel the wind and absorb the surrounding landscape at different times of the day. Looking down from the tower, they may reflect on the coexistence between elephants and humans. There are human and elephant houses, human and elephant graveyards, all embraced by the forest and traversed by trails used by the Kui and their elephants each day. Eventually, the forest shall return to the land, and this manmade building will succumb to nature, peaking out only at its apex.
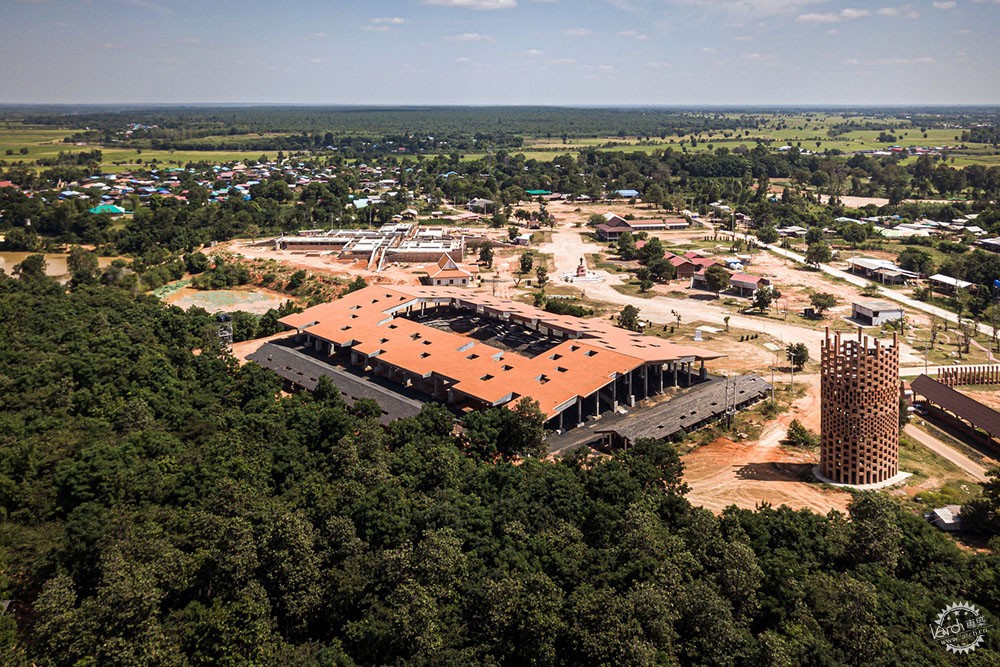
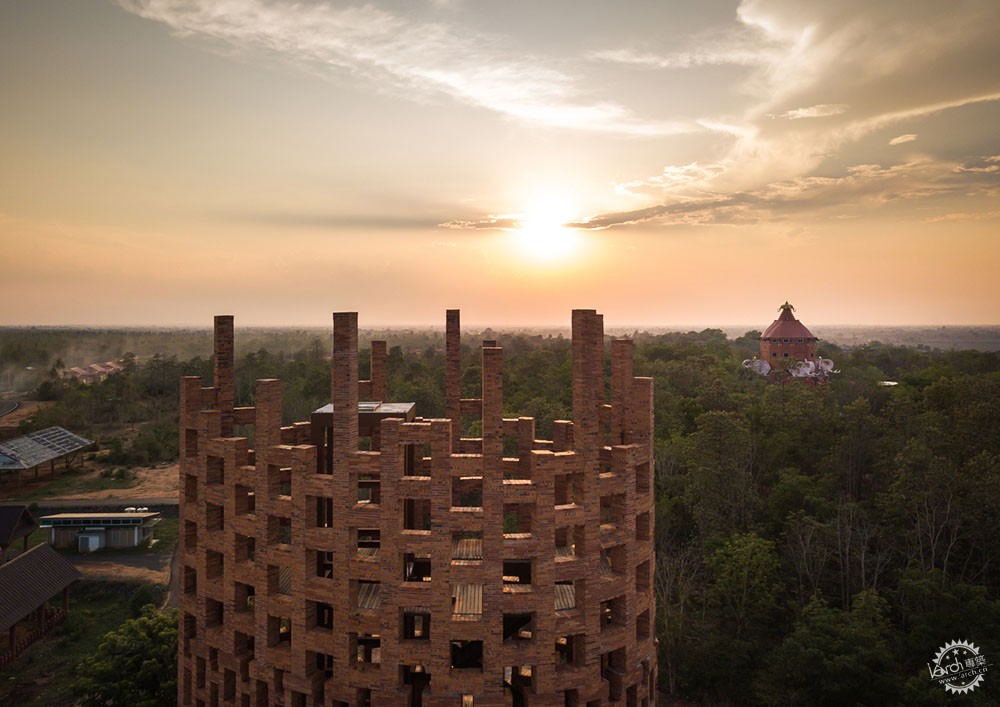
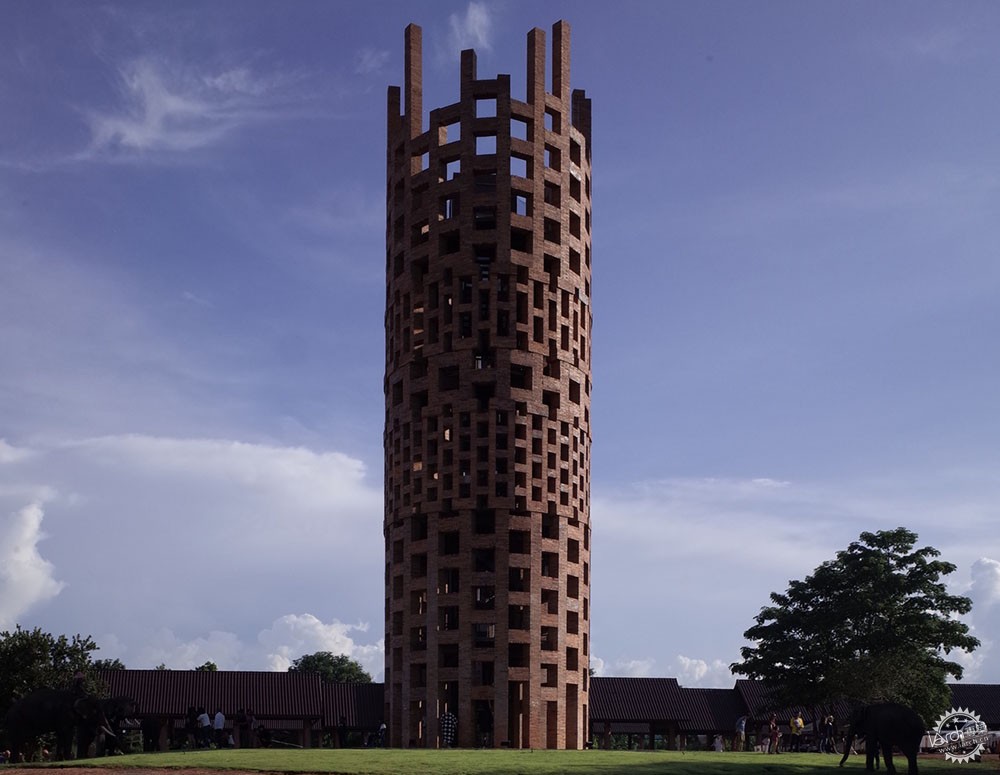
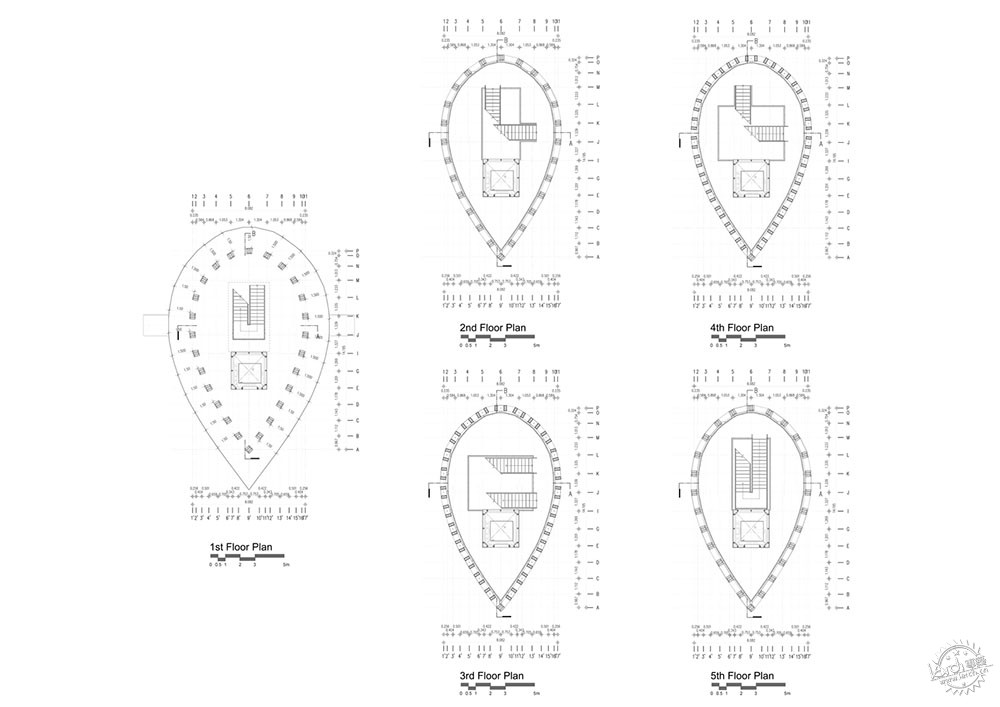
建筑设计:Bangkok Project Studio
类型:文化建筑,瞭望塔,公共建筑
面积:510 m2
年份:2020年
摄影:Spaceshift Studio
负责建筑师:Boonserm Premthada
设计团队:Boonserm Premthada, Nathan Mehl
工程师:Preecha Suvaparpkul
客户:Surin Provincial Administration Organisation
工程与施工:K Golden Land Limited Partnership
顾问:Surin Provincial Administration Organisation
国家:泰国
CULTURAL ARCHITECTURE, WATCHING TOWER, PUBLIC ARCHITECTURE, THAILAND
Architects: Bangkok Project Studio
Area: 510 m2
Year: 2020
Photographs: Spaceshift Studio
Architect In Charge: Boonserm Premthada
Design Team: Boonserm Premthada, Nathan Mehl
Engineer : Preecha Suvaparpkul
Clients: Surin Provincial Administration Organisation
Engineering And Construction: K Golden Land Limited Partnership
Consultants: Surin Provincial Administration Organisation
Country: Thailand
|
|
