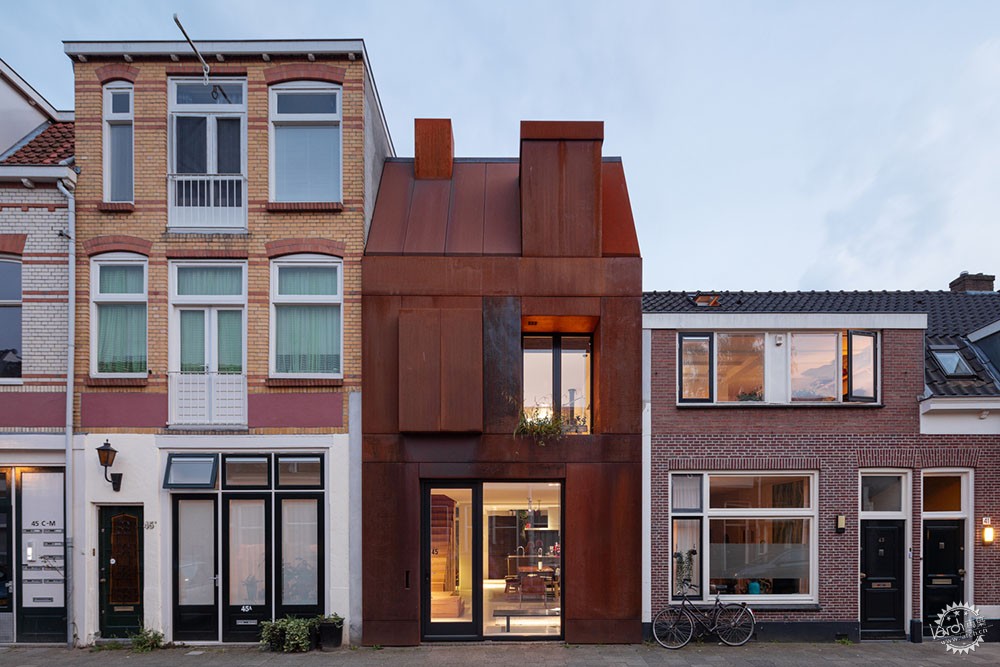
Steel Craft House / Zecc Architecten
由专筑网邢子,小R编译
来自建筑事务所的描述:这座钢制工艺住宅是自建项目的优秀范例,在过去10年的时间里,一个车库被改造成了木质住宅,外墙采用了Corten钢结构。这是一项具有挑战性的任务,良好的合作、毅力和对工艺的热爱成就了非凡的结果。Zecc建筑事务所设计了外墙,与客户在工匠的协助下实现了整个项目,项目中的每一块钢板和橡木板条都经过了仔细斟酌挑选。
Text description provided by the architects. The Steel Craft House is a fine example of self-building. In a period of ten years, a former garage was converted into a wooden residence with a Corten steel façade. It was a challenging task where good cooperation, perseverance, and love for the craft led to an incredible end result. Zecc designed the façade, the clients realised the entire project themselves with the assistance of befriended craftsmen. Every steel sheet and every oak slat literally passed hands several times.
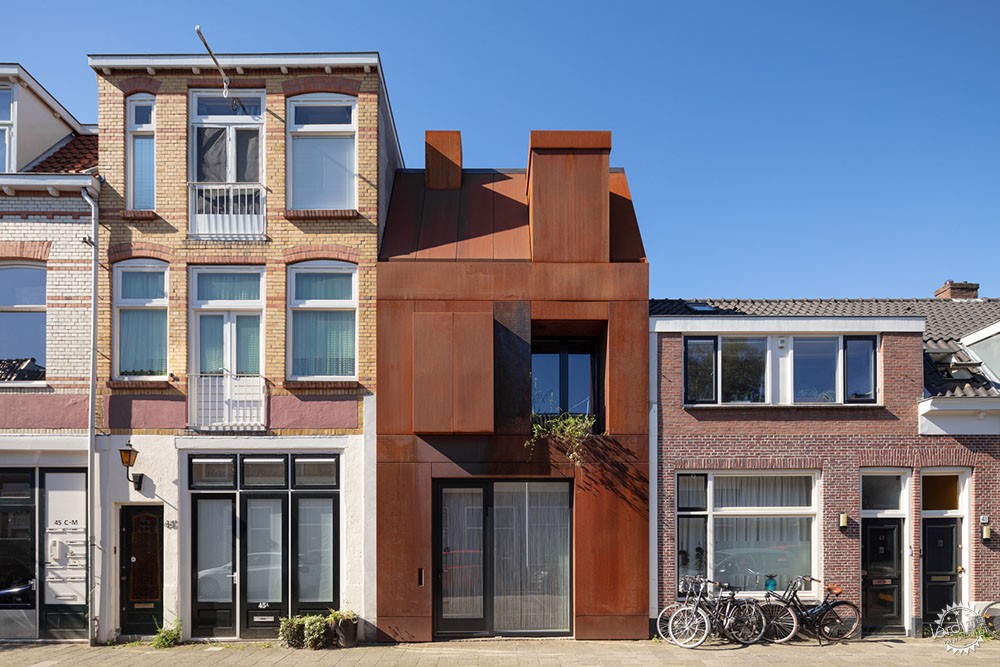
在钢结构工艺住宅中,原先的风格特征被改造。该住宅在抽象和材料方面非常突出,但它通过形状、构图和细节与邻近的建筑保持一致,特色的立面布局、带穹顶的屋顶罩和烟囱等特征被转化为钢结构建筑的特色,基座、交替的石条带、砖上缘、突起等风格元素也可以在钢板图案中找到。
In the Steel Craft House, the stylistic features of a working-class house were revamped. The residence strongly stands out in abstraction and material, but it is in keeping with the adjacent buildings through shape, composition, and detail. Features like the characteristic façade layout, the roof cowl with dormer, and a chimney were translated in the steel cladding. Stylistic elements like a plinth, alternating stone bands, brick-on-edge courses, and cornices can also be found in the steel sheet pattern.
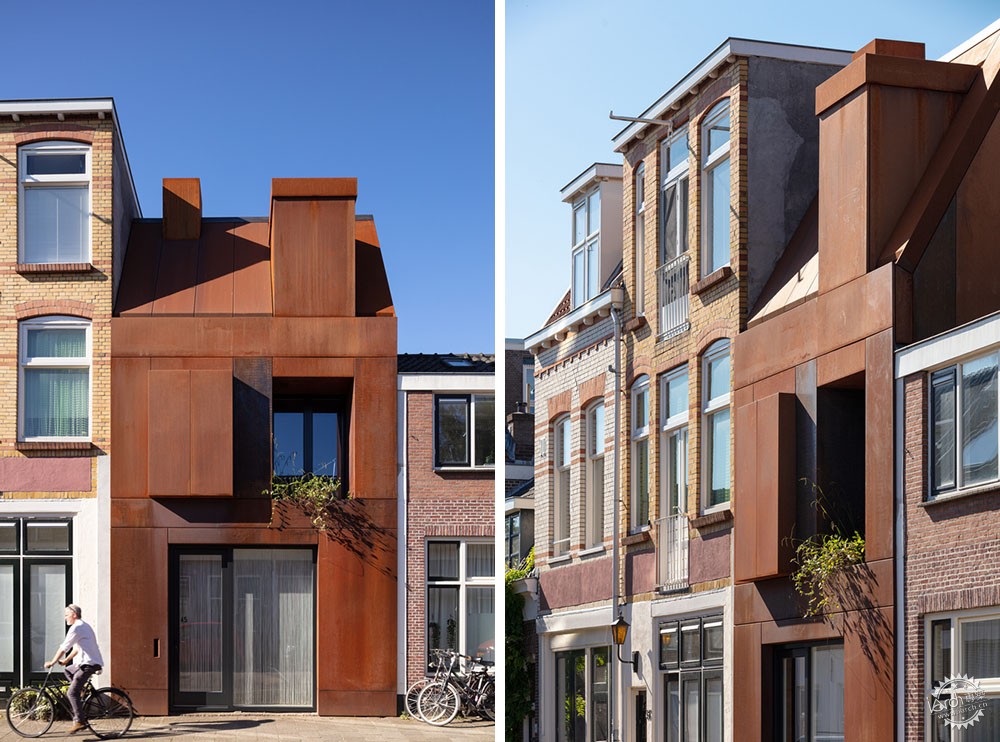
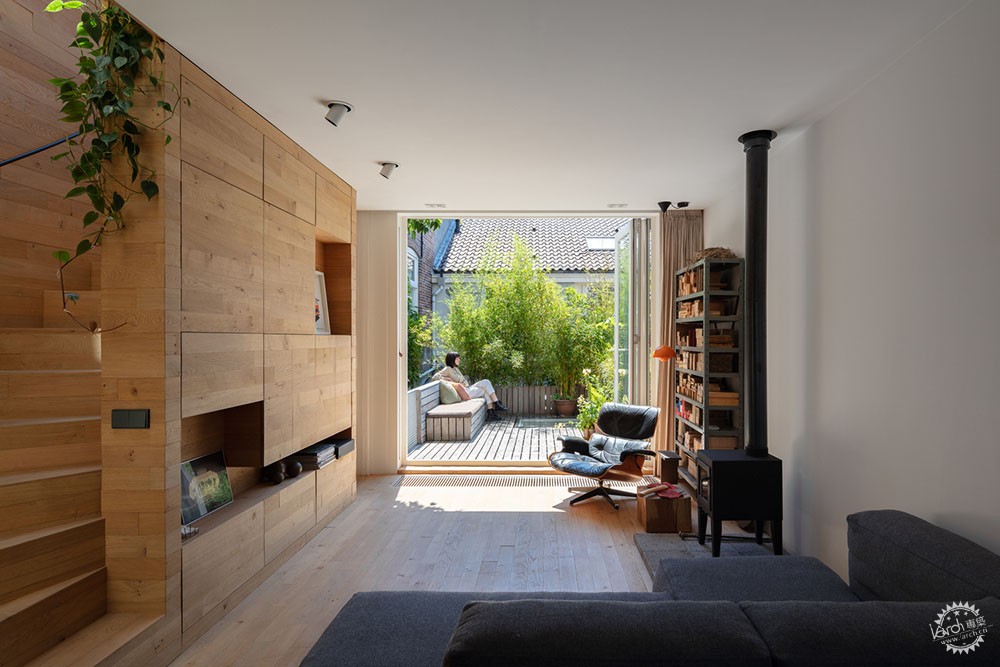
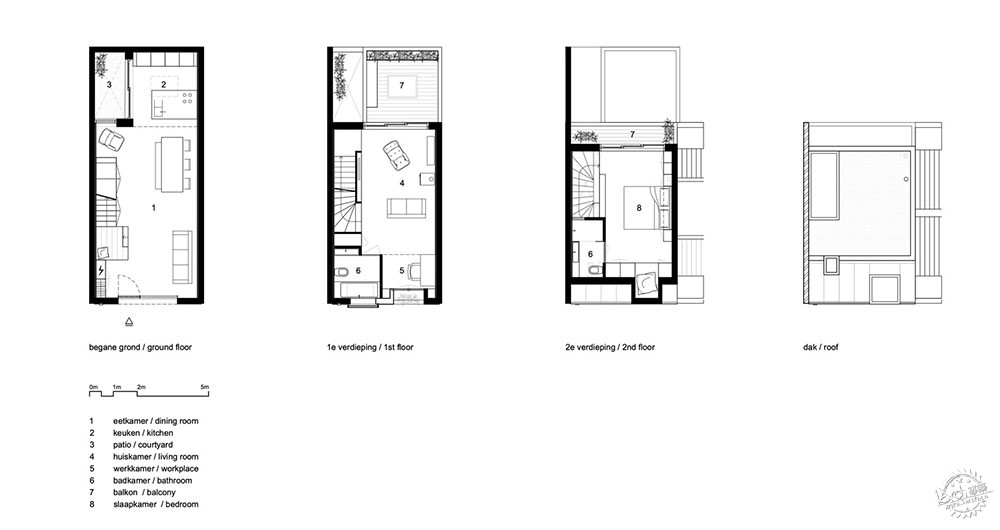
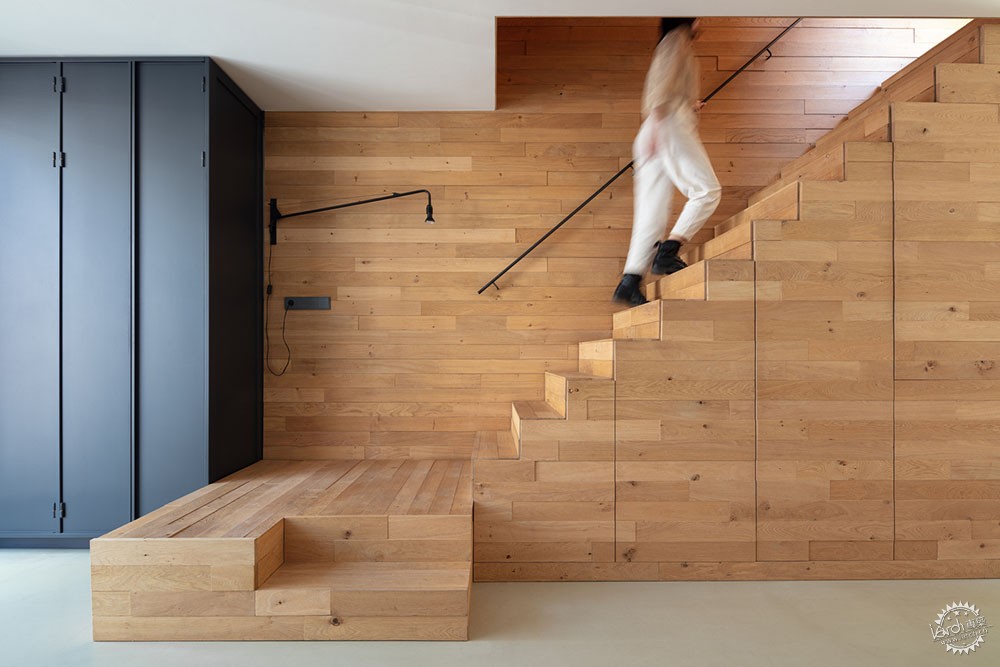
新立面的窗户有自己的特点,暗示着背后所容纳的功能,并共同形成了一个抽象的构成。在街道层面,建筑师选择了一个透明的凹陷的正面,这在立面外观中已经存在,且更符合邻近建筑的特点。在卫生间的位置,"窗台"的形状构成悬臂式的封闭面,为客户提供了隐私,在顶部做了一个小的通气缝隙。一楼的第二个立面是一个迷你法式阳台,后面是客厅空间。
The windows in the new façade all have their own character, anticipating the function that is housed behind them but jointly forms an abstract composition. At the street level, a transparent recessed front was chosen, which had already been present in the façade appearance, and this way it is more in keeping with the neighbouring buildings. The ‘bay window’, shaped as a cantilevering enclosed surface at the location of the bathroom, provides for privacy. A small air gap was made at the top. The second surface on the first floor is a mini loggia / French balcony, behind which the living room is located.
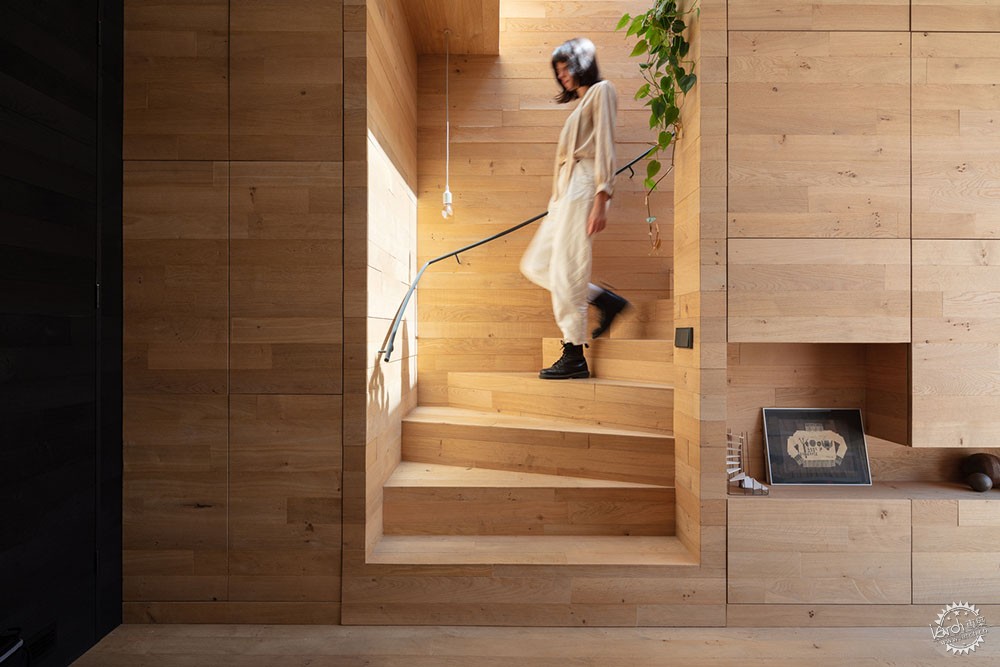
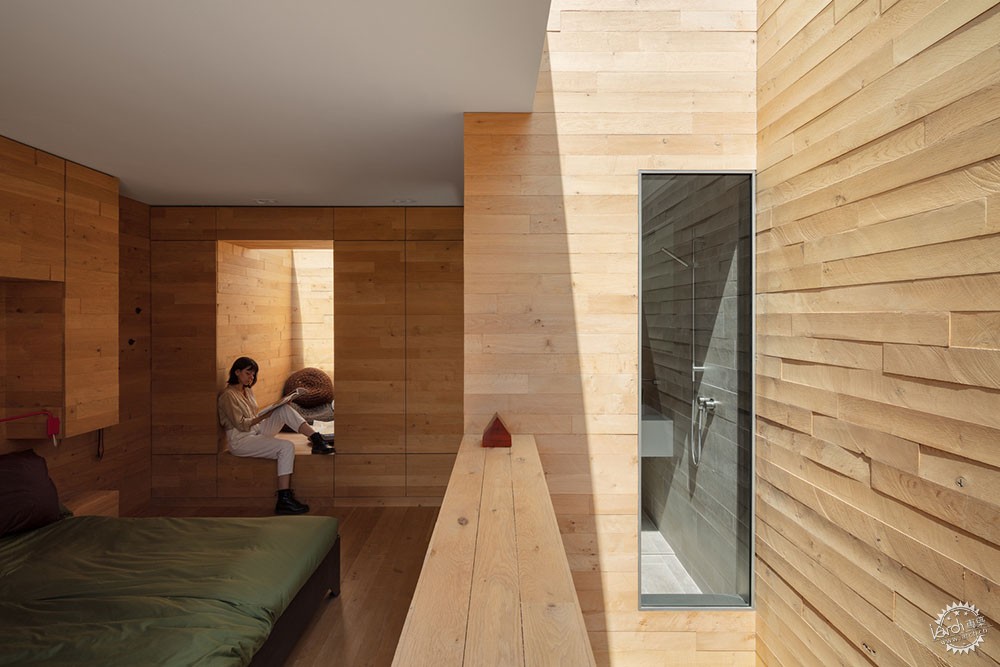
在坚硬的、偶尔有些封闭的硬质外墙背后,隐藏着一个柔软而轻盈的住宅。内部是由橡木雕刻的"家具"形成的三层室内,日光通过天井和几个天窗进入内部。卧室里安装了采光圆顶,而在浴室,光线从正面的"窗台"的小空隙进入室内。
Behind the hard, occasionally somewhat closed steel façade hides a soft and light residence. The interior is formed by a sculptural piece of ‘furniture’ in oak over three building layers. Extra daylight enters via a patio and several skylights. For instance, the dormer was equipped with a light dome, and in the bathroom, the light enters via a small air gap in the ‘bay window’ of the front façade.
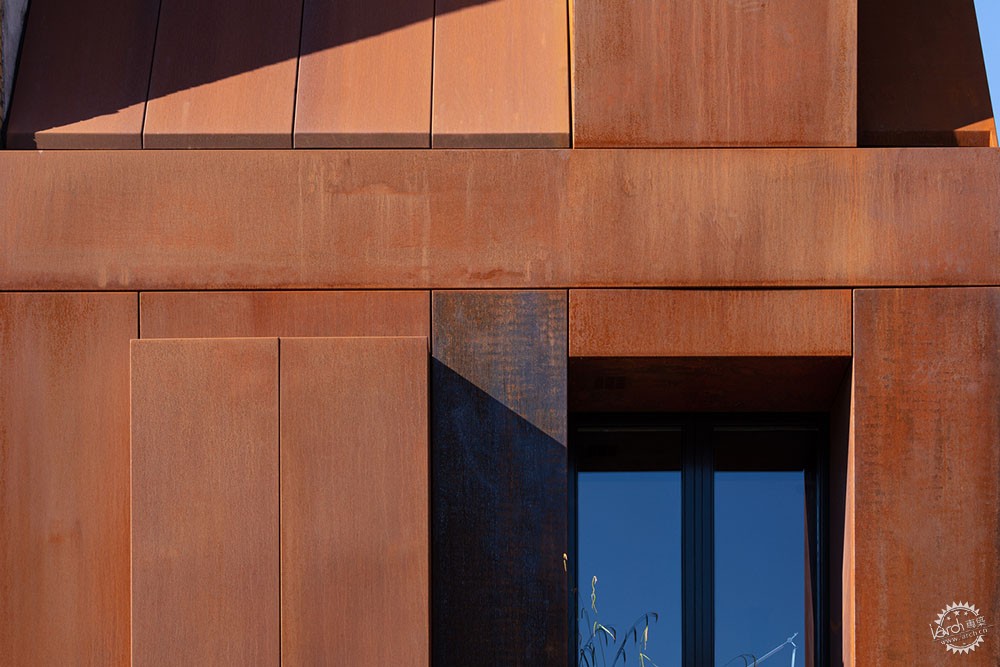
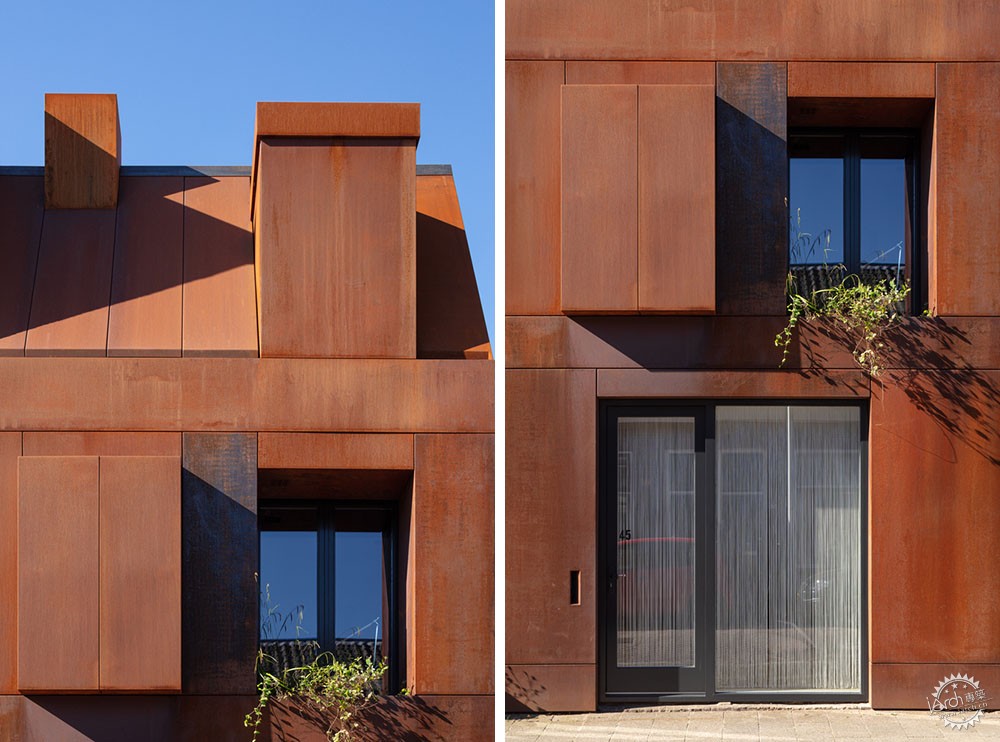
这座钢制住宅以其独特的立面从周围的环境中脱颖而出,但同时也参照了工人阶级住宅的主题,确保其现代风格与周围的建筑融为一体。这个地区如此受人喜爱的原因不仅仅是这种参考及工艺的表达,同时也有这种融合的特色。钢材的外观具有一种矛盾的性质,乍一看,它与邻近的砖砌建筑形成了鲜明的对比,但同时,它又与砖砌建筑保持一致,因为Corten钢的变色是典型的荷兰砖铜锈,选择Corten钢也是出于对这种材料的喜爱,这座钢制住宅的主人就是乌特勒支最伟大的钢铁艺术家(Staalstudio)。
With its characteristic façade, the Steel Craft House stands out from its surroundings, but simultaneously, the reference to the recognisable theme of the working-class house ensures that the modern residence integrates with the surrounding buildings. Not just this reference but the expression of craftsmanship – which makes this district so beloved – contributes to the integration, too. The appearance of the steel has a paradoxical quality. At first glance, it contrasts with the brick neighbouring buildings, but at the same time, it is beautifully in keeping with them because the discolouration of the Corten steel refers to the patina of the archetypical Dutch brick. The choice for Corten steel was also made out of love for this material; the client of the Steel Craft House is the greatest steel artist in Utrecht (Staalstudio).
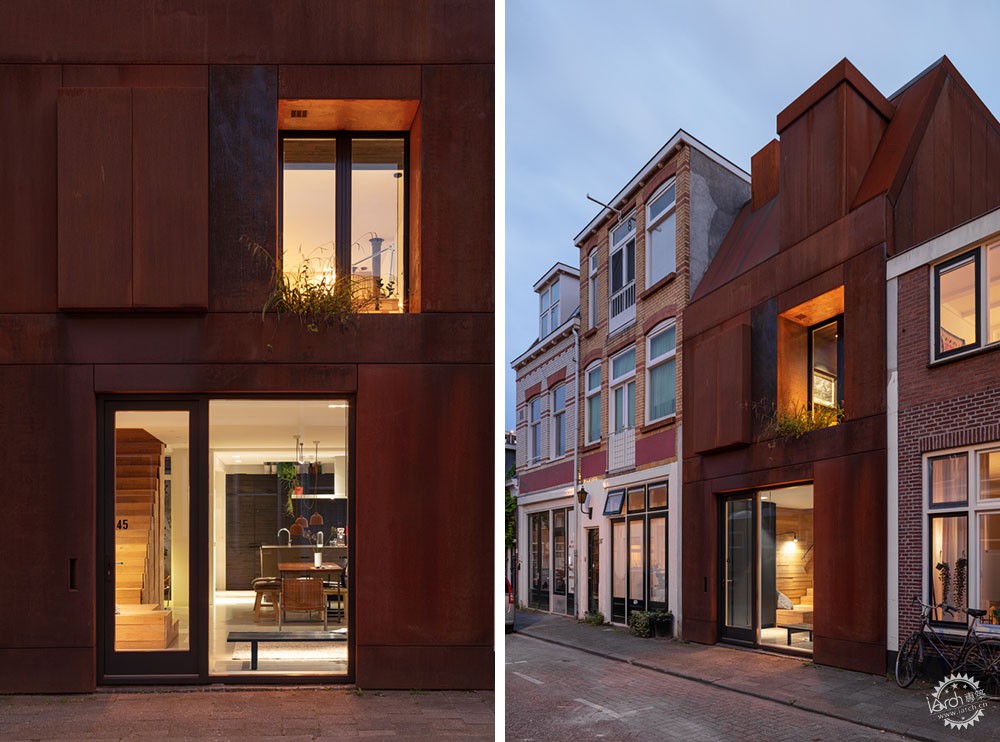
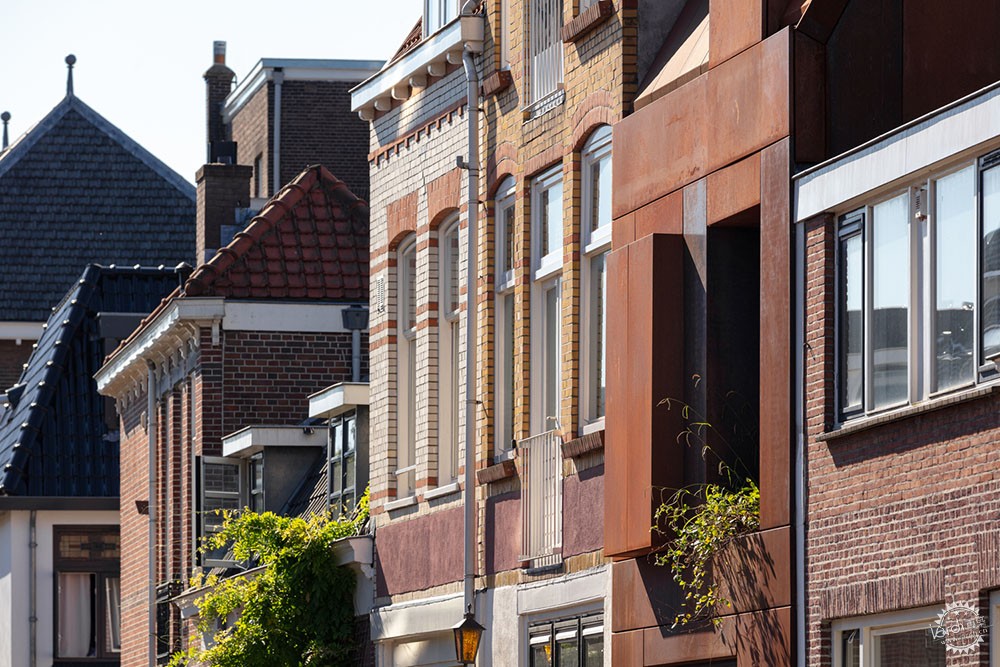
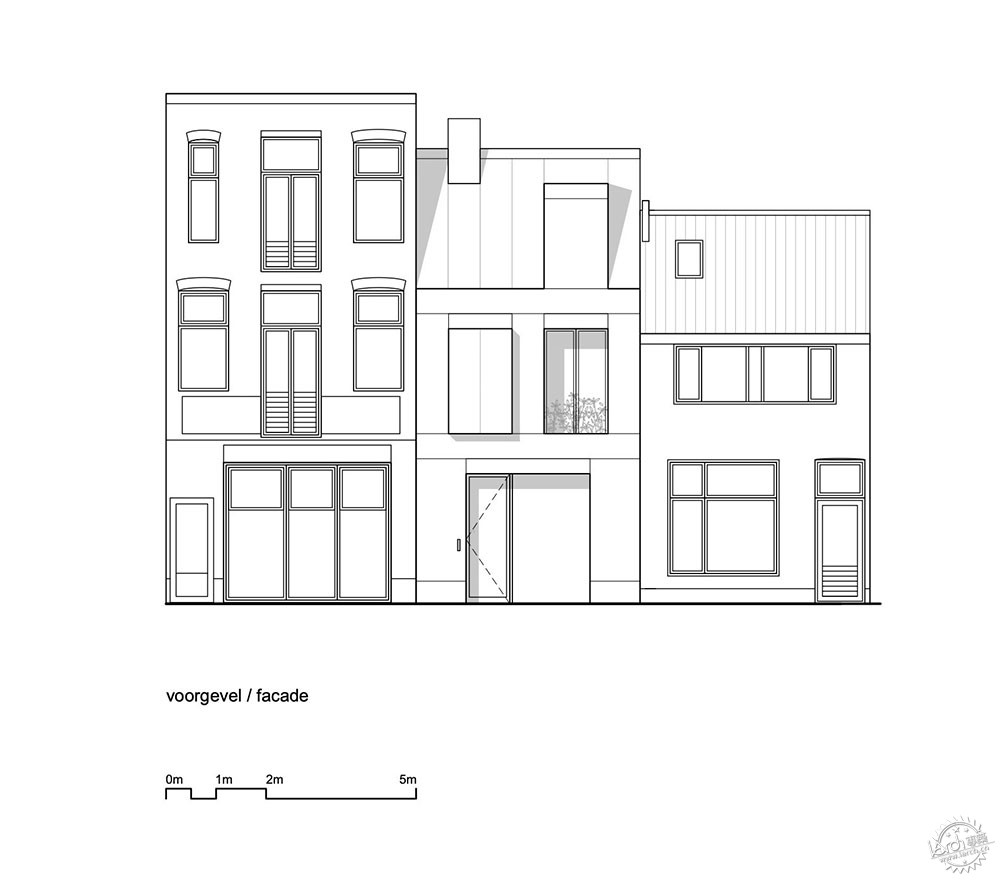
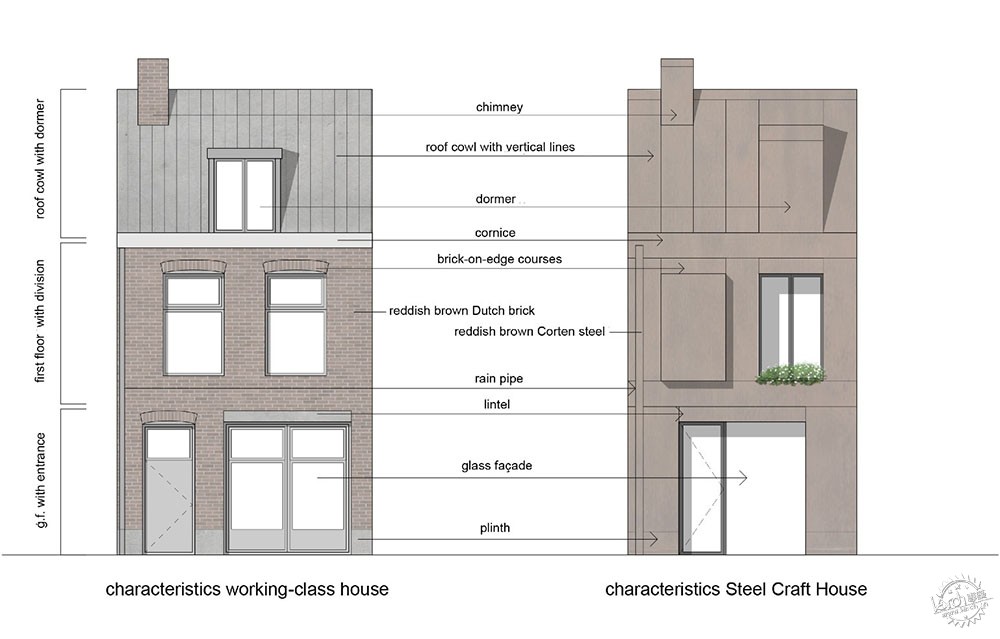
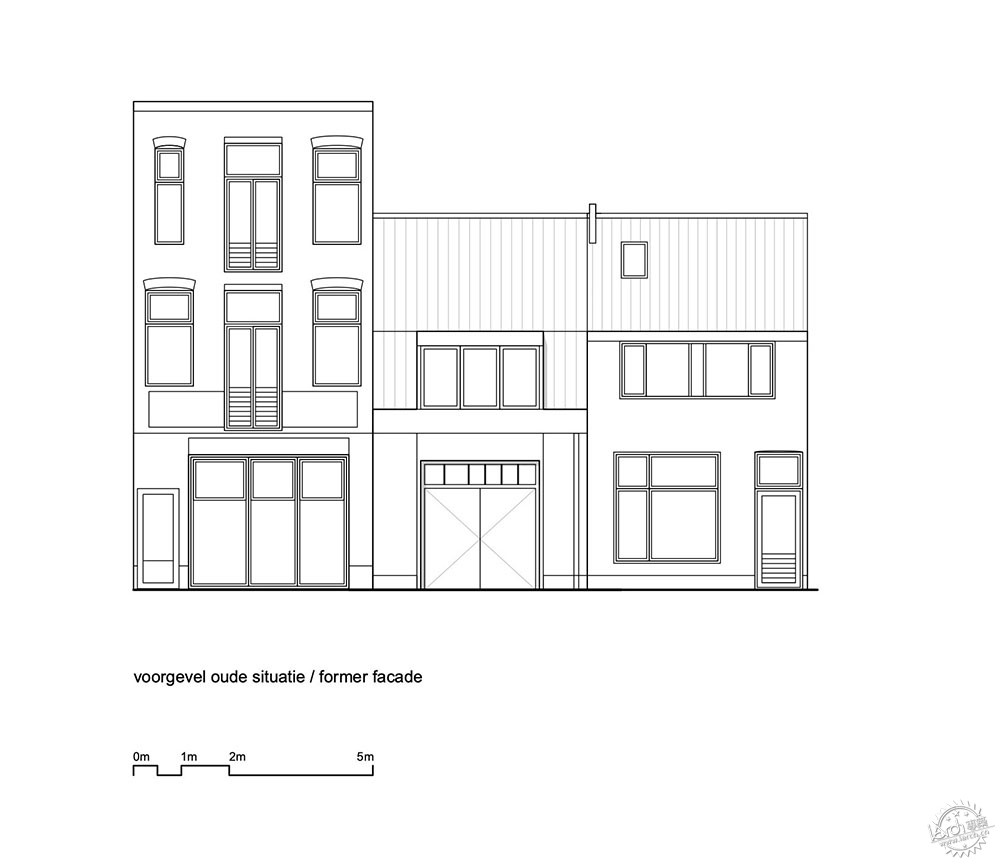
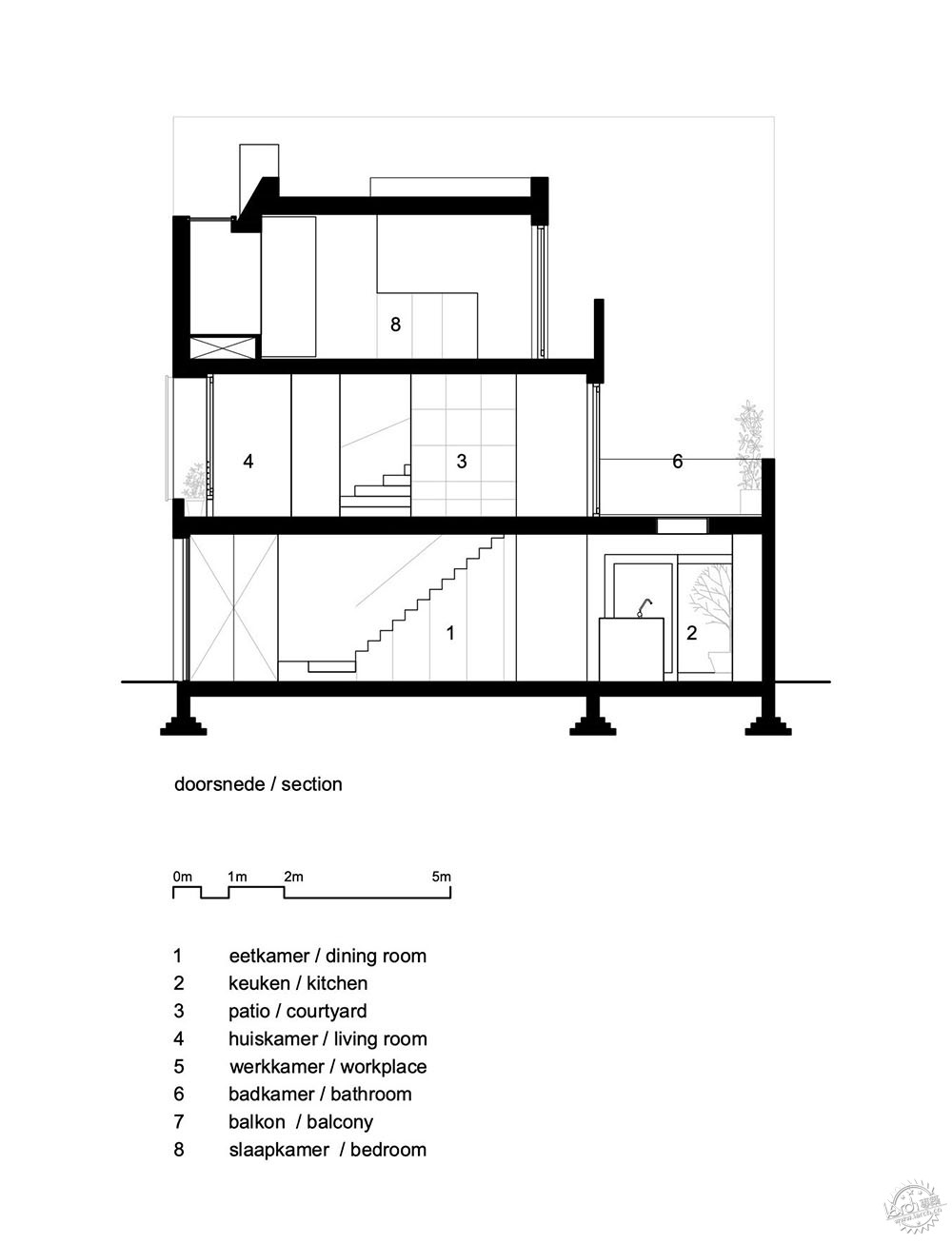
建筑设计:Zecc Architecten
地点:荷兰 乌得勒支
类型:住宅/翻新
面积:95 m2
项目时间:2020年
摄影:Stijnstijl Fotografie
项目团队:Marnix van der Meer, Roy van Maarseveen
Houses, Renovation•Utrecht, The Netherlands
Architects: Zecc Architecten
Area: 95 m2
Year: 2020
Photographs: Stijnstijl Fotografie
Project Team: Marnix van der Meer, Roy van Maarseveen
City: Utrecht
Country: The Netherlands
|
|
