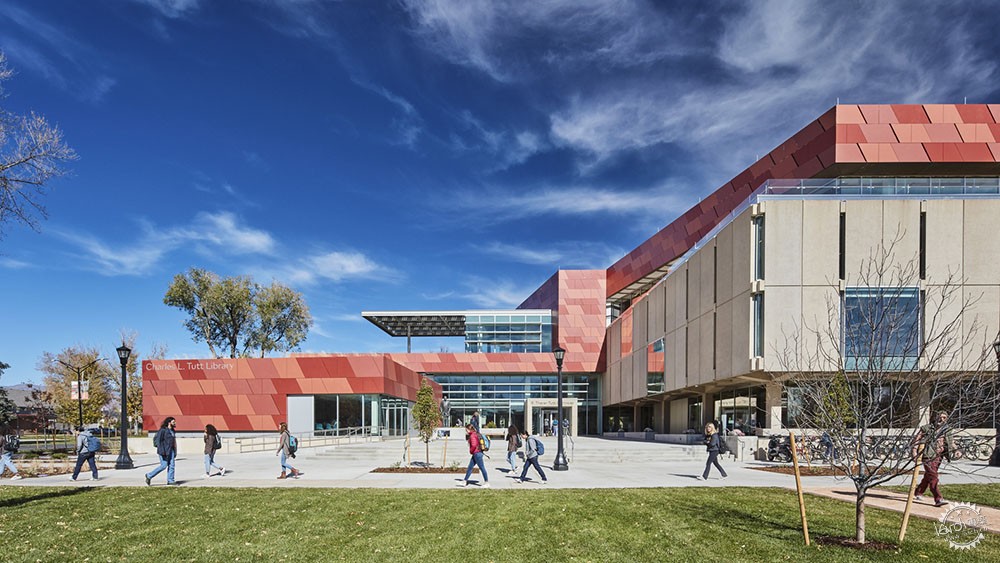
Colorado College Tutt Library Expansion & Transformation / Pfeiffer
由专筑网小R编译
来自建筑事务所的描述:该项目的翻新和扩建遵循了2008年科罗拉多大学长期发展规划(LRDP)以及校园发展一期规划准则。建筑师关注空间的开放性,以及内外空间的协调和过渡,满足各项活动的灵活特征,并且促进了社会的融合。
Text description provided by the architects. The renovation and addition followed the planning principles and recommendations established in the 2008 Colorado College Long Range Development Plan (LRDP) and Phase I of new campus development. Attention to open space, the transition between interior and exterior spaces, flexibility of space to support a variety of activities, and integration of programmed spaces encouraging social and intellectual interaction is addressed in the project.

建筑师需要在西侧设计一座全新的大型建筑,在东侧设计一座小型建筑,然后在现有建筑上进行4层的扩建,并且进行空间的翻新,让建筑能够满足规划发展的要求。除此之外,项目的另一个要求是在2020年完成学校的碳中和目标,这座翻新后的建筑将成为美国最大的大学图书馆,其面积为94000平方英尺(约8732.9平方米),并且为零能耗建筑。
The project scope included a new, large addition to the west, a minor addition to the east, and a new fourth floor added on top of the existing building, along with renovations to bring the building up to codea complete renovation of the existing facility. A critical aspect of the design was achieving the College’s goal of carbon neutrality by 2020, making the renovated facility the nation’s current largest (94,000 sf) academic library designed for net-zero energy
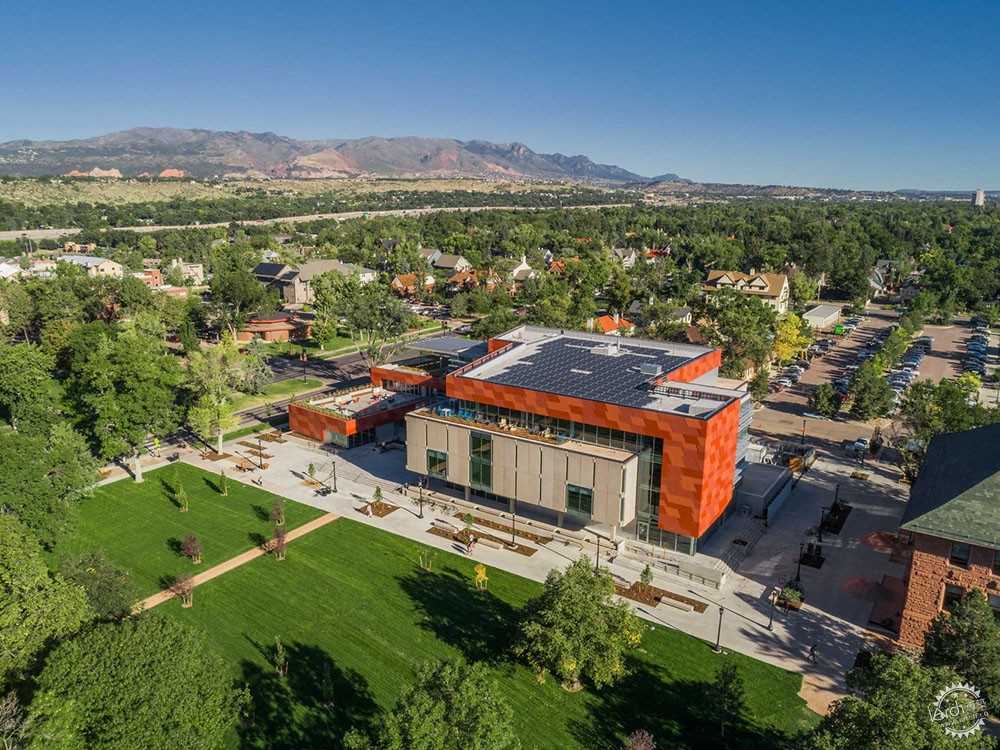
建筑师的工作起始于项目的确认和概念的设计,这能够大大提升空间的功能性。图书馆项目最初由Walter Netsch设计于1961年,并且在上世纪80年代进行了扩建,项目的设计表达了图书馆不断发展的特质以及学校的价值理念,构成正式与非正式空间并存的场所,把整个社区融合在一起。80年代的扩建部分Tutt South一直延伸到Palmer Quad,在修复之后,这个部分被拆除,这能够很好地帮助整个空间恢复到原有的平面形态中,强调了整体的重要性和融合性。
Our work began with program confirmation and concept design, which helped establish the vision for the enhanced facility, which was originally designed by Walter Netsch in 1961, and expanded in the 1980’s. The design reflects the changing nature of the Library and the values of the College, providing formal and informal spaces to bring the community together. Upon completion of the renovations and additions, Tutt South, the 1980’s addition which expanded to the South into Palmer Quad, was demolished. This helped return the quad to its original plan, strengthening its importance and integrity.
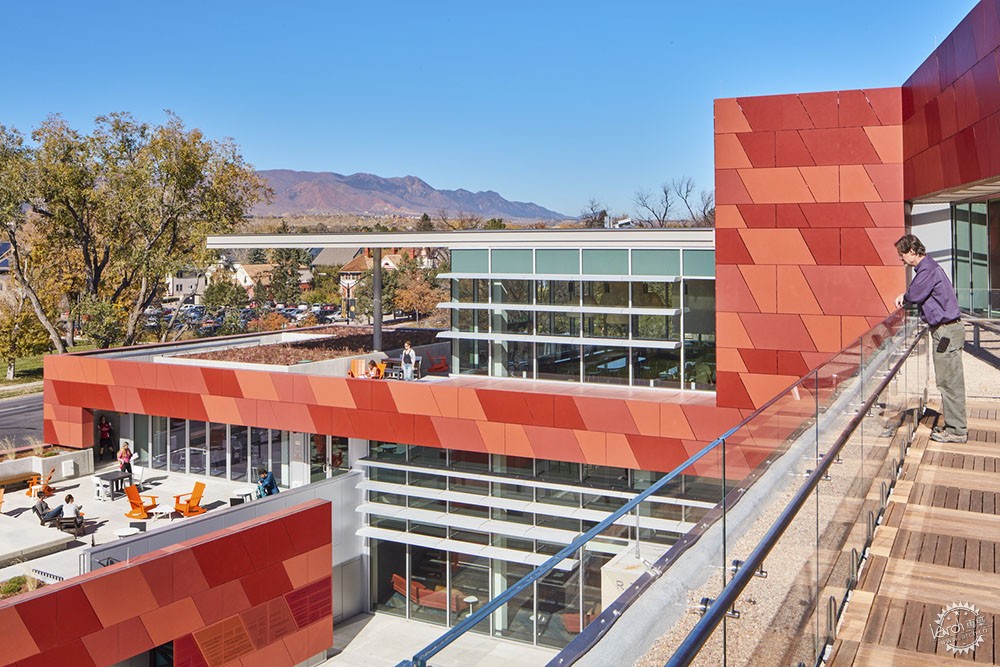
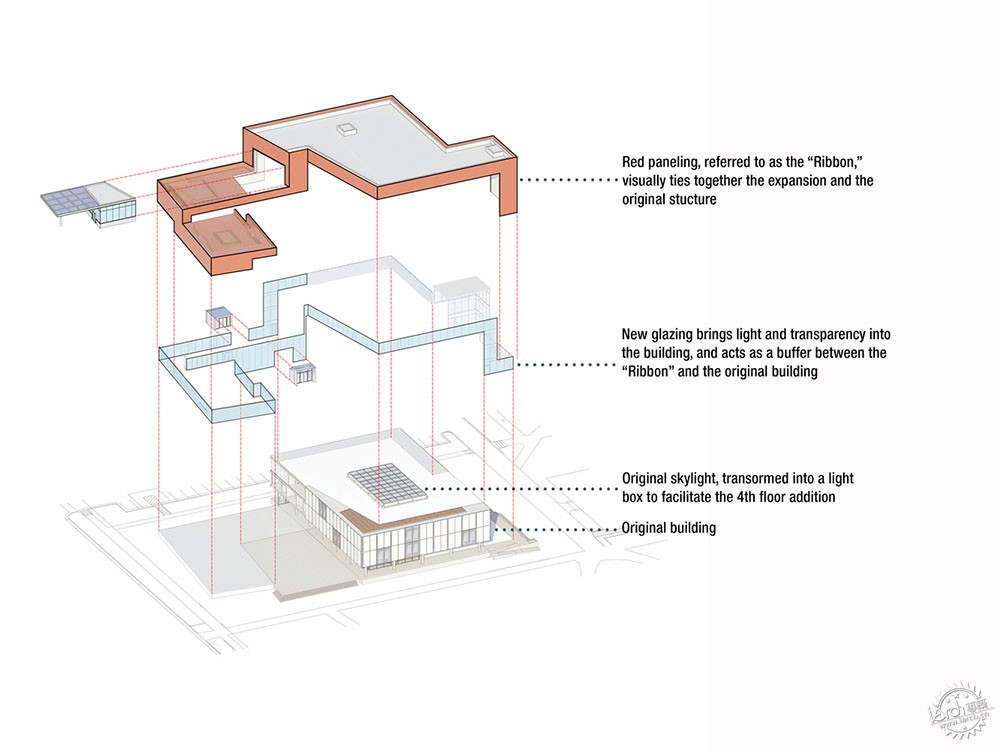
这个改造项目完全改变了建筑与校园的关心,全新的入口、遮蔽的院落,以及三个全新的外部空间。精致的体量和开窗给使用者带来了宽阔的视野,改变了原有建筑的视线焦点。建筑的外部覆层和红色面板构成了场地上的背景,这参考了红色砂岩,使其和现有建筑产生联系。
This transformative project completely alters the building’s relationship to the campus, with new entries, a sheltered courtyard, and three new exterior spaces. Careful massing and strategically placed windows afford expansive views to Pikes Peak, reversing the building’s formerly inward focus. A visual reference to the geographic context is made the exterior cladding with red panels—referencing the locally mined red sandstone—that define the addition and connect it to the existing building.
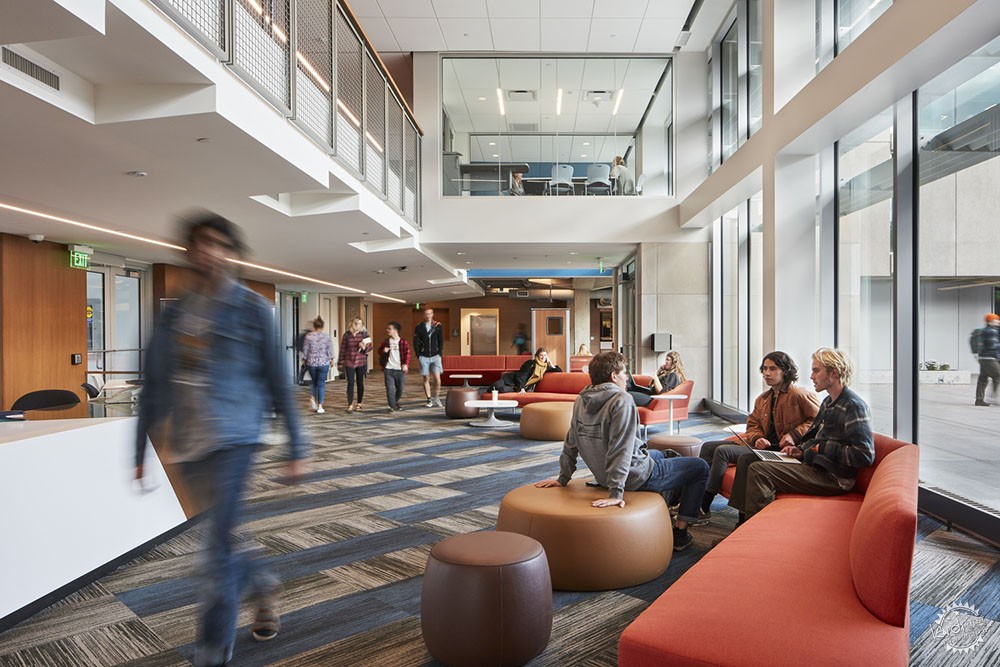
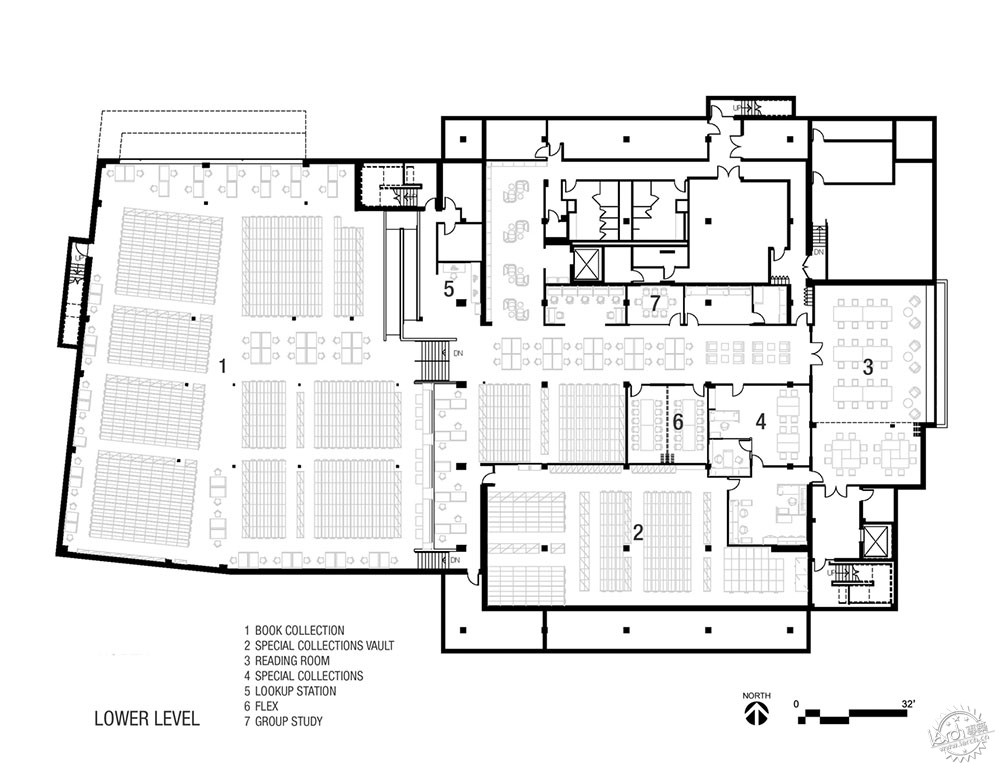
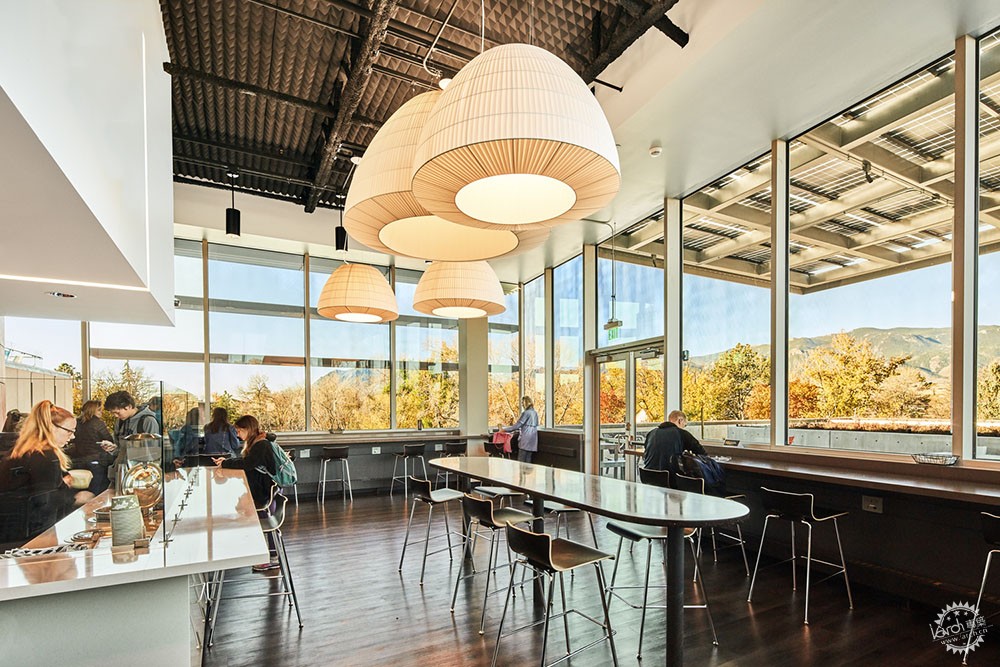
图书馆的服务和资源通过包含实验教室在内的学术功能和学习空间得以强调,这些空间能够灵活地敞开,适合团队的学习和研究工作。建筑师通过改造,使得空间的座位数量增加了2倍,全新的空间和服务支持数字体系,其中包含GIS实验室、技术沙盒、数据可视化组件,以及大型室内外活动。
LThe library services and resources are augmented with academic programs and instructional spaces—including an experimental classroom—, that flex into open and group study spaces in the afternoon and evening. The renovation and additioaddition n, ddoubled seating capacity, and new spaces and services supporting digital scholarship, including a GIS Lab, Tech Sandbox, data visualization suite and a large indoor/outdoor event space were created.
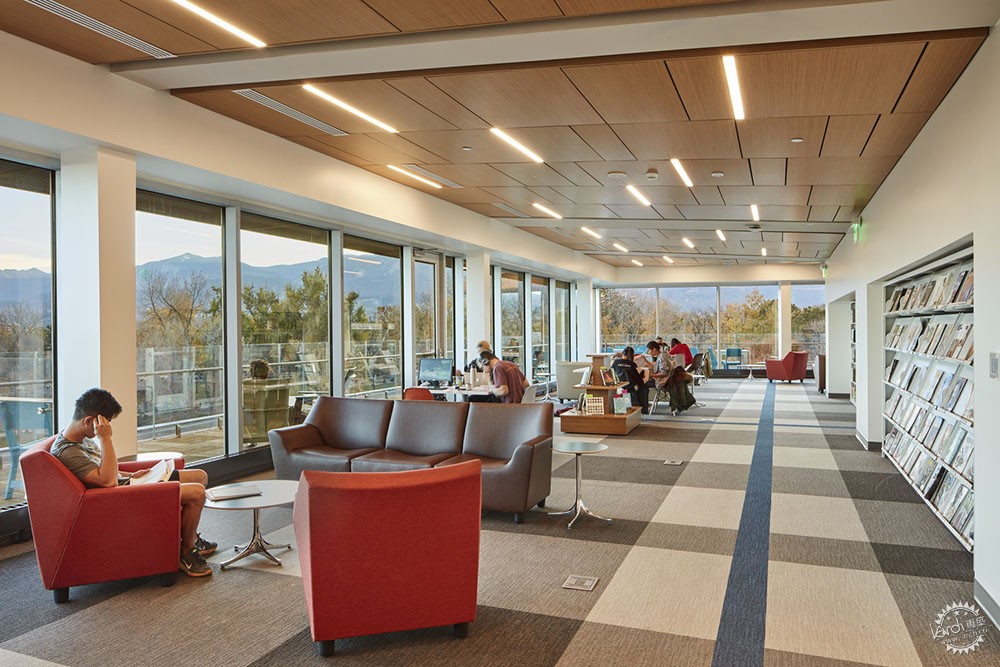
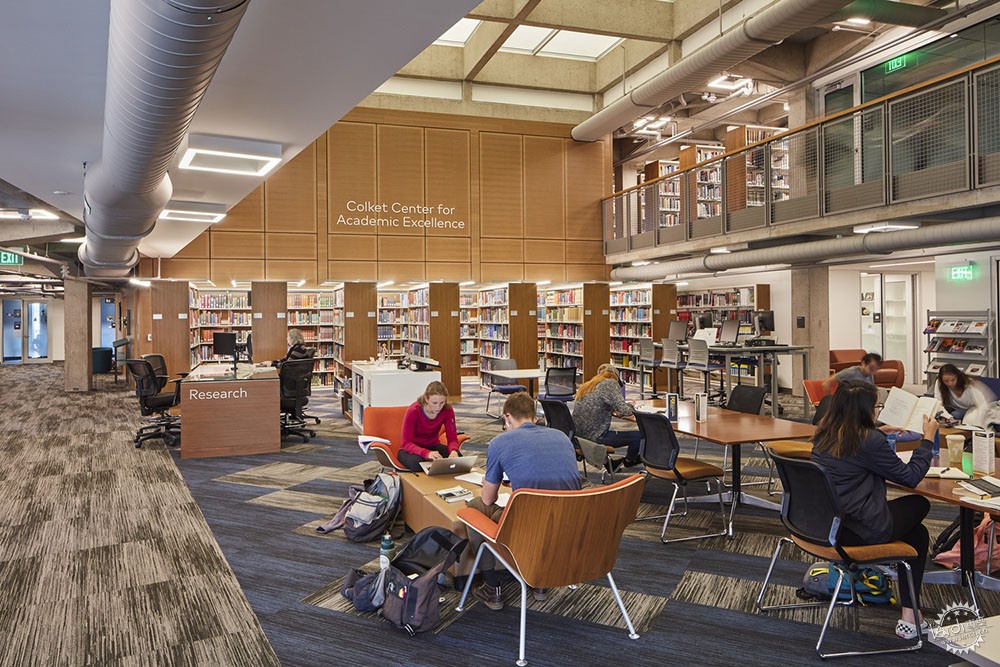
除了图书馆的研究与协作功能,Colket学术中心还包含有定量推理中心、协作中心、首年经验项目中心,以及ESL和论文写作中心。这座建筑还包含有咖啡馆和一系列教学空间,并且设置有灵活地开放座椅区,建筑师通过室内外空间的共同应用,让图书馆的功能不只局限于室内。
Alongside library research assistance, the Colket Center for Academic Excellence includes the Quantitative Reasoning Center, Writing Center, First Year Experience Program, as well as ESL and Thesis Writing Specialists. The building also houses a café and a host of instructional spaces that “flex” into open seating.numerous indoor/outdoor spaces that allow for the academic library experience to move beyond the walls of the building
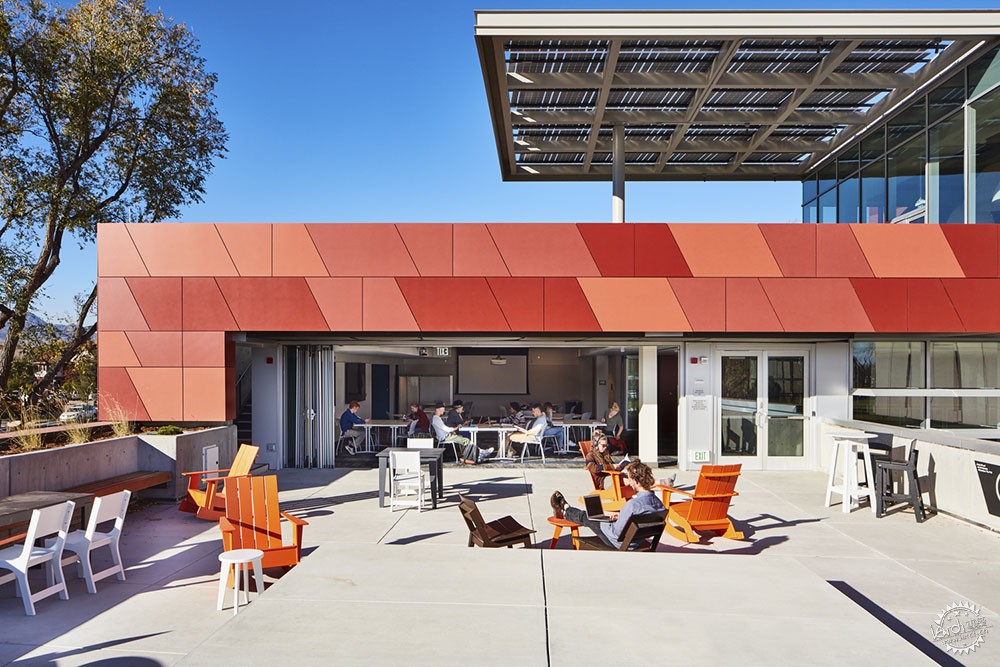
为了满足学院统一的整体规划策略,在这个策略中,一个学科需要进行为期3个半星期的集中学习,同时需要有各项学习资料,大部分的藏品仍然留在了建筑的开放型书架之中,而特殊的藏品而收藏在专用空间里。
To support the college’s unique Block Plan schedule, during which one subject is studied intensively for three and a half weeks and access to materials has to be immediate, most of the general collection remains in the building, accommodated in new, openly accessible compact shelving, while special collections are housed in a specially designed vault.
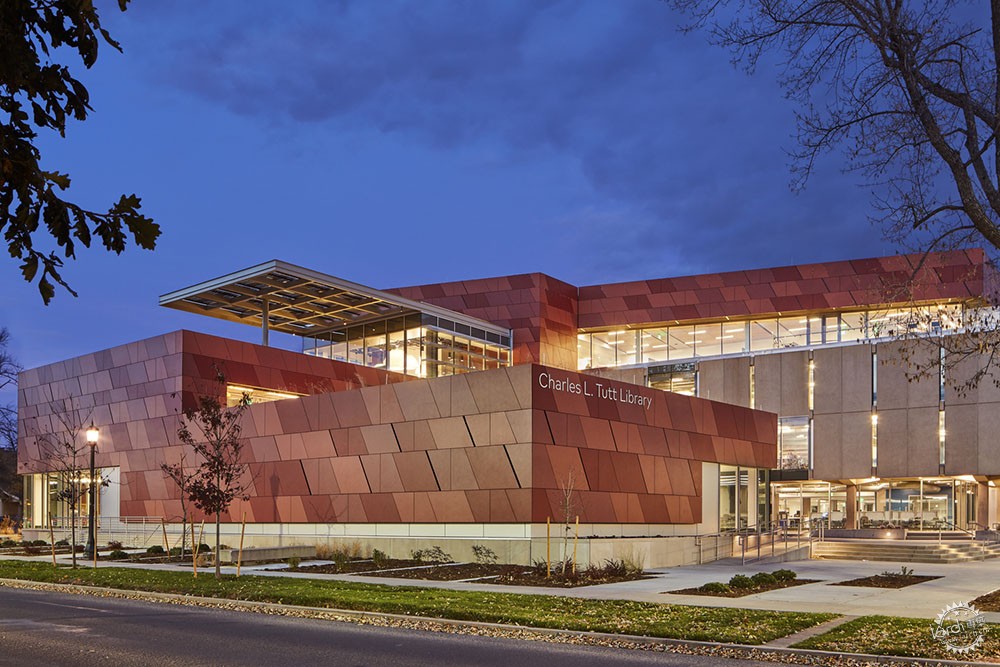
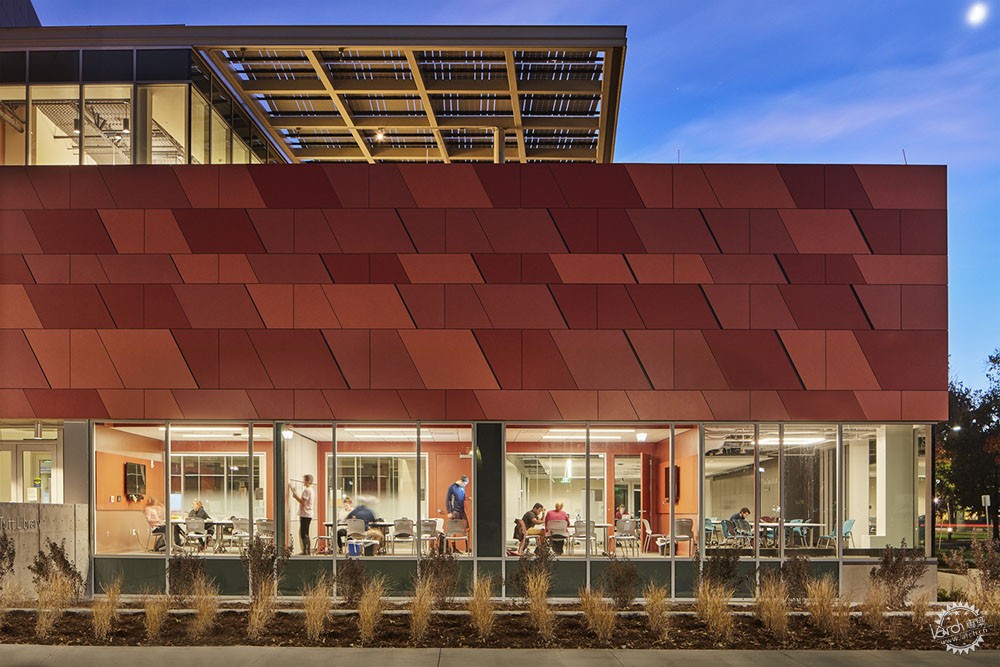
新设计的空间、通道、灯光、一系列座椅设施,以及技术创新使得图书馆有了本质上的飞越,这里也成为了科罗拉多大学以及社区的重要组成部分。
Increased space, access, light, a variety of seating configurations and technological innovations have transformed and reinvigorated Tutt, establishing it as the intellectual heart of the campus and the Colorado College community.
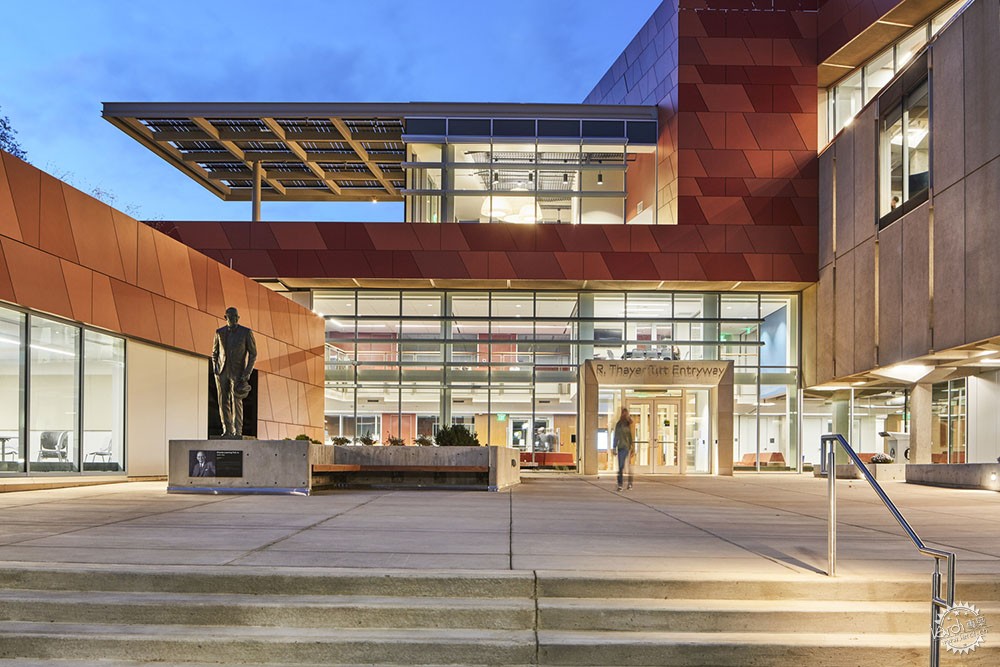
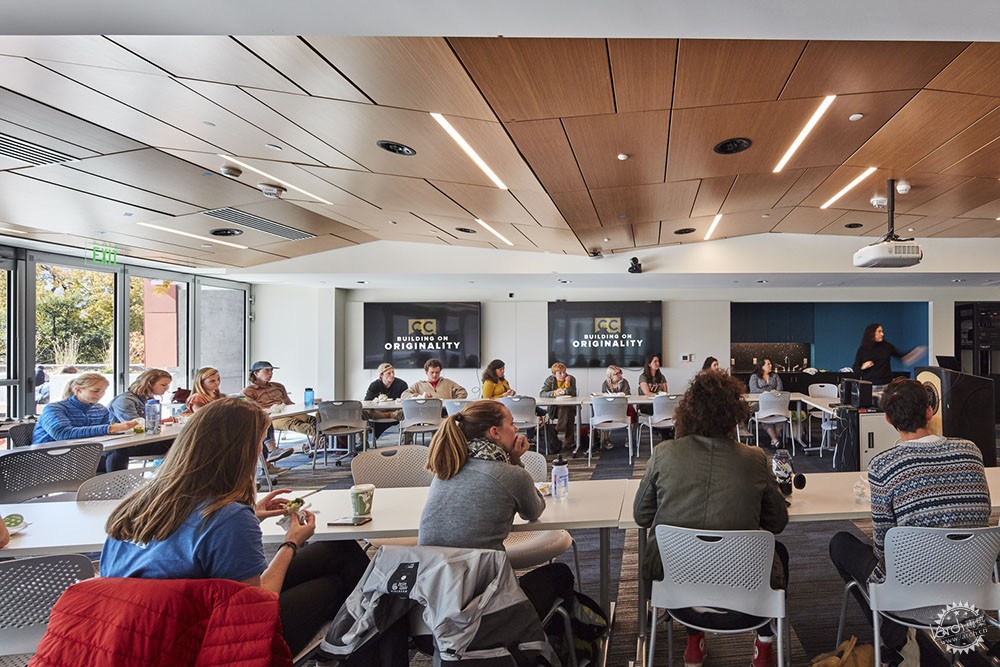
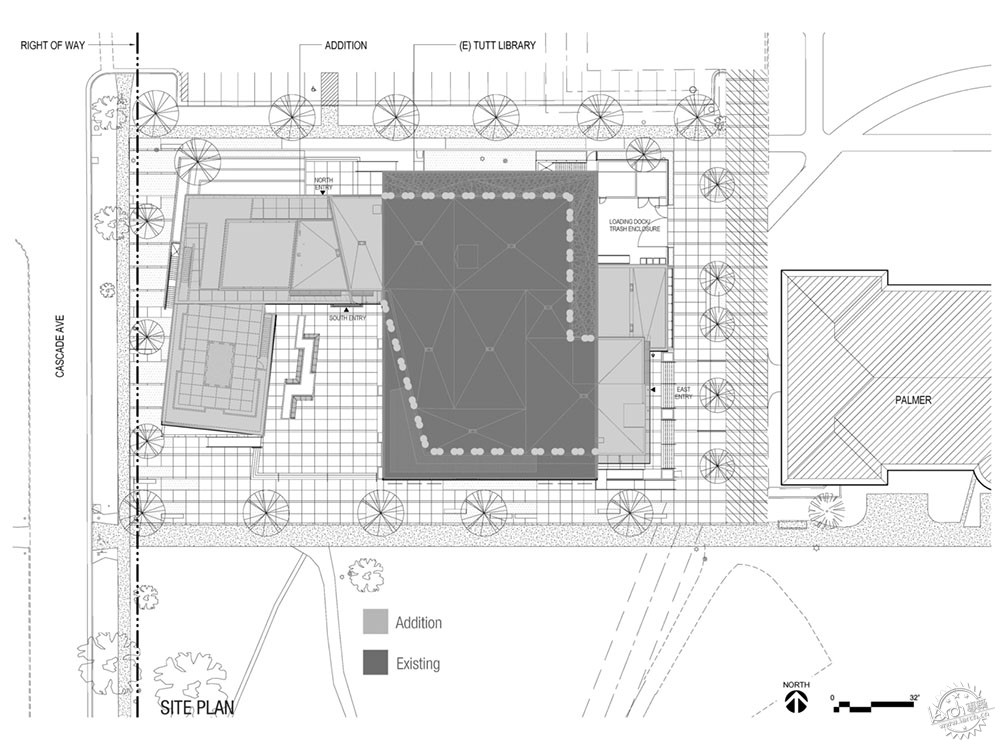
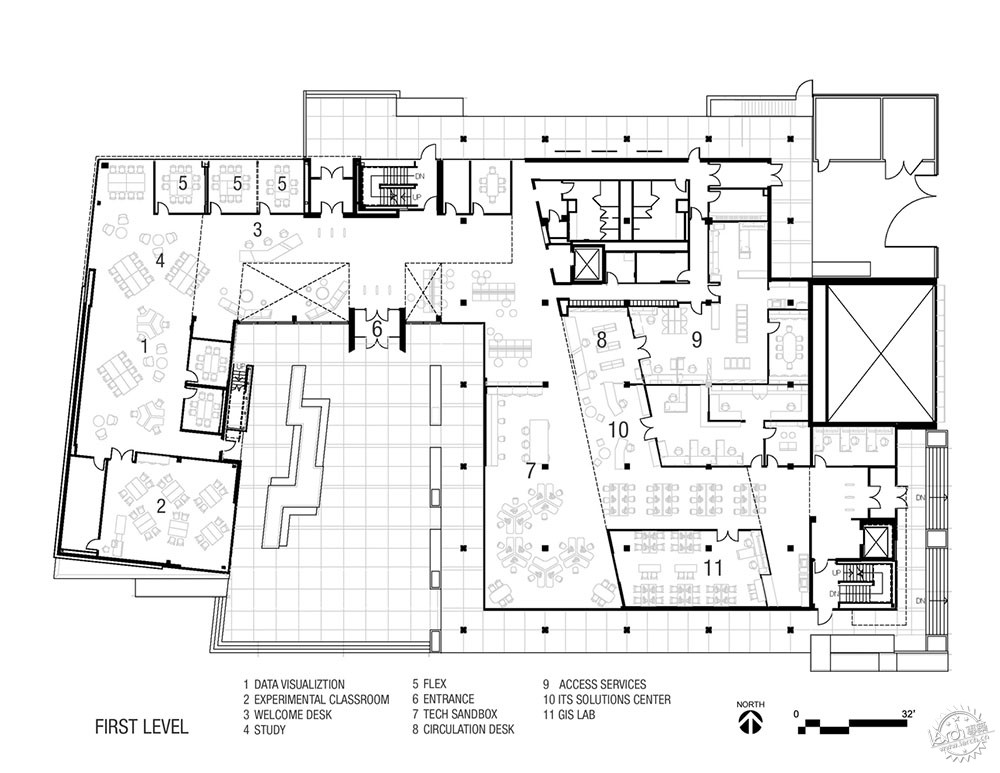
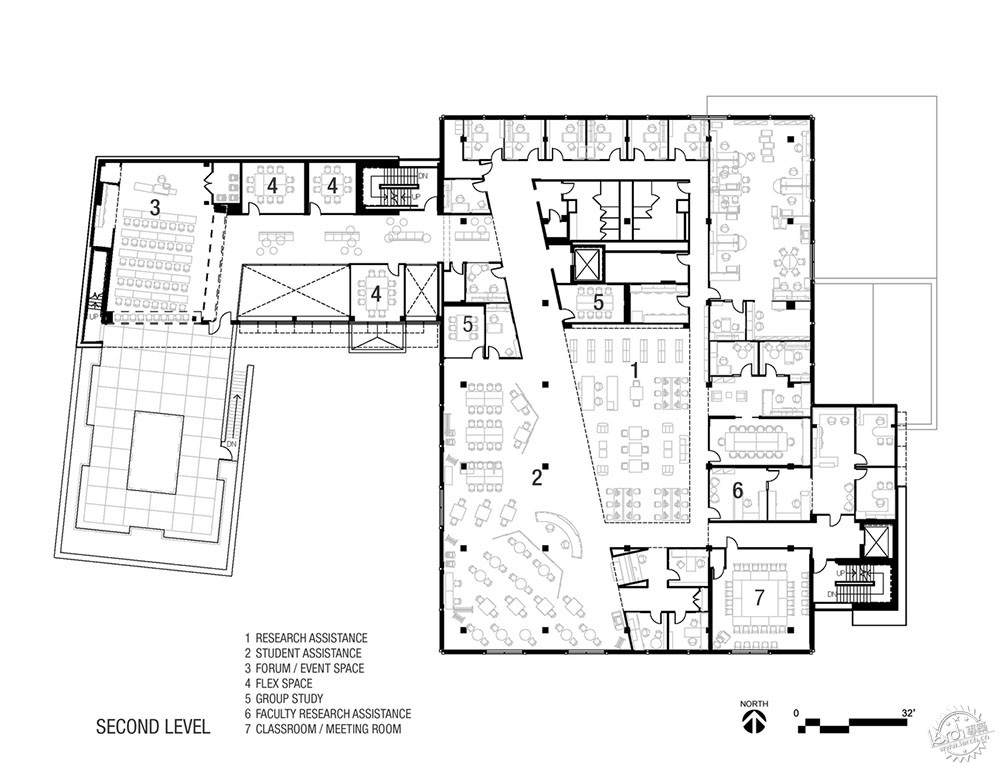
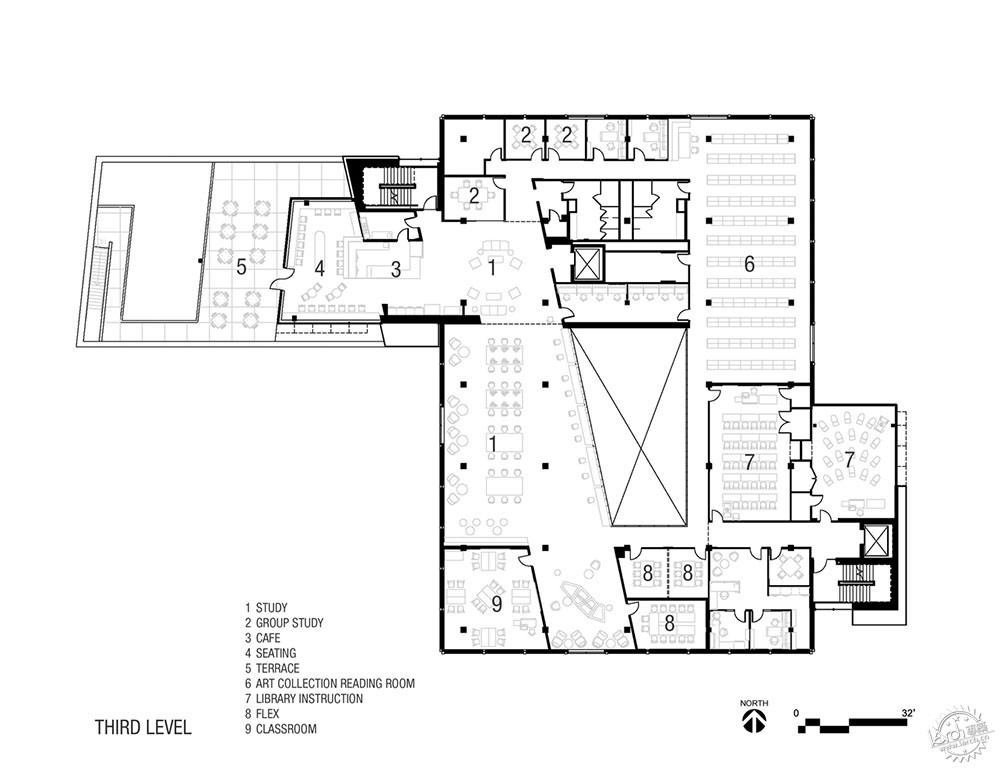
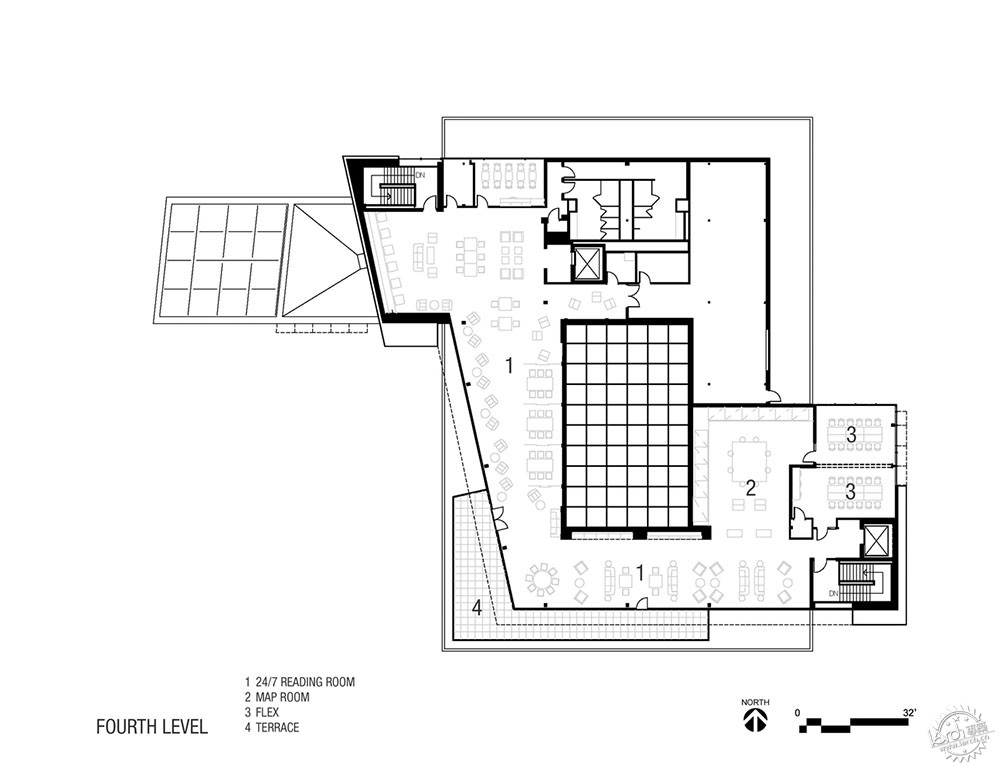
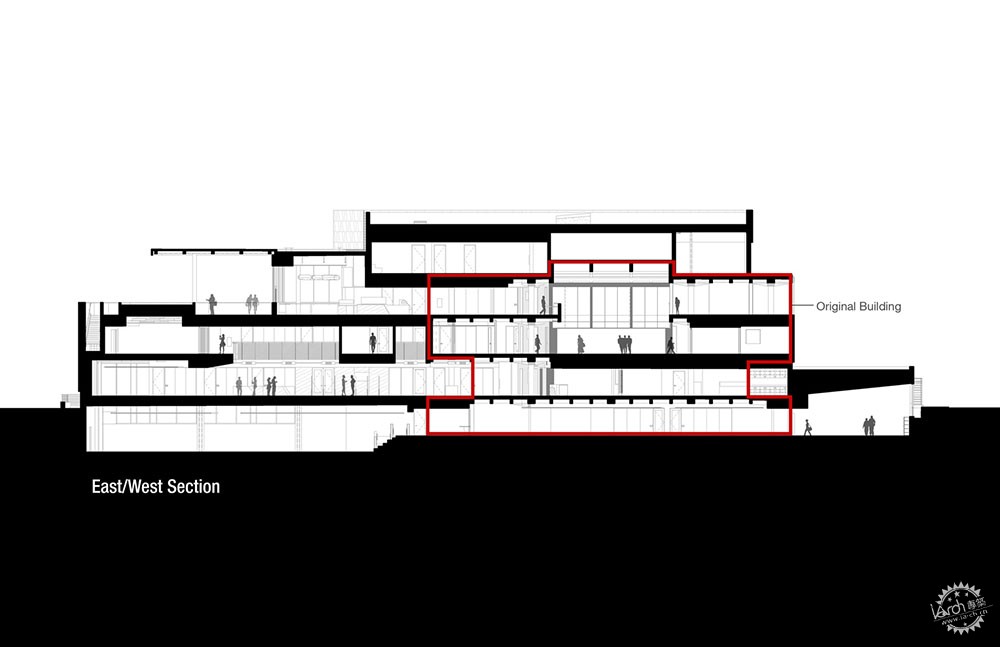
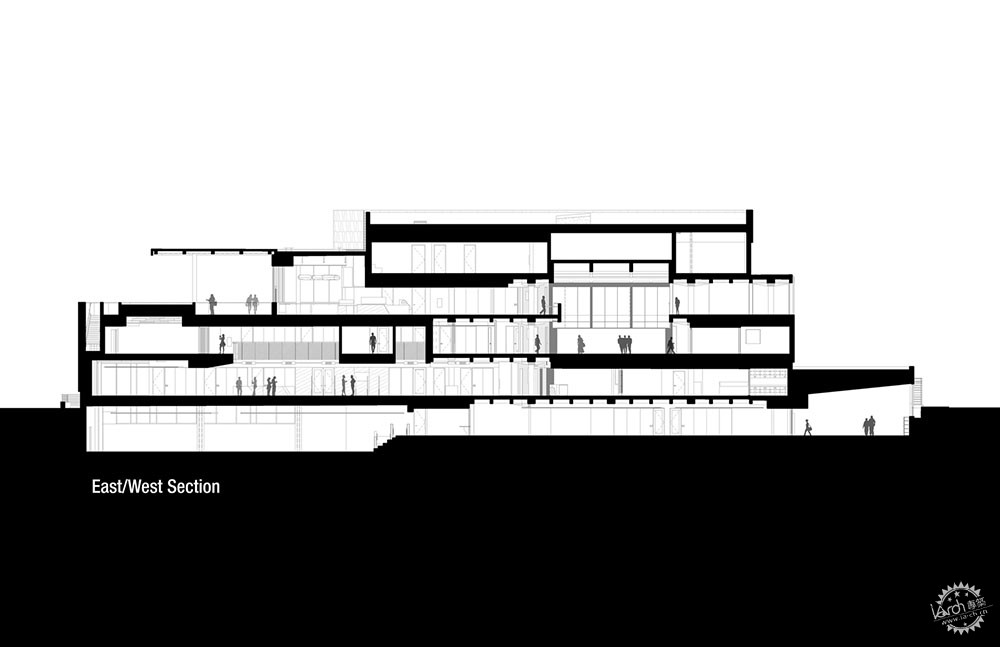
建筑设计:Pfeiffer
类型:大学/修复/可持续
面积:94000 平方英尺(约8732.9平方米)
时间:2017年
摄影:Steve Lerum
制造商:Decoustics, Swisspearl, Bison, Kawneer, Mannington, Rulon International, Shaw, Alucobond, AutoCAD, Live Roff, Midwest Cast Stone, Robert McNeel & Associates, Sonex, Trimble Navigation
主创建筑师:Pfeiffer
设计团队:Stephanie Kingsnorth, AIA, NCARB, LEED AP, Principal-in-Charge Gili Meerovitch, CID, IIDA, LEED AP, Principal, Interiors Natasha Brewer, IIDA, Associate, Interiors Jeremy Brunel, AIA, Project Designer Kevin O’Brien, AIA, Design Principal (former staff) Scott Parker, AIA, Project Architect (former staff)
客户:科罗拉多大学
结构工程:HCDA Engineering
Mep工程:Farris Engineering
土木工程:Classic Consulting Engineers & Surveyors, LLC
景观设计:N.E.S. Inc.
图书馆Av/It/声学设计:The Sextant Group
建筑灯光:Kaplan Gehring McCarroll (KGM)
城市:科罗拉多斯普林斯
国家:美国
UNIVERSITY, RENOVATION, SUSTAINABILITY
COLORADO SPRINGS, UNITED STATES
Architects: Pfeiffer
Area: 94000 ft2
Year: 2017
Photographs: Steve Lerum
Manufacturers: Decoustics, Swisspearl, Bison, Kawneer, Mannington, Rulon International, Shaw, Alucobond, AutoCAD, Live Roff, Midwest Cast Stone, Robert McNeel & Associates, Sonex, Trimble Navigation
Lead Architects: Pfeiffer
Design Team: Stephanie Kingsnorth, AIA, NCARB, LEED AP, Principal-in-Charge Gili Meerovitch, CID, IIDA, LEED AP, Principal, Interiors Natasha Brewer, IIDA, Associate, Interiors Jeremy Brunel, AIA, Project Designer Kevin O’Brien, AIA, Design Principal (former staff) Scott Parker, AIA, Project Architect (former staff)
Clients: Colorado College
Structural Engineering: HCDA Engineering
Mep Engineering: Farris Engineering
Civil Engineering: Classic Consulting Engineers & Surveyors, LLC
Landscape: N.E.S. Inc.
Library Av/It/Acoustics: The Sextant Group
Architectural Lighting: Kaplan Gehring McCarroll (KGM)
City: Colorado Springs
Country: United States
|
|
