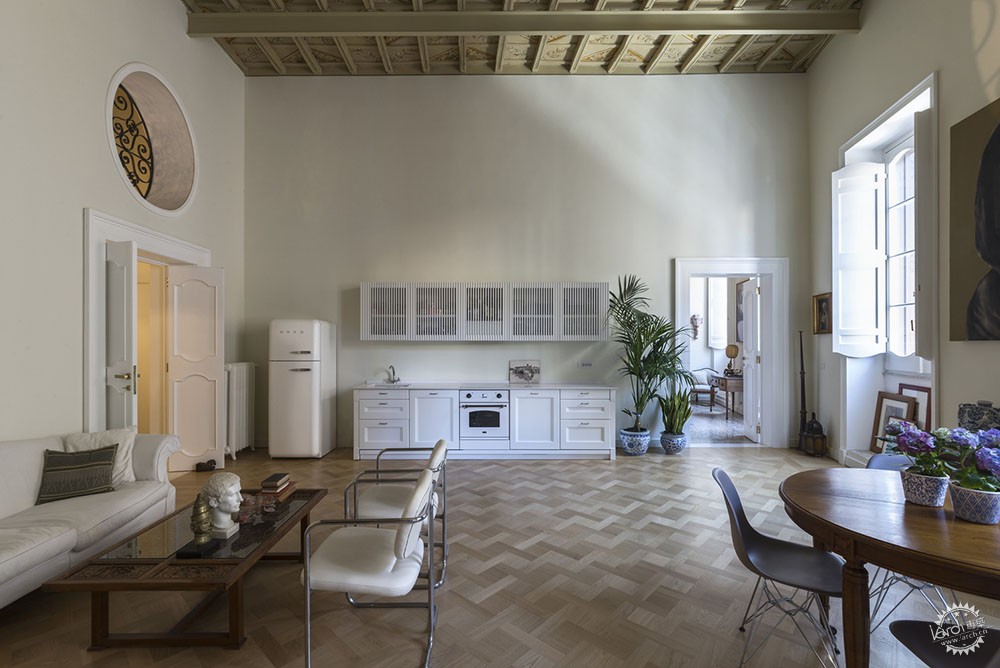
罗马历史城市中心的改造
Renovation in the Historical City Centre of Rome / Davide Marchetti Architetto
由专筑网wwj,小R编译
来自建筑事务所的描述。该公寓位于罗马历史中心Rione Regola,距离法尔内塞宫(Palazzo Farnese)和纳沃纳广场(Piazza Navona)只有几步之遥。建筑占地约120平方米,由于近150年来对内墙布局的大量改动,空间不再具有原始的特征。该公寓以前被用作办公室,该项目将重点放在翻新和修复上,现已将其改造为私人住宅。
Text description provided by the architects. The apartment is located in the historic center of Rome, in the Rione Regola, a few steps from Palazzo Farnese and Piazza Navona. With an area of about 120 square meters, the space showed a character that was no longer original due to the numerous internal wall layout alterations done in the last 150 years. The project then focused on the restoration and refurbishment of the apartment that was previously used as an office, now to be transformed into a private residence.
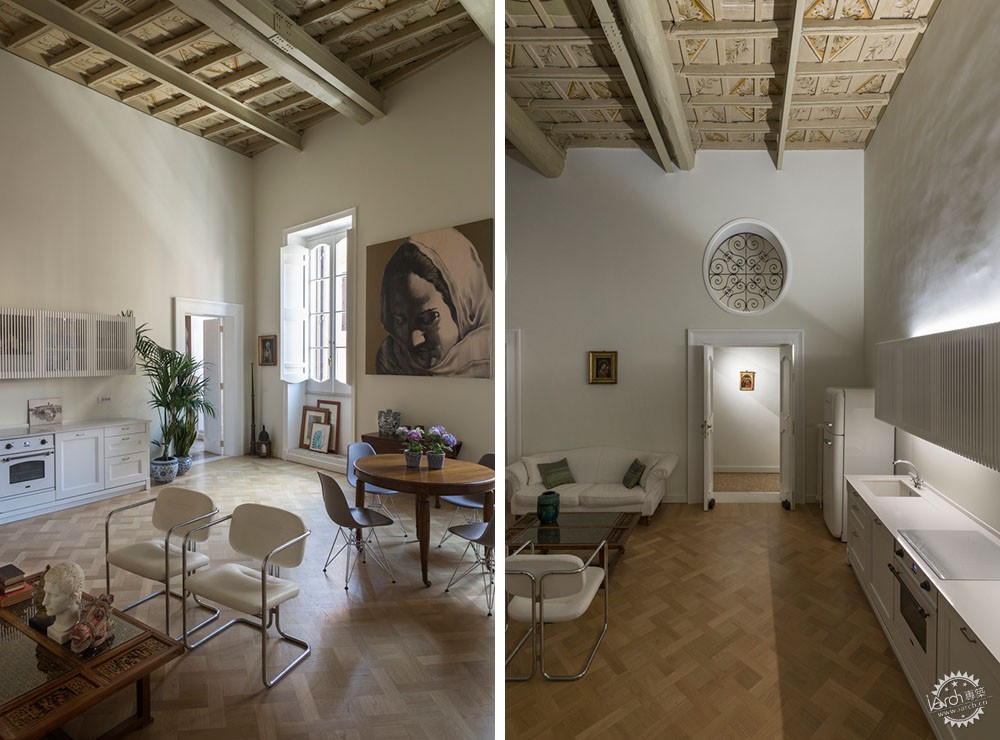
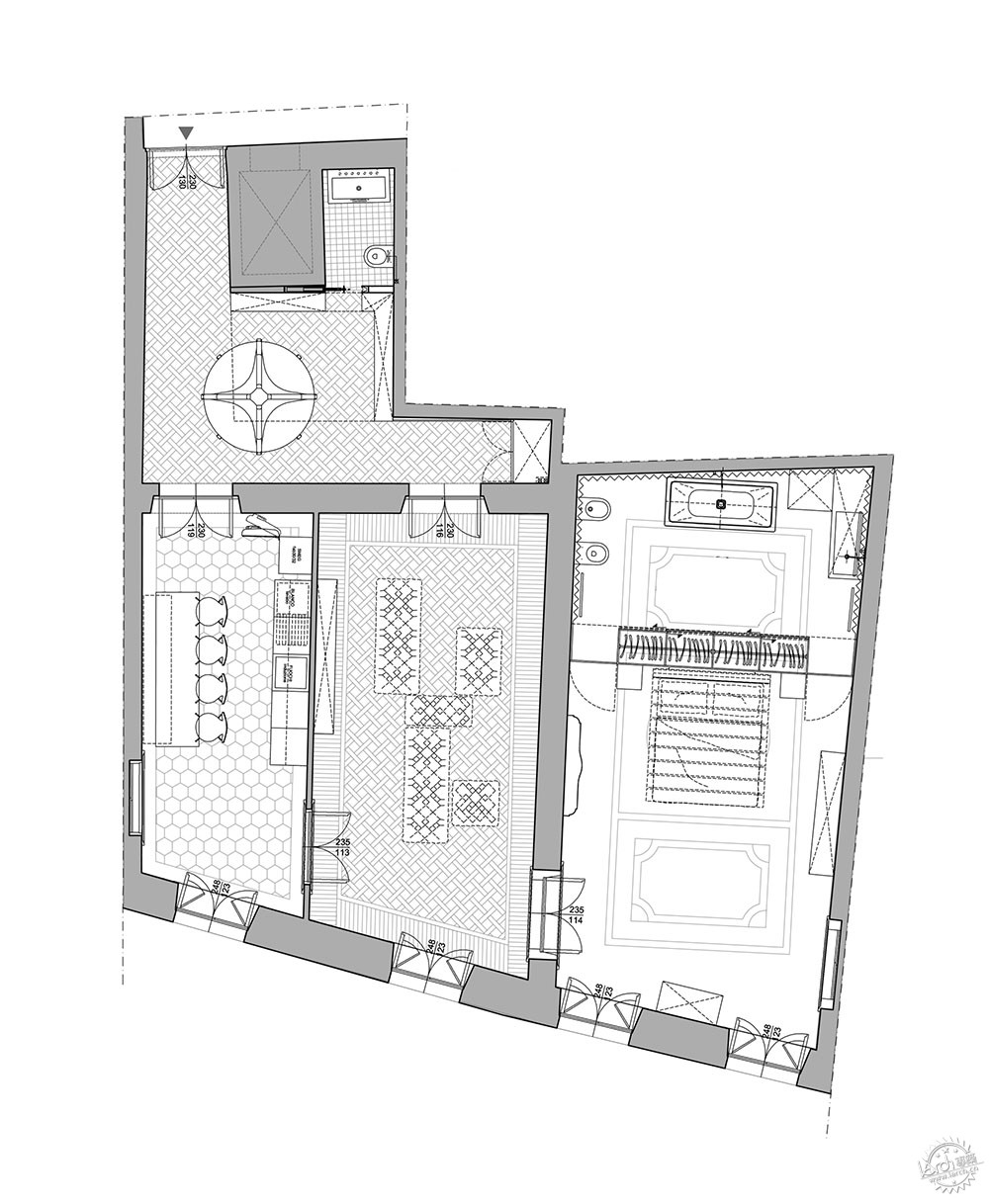
首先,应客户要求将公寓恢复古老的平面布局,但同时对其进行现代化装饰,因此要重新调整不规则和不平坦的空间,以适应将来的用途。通过研究和观察时代的印迹,如十八到十九世纪的天花板和墙壁装饰,并插入建筑与家具的元素创造与过去全新的对话,从而满足客户的要求。
The first need was to readjust the irregular and uneven spaces, unsuitable for the intended future use, following the requests done by the owner to restore the ancient planimetric layout but at the same time give a contemporary look to the location. All this has been achieved through meticulous research and rediscovery of the signs of time, such as the ceilings and wall decorations from the XVIII-XIX century, and through the insertion of architectural and furnishing elements to create a new dialogue with the past.
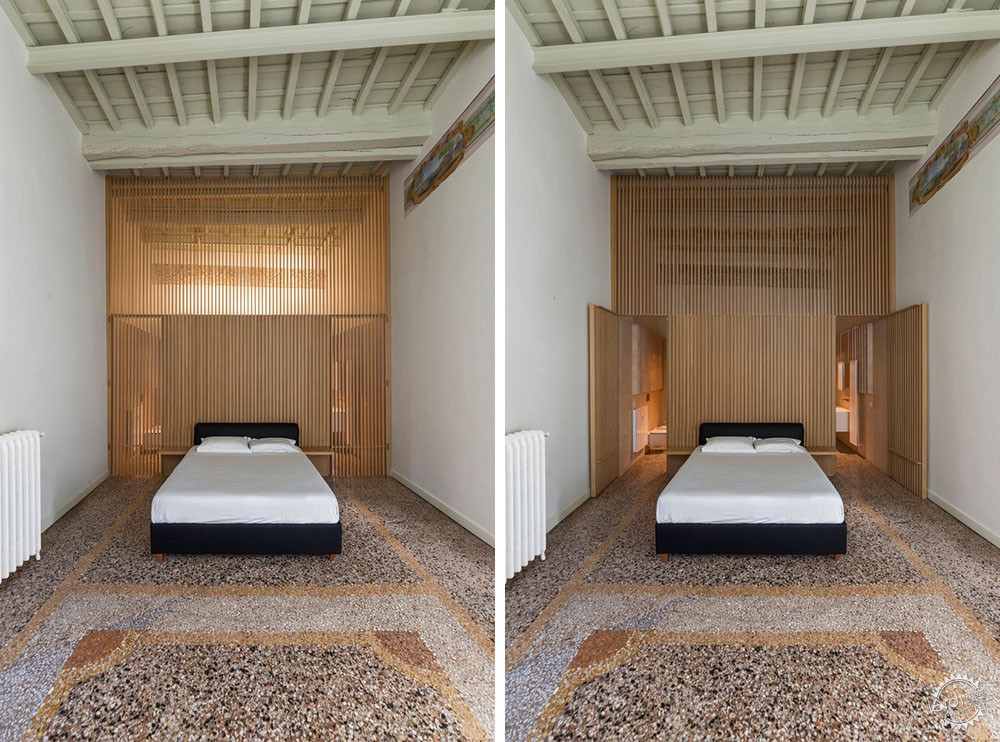
建筑师尝试通过创造一个尽可能开放并朝向大窗户的空间,来接受自然光线。并利用人工照明来展现建筑的历史感,以及主人的私人收藏品。
We then tried to maximize the orientation towards the natural light sources by creating a space as open as possible and directed towards the large window openings. The artificial lighting project was also designed to enhance the revealed history of the building and the family works of art that the owner wanted to exhibit again.
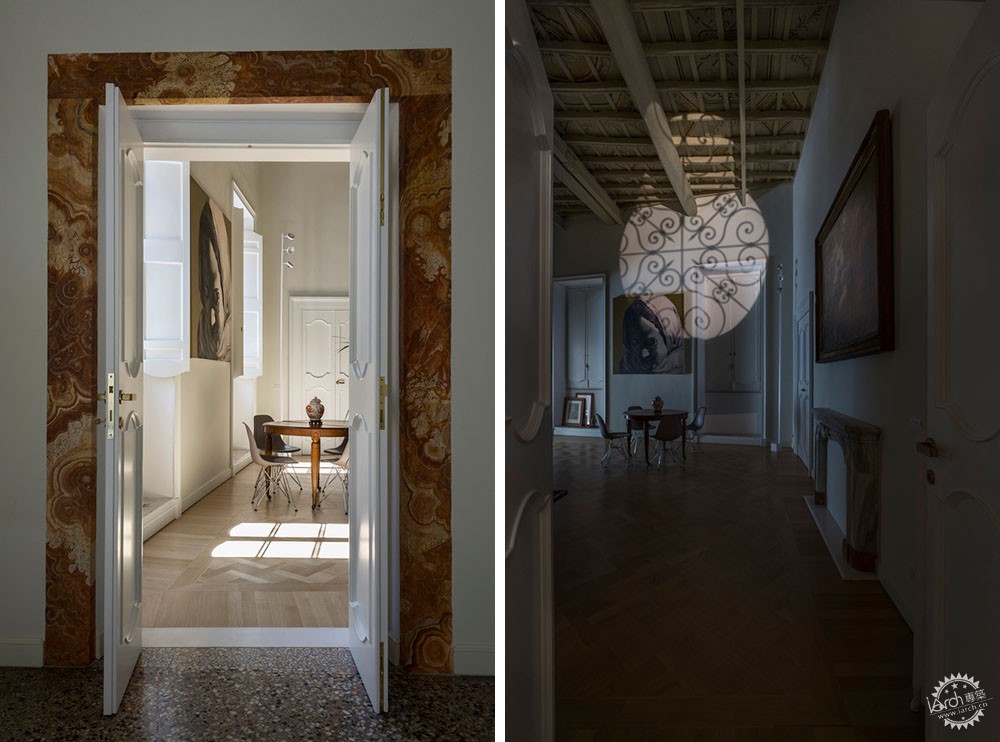
在材料方面,建筑师决定考虑结合罗马传统,恢复历史文化的空间氛围,然后利用创新和非传统的审美语言,特别对细节的关注,融入了现代元素。
As for the materials, we decided to look at the Roman tradition (the travertine walls) and to restore the historical heritage of the place (the Venetian floor, the Roman marmorino), but using an innovative and unconventional aesthetic language, which enhances the combination with the modern, with particular attention to detail.
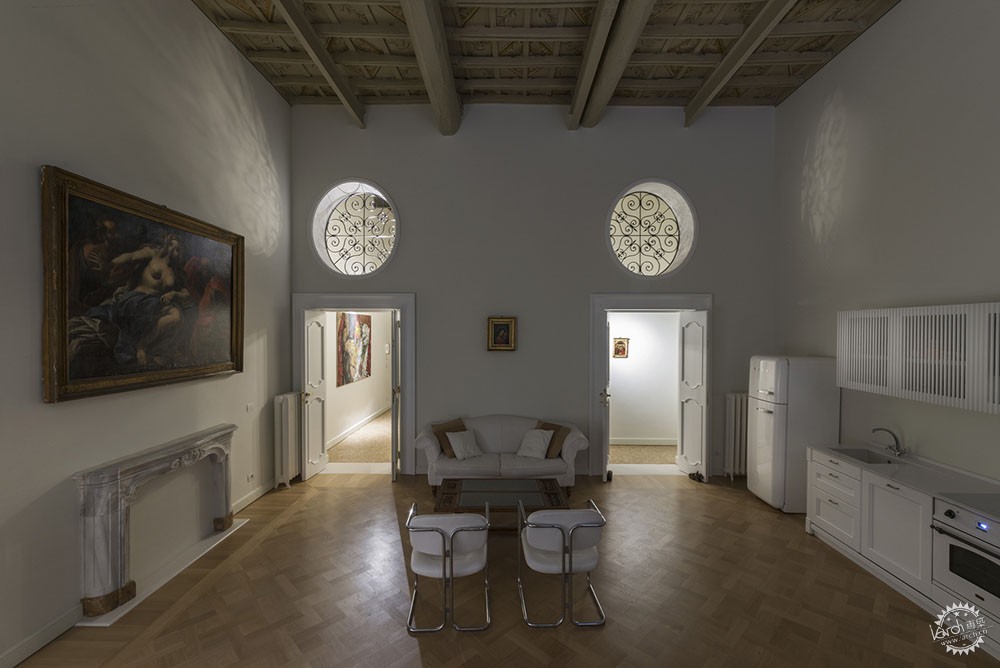
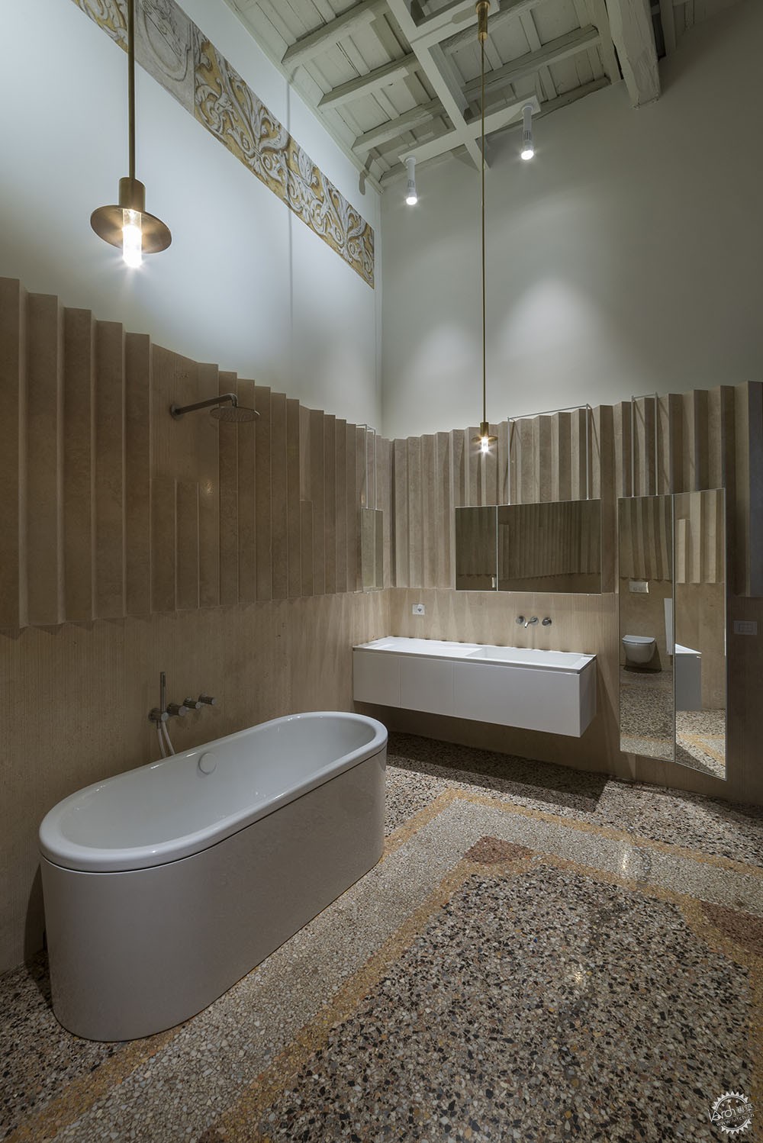
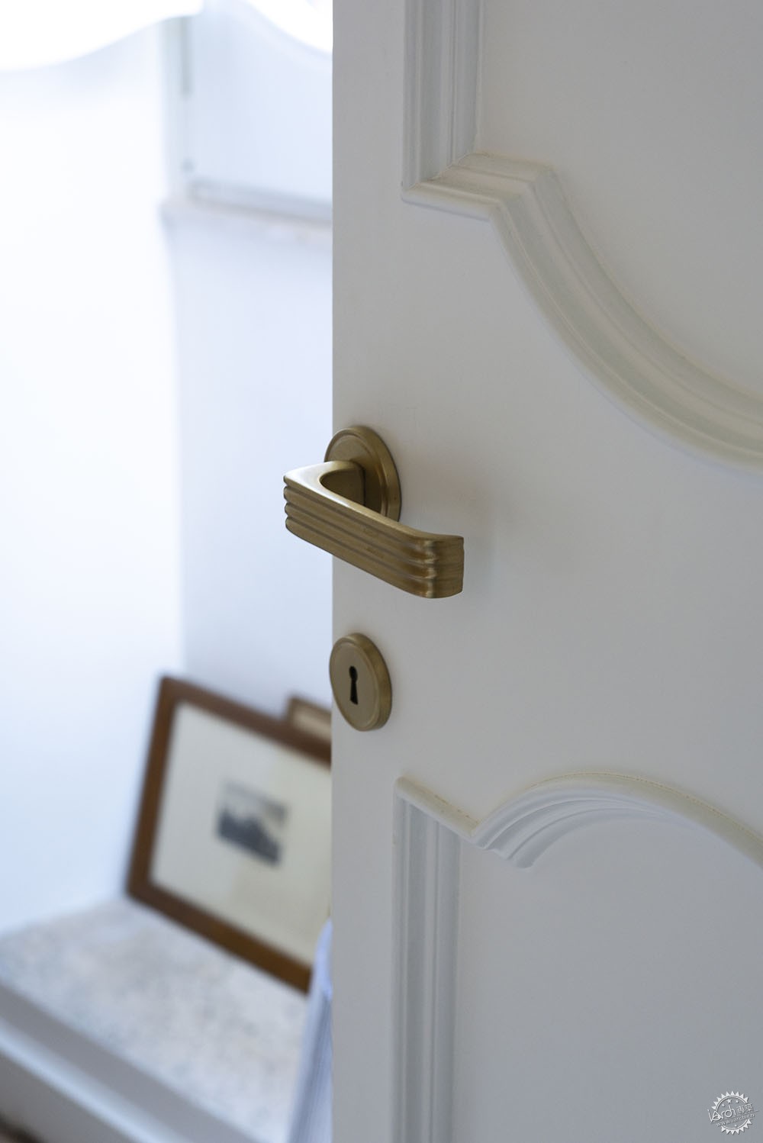
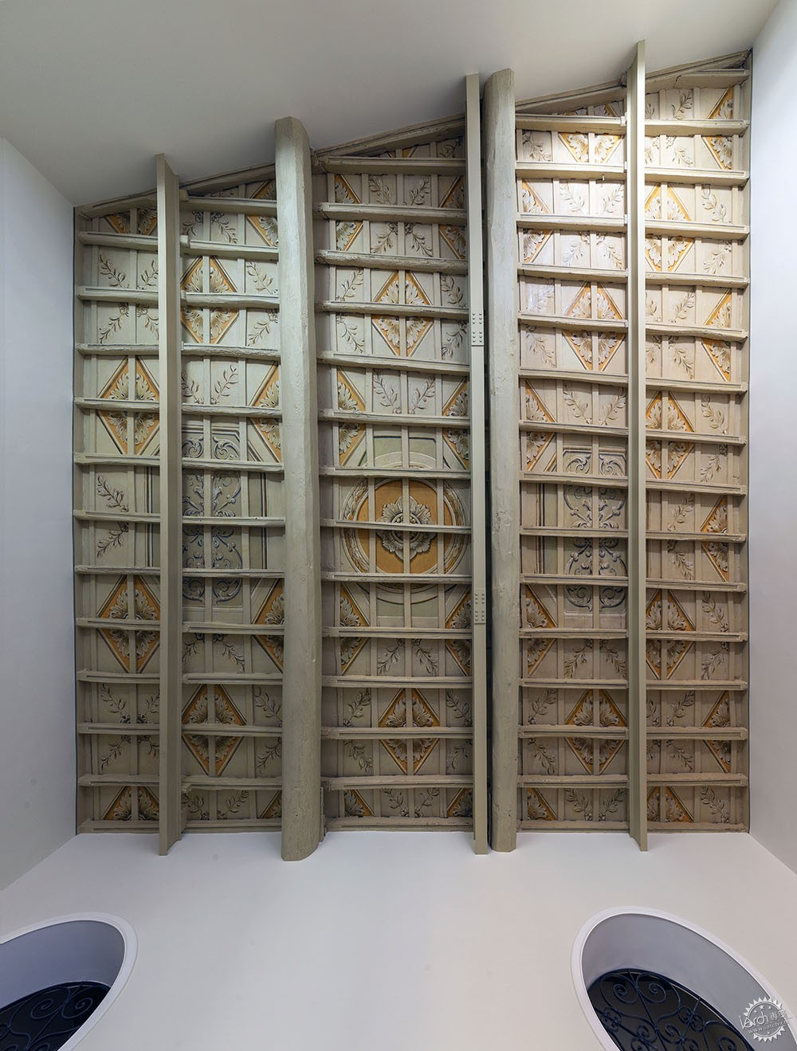
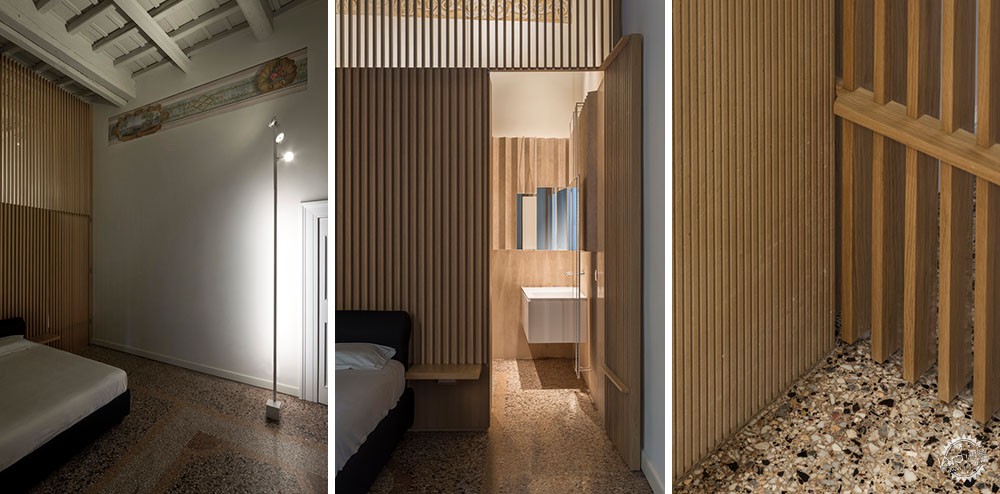
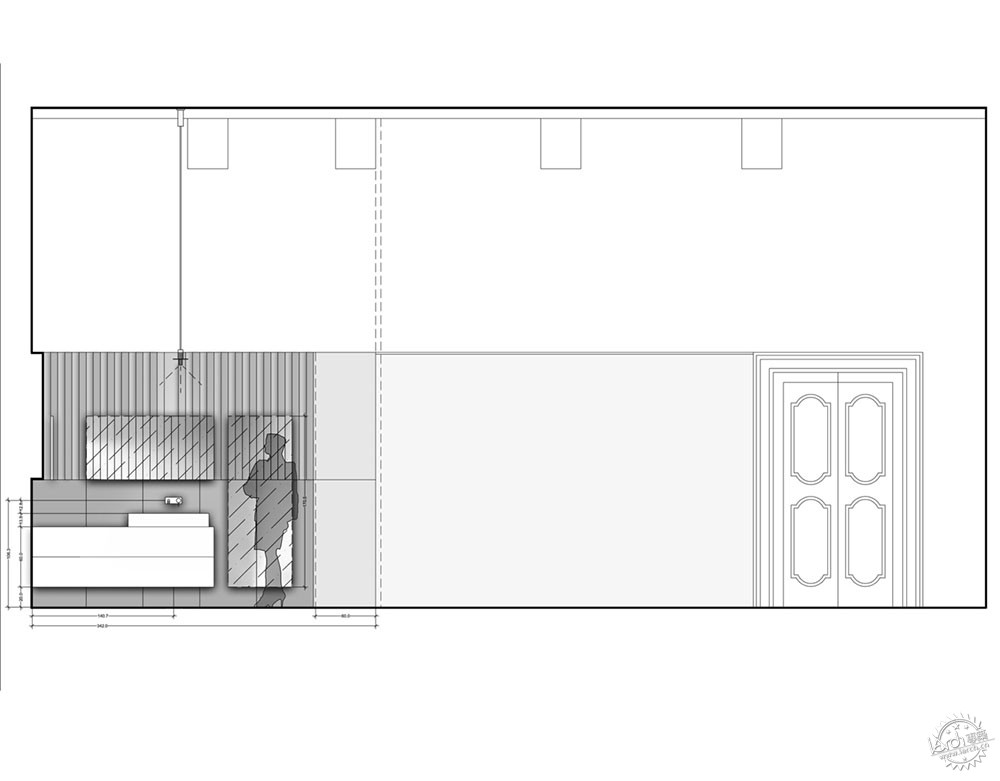
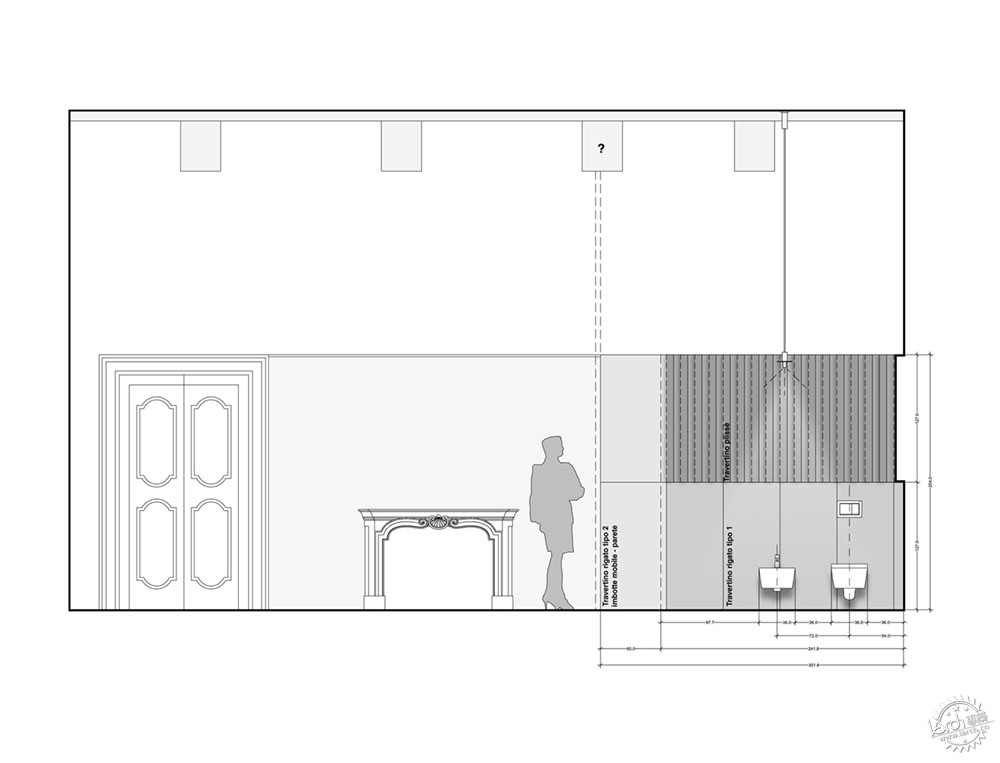
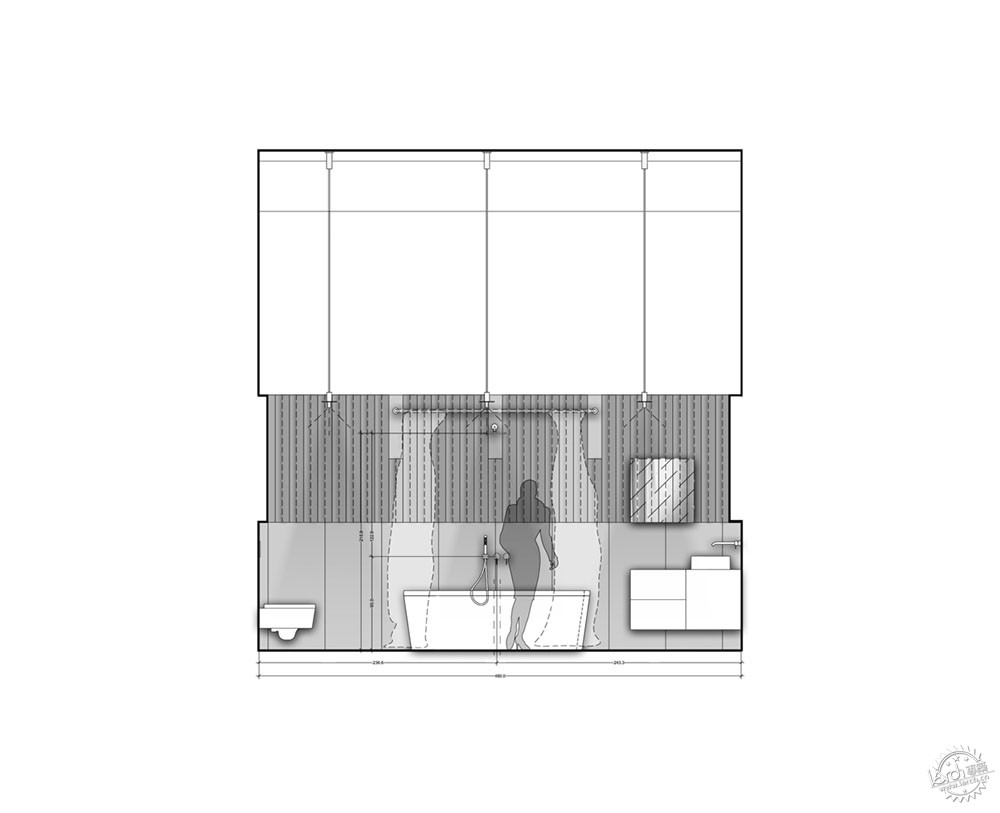
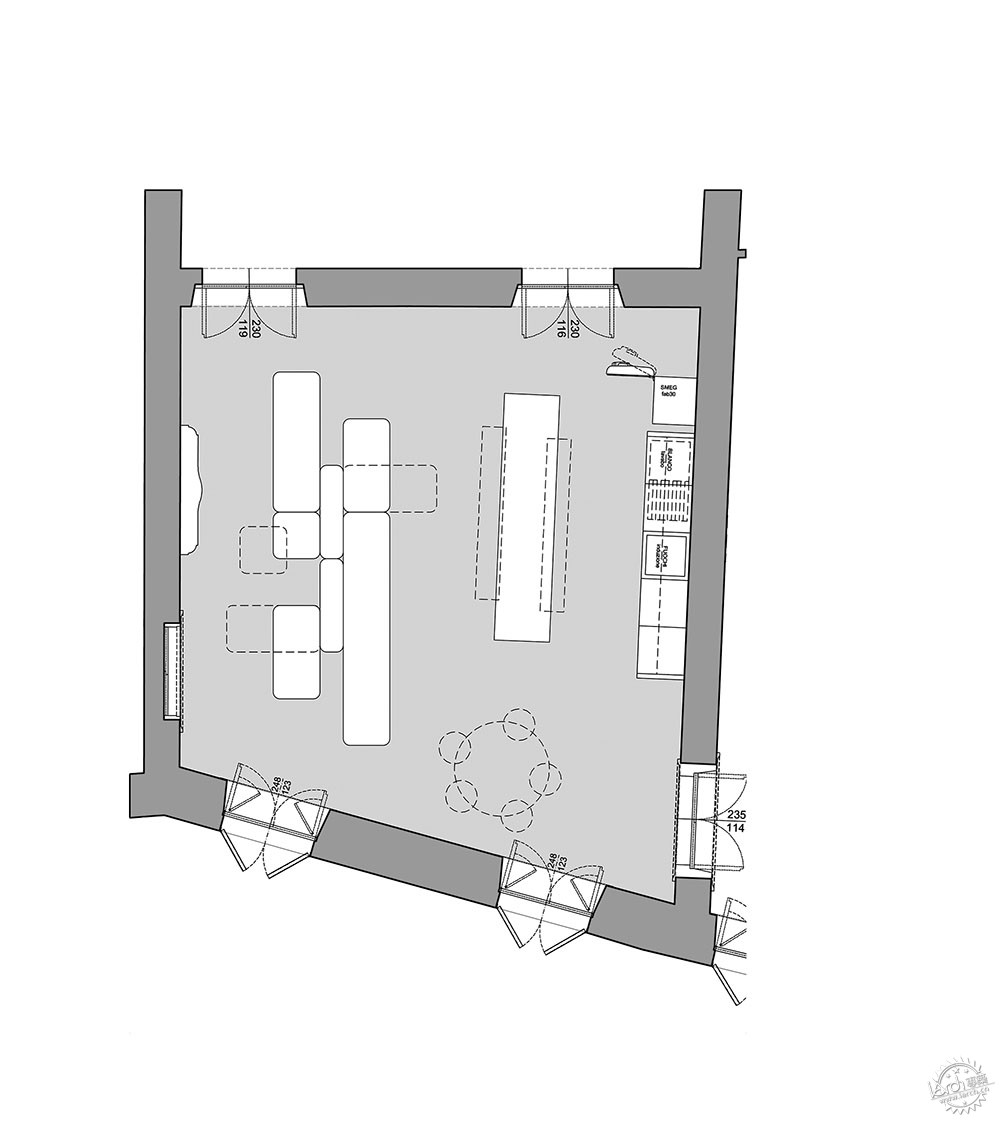
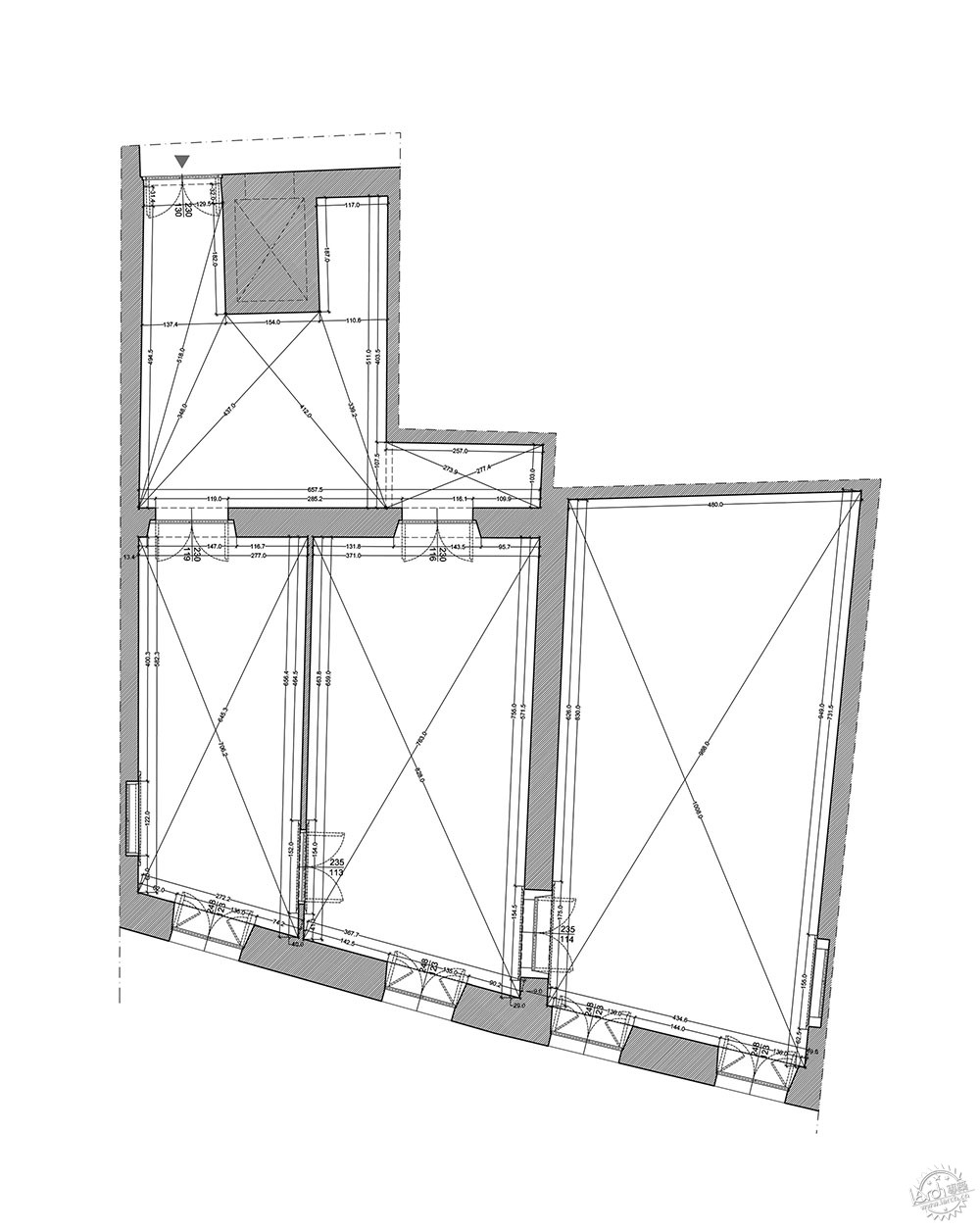
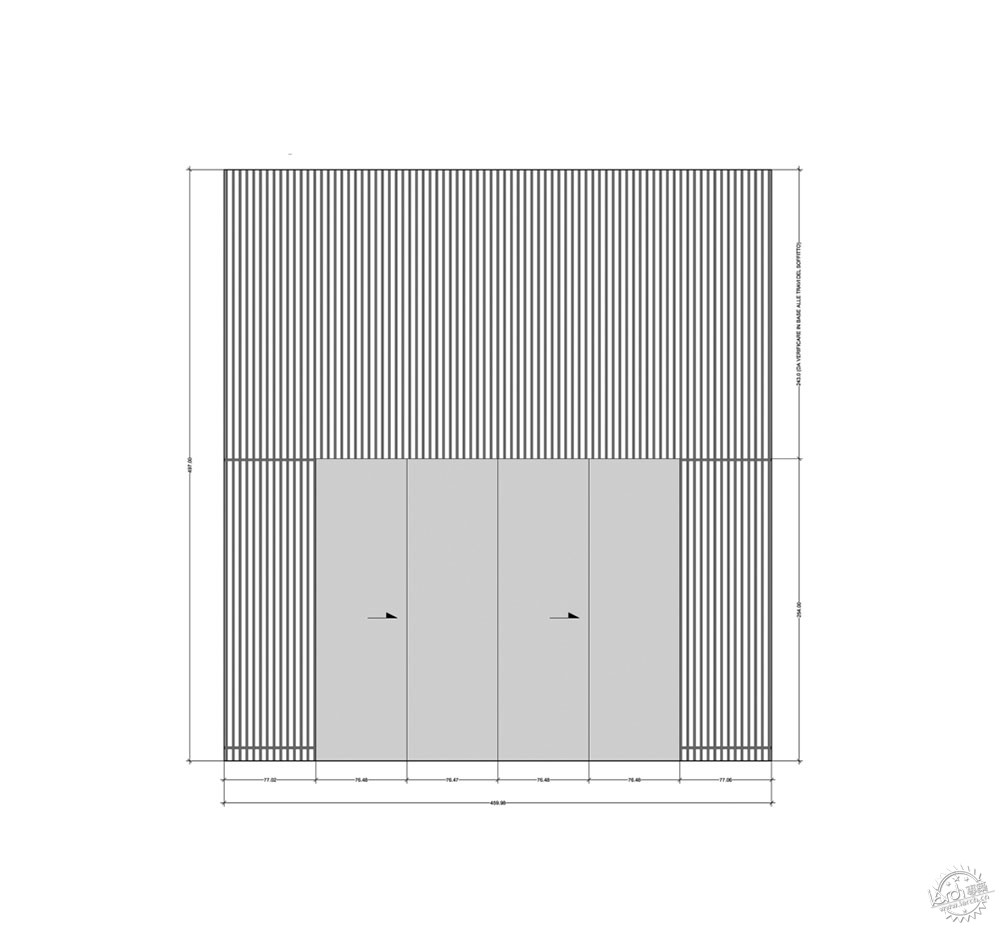
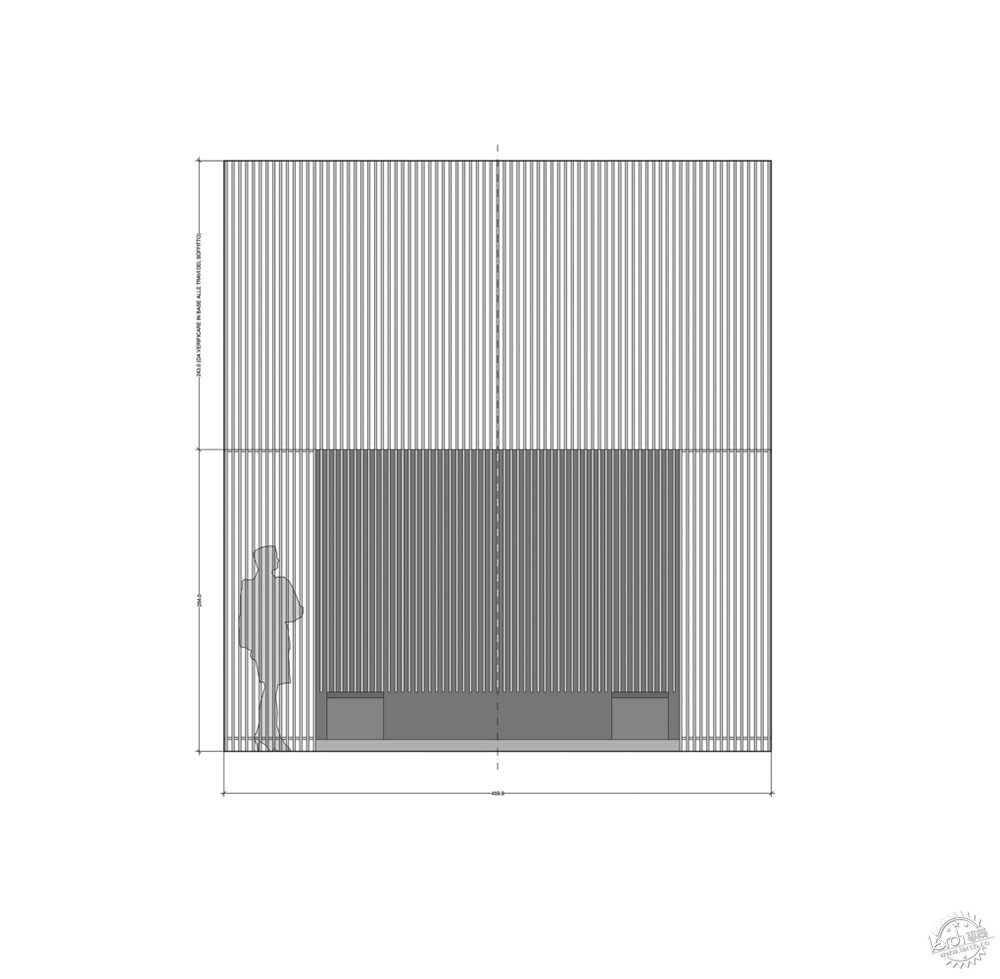
建筑设计:Davide Marchetti Architetto
地点:意大利 罗马
类型:公寓,装修
面积:130 m2
年份:2019年
拍摄:Matteo Rossi
制造商:Viabizzuno, Artigiana Arredamenti, Cooper Colours, IT'S STONE, Luca Mezzini pavimenti, OTTONERIA D'ARTE TOZZI, Robert McNeel & Associates, Zazzeri
APARTMENTS, RENOVATION•ROME, ITALY
Architects: Davide Marchetti Architetto
Area: 130 m2
Year: 2019
Photographs: Matteo Rossi
Manufacturers: Viabizzuno, Artigiana Arredamenti, Cooper Colours, IT'S STONE, Luca Mezzini pavimenti, OTTONERIA D'ARTE TOZZI, Robert McNeel & Associates, Zazzeri
|
-
8.jpg
(148.85 KB, 下载次数: 1088)

|
