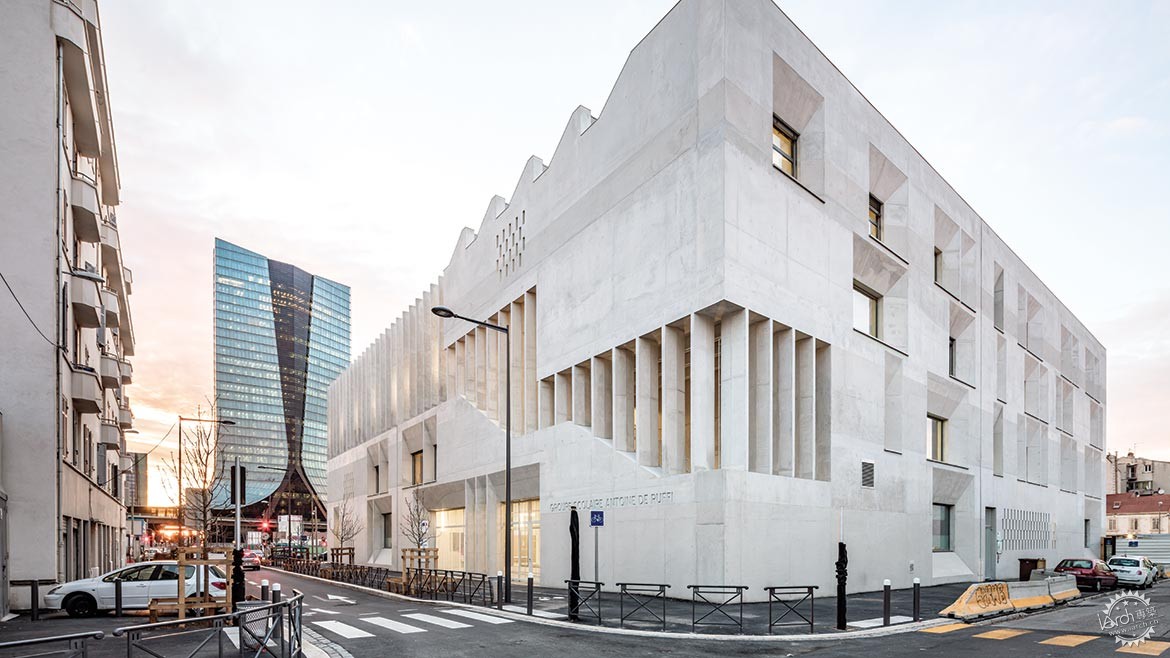
法国Tautem Architecture事务所的Antoine de Ruffi 学校
Groupe Scolaire Antoine de Ruffi by Tautem Architecture
由专筑网江鹏,小R编译
马赛是法国第二大城市,去年9月,当Macron总统在那里度过了前所未有的三天,他的任务是解决这个古老港口面临的巨大问题。其中之一就是有许多学校资金不足,穷困潦倒。衰退的根源是20世纪晚期的去工业化,在短短20年里,这座城市失去了5万个工作岗位和15万居民。而1995年首次启动的项目名为“欧洲地中海”,而目前正在进行的半废弃港口地区的城市再生,集中在Arenc和La Joliette社区及其周围的1186英亩土地上。Antoine de Ruffi的新学校综合体就在这一范围内,附近有着2011年的一个标志性项目——扎哈·哈迪德CMA-CGM总部,这些项目都在为快速发展的地区服务。
从学校周边环境来看,人们可以清楚地看到该地区的变化,在南侧是一个20世纪30年代的传统住宅街区,东边是上世纪10年代的肥皂厂,后面是巨大的混凝土粮仓,在北侧是一幢正在建设中的18层公寓楼,而西侧有一大片专门用作国际学校的空地。该项目的首席建筑师Adrian Garcin说:“这是一个相当大的问题。过了马路,你仿佛置身于另一个世界。此外,我们知道自己将参与到一个令人印象深刻的项目中。在这种背景下,我们认为学校应该成为社区的地标,成为居民的出行参考点。”
Marseille, France’s gritty second city, was much in the news last September when President Macron spent an unprecedented three days there, on a mission to sort out the enormous problems facing this ancient port. Among them is the state of Marseille’s schools, many of which are underfunded and literally falling down. At the root of the decline is late 20th-century deindustrialization, which saw the city lose 50,000 jobs and 150,000 inhabitants in just 20 years. The ongoing regeneration of the half-abandoned port area—first launched in 1995 and baptized Euroméditerranée—focuses on 1,186 acres of land in and around the Arenc and La Joliette neighborhoods. It now includes a new school complex for the Groupe Scolaire Antoine de Ruffi, located in the shadow of Zaha Hadid’s 2011 CMA-CGM headquarters (an emblematic Euroméditerranée project right on the waterfront) that was built to serve a rapidly evolving district.
An idea of the sweeping changes is clear from looking at the school’s immediate neighbors: to the south, a 1930s social-housing block; to the east, a 1910s soap factory, behind which are giant concrete grain silos; to the north, on a party wall plot, an 18-story apartment building currently under construction; and, to the west, a vast empty lot earmarked for an international school. “It’s rather a problem area,” says Adrian Garcin, principal of Tautem, lead architect on the project. “Cross the road, and you’re in another world. Moreover, we knew we were going to have to exist next to dense, imposing projects. Given the context, we felt the school should be a landmark for the neighborhood, a reference point for its inhabitants.”
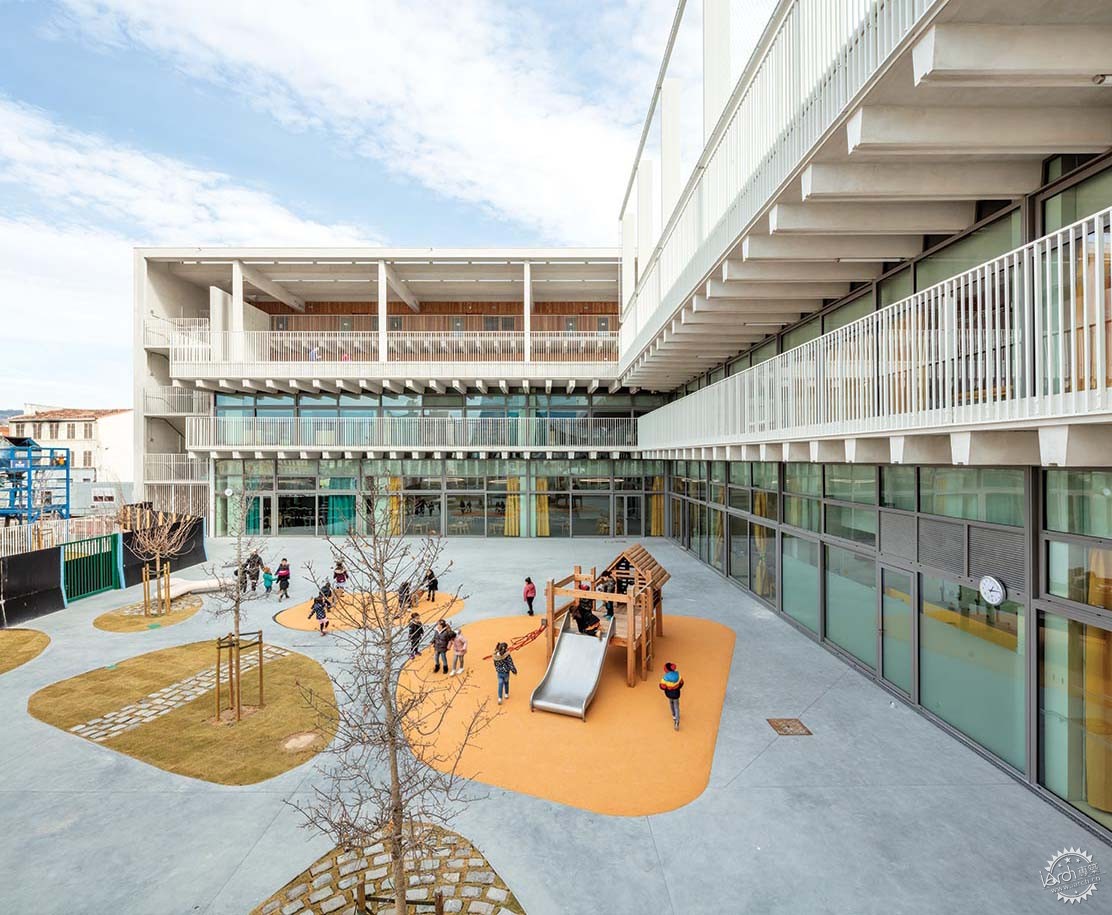
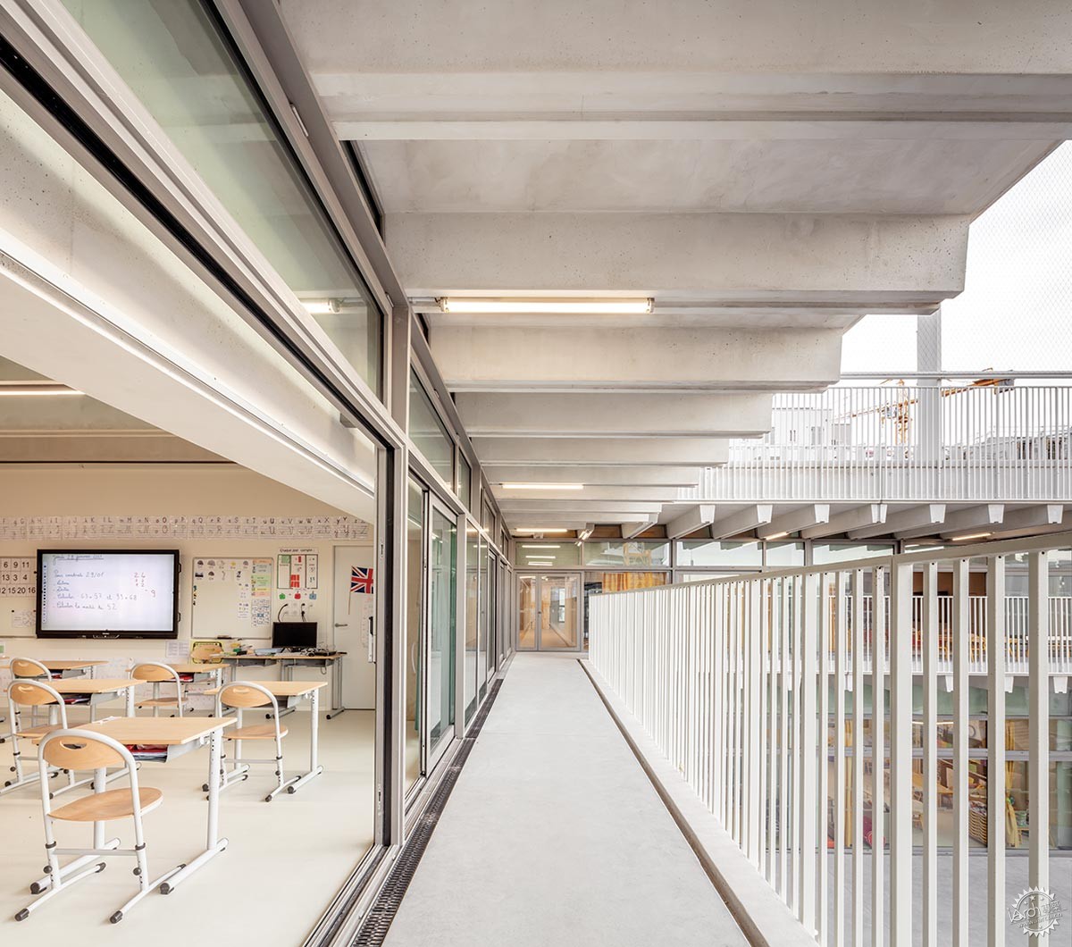
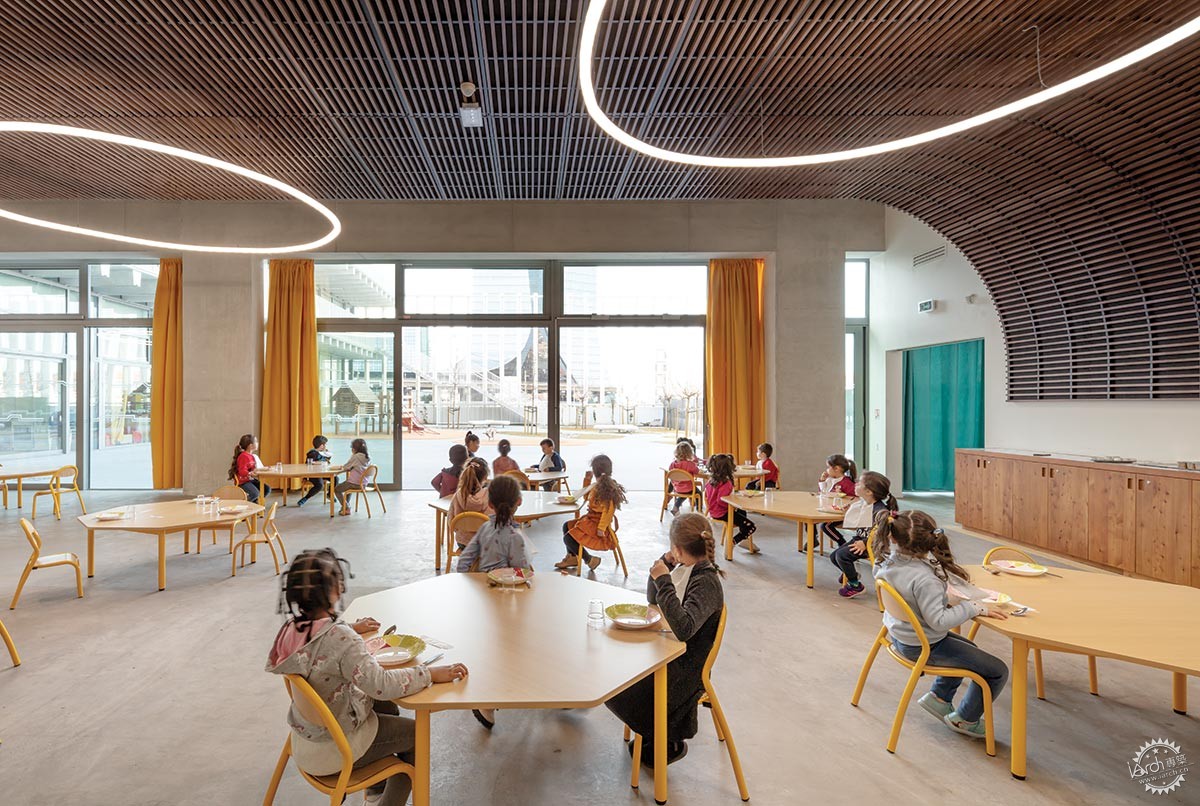
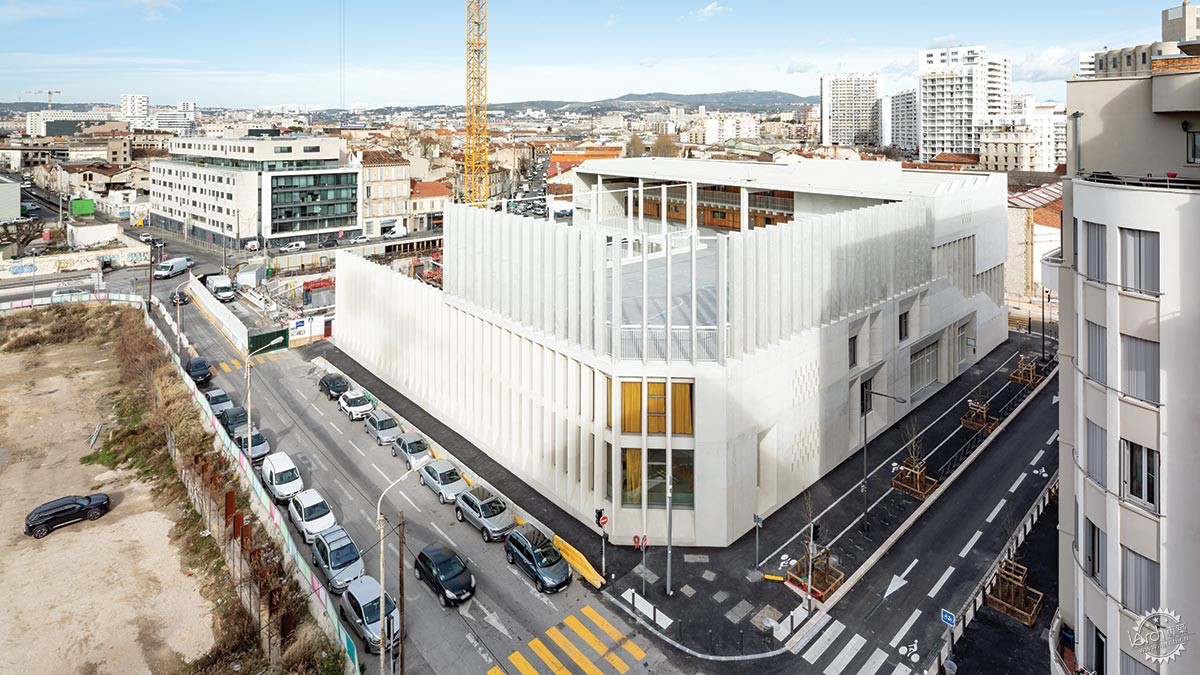
该项目还有一个问题就是基地的处理,基地实在是太小了,远不能满足建设计划需求,这里要建设一所3~6岁学龄的幼儿园和一所6 ~11岁学龄的小学,容纳480名左右的学生,实际需要43000平方英尺的面积,加上室外操场,但是不得不被压缩到23600平方英尺多。Garcin继续说:“这是最大的挑战,我认为我们能赢得了设计竞赛,是因为我们的方案提供了一个最大的游乐场。”
宽敞的各年级运动场在场地的中心,位于教室的后面,一直延伸到街道控制线。因此,学校功能空间被堆叠在一起,幼儿园占据了一层和二层,小学占据了二层、三层和四层。尽管两所学校之间存在联系,但它们仍然是独立的机构,每一所学校都有自己的校长。它们共享一个入口门廊,但在立面上有一个露天楼梯,小学生可以直接去往他们的教学空间。屋顶上也有独立的操场,以及一个体育场地,而幼儿园的学生则使用庭院,这两个活动场地都可以欣赏到港口迷人的景色。建筑师Garcin就在60英里外的尼姆(Nîmes)长大,他对地中海的气候非常熟悉,并相应地调整了这栋建筑。建筑向北和向西的大面积玻璃庭院立面,被外部走廊宽阔的悬挑遮蔽,而基地的西侧被一个两层楼高的柱廊包围,正如Garcin所描述的那样,这些措施为建筑提供了遮阳和视觉上的遮蔽。另一方面,混凝土建造的街道立面远没有那么开放,建筑师Garcin认为这种材料比木头更适合当地的气候,因为木头很容易老化。Garcin说:“立面是对地中海建筑的一封情书,由太阳雕刻而成,就像纪念碑一样,其特点是深孔,保护街道边的玻璃免受最热的光线照射。它们根据4英尺的节奏来排列,以柱廊的间隔来表达,柱廊在屋顶层可以为运动场遮阳,在外部楼梯上也围绕着建筑。”
There was also the question of how to deal with a site that was arguably too small for the required program: an école maternelle (ages 3 to 6) and an école élémentaire (ages 6 to 11), whose combined 480 or so pupils needed 43,000 square feet of floor space, plus outdoor playgrounds, that had to be squeezed into a 23,600-square-foot lot. “That was the biggest challenge,” continues Garcin. “I think we won the design competition because our scheme proposed the largest playgrounds.”
The generous grade-level playground is protected at the heart of the site behind classroom wings built right to the street line. Consequently, the schools are stacked on top of each other, the école maternelle occupying levels one and two and the école élémentaire levels two, three, and four. Although there is physical porosity between them, the schools remain separate institutions, each with its own principal. They share an entrance porch, but an open-air staircase, expressed on the facade, allows elementary pupils to reach their part of the building directly. They also have their own playground on the roof (maternelle pupils use the courtyard), as well as a sports court, both of which enjoy impressive views toward the port. Garcin, who grew up 60 miles away, in Nîmes, knows the Mediterranean climate well, and adapted the building accordingly. Its generously glazed courtyard facades, which face north and west, are shaded by the broad overhangs of external walkways, while the unbuilt western side of the site is enclosed by a two-story-high “colonnade,” as Garcin describes it, that provides both solar and visual veiling. The street facades, on the other hand, are far less open, and realized in concrete—a material he considers better suited to the local climate than wood, which he believes ages badly. “The facades are a love letter to Mediterranean architecture, sculpted by the sun,” says Garcin of the monumental elevations, which feature deep embrasures to protect the street-side glazing from the hottest rays. They are cadenced according to a 4-foot measure, expressed in the intervals of the colonnade, which wraps around the building both at roof level (protecting the sports court) and on the external stair.
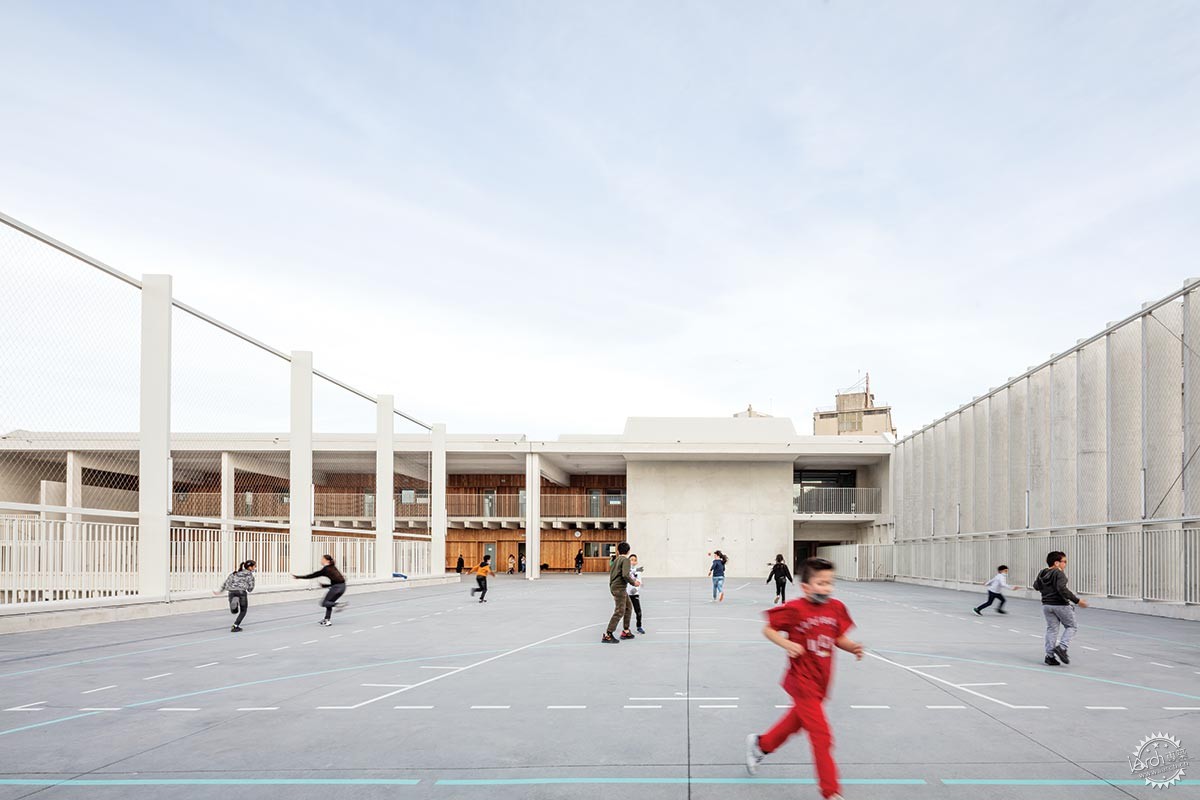

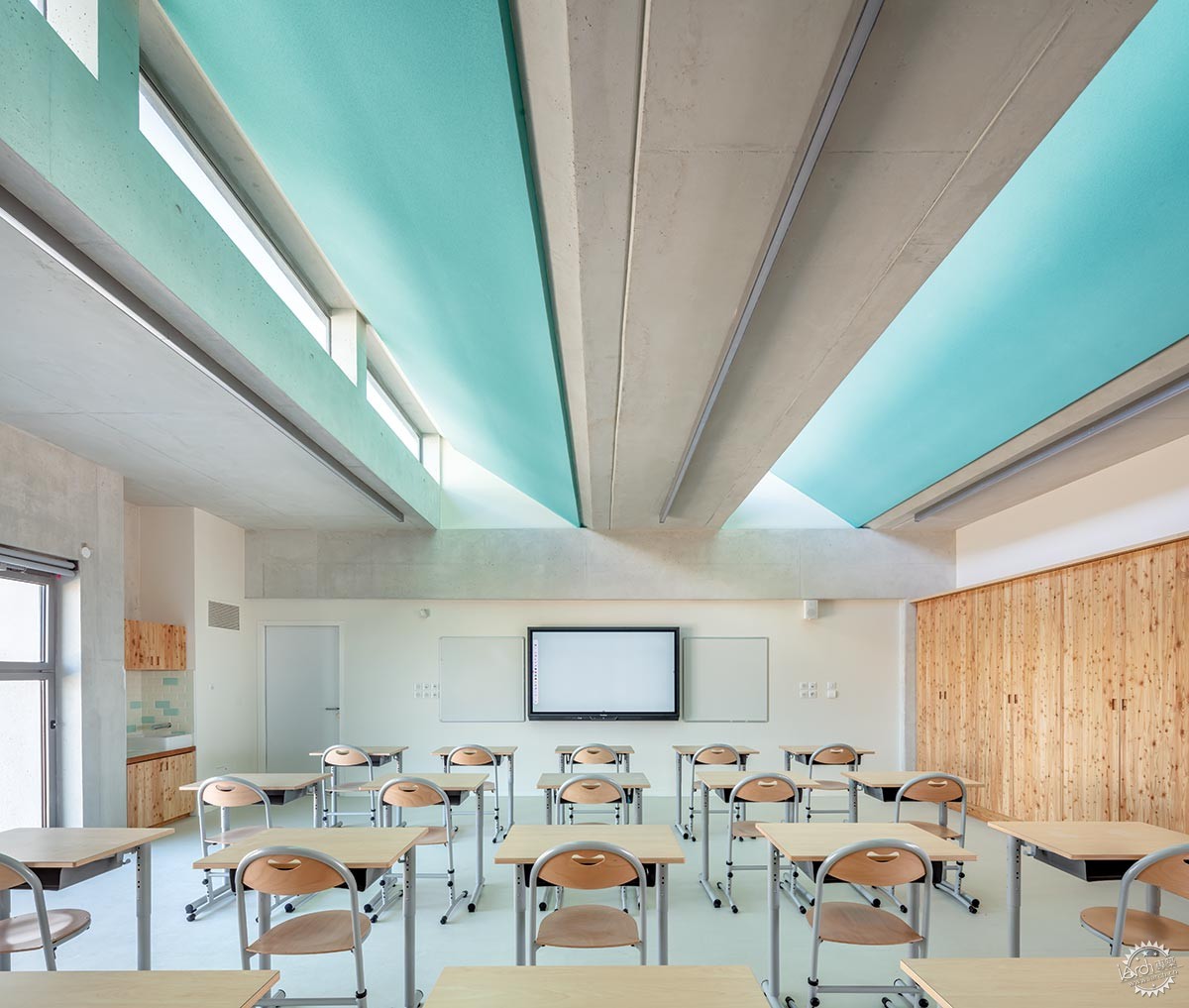
混凝土的高热惯性有助于确保内部温度均匀,在内外部都得以直接裸露,立面上在三层也有表现,8英寸的内部承重梁,然后是5½英寸的刚性保温层,最后是外部的5½英寸的混凝土。该项目的环保目标包括使混凝土尽可能低碳,现场混合以减少运输,其沙子和骨料来自附近的采石场,而三分之二的水泥由25英里外金属铸造厂的矿渣替代。而木材并非完全弃用,它在结构上被用于非外墙处,也用于学校内部的覆盖层和家具,木材的板条肌理与外立面的柱廊相呼应,教室天花板上暴露的混凝土梁也是如此,其长度为4英尺。绿地岛屿点缀着庭院操场,尽管建筑师提出的屋顶种植被城市维护部门否决了。
Concrete, whose high thermal inertia helps ensure even temperatures inside, is revealed both within and without, the facades being realized in three layers: 8 load-bearing inches on the interior, followed by 5½ inches of rigid insulation, then another 5½ inches of concrete on the exterior. The project’s environmental ambitions included making the concrete as low-carbon as possible: mixed on-site to minimize deliveries, its sand and aggregate were sourced from nearby quarries, while two-thirds of the cement was replaced by slag from the metal foundries at Fos-sur-Mer, 25 miles away. Wood was not entirely eschewed: it was used structurally for non-external walls and also throughout the school’s interior for cladding and furnishings whose slats echo the facade colonnade (as do the exposed concrete beams on the classroom ceilings, which follow the 4-foot measure). Islands of greenery dot the courtyard playground, although roof planting, which the architects proposed, was vetoed by the city’s maintenance department.
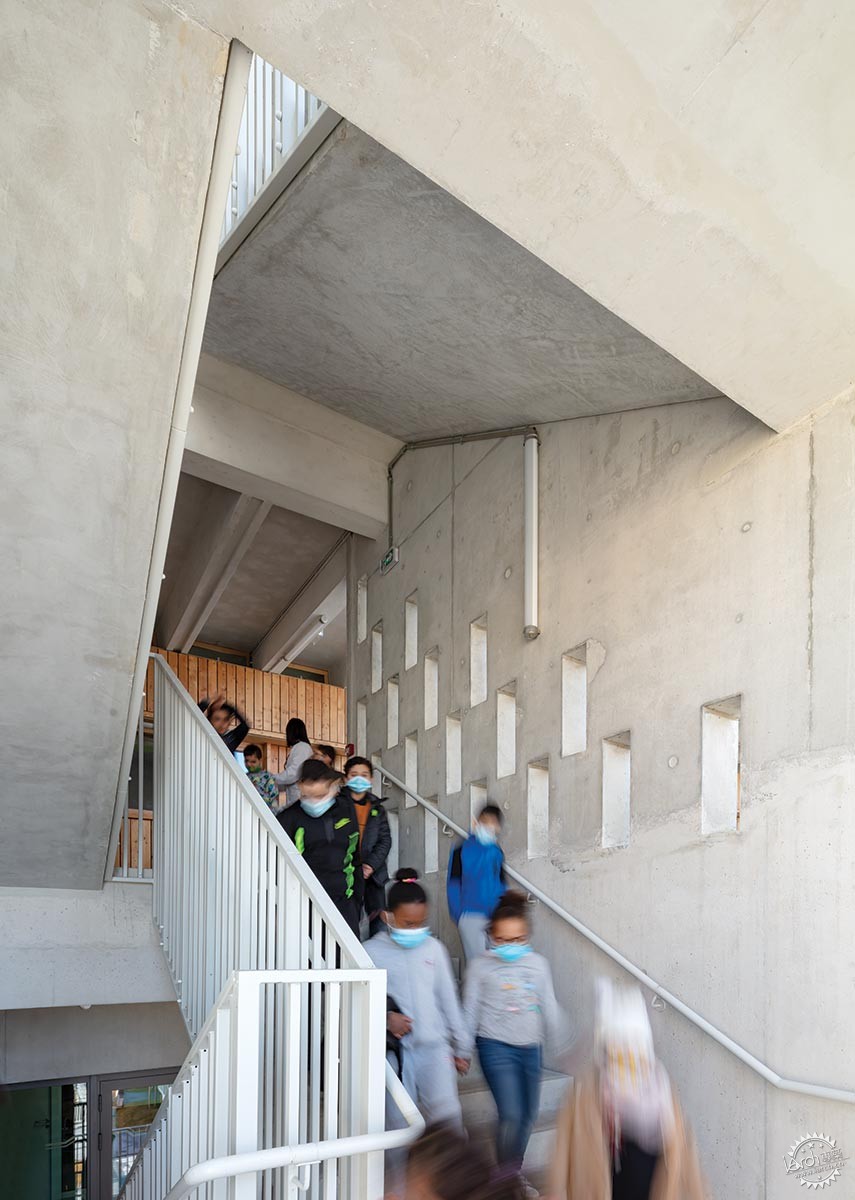
在室内,所有的教室都有充足的采光,庭院边的教室向外开放,这要归功于可滑动的落地玻璃,而四层的教室则可以享受锯齿状屋顶带来的额外光线。锯齿状屋顶延伸到小学的部分操场上方,因此操场仍然可以在下雨时使用,建筑的第五立面完全没有机械设备,这些设备隐藏在当地规定层高的最底层。建筑师负责大部分的家具设计,他们能够减少教室的杂乱,甚至去掉散热器,因为他们选择安装采暖和制冷地板,由欧洲地中海的水热海水系统提供。通过如此巧妙的规划和细节设计,这座建筑为马赛老旧学校的更新设定了很高的标准。
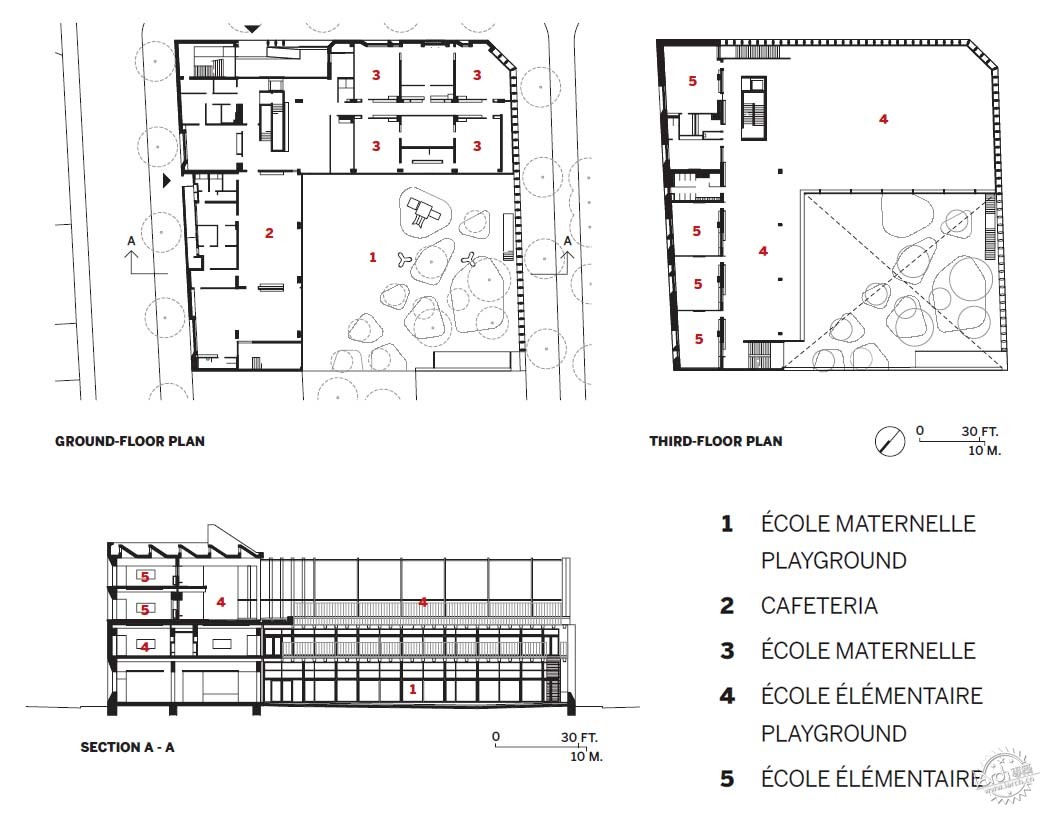
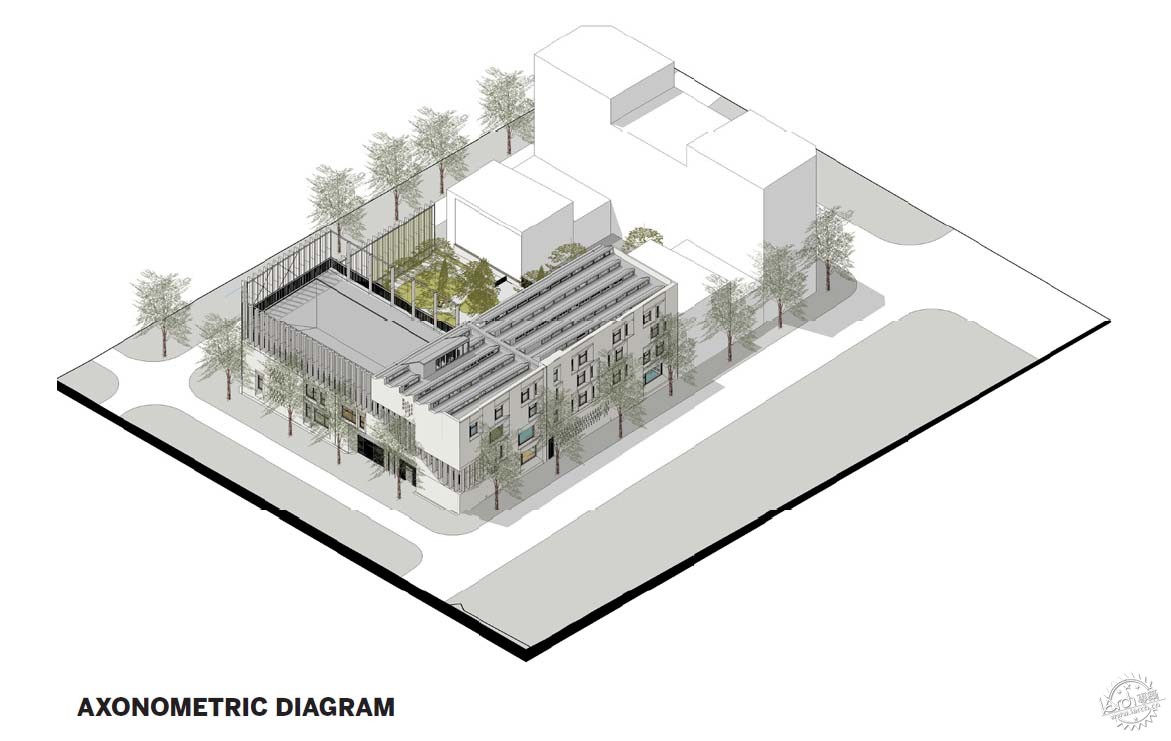
项目信息
建筑师:Tautem Architecture — Adrian Garcin, principal
助理架构师:BMC2 Architectes
工程师:BEST Portefaix (structural); Elithis (m/e)
顾问:Even Conseil(环境);Gui Jourdan(声学);Seri(基础设施);Ekos(土壤净化)
客户:Euroméditerraneée
所有者:马赛市
面积:44670平方英尺
建筑成本:1300万美元
竣工日期:2021 01月
外部包层:Carl Stahl; Montibert; Griesser; Kronoply OSB; Knauf; Girard Siniat
户外柔性地板:Kompan
Windows:Wincona; Menuiserie du Pharo
门:Malerba; Delarosa
隔音天花板:Rockfon
弹性地板:Forbo
活动地板:Thermozyclus
油漆和污渍:Unicalo
Credits
Architect: Tautem Architecture — Adrian Garcin, principal
Associate Architect: BMC2 Architectes
Engineers: BEST Portefaix (structural); Elithis (m/e)
Consultants: Even Conseil (environmental); Gui Jourdan (acoustics); Seri (infrastructure); Ekos (soil decontamination)
Client: Euroméditerranée
Owner: City of Marseille
Size: 44,670 square feet
Construction Cost: $13 million
Completion Date: January 2021
Sources
Exterior Cladding: Carl Stahl; Montibert; Griesser; Kronoply OSB; Knauf; Girard Siniat
Outdoor Flexible-floor Covering: Kompan
Windows: Wincona; Menuiserie du Pharo
Doors: Malerba; Delarosa
Acoustical Ceilings: Rockfon
Resilient Flooring: Forbo
Raised Flooring: Thermozyclus
Paints & Stains: Unicalo
|
|
