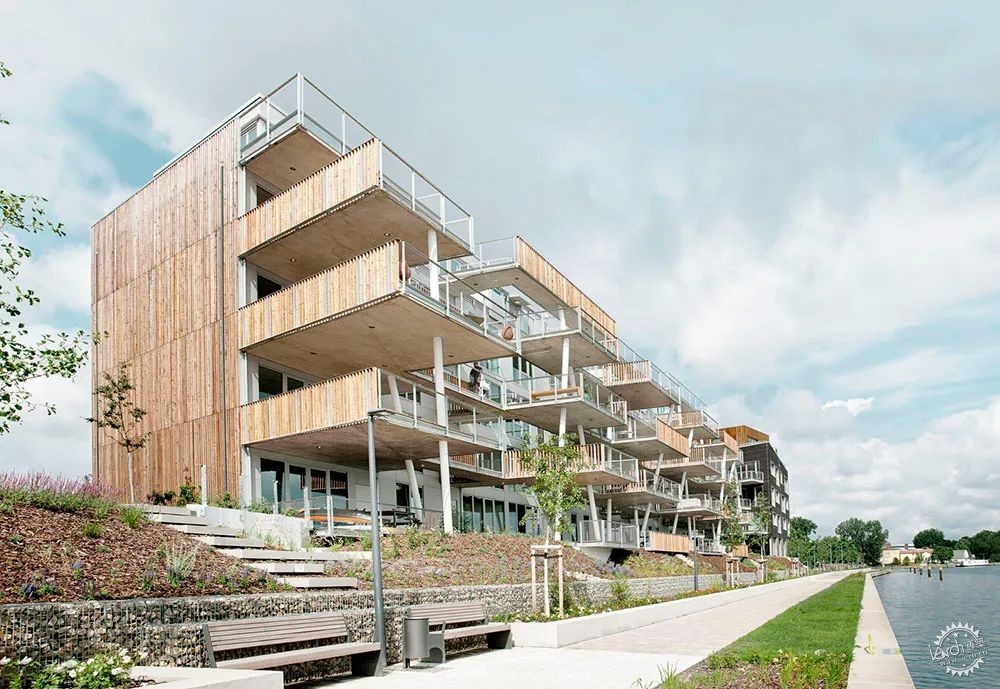
临水居住建筑上的栈桥/LOVE architecture and urbanism
Footbridge on the water Residential Building / LOVE architecture and urbanism
由专筑网沈,小R编译
灵感之河——与Dahme河共生。Dahme河两岸景色迷人,在这里,自然空间、休闲氛围和工业魅力与河流的宁静深深交融。
Text description provided by the architects. Inspiration river - symbiosis with the Dahme. The Dahme waterscape is of exceptional quality and beauty. Here, natural space, recreational quality, and also industrial Charm is combined with the peace and serenity that rivers generally exude.
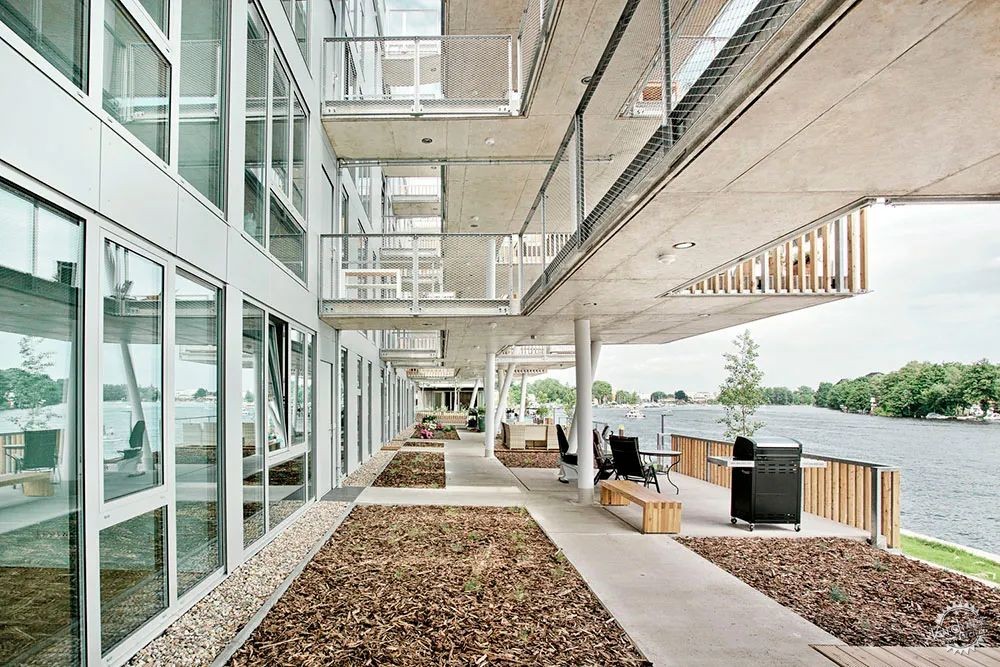
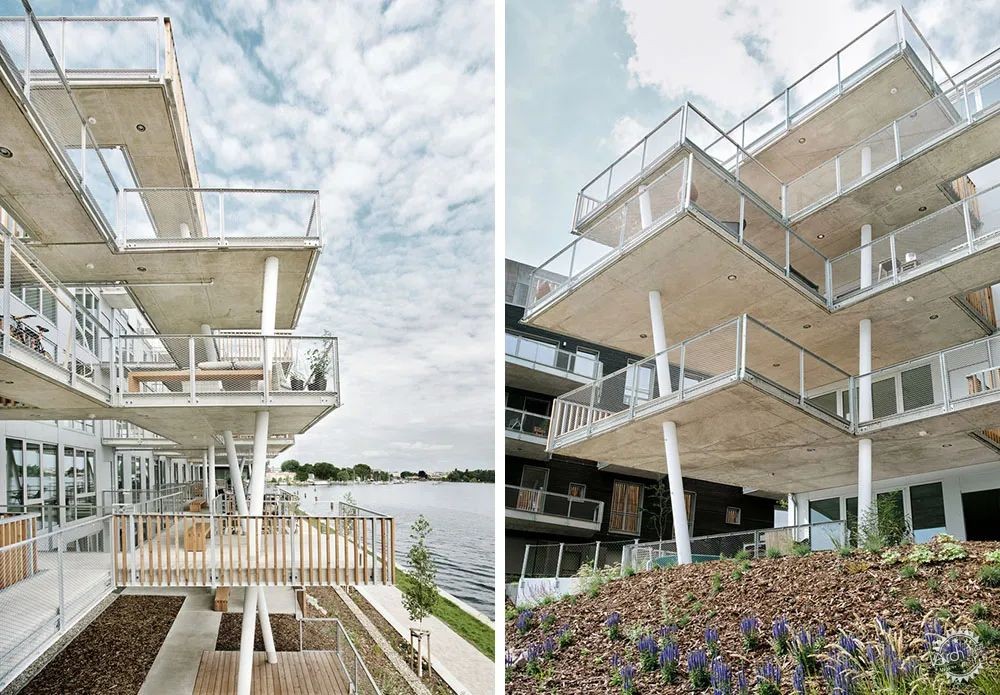
最大程度地展示独特自然品质成为这栋居住建筑的中心设计思想,建筑主体前8m深的凸出阳台令每间独立的公寓都紧临水边,看起来公寓和水系似乎融为一体,并结合了私人阳台、开放空间等功能,栈桥式的设计既代表了景观、休闲、娱乐、快乐与享受,又代表着社会互动与集体感。设计实质是期望达成建筑沐浴在湖中的效果。
To stage this unique natural quality to the maximum is the central design idea of the residential building: A large-scale, eight-meter-deep pier in front of the actual Building leads the individual apartments very close to the water - so that Apartment and water seem to merge. The jetty is a hybrid of private balconies or open spaces and at the same time a development element. Thus, the footbridge stands for view, leisure, recreation, Pleasure, enjoyment, but also for social interaction, community, and sense of togetherness. It "stands" for a kind of bathing lake effect.
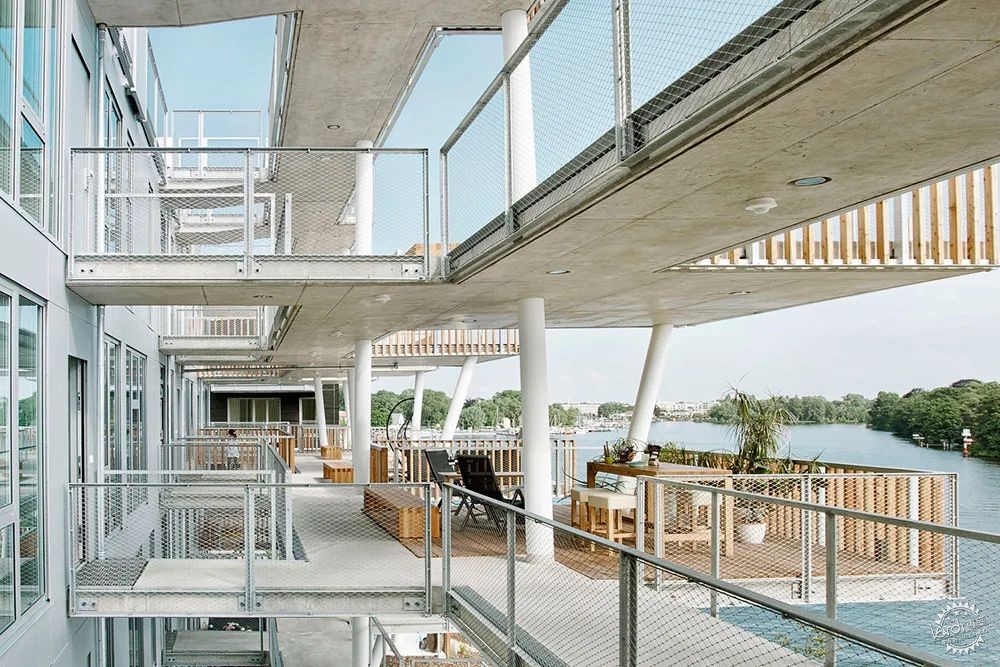
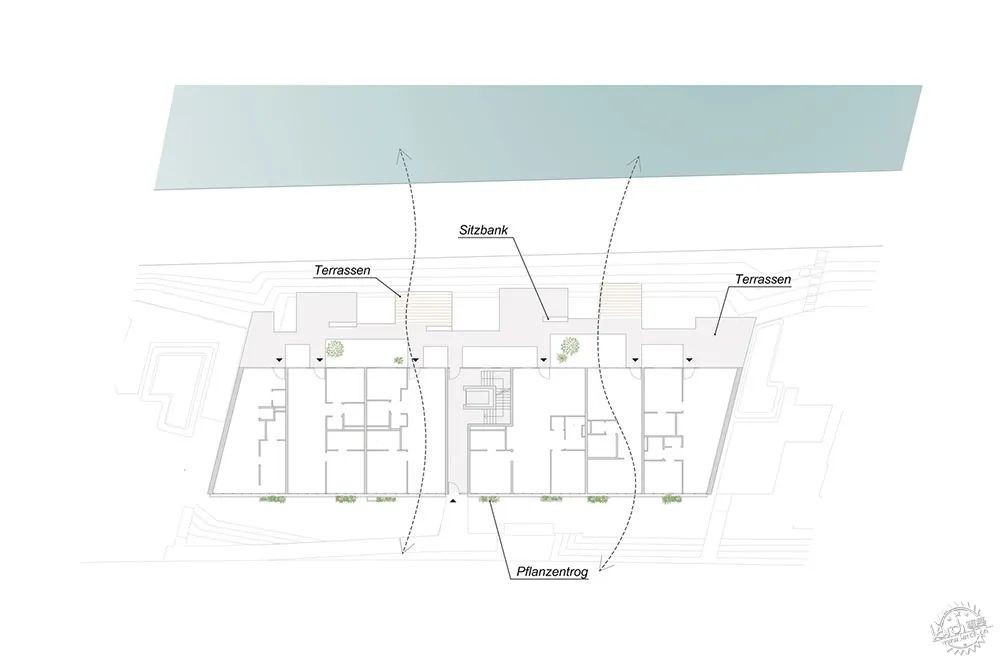
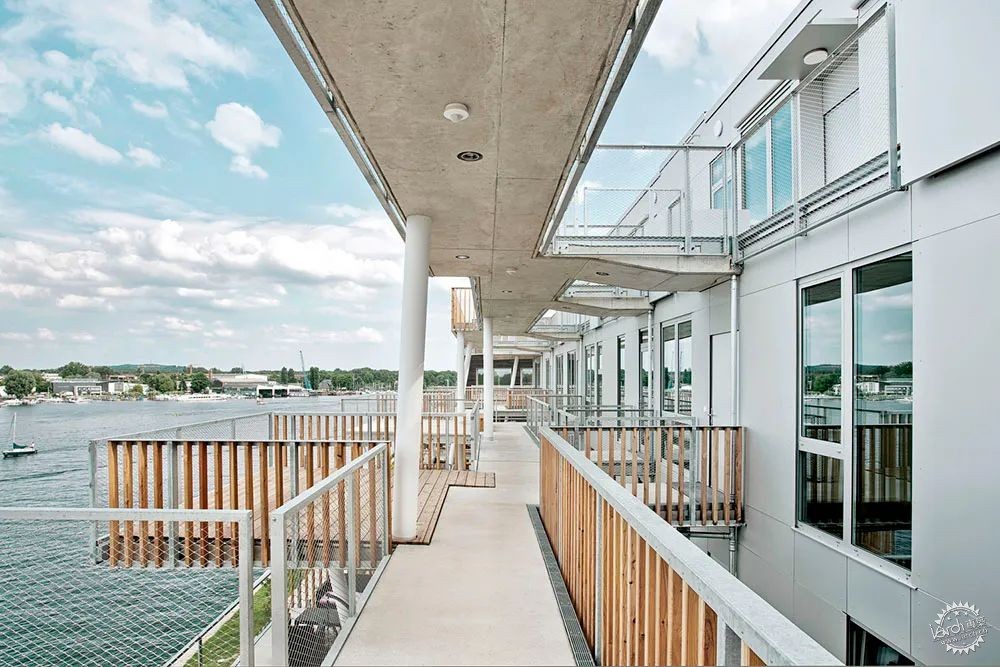
可以这么说:这座栈桥就是建筑物本身,是建筑的脸面和灵魂,因其塑造了房屋的视觉效果和内容背景。建筑采用了三种代表性的材料:木材,铝和混凝土。木材本身就令人联想起水、码头、木筏和独木舟这些相关的主题,铝则带来整洁干净的效果。
You can say: This footbridge IS the building because it shapes the house visually and also in terms of content. He is both the face and the soul of the building. Three materials characterize the building: wood, aluminum, and concrete. Wood in itself is synonymous with themes such as water, jetty, raft, or canoeing. Aluminum is factual-serious has a hygienic effect.
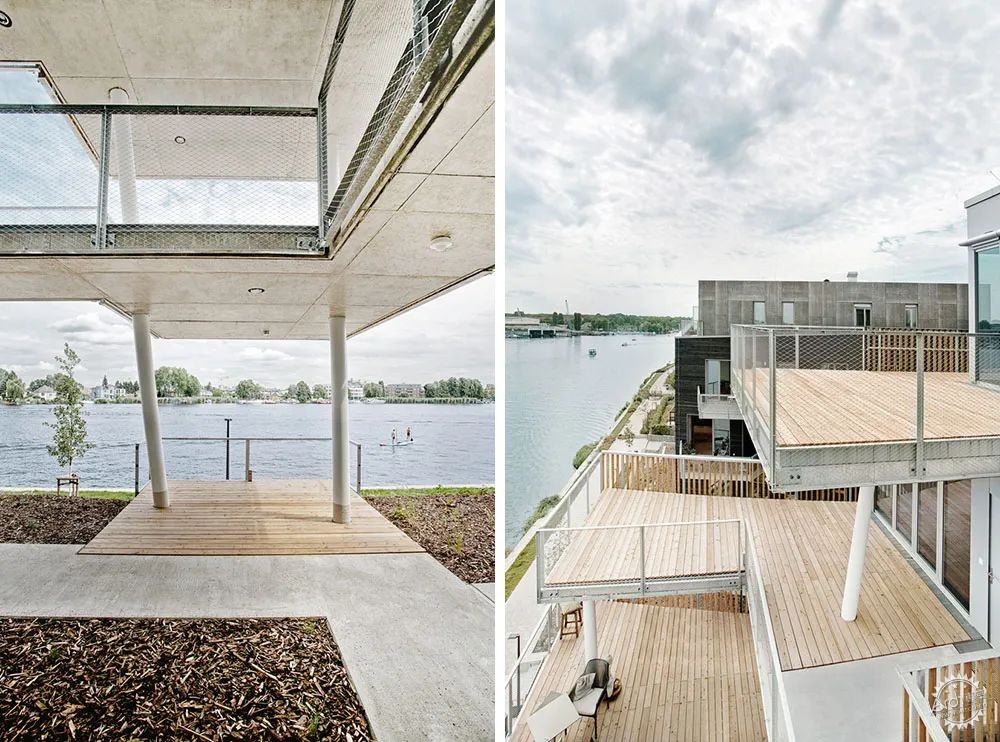
建筑可以轻而易举地反射环境光与环境色彩。当天空倒映在水面上时,混凝土的加入令各种自然材料的混合愈加完美。与木材类似,混凝土也具有厚度和自然感,传递着安全和耐用的特性。所有的公寓都经过设计,共有28个住宅单元,其中4层布满房间,附加还设有一些隔层,住在这里的住户可以体验各个时节的美好时光。
In this case, we especially appreciate its ability to easily mirror the light and color moods of its environment and thus interact with its surroundings. And then when water meets the sky. Concrete as another natural material rounds off the mix. Similar to wood, concrete has a certain depth and naturalness, which stands for safety and durability. All apartments are designed and therefore have two Cardinal points. This allows the residents to experience daytime but also seasons intensively. The building, with its 28 residential units in the Grünau district of Berlin, has four full floors and one stacked floor.
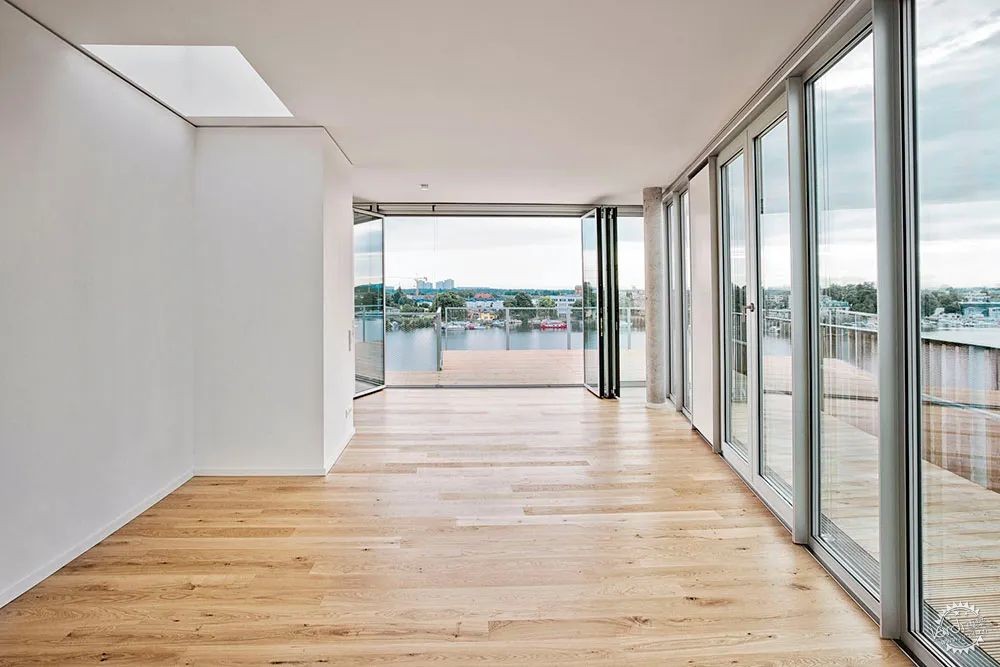

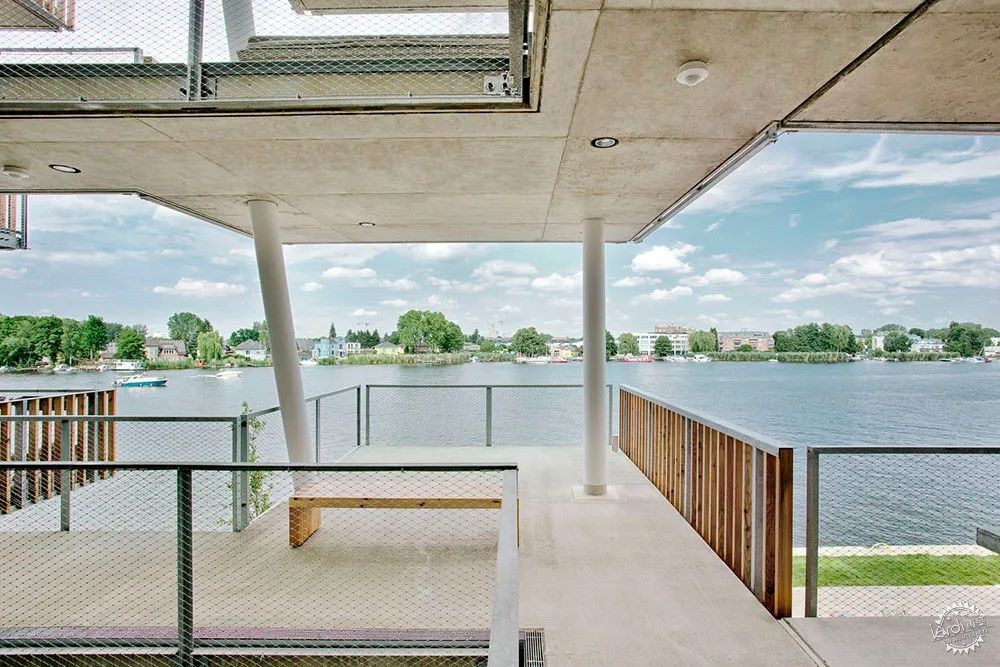
房子的中心是垂直通道,与栈桥直接相连。距离房屋主体2m的栈桥既是通向各户的必经之路,又通往宽敞的户外区域,可以欣赏到河流的壮丽景色。步道在四个楼层都有不同的布局,因此除了垂直视线关系富于变化之外,光影效果也很出色。建筑的所有单元内部相连,望向天空的东北侧设有阳台,南侧则设有植物种植槽。
In the center of the house is the vertical access, which is directly connected to the footbridge. The footbridge, which is set back about 2 meters from the house, leads the residents not only directly to their apartments but also to their spacious outdoor areas with spectacular views over the river. The individual levels of the walkway have different floor plan layouts. Thus, in addition to the diverse vertical view relationships, there is also an interesting and always new shadow play. All the residential units of the building are designed in an interconnected way and thus have two sky directions each: the north-east located pier and a south side, which is equipped with large-format plant troughs for free.
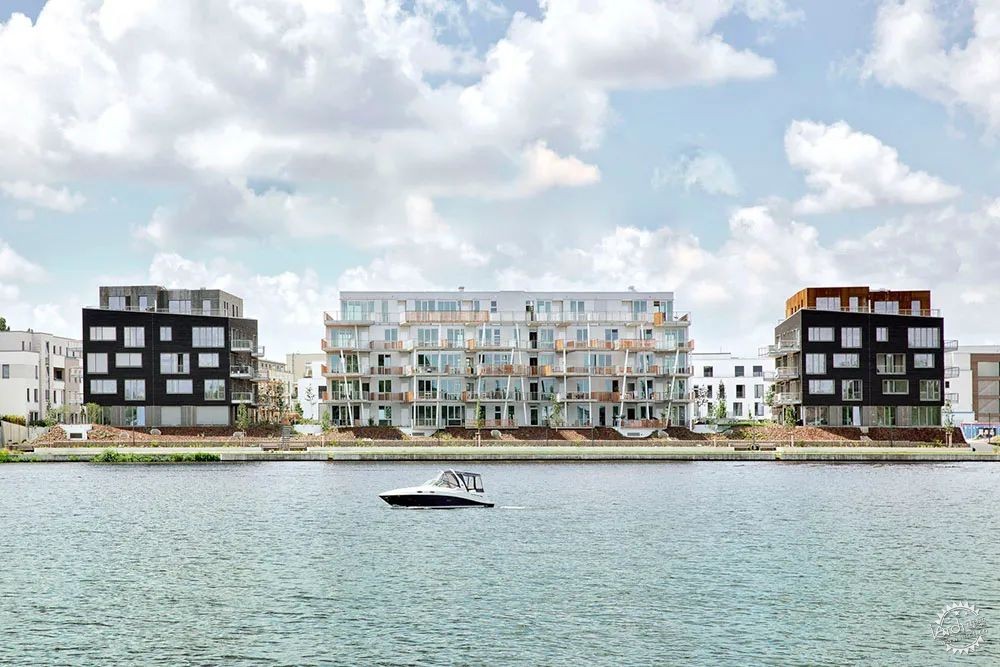
住户自主种植。这意味着居民不必放弃Dahme河东北部的壮丽景色或西南侧的采光。通过大面积的滑墙和折叠墙,公寓可以最大限度地向外部空间打开,这样建筑的内部和外部结合成一个整体,步道的进深也成为生活景观的组成部分。
Planting by the residents. This means that residents do not have to forego the remarkable view of the Dahme to the northeast or a light-giving south-west side. By means of generous folding- Sliding walls, the apartments can be opened to the outside spaces to the maximum - interior and exterior thus combining to form a single unit and the entire. Depth of the walkway becomes an integral part of the living landscape.
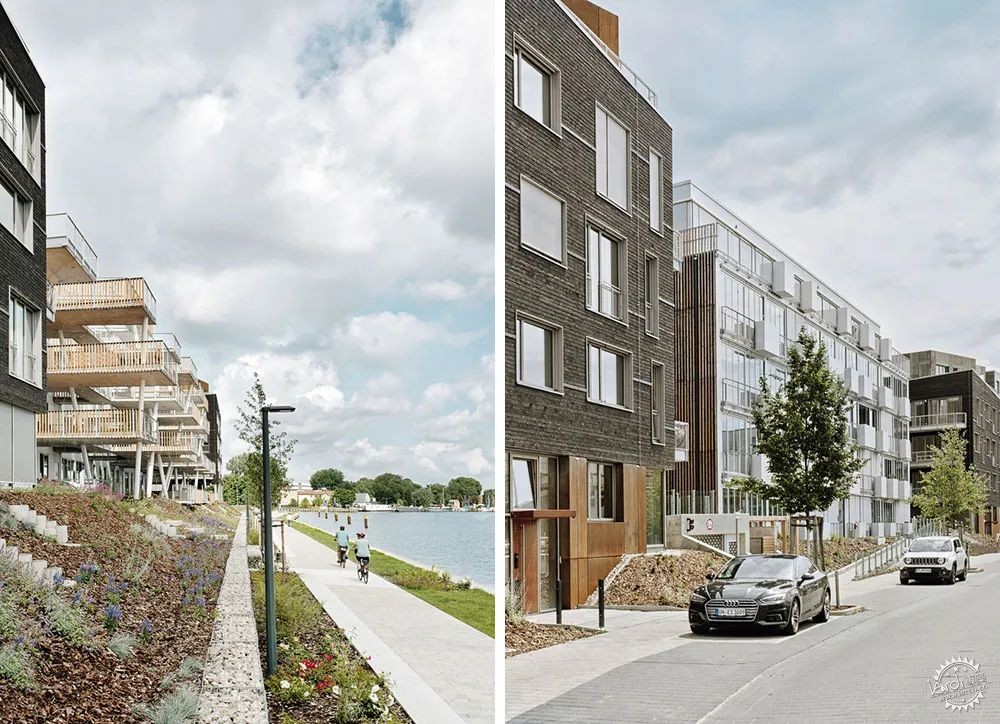
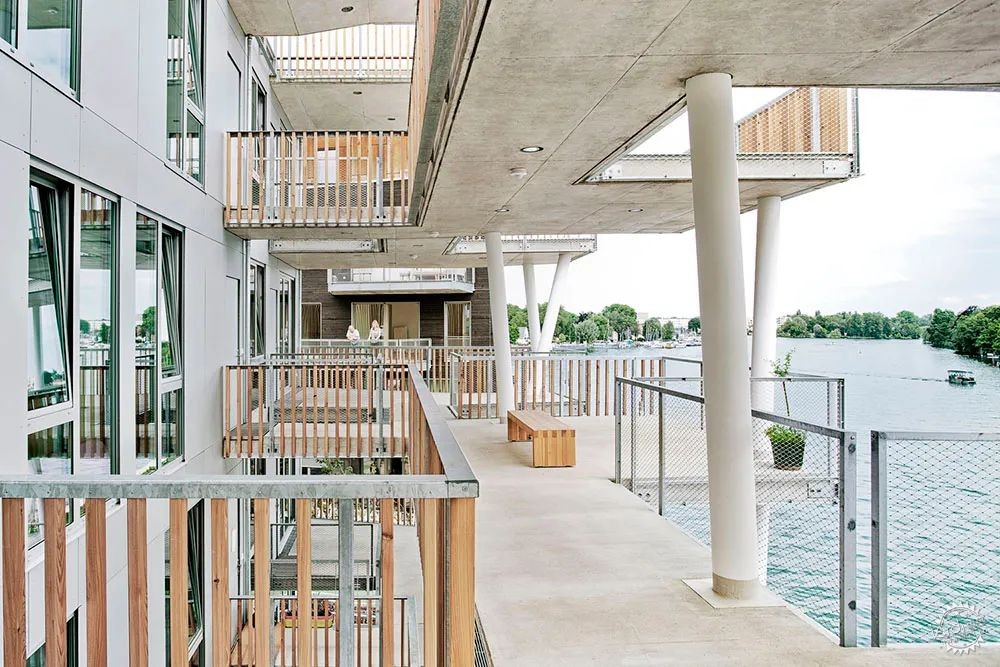
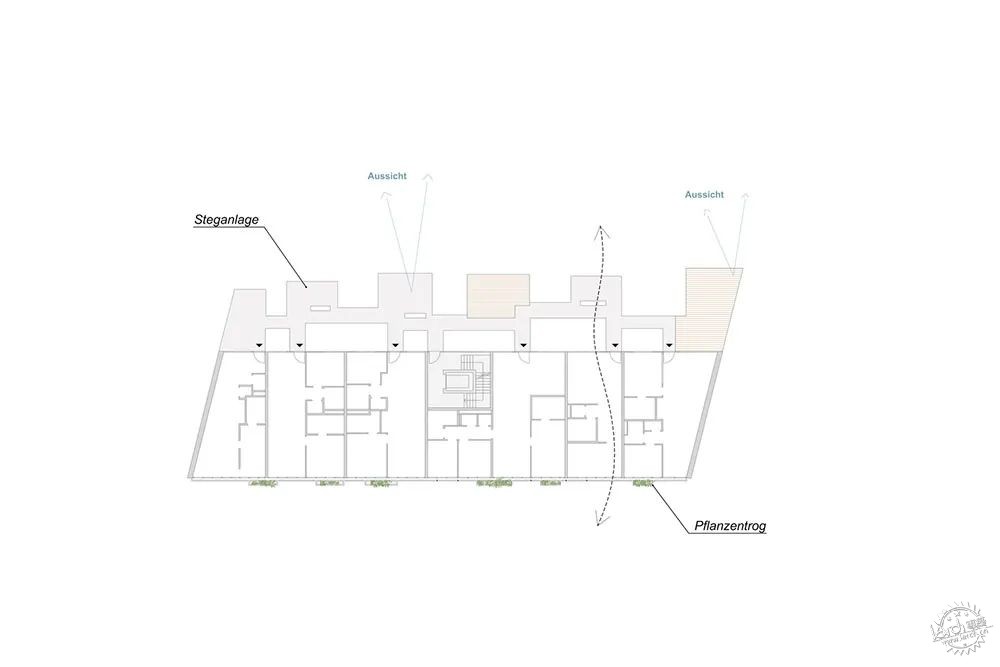
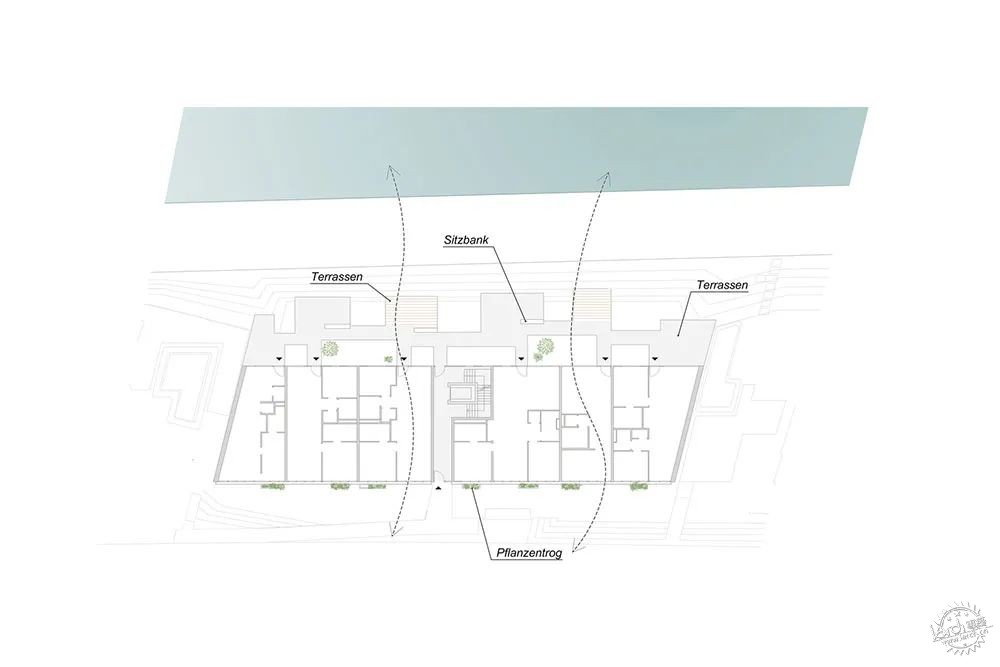
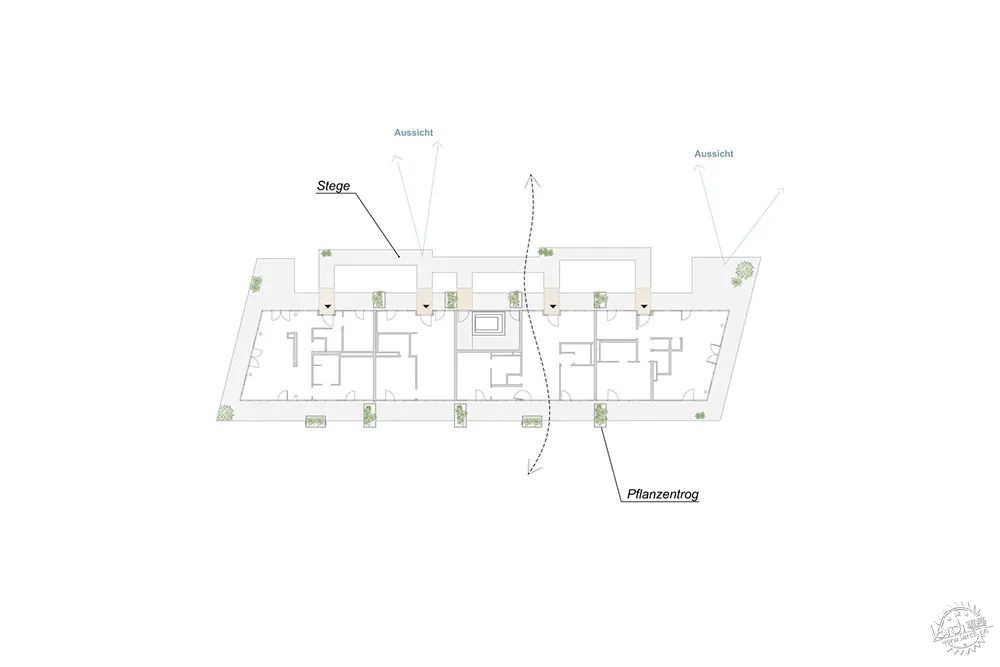
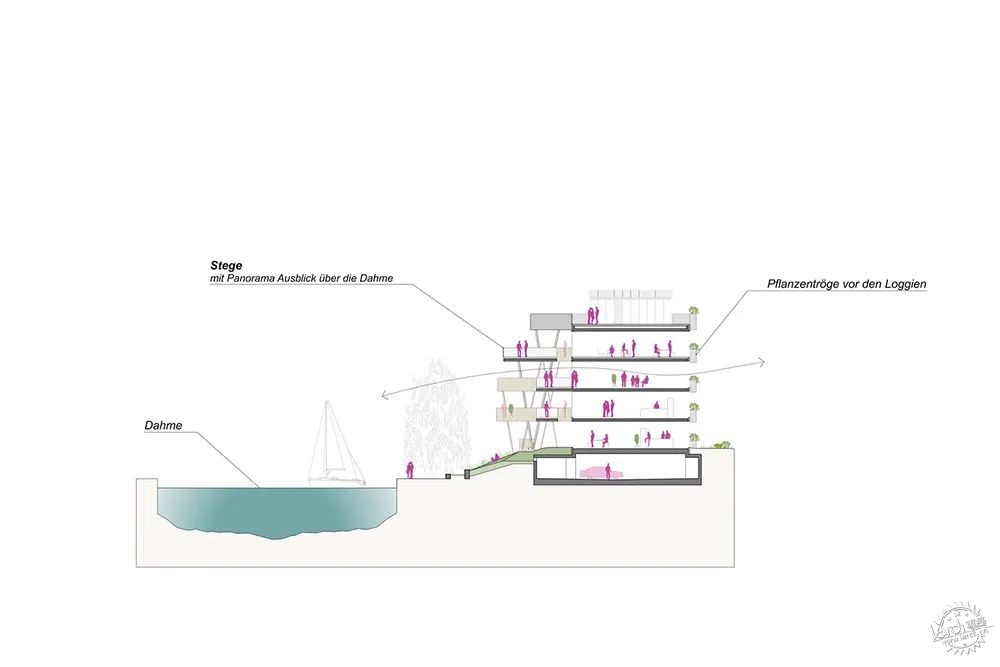
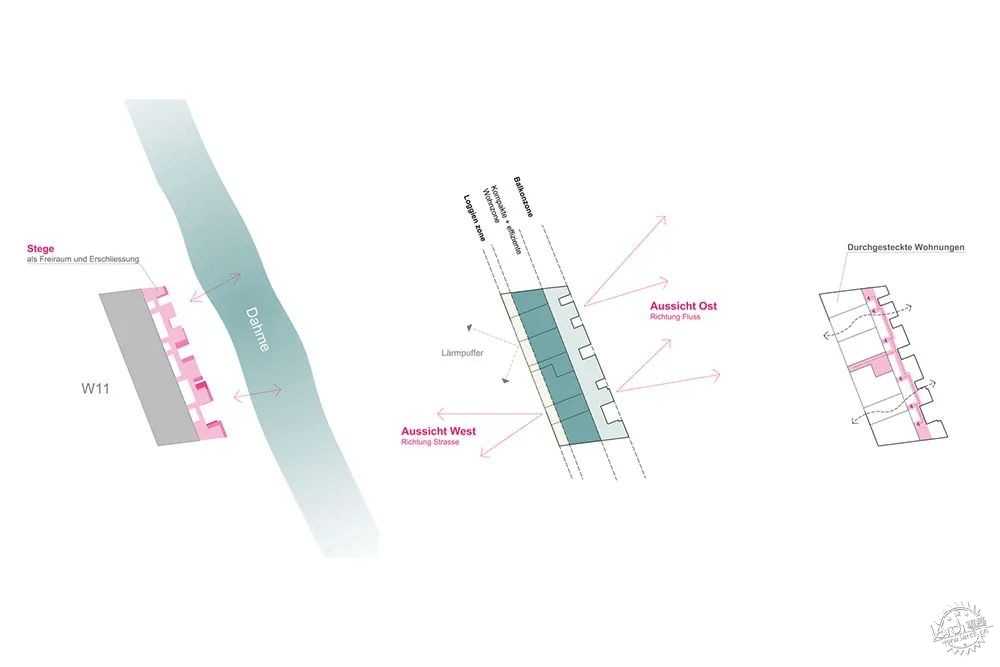
建筑设计:LOVE architecture and urbanism
类型:公寓
面积:4864 m2
年份:2021年
摄影:Jasmin Schuller
制造商:DAFA Bau GmbH, Kone GmbH, Metallbau Möller GmbH & Co.KG
工程:Lorenz Consult ZT GmbH
景观:ManMadeLand
设计团队:Ines Routil, Benedikt Zipper, Sigrid Derler, Stefan Schaffer
委托方:BUWOG Group GmbH
城市:柏林
国家:德国
APARTMENTS, BERLIN, GERMANY
Architects: LOVE architecture and urbanism
Area: 4864 m2
Year: 2021
Photographs: Jasmin Schuller
Manufacturers: DAFA Bau GmbH, Kone GmbH, Metallbau Möller GmbH & Co.KG
Engineering: Lorenz Consult ZT GmbH
Landscape: ManMadeLand
Design Team: Ines Routil, Benedikt Zipper, Sigrid Derler, Stefan Schaffer
Clients: BUWOG Group GmbH
City: Berlin
Country: Germany
|
|
