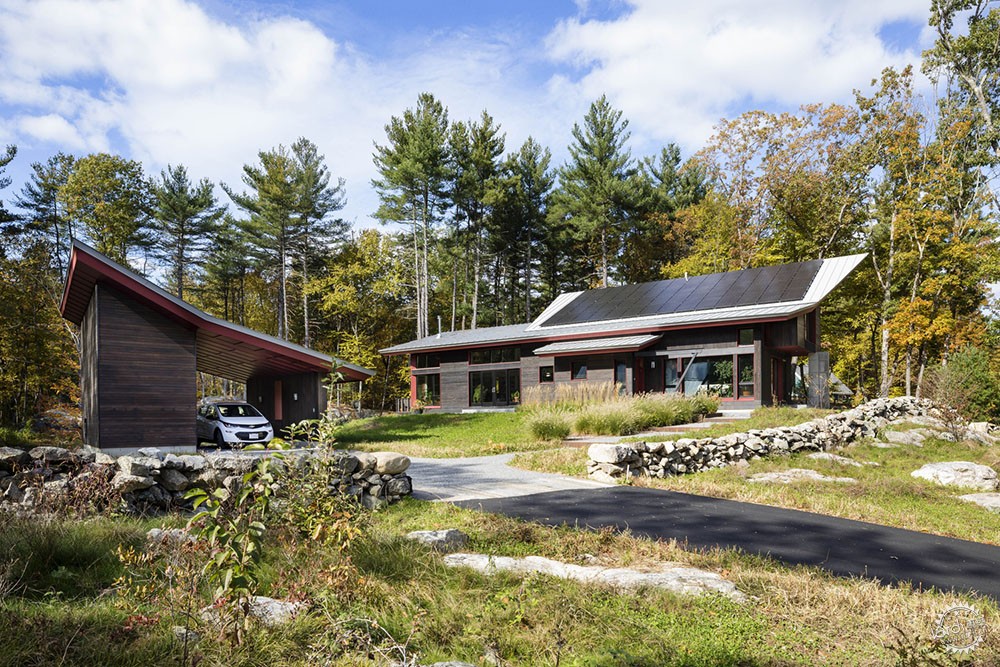
NZE House / Paul Lukez Architecture
由专筑网Zia,小R编译
Jenson-DeLeeuw的净零能耗住宅面积为2000平方英尺,位于马萨诸塞州哈佛市的一块两英亩的田园中。这座舒适的房子完全由太阳供电,并为业主的电动汽车提供能源,它采用了LG公司的光伏太阳能系统和两个可以管理能源间歇性的Sonnen电池。这座房子与自然环境融为一体,同时位于场地的最高点,这样能够尽可能多地捕捉阳光。被动式设计原则使房屋全年保持温和,深色的悬垂使室内不会过度暴露和暴晒,而开放的平面和较高的天花板使自然通风和空气流动贯穿始终。房子的主人是两位J.R.R. Tolkien的粉丝,他们以Tolkien笔下中土世界的精灵村来命名他们的新家——" Rivendell "。
The Jenson-DeLeeuw Net-Zero Energy House is a 2,000-square-foot home located on a bucolic two-acre site in Harvard, Massachusetts. This comfortable home is fully powered by the sun with energy to spare for the owners’ electric car; kudos to a photovoltaic solar energy system by LG and two Sonnen batteries that manage energy intermittency. This house is integrated into its natural setting and carefully located on the site’s highest elevation to capture as much sun as possible. Passive design principles keep the house temperate year-round: deep overhangs shield interiors from overexposure and overheating, while open floor plans and high ceilings allow natural ventilation and airflow throughout. The house is owned by two J.R.R. Tolkien fans who named their new home “Rivendell” after the Elvan village in Tolkien’s Middle Earth.
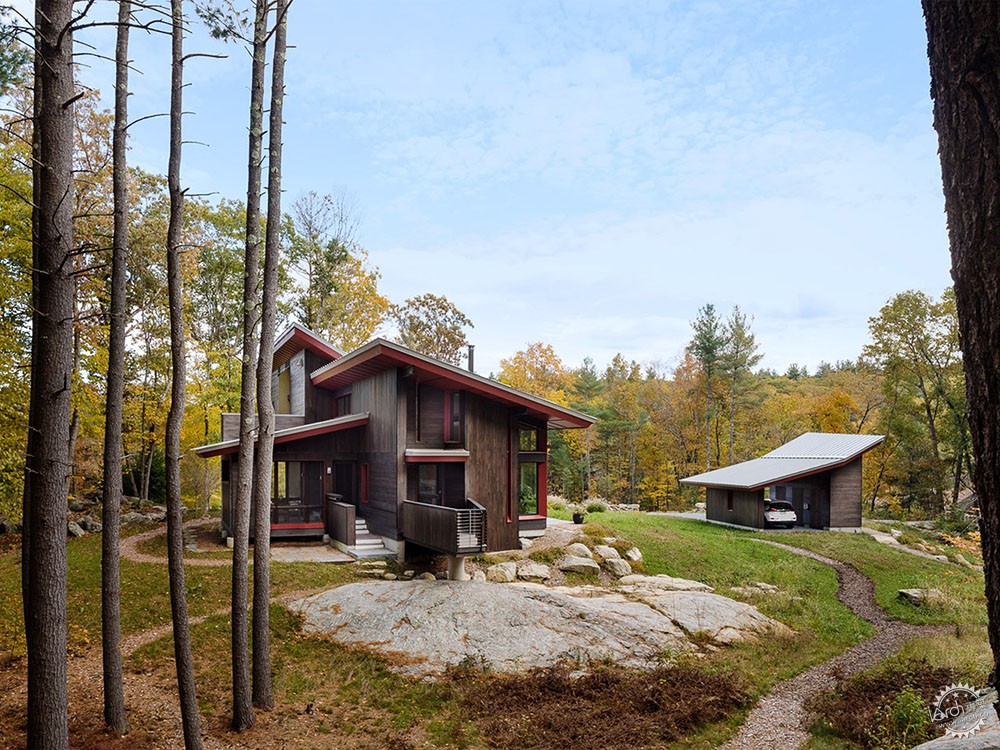
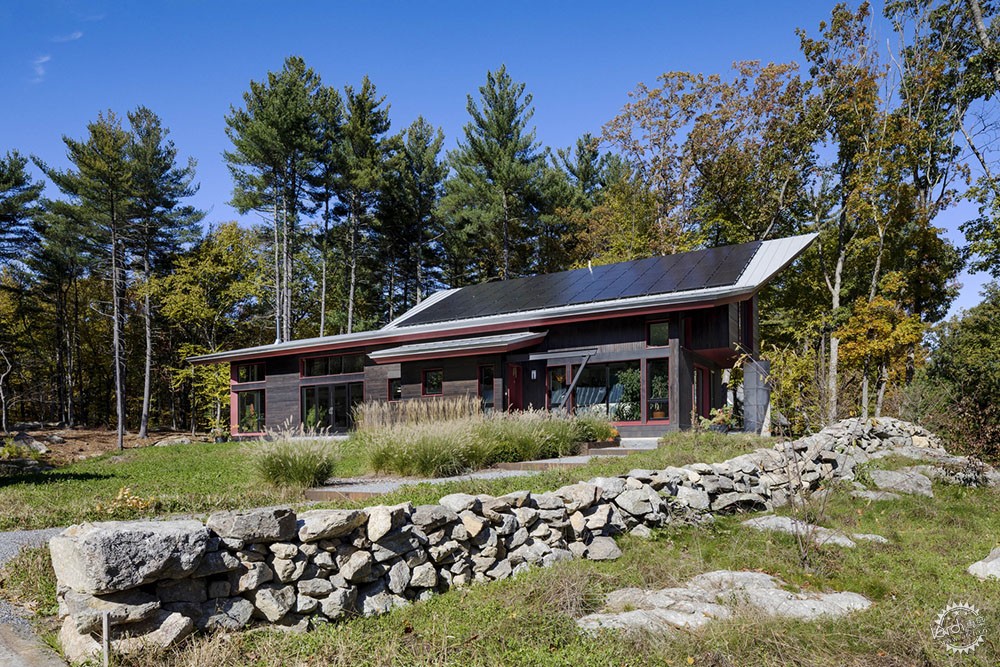
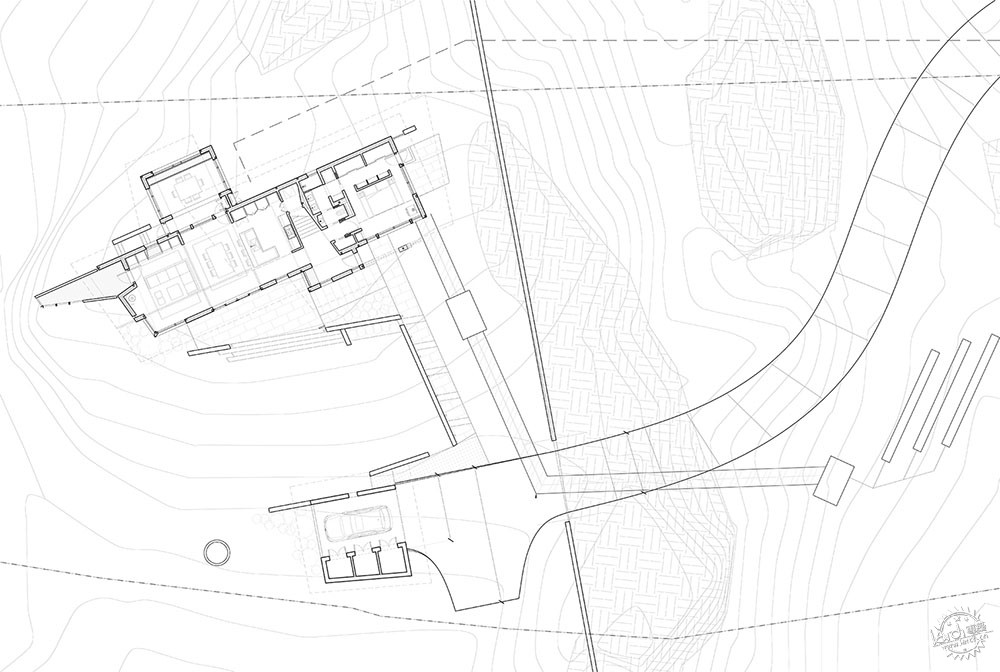
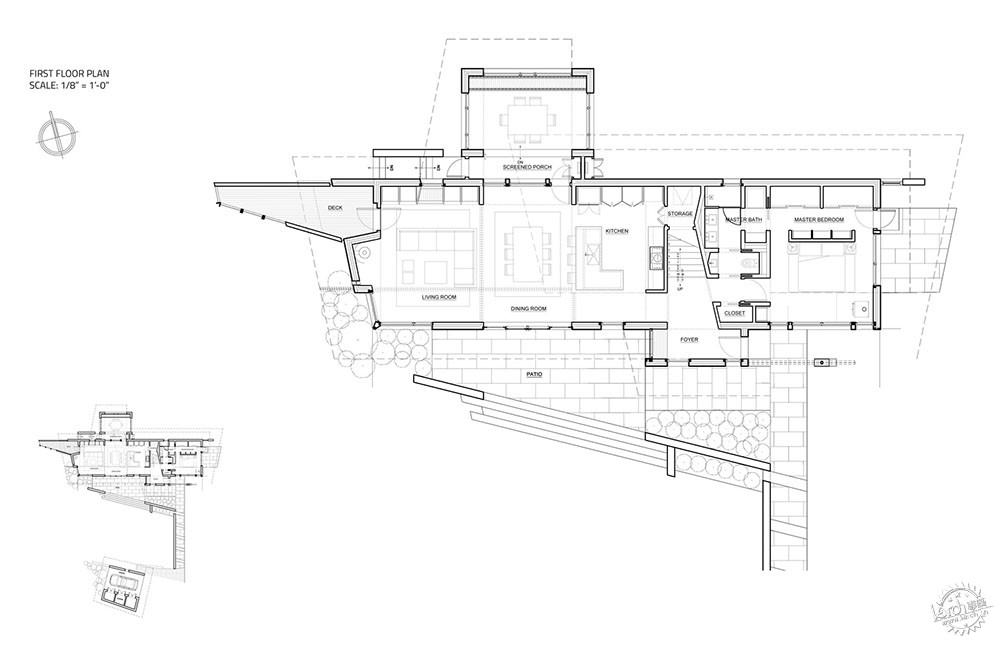
来自大自然的馈赠。Jenson-DeLeeuw之家将充满光亮的舒适生活空间与自然融为一体。它的选址和角度都经过精心设计,位于乡村风景中的平缓高地上,为居住者提供了宜人的自然风景,同时通过可再生能源技术利用太阳的路径进行发电。清洁能源系统(光伏+电池)生产能源并节约能耗。
Drawing from Nature, The Jenson-DeLeeuw House combines light-filled, comfortable living spaces, integrated into nature. It is carefully sited and angled on a gentle elevation amid a rustic rural landscape. This gives its occupants pleasant natural scenery while harnessing the sun’s path for electricity generation through renewable-energy technologies. The clean-energy systems (PV + Batteries) generate and conserve energy.
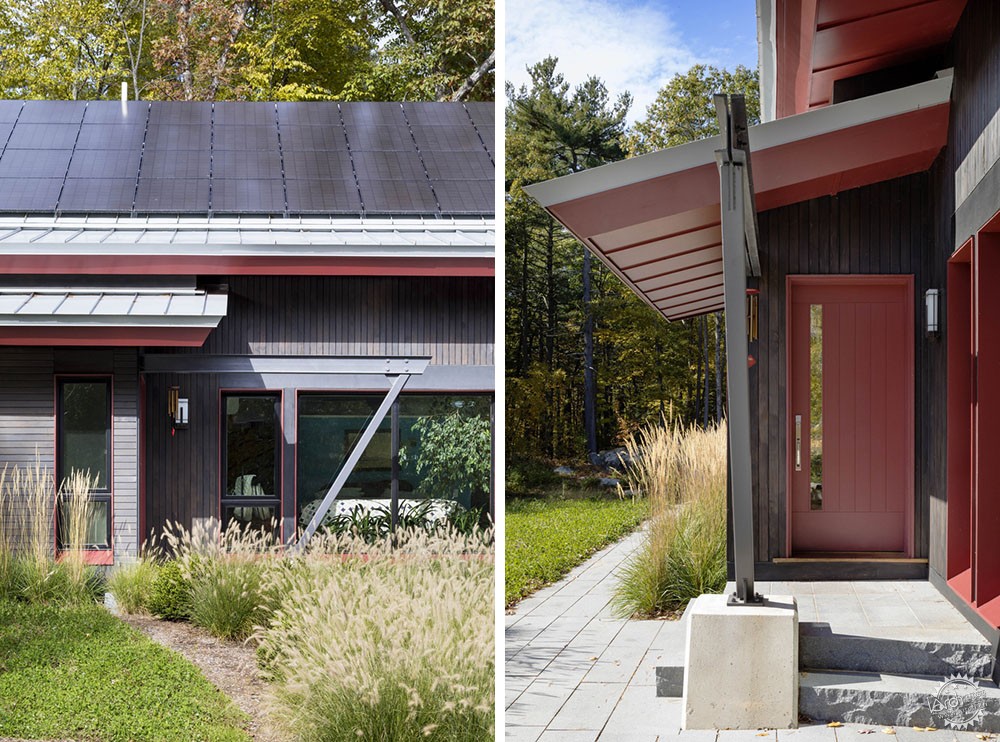
清洁能源发电。该房屋的能源网络包括56块LG光伏太阳能屋顶板,每年产生21,000千瓦时,多余的能量被储存在两套16千瓦时的Sonnen电池中。 房子有三个迷你分体式供暖/制冷系统。屋顶呈钝角,以优化太阳能的收集。通过监测每天产生和使用的能量,该系统可以储存多余的能量,以应对夜晚及恶劣天气。通过认证的HERS等级为-23,证明该房屋产生的能量比同等规模的同类房屋多23%,以较低的成本为居住者保留了充足的能源。此外,电池储存的能量可以为业主的雪佛兰Bolt EV电动汽车供电,减少汽车尾气污染。
Clean Energy Generation. The house’s energy network generates 21,000-kilowatt-hours annually through 56 LG photovoltaic solar roof panels. Excess energy is store in two sets of 16kWh Sonnen batteries. The house has three mini-splits for heating/cooling. The roof is obtusely angled to optimize solar energy collection. By monitoring the energy generated and used daily, this system can store surplus energy for evening and bleak-weather consumption. With a certified HERS rating of –23, the house generates 23% more energy than a similarly sized home of its type, reserving ample energy at lower costs to the occupants. Furthermore, the batteries store energy to help power the owners’ Chevrolet Bolt EV electric car, reducing auto exhaust pollution.
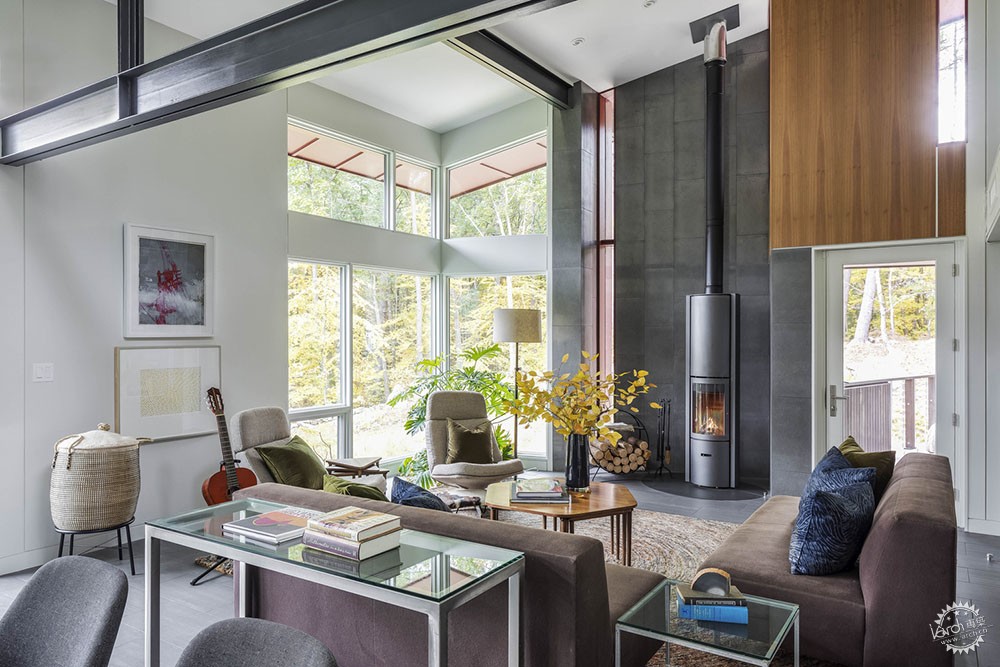
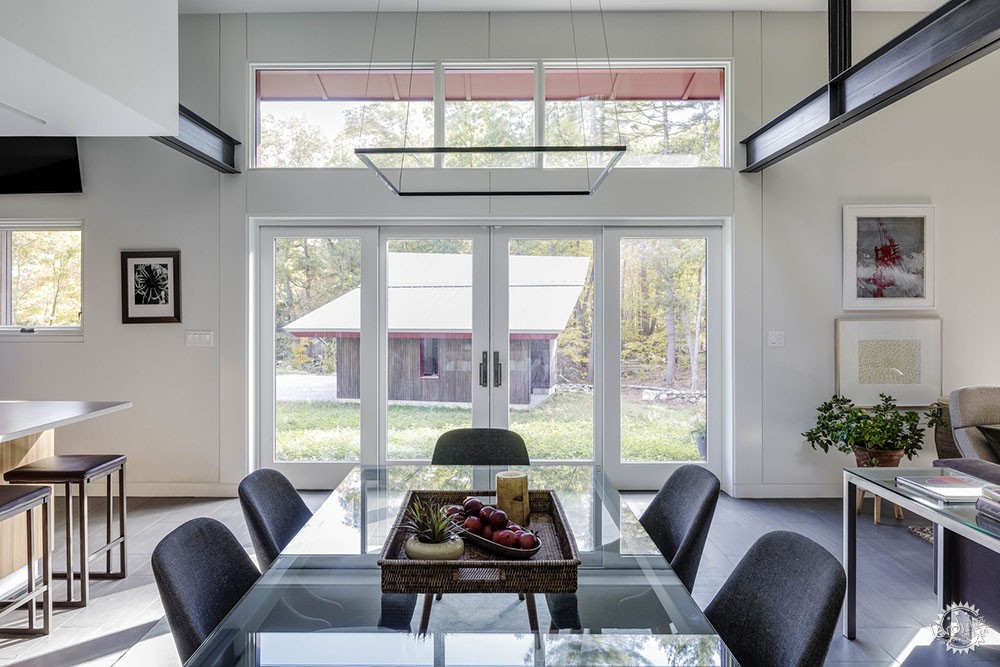
被动式太阳能设计。南向墙面的宽大窗户使室内充满自然光,同时在冬季也能保持明亮。屋顶出挑使房间免于过度暴露和暴晒。开放式平面和较高的天花板使自然通风和空气流动贯穿始终。在冬季,三层玻璃窗、隔热墙(R43)和低渗透的细节设计优化了内部的温度,起居室-餐厅-厨房空间的木制火炉可以在最冷的日子里提供补充性的热源。
Passive Solar Design. The southern wall’s expansive windows flood the interiors with natural light and wintertime heat. Deep roof overhangs shield rooms from overexposure and overheating. Open-floor plans and high ceilings enable natural ventilation and airflow throughout. In winter, triple-glazed windows, insulated walls (R 43), and low-infiltration detailing optimize solar warmth. A wood stove in the living-dining-kitchen space provides supplemental heating on the coldest days.
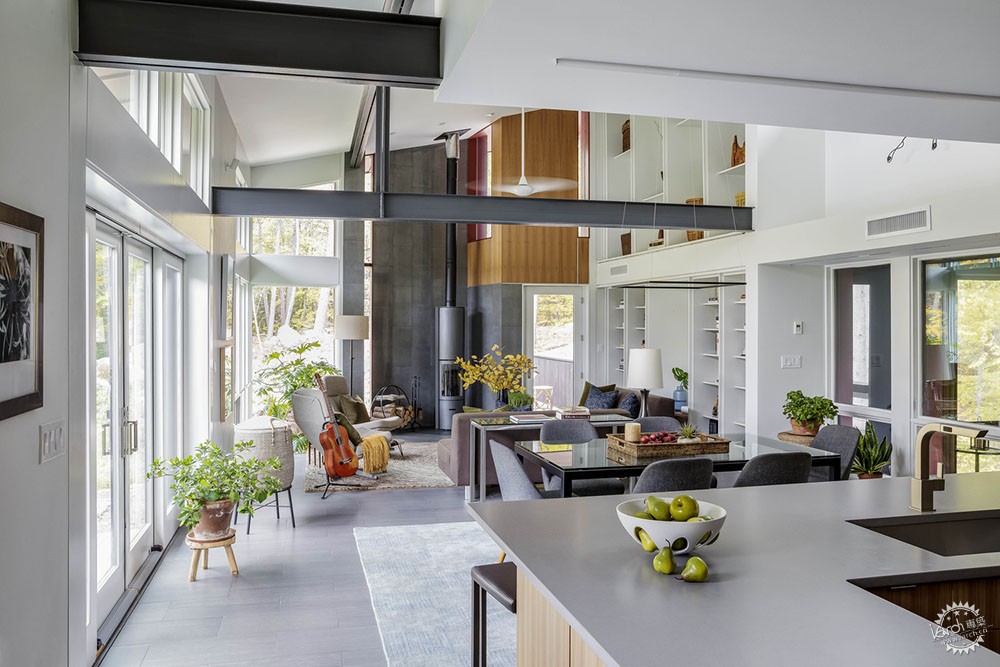
墙体的保温和整合。Huber工程木材公司的Zip系统是一种高效的护套和结构板的拉伸网络,使墙体具有卓越的绝缘性能,并消除湿气的积聚。在建筑上,风化的灰色雪松护墙板将房子与森林、岩石环境融合在一起。露台、天井、台阶和景观墙在视觉上加强了房屋与自然的联系,并依赖自然的能量来维持居住者的生活。
Insulation and Integration of Walls. Huber Engineered Woods’ Zip System, a high-efficiency sheathing and stretch-tape network of structural panels, gives the walls superior insulation and eliminates moisture buildup. Architecturally, weathered gray cedar siding blends the house with its woodsy, rocky environs. The deck, patio, steps, and landscape walls visually reinforce the house’s bond with nature and dependence on nature’s nurturing forces for its occupants’ sustenance.
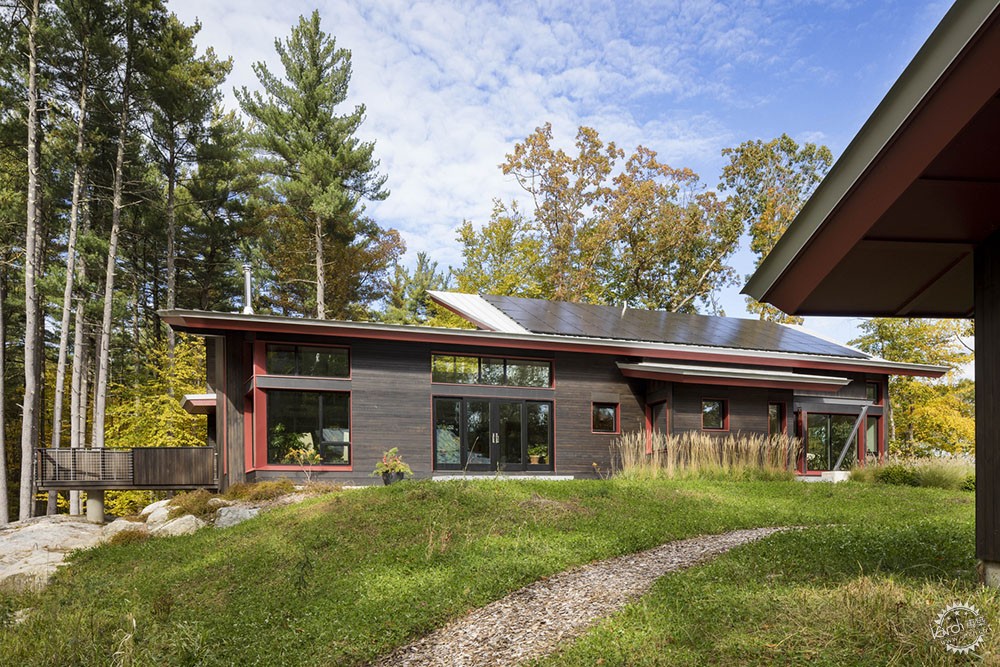
一个能源充裕的原型。这个房子解决了许多可持续发展的难题,它可以在没有阳光的时候提供可再生能源,能产生可持续能源,而不排放导致气候变化的温室气体。它还可以完全使用可再生能源为交通工具提供动力。作为类似的净零能耗住宅的原型,该住宅证明了我们可以创造出生产能源多于其消耗的住宅。
An Energy-Plus Prototype. This house addresses numerous sustainability dilemmas. It provides access to renewable energy when the sun is not shining. It generates sustainable energy without emitting greenhouse gases that contribute to climate change. It also powers transportation using renewable energy sources exclusively. As a prototype for similar net-zero-energy homes, this house demonstrates that, yes, we can create homes that generate more energy than they consume.
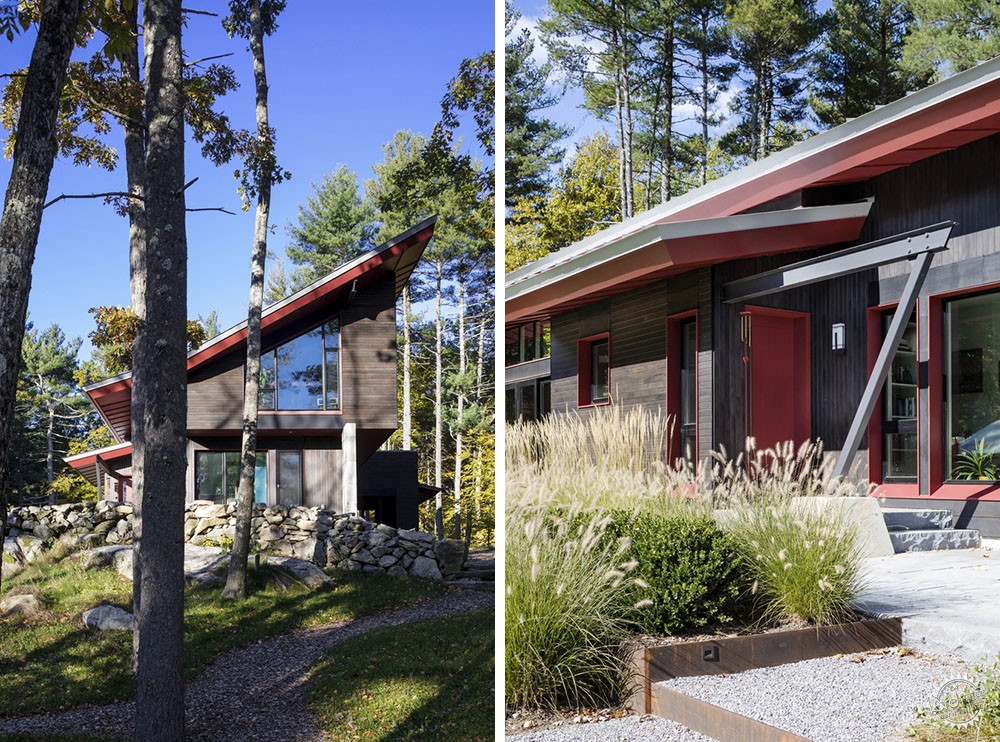
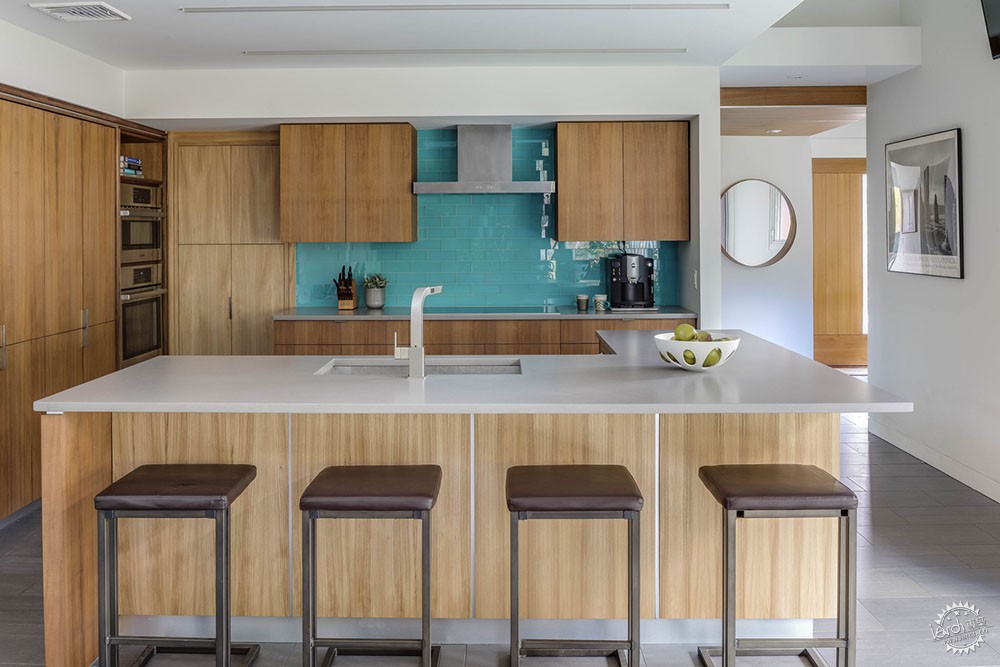
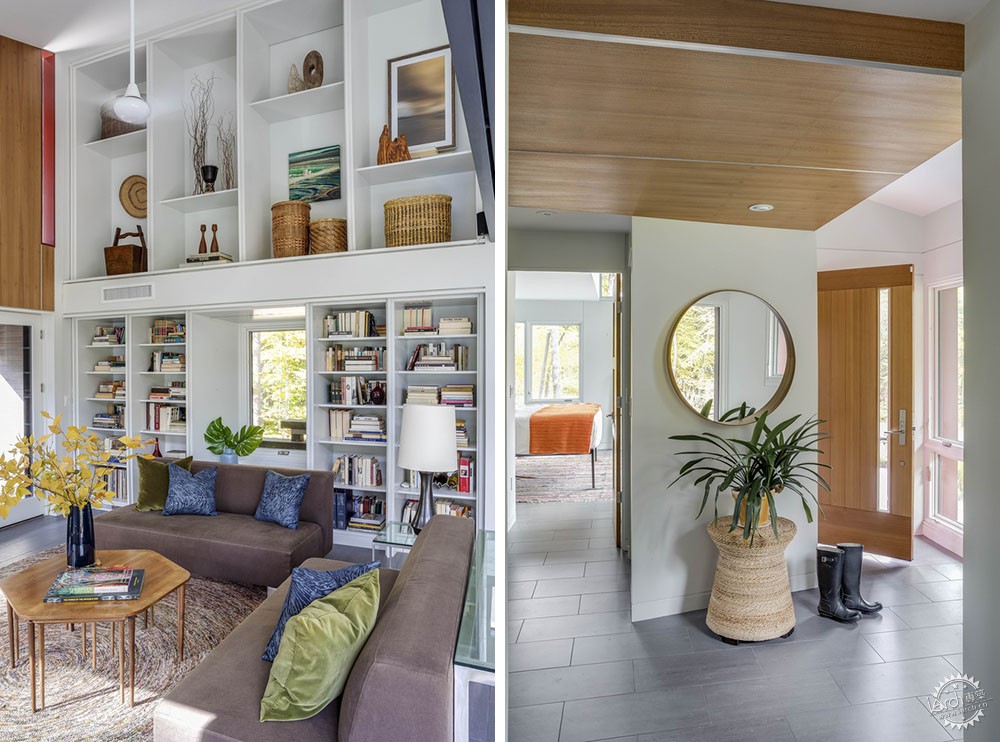
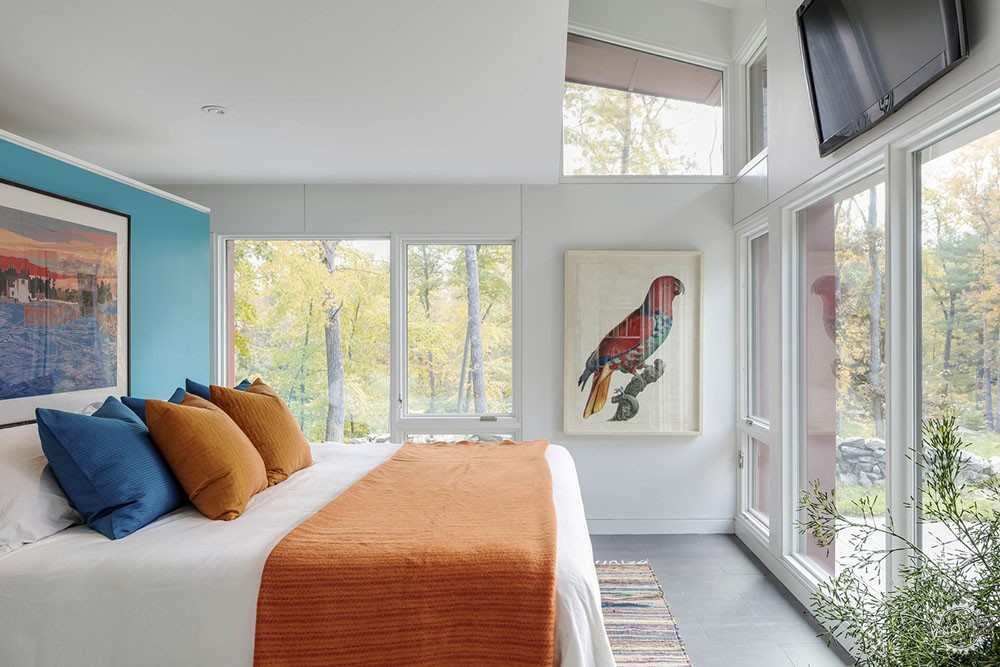
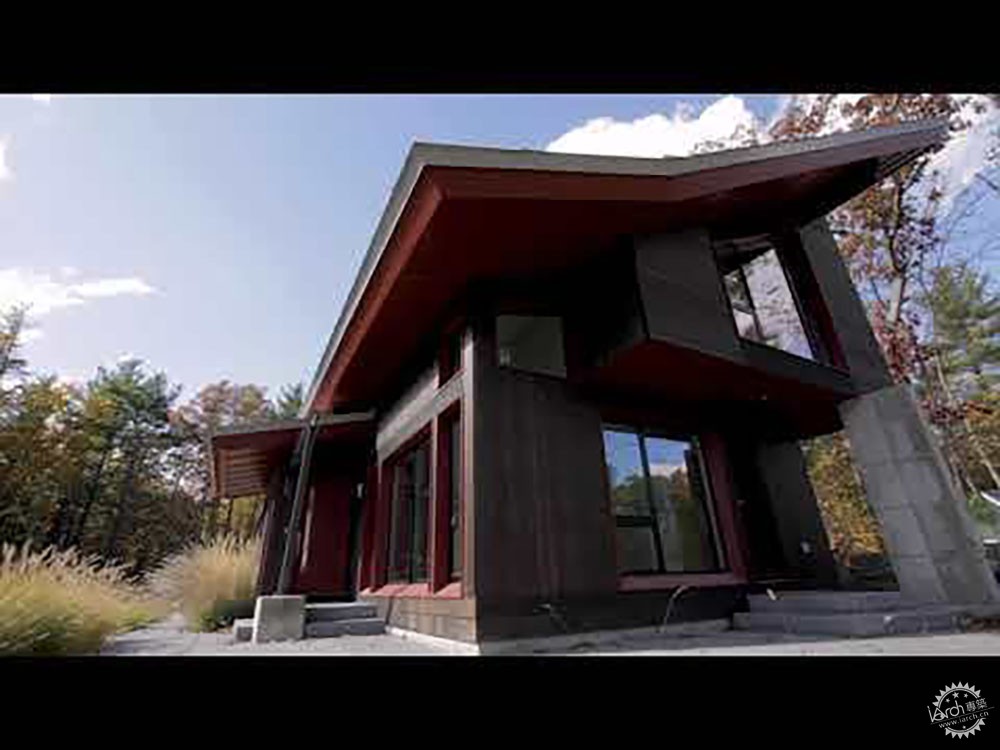
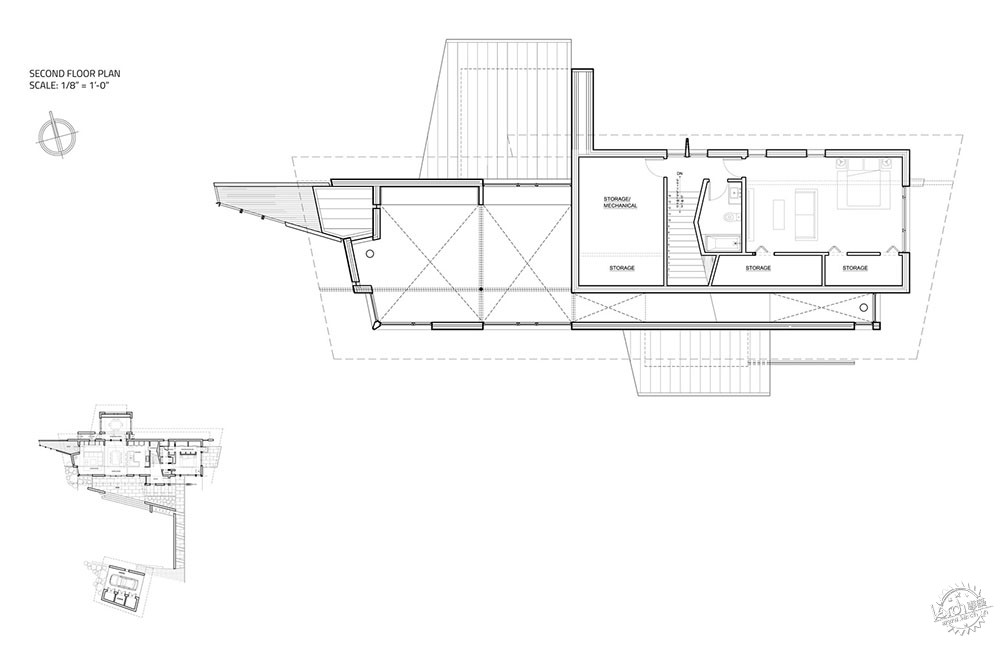

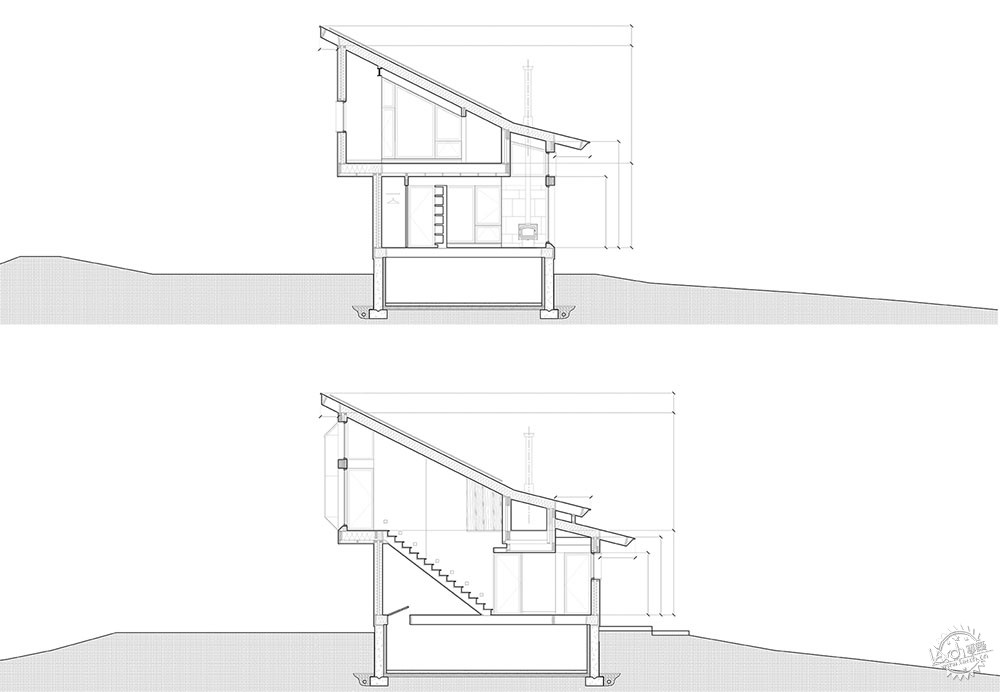
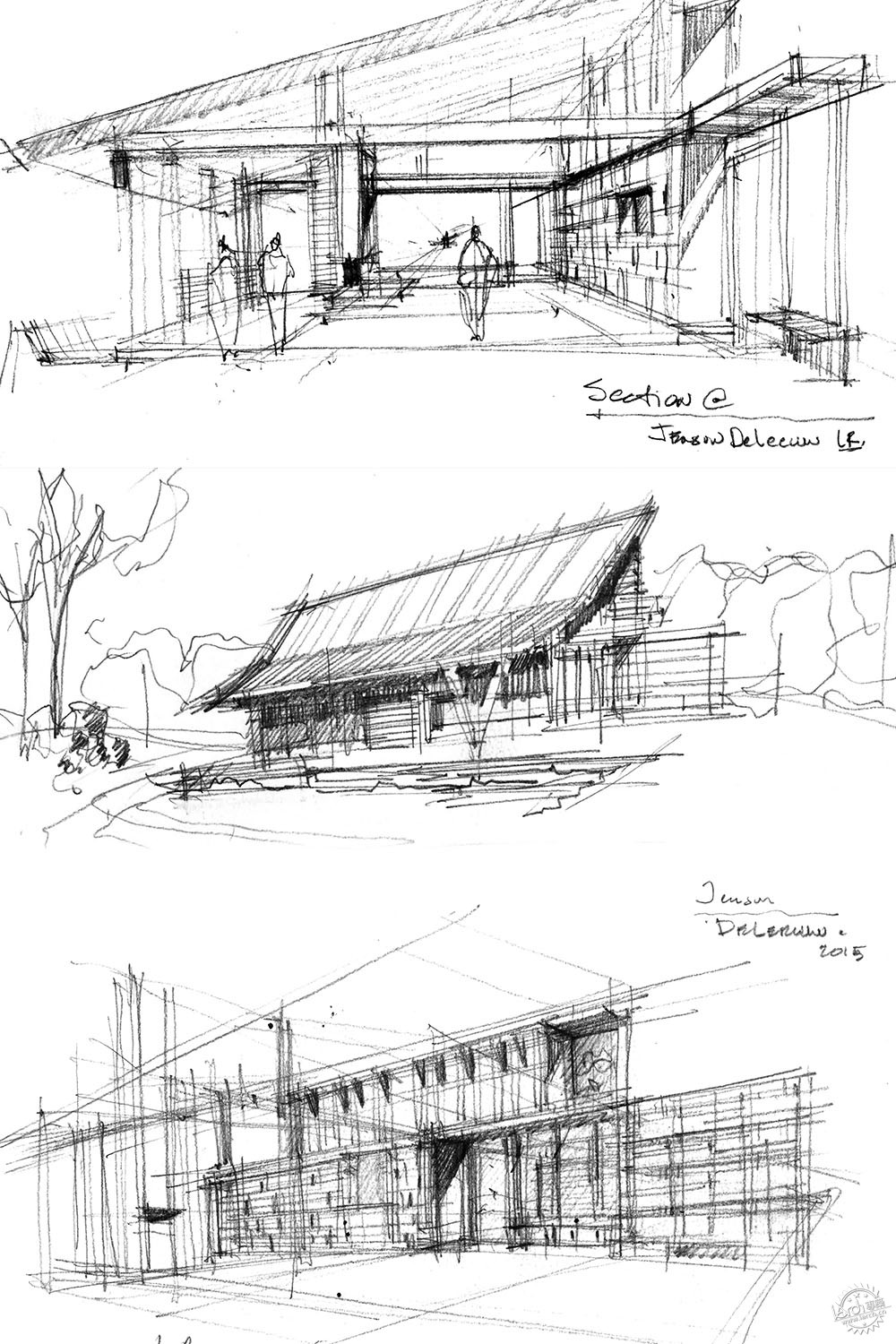
建筑设计:Paul Lukez Architecture
类型:住宅/可持续设计
面积:223 m2
项目时间:2021年
摄影:Greg Premru
制造商:Pella EFCO, LG, Sonnen
建筑设计师:Josh MacDonald, Craig Hinrichs, Shari Vaccarella
主创建筑师:Paul Lukez
总承包商:George and Keith Donahue / G. Donahue & Sons Inc.
水电工程:Sergio Siani and Matthew Bean / Norian/Siani Engineering Inc.
结构工程:Jennifer McClain / RSE Associates
景观建筑:Natalie DeNormandie / SegoDesign
太阳能系统设计:Derek Brain and Benjamin Cumbie / Solworks
照明咨询:Adam Kibbe / Collaborative Lighting LLC
门窗咨询:Stuart Lipp / Pella
HERS评估:Michael Duclos / DEAP Energy Group
土木工程/勘探:Bruce Ringwall / Goldsmith Prest & Ringwall
城市:哈佛
国家:美国
HOUSES, SUSTAINABILITY•HARVARD, UNITED STATES
Architects: Paul Lukez Architecture
Area: 223 m2
Year: 2018
Photographs: Greg Premru
Manufacturers: Pella EFCO, LG, Sonnen
Architectural Designer: Josh MacDonald, Craig Hinrichs, Shari Vaccarella
Architect: Paul Lukez
General Contractor: George and Keith Donahue / G. Donahue & Sons Inc.
Mep Engineering: Sergio Siani and Matthew Bean / Norian/Siani Engineering Inc.
Structural Engineering: Jennifer McClain / RSE Associates
Landscape Architect: Natalie DeNormandie / SegoDesign
Solar Panel System Design: Derek Brain and Benjamin Cumbie / Solworks
Lighting Consultant: Adam Kibbe / Collaborative Lighting LLC
Doors And Windows Consultant: Stuart Lipp / Pella
Hers Evaluator: Michael Duclos / DEAP Energy Group
Civil Engingeer/Surveyor: Bruce Ringwall / Goldsmith Prest & Ringwall
City: Harvard
Country: United States
|
|
