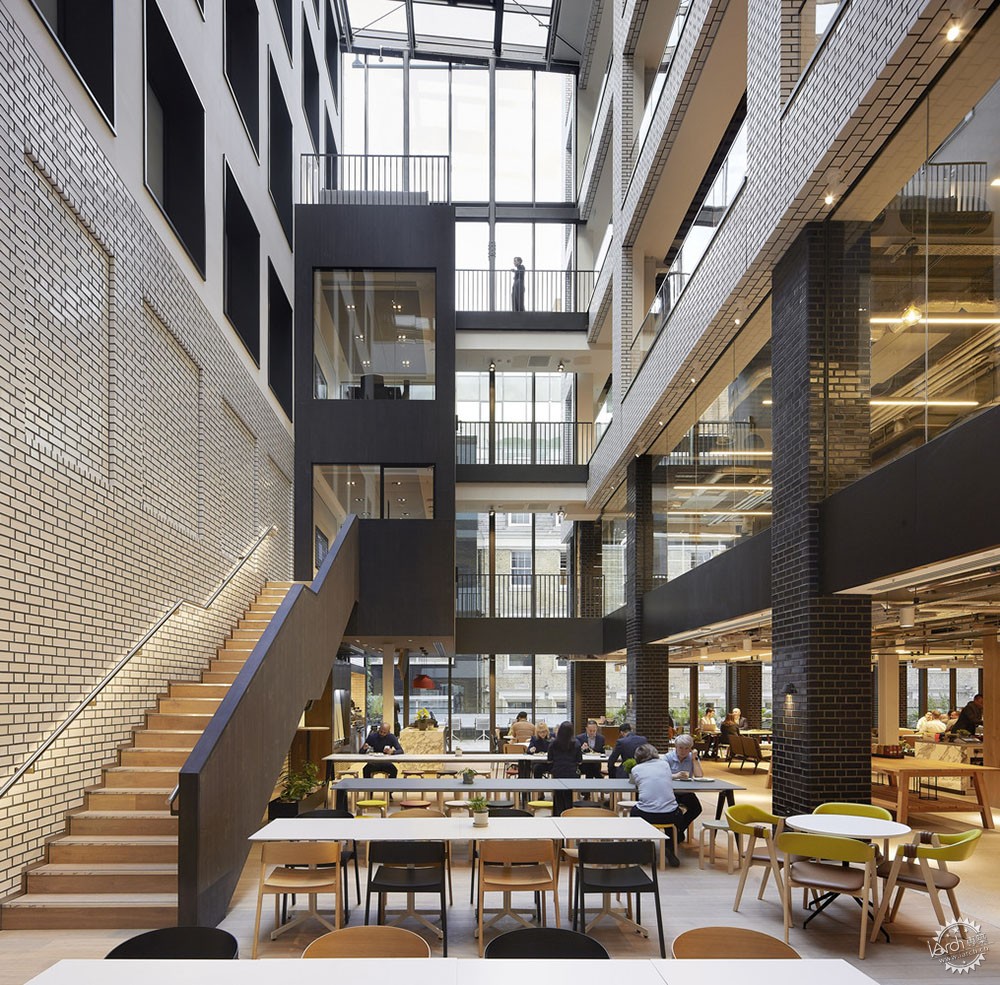
Henrietta House / MoreySmith
由专筑网小R编译
Henrietta小屋的重新设计来源于MoreySmith的一个想法,希望将现有的空间改造为未来的工作场所,这里也将服务于全球房地产代理公司CBRE的2000名员工,Henrietta小屋最初建造于上世纪90年代,CBRE公司已经在此工作了10余年,随着公司规模的发展,原有的办公场地已不再合适,因此公司需要有一个全新的总部场所,让员工能够引以为豪。
Text description provided by the architects. The striking redesign of Henrietta House was born out of MoreySmith’s vision to transform the existing space into a workplace of the future – to be home to global property agent CBRE’s 2,000 London based employees. First constructed in the 1990s, Henrietta House had been used by CBRE for over 10 years and was no longer fit for their evolving needs and growing workforce. The business needed an aspirational HQ that employees could be proud of prioritising collaboration, wellbeing and client-facing interaction.
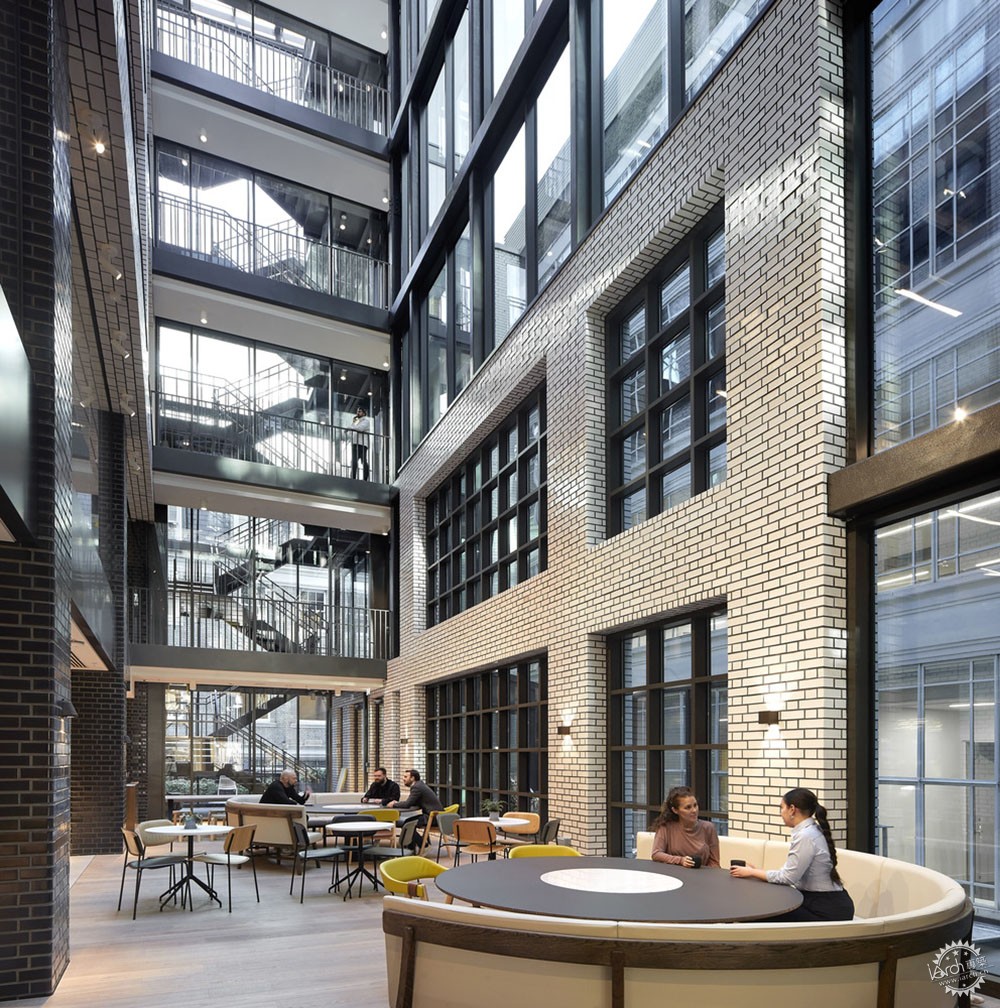
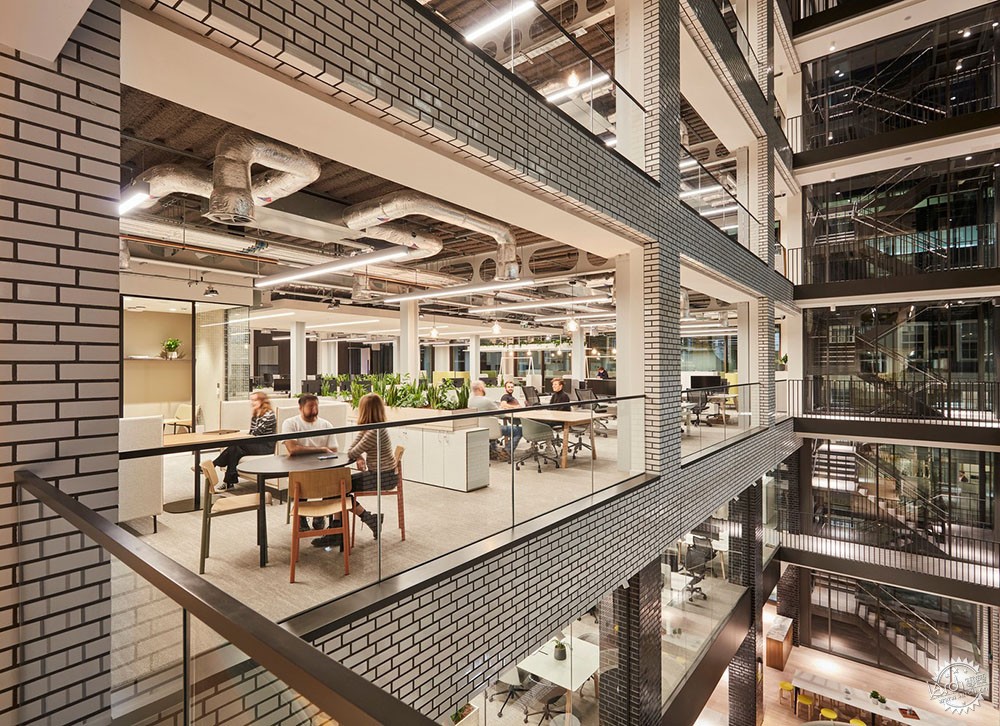
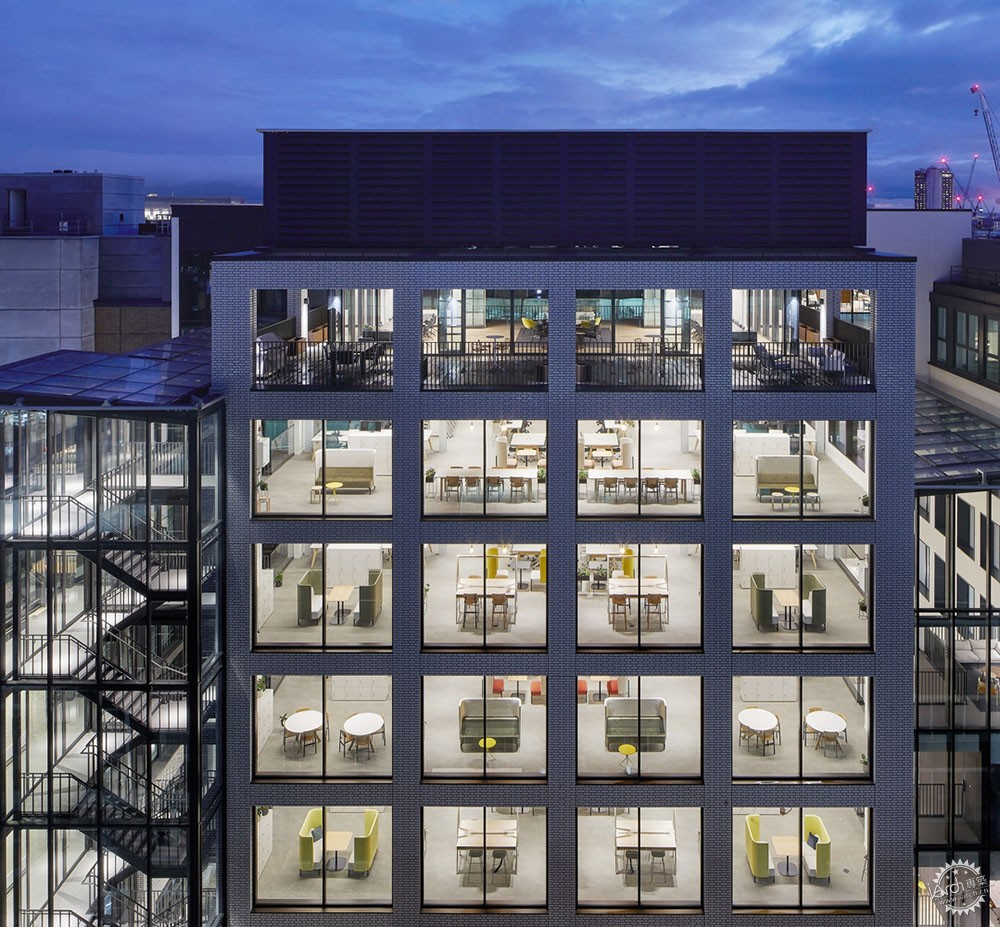
MoreySmith事务所应用了创新的建筑设计策略,在改造现有的混凝土结构的同时,将建筑原有的零售卸货区基础扩大了约40500平方英尺(约3762.6平方米),这样建筑师就能够更好地结合先进的功能进行建筑的平面布局, 避免无用的拆除工作。
MoreySmith utilised innovative architectural solutions to expand the building by 40,500 sq ft over a former retail loading bay while refurbishing the existing concrete structure. This enabled the studio to significantly increase the floorplan of Henrietta House to introduce state-of-the-art features without the need for major demolition.

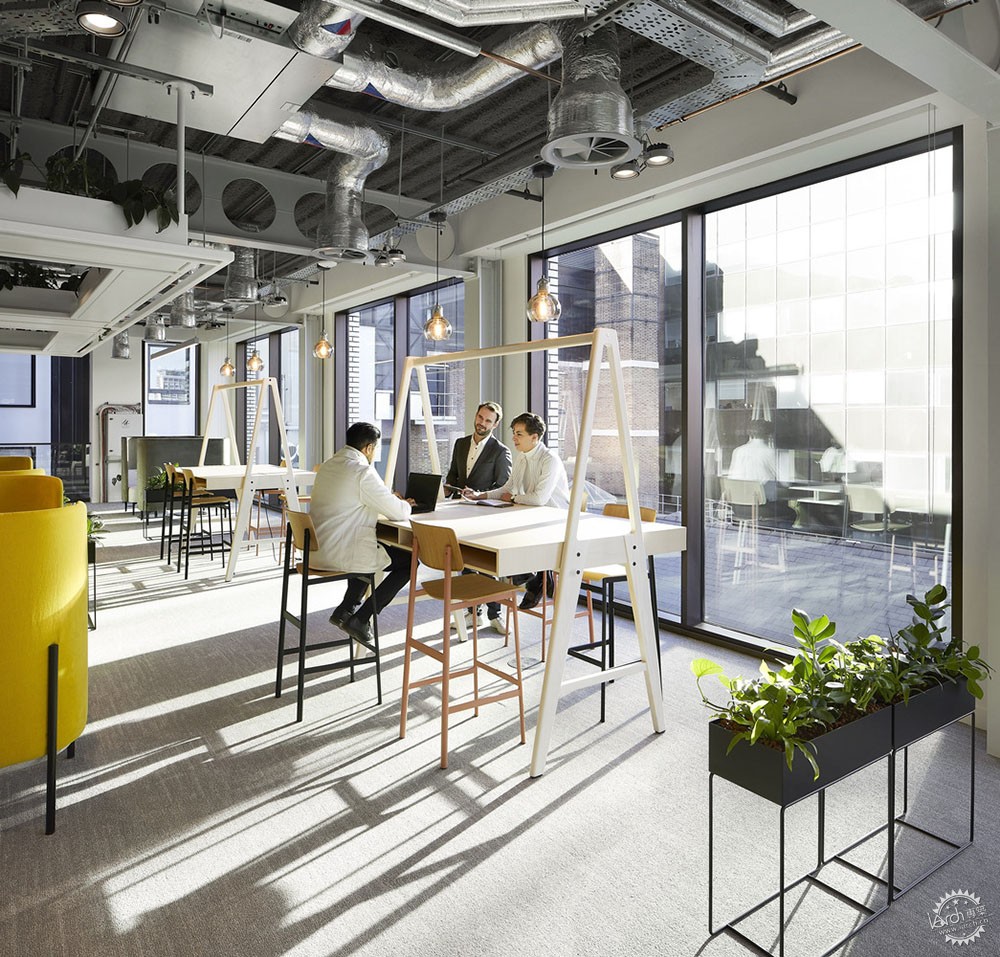
MoreySmith事务所鼓励团队的合作,从而促进和谐的企业文化的发展,因此建筑师也构思了一系列的工作环境,使用者可以自由选择自己所需的环境,其中有学院风格图书馆,主要针对安静的思考工作,而这个区域则来源于电厂的回收空间再利用。
To encourage cross-team collaboration and facilitate a flexible-working culture, MoreySmith introduced a range of working environments to give people the freedom to choose the set-up most suited to their day. This includes a University-style library for quiet and contemplative working, created from reclaimed space from electrical plant services.
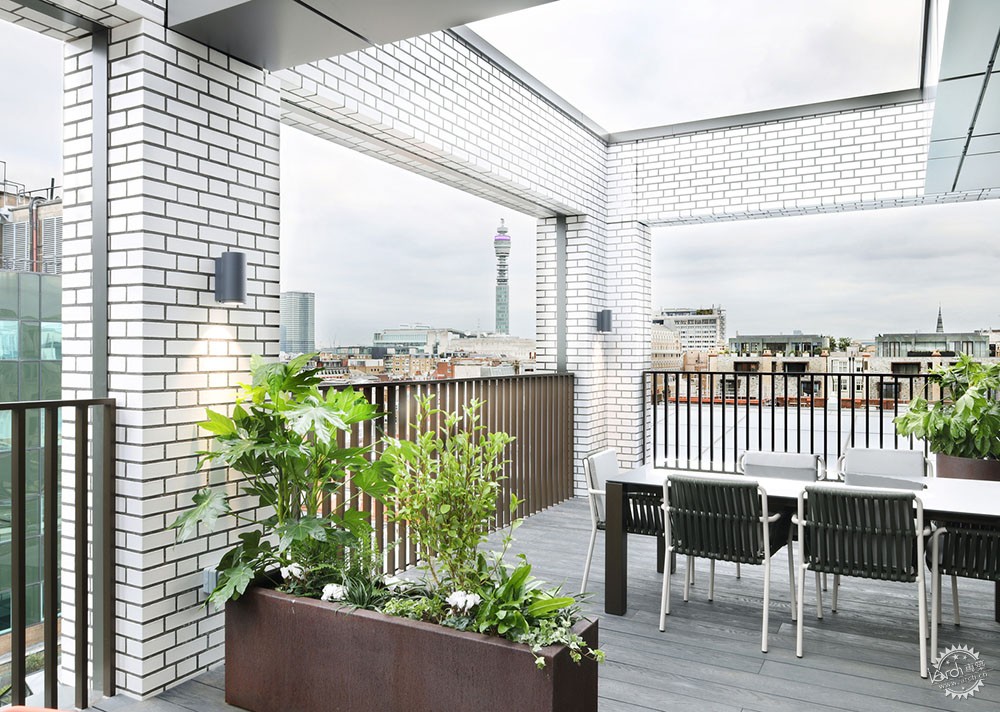
在七层建筑师构思了客户的娱乐场所和套房,同时还拥有私人餐厅和私人活动场所,连接的露台让人们能够看到Bond大街与伦敦天际线美景,在建筑后方有着一个光线充足的中庭,一个中央咖啡厅则成为了Henrietta小屋的社交中心,在白天可以用做餐厅,举办非正式会议,而晚上则可以进行各项活动,许多植物种植于露台中,似乎让人们能够暂时逃离城市中心,来到自然环境里。
Also on the seventh floor, a client entertainment and pitch suite has been constructed with designated space for private dining and intimate events. A connecting terrace offers unparalleled views of Bond Street and London’s skyline. In the new light filled atriums to the rear of the building, a central café serves as the social hub of Henrietta House with space for al-fresco dining and informal meetings by day, and buzzing events by night. Extending onto outdoor terraces, an abundance of greenery and wild planting offers an escape to nature in the heart of the city.
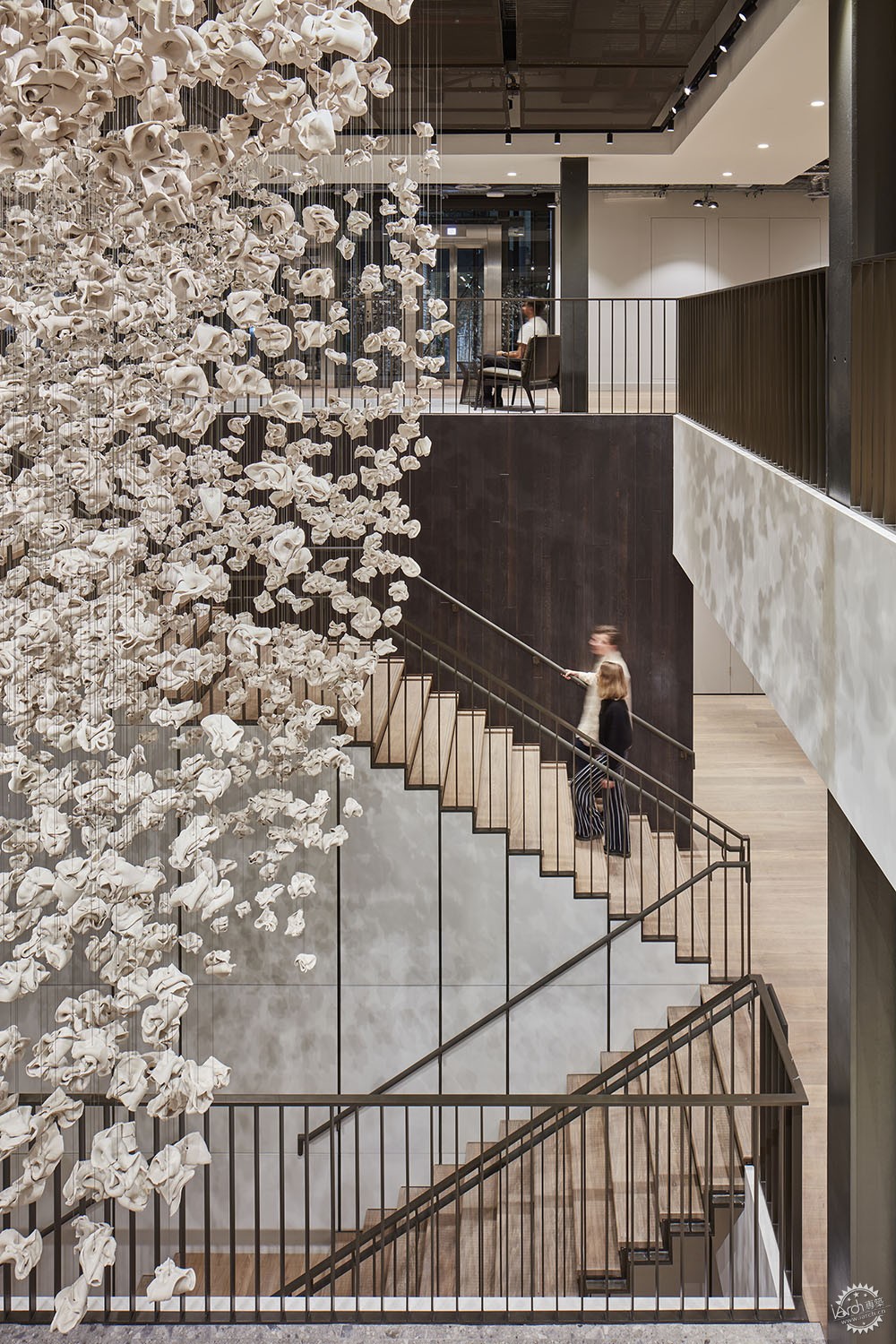
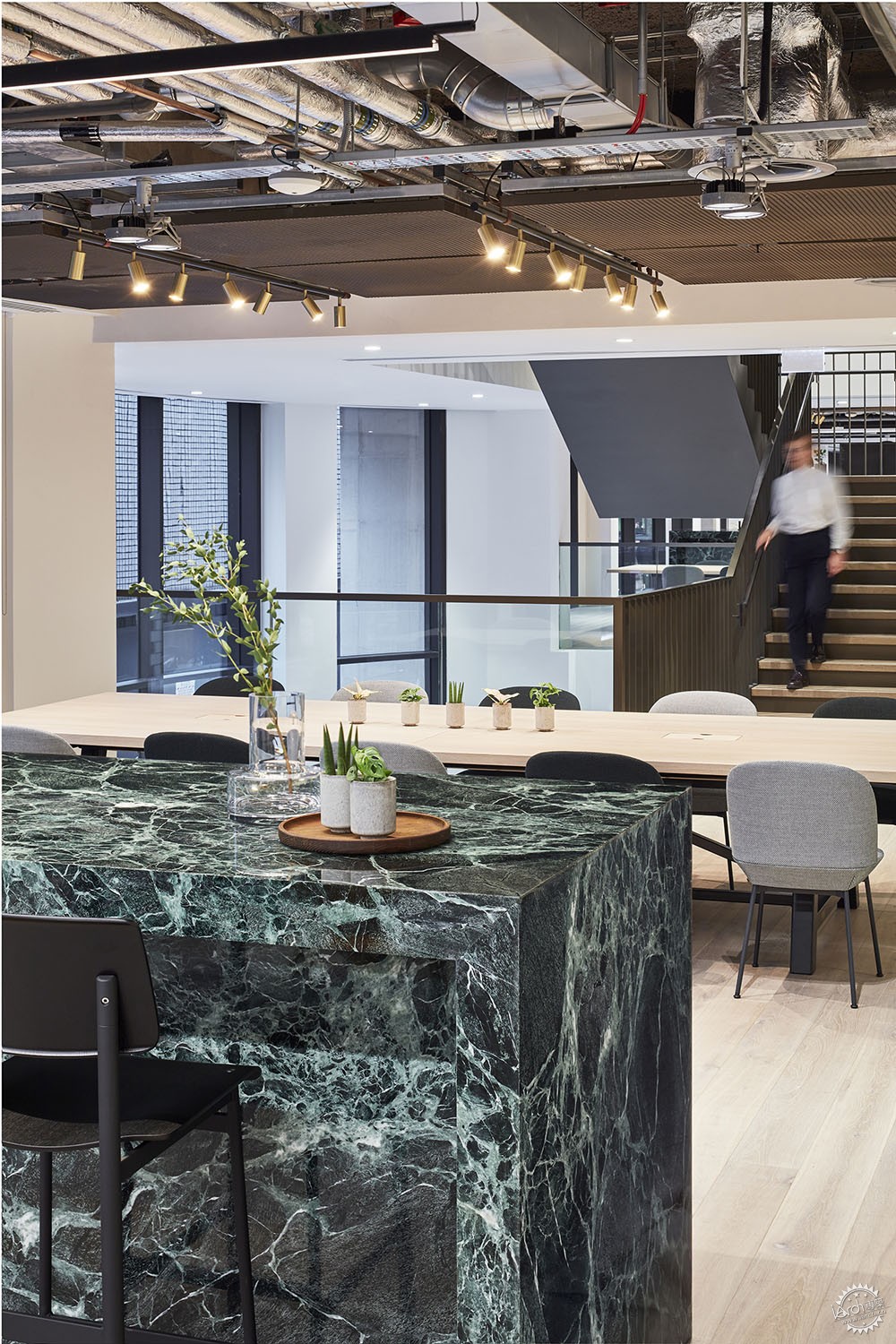
地面层空间被改造为健康中心,这里配备有员工健身房和工作室,提供专业的跑步课程和心理健康套房、自行车存放区,来自各个艺术大师的作品也摆放于建筑之中,在接待处上方悬挂着陶艺艺术家Fernando Casasempere的作品,除此之外,艺术品Murmuration由2000件手工制作的陶瓷制品制作而成,该作品参考了鸟类的迁徙模式,表达了CBRE员工在Henrietta小屋中穿梭的意义。
Space on the lower ground floor has been transformed into a Wellness Centre, with a staff gym and spin studio offering professionally run classes, as well as a mental health suite and bicycle storage. Bespoke art from a diverse range of artists is featured throughout the building with a stand-out piece from ceramic artist Fernando Casasempere suspended weightlessly above the reception. Made from 2,000 pieces of hand-moulded porcelain, Murmuration, references the migratory patterns of birds and the movement of CBRE’s workforce throughout Henrietta House.
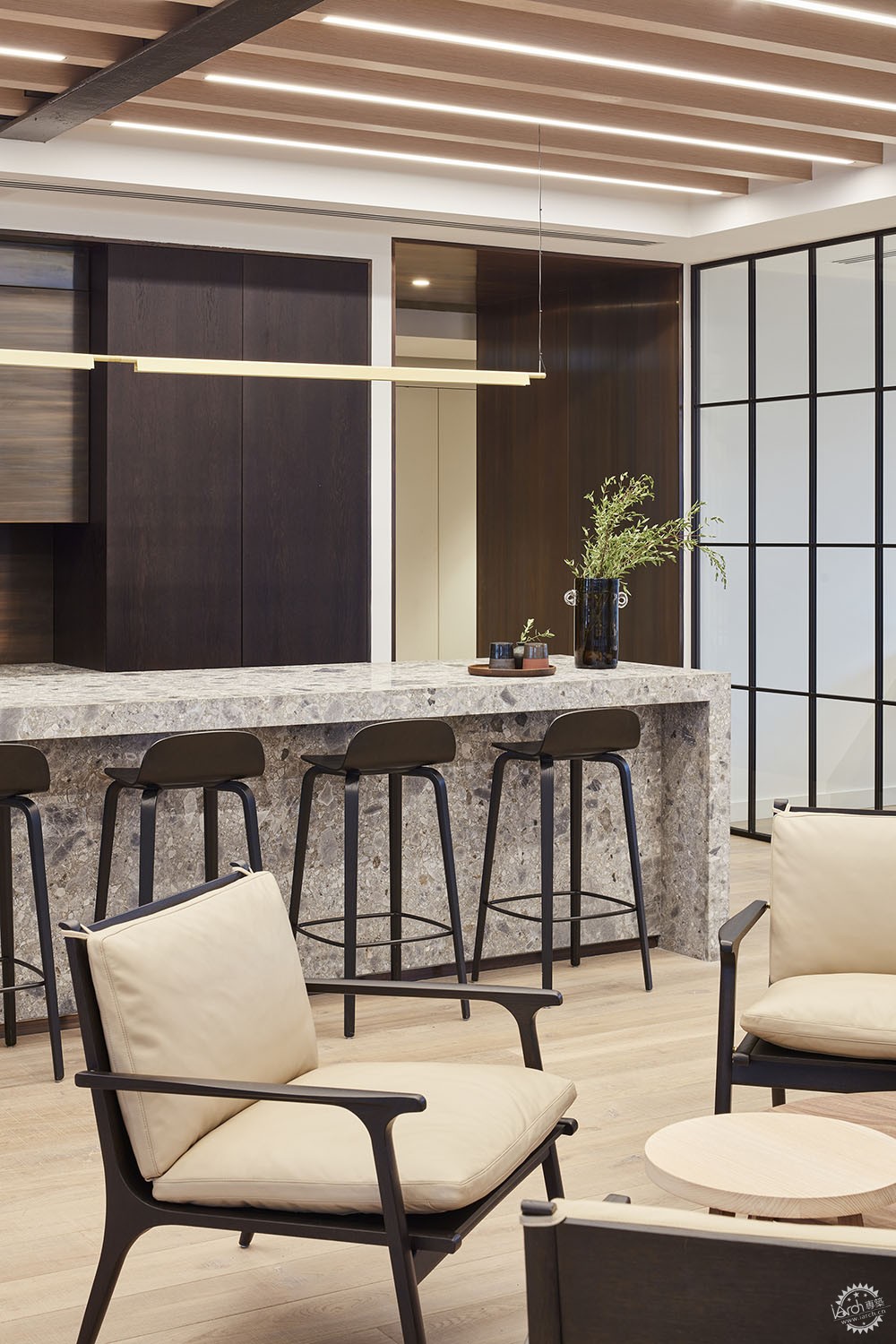
MoreySmith事务所与CBRE以及Lazari Investments共同合作,主导重新设计了这座建筑,同时尽可能减少对环境的影响,建筑的设计从一开始就考虑了可持续发展,应用可持续木材、100%LED照明,太阳能面板提供了可再生能源,因此这座建筑目前正在申请Platinum WELL与BREEAM Excellent认证。
Working in collaboration with CBRE and landlord Lazari Investments, the redesign led by MoreySmith has transformed the working culture of the business while leaving the smallest environmental footprint possible. Construction ensured sustainability was considered from the outset, with the use of sustainably sourced timber, 100% LED lighting and solar panels to provide a renewable energy source. The building is now on track to achieve Platinum WELL certification and BREEAM Excellent.

经过四年的建设,Henrietta小屋已经成为了以设计为导向的翻新案例,该项目利用了原有建筑的精华部分,从而构成了全新的现代化建筑,原有的产品已经改造为基本结构体系,也成为了后疫情时代的标准化现代办公场所。
After four years of construction, Henrietta House is an exceptional case study of design-led refurbishment that has used the best of the old to create something entirely modern and new. The finished product has been transformational to the original structure and has reset the standard of modern workplaces for the post-pandemic workforce.
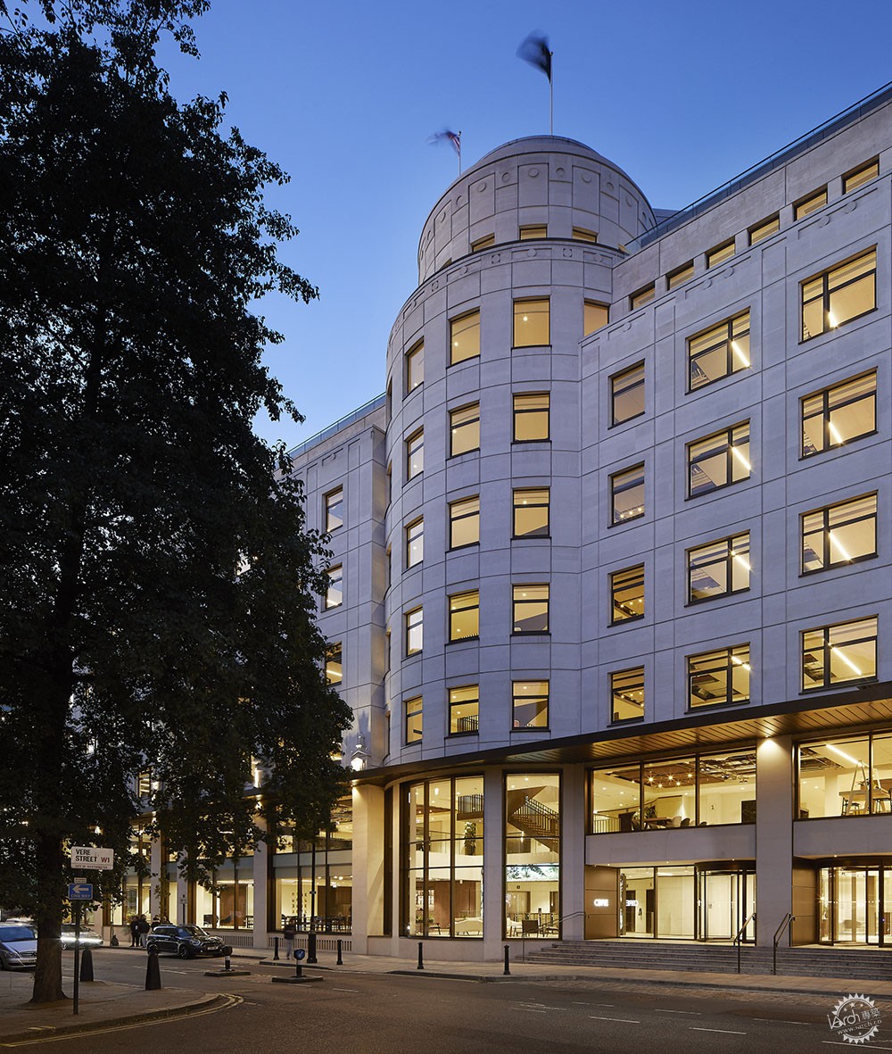
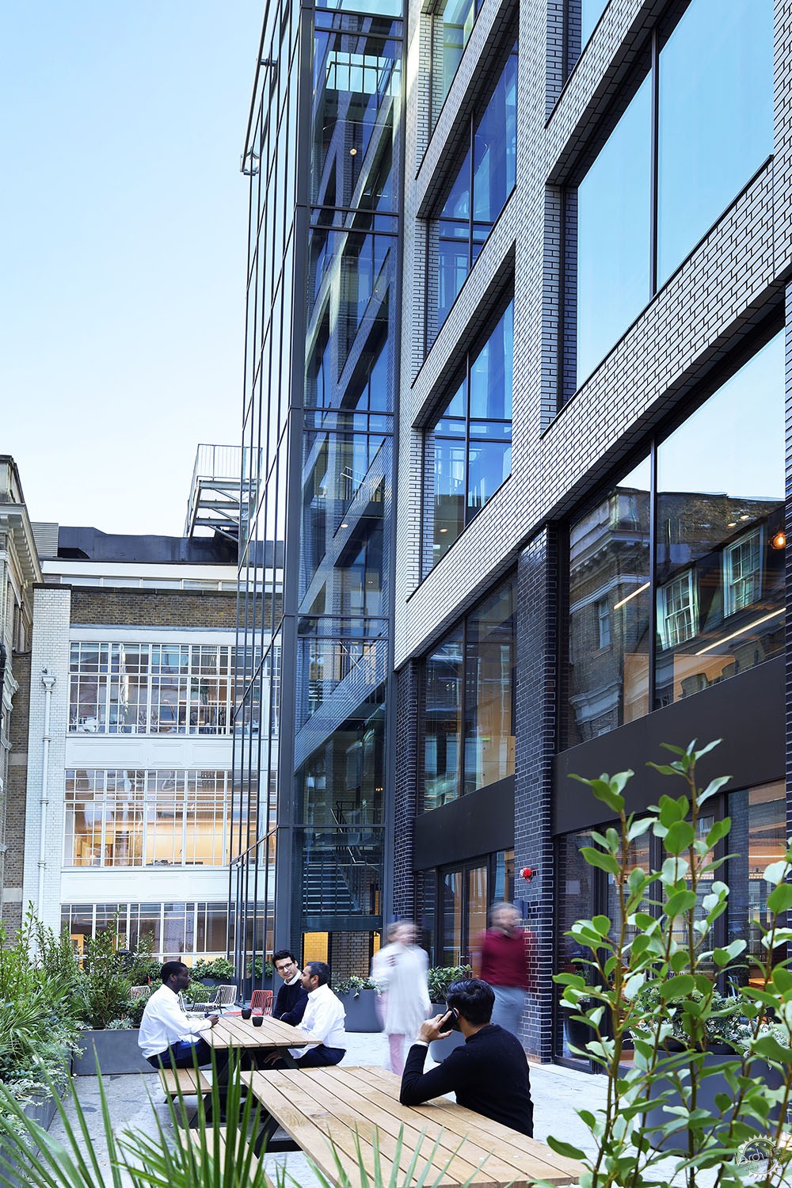
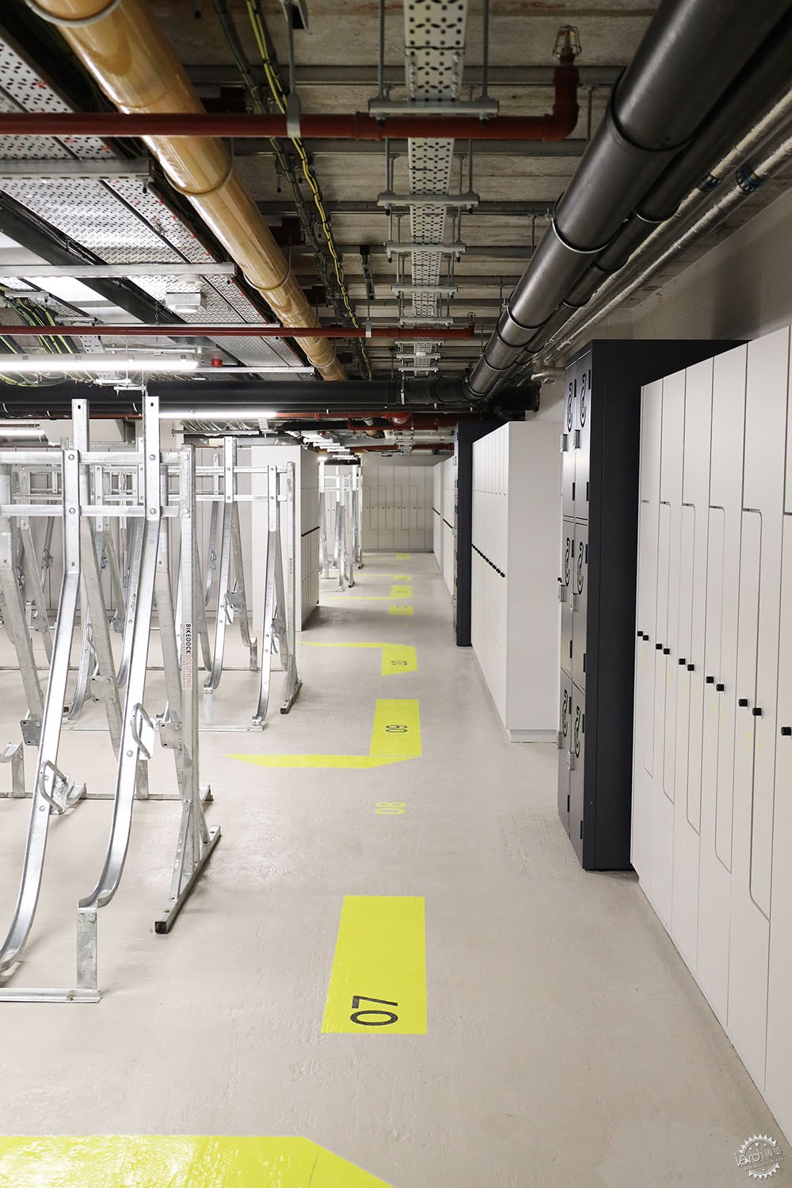
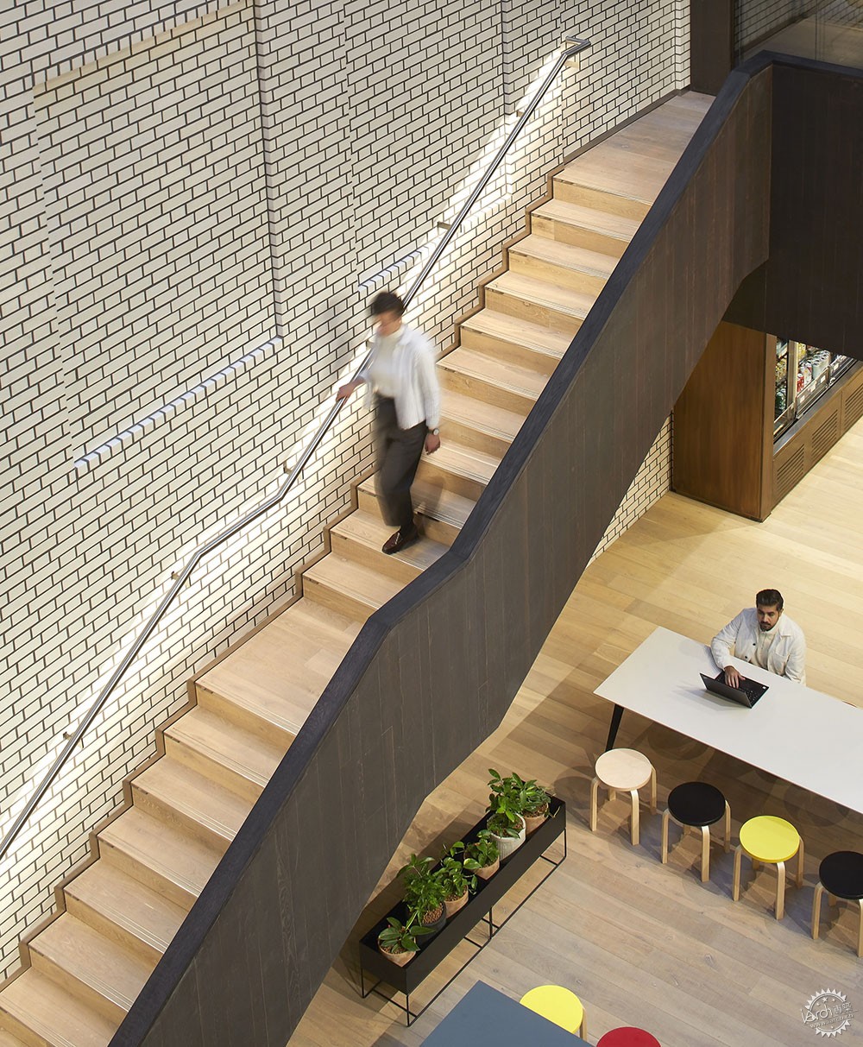
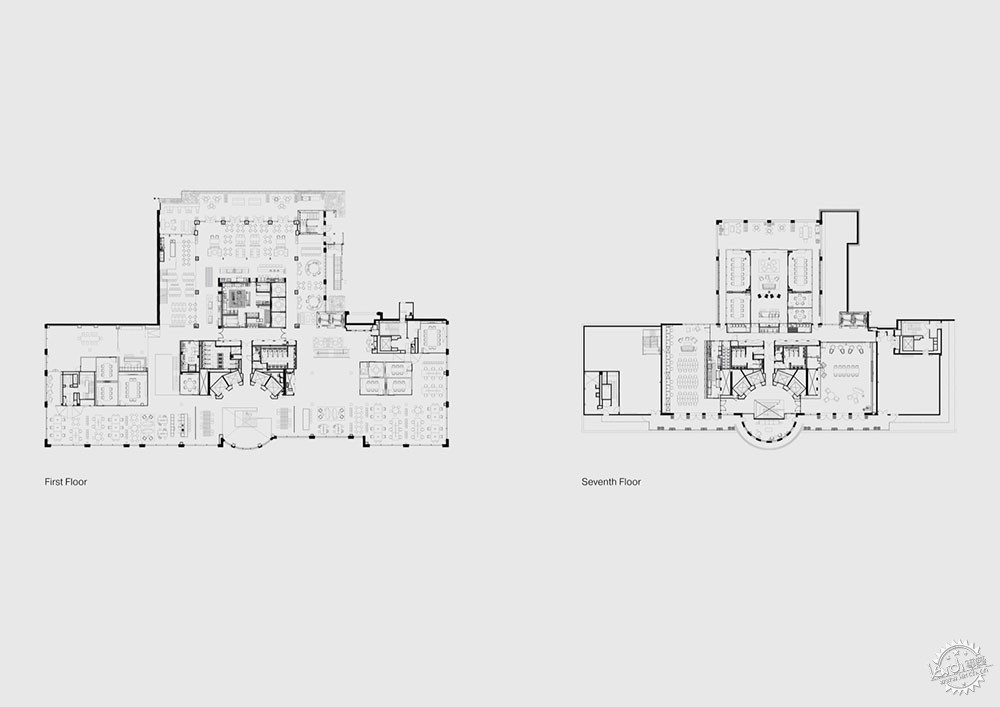
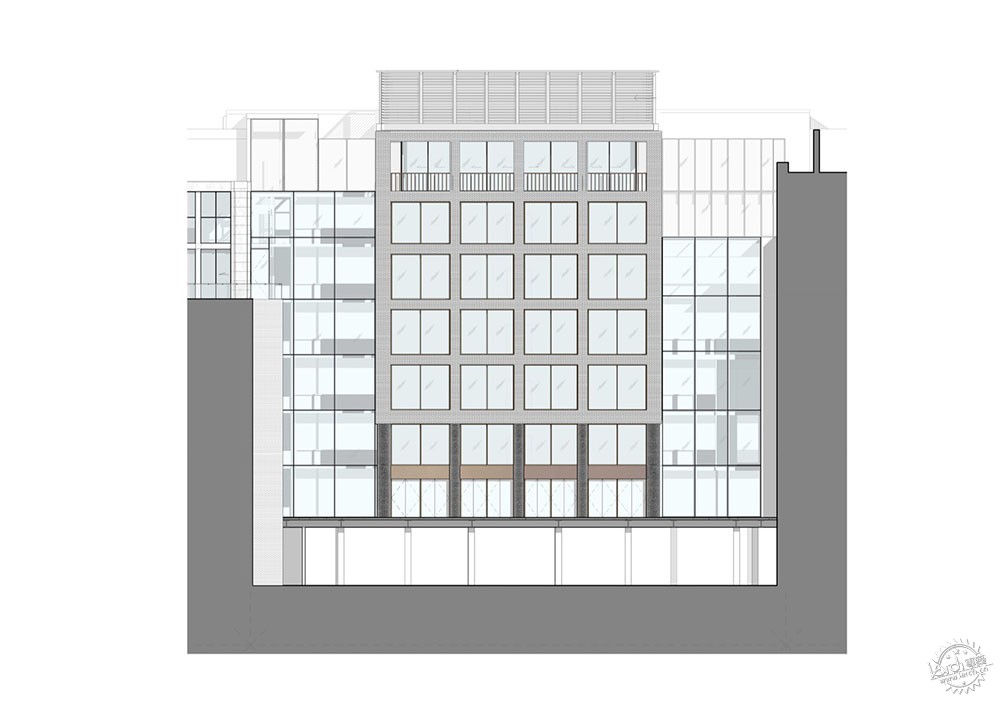
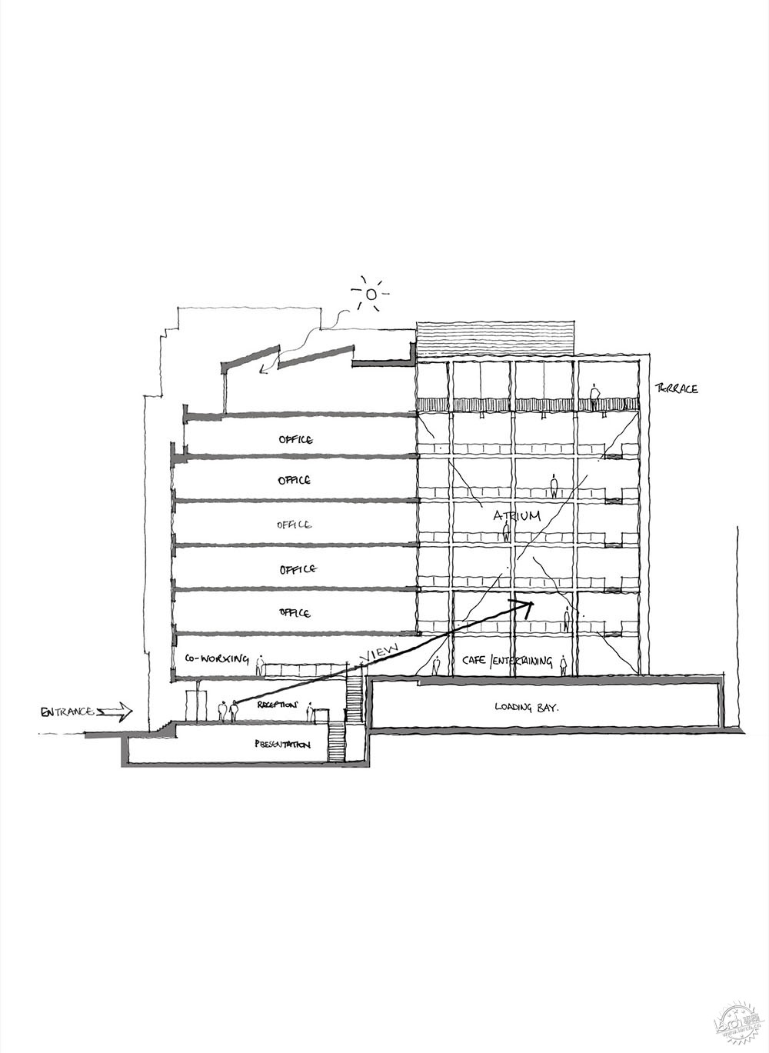
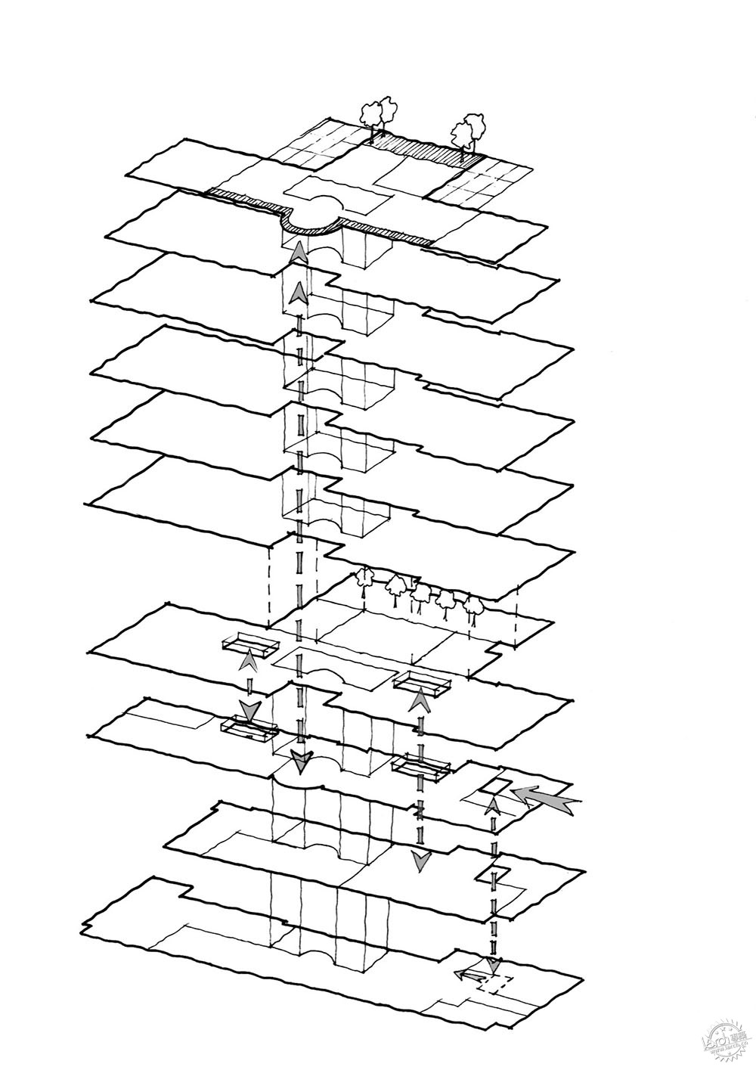
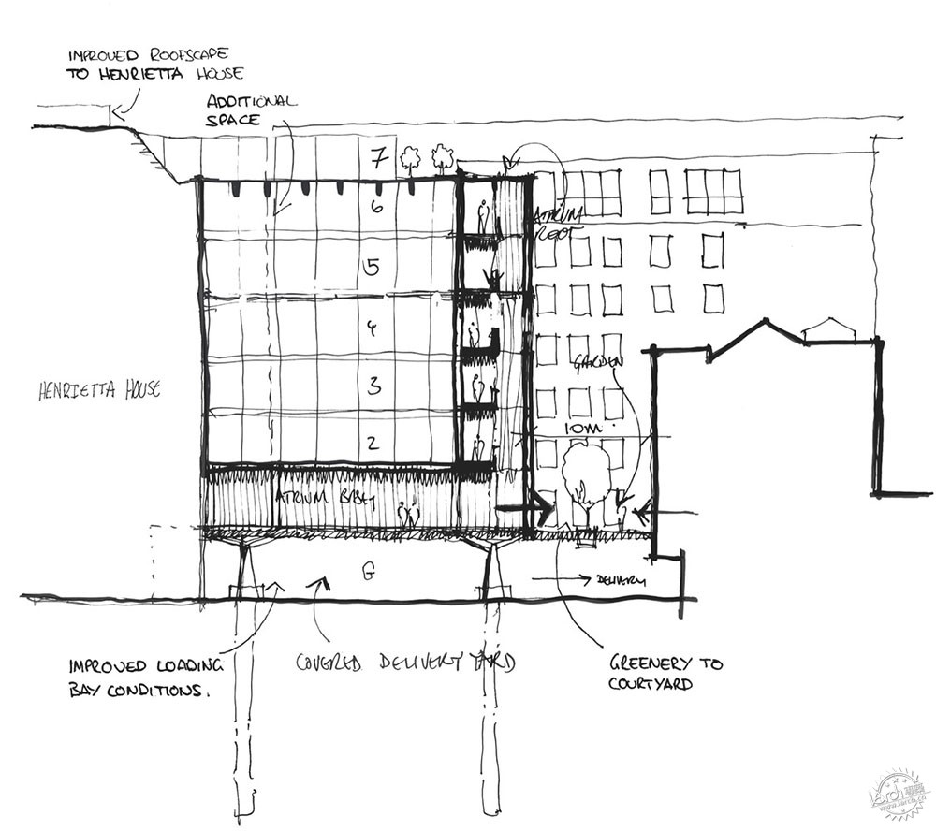
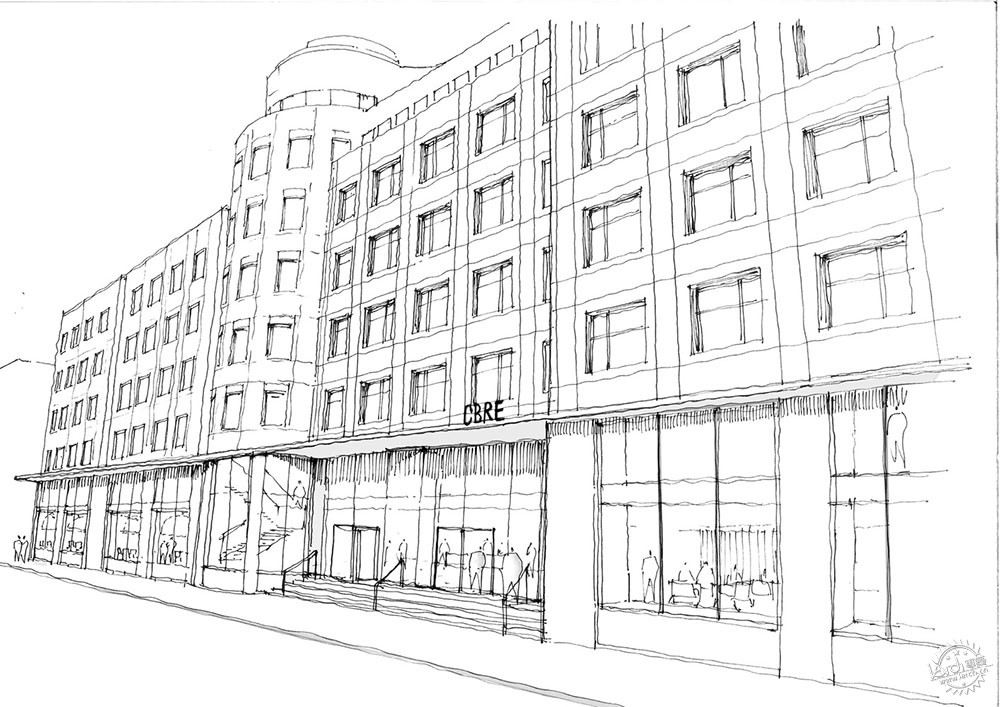
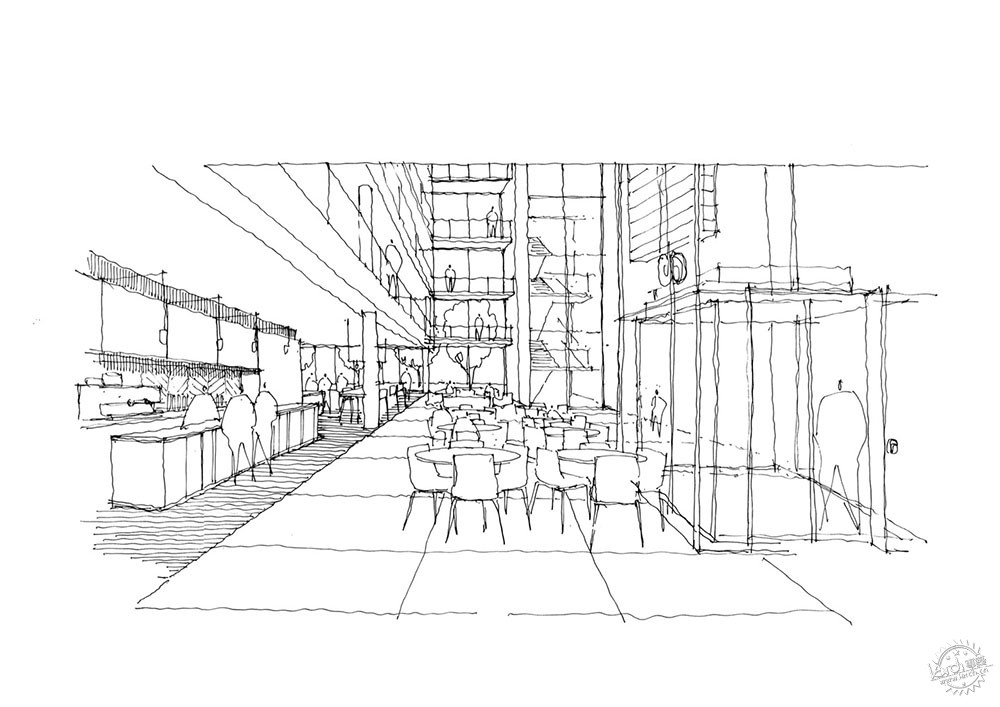
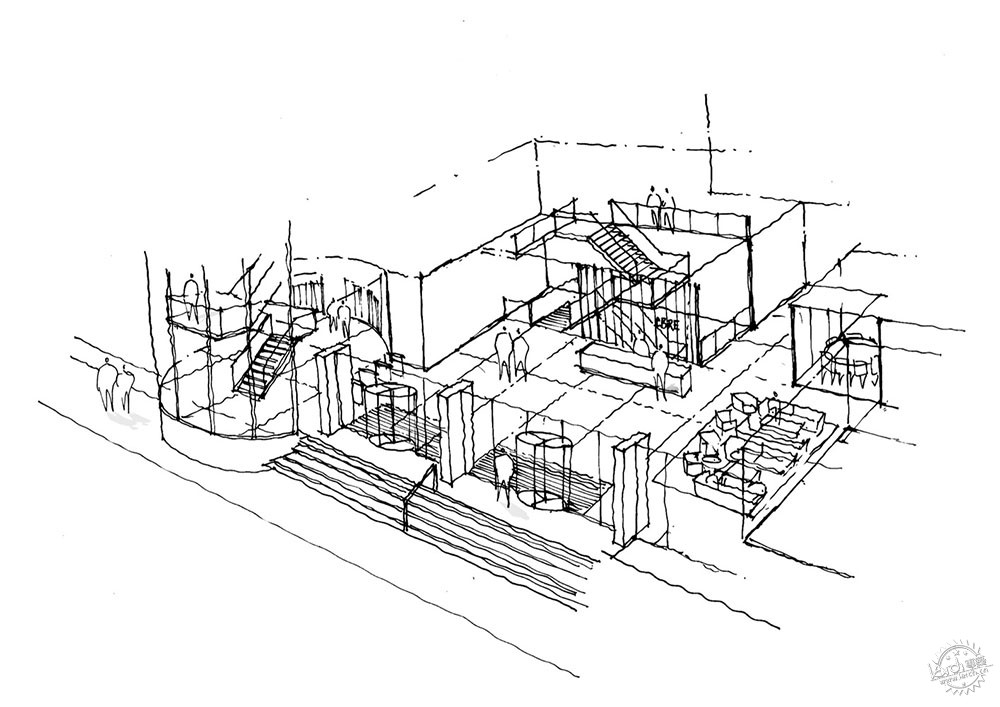
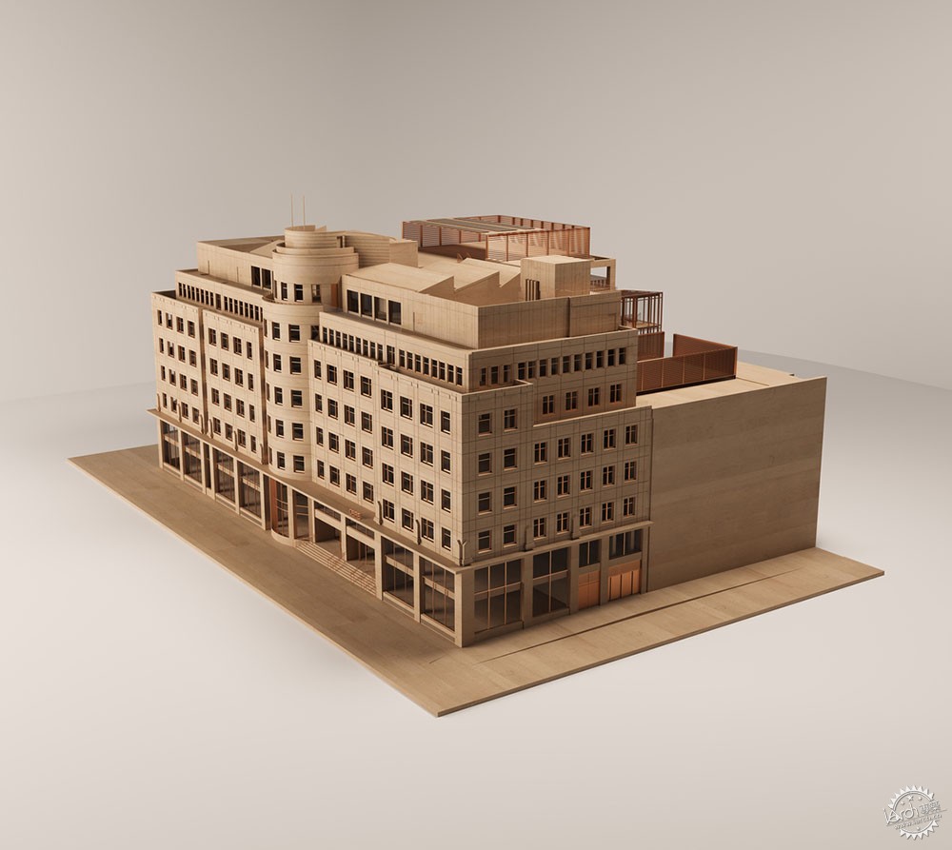
建筑设计:MoreySmith
类型:多功能建筑、办公建筑、翻新
面积:144500平方英尺(约13424.5平方米)
时间:2021年
摄影:Hufton + Crow, Philip Durrant, Fiona Smallshaw
制造商:Boon Edam, Grestec, Havwoods, Kone, Optima, SAS International, GD Stones, Kvadrat, Mass Concrete, Putney & Wood, Tellings, Vitrine Systems
建筑与设计:Linda Morey-Burrows, Andrew McCann, Mike Sirivianos, Matthew Tozzi, Dani Salamon, Robert Percy, Henry Philippou, Teresa Harding
结构工程:The Morton Partnership
机械与电力工程:Troup Bywaters + Anders
总承包商:Faithdean PLC
声学设计:Sandy Brown
环境与可持续顾问:Troup Bywaters + Anders
项目管理与工程造价:CBRE
城市:伦敦
国家:英国
MIXED USE ARCHITECTURE, OFFICE BUILDINGS, REFURBISHMENT
LONDON, UNITED KINGDOM
Architects: MoreySmith
Area: 144500 ft2
Year: 2021
Photographs: Hufton + Crow, Philip Durrant, Fiona Smallshaw
Manufacturers: Boon Edam, Grestec, Havwoods, Kone, Optima, SAS International, GD Stones, Kvadrat, Mass Concrete, Putney & Wood, Tellings, Vitrine Systems
Architecture & Design: Linda Morey-Burrows, Andrew McCann, Mike Sirivianos, Matthew Tozzi, Dani Salamon, Robert Percy, Henry Philippou, Teresa Harding
Structural Engineers: The Morton Partnership
Mechanical & Electrical Engineers: Troup Bywaters + Anders
Main Contractors: Faithdean PLC
Acoustics: Sandy Brown
Environmental & Sustainability Consultants: Troup Bywaters + Anders
Project Manager & Quantity Surveyor: CBRE
City: London
Country: United Kingdom
|
|
