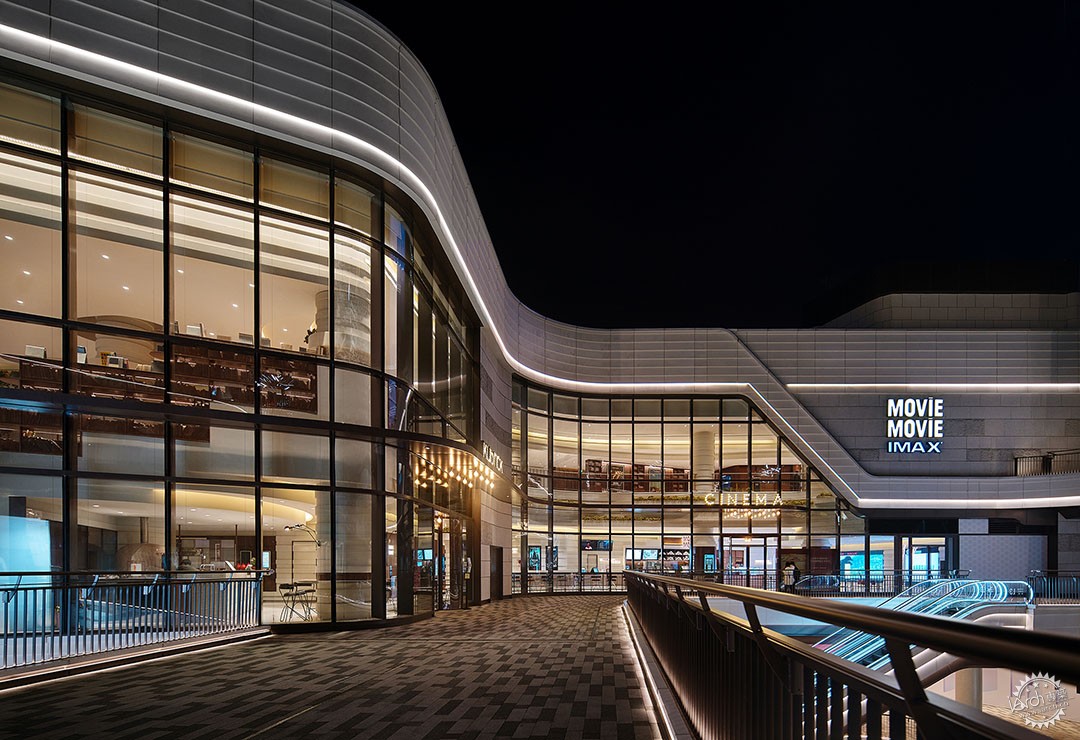
△ 主入口夜景
nightview of the main entrance
场景式设计构筑文化目的地
在线上观影模式方兴未艾的当下,实体影院该如何革新才能吸引电影爱好者?
Creating a cultural destination with mise-en-scène
Nowadays, everyone watches movies online, how could physical cinemas stay relevant and attractive for the cinephiles?
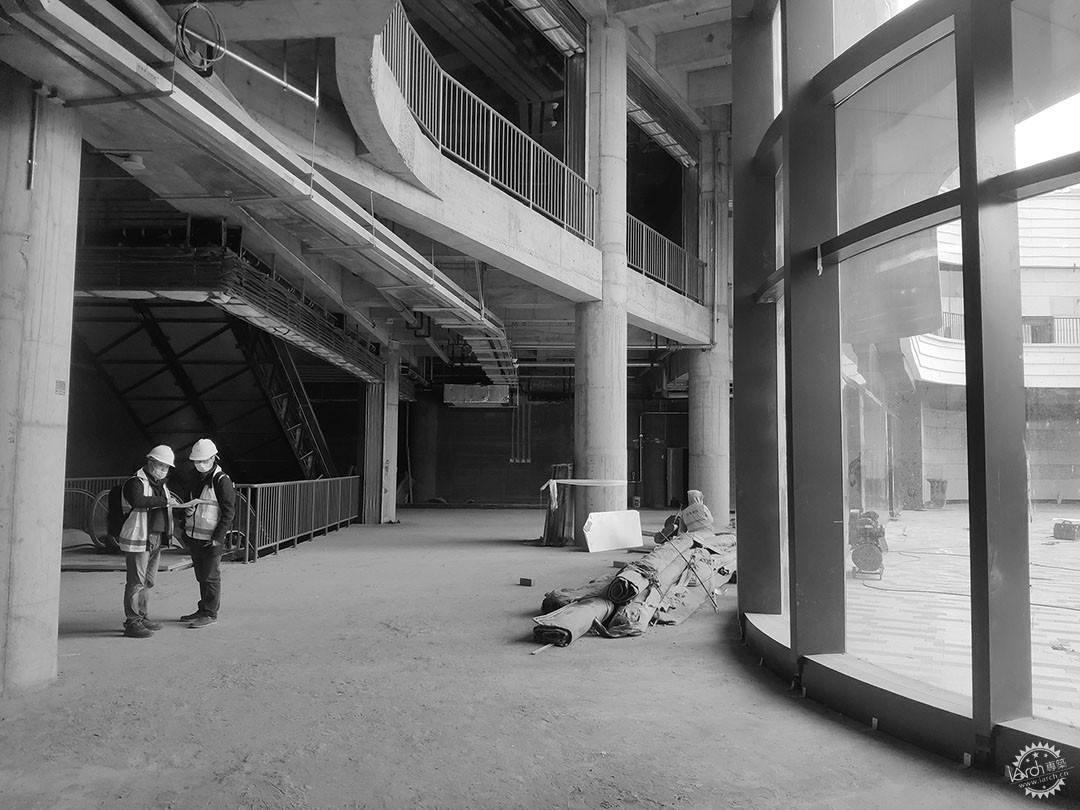
△ 场地原貌
the original site
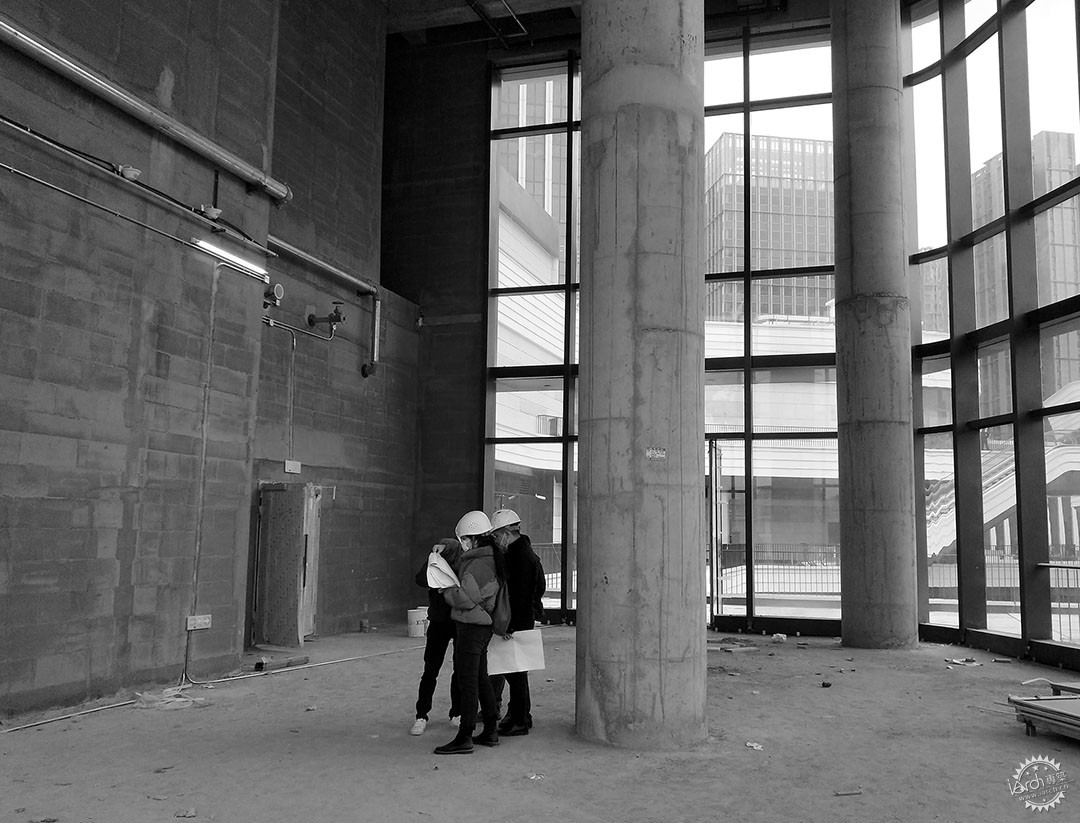
△ 场地原貌
the original site
芝作室在设计首个电影院项目MOViE MOViE影城时就面临这样的课题。首先要思索观影体验的本质,它是一个逃离现实的瞬间,是一段荡涤心灵的旅程,或是一场穿越时空的探索。基于这样的想法,设计团队尝试在影院这个实体空间中,以蒙太奇手法设计了一系列场景,试图唤醒人们曾在旅途中偶遇自然奇观和发掘秘境的喜悦,让这段探索之旅更加完满。
That was the design challenge for our first cinema project for MOViE MOViE at the Taikoo Li Qiantan, a mixed-use development recently completed in Shanghai. We started off asking what is the cinema experience? It is a moment of escape, an internal journey, or an expedition to another world. To complement these adventures, we set out to create a physical platform recalling memories of encountering natural wonders and travelling off the beaten path.
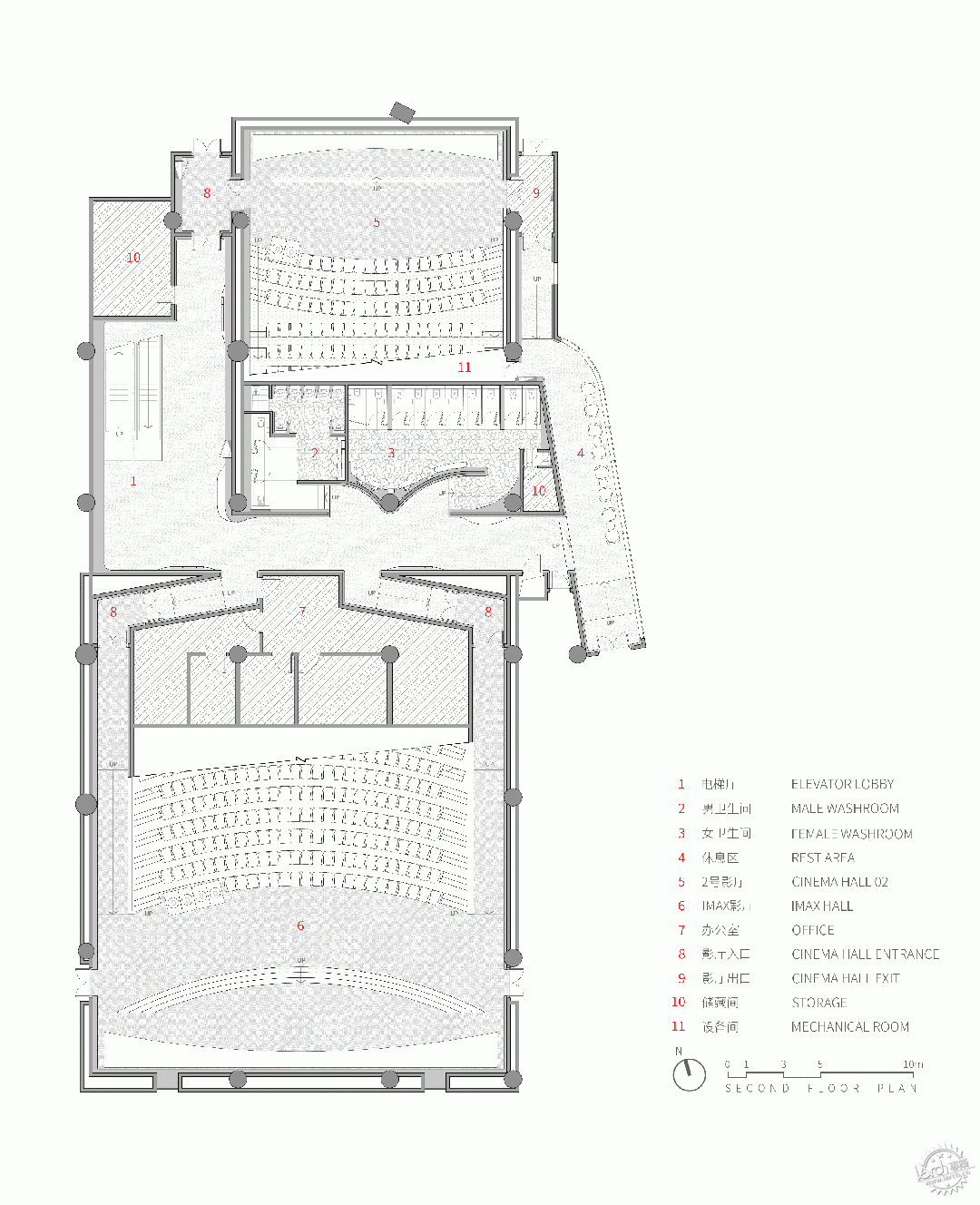
△ 二层平面图
2F plan
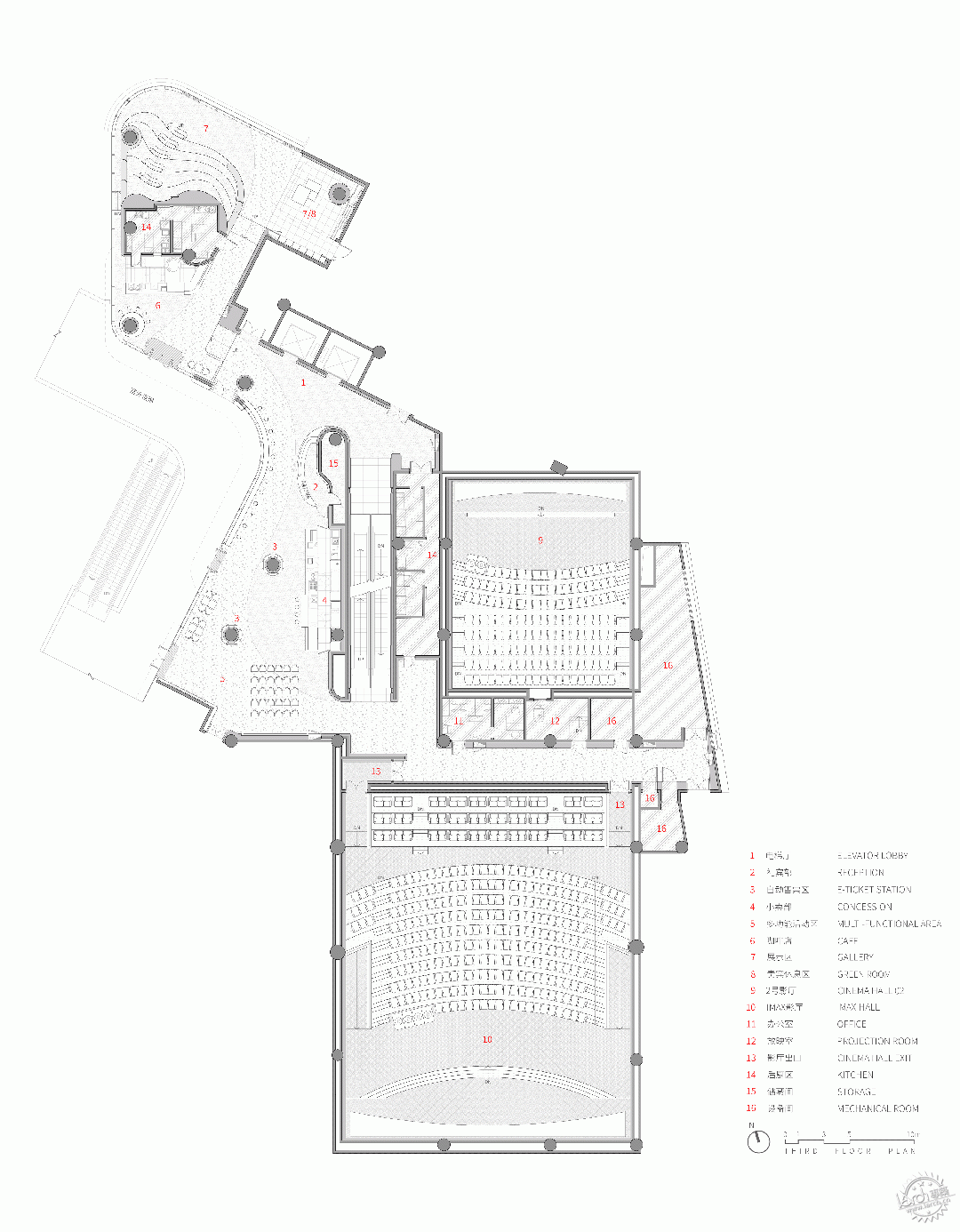
△ 三层平面图
3F plan
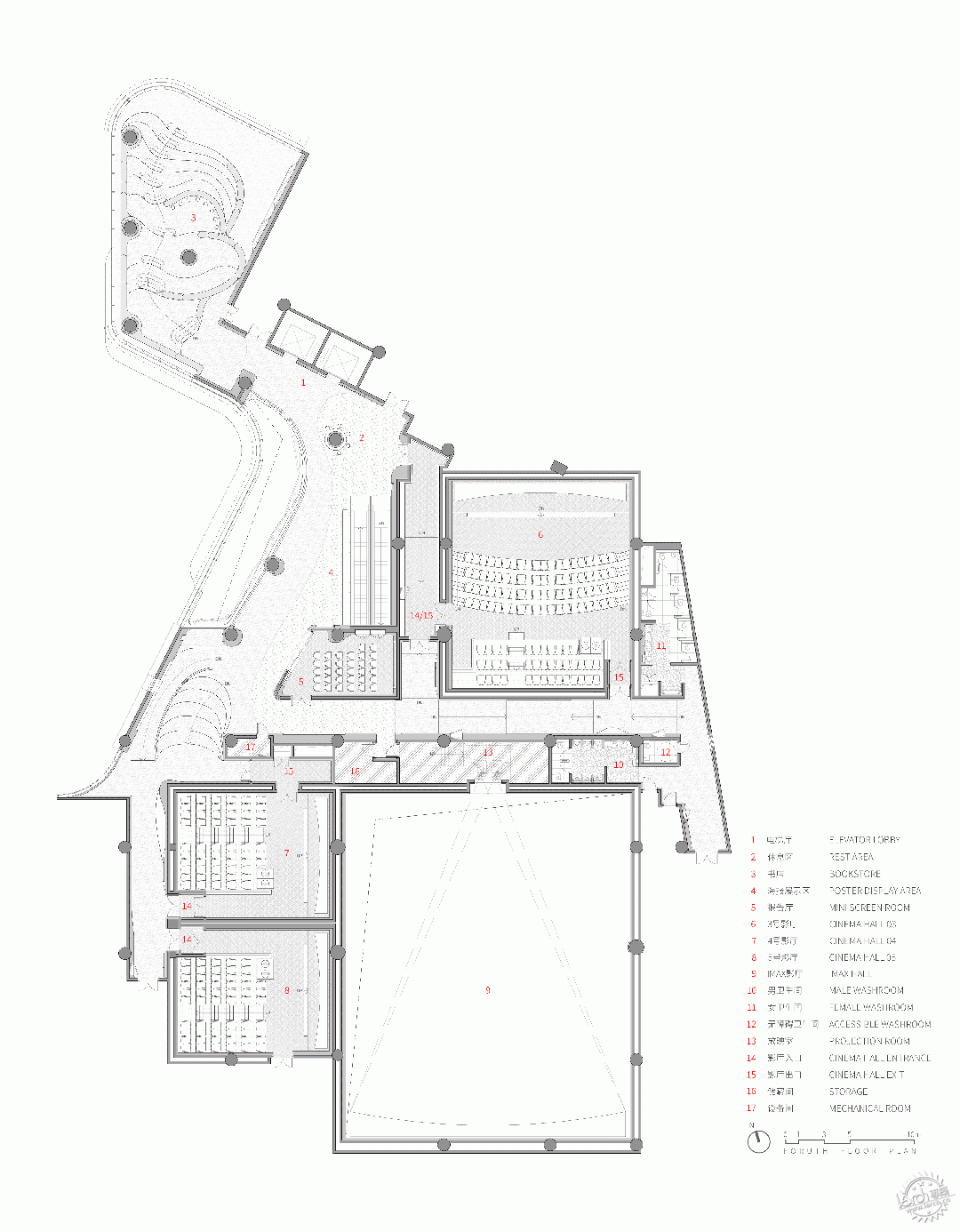
△ 四层平面图
4F plan
前滩太古里坐落于浦东新区核心地段,这座商业综合体围绕健康生活和可持续发展的理念进行规划,阡陌交错的开放式建筑群形似山谷,带给顾客集商业与文化于一体的多元化购物体验。为保持室内外空间的连续性,芝作室将外立面的层叠样式延伸到总高3层的影院内,创造出一个人工“峡谷”供人们前来探索。
The cinema is located in Taikoo Li Qiantan, a retail complex at the heart of the Pudong New Area. With a focus on wellness and sustainability, the mall is an open-plan and lane-driven architecture reminiscent of an organic valley, offering shoppers a diverse mix of culture and commerce. Bringing a continuity between architecture and interiors, Lukstudio extends the layered stone facade into the multi-level cinema as stacking contours and creates a manufactured “canyon”.

△ 入口大厅中庭以层叠的曲线结构来呼应建筑外观
stacking contours at the entrance atrium
echo the layered architectural facade
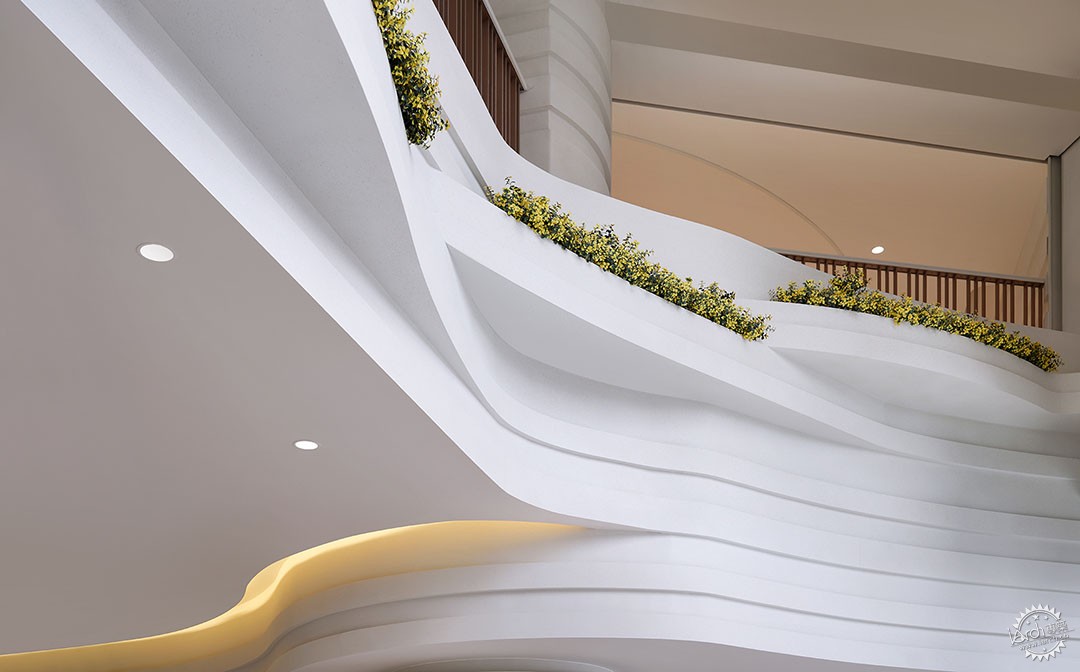
△ “峡谷”石壁的凹凸轮廓创造出绿植生长的角落
the "canyon" contours protrude and recede
to create greenery nooks
探索之旅始于3楼入口大厅,这里被设计成一处社交场所,供电影爱好者在观影间隙进行休闲活动。呼应影院外立面的曲线造型,室内用蜿蜒层叠的墙面和光泽如水的地板来塑造出“峡谷”景观。
The main lobby on 3rd floor is designed as a social spot for cinephiles to hangout before or after the show. Shaped by sinuous walls and a glossy floor mimicking water, the “canyon” naturally directs circulation flow along the curvy facade.
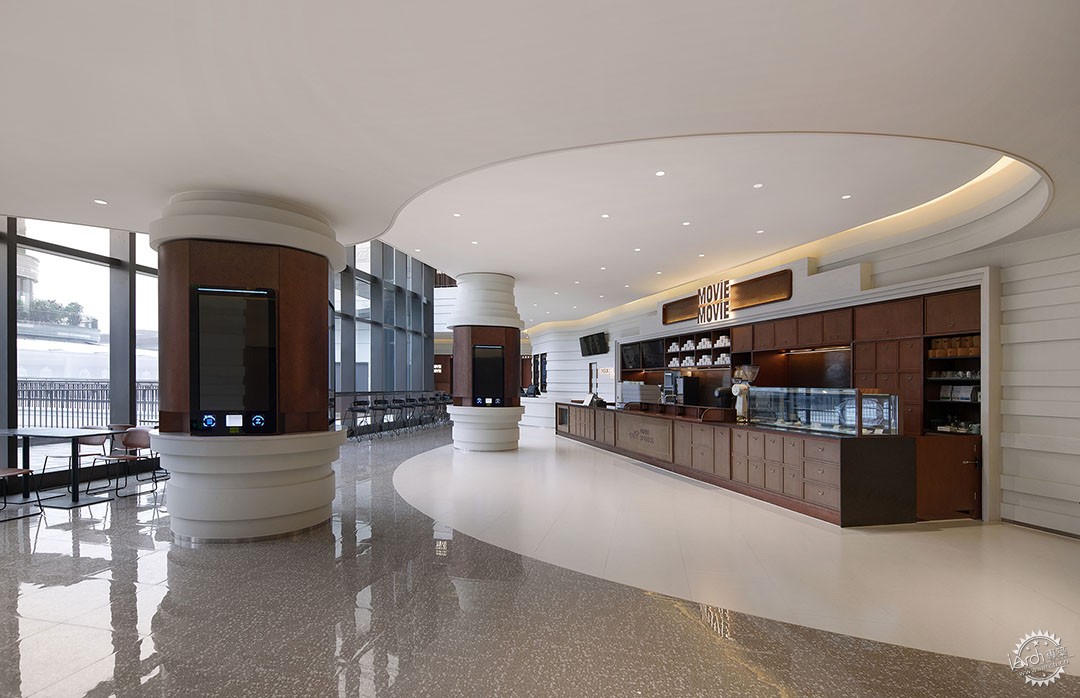
△ 嵌入峡谷石壁中的自助售票区和小卖部
self-service ticket kiosks and concession
embedded into the organic lobby
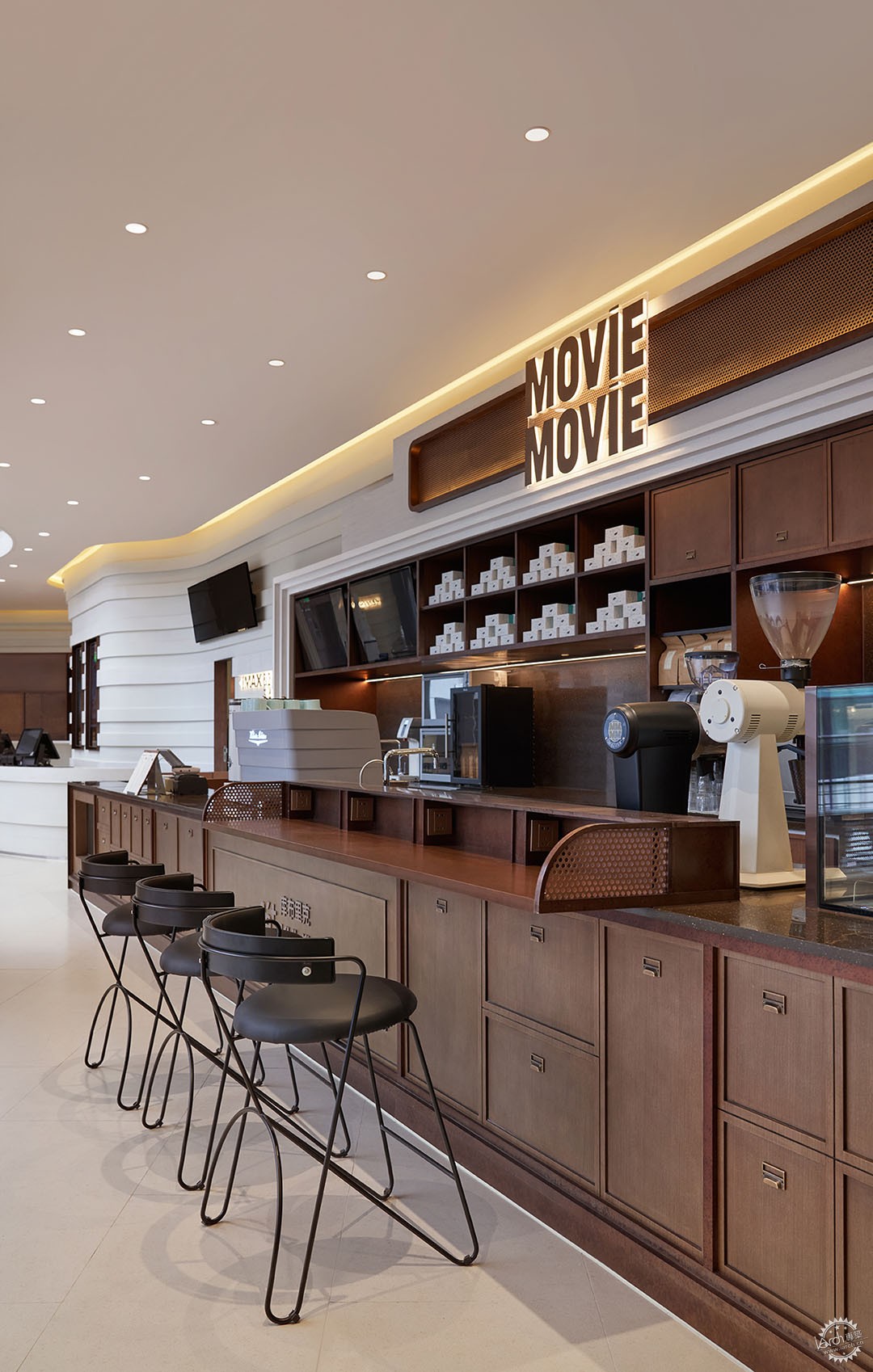
△ 小卖部兼具零食铺和咖啡吧的功能
the concession functions
as both a snack shop and a coffee bar
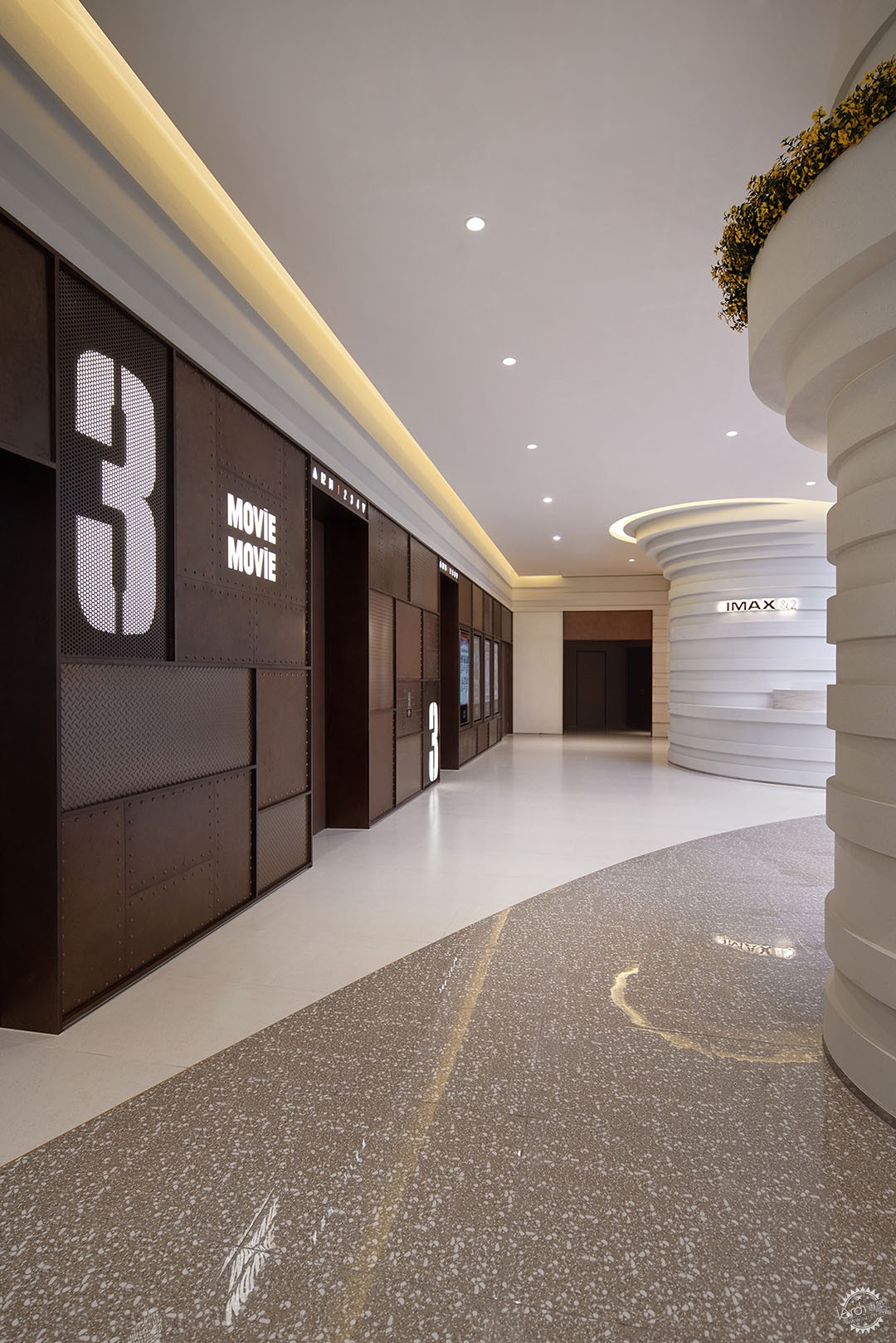
△ 电梯厅呈现出工业遗迹与“自然”景观的碰撞
the elevator lobby is envisioned
as man’s intervention in nature

△ 电梯厅背景墙由多种做旧铜色金属板拼成
the elevator lobby wall
composed of various textured metal panels
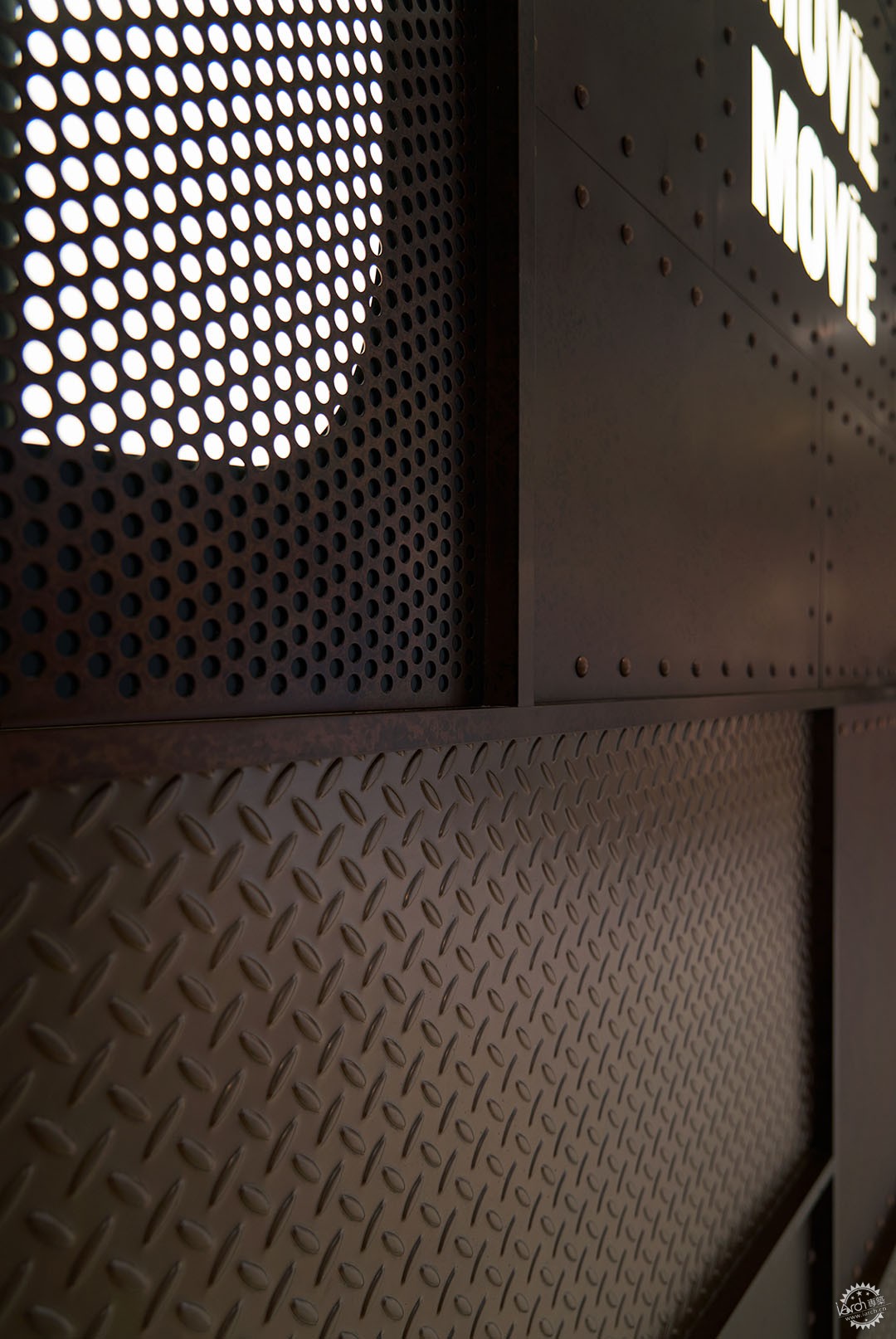
△ 背景墙金属板加铆钉细节
a close-up of the panel and rivet details
小卖部、自助售票亭和电梯厅的设计采用金属板加铆钉细节的方式,具有鲜明的工业风外观,借以体现人类介入自然的概念。
Concession, self-service ticket kiosks and elevator lobby are envisioned as man’s intervention in nature, and they take on a contrasting industrial look with metal panels and rivet details.
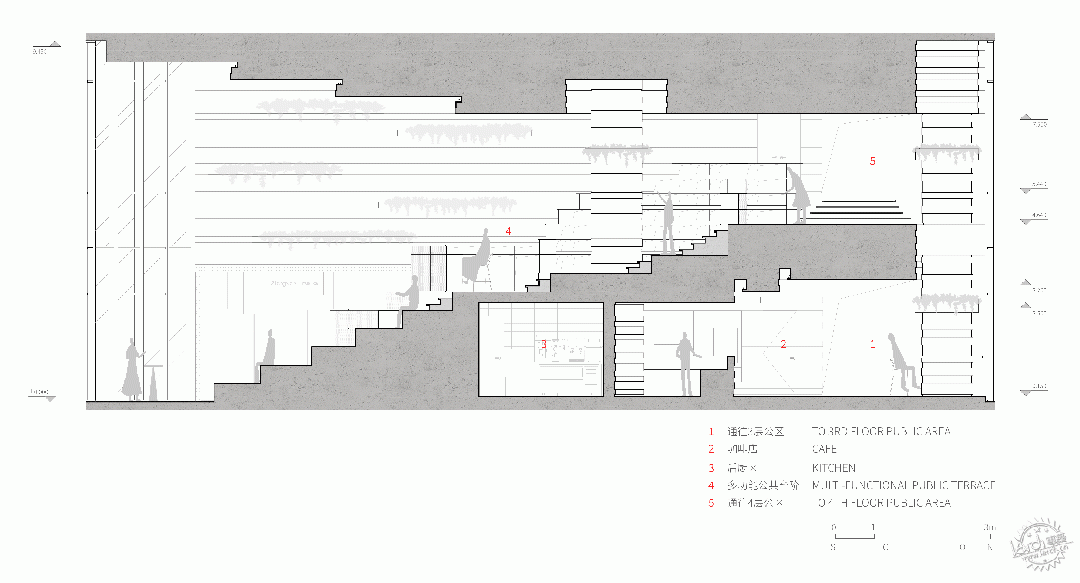
△ 大台阶剖面图
stepped terrace section
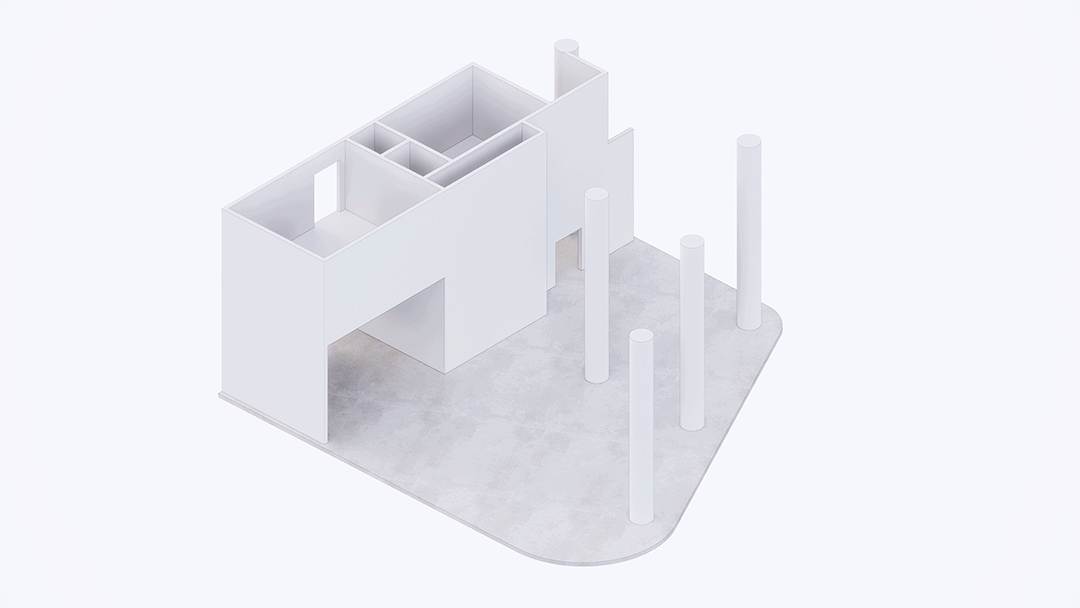
△ 轴测图
axonometric diagram
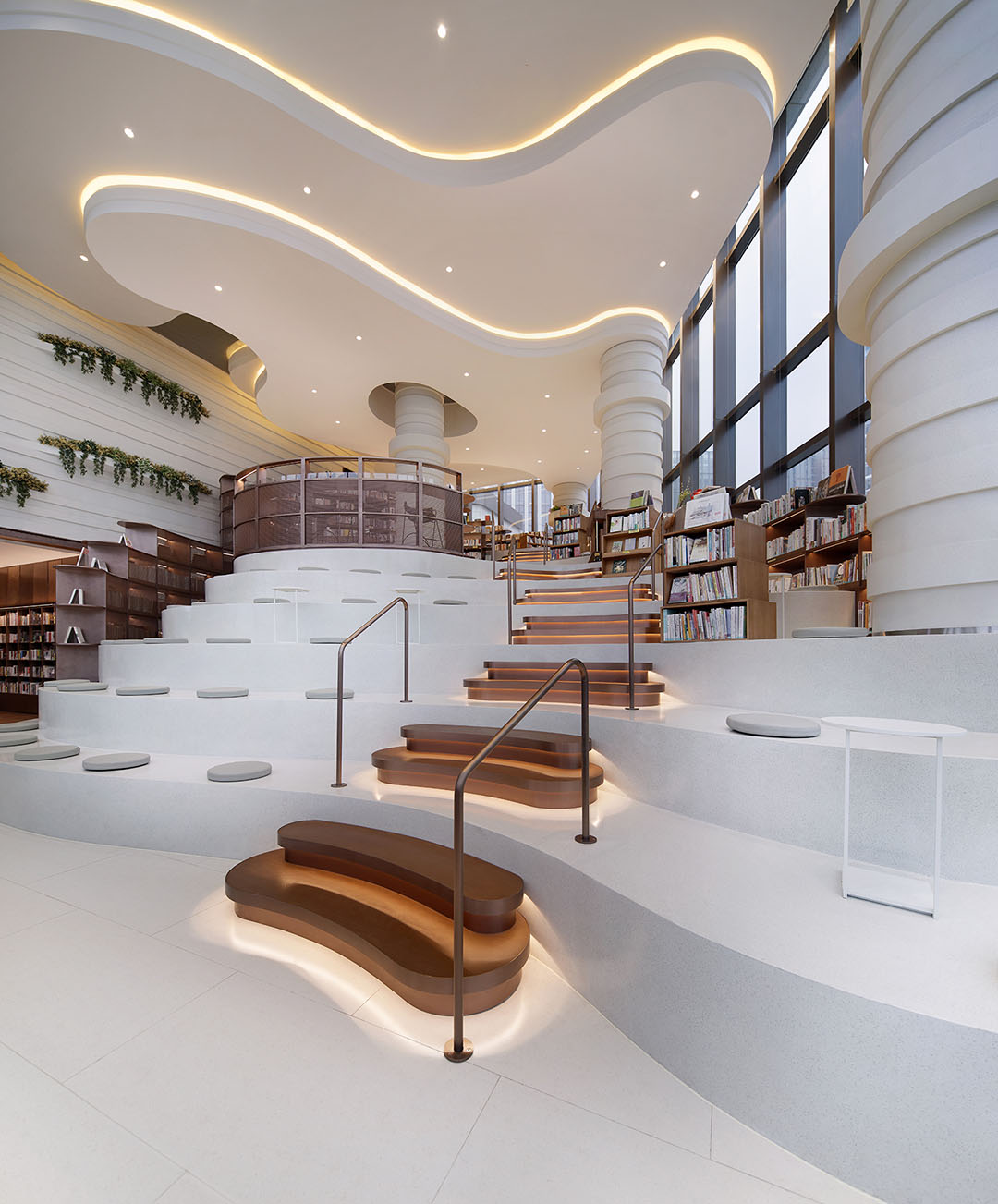
△ 阶梯式平台在两个楼层间开辟出更多元的通道
the double-height stepped terrace
as a diversified passage way
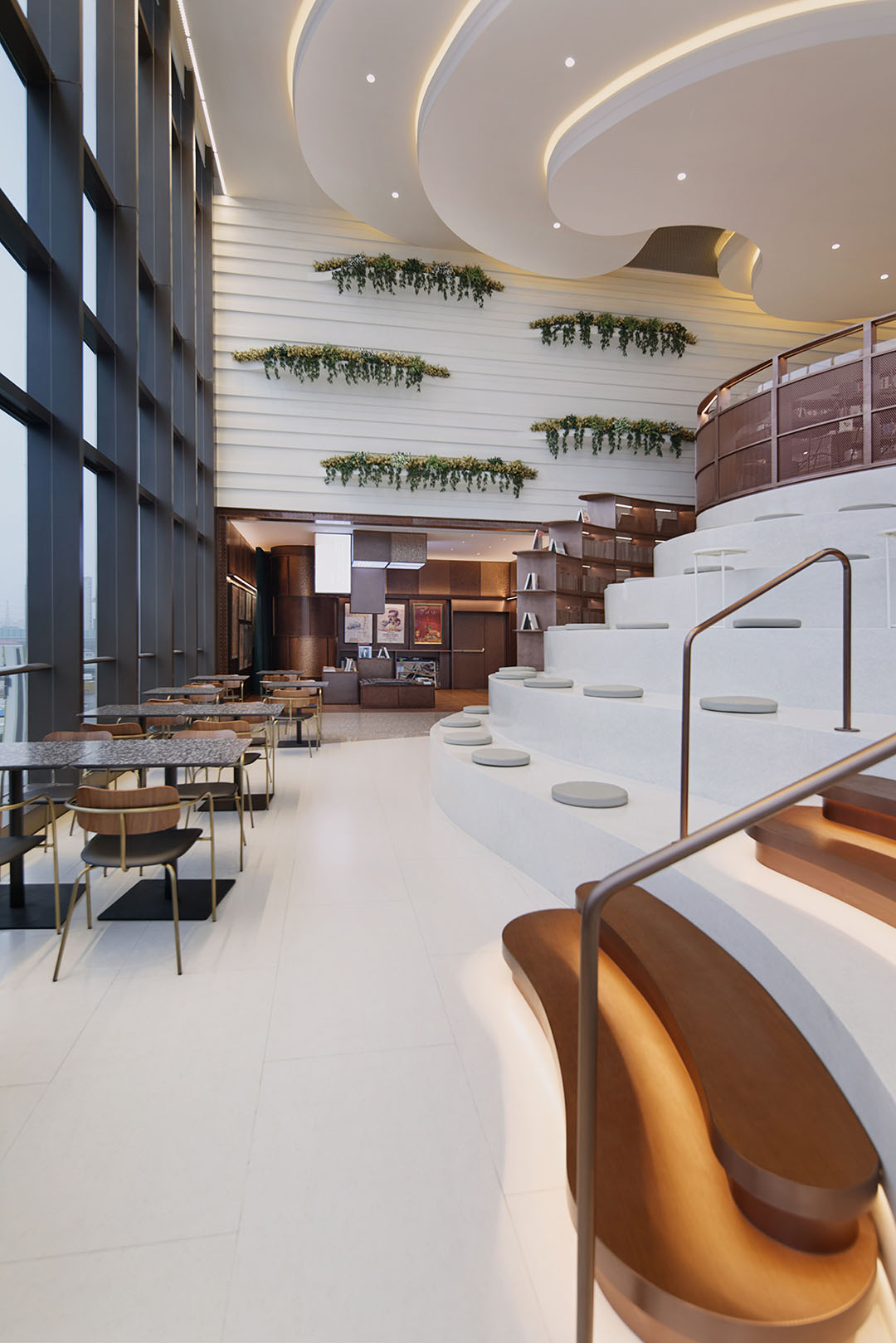
△ 不同形式的活动可以在同一空间里开展
a space opens to different kinds of functions
跟随地板的波纹深入“峡谷”,影院西北角是一个配有通高玻璃幕墙的双层挑高空间。设计团队借助场地优势在此设计出一个有机造型的阶梯式平台,不仅在两个楼层间开辟出更多元的通道,还巧妙融入了专注于介绍电影摄制与文化的库布里克书店。
The undulating “water” floor leads to a double-height hall lined with floor-to-ceiling glazing. Here, at the northwest corner, our manufactured landscape takes on a terrace form. The organic platforms not only create a diversified passage way between two floors, they also integrate a bookstore dedicated to cinematography and movie culture branded The Kubrick.
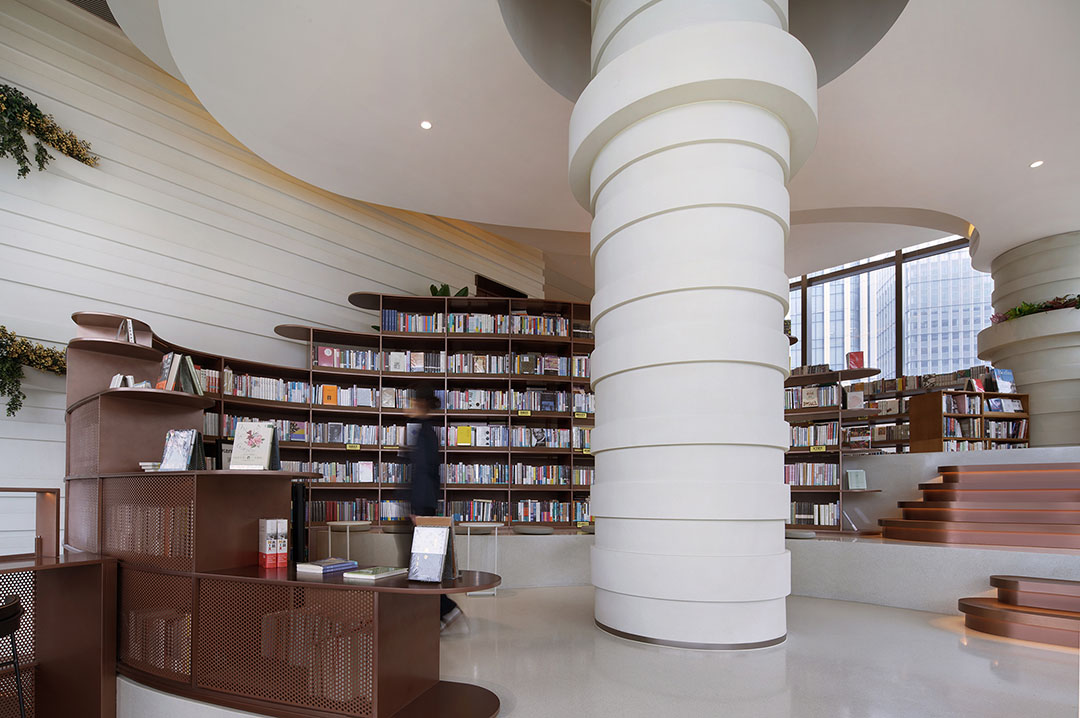
△ 书架与座位的设计将大空间分为几个半私密的阅览区
bookshelves and seatings
create semi-private reading platforms
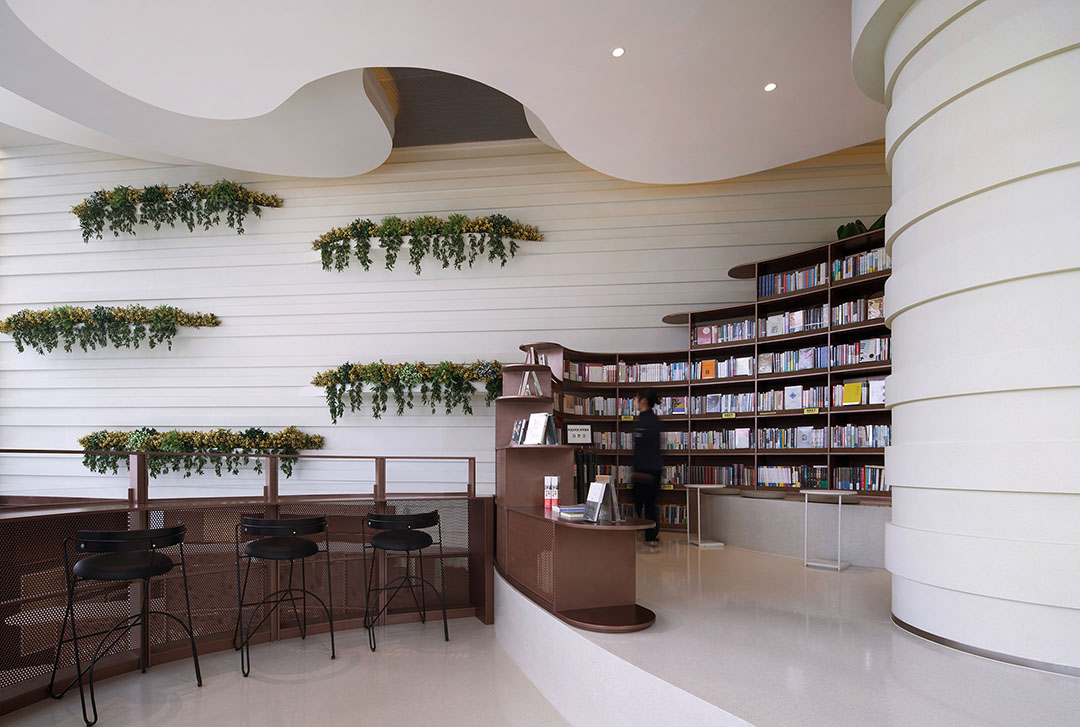
△ 顾客们可以在观影前后找一个安静的角落看书或休息
visitors can read or hangout at a quiet nook
before or after movie

△ 一个由曲线构成的柔和空间
a soft space made of curves

△ 展示区是书店的延伸部分,在举办活动时可拉上帘子作为贵宾休息室
the green room as an extension to the bookstore,
also a VIP room during events
除陈列书籍外,这个平台还能用于举办休闲聚会甚至大型社交活动,为传统观影体验增添新的可能性。购物者可以在此驻足放松,电影爱好者可以探索心仪的周边产品,电影制作人可以在首映式后分享幕后花絮。
Accommodating both casual hangout and big social events, the design adds new possibilities to the conventional cinema experience, welcoming shoppers to pause and relax, movie-goers to discover about their favourite genres, or movie-makers to share their insights after a première.
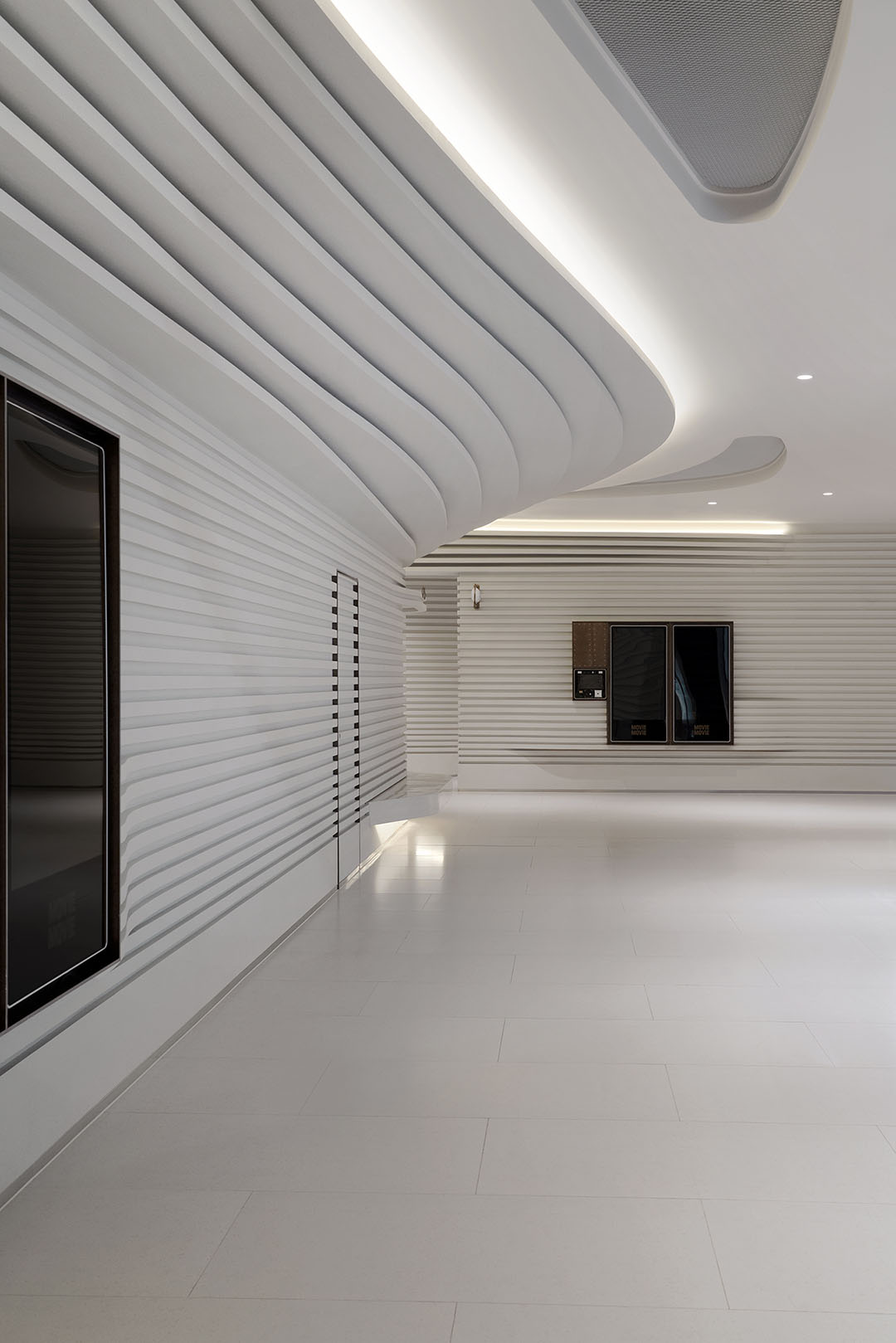
△ 层叠结构从大厅延伸到影厅的走廊墙面
the down-scaled “canyon” extends to the hallway
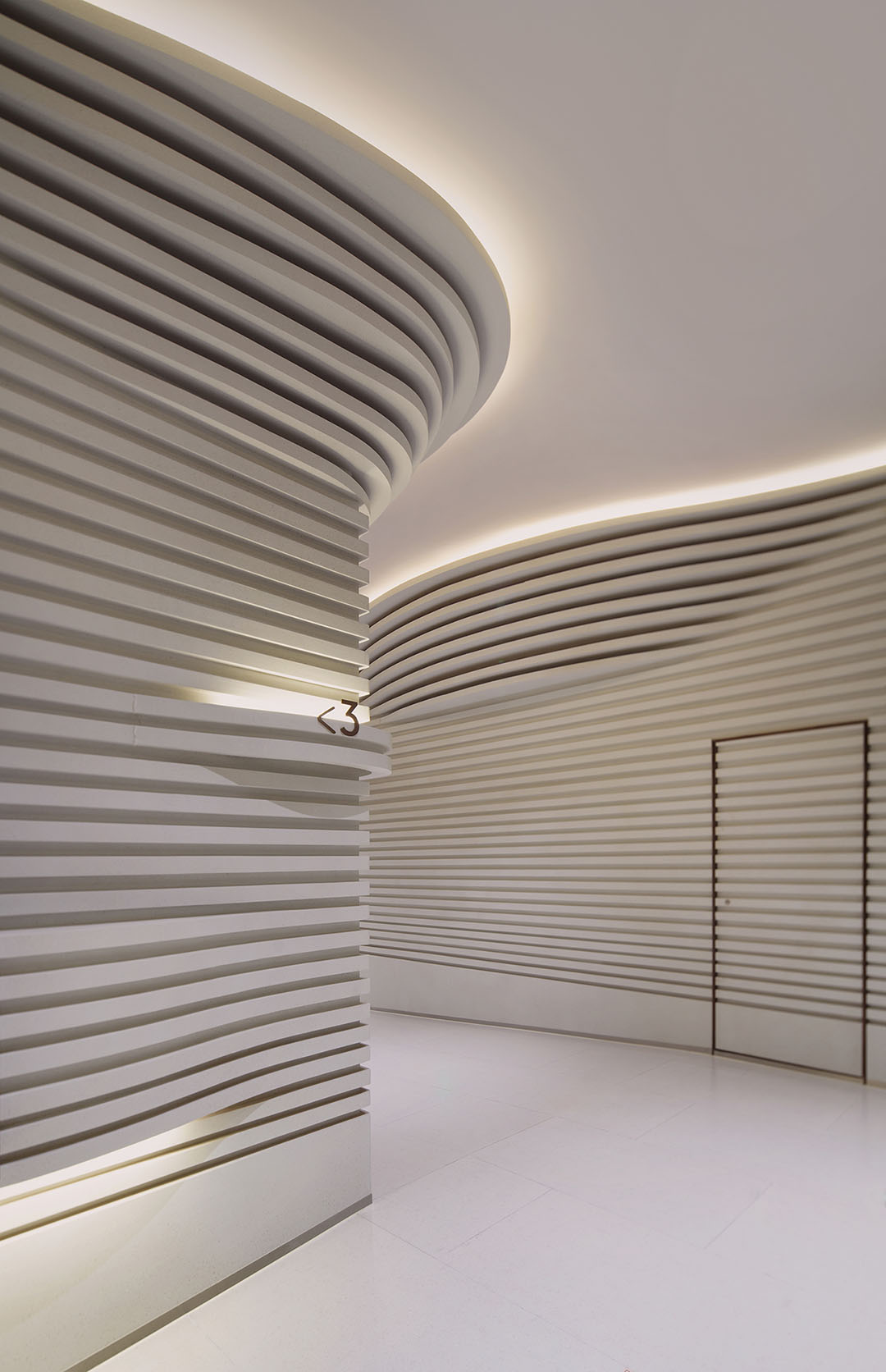
△ 紧凑的结构让“峡谷”更具戏剧性与神秘感
the compact "canyon" is more dramatic and mysterious
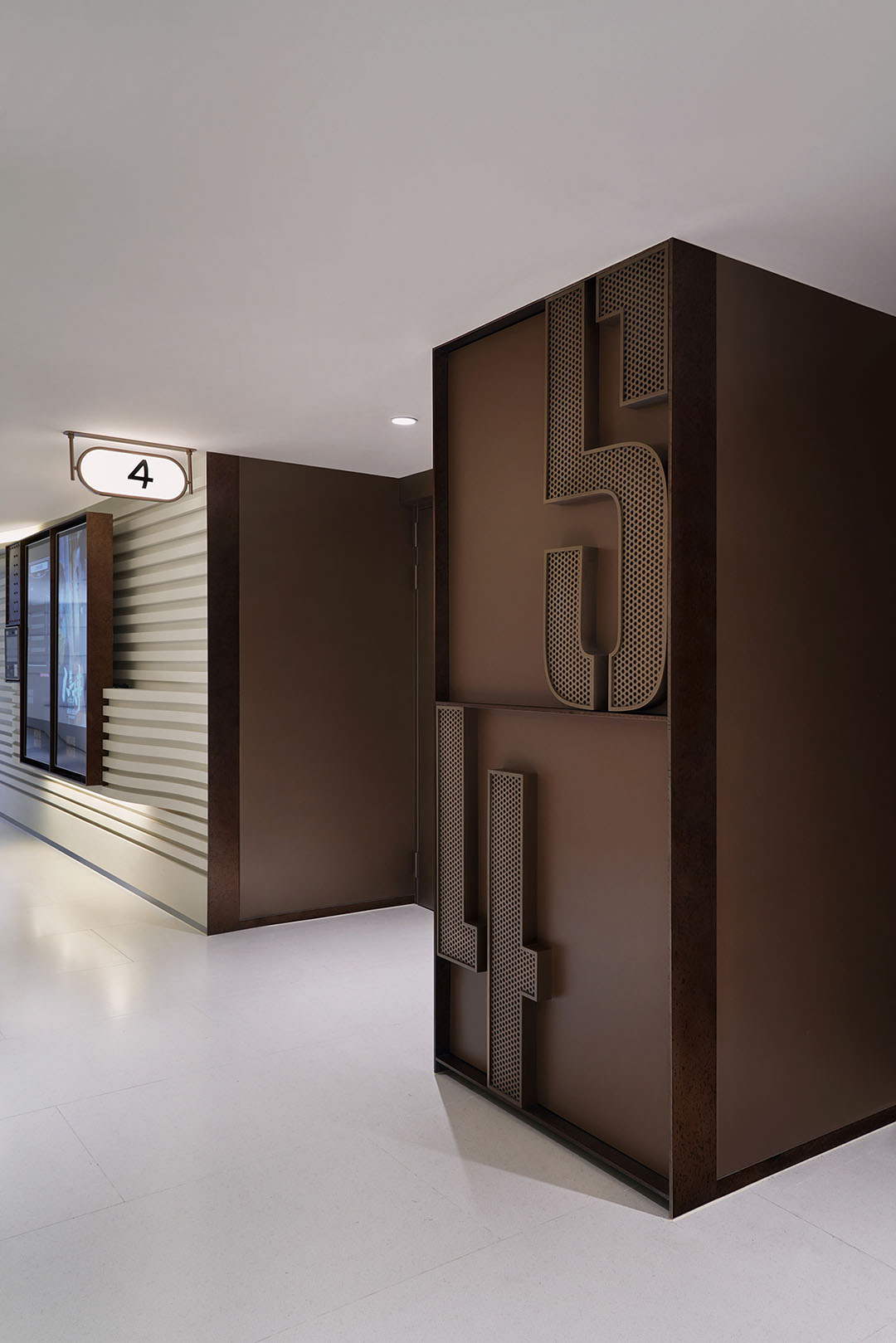
△ 金属板做出复古工业风的标识
a vintage industrial style sign made from sheet metal
大堂“峡谷”沿走廊延伸到位于2楼和4楼的影厅公区。墙面的层叠肌理在单层空间中更为紧凑,为蜿蜒曲折的公共空间增添一分神秘感,让观众们带着探秘的心情走进电影世界。
The "canyon" continues along the passage to the cinema halls on 2nd and 4th floors. The stacking planes are down-scaled according to the single-storey space, yet the effect is more dramatic and mysterious, cultivating a sense of exploration in the spectators before their cinematic excursion.
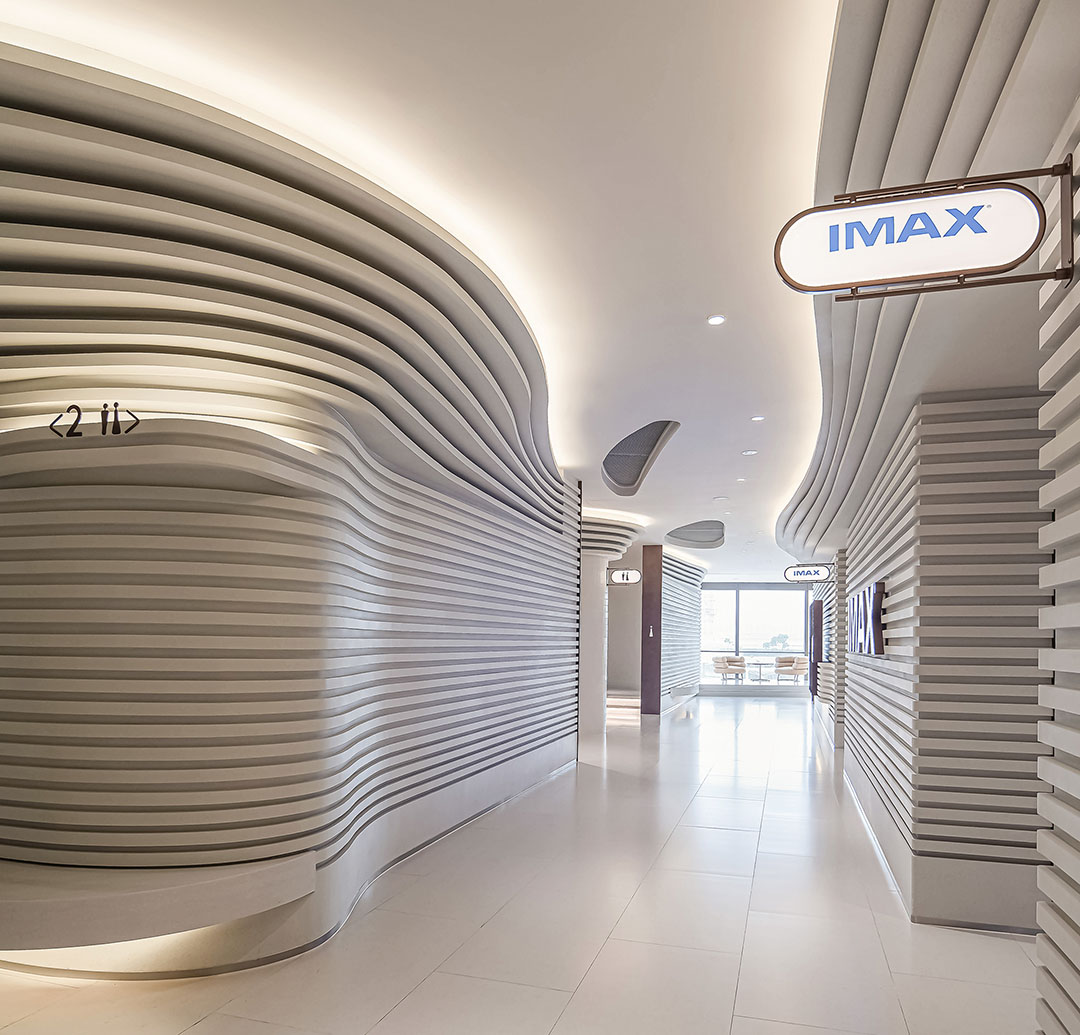
△ 蜿蜒曲折的走廊尽头有一处休闲区
the sinuous hallway leads to a lounge area
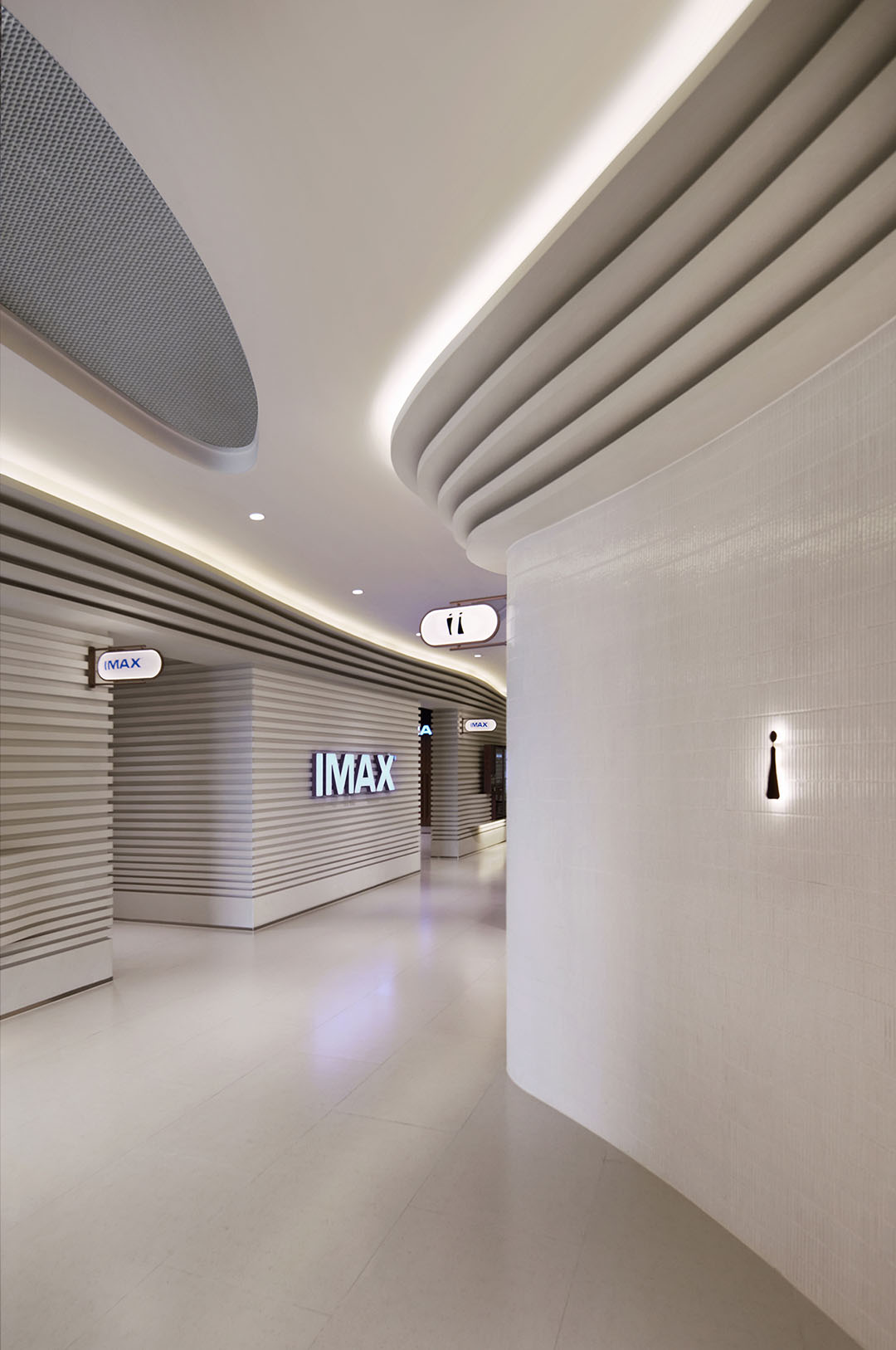
△ 墙面柔和曲线与瓷砖细腻肌理丰富走廊空间
curves and textures enrich the public hallway
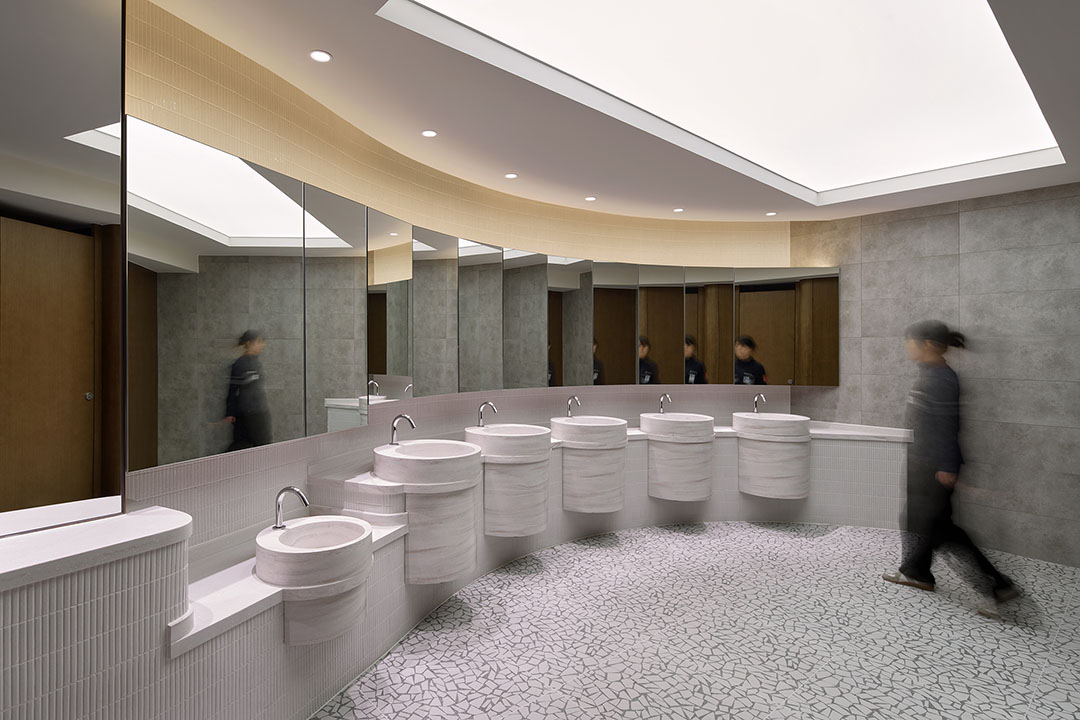
△ 弧形镜子墙为空间增添趣味
the curved mirror wall creates an interesting effect
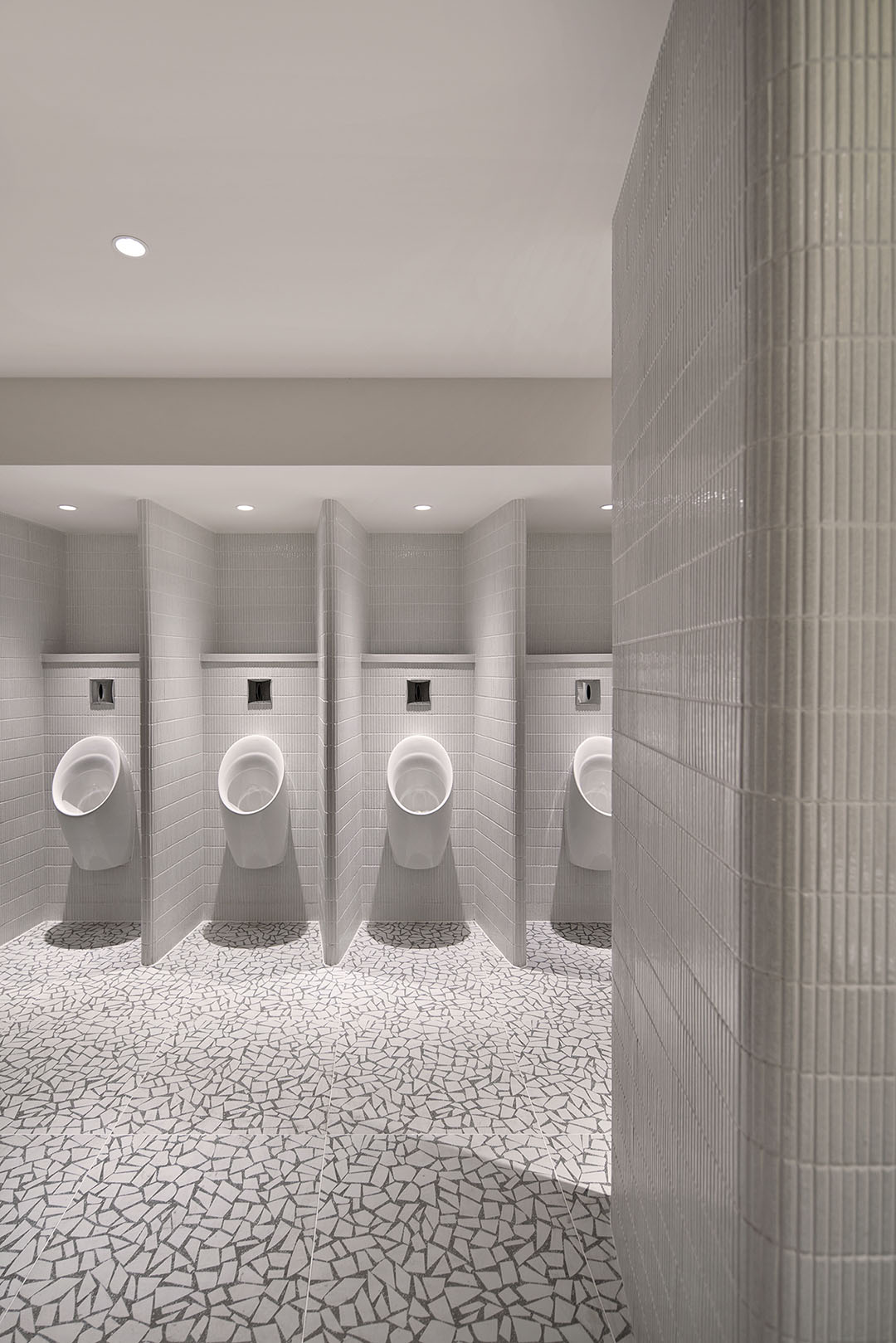
△ 在卫生间里营造户外氛围的材料肌理
the washroom textures instill an outdoor atmosphere
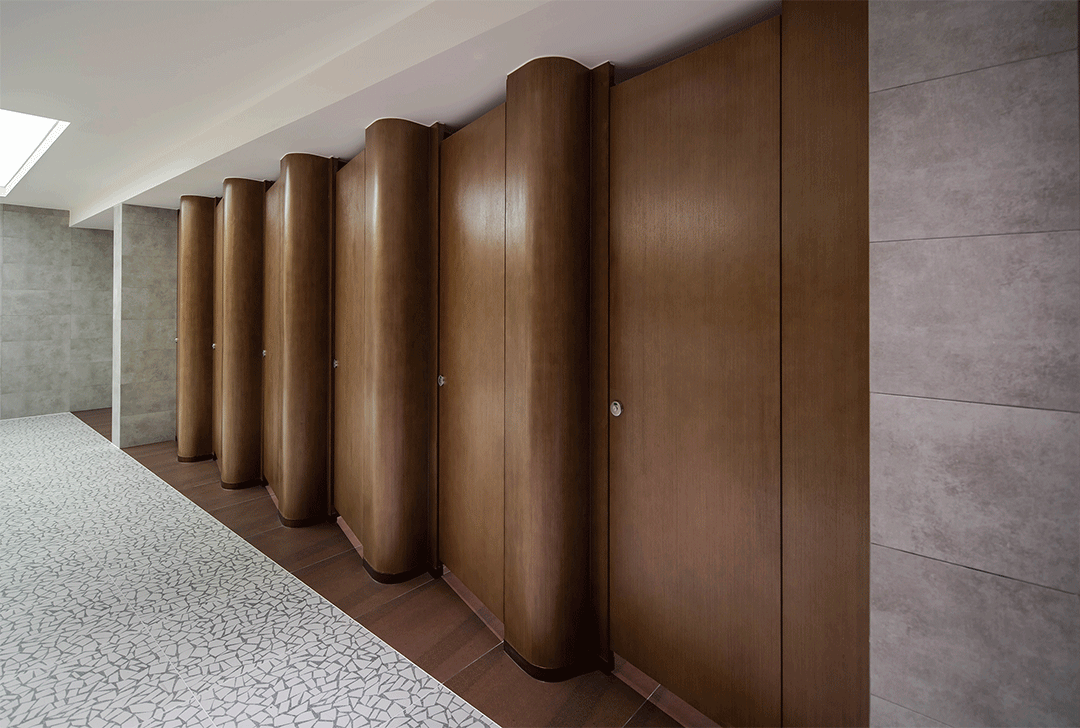
△ 隔间设计融入曲面,柔和地提升空间秩序
the staggered cubicle design
卫生间的设计概念源自游牧民族居住的帐篷。轻盈的结构、柔美的曲面和自然的纹理渲染出一种置身户外的氛围。洗手台上的弧形镜子墙仿佛一个拥有魔力的万花筒,走近的“旅行者”会不经意间穿梭到某个梦幻的时空。
The washroom concept is inspired by the nomadic living. Light structure, curved form and outdoor textures where adopted to conjure an organic atmosphere. A multi-faceted mirror wall captures a psychedelic moment, perhaps unexpectedly transports the “travelers” to a special elsewhere.

△ IMAX影厅全景
panoramic view of the IMAX hall
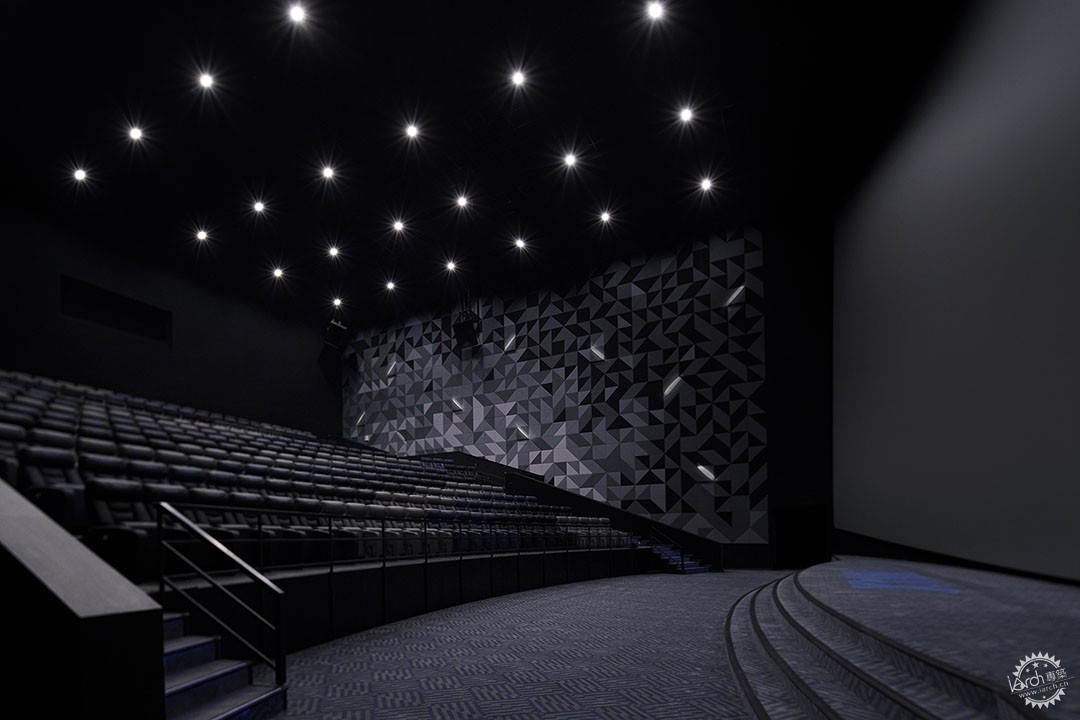
△ 三角片状吸音板模拟多面立体的“晶洞”
triangulated formations
simulate the multi-faceted crystal cave
影厅以“晶洞”为概念进行设计,用黑、灰、蓝色调的三角片状吸音板打造渐变效果,将一系列影厅变成大小各异的“洞穴”,以沉浸式的环境提升观影体验。
The theatres are envisioned as crystal caves where triangulated formations create an immersive environment. Black, grey and navy acoustic panels compose the final “caves” of different sizes and heighten the cinematic experience.
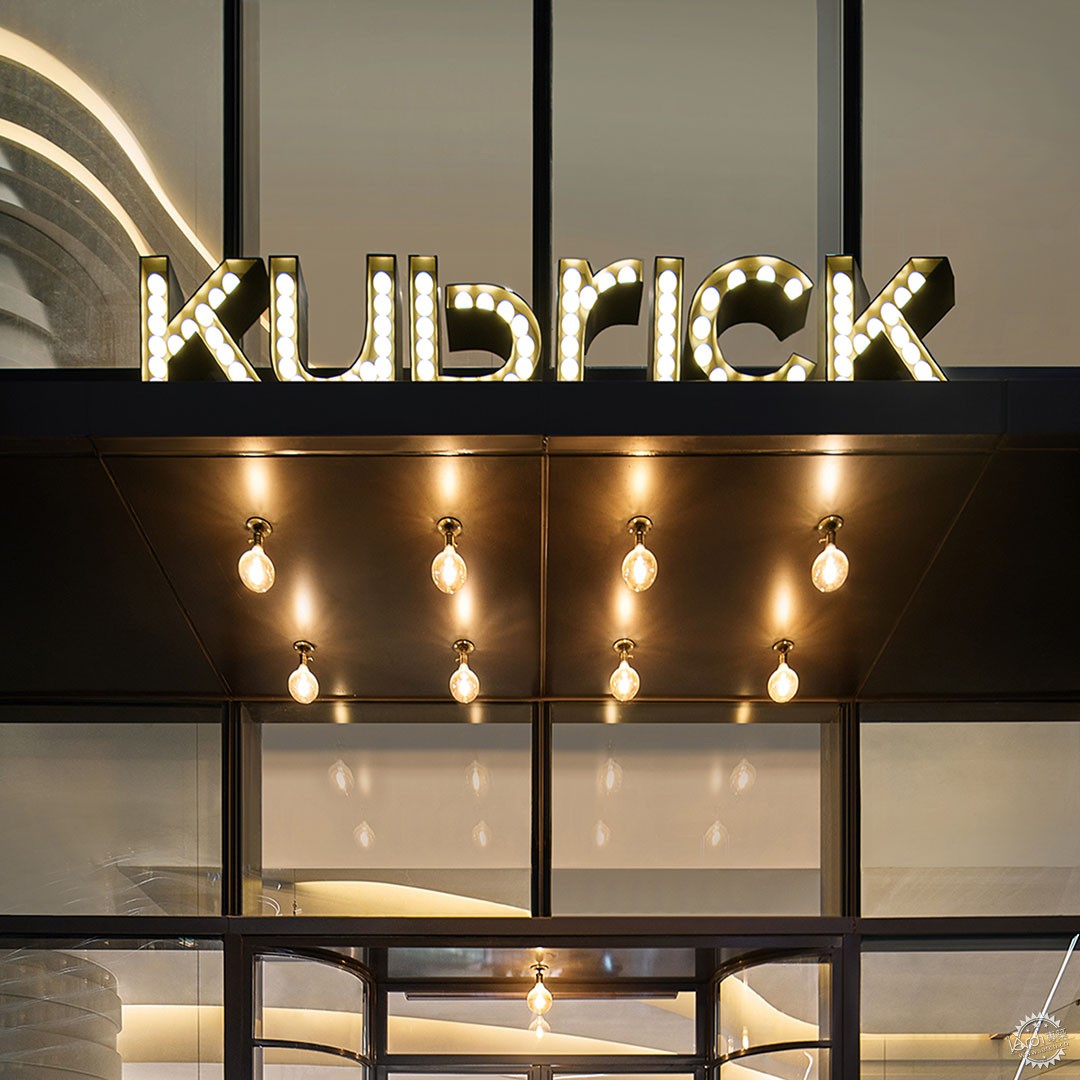
△ 入口设计灵感源自纽约百老汇剧院
entrance design inspired by Broadway movie theatre
芝作室在MOViE MOViE影院与库布里克书店项目中尝试改变传统影院的现状,为电影爱好者创造一个电影主题的文化目的地。人们到此不再仅仅为了看电影,而是在这个物质世界中去探寻更深层次的社会与文化内核。这些从大自然中获取灵感的场景设计,亦将重新点燃城市居民们的探险精神。
The MOViE MOViE and Kubrick Project challenges the status quo of a conventional cinema and creates a destination of a cinematic world. Going to the cinema is no longer only about watching a movie, but a social and cultural discovery in our physical world. Taking inspiration from nature, Lukstudio aims to create a backdrop for urbanites to rekindle their adventurous spirits.
项目信息
项目业主 | 百老汇影城
项目地址 | 上海市浦东新区前滩太古里石区L3层S-L3-13号
室内面积 | 5500平方米
室内设计 | LUKSTUDIO芝作室
设计总监 | 陆颖芝
设计团队 | 吴冬、吴敏仪、李墨、尤幸、丁怡人、余炜锋、邓海琦、谭丽苗、乔海滨、王继珍、杜雪
设计内容 | 室内及灯光
设计时间 | 2020.04 -2021.07
施工时间 | 2021.03- 2021.12
施工单位 | 上海嘉业室内装饰有限公司
图纸深化 | 嘉兴甪里建筑设计咨询有限公司
项目摄影 | 张薇倩
Project Information
Client | Broadway Cinemas
Location | S-L3-13, Stone Zone, Taikoo Li Qiantan, Pudong New Area, Shanghai
Net Area | 5500 ㎡
Interior Design | LUKSTUDIO (www.lukstudiodesign.com)
Director | Christina Luk
Design Team | Dong Wu, Munyee Ng, Edoardo Nieri, Yoko You, Yiren Ding, Weifeng Yu, Kate Deng, Rebecca Tan, Haibin Chao, Jenny Wang, Vivi Du
Scope | interior and lighting
Design Period | 2020.04 -2021.07
Construction Period | 2021.03- 2021.12
General Contractor | Jiaye Interior Design & Decoration Co., Ltd
Drawing Development | Luli Design
Photography | Yui Zhang
来源:本文由LUKSTUDIO芝作室提供稿件,所有著作权归属LUKSTUDIO芝作室所有。
|
|
