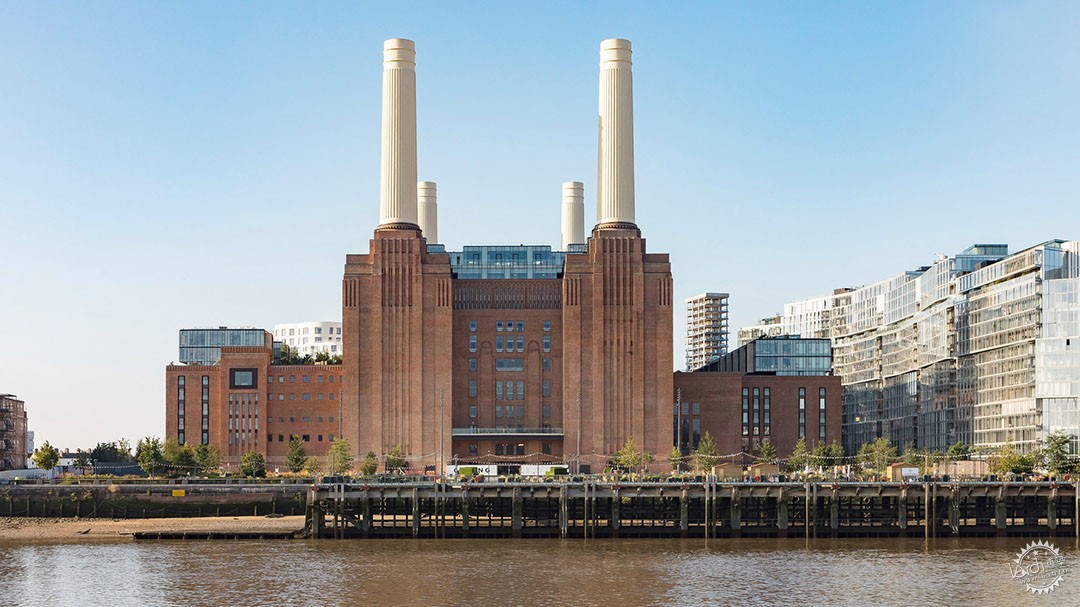
Photo by Peter Landers
A Second Life for London’s Battersea Power Station
由专筑网江鹏,小R编译
在伦敦巴特西(Battersea)发电站关闭近40年后,其高耸的涡轮大厅和锅炉房终于向公众重新开放。1989年,这座建筑的屋顶被拆除,试图把它变成一个巨大的主题公园,但未能成功。自那以后的几年里,它一直是泰晤士河南岸一个略显尴尬的存在,160英尺高的砖墙用钢支柱支撑着。尽管Tate现代美术馆于2000年在河上游的另一个发电站改建而成,并在2008年由Rafael Viñoly公布了一份区域的总体规划,但重建工作一再停滞不前。到2011年,几家报纸社论呼吁拆除这栋建筑。
这座历史悠久的发电站由Giles Gilbert Scott设计,于1929年至1955年间建造,它仍然是伦敦工业全盛期的有力证明,也是这座城市身份的象征。Pink Floyd于1977年发表的作品专辑《Animals》封面上登录了这座发电站,在很大程度上强调了它的地位。2012年,SAVE Heritage组织委托Allies和Morrison创立了一个提案,将其重新设想为一个城市活动空间。同年晚些时候,一个马来西亚财团在竞标中胜出,在保留建筑围护结构的同时,重新开发了这片42英亩的土地,最终确保了它能屹立不倒。
Almost 40 years after London’s Battersea Power Station closed its doors, its soaring turbine halls and boiler house have at last reopened to the public. In the years since 1989, when the building’s roof was removed in a failed attempt to turn it into a giant theme park, it has been a slightly ridiculous presence on the south bank of the Thames, its 160-foot-high brick walls propped up with steel bracing. Redevelopment efforts stalled repeatedly, despite the success of the Tate Modern—which opened upriver in another converted power station in 2000—and the unveiling of an extensive master plan for the site by Rafael Viñoly in 2008. By 2011, several newspaper editorials had called for the building’s demolition.
Yet the historically listed power station, designed by Giles Gilbert Scott and constructed between 1929 and 1955, remained a powerful reminder of London’s industrial heyday and a symbol of the city’s identity, cemented in no small part by its placement on the cover of the Pink Floyd album “Animals” (1977). In 2012, the organization SAVE Heritage commissioned Allies and Morrison to create a proposal reimagining it as an event space. And later that year, a Malaysian consortium won a competitive bid to redevelop the 42-acre site while preserving the building envelope, at last ensuring that it would remain standing.
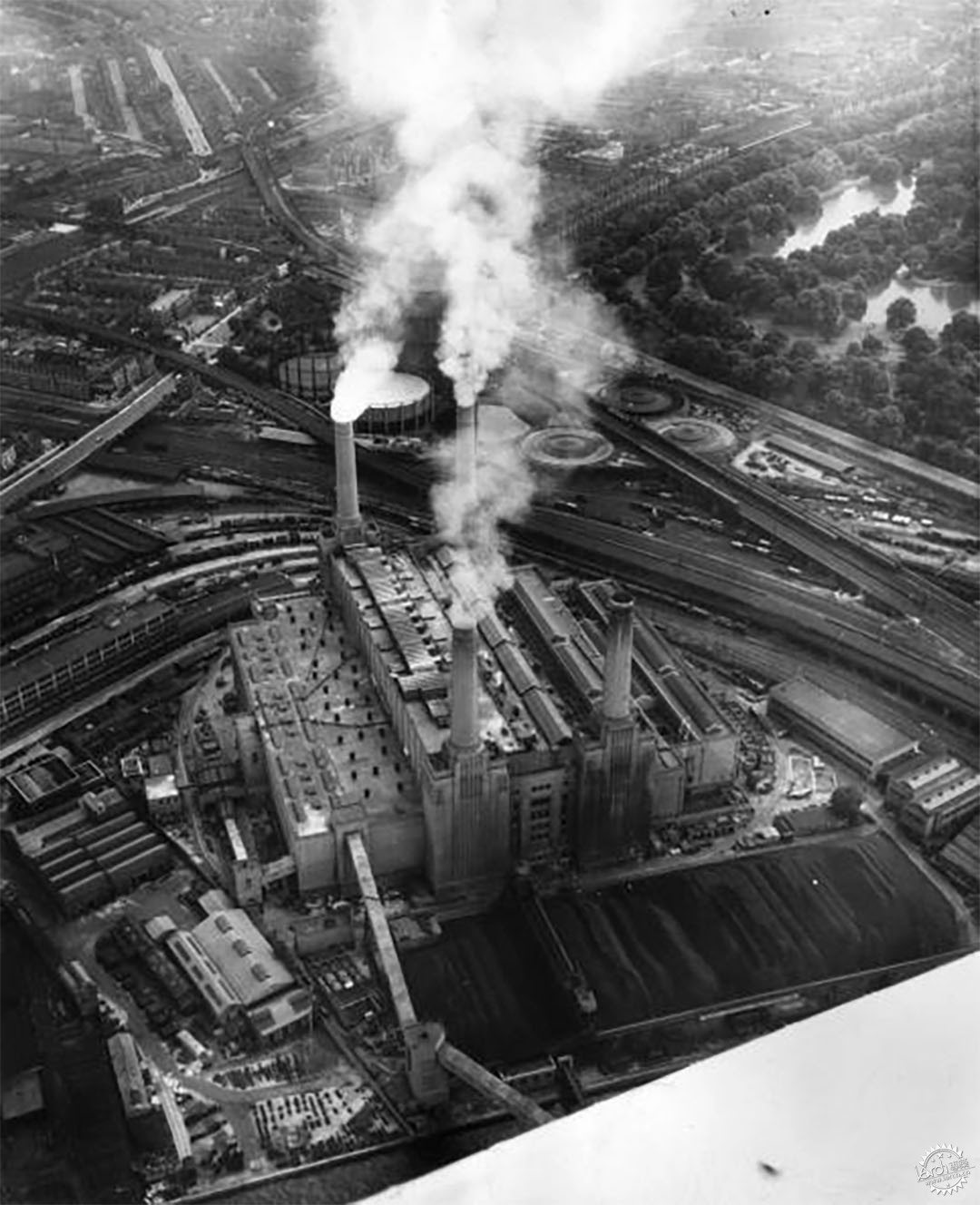
Photo © Getty Images
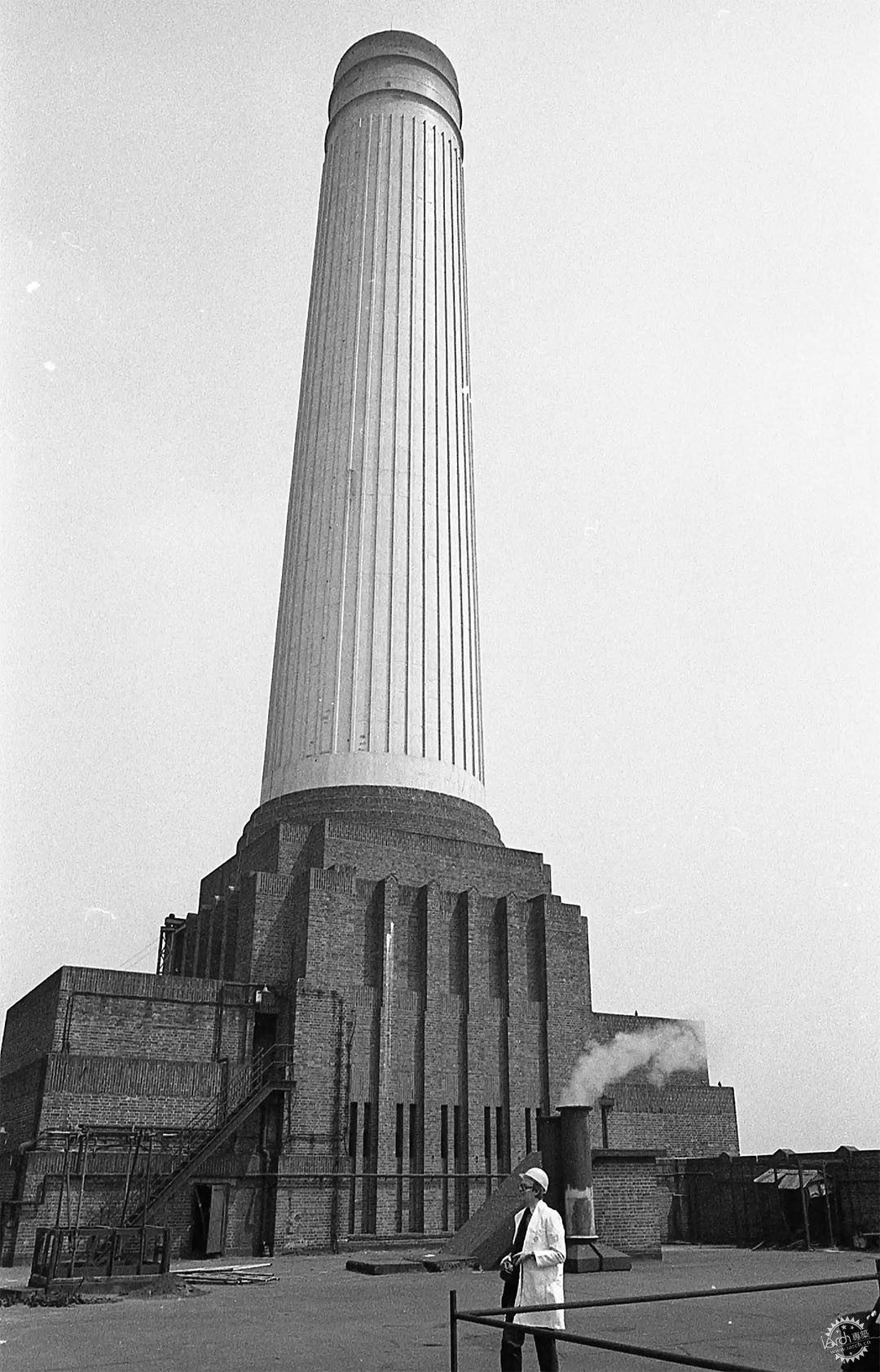
Photo © Ian Lidell
巴特西发电站在20世纪60年代启用时。
总的来说,项目开发成本约为100亿美元,其中12.8亿美元用于发电站本身的翻新。超过12.3亿美元的公共资金用于修建一条通往巴特西的地铁线,不过其中一部分是开发商的贡献。在今天的项目中,在环形周边道路和邻近住宅建筑的体量中,仍然保留着Viñoly区域规划的痕迹。这些街区由弗兰克·盖里(Frank Gehry)和诺曼·福斯特(Norman Foster)设计,与发电站的视觉语言几乎没有共同点,而且过于拥挤以达到利润最大化,但挡住了来自南部和东部的视线。
但这座29万平方英尺的建筑改造在很大程度上是一场胜利。这家马来西亚集团目前由国有企业Permodalan Nasional Berhard领导,它明智地引入了WilkinsonEyre,后者当时正在整修另一座 Gilbert Scott设计的建筑——牛津的Weston图书馆。最终的改造在某种程度上是奢侈的,仅用现浇的混凝土复制品来替换四座曾经在伦敦喷着烟的338英尺高的烟囱就花费了5400万美元。但是,一旦人们接受在发电站中置入整个城镇中心的方案,其中包含办公室、公寓、零售空间、观景台,甚至一个大礼堂,一个改造和适应性再利用的杰作就显现出来了。
In total, the development cost around $10 billion, of which $1.28 billion covered the renovation of the station itself. Over $1.23 billion in public money went toward building an underground line to Battersea, though the developers are contributing to that sum. In today’s project there remain strong traces of Viñoly’s uncompromising plan in the circular perimeter road and massing of the adjacent residential buildings. These blocks, designed by Frank Gehry and Norman Foster, share little visual language with the power station and overly crowd it, maximizing profit but blocking sightlines from the south and east.
But the renovation of the 290,000-square-foot building is largely a triumph. The Malaysian group, currently led by the state-owned firm Permodalan Nasional Berhard, wisely brought in WilkinsonEyre, which was already renovating another Gilbert Scott-designed building, the Weston Library in Oxford. The resulting restoration is sometimes extravagant in its faithfulness—the replacement of four 338-foot chimneys that once belched out smoke across London with hand-poured concrete replicas alone cost $54 million. But once one accepts the premise of inserting into the station the program of an entire town center—offices, apartments, retail space, an observation deck, and even a large auditorium—a masterpiece of renovation and adaptive re-use is revealed.
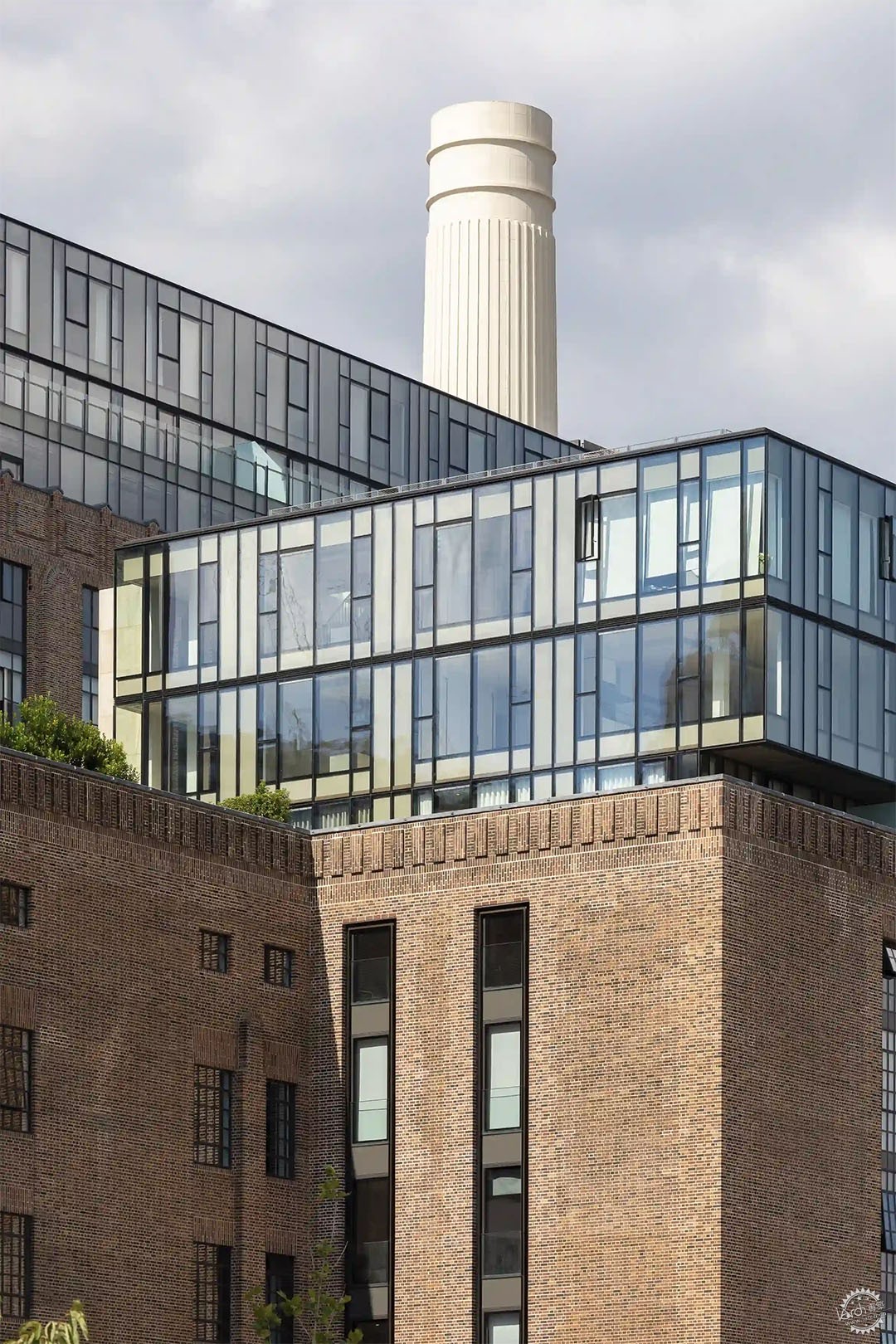
Photo © Peter Landers
从对原控制室(其中一间现在是酒吧)的细部整修,到在现有的墙壁上巧妙地砌筑超过100万块新砖,各种改造策略都被用来让这座建筑重新焕发生机。其他的设计则显得没有那么微妙。砖砌的南中庭墙由弓形排列的缆绳和轻钢梁支撑,有点像翻新剧场,让人回想起这座建筑曾经是多么的渺小,并创造了英国建筑的两种主要设计风格的相互作用,分别是早期的Foster风格和Gilbert Scott风格。
A variety of strategies have been used to bring the structure back to life, from a meticulous reconditioning of the control rooms (one of which is now a bar) to the subtle knitting in of over one million new bricks within the existing walls. Others are less subtle. The brick south atrium wall is supported by a bow-string array of cables and lightweight steel beams—a bit of renovation theater that recalls how little of the building once stood and creates an interplay of two dominant strains of British architecture: early Foster meets Gilbert Scott.
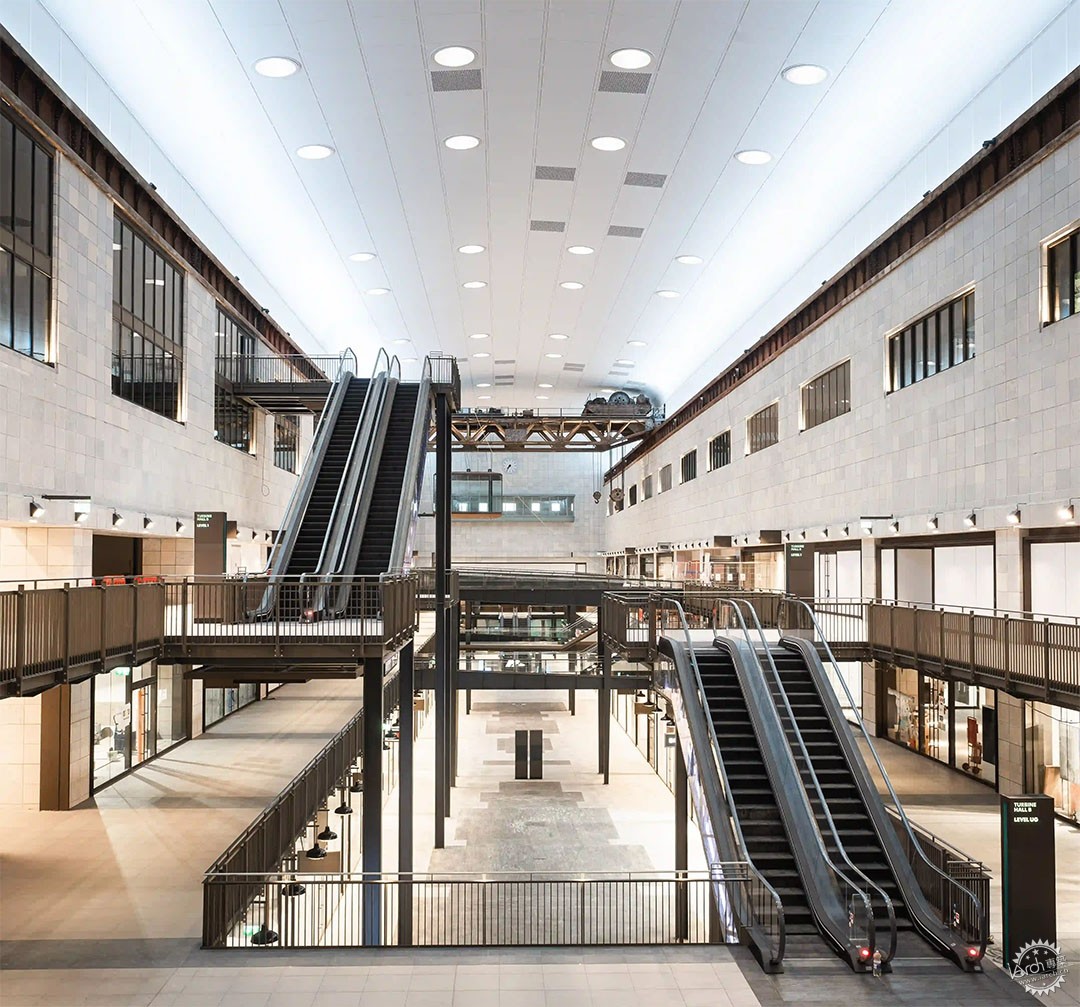
Photo © Backdrop Productions
WilkinsonEyre将新项目按功能体积划分。中央锅炉房的办公室实际上是一个盒子里的盒子,从第五层到第十一层,工作人员通过一楼的主入口进入建筑的南北主功能空间,乘坐电梯到达大厅,在那里有一面玻璃墙展示了六层的办公楼。苹果公司租用了50万平方英尺的空间,由两棵五层楼高的钢铁“树”支撑,这是WilkinsonEyre新增的主要结构。在两侧,原涡轮车间改造后包含了超过100个商店,而曾经容纳开关设备、实验室、电池和组装室的外侧空间现在包含了数百间公寓。在四楼,一个可容纳1400人的礼堂被设置在楼下的零售店和楼上的办公室之间。
原涡轮车间是这次展览的亮点。在这两个空间中,建筑师都置入了两层钢结构,在不接触原有墙壁的情况下竖向增加空间面积,并创建了一组由玻璃和钢铁店面组成的室内“街道”。其展现的效果优雅而大方,与Tate现代美术馆单一的涡轮大厅如出一辙,这不免让人担忧其特殊性,直到人们想起早期的工业遗产改造改变了人们对工业空间的看法。巴特西的设计只是增加了对工业空间再利用的可能性。
装饰艺术风格的涡轮A车间建于20世纪30年代,在设计和材质上都有更高的质量,其原有的大理石面柱子经过了一丝不苟的清理和修复。
WilkinsonEyre has divided the new program by volume. The central boiler house contains offices in what is effectively a box within a box, from the fifth to the eleventh floors; workers enter the building through the main ground-floor entrances to the north and south and travel by elevator to a lobby where a glazed wall reveals the six office floors. Apple has leased 500,000 square feet of this space, which is supported by two five-story steel “trees” that are WilkinsonEyre’s main structural intervention. On either side, the former turbine halls contain over 100 shops, and the outer flanks that once housed the switchgear, laboratory, battery, and assembly rooms now contain hundreds of apartments. And on the fourth floor, sandwiched between retail below and offices above, is a 1,400-seat auditorium.
The turbine halls are the stars of the show. In both, the architects have inserted two-floor steel structures that add square footage without touching the original walls and create a set of interior “streets” fronted by glass-and-steel storefronts. The effect is elegant and generous—altogether not dissimilar to that of the single turbine hall at the Tate Modern, which is disconcerting until one remembers how that earlier conversion changed perceptions of what vast industrial spaces can become. Battersea merely adds to the possibilities.
The Art Deco Turbine Hall A, built in the 1930s, is of a higher quality in design and materiality, and its original marble-faced columns have been meticulously cleaned and restored.

Photo © James Parsons
WilkinsonEyre设想让涡轮车间外表简单,内部却充满活力,该车间建于二战后,采用了更实用的设计,增加了一个玻璃盒子活动空间,可以通过翻新的龙门吊升降,以创造一种有趣的体验感。但幸运的是,大多数干预措施需要较少的关注。例如,栏杆上的扁钢细节悄悄地消失了,替代的是装饰艺术风格的大写字母和中楣在穿过大厅时更加吸人眼球。如果这听起来简单明了,人们可能会问为什么历史建筑中的零售空间经常会受到商业需求的影响。
WilkinsonEyre has tried to animate the more mundane interior of Turbine Hall B, which was built after World War II with a more functionalist design, by adding a glass-box event space that can be raised and lowered by a refurbished gantry crane—a fun touch. But fortunately, most of the interventions demand less attention. For example, flat steel details on the balustrades quietly disappear, allowing the Art Deco capitals and friezes to draw the eye as one looks across the halls. If this sounds simple and obvious, one might ask why retail environments in historic buildings are so often compromised by commercial dictates.
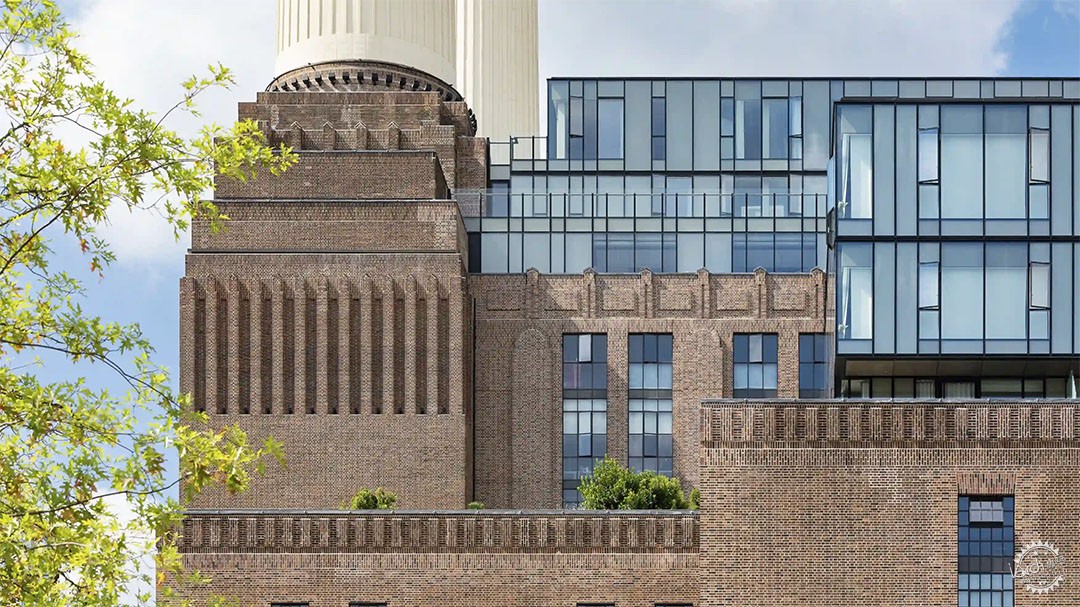
Photo © Peter Landers
住宅部分于2021年开放,其开放主要得益于英格兰对工业遗产的开放态度,该公共机构负责监管像电站这样的工业遗产再利用。如果该机构没有批准建筑师在翻新建筑立面时切割40多扇窗户,并在建筑顶部添加玻璃盒,就不可能置入254个住宅单元。但遗憾的是,开发商被要求提供场地之外的社会保障住房,虽然只占总数的9%。
The residential component, which opened in 2021, benefited most from the open-minded attitude of Historic England, the public body charged with overseeing historically-designated buildings like the station. It would have been impossible to insert 254 residential units if the agency had not granted the architects permission to cut over 40 windows into the switch house facades and place glazed additions atop them. It’s a pity, though, that the social housing the developers were required to provide is located off site and makes up just nine percent of the total.
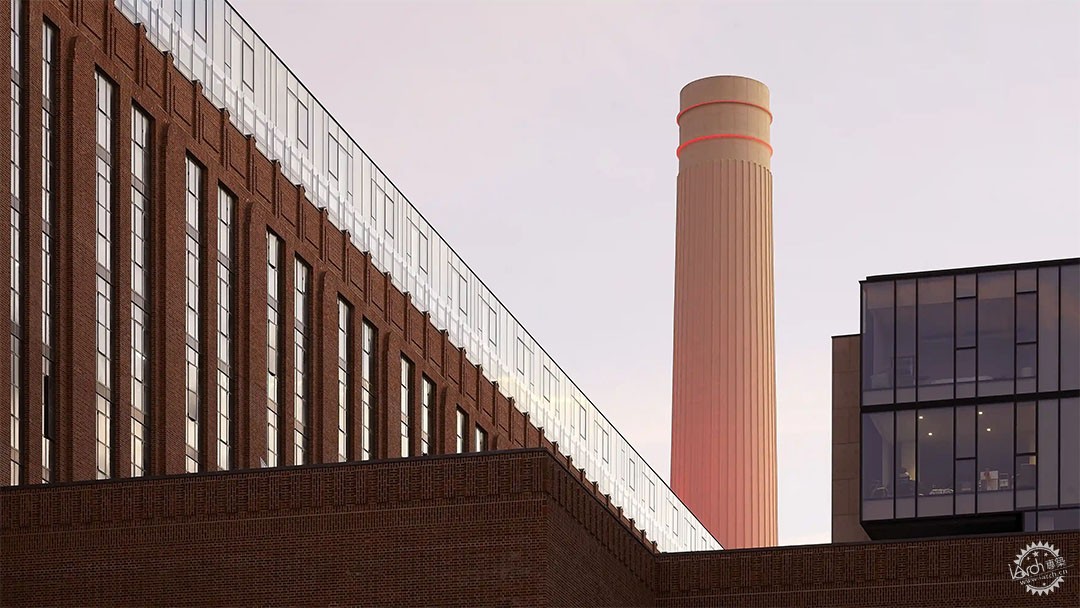
Photo by Hufton and Crow
然而,改造修复工作做得如此巧妙和精巧,以至于原来的结构,在其毁坏的状态下,建筑显得如此的不真实,反而成为了一场建筑内部改造成多用途功能空间的视觉盛宴。混合用途的开发项目现在在伦敦很常见,但当有开发商买下这栋建筑时,混合用途的开发情况就不那么常见了。幸运的是,尽管如此,他们还是冒了险,如果是一次性的再利用经济开发,那么大概率下,发电站都会变得一片死寂。巴特西现在有一个紧凑、多样化的项目,可能针对的是高端市场,但却在这座城市创造了一个不同寻常、引人注目的部分。
Yet so artfully and subtly has the restoration work been done that the original structure, so insubstantial in its ruined state, becomes a visual feast appropriate to the wide array of new uses housed within. Although mixed-use developments are now common in London, they were much less so when the developers bought the building. It’s fortunate that they nonetheless took the risk: a single-use redevelopment would have turned the power station into dead space for much of the day. Battersea now has an intense, diverse program that may be aimed at the luxury market but nonetheless creates an unusual and compelling part of the city.
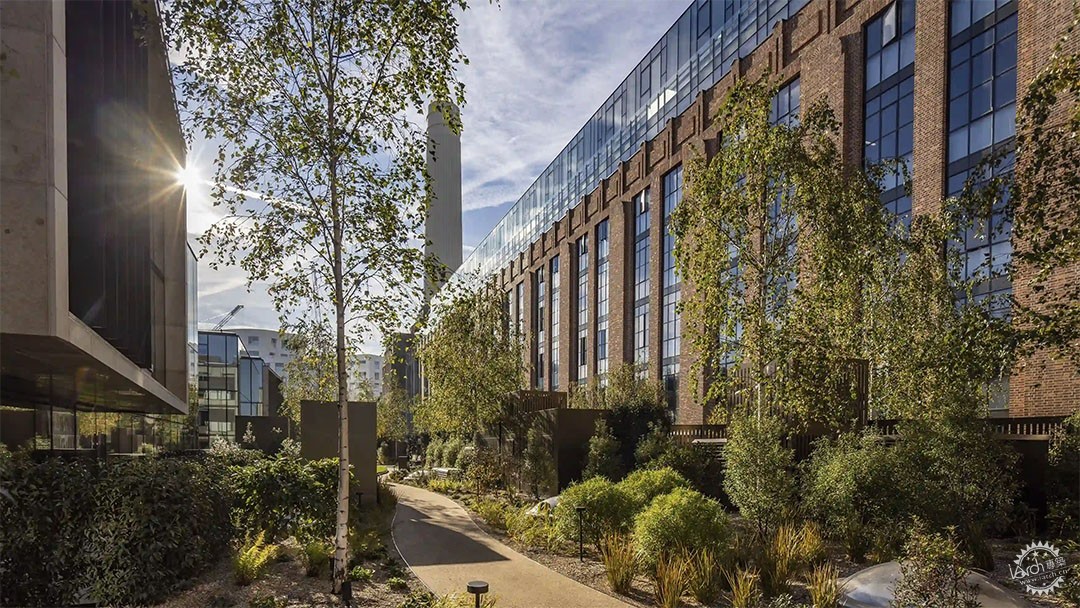
Photo by John Sturrock
|
|
