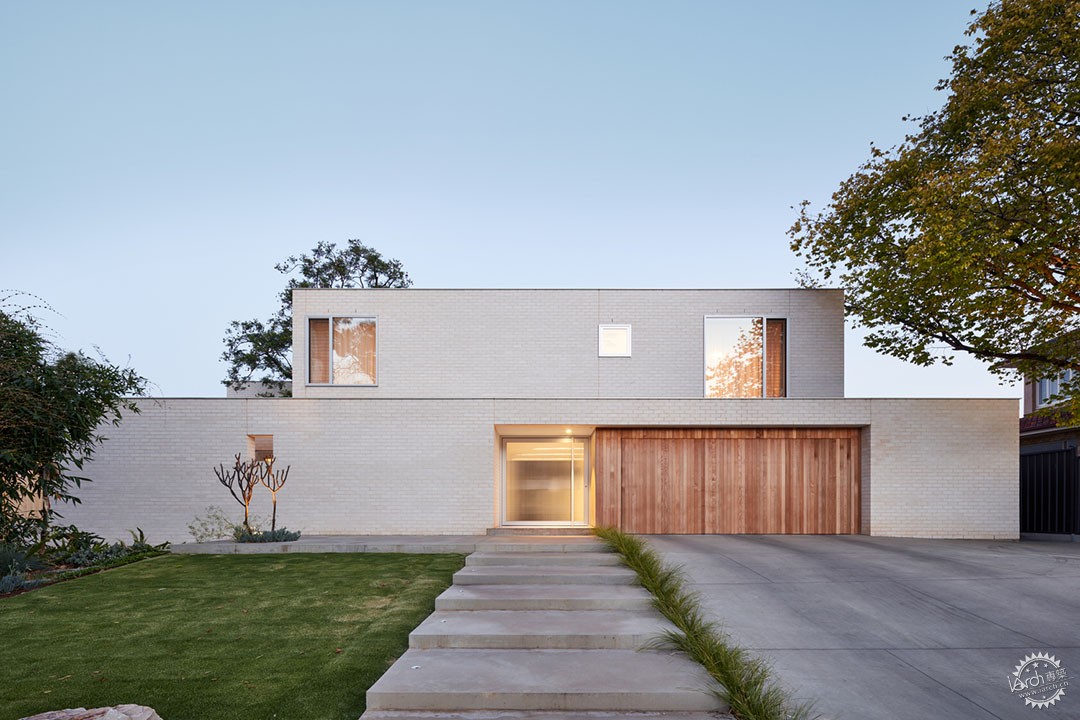
Jacaranda House / Architects Ink
由专筑网Zia,小R编译
Jacaranda住宅位于澳大利亚的阿德莱德,以现有的树木为中心,提供了一处坚固的温馨港湾,同时使景观和空间之间穿插互动。客户寻求为休闲娱乐而设计的低成本住宅,这里有丰富的户外功能区,以促进积极的生活方式。此外,他们还希望在成员间保持联系的同时提供独处空间。
Text description provided by the architects. Centered around an existing tree, Jacaranda House offers a robust family home in Adelaide, Australia, that celebrates interaction between the landscape and each other. The clients sought a low-maintenance home designed for entertaining, with abundant access to functional outdoor areas to facilitate an active lifestyle. Additionally, they desired spaces that offer separation while maintaining connection.
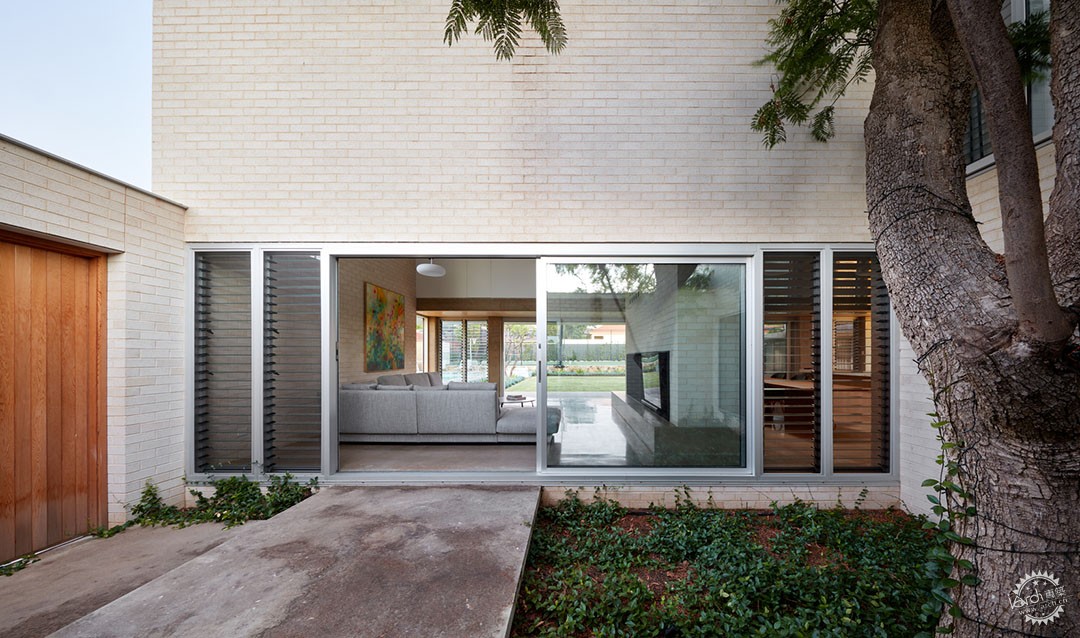
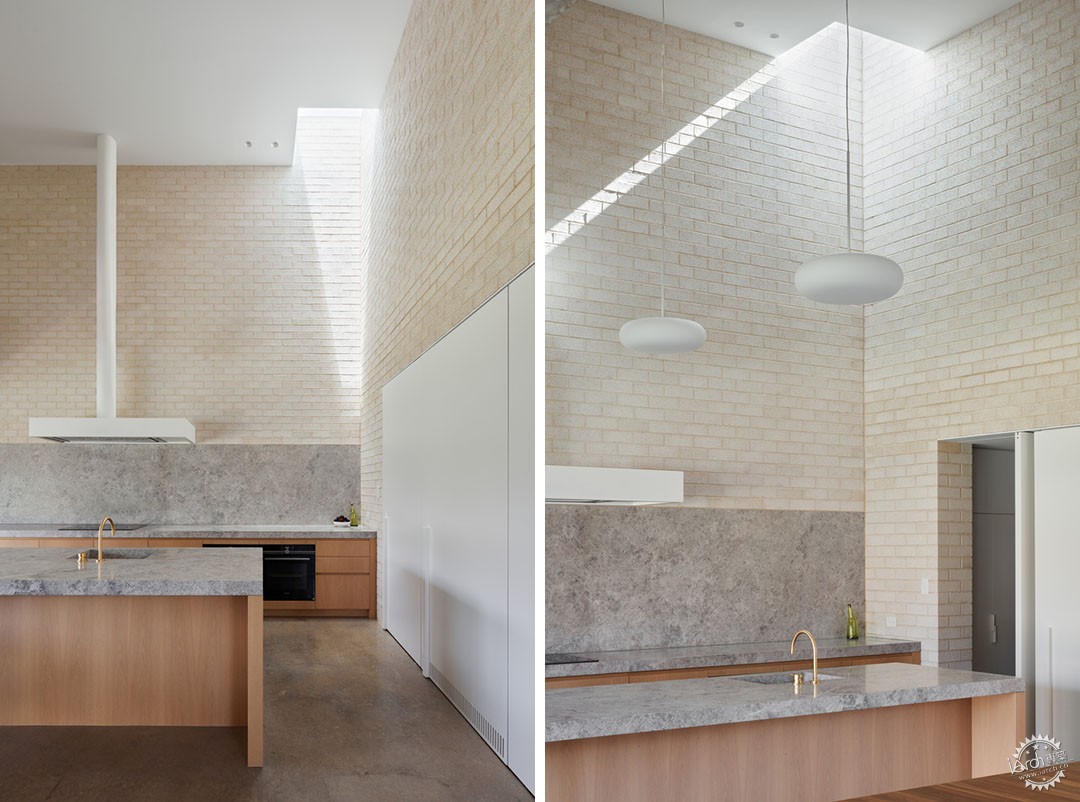
就像罗马村一样,Jacaranda住宅由砖石体量组成。这些体量围绕着一棵现有的槐树,其中包含了主人房、生活房、儿童房和附属用房。它们的位置是根据现有的场地条件和周围的建筑环境来决定的,并与整体形式相衔接。两层的建筑占地面积少,最大限度地扩大了后院的面积,保留了游泳池和网球场。
Like a Roman village, Jacaranda House is formed from a series of masonry volumes. Radiating around an existing jacaranda tree these volumes contain the master suite, living, children and service zones. Their placement addresses existing site conditions along with the surrounding built context, articulating the overall form. Split across two-storeys the built footprint is reduced, maximizing the backyard size where the existing swimming pool and tennis court are maintained.
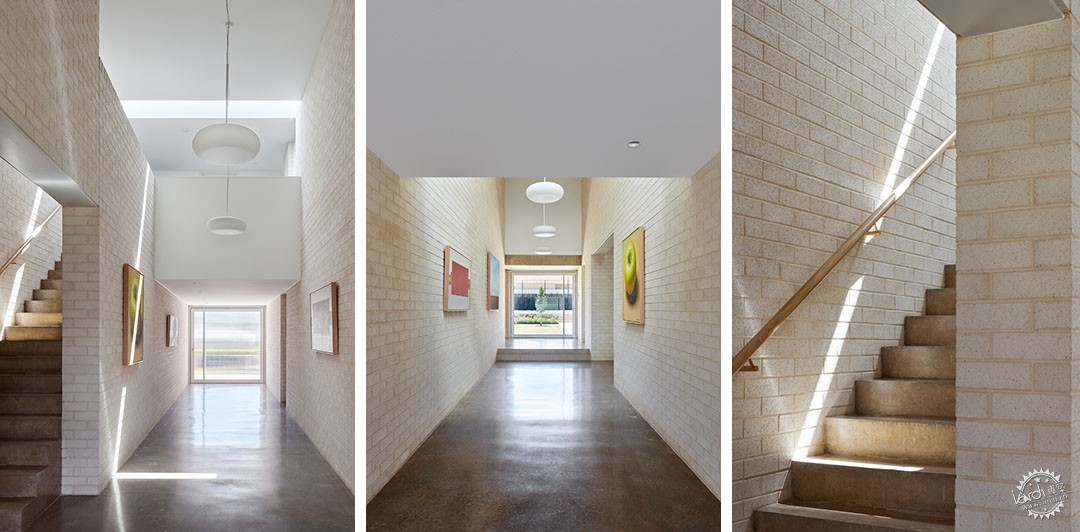
每个体量都位于不同的高度,通过入口处的长廊连接,以应对整个场地的地形变化,明确界定区域空间。楼层和天花板高度的变化,以及精心考虑的庭院、空隙、开口和天窗的位置,创造了一系列动态的空间。各个区域之间实现了分层,但仍然保持着联系。
United via the entry gallery, each volume sits at a different level responding to changes in topography across the site, clearly defining one zone from the other. The variation in floor levels and ceiling heights, along with the carefully considered placement of courtyards, voids, openings, and skylights create a dynamic series of interconnected spaces. Views between and through zones achieve a layering of space, maintaining connection through separated areas.
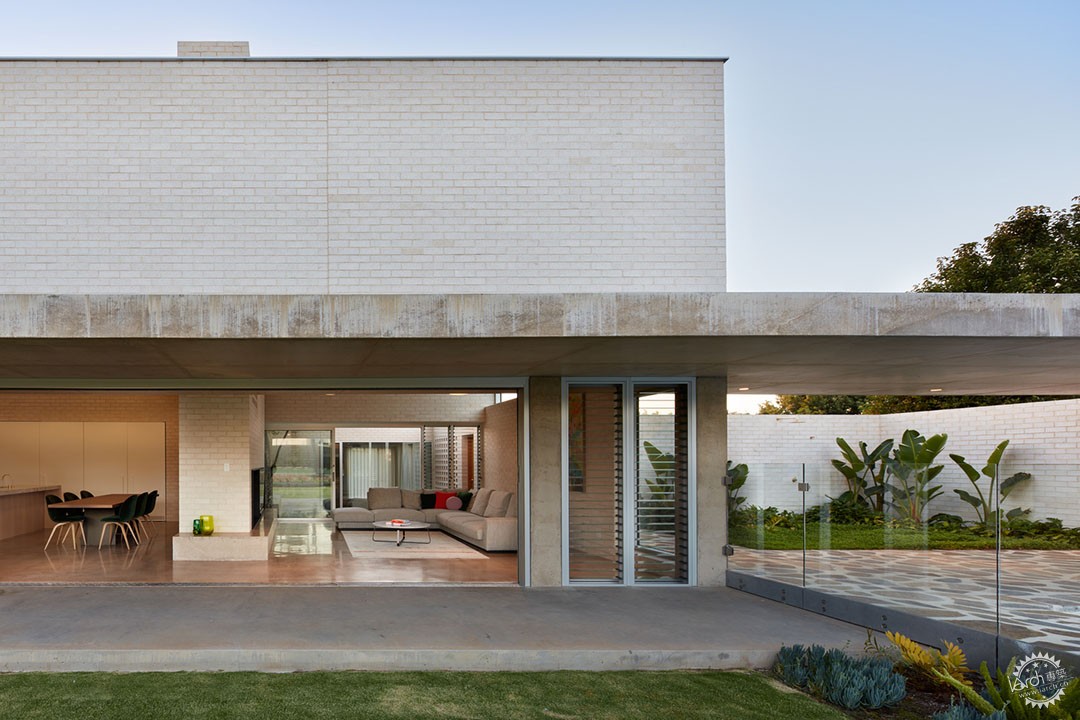
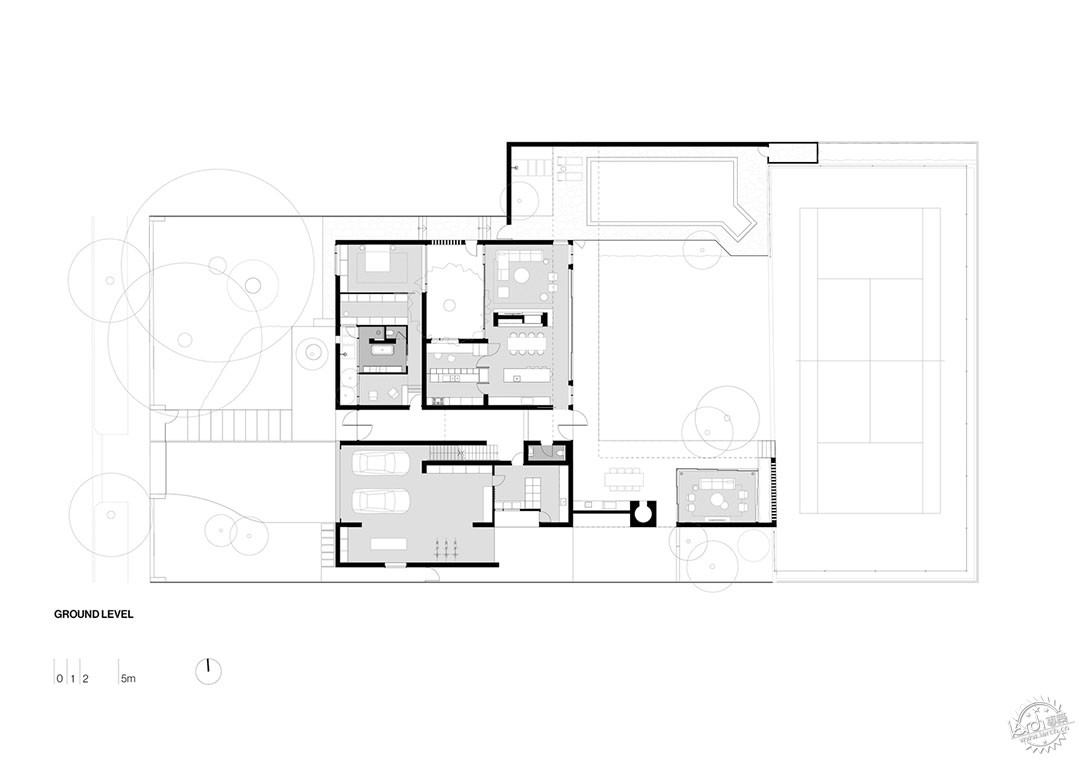
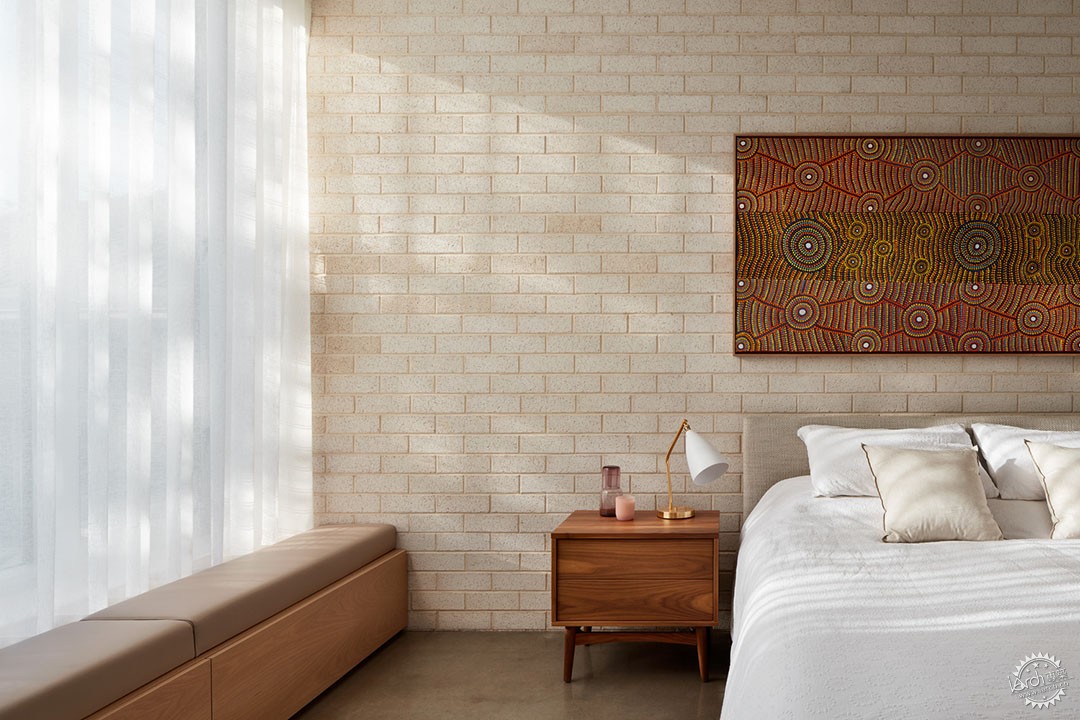

定制的细节加上耐用的材料,丰富的质地是Jacaranda住宅个性的组成部分。设计师选择白砖、混凝土和玻璃作为材质面板,综合考虑它们的颜色、质地、价值、结构能力和耐久性。为了确保连贯,这些材料在内部和外部都是一致的。由于建筑和景观之间的共生关系,外部空间的材料和构成是与景观设计师紧密合作的成果。
Bespoke detailing coupled with honest and durable materiality, rich in texture are integral to the personality of Jacaranda House. A disciplined palette of white brick, concrete, and glazing were selected for their color, texture, value, structural capabilities, and durability. Ensuring continuity, the materials are consistent internally and externally. Due to the symbiotic relationship between the architecture and the landscape, the materiality and composition of the external spaces were shaped through close collaboration with the landscape architect.
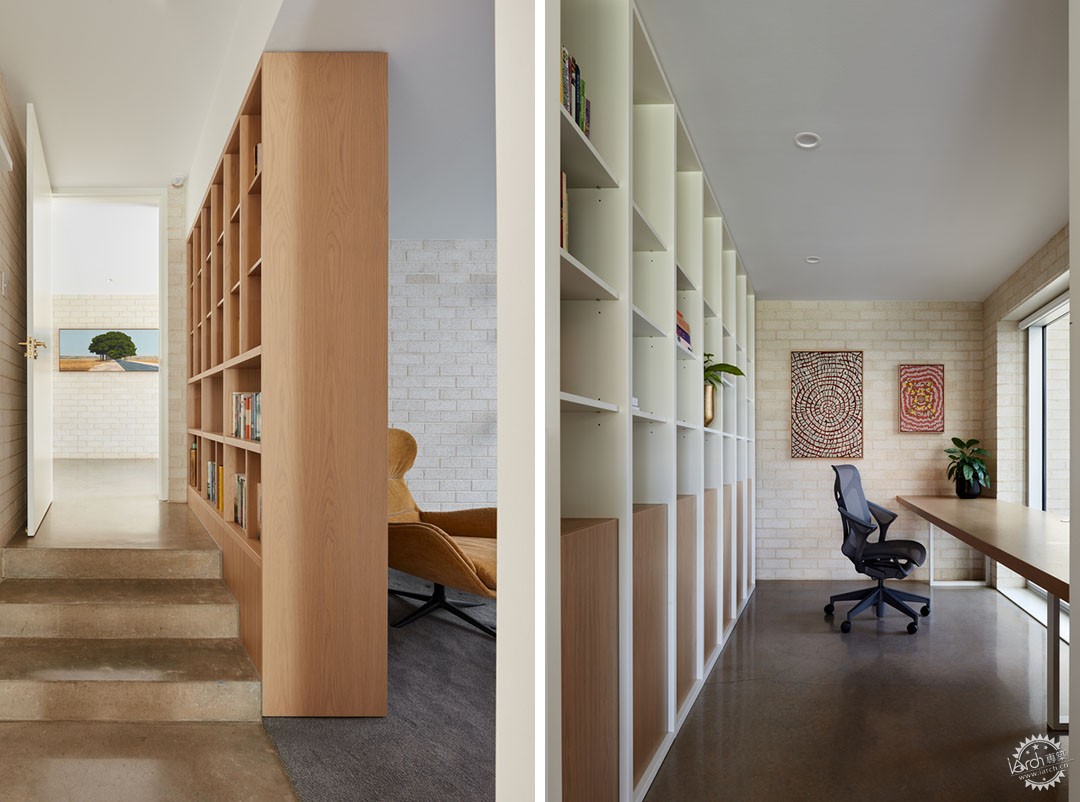
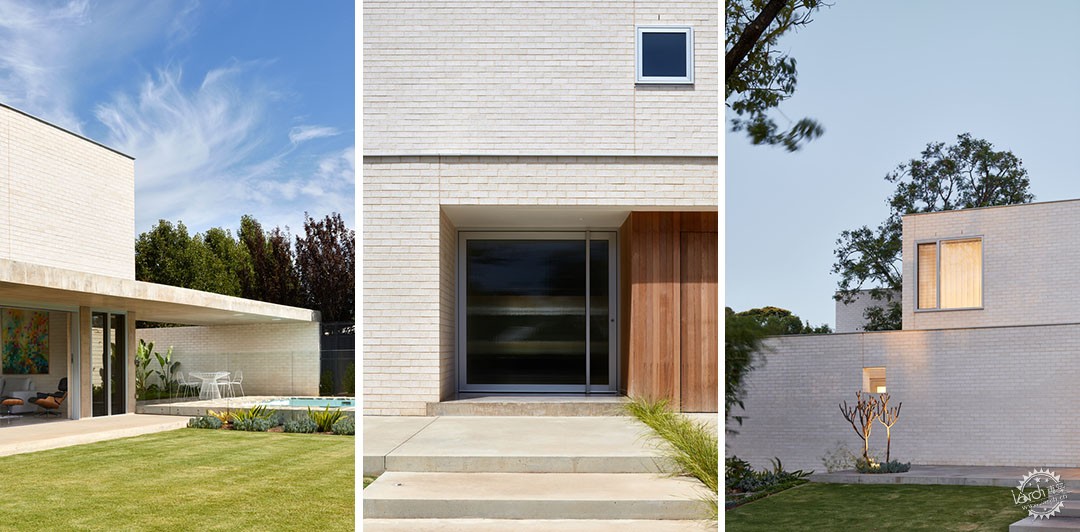
由于建筑朝西,正面只有小的开口点缀。砖石传达了一种坚实和持久的感觉,而前院现有的大量植被则使这种感觉变得柔和,为隐私和午后的刺眼阳光提供了遮蔽作用。定制的前门位于立面中央,这扇门采用了镶边玻璃,在保持隐私的同时提供了透明度,让人在进入前有更加期待的感觉。
Being west-facing, small openings are dotted across the front façade. The extent of masonry conveys a sense of solidity and permanence, softened by the extensive existing vegetation maintained to the front yard, which provides privacy and shading from the harsh afternoon sun. A custom pivot front door sits in the center of the front facade. Glazed with reeded glass, the door offers transparency while maintaining privacy and a sense of anticipation prior to entering.
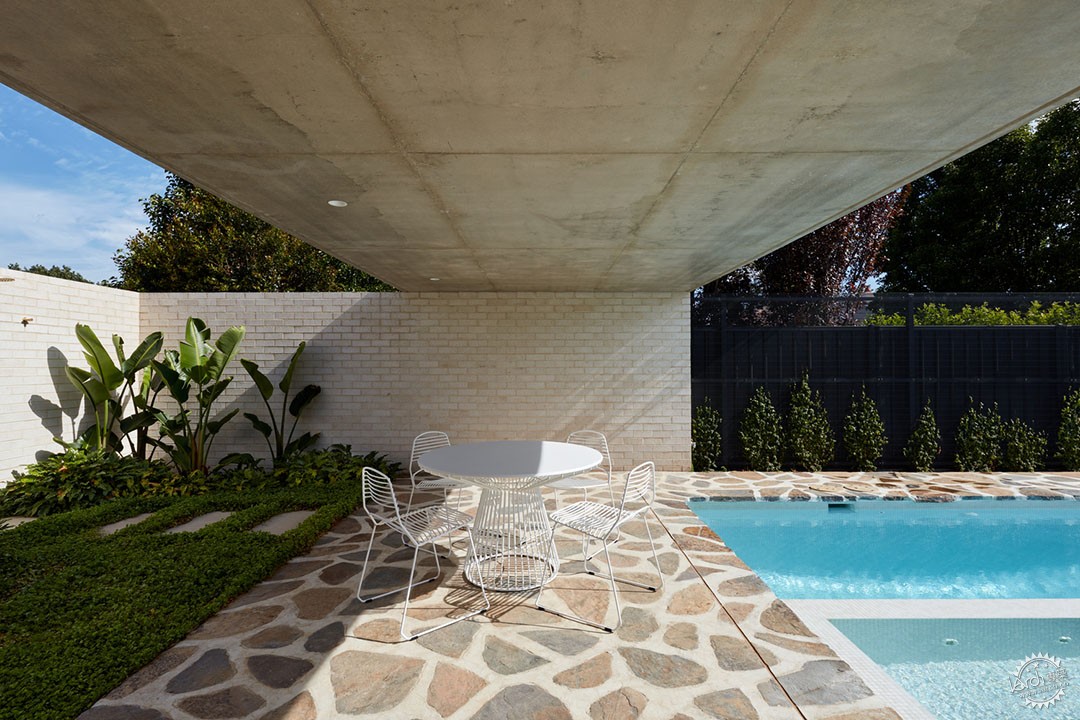
在后院,悬臂式的混凝土带将室内和室外联系在一起,形成了泳池露台和户外娱乐的天幕。内部悬浮的混凝土屋顶强调了生活区的体量,吊灯有助于保持建筑与人的亲密感。生活空间通过大面积的玻璃向室外开放,砖石体量坐落其上,在坚固性和透明度之间取得了平衡。
To the rear a cantilevered concrete ribbon ties the indoors to the outdoors, forming a canopy over the pool terrace and outdoor entertaining. Internally, the weight of the concrete hovering above emphasizes the release in volume over the living zones, where pendant lights help to maintain intimacy in scale. The living spaces surrender to the outdoors through large expanses of operable glazing where a masonry volume sits atop, striking a balance between solidity and transparency.
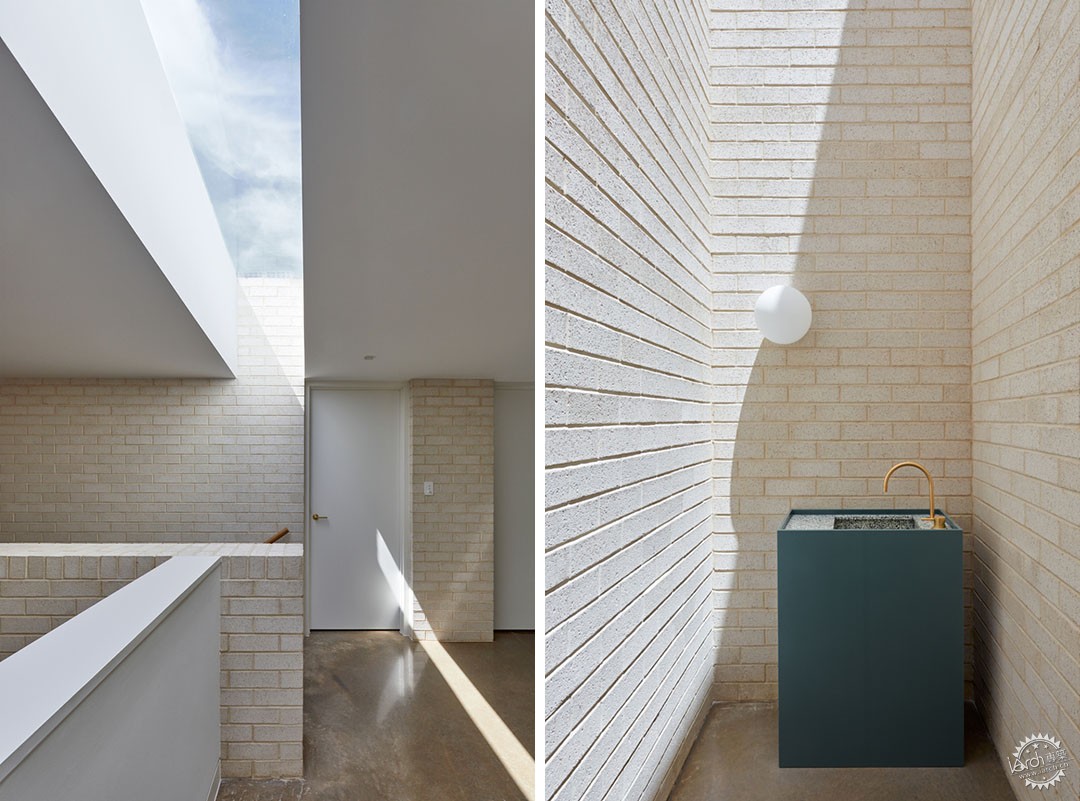
对光线的处理也别出心裁:从天窗和窗户射出的不断变化的光线,还有相邻庭院的环境光线,它们通过树叶的斑驳,以及通过穿孔砖的格子,在建筑上展显出材料的纹理和色调的变化,丰富了空间体验。空间、质地和光线的分层构成了与自然之间的互动,使Jacaranda住宅成为家人和朋友共同享受的家园。
There is an appreciation and manipulation of light through; evolving rays from skylights and high-level windows; ambient from adjoining courtyards, dappled through the foliage; and checkered through perforated brickwork. A daily performance of dancing light across the architecture showcases the textural and tonal variances of the materials, enriching the spatial experience. The layering of space, texture, and light nurtures interaction with nature and each other, making Jacaranda House a home to be enjoyed by family and friends alike.
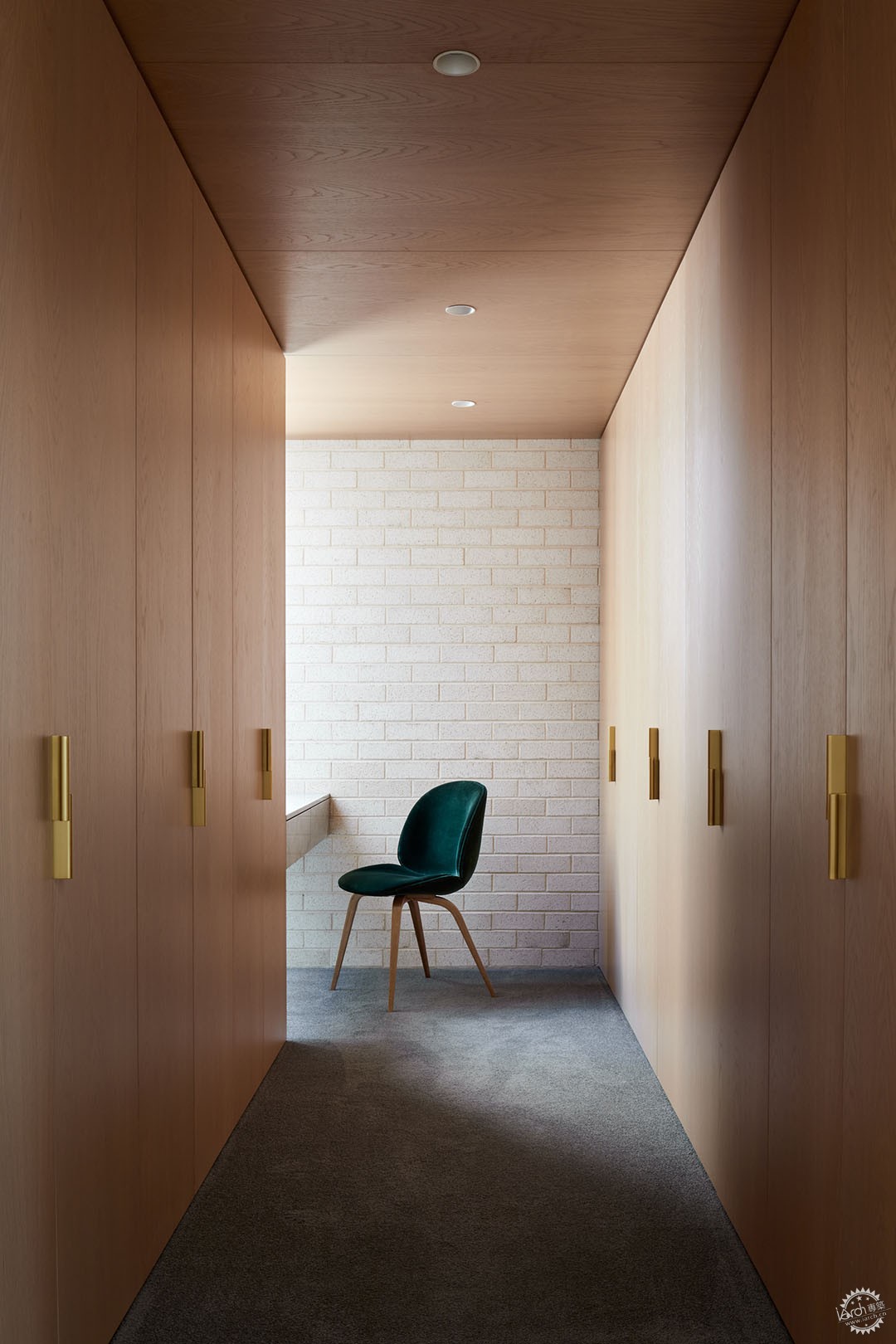
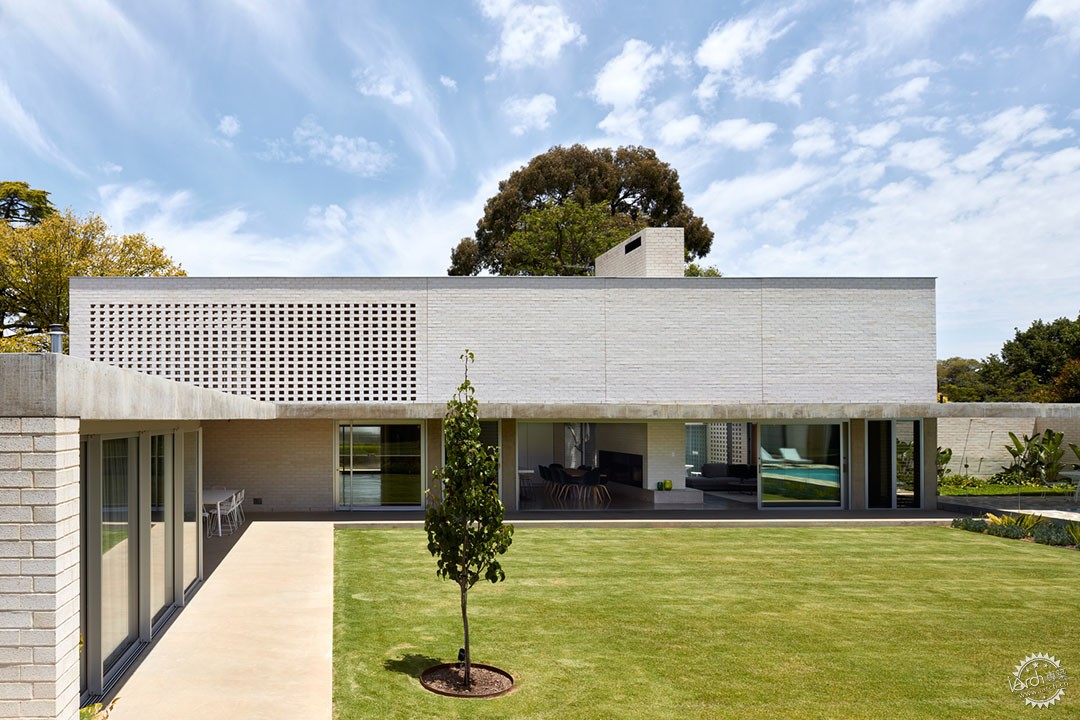
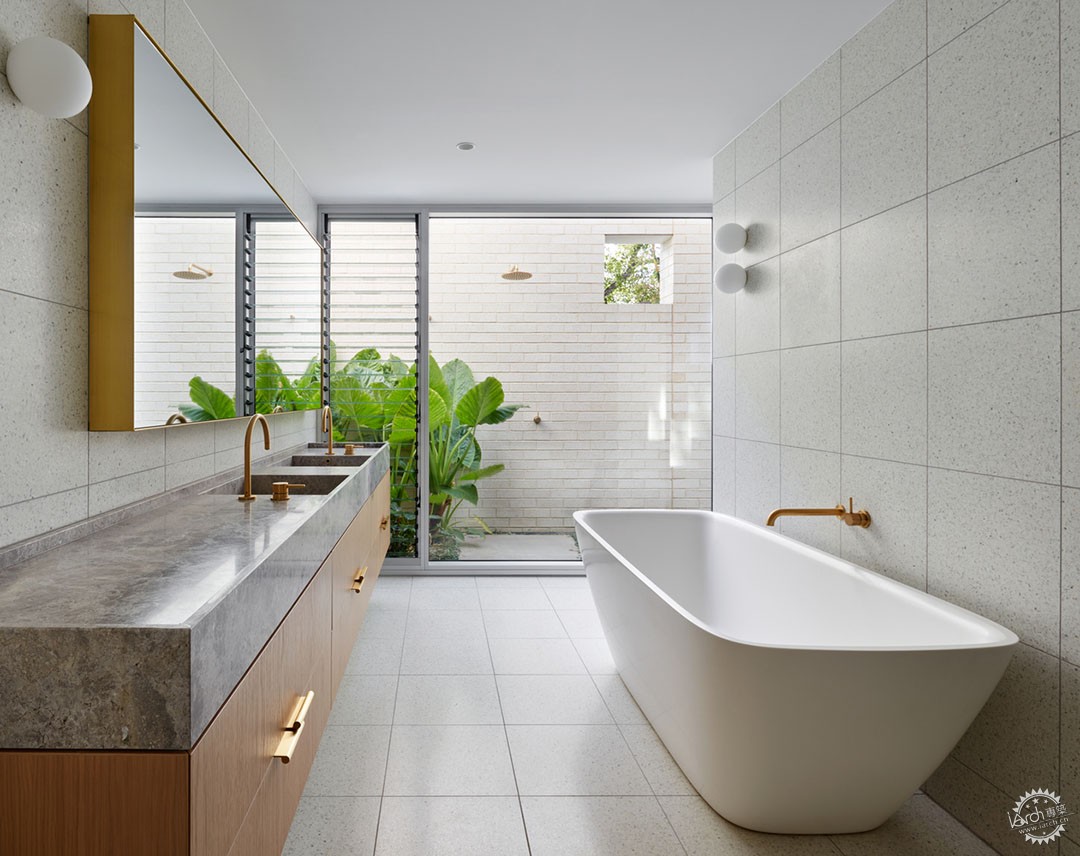
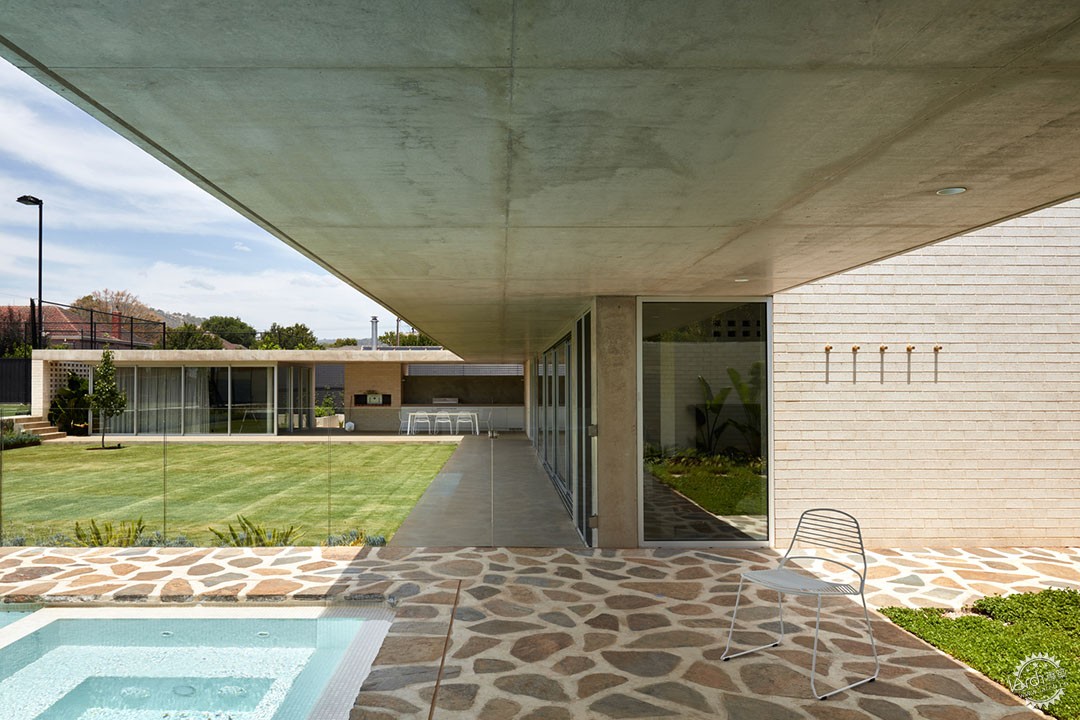
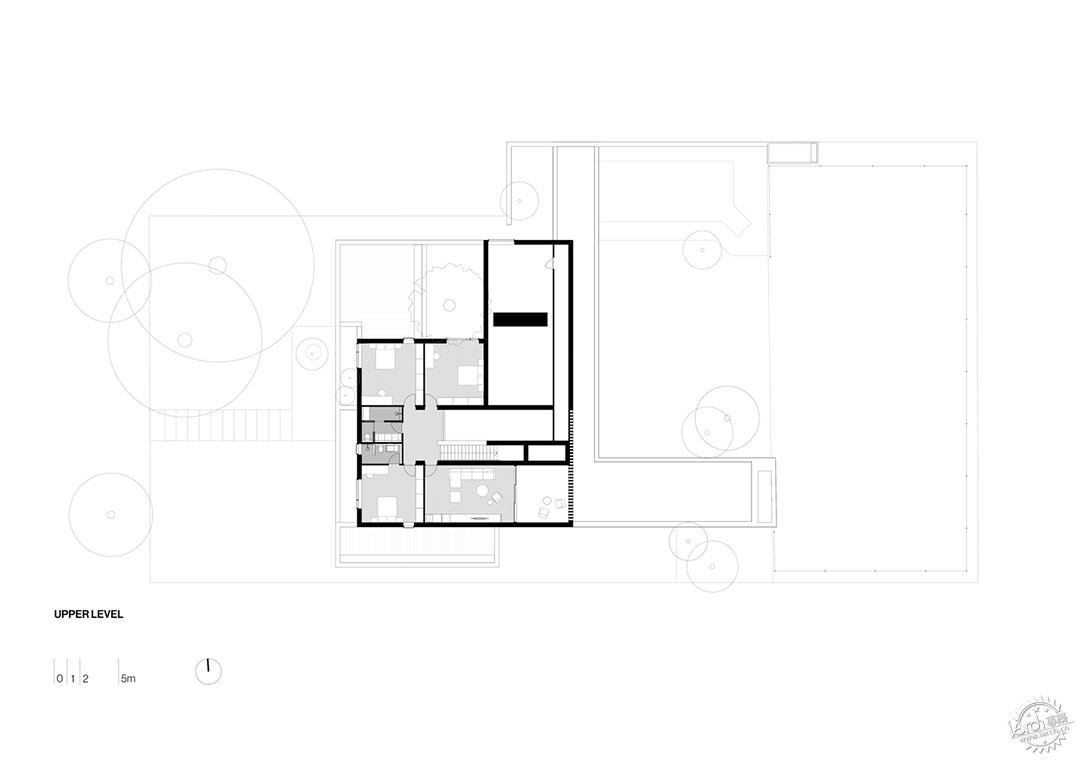
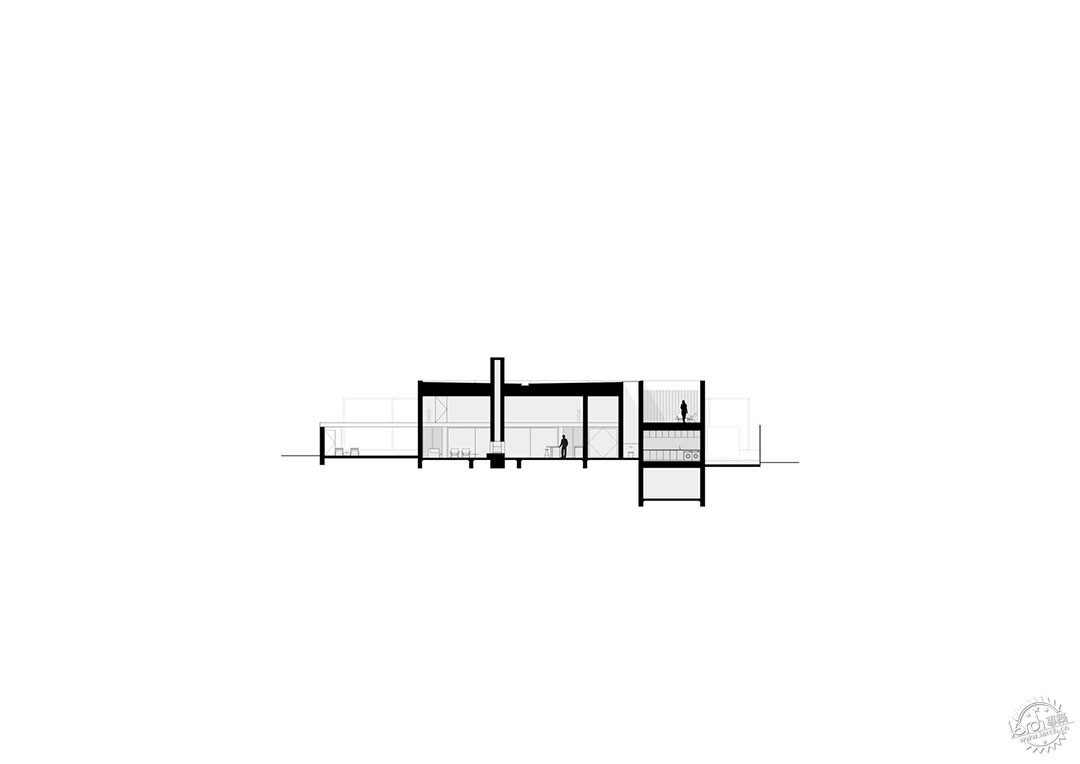
建筑设计:Architects Ink
类型:住宅
面积:620 m2
项目时间:2020年
摄影:Sam Noonan
制造商:Artemide, Astra Walker, CDK stone, Lo&CO
建造方:Krivic
景观建筑:Landskap
结构及土木工程:PT Design
城市:阿德莱德
国家:澳大利亚
HOUSES•ADELAIDE, AUSTRALIA
Architects: Architects Ink
Area: 620 m2
Year: 2020
Photographs: Sam Noonan
Manufacturers: Artemide, Astra Walker, CDK stone, Lo&CO
Builder: Krivic
Landscape Architect: Landskap
Structural And Civil Engineer: PT Design
City: Adelaide
Country: Australia
|
|
