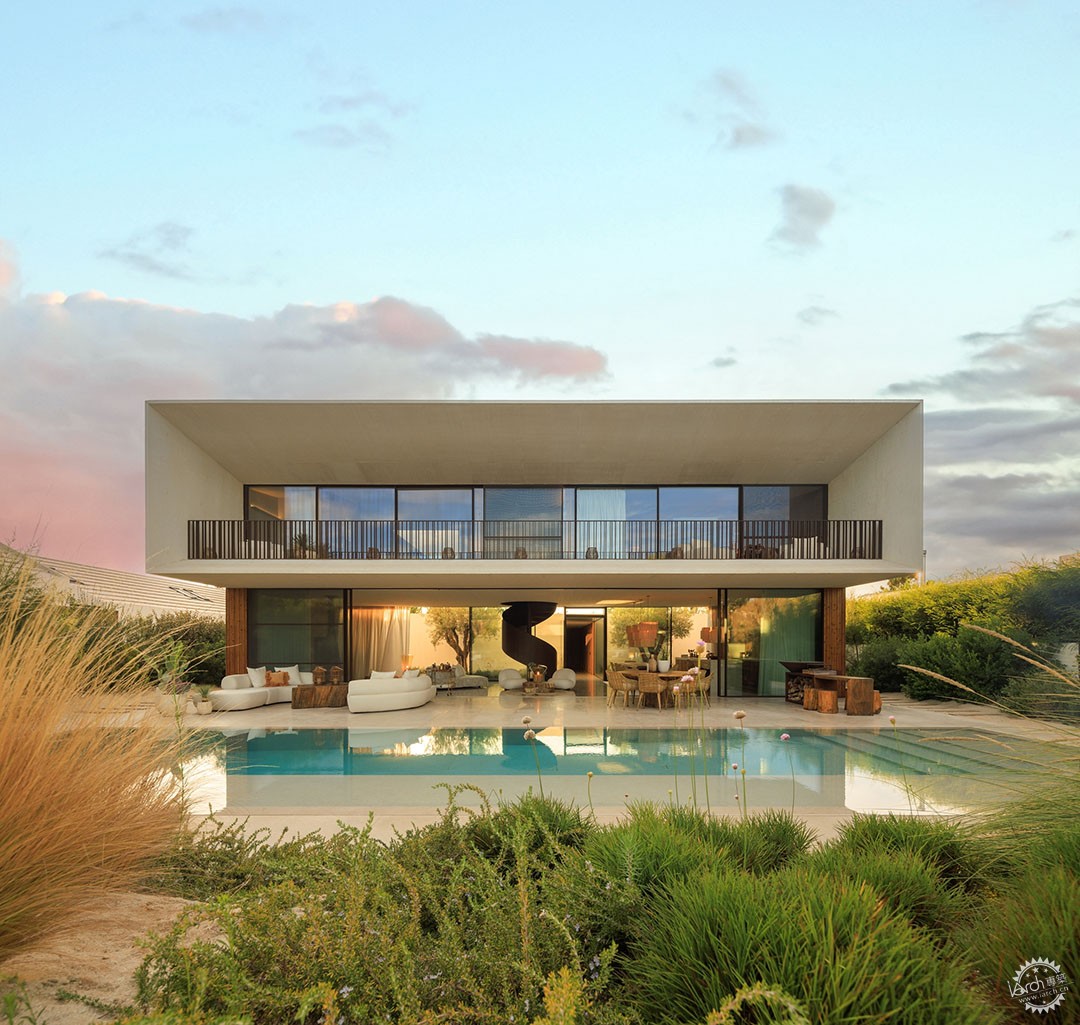
Comporta107住宅 / dEMM Arquitectura
Comporta 107 House / dEMM Arquitectura
由专筑网Zia,小R编译
海滩别墅位于Comporta的松树林和稻田之间,坐落在沙丘之上,自然风光优美,动植物资源丰富。设计灵感来源于该地区荒芜宁静的野生海滩,以及沙丘和植被。
Text description provided by the architects. Beach house, located among the pine forests and rice fields of Comporta, set in sand dunes, in a place of great natural beauty and strength of fauna and flora. The center of inspiration was the deserted and wild beaches of the region and the reproduction of this environment, with dunes and vegetation.
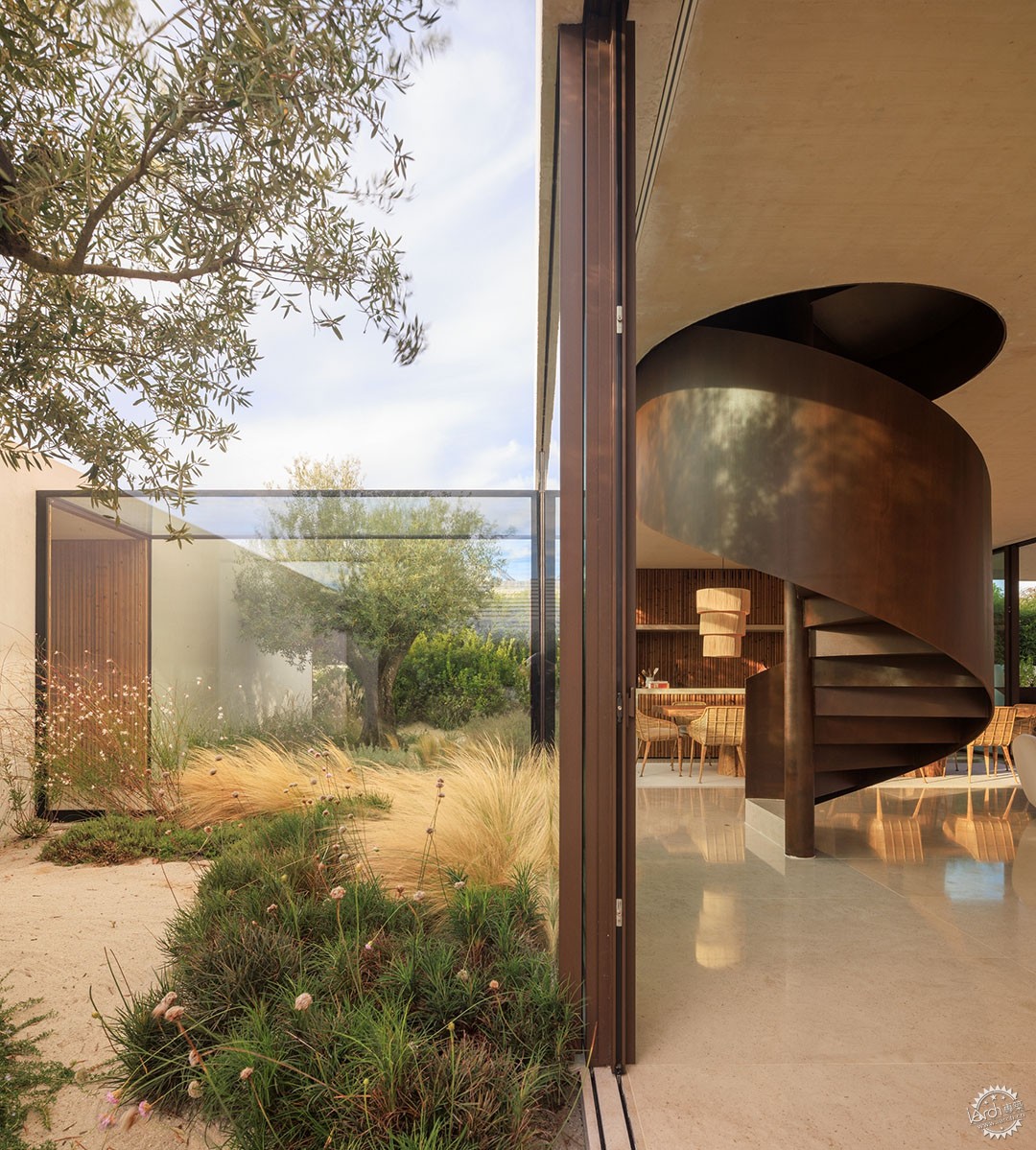
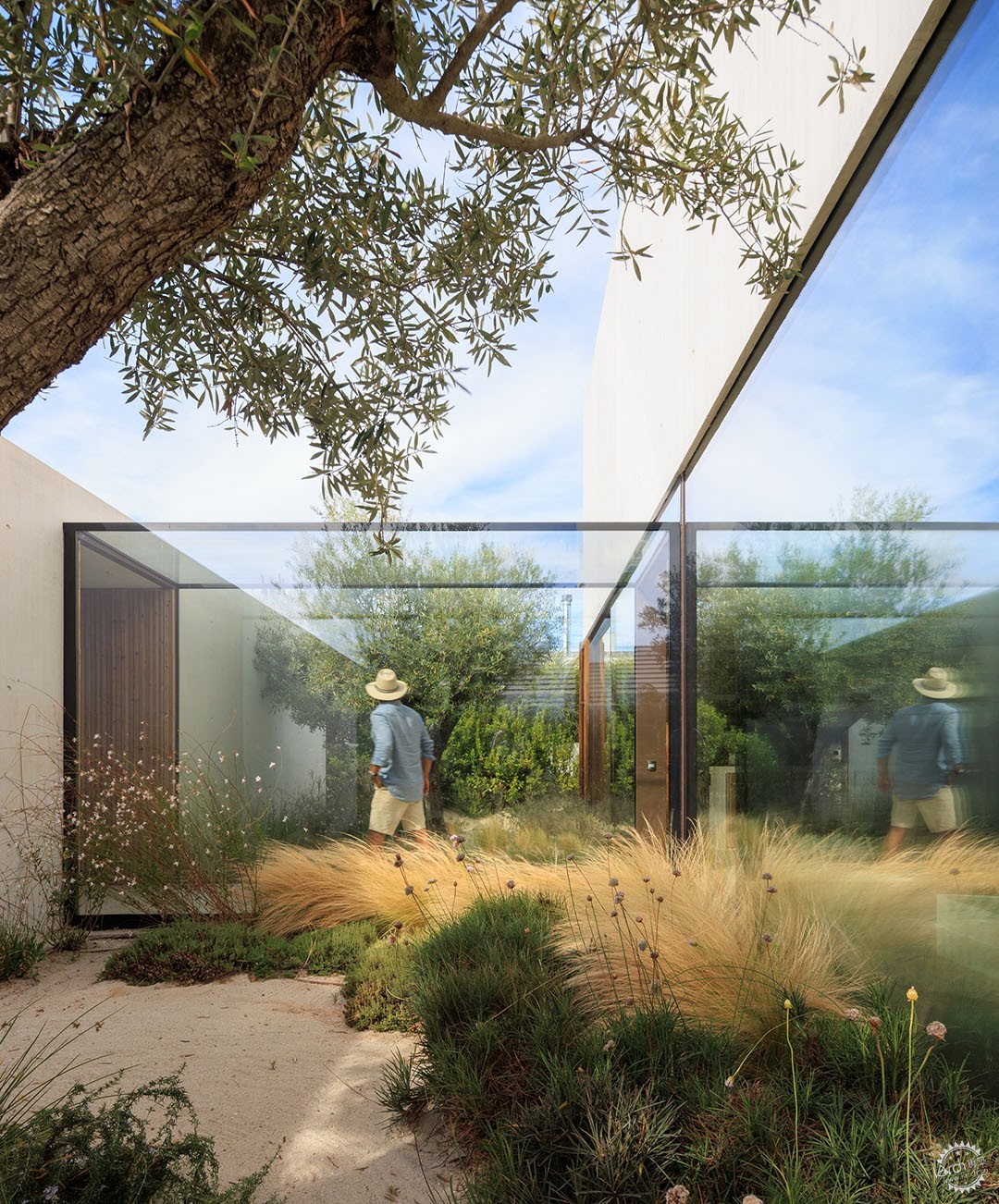
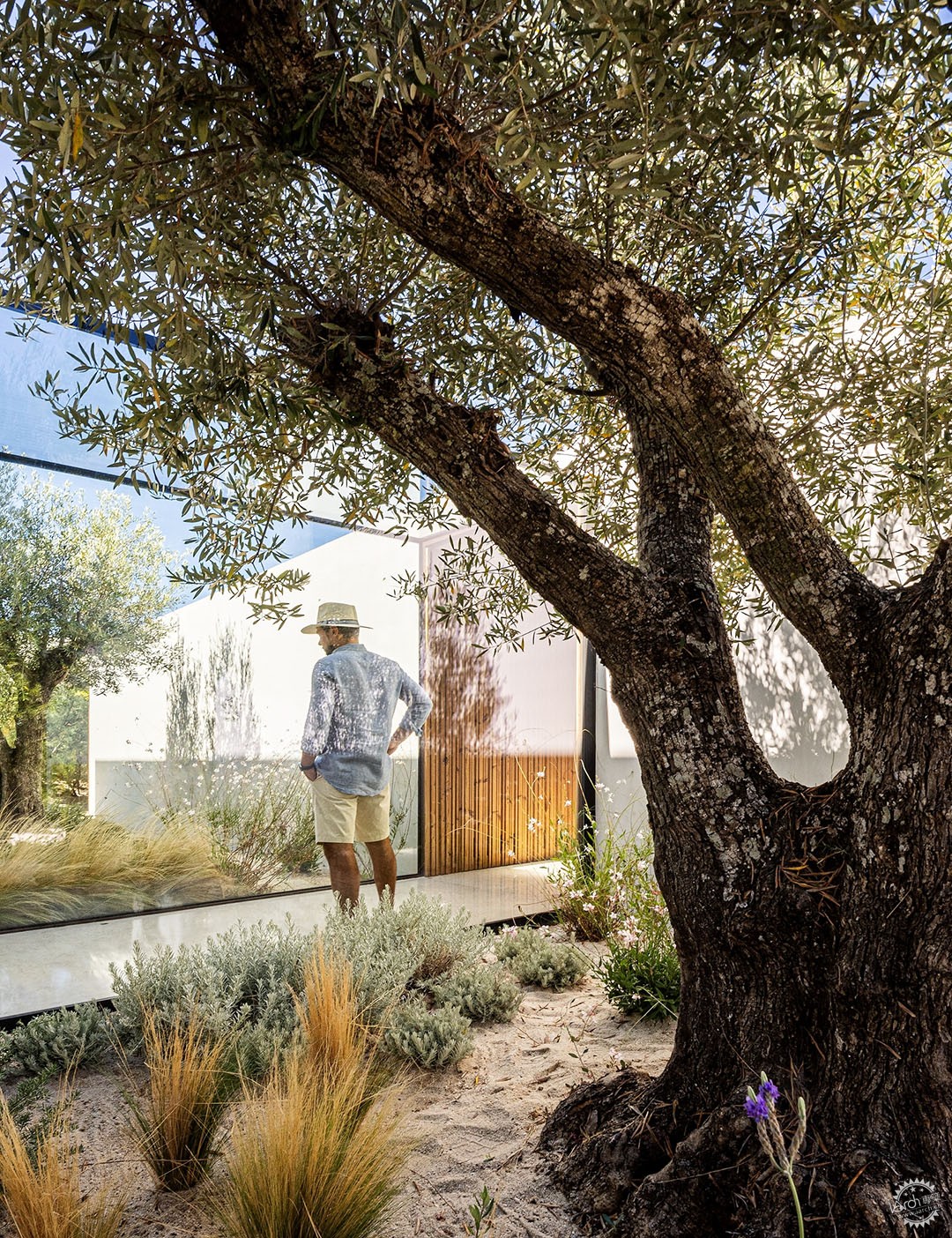
该项目由两个通透性极强的体量组成,在它们周围,人们可以欣赏到复杂的自然环境。建筑底层为木质体量,上层为混凝土体量。底层设有户外平台,使沙地和沙丘植被可以生长栖息在社交区域,营造出室外室内自由通透,又能完全封闭的空间。
The project is composed of 2 pure volumes with great transparency, around which you can appreciate the complexity of the nature that surrounds them. A wooden volume on the ground floor and on top of it a concrete volume on the first floor. Patios were created on the ground floor, allowing the sand and dune vegetation to also inhabit the social area, creating the feeling of the outside inside, which can be completely enclosed.
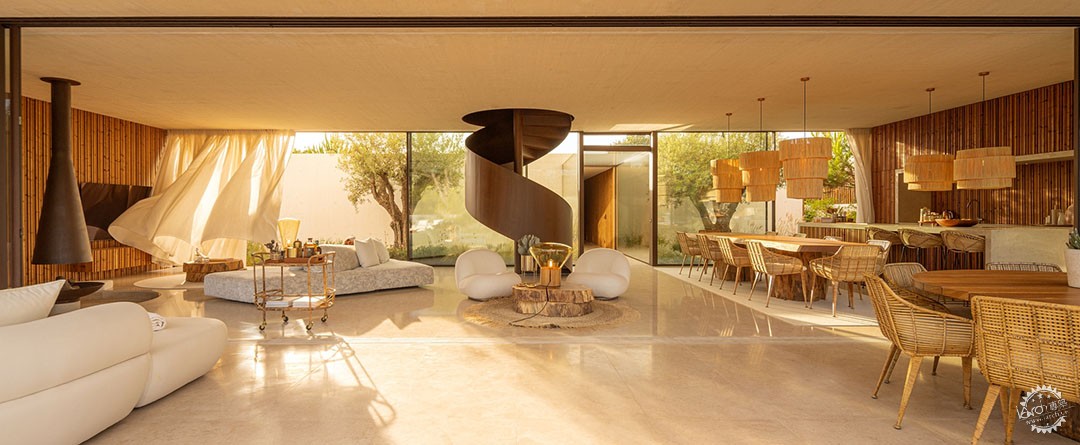
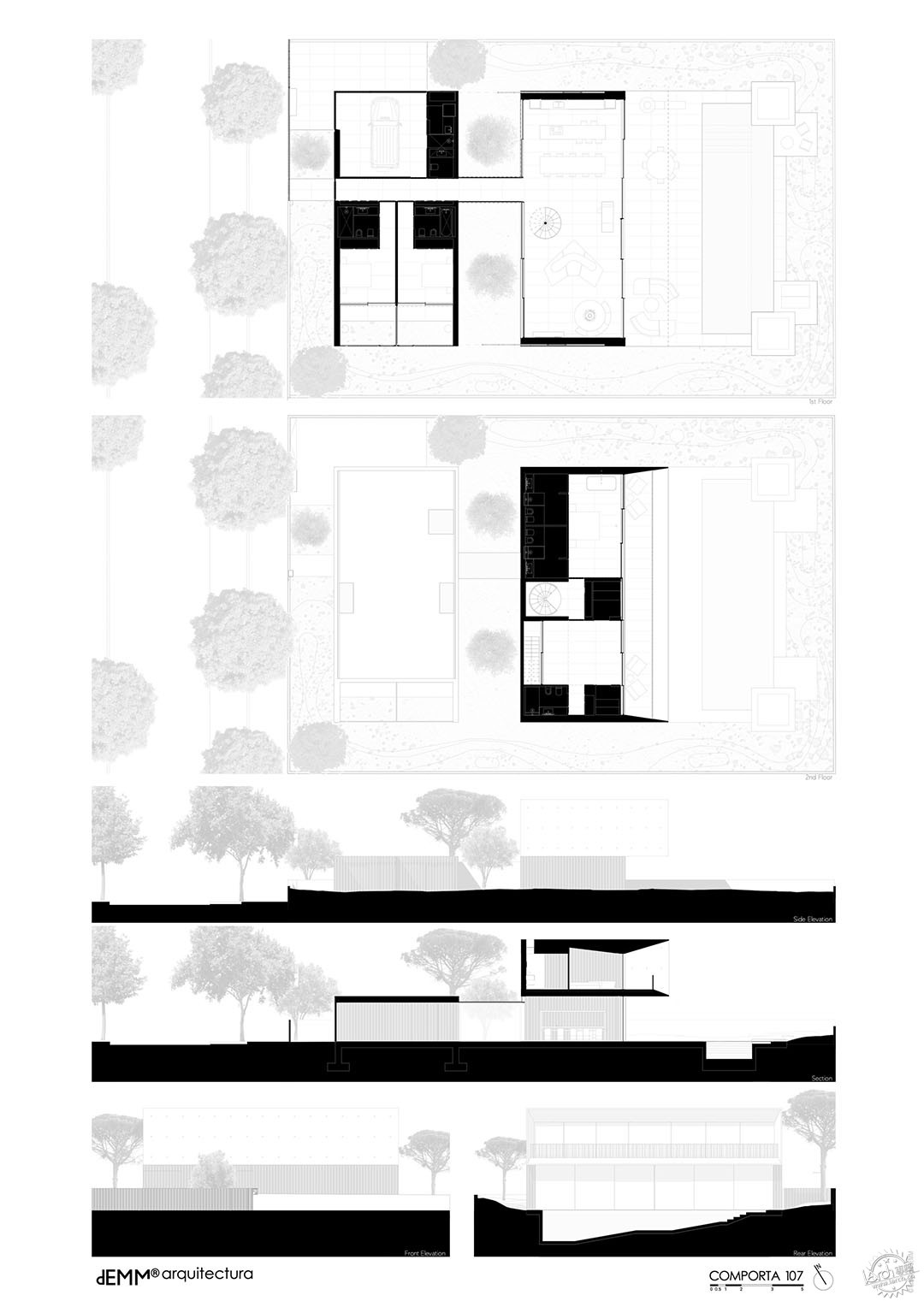
为了强调透明性,并将这一设计意图的纯粹性发挥到极致,混凝土体量仅在两端有支撑,没有中央支撑,使整个客厅和厨房不受垂直结构元素的干扰,能够与泳池相通的室外空间和室内庭院开放整体空间,使室内外的界限难以察觉。
To emphasize transparency and take the purity of this intention to an extreme, the concrete volume of the first floor is supported only on two points on the volume limits, with no central support, leaving the entire living room and kitchen without interference from structural vertical elements, being able to open totality for both the outdoor space that communicates with the pool and the interior patios, making the boundary that defines interior and exterior almost imperceptible.

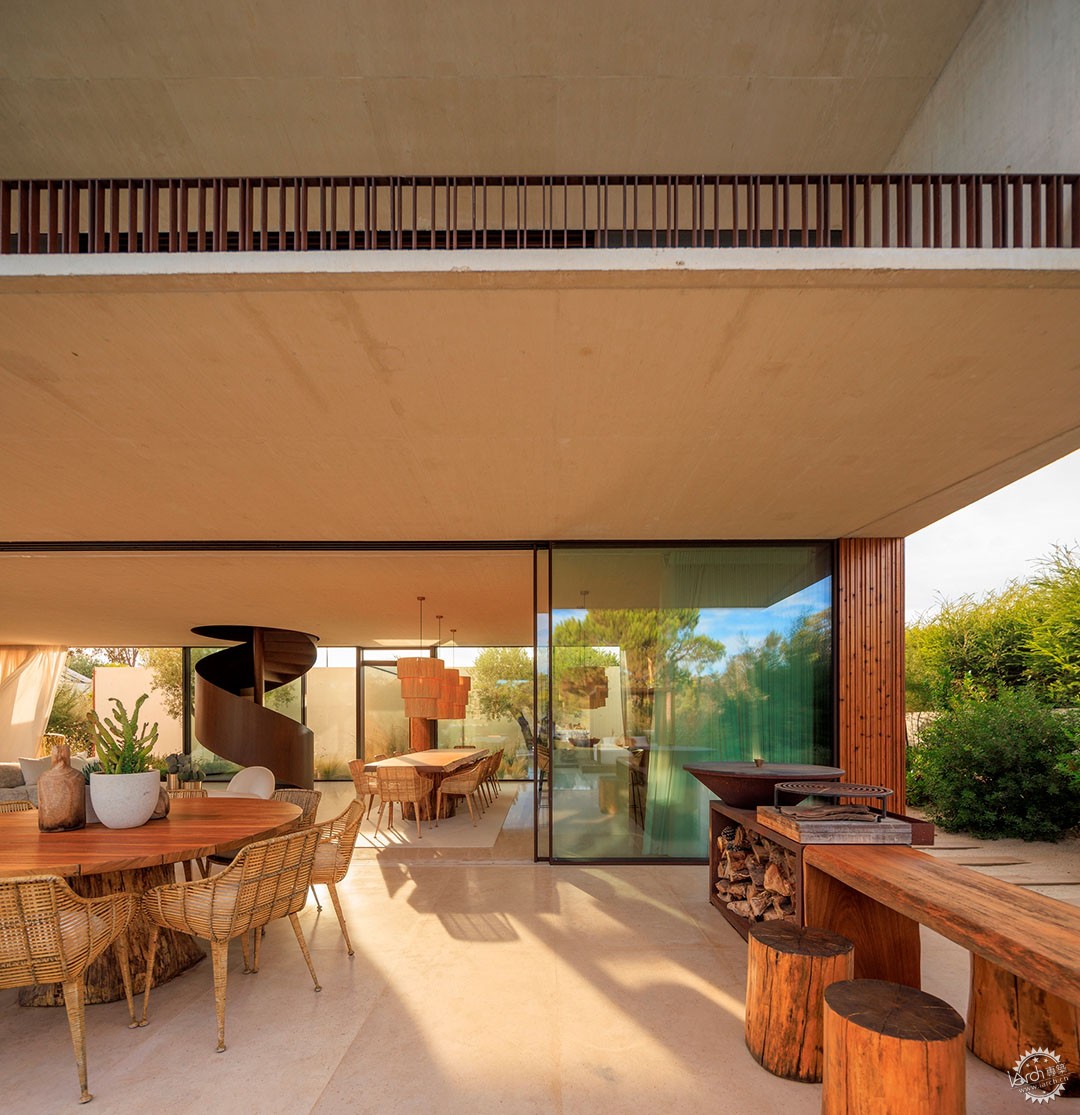
室外植被的广泛使用是一种亲生物的设计方法,将自然引入室内的所有区域,建筑师精心选择了与建筑融为一体的当地物种,提供了室内与自然的融合机会。露台、阳台和花园等室外空间的设计强调自然美与持久性,是对室内空间的补充。从室内到室外,材料和设计都具有连续性,这给沿着沙丘延伸的松树林增添了一种深度感,而沙丘植被则是为环绕泳池而精心设计。
The extensive use of vegetation outside is a biophilic approach bringing nature indoors in all areas, bedrooms, and social areas, providing important contact with nature, with a careful choice of several local species that merge with the architecture. The exterior spaces of terraces, balconies, and gardens were designed to emphasize natural beauty, for permanence, and as a complement to the interior, with continuity between materials and design from the interior to the exterior, which gives a sensation of depth to the pine forest that extends along the dune vegetation that was carefully designed to embrace the pool.
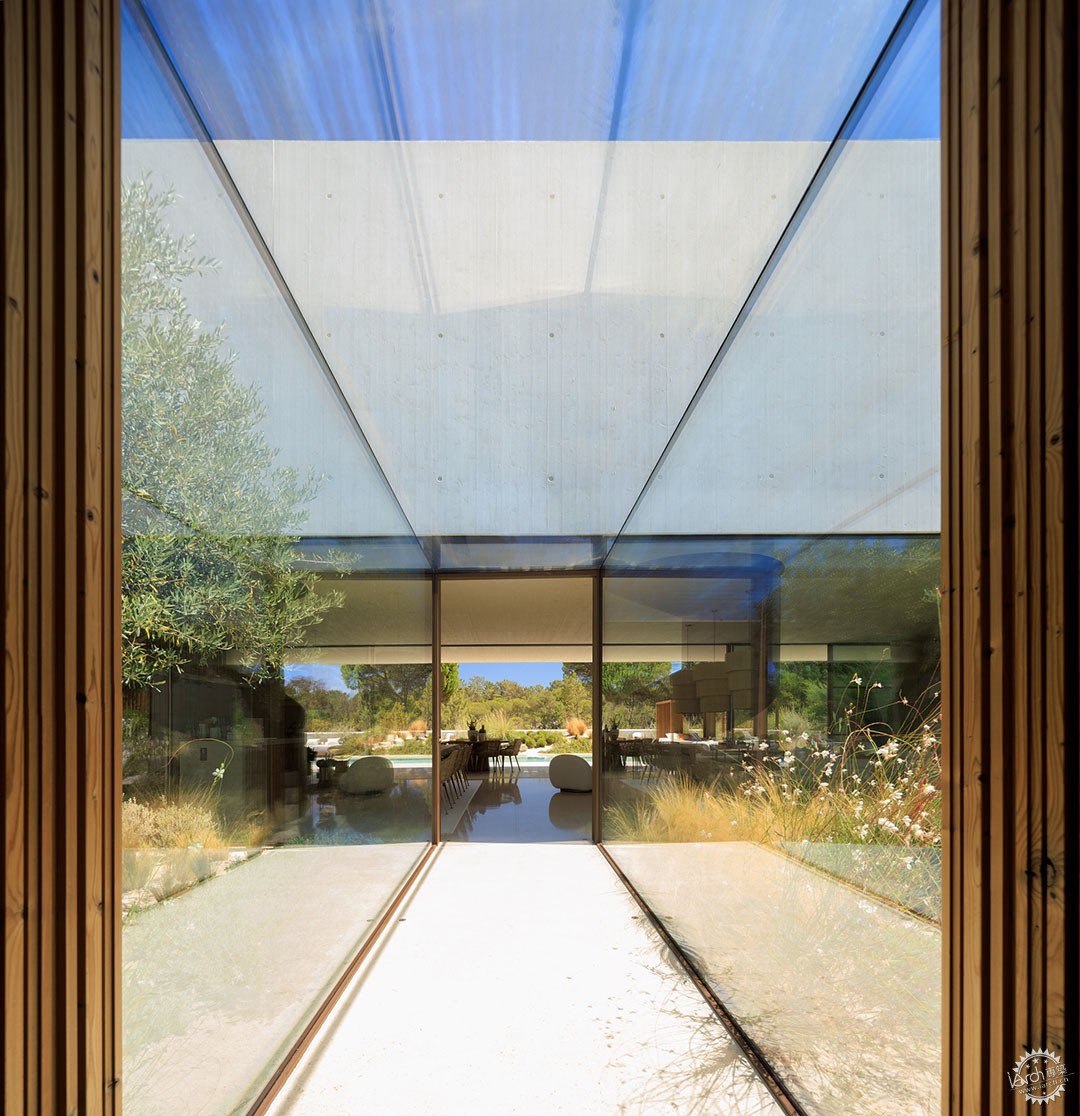
超大的室内空间高度和全落地窗提供了和谐的光线入口和室内外完美的视觉关系,将周边的自然环境带到家中。
The oversized interior height of the spaces, and the full-height windows with full opening, provide harmonious entrances of light and a perfect visual relationship between the interior and exterior, bringing all the natural surroundings of the place to the home.
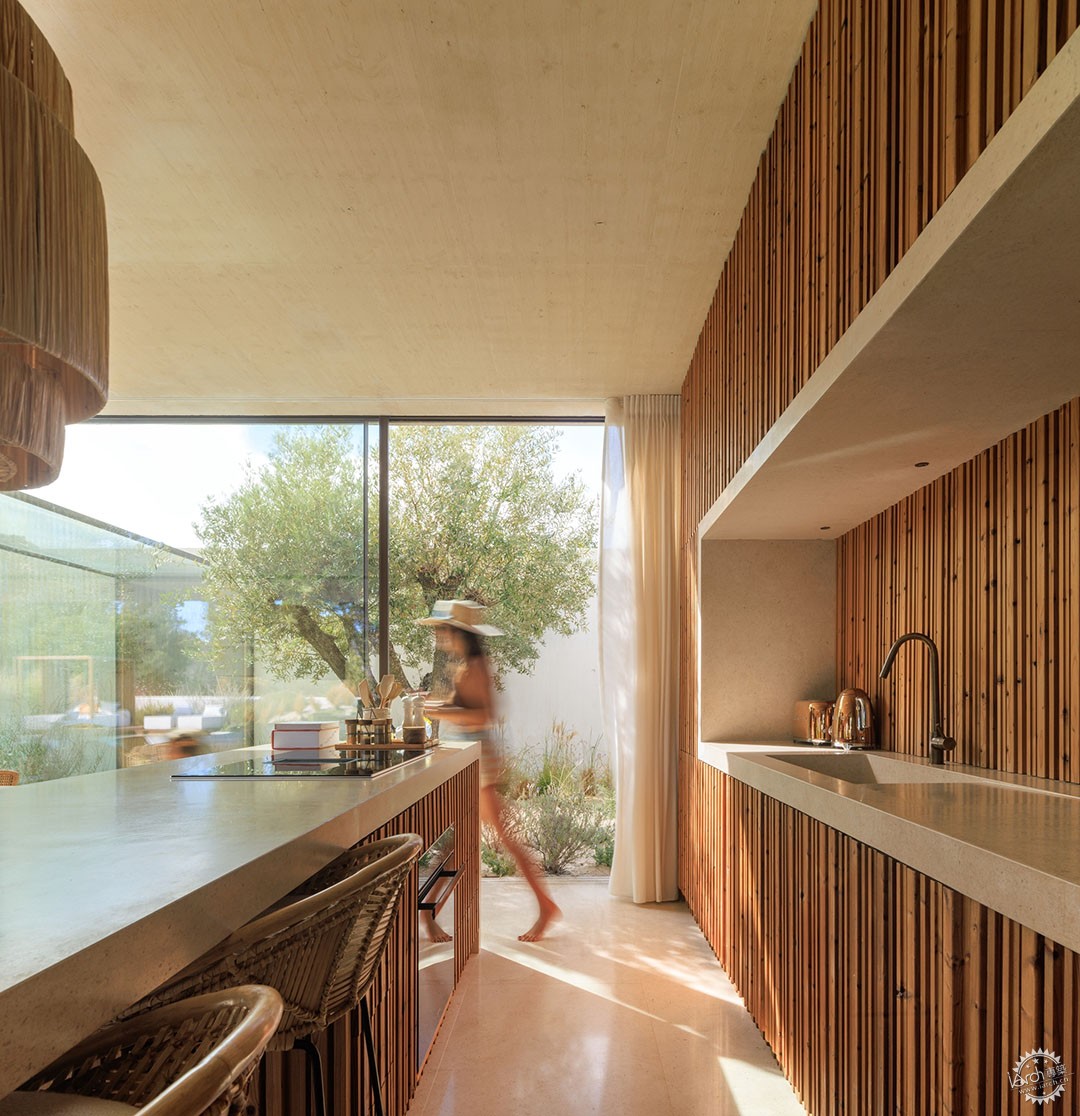

在材料方面,建筑师选择了裸露的混凝土,因为这种材料可以创造出重量感和视觉上的轻盈感。此外,建筑师还为该项目设计了独特纹理的木材、可变钢材和大型沙色天然石块,这些石块上镶嵌着类似海滩上的化石。
As for the materials, exposed concrete was chosen because it is a material that allowed us to create weight and visual lightness where and when desired, in addition to the uniquely textured wood designed for this project that was applied to the exterior and interior, corten steel, and large sand- colored natural stones with pieces of incrusted fossils that resemble the beach.
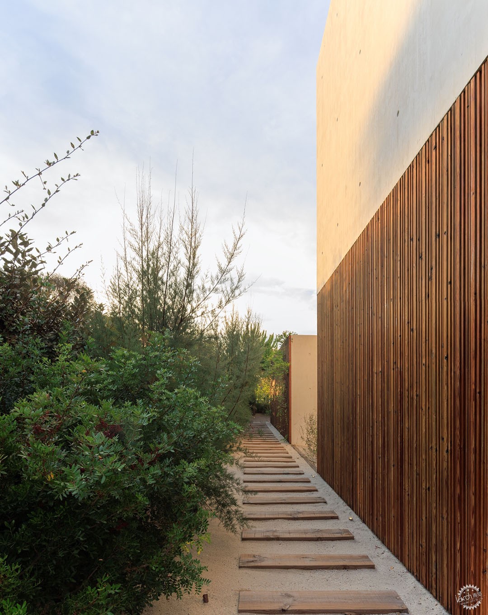
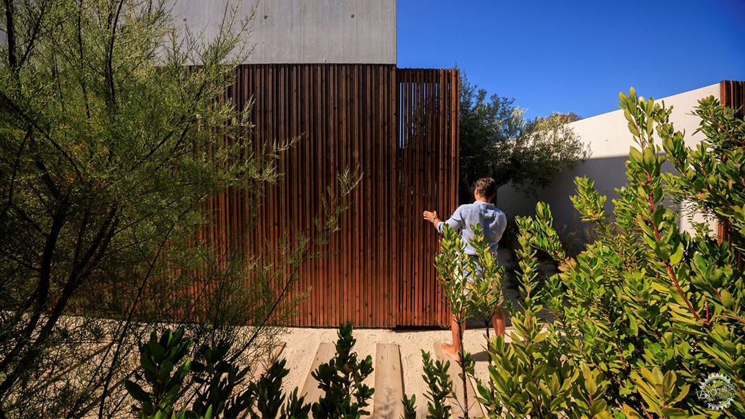
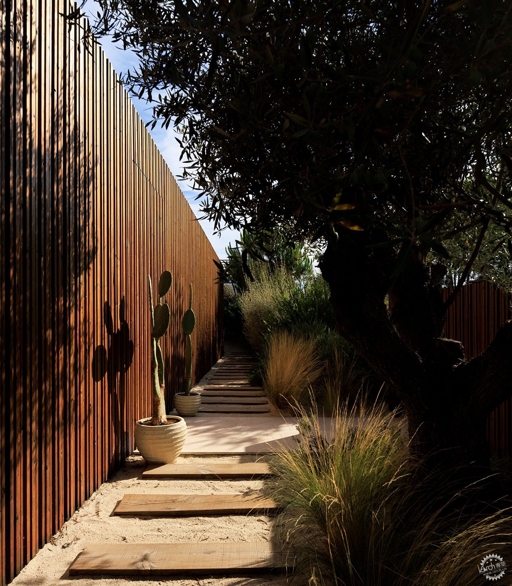
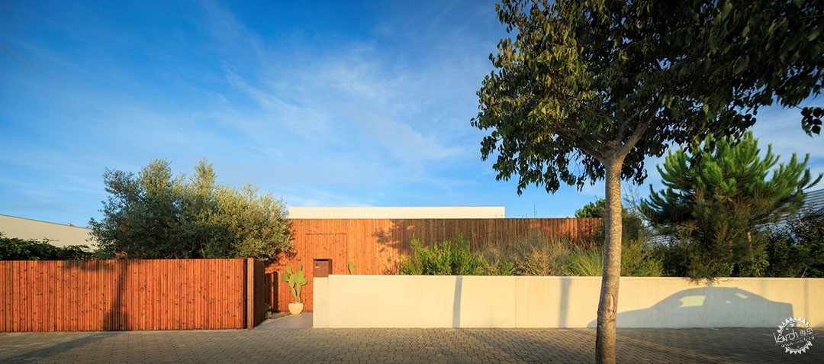
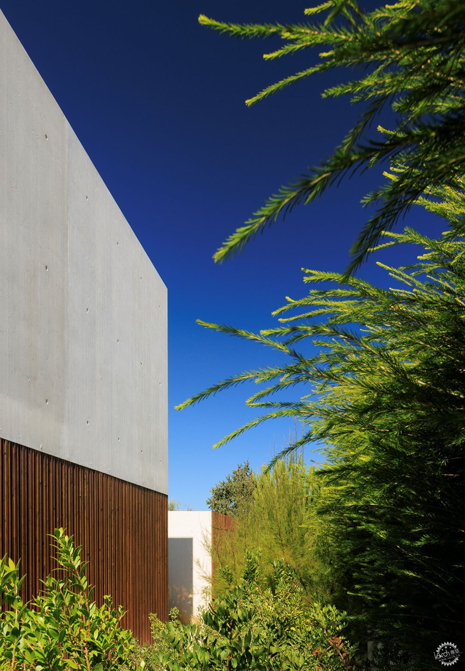
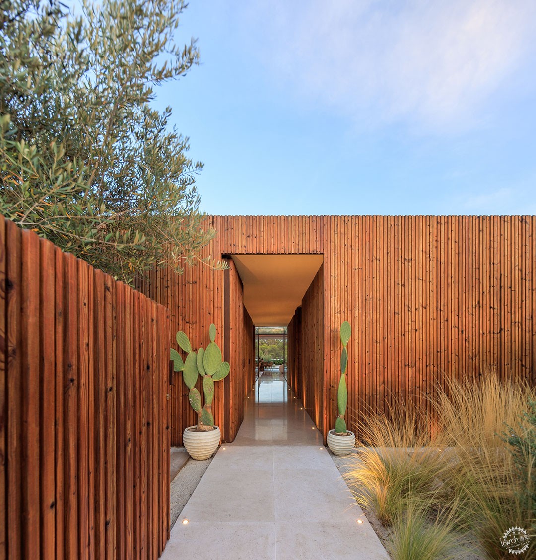
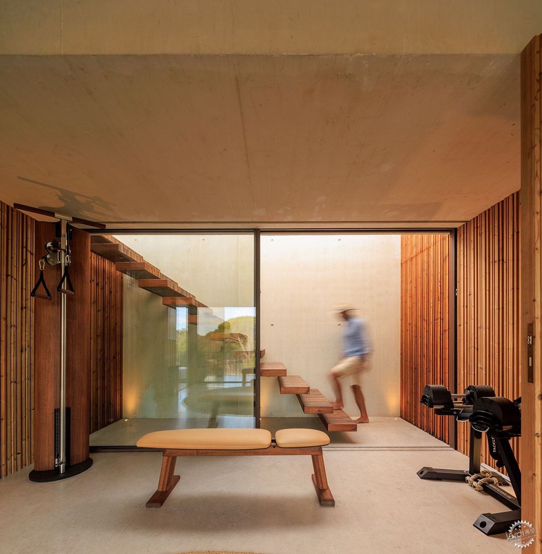

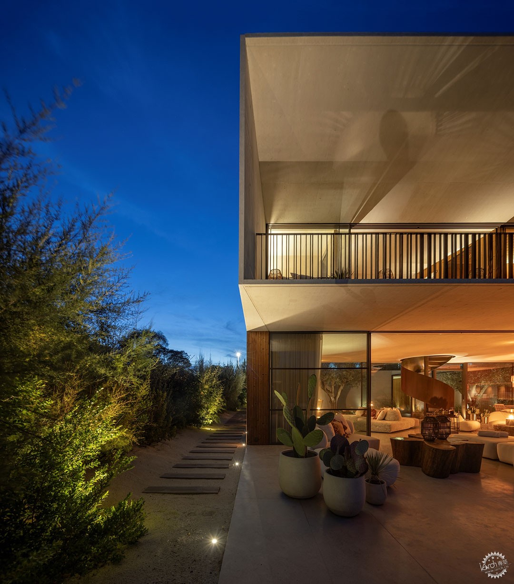
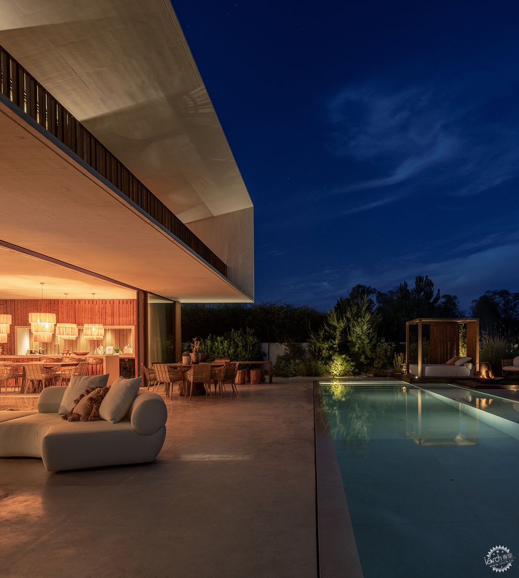
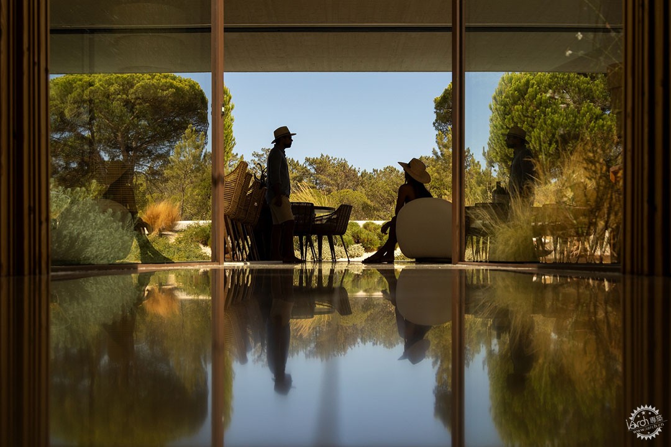

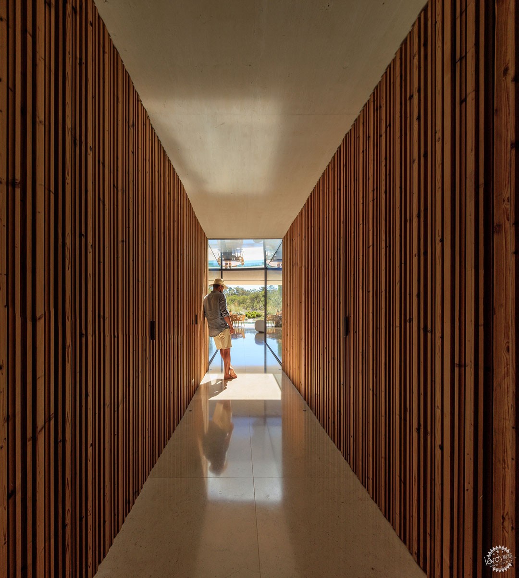
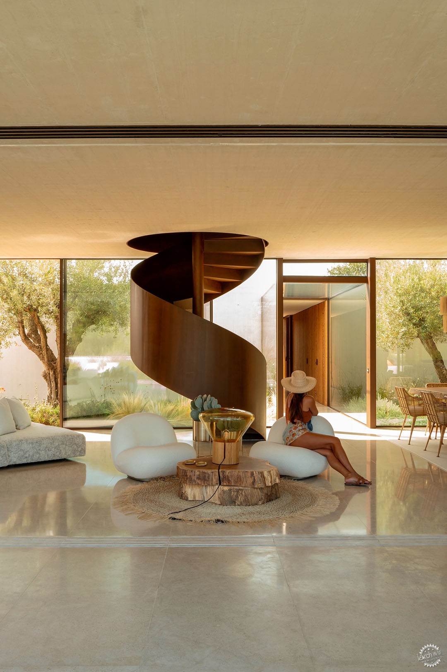
建筑设计:dEMM Arquitectura
类型:住宅
面积:400 m²
项目时间:2023年
摄影:FG+SG | Fernando Guerra
主创建筑师:Paulo Fernandes Silva | Diana Fernandes Silva
承包商:J. Camilo
城市:Comporta
国家:葡萄牙
HOUSES•COMPORTA, PORTUGAL
Architects: dEMM Arquitectura
Area: 400 m²
Year: 2023
Photographs:FG+SG | Fernando Guerra
Lead Architects: Paulo Fernandes Silva | Diana Fernandes Silva
Contractor: J. Camilo
City: Comporta
Country: Portugal
|
|
