
AOSI pierces residence's volume with green atriums in the czech republic
由专筑网若山,小R编译
AOSI事务所打造的绿色中庭住宅,让居住者与自然紧密联系
AOSI事务所打造的绿色中庭住宅,重新诠释了带中庭住宅这种经典户型,将现代生活与自然融为一体。这所房子位于捷克共和国摩拉维亚南部地区,坐落在佩尔什泰恩城堡附近的山脉之间。该住宅在设计之初,便意图远离城市,力求与周围的自然环境和谐相处。
设计方案的核心目标是在居住者和大自然之间建立无缝连接。绿色中庭位于房子的外围,有助于室内外空间的平稳过渡,培养与周围自然环境的统一感。由于要从城市生活转到乡村生活,建筑师经过深思熟虑的设计策略,创建了一个既能容纳人类居住者、又能容纳各种动物的绿洲。
GREEN ATRIUMS HOUSE BY AOSI CONNECTS RESIDENTS WITH NATURE
The Green Atriums House by AOSI reinterprets the classic atrium house typology, aiming to integrate modern living with nature. Located in the southern region of Moravia, Czech Republic, the house is situated amidst green hills near Pernštejn Castle. Designed as a retreat from urban life, the residence seeks to harmonize with the surrounding natural environment.
The core design objective is to establish a seamless connection between the residents and nature. Green atria, positioned along the periphery of the house, facilitate a smooth transition between the interior and exterior spaces, fostering a sense of unity with the lush surroundings. This approach reflects a deliberate move from city living to a countryside setting, creating an oasis that accommodates both human inhabitants and various animals.
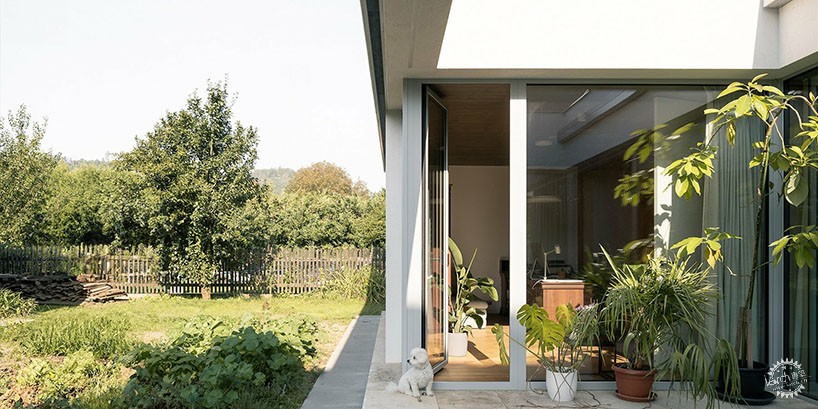
all images courtesy of AOSI
开放的中庭打破住宅墙壁的连续性
受限于绿色中庭和各功能区,住宅最终形成了一个流畅的开放空间形式。每个功能区都由不同的材料彰显出室内不同区域的独特氛围。值得一提的是,中庭的布局位置既增强了自然光的穿透力,同时又能保护隐私。
经过仔细考量,窗户的位置可以最大限度地欣赏到绿植。中庭布置在房屋的侧面,减少大面积墙壁的单一感,从各个角度呈现出一致的特征。总之,AOSI事务所的绿色中庭住宅融合了现代生活和自然,为居住者创造了一个宁静而鼓舞人心的环境。
THE OPEN ATRIUMS DISRUPT THE CONTINUOUS WALL OF THE RESIDENCE
The house’s form is influenced by the incorporation of green atria and utility boxes, resulting in a fluid open space. Each utility box is characterized by distinct materials, contributing to the unique ambiance of different areas within the residence. Notably, the strategic placement of atria along the perimeter enhances natural light penetration while maintaining privacy.
Windows are thoughtfully positioned to maximize views of the greenery, ensuring a visual connection with the landscape beyond. The deliberate arrangement of atria on all sides of the house disrupts the continuous wall, presenting a consistent character from every perspective. Overall, AOSI‘s Green Atriums House embodies a fusion of modern living and nature, creating a serene and inspiring environment for its residents.
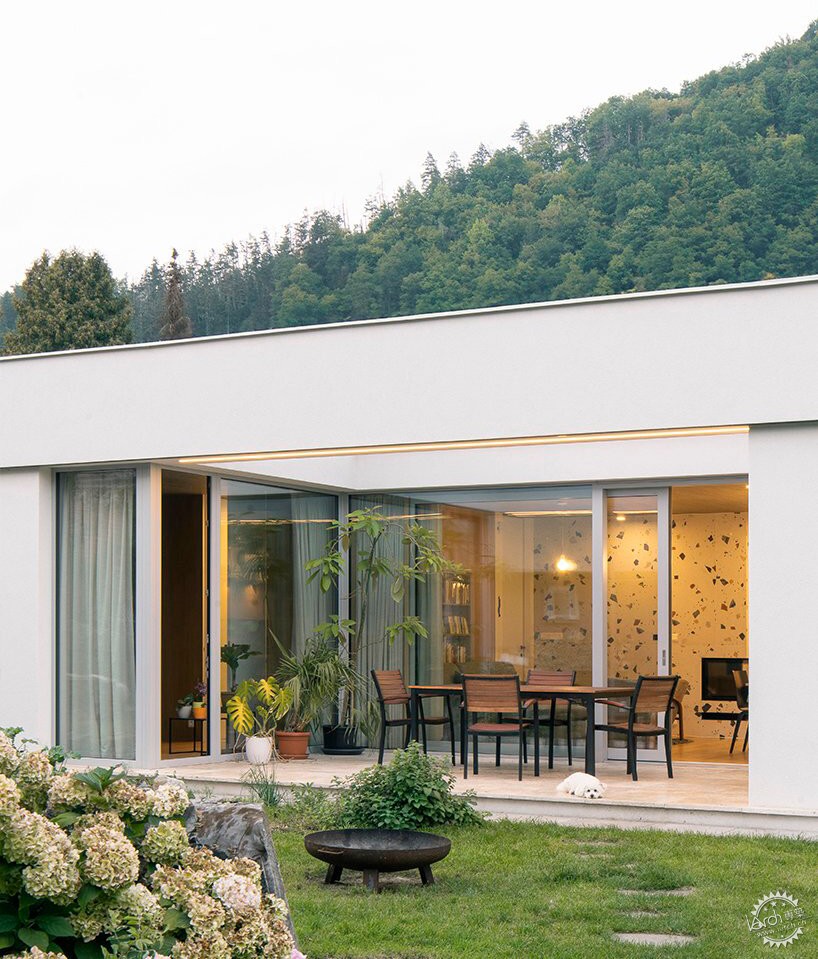
▲ AOSI的绿色中庭住宅重新诠释了中庭住宅这种经典户型
AOSI’s Green Atriums House reinterprets the classic atrium typology
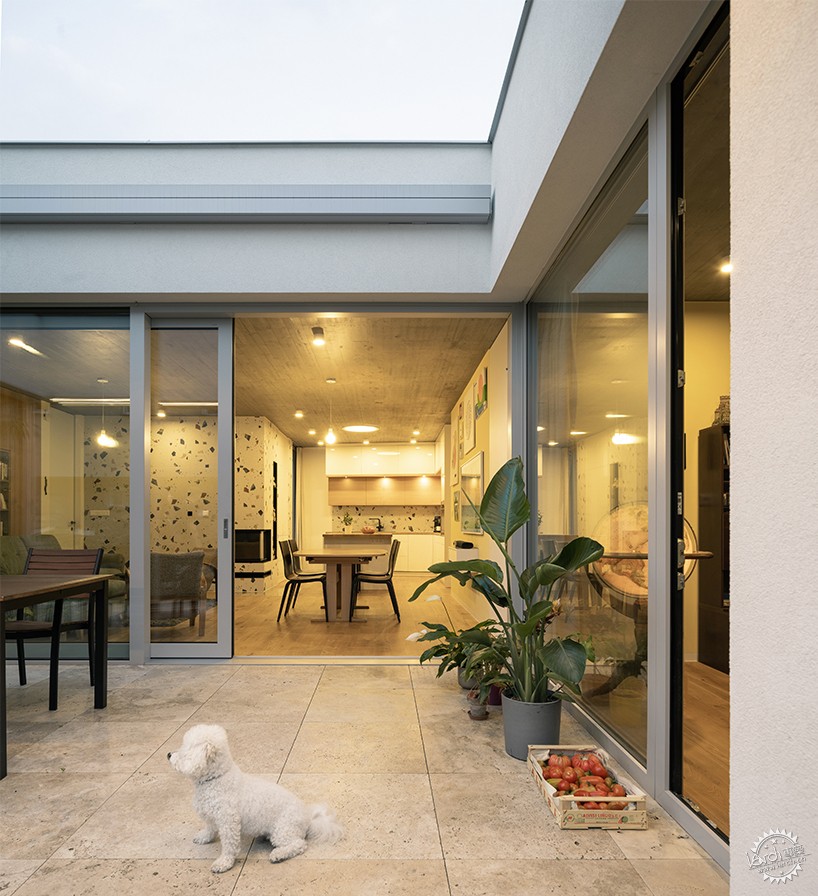
▲ 这所房子位于捷克共和国摩拉维亚南部地区,坐落在佩尔什泰恩城堡附近的山脉之间
the house is situated in southern Moravia, Czech Republic, amidst green hills near Pernštejn Castle
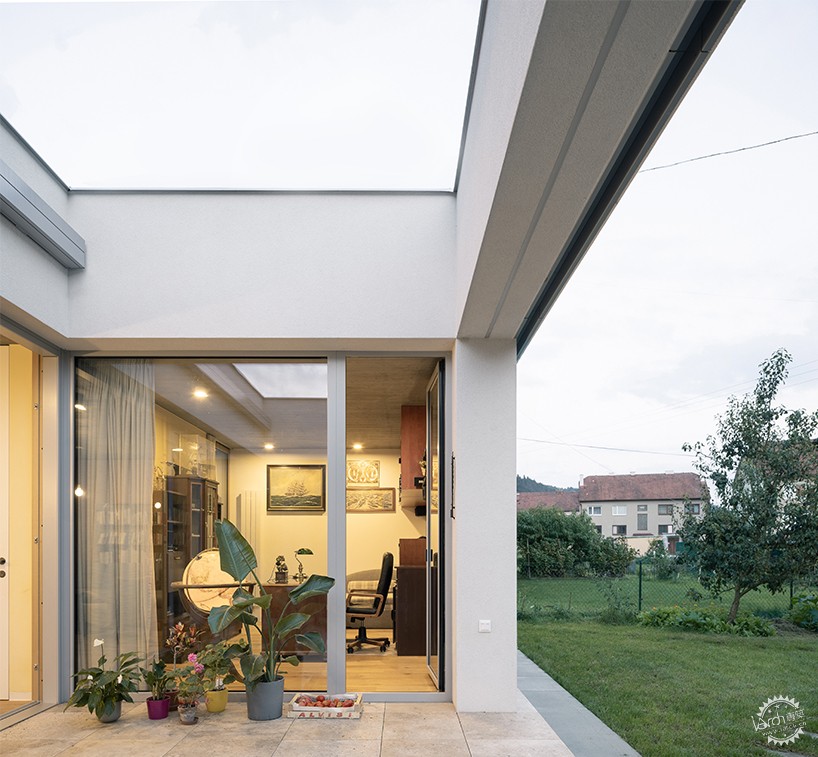
▲ 住宅是一个远离城市生活的场所,让居住者无缝连接大自然
designed as a retreat from urban life, the residence fosters a seamless connection between residents and nature
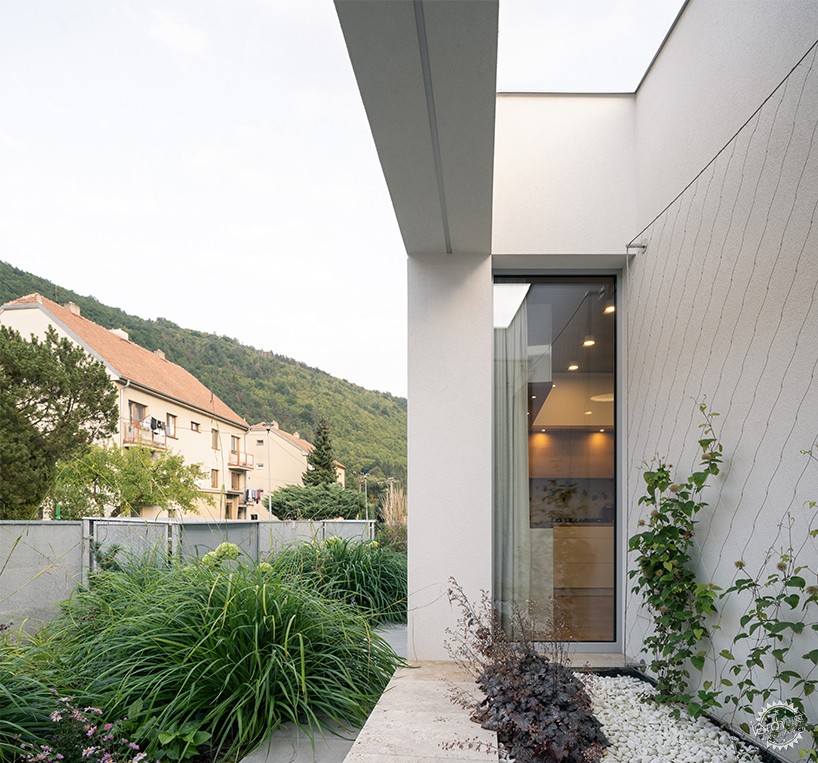
▲ 沿着房子外围的绿色中庭丝滑过渡室内外空间
green atriums along the house’s periphery create a smooth transition between interior and exterior
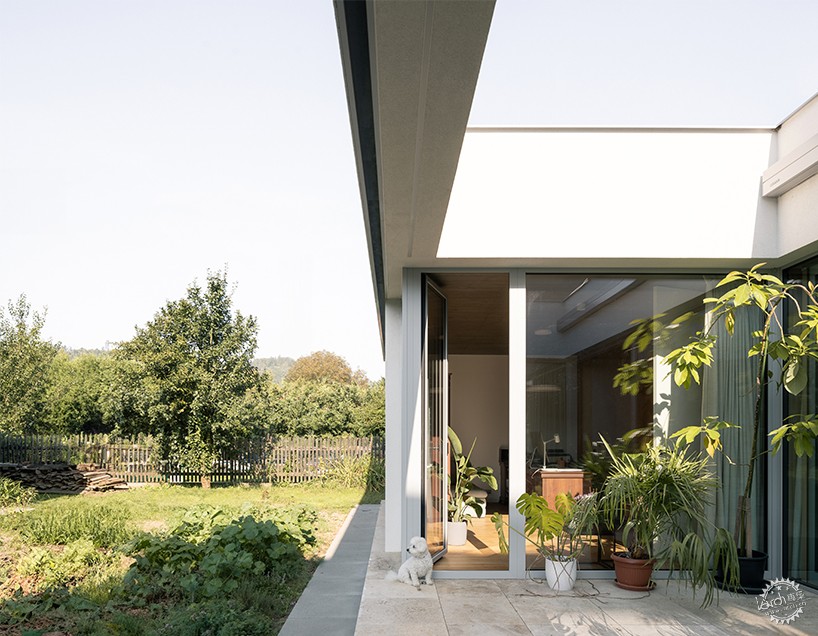
▲ “绿色中庭住宅”将现代生活与自然融为一体
Green Atriums House project integrates modern living with nature
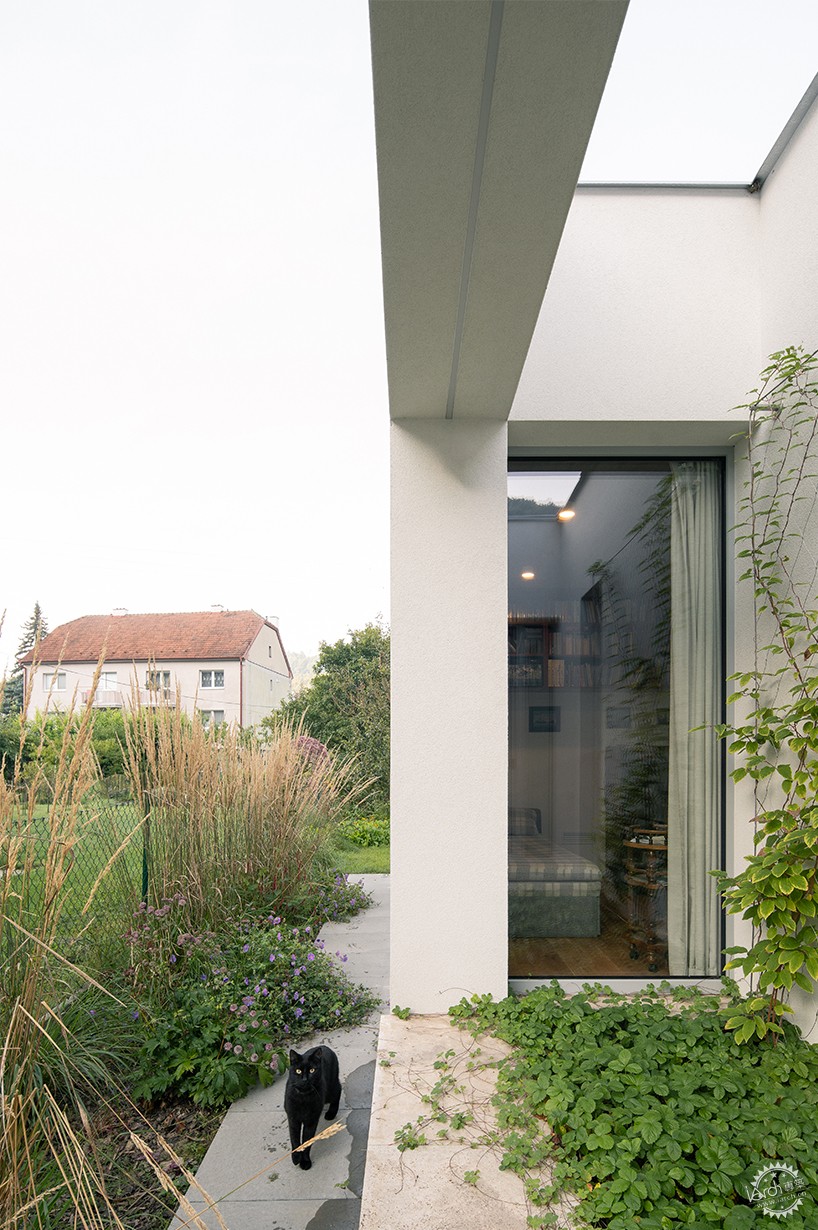
▲ 中庭的布局策略在保护隐私的同时增强自然光线穿透力
the strategic placement of atriums enhances natural light penetration while preserving privacy

▲ 精心布局的窗户位置能最大限度地欣赏绿色植物,确保与景观的视觉联系
thoughtfully positioned windows maximize views of the greenery, ensuring a visual connection with the landscape
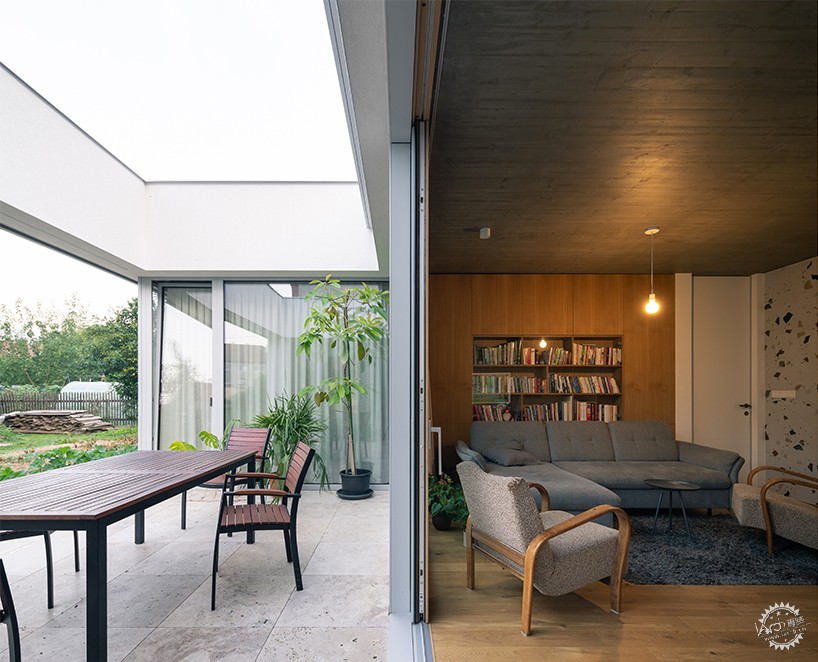
▲ 中庭的排列刻意打破墙体的连续,呈现出一致的特征
a deliberate arrangement of atria disrupts the continuous wall, presenting a consistent character
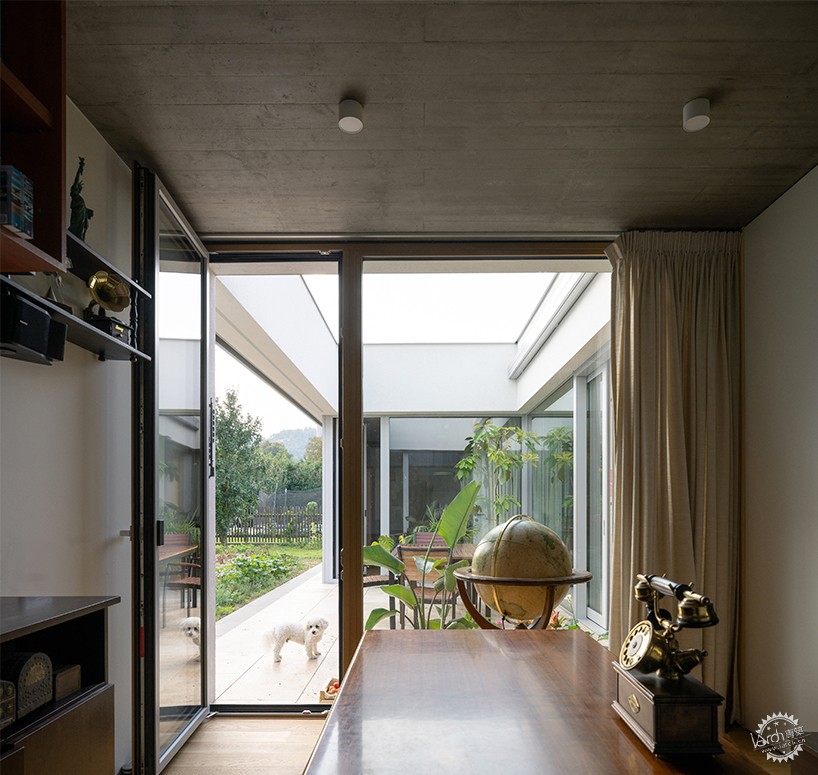
▲ AOSI事务所的绿色中庭住宅创造了一个宁静的环境,体现了现代生活与自然的融合
AOSI’s Green Atriums House embodies a fusion of modern living and nature, creating a serene environment
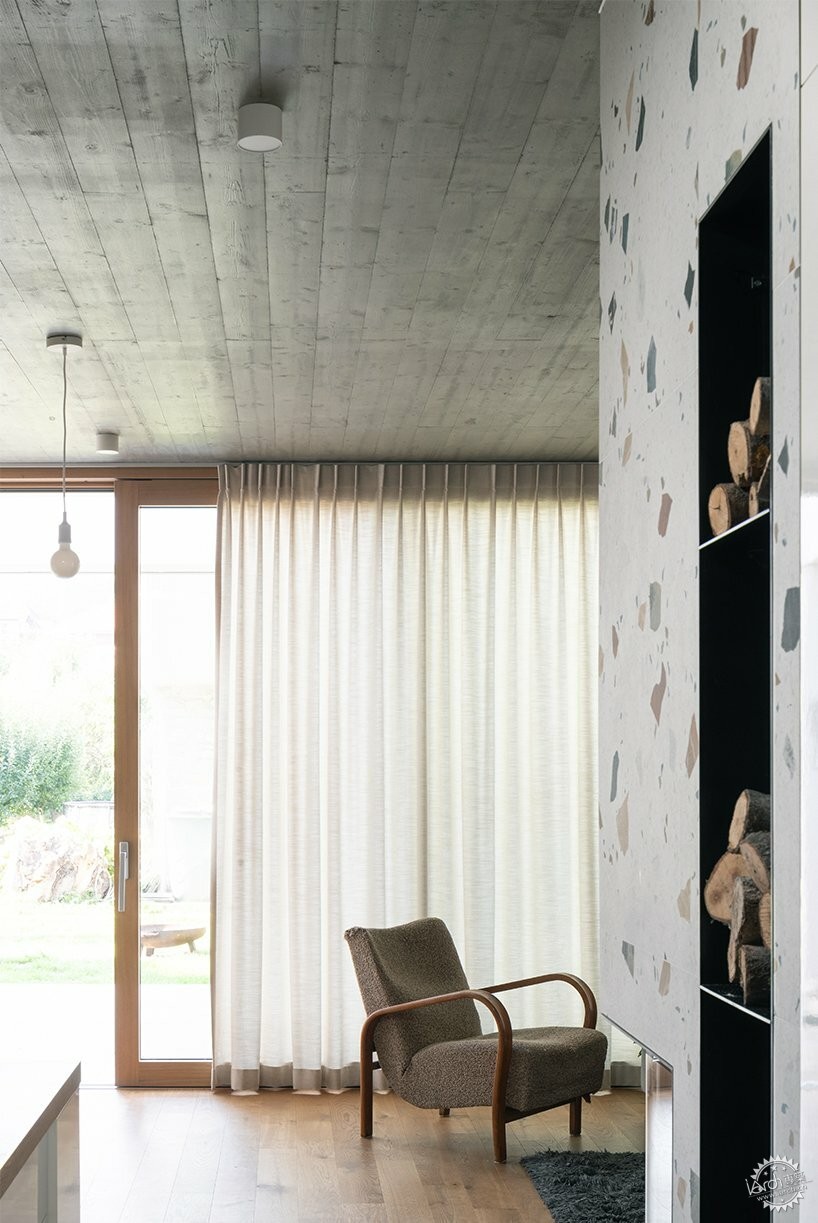
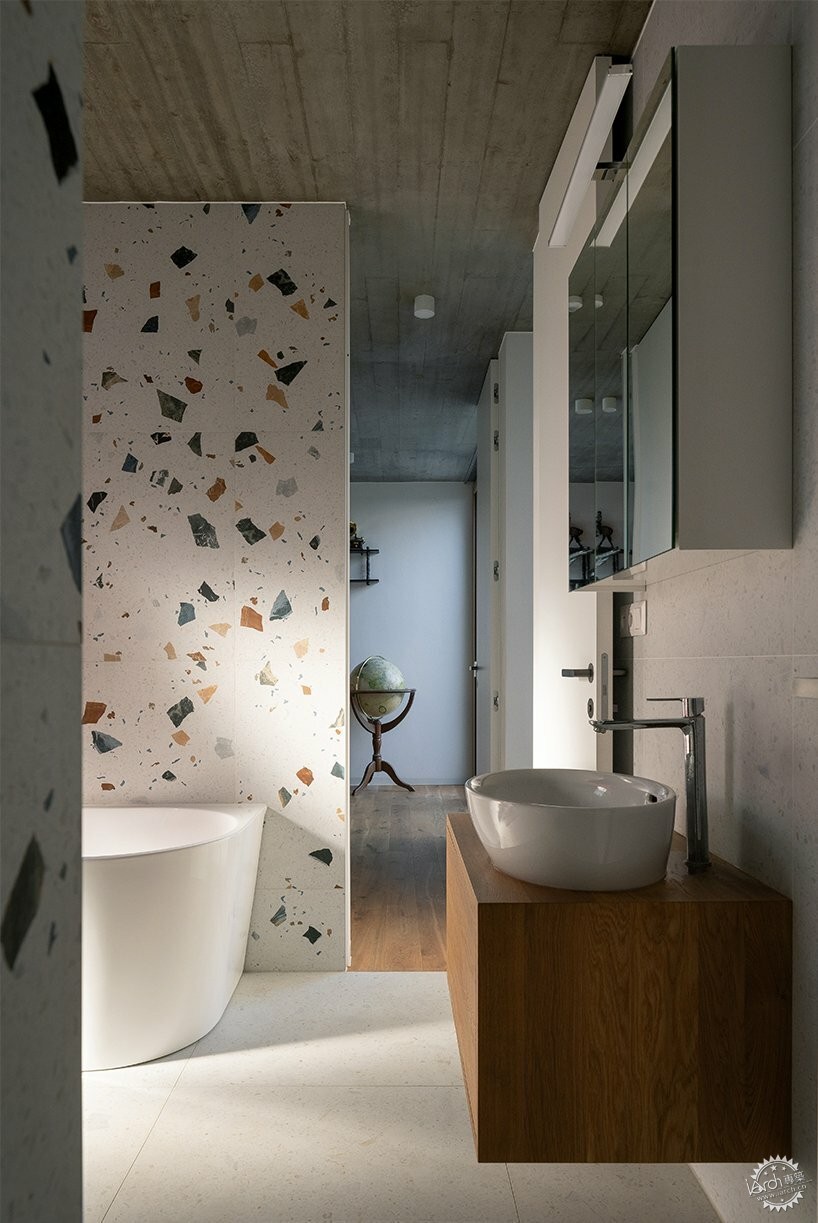
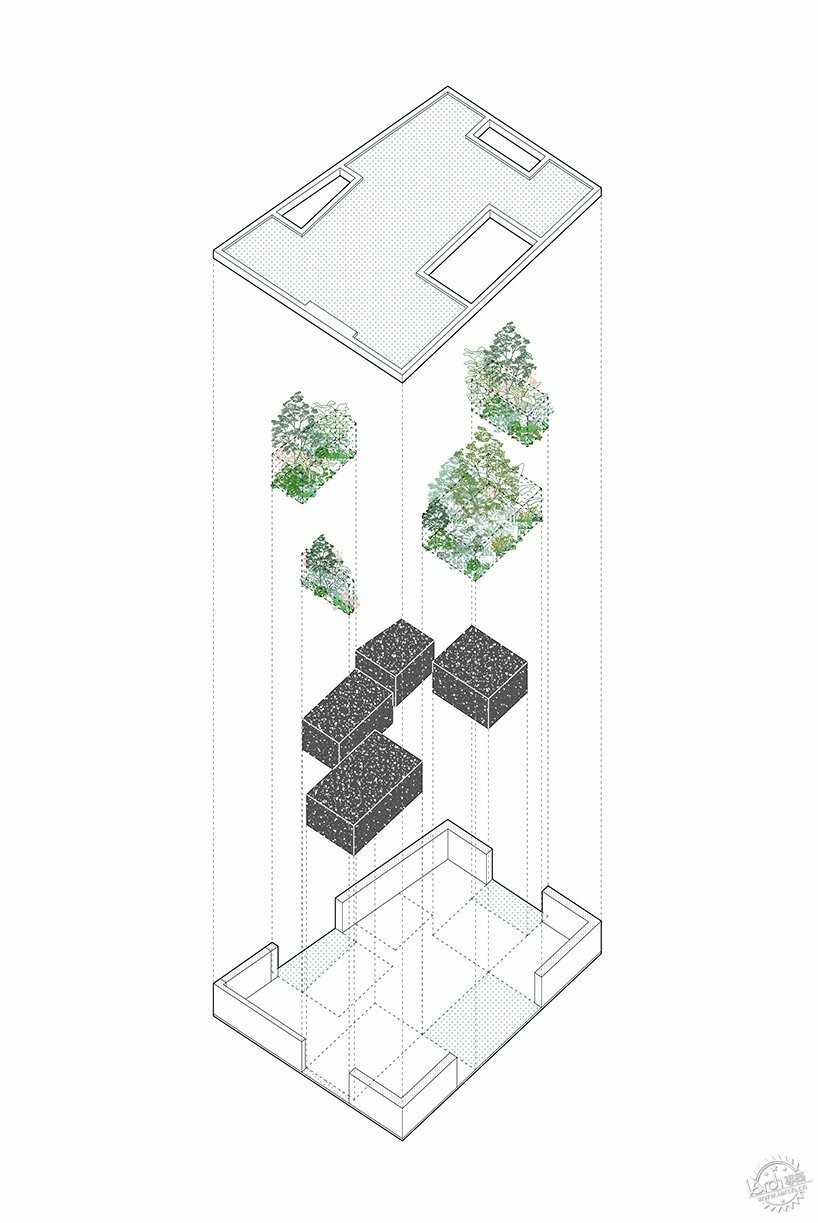
项目信息:
项目名称:绿色中庭住宅
建筑事务所:AOSI | @aosi.office
首席建筑师:Ivo Stejskal
项目文件:JiříWacľawik
室内:Petr Hála
施工:Valeriy Popilevych (Valestav Group s.r.o.)
项目地点:捷克共和国,内德维迪采
摄影:Alexandra Timpau |@alex.shotos.buildings
project info:
name: Green Atriums House
architect: AOSI | @aosi.office
lead architect: Ivo Stejskal
project documentation: Jiří Wacľawik
interior: Petr Hála
construction: Valeriy Popilevych (Valestav Group s.r.o.)
location: Nedvědice, Czech Republic
photography: Alexandra Timpau | @alex.shoots.buildings
|
|
专于设计,筑就未来
无论您身在何方;无论您作品规模大小;无论您是否已在设计等相关领域小有名气;无论您是否已成功求学、步入职业设计师队伍;只要你有想法、有创意、有能力,专筑网都愿为您提供一个展示自己的舞台
投稿邮箱:submit@iarch.cn 如何向专筑投稿?
