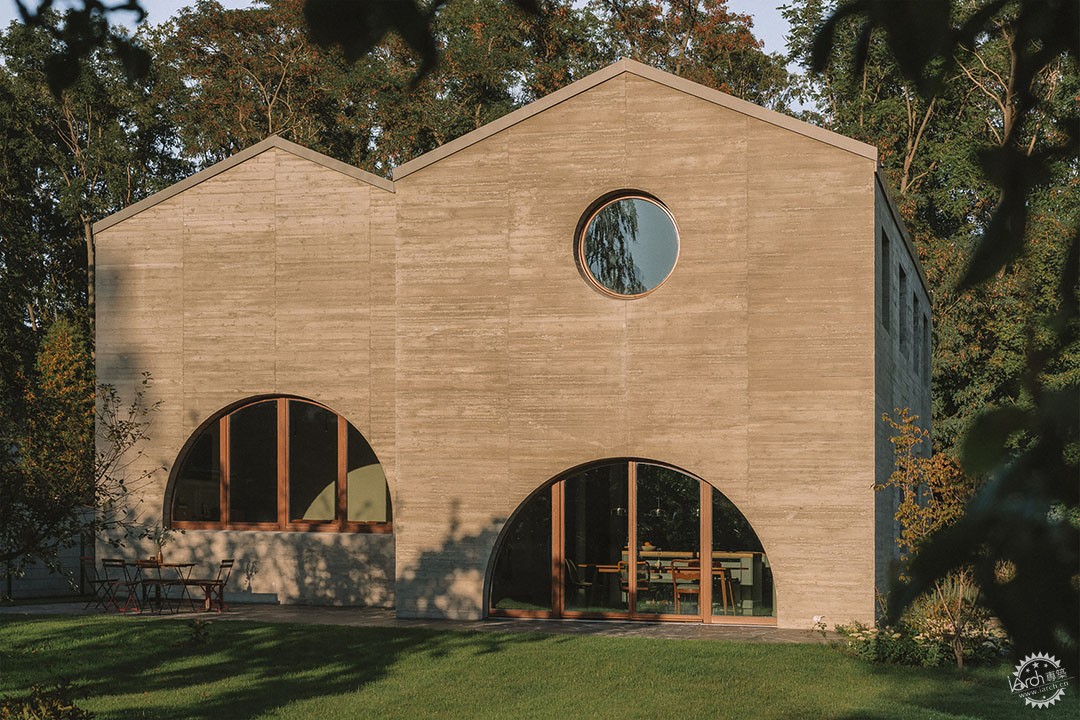
德国复式住宅
Duplex / Atelier st + Gesellschaft von Architekten mbH
由专筑网小R编译
该项目位于德国莱比锡西北部Portitz,这里有个成熟的住宅区,地块毗邻自然景观,周边还有着特别的独栋住宅区和花园,周边的森林、果园共同促使建筑朝向现代风格发展,建筑师因此设计了山墙形态,这是建筑的原型,但是这种元素又并非一成不变,依据“2>1”的原则,两个狭窄空间共同构成了建筑的整体外观。
The property is located on the edge of a mature residential area in Portitz, in the north-west of Leipzig. In addition to the immediate proximity to nature, it is characterized by the neighborhood of a heterogeneous single-family house development and an already grown garden vegetation. Nature, the nearby forest, and the orchard played just as important a role as the translation of the surrounding buildings into a contemporary architectural language. The defining characteristics of the estate were translated into a gabled residential building. It is the archetypal image of a house that every child draws. However, this basic figure did not remain alone. In keeping with the motto "two are better than one", the overall appearance of the new building is made up of two offset, narrow house volumes.
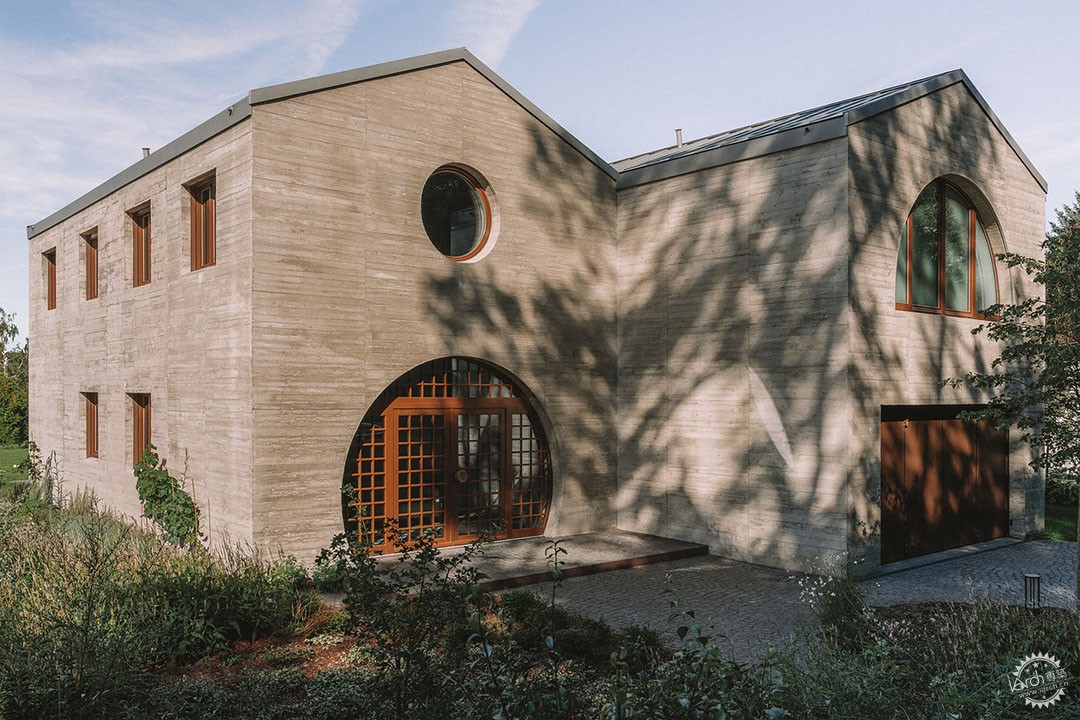
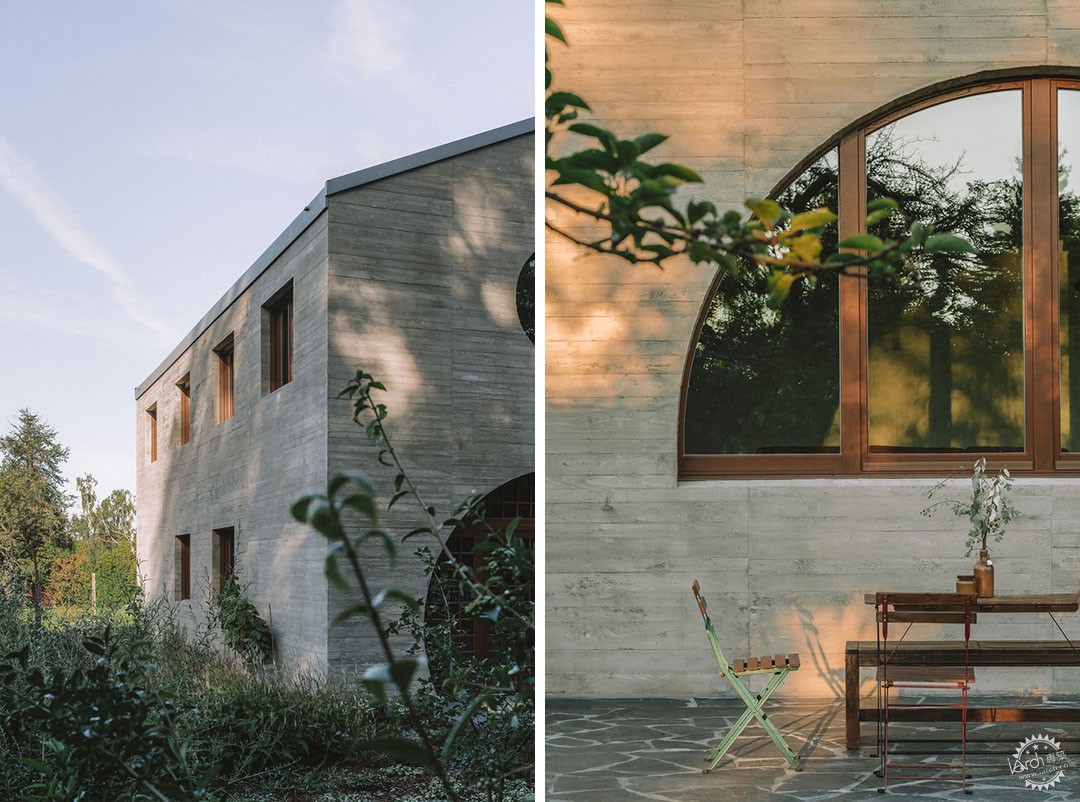
该措施使得建筑保持于建筑控制线内,同时也呼应了周边环境,通过紧凑和集中的体量满足建筑的功能需求,两个连续的山墙屋顶和周边的半独立建筑相呼应,建筑师并不追求完全的统一,而是以独特的方式让建筑融入环境,清晰而简约的建筑体量和自然密切联系,尤其是东侧的森林和西侧的果园。
This measure makes it possible to remain within the building lines of the neighboring buildings, to react to the scale of the surroundings and, at the same time, to accommodate the required room program in a compact and centered manner. The shape of the two joined gable roof volumes plays with the semi-detached houses in the surrounding area, not least with a wink. Instead of uniform typification, the design pursues the goal of transforming the existing in such a way that an independent architecture is created. A clear and straightforward building volume with special openings into nature. In particular, the views take in the forest to the east and the orchard to the west.
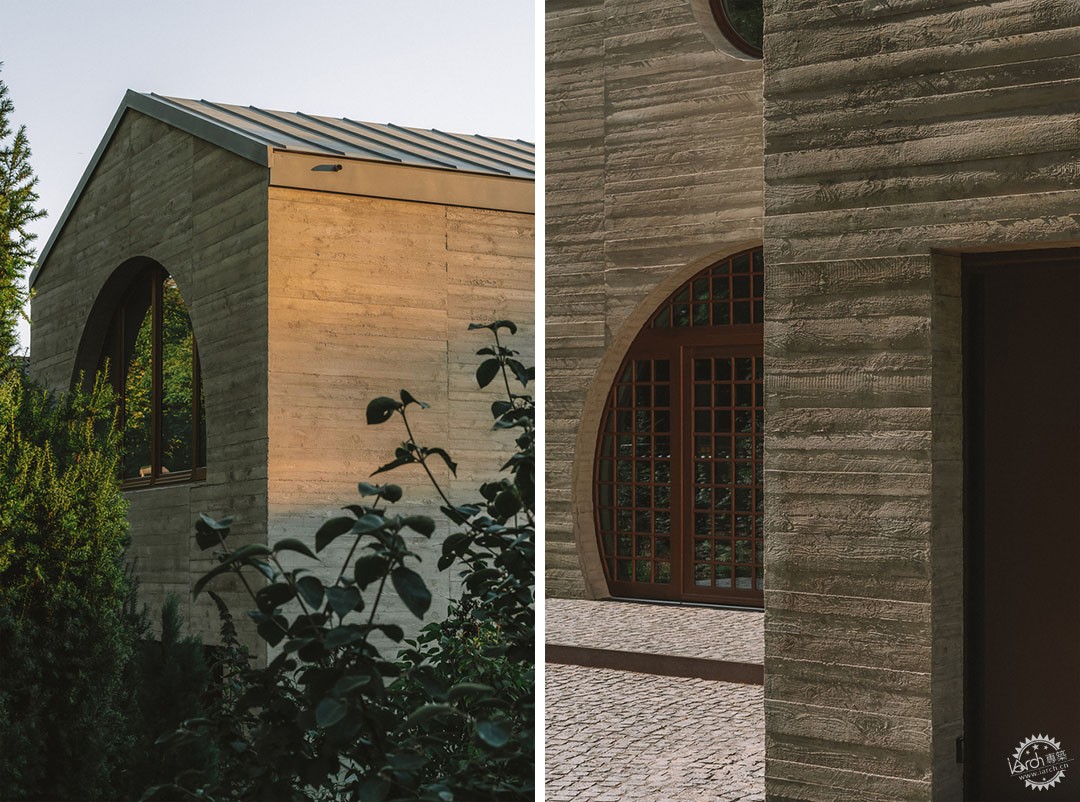
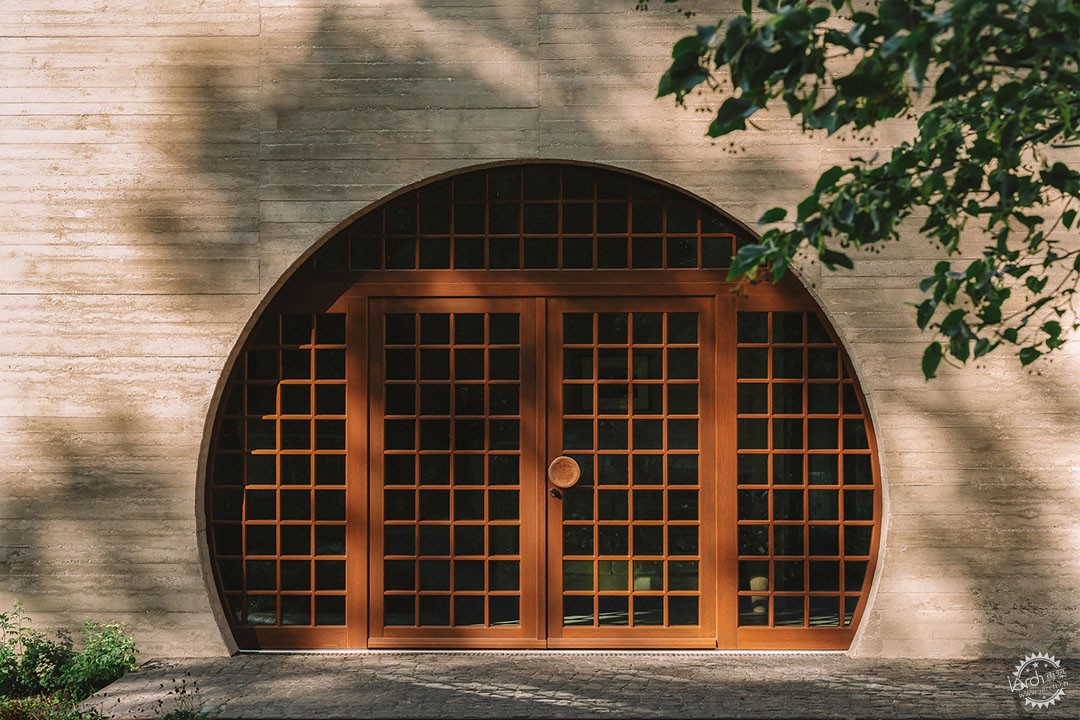
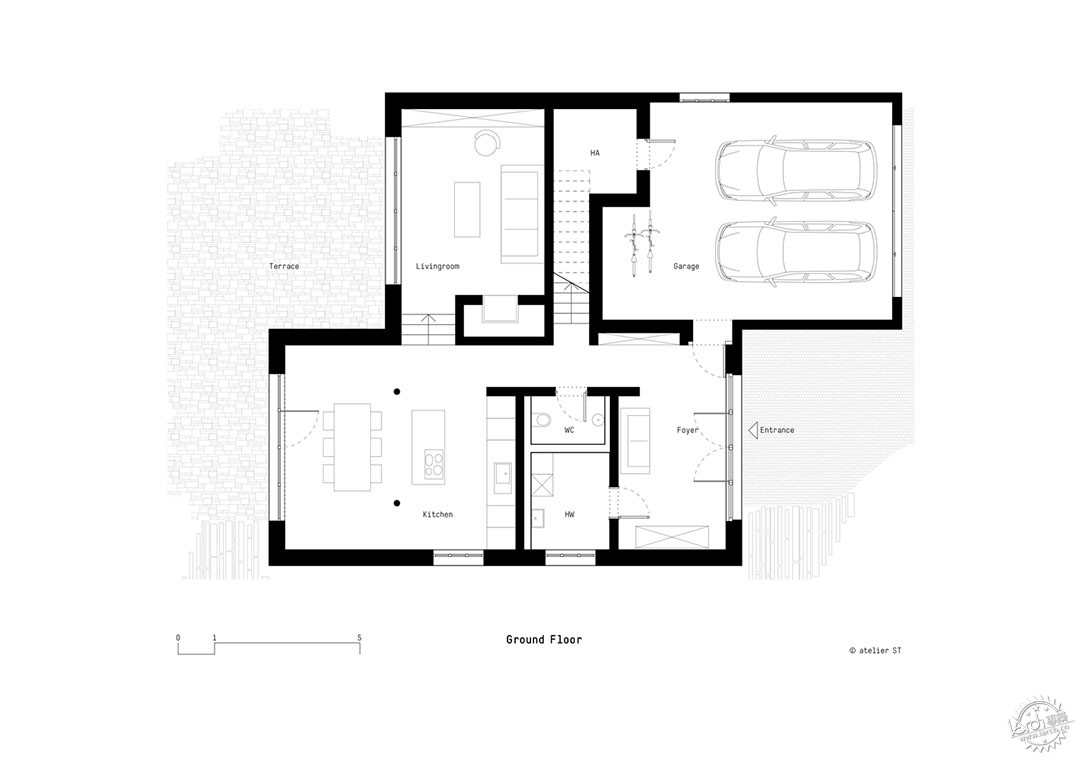
在街道和建筑之间有着一个缓冲区,可以用作停车区域,人们也可以由此通向花园和建筑,这里也成为了公共空间和私人区域的连接,街道的视线无法触及西侧的果园,这是属于使用者的私密空间,具有差异性的露台、游泳池、绿植墙体、挡土墙等等区域和其他绿色场所结合在一起,构成了独特的花园环境,建筑的内外空间形成了鲜明的对比,让内部空间成为了温馨的港湾。
An arrival zone is created between the street and the building. This paved forecourt accommodates car parking spaces and access to the entrance and garden. First and foremost, this protected arrival area is a link between public space and privacy. The orchard to the west cannot be seen from the street and is reserved for residents only. Differentiated terraces, a pool area, green screen walls, and embankment walls, in combination with various green areas and shrubs, create a unique recreational and garden space. Interior. In contrast to the hard outer core, the interior of the house is designed like a mysterious, sheltering cave.
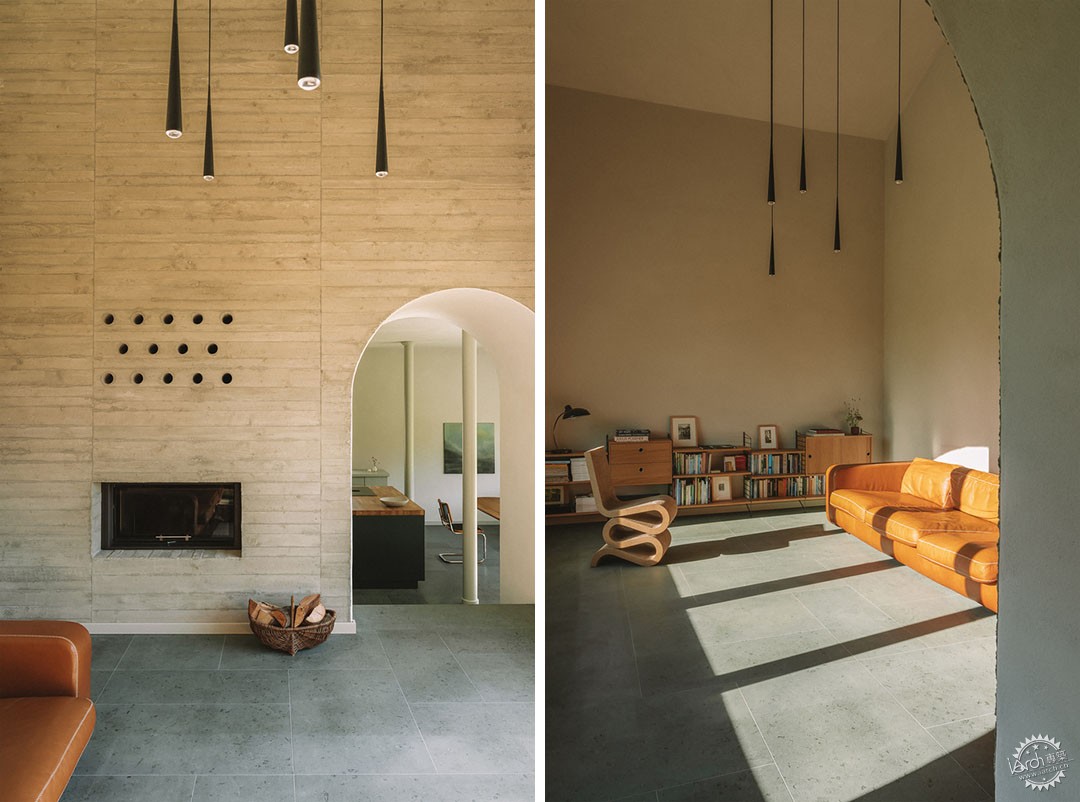
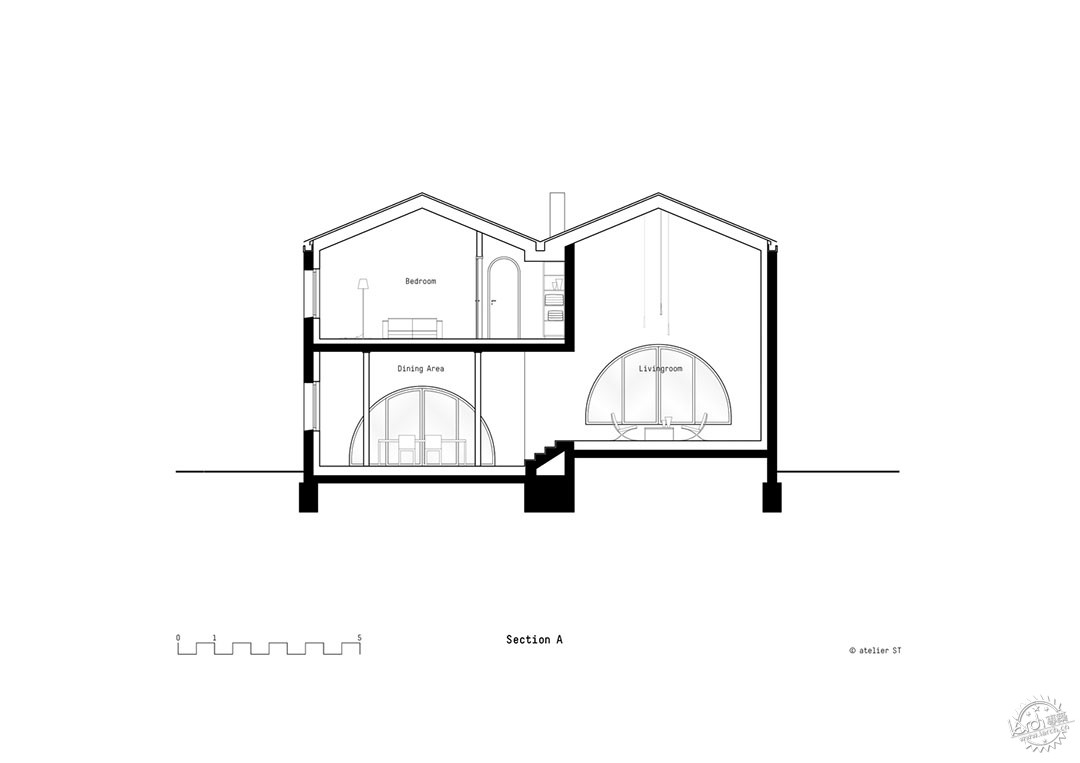
走道和门应用了曲线元素,柔和的线条相互交织,在内部构成复杂的整体,墙体和天花板上的暖色细腻抹灰层让不同的房间看上去更加融洽,公共区域建筑师应用了一块光面绿色天然石材,同样的材料也沿用于卫生间中,上部的私人空间则有着天然橡木地板。
The theme of curves is continued in the reveals of passageways and doors. The shaped outer form of two volumes interweaves to form a complex whole on the inside. A warm, finely textured clay plaster on the walls and ceilings draws the differently proportioned rooms together. In the public areas, a shimmering green natural stone was laid, which is also used in the sanitary facilities and showers. Natural oiled oak parquet was laid in the upper, private rooms.

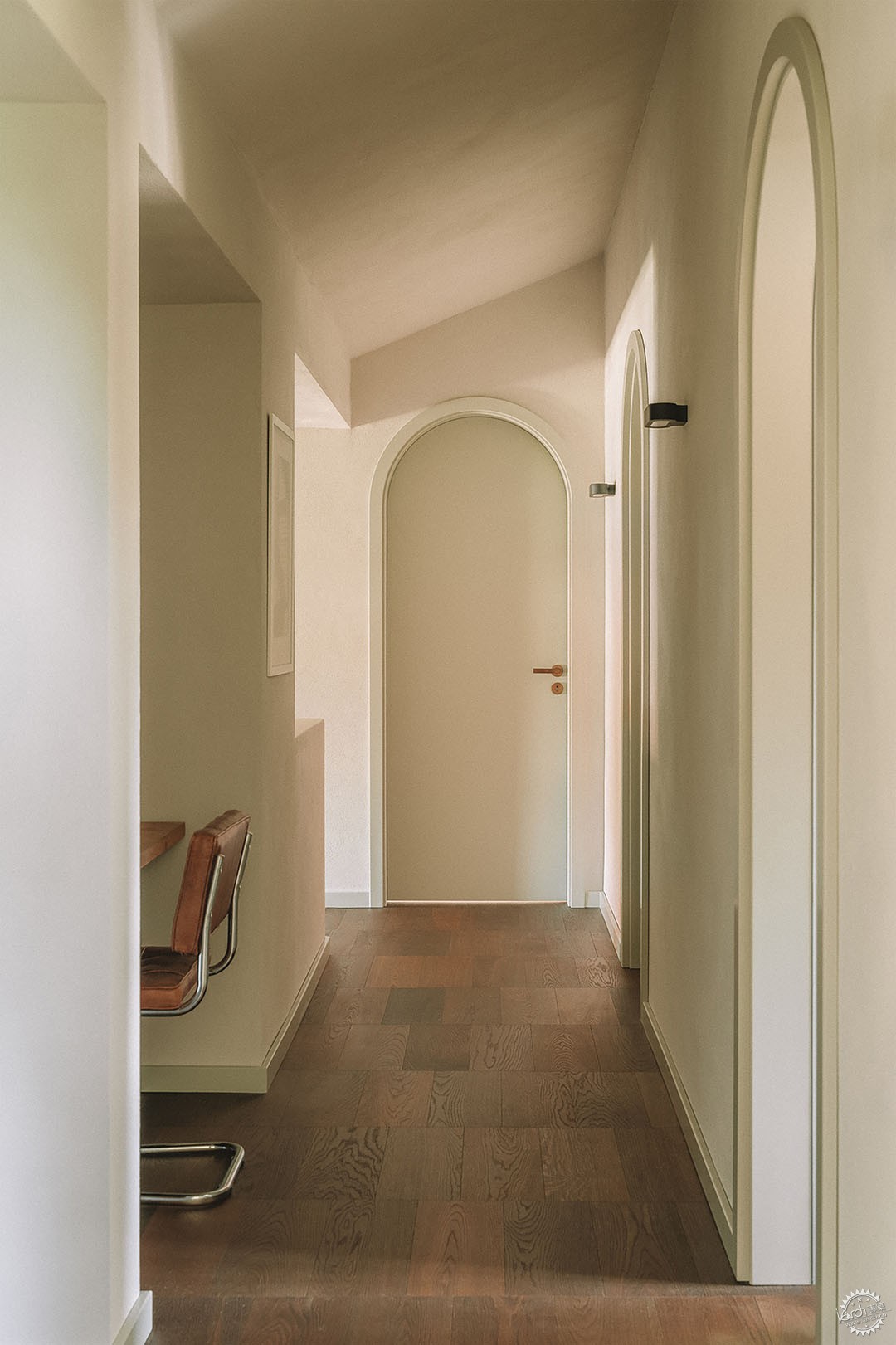
人们从东侧经过一个宽大的拱门便能够进入建筑,对面的森林和建筑灯光景观,透过窗户进入到室内,人们通过宽敞的餐厅就来到了花园,亦或是进入到独立的起居室,这个静谧的空间和花园只有几步之遥,裸露的混凝土墙体上有着一个壁炉,构成了特殊且温馨的氛围。
The building is accessed via a generous arched doorway from the east. Here, the forest opposite and the associated lighting moods penetrate through the finely structured glazing into a spacious foyer area. From here, a connection leads into a spacious cooking and dining area with an exit to the garden. The separate, higher living room is also accessed from here. This retreat is a few steps above the ground level of the garden and, as a room that extends up to the roof, creates a special atmosphere with a fireplace set into an exposed concrete wall.
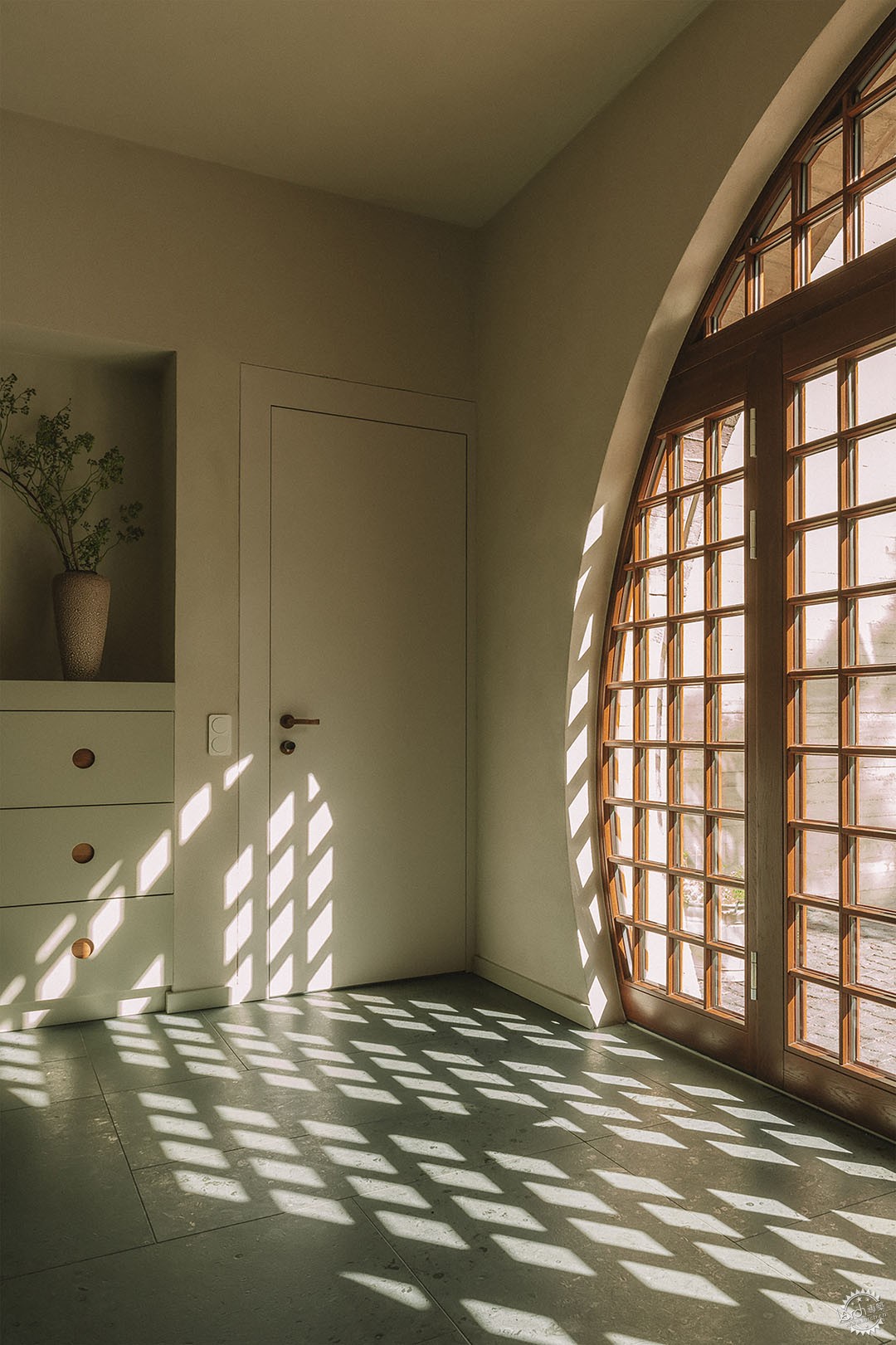
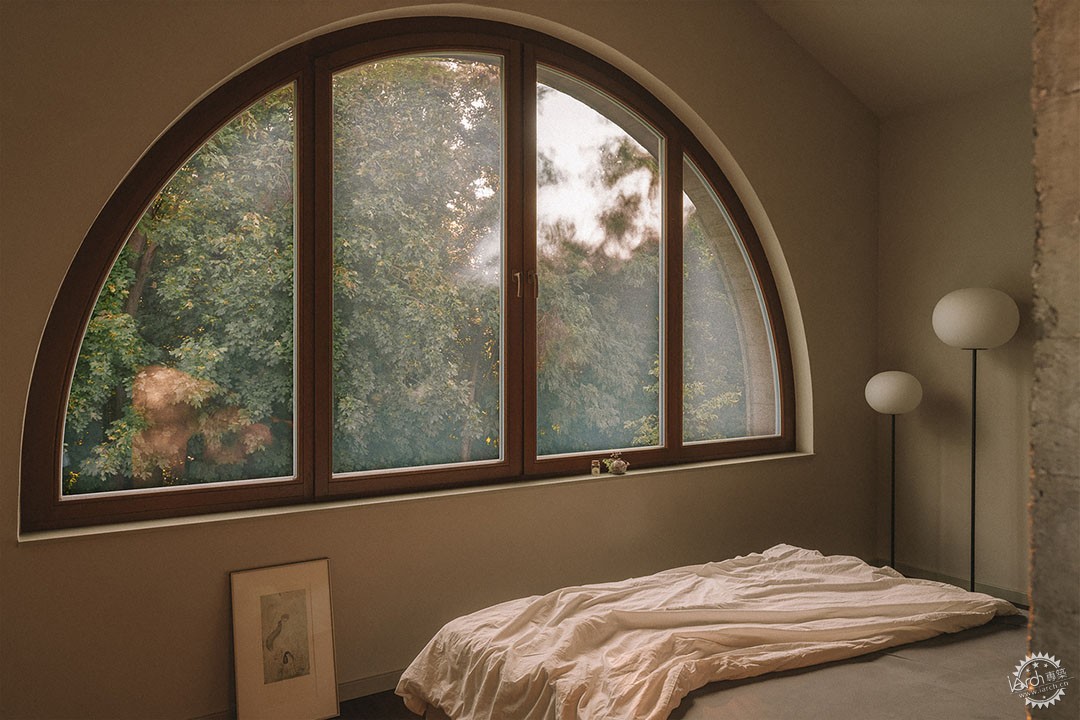
其他的私人用房位于上部楼层,这些空间也经过细微的横向分隔,主卧有着更衣室和浴室,位于中间楼层,不远处便是儿童用房、客房,以及工作区,各个房间通过窗户和周边的自然环境连接在一起。
The more private rooms are located on the upper floor. These are also divided by slightly staggered levels. The master bedroom with dressing room and bathroom is located on a kind of intermediate level. From here, a few more steps lead to the area for children, guests, and work, including their bathrooms. The rooms are connected to the surrounding nature through targeted window openings.
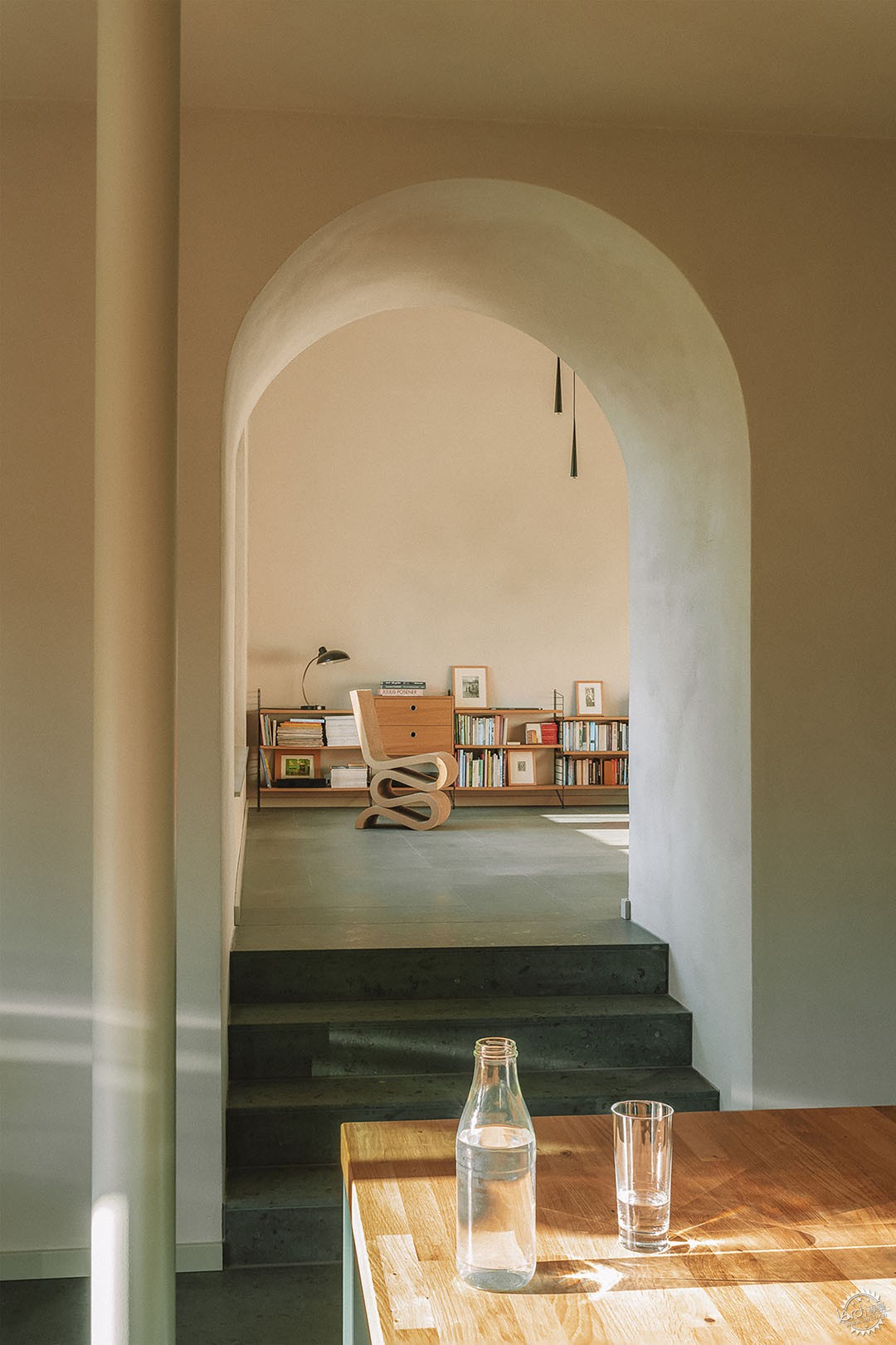
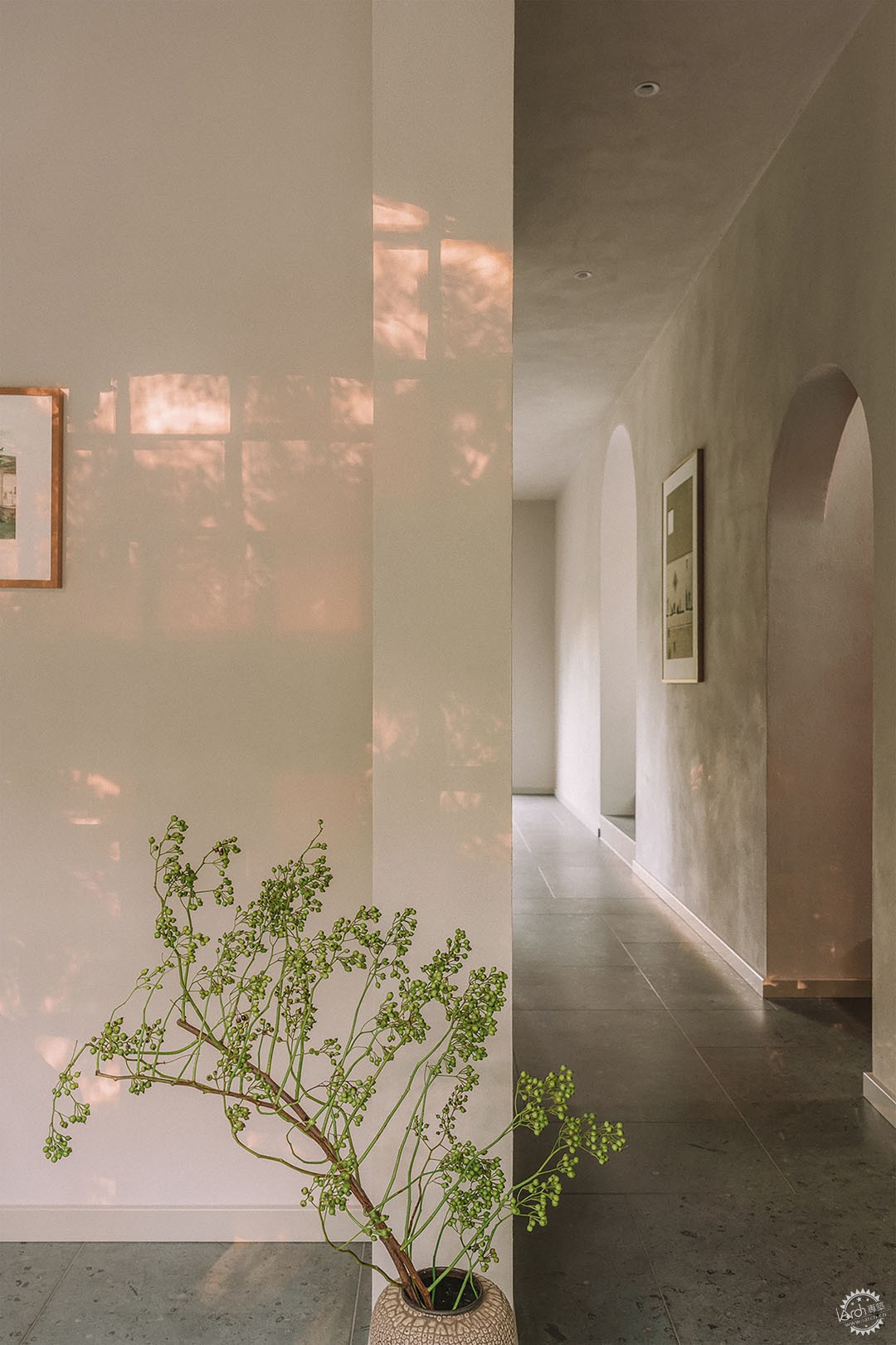
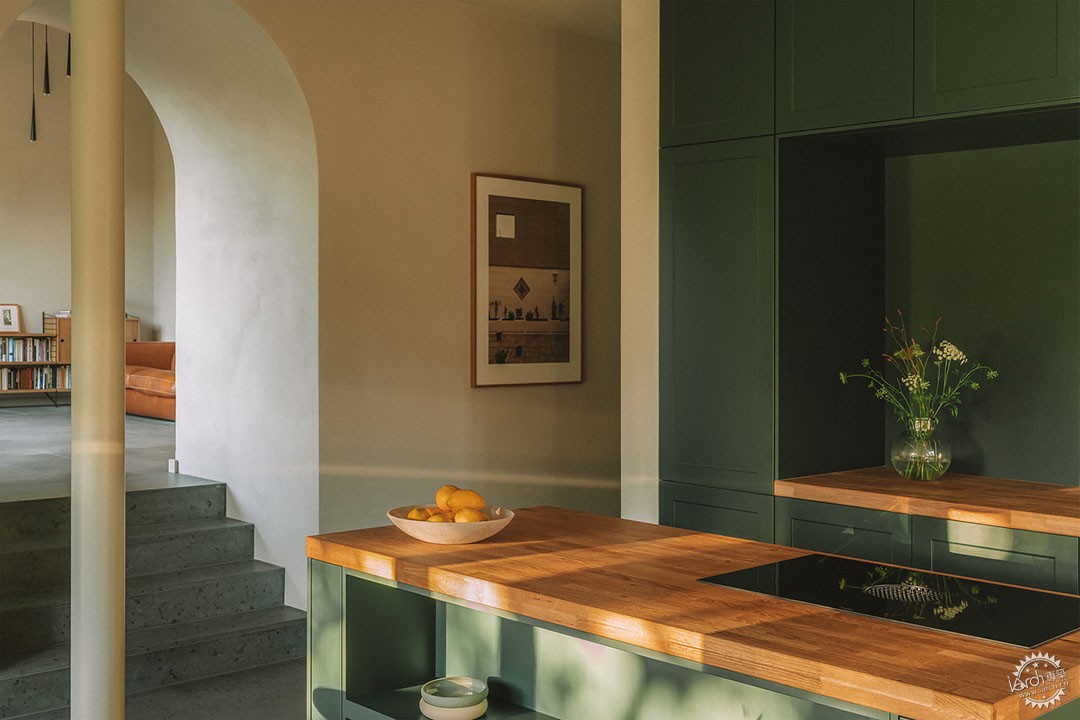
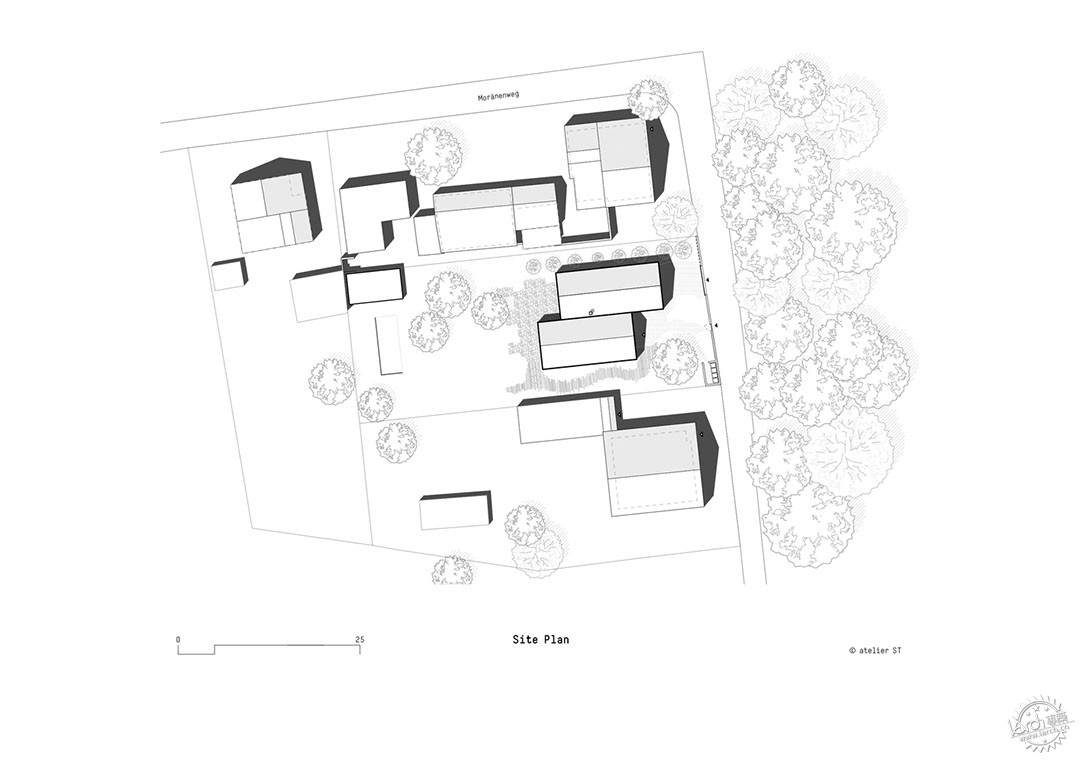
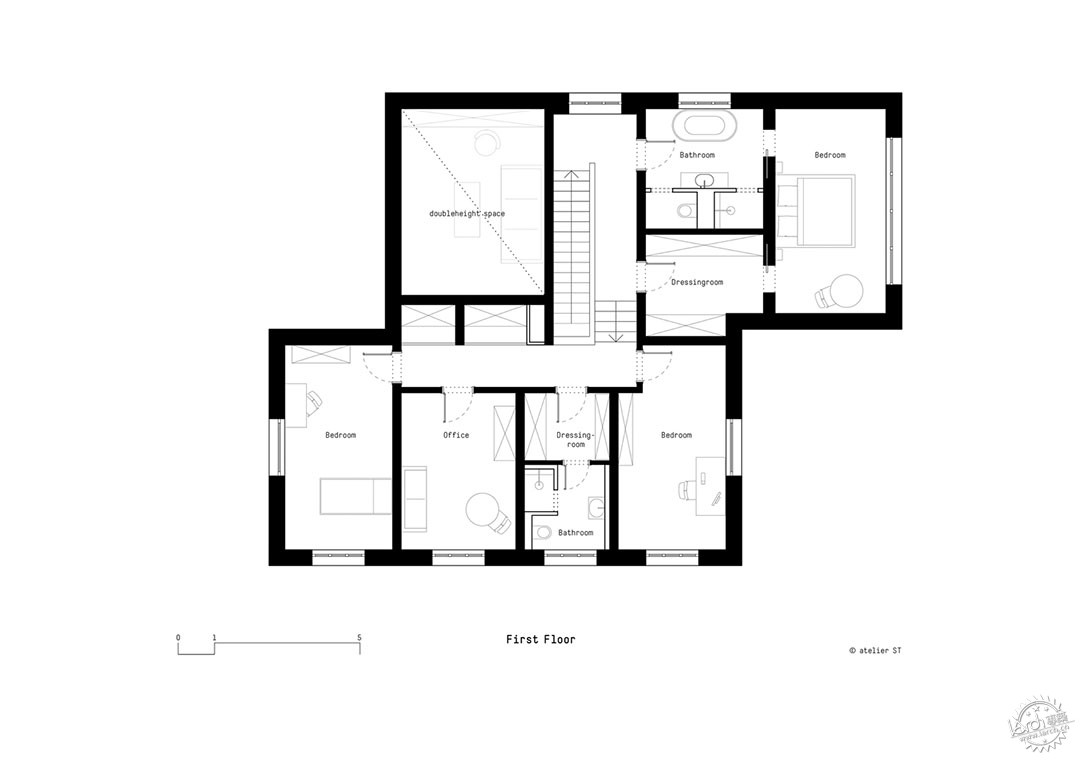
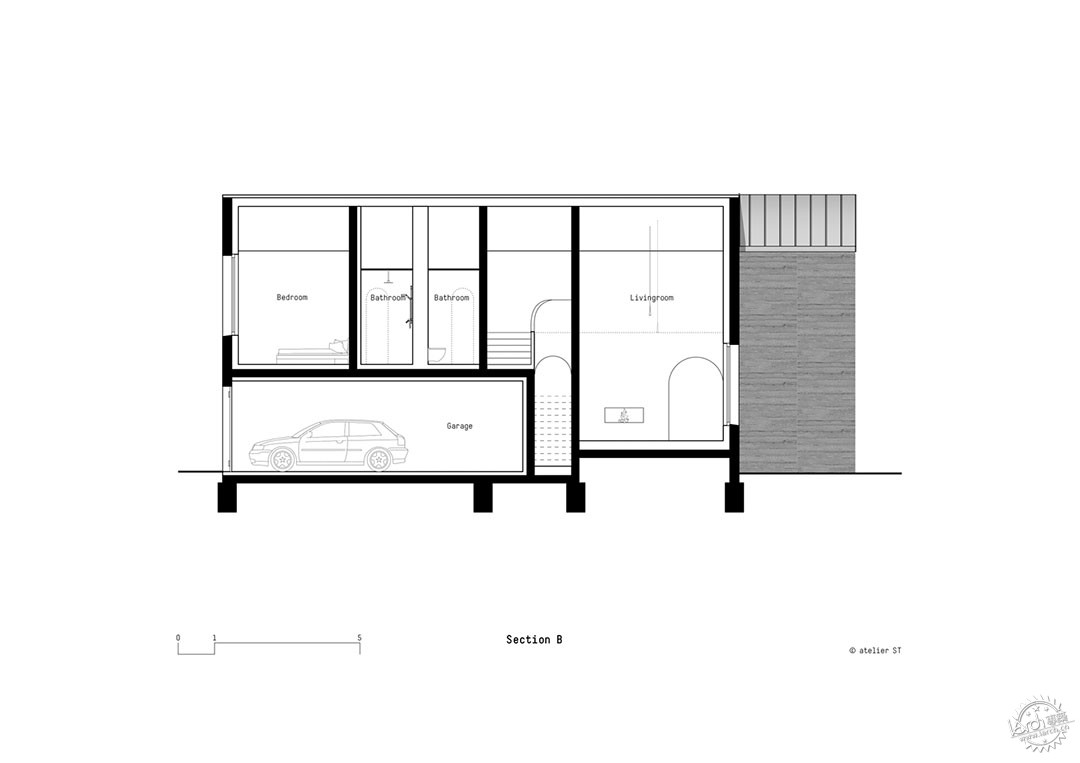
建筑设计:Atelier st, Gesellschaft von Architekten mbH
类型:公寓
面积:265 m²
时间:2022年
摄影:Clemens Poloczek
制造商:Duravit, FSB Franz Schneider Brakel, Artemide, Bauwerk Parkett, Claytec GmbH & Co.KG, Dornbracht AG & Co.KG, Grau GmbH, Heidelberg Cement AG, Mawa Design, Schulte Naturstein, von Hanf e.K
主创建筑师:Silvia Schellenberg-Thaut, Sebastian Thaut
场地管理:Kilpper Architekten
结构设计:Mayer-Vorfelder und Dinkelacker
合作方:Juliane Diener
建筑服务:Winkler HSK GmbH, Elektro-Füchse
城市:莱比锡
国家:德国
APARTMENTS
LEIPZIG, GERMANY
Architects: Atelier st, Gesellschaft von Architekten mbH
Area: 265 m²
Year: 2022
Photographs:Clemens Poloczek
Manufacturers: Duravit, FSB Franz Schneider Brakel, Artemide, Bauwerk Parkett, Claytec GmbH & Co.KG, Dornbracht AG & Co.KG, Grau GmbH, Heidelberg Cement AG, Mawa Design, Schulte Naturstein, von Hanf e.K
Lead Architects: Silvia Schellenberg-Thaut, Sebastian Thaut
Site Management: Kilpper Architekten
Structural Design: Mayer-Vorfelder und Dinkelacker
Co Workers: Juliane Diener
Building Services: Winkler HSK GmbH, Elektro-Füchse
City: Leipzig
Country: Germany
|
|
