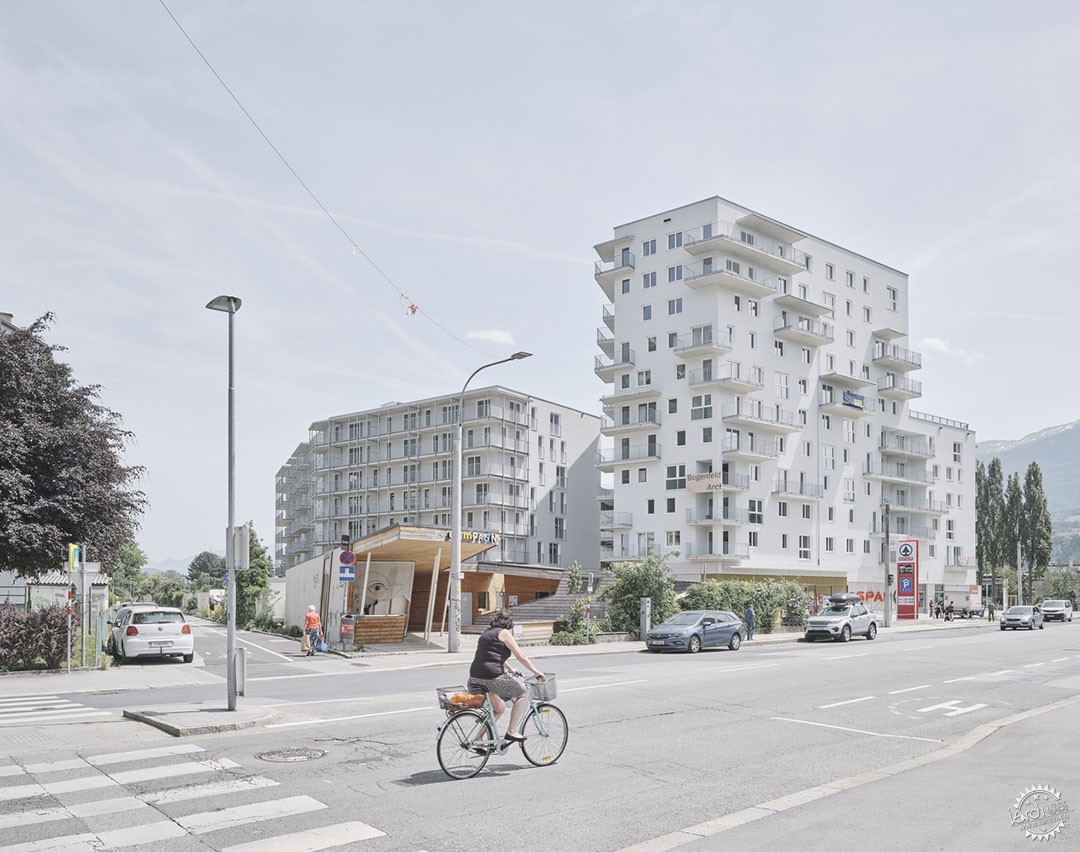
因斯布鲁克Campagne大楼
Campagne Innsbruck / bogenfeld Architektur
由专筑网小R编译
许多城市都经历了复兴,这非常棒,但是,城市复兴的挑战则在于新社区需要保持一定的吸引力,从而满足必要的城市密度。
All cities are undergoing a renaissance. It's truly marvelous! However, the challenge lies in achieving the necessary urban density in a manner that ensures these novel neighborhoods maintain their appeal for decades.
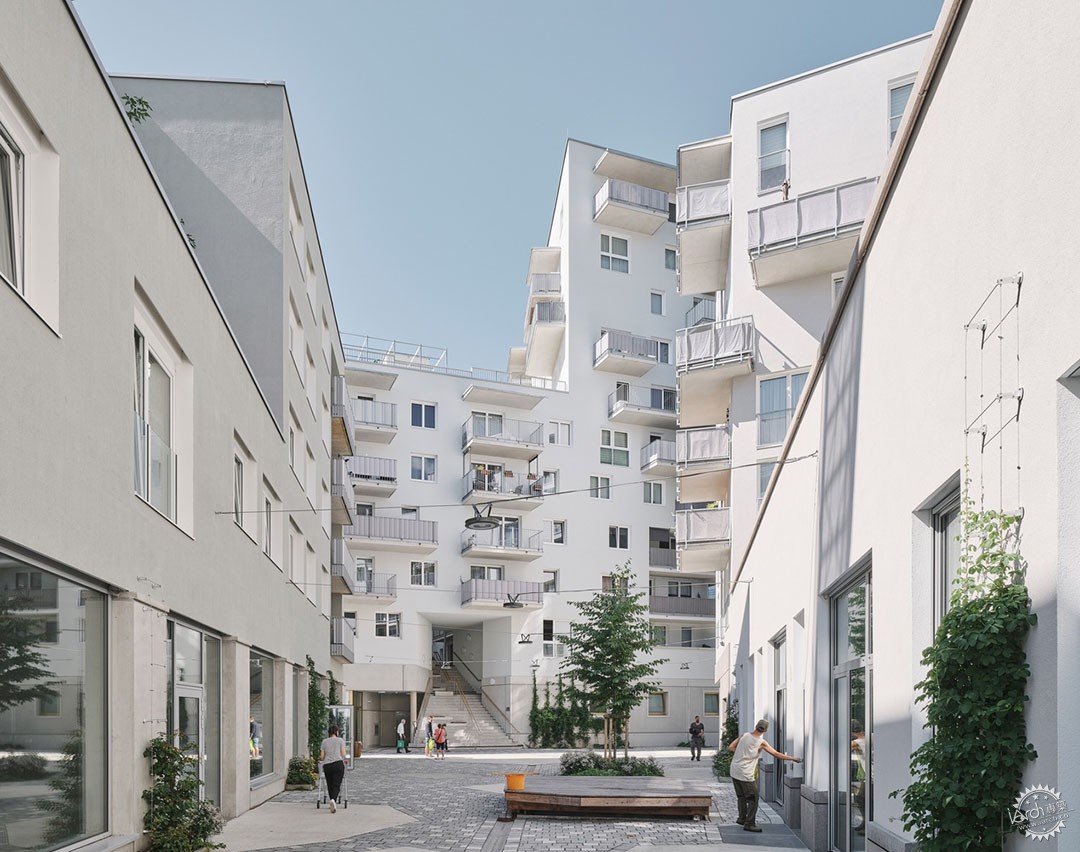

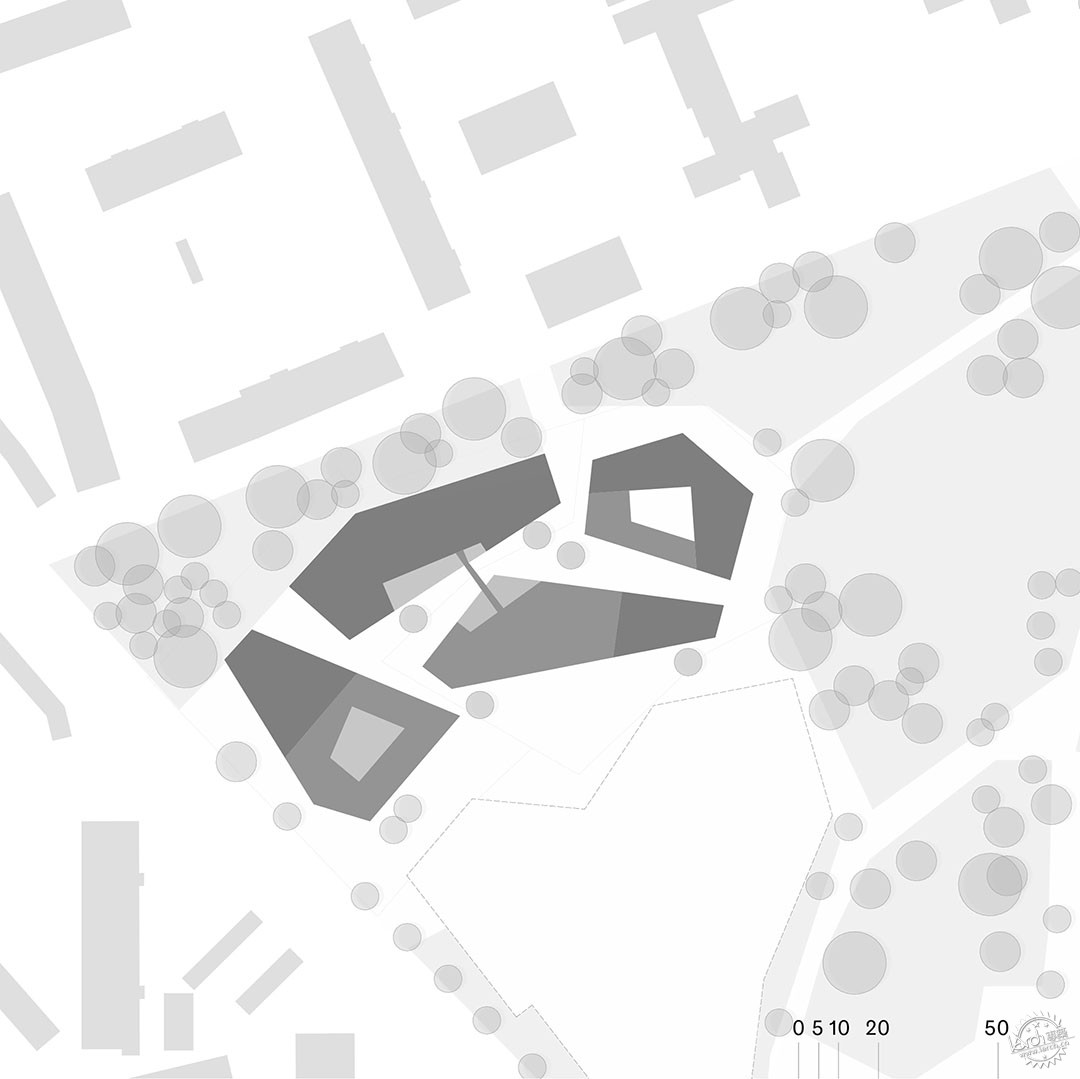
在Campagne 区域,城市规划已经初具雏形,通过一定的建筑密度和高度,结合开放空间和道路尺度,构成具有凝聚力的设计方案,这些元素的周边环绕着绿地空间,接下来便是建筑要素。
In the Campagne area, the urban planning has successfully laid the groundwork. The targeted building density and height, coupled with open spaces, pathways, and ground floor dimensions, form a cohesive and well-thought-out package. Surrounding these elements are green spaces. So far, so promising – now, let's delve into the architectural aspect.
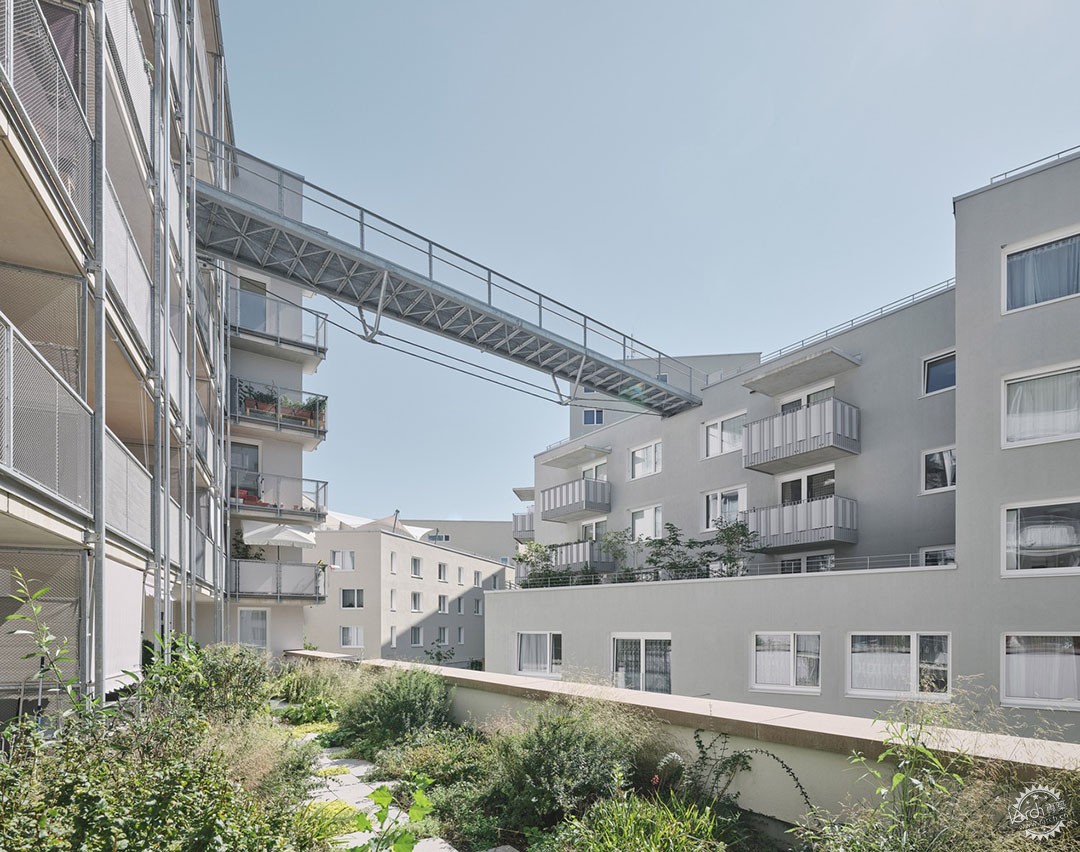
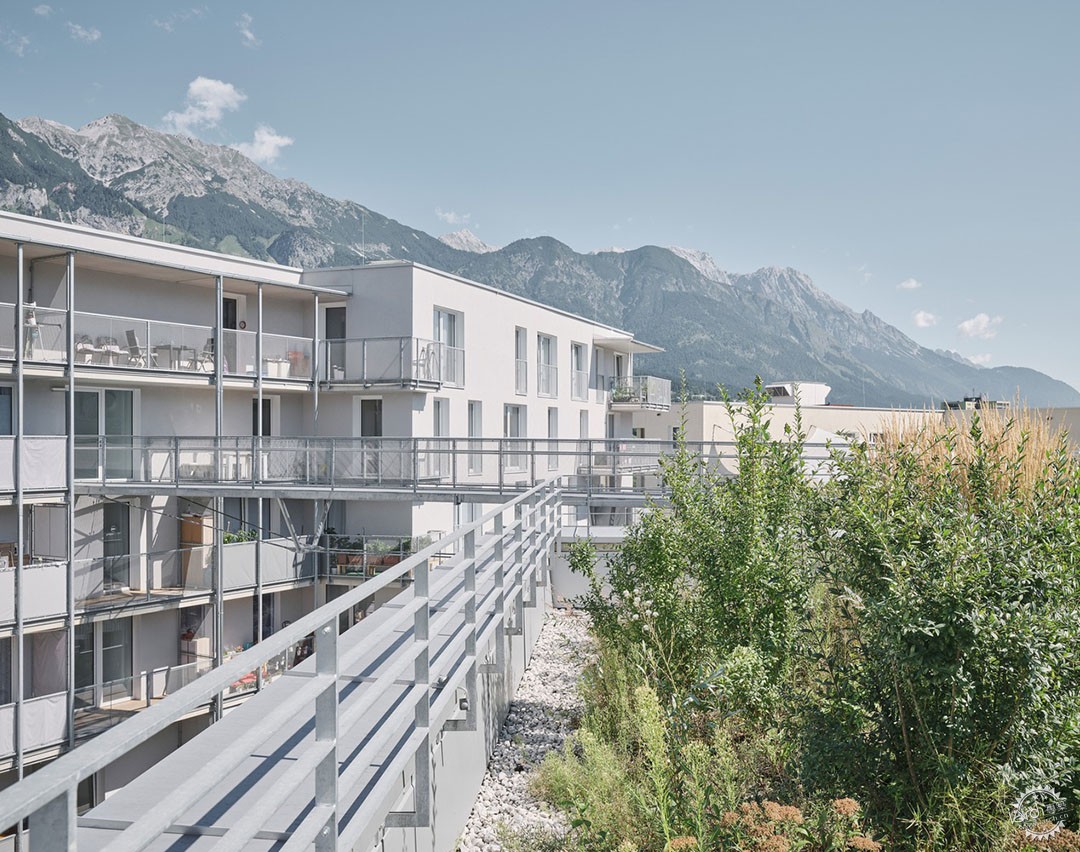
人们对古老的城市都具有特殊的情怀,就如同当地人们对于意大利等地区的共同记忆,这里有着狭窄的街道、小尺度的空间,建筑的门虚掩着,这是当地人的家,人们可以在此工作生活,孩子们则在此玩耍,这样的画面有些过于理想,但是这些场景似乎也难以融入新建筑,它们的核心是室外空间,即地面层,这就像是一个巨大的共享客厅。
We all harbor an affection for old towns, much like our shared love for Italy or similar locales. Picture narrow streets, small-scale structures, laundry swaying in the breeze, and doors left ajar. Residents inhabit the streets, some work there, and children play safely, thanks to the consideration of all. While admittedly somewhat idealized and tinged with nostalgia, what hinders us from incorporating these qualities into new constructions? Central to this vision is the outdoor space, the ground floor area. Imagine it as a collective living room, a vast shared space.
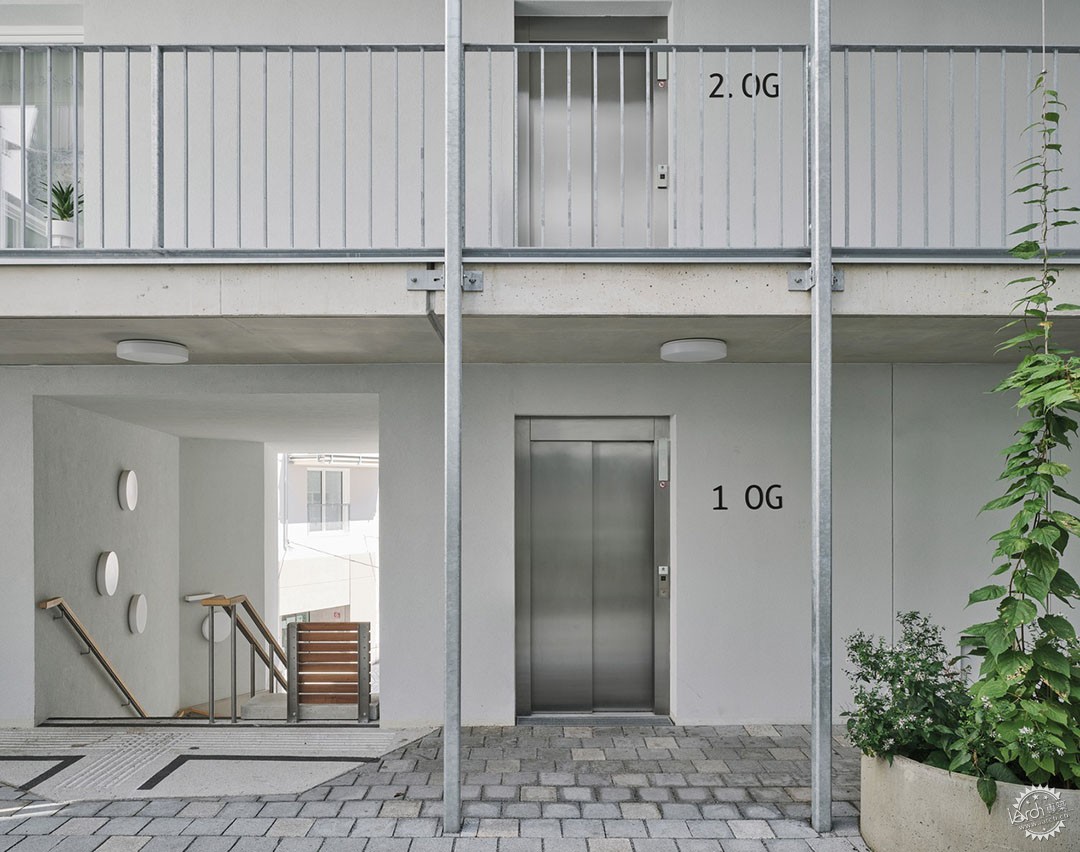
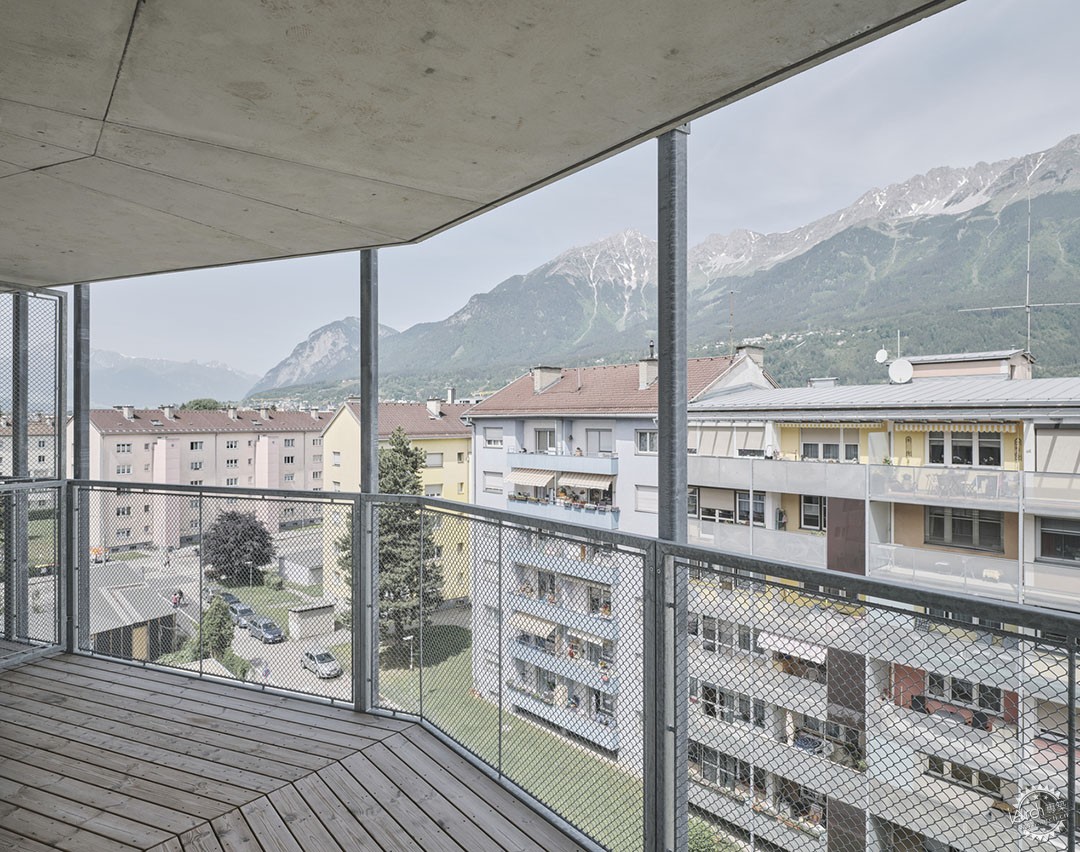

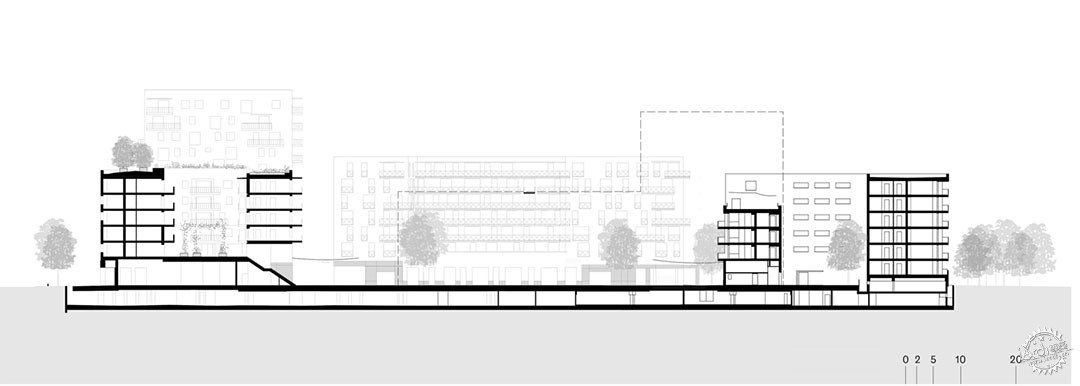
在这样的空间里,其实并没有过多的装饰元素,这就如同一条古朴的小巷、老式的院落,亦或是一座小花园,长凳、桌椅通过木材而拥有了温度感,这里还会有一些户外运动空间,使用者可以在这里用餐,亦或是享受午后的阳刚,人们还可以惬意地享受户外工作,无需回到室内便能很好地兼顾工作和生活。
Let's be clear – we're not envisioning an area adorned with fountains and the like. Instead, think of it as a blend of a play street, quaint alleyways, an old-fashioned courtyard, and a petite garden. Picture tables and benches – not the chilly, vandal-proof stainless steel ones, but comfortable wooden alternatives. Add a few fitness machines, an outdoor shower, and lounging areas. Toss in pots and containers for herbs, along with a generous sandbox. On a pleasant day, residents can venture downstairs to dine, and lunch breaks can be enjoyed outdoors. Convenient outlets allow for laptop work when needed, and lockers offer a swift storage solution, eliminating the need to trek back upstairs.

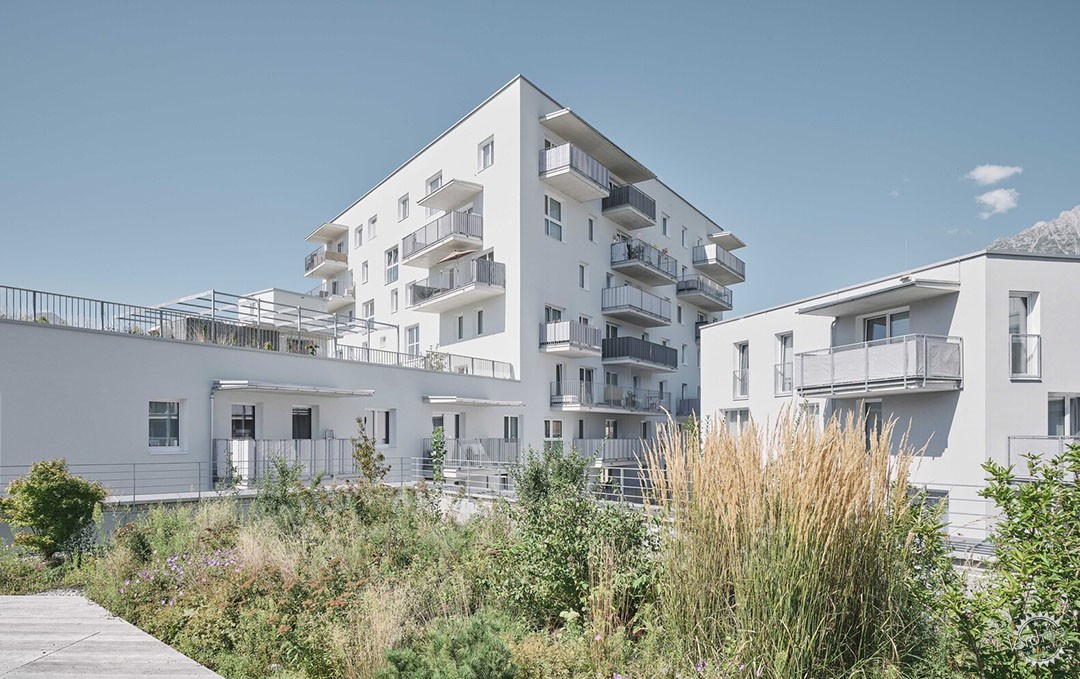
社会在不断地发展,生活观念也愈发多样化,这些都在建筑的基本构成中得以体现,每套公寓本质上而言都独一无二,拥有谦卑且不张扬的魅力,公寓有着独立的景观和户外空间,这些特性对于设计而言至关重要,未来的特殊性也愈发明显,共享空间和私人院落成为了新的形式,也成为了工作和生活的基本元素,这在未来亦是如此。
The evolving diversity of society and varied life concepts find expression in the foundational structure and types of housing. Each building component and apartment, while inherently unique, maintains an unassuming, non-ostentatious charm. Every apartment boasts distinct views, lighting, and outdoor spaces. This diversity is crucial not only now but even more so in the future. Shared spaces and private courtyards form the foundational elements for novel and alternative forms of cohabitation, dwelling, and the integration of living and working – even in our golden years.
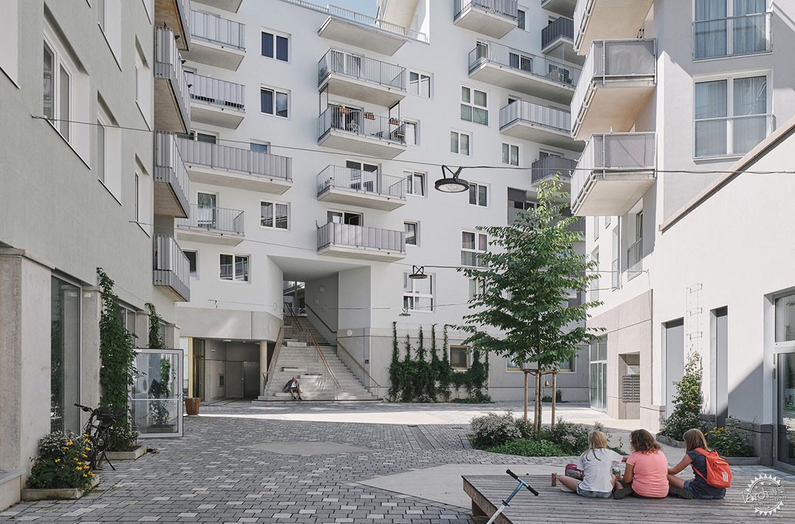
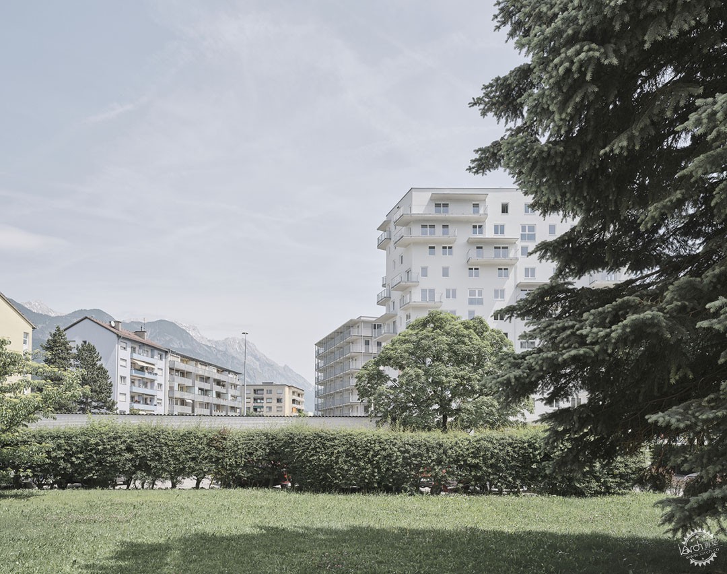
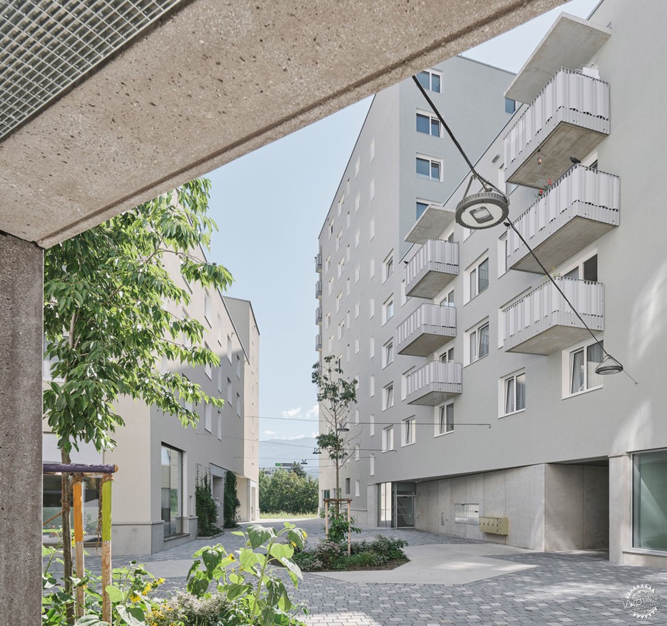
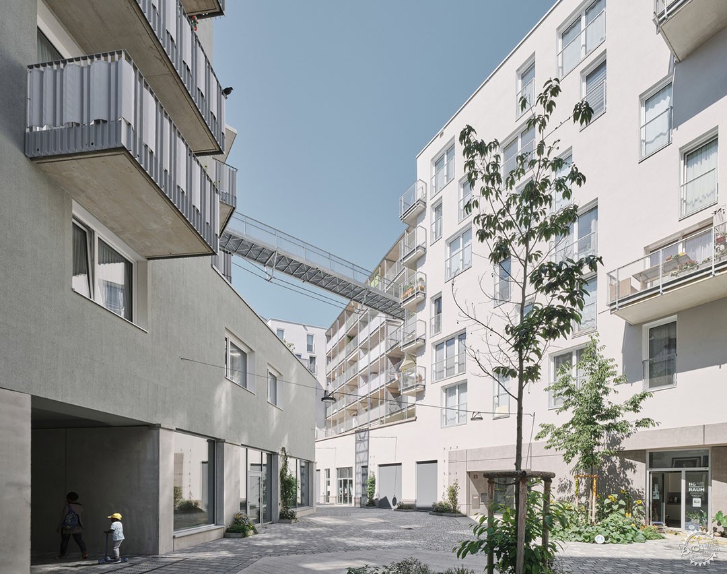
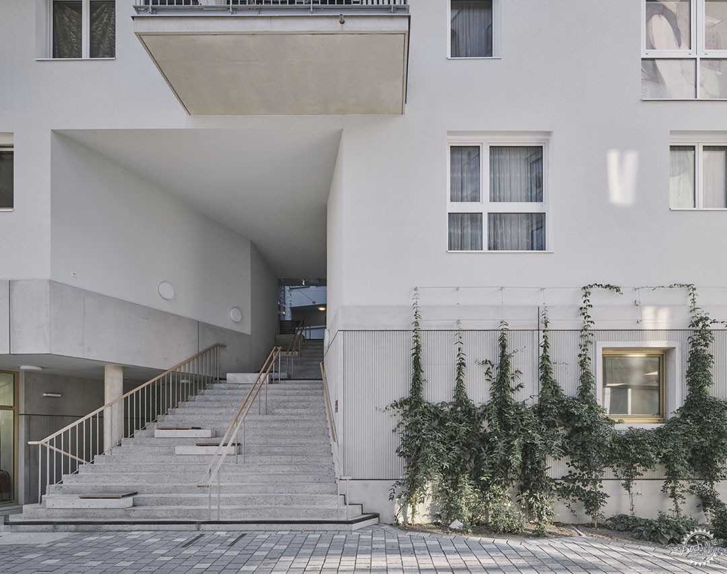
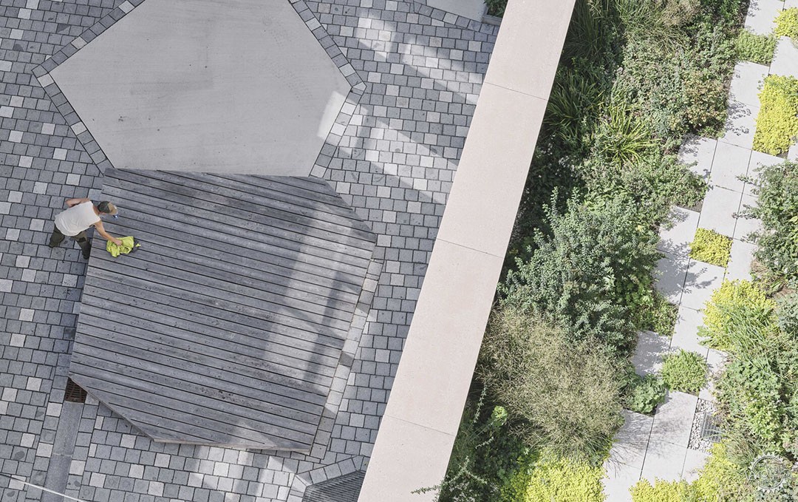
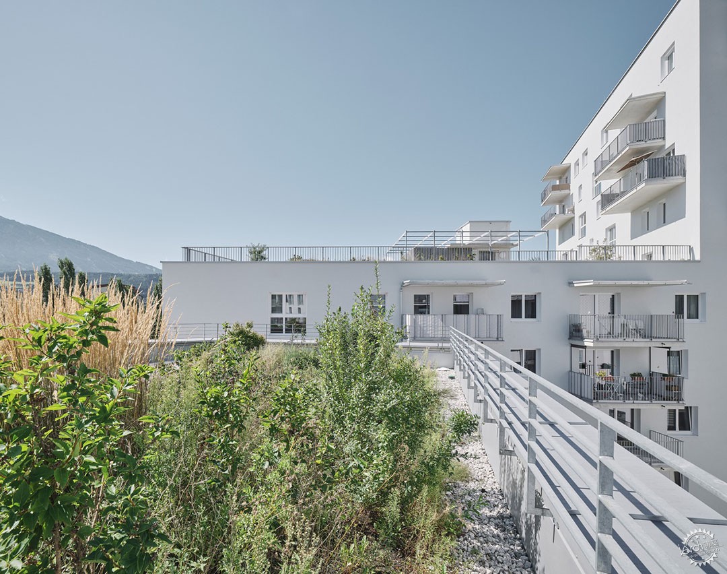
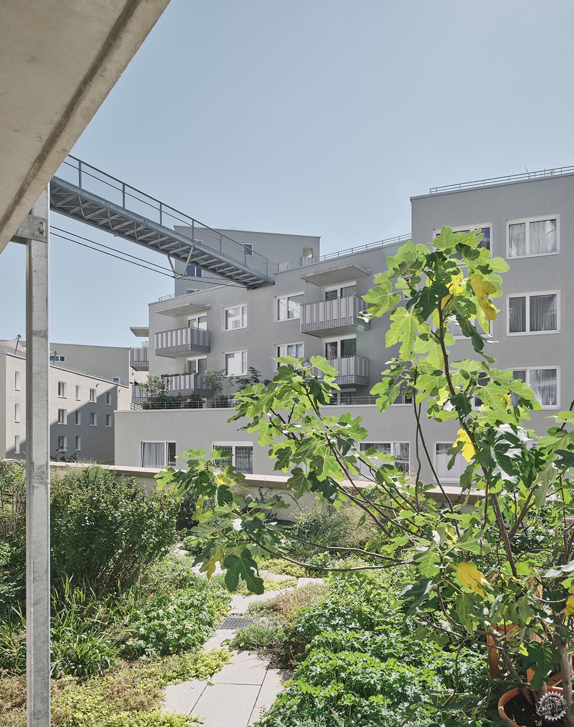
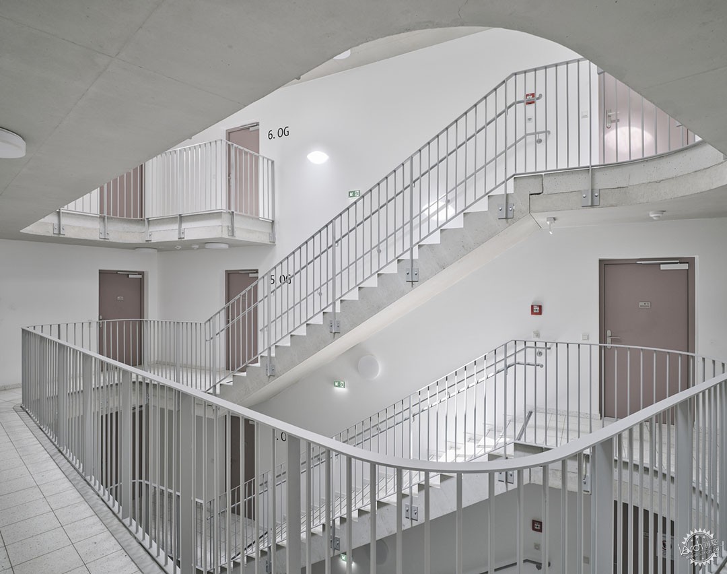
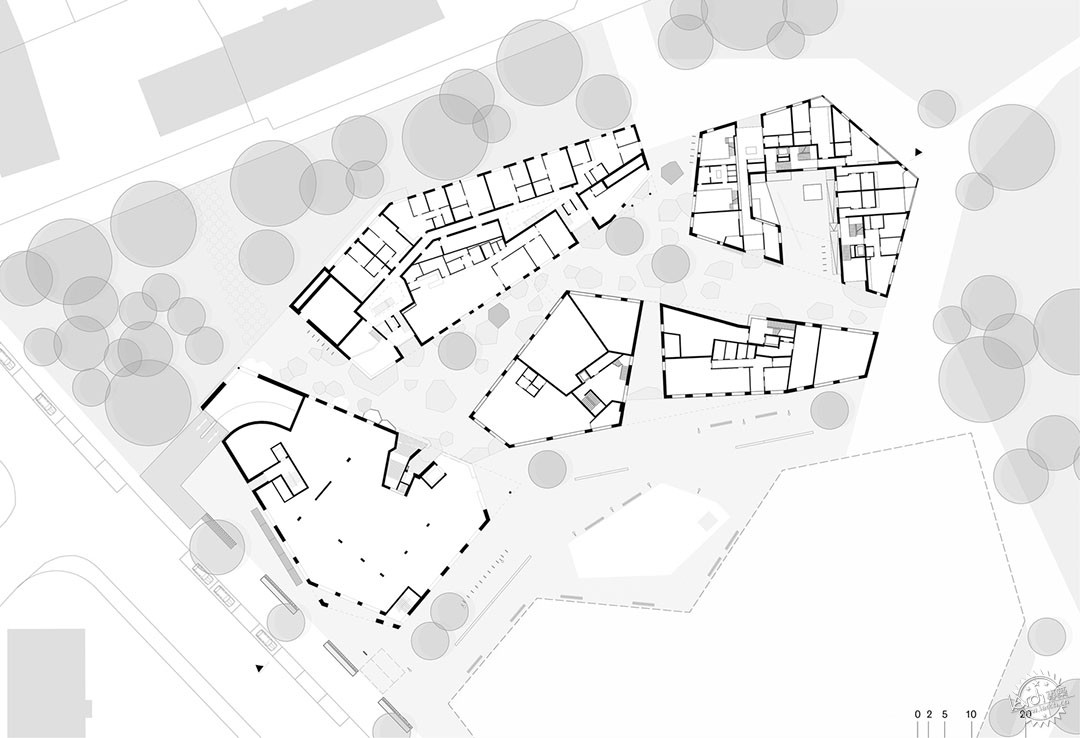
建筑设计:bogenfeld Architektur
类型:多功能住宅
面积:11650 m²
时间:2022年
摄影:David Schreyer
制造商:Sto, Baugesellschaft, Die Trockenbauer Stöckl & Nocker, HTB Baugesellschaft m.b.H., Hiesmayr Haustechnik, Huter & Söhne, Huter & Söhne GmbH, Landrichtinger, Opbacher Installationen, PORR Bau, Stahl- und Metallbau Hörburger, spechtenhauser Holz- und Glasbau
结构设计:ZSZ Ingenieure ZT GesmbH
电力工程:Technisches Büro HELP GmbH
景观设计:Carla Lo Landschaftsarchitektur
建筑物理:Spektrum Bauphysik & Bauökologie GmbH
施工协调:Würtenberger
岩土工程:3P Geotechnik ZT Gmbh
灯光规划:Christian Ragg Lichtplanung
竞赛与细部设计:Arch. Debby Haepers, Di David Kriechmair
竞赛与设计规划:Arch. Di Birgit Kornmüller, Arch. Di Gerald Zehetner, M. Arch. Magdalena Hopfner, Miriam Brandstetter, Marlen Nikolaus
竞赛规划:Di Marie-Noelle Peraud
建筑功能:住宅 多功能
房屋设计技术顾问:Klimatherm Gmbh
消防规划:IBS – Technisches Büro GmbH
城市:因斯布鲁克
国家:奥地利
MIXED USE ARCHITECTURE, HOUSING, RESIDENTIAL
INNSBRUCK, AUSTRIA
Architects: bogenfeld Architektur
Area: 11650 m²
Year: 2022
Photographs:David Schreyer
Manufacturers: Sto, Baugesellschaft, Die Trockenbauer Stöckl & Nocker, HTB Baugesellschaft m.b.H., Hiesmayr Haustechnik, Huter & Söhne, Huter & Söhne GmbH, Landrichtinger, Opbacher Installationen, PORR Bau, Stahl- und Metallbau Hörburger, spechtenhauser Holz- und Glasbau
Structural Planning: ZSZ Ingenieure ZT GesmbH
Electrical Engineering: Technisches Büro HELP GmbH
Landscape Architecture: Carla Lo Landschaftsarchitektur
Building Physics: Spektrum Bauphysik & Bauökologie GmbH
Construction Coordinator: Würtenberger
Geotechnics: 3P Geotechnik ZT Gmbh
Light Planning: Christian Ragg Lichtplanung
Competition Planning, Design Planning, Detail Planning: Arch. Debby Haepers, Di David Kriechmair
Competition Planning, Design Planning: Arch. Di Birgit Kornmüller, Arch. Di Gerald Zehetner, M. Arch. Magdalena Hopfner, Miriam Brandstetter, Marlen Nikolaus
Competition Planning: Di Marie-Noelle Peraud
Program / Use / Building Function: Housing, mixed use
House Technic Design Consultant: Klimatherm Gmbh
Fire Protection Planning: IBS – Technisches Büro GmbH
City: Innsbruck
Country: Austria
|
|
