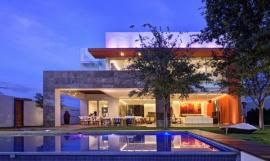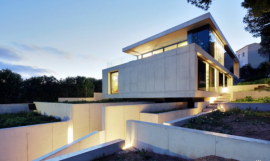
特别鸣谢翻译一组6号 席岳林提供的翻译,译稿版权归译者所有,转载请注明出处
The journey of arrival at the Millbrook House is an unhurried ascent, focused on experiencing and re-experiencing the land. On this 200-acre site, an architecture of discretegeometric objects set within a heroic landscape choreographs the route, mediating an unfolding sequence of thresholds and views. Up a rambling drive, through a forest to a small, gravel car park, the approach shifts to a footpath, rising along a hill’s ridge. In spirit, the progression recalls the seemingly meandering, yet deftly orchestrated path to an Ancient Greek temple, engaging the visitor with a landscape held even more sacred than the building itself.
At Millbrook, the first glimpse of built form is a cantilevered, weathering-steel box, the guesthouse, hovering over an edge of the car park. Deep red, patinated steel panels form a retaining wall, extending from beneath the studio straight up hill, rising with the regular rhythm of metal plates beside bluestone treads, set into the slope like stepping stones on a pool of water.
译文:在这个面积200英亩的基地上,建筑由断续的多个几何体错落搭接而成,不断向远方伸展。漫步其上,穿过精致的砂石停车场,道路紧连广阔的人行道,一直延伸至山脊。绵延的建筑序列换回了漫步的记忆,不仅仅局限在建筑本身,整座建筑序列把游客带入更加广阔和神圣的景观天地。
Millbrook住宅主体采用悬臂式结构,耐候钢箱,悬挑在停车场上,这种集装箱式的建筑让住宅格外抢眼。褐红色古色古香的铁板面层构成了厚厚的挡土墙,韵律式的起起伏伏,配合上青石踏板,稳稳地扎根在斜坡之上。





The ascent reaches the hill’s crest, a grassy promontory, flanked by a rectangular glass pavilion along one side and, on the opposite edge, a series of four low, mahogany-sheathed volumes—as pure and distilled in their geometric repetition as a Minimalist sculpture. This arrangement around the clearing frames long, perspectival views of the Hudson Valley, reminiscent of the vista-capturing gestures of Thomas Jefferson’s University of Virginia and Louis Kahn’s Salk Institute.
The glass pavilion at Millbrook sits so lightly and with such transparency that its floor seems to flow uninterrupted from the surrounding carpet of lawn. Once you’ve crossed the threshold, into the living-dining-kitchen space, full panoramic views open up, dramatically and in all directions.
This clear volume plays against the wood-clad monoliths, windowless from the approach, their opaque, mahogany shells echoing the rich, earthy hues of the weathered steel. Though seemingly freestanding, the pavilion and its wood counterparts all connect indoors, beneath the grassy precinct. Each mahogany box, partially embedded in the sloping terrain, forms a private cabin for sleeping and bathing, entered one level below the glass pavilion. As if emerging from the earth, these high-ceilinged cabins have an intimate rapport with the landscape. In counterpoint to the visually expansive hilltop perch, they open only eastward, to the morning sun, each to its own bamboo garden and the meadows beyond.
Your perception of the house and site evolve: not simply as you cross the land, but also as you move through the interior, from grand communal to quieter private zones. Outside, the experience crescendos as you crest the hill and step across the high lawn. But only when you venture into the glass pavilion does the journey reach its climax, from contained space opening to the vastness of the landscape.
直到山顶才达到整座建筑序列的高潮,长满草的海峡两侧,长方形的玻璃亭子沿边摆放,另一边,四个一组的桃花心木覆盖在柱子表皮上面——极简抽象主义的雕塑一样纯净规整。哈德逊山谷中整排建筑的布局,不禁让人们想起托马斯杰陪逊的弗吉尼亚学院和路易斯康的萨科生物研究院。
这个纯净的体块朝向路的一侧没有开窗,他们不透明的桃木心盒搭接在倾斜的钢板上,尽管看起来十分独立,亭子和他的木制表皮连接室内,被掩盖在草地之下。每个桃花心木盒子,一半露在室外,一半嵌入地平以下,就像从土中渐渐探出一样。与广阔山巅的景观相互呼应,他们通常开向东方,迎接着朝阳,对竹园和草甸开放。
来到这里,您将亲身体验这些美妙的空间:整条建筑序列,既包括室内外空间,也包括公共部分和私密空间;室外,从山脚到山顶再到绵延的草坪体验感逐渐增强,不过只有你进入玻璃亭子之后才达到整个建筑体验的高潮,仿佛运用了中国园林中欲扬先抑,以小见大的设计手法。













|
|

 House in Costa d’en Blanes in Mallorca, Spain by SCT Estudio de Arquitectur
House in Costa d’en Blanes in Mallorca, Spain by SCT Estudio de Arquitectur
