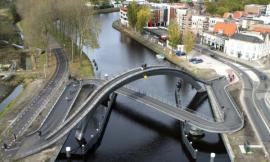建筑师:Gnadinger Architekten建筑事务所
地点:德国,柏林
建筑师负责人: Christoph Claus
设计团队:Gnadinger, Babette Drillig, Karin Hirschmiller, Markus Hattwig
年份:2011
柏林,杜德施塔特,坐落于哥廷根的附近,是德国半木结构前十个最重要的城镇之一。
除了历史悠久的市政厅,它是中世纪的“Westerturm”最显著的地标之一,其独特的扭曲的屋顶,融合在该市防御工事最古老的部分。
2009年,人们已决定将塔旁的一个废弃的半木结构的房子进行修建,并将其装修为一个历史射击博物馆,从而将塔与塔东侧另一栋房子相连接,此房子曾于几年前修建,十分奢华。
其大量的历史石墙在一侧充当建筑结构的支撑。除了重建半木结构。
Gnadinger建筑师设计了一个由混凝土制成的双翼结构,包括组装的三角形褶皱设计。
此外,该建筑主要安置有应急楼梯,以及一扇大窗户之前有一片空白的画廊。为了保持新建筑的整体形状,其三层的开放式楼梯在设计和形式上也是雕塑的。
建筑正面是由不同大小、不规则图案的金色铜金属板包裹,此工艺已由锡匠以高超的工艺标准所打造。最终构造了一个完新的造型。
令人兴奋的新颖的品质,在其附近田园般的其他房屋刚柔俱济、相得益彰。
其室内设计的主要特征是使用的材料:地板和扶手用的原钢、家具表面和门用的黑色彩绘木以及新侧翼建筑里的露石水泥,这与以前的石墙形成鲜明的对比。
本次展览提供了三层不同的媒体场所和历史展览,使人们领悟中世纪射击、城防和城市生活等主题。
互动形式的杜德施塔特城市模型允许游客重演不同的攻击情况。
在中世纪,一楼是弓箭手和射手,他们形成了特殊的民兵保卫城市。在两个虚拟的射击范围,游客可以亲手尝试射击或弩。
整个博物馆还进一步安装有音频装置,也可让人们对中世纪的城市生活有所了解。
一座新建的钢铁桥使人们可以沿着古代城市防御工事的一部分散步。它飞架在18世纪的城墙上,也将建筑整体与毗邻的历史悠久的“Georgsturm”相连接。
一楼设计图 First Floor Plan

二楼设计图 Second Floor Plan

地面设计图 Ground Floor Plan

立体图 Elevation
特别鸣谢翻译一组10号 张晓丽 提供的翻译,译稿版权归译者所有,转载请注明出处.
Architects: Gnadinger Architekten
Location: Berlin, Germany
Architect In Charge: Christoph Claus
Design Team: Gnadinger, Babette Drillig, Karin Hirschmiller, Markus Hattwig
Year: 2011
Photographs: Courtesy of Gnädinger Architekten
Berlin, Duderstadt, which is situated in the neighborhood of Göttingen, ranks among the 10 most important half-timbered towns in Germany. Besides the historical town hall, one of the most striking landmarks is the medieval “Westerturm”, with its distinctive twisted spire, integrated in the oldest sections of the city fortifications. In 2009 it was decided, to undertake the renovation of an abandoned half-timbered house next to the tower and to install a museum for historical marksmanship, thus incorporating the tower with another house on the east side of the tower, that has been flashily restored some years before.
The massive historic stonewall acts as a support for the structure on one side of the ensemble. In addition to the reestablished half-timbered structure, Gnädinger architects designed an expressive new wing made of concrete, consisting of assembled triangular folds. The addition, mainly houses the emergency staircases, as well as a gallery with a void in front of a big window. In keeping with the shape of the new building, the three story open staircases are also sculptural in design and form.
The facade is clad with golden copper metal panels of various sizes, set in a uneven pattern; this has been executed by a tinsmith, in accordance to high craftsmanship standards. The result reveals a completely foreign body, an exciting new quality, both partly rigid and partly organic among the other houses in this idyllic neighborhood. The interior design is mainly characterized by the use of a few materials: raw steel on the floor and the balustrades, black painted wood surfaces for furniture and doors imprinted with sulphur yellow texts and pictos and exposed concrete inside the new wing, contrasting with the old stone wall.
The exhibition offers three stories of different media installations and historical exhibits, giving insights to such themes as shooting, city defense and town life in the middle ages. An interactive town model of Duderstadt allows the visitors to reenact different attack scenarios. The first floor is dedicated to the archers and shooters who formed a special militia to defend the city in the middle ages. Visitors can try their hand at target shooting or the crossbow, at two virtual shooting ranges. Further audio installations are spread throughout the overall museum and give insights ito medieval city life.
A new steel bridge, a reconstructed parpet walk, makes it possible to take a walk along a part of the ancient town fortifications, it also connects the ensemble to the adjacent historic “Georgsturm”, build onto the town wall in the eighteen century.
|
|

 NEXT建筑事务所设计的Melkwegbridge桥 Melkwegbridge by NEXT Architects
NEXT建筑事务所设计的Melkwegbridge桥 Melkwegbridge by NEXT Architects
