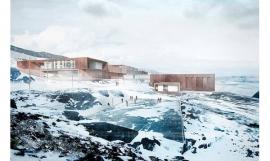我们很高兴在这里刊登出这个预计在6月8号出炉的2013蛇形展示亭。
亭子的设计者,日本著名建筑师藤本壮介在41岁,是第13个,也是最年轻的接受伦敦蛇形展馆邀请设计临时构筑物的建筑师。过去的展亭包括 Herzog & de Meuron 和 艾未未(2012),彼得卒姆托(2011), 让诺维尔(2010),妹岛和世 和西泽立卫 SANAA (2009),弗兰克盖瑞(2008), 再早是奥斯卡涅梅耶(2003)还有在2000年负责首次设计扎哈哈迪德。
藤本将会在6月8日和我们公开探讨他具有建设性的展亭设计。 这个他系列演说中的第一站,会探讨实践案例以及主导他设计的概念。
We're very excited to publish first photos of the completed 2013 Serpentine Gallery Pavilion which is scheduled to open on June 8th (previously on Bustler).
The pavilion's designer, celebrated Japanese architect Sou Fujimoto, is the thirteenth and, at 41, youngest architect to accept the invitation to design a temporary structure for London's Serpentine Gallery. Past Pavilions have included designs by Herzog & de Meuron and Ai Weiwei (2012), Peter Zumthor, (2011), Jean Nouvel (2010), Kazuyo Sejima and Ryue Nishizawa, SANAA (2009), Frank Gehry (2008), the late Oscar Niemeyer (2003) and Zaha Hadid, who designed the inaugural structure in 2000.
Fujimoto will be discussing his visionary design for the Pavilion in a public talk on June 8th. In this talk - the first of a series of public events that will take place in the 2013 Pavilion over the summer - he speaks about his practice and the concepts driving his designs.

蛇纹展亭2013,藤本壮介设计,藤本壮介建筑工作室,图片版权 Iwan Baan 2013
阐述设计概念,藤本壮介这么说到:
2013年展亭的设计主旨是一个建筑形态的景观:一个鼓励人与构筑互动,并以多样方式探索的透明领域。在肯辛顿花园内的田园背景下,我觉得他和周围亮丽的绿色植物交织形成了几何形态。 一个新形态的环境被创造出来了,自然和人造交融,不是纯粹的建筑也不是纯粹自然,是两者独特的融合体。
Serpentine Gallery Pavilion 2013, Designed by Sou Fujimoto © Sou Fujimoto Architects, Image © 2013 Iwan Baan
Describing his design concept, Sou Fujimoto said:
"For the 2013 Pavilion I propose an architectural landscape: a transparent terrain that encourages people to interact with and explore the site in diverse ways. Within the pastoral context of Kensington Gardens, I envisage the vivid greenery of the surrounding plant life woven together with a constructed geometry. A new form of environment will be created, where the natural and the man-made merge; not solely architectural nor solely natural, but a unique meeting of the two.

这个展亭是精致的,三维的架构,每个单元都有细钢条组成。 他组成半透明的,不规则的环,同时在游客停留在景观体时保护他们。 总占地面积大约是350平米的展亭将会有两个入口。一系列踏步阶梯提供坐席,也使得展亭可以被另外使用为多功能社会空间。
"The Pavilion will be a delicate, three-dimensional structure, each unit of which will be composed of fine steel bars. It will form a semi-transparent, irregular ring, simultaneously protecting visitors from the elements while allowing them to remain part of the landscape. The overall footprint will be 350 square-metres and the Pavilion will have two entrances. A series of stepped terraces will provide seating areas that will allow the Pavilion to be used as a flexible, multi-purpose social space.

建筑精致的性质被被他的半透明特质又提升一个当次,他提供了几何状的如云彩一般的形状,好像是在公园起伏雾中升起。从一定的高度来看,展亭会展现出与经典蛇纹展亭架构融合的姿态,游客如同悬浮在半空中一般。
藤本是第三组接受蛇纹展亭设计邀请的日本建筑师,前两位是2002年的伊东丰雄和 2000年以 SANAA名义的妹岛和世,西泽立卫。
"The delicate quality of the structure, enhanced by its semi-transparency, will create a geometric, cloud-like form, as if it were mist rising from the undulations of the park. From certain vantage points, the Pavilion will appear to merge with the classical structure of the Serpentine Gallery, with visitors suspended in space."
Fujimoto is the third Japanese architect to accept the invitation to design the Serpentine Gallery Pavilion, following Toyo Ito in 2002 and Kazuyo Sejima & Ryue Nishizawa of SANAA in 2000.
特别鸣谢翻译一组7号 叶闻博 提供的翻译,译稿版权归译者所有,转载请注出明处。 |
|

 罗伯特亚历山大赢得2013年洛奇旅行学术奖/Robert Alexander Wins 2013 Rotch Trave...
罗伯特亚历山大赢得2013年洛奇旅行学术奖/Robert Alexander Wins 2013 Rotch Trave...
