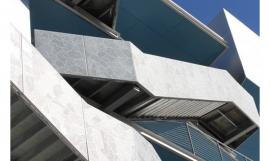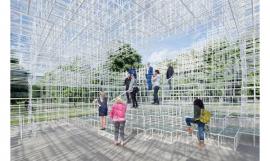
schmidt hammer lassen建筑,与丹麦建筑师Friis & Moltke,景观建筑师Moller & Gronborg还有施工方Ramboll A/S共同赢得在格陵兰首都努克的Ny Anstalt劳教所方案竞赛。这种建筑是在格陵兰首次出现。
建筑师方案阐述:
美丽与粗糙的对比是方案主题的主导思想。开放,明亮,景色,安全,灵活性是设计的主要价值。
“我们为了配合美丽和粗糙的对比来设计。我们的方案与周围的特性和美景匹配,支持丹麦监狱和感化站达到惩罚和改造的平衡。方案背后的想法是为大楼增加特质,提高复原率,减少身心暴戾品质。” Schmidt hammer lassen建筑的创始人Morten Schmidt解释道。
schmidt hammer lassen architects, in collaboration with fellow Danish architects Friis & Moltke, landscape architects Moller & Gronborg and contractor Ramboll A/S, has won the competition to design the correctional facility Ny Anstalt in Nuuk, the capital of Greenland. This is the first such facility in Greenland.
Project Description from the Architects:
The contrast between beauty and roughness is a guiding theme for the project. Openness, light, views, security and flexibility are the leading values behind the design.
“We have designed a project which incorporates the contrast between the rough and the beautiful. Our project matches the unique and beautiful surroundings and supports the focus of the Danish Prison and Probation Service on the balance between punishment and rehabilitation. The whole idea behind the project is to add qualities to the complex that will enhance rehabilitation and diminish physical and psychological violence,” explained Morten Schmidt, Founding Partner at schmidt hammer lassen architects.

周围物理环境传达的信念对人类行为有很强的影响,协同意志趋势客户就想要启动一个高质量的建筑。还有更多的是,竞赛还旨在为雇员创造良好的工作环境。
获胜方案包括五个同时存在在‘闭合’‘开放’ 空间的,容纳76个隔间的住宅区。此外,还有管理区域,技术和安全装置。
The belief that the physical surroundings have an important impact on human behaviour and the will to collaborate has motivated the client to initiate a project of high architectural quality. Moreover, the competition aimed at creating a good working environment for the employees.
The winning proposal consists of five residential units with rooms for 76 inmates, in both a ‘closed’ and an ‘open’ section. The project also includes work and leisure facilities as well as spaces for visitors to the inmates. In addition, there is an administration division and various technical and security installations.

“建筑设施与锐利角度的结合以布满岩石景观的自然等高线分布。在我们欣赏景观特质和线条时,我们的方案从建筑朝向到规模都与他所属的环境搭配。 我们使这个地方变得有辨识度,成一个小型的,定位良好的,重要的大型自然设置,”Morten Schmidt陈述到。
居住单位的设计提供享受日光变化以及周围环境的机会。 自然的反差。雪,冰,苔藓,蓝天,太阳,鸟儿,以及其他动物都被以建筑相互排列的方式带入。因此,全景窗户在休息室大量放置,将自然带入室内,犯人会从牢房窗户得到无限制的自然景观。
“Architecturally the facility is composed of accurately shaped blocks, which in their positioning follow the natural contours of the rocky landscape. In our appreciation of the lines and character of the landscape, we create a project which in orientation and scale appears subordinate to its surroundings. We make a place with an identity – a small, well-defined area in a magnificent and vast natural setting,” stated Morten Schmidt.
The design of the residential units offers an experience of the changing daylight and the surroundings. The contrasts of nature – snow, ice, rocks, moss, blue sky, sun, night, day, birds and other animals – are brought into the complex by the way the buildings are arranged in relation to each other. Thus, a panoramic window in the common lounge area carries nature into each residential unit, and the inmates have an unrestricted view towards the landscape from the windows in their cells.
特别鸣谢翻译一组7号 叶闻博 提供的翻译,译稿版权归译者所有,转载请注出明处。 |
|
专于设计,筑就未来
无论您身在何方;无论您作品规模大小;无论您是否已在设计等相关领域小有名气;无论您是否已成功求学、步入职业设计师队伍;只要你有想法、有创意、有能力,专筑网都愿为您提供一个展示自己的舞台
投稿邮箱:submit@iarch.cn 如何向专筑投稿?

 Sou Fujimoto(藤本壮介)的蛇形展览亭在六月八日开幕,Iwan Baan提供的一手图片
Sou Fujimoto(藤本壮介)的蛇形展览亭在六月八日开幕,Iwan Baan提供的一手图片
