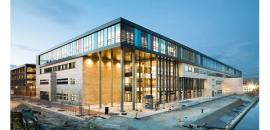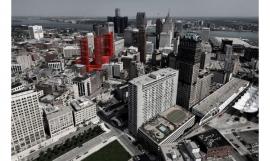建筑设计:NRJA
设计团队:Uldis Luksevics, Linda Leitane-Smidberga
面积:2012
摄影:NRJA特许授权
Architects: NRJA
Design Team: Uldis Luksevics, Linda Leitane-Smidberga
Area: 80.0 sqm
Year: 2012
Photographs: Courtesy of NRJA
漂浮的房子是为拉脱维亚的长夏而设计的湖滨住宅。两层建筑中一层是起居空间,浴室和一个小平台,二层上是卧室区。墙和屋顶使用了同一种材料,达到了一种和谐的外观。住宅以浮桥为基础的地下层中,储藏洁净的淡水,过滤可循环的水和燃料箱。
Floating Barn is a lakeside residence designed for long Latvian summers. The two-story house features living spaces, a bathroom and a small deck on the first floor, and a sleeping area is located on the second floor. By using one material for both walls and roofs, a homogenous look is achieved. The pontoon base of the house features storage tanks for clean water, filtered graywater and fuel.
设计要求墙和屋顶使用一种木质材料,使建成的房屋有一种现代的、统一的外观,好像整个建筑物从一块木材上切割下来的一样。
The plans call for the use one kind of wooden material for both the walls and roofs, giving the finished house a modern, homogenous look, as if the entire structure was cut from one block.
在平台一端,侧墙是由玻璃做成,提供了良好的水景和通透的阳光。悬垂的屋顶也遮蔽了北欧长长的夏夜。
On the deck side, the side wall is made of glass to provide views of the water and to let in natural light. The overhanging roof also provides shade for the long summer nights of Northern Europe.
我们的灵感来自过去拉脱维亚Pavilosta的波罗的海港口沿岸破旧的渔民窝棚。比起直接建在陆地上,这座现代的建筑应该建在水上与码头相连。这使得住宅更容易拖向其他的码头,如果需要的话,或者聚集成为一个漂浮的社区。
For inspiration we looked at old fishing shacks that used to line the riverbanks in the Baltic Sea port of Pavilosta, Latvia. Rather than building on the land directly, however, the modern buildings would be tied to piers on the water. This would allow the homes to be easily towed to other docks, if needed, or grouped together in a floating community.




特别鸣谢翻译一组9号 王一宁 提供的翻译,译稿版权归译者所有,转载请注出明处。 |
|
专于设计,筑就未来
无论您身在何方;无论您作品规模大小;无论您是否已在设计等相关领域小有名气;无论您是否已成功求学、步入职业设计师队伍;只要你有想法、有创意、有能力,专筑网都愿为您提供一个展示自己的舞台
投稿邮箱:submit@iarch.cn 如何向专筑投稿?

 ‘重新设计底特律:老场地的新设计’获胜方案 / Davide Marchetti建筑事务所/‘Red...
‘重新设计底特律:老场地的新设计’获胜方案 / Davide Marchetti建筑事务所/‘Red...
