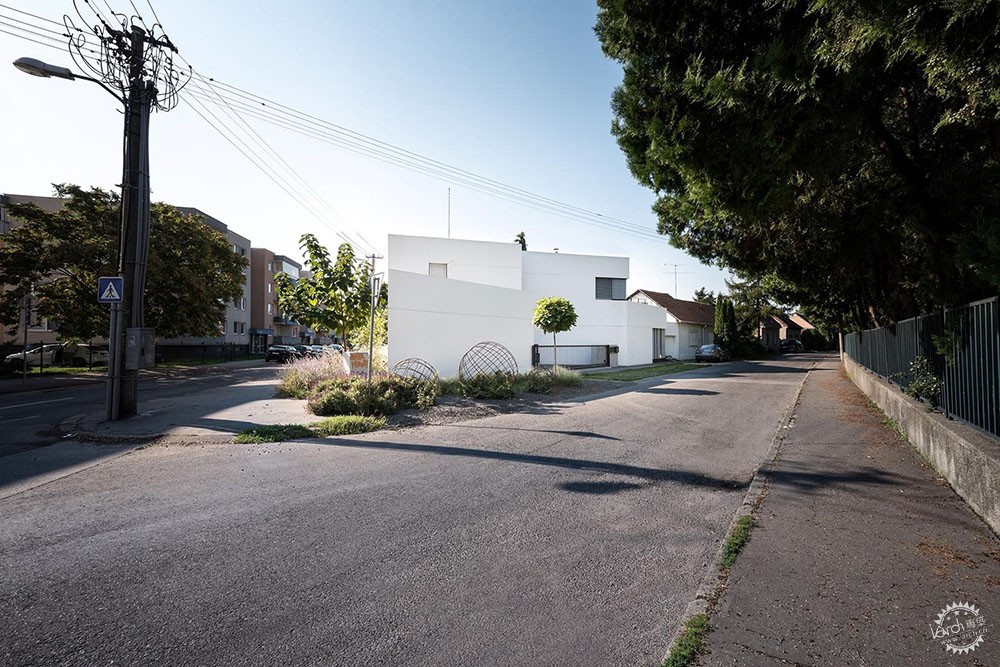
White Cubes House
韩平,刘庆新编译
来自事务所的描述:该住宅位于两条道路交叉口处一块很小的不规则的基地上。这两条道路分别为:一条相对繁荣的Kaštieľska街道和紧邻附近公墓的Kľukatá街道。建筑的一侧相对开放,可以看到该家庭住宅,而另一侧相对封闭,被公寓建筑包围了起来。投资人的意图十分清晰:创造一个优雅且不过时的设计;建筑材料采用简单的白色混凝土;所有的卧室和起居室都朝南。
From the architect. The house is located on a small atypical plot on the corner of the intersection of two streets - Kaštieľska, a rather busy street, and Kľukatá street, which is adjacent to the local cemetery. From one side, the house emerges from an area of family houses and from the other side it is surrounded by apartment buildings. The investor's intentions were very clear: to create an elegant and timeless design and clear material mix of concrete and white with living rooms and bedrooms oriented to south.
© Peter Čintalan
该住宅的设计理念是:基于基地的现状,尽可能多的在室内与室外创建连接。一层几乎完全对花园开放,但也为住户提供了私密的空间。上层空间和正对道路的立面几乎完全封闭,在视觉上创造出空间的内向感。
The concept of the house based on the basic premise to create the most possible connection between interior and exterior. First floor is completely opened to the garden, but also offers intimacy for residents, upper floor and the street-facade are almost completely closed off the street and visualy creates a very introverted impression.
© Peter Čintalan
© Peter Čintalan
该设计旨在创造出雕塑作品的质感——由一个光滑的白色体块雕刻出来的雕塑作品••••••建筑立面满足国际标准,所有的落水管都隐藏在建筑结构中。该三层住宅由一个热力泵供热,该热力泵是由家庭智能控制系统控制的。
The design is supposed to create an impression of a sculpture carved from a single piece of smooth white matter ... Facades STO and the absence of any plumbing products only support that. The 3-story house is heated by heat pump and managed by an inteligent home control system.
© Peter Čintalan
布局描述:
在地下室(建筑地下一层),这是一个集洗衣房、储藏间、酒窖和楼梯间于一体的多用途房间。在地上一层(建筑一层),有一个存储式的车库、入口门厅和起居室。起居区域包含了一个连接厨房和餐厅的过道空间和起居室。在建筑上层(建筑二层),有一个楼梯间和一个过道空间,一个儿童卧室,两个带衣柜的卧室,卫生淋浴间,集衣帽间,浴室(带浴缸)和卫生间于一体的主卧室。每两个房间共用一个阳台空间。
Layout description:
In the basement (1st underground floor) there is a utility room with laundry, 1 storeroom, wine cellar and staircase. On groundfloor (1st floor), a garage with storage, the entrance hall and the living area are located. The living area consists of connected kitchen with dining room with a gallery and a living room. On Upstairs level (2nd floor), is a staircase hall with gallery, 1 bedroom (kid), 2 bedrooms with wardrobe, bathroom with toilet, main -bedroom with wardrobe and bathroom and toilet and bidet. Two rooms have an terrace acces.
© Peter Čintalan
© Peter Čintalan
© Peter Čintalan
© Peter Čintalan
© Peter Čintalan
© Peter Čintalan
© Peter Čintalan
© Peter Čintalan
© Peter Čintalan
© Peter Čintalan
© Peter Čintalan
© Peter Čintalan
© Peter Čintalan
Floor Plan/楼层平面图
Floor Plan/楼层平面图
Floor Plan/楼层平面图
建筑设计事务所:at26 architecture & design
地点:斯洛伐克,布拉迪斯拉发
总建筑师:Peter Kukucka, Branislav Loskot, Jaroslav Takac, Juraj Benko
基地面积:427m2
建筑面积:300.0㎡
项目年份:2015年
摄影:Peter Čintalan
Architects: at26 architecture & design
Location: Prievoz, 821 05 Bratislava-Bratislava, Slovakia
Architect in Charge: Peter Kukucka, Branislav Loskot, Jaroslav Takac, Juraj Benko
Site Area: 427m2
Area: 300.0 sqm
Project Year: 2015
Photographs: Peter Čintalan
出处:本文译自www.archdaily.com/,转载请注明出处。
|
|
专于设计,筑就未来
无论您身在何方;无论您作品规模大小;无论您是否已在设计等相关领域小有名气;无论您是否已成功求学、步入职业设计师队伍;只要你有想法、有创意、有能力,专筑网都愿为您提供一个展示自己的舞台
投稿邮箱:submit@iarch.cn 如何向专筑投稿?
