
从塔霍河畔的银行看新的里斯本艺术建筑与技术博物馆/The New MAAT Museum. Exterior view from the bank of theTagus River. Photo © EDP Foundation
葡萄牙里斯本MAAT博物馆
MAAT Museum/AL_A
由专筑网缕夕,严越编译
沿着塔霍河边缘,在葡萄牙里斯本的Belem区,坐落着英国AL_A建筑事务所设计的新MAAT博物馆,它是蛇纹石结构。最近被列入2017年欧盟密斯·凡·德罗奖的艺术,博物馆于2016年10月2日向新闻界开放,并恰好在里斯本建筑三年展的几天后,10月5日正式向公众开放。它的建造由EDP基金会的现代版本 - 葡萄牙电力公司的慈善机构赞助。
长期以来,码头和船坞一直处于混乱状态,里斯本市逐渐通过开放公共空间和沿着塔霍河岸的自行车道来完善规划,虽然铁路线和两条道路的主要障碍仍然保留着。
位于中央特茹电站旁边,铁路线和主要道路后面,AL_A的新博物馆几乎融入塔霍河岸线,其建筑语言表达了与河流的分离。该电站,特征性的红砖和钢质外立面,也是20日世纪热电厂和电力博物馆,已经转变成新的画廊和历史展览馆。
Along the Tagus River edge in the Belem District in Lisbon Portugal sits the serpentine structure of British AL_A Architect's New MAAT Museum. The Museum of Art, Architecture and Technology which has been recently shortlisted for the 2017 EU Mies van der Rohe Prize was opened to the press on the 2nd October 2016 and officially opened to the public on the 5th October only a few days later to coincide with the Lisbon Architecture Triennial. Its conception was entirely funded from the contemporary vision of the EDP Foundation - the philanthropic arm of Portugal's electricity supplier.
Having long turned its back on the disjointed mess of wharves and docks, the city of Lisbon has been employing a piecemeal approach in introducing public spaces and bike tracks along the banks of the Tagus, although the key obstacles of a railway line and two roads still remain.
Sited next to Central Tejo Power Station and behind the railway line and major roads, AL_A's new museum swoops low along the banks of the Tagus River; its formal language exploits a visible disconnect from the river. The power station, an exemplary red brick and steel 20th century thermoelectric power plant and former Museu da Eletricidade (Museum of Electricity), has also been transformed, boasting new galleries as well as its original historical exhibitions.
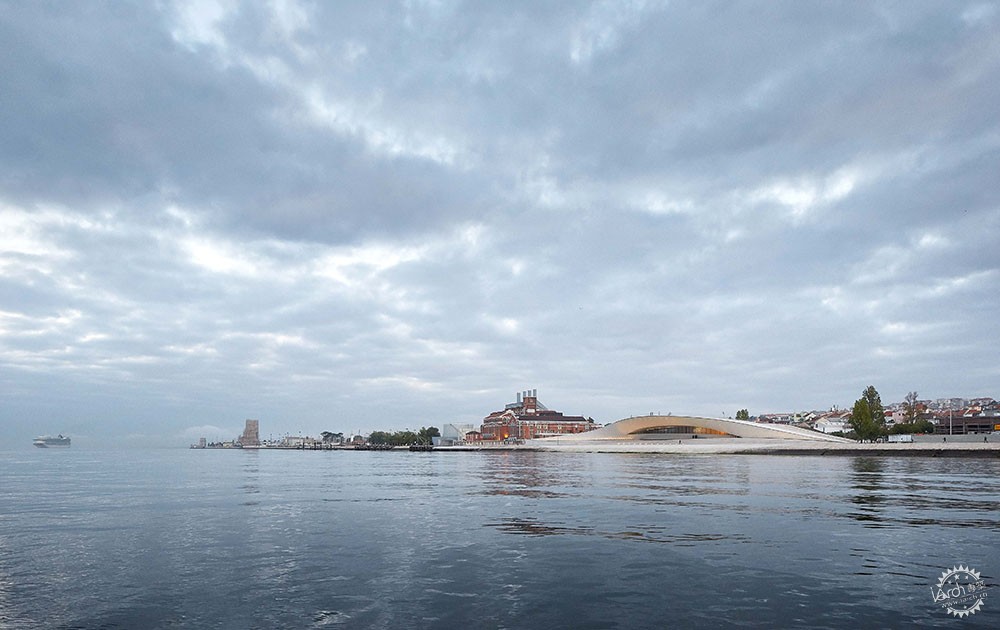
新的MAAT博物馆。从塔霍河的外观看/The New MAAT Museum. Exterior view from the Tagus River. Photo © Hufton + Crow
新的MAAT博物馆连接河和中央特茹电站,和工业葡萄牙建筑形成对比。虽然中央特茹电站是一个不同建筑语言和历史的典范,新建筑寻求做周边环境无法做到的; 把里斯本的河边环境与城市衔接。
The New MAAT Museum connects the river and the Central Tejo Power Station, sensitive to its datum's and offering a counterpoint to the industrial Portuguese architecture. Whilst the Central Tejo Power Station sits as an exemplar of a different architectural language and history, the new building seeks to do what the orthogonal environment failed to; stitching Lisbon's riverfront back to the city.
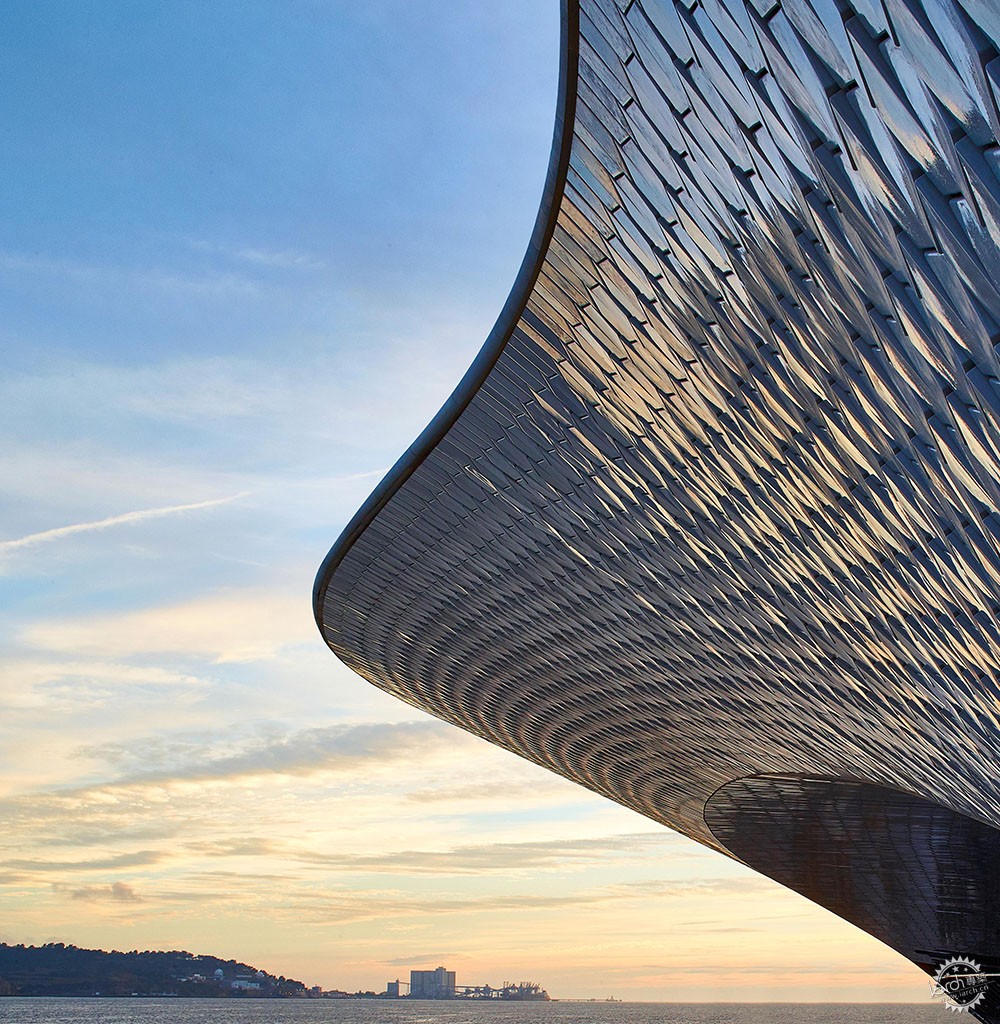
里斯本的日落反射在陶瓷外表面上/Lisbon sunset reflected off the ceramic facade. Photo © Hufton + Crow
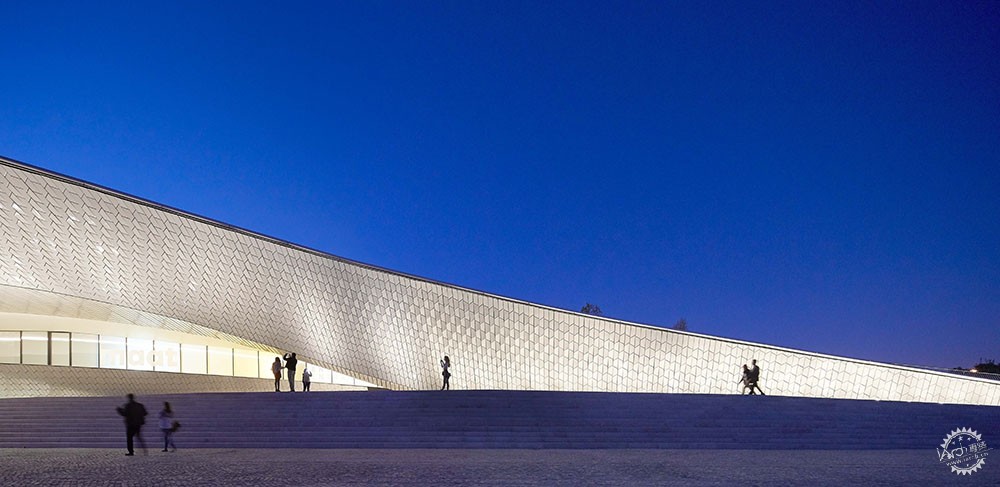
夜色降临,外立面被赋予了新的一面/Evening view of the lit up facade. Photo © Hufton + Crow
由几乎15000个三维裂纹釉面砖组成的外墙表达了陶瓷和工艺在里斯本丰富的历史传统。这些瓷砖在一天中给水,光和阴影的表面上不断变化。这个景象作为一个久远的画面和一个触觉的表面,与公众隔着河流的对话,欢迎着人们,同时提供遮蔽。
The facade made up of almost 15,000 three-dimensional crackle-glazed tiles articulates a rich historical tradition of ceramics and craft in Lisbon. These tiles over the day give mutable readings of water, light and shadow on its surface. This spectacle both as a distant image and a tactile surface, invites the public to the river's edge as welcome shade is given under its proud overhang.
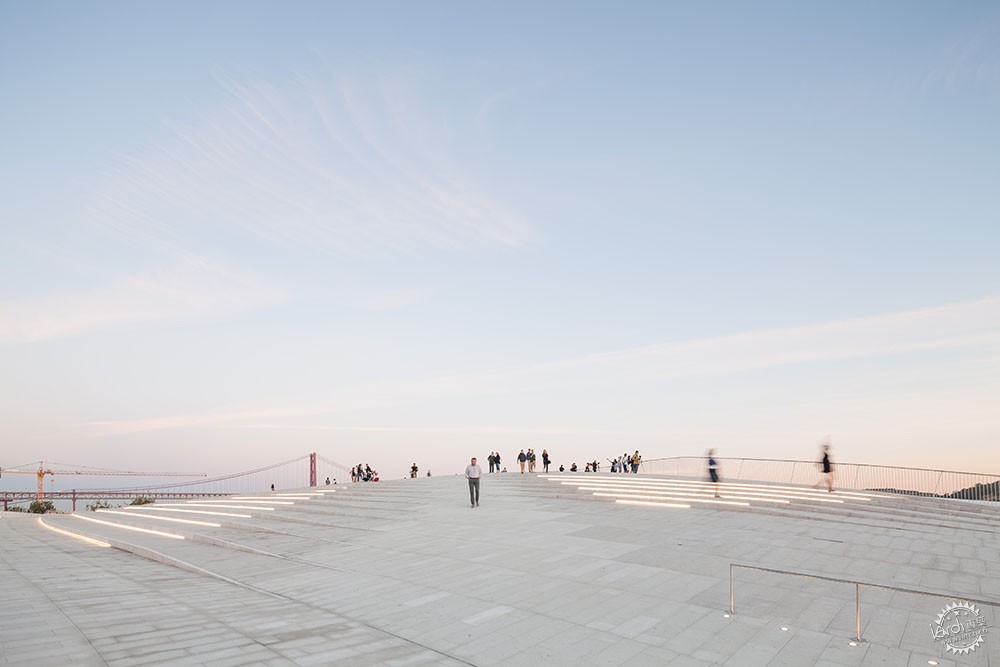
提升起可供人使用的屋面结构/Lifted up on the trafficable roof structure. Photo © Francisco Nogueira
将建筑融入景观,并且提高人们可到达的水平面,博物馆意在是建立一个视觉上和物理上连接整个海湾。当新的行人天桥在3月安装完成,游客将从城市直接穿过屋顶,并经过塔霍河的水面。由于这个新博物馆的空间和结构主动性,AL_A建筑总监Amanda Levete评论说:“令人欣慰的是,里斯本对梯度采取了更宽松的态度”。
在屋顶的船首下面和在河边缘是博物馆的关键。一个以蛇形形式表达的柔和椭圆形在公共场所之间建立了一种话语,流动地融入画廊本身。当公众沿着作为户外空间的屋顶上面走,椭圆形的开口让访客直观的了解画廊空间和城市的一面。
Blending structure into landscape and lifting people up, the museum aims to establish a visual and physical connection across this bay. When the new footbridge is installed in March, visitors will be brought straight across the roof from the city and projected out over the waters of the Tagus. With this spatial and structural initiative for the new museum, Amanda Levete, Director of AL_A Architecture commented, "Thankfully, Lisbon has a more liberal attitude to gradient".
Underneath the prow of the roof and at the edge of the river is where the key opening for the museum is informed. A softly expressed ellipse in its serpentine form establishes a discourse between the public grounds, which are fluidly blended into the gallery itself. As the public walks along the roof above, now an outdoor room; the elliptical opening gives the visitor an intuitive understanding of the gallery spaces within and an aspect of the city since lost.
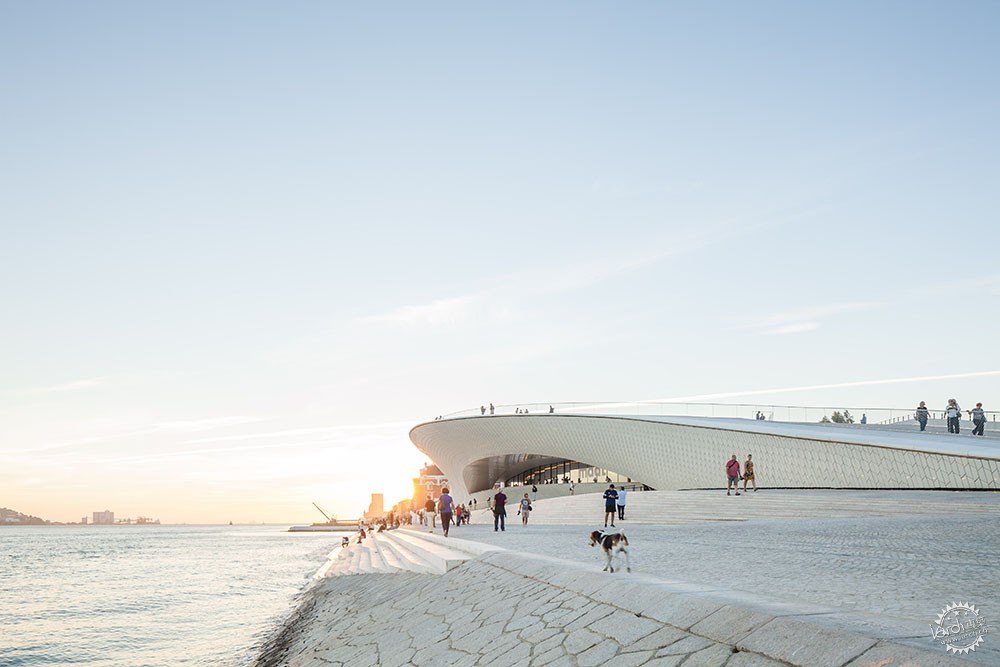
外观的椭圆入口/Exterior view of the elliptical entrance. Photo © Francisco Nogueira
进入这个椭圆下方,游客看到一个环绕中心的斜坡,和作为大型安装和分区展览的70米乘40米椭圆展览空间里没有立柱分割。斜坡也通往四个地下房间,有光泽的白色地板和弯曲的白色墙壁。
Levete说,这些空间都等着展品装备,被特定的设计成这样的形状,以形成视觉冲击且和发电站的白色画廊展馆有一定不同。
Entering beneath this ellipse, visitors are led down a ramp that loops around the central and elliptical exhibition space spanning 70 meters by 40 meters with no columns for both large-scale installation and partitioned exhibitions. This also leads into four subterranean rooms, with glossy white floors and curving white walls.
These spaces await their fit-out, specifically shaped for reasons that have yet to become apparent but are inherent in maintaining "a counterpoint to the more conventional white cube galleries in the power station," says Levete, which this museum tries to re-establish.
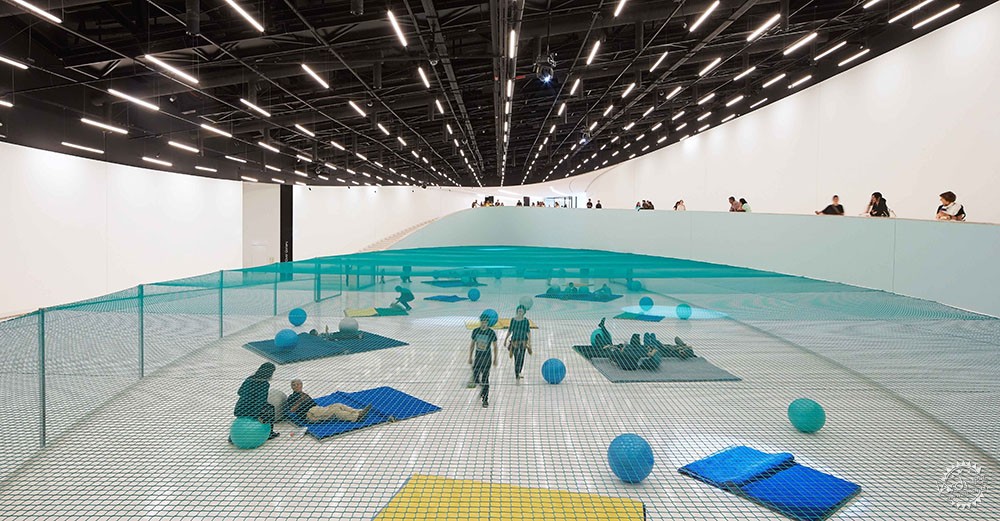
Dominique Gonzalez-Foerster安装,Pynchon公园,在中央椭圆展览空间/Dominique Gonzalez-Foerster installation, Pynchon Park, in the central elliptical exhibition space. Photo © Hufton + Crow
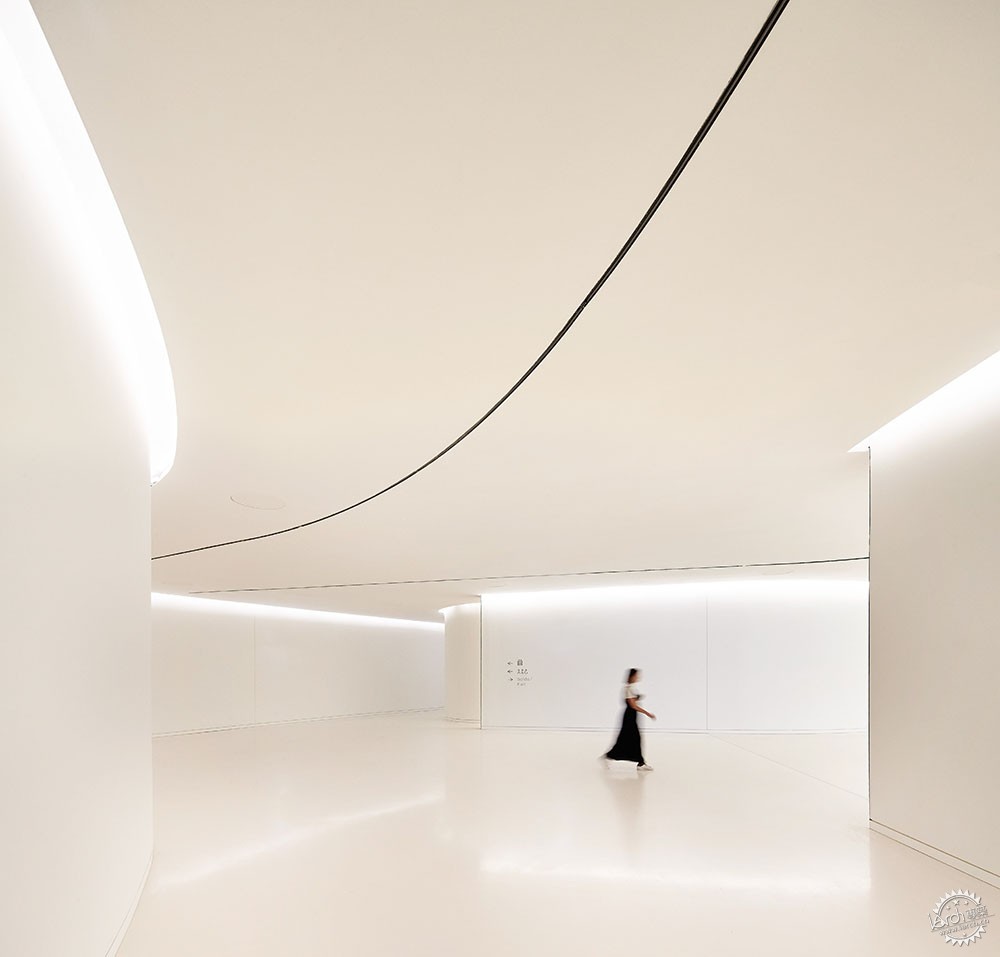
在地下画廊的弯曲白色墙壁/Curving white walls in the subterranean galleries. Photo © Hufton + Crow
MAAT的新策展人是刚从同样世界级展馆MOMA卸任四年制策展人的Pedro Gadanho,他以动画展现了里斯本城市创意的一面和MAAT的迷人形象。里斯本河边主要建筑设施不多,MAAT博物馆十分突出。
斯本海岸旅游热潮之际,该38000平方米的 学校表达了为里斯本打开国际对话交流的渴望,以及转变为博物馆来拉近游客和艺术的距离,是MAAT的真正用意。
However, accompanying Levete's new museum, also from the ranks of the architecture community and fresh off a four-year curatorial shift at MOMA in New York; Pedro Gadanho the new curator of MAAT, shows knowledge of the city's creative scene and animated notions of how to stimulate it are compelling. Where this part of the Lisbon was lacking any key infrastructure, a lust for something iconic was too strong.
Coinciding with a tourist boom that is lapping the shores of Lisbon, the 38,000m2 campus embodies the desire to open up an international dialogue towards Lisbon's creative scene. It has also expressed AL_A's desire to formalize a shift in the role of the museum typology and the changing relationship between art and visitor. This is championed in MAAT's ability to re-establish the building as a true public realm.
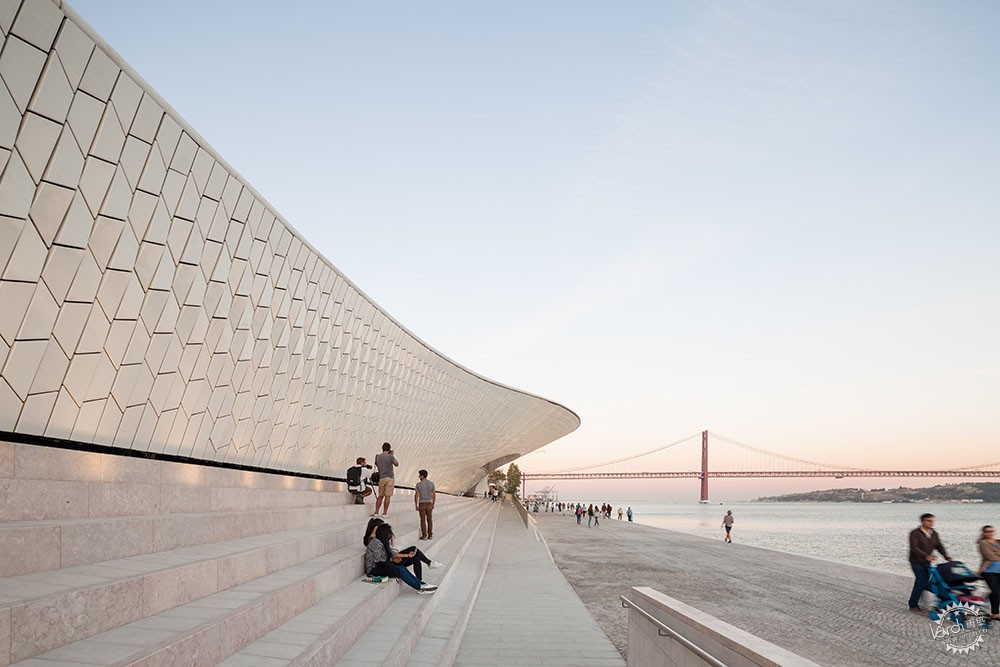
在塔霍河边缘/At the Tagus Rivers edge. Photo © Francisco Nogueira
出处:本文译自www.arcspace.com/,转载请注明出处。
|
|
