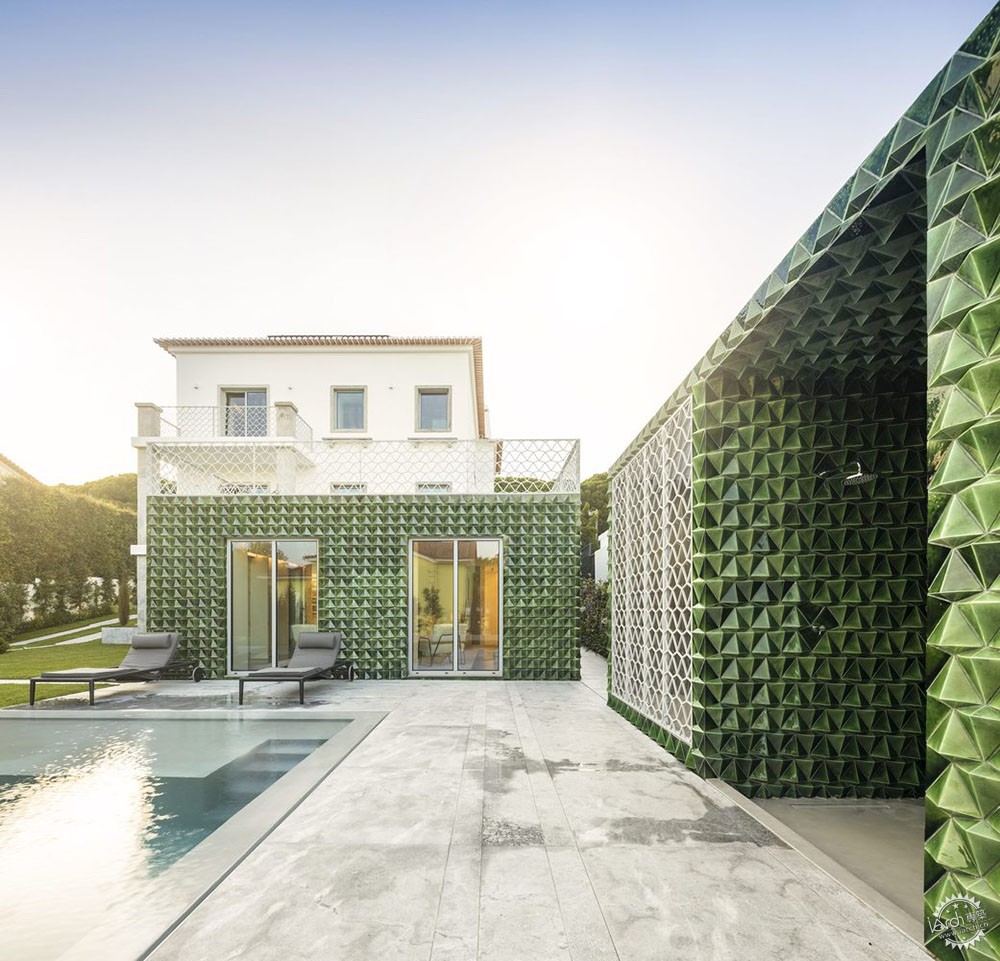
House AD25 / João Tiago Aguiar Arquitectos
由专筑网小R编译
来自建筑事务所的描述:在这个项目中,建筑师将上世纪50年代的建筑和舒适、宽敞、明亮的现代空间结合在一起,建筑位于葡萄牙里斯本Restelo街区,共有三层,它经历了深刻的变革,在这个项目中,空间、光线、功能,以及幸福成为了它的关键词。
Text description provided by the architects. Combining the architecture of the 1950s with the comfort, spaciousness, and luminosity of contemporary spaces, this three-storey house in Restelo neighbourhood, Lisbon, has undergone a profound transformation. Space, light, functionality, and well-being are the appropriate keywords to describe it.

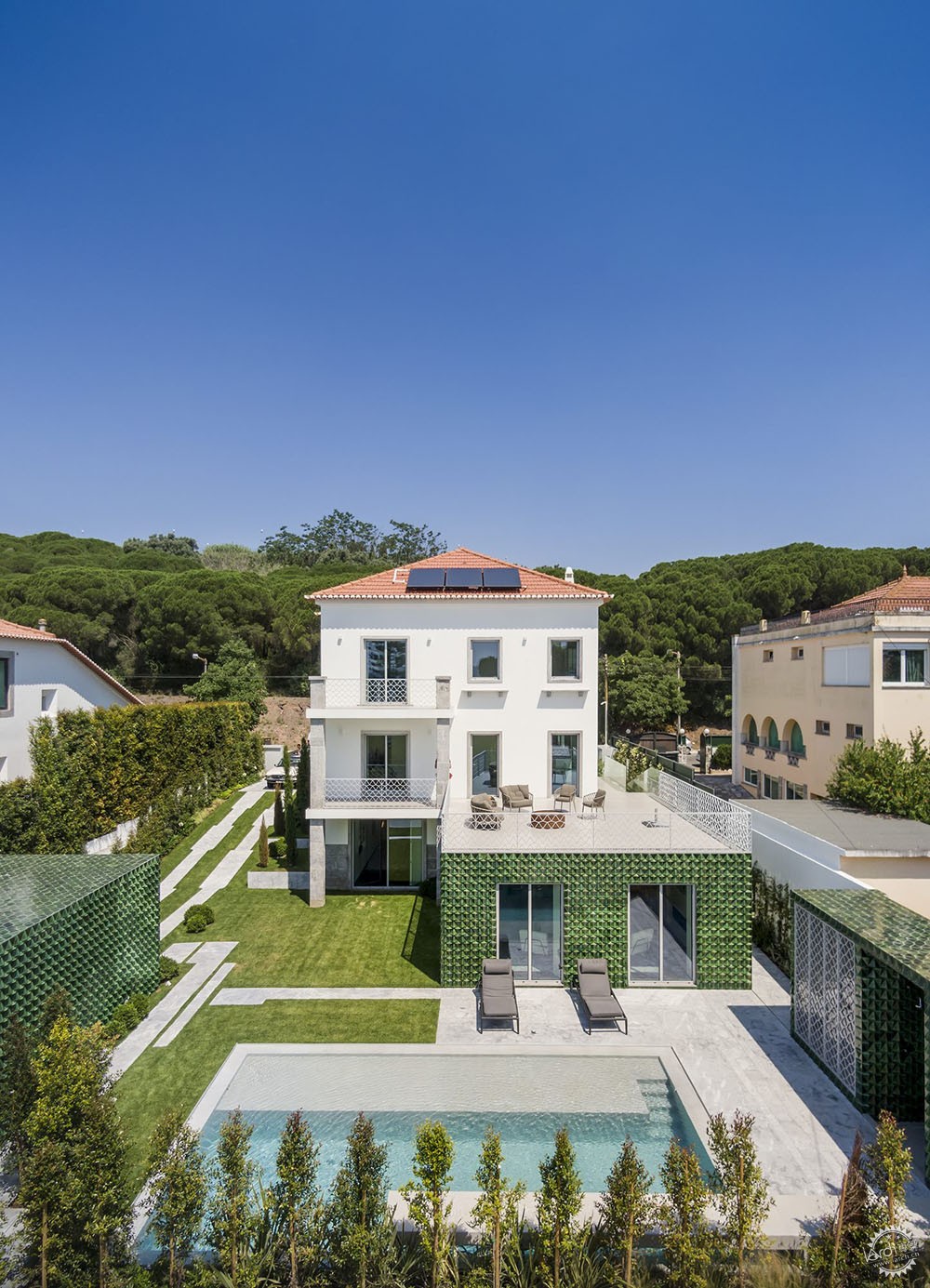
这个项目中,建筑师需要对一座有着70年历史的别墅进行翻新,将其改造为一座豪华住宅,这座建筑位于城市中,在这里使用者可以欣赏Tagus河流美景。
The ambitious project renewed a 70-year-old villa, transforming it into a luxurious house located in a privileged area of the city with spectacular views over the Tagus river.
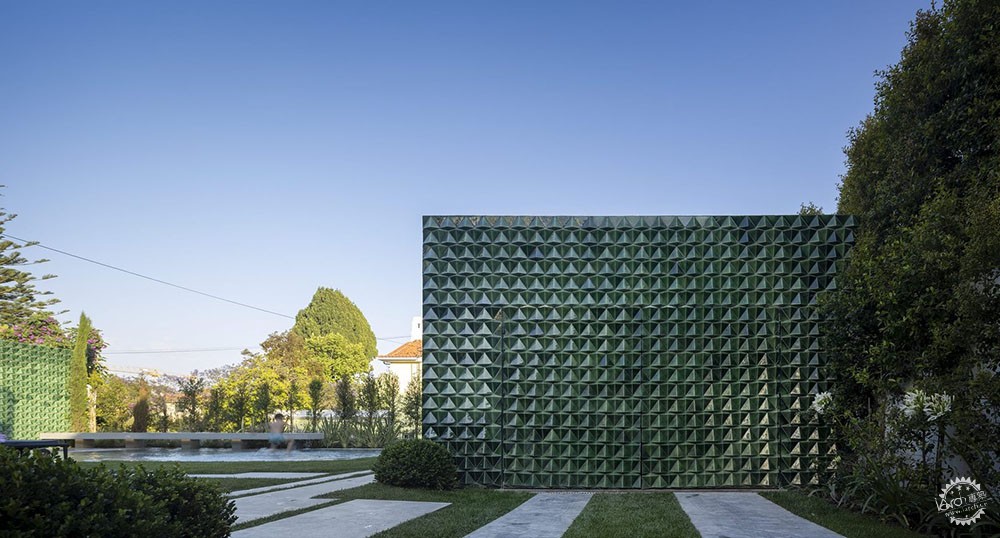
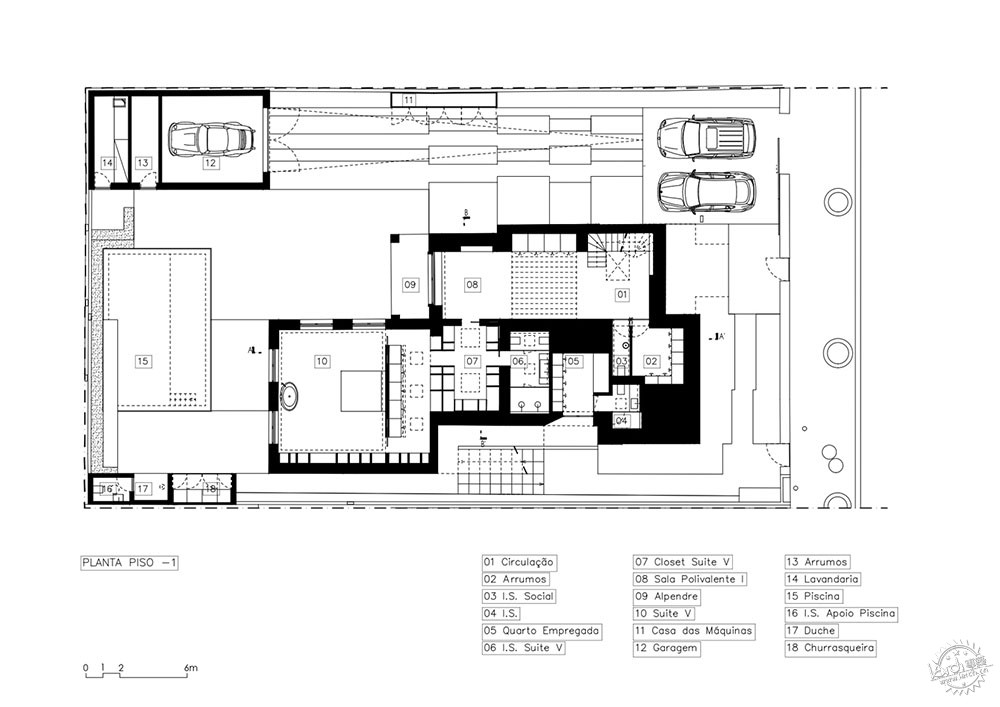
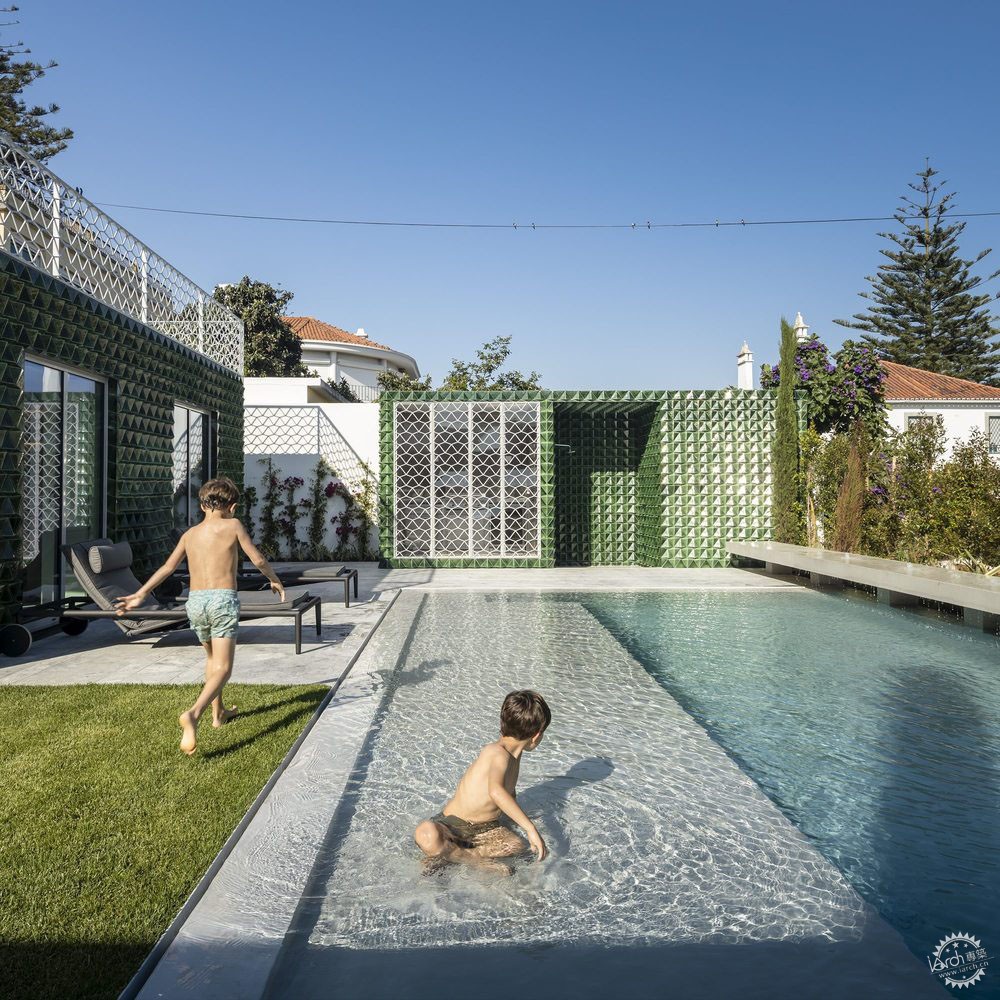
就建筑而言,其外部空间经过了彻底的翻新与改造,整座建筑变得流线清晰,功能和谐,并且有着连续的阅读空间。建筑师将建筑立面简化处理,并且将窗台改造为落地窗,建筑的外部进行了更进一步的改造,应用了宁静和谐的建筑语汇,并且构成了视觉上的连贯性。
From an architectural perspective, a total renovation of its exterior has been undertaken, turning the house remarkably fluid, lively, and harmonious, allowing a continuous space reading. Starting from simplifying the façades openings and the transformation of the sill windows into French windows,the house exterior improvements have gone much further and are presented, now, in a visually consistent and restful language.
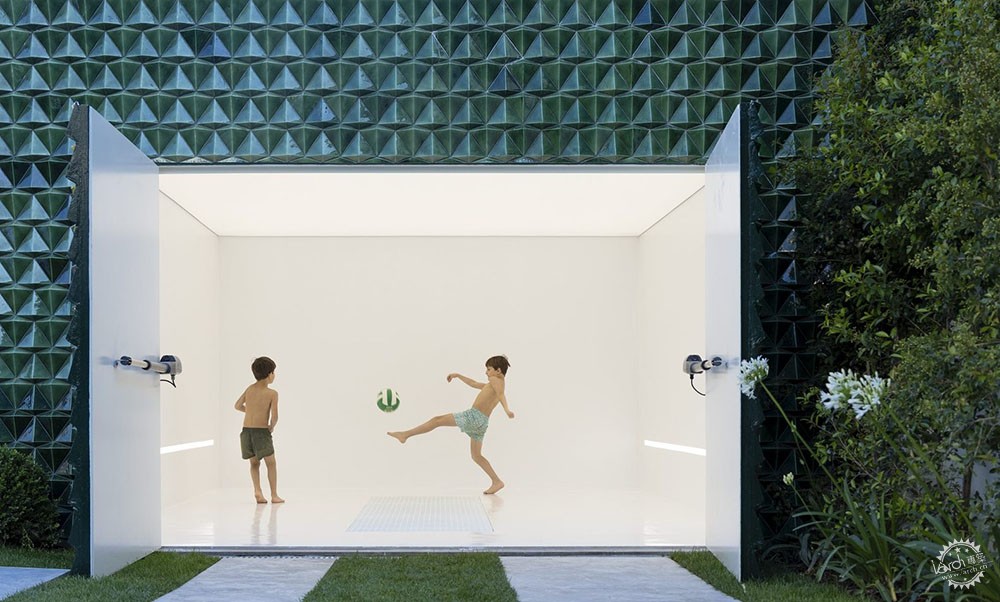
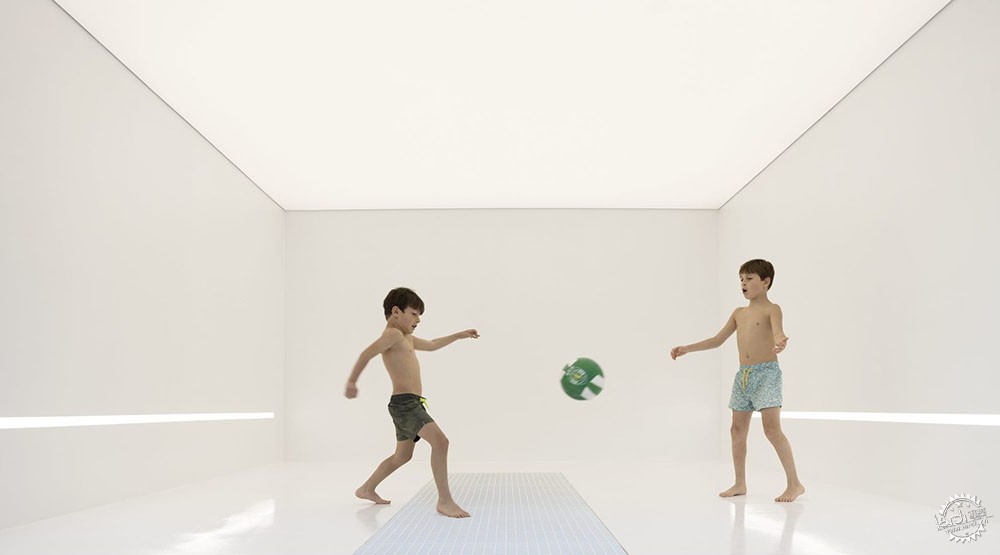
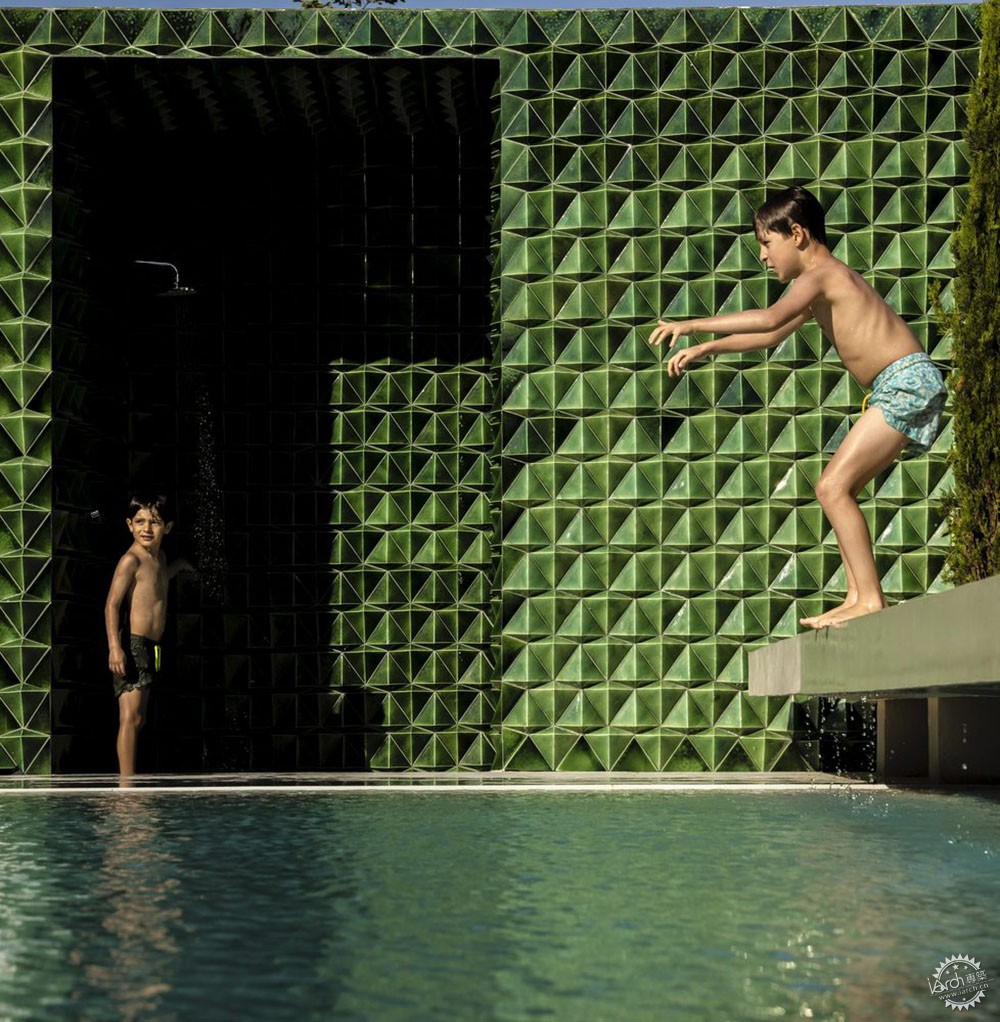
游泳池、烧烤区、车库、洗衣房,以及卫生间都应用了手工制作的三维绿色瓷砖,建筑师将体量隐藏起来,与自然环境构成了和谐的平衡,那么同样地,住宅的现有扩建部分位于下方楼层,也应用了同样的材质,因此空间的各个部分都围绕着共同的母题。
There were applied handmade three-dimensional green tiles to cover the swimming pool, barbecue, garage/laundry, and toilet which, by concealing those volumes, provide a balanced relationship with the natural green environment. In the same way, the existing extension of the house at the lower level was covered in the same material, thus unifying its several parts around a common motif.
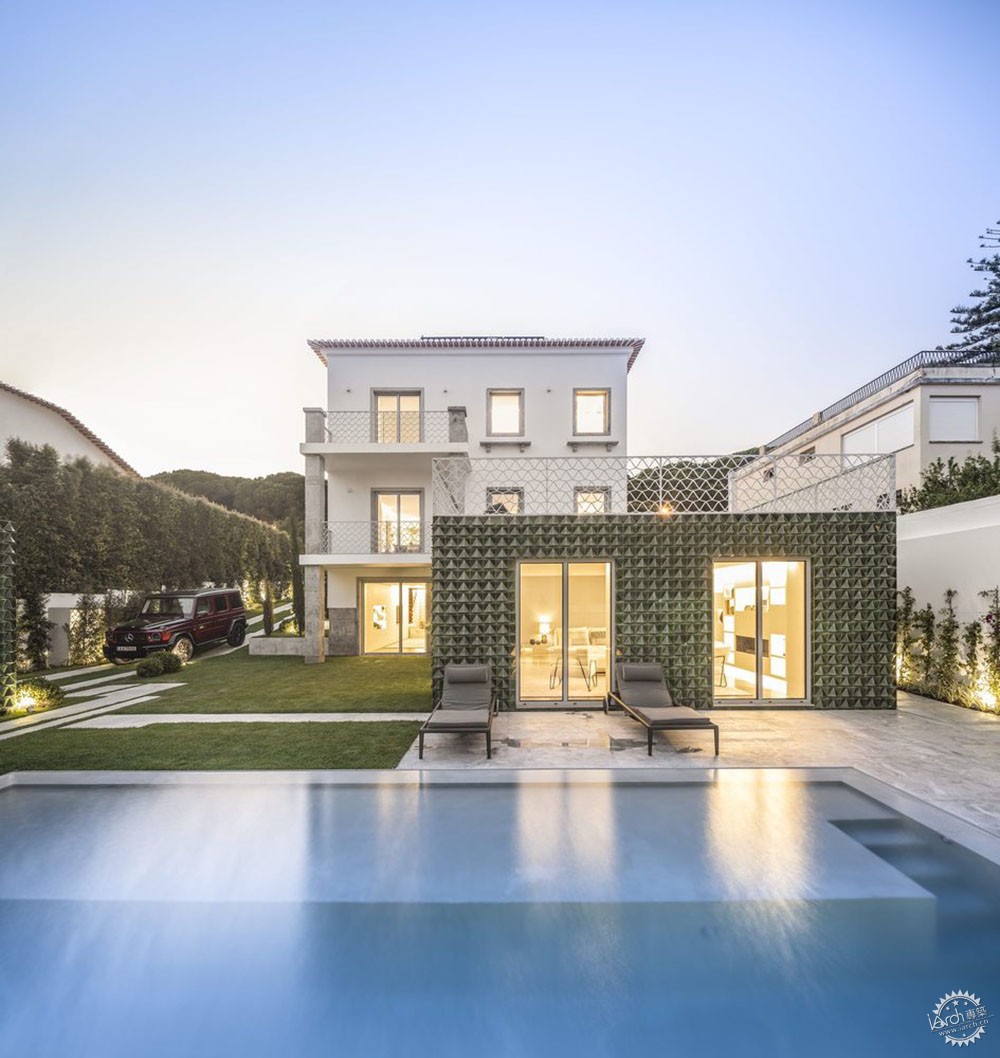
建筑的外部有着起居区域,这些区域的设计都认真地思考了空间的特征,游泳池位于较低且隐蔽的位置,靠近南侧,因此拥有更长久的日照。
The exterior of the house has now several living areas, all thought according to the features of the space with the swimming pool placed in the lower and more sheltered area, near the rear limit, towards the south, thus benefiting from longer sunlight.
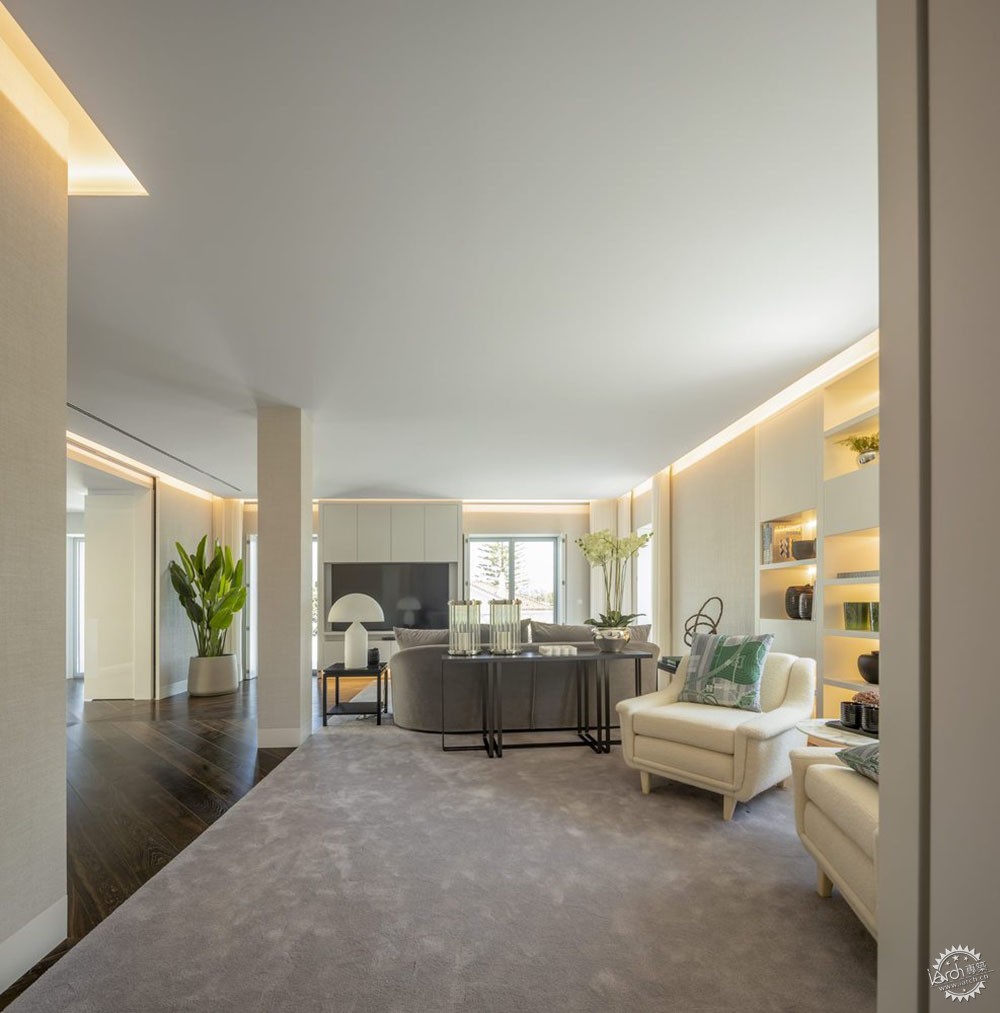
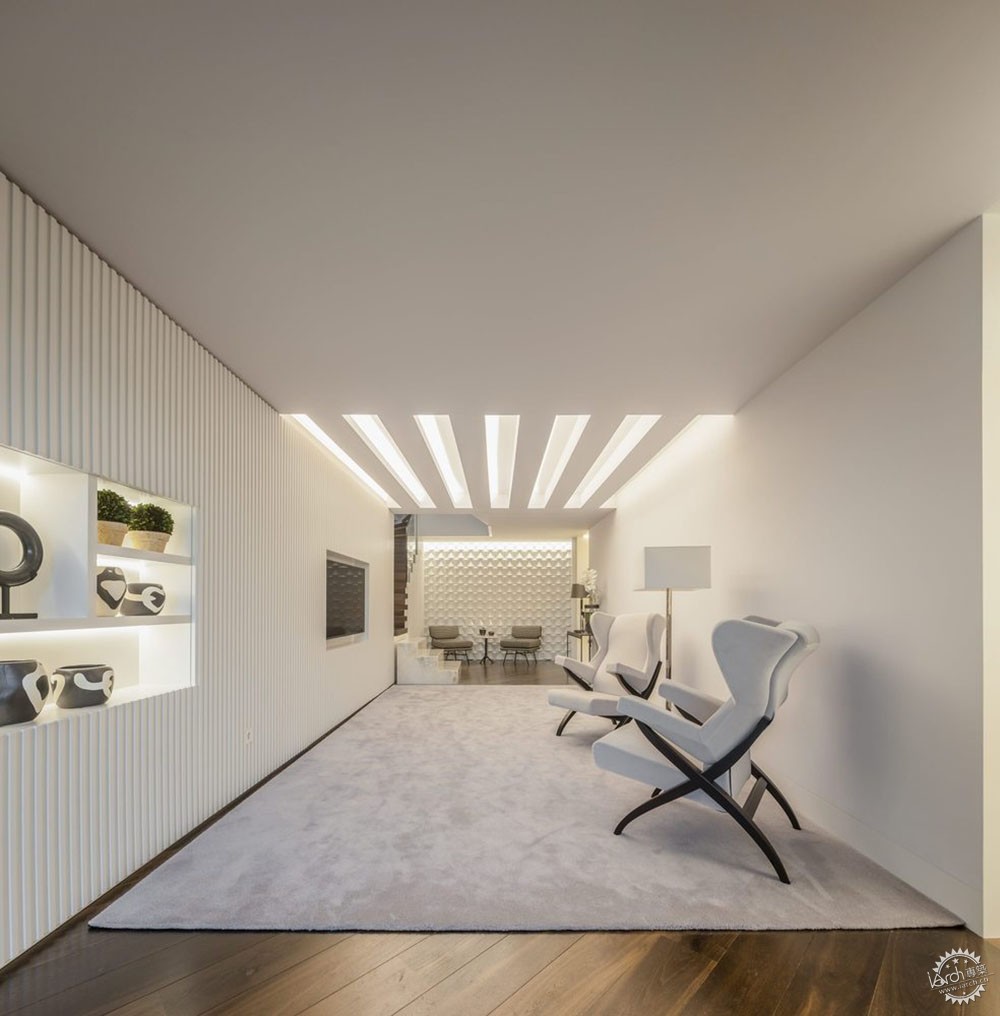
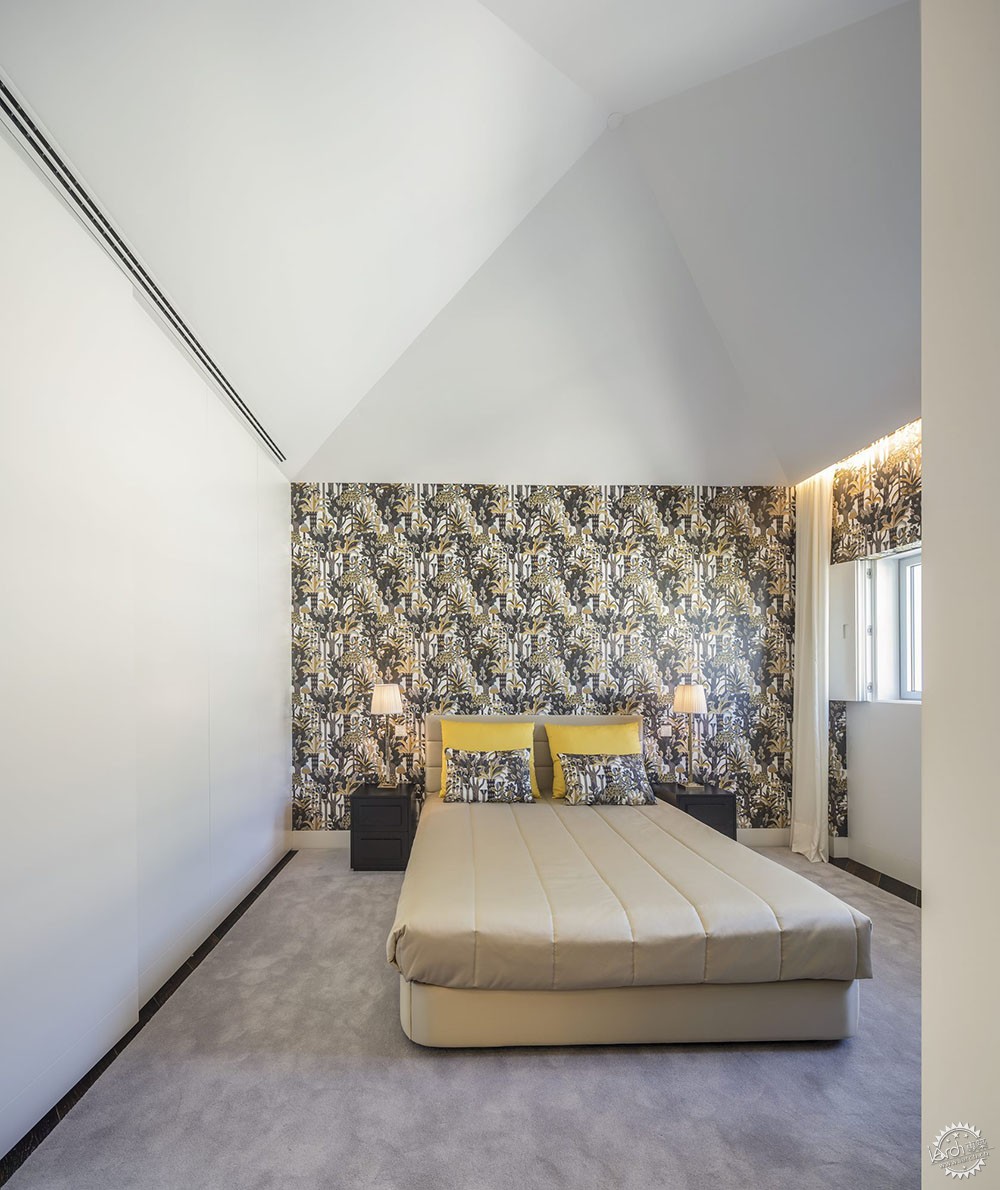
在下部楼层,建筑师设计了主卧套房和多功能用房,使用者可以通过这些房间直接进入到花园和游泳池中,在中间楼层,套房上方,原有的露台经过了改造,构成了起居空间,这里不仅仅是社交区域的自然延伸,同时让空间更加丰富,也让视角更加开阔。
On the lower floor, there are the master suite and a multipurpose room both with direct access to the garden and swimming pool. Above the suite, on the middle floor, the pre-existing terrace has been improved, creating a living area that is no more than a natural extension of the social zone, filling up all that space and offering outstanding views over the Tagus river.
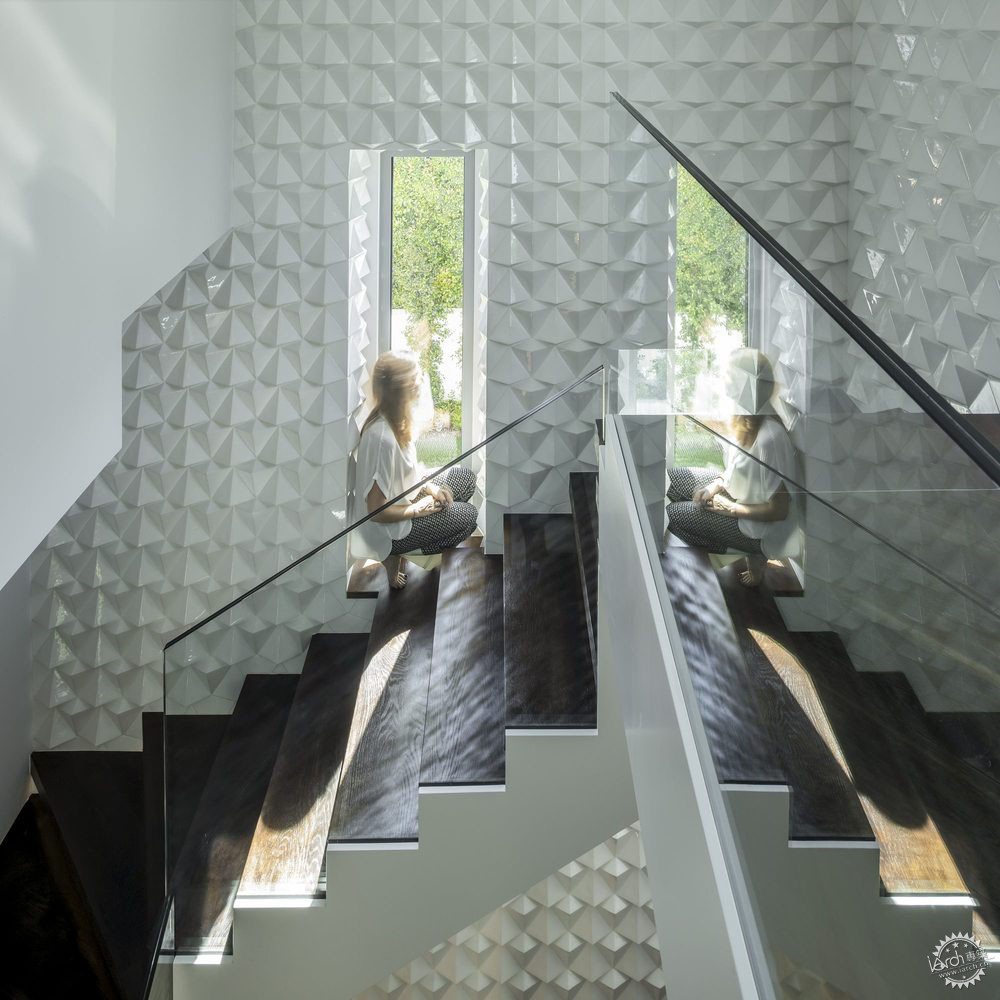
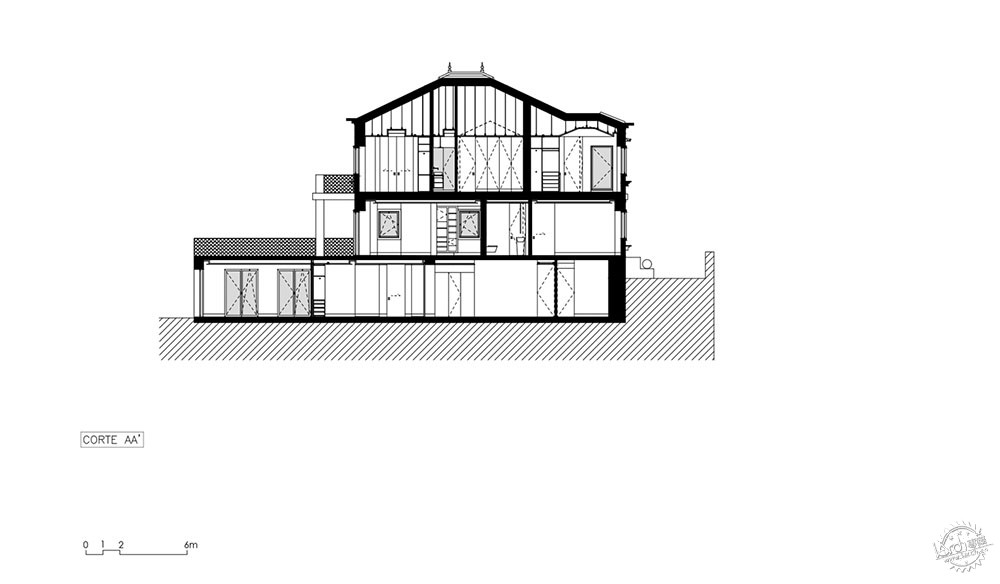
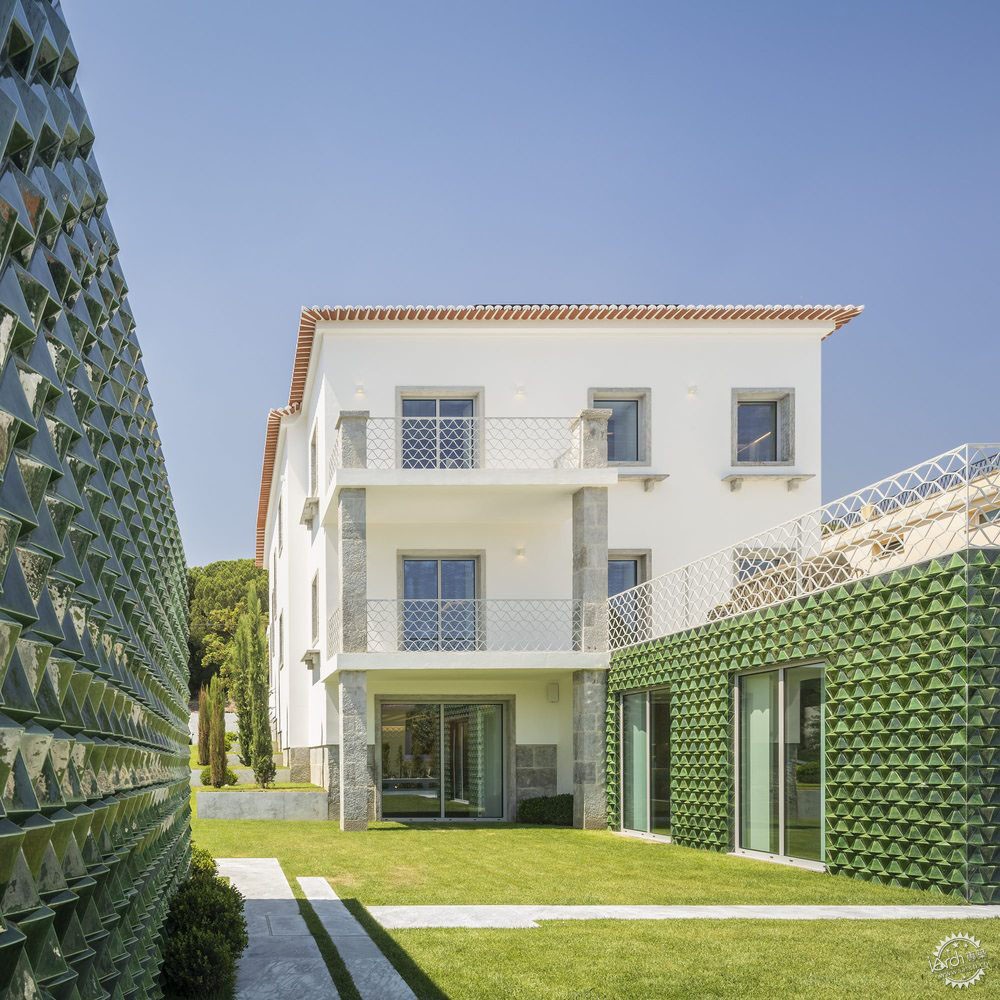
前侧大门和边界墙体应用了激光切割金属面板,并且应用了同样的3D瓷砖图案来强调统一感,而栏杆也被同样图案的激光切割金属面板所取代。
The front gate and boundary wall, in laser cut metal sheet work, were also redesigned and the same 3D tile pattern was applied to reinforce such desired unifying character. The balustrades were also replaced by laser cut metal sheets of the same pattern.
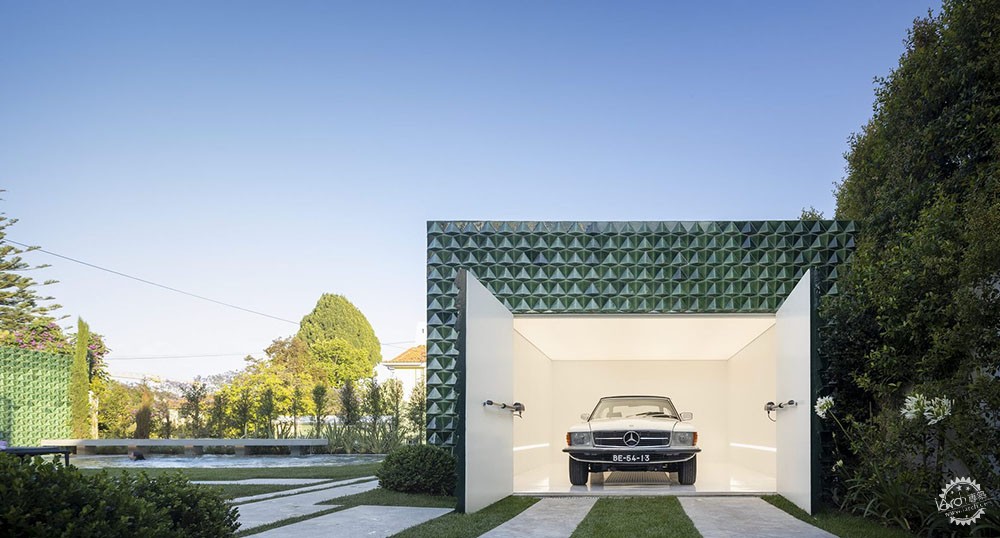
另一方面,车库的天花板是一个巨大的灯箱,这从视觉上来说,有利于汽车的停放。
On the other hand, the ceiling of the garage is now a huge light box, a relevant factor which visually benefits the cars parked there.
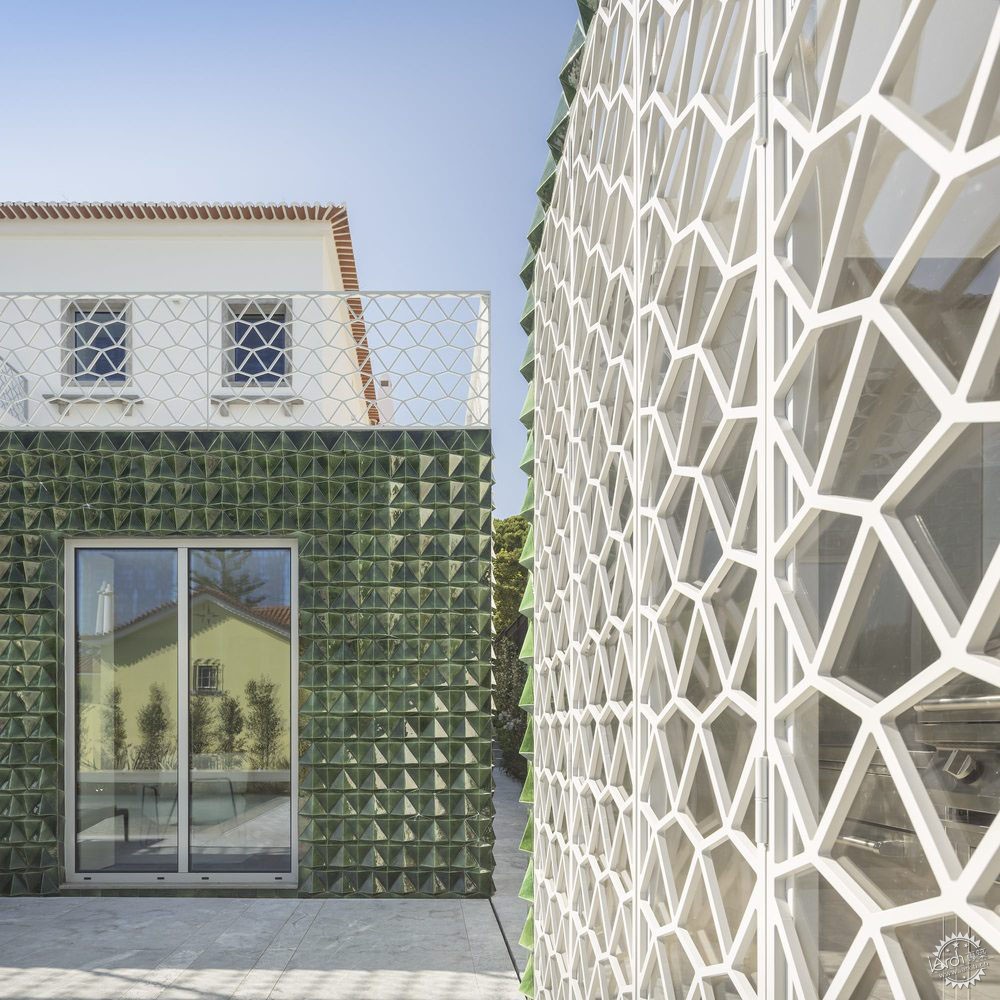


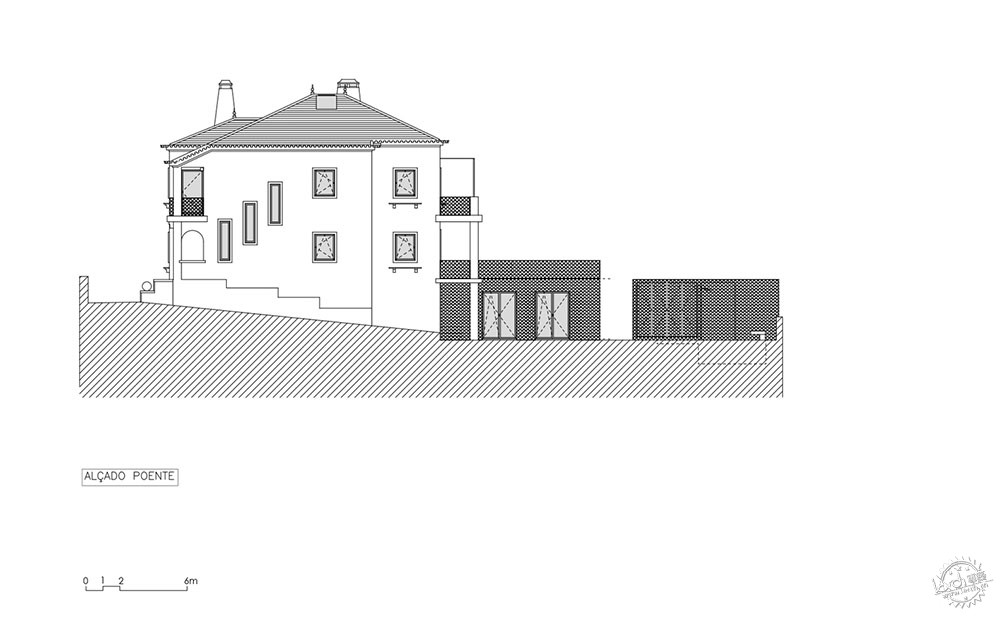
建筑中有多个房间,因此建筑师希望能够构成自然的多功能社交区域,并且在流动空间、起居室、餐厅之间应用了滑动门,从而让各个区域连续贯通,社交空间位于中间楼层,私人空间则位于上方和下方楼层之间,上方楼层有4个套间,下方则是主卧套房,使用者可以直接进入花园和游泳池,在下方楼层还有着独立的客房。
The house had too many rooms, so the project's approach was mainly to create a natural and versatile social area, by placing wide sliding doors between circulation zones, the living room, and the dining room in order to interconnect such areas. While the social spaces were placed on the middle floor, the private areas were distributed between the lower and upper floors; 4 suites on the upper floor, and the master suite on the lower floor with direct access to the garden and swimming pool. On this lower level, an ensuite for the housekeeper with independent access was also designed.

建筑的和谐个性通过室内的楼梯表面而再次得以强调,应用在外部空间的三维手工瓷砖又一次出现在这里,但是在室内的瓷砖则为白色。
The harmonic personality of the house is once again highlighted in the interior staircase coating, where the same three-dimensional handmade tile used outside emerges once more although this time in white colour.

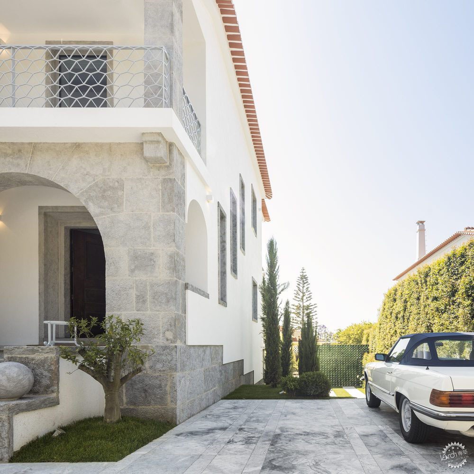
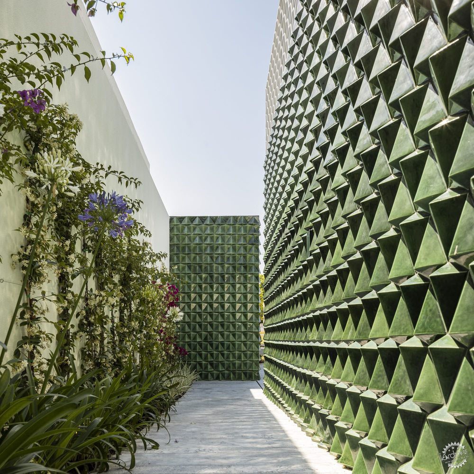


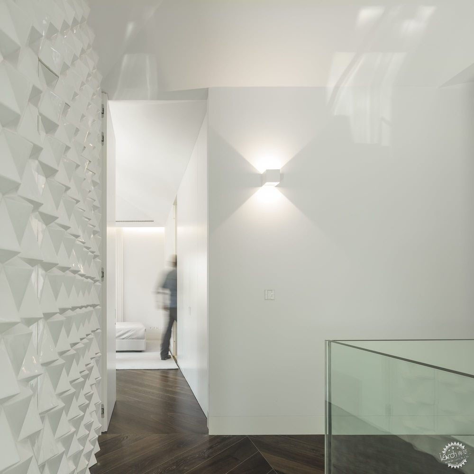
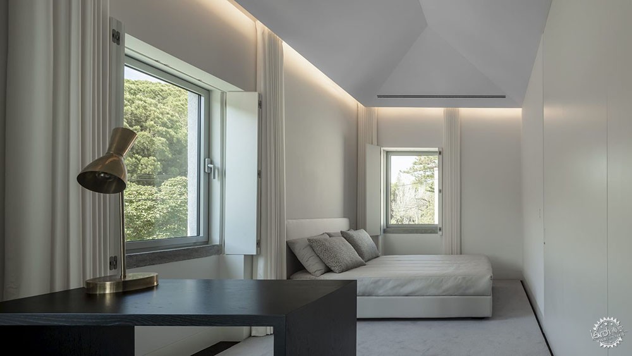
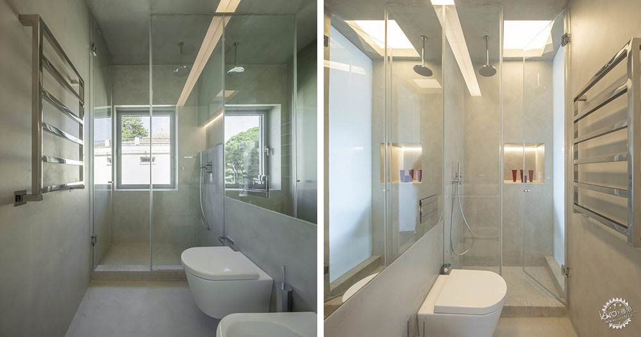
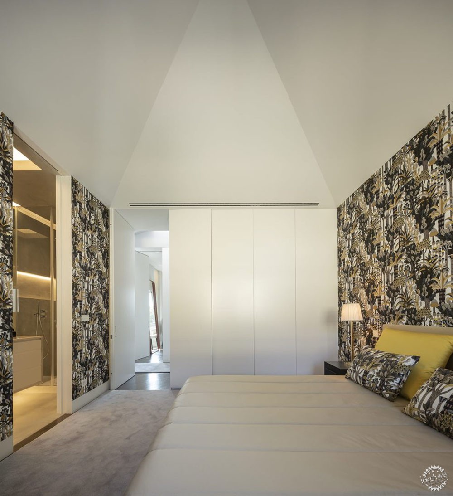
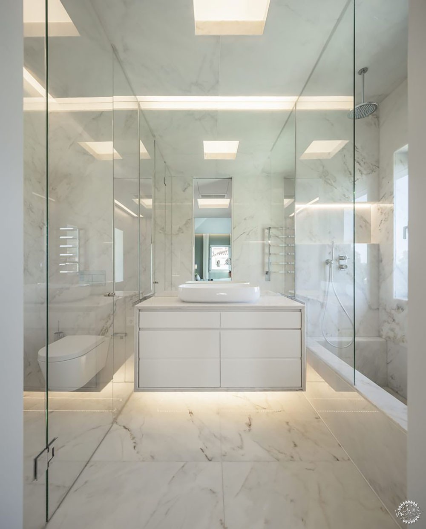
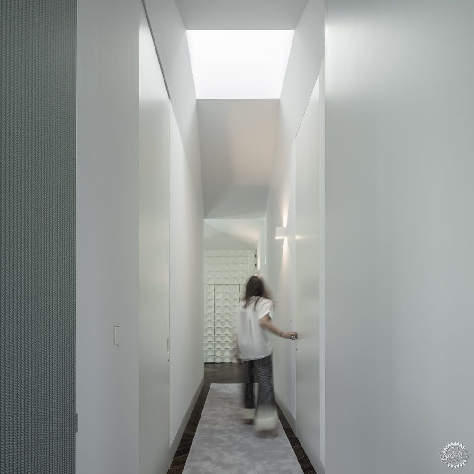
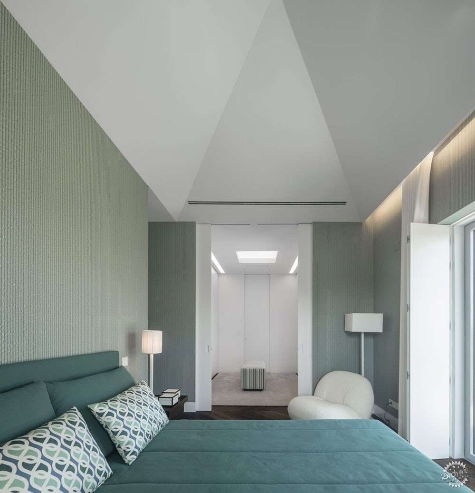
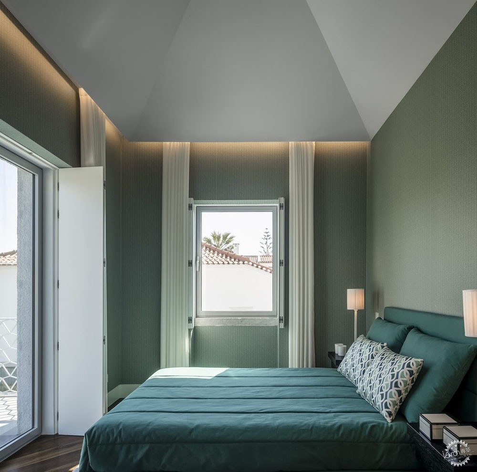

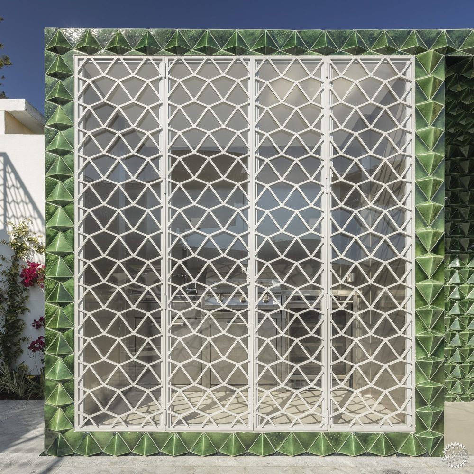
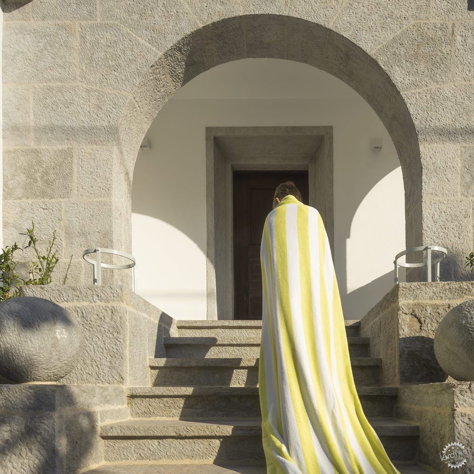

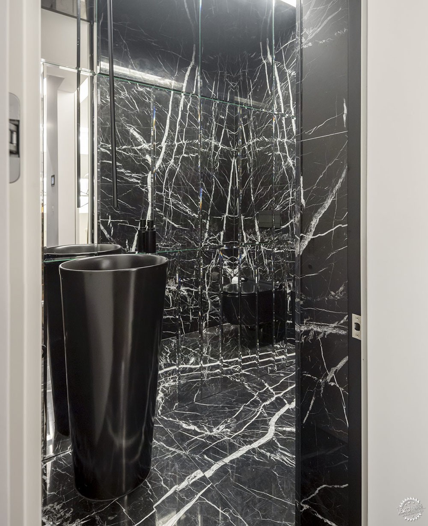
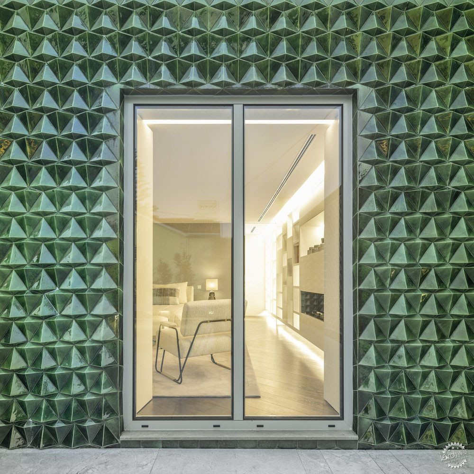
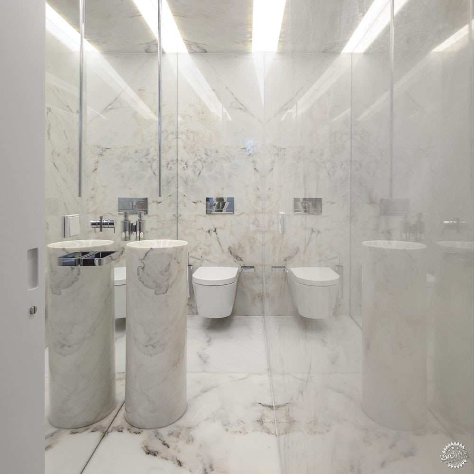
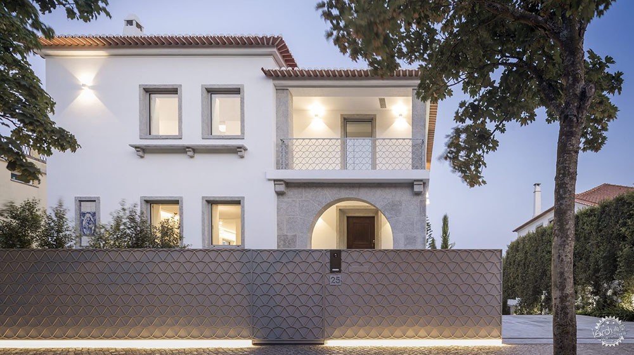
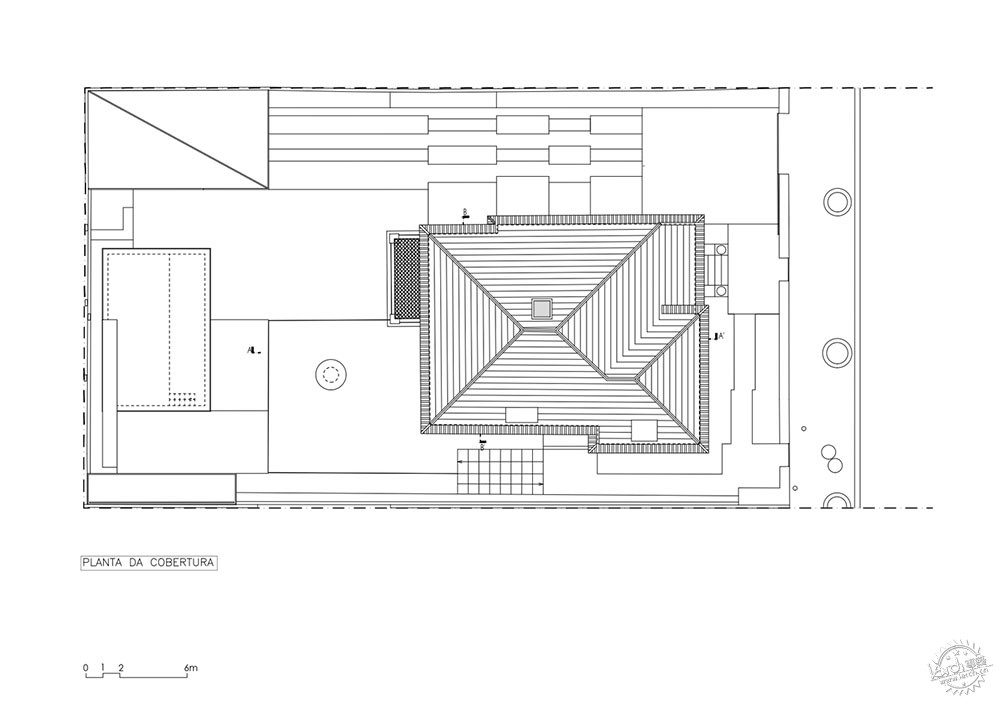
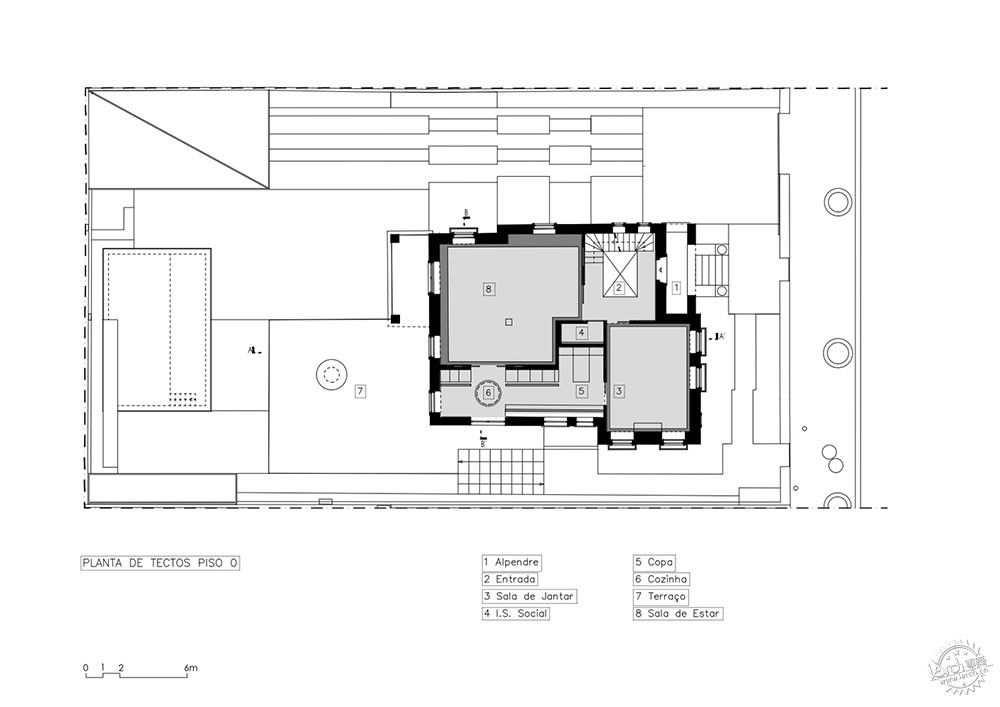
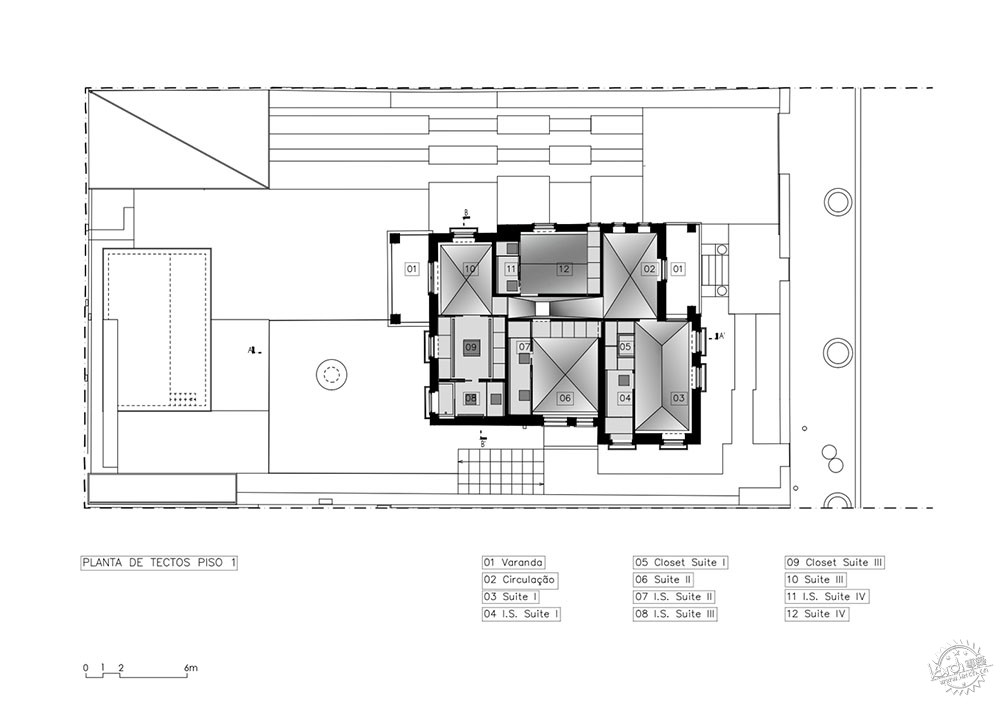
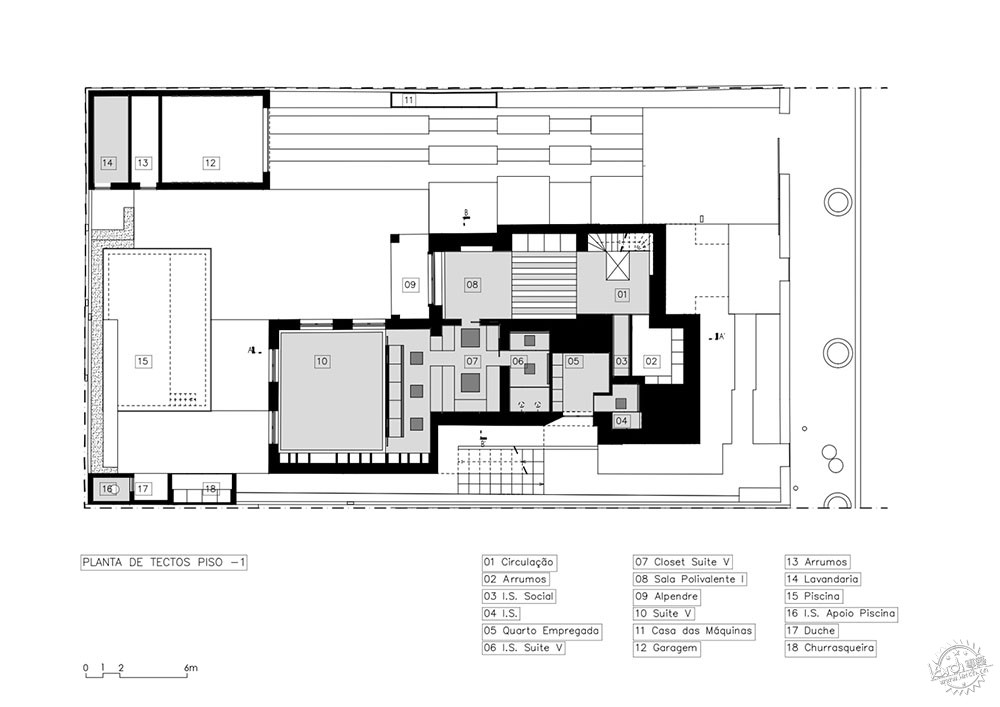
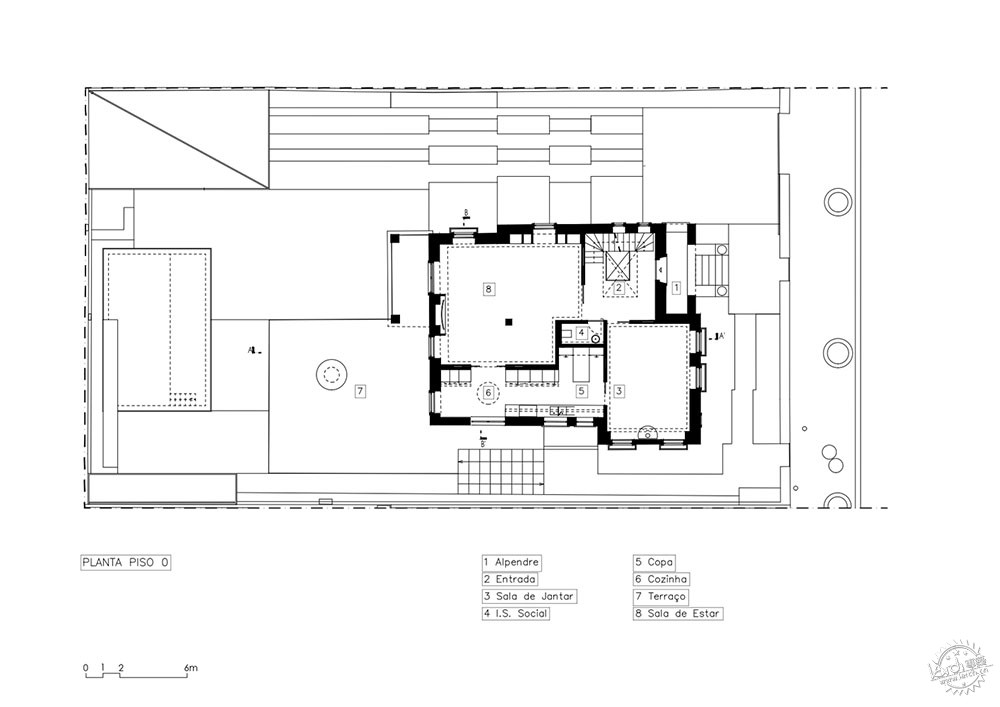
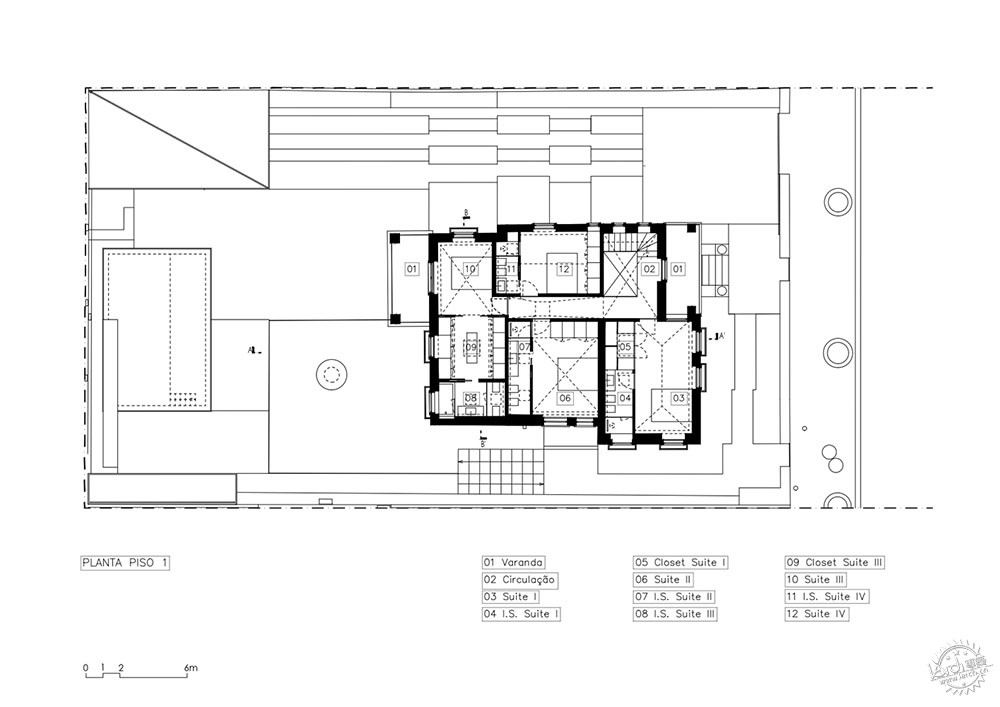
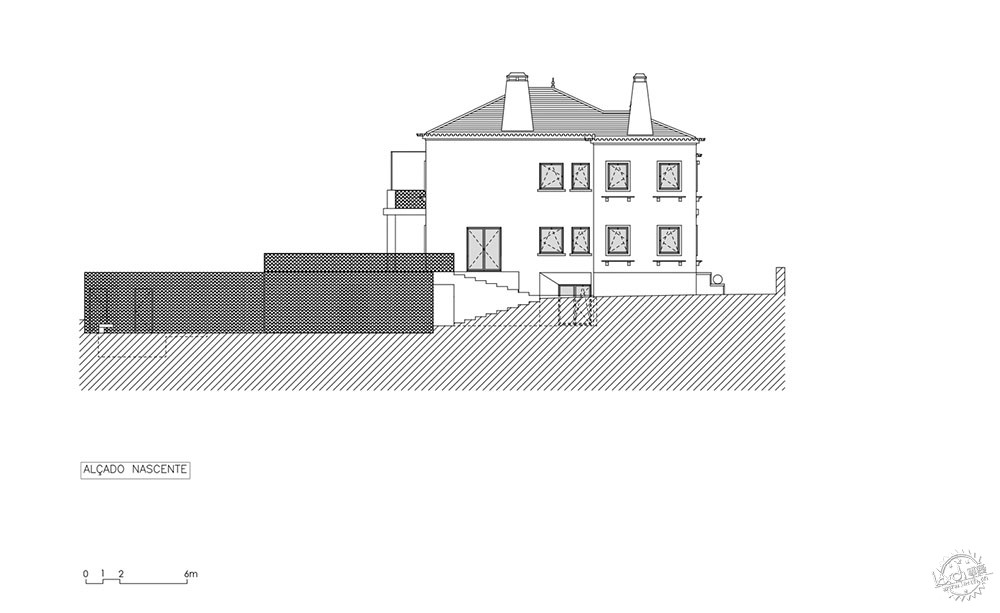
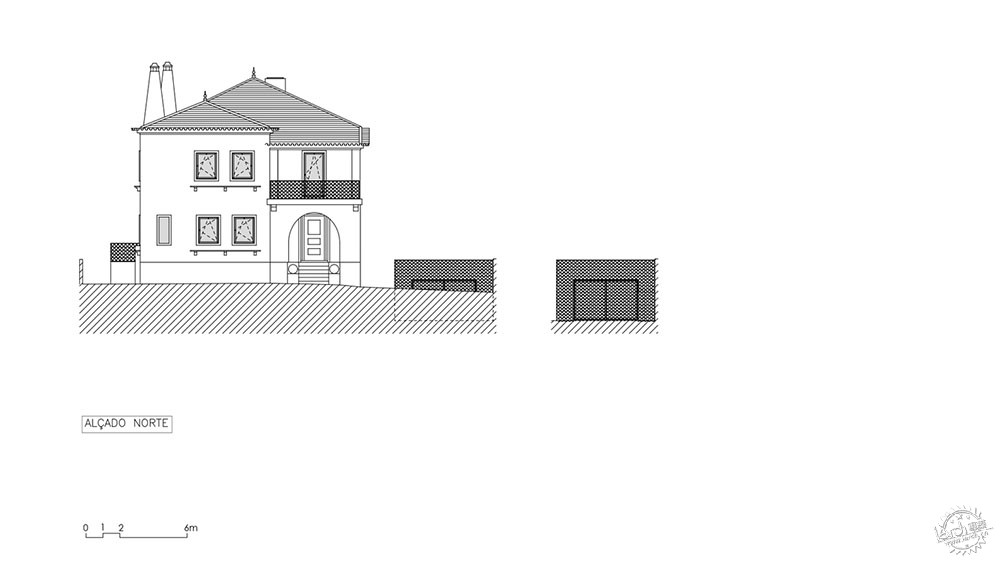
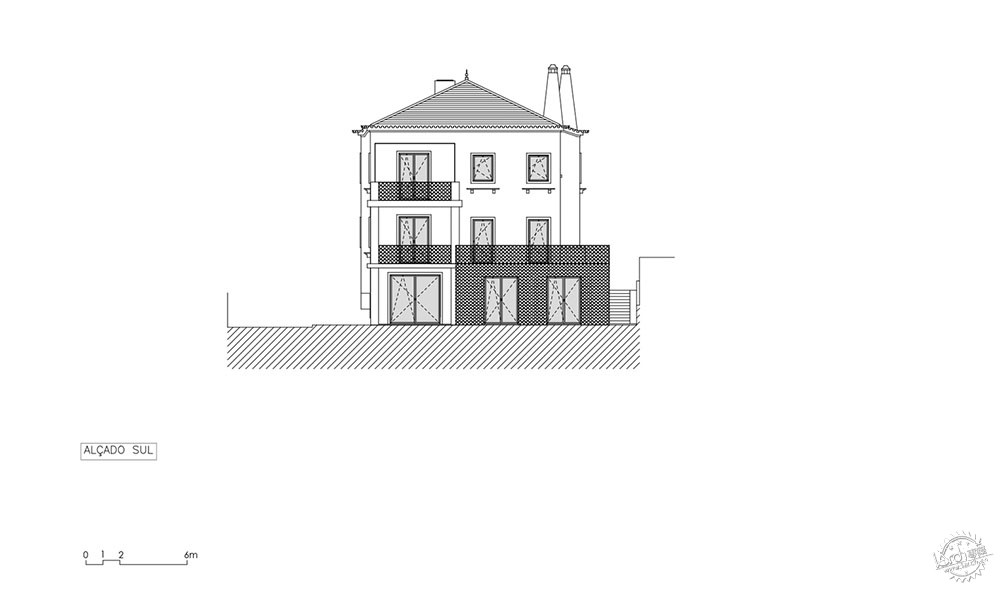

建筑设计:João Tiago Aguiar Arquitectos
地点:葡萄牙 里斯本
类型:住宅/翻新
面积:6888 平方英尺(约640平方米)
时间:2020年
摄影:Fernando Guerra | FG+SG
制造商:JUNG, CIN, Cortizo, FRANCOMETAL, PADIMAT, Poggenpohl, Tons de Pedra, U-DECK, ARTESALANA, CLIMAR, Microsoft, VERSÃO DOS TRAÇOS
主创建筑师:João Tiago Aguiar, Susana Luís
项目团队:Rúben Mateus, Maria Sousa Otto, Arianna Camozzi, Samanta Cardoso de Menezes, Diogo Romão, João Nery Morais, André Silva, Constança Lino, Renata Vieira, Carla Genty, Esteban Carbajo.
工程设计:NEOGET
景观设计:Sofia Raimundo
施工方:Oficina dos Sonhos
HOUSES, RENOVATION
LISBON, PORTUGAL
Architects: João Tiago Aguiar Arquitectos
Area: 6888 ft2
Year: 2020
Photographs: Fernando Guerra | FG+SG
Manufacturers: JUNG, CIN, Cortizo, FRANCOMETAL, PADIMAT, Poggenpohl, Tons de Pedra, U-DECK, ARTESALANA, CLIMAR, Microsoft, VERSÃO DOS TRAÇOS
Lead Architects: João Tiago Aguiar, Susana Luís
Project Team: Rúben Mateus, Maria Sousa Otto, Arianna Camozzi, Samanta Cardoso de Menezes, Diogo Romão, João Nery Morais, André Silva, Constança Lino, Renata Vieira, Carla Genty, Esteban Carbajo.
Engineering: NEOGET
Landscape: Sofia Raimundo
Builder: Oficina dos Sonhos
|
|
